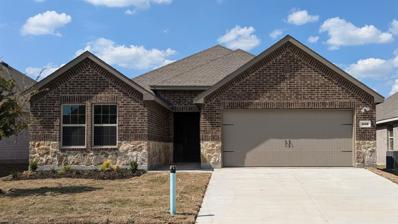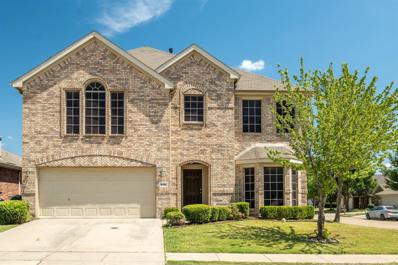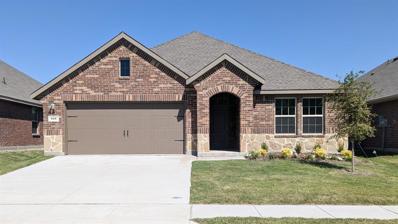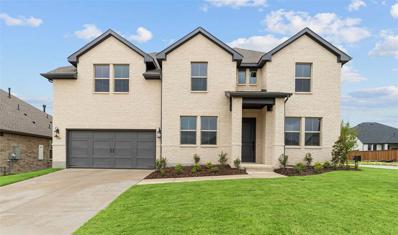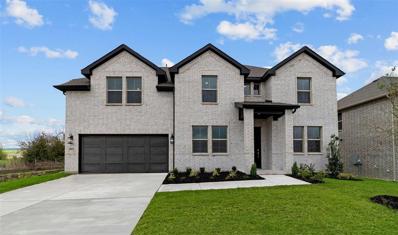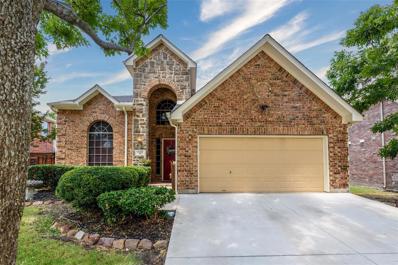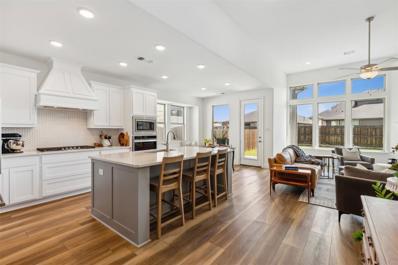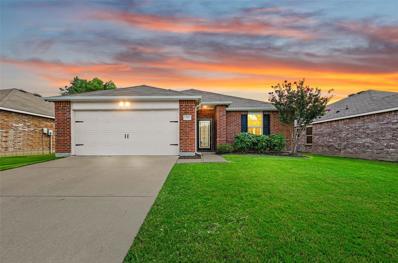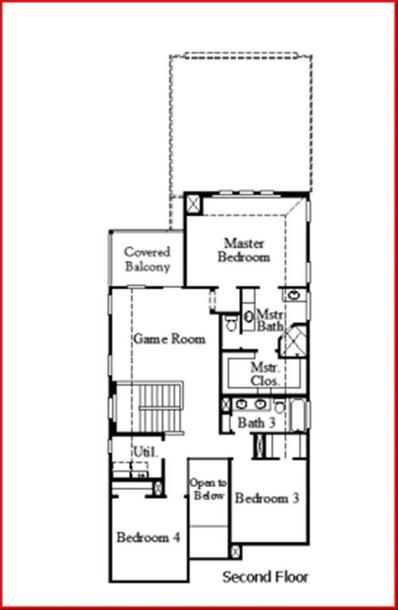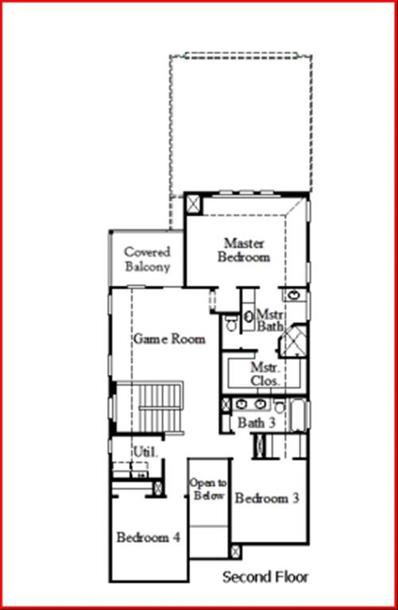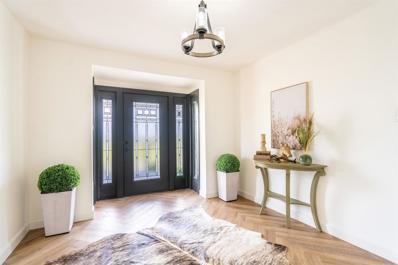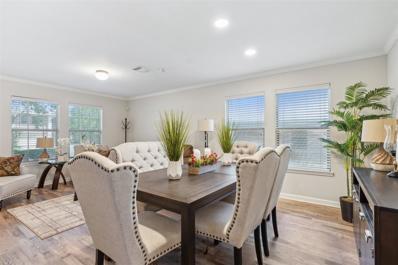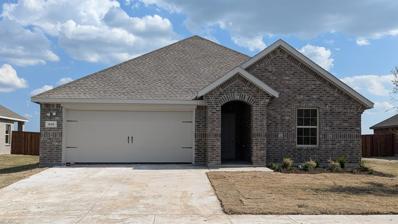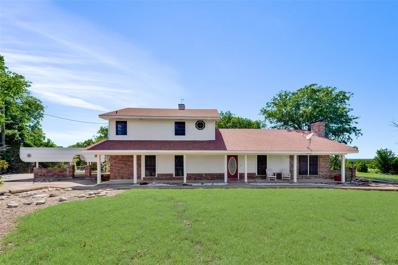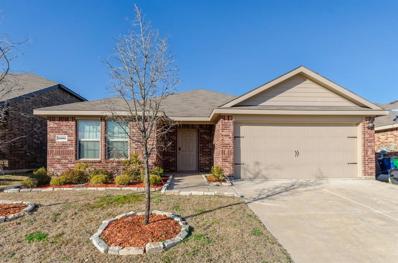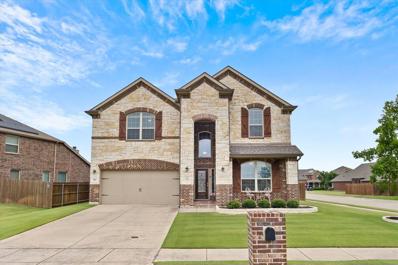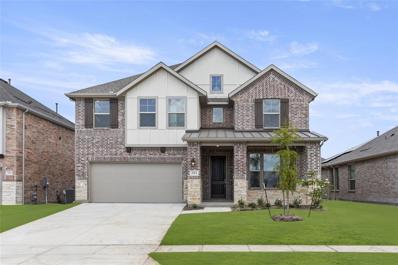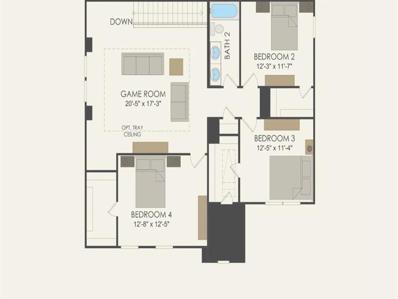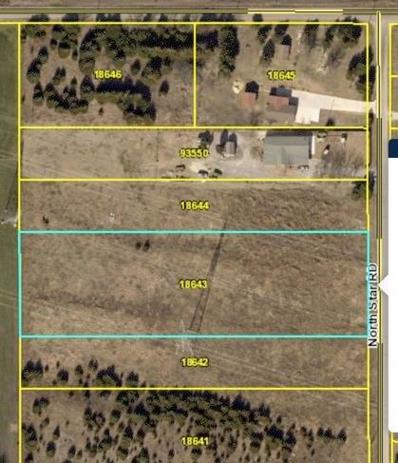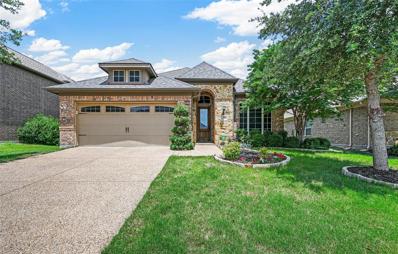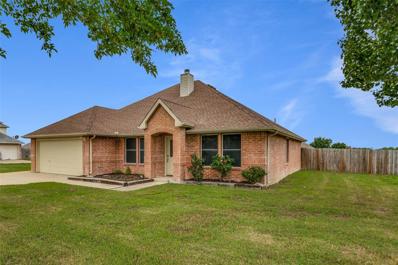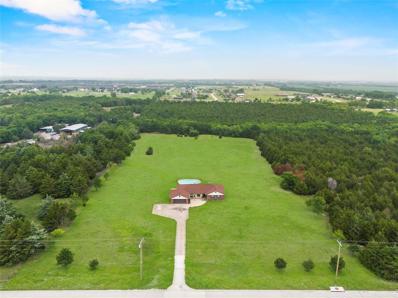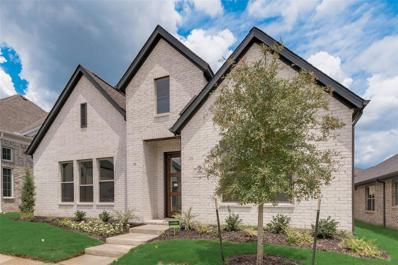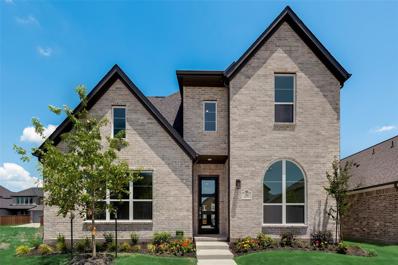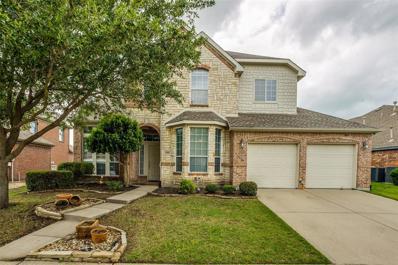Fate TX Homes for Rent
- Type:
- Single Family
- Sq.Ft.:
- 1,935
- Status:
- Active
- Beds:
- 4
- Lot size:
- 0.13 Acres
- Year built:
- 2024
- Baths:
- 2.00
- MLS#:
- 20667058
- Subdivision:
- Williamsburg
ADDITIONAL INFORMATION
New! Spacious single story, with open floor plan! Four bedrooms, two full baths with separate planning room. Home includes, island kitchen, granite counters throughout, LED lighting, full sprinkler system, professionally engineered post tension foundation, and much more! Howdy from Williamsburg in Fate, TX, a new community that blends the natural surroundings with contemporary, current designs. In keeping with our namesake, we have a colonial inspired clubhouse with a fitness center, pool, and splash park in addition to a beautifully manicured park complete with a fishing pond. Your family will feel right at home with plenty of active, outdoor fun. Come on out and see what the city of Fate has in store for you!
$399,900
202 Hackberry Drive Fate, TX 75087
- Type:
- Single Family
- Sq.Ft.:
- 2,927
- Status:
- Active
- Beds:
- 4
- Lot size:
- 0.15 Acres
- Year built:
- 2007
- Baths:
- 4.00
- MLS#:
- 20666537
- Subdivision:
- Woodcreek
ADDITIONAL INFORMATION
Show and sell this amazing looking home. The property features 4 bedrooms, 3 bathrooms, an open floor plan and a kitchen with stainless steel refrigerator and appliances. The formal dining area sets for amazing dinners and the laminate flooring shows off the interior very well. A private backyard and patio sets the outdoor scene for entertainment.
- Type:
- Single Family
- Sq.Ft.:
- 1,829
- Status:
- Active
- Beds:
- 4
- Lot size:
- 0.13 Acres
- Year built:
- 2024
- Baths:
- 2.00
- MLS#:
- 20665177
- Subdivision:
- Williamsburg
ADDITIONAL INFORMATION
New! Spacious single story, with open floor plan! Four bedrooms, two full baths with covered patio. Home includes, island kitchen, granite counters throughout, LED lighting, full sprinkler system, professionally engineered post tension foundation, and much more! Howdy from Williamsburg in Fate, TX, a new community that blends the natural surroundings with contemporary, current designs. In keeping with our namesake, we have a colonial inspired clubhouse with a fitness center, pool, and splash park in addition to a beautifully manicured park complete with a fishing pond. Your family will feel right at home with plenty of active, outdoor fun. Come on out and see what the city of Fate has in store for you!
$550,000
1336 Cartona Road Fate, TX 75087
- Type:
- Single Family
- Sq.Ft.:
- 3,591
- Status:
- Active
- Beds:
- 4
- Lot size:
- 0.21 Acres
- Year built:
- 2024
- Baths:
- 4.00
- MLS#:
- 20663332
- Subdivision:
- Monterra
ADDITIONAL INFORMATION
Rockwall Schools! This stunning 2-story home provides a comfortable open floorplan with an Extra Suite, ideal for extended stay guests. A private home office followed by an intimate dining room is great for entertaining. The kitchen features a spacious island and overlooks the well-lit great room. A cozy dining area allows access to the covered patio, great for outdoor living. In from the garage, a HovHall and laundry room keep your home tidy. The primary suite with private bath and spacious walk-in closet. A versatile loft and 2 additional bedrooms with hall bath allow for comfort for all. 57,200 dollars in upgrades available! Located in Monterra, the neighborhood will offer amazing amenities including a resort style pool, pickleball court, playground, and walking trails.
$540,000
1407 Potenza Road Fate, TX 75087
- Type:
- Single Family
- Sq.Ft.:
- 3,591
- Status:
- Active
- Beds:
- 4
- Lot size:
- 0.17 Acres
- Year built:
- 2024
- Baths:
- 4.00
- MLS#:
- 20662229
- Subdivision:
- Monterra
ADDITIONAL INFORMATION
Rockwall Schools! This stunning 2-story home provides a comfortable open floorplan with an Extra Suite, ideal for extended stay guests. A private home office followed by an intimate dining room is great for entertaining. The kitchen features a spacious island and overlooks the well-lit great room. A cozy dining area allows access to the covered patio, great for outdoor living. In from the garage, a HovHall and laundry room keep your home tidy. The primary suite with private bath and spacious walk-in closet. A versatile loft and 2 additional bedrooms with hall bath allow for comfort for all. 56,200 dollars in upgrades available! Located in Monterra, the neighborhood will offer amazing amenities including a resort style pool, pickleball court, playground, and walking trails.
$499,000
223 Vernon Drive Fate, TX 75087
- Type:
- Single Family
- Sq.Ft.:
- 3,022
- Status:
- Active
- Beds:
- 5
- Lot size:
- 0.16 Acres
- Year built:
- 2004
- Baths:
- 4.00
- MLS#:
- 20661342
- Subdivision:
- Woodcreek Ph 3-A
ADDITIONAL INFORMATION
SELLER WILL CONSIDER UP TO 10k FOR 2-1 RATE BUY DOWN OR CLOSING COST ASSISTANCE. BACK ON MARKET- BUYER COULD NOT SELL OTHER PROPERTY. NEW ROOF in 2022, NEW AC UNITS 22 & 23, Backyard Oasis 2018. Envision yourself escaping to your own oasis complete with pool, spa, water features, outdoor kitchen, living space, & dining space. This home has room for everyone to sleep, play, work from home, entertain easily, and enjoy outdoor living at its best! All of this nestled in the amenity rich Woodcreek community featuring walk trails, ponds, parks, dog park, ample green space, and ROCKWALL ISD elementary school on site. Sneak away after a long day to your secluded primary retreat complete with ensuite featuring dual sinks, WIC, garden tub, and frameless shower. The open banister, sky high ceilings, neutral paint, engineered hardwoods, and open floorplan make this a floorplan everyone loves and has so much versatility. The optional 5th bedroom on the second story could double as a media room with pre-wired speaker outlets in place, it's oversized and the options are endless.
$439,000
663 Fletcher Drive Fate, TX 75087
- Type:
- Single Family
- Sq.Ft.:
- 2,809
- Status:
- Active
- Beds:
- 4
- Lot size:
- 0.15 Acres
- Year built:
- 2020
- Baths:
- 4.00
- MLS#:
- 20659961
- Subdivision:
- Woodcreek
ADDITIONAL INFORMATION
Welcome to your new home, ready and waiting in Woodcreek This well-maintained property features a spacious layout that's perfect for modern living. The open kitchen flows into the living and dining areas, making it a great space for family gatherings and entertaining friends. The master suite offers a peaceful space with a walk-in closet and an en-suite bathroom. The additional bedrooms are generously sized, ideal for family or guests. Enjoy the well-kept backyard, perfect for relaxing or hosting barbecues. Located in a friendly community with top-rated schools, parks, and easy access to shopping and dining. This home is move-in ready and waiting for you. Schedule your showing today and come see it for yourself!
$325,000
140 Abelia Drive Fate, TX 75189
- Type:
- Single Family
- Sq.Ft.:
- 1,990
- Status:
- Active
- Beds:
- 3
- Lot size:
- 0.14 Acres
- Year built:
- 2013
- Baths:
- 2.00
- MLS#:
- 20655164
- Subdivision:
- Woodcreek Ph 7a
ADDITIONAL INFORMATION
*4% FHA Assumable Loan with buyer approval*CHARMING SINGLE-STORY ACROSS THE STREET FROM A LUSH GREENBELT! Youâll enjoy a perfect setting for relaxing & entertaining in this immaculate home featuring extensive wood flooring, recent carpet in the secondary bedrooms, an open-concept floorplan & decorative lighting. The chef in your family will love the gourmet kitchen showcasing granite countertops, an island with a breakfast bar, a pantry & ample cabinets for storage. End your day in the spacious primary suite boasting a dual sink vanity, soaking tub, separate shower & a walk-in closet. The huge flex room makes a great game room, dining room or home office. Spend time outdoors in your private backyard including a covered patio with a ceiling fan & a large storage building. Quiet community with easy access to I-30 & downtown Dallas.
$499,990
5307 Tupper Avenue Fate, TX 75087
- Type:
- Single Family
- Sq.Ft.:
- 2,728
- Status:
- Active
- Beds:
- 4
- Lot size:
- 0.1 Acres
- Year built:
- 2024
- Baths:
- 3.00
- MLS#:
- 20654997
- Subdivision:
- Avondale
ADDITIONAL INFORMATION
MLS# 20654997 - Built by Coventry Homes - EST. CONST. COMPLETION Nov 30, 2024 ~ Experience the perfect harmony of connectivity & privacy in this innovative home! This stunning 4 bedroom, 2 story home, is our Hall plan. The home's beautiful elevation features off-white brick, creates a sophisticated & timeless exterior, complete with a charming front porch that welcomes you. Step through the door to discover an abundance of natural light & gorgeous high ceilings. Iron railings overlook the welcoming foyer. The versatile study can effortlessly transform into an additional flex room to suit your evolving needs. Elevate your living experience with the primary bedroom conveniently located on the top floor. The luxurious primary bathroom features a relaxing tub, perfect for unwinding after a long day. Throughout the home, luxury vinyl flooring enhances the main living areas, while plush carpet in the bedrooms ensures comfort. The kitchen stands out, with quartz countertops & white cabinets.
$449,990
4156 Hudson Street Fate, TX 75087
Open House:
Saturday, 11/16 10:00-5:00PM
- Type:
- Single Family
- Sq.Ft.:
- 2,729
- Status:
- Active
- Beds:
- 4
- Lot size:
- 0.1 Acres
- Year built:
- 2024
- Baths:
- 3.00
- MLS#:
- 20654948
- Subdivision:
- Avondale
ADDITIONAL INFORMATION
MLS# 20654948 - Built by Coventry Homes - EST. COMPLETION Nov 30, 2024 ~ Step into elegance and comfort with The Hall plan, a stunning home designed to elevate your living experience. Featuring 4 spacious bedrooms and 3 modern bathrooms, this home also includes a dedicated office space perfect for remote work. The heart of the home boasts a cozy fireplace, perfect for creating memories with family and friends. The stairs are adorned with beautiful iron railings to discover the private oasis of the primary bedroom, offering tranquility and separation from the main living areas. The upstairs utility room simplifies your daily routines. Luxury meets functionality in the kitchen, where quartz countertops and a gorgeous backsplash create a striking centerpiece. Light luxury vinyl flooring flows throughout the living areas, & plush carpet in the bedrooms adds a touch of softness. Outside, the timeless charm of the Meridian Postrock brick ensures your home stands out with its classic appeal.
$539,000
4637 E Fm 552 Fate, TX 75087
- Type:
- Single Family
- Sq.Ft.:
- 2,228
- Status:
- Active
- Beds:
- 3
- Lot size:
- 1.06 Acres
- Year built:
- 1960
- Baths:
- 2.00
- MLS#:
- 20652533
- Subdivision:
- Jefferson McKinney Abstract
ADDITIONAL INFORMATION
Sellers offering $7,500 toward buyers closing costs or rate buy down with acceptable offer. Vintage Dallas charm in Rockwall County! This home was originally built in the Dallas neighborhood of University Park. The owners purchased and moved the home to its current location in 1988 with a new pier and beam foundation. It has just been through a beautiful remodel and ready for new owners. Inside you will be greeted by a large entry with herringbone patterned flooring and a home office tucked around the corner. Family room has a fireplace and open to the dining and sitting areas. Kitchen has new everything! New LVP flooring throughout, fresh paint, new plumbing fixtures and lighting, new front and side door, new windows, and new interior HVAC unit. Outside there is new fencing and patio, new roof, and driveway. Plenty of room on the acre lot to build a shop, guest house or pool. Come see this unique home today!
$389,800
530 Blue Sage Drive Fate, TX 75087
- Type:
- Single Family
- Sq.Ft.:
- 2,903
- Status:
- Active
- Beds:
- 4
- Lot size:
- 0.18 Acres
- Year built:
- 2007
- Baths:
- 3.00
- MLS#:
- 20648422
- Subdivision:
- Spring Meadows Ph 1
ADDITIONAL INFORMATION
Don't Miss Out!! This one has it all... Move in ready spacious retreat in peaceful neighborhood just a short walk to the charming downtown Fate. 3 large living areas, 2 dining spaces, 4 bedrooms, 2.5 baths, woodburning fireplace and home office. Ownerâs suite down with garden tub, separate shower, double vanity and large walk in closet. Open kitchen is an entertainer's delight with plenty of cabinets, prep space, nook and a breakfast bar all open to one of the living rooms. Lg walk in pantry. New range, microwave and fridge stays. The 2nd floor has a huge family room, 3 lg bedrooms, full bath and office. Meticulously maintained and updated with LVP floors, granite countertops, solar shades, NEW ROOF, new furnace, Bose speaker system, and more. Natural light. Stunning yard with fresh, strategically planted trees, extended patio, french drain and sprinklers. Hot tub. Convenient access to I30, Lake Ray Hubbard, shopping, dining, entertainment. Low tax rate with No PID or MUD.
$352,990
219 Cumberland Drive Fate, TX 75189
- Type:
- Single Family
- Sq.Ft.:
- 1,829
- Status:
- Active
- Beds:
- 4
- Lot size:
- 0.18 Acres
- Year built:
- 2024
- Baths:
- 2.00
- MLS#:
- 20647933
- Subdivision:
- Williamsburg
ADDITIONAL INFORMATION
New! Spacious single story, with open floor plan! Four bedrooms, two full baths with covered patio. Home includes, island kitchen, granite counters throughout, LED lighting, full sprinkler system, professionally engineered post tension foundation, and much more! Howdy from Williamsburg in Fate, TX, a new community that blends the natural surroundings with contemporary, current designs. In keeping with our namesake, we have a colonial inspired clubhouse with a fitness center, pool, and splash park in addition to a beautifully manicured park complete with a fishing pond. Your family will feel right at home with plenty of active, outdoor fun. Come on out and see what the city of Fate has in store for you!
$629,999
995 Prince Lane Fate, TX 75087
- Type:
- Single Family
- Sq.Ft.:
- 1,908
- Status:
- Active
- Beds:
- 2
- Lot size:
- 5.98 Acres
- Year built:
- 1981
- Baths:
- 2.00
- MLS#:
- 20644843
- Subdivision:
- J McKinney
ADDITIONAL INFORMATION
Rustic Oasis in Fate, TX: A Secluded Gem on Nearly 6 Acres! This remarkable 2 bedroom, 2 bath home is a perfect blend of country charm and urban sophistication, resting upon a sprawling 5.98 acres with a panoramic view of the Rockwall skyline. Beyond the secure gated entrance, the fully fenced property offers countless possibilities with its livestock-ready land, serene pond and fully-equipped barn stalls complete with a workshop with electricity. Step inside to discover a well-maintained residence, boasting a cozy loft and an open-concept living space complemented by a cozy wood-burning fireplace. Each bedroom features an ensuite bath for ultimate convenience. This residence showcasing a harmony between indoor comfort and outdoor splendor is being sold as is. Donât miss this opportunity to own a slice of North Texas paradise! Contact the listing agent for private showings today.
$269,900
2262 Bryant Lane Fate, TX 75087
- Type:
- Single Family
- Sq.Ft.:
- 1,775
- Status:
- Active
- Beds:
- 4
- Lot size:
- 0.13 Acres
- Year built:
- 2018
- Baths:
- 2.00
- MLS#:
- 20643408
- Subdivision:
- Woodcreek Ph 6k
ADDITIONAL INFORMATION
GREAT PRICE for this MOVE-IN READY, 4 BEDROOM-2 BATH HOME in ROYSE CITY ISD. This STYLISH BRICK HOME features an OPEN CONCEPT with a large living room and spacious kitchen-dining area. Kitchen-dining-living, hallways, baths, and utility have versatile & durable tile flooring, while the bedrooms sport wood-look luxury vinyl plank. Primary bedroom is substantial in size and has a generous ensuite bath with an enlarged shower and a vast walk-in closet. Kitchen has attractive shaker-style cabinets, granite countertops, subway tile backsplash, stainless appliances, and an awesome breakfast bar. Covered patio and substantial back yard are superb extras. This property's neighbhorhood, Woodcreek, offers exceptional recreational facilities and quick access to schools, with all necessities being available within a few minutes in Fate, Royse City and Rockwall. You can reach the Dallas Metro within 20-30 minutes for employment opportunities & more. DO NOT HESITATE...VIEW THIS HOME TODAY!! Seller will pay up to $5,000 in concessions with an acceptable offer.
$469,000
200 Baldwin Drive Fate, TX 75189
- Type:
- Single Family
- Sq.Ft.:
- 3,460
- Status:
- Active
- Beds:
- 5
- Lot size:
- 0.18 Acres
- Year built:
- 2016
- Baths:
- 4.00
- MLS#:
- 20638599
- Subdivision:
- Chamberlain Crossing Ph 4
ADDITIONAL INFORMATION
Gorgeous 5 bedroom 4 bath brick home on large corner lot features an open floor plan that includes master & guest bedroom with full bath on first floor. Attention to detail is obvious in every room. Chef's dream kitchen includes an abundance of custom cabinetry, granite counter tops, breakfast bar, pantry, stainless steel appliances including range, dishwasher, & microwave & opens onto dining area & family room. Lovely family room features cast stone fireplace & banks of windows providing ample natural lighting. Private master suite features expansive master bedroom with spa style master bath & walk in closet. Second living area-game room opens off huge media room that will be a hit with family and friends. Three spacious auxiliary bedrooms with roomy closets open onto full baths. Covered patio overlooks fenced backyard with storage building. Other amenities include 2 car garage, spacious laundry room,2023 roof replaced, home office that can double for dining area & so much more!
$419,177
381 Edmund Lane Fate, TX 75087
- Type:
- Single Family
- Sq.Ft.:
- 2,931
- Status:
- Active
- Beds:
- 4
- Lot size:
- 0.13 Acres
- Year built:
- 2024
- Baths:
- 4.00
- MLS#:
- 20639829
- Subdivision:
- Woodcreek
ADDITIONAL INFORMATION
MLS# 20639829 - Built by Tri Pointe Homes - Ready Now! ~ Youâll never wonder where to store anything in the Emery, with walk-in closets in every bedroom plus extra storage. What youâll love about this plan: Open-Concept Floor Plan HomeSmart® Features Tall Ceilings Two Story Home Flex Room Luxury Kitchen Media Room Drop Zone Bench Fireplace Bay Window at Primary Open Rail!
$438,500
335 Meredith Drive Fate, TX 75087
- Type:
- Single Family
- Sq.Ft.:
- 2,781
- Status:
- Active
- Beds:
- 4
- Lot size:
- 0.17 Acres
- Year built:
- 2020
- Baths:
- 3.00
- MLS#:
- 20632319
- Subdivision:
- Woodcreek
ADDITIONAL INFORMATION
This is a wonderful home, nearby to very new Miss May Vernon Elementary and Bobby Summers Middle schools within easy walking distance as well as Robert Smith Family Park that provides a free water park and Disc Golf course. The property is a larger lot than most in the neighborhood and just down the street is one of 3 Woodcreak HOA Community Pools and a Dog park. This is a Pulte-built home, Sweetwater floorplan, so of superior construction and efficiency compared to other builders. The price INCLUDES a Tesla 12.24 kW Solar Panel system with 2 Powerwalls all installed 2021 and still under Tesla warranty. The system is modular and expandable, but currently provides ~75% of our electric needs - evidence provided in the photos. There's not enough space to list all the wonderful aspects of this home. Please look at the pictures and then come by and see it for yourself.
$95,000
Tbd N Star Road Fate, TX 75189
- Type:
- Land
- Sq.Ft.:
- n/a
- Status:
- Active
- Beds:
- n/a
- Lot size:
- 2.51 Acres
- Baths:
- MLS#:
- 20628550
- Subdivision:
- Leisure Land
ADDITIONAL INFORMATION
2.51 Acres of land with great sunset views, land can also be used as AG. Located in Rockwall county, close to shopping and entertainment. No mobile homes allowed. Easment on property, see survey in transaction desk.
$450,000
117 Stevenson Drive Fate, TX 75087
- Type:
- Single Family
- Sq.Ft.:
- 2,518
- Status:
- Active
- Beds:
- 4
- Lot size:
- 0.17 Acres
- Year built:
- 2014
- Baths:
- 3.00
- MLS#:
- 20628110
- Subdivision:
- Woodcreek Ph 1-D2
ADDITIONAL INFORMATION
Elegant 4 bedrooms 3 full bath home located in Rockwall ISD. Completely landscaped yard with 2 car garage, mud room. Bright open floor plan features a kitchen with HUGE Granite Island, breakfast bar seating, gas range, and walk-in pantry, gas log fireplace, covered patio. Formal dining room, breakfast nook, vast master bedroom enjoys great natural light, boasts an impressive master bathroom with glass shower and large walk-in closet. The 2nd-floor loft is a game room with a full bathroom. Home is in a master-planned community that has schools within the community, a clubhouse with fitness center, swimming pool, tot lot, city parks, and great shopping with quick access to the freeway.
$319,900
103 Julia Drive Fate, TX 75189
- Type:
- Single Family
- Sq.Ft.:
- 1,722
- Status:
- Active
- Beds:
- 3
- Lot size:
- 0.5 Acres
- Year built:
- 2004
- Baths:
- 2.00
- MLS#:
- 20626593
- Subdivision:
- Northview Village Ph Iv
ADDITIONAL INFORMATION
You have waited long enough and it's finally here! Just shy of a half acre & no HOA, you've got plenty of room to spread out, and enjoy country style living with city conveniences. From your huge covered back patio you can entertain family and friends or simply relax and watch the kids play, pets run and the grass grow. At the end of the day, escape to your secluded bedroom & relax in your tub. Designed for entertaining or just simple everyday living, your home is the best of both worlds. Your spacious kitchen offers plenty of cabinets for storage and great counter space for prepping holiday meals. Tired of not being able to park in your garage? Wait until you see your storage barn. There should be plenty of space here for mowers, tools and toys. Great covered patio, a cook's kitchen, split bedrooms and room for the family. The only thing missing is you and your decorating ideas. Don't let this one get away.
$749,000
482 Prince Lane Fate, TX 75087
- Type:
- Single Family
- Sq.Ft.:
- 1,935
- Status:
- Active
- Beds:
- 3
- Lot size:
- 10 Acres
- Year built:
- 1993
- Baths:
- 3.00
- MLS#:
- 20612739
- Subdivision:
- A0151 J McKinney
ADDITIONAL INFORMATION
Longing for country life with the convenience of city living & no HOA? Look no more. This rare find is what you have been searching for. Stunning one story ranch style home sits on 10 lovely tree lined acres & includes sparkling pool & 3 car garage. You will love the peace of country living with its privacy & space from your neighbors! Covered porch welcomes your arrival. Three spacious living areas will provide loads of options for your family's life style such as game room, home office, playroom or formal dining area. Lovely master bedroom can accommodate large furniture pieces & opens onto private full bath. Two auxiliary bedrooms include roomy closets. Kitchen features tons of cabinetry and countertop space & includes built in dishwasher & range. Breakfast dining area overlooks kitchen. Covered patio overlooks sparkling pool & awaits your summer entertaining! Roomy utility room includes built in cabinets. Many more must see amenities. Don't wait! Horses & cattle welcomed too!
$459,900
450 Bassett Hall Road Fate, TX 75189
- Type:
- Single Family
- Sq.Ft.:
- 1,991
- Status:
- Active
- Beds:
- 3
- Lot size:
- 0.13 Acres
- Year built:
- 2024
- Baths:
- 2.00
- MLS#:
- 20625443
- Subdivision:
- Edgewater
ADDITIONAL INFORMATION
Experience luxury living in this popular open concept single story floor plan! Indulge your culinary senses in the gourmet kitchen featuring quartz countertops, top-of-the-line appliances and beautiful cabinetry. Adjacent to the kitchen, a unique nook dining area provides a charming retreat, nestled in the rear of the home and offering a delightful view of the outdoor covered patio. A private hallway leads to the vaulted-ceiling master bedroom, creating a secluded oasis. Double doors open to the primary bath, boasting a freestanding tub, a walk-in shower with a mud pan, and a huge walk-in closet. Highlighted by a cleaver Tech space for quick office or school work. Additional features include a 3-Lite Mahogany front door, wood flooring in main areas and upgraded lighting fixtures throughout.
$575,000
250 Landon Trail Fate, TX 75189
- Type:
- Single Family
- Sq.Ft.:
- 2,748
- Status:
- Active
- Beds:
- 4
- Lot size:
- 0.13 Acres
- Year built:
- 2024
- Baths:
- 4.00
- MLS#:
- 20625437
- Subdivision:
- Edgewater
ADDITIONAL INFORMATION
Experience luxury living in this popular open concept floor plan! Indulge your culinary senses in the gourmet kitchen featuring quartz countertops, top-of-the-line appliances and beautiful cabinetry. Adjacent to the kitchen, a unique nook dining area provides a charming retreat, nestled in the rear of the home and offering a delightful view of the outdoor covered patio. The family room takes center stage, adorned with a wall of windows that flood the space with natural light. A private hallway leads to the vaulted-ceiling master bedroom, creating a secluded oasis. Double doors open to the primary bath, boasting a freestanding tub, a walk-in shower with a mud pan, and a huge walk-in closet. Entertain with ease in the spacious gameroom, highlighted by an open railing staircase overlooking the family room below. Additional features include a 3-Lite Mahogany front door, wood flooring in main areas and upgraded lighting fixtures throughout.
$449,990
559 Reed Drive Fate, TX 75087
- Type:
- Single Family
- Sq.Ft.:
- 2,985
- Status:
- Active
- Beds:
- 4
- Lot size:
- 0.19 Acres
- Year built:
- 2005
- Baths:
- 3.00
- MLS#:
- 20613722
- Subdivision:
- Woodcreek Ph 1a
ADDITIONAL INFORMATION
Located within walking distance to Rockwall ISD elementary school, this former DREES model home includes rare three car TANDEM garage, two bedrooms downstairs and three FULL baths! Large open kitchen and living concept, with lots of natural lighting. Kitchen includes island, corian counters, gas range, eat-in bar area and large breakfast room. Primary bedroom includes ensuite bath with dual sinks, garden tub and separate shower. Second bedroom downstairs has large bay window and closet. Large utility room includes sink, counter space perfect for folding, cabinets and organizing system for laundry. Upstairs is a large game room with built in desk area, two bedrooms with adjoining bath. Large backyard space with covered patio is perfect to come home and unwind!

The data relating to real estate for sale on this web site comes in part from the Broker Reciprocity Program of the NTREIS Multiple Listing Service. Real estate listings held by brokerage firms other than this broker are marked with the Broker Reciprocity logo and detailed information about them includes the name of the listing brokers. ©2024 North Texas Real Estate Information Systems
Fate Real Estate
The median home value in Fate, TX is $378,800. This is lower than the county median home value of $429,200. The national median home value is $338,100. The average price of homes sold in Fate, TX is $378,800. Approximately 89.3% of Fate homes are owned, compared to 8.11% rented, while 2.59% are vacant. Fate real estate listings include condos, townhomes, and single family homes for sale. Commercial properties are also available. If you see a property you’re interested in, contact a Fate real estate agent to arrange a tour today!
Fate, Texas has a population of 17,403. Fate is more family-centric than the surrounding county with 59.03% of the households containing married families with children. The county average for households married with children is 45.29%.
The median household income in Fate, Texas is $114,280. The median household income for the surrounding county is $111,595 compared to the national median of $69,021. The median age of people living in Fate is 34.2 years.
Fate Weather
The average high temperature in July is 94.5 degrees, with an average low temperature in January of 33.6 degrees. The average rainfall is approximately 40.4 inches per year, with 0.6 inches of snow per year.
