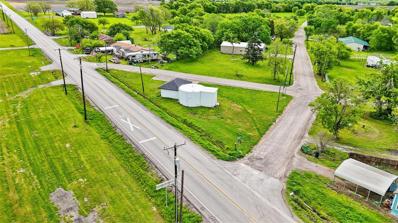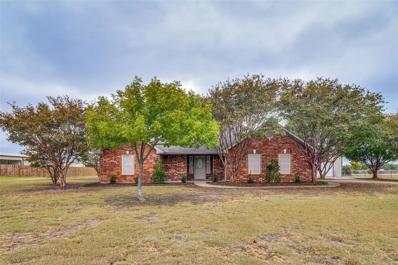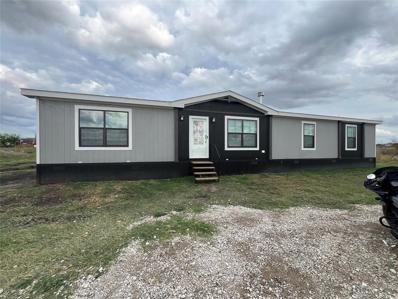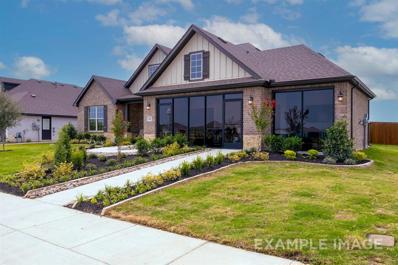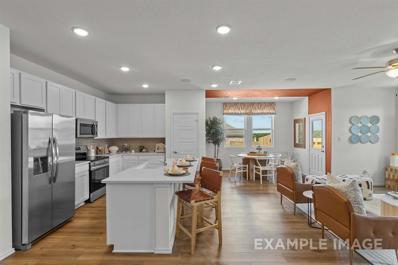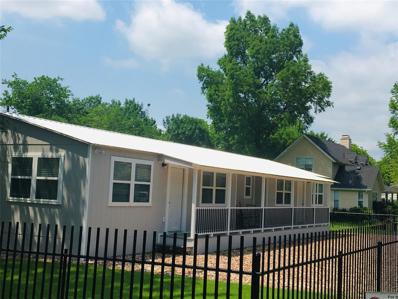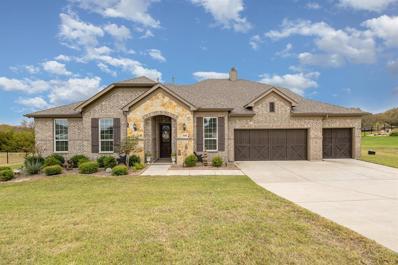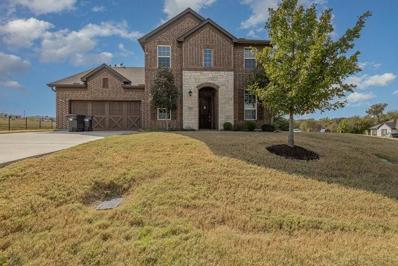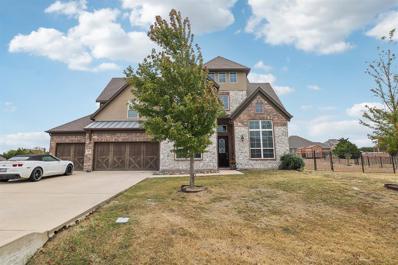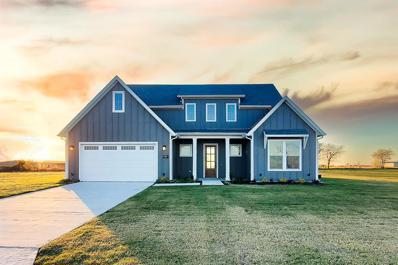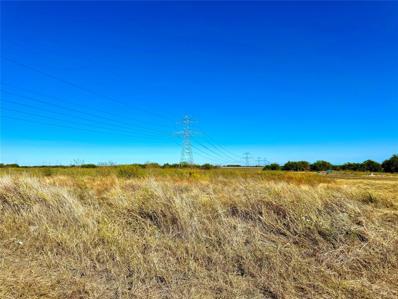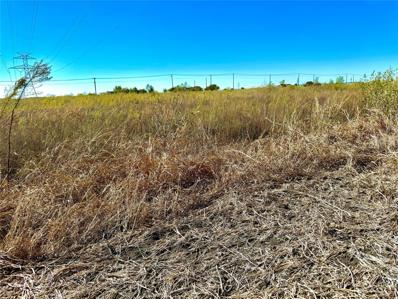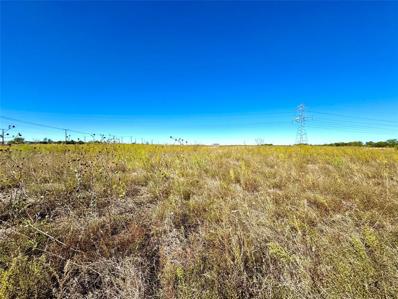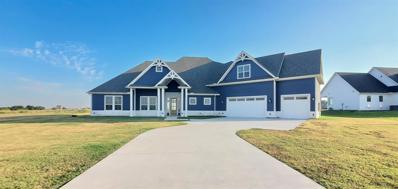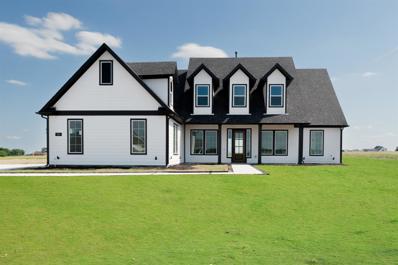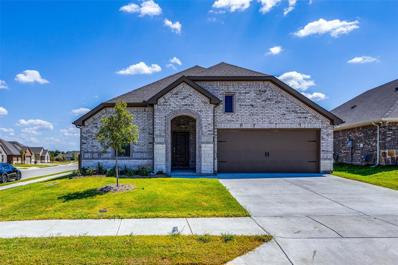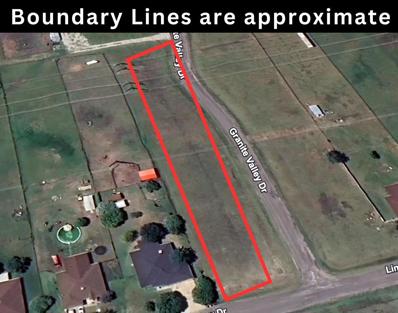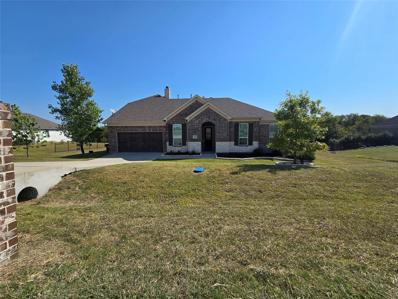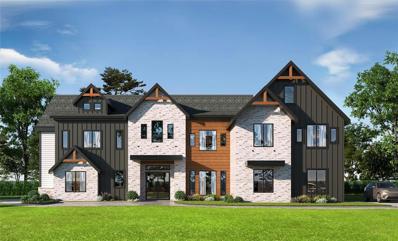Nevada TX Homes for Rent
The median home value in Nevada, TX is $357,400.
This is
lower than
the county median home value of $488,500.
The national median home value is $338,100.
The average price of homes sold in Nevada, TX is $357,400.
Approximately 92.33% of Nevada homes are owned,
compared to 4.95% rented, while
2.72% are vacant.
Nevada real estate listings include condos, townhomes, and single family homes for sale.
Commercial properties are also available.
If you see a property you’re interested in, contact a Nevada real estate agent to arrange a tour today!
- Type:
- Single Family
- Sq.Ft.:
- 464
- Status:
- NEW LISTING
- Beds:
- n/a
- Lot size:
- 0.08 Acres
- Year built:
- 1975
- Baths:
- 1.00
- MLS#:
- 20779797
- Subdivision:
- Copeville Original Donation
ADDITIONAL INFORMATION
This unique property, formerly home to the old water tower and water department office, offers a wealth of potential for a variety of uses. Previously classified as commercial, the property is situated on a prime corner with road frontage on three sides, ensuring excellent visibility and access. The building itself has been completely renovated, featuring updated floors, fresh paint, a new roof, and appliancesâready for immediate use. Whether you're looking to create office space, retail, or even a residential development, the possibilities are wide open. The iconic old water tower, currently utilized for storage, adds an intriguing element with its potential for creative repurposing or further development. For those interested in a different vision for the property, a zoning change may be pursued with Collin County to accommodate various uses, allowing you to bring your ideas to life. Don't miss the opportunity to invest in a property with character, history, and endless potential! Come explore this distinctive property, ideally located in the heart of a rapidly growing community, just minutes from Lake Lavon, Rockwall, Wylie, and Farmersville.
$200,000
709 Freedom Lane Nevada, TX 75173
- Type:
- Land
- Sq.Ft.:
- n/a
- Status:
- NEW LISTING
- Beds:
- n/a
- Lot size:
- 1.01 Acres
- Baths:
- MLS#:
- 20782581
- Subdivision:
- Lexington Heights
ADDITIONAL INFORMATION
Finally! Luxury 1+ acre lots at affordable prices in the booming DFW area. Lexington Heights Community boasts concrete streets, fiber-optic high-speed internet, the ability to have a guest home, a shop, or an RV garage â all with NO PESKY HOA! Bring your own builder and pick any of the still available amazing 1+ acre Lots! Lexington Heights is a new community developed by Cope Equities and Cope Homes, where you can build your home alongside the beautiful Craftsman and Farmhouse style homes already existing in the community. Find us adjacent to the highly desired Community High School and just a few short blocks from other Community ISD schools. Come and see!
$450,000
1069 Savannah Nevada, TX 75173
- Type:
- Single Family
- Sq.Ft.:
- 2,292
- Status:
- Active
- Beds:
- 3
- Lot size:
- 1 Acres
- Year built:
- 2003
- Baths:
- 2.00
- MLS#:
- 20775019
- Subdivision:
- Dixieland Farms
ADDITIONAL INFORMATION
Discover the charm of this immaculate home set on a spacious 1-acre lot, offering a blend of comfort and functionality. Inside, you'll find two inviting living areas, a versatile study that could also serve as a formal dining room, a split master suite for added privacy, and two additional bedrooms with a shared hall bath. The kitchen is a chefâs delight, featuring Corian-style countertops, rich wood cabinetry, a smooth-surface cooktop, built-in microwave, dishwasher, and a convenient corner pantry. Step outside to enjoy your spacious grounds, complete with a sprinkler system for easy maintenance. For extra storage or workspace, a substantial 25x25 metal building sits on a concrete slab, adding versatility to this impressive property. This home is an ideal retreat, offering both the space and amenities you've been looking for. Donât miss your chance to make it yours!
$700,000
17626 Sanjeev Lane Nevada, TX 75173
- Type:
- Manufactured Home
- Sq.Ft.:
- 1,790
- Status:
- Active
- Beds:
- 4
- Lot size:
- 10.2 Acres
- Year built:
- 2023
- Baths:
- 3.00
- MLS#:
- 20770425
- Subdivision:
- Evergreen Park
ADDITIONAL INFORMATION
Escape to your own private oasis with this beautiful 2023 4-bedroom, 3-bath manufactured home nestled on 10.2 peaceful acres. Located just outside the city limits in a quiet neighborhood, this property offers the perfect blend of tranquility and convenience. Step inside to discover an inviting open-concept living space filled with natural light, ideal for both relaxation and entertaining. The spacious kitchen features a huge pantry, providing ample storage for all your culinary needs. It also has smart features and an amazing farm sink. Each of the four bedrooms offers comfort and privacy, making it perfect for families or guests. The three full baths ensure everyone has their own space.Enjoy outdoor living with your very own shared pond, perfect for fishing or simply unwinding in nature. Don't miss your chance to own this slice of paradise. Schedule a viewing today and experience all the beauty and serenity this property has to offer!
$435,990
219 Briarwood Drive Nevada, TX 75173
- Type:
- Single Family
- Sq.Ft.:
- 2,270
- Status:
- Active
- Beds:
- 4
- Lot size:
- 0.23 Acres
- Year built:
- 2024
- Baths:
- 3.00
- MLS#:
- 20775643
- Subdivision:
- Waverly Estates
ADDITIONAL INFORMATION
Welcome Home! From the moment you step into the foyer, you'll feel the luxury and warmth of this gorgeous, spacious home. This exquisite floor plan offers something for everyone. From the gourmet kitchen to the large gathering space, primary suite with soaking tub and separate shower and 3 extra bedrooms, this home is extraordinary. If that isn't enough, a third car garage is included along with a front patio. This home has it all and you will absolutely fall in love with the flow of the Rockford!
$389,990
207 Briarwood Drive Nevada, TX 75173
- Type:
- Single Family
- Sq.Ft.:
- 1,974
- Status:
- Active
- Beds:
- 4
- Lot size:
- 0.23 Acres
- Year built:
- 2024
- Baths:
- 3.00
- MLS#:
- 20775650
- Subdivision:
- Waverly Estates
ADDITIONAL INFORMATION
The Daphne home is perfect for entertaining with its spacious and inviting family room. The kitchen dazzles with timeless cabinetry, a stylish backsplash, gleaming quartz counters and lighting to add ambiance. Retreat to the bright, airy primary suite with a spa like bath and its impressive walk-in closet. The 4th bedroom features its own private bathroom, making it a great guest suite. An extra storage closet helps keep the home clutter free. Enjoy the evening breeze on the covered patio creating the perfect setting for unwinding after a long day.
$185,000
430 Collin Street Nevada, TX 75173
- Type:
- Land
- Sq.Ft.:
- n/a
- Status:
- Active
- Beds:
- n/a
- Lot size:
- 0.64 Acres
- Baths:
- MLS#:
- 20773621
- Subdivision:
- J W Evans Addition
ADDITIONAL INFORMATION
Embrace the opportunity to create your own vision on this pristine canvas of 0.64 acres of raw land. (2 lots together) Nestled in Nevada, Texas, this parcel offers endless possibilities for those seeking to build their dream home, establish a private retreat, or develop a investment property. With its generous size, serene surroundings, and natural beauty, this plot presents the ideal setting for realizing your aspirations. Whether you envision a tranquil escape surrounded by nature or a dynamic hub of activity, this blank slate awaits your inspiration. Don't miss out on the chance to shape your future on this remarkable piece of land.
- Type:
- Single Family
- Sq.Ft.:
- 1,400
- Status:
- Active
- Beds:
- 4
- Lot size:
- 0.34 Acres
- Year built:
- 2023
- Baths:
- 2.00
- MLS#:
- 20768901
- Subdivision:
- Land-O-Lakes Add
ADDITIONAL INFORMATION
Awesome OWNWER FINANCING Opportunity!! A peaceful Place to live in the growing City of Nevada, walking distance to lake Lavon. Open concept floor plan, 4 Br, study, 2 baths, separate building with a bathroom, can be used as income producer or in-law suite, bring you chickens, make your vegetable garden. Plenty parking spaces in front and sides, Country feel yet close to the City close to SH 78. Great for large families or Airbnb. Owner will Carrie note with at least 35% down 9% interest.
- Type:
- Single Family
- Sq.Ft.:
- 3,260
- Status:
- Active
- Beds:
- 5
- Lot size:
- 1.02 Acres
- Year built:
- 2019
- Baths:
- 3.00
- MLS#:
- 20767547
- Subdivision:
- Estates Of Lakeshore Ph I
ADDITIONAL INFORMATION
Experience refined living where casual luxury meets the peace and serenity of a rural, lakeside neighborhood. Nestled on a sprawling 1-acre wooded lot inside a private, gated community, this pristine home is designed for both comfort and sophistication. Inside you'll find thoughtfully crafted spaces with high-end finishes and an abundance of natural light, creating a warm, inviting atmosphere. The heart of the home is the impressive kitchen, perfect for the inspired chef or avid entertainer. It boasts a large center island with bar seating, sleek granite countertops, stylish white cabinetry, and top-of-the-line stainless steel appliances, including a 5-burner gas range and stainless fridge. Details like the wood vent cover, recessed lighting, and gleaming wood floors add modern flair. The open-concept family room boasts a striking stone-surround fireplace with a cedar mantle, offering the ideal backdrop for crisp Fall evenings. An iron spindle staircase leads up to a game room, bedroom and full bath. Rich wood floors flow from the foyer into the private home office with French doors, the dining area, and the ownerâs retreat - a sanctuary that beckons you to relax with an oversized walk-in shower with a seat, a soaking tub, a double quartz vanity, and an expansive walk-in closet. High ceilings throughout create an airy, spacious feel, while features like a tankless water heater and luxury bath finishes add convenience and sophistication. You'll also appreciate the roomy bedrooms, walk-in closets, recessed lighting, tankless water heater, wood and iron front door, and spacious laundry room, fully equipped with a sink, quartz countertops, built-in cabinets, washer and dryer. Outside, enjoy the covered back patio, perfect for unwinding or entertaining, surrounded by the tranquil beauty of this peaceful rural community. Ready to make this serene lakeside gem yours? Schedule your private showing today and experience the perfect blend of elegance and countryside living!
- Type:
- Single Family
- Sq.Ft.:
- 2,819
- Status:
- Active
- Beds:
- 4
- Lot size:
- 1 Acres
- Year built:
- 2017
- Baths:
- 3.00
- MLS#:
- 20764883
- Subdivision:
- Estates Of Lakeshore Ph I The
ADDITIONAL INFORMATION
Welcome to your dream home in the exclusive gated community of Estates of Lakeshore. This exquisite four-bedroom, three-bath residence combines luxury and comfort, offering a perfect retreat for lakeside living. Step inside to discover a spacious open layout, highlighted by a large dining room ideal for entertaining family and friends. The gourmet kitchen is a chefâs delight, seamlessly connecting to an impressive outdoor kitchen. The main level features a well-appointed office that can easily serve as a fifth bedroom, providing flexibility for your lifestyle needs. The generous master suite is a true sanctuary, complete with an en-suite bath and ample closet space. Nestled within a picturesque subdivision, this home offers serene lakeside ambience. Donât miss your chance to experience luxury living in a prime location. Schedule your private tour today!
$1,881,000
County Road 544 Nevada, TX 75173
- Type:
- Land
- Sq.Ft.:
- n/a
- Status:
- Active
- Beds:
- n/a
- Lot size:
- 41.8 Acres
- Baths:
- MLS#:
- 20767716
- Subdivision:
- Shalimar Acres
ADDITIONAL INFORMATION
Located just 1 mile from HWY 78 near Lake Lavon this is a great development or investment opportunity in Collin County. This is a highly sought after area and approximately 2 miles from Elevon, the newly developed and one of the largest master planned communities in Collin County, TX. Water and Electric available at the road. Corp of Engineer land on 3 sides providing privacy. Approx. 900 Ft of County Road Frontage. Property is an existing platted subdivision.
- Type:
- Single Family
- Sq.Ft.:
- 3,982
- Status:
- Active
- Beds:
- 4
- Lot size:
- 1 Acres
- Year built:
- 2017
- Baths:
- 3.00
- MLS#:
- 20763077
- Subdivision:
- Estates Of Lakeshore Ph I The
ADDITIONAL INFORMATION
This custom-built single-family home sits on a spacious one-acre lot, offering ample space for both outdoor activities and luxurious indoor living. The office is located in the front. Upon entering, you are greeted by an open-concept living room with high ceilings. Adjacent to the living room is the heart of the home: the kitchen. This space is a cook's dream, with custom cabinetry that provides ample storage and a touch of elegance. The kitchen features a butler's pantry amd granite countertops offering plenty of workspace and a sleek, polished look. A large center island serves as both a prep station and a casual dining area. For more formal meals, the house includes a dedicated dining room. The home includes four bedrooms. The primary suite is on the first floor and features an ensuite bath with double sinks, a soaking tub, walk-in shower beautiful spa tile work, and walk-in closet. A second bedroom and bathroom are also located on the first floor. The game room and media room are on the second floor.
$735,900
709 Lexington Nevada, TX 75173
- Type:
- Single Family
- Sq.Ft.:
- 2,374
- Status:
- Active
- Beds:
- 3
- Lot size:
- 1 Acres
- Year built:
- 2023
- Baths:
- 2.00
- MLS#:
- 20760534
- Subdivision:
- Lexington Heights
ADDITIONAL INFORMATION
Wow! Lexington Heights is a dream community! Where LUXURY LIVING meets the CHARM of yesteryear! Built on sprawling 1-acre lots, these exquisite country homes blend the timeless beauty of the Modern Farmhouse and Craftsman Styles, creating a gorgeous, picturesque landscape! Upscale streets, dotted with decorative lamp posts, make it feel like youâve walked straight onto a movie set! Best of all - No HOA! So you can build a shop, apartment, or storage building, etc., on your 1 acre lot. This neighborhood is a RARE GEM. Pictures do not do it justice; you have to see in person! The 'Reagan' floor plan by Cope Homes features large windows, bringing lots of natural light into the home. Vaulted ceilings, matte black farmhouse light fixtures, gourmet kitchen with quartz countertops, gas cooktop, built-in double ovens. First floor primary suite with oversized walk-in closet. Primary bath has a beautiful free-standing tub, double sinks, and dual shower heads in the walk-in shower. ..And more!
$209,900
Lot 7 Cr-590 Nevada, TX 75173
- Type:
- Land
- Sq.Ft.:
- n/a
- Status:
- Active
- Beds:
- n/a
- Lot size:
- 2.47 Acres
- Baths:
- MLS#:
- 20759274
- Subdivision:
- Rolling Ridge
ADDITIONAL INFORMATION
Open, clear acreage close enough to the MetroPlex for your commute but far enough for your privacy. Spread out on 2.5 acres of country land. Perfect for building your new home, investing in the growth of TX land or both. Water and electricity is available, will need septic. I also have additional lots next to this one for more space.
$199,900
Lot 6 Cr-590 Nevada, TX 75173
- Type:
- Land
- Sq.Ft.:
- n/a
- Status:
- Active
- Beds:
- n/a
- Lot size:
- 2.27 Acres
- Baths:
- MLS#:
- 20759284
- Subdivision:
- Rolling Ridge
ADDITIONAL INFORMATION
Texans werenât meant to live in Suburbia. Itâs crowded. Loud. Busy. Living on 2.2 acres is a different experience. You can see the stars, hear yourself think, truly escape. Your property is just minutes to the grocery store or a short commute over the lake to DFW. But when youâre here, itâs perfectly quiet and peaceful. This 2.2 acres is 200 feet across and almost 500 feet to the back. Deed restrictions prevent anyone from hurting your investment. But outside the city means no city rules. Or taxes. Live your way on your property. Build your home here and you can build your life in it.
$199,900
Lot 10 Cr-590 Nevada, TX 75173
- Type:
- Land
- Sq.Ft.:
- n/a
- Status:
- Active
- Beds:
- n/a
- Lot size:
- 1.5 Acres
- Baths:
- MLS#:
- 20759269
- Subdivision:
- Rolling Ridge
ADDITIONAL INFORMATION
Texans werenât meant to live in Suburbia. Itâs crowded. Loud. Busy. Living on 1.5 acres is a different experience. You can see the stars, hear yourself think, truly escape. Your property is just minutes to the grocery store or a short commute over the lake to DFW. But when youâre here, itâs perfectly quiet and peaceful. This 1.5 acres is 136 feet across and almost 500 feet to the back. Deed restrictions prevent anyone from hurting your investment. But outside the city means no city rules. Or taxes. Live your way on your property. Build your home here and you can build your life in it.
$865,900
801 Liberty Lane Nevada, TX 75173
- Type:
- Single Family
- Sq.Ft.:
- 3,268
- Status:
- Active
- Beds:
- 4
- Lot size:
- 1.11 Acres
- Baths:
- 4.00
- MLS#:
- 20758514
- Subdivision:
- Lexington Heights
ADDITIONAL INFORMATION
***Builder close out - final five homes below cost!*** The Jefferson plan from Cope Homes. This beautiful craftsman style home is located in the newest one + acre community in Nevada, Lexington Heights. This home features a large open floorplan, covered extended outdoor patio with a wood burning fireplace, a bonus room upstairs, and an oversized 3 car garage. The gourmet kitchen features quartz countertops, double ovens, a gas cooktop and large kitchen island. First floor primary bedroom has an ensuite bath with a free-standing tub and dual shower heads in the walk-in shower and an oversized walk-in closet. NO HOA! Add your own shop, apartment, storage on the 1+ acre lot! If this isn't your floorplan, we have several other homes currently under construction in Lexington Heights!
$829,900
805 Liberty Lane Nevada, TX 75173
- Type:
- Single Family
- Sq.Ft.:
- 3,027
- Status:
- Active
- Beds:
- 4
- Lot size:
- 1.02 Acres
- Baths:
- 3.00
- MLS#:
- 20758511
- Subdivision:
- Lexington Heights
ADDITIONAL INFORMATION
Wow! Welcome to Lexington Heights! Where LUXURY LIVING meets the CHARM of yesteryear! Built on sprawling 1-acre lots, these exquisite country homes blend the timeless beauty of the Modern Farmhouse & Craftsman Styles, creating a gorgeous, picturesque landscape! Upscale streets, dotted with decorative lamp posts, make it feel like youâve walked straight onto a movie set! Best of all - No HOA! So you can build a shop, apartment, or storage building, etc., on your 1 acre lot. This community really is a RARE GEM. Pictures do not do it justice; you have to see in person! The Adams floor plan features too many upgrades to list! Gourmet kitchen with quartz countertops, gas cooktop, built-in double ovens & microwave. Vaulted ceilings, gas fireplace. 1st floor primary suite w oversized walk-in closet, free-standing tub, dual shower heads in walk-in shower. Large laundry rm with sink, a mud room. Main floor office. 2ndfloor: 3 bedrooms & bonus room. Huge 3 car garage & more!...
- Type:
- Land
- Sq.Ft.:
- n/a
- Status:
- Active
- Beds:
- n/a
- Lot size:
- 0.31 Acres
- Baths:
- MLS#:
- 20757865
- Subdivision:
- Land-O-Lakes Add
ADDITIONAL INFORMATION
$358,500
776 Lightheart Lane Nevada, TX 75173
- Type:
- Single Family
- Sq.Ft.:
- 1,653
- Status:
- Active
- Beds:
- 3
- Lot size:
- 0.19 Acres
- Year built:
- 2024
- Baths:
- 2.00
- MLS#:
- 20749785
- Subdivision:
- Elevon Ph 1b
ADDITIONAL INFORMATION
Welcome to your brand-new 2024 build in a vibrant and growing community! This beautifully designed single-story home features three spacious bedrooms and two full baths situated on a large corner lot. Featuring an open floor plan that seamlessly connects the living, dining, and kitchen areas, ideal for entertaining and family gatherings. The modern kitchen is adorned with stunning Quartz countertops, while energy-efficient LED lighting brightens every corner of the home. Enjoy the peace of mind that comes with a professionally engineered post-tension foundation and a full sprinkler system, ensuring both durability and ease of maintenance. Youâll have access to fantastic amenities, including scenic walking trails with fitness stations, a welcoming clubhouse, a refreshing community pool, and Lake Lavon just minutes away. Schedule your tour today!
$89,500
Kerens Street Nevada, TX 75173
- Type:
- Land
- Sq.Ft.:
- n/a
- Status:
- Active
- Beds:
- n/a
- Lot size:
- 0.32 Acres
- Baths:
- MLS#:
- 20756496
- Subdivision:
- Jw Evans
ADDITIONAL INFORMATION
Undeveloped city lot in Nevada, Texas. Lot has water meter and older septic system.
- Type:
- Land
- Sq.Ft.:
- n/a
- Status:
- Active
- Beds:
- n/a
- Lot size:
- 1.02 Acres
- Baths:
- MLS#:
- 20745463
- Subdivision:
- Rock Ridge Add Ph Two-B
ADDITIONAL INFORMATION
Unwind in your lakeside haven! This 1.021-acre lot in Nevada, Texas offers the perfect blend of tranquility and convenience. Imagine waking up to stunning views of Lake Lavon, just minutes from your doorstep. Embrace the lake life: Spend your days boating, fishing, or simply relaxing on the sandy shores. Enjoy swimming, hiking, and camping at nearby parks and recreational areas. Create your dream home: With ample space to build your custom residence, this lot provides the perfect canvas for your vision. Design your outdoor living area to take full advantage of the lake views and enjoy breathtaking sunsets. Experience the best of both worlds: Enjoy the peace and quiet of country living while being close to the vibrant city of McKinney and the Dallas-Fort Worth metroplex. Don't miss this opportunity to own your own piece of paradise: Contact us today to schedule a tour and discover the endless possibilities of lakefront living on this 1.021-acre lot.
- Type:
- Single Family
- Sq.Ft.:
- 1,295
- Status:
- Active
- Beds:
- 3
- Lot size:
- 0.11 Acres
- Year built:
- 1970
- Baths:
- 1.00
- MLS#:
- 20753541
- Subdivision:
- Deep Water Point
ADDITIONAL INFORMATION
Discover this delightful 3 bedroom 1 bathroom home ideally situated within walking distance to the beautiful Lake Lavon. This property offers excellent opportunities for fishing and swimming, making it perfect for outdoor enthusiasts. Additionally, its proximity to local hunting areas enhances its appeal to those who enjoy recreational activities. Don't miss the chance to own this charming residence in a prime location!
- Type:
- Single Family
- Sq.Ft.:
- 2,896
- Status:
- Active
- Beds:
- 4
- Lot size:
- 1.01 Acres
- Year built:
- 2018
- Baths:
- 2.00
- MLS#:
- 20751157
- Subdivision:
- Estates Of Lakeshore Ph I The
ADDITIONAL INFORMATION
This stunning residence offers a perfect blend of comfort, style, and functionality, making it ideal for modern living. Step inside to discover a spacious 4-bedroom, 2-bathroom layout, complete with an additional office that can easily be converted into an additional bedroom. All rooms are downstairs, except the oversized bonus room. The primary suite is a true retreat, featuring dual sinks, a separate garden tub and shower, and a huge walk-in closet. Enjoy the luxury of a tankless hot water heater, ensuring endless hot water for all your needs. Granite countertops, stainless steel appliances, a huge pantry, and ample cabinets make this kitchen a chef's dream. Huge backyard with lots of trees and ample space to add a pool, shop, or play area.
$1,208,900
705 Cambridge Court Nevada, TX 75173
- Type:
- Single Family
- Sq.Ft.:
- 5,251
- Status:
- Active
- Beds:
- 4
- Lot size:
- 1.36 Acres
- Year built:
- 2024
- Baths:
- 5.00
- MLS#:
- 20752603
- Subdivision:
- Lexington Heights
ADDITIONAL INFORMATION
Introducing the Manor Floor Plan by Cope Homes â a stunning craftsman-style residence in serene Lexington Heights on expansive 1+ acre lots. This brand-new home features an open layout with soaring two-story ceilings and an oversized four-car garage. The gourmet kitchen is a chef's dream, with quartz countertops, Kitchen Aid double ovens, a gas cooktop, and two large islands for entertaining. The first-floor primary suite offers a cozy seating area and a luxurious ensuite with a freestanding tub and walk-in shower. Additional highlights include a dry bar with a beverage fridge, a mudroom with a built-in desk, a dedicated office, and a spacious laundry room. Upstairs, find three bedrooms, two and a half baths, a game room with a wet bar, unfinished flex space, and a separate media room. Enjoy outdoor living with a covered patio and wood-burning fireplace, plus no HOA restrictions! Donât miss out on this exceptional home!

The data relating to real estate for sale on this web site comes in part from the Broker Reciprocity Program of the NTREIS Multiple Listing Service. Real estate listings held by brokerage firms other than this broker are marked with the Broker Reciprocity logo and detailed information about them includes the name of the listing brokers. ©2024 North Texas Real Estate Information Systems
