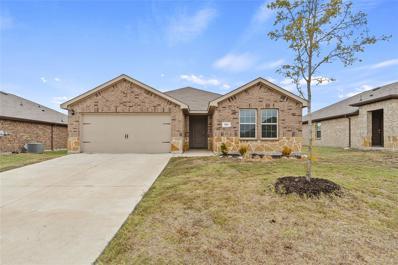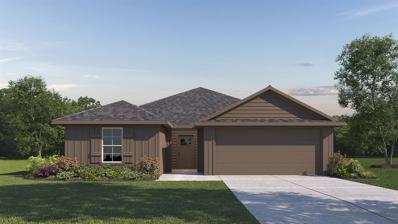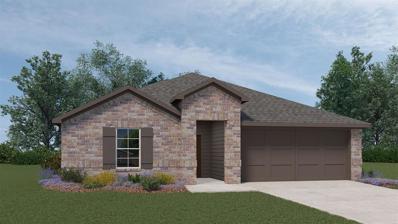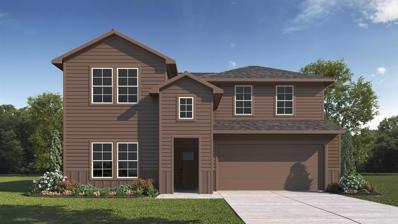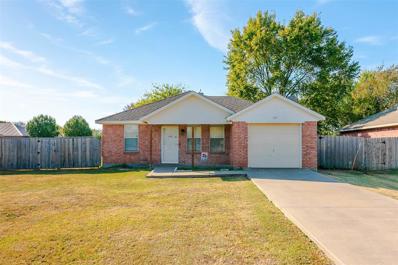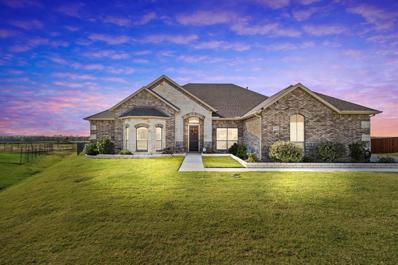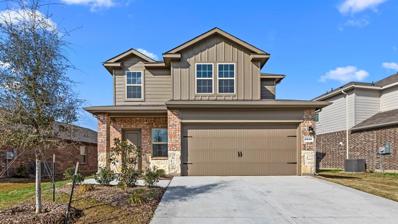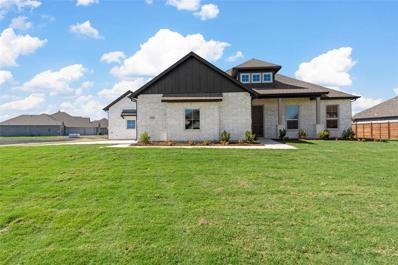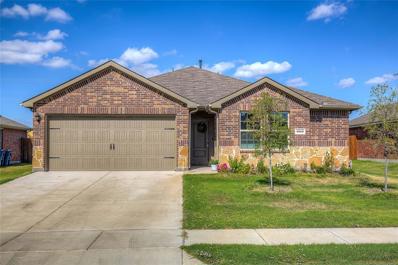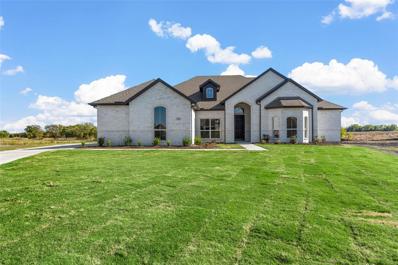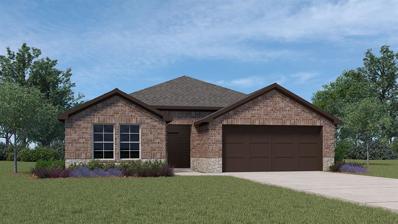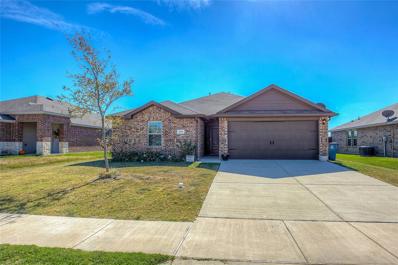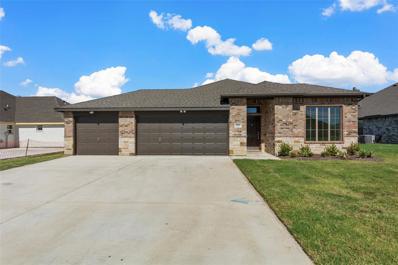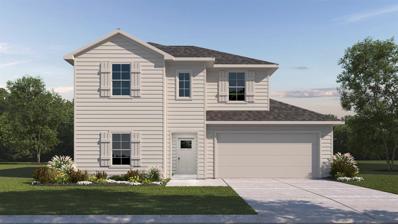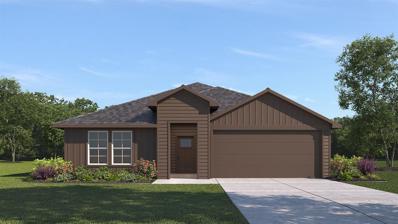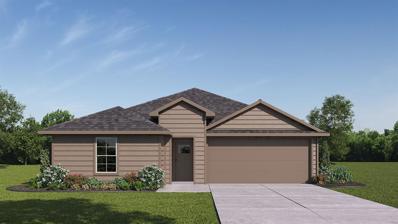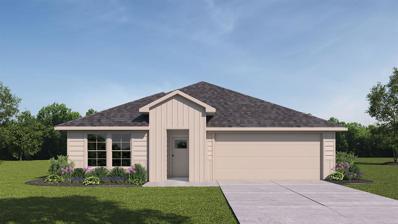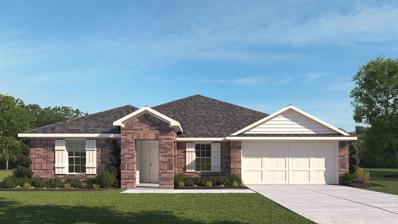Josephine TX Homes for Rent
The median home value in Josephine, TX is $289,100.
This is
lower than
the county median home value of $488,500.
The national median home value is $338,100.
The average price of homes sold in Josephine, TX is $289,100.
Approximately 88.81% of Josephine homes are owned,
compared to 7.78% rented, while
3.41% are vacant.
Josephine real estate listings include condos, townhomes, and single family homes for sale.
Commercial properties are also available.
If you see a property you’re interested in, contact a Josephine real estate agent to arrange a tour today!
$293,990
1133 Burlap Lane Josephine, TX 75173
- Type:
- Single Family
- Sq.Ft.:
- 1,801
- Status:
- NEW LISTING
- Beds:
- 4
- Lot size:
- 0.17 Acres
- Baths:
- 2.00
- MLS#:
- 20775983
- Subdivision:
- Waverly Estates
ADDITIONAL INFORMATION
New! Amazing floor plan! Four bedrooms, two full baths, with covered patio. Home includes, large island kitchen, Quartz counters throughout, LED lighting, full sprinkler system, professionally engineered post tension foundation, and much more! Waverly Estates is a new D.R. Horton community in Josephine. The community is conveniently located just minutes from Interstate 30, providing easy access to Rockwall and the DFW Metroplex. Waverly Estates offers a variety of single-family homes to choose from. If you're looking for a new home in the Josephine area, Waverly Estates is the perfect community for you.
- Type:
- Single Family
- Sq.Ft.:
- 1,995
- Status:
- Active
- Beds:
- 5
- Lot size:
- 0.17 Acres
- Year built:
- 2021
- Baths:
- 2.00
- MLS#:
- 20769807
- Subdivision:
- Magnolia Ph 6
ADDITIONAL INFORMATION
Discover the charm of this beautifully crafted 5-bedroom, 2-bathroom home in the highly desirable Magnolia community in Josephine, TX. With its open-concept layout, the spacious kitchen flows seamlessly into the dining and living areas, creating a welcoming space ideal for gatherings. Whether you're a first-time buyer or looking to downsize, this home combines comfort and functionality. Enjoy outdoor living year-round with a generous backyard and a covered patio, perfect for entertaining or relaxation. Magnolia offers an exceptional lifestyle with resort-style amenities, including multiple pools, splash pads, parks, catch-and-release ponds, scenic greenbelts, and more. Donât miss the chance to call this vibrant community homeâschedule your tour today!
$265,000
806 East Street Josephine, TX 75189
- Type:
- Single Family
- Sq.Ft.:
- 1,499
- Status:
- Active
- Beds:
- 3
- Lot size:
- 0.86 Acres
- Year built:
- 1994
- Baths:
- 2.00
- MLS#:
- 20761252
- Subdivision:
- Pugh Samuel
ADDITIONAL INFORMATION
Welcome to this charming, well-maintained ranch-style home built in 1994. Featuring a welcoming front porch and a durable metal roof, this property offers both style and longevity. Step inside to discover a spacious family room adorned with a cozy fireplace, perfect for gatherings. The kitchen boasts a generous eating area, ideal for family meals and entertaining. A large utility room adds convenience to your daily routine. Enjoy outdoor living on the covered back patio, perfect for relaxation or barbecues. The expansive lot provides ample space for outdoor activities and gardening. With easy access to I-30 and Hwy 78, youâll appreciate the blend of small-town charm and modern convenience. Don't miss the opportunity to make this delightful home your own!
$303,990
1135 Burlap Lane Josephine, TX 75173
- Type:
- Single Family
- Sq.Ft.:
- 1,949
- Status:
- Active
- Beds:
- 5
- Lot size:
- 0.17 Acres
- Year built:
- 2024
- Baths:
- 2.00
- MLS#:
- 20768281
- Subdivision:
- Waverly Estates
ADDITIONAL INFORMATION
New! Spacious single story floor plan! Five bedrooms, two full baths, with open floor plan, and nice covered patio. Home includes, island kitchen, granite counters throughout, LED lighting, full sprinkler system, professionally engineered post tension foundation, and much more! Waverly Estates is a new D.R. Horton community in Josephine. The community is conveniently located just minutes from Interstate 30, providing easy access to Rockwall and the DFW Metroplex. Waverly Estates offers a variety of single-family homes to choose from that range from 1,711 to 2,088 square feet. Waverly Estates is proud to offer 75- to 82-foot lots and 3-car garages for every home. If you're looking for a new home in the Josephine area, Waverly Estates is the perfect community for you.
- Type:
- Single Family
- Sq.Ft.:
- 2,079
- Status:
- Active
- Beds:
- 4
- Lot size:
- 0.22 Acres
- Baths:
- 2.00
- MLS#:
- 20768282
- Subdivision:
- Waverly Estates
ADDITIONAL INFORMATION
New! Gorgeous single story, with open floor plan! Four bedrooms, two full baths, with covered patio. Home includes, large island kitchen, granite counters throughout, LED lighting, full sprinkler system, professionally engineered post tension foundation, and much more! Waverly Estates is a new D.R. Horton community in Josephine. The community is conveniently located just minutes from Interstate 30, providing easy access to Rockwall and the DFW Metroplex. Waverly Estates offers a variety of single-family homes to choose from. If you're looking for a new home in the Josephine area, Waverly Estates is the perfect community for you.
- Type:
- Single Family
- Sq.Ft.:
- 2,454
- Status:
- Active
- Beds:
- 4
- Lot size:
- 0.18 Acres
- Baths:
- 3.00
- MLS#:
- 20768283
- Subdivision:
- Waverly Estates
ADDITIONAL INFORMATION
New! Beautiful two story floor plan. Four bedrooms, three full baths, with huge game room. Home includes, island kitchen, granite counters throughout, LED lighting, full sprinkler system, professionally engineered post tension foundation, and much more! Waverly Estates is a new D.R. Horton community in Josephine. The community is conveniently located just minutes from Interstate 30, providing easy access to Rockwall and the DFW Metroplex. Waverly Estates offers a variety of single-family homes to choose from. If you're looking for a new home in the Josephine area, Waverly Estates is the perfect community for you.
$214,777
505 Hubbard Josephine, TX 75173
- Type:
- Single Family
- Sq.Ft.:
- 1,178
- Status:
- Active
- Beds:
- 3
- Lot size:
- 0.14 Acres
- Year built:
- 2001
- Baths:
- 2.00
- MLS#:
- 20766321
- Subdivision:
- Cotton Belt Estates
ADDITIONAL INFORMATION
Adorable 3 bedroom, 2 full bathroom, 1178 sq ft home. Kitchen is all electric appliances, attached to dining area. All bedrooms have fans. Nice size backyard with firepit. Corner lot.
Open House:
Saturday, 11/16 2:00-4:00PM
- Type:
- Single Family
- Sq.Ft.:
- 2,500
- Status:
- Active
- Beds:
- 4
- Lot size:
- 0.46 Acres
- Year built:
- 2021
- Baths:
- 2.00
- MLS#:
- 20764412
- Subdivision:
- High Meadow Estates Ph Ii
ADDITIONAL INFORMATION
Discover this stunning 4-bedroom, 2-bathroom residence nestled on a coveted cul-de-sac lot located in Highly Sought After subdivision of High Meadow Estates. Offering a 3-car garage, this home boasts an exquisite blend of luxury and convenience. Entertain with ease in the expansive, open floor plan featuring two dining areas and a beautifully appointed kitchen with granite countertops and abundant cabinetry. Marvel at the stone-to-ceiling fireplace powered by propane, a cozy focal point for the large living room. This home is enhanced with Cat 6 cabling for seamless connectivity. Retreat to the spacious primary suite accented with crown molding, showcasing a huge shower with dual shower heads, a separate jetted tub, dual vanities, and a large walk-in closet. Outside, enjoy the gorgeous brick and stone facade complemented by landscape lighting and a charming pergola. This exceptional home is a rare find. To top it all off, there is No HOA, MUD, or PID taxes.
$316,990
816 Shear Drive Josephine, TX 75189
- Type:
- Single Family
- Sq.Ft.:
- 1,898
- Status:
- Active
- Beds:
- 3
- Year built:
- 2024
- Baths:
- 3.00
- MLS#:
- 20767617
- Subdivision:
- Magnolia
ADDITIONAL INFORMATION
New! Beautiful Two story floor plan! Three bedrooms, two full baths, guest powder bath, and large game room. Home includes, island kitchen, Quartz counters throughout, LED lighting, full sprinkler system, professionally engineered post tension foundation, and much more! Welcome to Magnolia in Josephine, the perfect blend of country living and easy access to the big city. Located within the quiet town of Josephine, Magnolia is a family-friendly community with something for everyone. We offer a variety of beautifully designed new homes with spacious, open-concept floor plans, a community pool, fishing ponds, and walking trails through the beautiful nature of this region. Bring your family and come see us today!
- Type:
- Single Family
- Sq.Ft.:
- 3,204
- Status:
- Active
- Beds:
- 4
- Lot size:
- 0.49 Acres
- Year built:
- 2024
- Baths:
- 3.00
- MLS#:
- 20766598
- Subdivision:
- High Meadow Estates Ph Ii
ADDITIONAL INFORMATION
Move-in ready, Beautiful New Construction Home by Robbie Hale Homes in the quiet country setting of High Meadow Estates in Josephine. There are only a few Homes and Lots left in this subdivision. This White Brick home will be situated on approximately a half acre lot. The home is 3204 air conditioned square footage 4 Bedrooms, 3 Baths, a Formal Living Room, a Formal Dining Room, a 3 car garage with a covered front Porch and a huge covered Patio which overlooks the spacious backyard. As you enter the home through the Grand Foyer the Formal Dining Room and the Formal Living Room will be located on your right hand side with the Family Room off of the Foyer. The Family Room, which features a White Brick Fireplace and gorgeous wood looking ceramic tile floor, is open to the Kitchen. The Kitchen includes an abundance of stained custom oak cabinets, granite countertops, a huge kitchen island, a walk in pantry, and stainless steel appliances being a built-in oven, built-in microwave, dishwasher, an electric cooktop and a vent-a-hood. The Master Bedroom is massive with access to the covered Patio and the Master Bathroom will feature separate vanities, a jetted tub, an enormous walk-in shower with dual shower heads and a large walk-in closet. The Laundry Room is huge with a sink and room for a refrigerator. The exterior features sod, landscaping and the sprinkler system will be full for the front and side yards with a perimeter across the back of the home. Energy efficiency will include R-38 blown in attic insulation, R-15 wall insulation, vinyl windows being dual paned windows, radiant barrier roof decking, and a high efficiency HVAC system. Builder to Pay for the Title Policy, Survey and up to $20k towards closing costs. Builder has more details. High Speed Fiber is available.
- Type:
- Single Family
- Sq.Ft.:
- 1,471
- Status:
- Active
- Beds:
- 3
- Lot size:
- 0.17 Acres
- Year built:
- 2023
- Baths:
- 2.00
- MLS#:
- 20765889
- Subdivision:
- Riverfield
ADDITIONAL INFORMATION
Like new home! D.R. Horton home built in 2023. Spacious open floor plan with 3 bedrooms and 2 full bathrooms. This sweet home consists of an island kitchen with quartz countertops throughout, LED lighting, and a full sprinkler system. Cozy electric fireplace added in the living room that heats up to 800 sq ft, French drains added to the backyard, new backsplash in the kitchen and cabinets in the laundry room all added in 2024. Flat screen T.V. with acoustic sound system, refrigerator in the kitchen and the swing on the back porch will stay with the house. Riverfield offers community parks, playground, and walking trails, perfect for outdoor activities and relaxation. The on-site swimming pool and club house are great for social gatherings and family fun! Come see this beautiful home which sits in a cul-de-sac in the beautiful Riverfield community just minutes from I-30. All information is deemed reliable but is not guaranteed and should be independently verified by the buyer's agent and buyer.
- Type:
- Single Family
- Sq.Ft.:
- 2,526
- Status:
- Active
- Beds:
- 3
- Lot size:
- 0.7 Acres
- Year built:
- 2024
- Baths:
- 2.00
- MLS#:
- 20763464
- Subdivision:
- High Meadow Est, Ph Ii
ADDITIONAL INFORMATION
New construction by long-time builder, Robbie Hale Homes. Move-in now. Lovely New Construction Home built by Robbie Hale Homes in the quiet country setting of High Meadow Estates in Josephine. This home will be situated on a little more than a half acre lot. The home is 2526 air conditioned square footage 3 Bedrooms, 2 Baths, a Study or 4th Bedroom option, a 3 car garage with a covered front Porch and a huge covered Patio which overlooks the spacious backyard. As you enter the home through the foyer the Formal Dining Room will be located on your left hand side with the Living Room off of the Foyer. The Living Room, which features a White Brick Fireplace and gorgeous wood looking ceramic tile floor, is adjacent to the Kitchen. The Kitchen includes White custom oak cabinets, granite countertops, a farmhouse sink, a huge kitchen island, a walk in pantry, stainless steel appliances being a built-in oven, built-in microwave, dishwasher, an electric cooktop and a vent-a-hood. The Master bedroom is large with access to the covered patio and the Master Bathroom will feature separate vanities, a linen closet, a jetted tub, an enormous walk-in shower with dual shower heads and a large walk-in closet. The exterior features sod, landscaping and the sprinkler system will be full for the front and side yards with a perimeter across the back of the home. Energy efficiency will include R-38 blown in attic insulation, R-15 wall insulation, vinyl windows being dual paned windows, radiant barrier roof decking, and a high efficiency HVAC system. Builder to Pay for the Title Policy, the Survey and up to 20k towards closing costs. Builder has more details. High Speed Fiber is available.
- Type:
- Single Family
- Sq.Ft.:
- 1,791
- Status:
- Active
- Beds:
- 4
- Lot size:
- 0.14 Acres
- Year built:
- 2024
- Baths:
- 2.00
- MLS#:
- 20764374
- Subdivision:
- Riverfield
ADDITIONAL INFORMATION
New! Beautiful single story, with open floor plan. Four bedrooms, two full baths. Home includes, island kitchen, Quartz counters throughout, LED lighting, full sprinkler system, professionally engineered post tension foundation, and so much more! D.R. Horton is now selling new homes at Riverfield, a beautiful community located in Josephine, TX. Riverfield offers a variety of floorplans to choose from, ranging in size from 1,294 to 2,645 square feet. All homes feature open-concept living, gourmet kitchens, and spacious backyards. Riverfield is conveniently located just minutes from Interstate 30, providing easy access to Rockwall and the DFW Metroplex. Give us a call today to schedule a model tour!
- Type:
- Single Family
- Sq.Ft.:
- 1,448
- Status:
- Active
- Beds:
- 3
- Lot size:
- 0.17 Acres
- Year built:
- 2021
- Baths:
- 2.00
- MLS#:
- 20760540
- Subdivision:
- Magnolia Ph 1
ADDITIONAL INFORMATION
This stunning better than new three bedroom, two bathroom home is Located in the beautiful âMagnoliaâ subdivision and close proximity to the highly sought after Community independent school district. Within steps of this property, you will find the greatest amenities you could ever ask for such as a swimming pool, playground park, fishing ponds, and walking trails. Upon entering, you are greeted by luxury vinyl plank flooring, which flows right into the open floor concept living space, Perfect for entertaining! The kitchen boast beautiful quartz countertops, stainless refrigerator, dishwasher, microwave, stove and a walk-in pantry. The spacious master bedroom features a large ensuite master bathroom and walk-in closet. The other two bedrooms also have walk-in closets. You will love relaxing in the covered back patio while watching your children or dogs run around the large backyard completely secured with a privacy fence. Updates to this property include but are not limited to; gutters, custom plantation shutters, ceiling fans in the living room, master bedroom, and back patio. Home also comes equipped with a full irrigation system. Come experience for yourself a welcoming country environment still very close to the city!
- Type:
- Single Family
- Sq.Ft.:
- 1,890
- Status:
- Active
- Beds:
- 3
- Lot size:
- 0.47 Acres
- Year built:
- 2017
- Baths:
- 3.00
- MLS#:
- 20762092
- Subdivision:
- Cotton Belt South
ADDITIONAL INFORMATION
This charming and beautifully recently renovated (2017) home sits on a sprawling .468-acre double lot and offers the perfect blend of space, style, and modern comforts. If youâve been dreaming of a peaceful retreat with all the upgrades and no HOA, this is the one! The inviting large front porch sets the stage for this charming home, where luxury vinyl plank floors and neutral paint colors create a modern, cohesive look. The spacious living room flows seamlessly into the separate dining room, perfect for entertaining. The kitchen boasts granite countertops, recessed lighting, and an abundance of cabinetry, with all appliances included, making it a cookâs dream! The first-floor primary suite is your private retreat, featuring an ensuite bath with double sinks and extra cabinets for storage. Upstairs, youâll find two spacious bedrooms and a full bath, offering ample room for family or guests. Plus, thereâs a convenient half bath downstairs. Step out to the screened-in back porch, ideal for relaxing while enjoying the view of the serene, tree-lined backyard. With a shed for extra storage and an extra-long driveway, this home is as practical as it is picturesque. Donât miss out on this rare find â a beautiful home on a double lot in Josephine, TX!
- Type:
- Single Family
- Sq.Ft.:
- 2,200
- Status:
- Active
- Beds:
- 4
- Lot size:
- 0.21 Acres
- Year built:
- 2024
- Baths:
- 2.00
- MLS#:
- 20760539
- Subdivision:
- Murray Manor Estates
ADDITIONAL INFORMATION
NEW CONSTRUCTION BY LONG-TIME BUILDER ROBBIE HALE HOMES, Move-in now . Lovely, Spacious, and Open floorplan with 4 bedrooms built in the new community of Murray Manor Estates in Josephine. No MUD TAX and No crazy high HOA fees! This open floor plan features a Study, a formal Dining Room, with Kitchen open to the Breakfast Nook and the Family Room. The large Family room features a Stone Fireplace with a Stained Mantle, Crown Molding, 5.5 inch Baseboards and access to the Covered Patio. The Kitchen features Beautiful Granite Countertops, Stainless Steel Appliances, and 6X35 inch Beautiful Wood-Looking Ceramic Tile flooring. The Wood Look tile is featured throughout the home, with carpet located in the Bedrooms and the Study. The Master Bedroom is spacious and the Master Bathroom includes dual sinks, a separate shower, a jetted tub, and a large walk-in closet. The exterior features a full sprinkler system, full sod, landscaping, and a stained wood privacy fence with steel posts. Energy efficiency will include R-38 blown in attic insulation, R-15 wall insulation, vinyl windows being dual paned windows, radiant barrier roof decking, and a high efficiency HVAC system. Builder to Pay for the Title Policy, the Survey and up to $20k towards closing costs. High Speed Fiber is available in Murray Manor Estates. Builder Robbie Hale has more details.
Open House:
Sunday, 11/17 1:00-3:00PM
- Type:
- Single Family
- Sq.Ft.:
- 2,502
- Status:
- Active
- Beds:
- 4
- Lot size:
- 0.18 Acres
- Year built:
- 2007
- Baths:
- 2.00
- MLS#:
- 20761717
- Subdivision:
- Fountain View Ph One
ADDITIONAL INFORMATION
Fabulous Price for a Fabulous Home. Located in Josephine with an inground saltwater pool. The home was built by David Besser and has a wonderful open floor plan with 2502 sq ft and 4 bedrooms. The kitchen is the heart of this home with lots of room for cooking and entertaining, tons of storage, white and bright cabinets, dark granite countertops, plus a center island. Huge family room with stone fireplace and windows overlooking the backyard. Split bedrooms with a study or 4th bedroom at the front and formal dining and living. Primary suite is a great size and the bath has a separate shower, garden tub and large walk in closet. There are so many details that make the home special like the rotunda in the foyer, arches and plantation shutters throughout. Security cameras and security lighting, 4 HDMI lines in the study. Sprinkler system, storage shed, a sunshade for the pool, board on board fencing. Enjoy the neighborhood pond, City Park with playground, tennis courts and splash pad. Community ISD has 4 day week of M-Th and this is zoned to the brand new Ellis Elementary. Josephine is a place to call home, see if you qualify for 100% USDA loan.
$289,990
903 Shear Drive Josephine, TX 75189
- Type:
- Single Family
- Sq.Ft.:
- 1,898
- Status:
- Active
- Beds:
- 3
- Year built:
- 2024
- Baths:
- 3.00
- MLS#:
- 20762321
- Subdivision:
- Magnolia
ADDITIONAL INFORMATION
New! Beautiful Two story floor plan! Three bedrooms, two full baths, guest powder bath, and large game room. Home includes, island kitchen, Quartz counters throughout, LED lighting, full sprinkler system, professionally engineered post tension foundation, and much more! Welcome to Magnolia in Josephine, the perfect blend of country living and easy access to the big city. Located within the quiet town of Josephine, Magnolia is a family-friendly community with something for everyone. We offer a variety of beautifully designed new homes with spacious, open-concept floor plans, a community pool, fishing ponds, and walking trails through the beautiful nature of this region. Bring your family and come see us today!
$289,990
817 Country Road Josephine, TX 75189
- Type:
- Single Family
- Sq.Ft.:
- 1,898
- Status:
- Active
- Beds:
- 3
- Year built:
- 2024
- Baths:
- 3.00
- MLS#:
- 20762313
- Subdivision:
- Magnolia
ADDITIONAL INFORMATION
New! Beautiful Two story floor plan! Three bedrooms, two full baths, guest powder bath, and large game room. Home includes, island kitchen, Quartz counters throughout, LED lighting, full sprinkler system, professionally engineered post tension foundation, and much more! Welcome to Magnolia in Josephine, the perfect blend of country living and easy access to the big city. Located within the quiet town of Josephine, Magnolia is a family-friendly community with something for everyone. We offer a variety of beautifully designed new homes with spacious, open-concept floor plans, a community pool, fishing ponds, and walking trails through the beautiful nature of this region. Bring your family and come see us today!
$317,990
1201 Burlap Lane Josephine, TX 75173
- Type:
- Single Family
- Sq.Ft.:
- 2,276
- Status:
- Active
- Beds:
- 4
- Lot size:
- 0.17 Acres
- Year built:
- 2024
- Baths:
- 3.00
- MLS#:
- 20760058
- Subdivision:
- Waverly Estates
ADDITIONAL INFORMATION
New! Beautiful two story floor plan! Four bedrooms, three full baths, with nice game room, and covered patio. Home includes, island kitchen, granite counters throughout, LED lighting, full sprinkler system, professionally engineered post tension foundation, and much more! Waverly Estates is a new D.R. Horton community in Josephine. The community is conveniently located just minutes from Interstate 30, providing easy access to Rockwall and the DFW Metroplex. Waverly Estates offers a variety of single-family homes to choose from that range from 1,711 to 2,088 square feet. If you're looking for a new home in the Josephine area, Waverly Estates is the perfect community for you.
$308,990
1137 Burlap Lane Josephine, TX 75173
- Type:
- Single Family
- Sq.Ft.:
- 2,024
- Status:
- Active
- Beds:
- 4
- Lot size:
- 0.17 Acres
- Year built:
- 2024
- Baths:
- 2.00
- MLS#:
- 20760056
- Subdivision:
- Waverly Estates
ADDITIONAL INFORMATION
New! Amazing and spacious open floor plan! Four bedrooms, two full baths,with covered patio. Home includes, large island kitchen, granite counters throughout, LED lighting, full sprinkler system, professionally engineered post tension foundation, and much more! Waverly Estates is a new D.R. Horton community in Josephine. The community is conveniently located just minutes from Interstate 30, providing easy access to Rockwall and the DFW Metroplex. Waverly Estates offers a variety of single-family homes to choose from. If you're looking for a new home in the Josephine area, Waverly Estates is the perfect community for you.
$285,990
1131 Burlap Lane Josephine, TX 75173
- Type:
- Single Family
- Sq.Ft.:
- 1,655
- Status:
- Active
- Beds:
- 4
- Lot size:
- 0.17 Acres
- Year built:
- 2024
- Baths:
- 2.00
- MLS#:
- 20760055
- Subdivision:
- Waverly Estates
ADDITIONAL INFORMATION
New! Amazing floor plan! Four bedrooms, two full baths, with covered patio. Home includes, large island kitchen, granite counters throughout, LED lighting, full sprinkler system, professionally engineered post tension foundation, and much more! Waverly Estates is a new D.R. Horton community in Josephine. The community is conveniently located just minutes from Interstate 30, providing easy access to Rockwall and the DFW Metroplex. Waverly Estates offers a variety of single-family homes to choose from. If you're looking for a new home in the Josephine area, Waverly Estates is the perfect community for you.
$310,990
1129 Burlap Lane Josephine, TX 75173
- Type:
- Single Family
- Sq.Ft.:
- 2,024
- Status:
- Active
- Beds:
- 4
- Lot size:
- 0.22 Acres
- Year built:
- 2024
- Baths:
- 3.00
- MLS#:
- 20760054
- Subdivision:
- Waverly Estates
ADDITIONAL INFORMATION
New! Spacious open floor plan! Four bedrooms, three full baths, with separate study-den, and covered patio. Home includes, island kitchen, Quartz counters throughout, LED lighting, full sprinkler system, professionally engineered post tension foundation, and much more! Waverly Estates is a new D.R. Horton community in Josephine. The community is conveniently located just minutes from Interstate 30, providing easy access to Rockwall and the DFW Metroplex. Waverly Estates offers a variety of single-family homes to choose from. If you're looking for a new home in the Josephine area, Waverly Estates is the perfect community for you.
- Type:
- Single Family
- Sq.Ft.:
- 2,143
- Status:
- Active
- Beds:
- 4
- Lot size:
- 0.21 Acres
- Year built:
- 2024
- Baths:
- 2.00
- MLS#:
- 20760053
- Subdivision:
- Waverly Estates
ADDITIONAL INFORMATION
New! Spacious open floor plan! Four bedrooms, two full baths, with covered patio. Home includes, island kitchen, Quartz counters throughout, LED lighting, full sprinkler system, professionally engineered post tension foundation, and much more! Waverly Estates is a new D.R. Horton community in Josephine. The community is conveniently located just minutes from Interstate 30, providing easy access to Rockwall and the DFW Metroplex. Waverly Estates offers a variety of single-family homes to choose from that range from 1,711 to 2,088 square feet. Waverly Estates is proud to offer 75- to 82-foot lots and 3-car garages for every home. If you're looking for a new home in the Josephine area, Waverly Estates is the perfect community for you.
- Type:
- Single Family
- Sq.Ft.:
- 1,950
- Status:
- Active
- Beds:
- 5
- Lot size:
- 0.17 Acres
- Year built:
- 2021
- Baths:
- 2.00
- MLS#:
- 20752923
- Subdivision:
- Magnolia Ph 8
ADDITIONAL INFORMATION
Welcome to 1209 Willowbend Way, a stunning 5-bedroom, 2-bath home that features beautiful curb appeal paired with a traditional brick exterior and elegant stone accents. The spacious, functional floor plan offers flexibility and gives you the option to use one of the bedrooms as an office or flex space.The heart of the home is the open-concept kitchen, perfect for gathering and entertaining, complete with a decorative backsplash that extends to the ceiling, a center island, ample counter space and modern finishes. The primary suite is tucked away and features a beautifully updated bathroom with walk in shower, floating shelves and walk in closet. Stylish wall accents and thoughtful design elements throughout make this home truly special, blending comfort and elegance effortlessly, while allowing for retreat from the hustle and bustle. The community offers a community pool, parks and trails, and is a short distance to Roderick Elementary.

The data relating to real estate for sale on this web site comes in part from the Broker Reciprocity Program of the NTREIS Multiple Listing Service. Real estate listings held by brokerage firms other than this broker are marked with the Broker Reciprocity logo and detailed information about them includes the name of the listing brokers. ©2024 North Texas Real Estate Information Systems

