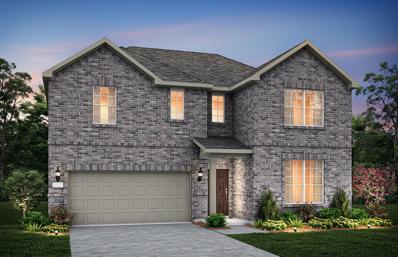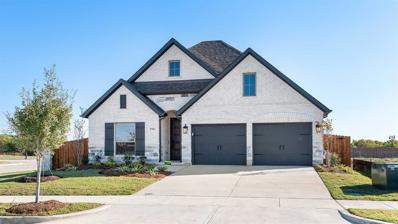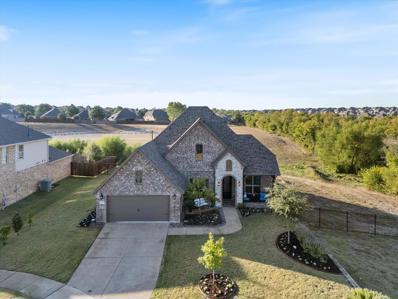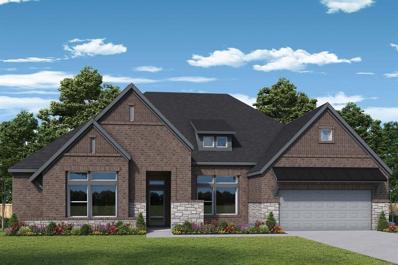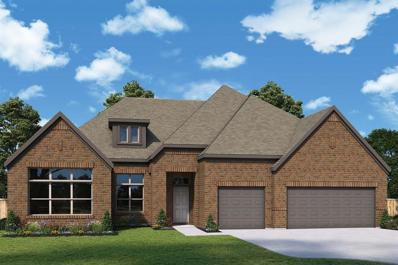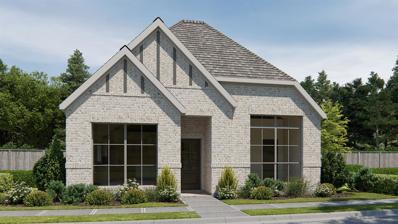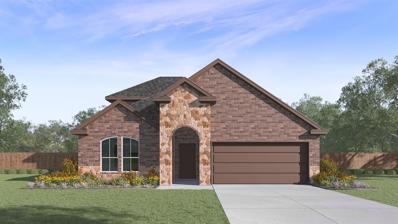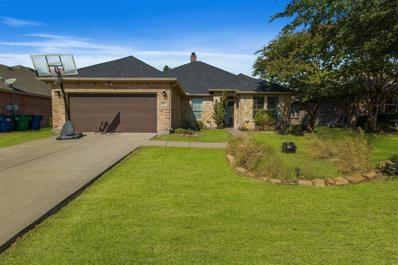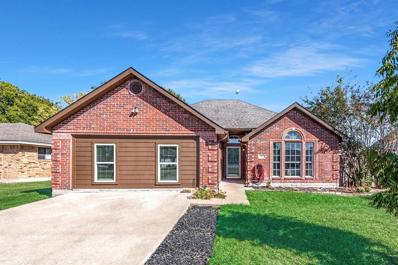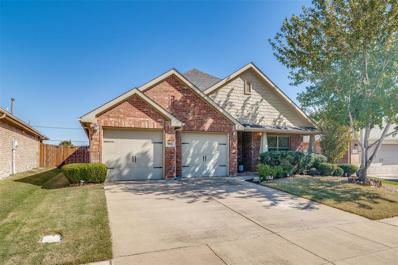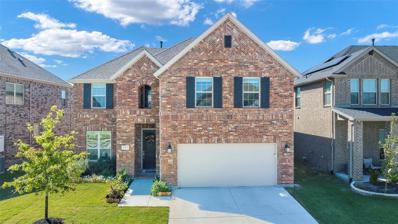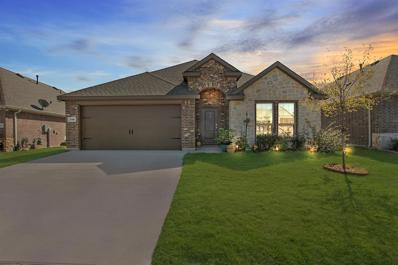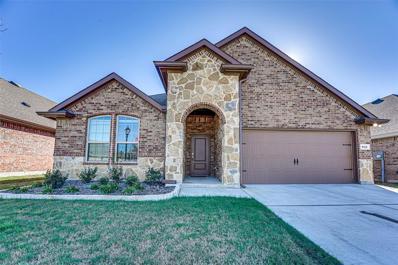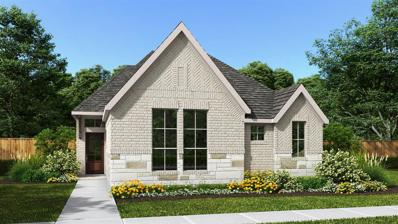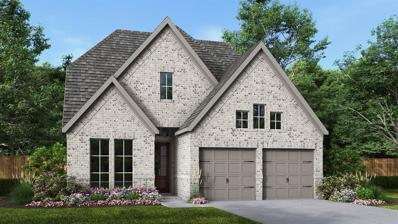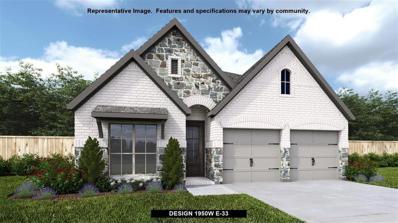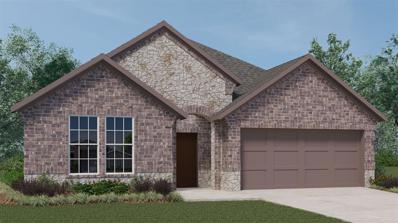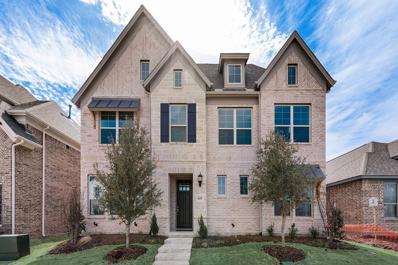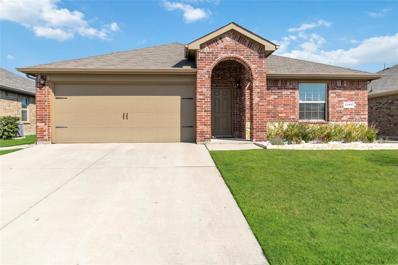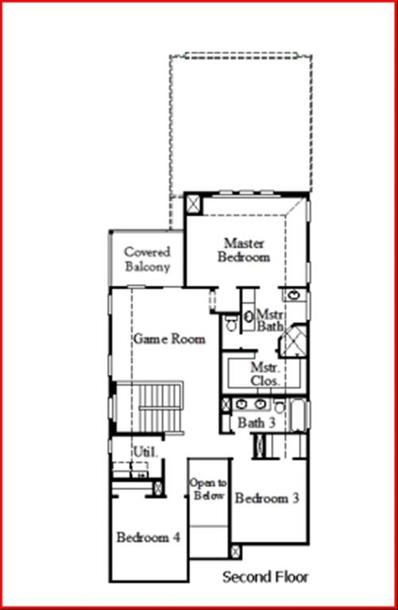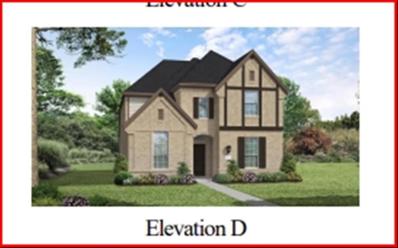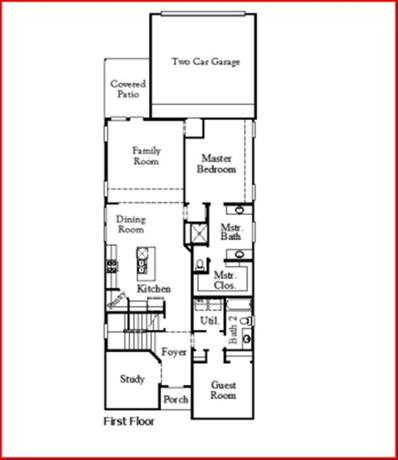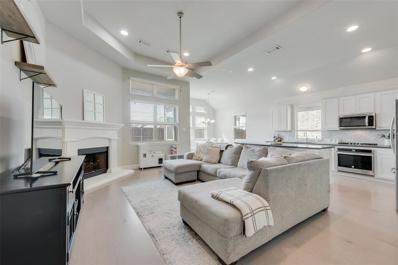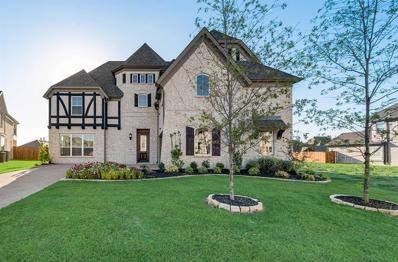Fate TX Homes for Rent
$452,420
641 Freed Drive Fate, TX 75087
- Type:
- Single Family
- Sq.Ft.:
- 3,095
- Status:
- Active
- Beds:
- 5
- Lot size:
- 0.13 Acres
- Year built:
- 2024
- Baths:
- 4.00
- MLS#:
- 20762360
- Subdivision:
- Woodcreek
ADDITIONAL INFORMATION
NEW CONSTRUCTION: Woodcreek community in Fate. Two-story Albany plan - Elevation 33. 5BR + 4BA. Features media room + second-story loft + covered back patio + upgraded built-in stainless appliances + upgraded stone exterior - 3,095 sf. Open concept home design perfect for growing families, or entertaining guests. Available for February - March 2025!
$499,900
2703 Fargo Place Fate, TX 75087
- Type:
- Single Family
- Sq.Ft.:
- 2,026
- Status:
- Active
- Beds:
- 3
- Lot size:
- 0.12 Acres
- Year built:
- 2024
- Baths:
- 2.00
- MLS#:
- 20637010
- Subdivision:
- Avondale
ADDITIONAL INFORMATION
READY FOR MOVE-IN! Entry leads to open family room with wall of windows. Kitchen features corner walk-in pantry and generous island with built-in seating space. Dining area set just across from kitchen. Primary suite includes bedroom with wall of windows. Double doors lead to primary bath with dual vanities, corner garden tub, separate glass-enclosed shower and walk-in closet. Home office with French doors set at back entrance. Secondary bedrooms feature walk-in closets. Covered backyard patio. Two-car garage.
$489,900
580 Kara Drive Fate, TX 75087
- Type:
- Single Family
- Sq.Ft.:
- 2,901
- Status:
- Active
- Beds:
- 4
- Lot size:
- 0.18 Acres
- Year built:
- 2019
- Baths:
- 3.00
- MLS#:
- 20760396
- Subdivision:
- Woodcreek Ph 1-D4
ADDITIONAL INFORMATION
This exquisite home offers the perfect blend of style and convenience. It's nestled on a large lot that backs and sides to serene open space, granting tranquil countryside views with the most glorious sunsets. The lot positioning gives the illusion of living on acreage without the added maintenance. The innovative design features a flowing floor plan with all bedrooms thoughtfully positioned on the main level, while an upstairs game room with a full bath offers versatile space. Wood-look ceramic plank flooring extends from the welcoming foyer into the common areas. The elegant formal dining could also be used as a sitting room. Enhance your culinary experience in a kitchen adorned with quartz countertops, stainless appliances including a gas cooktop, butler's pantry, huge island, walk-in pantry and sunny breakfast nook with a window seat. A flip of a switch brings to life the direct vent gas log fireplace which is the focal point of the warm and inviting family room. The primary retreat showcases a bowed sitting area and spa-like bath boasting dual sinks, linen closet, oversized shower with a bench seat, jetted tub and spacious walk-in closet. The secondary bedrooms are generously sized and share a nicely appointed bathroom. The location and high ceiling of the 4th bedroom make it ideal for use as a home office or gym. Relax on the charming front porch or entertain on the covered back patio, complete with a gas stub for grilling. Other amenities include extensive use of crown, quartz counters throughout, mosaic accent tile, oversized garage, tankless water heater, laundry room with convenient storage cabinets and so much more! Woodcreek is a master planned community offering community pools, splash pad, clubhouse with fitness center and entertaining areas, playgrounds, dog park, catch and release fishing, trails and greenbelts. Conveniently located near shopping, restaurants, major highways and schools. Stevenson Elementary (Rockwall ISD) is just a short walk away.
$707,856
1732 Holly Oak Way Fate, TX 75087
- Type:
- Single Family
- Sq.Ft.:
- 3,206
- Status:
- Active
- Beds:
- 4
- Lot size:
- 0.2 Acres
- Year built:
- 2024
- Baths:
- 3.00
- MLS#:
- 20760562
- Subdivision:
- Monterra
ADDITIONAL INFORMATION
Grand gathering areas and top-quality craftsmanship come together to make The Steel by David Weekley Homes a superb floor plan. The entryway creates a dramatic first impression with an expansive view open throughout the sunny family room to the backyard beyond. A covered back porch and big, energy-efficient windows extend the living space to the great outdoors. The full-function island and chef-ready layout help make the streamlined kitchen an everyday delight. The Ownerâs Retreat presents a deluxe walk-in closet, serene en suite bathroom, and a fantastic place to begin each new day. The versatile study and quiet TV room invite your imagination to design the ideal special-purpose areas for your family. Growing minds and shining personalities will find a great place to make their own in the splendid spare bedrooms. The spacious 4-car garage leads to a family foyer that adds extra convenience to morning departures and returning home.
$579,990
1708 Holly Oak Way Fate, TX 75087
- Type:
- Single Family
- Sq.Ft.:
- 2,577
- Status:
- Active
- Beds:
- 4
- Lot size:
- 0.2 Acres
- Year built:
- 2024
- Baths:
- 3.00
- MLS#:
- 20760524
- Subdivision:
- Monterra
ADDITIONAL INFORMATION
Elevate your lifestyle in the streamlined comfort and effortless luxury of The Adia floor plan by David Weekley Homes. Design your ideal home office, parlor, or art studio in the spacious study. Natural light shines on your open-concept living spaces through energy-efficient windows, highlighting your interior design style. The streamlined kitchen provides a presentation island and ample room for food storage and meal prep. Your impressive Ownerâs Retreat offers an en suite bathroom and walk-in closet. Two bedrooms provide ample privacy with one shared bathroom and a beautiful a sunny 3rd private bedroom with en suite bathroom ideal for guests. David Weekleyâ s World-class Customer Service will make the building process a delight with this impressive new home in Fate, Texas.
$430,900
4128 Hudson Street Fate, TX 75087
- Type:
- Single Family
- Sq.Ft.:
- 1,737
- Status:
- Active
- Beds:
- 3
- Lot size:
- 0.1 Acres
- Year built:
- 2024
- Baths:
- 2.00
- MLS#:
- 20760167
- Subdivision:
- Avondale
ADDITIONAL INFORMATION
As you step off the front porch you are greeted by the open family room with a 10-foot ceiling. The dining area connects the living space with the kitchen which boasts an island with built-in seating and a corner walk-in pantry. A wall of windows embraces the covered side-yard patio. The primary bedroom features a wall of windows. The primary bathroom boasts dual vanities, a glass enclosed shower, linen closet, and dual walk-in closets. The secondary bedrooms are at the front of the home and each feature a walk-in closet and a shared bathroom. The utility room and mud room are off the rear two-car garage.
$401,490
547 Winthrop Road Fate, TX 75189
- Type:
- Single Family
- Sq.Ft.:
- 2,506
- Status:
- Active
- Beds:
- 4
- Lot size:
- 0.13 Acres
- Year built:
- 2024
- Baths:
- 3.00
- MLS#:
- 20760051
- Subdivision:
- Williamsburg
ADDITIONAL INFORMATION
New! Amazing two story floor plan! Four bedrooms, three full baths, huge upstairs game room, and covered patio. Home includes, island kitchen, Quartz counters throughout, LED lighting, full sprinkler system, professionally engineered post tension foundation, and much more! Howdy from Williamsburg in Fate, TX, a new community that blends the natural surroundings with contemporary, current designs. In keeping with our namesake, we have a colonial inspired clubhouse with a fitness center, pool, and splash park in addition to a beautifully manicured park complete with a fishing pond. Your family will feel right at home with plenty of active, outdoor fun. Come on out and see what the city of Fate has in store for you!
$350,000
503 Sundrop Drive Fate, TX 75087
- Type:
- Single Family
- Sq.Ft.:
- 2,220
- Status:
- Active
- Beds:
- 4
- Lot size:
- 0.18 Acres
- Year built:
- 2007
- Baths:
- 2.00
- MLS#:
- 20758330
- Subdivision:
- Spring Meadows Ph 1
ADDITIONAL INFORMATION
Welcome to your dream home in the heart of Fate! This spacious 2,220 square foot residence features 4 bedrooms and 2 beautifully appointed bathrooms, perfect for families of all sizes. Step inside to discover a bright and inviting open floor plan, ideal for entertaining and everyday living. The recently updated primary bathroom is a standout feature, showcasing modern fixtures and a serene atmosphere for your personal retreat. The kitchen boasts ample counter space and modern appliances, making meal preparation a delight. Enjoy cozy family gatherings in the adjacent dining area or relax in the large living room, bathed in natural light. Outside, the backyard offers plenty of space for outdoor activities and is perfect for summer barbecues or quiet evenings under the stars. Situated in a friendly community, this home is conveniently located near parks, schools, and shopping. Donât miss out on the opportunity to make this wonderful property your own!
$285,000
410 Er Ellis Fate, TX 75087
- Type:
- Single Family
- Sq.Ft.:
- 1,663
- Status:
- Active
- Beds:
- 5
- Lot size:
- 0.15 Acres
- Year built:
- 1998
- Baths:
- 3.00
- MLS#:
- 20756867
- Subdivision:
- L L Jackson Add
ADDITIONAL INFORMATION
Great opportunity to own this nice 5 BR or 4 BR home with office and centrally located with easy access to I30 and shopping. This home offers a split bedroom arrangement with an open kitchen and family room with brick fireplace. Amenities include solid surface counter tops, wood like laminate flooring, 2 inch blinds, covered patio, and a fairly new large storage building. It is the sole responsibility of the buyer and buyer's agent to verify all information including acreage, sq ft, schools, taxes, amenities, etc. All information is deemed reliable but not guaranteed.
- Type:
- Single Family
- Sq.Ft.:
- 1,952
- Status:
- Active
- Beds:
- 3
- Lot size:
- 0.14 Acres
- Year built:
- 2012
- Baths:
- 2.00
- MLS#:
- 20755907
- Subdivision:
- Woodcreek Ph 2-C
ADDITIONAL INFORMATION
Adorable3-2-2 home in desirable Woodcreek. Near schools, I30, 190, and Hwy 66. The subdivision offers community Pool, walking trails, playgrounds, parks, and Club house with Gym. Recent updates include wood tile flooring, dishwasher, microwave, roof, fence and water heater. The study can be a second living space with glass doors. The spacious Primary has a large bath with two sinks, large closet with Linen closet, shower and large tub. Granite counters, gas cooktop, Wood burning Fireplace with gas starter, split bedroom and open floor plan, plenty of storage in the Kitchen, hard surface flooring throughout, and covered front porch for your morning coffee and lovely backyard for relaxing at the end of your day! Come and See!
$440,000
532 Taylor Drive Fate, TX 75087
- Type:
- Single Family
- Sq.Ft.:
- 3,190
- Status:
- Active
- Beds:
- 5
- Lot size:
- 0.13 Acres
- Year built:
- 2020
- Baths:
- 3.00
- MLS#:
- 20757640
- Subdivision:
- Woodcreek Ph 9c-2
ADDITIONAL INFORMATION
Welcome to this stunning 5-bedroom, 3-bathroom home in the desirable community of Woodcreek! This home offers a bright, open floor plan with a spacious living area perfect for family gatherings. The modern kitchen features granite countertops, stainless steel appliances, double ovens and a large island for casual dining. The primary suite is a private retreat, boasting a luxurious ensuite bath and walk-in closet. The backyard is ideal for outdoor fun, with plenty of space and a covered patio. Conveniently located near parks, schools, and shopping, this home is perfect for anyone looking for a blend of comfort and style.
$360,000
710 Fort Lane Fate, TX 75189
- Type:
- Single Family
- Sq.Ft.:
- 1,862
- Status:
- Active
- Beds:
- 4
- Lot size:
- 0.13 Acres
- Year built:
- 2022
- Baths:
- 2.00
- MLS#:
- 20752565
- Subdivision:
- Williamsburg Ph 3a-2
ADDITIONAL INFORMATION
Welcome to this charming 4-bedroom, 2-bath home nestled in the heart of Fate, Texas! This inviting single-story residence offers an open-concept floor plan with ample natural light, perfect for both entertaining and everyday living. The spacious kitchen features granite countertops, stainless steel appliances, and a large island that overlooks the cozy living room. The master suite provides a serene retreat with a walk-in closet and a private ensuite bath. Three additional bedrooms offer flexibility as a 4 bed or 3 with a home office. Enjoy the large backyard, ideal for outdoor gatherings and relaxation. Located in a friendly neighborhood with excellent schools, parks, and quick access to major highways. Donât miss the chance to make this house your home!
- Type:
- Single Family
- Sq.Ft.:
- 2,015
- Status:
- Active
- Beds:
- 4
- Lot size:
- 0.13 Acres
- Year built:
- 2023
- Baths:
- 2.00
- MLS#:
- 20757115
- Subdivision:
- Williamsburg
ADDITIONAL INFORMATION
Charming Residence in Desirable Williamsburg: This stunning 4-bedroom, 2-bath home, complemented by a 2-car garage, with 6 inch gutters around the exterior is nestled in Fate's sought-after Williamsburg community. Just a stone's throw away from Lake Ray Hubbard, parks, and a variety of shopping and dining options. The home boasts a dynamic open floor plan, ideal for modern living. Marvel at the appealing stone accents gracing the exterior that simply enhance its charm. Discover a lifestyle of convenience and enjoyment.
$416,900
4132 Hudson Street Fate, TX 75087
- Type:
- Single Family
- Sq.Ft.:
- 1,503
- Status:
- Active
- Beds:
- 3
- Lot size:
- 0.1 Acres
- Year built:
- 2024
- Baths:
- 2.00
- MLS#:
- 20755912
- Subdivision:
- Avondale
ADDITIONAL INFORMATION
Entry with 10-foot ceiling extends to open family room. The kitchen features a corner walk-in pantry and opens to the dining area with a wall of windows. Large primary bedroom. Primary bath hosts dual vanities a large glass enclosed shower and a large walk-in closet. Secondary bedrooms offer walk-in closets. Two-car garage.
$549,900
3119 Elmwood Street Fate, TX 75087
- Type:
- Single Family
- Sq.Ft.:
- 2,594
- Status:
- Active
- Beds:
- 4
- Lot size:
- 0.11 Acres
- Year built:
- 2024
- Baths:
- 3.00
- MLS#:
- 20755839
- Subdivision:
- Avondale
ADDITIONAL INFORMATION
Home office with French doors set at two-story entry. Dining area opens to kitchen and adjacent two-story family room. Kitchen features walk-in pantry and generous island with built-in seating space. Family room features a wood mantel fireplace and wall of windows. First-floor primary suite includes primary bath with dual vanity, garden tub, separate glass-enclosed shower and two walk-in closets. An additional bedroom is downstairs. A game room and two secondary bedrooms are upstairs. Covered backyard patio. Mud room off two-car garage.
$475,900
4330 Hudson Street Fate, TX 75087
- Type:
- Single Family
- Sq.Ft.:
- 1,950
- Status:
- Active
- Beds:
- 3
- Lot size:
- 0.11 Acres
- Year built:
- 2024
- Baths:
- 2.00
- MLS#:
- 20755794
- Subdivision:
- Avondale
ADDITIONAL INFORMATION
Home office with French doors set at entry with 11-foot ceiling. Open kitchen offers center island and corner walk-in pantry. Dining area is adjacent to open family room with wall of windows. Spacious primary suite. Dual vanities, garden tub, separate glass-enclosed shower and large walk-in closet in primary bath. Secondary bedrooms include walk-in closets. Covered backyard patio. Mud room off two-car garage.
$375,490
512 Winthrop Road Fate, TX 75189
- Type:
- Single Family
- Sq.Ft.:
- 2,140
- Status:
- Active
- Beds:
- 4
- Lot size:
- 0.14 Acres
- Year built:
- 2024
- Baths:
- 2.00
- MLS#:
- 20755581
- Subdivision:
- Williamsburg
ADDITIONAL INFORMATION
New! Spacious single story, with open floor plan! Four bedrooms, two full baths and covered patio. Home includes, island kitchen, granite counters throughout, LED lighting, full sprinkler system, professionally engineered post tension foundation, and much more! Howdy from Williamsburg in Fate, TX, a new community that blends the natural surroundings with contemporary, current designs. In keeping with our namesake, we have a colonial inspired clubhouse with a fitness center, pool, and splash park in addition to a beautifully manicured park complete with a fishing pond. Your family will feel right at home with plenty of active, outdoor fun. Come on out and see what the city of Fate has in store for you!
$598,650
445 Bassett Hall Road Fate, TX 75189
- Type:
- Single Family
- Sq.Ft.:
- 2,790
- Status:
- Active
- Beds:
- 4
- Lot size:
- 0.13 Acres
- Year built:
- 2024
- Baths:
- 3.00
- MLS#:
- 20755349
- Subdivision:
- Edgewater
ADDITIONAL INFORMATION
New Grand Home in Edgewater - Fate's newest master planned neighborhood with swimming pool, trails, creek, parks, playground & outdoor event lawn! MOVE IN READY This home is north facing & only 2 blocks from the pool. the New Elementary school is just down the street within walking distance! The Chef's kitchen has Shaker cabinets, omega stone countertops, a full bowl sink, stainless steel appliances, 5 burner gas cooktop & large island. The Open concept vaulted family room has wood floors & a 36 inch linear fireplace with modern tile to ceiling. Downstairs Guest Suite. Custom features include lots of wood floors through family room, kitchen, dining & office w French Doors. Full oak staircase has modern wrought iron balusters, Craftsman style front door, 8 foot doors downstairs, free standing master tub, frameless glass shower with deco tile, rectangle sinks, flat screen tv wiring and upstairs Game room. Energy Star Partner with R38, & tankless water heater.
$299,000
2483 French Street Fate, TX 75189
- Type:
- Single Family
- Sq.Ft.:
- 1,541
- Status:
- Active
- Beds:
- 4
- Lot size:
- 0.14 Acres
- Year built:
- 2017
- Baths:
- 2.00
- MLS#:
- 20755172
- Subdivision:
- Woodcreek Ph 6b
ADDITIONAL INFORMATION
Welcome to this charming four-bedroom, two-bathroom home in the sought-after Woodcreek Community of Fate, TX. Enjoy exclusive access to a variety of amenities, including three pools, two gyms, a clubhouse, multiple parks, and a dog park, all managed by the homeowners association. With a community pool just a few blocks away. Perched at the top of the crest, this home benefits from effective drainage during storms, keeping your property safe and dry. The original owner thoughtfully installed irrigation in the backyard, expanded the concrete patio for optimal outdoor enjoyment, and added practical features such as a TV antenna and gutters. Energy-efficient upgrades, including a radiant barrier in the attic that helps reduce electrical costs. Located across from City Hall, Robert Smith Park, this home offers both convenience and recreation. Lake Ray Hubbard is just a short drive down I-30, allowing you to embrace the joys of lakeside living.
$505,115
3144 Elmwood Street Fate, TX 75087
Open House:
Saturday, 11/16 10:00-5:00PM
- Type:
- Single Family
- Sq.Ft.:
- 2,756
- Status:
- Active
- Beds:
- 4
- Lot size:
- 0.1 Acres
- Year built:
- 2024
- Baths:
- 3.00
- MLS#:
- 20753954
- Subdivision:
- Avondale
ADDITIONAL INFORMATION
MLS# 20753954 - Built by Coventry Homes - EST. CONST. COMPLETION Mar 31, 2025 ~ Welcome to your dream home! Featuring 4-bedrooms & 3-bathrooms, this home beautifully blends modern design with comfort. Its striking exterior, featuring gray mist-colored brick and stucco, sets a contemporary tone that invites you in. Be greeted by high ceilings in the foyer, where elegant iron railing overlooks the space, creating an open feel. This home is designed with an abundance of natural light, thanks to its many windows that brighten every corner. The upstairs primary bedroom offers a private retreat, while the study provides a perfect spot for work or relaxation. Enjoy serene moments and scenic views from the covered balcony, a true highlight of this home. The kitchen shines with linen-colored cabinets and sleek white countertops, offering a crisp, modern feel perfect for entertaining. Soft silver carpet in the bedrooms adds a touch of comfort!
$505,728
3152 Elmwood Street Fate, TX 75087
Open House:
Saturday, 11/16 10:00-5:00PM
- Type:
- Single Family
- Sq.Ft.:
- 2,913
- Status:
- Active
- Beds:
- 4
- Lot size:
- 0.1 Acres
- Year built:
- 2024
- Baths:
- 3.00
- MLS#:
- 20753960
- Subdivision:
- Avondale
ADDITIONAL INFORMATION
MLS# 20753960 - Built by Coventry Homes - EST. CONST. COMPLETION Mar 31, 2025 ~ This dream home offers an open floor plan that offers both style and functionality! The striking onyx brick exterior makes a bold first impression, setting the tone for the elegance that awaits inside. Step through the front door to find soaring high ceilings and abundant natural light that fills every space. The iron railings from the game room create a stunning overlook into the great room and foyer, adding to the homeâs spacious and open feel. The private study is perfect for work or quiet moments and enjoy movie nights in the incredible media room. The kitchen is a chefâs delight, featuring linen-colored cabinets and sleek white countertops, creating a fresh and modern look. The bedrooms offer comfort with cinder-colored carpet, while the beige luxury vinyl flooring throughout the home adds a touch of warmth and sophistication. Experience the blend of comfort, luxury, and style!
$492,175
3132 Elmwood Street Fate, TX 75087
Open House:
Saturday, 11/16 10:00-5:00PM
- Type:
- Single Family
- Sq.Ft.:
- 2,913
- Status:
- Active
- Beds:
- 4
- Lot size:
- 0.1 Acres
- Year built:
- 2024
- Baths:
- 3.00
- MLS#:
- 20753943
- Subdivision:
- Avondale
ADDITIONAL INFORMATION
MLS# 20753943 - Built by Coventry Homes - EST. CONST. COMPLETION Mar 31, 2025 ~ Introducing the Titus Plan â stunning 4-bed, 3-bath home that combines elegance & comfort. The home boasts a beautiful meridian-post rock brick exterior, exuding charm from the moment you arrive. Step inside to be greeted by abundant natural light & soaring high ceilings, creating a spacious & inviting atmosphere. The elegant iron railing from the game room overlooks both the great room & foyer, adding a touch of sophistication. The cozy study is perfect for working from home or reading your favorite book. Movie nights will be unforgettable in the fantastic media room. The kitchen is a true highlight, featuring espresso-colored cabinets & striking granite tempest countertops. The bedrooms offer plush comfort with silver birch carpet, while bright beige luxury vinyl flooring flows throughout the home for a refined look. This home is a perfect blend of style, space, and thoughtful design - visit today!
$457,274
3148 Elmwood Street Fate, TX 75087
Open House:
Saturday, 11/16 10:00-5:00PM
- Type:
- Single Family
- Sq.Ft.:
- 2,278
- Status:
- Active
- Beds:
- 3
- Lot size:
- 0.1 Acres
- Year built:
- 2024
- Baths:
- 3.00
- MLS#:
- 20753942
- Subdivision:
- Avondale
ADDITIONAL INFORMATION
MLS# 20753942 - Built by Coventry Homes - EST. CONST. COMPLETION Mar 31, 2025 ~ Welcome to this beautifully designed home featuring 3 spacious bedrooms, and 2.5 bathrooms. With a welcoming front porch and its classic Bilco Bristol brick, this home offers exceptional curb appeal. Step inside to experience the perfect blend of comfort and style with high ceilings and abundant natural light filling every corner. The spacious great room is the heart of the home, with iron railings overlooking the space, and a cozy fireplace that invites relaxation. This home also includes a private study, perfect for working from home or a quiet reading nook. The kitchen is a true chefâs delight with linen-colored cabinets, elegant quartz countertops, and ample storage, offering a modern yet timeless appeal. The home is designed for comfort and style with bright beige luxury vinyl flooring throughout the main living areas, and soft, clam shell-colored carpet in the bedrooms.With its thoughtful layout!
$349,999
816 Layla Drive Fate, TX 75087
- Type:
- Single Family
- Sq.Ft.:
- 1,836
- Status:
- Active
- Beds:
- 3
- Lot size:
- 0.13 Acres
- Year built:
- 2018
- Baths:
- 2.00
- MLS#:
- 20753065
- Subdivision:
- Woodcreek Ph 9a
ADDITIONAL INFORMATION
Welcome to this fantastic single-story, 3-bedroom, 2-bath home located in the sought-after master-planned community of Woodcreek in Fate, TX. Boasting an open-concept layout and recently replaced carpet, this home offers comfort and style. The backyard opens directly to one of the scenic community trails, making it easy to enjoy the multiple pools, dog parks, playgrounds, clubhouse, gym, and more that Woodcreek has to offer. Fate is one of the fastest-growing communities in North Texas, and this is your opportunity to own a beautiful home in this vibrant area. Don't miss outâschedule your showing today! The property backs to a walking trail that goes throughout the community.
$834,750
1507 Buckthorn Road Fate, TX 75087
Open House:
Saturday, 11/16 1:00-4:00PM
- Type:
- Single Family
- Sq.Ft.:
- 4,425
- Status:
- Active
- Beds:
- 5
- Lot size:
- 0.17 Acres
- Year built:
- 2024
- Baths:
- 4.00
- MLS#:
- 20752228
- Subdivision:
- Monterra
ADDITIONAL INFORMATION
New Grand Home in Monterra - master plan neighborhood w swimming pool, splash pad, trails, park & pickleball courts! Sought after Rockwall schools. Gorgeous home on east facing lot 3 blocks to pool & pickleball. Spacious 5 bedroom home has 4 large livings - formals, open family room with 2 story fireplace & dry bar - Gameroom & Media Room. Downstairs Guest Suite or Home Office. Security Camera wiring. Gourmet kitchen has large island with Omegastone slab tops & waterfall ledges & pendant lights, Shaker cabinets, full bowl sink, stainless steel appliances, 5 burner gas cooktop, & walk in pantry. Custom features include 8 foot doors, free standing tub in Primary Bath, frameless glass shower w tile, & large walk in closet. Upstairs Gameroom & Media Room or Playroom. Plush landscaping with stone edged flower beds. Convenient location w lots of shopping & dining options near Lake Ray Hubbard. Energy Star Partner w R38 & tankless water heater.

The data relating to real estate for sale on this web site comes in part from the Broker Reciprocity Program of the NTREIS Multiple Listing Service. Real estate listings held by brokerage firms other than this broker are marked with the Broker Reciprocity logo and detailed information about them includes the name of the listing brokers. ©2024 North Texas Real Estate Information Systems
Fate Real Estate
The median home value in Fate, TX is $378,800. This is lower than the county median home value of $429,200. The national median home value is $338,100. The average price of homes sold in Fate, TX is $378,800. Approximately 89.3% of Fate homes are owned, compared to 8.11% rented, while 2.59% are vacant. Fate real estate listings include condos, townhomes, and single family homes for sale. Commercial properties are also available. If you see a property you’re interested in, contact a Fate real estate agent to arrange a tour today!
Fate, Texas has a population of 17,403. Fate is more family-centric than the surrounding county with 59.03% of the households containing married families with children. The county average for households married with children is 45.29%.
The median household income in Fate, Texas is $114,280. The median household income for the surrounding county is $111,595 compared to the national median of $69,021. The median age of people living in Fate is 34.2 years.
Fate Weather
The average high temperature in July is 94.5 degrees, with an average low temperature in January of 33.6 degrees. The average rainfall is approximately 40.4 inches per year, with 0.6 inches of snow per year.
