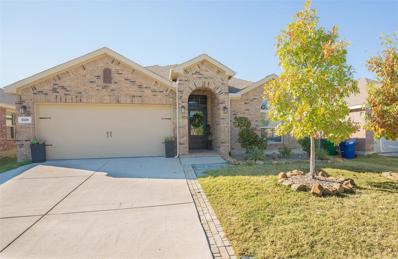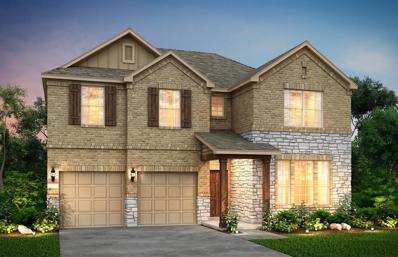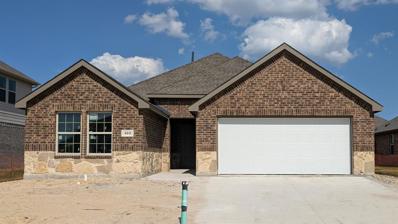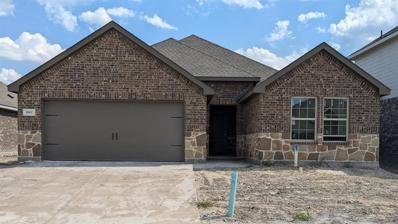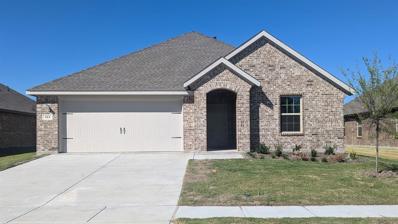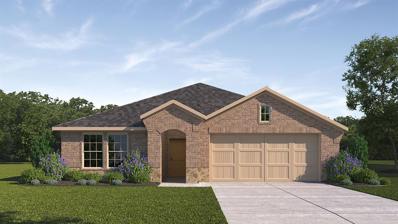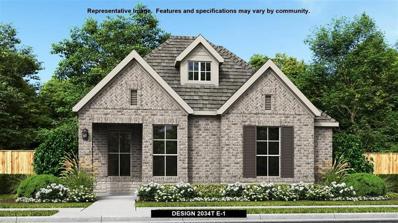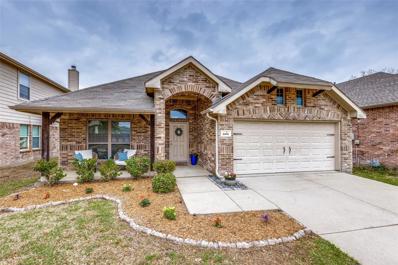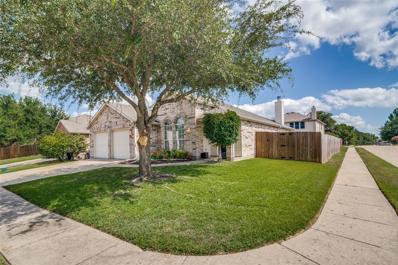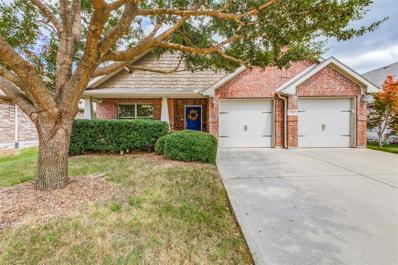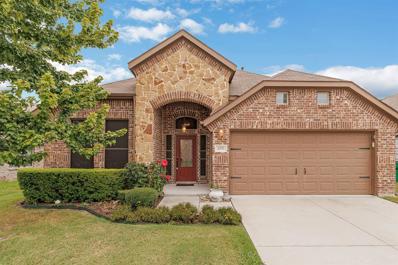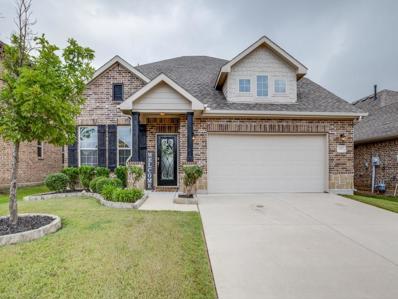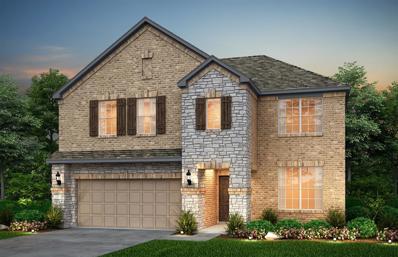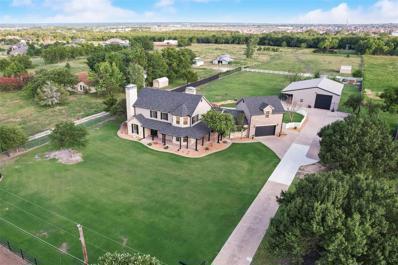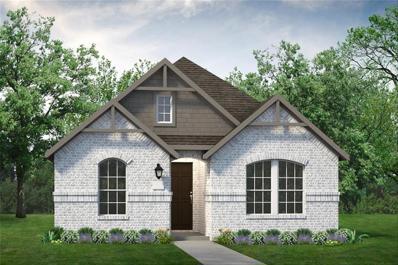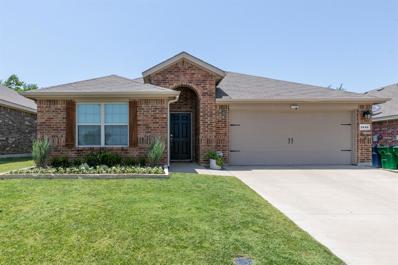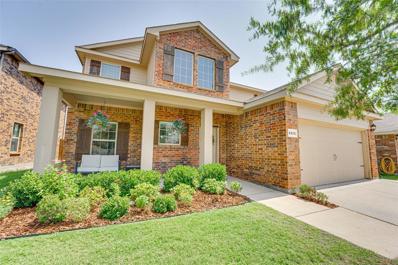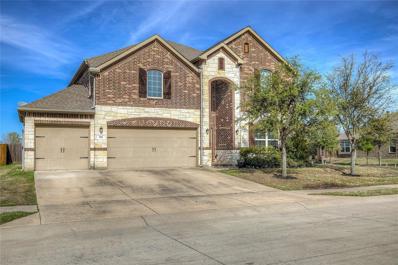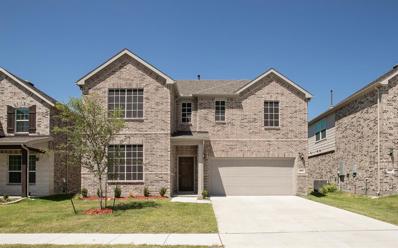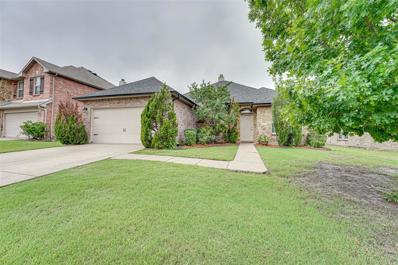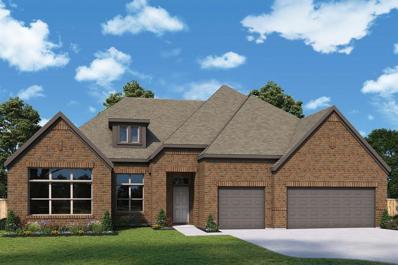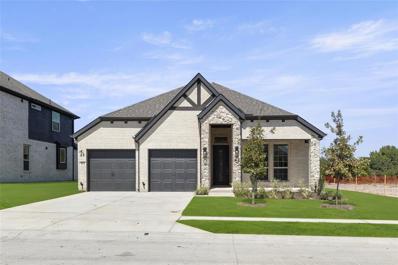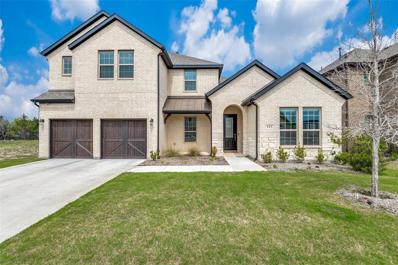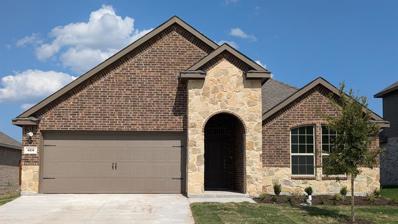Fate TX Homes for Rent
- Type:
- Single Family
- Sq.Ft.:
- 2,010
- Status:
- Active
- Beds:
- 4
- Lot size:
- 0.13 Acres
- Year built:
- 2018
- Baths:
- 2.00
- MLS#:
- 20696912
- Subdivision:
- The Reserve At Chamberlain Crossing Ph 1
ADDITIONAL INFORMATION
SELLER is offering BUYER CONCESSION!! Welcome to this beautifully maintained 4-bedroom, 2-bath home located in a tranquil neighborhood, just moments from the highway for easy commuting. This residence features an open floor plan with a dedicated office space, perfect for working from home. Enjoy the modern feel of vaulted ceilings and wood flooring throughout the house, enhancing the home's warmth and elegance. The large kitchen island serves as the centerpiece of the spacious kitchen, ideal for cooking and entertaining. Step outside to a private backyard, offering a peaceful retreat or space for gatherings. The home is situated near 2 community pools and park, making it a great spot for families with kids to enjoy outdoor activities. This home is a must-see, combining comfort, style, and convenience in one perfect package. Donât miss the opportunity to make this gem your own!
$459,340
851 Garner Drive Fate, TX 75087
- Type:
- Single Family
- Sq.Ft.:
- 3,095
- Status:
- Active
- Beds:
- 5
- Lot size:
- 0.13 Acres
- Year built:
- 2024
- Baths:
- 4.00
- MLS#:
- 20696226
- Subdivision:
- Woodcreek
ADDITIONAL INFORMATION
NEW CONSTRUCTION: Woodcreek community in Fate. Two-story Albany plan - Elevation 35. 5BR + 4BA. Features media room + second-story loft + covered back patio + upgraded built-in stainless appliances + upgraded stone exterior - 3,095 sf. Open concept home design perfect for growing families, or entertaining guests. Available for August - September 2024 move-in.
$358,990
328 Revolution Road Fate, TX 75189
- Type:
- Single Family
- Sq.Ft.:
- 1,935
- Status:
- Active
- Beds:
- 4
- Lot size:
- 0.15 Acres
- Year built:
- 2024
- Baths:
- 2.00
- MLS#:
- 20694958
- Subdivision:
- Williamsburg
ADDITIONAL INFORMATION
New! Spacious single story, with open floor plan! Four bedrooms, two full baths with separate planning room. Home includes, island kitchen, granite counters throughout, LED lighting, full sprinkler system, professionally engineered post tension foundation, and much more! Howdy from Williamsburg in Fate, TX, a new community that blends the natural surroundings with contemporary, current designs. In keeping with our namesake, we have a colonial inspired clubhouse with a fitness center, pool, and splash park in addition to a beautifully manicured park complete with a fishing pond. Your family will feel right at home with plenty of active, outdoor fun. Come on out and see what the city of Fate has in store for you!
- Type:
- Single Family
- Sq.Ft.:
- 1,935
- Status:
- Active
- Beds:
- 4
- Lot size:
- 0.13 Acres
- Year built:
- 2024
- Baths:
- 2.00
- MLS#:
- 20694954
- Subdivision:
- Williamsburg
ADDITIONAL INFORMATION
New! Spacious single story, with open floor plan! Four bedrooms, two full baths with separate planning room. Home includes, island kitchen, granite counters throughout, LED lighting, full sprinkler system, professionally engineered post tension foundation, and much more! Howdy from Williamsburg in Fate, TX, a new community that blends the natural surroundings with contemporary, current designs. In keeping with our namesake, we have a colonial inspired clubhouse with a fitness center, pool, and splash park in addition to a beautifully manicured park complete with a fishing pond. Your family will feel right at home with plenty of active, outdoor fun. Come on out and see what the city of Fate has in store for you!
$339,990
311 Revolution Road Fate, TX 75189
- Type:
- Single Family
- Sq.Ft.:
- 1,829
- Status:
- Active
- Beds:
- 4
- Lot size:
- 0.16 Acres
- Year built:
- 2024
- Baths:
- 2.00
- MLS#:
- 20694934
- Subdivision:
- Williamsburg
ADDITIONAL INFORMATION
New! Spacious single story, with open floor plan! Four bedrooms, two full baths with covered patio. Home includes, island kitchen, granite counters throughout, LED lighting, full sprinkler system, professionally engineered post tension foundation, and much more! Howdy from Williamsburg in Fate, TX, a new community that blends the natural surroundings with contemporary, current designs. In keeping with our namesake, we have a colonial inspired clubhouse with a fitness center, pool, and splash park in addition to a beautifully manicured park complete with a fishing pond. Your family will feel right at home with plenty of active, outdoor fun. Come on out and see what the city of Fate has in store for you!
$345,490
419 Revolution Road Fate, TX 75189
- Type:
- Single Family
- Sq.Ft.:
- 1,829
- Status:
- Active
- Beds:
- 4
- Lot size:
- 0.13 Acres
- Year built:
- 2024
- Baths:
- 2.00
- MLS#:
- 20694935
- Subdivision:
- Williamsburg
ADDITIONAL INFORMATION
New! Spacious single story, with open floor plan! Four bedrooms, two full baths with covered patio. Home includes, island kitchen, granite counters throughout, LED lighting, full sprinkler system, professionally engineered post tension foundation, and much more! Howdy from Williamsburg in Fate, TX, a new community that blends the natural surroundings with contemporary, current designs. In keeping with our namesake, we have a colonial inspired clubhouse with a fitness center, pool, and splash park in addition to a beautifully manicured park complete with a fishing pond. Your family will feel right at home with plenty of active, outdoor fun. Come on out and see what the city of Fate has in store for you!
$424,900
3120 Elmwood Street Fate, TX 75087
- Type:
- Single Family
- Sq.Ft.:
- 2,034
- Status:
- Active
- Beds:
- 3
- Lot size:
- 0.11 Acres
- Year built:
- 2024
- Baths:
- 2.00
- MLS#:
- 20692681
- Subdivision:
- Avondale
ADDITIONAL INFORMATION
Welcoming entry way leads into family room. Home office with French doors just off family room. Open dining area with island kitchen has a walk-in pantry and three large windows. Primary bedroom includes wall of windows. Double doors lead into primary bath that includes dual vanities, separate glass enclosed shower, linen closet, and generous walk-in closet. Secondary bedrooms feature walk-in closets. Utility room and additional linen closet complete the space. Covered backyard patio. Mud room entry leads to two-car garage.
$339,900
306 Hackberry Drive Fate, TX 75087
- Type:
- Single Family
- Sq.Ft.:
- 2,079
- Status:
- Active
- Beds:
- 4
- Lot size:
- 0.13 Acres
- Year built:
- 2012
- Baths:
- 2.00
- MLS#:
- 20691598
- Subdivision:
- Woodcreek Ph 2b
ADDITIONAL INFORMATION
Remarkably well maintained single story home nestled in the master-planned community of Woodcreek in coveted Rockwall ISD. This 4 bedroom, 2 bathroom home features open concept living with a split bedroom floor plan. Recent updates include LVP flooring, designer lighting, painting, and new carpet. Kitchen updates include 42in solid wood cabinets, leathered granite countertops, Whirlpool appliances, Blanco granite composite undermount sink, and glass tile backsplash. Spacious primary bedroom with an en-suite bathroom, dual vanities, separate shower, and dual walk-in closets. Updated secondary bathroom with fresh paint and custom mirror. Formal dining room that can be used as a home office or play room. Private fenced backyard with an extended covered patio, wood trim, and outdoor fan. The fresh landscaping enhances the desirable curb appeal. The HOA provided amenities include multiple pools, splash pad, clubhouse, fitness center, dog parks, playgrounds, and a putting green. New roof being installed!
$329,000
433 Sugarberry Lane Fate, TX 75087
- Type:
- Single Family
- Sq.Ft.:
- 1,783
- Status:
- Active
- Beds:
- 3
- Lot size:
- 0.15 Acres
- Year built:
- 2006
- Baths:
- 2.00
- MLS#:
- 20690469
- Subdivision:
- Woodcreek Ph 2b
ADDITIONAL INFORMATION
Come check out this Well maintained corner lot home! The home opens up to wood like flooring throughout this open floorplan. Recently installed Quartz Countertops and backsplash! Formal dining area or flex space can be easily converted into a bedroom or office with a closet. Also features Ample living space with Gas fireplace. Island kitchen open to family room with breakfast bar. Spacious master suite with walk-in closet. Master bath featuring garden tub & separate shower. Secondary bedrooms with walk-in closet. This Corner property has great parking and privacy. Sprinkler system & landscaped. HOA includes Community pools, clubhouse & fitness center, playground, hike & bike trails.
$327,500
318 Hawthorn Drive Fate, TX 75087
- Type:
- Single Family
- Sq.Ft.:
- 1,989
- Status:
- Active
- Beds:
- 3
- Lot size:
- 0.13 Acres
- Year built:
- 2012
- Baths:
- 2.00
- MLS#:
- 20691264
- Subdivision:
- Woodcreek Ph 2-C
ADDITIONAL INFORMATION
This wonderful, well-kept 3 bedroom, 2 bath DREES home boasts Dreesmart Energy Star and instant hot water! Upon entry, look up! Notice the ceiling detail and finish provided in this well kept home! Flex room at entry is currently set up as office. Large, expansive windows offer natural lighting in open concept area, which includes kitchen, dining and living areas. Kitchen includes large island, granite counters, large cabinets and ceramic tile backsplash. Split bedroom arrangement with private primary bedroom and ensuite bath. Bath includes dual sinks, garden tub, walk in shower and large walk in closet. Water Heater (2019), HVAC condensor (2019), Full home surge protector, GFCI and hot water pump replaced (2022), Luxury Vinyl Plank added (2020), Carpet (2024). HVAC Ductwork cleaned (2019). Home has solar panels which provide significant savings on electricity bills! Potential VA assumable option for a qualified VA buyer!
$350,000
690 Cannon Fate, TX 75087
- Type:
- Single Family
- Sq.Ft.:
- 2,011
- Status:
- Active
- Beds:
- 4
- Lot size:
- 0.15 Acres
- Year built:
- 2016
- Baths:
- 2.00
- MLS#:
- 20687995
- Subdivision:
- Woodcreek Ph 3-C
ADDITIONAL INFORMATION
Welcome to your dream home! This stunning 4-bedroom, 2-bathroom residence boasts an abundance of natural light and beautiful upgrades throughout. The inviting living room features a cozy fireplace, perfect for relaxing evenings. The master suite offers a luxurious separate shower and garden tub, along with a spacious walk-in closet. The kitchen is a chef's delight with a large pantry. Enjoy outdoor living with a fenced backyard and a covered porch, ideal for entertaining or unwinding. Don't miss the chance to make this exquisite home yours!
- Type:
- Single Family
- Sq.Ft.:
- 3,142
- Status:
- Active
- Beds:
- 4
- Lot size:
- 0.14 Acres
- Year built:
- 2015
- Baths:
- 4.00
- MLS#:
- 20684759
- Subdivision:
- Williamsburg Ph 1c
ADDITIONAL INFORMATION
MOVE IN READY. FRESH PAINT AND CARPET. VIBRANT COMMUNITY OF WILLIAMSBURG. 4 BEDROOMS, 4 BATHS WITH BEAUTIFUL HARDWOOD FLOORS THROUGHOUT 1ST FLOOR. OPEN FLOOR PLAN. HUGE FORMAL DINING ROOM, SPACIOUS KITCHEN WITH GRANITE AND BREAKFAST AREA. STONE FIREPLACE IN LIVING ROOM. OFFICE WITH FRENCH DOORS. HUGE MASTER SUITE WITH SITTING AREA. SEPARATE HIS AND HERS WALKIN CLOSETS. ENTERTAIN IN STYLE WITH A MASSIVE MEDIA ROOM AND SEPARATE GAMEROOM LOFT UPSTAIRS. LAUNDRY ROOM. OVERSIZED 2 CAR GARAGE COMES EQUIPPED WITH TESLA MOBILE WALL CONNECTOR FOR CONVENIENT CHARGING. THIS COMMUNITY OFFERS RESORT STYLE OLYMPIC LAP POOLS SPLASH POOL FOR KIDS. FULL FITNESS AND BUSINESS CENTER, CLUB HOUSE WITH COMMERCIAL KITCHEN FOR SPECIAL EVENTS. HOA INCLUDES PLAYGROUNDS, FISHING POND. HIKE AND BIKE TRAILS. HIGHLY RATED ROCKWALL ISD. WALKING DISTANCE TO ELEMENTARY SCHOOL. EASY COMMUTE TO DALLAS. QUICK ACCESS TO I 30, GEORGE BUSH, HOSPITALS, SHOPPING, DINING AND ENTERTAINMENT. A MUST SEE HOME. LOW TAX RATE
$458,090
855 Garner Drive Fate, TX 75087
- Type:
- Single Family
- Sq.Ft.:
- 3,035
- Status:
- Active
- Beds:
- 5
- Lot size:
- 0.17 Acres
- Year built:
- 2024
- Baths:
- 4.00
- MLS#:
- 20683699
- Subdivision:
- Woodcreek
ADDITIONAL INFORMATION
NEW CONSTRUCTION: Woodcreek community in Fate. Two-story Sweetwater plan - Elevation 35. 5BR + 4BA. Upstairs Media Room + Luxury Vinyl Plank flooring + Upgrades throughout + Decorative tray ceiling in owner's suite + Resort-style amenities - 3,035 sf. Open concept home design perfect for growing families, or entertaining guests. Available for September 2024 move-in.
$1,350,000
4893 E Fm 552 Fate, TX 75087
- Type:
- Single Family
- Sq.Ft.:
- 4,601
- Status:
- Active
- Beds:
- 3
- Lot size:
- 5 Acres
- Year built:
- 2004
- Baths:
- 3.00
- MLS#:
- 20678577
- Subdivision:
- J McKinney
ADDITIONAL INFORMATION
Discover the French Country charm of this wonderful farm house situated behind a gated entrance. on approx. 5 acres with a 40X50 workshop, a 2 stall paddock & stocked pond with pier. This impressive home has a gathering kitchen with large prep island, a brick alcove with 6 burner gas stove with double oven & built-in refrigerator. The spacious family room with stained ceiling beam trusses has a brick fireplace with heating insert & a beverage bar that leads to the oversized dining room. A dedicated office with brick & stone fireplace & lots of built-ins offers private access to primary suite with luxury bathroom & 2 separate closets. Additional amenities include swimming pool with rock waterfall, expansive front & back porches, outside living area with fireplace, hot tub, workshop with 3 phase power has an office & bathroom. The property is fenced for privacy & is cross fenced for animals. There is additional parking that accommodates your RV or parking for large gatherings.
$593,166
920 Pilatus Lane Fate, TX 75087
- Type:
- Single Family
- Sq.Ft.:
- 2,689
- Status:
- Active
- Beds:
- 5
- Lot size:
- 0.19 Acres
- Year built:
- 2024
- Baths:
- 3.00
- MLS#:
- 20681140
- Subdivision:
- Woodcreek
ADDITIONAL INFORMATION
MLS# 20681140 - Built by First Texas Homes - Ready Now! ~ Stunning floorplan backing to an oversized tree line homesite with a 3-car garage. This is the perfect floor plan for entertaining! Step into a Grand two-story foyer with soaring ceilings & dramatic curved staircase. This open floorplan includes a study-flex space and a downstairs secondary bedroom. The gourmet kitchen features a butler's pantry, built-in stainless-steel appliances including double wall oven & 5-burner gas cooktop, 42 custom cabinets, designer backsplash, and a large island opening to the living room with multi-slider doors leading to a large covered patio, ideal for entertaining! Upstairs, discover large secondary bedrooms, a game room loft area overlooking downstairs, and two Full Baths!!
$385,000
544 Baker Court Fate, TX 75189
- Type:
- Single Family
- Sq.Ft.:
- 1,954
- Status:
- Active
- Beds:
- 4
- Lot size:
- 0.17 Acres
- Year built:
- 2022
- Baths:
- 2.00
- MLS#:
- 20680342
- Subdivision:
- Edgewater
ADDITIONAL INFORMATION
MLS# 20680342 - Built by UnionMain Homes - Ready Now! ~ Welcome to your dream home at 544 Baker Ct in Fate, Texas! This stunning brand-new property boasts the highly sought-after Cedar floor plan, offering a spacious 1,954 square feet of modern living space. With 4 generously sized bedrooms and 2 elegant bathrooms, this home is perfect for those who love to entertain. The spacious two-car garage provides ample parking and storage solutions, adding to the home's convenience. Enjoy over $22,000 in upgrades that enhance both the functionality and beauty of this residence. Whether you're cooking in the gourmet kitchen or relaxing in the cozy living area, every detail has been designed with your comfort in mind. Don't miss out on the opportunity to call this remarkable property your new home!
$349,000
2540 Saldana Drive Fate, TX 75189
- Type:
- Single Family
- Sq.Ft.:
- 2,075
- Status:
- Active
- Beds:
- 4
- Lot size:
- 0.13 Acres
- Year built:
- 2017
- Baths:
- 3.00
- MLS#:
- 20678359
- Subdivision:
- Woodcreek Ph 6b
ADDITIONAL INFORMATION
**SELLER OFFERING $3,000 TOWARDS BUYER'S CLOSING COSTS** A rare find-one-owner home offers 4 bedrooms, 3 baths plus office flex space. The home exudes the charm & comfort of suburban living at its finest. This home offers a perfect blend of modern convenience & traditional elegance. As you approach the home, a well-manicured lawn & vibrant landscaping welcome you, hinting at the care & attention to detail maintained throughout the property. The kitchen is a chef's delight, equipped with modern appliances, ample cabinet space, & a center island that doubles as a breakfast bar. It seamlessly connects to the dining area, where gatherings with family & friends are easily accommodated. The front bedroom is perfect for guests as it is off the entry & has a dedicated bath. The other bedrooms are generously sized, offering comfort & privacy for everyone in the household. Outside, the backyard is serene & complete with a covered patio. Walking distance to Royse City Middle School.
$375,000
2471 French Street Fate, TX 75189
- Type:
- Single Family
- Sq.Ft.:
- 2,620
- Status:
- Active
- Beds:
- 4
- Lot size:
- 0.13 Acres
- Year built:
- 2017
- Baths:
- 3.00
- MLS#:
- 20676020
- Subdivision:
- Woodcreek Ph 6b
ADDITIONAL INFORMATION
Ready Now! Designed as a full 5 Bdrm (currently 5th is being used at a private office) WELCOME to WOODCREEK, one of Rockwall Counties most desirable Master Planned Communities conveniently located off of HWY 66 just east of Rockwall with easy access East or West & just a few minutes to I-30 & the new FRESH grocery shopping & dining development. Maintained to near perfection, this home is ready for your new chapter to begin. IN addition to an office, the 5th Bdrm could be a perfect play room, exercise room, bonus rm or craft rm. All secondary bdrm's are up with a huge bonus game room area for play space or 2nd TV area. Beautiful Woodcreek amenities offer Swim Center, Fitness Center, Clubhouse, Tot Lot, ball fields, fishing pond, parks & dog park! With reasonable or acceptable offer seller will contribute towards buyers closing cost and or rate buy down. Also just minutes from Historic DT Rockwall & Royse City & 10-15 minutes to Rockwall's waterfront Harbor Entertainment District with Fine & Casual Dining, Shopping and entertainment. Come see this awesome property for yourself and lets get you moving!
$550,000
315 Eden Drive Fate, TX 75189
- Type:
- Single Family
- Sq.Ft.:
- 3,573
- Status:
- Active
- Beds:
- 4
- Lot size:
- 0.16 Acres
- Year built:
- 2016
- Baths:
- 4.00
- MLS#:
- 20675416
- Subdivision:
- Chamberlain Crossing Ph 4
ADDITIONAL INFORMATION
BEAUTIFUL FAMILY HOME nestled on a quiet cul-de-sac has over 3500 sq ft & features a PRIVATE APARTMENT with OVER 500 SQ FT. A warm welcome begins as you enter onto beautiful wood floors next to the Office behind French doors & leading to a welcoming open concept Living & Kitchen & Dining Nook. The Master Retreat overlooks the back yard. Plenty of room for family fun upstairs in the large Media & Game Rooms or outside in the spacious backyard & covered patio. The UNIQUE APARTMENT is at the front of the home & boasts a full Kitchen with breakfast bar, Living Rm, Full Bath, Bedroom & Laundry Closet. Chamberlain Crossing amenities include Clubhouse, pools, jogging trail, playground, sport field & work-out gym. Rockwall ISD & new shopping options nearby.
$450,000
231 Hadley Lane Fate, TX 75087
- Type:
- Single Family
- Sq.Ft.:
- 3,113
- Status:
- Active
- Beds:
- 5
- Lot size:
- 0.13 Acres
- Year built:
- 2021
- Baths:
- 3.00
- MLS#:
- 20676094
- Subdivision:
- Woodcreek Ph 9d-1
ADDITIONAL INFORMATION
Immaculately maintained, like new, 5 bedroom, 3 bath home with a media room!! This home boats 42â upper cabinetry, a kitchen island, stainless steel appliances, and granite countertops in the kitchen all opened up to the living room. This carefully thought out floor plan offers 2 bedrooms down and 3 bedrooms up with a game room and a media room. The back is large enough to bring your dreams to life AND already has a covered patio. Come and see it today!
$329,000
319 Laurel Lane Fate, TX 75087
- Type:
- Single Family
- Sq.Ft.:
- 2,164
- Status:
- Active
- Beds:
- 4
- Lot size:
- 0.17 Acres
- Year built:
- 2009
- Baths:
- 2.00
- MLS#:
- 20675980
- Subdivision:
- Spring Meadow Ph 2
ADDITIONAL INFORMATION
NO MUD OR PID! FOUR BEDROOMS PLUS OFFICE! Step into this charming 2009 Centex beauty, a rare gem offering four bedrooms and two living spaces all on a single level. The open concept floor plan invites you in with its cozy wood-burning fireplace. The kitchen is nicely updated with a glass tile backsplash, Corian countertops, and stainless steel appliancesâincluding a smooth glass cooktop. The walk-in pantry ensures you'll never run out of space for your culinary adventures. With a split floor plan for added privacy and dual sinks in both bathrooms, mornings are sure to start off smoothly. You'll find plenty of storage in the large walk-in closets, and the brushed nickel fixtures add a touch of modern elegance. And don't forget the large backyard, perfect for relaxing under the open sky or hosting outdoor gatherings with friends and family.
$549,990
1535 Sorrento Way Fate, TX 75087
- Type:
- Single Family
- Sq.Ft.:
- 2,577
- Status:
- Active
- Beds:
- 4
- Lot size:
- 0.2 Acres
- Year built:
- 2024
- Baths:
- 3.00
- MLS#:
- 20675793
- Subdivision:
- Monterra
ADDITIONAL INFORMATION
Elevate your lifestyle in the streamlined comfort and effortless luxury of The Adia floor plan by David Weekley Homes. Design your ideal home office, parlor, or art studio in the spacious study. Natural light shines on your open-concept living spaces through energy-efficient windows, highlighting your interior design style. The streamlined kitchen provides a presentation island and ample room for food storage and meal prep. Your impressive Ownerâs Retreat offers an en suite bathroom and walk-in closet. Two bedrooms provide ample privacy with one shared bathroom and a beautiful a sunny 3rd private bedroom with en suite bathroom ideal for guests. David Weekleyâ s World-class Customer Service will make the building process a delight with this impressive new home in Fate, Texas.
$515,240
912 Pilatus Lane Fate, TX 75087
- Type:
- Single Family
- Sq.Ft.:
- 2,122
- Status:
- Active
- Beds:
- 4
- Lot size:
- 0.2 Acres
- Year built:
- 2024
- Baths:
- 3.00
- MLS#:
- 20673883
- Subdivision:
- Woodcreek
ADDITIONAL INFORMATION
MLS# 20673883 - Built by First Texas Homes - Ready Now! ~ Buyer - Incentive Up To $25K Closing Cost Assistance for Qualified Buyers on select inventory! See Sales Consultant for Details! Beautiful 1-story contemporary home on an oversized lot backing to a stunning tree line! Open floorplan with incredible family gathering spaces. Gourmet kitchen oversized Island 42-inch modern cabinetry and lighting that is open to the dining area & great room that features a stunning fireplace with multi slider door that opens to an oversized covered patio that is perfect for entertaining friends. Private master suite is a retreat with spa like bath, free-standing tub, separate shower, and a very large walk-in closet. 4th bedroom could also make a great study. Special features: Savant Smart system, surround sound prewires, smart thermostat, Schlage smart lock system, truly a must-see home.
$575,000
443 Matador Drive Fate, TX 75189
- Type:
- Single Family
- Sq.Ft.:
- 3,448
- Status:
- Active
- Beds:
- 5
- Lot size:
- 0.17 Acres
- Year built:
- 2023
- Baths:
- 5.00
- MLS#:
- 20669785
- Subdivision:
- Edgewater Ph 1
ADDITIONAL INFORMATION
BACK ON MARKET due to previous buyers financing falling through. Welcome to your dream home, nestled in the charming community of Edgewater in Fate, Texas. This exquisite property offers a perfect blend of modern luxury and comfortable living, creating an inviting atmosphere for you and your loved ones. This house comes with 5 bedrooms, 4.5 baths + 2 living areas, a study, and dining along with a separate washer dryer room that connects to the primary closet. It is also located on a premium lot that backs up to the green belt with zero neighbors behind you and the park right down the street. With over $200,000 in upgrades including the 18 foot ceilings and a massive kitchen island this home has a great opportunity to entertain the whole family using the 3 large sliding glass doors to the back covered patio creating that perfect indoor outdoor feel! Don't miss this opportunity to make 443 Matador Drive your forever home!
$354,990
328 Burwell Lane Fate, TX 75189
- Type:
- Single Family
- Sq.Ft.:
- 2,014
- Status:
- Active
- Beds:
- 4
- Lot size:
- 0.15 Acres
- Year built:
- 2024
- Baths:
- 2.00
- MLS#:
- 20667060
- Subdivision:
- Williamsburg
ADDITIONAL INFORMATION
New! Spacious single story, with open floor plan! Four bedrooms, two full baths and covered patio. Home includes, island kitchen, Quartz counters throughout, LED lighting, full sprinkler system, professionally engineered post tension foundation, and much more! Howdy from Williamsburg in Fate, TX, a new community that blends the natural surroundings with contemporary, current designs. In keeping with our namesake, we have a colonial inspired clubhouse with a fitness center, pool, and splash park in addition to a beautifully manicured park complete with a fishing pond. Your family will feel right at home with plenty of active, outdoor fun. Come on out and see what the city of Fate has in store for you!

The data relating to real estate for sale on this web site comes in part from the Broker Reciprocity Program of the NTREIS Multiple Listing Service. Real estate listings held by brokerage firms other than this broker are marked with the Broker Reciprocity logo and detailed information about them includes the name of the listing brokers. ©2024 North Texas Real Estate Information Systems
Fate Real Estate
The median home value in Fate, TX is $378,800. This is lower than the county median home value of $429,200. The national median home value is $338,100. The average price of homes sold in Fate, TX is $378,800. Approximately 89.3% of Fate homes are owned, compared to 8.11% rented, while 2.59% are vacant. Fate real estate listings include condos, townhomes, and single family homes for sale. Commercial properties are also available. If you see a property you’re interested in, contact a Fate real estate agent to arrange a tour today!
Fate, Texas has a population of 17,403. Fate is more family-centric than the surrounding county with 59.03% of the households containing married families with children. The county average for households married with children is 45.29%.
The median household income in Fate, Texas is $114,280. The median household income for the surrounding county is $111,595 compared to the national median of $69,021. The median age of people living in Fate is 34.2 years.
Fate Weather
The average high temperature in July is 94.5 degrees, with an average low temperature in January of 33.6 degrees. The average rainfall is approximately 40.4 inches per year, with 0.6 inches of snow per year.
