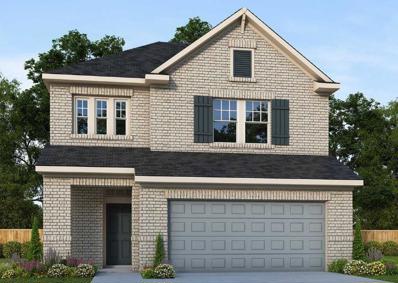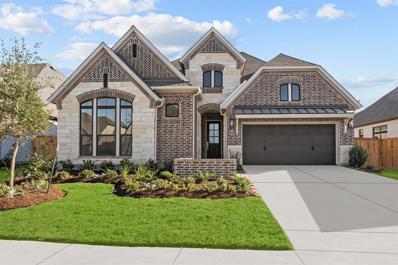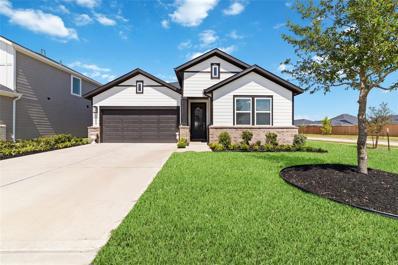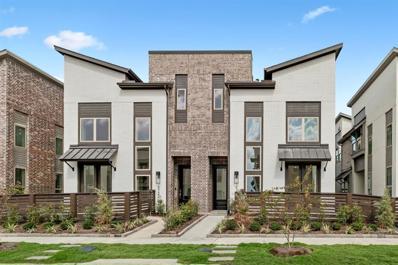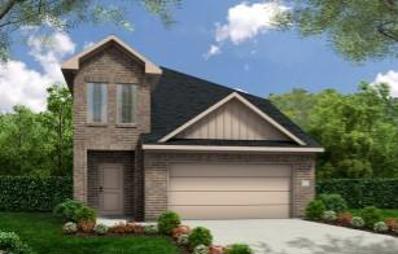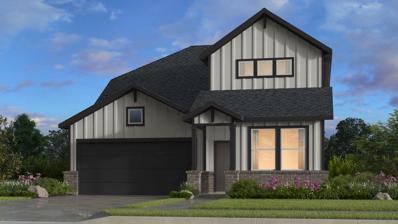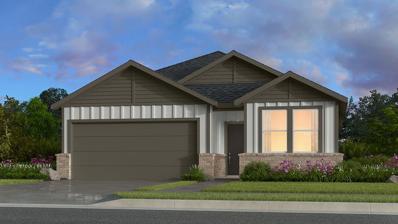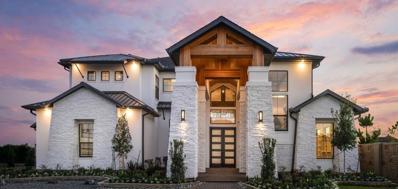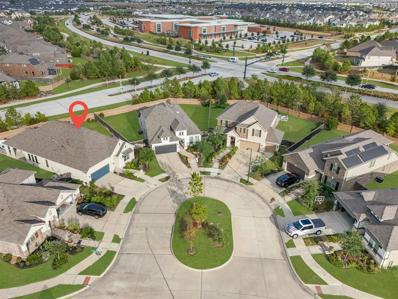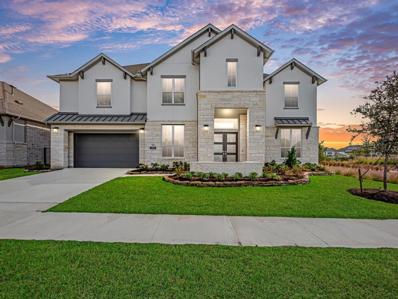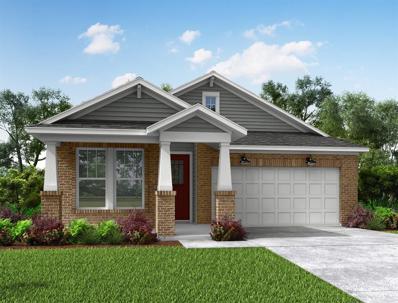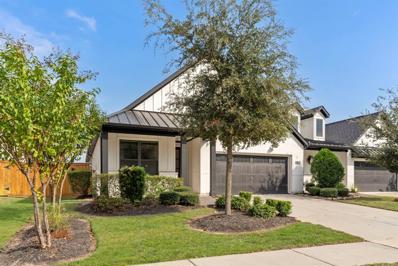Cypress TX Homes for Rent
- Type:
- Single Family
- Sq.Ft.:
- 2,786
- Status:
- Active
- Beds:
- 5
- Lot size:
- 0.27 Acres
- Year built:
- 2022
- Baths:
- 3.10
- MLS#:
- 58249755
- Subdivision:
- Marvida
ADDITIONAL INFORMATION
*** Pickleball anyone*** This Neighborhood has a Pickleball court of its own. Welcome home, a resort living style !! This beautiful home is only 2 years old and ready for its new owners. You can enjoy your backyard or drive 6 minutes to all the action the boardwalk at Towne Lake has to offer. This Beauty features 5 beds 3 1/2 bath , fantastic open concept to living room floor plan. High ceiling in foyer and family room. Primary bath has a stand alone shower and a soaking tub . This house features a beautiful stone elevation, is a unique neighborhood that offers a lot of amenities to enjoy such as small Lazy river, and splash pads, only 6 miles to the boardwalk with lots of restaurants and entertainment too. Plus lots of great restaurants off Fry rd.
- Type:
- Single Family
- Sq.Ft.:
- 3,160
- Status:
- Active
- Beds:
- 4
- Year built:
- 2024
- Baths:
- 3.00
- MLS#:
- 13381205
- Subdivision:
- Bridgeland
ADDITIONAL INFORMATION
This vibrant and innovative one story plan complete with 4 bedrooms, a study and a media or tv rm is stunning  Exterior colors are contrasting shades of gray including gray painted brick with 2 accent colors in a darker gray  A large study as well as an open media/craft rm is located across from kitchen island in the hub of the home  back secondary bedrooms with a hall big enough for a desk for children's  home work or a more isolated work from home desk area.  Large front secondary bedroom and bath borders very private library or study. Family and dining room is flooded  with natural sun light and a very cozy corner fireplace  Your will open the expansive sliding glass doors on to the out door living perfect for family and friends to have a cookout and back yard big enough for a small pool  this home lives large feeling much bigger than 3100 sq ft  Located in Prairieland in Bridgeland , this is a must see with upgraded floors and appliances.
- Type:
- Single Family
- Sq.Ft.:
- 2,353
- Status:
- Active
- Beds:
- 3
- Year built:
- 2024
- Baths:
- 2.10
- MLS#:
- 26354758
- Subdivision:
- Bridgeland
ADDITIONAL INFORMATION
Coming home is the best part of every day in this beautiful BECKLEY home by David Weekley. Upon entering, your focus is drawn to the airy, light filled openness of the family, dining and kitchen. In this airy and open home, no one is left out of the conversation which flows easily between baking fun in the kitchen to cookie sampling at the dining table to viewing the half-time show on the big screen. The upstairs retreat provides a space for the kids to study and play while overnight guests have a private bedroom to themselves. At the end of each day, your blissful Owner's retreat with its' cathedral ceiling and spa-like bathroom with a spacious walk-in closet offers the escape you need from the outside world. With over 66 parks, 250 miles of trails, and several resort style amenities centers, there is much to explore. Come and join us in Bridgeland Prairieland Village!
- Type:
- Single Family
- Sq.Ft.:
- 1,565
- Status:
- Active
- Beds:
- 3
- Lot size:
- 0.17 Acres
- Year built:
- 2014
- Baths:
- 2.00
- MLS#:
- 77601645
- Subdivision:
- Villas/Canyon Lakes West Sec 01
ADDITIONAL INFORMATION
Welcome home to this charming 2014 build on a corner lot! Enjoy a spacious, open floor plan with 3 bedrooms, 2 baths, and a kitchen perfect for gathering around the island. The master suite offers a walk-in closet and luxurious bath with separate tub and shower. Two fenced backyards provide the perfect space for pets or entertaining! Nestled between Hwy 6 and TX-99, you're close to everything while still enjoying the peaceful neighborhood. Low property tax, new coil of AC had been replaced in May/2024. Like new Refrigerator(04/2024). Buyers should do their own due diligence. Furnitures is Only for Staging , not include on the sale !
- Type:
- Single Family
- Sq.Ft.:
- 2,785
- Status:
- Active
- Beds:
- 4
- Year built:
- 2024
- Baths:
- 3.00
- MLS#:
- 88170166
- Subdivision:
- Bridgeland
ADDITIONAL INFORMATION
This David Weekley home packs in the most punch for the size. Starting with the drive up appeal with this beautiful one story thru the front door with extended entry you are met by a rotunda in center of the home with tall ceiling just waiting for you to decorate this lovely area. This epicurean kitchen offers superior storage, meal prep and presentation experience. Family room with cozy corner fireplace offers a great view to seasonal sun rom with great view of back yard and outdoor living which overlooks great backyard large enough for a pool. create your own social lounge or at home work space with French doors off entry  the best is for last a media rm off to the front of home which is private and unexpected in a one story plan the 3 other bedrooms for guests or family can be created in a restful décor to personalize as you see fit. The Owners retreat and bath are a private sanctuary with nice separate closets
- Type:
- Single Family
- Sq.Ft.:
- 1,997
- Status:
- Active
- Beds:
- 4
- Lot size:
- 0.14 Acres
- Year built:
- 2023
- Baths:
- 2.00
- MLS#:
- 10798239
- Subdivision:
- Grand Mason Sec 3
ADDITIONAL INFORMATION
The Larrison at Mason Woods by Taylor Morrison is a single-story home with a flexible layout. The open-concept gathering room flows into a bright dining area, ideal for entertaining. The kitchen features a large island, extra cabinets, and gourmet touches, perfect for home chefs. The primary suite has well-placed windows for easy furniture arrangement. A nearby laundry room, extra storage, and customizable flex rooms add convenience. The oversized lot is pool-ready, and design upgrades include slate gray cabinets, white quartz countertops, subway tile, and a stainless farm-style sink. A covered outdoor living area is also included.
- Type:
- Single Family
- Sq.Ft.:
- 5,906
- Status:
- Active
- Beds:
- 5
- Lot size:
- 0.75 Acres
- Year built:
- 2024
- Baths:
- 6.10
- MLS#:
- 56885358
- Subdivision:
- Bridgeland
ADDITIONAL INFORMATION
Welcome to this stunning Frederick Harris home by Newmark Homes, featuring the exquisite Grand Villa Vecchio floor plan. This impressive residence boasts 5 Bedrooms, 6.5 Bathrooms, and a 4-car Garage. Upon entering, you'll be greeted by a grand Foyer with a winding staircase, which flows seamlessly into a spacious Dining Room and open Family Room. The layout continues into a generous Breakfast Area and a gourmet Kitchen, which is conveniently adjacent to the Game Room. The Second Bedroom on the main floor is perfect for visiting guests with an Ensuite Bath. The private Main Suite is a retreat of its own, featuring a luxurious spa bath, a large separate shower, as well as a two-story Walk-in-closet. Upstairs, the winding staircase leads to a private Study, three additional Bedrooms, and a Media Room with a secondary staircase providing easy access to the first floor also. An expansive Patio offers an outdoor Kitchen and Cabana Bath, ideal for gatherings and outdoor entertainment.
- Type:
- Condo/Townhouse
- Sq.Ft.:
- 1,906
- Status:
- Active
- Beds:
- 3
- Year built:
- 2024
- Baths:
- 2.10
- MLS#:
- 64876272
- Subdivision:
- Bridgeland
ADDITIONAL INFORMATION
**BRAND NEW LENNAR URBAN VILLAS IN BRIDGELAND** The exciting two-story Bagby II-QB floorplan from Lennar features an open first floor that highlights a kitchen, a casual dining space and an adjoining family room. Upstairs reveals a game room and two secondary bedrooms that share a full bathroom. The second-floor ownerâ??s suite offers a private bathroom and a walk-in closet. **ESTIMATED COMPLETION JANUARY 2025**
- Type:
- Single Family
- Sq.Ft.:
- 1,835
- Status:
- Active
- Beds:
- 3
- Lot size:
- 0.15 Acres
- Year built:
- 2002
- Baths:
- 2.00
- MLS#:
- 67705264
- Subdivision:
- Fairfield Village West Sec 10
ADDITIONAL INFORMATION
Come view this beautiful open floor plan with your own backyard oasis. Picture yourself entertaining others in your open kitchen/living room concept and enjoy the back patio with built in grill, hot tub and pool.
- Type:
- Condo/Townhouse
- Sq.Ft.:
- 1,795
- Status:
- Active
- Beds:
- 3
- Year built:
- 2024
- Baths:
- 2.10
- MLS#:
- 7531904
- Subdivision:
- Bridgeland Central
ADDITIONAL INFORMATION
MLS# 7531904 - Built by Highland Homes - Ready Now! ~ Discover urban living at its finest in this stylish 3-bedroom, 2.5-bathroom townhome nestled in the heart of Bridgeland. Boasting living space across 2 levels, this meticulously maintained home features an open concept layout with high-end finishes throughout. The main floor offers a gourmet kitchen with quartz countertops, sleek stainless steel appliances, and a spacious island perfect for entertaining. The adjoining dining area flows seamlessly into the inviting living room, complete with large windows that flood the space with natural light. Upstairs, the luxurious master suite includes a walk-in closet and ensuite bath with dual sinks and a spa-like shower. Enjoy outdoor living on the private patio with stunning views. This home also includes a attached garage and ample storage space. Ideally located just minutes from trendy shops, restaurants, parks, this is Bridgeland living at its finest!!
$449,990
19718 Curved Steel Cypress, TX 77433
- Type:
- Condo/Townhouse
- Sq.Ft.:
- 1,809
- Status:
- Active
- Beds:
- 3
- Year built:
- 2024
- Baths:
- 2.10
- MLS#:
- 57248826
- Subdivision:
- Bridgeland Central
ADDITIONAL INFORMATION
MLS# 57248826 - Built by Highland Homes - Ready Now! ~ Discover urban living at its finest in this stylish 3-bedroom, 2.5-bathroom townhome nestled in the heart of Bridgeland. Boasting living space across 2 levels, this meticulously maintained home features an open concept layout with high-end finishes throughout. The main floor offers a gourmet kitchen with quartz countertops, sleek stainless steel appliances, and a spacious island perfect for entertaining. The adjoining dining area flows seamlessly into the inviting living room, complete with large windows that flood the space with natural light. Upstairs, the luxurious master suite includes a walk-in closet and ensuite bath with dual sinks and a spa-like shower. Enjoy outdoor living on the private patio with stunning views. This home also includes a attached garage and ample storage space. Ideally located just minutes from trendy shops, restaurants, parks, this is Bridgeland living at its finest!
- Type:
- Single Family
- Sq.Ft.:
- 2,760
- Status:
- Active
- Beds:
- 5
- Lot size:
- 0.13 Acres
- Year built:
- 2018
- Baths:
- 3.00
- MLS#:
- 92974035
- Subdivision:
- Bridgeland Parkland Village
ADDITIONAL INFORMATION
Welcome to this 5 bedroom gem in sought-after Bridgeland's Parkland Village w/ *two* first floor bedrooms & an extended covered back patio. Located on a street that's a cul-de-sac, the first floor is a bright two-story entry w/ an open-concept floor plan & ample natural light. Dining room seamlessly flows into the living room & island kitchen w/ plenty of counter space & cabinets. Primary bedroom & secondary bedroom are both on the first floor along w/ two full bathrooms. Upstairs, a spacious game room area w/ three more bedrooms & a full bathroom. Secret walk-in attic storage & shelving. Walking distance to Wells Elem & Bridgeland HS. Cozy, yet spacious where you will be proud to host dinner parties & intimate gatherings. No back neighbors. Bridgeland is a master-planned community w/ world-class amenities & great ways to connect w/ nature. Plenty of playgrounds, pools, parks & trails. Close to shopping, restaurants & grocery stores. The owners have loved living here & you will, too.
$425,000
8206 Caldera Lane Cypress, TX 77433
- Type:
- Single Family
- Sq.Ft.:
- 2,814
- Status:
- Active
- Beds:
- 5
- Lot size:
- 0.19 Acres
- Year built:
- 2013
- Baths:
- 3.10
- MLS#:
- 24394978
- Subdivision:
- Canyon Lakes West Sec 4
ADDITIONAL INFORMATION
Welcome to your new home! This stunning two-story residence boasts 5 spacious bedrooms and 3.5 luxurious bathrooms, all situated on a generous corner lot. Located in the highly sought-after gated community of Canyon Lakes West, you will enjoy peace of mind with 24/7 security. The home's impressive exterior features beautiful brickwork and meticulously maintained landscaping, while the interior offers an open concept design with soaring high ceilings. As a resident of this exceptional subdivision, you'll have access to fantastic amenities, including a swimming pool and clubhouse. Donâ??t miss this perfect opportunity to make this beautiful house your home. Schedule your tour today!
$361,990
7323 Anathia Drive Cypress, TX 77433
- Type:
- Single Family
- Sq.Ft.:
- 2,387
- Status:
- Active
- Beds:
- 4
- Year built:
- 2024
- Baths:
- 2.10
- MLS#:
- 66864689
- Subdivision:
- Marvida
ADDITIONAL INFORMATION
2 Story, 4 Bedroom, 2 ½ Bathroom, Primary Bedroom Downstairs, Game Room Up, Tile Flooring in Bathrooms, Dual Vanities in Primary Bathroom plus Added Door to Commode Area, Luxury Vinyl Plank Flooring in Entry, Kitchen/Dining, Utility Room, Powder Room and Family Room, Upgraded Granite Kitchen Countertops, 3"x6" Herringbone Tile Backsplash, Upgraded Undermount Single Bowl Kitchen Sink with Upgraded Pull Out Faucet, Upgraded Stainless Steel Appliance Package, 42â?? White Kitchen Cabinets with Crown Molding and Twilight Cabinets in Bathrooms, Upgraded Brantford Chrome Faucets, Upgraded Trim Package, Wrought Iron Stair Parts, Upgraded Mahogany and Glass Front Door, Upgraded Rockport Doors and Rocker Light Switches Throughout, Grand Brush Nickel Lighting Package, Elongated Commodes in all Bathrooms, Front Gutters, Covered Patio, ENERGY STAR Certified Home, plus more...AVAILABLE NOW.
- Type:
- Single Family
- Sq.Ft.:
- 2,573
- Status:
- Active
- Beds:
- 5
- Year built:
- 2024
- Baths:
- 3.00
- MLS#:
- 14167108
- Subdivision:
- Mason Woods
ADDITIONAL INFORMATION
MLS#14167108 REPRESENTATIVE PHOTOS ADDED. Built by Taylor Morrison, December Completion! Welcome to flexible living at its finestâ??this bright and inviting home adapts to your lifestyle. Convenience takes center stage, with the luxurious primary suite, two bedrooms, and two full baths all on the main floor. The chef-inspired kitchen with upgraded cabinets and counters offers ample storage, perfect for culinary enthusiasts. Enjoy the naturally lit gathering room, where perfectly positioned windows create a warm and welcoming atmosphere. Upstairs, discover additional bedrooms and a lively game room for added entertainment space. End your day on the covered patio, embracing the beauty and versatility of this thoughtful floor plan.
- Type:
- Single Family
- Sq.Ft.:
- 1,957
- Status:
- Active
- Beds:
- 4
- Year built:
- 2024
- Baths:
- 3.00
- MLS#:
- 4196362
- Subdivision:
- Mason Woods
ADDITIONAL INFORMATION
MLS#4196362 REPRESENTATIVE PHOTOS ADDED. Built by Taylor Morrison, January Completion! The Azalea is a one-story home with room to grow, thoughtfully designed with standout features for comfortable living. Natural light fills every corner, especially in the primary suite, where a bright wall of windows and a spacious walk-in closet create an inviting retreat. The primary suite flows easily into the gathering room, where well-placed windows allow for versatile furniture arrangements. Every detail of this floor plan is crafted with your lifestyle in mind, from the conveniently located laundry room and the hall bath shared by secondary bedrooms to the final bedroom tucked away for added privacy.
$1,379,850
11031 Twisflower Drive Cypress, TX 77433
- Type:
- Single Family
- Sq.Ft.:
- 4,686
- Status:
- Active
- Beds:
- 5
- Baths:
- 4.10
- MLS#:
- 95374661
- Subdivision:
- Bridgeland
ADDITIONAL INFORMATION
Early Stages of Construction-Still time to personalize plan and design features! Exquisite 4,686 sq. ft. 2-story home in the Bridgeland community. The raised study provides a quiet space for work or relaxation, while the formal dining room is ideal for hosting elegant dinner parties. The kitchen showcases a walk-in pantry, perfect for storing all your culinary essentials, and opens up to a cozy breakfast room. The spacious media room and gameroom offer endless entertainment possibilities for both family and guests. Upstairs, the loft area provides a flexible space that can be used as a play area or additional seating area. The five bedrooms, including the primary suite, offer plenty of room for everyone to have their own private retreat. Outside, the two covered patios beckon you to enjoy the beautiful surroundings of the Bridgeland community. Prairieland Village has sustainable & resilient features while providing a walkable community that encourages a healthy and active lifestyle.
- Type:
- Single Family
- Sq.Ft.:
- 2,360
- Status:
- Active
- Beds:
- 4
- Lot size:
- 0.1 Acres
- Year built:
- 2005
- Baths:
- 2.10
- MLS#:
- 18057538
- Subdivision:
- Remington Grove Sec 02
ADDITIONAL INFORMATION
This home is a 4 Bedroom could be 5 bedroom or game room, 2.5 bathroom and 2 car garages. The 1st floor is beautiful open concept. NO CARPET throughout the house, wood plank tile floors throughout the house. This home has be fully updated from the moment you walk through the door. This home is ready for your family and to enjoy the holidays to come in this beautiful remodel home.
- Type:
- Single Family
- Sq.Ft.:
- 4,361
- Status:
- Active
- Beds:
- 4
- Lot size:
- 0.29 Acres
- Year built:
- 2018
- Baths:
- 3.10
- MLS#:
- 45699177
- Subdivision:
- Bridgeland Parkland Village Sec 3
ADDITIONAL INFORMATION
Stunning home in Bridgeland, zoned to excellent Cypress schools! Corner lot facing to a lake and lake trail. Gorgeous 2-stories floor plan with wood flooring all over the house! Large luxury open concept island kitchen, beautiful quartz countertop, glass cabinets, and a wine room. Spacious living room and formal entry with high ceilings! Upgraded primary bathroom with frameless shower. Sitting area and bay window in the primary bedroom is another plus! Abundant windows letting in a lot natural light, with designer style window covers. Water softener for the whole house. Extra sink in the laundry room. Huge backyard with potential for a decent size pool! 5 minutes walking to the Bridgeland Boathouse, and Dragon Fly Gym Park. So many upgrades and tremendous highlights in this house and neighborhood! This can be your dream home! A Must-See! Wall art and television hanging on the wall will stay, refrigerator and washer/ dryer set will stay, standby generator ($10K+)will stay!
- Type:
- Single Family
- Sq.Ft.:
- 5,223
- Status:
- Active
- Beds:
- 5
- Baths:
- 5.20
- MLS#:
- 20731553
- Subdivision:
- Bridgeland
ADDITIONAL INFORMATION
Early Stages of Construction-Still time to personalize plan and design features! Step into luxury with this stunning 5,223 sq. ft. 2-story home located in the prestigious Bridgeland community. The grand entrance welcomes you with a soaring ceiling and impressive staircase. With 5 spacious bedrooms, there is ample room for everyone to enjoy comfort and privacy. The gourmet kitchen is a chefâ??s dream with high-end appliances, luxurious countertops, and a large island perfect for meal prep and entertaining. The open concept living area boasts a cozy fireplace and leads out to the covered patio with a summer kitchen, ideal for al fresco dining and hosting gatherings. Upstairs, the media room is perfect for movie nights, while the downstairs gameroom is great for family fun and entertainment. Prairieland Village has sustainable and resilient features while providing a walkable community that encourages a healthy and active lifestyle.
- Type:
- Single Family
- Sq.Ft.:
- 2,385
- Status:
- Active
- Beds:
- 4
- Lot size:
- 0.23 Acres
- Year built:
- 2020
- Baths:
- 3.00
- MLS#:
- 77884405
- Subdivision:
- Bridgeland
ADDITIONAL INFORMATION
For Sale or Lease. Welcome to your new oasis! This home boasts an oversized Cul-de-sac lot with no back neighbors, providing ultimate privacy. Enjoy the Salt Water Swimming Pool,Gas Line Stub Out and Covered Back Patio, perfect for entertaining. Inside, you'll find NO Carpet, only Vinyl Plank Flooring and Tile throughout. This open concept layout features Quartz Countertops in the kitchen, a large island with a built-in sink, and a coffee bar with glass front cabinets. The high ceilings and abundance of windows create a bright and airy atmosphere. Don't miss the spacious Owners Retreat with upgraded bath amenities. This property is a dream come true!
- Type:
- Single Family
- Sq.Ft.:
- 4,578
- Status:
- Active
- Beds:
- 5
- Year built:
- 2024
- Baths:
- 5.10
- MLS#:
- 95098987
- Subdivision:
- Bridgeland
ADDITIONAL INFORMATION
Breathtaking two-story home offers the perfect blend of elegance/serenity. 5 spacious bedrooms, 2 conveniently on the 1st floor and 5.5 luxurious baths. A 3-car garage provides ample storage, complementing the homeâ??s grandeur. The main floor flows seamlessly from a warm, casual dining area into a sunlit family room and chefâ??s kitchen. The private study offers a quiet retreat for work or relaxation, while the upper-level game and media rooms endless entertainment. hidden storage area adds a touch of mystery and convenience. The true charm lies in the stunning outdoor views, your backyard opens to a peaceful lake with an enchanting view of a nearby bridge. Relax on the covered patio, soaking in the lakeâ??s gentle beauty and watching the reflection of the bridge lights dance on the water. This home offers not only luxurious living spaces but also a slice of natureâ??s beauty right at your doorstep, sophistication with tranquil lakeside living.
- Type:
- Single Family
- Sq.Ft.:
- 2,898
- Status:
- Active
- Beds:
- 4
- Year built:
- 2024
- Baths:
- 3.10
- MLS#:
- 66978464
- Subdivision:
- Bridgeland
ADDITIONAL INFORMATION
Welcome to the Heritage Collection in Bridgeland, a premier master-planned community in Cypress, TX! This spacious 4-bedroom, 3.5-bathroom home offers 2,898 sq. ft. of open-concept living, perfect for modern lifestyles. Experience resort-style living with exceptional amenities, including an Olympic-size pool, water slides, and engaging community activities. Enjoy direct access to Hwy 290 and the Grand Parkway, making your commute a breeze. The community features beautiful fishing spots, scenic trails, and media rooms available on select plans. Plus, you'll be just minutes away from the future Bridgeland Central. Discover the perfect blend of comfort and convenience in Bridgeland!
- Type:
- Single Family
- Sq.Ft.:
- 1,702
- Status:
- Active
- Beds:
- 3
- Year built:
- 2024
- Baths:
- 2.00
- MLS#:
- 47336429
- Subdivision:
- Bridgeland
ADDITIONAL INFORMATION
Welcome to the Premier Collection in Bridgeland, an exceptional master-planned community in Cypress, TX! This charming home features 3 bedrooms and 2 bathrooms, offering 1,702 sq. ft. of open-concept living space. Embrace resort-style living with access to fantastic amenities, including an Olympic-size pool, water slides, and engaging community activities. Enjoy the convenience of being just one minute from the Grand Parkway and 15 minutes from Katy, making commuting easy. The community also offers beautiful fishing spots and scenic trails for outdoor enthusiasts, with media rooms available on select plans. Experience the vibrant lifestyle that Bridgeland has to offer!
- Type:
- Single Family
- Sq.Ft.:
- 1,748
- Status:
- Active
- Beds:
- 3
- Lot size:
- 0.12 Acres
- Year built:
- 2019
- Baths:
- 2.00
- MLS#:
- 31023035
- Subdivision:
- Bridgeland First Bend Sec 14
ADDITIONAL INFORMATION
Nestled in the sought-after Bridgelands community, this well-maintained duet-style home boasts 3 bedrooms, 2 baths, and elegant engineered wood floors. With high ceilings and energy-efficient features, this property offers both quality and convenience. Located near major roads, top-notch schools, and scenic trails, it's perfect for those who value a vibrant lifestyle. Built in 2019, the home spans 1748 sqft on a 5377 sqft lot. Don't miss the chance to own a piece of this thriving neighborhood!
| Copyright © 2024, Houston Realtors Information Service, Inc. All information provided is deemed reliable but is not guaranteed and should be independently verified. IDX information is provided exclusively for consumers' personal, non-commercial use, that it may not be used for any purpose other than to identify prospective properties consumers may be interested in purchasing. |
Cypress Real Estate
The median home value in Cypress, TX is $379,300. This is higher than the county median home value of $268,200. The national median home value is $338,100. The average price of homes sold in Cypress, TX is $379,300. Approximately 78.96% of Cypress homes are owned, compared to 16.91% rented, while 4.13% are vacant. Cypress real estate listings include condos, townhomes, and single family homes for sale. Commercial properties are also available. If you see a property you’re interested in, contact a Cypress real estate agent to arrange a tour today!
Cypress, Texas 77433 has a population of 161,407. Cypress 77433 is more family-centric than the surrounding county with 48.87% of the households containing married families with children. The county average for households married with children is 34.48%.
The median household income in Cypress, Texas 77433 is $116,054. The median household income for the surrounding county is $65,788 compared to the national median of $69,021. The median age of people living in Cypress 77433 is 35.1 years.
Cypress Weather
The average high temperature in July is 93.3 degrees, with an average low temperature in January of 42.2 degrees. The average rainfall is approximately 47.85 inches per year, with 0 inches of snow per year.


