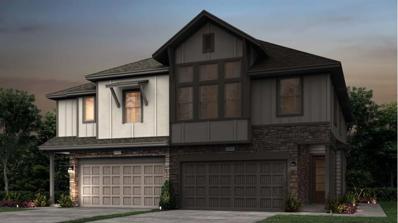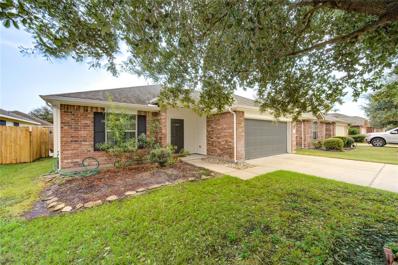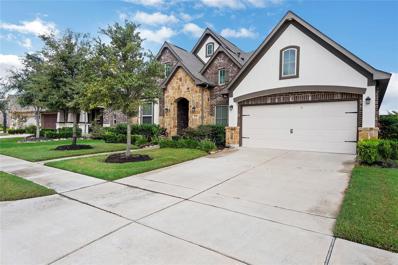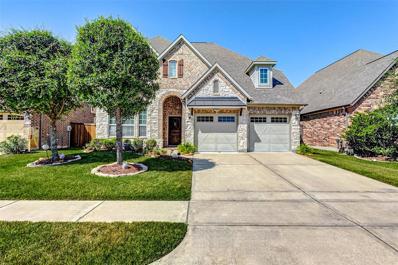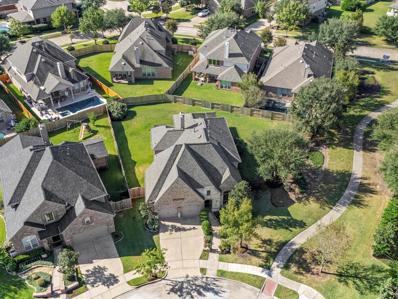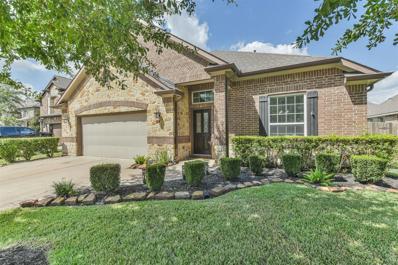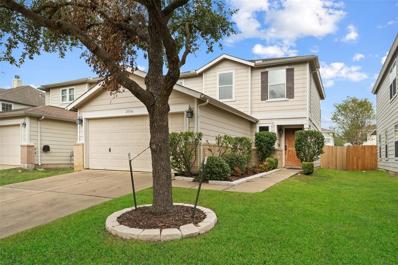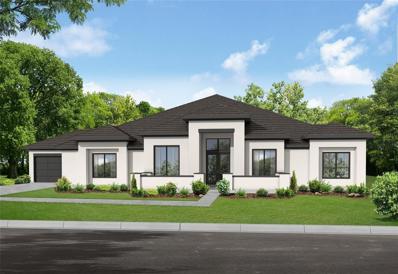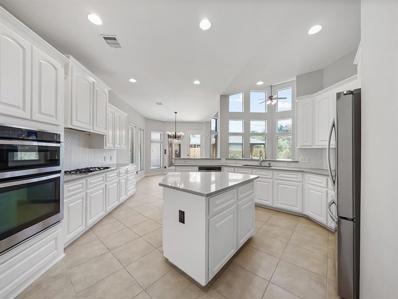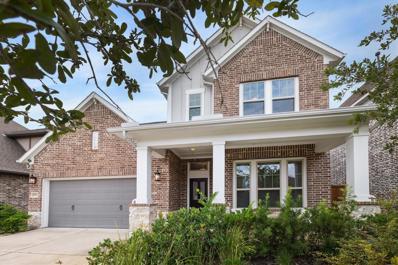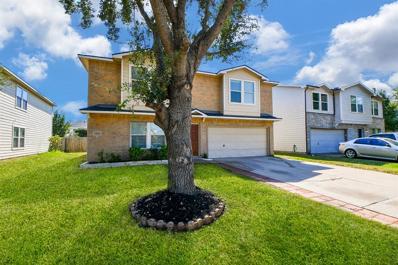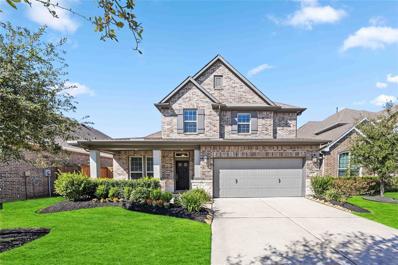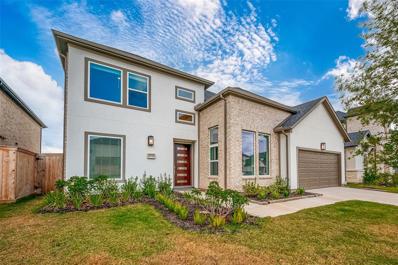Cypress TX Homes for Rent
- Type:
- Condo/Townhouse
- Sq.Ft.:
- 1,828
- Status:
- NEW LISTING
- Beds:
- 3
- Year built:
- 2024
- Baths:
- 2.10
- MLS#:
- 45302467
- Subdivision:
- Bridgeland
ADDITIONAL INFORMATION
**BRAND NEW LENNAR URBAN VILLAS IN BRIDGELAND** The wonderful two-story Patton II PB floorplan from Lennar showcases an open first floor living space that includes a family room and an adjoining casual dining room that flows into the kitchen. Upstairs boasts two secondary bedrooms with walk-in closets and a shared full bathroom. The ownerâ??s suite highlights a private bathroom with dual sinks. **ESTIMATED COMPLETION JANUARY 2025**
- Type:
- Single Family
- Sq.Ft.:
- 2,436
- Status:
- NEW LISTING
- Beds:
- 3
- Lot size:
- 0.12 Acres
- Year built:
- 2013
- Baths:
- 2.10
- MLS#:
- 25796024
- Subdivision:
- Villas/Canyon Lakes West Sec 01
ADDITIONAL INFORMATION
Welcome to this charming home in Canyon Lake West subdivision. Corner lot surrounded with wood fence for privacy and where children can play safely. This 3 bedrooms 2.5 baths has recently been updated with quartz countertops, new ceramic tile in the kitchen, brand new carpet on the entire 2nd floor and many more updates. Downstairs has beautiful woodgrain tiles in most areas for ease of maintenance including living, dining, and master bedroom. Natural lightings in all the rooms of this house! The spacious game room upstairs separates the two good size bedrooms, with an accessible balcony looking out to the front yard. This home is conveniently located between I10 and hwy290, shopping and grocery stores and many restaurants near by! Schedule your showing today, this home is a MUST SEE and WON'T LAST! Please text listing agent or alternate agent 832-882-6300 Vickie Kuo for questions. Thx
- Type:
- Single Family
- Sq.Ft.:
- 2,595
- Status:
- NEW LISTING
- Beds:
- 4
- Year built:
- 2024
- Baths:
- 3.00
- MLS#:
- 17144722
- Subdivision:
- Bridgeland
ADDITIONAL INFORMATION
Welcoming front porch opens into the two-story entryway featuring French doors leading into the home office. Past the staircase you enter the kitchen which hosts the island with built-in seating and a corner walk-in pantry. The dining area connects the open two-story family room featuring a wall of windows and access to the covered backyard patio. The primary bedroom hosts a wall of windows. French doors open into the primary bathroom featuring dual vanities, glass enclosed shower, garden tub and large walk-in closet. On the second floor you enter into the game room overlooking the first floor. Secondary bedrooms featuring walk-in closets and a shared bathroom complete this floor. A private guest suite with full bathroom and utility room are located off the kitchen. The mud room is just off the two-car garage.
- Type:
- Single Family
- Sq.Ft.:
- 1,634
- Status:
- NEW LISTING
- Beds:
- 3
- Lot size:
- 0.13 Acres
- Year built:
- 2011
- Baths:
- 2.00
- MLS#:
- 14786239
- Subdivision:
- Riata West
ADDITIONAL INFORMATION
This charming home offers the perfect blend of space, comfort, and functionality. With three spacious bedrooms and two full bathrooms, itâ??s designed to accommodate both growing families and those who love to entertain. The open-concept living area invites natural light, enhancing the welcoming atmosphere and creating a seamless flow from the living room to the dining area and kitchen. Outside, the property includes a private backyard, ideal for relaxing, or weekend BBQs. A two-car garage and additional driveway space complete this home, providing ample parking and storage. Located in a friendly neighborhood with easy access to local amenities.
Open House:
Saturday, 11/16 2:00-5:00PM
- Type:
- Single Family
- Sq.Ft.:
- 2,613
- Status:
- NEW LISTING
- Beds:
- 4
- Lot size:
- 0.16 Acres
- Year built:
- 2019
- Baths:
- 3.00
- MLS#:
- 11529713
- Subdivision:
- Towne Lake Sec 50
ADDITIONAL INFORMATION
Welcome home to the paradise community of Towne Lake, with its lakes, amazing amenities, even a fun boardwalk to enjoy. This barely lived in quality Newmark built home is the open floor plan with grand ceilings that you have been looking for. It has a whole house generator that has barely been used & even is plumbed & ready for you to build that outdoor kitchen on the generous covered back patio. The stunning kitchen has gorgeous quartz counters with a farmhouse style sink, 5 burner gas cooktop with a pot filler, custom cabinets, and an enormous island that is wide open to the dining and family room areas. This home has two bonus spaces, one is perfect for an office or could be the 4th bedroom, & the other would make a terrific game or media room. The lovely master suite is tucked away and includes a beautiful bathroom and two walk in closets! This incredible community offers pools, lakes, one with a beach entry, splash pad, boat docks, Boardwalk, fitness center and much more
- Type:
- Single Family
- Sq.Ft.:
- 2,894
- Status:
- NEW LISTING
- Beds:
- 4
- Lot size:
- 0.15 Acres
- Year built:
- 2015
- Baths:
- 3.10
- MLS#:
- 42837311
- Subdivision:
- Cypress Crk Lakes Sec 19
ADDITIONAL INFORMATION
Beautiful Ashton Woods 2 story home in the master-planned community of Cypress Creek Lakes. 4 bedrooms, 3.5 bathrooms. Private study with French doors, formal dining room, granite countertops, stainless steel appliances, gas cooktop, open to the family room. High ceiling, gas log fireplace, and stunning wrought iron staircase. Master bedroom boasts en-suite bathroom complete with dual sink granite vanity, relaxing garden tub, separate shower, and large walk-in closet. 3 generous secondary bedrooms, 2 bathrooms, and a game room upstairs. Huge backyard with covered patio and sprinkler system, fire pit, garden, and water softener included. don't miss this opportunity!
- Type:
- Single Family
- Sq.Ft.:
- 3,440
- Status:
- NEW LISTING
- Beds:
- 4
- Lot size:
- 0.25 Acres
- Year built:
- 2010
- Baths:
- 3.10
- MLS#:
- 36387392
- Subdivision:
- Bridgeland
ADDITIONAL INFORMATION
Welcome to this stunning 4-bed, 3.5-bath gem in Bridgeland built by Highland Homes! This spacious home features an office, game room, and large media room, plus an oversized 2-car garage with extended width 9' doors. Enjoy wood floors throughout the main downstairs living areas, primary bedroom, stairs, upstairs landing and gameroom. The kitchen boasts stainless appliances and opens to a cozy family room. The primary suite offers a bay window, double sinks, a separate shower and garden tub, and a large walk-in closet. Upstairs, find a game room, media room, and three bedrooms with walk-in closets, including a Jack-and-Jill bath and a private full bath. Freshly painted, new roof, new fence, and one new AC unit. Outdoors, relax on the oversized pergola-covered travertine patio and enjoy your oversized backyard. Located in top-rated Cy-Fair ISD and walking distance to top-rated Pope Elementary school with access to Bridgelandâ??s exceptional amenities and activities.
- Type:
- Single Family
- Sq.Ft.:
- 2,774
- Status:
- NEW LISTING
- Beds:
- 4
- Lot size:
- 0.14 Acres
- Year built:
- 2020
- Baths:
- 3.10
- MLS#:
- 80024159
- Subdivision:
- Bridgeland
ADDITIONAL INFORMATION
Welcome to luxury living in the highly sought-after master-planned community of Bridgeland! This beautiful 4-bed, 3.5-bath home features a spacious 3-car tandem garage and upscale design with luxury vinyl planks throughout all main living areas. The open-concept kitchen boasts stainless steel appliances and is open to the impressive family room, which features a stunning 2-story ceiling, perfect for entertaining. The primary bedroom on the main floor includes a spa-like bath with double sinks, a separate shower and garden tub, and a generous walk-in closet. Upstairs, you'll find a large game room, two bedrooms connected by a Jack-and-Jill bathroom, and a third bedroom and another full bathâ??all with walk-in closets. The backyard is an outdoor haven with a large covered patio and a cozy fire pit for relaxing evenings. Located in the renowned Cy-Fair ISD and zoned to exceptionally rated schools. Enjoy all of Bridgelandâ??s top-notch amenities, including parks, trails, & community events.
- Type:
- Single Family
- Sq.Ft.:
- 3,123
- Status:
- NEW LISTING
- Beds:
- 4
- Lot size:
- 0.17 Acres
- Year built:
- 2013
- Baths:
- 3.00
- MLS#:
- 36758092
- Subdivision:
- Fairfield Village South Sec 13
ADDITIONAL INFORMATION
Welcome to your dream home in the highly sought-after Fairfield community! This stunning 1.5-story, 4-bedroom, 3-bath home boasts a prime cul-de-sac location, combining style and function. The open-concept layout offers a spacious island kitchen that seamlessly flows into the family room, perfect for entertaining or everyday living. A gorgeous veneer stone gas fireplace anchors the living area, providing warmth and elegance. The main floor features a luxurious primary suite with spa-like bath, along with two additional spacious bedrooms and a full bath. Upstairs, enjoy a game room, bedroom, and a full bath. The attic has been finished out, offering plenty of extra storage space. Outside, the covered patio and stone firepit area is ideal for entertaining or relaxing. Fairfield amenities include six community pools, two large lakes, biking/hiking trails, splash pads, parks, a sports complex, and an athletic center. Zoned to top-rated CyFair schools! WELCOME HOME!!
- Type:
- Single Family
- Sq.Ft.:
- 2,407
- Status:
- NEW LISTING
- Beds:
- 3
- Lot size:
- 0.08 Acres
- Year built:
- 2023
- Baths:
- 2.10
- MLS#:
- 34415730
- Subdivision:
- Bridgeland Parkland Village Sec 54
ADDITIONAL INFORMATION
Extraordinary opportunity awaits to own nearly new home in the prestigious Community of Bridgeland. Upon entering, you're welcomed by exquisite wood-look LVP flooring that flows seamlessly throughout the expansive open-concept living area. Living room features a wall of windows, flowing with natural light, while gourmet kitchen dazzles with sleek quartz countertops, elegant white cabinetry, designer pendant lighting, stainless steel appliances, and a convenient breakfast bar. Generous dining area is perfect for gatherings. Upstairs, the luxurious primary suite offers a serene retreat with an ensuite bath featuring dual sinks, shower, and impressive closet. Two additional secondary bedrooms share a spacious bath. Outside, a covered patio and fenced green space provide the perfect setting for outdoor entertainment. Bridgeland offers an unparalleled lifestyle with its many lakes, walking trails, pools, parks, tennis courts, and more. Builderâ??s warranty still in effect. Welcome HOME!
- Type:
- Single Family
- Sq.Ft.:
- 3,090
- Status:
- NEW LISTING
- Beds:
- 4
- Lot size:
- 0.18 Acres
- Year built:
- 2018
- Baths:
- 3.00
- MLS#:
- 61776176
- Subdivision:
- Bridgeland Parkland Village Sec 1
ADDITIONAL INFORMATION
Discover your dream home in the vibrant community of Bridgeland! This stunning residence features 4 spacious bedrooms and 3 luxurious bathrooms, alongside a versatile game room and a private study, perfect for remote work or quiet reflection. As you step inside, you'll be greeted by soft, neutral tones that create an inviting ambiance. The heart of the home is an open-concept living area, highlighted by a breathtaking gourmet island kitchen equipped with quartz countertops, stainless steel appliances, and a chic herringbone tile backsplash that pairs beautifully with olive cabinetry. The living room boasts soaring ceilings and expansive windows that flood the space with natural light, while the primary retreat offers an exquisite ensuite with an oversized shower and a generous walk-in closet. Enjoy easy access to numerous amenities, walking trails, dining options, entertainment, and shopping. Make this exceptional home yours today!
- Type:
- Single Family
- Sq.Ft.:
- 1,822
- Status:
- NEW LISTING
- Beds:
- 3
- Lot size:
- 0.11 Acres
- Year built:
- 2006
- Baths:
- 2.10
- MLS#:
- 60138506
- Subdivision:
- Canyon Vlg/Cypress Spgs Sec 09
ADDITIONAL INFORMATION
Move in ready! Cute 2-story home in desirable Canyon Village at Cypress Springs. All (3) bedrooms up, 2-1/2 baths, 2 car garage. Spacious kitchen with new appliances offers plenty of storage and countertops. House wired for security. Roof & fence recently replaced. A/C replaced 3 years ago. Laundry room downstairs with washer/dryer included. Wood laminate flooring in living areas and bedrooms throughout. Tile flooring in wet areas. Fenced back yard. Easy access to shopping, restaurants, medical, Grand Parkway, I-10 and 290
- Type:
- Single Family
- Sq.Ft.:
- 4,855
- Status:
- NEW LISTING
- Beds:
- 4
- Year built:
- 2024
- Baths:
- 5.10
- MLS#:
- 83675159
- Subdivision:
- Bridgeland
ADDITIONAL INFORMATION
Fedrick Harris Estate Homes presents the MEDICI, a contemporary stucco 1-story home featuring 4 bedrooms, 5.5 baths, and a 4-car split garage. This architectural masterpiece is a dream come true. Host family gatherings in the elegant dining room with adjacent butler's pantry. Welcoming front study to work from home. The private and stately main retreat offers an oversized resort-like bathroom and a huge executive closet. All secondary bedrooms feature ensuite bathrooms with walk-in closets. Entertain guests in the impressive family room with a wall of floor-to-ceiling windows. Your inner chef will be dazzled by the professionally appointed kitchen! The game and media rooms are ideal for relaxing and family time. The home also boasts an abundantly-sized utility room with ample additional storage. An expansive outdoor covered living area completes the multiple entertainment spaces with an outdoor kitchen. Be the envy of all your friends and family by reserving this beauty for yourself!
- Type:
- Single Family
- Sq.Ft.:
- 4,163
- Status:
- NEW LISTING
- Beds:
- 4
- Lot size:
- 0.19 Acres
- Year built:
- 2008
- Baths:
- 3.10
- MLS#:
- 87401520
- Subdivision:
- Bridgeland
ADDITIONAL INFORMATION
Complete Update! New Roof, New AC Units, completely repainted inside and out. Gorgeous 2 story, 4 bedroom, 3 1/2 bathroom home in Bridgeland with tons of upgrades! This house has a large game room, media room, and 2 living areas! Upon entry, you are greeted with soaring ceilings highlighted by the arched details seen throughout the home. Formal living and dining is off of the entry. Remodeled Island Kitchen features sparkle gray quartz countertops, white herringbone backsplash, white cabinets and stainless steel appliances! Luxurious primary retreat with ensuite bathroom. Upstairs boasts HUGE game room, media room, and 3 spacious secondary bedrooms! Backyard paradise features a gorgeous heated in-ground pool and spa surrounded by lush landscaping! Close to tons of amenities, walking trails, dining and entertainment options!
- Type:
- Single Family
- Sq.Ft.:
- 3,461
- Status:
- NEW LISTING
- Beds:
- 4
- Year built:
- 2024
- Baths:
- 4.10
- MLS#:
- 67664818
- Subdivision:
- Marvida
ADDITIONAL INFORMATION
MOVE IN READY!! Experience the New Home Co. difference! Cayden II Plan. Your Energy Star Qualified Home is situated on a quiet street in the exclusive gated section of Marvida. 4 bedrooms, 3.5 baths, 3-car garage & covered patio. Island kitchen complete w/stainless steel appliances including a double oven & granite countertops. Great room opens to the dining area. Primary bedroom offers luxurious bathroom with garden tub & walk-in shower. Additional first floor bedroom with private bath. Upstairs are 2 additional bedrooms, bathroom, study, game room and media room. Marvida is Cypress, Texasâ?? newest community where residents can have it all. As a sister community to Miramesa, Canyon Lakes West & Stone Gate, residents have access to their incredible amenities including Marvidaâ??s own amenity village w/a lazy river pool. Marvidaâ??s premier location will have you to major roadways quickly and is part of award-winning Cypress-Fairbanks ISD. Schedule your appointment today!
Open House:
Sunday, 11/17 2:00-4:00PM
- Type:
- Single Family
- Sq.Ft.:
- 3,000
- Status:
- NEW LISTING
- Beds:
- 4
- Lot size:
- 0.14 Acres
- Year built:
- 2020
- Baths:
- 3.10
- MLS#:
- 65986662
- Subdivision:
- Towne Lake
ADDITIONAL INFORMATION
Beautifully upgraded 2-story 4/3.5/3 Weekley on a quiet cul-de-sac street. Features a charming covered front porch, a large covered back patio & the property backs to a greenbelt - NO BACK NEIGHBORS! This stunning home has a long list of amazing features in an open/inviting floor plan. The private study is perfect for the at-home pro. A chef's island kitchen offers Quartz countertops, designer tile backsplash & recent updates including paint, appliances, cabinet hardware, sink w/convenient no-touch faucet & gorgeous lighting. This chef's kitchen opens to a spacious family room w/a romantic gas-log fireplace & an adjoining dining area. A posh owner's suite offers decorator paint & a spa-like ensuite bathroom w/dual sinks, a soaking tub & separate shower. The owner's massive walk-in closet connects to the laundry room. Upstairs, find a fun game room, 3 spacious guest rooms + 2 full bathrooms. Updated appliances: refrigerator, washer & dryer are included! Cy-Fair schools with easy access.
- Type:
- Single Family
- Sq.Ft.:
- 2,316
- Status:
- NEW LISTING
- Beds:
- 4
- Lot size:
- 0.08 Acres
- Year built:
- 2015
- Baths:
- 2.10
- MLS#:
- 46505551
- Subdivision:
- Villas/Canyon Lakes West
ADDITIONAL INFORMATION
Beautiful Two story house in the Heart of the Villas/ Canyon lakes West. This beauty features 4 beds/ 2.5 baths and 2 car garage. Open floor plan Granite counters. High ceiling in foyer and living room. Primary suite with spacious bedroom and a huge closet. Kitchen has stainless steel appliances and floors has been updated recently. Don't miss your opportunity to live in this great neighborhood zoned to great schools .
- Type:
- Single Family
- Sq.Ft.:
- 2,554
- Status:
- NEW LISTING
- Beds:
- 4
- Lot size:
- 0.21 Acres
- Year built:
- 2017
- Baths:
- 3.00
- MLS#:
- 10374413
- Subdivision:
- Towne Lake Greene
ADDITIONAL INFORMATION
This stunning 1.5-story home features 4 bedrooms, 3 full baths, and incredible spaces for living and entertaining. The heart of the home is the huge eat-in kitchen with gorgeous granite countertops, a large island, walk-in pantry, and a generous dining area. The kitchen is open to the main living area, creating the perfect setting for gatherings and everyday relaxation. The primary suite is conveniently located on the main level, offering a private retreat with an ensuite bathroom featuring dual sinks, soaking tub, separate shower, and walk-in closet. Two additional bedrooms and a full bath are also located downstairs. Upstairs, you'll find a versatile game room, perfect for movie nights or playtime, along with the fourth bedroom and a full bathroom. Step outside, where a custom-designed swimming pool and separate hot tub create your own personal oasis, complete with plenty of green space. Additional features include energy-efficient solar panels to keep electric bills low year-round.
- Type:
- Single Family
- Sq.Ft.:
- 2,410
- Status:
- NEW LISTING
- Beds:
- 4
- Year built:
- 2024
- Baths:
- 3.00
- MLS#:
- 15497700
- Subdivision:
- Marvida
ADDITIONAL INFORMATION
Coffered extended entry leads past game room to open kitchen, dining area and family room. Kitchen features deep walk-in pantry and generous island with built-in seating space. Dining area features curved wall of windows. Family room features a wood mantel fireplace and wall of windows. Primary suite includes bedroom with wall of windows. Double doors lead to primary bath with dual vanity, garden tub, separate glass-enclosed shower and oversized walk-in closet. Abundant closet space and large windows add to this spacious four-bedroom design. Covered backyard patio and 6-zone sprinkler system. Mud room off two-car garage.
- Type:
- Single Family
- Sq.Ft.:
- 3,560
- Status:
- NEW LISTING
- Beds:
- 5
- Year built:
- 2006
- Baths:
- 3.10
- MLS#:
- 3456619
- Subdivision:
- Cypress Springs SEC 2
ADDITIONAL INFORMATION
Conveniently situated near schools, this updated 5 bed, 3.5 bath home features tile flooring, Quartz countertops, fresh paint, new kitchen appliances, a new roof, and fence. With a spacious primary bedroom and large secondary bedrooms, this property includes a 2 car garage for added convenience. Located at 19835 Rustic Lake, this Single-Family home offers 3560 square feet of living space and was built in 2006. Ideal for families looking for modern amenities and ample space.
- Type:
- Single Family
- Sq.Ft.:
- 1,910
- Status:
- NEW LISTING
- Beds:
- 3
- Year built:
- 2024
- Baths:
- 3.00
- MLS#:
- 31173419
- Subdivision:
- Marvida
ADDITIONAL INFORMATION
Entry flows to the kitchen, utility room, dining area and family room. Home office with French door entry. Island kitchen with built-in seating space and a generous walk-in pantry. Open family room with three large windows. Primary suite offers a spacious bedroom, double door entry to primary bathroom, dual vanities, garden tub, separate glass enclosed shower and a large walk-in closet. Guest suite with full bathroom and a walk-in closet. An additional bedroom, bathroom and a utility room complete this design. Extended covered backyard patio and 6-zone sprinkler system. Mud room just off the two-car garage.
- Type:
- Single Family
- Sq.Ft.:
- 2,318
- Status:
- NEW LISTING
- Beds:
- 3
- Lot size:
- 0.16 Acres
- Year built:
- 2014
- Baths:
- 2.00
- MLS#:
- 66484366
- Subdivision:
- Towne Lake Sec 20
ADDITIONAL INFORMATION
Welcome to your serene retreat in a vibrant 55+ community! This beautifully maintained 3-bedroom, 2-bathroom home boasts stunning lake views and an array of amenities designed for your enjoyment. Step inside to find tall ceilings that create a spacious and inviting atmosphere. The large kitchen seamlessly connects to the living and dining areas, perfect for entertaining or relaxing. Enjoy the outdoors on two inviting patiosâ??one with a picturesque lake view, ideal for morning coffee or evening sunsets. The primary suite features a generous closet with convenient access to the luxurious primary bathroom and a dedicated laundry space, ensuring comfort and functionality. Experience the best of lakefront living in a community that offers an active lifestyle and a welcoming atmosphere. Donâ??t miss the opportunity to make this your new home!
- Type:
- Single Family
- Sq.Ft.:
- 2,960
- Status:
- NEW LISTING
- Beds:
- 4
- Lot size:
- 0.16 Acres
- Year built:
- 2021
- Baths:
- 3.10
- MLS#:
- 33232017
- Subdivision:
- Miramesa
ADDITIONAL INFORMATION
Located at 20007 Ace Meadows Drive, this inviting home offers a blend of comfort and convenience. Boasting four bedrooms and three and a half bathrooms, the residence is thoughtfully designed to provide a welcoming living experience. Upon entering, you'll be greeted by a dining room, home office, and spacious living room. The kitchen, seamlessly connected to the living space, features modern amenities, an island, and a breakfast bar. Right upstairs is a game room and media room. The home's design extends to the outdoors, with a covered patio in the backyard providing an ideal space for relaxation or entertaining. Conveniently situated near 290 and Grand Parkway 99, this residence offers easy access to major transportation routes, ensuring a seamless connection to surrounding amenities, shopping centers, and entertainment options.
- Type:
- Single Family
- Sq.Ft.:
- 2,838
- Status:
- NEW LISTING
- Beds:
- 4
- Lot size:
- 0.14 Acres
- Year built:
- 2018
- Baths:
- 2.10
- MLS#:
- 30698732
- Subdivision:
- Town Lake Sec 46
ADDITIONAL INFORMATION
Nestled in a quiet cul-de-sac in desirable Towne Lake, this stunning 4 bed, 2.5 bath home is a MUST SEE! A rocking chair front porch welcomes you into an open foyer, leading to a dedicated home office and a convenient half bath. The open-concept main level features a spacious living room w/ a two-story wall of windows that fills the space w/ natural light. The open dining area connects to a well-appointed kitchen w/ granite counters, stainless appliances, custom backsplash, a pantry, and a large center island w/ seating. The main level luxurious primary bedroom features a private spa-like bath. Upstairs boasts a cozy game room, 3 bedrooms, and a full bath. A convenient mud area is located off the 2-car garage. A covered patio provides a relaxing outdoor retreat. Enjoy the incredible amenities at Towne Lake Boardwalk, including premier dining, shopping, a gym, pools, playgrounds, a water park and lake access. Conveniently located minutes from Cypress Outlet Mall and Hwy 290.
- Type:
- Single Family
- Sq.Ft.:
- 3,834
- Status:
- NEW LISTING
- Beds:
- 5
- Lot size:
- 0.19 Acres
- Year built:
- 2024
- Baths:
- 4.10
- MLS#:
- 30318331
- Subdivision:
- Avalon/Cypress
ADDITIONAL INFORMATION
Welcome to the famous TAYLOR MORRISON'S Carnelian floor plan offers expansive rooms, exquisite detailing, and stunning aesthetics throughout. The opulent owner's suite spans to the back corner of the home with access to the extended patio and features a spacious bath with both luxurious tub and a glass-encased shower. The kitchen has upgraded quartz counters with beautifully inviting kitchen island. The kitchen opens out to the large gathering room. The adjoining upgraded extended casual dining provides access to the covered patio. Downstairs, an office/study adds convenience to work. 2nd bedroom with full bath downstairs for parents/guests. Upstairs, it's a wonderful set up of game room, perfect for playing pool or video games entering into the media room. Upgrades include extended casual dining, 42" entry door, elec. fireplace, closed study/office, Balcony, Built-in speakers in patio, game & family room, NO CARPET, pre-plumbed for ODK. NO BACKYARD NEIGHBORS. ASK FOR UPGRADES' DETAILS
| Copyright © 2024, Houston Realtors Information Service, Inc. All information provided is deemed reliable but is not guaranteed and should be independently verified. IDX information is provided exclusively for consumers' personal, non-commercial use, that it may not be used for any purpose other than to identify prospective properties consumers may be interested in purchasing. |
Cypress Real Estate
The median home value in Cypress, TX is $379,300. This is higher than the county median home value of $268,200. The national median home value is $338,100. The average price of homes sold in Cypress, TX is $379,300. Approximately 78.96% of Cypress homes are owned, compared to 16.91% rented, while 4.13% are vacant. Cypress real estate listings include condos, townhomes, and single family homes for sale. Commercial properties are also available. If you see a property you’re interested in, contact a Cypress real estate agent to arrange a tour today!
Cypress, Texas 77433 has a population of 161,407. Cypress 77433 is more family-centric than the surrounding county with 48.87% of the households containing married families with children. The county average for households married with children is 34.48%.
The median household income in Cypress, Texas 77433 is $116,054. The median household income for the surrounding county is $65,788 compared to the national median of $69,021. The median age of people living in Cypress 77433 is 35.1 years.
Cypress Weather
The average high temperature in July is 93.3 degrees, with an average low temperature in January of 42.2 degrees. The average rainfall is approximately 47.85 inches per year, with 0 inches of snow per year.
