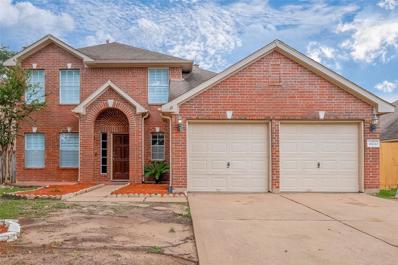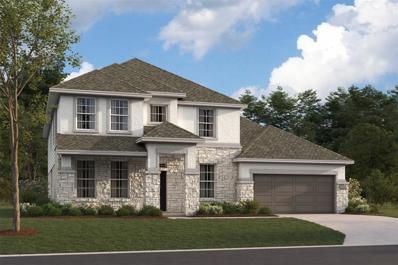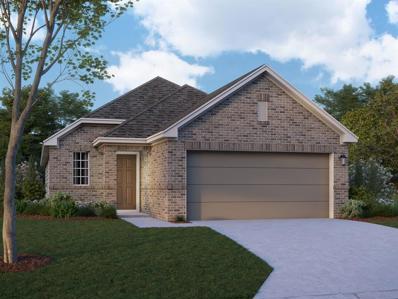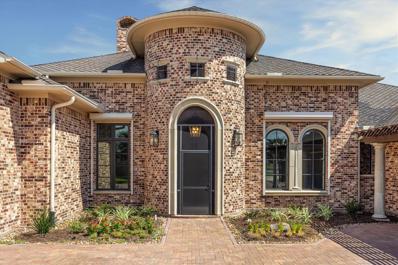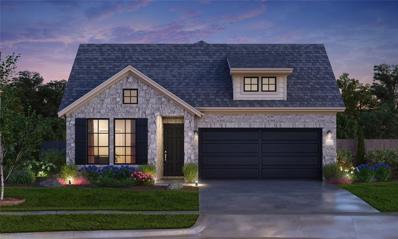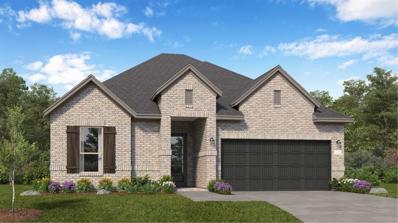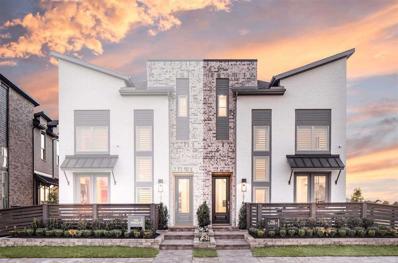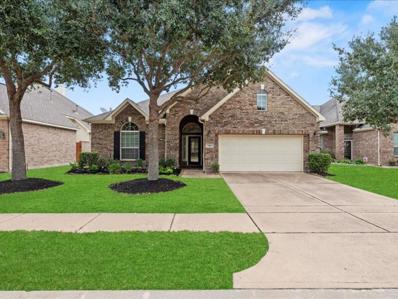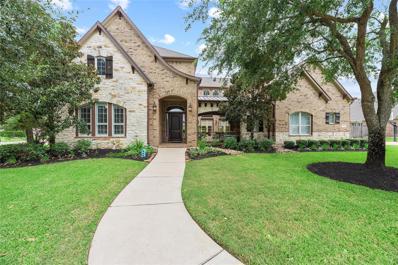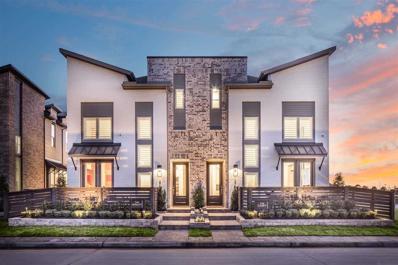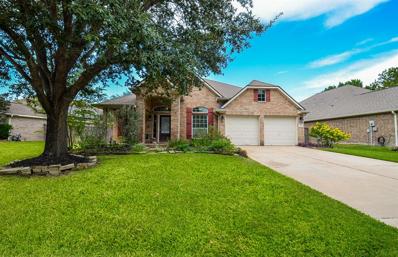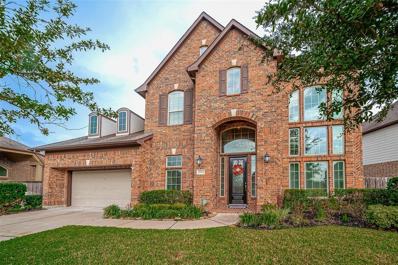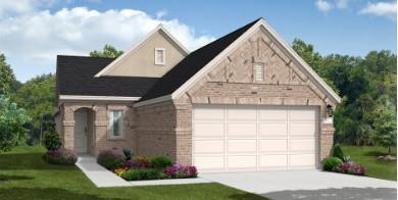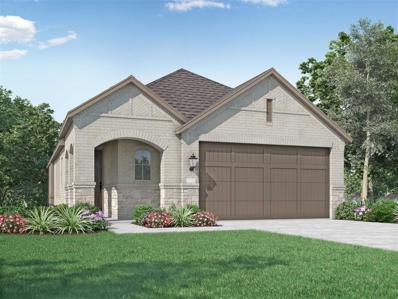Cypress TX Homes for Rent
- Type:
- Single Family
- Sq.Ft.:
- 1,971
- Status:
- NEW LISTING
- Beds:
- 4
- Lot size:
- 0.17 Acres
- Year built:
- 2000
- Baths:
- 2.10
- MLS#:
- 15265625
- Subdivision:
- Westgate Sec 02
ADDITIONAL INFORMATION
This beautiful two-story home located in the highly sought-after Westgate community is waiting for you! Its 4 beds & 2.5 baths will provide you enough space for your furniture and decoration items. As you step inside, youâ??ll be greeted by elegant laminate wood-look flooring that extends through the dining room, family room, kitchen, and breakfast area. It has all that you're looking for: a fantastic floor plan with ample space and functionality, large windows flooding these spaces with natural light, creating a warm and inviting atmosphere. Throughout your tour of this home, youâ??ll see the care and attention to detail that has gone into its upkeep. And the kitchen, that is perfect for entertaining, features a convenient breakfast bar that opens to the breakfast room and family room. Step outside to discover a large, covered patio with a shed for storage, ideal for enjoyment and to create new memories. This home is a gem, â??call today to schedule your visit!
- Type:
- Single Family
- Sq.Ft.:
- 2,872
- Status:
- NEW LISTING
- Beds:
- 4
- Baths:
- 4.10
- MLS#:
- 78268109
- Subdivision:
- Dunham Pointe
ADDITIONAL INFORMATION
The Colleyville - Discover the charm of this stunning 2-story home nestled in the prestigious Dunham Pointe community, where curb appeal meets modern elegance. Set on a spacious premium lot, this residence captivates from the moment you arrive, inviting you to explore its exquisite design and thoughtful layout. Step inside to a grand foyer with soaring ceilings, leading you to a versatile first bedroom and a dedicated study, perfect for work or relaxation. The open-concept kitchen seamlessly flows into the family room and casual dining area, ideal for entertaining. With a generous backyard and an upstairs game room, this home offers ample space for family fun and gatherings. Donâ??t miss the chance to make this dream home yours!
- Type:
- Single Family
- Sq.Ft.:
- 2,276
- Status:
- NEW LISTING
- Beds:
- 3
- Year built:
- 2024
- Baths:
- 2.00
- MLS#:
- 77854869
- Subdivision:
- Marvida
ADDITIONAL INFORMATION
Check out the latest addition to the Marvida Community in Cypress - the Brazos, our new Smart Series floorplan. This home features 3 bedrooms, 2 bathrooms, and 2,276 sq. ft. of living space. As you enter, you will find a flex room off the foyer. On the other side, there are the secondary bedrooms, a full bathroom, and a laundry room. The open kitchen, dining, and family room provide an ideal space for hosting guests. The owner's suite boasts sloped ceilings, a bay window, and a spacious walk-in closet. Step outside to the extended patio for a perfect backyard retreat. Contact us to discover more about our Brazos floor plan.
- Type:
- Single Family
- Sq.Ft.:
- 3,100
- Status:
- NEW LISTING
- Beds:
- 4
- Year built:
- 2024
- Baths:
- 3.10
- MLS#:
- 90011760
- Subdivision:
- Dunham Pointe
ADDITIONAL INFORMATION
NEW DAVID WEEKLEY HOME! Guaranteed heating and cooling usage for three years with our Environments for Living program! This spacious 4 bedroom, 3 1/2 bath one story home has it all! Located in the gated section of Dunham Pointe! The open kitchen features a large island, double ovens and walk-in pantry. There is a large family room with sliding doors to the extended covered patio. The owner's retreat is large with a spa-like bath with freestanding tub and shower. Plenty of space in the double sided walk-in closet. Enjoy family movie night in the media room. 3-car across garage. The yard is large enough for a future pool. Come learn about our energy savings through the EFL Diamond homes. Cy-Fair ISD and easy access to Hwy 290.
- Type:
- Single Family
- Sq.Ft.:
- 4,065
- Status:
- NEW LISTING
- Beds:
- 5
- Year built:
- 2024
- Baths:
- 4.20
- MLS#:
- 97743157
- Subdivision:
- Marvida
ADDITIONAL INFORMATION
UNDER CONSTRUCTION TO BE COMPLETED IN NOVEMBER! Meet the Dickinson! Continue into the open-concept dining room, kitchen, breakfast area, and family room with two-story ceilings. Enjoy impressive features in the kitchen, including beautiful countertops, stainless steel appliances, a large kitchen island, and 42â?? cabinets. Enter your ownerâ??s suite through a private entry off of the kitchen. The ownerâ??s bedroom features beautiful sloped ceilings and an added extended bay window. Through the double doors in the ownerâ??s bedroom, enter your ownerâ??s bath retreat, complete with an impressive walk-in closet, double vanities, and an oversized walk-in shower. Head outside to your covered patio â?? perfect for outdoor entertaining! Upstairs, you will find an open view into the family room, a spacious game room with sloped ceilings, full bathroom, and 3 additional bedrooms all with walk-in closets. here is plenty of room for the whole family in this home!
Open House:
Saturday, 11/16 12:00-2:00PM
- Type:
- Single Family
- Sq.Ft.:
- 2,165
- Status:
- Active
- Beds:
- 4
- Lot size:
- 0.15 Acres
- Year built:
- 2023
- Baths:
- 3.00
- MLS#:
- 73641833
- Subdivision:
- Grand Mason Sec 1
ADDITIONAL INFORMATION
This newly built single-family residence offers an impressive 2,165 square feet of living space, thoughtfully designed with 4 spacious bedrooms, 3 full bathrooms, and 2 living spaces. Nestled on a desirable corner lot, this home boasts architectural charm with its high ceilings and an abundance of natural light, enhanced by stylish recessed lighting throughout. Lucky new homeowners will love the many benefits of a whole home water softener system like softer skin and hair, better cleaning, and longer lasting appliances, to name a few! The open kitchen features an island, pantry, and stainless steel appliances, including a gas stove and oven, perfect for culinary experiences. The first floor also conveniently offers a FULL bathroom and bedroom. Enjoy the large backyard from the covered patio- the irrigation system will keep this lawn green all year long. Upstairs you'll find a secondary living space, 3 bedrooms and 2 full bathrooms. This home offers space, elegance, and function!
$1,750,000
18014 Mueschke Road Cypress, TX 77433
- Type:
- Single Family
- Sq.Ft.:
- 1,120
- Status:
- Active
- Beds:
- 2
- Lot size:
- 2 Acres
- Year built:
- 1973
- Baths:
- 2.00
- MLS#:
- 72719311
- Subdivision:
- None
ADDITIONAL INFORMATION
Introducing an unrestricted land opportunity for redevelopment in the area that is already here & will continue to grow. The warehouse/house contains 1,120SF and was recently remodeled. There is also a guest house on the property along with a 2 car garage & 5 horse stalls in the back. These 2.01± Acres are also the perfect opportunity for an investor to redevelop for a variety of options such as shopping center, flex industrial & more. Behind is Tomballâ??s newest $500MM± school development which includes Elementary, Middle & High school. With easy access to 99 Grand Parkway, thousands of new homes & a new 173 Acre proposed industrial development 2 minutes away, itâ??s a prime opportunity to capture the growth.
- Type:
- Single Family
- Sq.Ft.:
- 1,725
- Status:
- Active
- Beds:
- 3
- Year built:
- 2024
- Baths:
- 2.10
- MLS#:
- 55244354
- Subdivision:
- Marvida
ADDITIONAL INFORMATION
To be completed in MARCH 2025! The Boxwood, a stunning new development in Montgomery/Conroe, is now available! This gorgeous living space boasts an open-concept design with a family room, dining area, and kitchen. You'll love the impressive kitchen, finished with granite and spacious cabinets. The 2 separate rooms are at the front of the house, sharing a full bathroom. The owner's suite is a private oasis accessed through a separate entry off the family room. It features an added bay window for extra space and natural light, while the owner's bath retreat is complete with a walk-in shower, a soaking tub, a large walk-in closet, and an enclosed toilet area. And the covered patio is perfect for entertaining guests! Take advantage of this incredible opportunity!
- Type:
- Single Family
- Sq.Ft.:
- 2,958
- Status:
- Active
- Beds:
- 4
- Year built:
- 2023
- Baths:
- 3.10
- MLS#:
- 20113831
- Subdivision:
- Marvida
ADDITIONAL INFORMATION
Never lived-in Perry home is waiting for you in master-planned Marvida. Located in a gated section, this 4 bedroom, 3.5 bathroom home has room for everyone. The private home office is just off the foyer and is perfect for the remote professional. Versatile game room with a tray ceiling and French doors. Open concept living spaces with an incredible island kitchen featuring gorgeous Quartz countertops, stainless steel appliances, gas cooktop, pendant lighting and a corner pantry. The primary retreat boasts a spa-like en-suite bathroom complete with two vanities, soaking tub, separate shower, two closets and direct access to the utility room. Secondary bedrooms are spacious. Guest suite includes a private bathroom. Amazing community amenities include: pools, lazy river, splash pad, tennis court, pickleball court, sand volleyball, dog park, playgrounds, club house and more. Zoned to highly acclaimed CFISD. Make your showing appointment today!
- Type:
- Single Family
- Sq.Ft.:
- 4,034
- Status:
- Active
- Beds:
- 4
- Lot size:
- 1.66 Acres
- Year built:
- 2013
- Baths:
- 4.10
- MLS#:
- 16967905
- Subdivision:
- Marvida
ADDITIONAL INFORMATION
Carved out of a legacy ranch estate formerly spanning hundreds of acres, lies this now 1.6-acre retreat offering an expansive 1-story custom home fit for your entertainment. All under one continuous roof find 3 bedrooms with a 4th bedroom casita, all with ensuite baths and walk-in closets. The heart of the home is the kitchen with elaborate detail in the cabinetry featuring appliances fit for a chef. The great room is grand, with vaulted ceilings with accent beams. Enjoy a cozy fireplace, formal dining room, then expand the sliding doors to enter your Texas lanai with screens. The outdoor space offers 2 fireplaces, a built-in summer kitchen & fully fenced yard waiting for your landscape dreams to come to life. The home is its own compound offering private electric access gates, motor court, 3-car garage, security & monitoring services including high-tech hurricane shutters on all windows & doors! A one-of-a-kind retreat located in the master-planned amenity-driven community of Marvida.
$415,990
7542 Coral Lake Dr Cypress, TX 77433
- Type:
- Single Family
- Sq.Ft.:
- 2,058
- Status:
- Active
- Beds:
- 4
- Year built:
- 2024
- Baths:
- 3.00
- MLS#:
- 60527277
- Subdivision:
- Marvida
ADDITIONAL INFORMATION
Built by Tricoast Homes, this Amalfi floor plan is a gorgeous home located in the Marvida community. This home welcomes you with trend-conscious flooring that leads you to an updated kitchen complete with granite countertops and stainless-steel appliances. Relax in the master bathroom, featuring luxurious designs with modern finishes. Unwind outside on the Texas-sized patio. Within each Tricoast home, you will find high vaulted ceilings in the living room. Living here you can enjoy a community recreation center with community lakes and water features, a 3,000 square-foot clubhouse, pool, playground, dog park, and tennis and sand volleyball courts. Contact us today for more information! **FRONT AND BACKYARD IRRIGATION!!**
- Type:
- Single Family
- Sq.Ft.:
- 3,655
- Status:
- Active
- Beds:
- 4
- Lot size:
- 0.15 Acres
- Year built:
- 2005
- Baths:
- 3.00
- MLS#:
- 80539489
- Subdivision:
- Yaupon Ranch Sec 03
ADDITIONAL INFORMATION
Welcome to this stunning 4-bedroom, 3-bath residence in the heart of Yaupon Ranch, a serene and family-friendly community in Cypress, Texas. This home boasts a modern and inviting design, perfect for creating memorable moments with friends and family. Key Features: Kitchen: A contemporary kitchen equipped with high-end appliances, ample countertops, and a functional layout that makes cooking a delight. Outdoor Space: The generous backyard is perfect for barbecues and outdoor activities. The proximity to parks and recreational areas adds a special touch for active families. Location: Conveniently situated near top-rated schools, shopping centers, and entertainment options. Easy access to major roadways ensures a smooth commute. This property is ideal for those seeking a home where they can enjoy community living with all the modern conveniences. Donâ??t miss the opportunity to make it yours!
- Type:
- Single Family
- Sq.Ft.:
- 1,941
- Status:
- Active
- Beds:
- 4
- Year built:
- 2024
- Baths:
- 2.00
- MLS#:
- 72798486
- Subdivision:
- Bridgeland
ADDITIONAL INFORMATION
NEW Village Builders Collection, The Richmond, now offered in Bridgeland! Copperfield floorplan with Elevation B. This expansive new home is conveniently laid out on a single floor for maximum comfort and convenience. At its heart stands an open-plan layout connecting a spacious family room, lovely dining room and a multifunctional kitchen with wraparound countertops. A back door leads out to a covered patio, perfect for morning coffee and outdoor living. Residing on the opposite side are all four bedrooms, including the lavish ownerâ??s suite with a spa-style bathroom. Prices and features may vary and are subject to change. Photos are for illustrative purposes only. *HOME ESTIMATED TO BE COMPLETED DECEMBER 2024*
Open House:
Wednesday, 11/13 10:30-5:30PM
- Type:
- Condo/Townhouse
- Sq.Ft.:
- 1,809
- Status:
- Active
- Beds:
- 3
- Year built:
- 2024
- Baths:
- 2.10
- MLS#:
- 69820111
- Subdivision:
- Bridgeland Central
ADDITIONAL INFORMATION
MLS# 69820111 - Built by Highland Homes - December completion! ~ Discover urban living at its finest in this stylish 3-bedroom, 2.5-bathroom townhome nestled in the heart of Bridgeland. Boasting living space across 2 levels, this meticulously maintained home features an open concept layout with high-end finishes throughout. The main floor offers a gourmet kitchen with quartz countertops, sleek stainless steel appliances, and a spacious island perfect for entertaining. The adjoining dining area flows seamlessly into the inviting living room, complete with large windows that flood the space with natural light. Upstairs, the luxurious master suite includes a walk-in closet and ensuite bath with dual sinks and a spa-like shower. Enjoy outdoor living on the private patio with stunning views. This home also includes a attached garage and ample storage space. Ideally located just minutes from trendy shops, restaurants, parks, this is Bridgeland living at its finest.
- Type:
- Single Family
- Sq.Ft.:
- 2,558
- Status:
- Active
- Beds:
- 3
- Lot size:
- 0.22 Acres
- Year built:
- 2010
- Baths:
- 2.00
- MLS#:
- 82509041
- Subdivision:
- Towne Lake Sec 04 Rep
ADDITIONAL INFORMATION
Located in an active 55+ community, this property is situated on a cul-de-sac street in the Heritage at Towne Lake. Take advantage of the amenities like the Heritage Lodge, pool, courts, and lakes. The kitchen is open to the family room with a fireplace. It has stainless steel appliances, gas cooktop, natural stone countertops and a walk in pantry. The spacious primary suite offers a bathroom with dual sinks, separate tub and shower and a large walk in closet. The two secondary bedrooms have walk in closets. The office has double lited doors and an enclosed courtyard just outside. The laundry room has built in cabinets and shelves which offer extra storage. Patio in back is covered. Two car garage has epoxy floors with cabinets and shelves. New paint and carpet October 2024.
- Type:
- Single Family
- Sq.Ft.:
- 5,389
- Status:
- Active
- Beds:
- 5
- Lot size:
- 0.57 Acres
- Year built:
- 2008
- Baths:
- 5.00
- MLS#:
- 96614926
- Subdivision:
- Lakes Of Fairhaven
ADDITIONAL INFORMATION
This luxurious home in the Lakes of Fairhaven, Cypress epitomizes premier living! This stunning 5BD/5BA home boasts comfort and convenience with a second bedroom downstairs. Entertain effortlessly in the open-floor layout, accentuated by gorgeous flooring and a center fireplace in the living area. The gourmet kitchen is a chef's delight, equipped with top-of-the-line appliances, granite countertops, and spacious island bar. The breakfast area, bathed in natural light from a wall of windows, overlooks the picturesque backyard. Retreat to the primary suite with a lavish private bath featuring a soaking tub and oversized walk-in shower. Upstairs, an oversized game room and media room await, promising endless family fun. The 3 additional bedrooms ensure everyone has their own space. Enjoy the beautiful backyard oasis, complete with huge pool, spa, and covered patio with outdoor kitchen. Call for your private showing and experience luxury living.
$526,090
16526 Amber Patina Cypress, TX 77433
- Type:
- Condo/Townhouse
- Sq.Ft.:
- 2,078
- Status:
- Active
- Beds:
- 3
- Baths:
- 2.10
- MLS#:
- 92002135
- Subdivision:
- Bridgeland Central
ADDITIONAL INFORMATION
MLS# 92002135 - Built by Highland Homes - February completion! ~ NEW Bridgeland Central Luxury Cottages by Highland Homes! Partial Water View Property! The Abbey Features Soaring Ceilings, Natural Light & Functional Design. Upgraded Hard Surface Floors at Main Living Area. HUGE Windows and Open Volume Ceiling! Kitchen Opens to Family Room & Silestone Quartz Counters! Primary Suite w/ Dual Vanities, Freestanding Tub w/Shower. Primary Bedroom with 2 Other Bedrooms Upstairs with Full Bath and Loft! Rear Patio, No Rear Neighbors, Backs to Water Feature with Full Yard Sprinkler, Exterior Maintenance Included with dues. Zoned to Award Winning Cy-Fair ISD Schools. Energy Star Rated = LOW Electric Bills! Built with the Quality & Craftsmanship you expect only in a Highland Home!!!!!
- Type:
- Single Family
- Sq.Ft.:
- 3,178
- Status:
- Active
- Beds:
- 4
- Year built:
- 2024
- Baths:
- 3.10
- MLS#:
- 91266267
- Subdivision:
- Towne Lake
ADDITIONAL INFORMATION
Welcome to 18431 Bluebird Branch Lane. This incredible home showcases a grand two-story ceiling as you enter the home. The kitchen boasts a spacious walk-in pantry and a casual dining area that comfortably accommodates the entire family. A sizable island, ideal for family get-togethers, complements the kitchen, alongside a convenient downstairs study. Additionally, a fantastic covered patio extends from the kitchen, perfect for outdoor gatherings. One of the home's standout features is the inclusion of two bedrooms on the first floor. The utility area is connected to and opens up to the primary closet, adding to the overall functionality of the home. This home is Positioned on a picturesque oversized cul-de-sac lot, Schedule a tour today!
$541,406
16510 Amber Patina Cypress, TX 77433
- Type:
- Condo/Townhouse
- Sq.Ft.:
- 2,097
- Status:
- Active
- Beds:
- 4
- Year built:
- 2024
- Baths:
- 3.00
- MLS#:
- 91053875
- Subdivision:
- Bridgeland Central
ADDITIONAL INFORMATION
MLS# 91053875 - Built by Highland Homes - December completion! ~ NEW Bridgeland Central Luxury Cottages by Highland Homes! The Abbey Features Soaring Ceilings, Natural Light & Functional Design. Upgraded Hard Surface Floors at Main Living Area. HUGE Windows and Open Volume Ceiling! Kitchen Opens to Family Room & Silestone Quartz Counters! Primary Suite w/ Dual Vanities, Freestanding Tub w/Shower. Guest Bedroom Down with Full Bath - Primary Bedroom with 2 Other Bedrooms Upstairs with Full Bath and Loft! Rear Patio, No Rear Neighbors, Backs to Water Feature with Full Yard Sprinkler, All Exterior Maintenance Included with dues. Zoned to Award Winning Cy-Fair ISD Schools. 2023 HERS Energy Rated = LOW Electric Bills! Built with the Quality & Craftsmanship you expect only in a Highland Home!!
- Type:
- Single Family
- Sq.Ft.:
- 2,415
- Status:
- Active
- Beds:
- 3
- Lot size:
- 0.16 Acres
- Year built:
- 2005
- Baths:
- 2.00
- MLS#:
- 67630296
- Subdivision:
- Blackhorse Ranch
ADDITIONAL INFORMATION
Discover your dream home! Stunning, well-appointed ONE-STORY nestled in a quiet cul-de-sac street in highly desired BLACKHORSE RANCH Community & Cy-Fair ISD. Home boast fantastic floorplan designed for modern living offering practical design complete with 3 BR/2BA, STUDY that could be 4th bedroom. Open layout features high ceilings enhancing the sense of space and light throughout the home. Warm & inviting from the moment you arrive with covered front porch, lush landscaping, abundant living space with both formals, spacious bedrooms/closet, and kitchen that features loads of counter and cabinet space. Enjoy the custom extended covered outdoor patio area with stamped concrete that is perfect for entertaining, grilling or simply enjoy being outside. Recent updates include NEW ROOF, NEW FLOORING (NO CARPET), NEW FIXTURES and so much more! Great Cy-Fair ISD schools, convenient to 290 & 99, shopping & restaurants. Don't miss making this your home for the holidays!
- Type:
- Single Family
- Sq.Ft.:
- 2,160
- Status:
- Active
- Beds:
- 4
- Baths:
- 3.00
- MLS#:
- 52757939
- Subdivision:
- Bridgeland
ADDITIONAL INFORMATION
Welcome to this stunning two-story home, featuring a modern stucco elevation and full Brick. Inside, you'll find two bedrooms downstairs, and a gorgeous kitchen showcasing luxurious upgraded granite countertops, custom cabinets and stainless steel appliances. The luxury vinyl plank flooring adds a touch of elegance to the space. With 4 bedrooms, 3 baths, and a large game room, there's plenty of room for everyone to enjoy. Â Come see why this popular home is the perfect blend of style and comfort!
- Type:
- Single Family
- Sq.Ft.:
- 3,205
- Status:
- Active
- Beds:
- 5
- Lot size:
- 0.21 Acres
- Year built:
- 2016
- Baths:
- 4.10
- MLS#:
- 50602634
- Subdivision:
- Cypress Crk Lakes
ADDITIONAL INFORMATION
This stunning home back-up to the Lake. Gorgeous 5 bedroom home with 2 bedrooms down, 3 bedrooms up with 2 bathrooms, formal living room, dining room and game room. Features of this home are upgraded title with Herringbone Pattern throughout first floor, and spiral staircase which leads up to a beautiful loft towards the game room. Family room opens into kitchen/breakfast area with upgraded cabinet, counters and appliances. Master Suite with a bay window has executive bath with separate shower and tub and double sinks.
- Type:
- Single Family
- Sq.Ft.:
- 1,700
- Status:
- Active
- Beds:
- 4
- Baths:
- 2.00
- MLS#:
- 35363086
- Subdivision:
- Bridgeland
ADDITIONAL INFORMATION
This charming one-story home boasts everything you have been dreaming of and more. Enter through the front door and discover luxurious architectural details throughout. The gourmet kitchen hosts 42-inch cabinetry, quartz countertops, stainless steel appliances, and a spacious island workspace, perfect for preparing everyoneâ??s favorite dish. The primary suite features a luxurious bowed window, dual vanity sinks with a separate shower and tub for relaxing after a long day. The covered patio provides the ideal spot for relaxing outside, or hosting family barbeques. This home is certified Environments for Living and offers some of the highest energy features available today. Come visit this beautiful home today!
- Type:
- Single Family
- Sq.Ft.:
- 1,547
- Status:
- Active
- Beds:
- 3
- Lot size:
- 0.12 Acres
- Year built:
- 2011
- Baths:
- 2.00
- MLS#:
- 27857423
- Subdivision:
- Lakeland Heights Sec 01
ADDITIONAL INFORMATION
Your Bridgeland Bungalow awaits- just steps to the nearest park & lakeside trail, this David Weekley craftsman serves up bright, open concept living in one of Houston's most sought after communities. The quaint covered front porch invites you up- so go ahead, get cozy! Inside, the floorplan packs an efficient punch with well allocated storage, ample kitchen island & cabinetry, soaring ceilings & a private owners retreat complete with a generous walk in closet & equally expansive shower. Host gamedays, playdates, holidays + everything in between- clean up is a breeze here with tile & wood flooring (no carpet!). Right off the living room, another covered patio space connects your garage & fenced yard where you can unwind and flex that green thumb. Bridgeland's community events & growing amenities will keep your calendar full with Foodtruck Fridays, farmers markets, zip lines, lazy rivers, bike rides, pool days + so much more. See this gem today- cheers!
- Type:
- Single Family
- Sq.Ft.:
- 1,582
- Status:
- Active
- Beds:
- 3
- Year built:
- 2024
- Baths:
- 2.00
- MLS#:
- 24045661
- Subdivision:
- Bridgeland
ADDITIONAL INFORMATION
MLS# 24045661 - Built by Highland Homes - February completion! ~ Welcome to this stunning one-story Highland Home featuring 3 bedrooms, 2 full bathrooms, high ceilings, and NO back neighbors. This open concept home offers beautiful luxury vinyl flooring, stainless steel appliances, and a spacious outdoor patio perfect for entertaining. It is an ENERGY STAR CERTIFIED Smart Home and built to last! Don't miss out on calling this home yours!
| Copyright © 2024, Houston Realtors Information Service, Inc. All information provided is deemed reliable but is not guaranteed and should be independently verified. IDX information is provided exclusively for consumers' personal, non-commercial use, that it may not be used for any purpose other than to identify prospective properties consumers may be interested in purchasing. |
Cypress Real Estate
The median home value in Cypress, TX is $379,300. This is higher than the county median home value of $268,200. The national median home value is $338,100. The average price of homes sold in Cypress, TX is $379,300. Approximately 78.96% of Cypress homes are owned, compared to 16.91% rented, while 4.13% are vacant. Cypress real estate listings include condos, townhomes, and single family homes for sale. Commercial properties are also available. If you see a property you’re interested in, contact a Cypress real estate agent to arrange a tour today!
Cypress, Texas 77433 has a population of 161,407. Cypress 77433 is more family-centric than the surrounding county with 48.87% of the households containing married families with children. The county average for households married with children is 34.48%.
The median household income in Cypress, Texas 77433 is $116,054. The median household income for the surrounding county is $65,788 compared to the national median of $69,021. The median age of people living in Cypress 77433 is 35.1 years.
Cypress Weather
The average high temperature in July is 93.3 degrees, with an average low temperature in January of 42.2 degrees. The average rainfall is approximately 47.85 inches per year, with 0 inches of snow per year.
