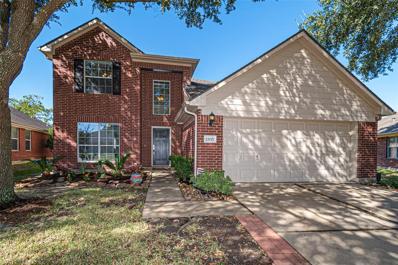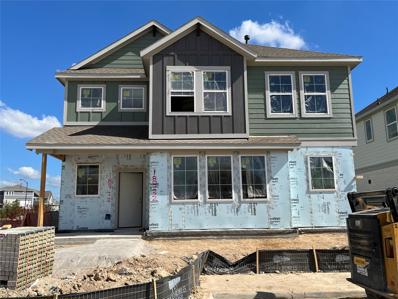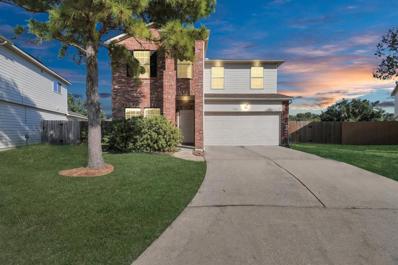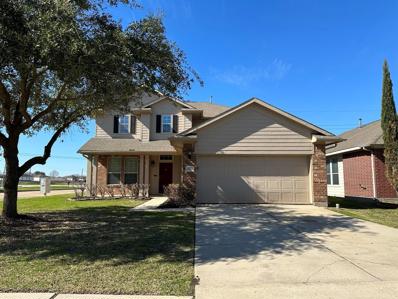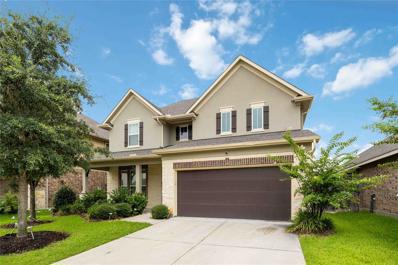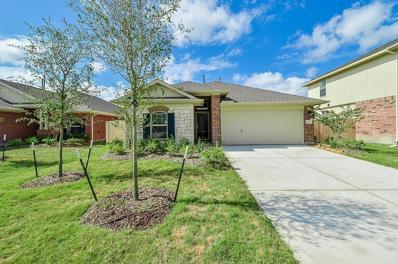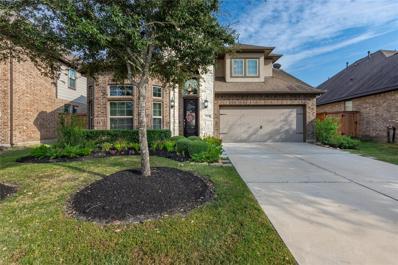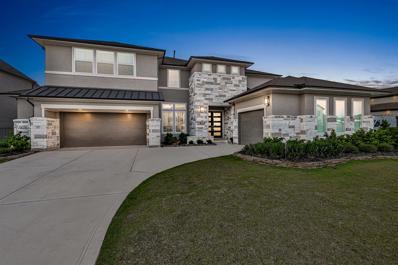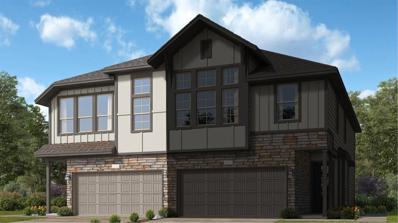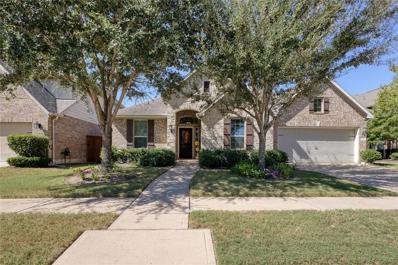Cypress TX Homes for Rent
- Type:
- Single Family
- Sq.Ft.:
- 2,189
- Status:
- Active
- Beds:
- 4
- Lot size:
- 0.21 Acres
- Year built:
- 2002
- Baths:
- 2.10
- MLS#:
- 86034286
- Subdivision:
- Fairfield
ADDITIONAL INFORMATION
Welcome to this charming two-story home, perfectly situated on a spacious cul-de-sac street in the sought-after Fairfield community. The home features wood-look tile flooring, a beautifully updated primary bathroom, a whole-home water softener, and a roof that's just 6 years old. As you step inside, a versatile formal dining room awaits, easily adaptable as a home office. The inviting family room, with its cozy updated corner fireplace, seamlessly connects to the kitchenâideal for entertaining. Upstairs, you'll find a game room and generously sized secondary bedrooms. The expansive backyard boasts an extended patio and plenty of room for a future pool, offering endless possibilities for outdoor living. Enjoy the added privacy and tranquility of being located on a cul-de-sac street.
- Type:
- Single Family
- Sq.Ft.:
- 3,131
- Status:
- Active
- Beds:
- 3
- Lot size:
- 0.18 Acres
- Year built:
- 2020
- Baths:
- 3.10
- MLS#:
- 41829221
- Subdivision:
- Towne Lake Sec 52
ADDITIONAL INFORMATION
Welcome to your dream home, where elegance & functionality blend seamlessly in this meticulously maintained, move-in-ready gem. Nestled in the highly sought-after community of Townelake, this exceptional residence offers a modern, open-concept design that invites natural light to pour in through expansive windows, highlighting every stunning detail. The gourmet kitchen is a chef's paradise, complete with a sleek, oversized islandâ??ideal for both culinary masterpieces & casual gatherings. Flow effortlessly into the spacious living area with a cozy fireplace to create the perfect ambiance for relaxation & entertainment.Designed for both comfort & versatility, this home features 3 generously sized bedrooms on the main floor, +3.5 baths, a dedicated office. Upstairs, a fully equipped media room + game room promises unforgettable movie nights & game-day experiences. Highlights include an extended two-car garage, a thoughtfully designed mudroom, & a spacious laundry room. Schedule today!
- Type:
- Single Family
- Sq.Ft.:
- 1,910
- Status:
- Active
- Beds:
- 4
- Year built:
- 2024
- Baths:
- 2.10
- MLS#:
- 37151587
- Subdivision:
- Bridgeland
ADDITIONAL INFORMATION
The Dillon Plan - Cy Fair ISD. NEW Chesmar Home Builders, The Courtyard Series. Near McGowan Elementary school and Dragon Fly Park. This Two-story home features 4 bedrooms, 2.5 baths, gameroom and 2-car attached garage. The family room is open to the kitchen. The Kitchen has 42 inch Cabinets, Quartz Kitchen counter tops, Stainless Steel appliances, wood look tile flooring etc. Enjoy access to beautiful amenities, including Tennis courts, fishing lakes, green space, parks, junior Olympic-size pool, lap pool, tower slides, gym, walking/biking trails, and a dog park. This home estimated move in December+/-
Open House:
Saturday, 11/16 10:00-6:00PM
- Type:
- Single Family
- Sq.Ft.:
- 4,195
- Status:
- Active
- Beds:
- 4
- Year built:
- 2024
- Baths:
- 4.10
- MLS#:
- 25242661
- Subdivision:
- Towne Lake
ADDITIONAL INFORMATION
2-story home features a grand entry with 21â?? ceilings. An oversized chefâ??s kitchen includes stainless steel built-in microwave and oven, 36â?? cooktop, and dishwasher. The open concept family and dining rooms look out onto the extended covered patio complete with brick columns. A luxurious master bath includes a freestanding tub, separate shower, His & Hers vanities, and separate walk-in closets. Upstairs includes 2 bedrooms, 2 bathrooms, game room and media room.
- Type:
- Single Family
- Sq.Ft.:
- 3,142
- Status:
- Active
- Beds:
- 4
- Lot size:
- 0.18 Acres
- Year built:
- 2006
- Baths:
- 3.10
- MLS#:
- 49150581
- Subdivision:
- Yaupon Ranch Sec 06
ADDITIONAL INFORMATION
Welcome to this beautifully maintained 4-bedroom, 3 1/2-bath home in the desirable Yaupon Ranch community. The all new and renovated kitchen along with porcelain floors gives this home the perfect touch. An oversized backyard with a well maintained pool, is perfect for entertaining and spending time with family. Located near top-rated schools and a variety of shopping options, including Kroger, H.E.B, and an Asian market, with Towne Lakeâ??s dining and retail just moments away. Don't miss this exceptional opportunity!
- Type:
- Single Family
- Sq.Ft.:
- 2,860
- Status:
- Active
- Beds:
- 5
- Lot size:
- 0.16 Acres
- Year built:
- 2006
- Baths:
- 2.10
- MLS#:
- 30392676
- Subdivision:
- Oak Lndg Sec 1
ADDITIONAL INFORMATION
Spacious upgraded 5 bedroom home with primary bedroom down, plus a huge game room! Floors are all laminate, no carpet in this home, even stairs has been replaced with vinyl planks. You get double sinks in both the primary bathroom and secondary bathroom upstairs. Upgraded granite countertops in kitchen and primary bathroom. Kitchen featuring a breakfast bar and is open to the family room and breakfast area. Good size game upstairs and four secondary rooms have walk in closets. Spacious backyard to run around in and corner lot allows for plenty of parking when you have visitors. Brand new fence. Conveniently located close to major shopping areas, Towne Lake, Hwy 99 and Hwy 290. Don't miss out on this fabulous home. Schedule your showing today!
- Type:
- Single Family
- Sq.Ft.:
- 2,726
- Status:
- Active
- Beds:
- 5
- Year built:
- 2024
- Baths:
- 3.10
- MLS#:
- 12125943
- Subdivision:
- Bridgeland
ADDITIONAL INFORMATION
**BRAND NEW Richmond Collection** ''Memorial'' Plan with Elevation "C" by Village Builders in Bridgeland!!! The first floor of this two-story home shares an open layout between the kitchen, nook and family room for entertaining easy and access to a covered patio for outdoor lounging. An owner's suite is just off the shared living space and features an en-suite bathroom and walk-in closet. A study is near the entry and is a designated working space. Upstairs are four secondary bedrooms and two full-sized bathrooms surrounding a versatile game room. *HOME ESTIMATED TO BE COMPLETED DECEMBER 2024*
- Type:
- Single Family
- Sq.Ft.:
- 1,830
- Status:
- Active
- Beds:
- 3
- Year built:
- 2024
- Baths:
- 2.00
- MLS#:
- 89790582
- Subdivision:
- Bridgeland
ADDITIONAL INFORMATION
NEW Village Builder Collection, The Richmond, now offered in Bridgeland! Bellaire floorplan with Elevation C. This new single-family home has a modern, open-concept layout at the heart of the home. It includes a chef-ready kitchen, an intimate breakfast room and a family room with convenient patio access. A study off the foyer provides an ideal set-up for work. At opposite sides of the home is the tranquil ownerâ??s suite and two secondary bedrooms framing a full-sized bathroom. Rounding out the space is a two-car garage. *HOME ESTIMATED TO BE COMPLETED DECEMBER 2024* Prices and features may vary and are subject to change. Photos are for illustrative purposes only.
- Type:
- Single Family
- Sq.Ft.:
- 2,598
- Status:
- Active
- Beds:
- 4
- Lot size:
- 0.14 Acres
- Year built:
- 2020
- Baths:
- 3.10
- MLS#:
- 57970880
- Subdivision:
- Miramesa Sec 5
ADDITIONAL INFORMATION
This stunning two-story home boasts a beautiful stucco and stone exterior, featuring 4 bedrooms, 3.5 baths, a study, and an upstairs game room. The open-concept kitchen, living, and dining area is perfect for entertaining, with a massive kitchen island and elegant granite countertops. The spacious laundry room, tucked away from the main living areas, provides ample storage. The fully sodded front and back yards offer a lush, inviting outdoor space. Located in the Miramesa community, you'll enjoy access to a recreation center and walking trails. This is more than a house; it's a place to call home.
- Type:
- Single Family
- Sq.Ft.:
- 4,301
- Status:
- Active
- Beds:
- 6
- Lot size:
- 0.2 Acres
- Year built:
- 2018
- Baths:
- 5.10
- MLS#:
- 72401857
- Subdivision:
- Towne Lake Sec 46
ADDITIONAL INFORMATION
This beautiful NextGen home is what youâ??ve been waiting for right in the heart of master plan community Towne Lake and only a 2 mile drive from the Towne Lake boardwalk. It comes with a fresh new paint and upgraded marble tile floors and so much more. Itâ??s the perfect place to call home with 6 bedrooms and 5 full bathrooms which also includes a guest quarters/apartment. This beautiful lot includes a beautiful outdoor ambiance to the back yard and iron fence gate opened to a beautiful river view and walkway. There so much to see for your self so donâ??t miss out on this beauty.
- Type:
- Single Family
- Sq.Ft.:
- 3,177
- Status:
- Active
- Beds:
- 5
- Lot size:
- 0.15 Acres
- Year built:
- 2013
- Baths:
- 3.10
- MLS#:
- 29274752
- Subdivision:
- Fairfield Village South Sec 13
ADDITIONAL INFORMATION
Motivated Seller - Take another look - freshly painted. Welcome home to this beautiful 5 bedroom, 3 and ½ bathroom luxurious home in Fairfield subdivision with an oasis backyard. You won't want to miss out on this rare find, Crown molding and unique finishes throughout. New Refrigerator, New Microwave, New Dishwasher, and outdoor television, projector and screen in media room to stay with home at sale. Solar Panel loan to be paid off at closing by seller before buyer receives house. Fantastic Cypress Fairbanks schools, easy access to Highway 290, Highway 99, and the Cypress Outlet Mall as well. Cul-de-Sac living at it's best is no exaggeration on this amazing property.
- Type:
- Single Family
- Sq.Ft.:
- 2,099
- Status:
- Active
- Beds:
- 3
- Lot size:
- 0.13 Acres
- Year built:
- 2017
- Baths:
- 2.00
- MLS#:
- 56250687
- Subdivision:
- Alder Trls
ADDITIONAL INFORMATION
Welcome to this 3-bedroom home in the Alder Trails community. The home is located close to the elementary school and shopping destinations. The home has a stone exterior and neutral colors. When walking into the home you are greeted by a hallway leading to a rotunda foyer. The secondary bedrooms are to the hallway to the left of the entrance. There is an office located in the foyer with French doors that can be used as an additional bedroom or a media room. The kitchen and living room have an open floor plan. There is a kitchen island overlooking into the Living room. The kitchen also has granite countertops and lots of cabinets for storage. There are large windows in the living room allowing for natural light as well as a perfect view of the backyard for families. In the primary bedroom there are vaulted ceilings with bay windows. The en-suite bathroom has double vanity and a large walk-in closet. There is also a low maintenance backyard.
- Type:
- Single Family
- Sq.Ft.:
- 3,384
- Status:
- Active
- Beds:
- 4
- Lot size:
- 0.18 Acres
- Year built:
- 2015
- Baths:
- 3.10
- MLS#:
- 24843357
- Subdivision:
- CYPRESS CREEK LAKES
ADDITIONAL INFORMATION
Charming 2-Story Perry home w/a PRIME location on corner, private lot! Light & bright home boasts a spacious layout w/a formal dining room & private study w/French doors. Kitchen is a chef's dream, showcasing rich stained cabinets, gorgeous granite countertops & stainless-steel appliances, including gas cooking & double ovens. Great open floor plan for entertaining features 2-story family room w/classic wrought iron staircase & views of the backyard space, while the primary suite offers an ensuite bath w/oval garden tub, glass-enclosed shower & dual closets Upstairs boasts game room, media room, three secondary bedrooms, & 2 full bathrooms, plus access to ton of storage spaces including 2 fully decked & spacious attics w/ladder access both inside & in garage w/addl large storage closet in upstairs! Enjoy the outdoors under a large, covered patio overlooking a Zeon Zoysia grass greenspace, framed by a brick wall & mature trees. Complete w/a 3-car garage, full gutters & sprinkler system!
- Type:
- Single Family
- Sq.Ft.:
- 1,544
- Status:
- Active
- Beds:
- 3
- Lot size:
- 0.15 Acres
- Year built:
- 1990
- Baths:
- 2.10
- MLS#:
- 47429889
- Subdivision:
- Fairfield Inwood Park Sec 01
ADDITIONAL INFORMATION
Welcome to your dream home! This beautifully appointed residence in the desirable community of Cypress offers an ideal blend of comfort and modern living. Featuring 3 spacious bedrooms and 2.5 bathrooms, this open-concept floor plan is perfect for both entertaining and everyday living. The gourmet kitchen is equipped with stainless steel appliances, granite countertops, and ample cabinet space. Retreat to the expansive primary suite, complete with an en-suite bathroom featuring dual sinks, a soaking tub, and a separate shower. Three additional bedrooms provide plenty of space for family or guests.Enjoy the outdoors in your private backyard oasis, ideal for barbecues and relaxation. This home also boasts energy-efficient features and a two-car garage. Located in a family-friendly neighborhood with excellent schools, parks, and convenient access to shopping and dining, this property wonâ??t last long. Schedule your showing today!
- Type:
- Single Family
- Sq.Ft.:
- 2,946
- Status:
- Active
- Beds:
- 5
- Lot size:
- 0.16 Acres
- Year built:
- 2016
- Baths:
- 4.10
- MLS#:
- 39177604
- Subdivision:
- Towne Lake
ADDITIONAL INFORMATION
This stunning 2-story home in the highly sought-after community of Towne Lake boasts 5 bedrooms and 4.5 bathrooms. The spacious layout features engineered hardwood floors in the main living areas, creating a warm and inviting atmosphere. The first floor offers a luxurious primary suite and a separate guest suite with an ensuite bath. The open-concept kitchen showcases Silestone countertops, stainless steel appliances, a walk-in pantry with ample storage. Entertain with ease in the living area with a gas-log fireplace, shiplap accent wall, and soaring ceilings. Upstairs, find a large game room, 3 additional bedrooms, and 2 full baths. Outdoors, relax on the extended covered patio with pavers, plus a charming sitting area. Enjoy Towne Lake's world-class amenities, such as lakes, walking trails, and local restaurants, all within reach.
Open House:
Saturday, 11/16 1:00-4:00PM
- Type:
- Single Family
- Sq.Ft.:
- 2,792
- Status:
- Active
- Beds:
- 4
- Lot size:
- 0.15 Acres
- Year built:
- 2002
- Baths:
- 3.10
- MLS#:
- 59016111
- Subdivision:
- Fairfield Village West Sec 05
ADDITIONAL INFORMATION
Beautiful Fairfield home now available. Need space? This 4 bedroom, 3.5 bath with a 2 car garage, is ready for its next owner! You'll be near everything at this conveniently located home just minutes from Hwy 290, Grand Parkway & the Houston Premium Outlets. Dining, nightlife, neighborhood gyms, sports courts, this area offers so much for active owners. Acclaimed CyFair Schools. Love taking morning walks? Then you'll enjoy the numerous beautiful walking trails, lakes, trees, gyms & more. Elem & Middle schools kids enjoy walking or riding bikes to the 3 schools nestled in the neighborhood.At home you'll enjoy the formal dining/home office, generous kitchen, stainless appliances, large utility/storage. Open & bright. Lots of windows. Cat walk opens to living room. Upstairs gameroom & 3 bedrooms allow for plenty of private space. Cozy gaslog fireplace. Grey tones, tile, & sleek lines define this property. Call today for your private viewing or stop by on one of our open house days.
- Type:
- Single Family
- Sq.Ft.:
- 4,577
- Status:
- Active
- Beds:
- 5
- Lot size:
- 0.25 Acres
- Year built:
- 2022
- Baths:
- 4.10
- MLS#:
- 74096806
- Subdivision:
- Bridgeland Prairieland Village
ADDITIONAL INFORMATION
This modern beauty is located on a cul-de-sac street in the prestigious Bridgeland Prairieland Village community. You will love relaxing in your private pool & jacuzzi with lake views! Double front doors welcome you inside this luxurious home featuring 25ft ceilings, wall of windows, towering floor to ceiling fireplace, curved staircase, custom wall paneling & light fixtures + so much more! The kitchen is a chef's dream with double ovens, 5 burner gas cooktop, 42in cabinets as well as quartz countertops. This 5 bed-4.5 bath floorplan includes the primary suite, 2nd bedroom & custom home office downstairs-there is even a hidden room behind the bookshelf! Upstairs you will find the gameroom, media room, 3 bedrooms & 2 full baths with one being a Jack n Jill. This master planned community offers an active lifestyle with the walking-bike trails & community center with multiple pools, playground & shaded seating. Soft water system conveys with property, Zoned to McReavy Elementary
- Type:
- Single Family
- Sq.Ft.:
- 2,792
- Status:
- Active
- Beds:
- 4
- Lot size:
- 0.16 Acres
- Year built:
- 2002
- Baths:
- 3.10
- MLS#:
- 66147921
- Subdivision:
- Fairfield Village West
ADDITIONAL INFORMATION
Welcome to 15319 Coral Leaf Trail in the heart of the Master Plan Community of Fairfield. A charming two story home featuring 4 bedrooms. 3.5 baths. Spacious kitchen with glass showcase cabinets, a Breakfast bar, a delightful breakfast area, offering an open concept living area with high ceilings, a cozy fireplace, and abundant natural light from the floor to ceiling windows. Generous size Primary suite includes an ensuite bathroom with dual vanities, a soaking tub, and a large walk-in closet. Three additional bedrooms all with wood floors, two full bathrooms, and a spacious Game room, on the second floor. Other stand outs about this home; designer paint colors, a widen driveway, 1 AC is 2 years old, and one is BRAND NEW!! Situated on a cul-de-sac, no back neighbors, a relaxing Koi Pond, and close to local amenities, schools, and recreational facilities. A great home for Comfortable living and entertaining!!
- Type:
- Condo/Townhouse
- Sq.Ft.:
- 1,897
- Status:
- Active
- Beds:
- 3
- Year built:
- 2024
- Baths:
- 2.10
- MLS#:
- 36159538
- Subdivision:
- Bridgeland
ADDITIONAL INFORMATION
**BRAND NEW LENNAR URBAN VILLAS IN BRIDGELAND** The welcoming two-story Allen II "AB" floorplan from Lennar presents an open first-floor layout that includes a kitchen, dining room and a family room. Upstairs boasts two secondary bedrooms, with one offering flexibility as a work or play space. The ownerâs suite highlights a private bathroom with a walk-in closet. **ESTIMATED COMPLETION DECEMBER 2024**
- Type:
- Single Family
- Sq.Ft.:
- 2,619
- Status:
- Active
- Beds:
- 4
- Lot size:
- 0.12 Acres
- Year built:
- 2015
- Baths:
- 2.10
- MLS#:
- 36853327
- Subdivision:
- Towne Lake Greene Sec 3
ADDITIONAL INFORMATION
Welcome to your Town lake home a resort living style !! This beautiful 2 story house has been meticulously cared for and ready for its new owners.You can enjoy your backyard or you can drive 6 minute to all action the boardwalk at Towne Lake has to offer. This Beauty features 4 beds 2 1/2 bath amazing open concept to living room floor plan.High ceiling foyer living room.AC unit was updated recently new AC Zoning and controlling system was added.Custom paint and lots of upgrades all through the house. Wood floors and tile all through wet areas,Granite kitchen and bathroom counters.Spacious primary suite and jetted primary bathroom.This house features beautiful stone elevation.Towne lake is a unique neighborhood that offers a lot of amenities to enjoy such as Lazy river,beach,pools and splash pads,as well as its own island and boardwalk with lots of restaurants and entertainment to enjoy A club house,a gym that is open day and night time. Elementary school is about .3 miles away.
$444,990
19714 Curved Steel Cypress, TX 77433
Open House:
Wednesday, 11/13 10:30-5:30PM
- Type:
- Condo/Townhouse
- Sq.Ft.:
- 1,795
- Status:
- Active
- Beds:
- 3
- Year built:
- 2024
- Baths:
- 2.10
- MLS#:
- 53575979
- Subdivision:
- Bridgeland Central
ADDITIONAL INFORMATION
MLS# 53575979 - Built by Highland Homes - Ready Now! ~ NEW Bridgeland Central Luxury Patios by Highland Homes! The Ansley Features Soaring Ceilings, Natural Light & Functional Design. 2 Story, 3 Bed, 2.5 Bath, 2 Rear Load Garage! Front Patio. Upgraded Hard Surface Floors at Main Living Area. HUGE Windows and Open Volume Ceiling! Kitchen Opens to Family Room w/ Silestone Quartz Counters! Primary Suite w/ Dual Vanities, Freestanding Tub & Large Shower. All Bedrooms Upstairs, Full Bath and Game Room! Corner Unit w/ Full Yard Sprinkler, All Exterior Maintenance Included w/ dues. Zoned to Award Winning Cy-Fair ISD Schools! 2023 HERS Energy Rated = LOW Electric Bills! Built with the Quality & Craftsmanship you expect only in a Highland Home!!
- Type:
- Single Family
- Sq.Ft.:
- 2,293
- Status:
- Active
- Beds:
- 4
- Lot size:
- 0.16 Acres
- Year built:
- 2010
- Baths:
- 2.00
- MLS#:
- 9920836
- Subdivision:
- Bridgeland
ADDITIONAL INFORMATION
Nestled in the sought-after Bridgeland community, this stunning one-story David Weekley home features 4 bedrooms and 2 bathrooms. The roof was replaced in 2022. Step into a welcoming entry with tile floors and crown molding. The formal living and dining rooms offer elegant spaces, while the island kitchen boasts granite countertops, stainless steel appliances, and a cozy breakfast area. The spacious family room is perfect for gatherings. The primary suite offers vaulted ceilings, a luxurious ensuite with dual sinks, a Jacuzzi tub, and a walk-in shower. Outside, the covered patio overlooks a generous backyard with endless potential. Residents enjoy access to Bridgelandâs top amenities, including pools, lakes, and trails. Zoned to highly rated Cy-Fair ISD.
Open House:
Friday, 11/15 1:00-5:00PM
- Type:
- Condo/Townhouse
- Sq.Ft.:
- 2,150
- Status:
- Active
- Beds:
- 3
- Year built:
- 2024
- Baths:
- 2.10
- MLS#:
- 59083040
- Subdivision:
- Bridgeland Central
ADDITIONAL INFORMATION
MLS# 59083040 - Built by Highland Homes - Ready Now! ~ NEW Bridgeland Central Luxury Villas by Highland Homes! The Chatham Features Soaring Ceilings, Natural Light & Functional Design. 2 Story, 3 Bed, 2.5 Bath, 2 Rear Load Garage! Upgraded Hard Surface Floors at Main Living Area. HUGE Windows and Open Volume Ceiling! Kitchen Opens to Family Room & Silestone Quartz Counters! Primary Suite w/ Dual Vanities, Large Walk-In Shower with Freestanding Tub. Primary / Secondary Bedrooms Upstairs w/ Full Bath and Game Room! Full Yard Sprinkler, All Exterior Maintenance Included w/ dues. Zoned to Award Winning Cy-Fair ISD Schools! 2023 HERS Energy Rated = LOW Electric Bills! Built with the Quality & Craftsmanship you expect only in a Highland Home!!!
- Type:
- Single Family
- Sq.Ft.:
- 2,936
- Status:
- Active
- Beds:
- 4
- Lot size:
- 0.19 Acres
- Year built:
- 2014
- Baths:
- 3.10
- MLS#:
- 85552118
- Subdivision:
- Towne Lake Sec 29
ADDITIONAL INFORMATION
Exquisitely designed single-story residence with an additional en-suite bedroom. The 5th bedroom features double doors and a closet, perfect for a study or additional bedroom. This home offers a spacious layout with abundant natural light from numerous windows and high ceilings. The kitchen boasts double islands, enhancing functionality. Additionally, a 3 car tandem garage provides ample space for vehicles and storage. A truly versatile property with something for everyone.
- Type:
- Single Family
- Sq.Ft.:
- 1,050
- Status:
- Active
- Beds:
- 2
- Year built:
- 2004
- Baths:
- 2.00
- MLS#:
- 93274185
- Subdivision:
- Remington Grove
ADDITIONAL INFORMATION
Beautiful, quaint, 2 bedroom home with an open layout and modern feel. The kitchen features a large breakfast bar, dark cabinets, quartz countertops, and a gorgeous stone and glass backsplash. There is laminate wood flooring throughout the home and tile in the wet areas. There is a bathtub in the primary bathroom and a large walk-in shower in the secondary bathroom. Your backyard is perfect for entertaining on the weekends! This home is in a great location, close to schools, shopping, dining, and more!
| Copyright © 2024, Houston Realtors Information Service, Inc. All information provided is deemed reliable but is not guaranteed and should be independently verified. IDX information is provided exclusively for consumers' personal, non-commercial use, that it may not be used for any purpose other than to identify prospective properties consumers may be interested in purchasing. |
Cypress Real Estate
The median home value in Cypress, TX is $379,300. This is higher than the county median home value of $268,200. The national median home value is $338,100. The average price of homes sold in Cypress, TX is $379,300. Approximately 78.96% of Cypress homes are owned, compared to 16.91% rented, while 4.13% are vacant. Cypress real estate listings include condos, townhomes, and single family homes for sale. Commercial properties are also available. If you see a property you’re interested in, contact a Cypress real estate agent to arrange a tour today!
Cypress, Texas 77433 has a population of 161,407. Cypress 77433 is more family-centric than the surrounding county with 48.87% of the households containing married families with children. The county average for households married with children is 34.48%.
The median household income in Cypress, Texas 77433 is $116,054. The median household income for the surrounding county is $65,788 compared to the national median of $69,021. The median age of people living in Cypress 77433 is 35.1 years.
Cypress Weather
The average high temperature in July is 93.3 degrees, with an average low temperature in January of 42.2 degrees. The average rainfall is approximately 47.85 inches per year, with 0 inches of snow per year.
