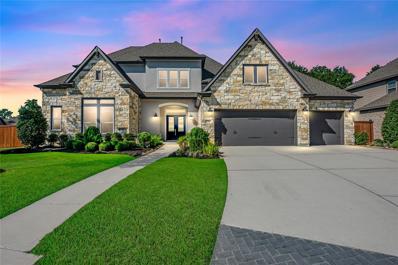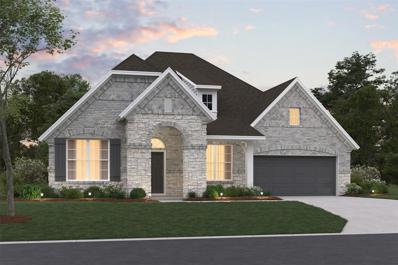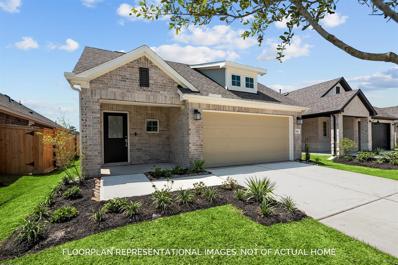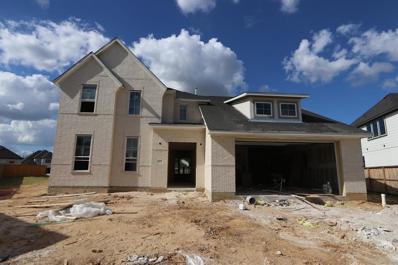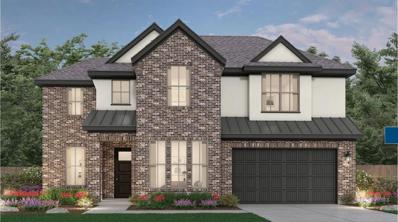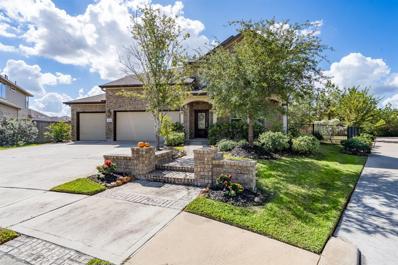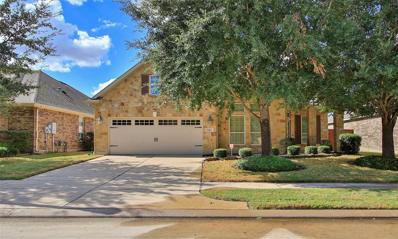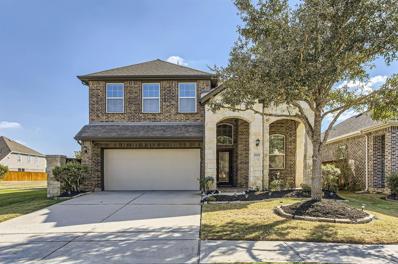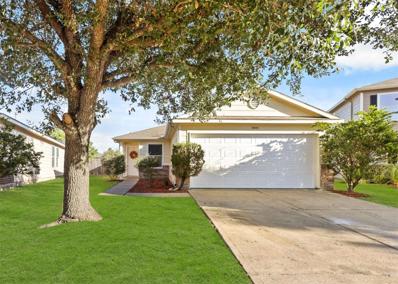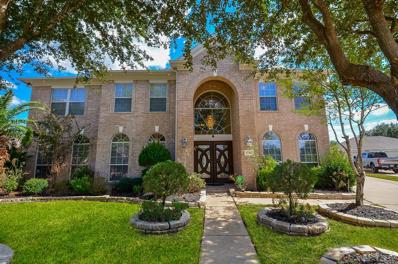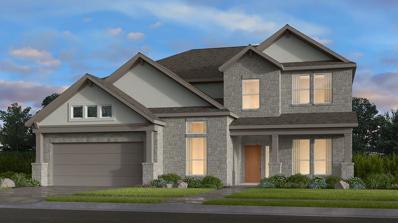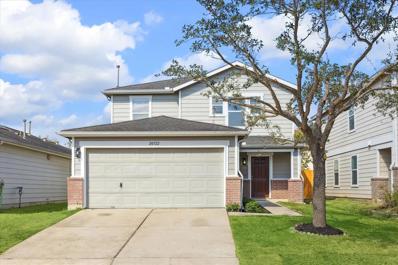Cypress TX Homes for Rent
- Type:
- Single Family
- Sq.Ft.:
- 3,000
- Status:
- Active
- Beds:
- 4
- Baths:
- 3.10
- MLS#:
- 89421110
- Subdivision:
- Bridgeland
ADDITIONAL INFORMATION
Westin Homes NEW Construction (Ellicott, Elevation C) CURRENTLY BEING BUILT. Two story. 4 bedrooms (2-downstairs). 3.5 baths. Grand foyer with winding staircase & rotunda ceiling. Study. Informal dining adjacent to modern kitchen & 2-story family room. Game room and two additional bedrooms upstairs. Covered patio and attached 2 car garage. Award winning Bridgeland is a must-see community! You'll enjoy top notch amenities and events, as well as miles of trails and acres of lakes and waterways. Minutes from the Grand Parkway and US 290. Stop by the Westin Homes sales office today to learn more about Bridgeland!
Open House:
Sunday, 11/17 2:00-4:00PM
- Type:
- Single Family
- Sq.Ft.:
- 4,826
- Status:
- Active
- Beds:
- 5
- Lot size:
- 0.4 Acres
- Year built:
- 2019
- Baths:
- 4.10
- MLS#:
- 10463856
- Subdivision:
- Towne Lake
ADDITIONAL INFORMATION
Discover this exquisite home in the prestigious gated community of Towne Lake, on a serene cul-de-sac within the top-rated Cypress-Fairbanks ISD. This thoughtfully designed house features wide double doors, a covered porch, and a covered backyard patio with outdoor kitchen. Inside, the first floor boasts a master suite and a guest room, strategically placed for privacy, along with a bright family room. The spacious living room is ideal for gatherings and playful activities with kids. A unique feature of this house is the laundry room, which connects to the primary closet, offering great convenience. Also, the mudroom off the garage, located next to the laundry, adds to the home's practicality. Upstairs, you'll find three more bedrooms and a versatile game room. The nearby walking trail around the cross-shaped lake is perfect for jogging and walking. The lake also offers boating, fishing, and other water sports. Residents also have access to waterparks, swimming pool and a 24-hour gym.
Open House:
Saturday, 11/16 1:00-3:00PM
- Type:
- Single Family
- Sq.Ft.:
- 2,423
- Status:
- Active
- Beds:
- 4
- Lot size:
- 0.14 Acres
- Year built:
- 2022
- Baths:
- 3.00
- MLS#:
- 76592629
- Subdivision:
- Marvida Sec 18
ADDITIONAL INFORMATION
Welcome to your waterfront dream home! This stunning home, offers the epitome of contemporary living with 4 bed 3 bath, providing ample space and comfort for you and your family. Nestled in the new community of Marvida, this residence exudes a modern charm that perfectly balances style and functionality. Step into the open-concept living area, and you'll immediately be captivated by the seamless flow and spaciousness. The large windows flood the interior with natural light, creating a bright and inviting ambiance throughout the day. This home includes all new appliances. The additional bedrooms are generously sized and designed to accommodate various needs â?? from a comfortable guest room to a productive home office. This amazing community has numerous amenities including a pool, parks, splash pad, playgrounds, workout facility, tennis/basketball courts AND MORE!!! Come see me before I'm gone!
- Type:
- Single Family
- Sq.Ft.:
- 2,833
- Status:
- Active
- Beds:
- 4
- Year built:
- 2024
- Baths:
- 3.00
- MLS#:
- 7355398
- Subdivision:
- Marvida
ADDITIONAL INFORMATION
New development in Cypress in the Marvida Community! The Nolan floorplan features 4 bedrooms, 3 bathrooms, and 2,833 sq. ft. As you enter the foyer, there is a study, 2 bedrooms, and 2 bathrooms on either side. Moving further, you will find the secondary bedrooms, a full bathroom, and a laundry room. The foyer flows into an open kitchen, dining area, and family room that is perfect for hosting, entertaining, or simply relaxing with ease. The owner's retreat is accessible through a private entry off the family room. The owner's suite features sloped ceilings and an optional bay window to artfully extend the space and draw in even more natural light to highlight it. The owner's bath oasis has a large walk-in shower and drop-in tub. The large walk-in closet has enough room for clothes for every season. On the topic of seasons, an extended patio provides a perfect backyard retreat for some outdoor fun. If you want to learn more, please contact us.
- Type:
- Single Family
- Sq.Ft.:
- 1,744
- Status:
- Active
- Beds:
- 4
- Year built:
- 2024
- Baths:
- 2.00
- MLS#:
- 41603944
- Subdivision:
- Marvida
ADDITIONAL INFORMATION
New development in Cypress, Texas in the Marvida community! The Periwinkle is a beautiful house with 4 bedrooms, 2 bathrooms, and a two-car garage, all spread across 1,744 sq ft of living space. Upon entering the house through the inviting front porch, you'll find a long foyer that provides a clear view of the entire home. The open-concept living space comprises the family room, dining area, and kitchen, which is finished with granite countertops and sufficient storage space. The luxurious owner's suite has a well-lit bedroom, a walk-in closet, and an en-suite bathroom with a walk-in shower, a soaking tub, and a large walk-in closet accessible through double doors. The covered patio is ideal for entertaining visitors. If you're interested in learning more about this property, please contact us today!
- Type:
- Single Family
- Sq.Ft.:
- 2,752
- Status:
- Active
- Beds:
- 4
- Lot size:
- 0.14 Acres
- Year built:
- 2018
- Baths:
- 3.10
- MLS#:
- 48237307
- Subdivision:
- Bridgeland Parkland Village Sec 12
ADDITIONAL INFORMATION
Beautifully maintained and barely lived-in Beazer home by original owners. A 2 story entry hall welcomes you with recent LVP flooring throughout most of the home. The central, open-plan living area includes the kitchen, dining and living areas. The kitchen features a large central island, gas range, walk-in pantry and sparkly back splash. The high-ceiling living and dining area overlooks the covered back patio. The split floor plan on the 1st floor has the primary suite facing the back yard and 2 of the secondary bedrooms off the entry hall. The upstairs space features a flex area with a 4th bedroom and another full bathroom. This could easily be an entire guest suite (living,bed,bath) or the flex room can be a home office or game room. Covered back porch in private back yard with no back neighbors. Great location on a cul-de-sac lot and across the road (walking distance) to the elementary, middle and high schools.
- Type:
- Single Family
- Sq.Ft.:
- 2,534
- Status:
- Active
- Beds:
- 4
- Lot size:
- 0.5 Acres
- Year built:
- 2015
- Baths:
- 3.00
- MLS#:
- 28976657
- Subdivision:
- Riverton Ranch
ADDITIONAL INFORMATION
Exclusive Custom Home in Gated Community on Half Acre Lot in the heart of Cypress. Minutes from Hwy 290, Grand Pkwy, & Outlet Malls. Single story, high ceilings, 4 bedrooms! Huge primary retreat with private bath and big closet. Large utility room, open kitchen with stainless appliances & granite throughout. The back patio overlooks a half-acre lot. Low Taxes and no MUD tax will save $1000 every year.
- Type:
- Single Family
- Sq.Ft.:
- 3,102
- Status:
- Active
- Beds:
- 4
- Year built:
- 2023
- Baths:
- 3.00
- MLS#:
- 77323895
- Subdivision:
- Towne Lake
ADDITIONAL INFORMATION
Get ready to be wowed by this stunning former model home in Towne Lake! As you enter, you're welcomed by a breathtaking two-story foyer that sets the tone for the rest of the home. Boasting four spacious bedrooms and three beautifully appointed bathrooms, this home also features a game room and media room perfect for entertaining or relaxing with family. A secondary bedroom and study are conveniently located on the first floor, offering flexibility for guests or a home office. The chef-inspired kitchen is a true highlight, designed for both function and style. Situated in a peaceful cul-de-sac, this home is just moments away from scenic walking trails and parks, providing a serene and active lifestyle.
- Type:
- Single Family
- Sq.Ft.:
- 3,678
- Status:
- Active
- Beds:
- 4
- Baths:
- 3.10
- MLS#:
- 87368188
- Subdivision:
- Dunham Pointe
ADDITIONAL INFORMATION
The Chandler- Discover this charming two-story brick home featuring an impressive double entry front door and curved staircase. The foyer leads to a flexible office space and seamlessly transitions to the expansive great room, casual dining area and gourmet kitchen. Enjoy gathering on the covered outdoor patio or unwind upstairs in the open gameroom and media rooms. Or, simply retreat to the primary suite which offers a freestanding tub, dual vanities, and a spacious walk-in closet. This home, with its luxury vinyl plank flooring, is ready for you to move in!
- Type:
- Single Family
- Sq.Ft.:
- 3,812
- Status:
- Active
- Beds:
- 5
- Lot size:
- 0.28 Acres
- Year built:
- 2024
- Baths:
- 4.00
- MLS#:
- 15016555
- Subdivision:
- Marvida
ADDITIONAL INFORMATION
Welcome to the Hudson floorplan in the GATED section of Marvida by New Home Co., where modern living meets comfort and convenience. It features almost 4000 sqft, 5 bedrooms, 4 full baths along with a 3 car garage, study, media room, game room, and lots of windows for natural light! This home is situated on a HUGE cul-de-sac lot over a quarter acre with an extended covered patio. This plan integrates the living, dining, and kitchen area. Off the foyer, youâ??ll find a bedroom and a full bath, offering privacy and versatility for guests or family members. On the opposite side, thereâ??s a study great for work or relaxation. The primary bedroom with a sitting area, conveniently located downstairs, offers comfort and tranquility with a spa-like separate tub and shower. A mud area zone off of the garage provides organization and convenience for daily essentials. Upstairs, three additional bedrooms await, along with a game and media room. Call for your showing today this one will not last long!
- Type:
- Single Family
- Sq.Ft.:
- 3,152
- Status:
- Active
- Beds:
- 4
- Lot size:
- 0.33 Acres
- Year built:
- 2005
- Baths:
- 2.10
- MLS#:
- 16502118
- Subdivision:
- Cypress Crk Lakes Sec 5
ADDITIONAL INFORMATION
Welcome to this beautiful home featuring four spacious bedrooms all on first floor, two full bathrooms and a conveniently located half bath off the game room upstairs. The beautiful, oversized backyard is perfect for entertaining and lots of room to add a pool. The open concept design seamlessly integrated the living room, breakfast area and kitchen creating an inviting space for family gatherings and socializing with friends. The living room boasts ample natural lighting, creating a warm and cozy atmosphere. The kitchen counters and Island are siltstone. The island offers seating, and the appliances are SS. Primary bedroom offers dual sinks, separate garden tub and shower and a large walk-in closet. ALL bedrooms are on first floor! Upstairs you will find an oversized game room space (pool table can convey) Full list of improvements in attachments. New carpet in all bedrooms to be installed before Thanksgiving! ALL INFORMATION TO BE DEEMED CORRECT, BUT TO BE INDEPENDENTLY VERIFIED.
- Type:
- Single Family
- Sq.Ft.:
- n/a
- Status:
- Active
- Beds:
- 5
- Year built:
- 2023
- Baths:
- 3.00
- MLS#:
- 86187957
- Subdivision:
- Marvida
ADDITIONAL INFORMATION
Welcome to your dream home in the desirable Marvida community! This elegant two-story residence offers five spacious bedrooms and three full baths, blending style with functionality. The inviting stone and brick facade leads to an open floor plan with a stunning, light-filled living room with floor-to-ceiling windows. The gourmet kitchen delights with ample counter space and a large island, ideal for cooking and entertaining. With two bedrooms, including a serene primary suite on the main floor, and a game room plus three additional bedrooms upstairs, this home offers comfort for all. Donâ??t miss this gently used gem in Marvida!
Open House:
Sunday, 11/17 2:00-4:00PM
- Type:
- Single Family
- Sq.Ft.:
- 2,898
- Status:
- Active
- Beds:
- 4
- Lot size:
- 0.15 Acres
- Year built:
- 2006
- Baths:
- 3.10
- MLS#:
- 90151607
- Subdivision:
- Westgate Sec 09
ADDITIONAL INFORMATION
Welcome home, this beautiful 2-story 4 bed home is situated in the highly desired Westgate subdivision. Greeted by a cozy sitting area that leads into a spacious living room and dining area. Home features ceramic tile flooring with granite inlays throughout the main living areas and ample natural lighting. Enjoy a floor plan that is great for entertaining with a kitchen that overlooks the living and dining area. Kitchen features ample cabinet and counter space, granite counter tops and SS appliances. Primary bedroom suite is on the first floor and boasts rich, dark wood laminate flooring. Primary bathroom suite features dual sink, a soaking tub and separate shower and spacious closet. Secondary bedrooms and oversized game room are on the second floor. You can't miss the show stopping covered patio with stone built-in outdoor kitchen with grill, storage and sink set on a stone countertop. Zoned to highly rated schools! Schedule your showing today!
- Type:
- Single Family
- Sq.Ft.:
- 3,048
- Status:
- Active
- Beds:
- 4
- Lot size:
- 0.28 Acres
- Year built:
- 2017
- Baths:
- 3.10
- MLS#:
- 63475632
- Subdivision:
- Bridgeland Hidden Crk Sec 20
ADDITIONAL INFORMATION
HARD TO FIND BRIDGELAND HOME WITH 4 BEDRMS (TWO bedrms+TWO FULL bathrms down)+STUDY+3.5 BATHRMS+3 CAR GARAGE+OVERSIZED 12,360 sf PRIVATE GREENBELT LOT! Walking path behind home leads to both the Bridgeland Tree House & Josey Lake Park. Significant improvements include an INDOOR AIR QUALITY FULL HOME AIR PURIFICATION SYSTEM+SOLAR POWERED ATTIC VENTILATION SYSTEM+WHOLE HOME SURGE PROTECTOR. Island kitchen w/ granite counters+new LG gas oven/5 burner gas cooktop/vent hood (2024)+upgraded LG dishwasher (2022)+updated backsplash+custom cabinet paint/pulls+stainless undermount sink+under cabinet lighting. Tiled family room w/ gas log remote fireplace. Ample sized primary bedrm w/ custom closet. Second downstairs bedrm w/private bath+linen closet. Extended covered back patio+alarm and sprinkler systems+garage polyurethane floors. NEVER FLOODED! Floor plan attached. Excellent rated "A" CFISD schools. View the aerial photos & the virtual tour also!
- Type:
- Single Family
- Sq.Ft.:
- 1,777
- Status:
- Active
- Beds:
- 3
- Lot size:
- 0.14 Acres
- Year built:
- 2017
- Baths:
- 2.00
- MLS#:
- 25299127
- Subdivision:
- Pine Crk/Canyon Lakes West Sec 1
ADDITIONAL INFORMATION
**Stunning Home in Pine Creek at Canyon Lakes West!** This all-brick home is situated on a corner lot and features a beautifully designed interior. Highlights include a massive kitchen island, an open-concept layout, and a game room(also can be bedroom number 4) that adds versatility to the space. The primary suite serves as a true retreat, complete with a luxurious bath, while two additional bedrooms provide ample space for family or guests. Located in a thriving community with excellent schools and amenities of Pine Creek. Additionally, As a resident of S-G II Owners Association, you have access to multiple amenities throughout the community(6 communities ): The Manor at Canyon Lakes West , The Grove at Canyon Lakes , West Miramesa Amenity Village ,The Island at Marvida and The Commons at Bridge Creek. As confirmed by the HOAâ??a fantastic bonus! Washer, dryer, and refrigerator are included!
- Type:
- Single Family
- Sq.Ft.:
- 2,507
- Status:
- Active
- Beds:
- 4
- Year built:
- 2024
- Baths:
- 3.00
- MLS#:
- 38219735
- Subdivision:
- Bridgeland
ADDITIONAL INFORMATION
The Archer plan by NEWMARK HOMES features a traditional exterior with a modern twist. Soaring high ceilings in the family room meet point-vaulted windows that overlook the spacious covered patio. 4 beds (2 down), 3 baths, huge gameroom, and formal office! Located in the award-winning community of Bridgeland.
- Type:
- Single Family
- Sq.Ft.:
- 4,741
- Status:
- Active
- Beds:
- 5
- Lot size:
- 0.19 Acres
- Year built:
- 2016
- Baths:
- 4.00
- MLS#:
- 37784518
- Subdivision:
- Mirabella Sec 10
ADDITIONAL INFORMATION
Amazing home nestled in a prime location; this charming property boasts a spacious layout with modern amenities. The open-concept kitchen features sleek appliances and ample storage. The cozy living room is perfect for relaxation and entertaining guests. The master bedroom offers a private oasis with a luxurious en-suite bathroom. Enjoy the peaceful backyard oasis, ideal for outdoor gatherings. Conveniently located near shops, restaurants, and parks, this home is a must-see for those seeking comfort and style.
- Type:
- Single Family
- Sq.Ft.:
- 2,851
- Status:
- Active
- Beds:
- 3
- Lot size:
- 0.18 Acres
- Year built:
- 2012
- Baths:
- 3.10
- MLS#:
- 37058986
- Subdivision:
- Towne Lake Sec 04
ADDITIONAL INFORMATION
A stunning Village home (the Savannah Floor Plan) in The Heritage @ Towne Lake which is an active over 55 community. This unique and spacious home offers 3 large bedrooms with basically two primary bedrooms down. Also 3 and 1/2 bathrooms. The uniquely spacious room upstairs with its own bath and closet can be used for Guest Quarters, game room, craft room or most anything you would like. Large utility room inside w/built in sink and epoxy 2 car garage with shelves. The very open Family Room and Kitchen boast beautiful stainless appliances which are in great condition. Granite countertops and tile floor. Your backyard has a really nice covered patio with epoxy floor. A gorgeous Weeping Willow Tree covers and shades most of the back yard and there is a bonus storage shed for tools etc. Handicap grab bars and wheelchair accessible doors. There is No Carpet. For exact room measurements please measure. Please see attached list for the updates and upgrades.
- Type:
- Single Family
- Sq.Ft.:
- 2,487
- Status:
- Active
- Beds:
- 4
- Lot size:
- 0.12 Acres
- Year built:
- 2016
- Baths:
- 2.10
- MLS#:
- 92322225
- Subdivision:
- Towne Lake Greene
ADDITIONAL INFORMATION
Welcome to this meticulously maintained 4-bedroom, 2.5-bathroom residence located in the heart of Cypress, TX. Upon entering, you are greeted by an inviting foyer that flows into a generous living area, ideal for both entertaining guests and enjoying quality time with family. The open-concept layout features high ceilings and an abundance of natural light, creating a warm and welcoming atmosphere. Situated in a sought-after neighborhood that offers easy access to shopping, dining, and top-rated schools, this residence is truly exceptional.
- Type:
- Single Family
- Sq.Ft.:
- 3,114
- Status:
- Active
- Beds:
- 3
- Lot size:
- 0.17 Acres
- Year built:
- 2017
- Baths:
- 3.10
- MLS#:
- 69005492
- Subdivision:
- Towne Lake Sec 33
ADDITIONAL INFORMATION
Beautifully maintained home on a quiet cul-de-sac with open-concept living featuring stunning wood-look tile. The gourmet kitchen includes a large island, granite countertops, white cabinets, Frigidaire Gallery appliances, a 5-burner gas cooktop, upgraded lighting, and a stone backsplash. The family room boasts a floor-to-ceiling stone fireplace. The spacious primary suite offers a luxurious bath with dual showerheads, a soaking tub, and a large walk-in closet. Upstairs includes a game room, media room, and half bath for flexible use. The backyard is perfect for entertaining with a covered patio, outdoor kitchen with a sink, fridge, grill, dual burner, and outdoor TV. The oversized garage features epoxy flooring and EV charging. Equipped with solar panels and backup battery for energy savings and reliability, plus upgraded HVAC with Air Scrubber for enhanced air quality. This home combines elegance and functionality for comfortable living!
- Type:
- Single Family
- Sq.Ft.:
- 1,136
- Status:
- Active
- Beds:
- 3
- Lot size:
- 0.13 Acres
- Year built:
- 2006
- Baths:
- 2.00
- MLS#:
- 44824652
- Subdivision:
- Yaupon Ranch Sec 04
ADDITIONAL INFORMATION
**Beautifully Renovated 3-Bed, 2-Bath Home in Cypress** Welcome to 19006 Wild Yaupon Dr, a fully renovated 3-bedroom, 2-bathroom home in a quiet Cypress neighborhood. This home offers an inviting open floor plan with **brand-new flooring**, fresh paint, and stylish finishes throughout. The modern kitchen features brand new appliances, newly remodeled island with a breakfast bar, and ample cabinet space. The spacious **primary bedroom** includes an en-suite bath with updated fixtures. Two additional bedrooms and a renovated second bathroom complete the home. Outside, enjoy a large backyard with a nice shed for additional storage. Conveniently located near schools, shopping, and dining, this move-in-ready home is perfect for those seeking comfort and style in Cypress!
- Type:
- Single Family
- Sq.Ft.:
- 2,809
- Status:
- Active
- Beds:
- 5
- Baths:
- 3.00
- MLS#:
- 33401215
- Subdivision:
- Mason Woods
ADDITIONAL INFORMATION
MLS# REPRESENTATIVE PHOTOS ADDED. Built by Taylor Morrison, January Completion! The Lunaria two-story floor plan combines elegance and functionality, offering a unique design that suits every lifestyle. Enter through the welcoming foyer and find a versatile flex room and extra storage space. The open-concept kitchen flows into the gathering room, creating an ideal setting for entertaining, where the chef is always part of the action. The main floor also features a secluded primary suite for relaxation and a secondary bedroom with a full bath for guests. Upstairs, you'll discover additional secondary bedrooms, a full bath, and a spacious game room, perfect for friendly competitions and casual lounging. Design options added include: LVP flooring in high traffic areas, white quartz countertops and light gray cabinets.
Open House:
Friday, 11/15 4:00-6:00PM
- Type:
- Single Family
- Sq.Ft.:
- 4,428
- Status:
- Active
- Beds:
- 6
- Lot size:
- 0.29 Acres
- Year built:
- 2006
- Baths:
- 3.10
- MLS#:
- 28812409
- Subdivision:
- Lone Oak Village
ADDITIONAL INFORMATION
Spectacular 6 bedroom 3.5 bath home in Lone Oak Village, on large pie-sized lot with no back neighbors for privacy! Tons of extras! A stately double-door entry into the grand foyer & sprawling 4,400+ sf floor plan. First floor formal living, dining & office spaces, plus a grand 2 story family room with soaring ceilings, flowing to the breakfast room. Updated Chef's island kitchen with gorgeous level-5 granite counters, custom cabinetry, tons of storage! Crown molding, marble floors, high end lighting! Primary Suite down with bonus rm to use as a gym, office, craft rm, sitting rm! Primary spa-like bathrm w oversized shower & huge walk-in closet. Dramatic split staircase with arched art niches leads upstairs to 5 more spacious bedrooms, a large game rm, bonus sitting rm, two full bathrms! Stunning covered patio w stone columns, arches and sconce lighting, perfect for events and gatherings. Half basketball court in back! Room for a pool! 3-car detached garage w epoxy floors. Must see!!!
- Type:
- Single Family
- Sq.Ft.:
- 3,715
- Status:
- Active
- Beds:
- 5
- Year built:
- 2024
- Baths:
- 4.10
- MLS#:
- 9033058
- Subdivision:
- Avalon At Cypress
ADDITIONAL INFORMATION
MLS#9033058 Built by Taylor Morrison, November Completion - Introducing the Carnelian floor plan at Avalon at Cypress. The kitchen features an island with breakfast bar and a roomy walk-in pantry, double sink, the cook can look out over the family room. The expansive ownerâs suite is on the ground floor, tucked to one side of the home for extra privacy. Double doors in the bedroom open to the bath which includes dual sinks, large shower, garden tub and a private commode. The laundry room is conveniently located by the ownerâs suite. This floorplan includes a guest suite on the ground floor with a private bathroom. Three secondary bedrooms and two full baths are on the second floor. Ideal for both entertaining and family time, the second floor also has a game room and a media room. Structural options include: study in lieu of flex, extended casual dining and covered outdoor living, shower at bath 2, 12' x 8' sliding glass door, pre plumb for water softener, and full gutters.
- Type:
- Single Family
- Sq.Ft.:
- 2,542
- Status:
- Active
- Beds:
- 4
- Lot size:
- 0.11 Acres
- Year built:
- 2007
- Baths:
- 2.10
- MLS#:
- 80064013
- Subdivision:
- Canyon Spgs Sec 09
ADDITIONAL INFORMATION
Great 4 bedroom , totally renovated. New carpet, New paint, New vinyl Planks on first floor. New kitchen appliances. Recessed day light through out whole house. Upgraded Master bedroom and upstairs sink. New shower heads, new faucets and much more. New roof can be installed as well washer dryer and fridge can be provided on case by case basis. Master bedroom downstairs. please visit and enjoy thanks giving in your own home.
| Copyright © 2024, Houston Realtors Information Service, Inc. All information provided is deemed reliable but is not guaranteed and should be independently verified. IDX information is provided exclusively for consumers' personal, non-commercial use, that it may not be used for any purpose other than to identify prospective properties consumers may be interested in purchasing. |
Cypress Real Estate
The median home value in Cypress, TX is $379,300. This is higher than the county median home value of $268,200. The national median home value is $338,100. The average price of homes sold in Cypress, TX is $379,300. Approximately 78.96% of Cypress homes are owned, compared to 16.91% rented, while 4.13% are vacant. Cypress real estate listings include condos, townhomes, and single family homes for sale. Commercial properties are also available. If you see a property you’re interested in, contact a Cypress real estate agent to arrange a tour today!
Cypress, Texas 77433 has a population of 161,407. Cypress 77433 is more family-centric than the surrounding county with 48.87% of the households containing married families with children. The county average for households married with children is 34.48%.
The median household income in Cypress, Texas 77433 is $116,054. The median household income for the surrounding county is $65,788 compared to the national median of $69,021. The median age of people living in Cypress 77433 is 35.1 years.
Cypress Weather
The average high temperature in July is 93.3 degrees, with an average low temperature in January of 42.2 degrees. The average rainfall is approximately 47.85 inches per year, with 0 inches of snow per year.

