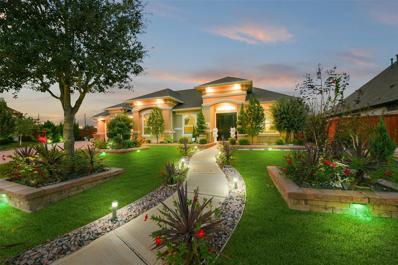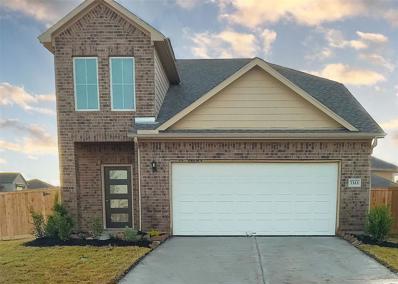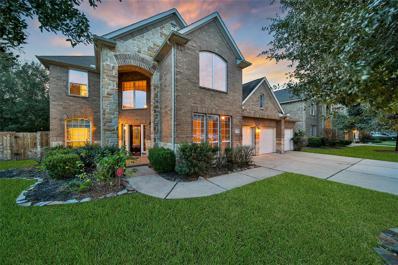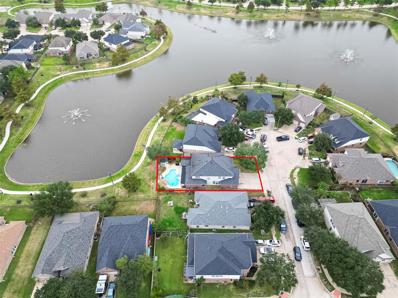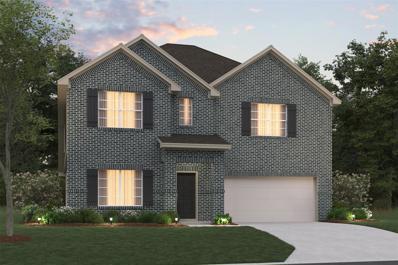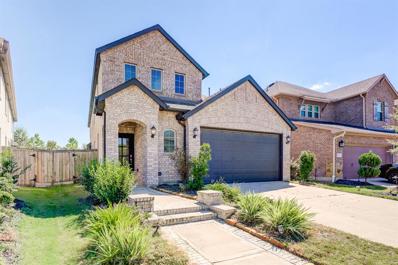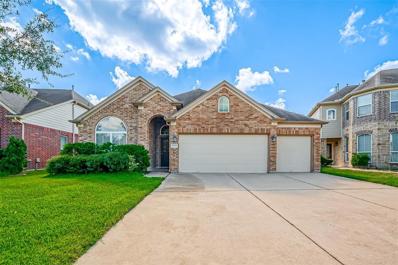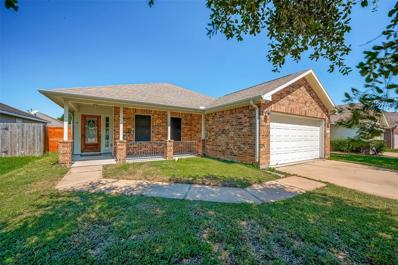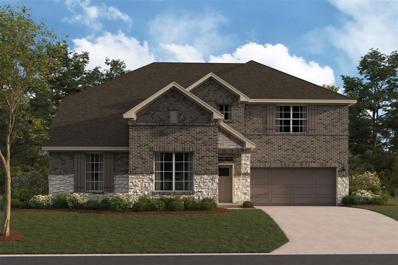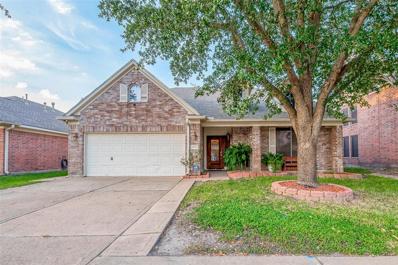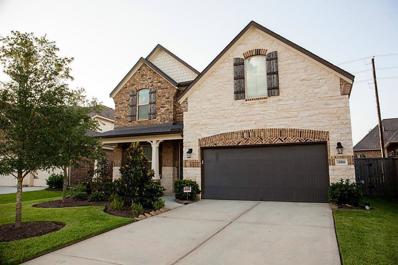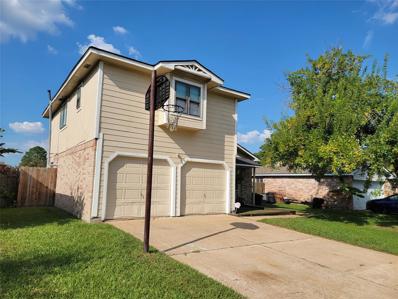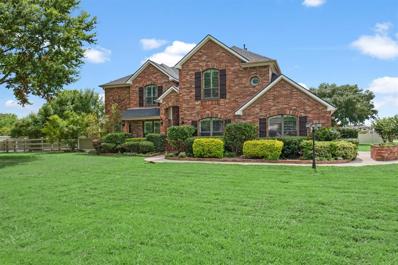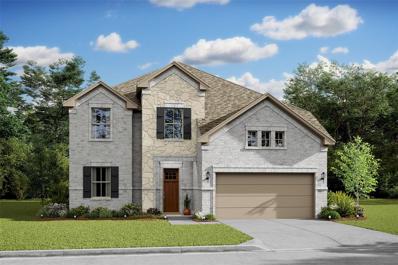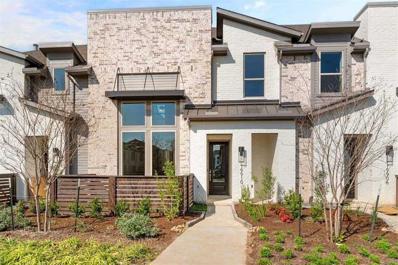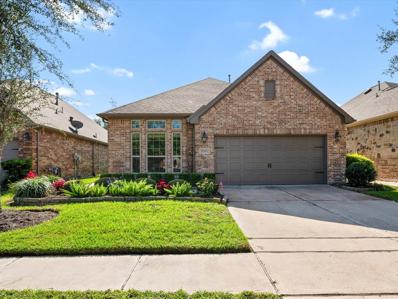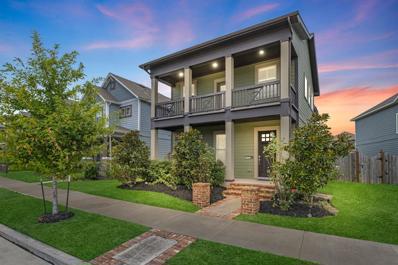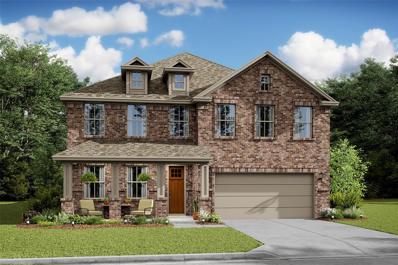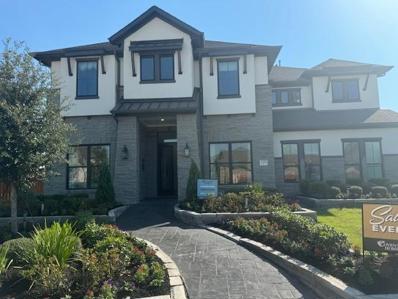Cypress TX Homes for Sale
- Type:
- Single Family
- Sq.Ft.:
- 4,299
- Status:
- NEW LISTING
- Beds:
- 4
- Year built:
- 2019
- Baths:
- 3.20
- MLS#:
- 96436868
- Subdivision:
- Towne Lake
ADDITIONAL INFORMATION
Discover this stunning home located in the prestigious gated community of Towne Lake. Experience luxury living in this exceptional 4-bedroom, 5-bathroom home designed for entertaining and relaxation. Inside, a chefâ??s kitchen flows seamlessly into spacious living areas, accompanied by a media room, game room, and a flexible bonus room. Step outside to a one-of-a-kind backyard shaded by lush, mature trees, complete with a covered patio and built-in kitchen for outdoor dining. A stylish wet bar and an expansive 4-car garage complete this unique home, where every detail has been crafted for comfort and elegance. A wealth of amenities includes a nearby walking trail around the cross-shaped lake, perfect for jogging and walking, along with boating, fishing, and other water sports on the lake. Residents also have access to waterparks, a swimming pool, and a 24-hour gym. Zoned to the highly-rated Cypress-Fairbanks ISD.
$361,990
7323 Anathia Drive Cypress, TX 77433
- Type:
- Single Family
- Sq.Ft.:
- 2,387
- Status:
- NEW LISTING
- Beds:
- 4
- Year built:
- 2024
- Baths:
- 2.10
- MLS#:
- 88417933
- Subdivision:
- Marvida
ADDITIONAL INFORMATION
2 Story, 4 Bedroom, 2 ½ Bathroom, Primary Bedroom Downstairs, Game Room Up, Tile Flooring in Bathrooms, Dual Vanities in Primary Bathroom plus Added Door to Commode Area, Luxury Vinyl Plank Flooring in Entry, Kitchen/Dining, Utility Room, Powder Room and Family Room, Upgraded Granite Kitchen Countertops, 3"x6" Herringbone Tile Backsplash, Upgraded Undermount Single Bowl Kitchen Sink with Upgraded Pull Out Faucet, Upgraded Stainless Steel Appliance Package, 42â?? White Kitchen Cabinets with Crown Molding and Twilight Cabinets in Bathrooms, Upgraded Brantford Chrome Faucets, Upgraded Trim Package, Wrought Iron Stair Parts, Upgraded Mahogany and Glass Front Door, Upgraded Rockport Doors and Rocker Light Switches Throughout, Grand Brush Nickel Lighting Package, Elongated Commodes in all Bathrooms, Front Gutters, Covered Patio, ENERGY STAR Certified Home, plus more...AVAILABLE NOW.
- Type:
- Single Family
- Sq.Ft.:
- 3,989
- Status:
- NEW LISTING
- Beds:
- 4
- Lot size:
- 0.2 Acres
- Year built:
- 2009
- Baths:
- 3.10
- MLS#:
- 87564818
- Subdivision:
- Cypress Crk Lakes Sec 09
ADDITIONAL INFORMATION
Priced to Sell!! Welcome Home to this Luxurious Executive home in the Beautiful master-planned community of Cypress Creek Lakes! With nearly 4000 Sq ft this home has everything you would expect and more! The main floor features an open concept office, Private dining room, Large Living Room, Gas Fireplace with Stone Surround and 20' Ceilings! The extravagant kitchen is a chef's dream with massive granite countertops, breakfast nook, wine hutch and private desk area. Retire at the end of the evening with a large master suite featuring a Neo angle two person jetted tub, His and Her Separate larger than life Vanities, One of a Kind Roman Tiled Shower with a Seat, Three Shower Heads plus private His and Her Walk-in closets! Additional features include a Home Theater Room, Additional Living Room, Three additional bedrooms, jack & jill bathroom with Brand New Baltic Brown countertops and undermount sinks. There is so much here you have to come see in person! Showings Start Nov. 13th!
- Type:
- Single Family
- Sq.Ft.:
- 3,551
- Status:
- NEW LISTING
- Beds:
- 6
- Lot size:
- 0.17 Acres
- Year built:
- 2004
- Baths:
- 3.10
- MLS#:
- 72583077
- Subdivision:
- Villages Of Cypress Lakes
ADDITIONAL INFORMATION
Wow!! THIS ONE HAS IT ALL!! True 6 bedroom 3.5 bath Cul-De-Sac lot home with POOL/SPA and AMAZING LAKE VIEW !!! Modern designer updates including beautiful LVP flooring and a STUNNING central island kitchen with quartz counters, painted cabinets, stainless appliances, and open to the living room with peninsula breakfast bar. Corner fire place in living room and wall of windows with natural light and refreshing views of the pool and lake front. Formal dining with gorgeous lighting and kitchen access. Spacious primary bedroom with dual closets and SPA RETREAT bath. Upstairs has al wood floors, huge game room and 5 more bedrooms. OUTDOOR OASIS! Covered patio spans length of home, Many recent pool updates including plaster refinish, painted coping and mechanicals replaced/serviced. Your very own GAZEBO overlooks the lake and fountain. Direct access to walking path that surrounds lake. Cy-Fair schools, great tax rate , easy access to 290 and close to dining and shopping
- Type:
- Single Family
- Sq.Ft.:
- 2,930
- Status:
- NEW LISTING
- Beds:
- 4
- Year built:
- 2024
- Baths:
- 2.10
- MLS#:
- 6995061
- Subdivision:
- Marvida
ADDITIONAL INFORMATION
New home in the Marvida community in Cypress! This Columbus floor plan with 4 bedrooms and 2.5 baths features over 2,930 square feet of luxurious living space. As you enter, you'll be greeted by a bright and open main living area that connects the family room, kitchen, and dining area. The foyer leads to an open concept of a connected kitchen, family room, and dining area for seamless mobility around the home. The home's first floor boasts a flex room and a grand owner's suite at the rear for added privacy. The owner's suite is a retreat featuring a beautiful bay window with plenty of natural light. The owner's bathroom is also stunning, with a soaking tub, a walk-in shower, and a sizable closet. On the second floor, a large game room is perfect for entertaining family and friends, while the three other bedrooms have walk-in closets and a second full bathroom. Outside is a blissful covered patio perfect for unwinding and relaxing and offers a great space to enjoy the outdoors.
- Type:
- Single Family
- Sq.Ft.:
- 4,259
- Status:
- NEW LISTING
- Beds:
- 6
- Lot size:
- 0.19 Acres
- Year built:
- 2006
- Baths:
- 4.10
- MLS#:
- 62423620
- Subdivision:
- Villages/Cypress Lakes Sec 05
ADDITIONAL INFORMATION
A spacious 6-bedroom, 4.5-bath home on the market and priced to sell! This move-in-ready property is located in a quiet, perfectly set in a gated golf course community and ready to become your dream home. Enter through into foyer with soaring ceilings and an elegant curved staircase. A spacious lot gives room for outdoor funâ??whether for big gatherings, pets, or future entertaining spaces. Inside, youâ??ll find a flexible layout with a luxurious primary suite, gourmet kitchen, game room, in ground pool in backyard and an media room. This is the home youâ??ve been waiting for. Book a private tour today!
- Type:
- Single Family
- Sq.Ft.:
- 2,794
- Status:
- NEW LISTING
- Beds:
- 4
- Lot size:
- 0.13 Acres
- Year built:
- 2018
- Baths:
- 2.10
- MLS#:
- 24340954
- Subdivision:
- Bridgeland Parkland Village
ADDITIONAL INFORMATION
Fall in love with this beautiful 4-bedroom, 2.5-bathroom home in Bridgeland, boasting a brick exterior, high ceilings, wood flooring, open-concept living, a study, game room, fenced-in backyard, and 2-car attached garage. The island kitchen is fully equipped with a breakfast bar, granite countertops, tile backsplash, gas range, stainless steel appliances, pantry, and under cabinet lighting. The tranquil primary suite includes a walk-in closet, double sinks, a tub, and separate shower. This gorgeous community near the Grand Parkway boasts thousands of acres of green space and a network of trails, lakes, and waterways, along with multiple pools, theme parks, tennis courts, playgrounds, picnic areas, splash pad, fitness center, and is a mile away from a zip line & lazy river in the town center. Across the street from acclaimed Cy-Fair ISD schools!
- Type:
- Single Family
- Sq.Ft.:
- 2,404
- Status:
- NEW LISTING
- Beds:
- 4
- Lot size:
- 0.16 Acres
- Year built:
- 2013
- Baths:
- 2.00
- MLS#:
- 23563012
- Subdivision:
- Villages/Cypress Lakes Sec 19 Pa
ADDITIONAL INFORMATION
Beautifully maintained 4/2/3, one-story brick home with full 3 car garage in cul-de-sac that backs to Cypress Lakes Golf Course! 12 ft ceilings, open floorplan, 24-inch tile flooring, gorgeous laminate wood flooring, cast stone gas log fireplace, spacious kitchen with island and breakfast bar, walk-in pantry! Large primary suite, primary bath with garden tub, 24-inch tile, double sinks and vanity. Nice covered back patio with relaxing views of the golf course. HVAC replaced 2023, radiant barrier and floored attic. Enjoy easy access to the community pool, playground, and walking trails around the lakes. Minutes to 290, Grand Parkway, shopping and dining.
- Type:
- Single Family
- Sq.Ft.:
- 1,855
- Status:
- NEW LISTING
- Beds:
- 4
- Lot size:
- 0.13 Acres
- Year built:
- 2011
- Baths:
- 2.00
- MLS#:
- 23336047
- Subdivision:
- Riata West
ADDITIONAL INFORMATION
Welcome to your dream home in the vibrant Cypress area! This charming residence offers a perfect blend of comfort and convenience, situated just moments away from a variety of stores and restaurants. With 4 spacious bedrooms and 2 full baths, this home provides ample room for family and guests. Enjoy the outdoors in style with a covered patio, ideal for relaxing or entertaining, and a welcoming front porch that adds to the home's curb appeal. Located within the prestigious Cy-Fair Independent School District. Donâ??t miss the chance to make this delightful house your new home!
- Type:
- Single Family
- Sq.Ft.:
- 3,799
- Status:
- NEW LISTING
- Beds:
- 5
- Year built:
- 2024
- Baths:
- 4.10
- MLS#:
- 11956318
- Subdivision:
- Towne Lake
ADDITIONAL INFORMATION
2-story home features an entry with 21' ceilings that extend past study. Oversized 17'x23' family room with 21' ceilings, corner fireplace, and full wall of windows. Open kitchen features 42" cabinets and high-bar seating. Master bath includes a freestanding tub, separate shower, His & Hers vanities, and dual walk-in closets. Located upstairs are 3 bedrooms, 2 baths, theater room and a game room. Extended covered patio overlooks a spacious backyard.
- Type:
- Single Family
- Sq.Ft.:
- 1,604
- Status:
- NEW LISTING
- Beds:
- 3
- Baths:
- 2.00
- MLS#:
- 9568967
- Subdivision:
- Marvida
ADDITIONAL INFORMATION
New development in Cypress, Texas in the Marvida community! Looking for a charming home with 3 bedrooms and 2 baths? Look no further! The open-concept design of this home is perfect for those who love to entertain. The kitchen island is a standout feature of the open-concept layout, providing ample space for meal prep and seating. This home boasts a stunning main suite with a bay window and sloped ceilings. The en-suite bathroom is equally impressive, featuring a soaking tub, a separate shower, and a discreet enclosed toilet. Step outside, and you'll find a covered patio, perfect for relaxing or entertaining guests. Overall, this home is perfect for those who value style and functionality. With its many features and prime location, you won't want to miss this opportunity!
- Type:
- Single Family
- Sq.Ft.:
- 3,701
- Status:
- NEW LISTING
- Beds:
- 5
- Baths:
- 4.10
- MLS#:
- 84223841
- Subdivision:
- Marvida
ADDITIONAL INFORMATION
The San Gabriel floorplan features 5 bedrooms, 4.5 bathrooms, a 2-car garage, and 3,701 square feet of living space. The open-concept layout includes a 2-story foyer, flex room, spacious kitchen, and family room with high ceilings. The tall ceilings and large windows create a bright and airy space. The kitchen boasts luxurious countertops, stainless steel appliances, a large kitchen island, and 42" upper cabinets. The owner's suite is accessed through a private entry off the family room. It features beautiful sloped ceilings and an extended bay window. The owner's retreat includes an impressive walk-in closet, an enclosed toilet room, a linen closet, an oversized shower, and a soaking tub. Outside, there's an extended covered patio, perfect for creating your backyard oasis. Upstairs, there's a spacious game room with sloped ceilings, a full bathroom, and three additional bedrooms, each with a walk-in closet. Contact us to learn more.
- Type:
- Single Family
- Sq.Ft.:
- 2,607
- Status:
- NEW LISTING
- Beds:
- 4
- Lot size:
- 0.13 Acres
- Year built:
- 2003
- Baths:
- 2.10
- MLS#:
- 56962239
- Subdivision:
- Cypress Point Sec 07
ADDITIONAL INFORMATION
BEAUTIFUL HOME INSIDE & OUT! Pictures yourself with this front elevation and covered front Porch w/ lights systems/solar installed. Stunning entry with high Ceiling and wooden Staircase, this two story home is Hand Scraped Hardwoods and Tile throughout the house. Versatil formal Living/Dining, Study, enormous Family room w/ gas log Fireplace. Delightful Kitchen granite Counters, tile Backsplash & floor, w/walking pantry and laundry. Bright Breakfast area, first floor Master Suite w/decorative tray ceiling, enjoy the master bathroom with separate tub and shower + dual sink + Walk-in closet. Supersize Game room/Media Up Stair with other 3 secondaries Bedroom and complete Bathroom. Amazing cover patio for you and your family entertainment w/new Fence around de house(2024) Roof(2017) A/C(2015) Water heater (2018). Great community with Pool, Clubhouse, parks and excellent School! Close to restaurants, shopping and hospital, Easy access + HWY 290 & the Grand Parkway.
Open House:
Saturday, 11/16 1:00-3:00PM
- Type:
- Single Family
- Sq.Ft.:
- 2,662
- Status:
- NEW LISTING
- Beds:
- 4
- Lot size:
- 0.16 Acres
- Year built:
- 2015
- Baths:
- 2.10
- MLS#:
- 51768646
- Subdivision:
- Hayden Lakes
ADDITIONAL INFORMATION
Discover this beautifully updated 4-5 bedroom, 2.5 bathroom home in the desirable Hayden Lakes community. Nestled on a spacious cul-de-sac lot, this home features a stunning stamped concrete patio, perfect for outdoor entertaining. The versatile downstairs flex room offers endless possibilities as a 5th bedroom, playroom, office, or formal dining area. Inside, you'll find wood-grain tile flooring, creating a seamless flow. The chef-inspired kitchen equipped w/ custom backsplash, granite countertops, and plenty storage cabinetry; an open floor plan ideal for both everyday living and hosting guests. Gas-log fireplace makes the living room extra cozy. Primary bedroom with en suite bathroom retreat with standing shower and soaking tub. Game/media room for extra fun. Zoned to top-rated Tomball ISD schools. Easy access to shopping, grocery and freeways. This home combines style, comfort, and convenience - don't miss the opportunity to make it yours!
- Type:
- Single Family
- Sq.Ft.:
- 1,308
- Status:
- NEW LISTING
- Beds:
- 3
- Lot size:
- 0.14 Acres
- Year built:
- 1982
- Baths:
- 2.00
- MLS#:
- 34210067
- Subdivision:
- Paddock 1
ADDITIONAL INFORMATION
Beautifully presented home in great neighborhood in great location South Cypress/Katy area â?? easy access to FM 529, SH 290 & I-10. Acclaimed Cy-Fair ISD! Check out the fabulous kitchen with shaker style cabinets, SS appliances, countertops and stunning glass tile backsplash w/French doors to patio! Tile & carpet flooring. NEW ROOF IN 2022. NEW A/C AND HEATER IN 2021. Lifetime transferrable foundation Repair warranty (2024). All new blinds. Beautiful vaulted ceiling in family room with cozy fireplace. Upstairs master suite has its own bath and big walk in closet, 2 additional beds down the hall with their own full bath. Huge backyard. Why go any farther? Come see it today before it is too late!
Open House:
Saturday, 11/16 10:30-12:30PM
- Type:
- Single Family
- Sq.Ft.:
- 4,245
- Status:
- NEW LISTING
- Beds:
- 5
- Lot size:
- 1.01 Acres
- Year built:
- 2005
- Baths:
- 3.10
- MLS#:
- 31484643
- Subdivision:
- Elwood-Steinhagen 01
ADDITIONAL INFORMATION
Unrestricted Nestled on a sprawling 1-acre lot in the heart of Cypress, this stunning property has a magnificent blend of elegance and FUNctionality. Remodeled in 2022, it features 5 spacious beds, 3.5 baths, a barn lounge, gym, resort style pool, and a large office, the home is designed for comfort and style. Enter to soaring ceilings and an elegant curved iron staircase, setting the tone for the exquisite craftsmanship throughout. The country-style kitchen is a chef's dream and boasts granite countertops, custom cabinets, stainless steel appliances, a 5-burner gas range with double ovens, a raised dishwasher, and a trash compactor. Open-concept living areas feature crown moldings, tray ceilings, and plantation shutters. Beyond the main residence, enjoy a 1,600 sqft barn with divided space for a gym, lounge, a workshop, and parking for multiple cars or a boat. RV parking is available in the back. This Cypress gem combines elegance, comfort, and practicality for a luxurious lifestyle.
- Type:
- Single Family
- Sq.Ft.:
- 3,038
- Status:
- NEW LISTING
- Beds:
- 4
- Year built:
- 2024
- Baths:
- 3.10
- MLS#:
- 18813697
- Subdivision:
- Marvida
ADDITIONAL INFORMATION
Located in the Resort Style Marvida community, you will find this stunning El Paso home on a Cul-De-Sac lot. Entering this stunning home, you will be greeted by high ceilings in your foyer, Great Room, and Dining Area. The Formal Dining room connects through the Butler's Pantry into the Loft-Look Kitchen! The Great Room overlooks the upgraded Look-style Kitchen, complete with brushed nickel hardware and unique floating shelves. Freestanding tub, separate shower & a large walk-in closet in primary bath. Upstairs, you will find a large loft space and all secondary bedrooms with connected baths. This home is located just steps away from the Amenity Village! Residents of Marvida enjoy resort-style amenities including a Lazy River, Pool, Clubhouse, Tennis Court, Volleyball Court, Basketball Court, workout facility, Dog Park and more! The community is situated near the Grand Parkway and Highway 290. Don't miss out; schedule a tour today! Offered by: K. Hovnanian of Houston II, L.L.C.
- Type:
- Condo/Townhouse
- Sq.Ft.:
- 2,150
- Status:
- NEW LISTING
- Beds:
- 3
- Year built:
- 2024
- Baths:
- 2.10
- MLS#:
- 90593190
- Subdivision:
- Bridgeland Central
ADDITIONAL INFORMATION
MLS# 90593190 - Built by Highland Homes - Ready Now! ~ Discover modern living at its finest in this stunning Highland Homes townhome, perfectly situated in the vibrant Bridgeland Central communityâ??a future hub for the Cypress area. This spacious residence features an open floor plan flooded with natural light, a chef-inspired kitchen with stainless steel appliances and quartz countertops, and a luxurious master suite with a spa-like en-suite bathroom. Enjoy easy access to the upcoming town center, offering shopping, dining, parks, and community events, all just steps from your door. With beautifully landscaped parks, walking trails, and energy-efficient features, this home embodies the perfect blend of luxury, convenience, and an active lifestyle. Donâ??t miss your chance to own a piece of the exciting Bridgeland Central communityâ??schedule your private tour today!!
Open House:
Saturday, 11/23 1:00-3:00PM
- Type:
- Single Family
- Sq.Ft.:
- 1,889
- Status:
- NEW LISTING
- Beds:
- 2
- Lot size:
- 0.13 Acres
- Year built:
- 2012
- Baths:
- 2.00
- MLS#:
- 9324121
- Subdivision:
- Towne Lake Sec 03
ADDITIONAL INFORMATION
Welcome to this beautiful 2-bedroom, 2-bathroom home located in the serene Towne Lake neighborhood. This charming residence features a spacious living room that flows effortlessly into a separate dining area, perfect for entertaining. The large kitchen boasts stunning granite countertops, providing both style and functionality. Step outside to enjoy your private patio, an ideal spot for relaxation or outdoor gatherings. The primary bedroom is a true retreat, complete with an ensuite bathroom featuring a luxurious soaking tub and a separate shower, along with a generous walk-in closet. The second bedroom also offers ample space with its large closet. Additional highlights include a two-car garage with valuable storage capabilities, ensuring plenty of room for all your belongings. This home perfectly blends comfort and convenience in a peaceful setting. Don't miss the opportunity to make it yours!
- Type:
- Single Family
- Sq.Ft.:
- 2,203
- Status:
- NEW LISTING
- Beds:
- 4
- Year built:
- 2024
- Baths:
- 3.00
- MLS#:
- 91244923
- Subdivision:
- Avalon At Cypress
ADDITIONAL INFORMATION
MLS#91244923 REPRESENTATIVE PHOTOS ADDED! Built by Taylor Morrison, November Completion - Make hosting friends a regular affair in your new home. The Chambray plan features a spacious open-concept gourmet kitchen and great room, perfect for inviting guests over for dinner. Enjoy a formal meal in the dedicated dining room or take the party outside to the expansive covered patio for al fresco dining. This Houston house plan is designed for those who love to entertain, both inside and out. Structural Options Added: Study.
$1,399,900
10319 Joshua Creek Court Cypress, TX 77433
- Type:
- Single Family
- Sq.Ft.:
- 5,344
- Status:
- NEW LISTING
- Beds:
- 5
- Lot size:
- 0.41 Acres
- Year built:
- 2019
- Baths:
- 5.20
- MLS#:
- 87445072
- Subdivision:
- Towne Lake Sec 26
ADDITIONAL INFORMATION
Welcome to your dream home, perfectly designed for luxurious living. This stunning residence features five spacious bedrooms, 5 baths, game room and media room. Oversize secondary guest room down. Nestled on a large private lot located on a cul-de-sac street in the exclusive gated section of Towne Lake. This home offers both privacy and elegance. Step outside to discover a beautifully landscaped backyard, perfect for entertaining or relaxing in your own oasis. The expansive outdoor space features a large pool, ideal for summer gatherings, along with a fully equipped outdoor kitchen. Inside, the open-concept layout is filled with natural light, showcasing high-end finishes and modern amenities throughout. The generous living areas seamlessly blend with the gourmet kitchen, complete with top-of-the-line appliances and a spacious island, perfect for family gatherings. Donâ??t miss the opportunity to own this slice of paradiseâ??where luxury meets comfort in an idyllic setting.
- Type:
- Single Family
- Sq.Ft.:
- 2,108
- Status:
- NEW LISTING
- Beds:
- 3
- Lot size:
- 0.09 Acres
- Year built:
- 2018
- Baths:
- 2.10
- MLS#:
- 85468069
- Subdivision:
- Bridgeland Lakeland Heights
ADDITIONAL INFORMATION
Discover your dream home built by David Weekley in the highly sought-after Bridgeland community. This exquisite 3 bedroom, 2 1/2 bathroom residence epitomizes comfort and modern living. The kitchen is a chefâ??s delight, featuring a large island, ample cabinetry & an open layout that flows seamlessly into the family room.The spacious primary suite boasts a private balcony, perfect for enjoying serene views of the neighborhood park across the street & with no front-facing neighbors, this home offers privacy and picturesque surroundings. Indulge in the luxurious primary bathroom featuring a separate soaking tub, shower, double sinks & a walk-in closet. The covered patio in the backyard provides the perfect space for outdoor gatherings and relaxation. The home is equipped with solar panels & a backup battery (seller will payoff at closing) ensuring energy efficiency & sustainability. Washer, dryer, refrigerator & reverse osmosis system included.
- Type:
- Single Family
- Sq.Ft.:
- 3,190
- Status:
- NEW LISTING
- Beds:
- 6
- Year built:
- 2024
- Baths:
- 4.10
- MLS#:
- 75528559
- Subdivision:
- Marvida
ADDITIONAL INFORMATION
Located in the Resort-Style Marvida community, you will find this spacious Davenport home. When you enter this stunning home, you will be greeted by high ceilings, Extra Suite bedroom, Home Office with Barn Doors, and a Tall Vaulted Ceiling in your Great Room. Perfect for entertaining, your sun-drenched Great Room features plenty of windows and overlooks the massive Covered Patio. White Cabinets and Black fixtures included in this Farmhouse Look kitchen. This home also features a Private Primary Suite with Double Vanities, Freestanding Tub, Oversized Shower & a Large Walk-in Closet. Upstairs, you will find a Loft space, 4 Secondary Bedrooms and 2 baths. Residents of Marvida enjoy resort-style amenities including a Lazy River, Pool, Clubhouse, Tennis Court, Volleyball Court, Basketball Court, workout facility, Dog Park and more! The community is situated near the Grand Parkway and Highway 290. Don't miss out; schedule a tour today! Offered by: K. Hovnanian of Houston II, L.L.C.
- Type:
- Single Family
- Sq.Ft.:
- 3,778
- Status:
- NEW LISTING
- Beds:
- 4
- Year built:
- 2024
- Baths:
- 4.10
- MLS#:
- 53566361
- Subdivision:
- Towne Lake
ADDITIONAL INFORMATION
Experience luxury living in this exquisite former model home showcasing a stucco and stone grand front elevation. This spacious 4 bedroom, 4.5 bath offers elegance and comfort throughout. Step through an impressive entry with a spiral staircase under a stunning dome ceiling. The open concept in the family and dining rooms features 20ft ceilings and floor-to-ceiling windows filling the spaces with natural light. The gourmet kitchen is a chef's dream, boasting all appliances, cabinet to the ceiling, a stylish white farmhouse sink, oversized island and 13ft deep pantry. Two bedrooms, including the owner's suite, are conveniently located on the first floor, while upstairs offers the remaining bedrooms, both with full baths, game room and media room with popcorn bar. The Texas-sized extended covered patio with outdoor kitchen overlooks a fully landscaped 13,000 sq/ft lot that provides plenty of outdoor space for relaxation and entertainment. Don't miss this opportunity!
- Type:
- Single Family
- Sq.Ft.:
- 2,998
- Status:
- NEW LISTING
- Beds:
- 4
- Year built:
- 2024
- Baths:
- 3.00
- MLS#:
- 51313130
- Subdivision:
- Avalon At Cypress
ADDITIONAL INFORMATION
MLS#51313130 REPRESENTATIVE PHOTOS ADDED! Built by Taylor Morrison, Ready Now! The Jade in Avalon at Cypress is a sprawling one-story plan that exudes style and offers open living spaces at every turn. Beyond the foyer, you enter a spacious area featuring both formal and casual dining rooms, as well as a gathering room that opens to the kitchen, ideal for a or entertaining. The owner's entry provides a convenient spot to drop the dayâ??s baggage before entering the heart of the home. Double doors in the ownerâ??s suite lead to a luxurious bath with dual sinks, a large shower, a garden tub, and a private commode. A generously sized laundry/utility room adds convenience for homeowners. At the back of the house, a covered outdoor living area is perfect for entertaining guests outdoors with no back neighbors! Structural options added include: Study and alternate laundry layout.
| Copyright © 2024, Houston Realtors Information Service, Inc. All information provided is deemed reliable but is not guaranteed and should be independently verified. IDX information is provided exclusively for consumers' personal, non-commercial use, that it may not be used for any purpose other than to identify prospective properties consumers may be interested in purchasing. |
Cypress Real Estate
The median home value in Cypress, TX is $379,300. This is higher than the county median home value of $268,200. The national median home value is $338,100. The average price of homes sold in Cypress, TX is $379,300. Approximately 78.96% of Cypress homes are owned, compared to 16.91% rented, while 4.13% are vacant. Cypress real estate listings include condos, townhomes, and single family homes for sale. Commercial properties are also available. If you see a property you’re interested in, contact a Cypress real estate agent to arrange a tour today!
Cypress, Texas has a population of 161,407. Cypress is more family-centric than the surrounding county with 48.87% of the households containing married families with children. The county average for households married with children is 34.48%.
The median household income in Cypress, Texas is $116,054. The median household income for the surrounding county is $65,788 compared to the national median of $69,021. The median age of people living in Cypress is 35.1 years.
Cypress Weather
The average high temperature in July is 93.3 degrees, with an average low temperature in January of 42.2 degrees. The average rainfall is approximately 47.85 inches per year, with 0 inches of snow per year.
