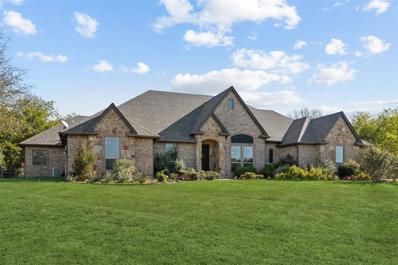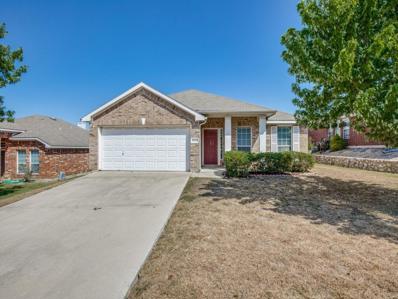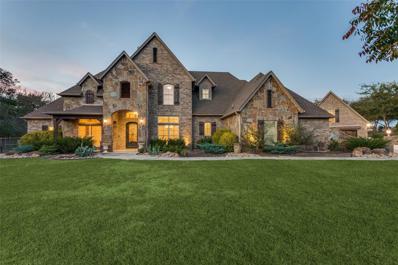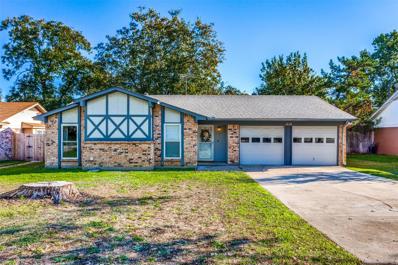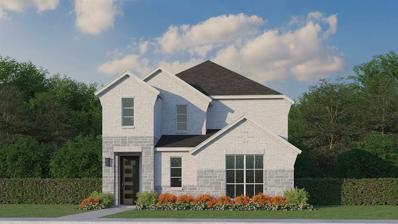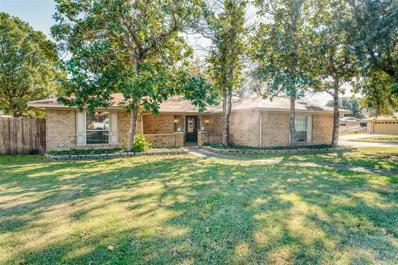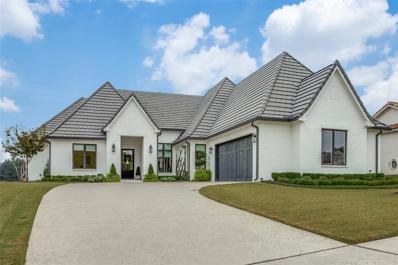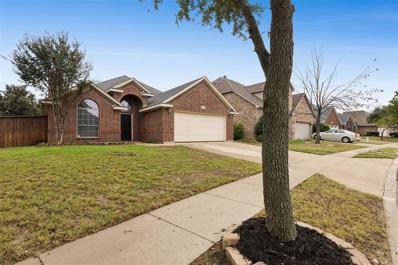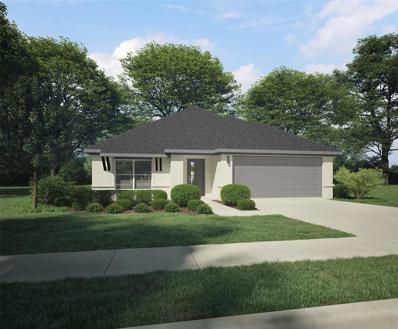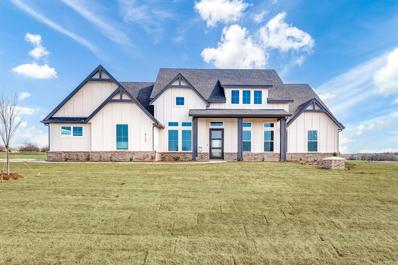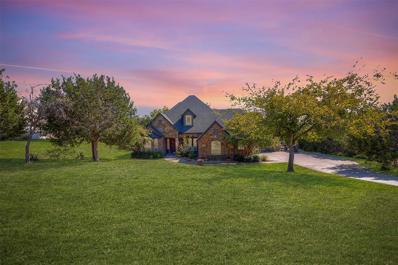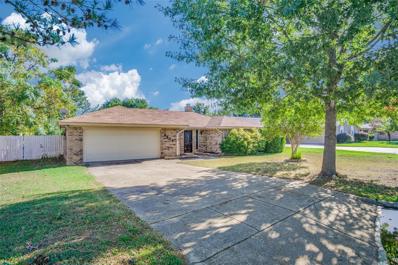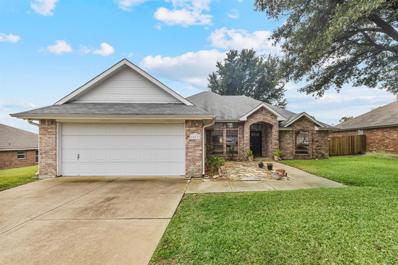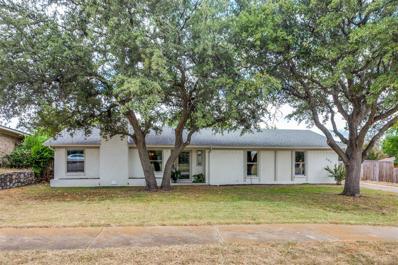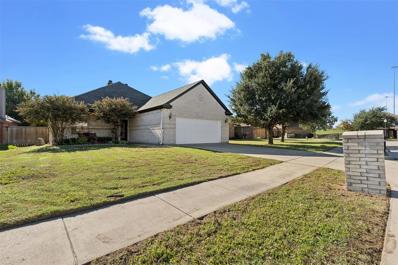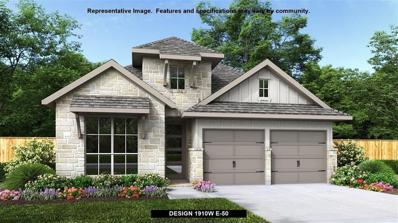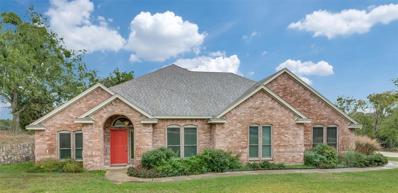Fort Worth TX Homes for Rent
The median home value in Fort Worth, TX is $306,700.
This is
lower than
the county median home value of $310,500.
The national median home value is $338,100.
The average price of homes sold in Fort Worth, TX is $306,700.
Approximately 51.91% of Fort Worth homes are owned,
compared to 39.64% rented, while
8.45% are vacant.
Fort Worth real estate listings include condos, townhomes, and single family homes for sale.
Commercial properties are also available.
If you see a property you’re interested in, contact a Fort Worth real estate agent to arrange a tour today!
- Type:
- Single Family
- Sq.Ft.:
- 5,179
- Status:
- NEW LISTING
- Beds:
- 5
- Lot size:
- 1.02 Acres
- Year built:
- 2013
- Baths:
- 4.00
- MLS#:
- 20772134
- Subdivision:
- Lake Ridge Add
ADDITIONAL INFORMATION
Custom brick and stone built by Torrey Moncrief, this stunning one-story home is perched on hill in the desirable Lake Ridge Estates in close proximity to Benbrook Lake recreational areas. The expansive property features an oversized ADA accessible casita apartment with kitchen which could function as an independent guest home, a detached office or entertainment space. The smartly designed floor plan features a large open kitchen with high-end appliances, custom cabinetry and double granite islands for convenient entertaining. The enclosed sunroom adds additional living space, while a side bedroom features a separate entry, for a potential office space. The generously sized bedrooms are appointed with crown molding, custom closets and window treatments, where the primary suite features a Tre ceiling and large en-suite with double vanities and soaking tub. The above ground pool has been meticulously maintained and there is a storage shed for your garden tools and circle driveway for easy access parking. 3D tour available online!
$349,900
10312 Hogan Drive Benbrook, TX 76126
- Type:
- Single Family
- Sq.Ft.:
- 1,884
- Status:
- NEW LISTING
- Beds:
- 3
- Lot size:
- 0.17 Acres
- Year built:
- 2004
- Baths:
- 2.00
- MLS#:
- 20769863
- Subdivision:
- Hills Of Whitestone
ADDITIONAL INFORMATION
Welcome home! Beautiful home located in Hills of Whitestone. This 3 bedroom 2 bath, 2 car garage features 2 generous sized living areas and 2 dining areas. Kitchen with island. NO CARPET. Wonderful location.
- Type:
- Land
- Sq.Ft.:
- n/a
- Status:
- NEW LISTING
- Beds:
- n/a
- Lot size:
- 2.36 Acres
- Baths:
- MLS#:
- 20786800
- Subdivision:
- Montrachet Add
ADDITIONAL INFORMATION
Imagine designing your ideal home on a remarkable 2.36-acre homesite in the prestigious Montrachet community. Experience the perfect blend of peaceful countryside living with the convenience of the city. Situated on the west side of Fort Worth, Montrachet is adjacent to the renowned Montserrat neighborhood. This exclusive enclave provides 24-hour manned security, over 50 acres of scenic parks and green spaces, and an expansive network of hiking and biking trails. Enjoy resort-style amenities including a sparkling pool, outdoor cabana, gourmet cooking area, fire pit, putting green, and pickleball and bocce courts, all set against stunning views. Host memorable events in the charming outdoor pavilion nestled within a pecan orchard. All this, just minutes from Fort Worth's top private schools, fine dining, and premier shopping. Your dream lifestyle is ready for you!
$1,295,000
106 Broken Horn Trail Fort Worth, TX 76126
- Type:
- Single Family
- Sq.Ft.:
- 4,188
- Status:
- NEW LISTING
- Beds:
- 4
- Lot size:
- 1.71 Acres
- Year built:
- 2007
- Baths:
- 4.00
- MLS#:
- 20777641
- Subdivision:
- Saddle Creek
ADDITIONAL INFORMATION
Entertainers Dream! This custom John Askew home is conveniently located near downtown Aledo and just minutes away from highly acclaimed Aledo ISD schools. Spend the Texas summer days relaxing by the pool, cooking on the grill, shooting hoops and just enjoying friends and family. The English style four-bedroom home nestled on a nearly 1.75-acre wooded lot in the highly sought after gated Saddle Creek neighborhood. The grand entrance welcomes with a spiral staircase and hand scraped hardwood floors. There is a chef's kitchen with an island, double oven, and butler's pantry. The private primary suite is tucked away by itself and has dual closets, walk-in shower, and quick access to the patio. The large upstairs game room with porch is bookend by two large bedrooms. The detached garage is currently set up with a pool table and bar area. Upstairs is used as workout room but can be used as another living quarters or an office with a full bathroom.
- Type:
- Single Family
- Sq.Ft.:
- 1,665
- Status:
- NEW LISTING
- Beds:
- 3
- Lot size:
- 0.26 Acres
- Year built:
- 1976
- Baths:
- 2.00
- MLS#:
- 20781726
- Subdivision:
- Timber Creek Add
ADDITIONAL INFORMATION
GREAT PRICE! Come see this spacious 3 bedroom, 2 bathroom, 2 car garage home in Timber Creek Addition of Benbrook! Prime location close to shopping, restaurants, entertainment and near major roadways for convenience. When you walk into this home you'll see the grand vaulted ceiling with wood beam in the living room and a full masonry brick fireplace. The galley kitchen has an abundance of beautiful white cabinets and a mobile island you can move wherever needed. The living room and kitchen both open up to the spacious light and bright sunroom overlooking the backyard. Hallway bathroom has been updated with a walk in shower. Primary bedroom is a nice size with an ensuite bathroom with a tub-shower combination. Roof replaced in February 2017. Sunroom added 2014. Air Conditioner serviced with new parts August 2022. Shelving in garage, garage refrigerator and dryer stay with the home. Come see this home and make it yours! SO MUCH POTENTIAL!! This home is an estate and sold AS IS.
- Type:
- Fourplex
- Sq.Ft.:
- 3,980
- Status:
- NEW LISTING
- Beds:
- 8
- Lot size:
- 0.44 Acres
- Year built:
- 1982
- Baths:
- 8.00
- MLS#:
- 20774065
- Subdivision:
- Westpark Add
ADDITIONAL INFORMATION
Great 4 unit income producing property in Benbrook. All units are 2 bedroom and 2 full bath. Tenants pay ALL Utilities! Units are all separately metered. Always easy to lease and provide great consistent income. 100% Occupied and ready for new owners to take over without having to fill a vacancy! All HVAC units have been updated in the last few years, All units have been remodeled or updated. Covered Parking and Storage available for all 4 units, as well as front porches and a great yard space for those tenants with kids. Benbrook is growing and this area is perfectly placed for a seasoned investor or someone looking to acquire their first investment property. Units below market on Rent, with other units the same leasing for $1295 a month. Instant value add by upping rents when leases renew! Bring your 1031 and investment funds to get this closed by the end of the year!
- Type:
- Single Family
- Sq.Ft.:
- 2,582
- Status:
- Active
- Beds:
- 4
- Lot size:
- 0.1 Acres
- Year built:
- 2024
- Baths:
- 3.00
- MLS#:
- 20783092
- Subdivision:
- Ventana
ADDITIONAL INFORMATION
Stunning 2-story home featuring 4 bedrooms, 3 full-size bathrooms, game room and media room are perfect for entertaining friends and family! As you enter through the foyer, you will immediately notice an abundance of windows letting in natural light. Designed to be the heart of the home, the gourmet kitchen is complete with center island, lots of counter space, corner pantry and opens into the dining and family rooms. Located off the family room is a secluded secondary bedroom with a walk-in closet and access to a full-size bathroom. Ideally situated on the first floor, the main bedroom features tall ceilings, two walk-in closets and an en-suite bathroom with dual sinks. Upon entering the second floor, you will see the spacious game room offering endless uses, a tucked away media room, and a private hallway leading to two secondary bedrooms with walk-in closets, as well as a shared full-size bathroom.
- Type:
- Single Family
- Sq.Ft.:
- 1,889
- Status:
- Active
- Beds:
- 4
- Lot size:
- 0.22 Acres
- Year built:
- 1976
- Baths:
- 2.00
- MLS#:
- 20780717
- Subdivision:
- Westpark Add
ADDITIONAL INFORMATION
Looking for a project? Don't miss this special four bedroom custom built brick home on a corner lot in the established Westpark neighborhood in Benbrook. Lots of memories were made here and now it's your chance to make some updates in this house with its well thought out floor plan. Primary suite features two walk in closets and en suite bath on one side of the home. The other three bedrooms are on the opposite side of the living room. The wide galley style kitchen is adjacent to the dining area. Just add barstools for an eat in kitchen, which opens up into the living room. Large backyard with lots of sunshine and gardening opportunity. Side street wide entrance gate to backyard for boat or RV parking. Mini barn shaped shed is ready for your lawn tools and toys. The is an estate sold property and offered AS IS WHERE IS and is priced according to condition. No repairs will be made. Property is located close to freeways, shopping, dining, schools and parks.
$1,295,000
5105 Cuesta Lane Benbrook, TX 76126
- Type:
- Single Family
- Sq.Ft.:
- 3,313
- Status:
- Active
- Beds:
- 4
- Lot size:
- 0.3 Acres
- Year built:
- 2019
- Baths:
- 3.00
- MLS#:
- 20774317
- Subdivision:
- La Cantera-Team Ranch Ph Iii
ADDITIONAL INFORMATION
Rare opportunity with luxury and security, located in the exclusive gated community of sought after La Cantera at Team Ranch. This beautiful one story home boast in open concept living area with a four bedrooms, three baths as well as an office. This home exudes quality in elegance with high and finishes throughout. The chefâs kitchen with a large marble waterfall island is equipped with Thermador appliances, including a double oven. Other finishes include high gloss, paint, hardwood floors, marble countertops, and flooring. Large primary with separate vanities and a custom walk-in closet. Surround sound in the living, dining and outdoor areas make it the perfect spot for entertaining family, and friends. You will feel as if you have your own private oasis with green space on one side of the property and directly behind the house. Once outside, you will enjoy a serene covered porch with fireplace and and extended patio. They must see property just minutes to all that Fort Worth offers.
- Type:
- Single Family
- Sq.Ft.:
- 1,893
- Status:
- Active
- Beds:
- 3
- Lot size:
- 0.16 Acres
- Year built:
- 2007
- Baths:
- 2.00
- MLS#:
- 20771872
- Subdivision:
- Skyline Ranch
ADDITIONAL INFORMATION
Welcome to 9805 Brazoria Trail within the highly desired Skyline Ranch neighborhood. Built by Clarity Homes, this charming 3 bedroom, 2 bath brick home offers the perfect blend of comfort and convenience. The wonderful property features open concept living with generous kitchen, living and dining space. The kitchen has granite counters, stainless appliances, and breakfast bar that opens to the living area that is flooded with natural light and a wood burning fireplace. The spacious primary suite features an ensuite bath complete with a garden tub, separate shower, dual sinks, and an expansive walk-in closet. For those who work from home or need a dedicated space for productivity, the home office offers the perfect solution but is also a great flex space that could be a second living room, play or game room. Enjoy peaceful evenings on the covered back porch overlooking your private, fenced-in backyard.
- Type:
- Single Family
- Sq.Ft.:
- 2,185
- Status:
- Active
- Beds:
- 4
- Lot size:
- 0.14 Acres
- Year built:
- 2024
- Baths:
- 3.00
- MLS#:
- 20779642
- Subdivision:
- Ventana
ADDITIONAL INFORMATION
MLS# 20779642 - Built by Trophy Signature Homes - Ready Now! ~ Perfect proportions and an abundance of well-placed features make the Oscar a blockbuster design you'll love coming home to. Say hello to the sun as it streams through oversized windows in your primary suite. Just around the corner is your home office, an inviting space that encourages creativity and offers an escape to the back patio or the ultra-modern kitchen when it's time for a break. Life is centered in the great room with a cozy family room, chic dining area and an ultra-modern kitchen. Three additional bedrooms located near the front of the house are private, quiet and serene.
$159,000
Wyldewood Court Fort Worth, TX 76126
- Type:
- Land
- Sq.Ft.:
- n/a
- Status:
- Active
- Beds:
- n/a
- Lot size:
- 1.22 Acres
- Baths:
- MLS#:
- 20778739
- Subdivision:
- Ben Day Murrin
ADDITIONAL INFORMATION
Weâre thrilled to present a brand-new community featuring spacious 1-acre + unimproved lots, exclusively for homes built by BT Buildersâideal for those looking to escape the city while staying connected. Each lot is zoned to highly rated Benbrook schools, with well and septic systems, no city taxes, and ATT fiber internet access. Located minutes from the lake and just a 20-25 minute drive to downtown Fort Worth via Chisholm Trail Parkway, this community offers the perfect balance of tranquility and convenience. Demand is high, so donât miss your chance to secure one of these sought-after properties. For pricing, layout, proposed deed restrictions, and additional information, contact listing agent. Roads will be done in January 2025. To schedule a tour or learn more, reach out to us todayâthese lots wonât last long!
- Type:
- Land
- Sq.Ft.:
- n/a
- Status:
- Active
- Beds:
- n/a
- Lot size:
- 1.48 Acres
- Baths:
- MLS#:
- 20778721
- Subdivision:
- Ben Day Murrin
ADDITIONAL INFORMATION
Weâre thrilled to present a brand-new community featuring spacious 1-acre + unimproved lots, exclusively for homes built by BT Buildersâideal for those looking to escape the city while staying connected. Each lot is zoned to highly rated Benbrook schools, with well and septic systems, no city taxes, and ATT fiber internet access. Located minutes from the lake and just a 20-25 minute drive to downtown Fort Worth via Chisholm Trail Parkway, this community offers the perfect balance of tranquility and convenience. Demand is high, so donât miss your chance to secure one of these sought-after properties. Roads will be done in January 2025. For pricing, layout, proposed deed restrictions, and additional information, contact listing agent. To schedule a tour or learn more, reach out to us todayâthese lots wonât last long!
- Type:
- Land
- Sq.Ft.:
- n/a
- Status:
- Active
- Beds:
- n/a
- Lot size:
- 1.24 Acres
- Baths:
- MLS#:
- 20778630
- Subdivision:
- Ben Day Murrin
ADDITIONAL INFORMATION
Weâre thrilled to present a brand-new community featuring spacious 1-acre + unimproved lots, exclusively for homes built by BT Buildersâideal for those looking to escape the city while staying connected. Each lot is zoned to highly rated Benbrook schools, with well and septic systems, no city taxes, and ATT fiber internet access. Located minutes from the lake and just a 20-25 minute drive to downtown Fort Worth via Chisholm Trail Parkway, this community offers the perfect balance of tranquility and convenience. Demand is high, so donât miss your chance to secure one of these sought-after properties. Roads will be done in January 2025 For pricing, layout, proposed deed restrictions, and additional information, contact listing agent. To schedule a tour or learn more, reach out to us todayâthese lots wonât last long!
- Type:
- Land
- Sq.Ft.:
- n/a
- Status:
- Active
- Beds:
- n/a
- Lot size:
- 2.26 Acres
- Baths:
- MLS#:
- 20778342
- Subdivision:
- Montrachet Add
ADDITIONAL INFORMATION
Introducing a rare opportunity on this unmatched 2.26 acre lot residing on a cul-de-sac that not only backs to mature trees, but also to Mary's Creek! Enjoy this fantastic neighborhood location and curate your dream home! Bring your own custom design and builder to this incredible build ready lot with backyard privacy. Montrachet features countryside resort living within the city limits by offering stunning orchards, parks, green space, hiking and biking trails atop one of the highest points within Fort Worth! Experience magical sunsets and serene living for your piece of an everyday tranquil lifestyle. Seller financing is available.
- Type:
- Single Family
- Sq.Ft.:
- 2,820
- Status:
- Active
- Beds:
- 4
- Lot size:
- 1.05 Acres
- Year built:
- 2024
- Baths:
- 3.00
- MLS#:
- 20779402
- Subdivision:
- Bella Flora
ADDITIONAL INFORMATION
Must see this stunning modern farmhouse style home that sits high on a hill overlooking all of Ft.Worth. Imagine sitting on your large, covered patio watching the sunsets. This home features a large open concept great room. The beautiful chef's kitchen boasts large center island, 5 burner gas cooktop, double ovens and built in microwave. Private master retreat features spa like bath with free-standing tub and large walk-in shower and huge walk-in closet. Three secondary bedrooms and large game room and private office complete this beautiful family home. **ALL PHOTOS ARE OF PREVIOUSLY BUILT CAMDEN HOME-COLORS AND FEATURES WILL DIFFER
Open House:
Sunday, 12/1 1:00-6:00PM
- Type:
- Single Family
- Sq.Ft.:
- 2,967
- Status:
- Active
- Beds:
- 4
- Lot size:
- 0.29 Acres
- Year built:
- 2024
- Baths:
- 4.00
- MLS#:
- 20777803
- Subdivision:
- Brookside
ADDITIONAL INFORMATION
⢠New boutique Modern Farmhouse home coming to Brookside! ⢠Luxury vinyl wood-style flooring in entry, living, kitchen, bedrooms, game room and halls ⢠Chefâs dream kitchen with an expansive eat-in island ⢠Stainless kitchen appliances ⢠Wood burning fireplace with tile surround ⢠Signature brick arch at entry ⢠Spacious master bathroom with freestanding tub and separate shower ⢠Designer lighting and tiles throughout ⢠Full landscaping package with irrigation and more! ⢠Loaded wi Ask about our incentives! Buyer or buyers agent to verify all information.
- Type:
- Single Family
- Sq.Ft.:
- 3,801
- Status:
- Active
- Beds:
- 4
- Lot size:
- 1.32 Acres
- Year built:
- 2013
- Baths:
- 4.00
- MLS#:
- 20756693
- Subdivision:
- Deer Wood Forest Add
ADDITIONAL INFORMATION
What a fantastic home! A stunning 4-bedroom, 3-bathroom layout with a study, playroom, and bonus room offers plenty of space for a big family to enjoy. The spacious and beautiful backyard with a pool is the perfect oasis for relaxation and fun, especially with the added bonus of deer watching. It's a wonderful place for kids to play and for family gatherings.
- Type:
- Single Family
- Sq.Ft.:
- 1,411
- Status:
- Active
- Beds:
- 3
- Lot size:
- 0.21 Acres
- Year built:
- 1978
- Baths:
- 2.00
- MLS#:
- 20772496
- Subdivision:
- Timber Creek Add
ADDITIONAL INFORMATION
Adorable Home awaiting its new owners in the absolute perfect location!!You will feel right at home as soon as you walk into this beauty with its lovely vaulted ceilings and decorative wood burning fireplace!! Beautiful light, bright and open floor plan with the ever so coveted porcelain wood tile floors throughout the home. No Carpet here! Just stylish easy to maintain flooring! Awesome Kitchen opens up to a spacious living area with French doors that overlooks large backyard with patio!!! Perfect for making lasting memories with family and friends!!! The shed in the back corner is a nice bonus! Primary suite offers ensuite bath with new vanity, mirror and walk in closet! Secondary bedrooms are spacious and the split bedroom plan allows for extra privacy! Seller is providing buyer with refrigerator, washer and dryer!! Easy access to highways and schools! Close to lots of shopping, dining, Benbrook Lake and Dutch Brand Park! This home is cute as a button! Come and take a look!
- Type:
- Single Family
- Sq.Ft.:
- 1,760
- Status:
- Active
- Beds:
- 3
- Lot size:
- 0.18 Acres
- Year built:
- 1990
- Baths:
- 2.00
- MLS#:
- 20770373
- Subdivision:
- Winchester
ADDITIONAL INFORMATION
Discover the charm of this delightful 3 bedroom single story home located in sought after Winchester in Benbrook. The flexible open floor plan effortlessly connects the living room, featuring a cozy wood-burning fireplace, with the dining area and the spacious, updated kitchen. You'll appreciate the modern touches, including quartz countertops and a smooth cooktop range. Freshly painted interior and updated flooring throughout. The master suite offers a serene retreat with dual sinks, a garden tub, a separate shower, and a large walk-in closet. Two additional bedrooms and a full bath provide ample space for family or guests. Outside, the spacious backyard with an extended, upgraded patio is perfect for pets, play, or simply relaxing or entertaining. Conveniently located close to the freeway, amenities, schools, and parks, this home truly is a must-see!
- Type:
- Single Family
- Sq.Ft.:
- 1,973
- Status:
- Active
- Beds:
- 3
- Lot size:
- 0.26 Acres
- Year built:
- 1978
- Baths:
- 2.00
- MLS#:
- 20770660
- Subdivision:
- Westpark Add
ADDITIONAL INFORMATION
MULTIPLE OFFERS RECEIVED! Please, submit all offers by 10am on Wednesday, November 13th! Discover charm and comfort in this cozy 3-bedroom, 2-bathroom home in Benbrook. Featuring a welcoming, sunlit living space, dining room, relaxing library, sitting room; an inviting bonus room and a darling kitchen. This home is designed for both relaxation and easy entertaining. Each bedroom is thoughtfully laid out, with a generous primary suite offering privacy and a lovely deck off of the primary bath. Outside, the expansive backyard is perfect for gatherings, gardening, or simply unwinding, while the 2-car garage provides extra storage and easy parking. Located in a friendly, quiet cul-de-sac near parks, schools, and local amenities, this home combines suburban tranquility with modern convenience. A must-see Benbrook gem!
$339,500
8457 Arroyo Lane Benbrook, TX 76126
- Type:
- Single Family
- Sq.Ft.:
- 1,722
- Status:
- Active
- Beds:
- 4
- Lot size:
- 0.22 Acres
- Year built:
- 2006
- Baths:
- 3.00
- MLS#:
- 20770433
- Subdivision:
- La Bandera At Team Ranch
ADDITIONAL INFORMATION
Nice Benbrook Home located in La Bandera Addition. Nice 4-bedroom 2.5 bath home on quiet cul de sac street backing up to peaceful greenspace. Open sunny kitchen with granite counter tops, smooth top range, tile backsplash, breakfast bar, walk in pantry, and built in microwave and appliances. Nice family room with wood look ceramic tiles and wood burning fireplace. Spacious primary bedroom with a bay window setting area. Large primary bathroom with large walk-in shower, relaxing garden tub, double vanity and walk in closet. Big fenced in back yard. 30 year composition roof.
- Type:
- Single Family
- Sq.Ft.:
- 1,910
- Status:
- Active
- Beds:
- 3
- Lot size:
- 0.14 Acres
- Year built:
- 2024
- Baths:
- 3.00
- MLS#:
- 20775567
- Subdivision:
- Ventana
ADDITIONAL INFORMATION
Entry flows to the kitchen, utility room, dining area and family room. Home office with French door entry. Island kitchen with built-in seating space and a generous walk-in pantry. Open family room with three large windows. Primary suite offers a spacious bedroom, double door entry to primary bathroom, dual vanities, garden tub, separate glass enclosed shower and a large walk-in closet. Guest suite with full bathroom and a walk-in closet. An additional bedroom, bathroom and a utility room complete this design. Covered backyard patio. Mud room just off the two-car garage.
- Type:
- Land
- Sq.Ft.:
- n/a
- Status:
- Active
- Beds:
- n/a
- Lot size:
- 2 Acres
- Baths:
- MLS#:
- 20775727
- Subdivision:
- Prairie Hill
ADDITIONAL INFORMATION
Build your dream home in Aledo ISDâs new Prairie Hill Subdivision on this spacious 2-acre lot, minutes from Fort Worth. Embrace countryside views, rolling hills, and tranquility near city amenities. Experience luxury living in serene Texas landscapes. Start living your dream today! Plat and restrictions available via email upon request. **This lot (A2) is the last available lot in Phase 1 of this new development get it while you can! LOT A2 Driving Directions : From Aledo, Take 1187 South, left on Bearcat Parkway, left onto Lake Prarie Hill. Look for sign that says A2.
- Type:
- Single Family
- Sq.Ft.:
- 2,697
- Status:
- Active
- Beds:
- 3
- Lot size:
- 1.56 Acres
- Year built:
- 2003
- Baths:
- 2.00
- MLS#:
- 20774037
- Subdivision:
- B R Lacy Survey
ADDITIONAL INFORMATION
Welcome to country living with convenient suburban access & amenities. This fenced 1.5 acre retreat offers peaceful surroundings with soaring oaks and morning visits from local family of dears. With spacious living spaces, bedrooms and abundant storage throughout you will have room for everyone and everything important to you. Rejuvenate after a busy day to your private primary ensuite bedroom with the well planned bath, great closet space and lovely window seat overlooking your personal bit of heaven. The open floor plan offers easy entertaining with friends and family with kitchen leading to dining and sprawling den with lovely corner fireplace. Blend your indoor and outdoor living space with this easy flow to the covered back patio from main living & dining spaces. Tucked away home office separated by pretty atrium doors, for those embracing the new work from home lifestyle. This flexible floor plan offers a formal dining or a second living space for whatever you may need. This is the perfect home for those energy conscious buyers looking for the efficiency of solar power with battery back ups. Other energy efficient features include heat pump, timed water heater & high efficiency window and doors, well water and septic system. Unincorporated neighborhood - no city taxes! Established raised beds for vegetable gardening are ready for your fall and spring plantings. Be here in time for next spring & summer blooms of native florals surrounding this lovely 3 bedroom, 2 bath, 3 car garage with 2 living and separate office. Schedule your appointment today and be in for the winter holidays.

The data relating to real estate for sale on this web site comes in part from the Broker Reciprocity Program of the NTREIS Multiple Listing Service. Real estate listings held by brokerage firms other than this broker are marked with the Broker Reciprocity logo and detailed information about them includes the name of the listing brokers. ©2024 North Texas Real Estate Information Systems
