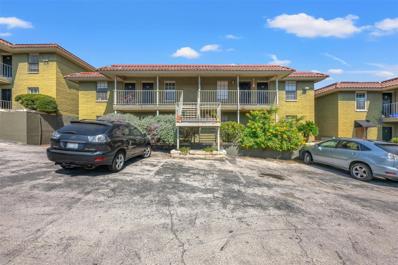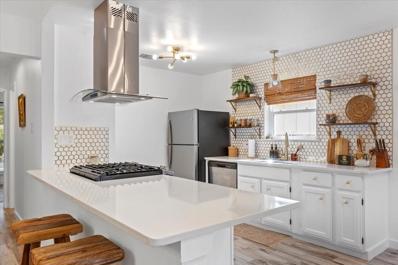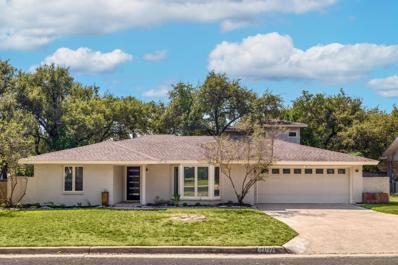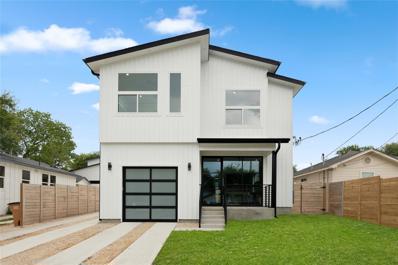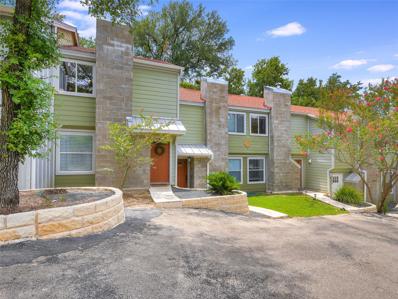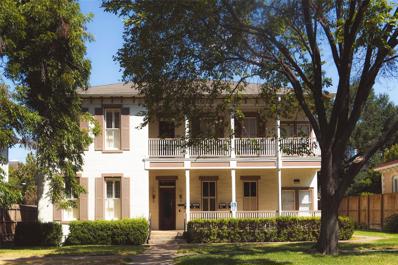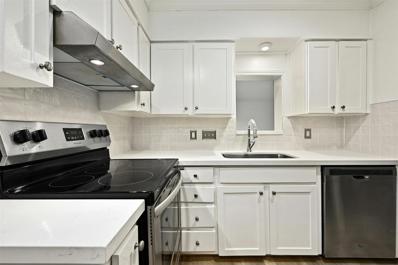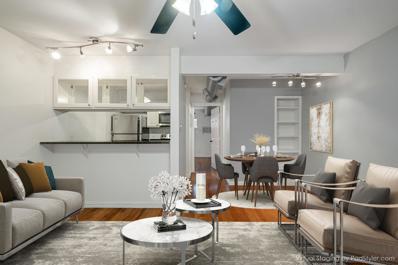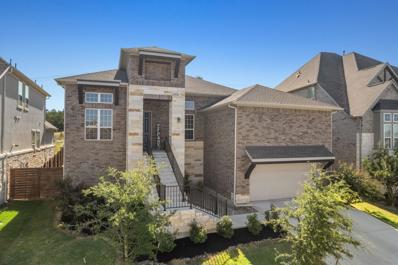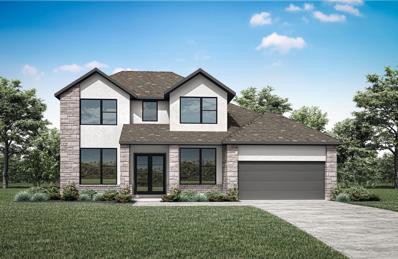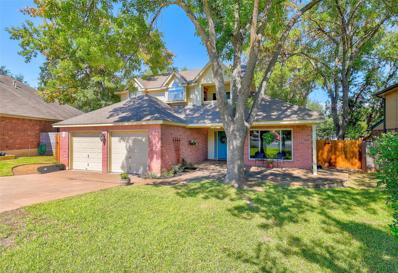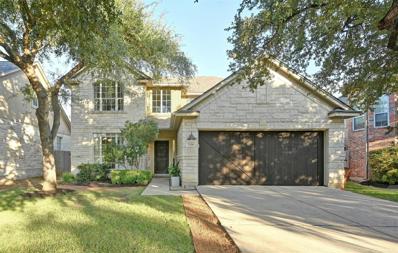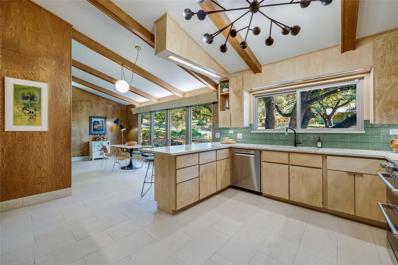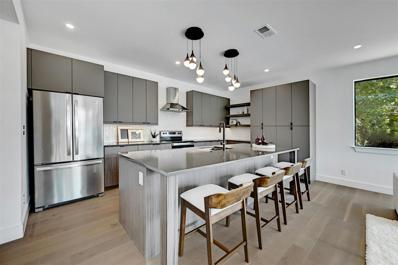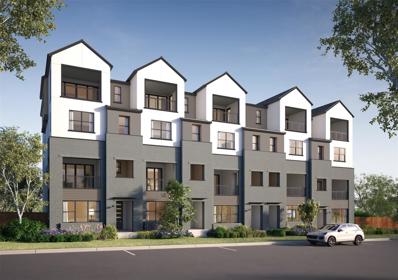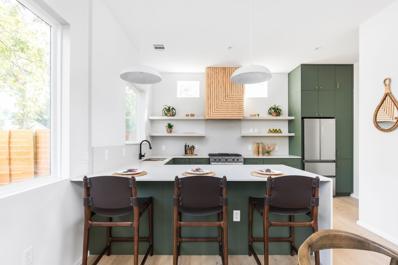Austin TX Homes for Rent
$1,435,000
5207 Rambling Range Austin, TX 78727
- Type:
- Single Family
- Sq.Ft.:
- 3,925
- Status:
- Active
- Beds:
- 4
- Lot size:
- 0.81 Acres
- Year built:
- 1980
- Baths:
- 4.00
- MLS#:
- 1442226
- Subdivision:
- Angus Valley 04
ADDITIONAL INFORMATION
This stunning four-bedroom, 3.5-bath ranch-style home on a sprawling lot has been meticulously reimagined, blending modern elegance with timeless charm. A lush front yard and inviting pathway lead to a cozy porch, perfect for enjoying morning coffee. Inside, the expansive open-concept living space is filled with natural light from energy-efficient Pella Impervia windows, creating a bright, welcoming atmosphere. The living room features vaulted ceilings, while European oak hardwood floors flow throughout, adding a sense of luxury and warmth. The gourmet kitchen, with custom cabinetry, quartz countertops, and an oversized island, is ideal for entertaining. New Bosch stainless steel appliances make every meal a joy to prepare. The spacious dining area, just off the kitchen, is perfect for family dinners beneath charming coffered ceilings. This home features four generously sized bedrooms, each with modern finishes and ample closet space. The primary suite offers a peaceful retreat with an en-suite bath, double vanity, and luxurious zero-curb shower with elegant tilework. Outside, the backyard feels like a private resort with its sparkling 40,000-gallon heated pool and spa. A 60-foot covered patio, complete with a fireplace and grill, invites year-round outdoor dining and gatherings. Located in a prime area, this home is just a short walk to Davis Elementary and zoned to Murchison Middle and Anderson High. It’s also minutes from the Domain, Arboretum, and Apple, offering convenient access to shopping, dining, and major employers. With modern upgrades, energy-efficient systems, and timeless ranch charm, this home offers more than just a place to live—it provides a lifestyle to cherish. Don’t miss the chance to make this beautifully renovated property your own!
- Type:
- Condo
- Sq.Ft.:
- 482
- Status:
- Active
- Beds:
- 1
- Lot size:
- 0.02 Acres
- Year built:
- 1972
- Baths:
- 1.00
- MLS#:
- 9840923
- Subdivision:
- Travis Heights Terrace Condomium
ADDITIONAL INFORMATION
Location, location, location!!!!This is what you have been looking for, a one bedroom apartment in 78704 that has been well maintained with some style and personality. This charming boutique community is just off of East Side and Oltorf close to the new HEB, one of the best Goodwills, walking distance to Lucy's Fried Chicken, Freddo (coffee, wine & beer) & Teal House. 3 miles to Zilker and 15 minutes to the airport...what more could you ask for???
- Type:
- Condo
- Sq.Ft.:
- 984
- Status:
- Active
- Beds:
- 2
- Lot size:
- 0.03 Acres
- Year built:
- 1969
- Baths:
- 2.00
- MLS#:
- 8712765
- Subdivision:
- Summit Condo Amd
ADDITIONAL INFORMATION
Immaculate two-bedroom, two-bathroom unit at the Summit Condos offers the perfect blend of comfort, convenience, and style in North Austin at an affordable price! As one of the largest units in the complex, this home features an open-concept living and dining area, perfect for both everyday living and entertaining. The updated galley kitchen opens to the living room, combining function and charm. Enjoy the convenience of in-unit laundry and a recently replaced roof, providing peace of mind. From your third-floor vantage point, take in views of the lush courtyard, the ideal spot to unwind with a morning coffee or a good book. Community amenities include a refreshing pool, grilling area, clubhouse, and an elevator for added ease. The location between Burnet Road and Anderson Lane puts you just minutes away from fantastic dining, shopping, and entertainment options, including the Domain. With the HOA covering all utilities except electricity, this FHA-eligible condo is an exceptional opportunity to experience Austin's vibrant lifestyle!
$599,000
2705 Deeringhill Dr Austin, TX 78745
- Type:
- Single Family
- Sq.Ft.:
- 1,363
- Status:
- Active
- Beds:
- 3
- Lot size:
- 0.16 Acres
- Year built:
- 1975
- Baths:
- 2.00
- MLS#:
- 8538074
- Subdivision:
- Cherry Creek Ph Iv Sec 1 Resu
ADDITIONAL INFORMATION
Step into your dream home, where modern elegance meets unbeatable charm! This meticulously updated mid-century modern gem boasts an open floor plan perfect for entertaining. The kitchen, featuring sleek quartz countertops and a bar space, opens to the inviting living area. With brand new stainless steel appliances, luxurious fixtures, and a master bath that feels like a spa, every inch has been upgraded. Freshly painted inside and out, plus a covered back porch for year-round relaxation. And the best part? Nature trails are just steps away! Welcome to your forever home!
$1,950,000
4107 Tablerock Dr Austin, TX 78731
- Type:
- Single Family
- Sq.Ft.:
- 3,184
- Status:
- Active
- Beds:
- 5
- Lot size:
- 0.25 Acres
- Year built:
- 1968
- Baths:
- 4.00
- MLS#:
- 7321723
- Subdivision:
- Northwest Hills Mesa Oaks Ph
ADDITIONAL INFORMATION
*Offering 20K flooring concession (for the carpets)* Wonderful opportunity on a coveted street in the heart of Northwest Hills. This elegant and thoughtfully updated home boasts a great layout with two primary suites on the main floor, two additional bedrooms down and a spacious game room upstairs that can easily work as a 5th bedroom. The open floor plan flows seamlessly from the kitchen to the spacious living and dining areas—perfect for both intimate gatherings and entertaining. The bright, white kitchen is a chef's delight, equipped with a chef's stove, quartz countertops, and a marble backsplash. It also boasts a wine fridge and an expansive pantry that doubles as a utility room. Great private outdoor space with a large patio surrounded by mature trees. Prime location, serene neighborhood that feeds into award rated schools with easy access to the JCC, restaurants and shops but just 15 mins to Downtown and 10 mins to the Domain. Pride in ownership shows, must see this gem!
- Type:
- Single Family
- Sq.Ft.:
- 1,942
- Status:
- Active
- Beds:
- 4
- Lot size:
- 0.19 Acres
- Year built:
- 2024
- Baths:
- 3.00
- MLS#:
- 5715235
- Subdivision:
- Black A K 02
ADDITIONAL INFORMATION
*1-0 Buydown + free appraisal with preferred Lender* Welcome to this stunning modern home in North East Austin, blending style, functionality, and luxury on a cul de sac street. This meticulously designed two-story residence features an open floor plan that maximizes space perfect for comfortable living. The entryway opens into a spacious living area with energy-efficient windows, creating a bright and airy vibe. The sleek kitchen includes custom cabinetry, stainless steel appliances, and a large island for meal prep and casual dining. Adjacent to the kitchen, a cozy dining nook flows into the living area, while large sliding doors lead to the outdoor space, ideal for indoor-outdoor entertaining. On the main floor, there’s a versatile bedroom that can serve as a guest room or a home office and upstairs the luxurious primary suite boasts oversized windows with serene views. The primary bathroom features a walk-in shower with black tile accents, a floating vanity with double sinks, and contemporary lighting. The additional 2 upstairs bedrooms are generously sized with large windows, ceiling fans, and walk-in closets while the flex space offers an option for a second living area. The private backyard is fully fenced for outdoor gatherings & pets while the covered front porch with sleek black railings offers a welcoming seating area. Home is complete with an oversized 1 car garage, energy-efficient systems, including spray foam insulation, tankless water heater and dual zone HVAC system. An ideal location with quick access to Hwy 183, I-35 and all the amenities North Austin has to offer. Builder is experienced and offers a blue tape walk through and 1-2-10 Builder warranty.
$1,350,000
4701 Foster Ranch Rd Austin, TX 78735
- Type:
- Single Family
- Sq.Ft.:
- 3,297
- Status:
- Active
- Beds:
- 5
- Lot size:
- 0.22 Acres
- Year built:
- 1999
- Baths:
- 3.00
- MLS#:
- 4506528
- Subdivision:
- Travis Country Green
ADDITIONAL INFORMATION
Hill Country Haven meets Urban Convenience ~ Discover your own piece of paradise, an exquisite Hill Country retreat nestled in the heart of Austin ~ This stunning home blends serene, natural surroundings with modern convenience, offering you a private escape just minutes from downtown ~ Perched on a sprawling, tree-covered lot, this home is a masterpiece of contemporary architecture ~ Step inside to soaring ceilings, large windows, and an open floor plan that floods the space with natural light ~ The chef’s kitchen, featuring quartz countertops, stainless steel appliances, gas cooking and a generous island, is perfect for entertaining, while the adjacent dining and living areas provide seamless flow for gatherings ~ Bedroom and full bath located on the main level ~ Head upstairs to enjoy movie night with friends and family in the bonus/media/game room ~ Generous sized owner’s suite includes a bonus room perfect for a home office or nursery ~ Luxurious spa-like bath with dual vanities, walk-in shower, walk-in closet and large soaking tub perfect for warm bubble baths ~ Head out back to your backyard sanctuary with expansive decks, a shaded patio, and a sparkling pool/hot tub surrounded by lush landscaping ~ Whether you’re lounging by the pool or stargazing under the Texas sky, this home invites you to live both indoors and out with stunning greenbelt views ~ New roof installed 9/24 ~ Backyard putting green plus covered cabana and outdoor grill ~ Solar panels assist with lower electric bills ~ Fantastic community amenities include Blue Valley Pool & Park, Hilltop Pool & Park and trails throughout ~ Residents have direct access to Barton Creek Greenbelt ~ With top-rated schools (including St Andrews & Regents private schools), nearby parks, and the best of Austin’s dining, shopping, and entertainment just a short drive away, this home offers a rare blend of tranquility and convenience ~ Experience Hill Country living without sacrificing the perks of city life
- Type:
- Condo
- Sq.Ft.:
- 843
- Status:
- Active
- Beds:
- 2
- Lot size:
- 0.05 Acres
- Year built:
- 1980
- Baths:
- 2.00
- MLS#:
- 4361157
- Subdivision:
- Sanctuary
ADDITIONAL INFORMATION
Move-in ready two story, 2-bedroom, 1.5-bath condo located in the heart of vibrant South Austin, offering a prime location within walking distance to popular coffee houses, restaurants, and shops, all while being close to public transit. Situated in a beautiful, well-kept community, residents can enjoy a serene courtyard and a sparkling pool. This open and inviting floor plan is bathed in natural light, featuring ceramic tile and bamboo flooring throughout—no carpet. The spacious living room offers a built-in bookcase and a cozy wood-burning fireplace, seamlessly flowing into the eat-in kitchen, which boasts a breakfast bar, granite countertops, pantry, and quality appliances, including a gas range. Both spacious bedrooms and a shared bathroom are located upstairs for added privacy. Outside, a fenced backyard with decking creates a perfect space for relaxation. Recent HVAC adds peace of mind and energy efficiency. The refrigerator and washer/dryer have also recently been replaced and will convey. With all the shopping, dining, and entertainment South Austin has to offer, this location is hard to beat. Unit includes 2 parking spaces and the HOA fee covers gas, water, trash, pool and common area maintenance. Schedule a showing today!
- Type:
- Townhouse
- Sq.Ft.:
- 1,618
- Status:
- Active
- Beds:
- 3
- Year built:
- 2005
- Baths:
- 2.00
- MLS#:
- 3607125
- Subdivision:
- Plaza Twnhms/avery Ranch
ADDITIONAL INFORMATION
LOCATION, LOCATION, LOCATION!! Awesome Lake Front Town Home!! Super Clean. 3 bedrooms, 2 baths, and an enclosed two-car garage. You'll love the high ceilings and elegant wood floors throughout—no carpet! Upgraded granite countertops and cabinets and stainless steel appliances PLUS a full pantry closet! The spacious primary bedroom and bath are conveniently located on the main floor, iron railing on the staircase adding a touch of sophistication and style as it leads you to the second level where you'll find two additional bedrooms, a full bath, and a bonus game room. Move in ready!! This property is overall awesome location and one of the best lots in the community!! Close to the Metro Rail nearby and plenty of restaurants, shops, and CVS within walking distance. Outdoor lovers will enjoy the Brushy Creek Trail system, perfect for walking or biking, and the nearby YMCA, which connects to the trail.
$2,300,000
2204 Lindell Ave Austin, TX 78704
- Type:
- Single Family
- Sq.Ft.:
- 3,492
- Status:
- Active
- Beds:
- 4
- Lot size:
- 0.21 Acres
- Year built:
- 2011
- Baths:
- 4.00
- MLS#:
- 3537558
- Subdivision:
- La Prelle Place
ADDITIONAL INFORMATION
Executive craftsman-style home custom built by David Weekly in phenomenal SoCo location WALKING DISTANCE to everything. Builder liked this entertainer's floor plan so much they named it "The Lindell" after this home's street address. Dead end street with no through traffic. 4 beds + office. Rear access to detached two car garage via private alley. All of the amenities of a suburban home in the heart of SoCo! Hardwood floors, 8ft solid core doors, 12ft ceilings, screened-in patio, pergola, outdoor kitchen, professional landscaping, GIANT attic space/storage.
$9,500,000
6809 Oasis Pass Austin, TX 78732
- Type:
- Single Family
- Sq.Ft.:
- 7,621
- Status:
- Active
- Beds:
- 5
- Lot size:
- 0.51 Acres
- Year built:
- 2024
- Baths:
- 7.00
- MLS#:
- 1274128
- Subdivision:
- Comanche Pass
ADDITIONAL INFORMATION
Welcome to 6809 Oasis Pass, a stunning custom waterfront estate on Lake Travis offering unparalleled luxury and sweeping waterfront views of the main basin. This architectural masterpiece combines modern elegance with timeless sophistication, offering a meticulously curated selection of high-end finishes and amenities. The main residence boasts 4 bedrooms and 4 bathrooms, complemented by a guest casita with an additional bedroom and bath. The home’s over ~3,400 sqft of outdoor living areas provide endless opportunities for entertainment and relaxation. The gourmet kitchen is a chef's dream, equipped with stainless-steel appliances, a spacious island, bar seating, a butler’s pantry, and plenty of room for culinary creativity. The primary suite is a serene retreat, featuring expansive lake views and a luxurious spa-like bathroom. Additional amenities include a game room, media room, wet bar, exercise room, and sauna, ensuring a variety of spaces for leisure and recreation. Each of the three secondary suites is designed with comfort in mind, offering private full baths and walk-in closets. Outside, a sparkling custom pool is surrounded by lush landscaping and a sun terrace, ideal for relaxing under the Texas sun. A cabana and a covered porch make outdoor enjoyment a year-round experience. An elevator provides convenient access to all three levels, while two garages—a 3-car attached and a 2-car detached—offer abundant space for vehicles or watercraft. The guest casita above the detached garage features a full kitchen, living room, covered porch, bedroom, and bath, making it perfect for guests or extended stays. Discover the epitome of luxurious lakeside living at 6809 Oasis Pass, where every detail is thoughtfully designed for elegance, comfort, and spectacular lakefront living. Tax and assessed values are estimates for illustration purposes only. All figures should be independently verified.
$5,700,000
506 W 14th St Unit B Austin, TX 78701
- Type:
- Office
- Sq.Ft.:
- 5,348
- Status:
- Active
- Beds:
- n/a
- Lot size:
- 0.25 Acres
- Year built:
- 1889
- Baths:
- MLS#:
- 6143572
ADDITIONAL INFORMATION
Location, location! This charming central Austin Victorian office building features a combination of large/small offices, work areas, updated restrooms conference rooms and more. Functionality perfectly suitable for many office users, inclusive of law firms, lobbyists, design/interior groups, architects, title companies and other professional services companies. Only minutes’ walk to University of Texas, Downtown, Capitol, Court House, and other nearby commercial amenities. Architecturally inviting Highlights Include: • Wood floors • High ceilings with an abundance of windows and natural lighting • Functional floor plan • Exclusive parking in back lot and ample street parking
$335,000
7716 Frida Bnd Austin, TX 78744
- Type:
- Single Family
- Sq.Ft.:
- 1,448
- Status:
- Active
- Beds:
- 2
- Lot size:
- 0.02 Acres
- Year built:
- 2019
- Baths:
- 3.00
- MLS#:
- 9261432
- Subdivision:
- Easton Park
ADDITIONAL INFORMATION
Welcome to this beautiful home, perfectly situated on a premium corner lot with no neighbors on one side, offering added privacy. Located next to guest parking and facing a picturesque courtyard, this home is designed for both comfort and convenience. Step inside to soaring ceilings in the spacious living room, creating an open and airy atmosphere. Modern matte black hardware and knobs throughout the home, along with an upgraded lock, add a sleek and contemporary touch. The home boasts no carpet, perfect for easy maintenance and a clean aesthetic. The primary bedroom features a luxurious walk-in shower with a rain shower head, creating a spa-like experience. Upgraded ceiling fans add comfort and elegance to every room. The outdoor space is just as inviting, with a beautifully turfed backyard and an adorable patio, perfect for relaxing or entertaining. A shade sail and ambient lighting make this space ideal for enjoying day or night. Don’t miss the playful pink front door that adds a touch of personality and curb appeal to this lovely home.
- Type:
- Condo
- Sq.Ft.:
- 945
- Status:
- Active
- Beds:
- 2
- Lot size:
- 0.04 Acres
- Year built:
- 1968
- Baths:
- 2.00
- MLS#:
- 5752024
- Subdivision:
- Kenray Condo
ADDITIONAL INFORMATION
Location, location! Newly renovated condo located in the heart of Central Austin, walking distance of so many iconic restaurants, boutiques, coffee shops, and the Austin Public Library. Highly desirable end unit with 2 reserved parking spaces! Over 50k in improvements include new HVAC system, quartz countertops and backsplash in the kitchen, gorgeous LVP flooring, removal of all popcorn ceilings and paint throughout. The impressive list of all improvements is attached to the listing. The second floor boasts 2 rooms, set perfectly to accommodate guests, a roommate, formal office or the primary bedroom. The large exterior unit patio offers a great spot to garden, enjoy dining al fresco or host company under the stars. The seller is offering a 3k credit to the buyer to replace the upstairs windows to new vinyl, double pane windows. Washer/Dryer/Fridge included.
- Type:
- Condo
- Sq.Ft.:
- 528
- Status:
- Active
- Beds:
- 1
- Lot size:
- 0.02 Acres
- Year built:
- 1964
- Baths:
- 1.00
- MLS#:
- 6524917
- Subdivision:
- 1510 West 6th Street Condo
ADDITIONAL INFORMATION
Incredible condo off West 6th Street—walk to bars, restaurants, and shopping! Enjoy the best of the Clarksville neighborhood with ability to use as a STR (with permit). The updated kitchen boasts granite countertops and stainless appliances, complemented by beautiful hardwood floors throughout. Plus, enjoy access to a community pool. Condo features stackable washer/dryer connections, a spacious walk-in closet, built-in shelving, and an open floor plan. Low HOA fee for downtown condo that includes water, sewer and trash plus access to the community pool. Enjoy the convenient access to the hike and bike trail. Whether you are looking for opportunity for investment or to live the vibrant lifestyle, this is a must see! **HOA board approved upgraded decking project for 2024**
$599,000
7625 Alouette Dr Austin, TX 78738
- Type:
- Single Family
- Sq.Ft.:
- 2,639
- Status:
- Active
- Beds:
- 4
- Lot size:
- 0.19 Acres
- Year built:
- 2021
- Baths:
- 3.00
- MLS#:
- 6182202
- Subdivision:
- Provence
ADDITIONAL INFORMATION
Discover luxurious living in this stunning single-story, 4-bedroom, 2.5-bathroom home with a dedicated study, nestled in the picturesque Texas Hill Country community of Provence. The open-concept living and kitchen space features rich dark cabinetry, striking white quartz countertops, and a spacious butler's pantry leading to the elegant dining room. High ceilings and multi-slider doors flood the family room with natural light, opening to a covered patio that overlooks mature oaks and a serene greenbelt—perfect for entertaining. Enjoy resort-style community amenities, including a clubhouse, pool, playground, and walking trails. Zoned to top-rated Lake Travis schools, you're just 10 minutes from the Hill Country Galleria and a short drive from the beauty of Lake Travis.
$1,099,900
17604 Absinthe Ln Austin, TX 78738
- Type:
- Single Family
- Sq.Ft.:
- 3,666
- Status:
- Active
- Beds:
- 4
- Lot size:
- 0.22 Acres
- Year built:
- 2024
- Baths:
- 5.00
- MLS#:
- 3389167
- Subdivision:
- Provence - 60'
ADDITIONAL INFORMATION
MLS# 3389167 - Built by Drees Custom Homes - December completion! ~ New 4-Bedroom Home in Austin, TX! From modern exteriors to the details inside, the Brenham is one to call home. Its two-story foyer is light filled and leads to another dramatic space - beautiful family room with a fabulous fireplace. A private home office is positioned close by! Whether informal dining at the center kitchen island is your thing or a separate dining area sounds more like it, this plan can accommodate. The primary bedroom suite is well designed, and the clothes enthusiast will love the large closet and gorgeous ensuite. Upstairs you will find more bedrooms, a gameroom and a media room AND a 2nd story outdoor patio! The Brenham truly has it all!
$515,000
8106 Wolf Jaw Cv Austin, TX 78729
- Type:
- Single Family
- Sq.Ft.:
- 2,229
- Status:
- Active
- Beds:
- 4
- Lot size:
- 0.19 Acres
- Year built:
- 1987
- Baths:
- 3.00
- MLS#:
- 2596489
- Subdivision:
- Hunters Chase Sec 05 Amd
ADDITIONAL INFORMATION
Welcome to this immaculate, beautifully updated 4-bedroom home nestled in a tranquil cul-de-sac in Hunters Chase. Boasting four sides masonry and a modern open floor plan, this home offers a serene blend of custom features and abundant natural light. High ceilings, crown molding, and two granite fireplaces create a warm, inviting atmosphere, perfect for family living and entertaining. The remodeled kitchen, featuring granite countertops, updated light fixtures, and stainless steel appliances, opens to the family room, ensuring you’re always part of the action. The primary suite, located on the main floor, showcases a luxurious, recently remodeled bathroom with a soaking tub, a walk-in shower, and dual vanities—offering you a personal spa-like retreat. Upstairs, cathedral ceilings in the bedrooms and double sinks in the updated bathrooms provide ample comfort and space for family or guests. Step outside to enjoy the expansive redwood deck, ideal for summer BBQs or relaxing evenings under the stars. The newly installed smart sprinkler system ensures lush, green surroundings with minimal effort. Other recent upgrades include new windows, a water heater, and modern insulation for the A/C lines, making this home as efficient as it is stunning. Located in the highly sought-after Round Rock ISD, this home is within walking distance to Pond Springs Elementary School, the community playground, pool, and lighted tennis courts. With convenient access to major highways (183, 620, and 45), you'll enjoy the perfect balance of suburban tranquility and urban accessibility. Call today to schedule a private showing!
- Type:
- Single Family
- Sq.Ft.:
- 2,650
- Status:
- Active
- Beds:
- 4
- Lot size:
- 0.17 Acres
- Year built:
- 2005
- Baths:
- 3.00
- MLS#:
- 2266371
- Subdivision:
- Circle C-lacrosse Sec 01
ADDITIONAL INFORMATION
Welcome to the Enclave at Circle C Ranch, a private gated section offering a one-street family-friendly community. This stunning home is ideally situated within walking distance to one of 4 Circle C Pools & the top-rated Clayton Elementary School. As you step inside, you'll be captivated by the stylish and unique updates that permeate throughout the home. From modern lighting fixtures to contemporary wood & tile flooring, every detail has been thoughtfully curated. The open-concept living area boasts high ceilings and a cozy fireplace with stylish tile surround, creating an inviting atmosphere for relaxation or entertaining. Adjacent to the living room, a spacious dining area flows into a gourmet kitchen equipped w/ stainless steel appliances, granite countertops, white cabinetry, sleek gold hardware & a functional island, making it a delight for any home cook. The spacious downstairs primary bedroom provides a comfortable space for rest while overlooking the beauty of your back yard. The completely reconfigured primary bath offers exquisite designer finishes, including a free-standing tub & a custom walk-in closet. Retreat upstairs to your second living room & 3 over-sized bedrooms giving you space to relax ensuring every day begins & ends in luxury. The jack-n-jill bathroom upstairs is elegantly designed, featuring pocket doors for ease & convenience, chic fixtures and a timeless finishes.A generous backyard, which backs onto serene green space, offers an ideal retreat for relaxation or entertaining guests. The HOA's maintenance of front yards adds an extra layer of ease & convenience. As an added perk, a new roof was just installed offering you peace of mind for many years to come. Meticulously maintained, this property is the ideal retreat that balances suburban tranquility w/ effortless access to excellent schools, local retail, grocery, convenience, parks, trails & movie theatre. Make this dream home yours & enjoy a lifetime of comfort!
$650,000
100 Abbey Dr Austin, TX 78737
Open House:
Sunday, 11/17 12:00-2:00PM
- Type:
- Single Family
- Sq.Ft.:
- 2,738
- Status:
- Active
- Beds:
- 3
- Lot size:
- 0.27 Acres
- Year built:
- 2006
- Baths:
- 2.00
- MLS#:
- 6365377
- Subdivision:
- Belterra Ph 1 Sec 8
ADDITIONAL INFORMATION
Spectacular Belterra home with private pool, architectural shingle roof added in 2023, landscaped yard, & gorgeous white Texas limestone exterior! Located on a corner .27+ acre lot just a short distance from neighborhood schools and all Belterra amenities! High ceilings and tons of windows envelope this home with natural light! When you enter the tiled foyer the elegant formal dining room is on your left and a dedicated study with French doors is on the right. Walking through the foyer you are then in the huge open-concept great room and gourmet kitchen. The great room has custom built-in bookcases and an entertainment cabinet. The kitchen has upgraded stained wood cabinetry, tile backsplash, sleek granite countertops, a 2-tiered island/breakfast bar, built-in double ovens, and stainless steel appliances. The kitchen has its own amply-sized breakfast area where you can enjoy the view of the pool with your morning coffee. Connected to the breakfast room is a bonus/flex room that could be utilized as a sunroom, 2nd home office, movie room, kid's playroom, home-schooling room, and more! The luxurious owner’s suite has a wall of windows, a huge walk-in closet with shelving, a private en-suite bathroom with double vanities, a large walk-in shower, and a garden/soaking tub with a tile surround. Enjoy the amazing private landscaped backyard complete with a beautiful gleaming pool & mature trees. Reputable Dripping Springs Independent School District! Belterra has fantastic amenities including swimming pools, a kiddie pool, a splash pad, hike and bike trails, a gym, a basketball court, and several parks. Walk or bike to Belterra Village Shopping Center with retail and restaurants, and HEB Grocery!
$1,599,000
6002 Mountainclimb Dr Austin, TX 78731
- Type:
- Single Family
- Sq.Ft.:
- 2,729
- Status:
- Active
- Beds:
- 4
- Lot size:
- 0.31 Acres
- Year built:
- 1962
- Baths:
- 3.00
- MLS#:
- 4657607
- Subdivision:
- Northwest Hills Sec 04
ADDITIONAL INFORMATION
Welcome to 6002 Mountainclimb Drive – a stunning mid-century modern masterpiece designed by architect William J. Scudder in 1962. SRS Designs thoughtfully transformed the home by keeping the original features that make the house special while staying true to the era with modern updates. Step inside to discover an open and airy layout, accentuated by large windows that invite natural light and picturesque views of the lush landscape. The living areas are thoughtfully designed to bring the beauty of the outdoors inside, creating a harmonious blend of symmetry and modern lines. The home sits on a generous .31 acre (13,451 sf) lot, providing ample private outdoor space to enjoy the Shinoak Valley Greenbelt with multiple large Live Oak trees. Northwest Hills is situated in Midtown Austin and is close to downtown, UT, The Domain and Arboretum areas. Sought after schools and convenience to shopping, restaurants and nature areas are the many reasons Austinites love this area of town.
$2,799,000
8601 Springdale Ridge Dr Austin, TX 78738
- Type:
- Single Family
- Sq.Ft.:
- 4,535
- Status:
- Active
- Beds:
- 6
- Lot size:
- 1.43 Acres
- Year built:
- 2022
- Baths:
- 5.00
- MLS#:
- 2460822
- Subdivision:
- Belvedere Ph Vii-b
ADDITIONAL INFORMATION
Experience the pinnacle of Luxury Living in this stunning contemporary masterpiece nestled on over 1.4 acres in Belvedere's exclusive, gated community. This 4,535 sq. ft. luxury residence offers up to 6 bedrooms and 4.5 bathrooms, featuring modernized technologies & sleek architectural design. Boasting clean lines, a metal roof, & custom windows & doors, this home captures breathtaking Texas Hill Country views while maximizing natural sunlight. Step inside to discover French Oak flooring & beamed tray ceilings accentuated by custom LED lighting. The open-concept living spaces offer a sense of grandeur, while the full wet bar & bonus theatre room with built-in 5.1 surround sound provide endless entertainment possibilities. The gourmet kitchen is a chef’s dream, equipped with Thermador appliances, quartz countertops, raised custom cabinetry with brushed gold hardware, double ovens, & walk-in prep kitchen complete with a second dishwasher. Start your day with a freshly brewed espresso from the built-in Thermador coffee maker. The luxurious primary suite is a private oasis with patio access, beamed coffered ceilings, & a linear gas fireplace. The ensuite bathroom invites relaxation with a large walk-through shower, chandelier, & soaking tub for a truely spa-like experience. Outside, the expansive backyard is an entertainer’s paradise. Enjoy the oversized covered patio featuring a custom outdoor kitchen with a Hestan Gas Grill, Kamado Joe XL Smoker, multiple TVs, & custom built-in speakers. Cool off in the infinity-edge pool with a raised champagne spa and Baja shelf, or gather around the fire pit as you take in the tranquil surroundings. This smart home offers peace of mind with its perimeter security cameras, alarm system, built-in surround sound, electronic Lutron blinds, & custom LED lighting—all easily controlled via a mobile app. The epoxy-coated 4-car garage adds both functionality & elegance. This property defines the epitome of modern elegance & luxury living.
$920,000
2508 Rosewood Ave Austin, TX 78702
- Type:
- Single Family
- Sq.Ft.:
- 1,913
- Status:
- Active
- Beds:
- 3
- Lot size:
- 0.08 Acres
- Year built:
- 2024
- Baths:
- 4.00
- MLS#:
- 8735838
- Subdivision:
- Rosewood Heights
ADDITIONAL INFORMATION
This luxury modern home, designed by renowned Dick Clark Architects, boasts a blend of style and substance. The craftsmanship throughout the home reflects a commitment to quality, with high-end materials used in every detail. This home offers 3 bedrooms, a versatile flex room, 2 full baths, 2 half baths, and a 2-car garage. The open floor plan seamlessly connects the living area with a chef’s kitchen, with quartz countertops crafted from a seamless slab, SS appliances, and engineered hardwood floors. The kitchen also includes a built-in microwave drawer. One of the home’s most striking features is the window package, a $40K upgrade that floods the space with natural light. In the family room, an Anderson Slider Door—valued at $10K—opens to a stunning patio, making indoor-outdoor living a breeze. The primary bathroom features a premium VIGO Rector Shower Panel, while the bathroom and the versatile flex space in the garage are both heated and cooled. Beyond the confines of your home, the Rosewood Heights Condo community offers amenities including a pool, a casita and gril area for gatherings, and a co-working space equipped with desks and a coffee machine. Nestled in the heart of vibrant and walkable East Austin, this location offers prime access to trendy restaurants, coffee shops, and bars, along with nearby Saltillo Plaza. Downtown Austin is just 2 miles away, with UT Campus, Lady Bird Lake, and E 6th Street just minutes from your doorstep. Plus, the Boggy Creek Greenbelt, a creekside park covering 89 acres, is only a few blocks down the street. This unique property harmoniously combines urban convenience with natural retreats, providing a lifestyle perfectly tailored to the young professional who wants to experience the best of Austin living.
$1,589,975
4319 Prevail Ln Austin, TX 78731
- Type:
- Condo
- Sq.Ft.:
- 3,749
- Status:
- Active
- Beds:
- 4
- Baths:
- 6.00
- MLS#:
- 8863041
- Subdivision:
- The Grove
ADDITIONAL INFORMATION
This exquisite new build town home in the highly sought-after community of The Grove at Shoal Creek offers the perfect blend of luxury, convenience, and modern living. Set on over 20 acres of lush parks and trails, you’ll find yourself just steps away from everything this vibrant neighborhood has to offer, including top- notch fitness centers, a variety of restaurants, and unique retail shops. Featuring a versatile floor plan with four spacious bedrooms and 4.5 luxurious bathrooms, this home is designed with multi-generational living in mind, making it ideal for families or even a live-in nanny or caregiver. Enjoy the convenience of a private residential elevator that provides easy access to all four levels of this stunning residence. Every detail in this home has been thoughtfully crafted with high-end finishes, ensuring a lifestyle of comfort and elegance.This home is currently under construction, with an estimated completion date of June 2025. Don’t miss your chance to be part of this exceptional community! Contact us today for more information and to schedule a tour. Your new home awaits!
$699,000
2003 E 3rd Unit 2 Austin, TX 78702
- Type:
- Single Family
- Sq.Ft.:
- 1,189
- Status:
- Active
- Beds:
- 3
- Lot size:
- 0.15 Acres
- Year built:
- 2024
- Baths:
- 2.00
- MLS#:
- 7967967
- Subdivision:
- Fair Grounds Add
ADDITIONAL INFORMATION
Welcome to E 3rd Street Residence - a unique new construction within walking distance to all the entertainment of East 6th Street! With the best location and a high 91 walk score, this home offers unparalleled convenience. Built by the renowned Mopac Builders, known for luxury, quality, and craftsmanship, this home is sure to impress from every angle. As you walk in, you are greeted with soaring 10' ceilings and a beautiful open floor plan that seamlessly connects the kitchen, living area, and a large side yard. The home is loaded with luxury features, including a metal roof, turf landscaping, EV-ready garage, custom cabinets and vent hood, rainhead shower, spray foam insulation, slide-in gas range with convection microwave, tankless water heater, and numerous other luxury features. The interior design is flawlessly executed by Patrice Nichole, known for delivering exquisite homes with unmatched attention to detail. This home is a perfect investment opportunity for those seeking walkability and functionality. With no shared driveway, it truly feels like a single-family home. There are no HOA dues or shared walls. Enjoy walking distance to Lady Bird Lake, Festival Beach Park, Zilker Brewing Company, Whislers, Suerte, and so much more! Builder warranty conveyed at closing. Ask the agent about preferred lender incentives. NO STR RESTRICTIONS!

Listings courtesy of ACTRIS MLS as distributed by MLS GRID, based on information submitted to the MLS GRID as of {{last updated}}.. All data is obtained from various sources and may not have been verified by broker or MLS GRID. Supplied Open House Information is subject to change without notice. All information should be independently reviewed and verified for accuracy. Properties may or may not be listed by the office/agent presenting the information. The Digital Millennium Copyright Act of 1998, 17 U.S.C. § 512 (the “DMCA”) provides recourse for copyright owners who believe that material appearing on the Internet infringes their rights under U.S. copyright law. If you believe in good faith that any content or material made available in connection with our website or services infringes your copyright, you (or your agent) may send us a notice requesting that the content or material be removed, or access to it blocked. Notices must be sent in writing by email to [email protected]. The DMCA requires that your notice of alleged copyright infringement include the following information: (1) description of the copyrighted work that is the subject of claimed infringement; (2) description of the alleged infringing content and information sufficient to permit us to locate the content; (3) contact information for you, including your address, telephone number and email address; (4) a statement by you that you have a good faith belief that the content in the manner complained of is not authorized by the copyright owner, or its agent, or by the operation of any law; (5) a statement by you, signed under penalty of perjury, that the information in the notification is accurate and that you have the authority to enforce the copyrights that are claimed to be infringed; and (6) a physical or electronic signature of the copyright owner or a person authorized to act on the copyright owner’s behalf. Failure to include all of the above information may result in the delay of the processing of your complaint.
Austin Real Estate
The median home value in Austin, TX is $429,900. This is lower than the county median home value of $524,300. The national median home value is $338,100. The average price of homes sold in Austin, TX is $429,900. Approximately 41.69% of Austin homes are owned, compared to 51.62% rented, while 6.7% are vacant. Austin real estate listings include condos, townhomes, and single family homes for sale. Commercial properties are also available. If you see a property you’re interested in, contact a Austin real estate agent to arrange a tour today!
Austin, Texas has a population of 944,658. Austin is less family-centric than the surrounding county with 34.63% of the households containing married families with children. The county average for households married with children is 36.42%.
The median household income in Austin, Texas is $78,965. The median household income for the surrounding county is $85,043 compared to the national median of $69,021. The median age of people living in Austin is 33.9 years.
Austin Weather
The average high temperature in July is 95 degrees, with an average low temperature in January of 38.2 degrees. The average rainfall is approximately 34.9 inches per year, with 0.3 inches of snow per year.

