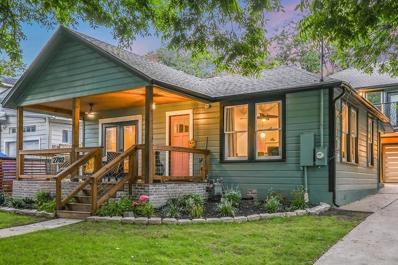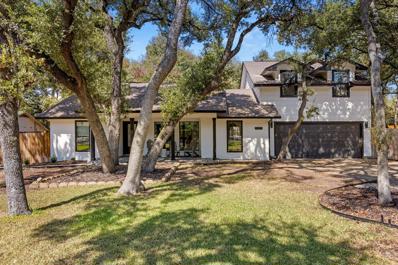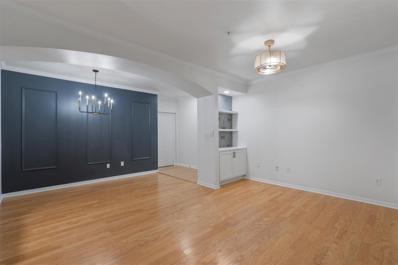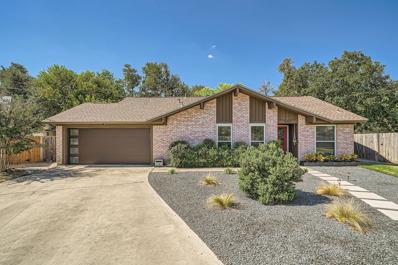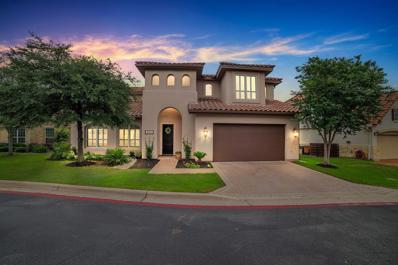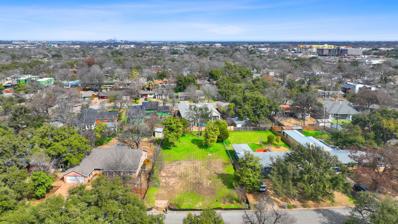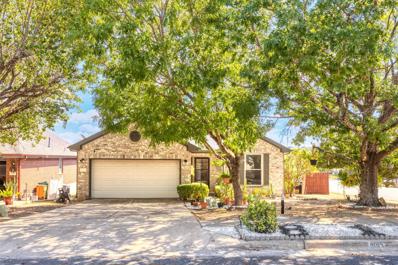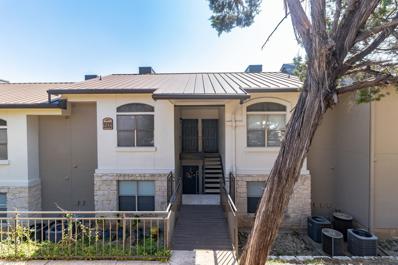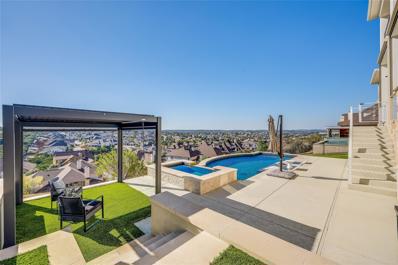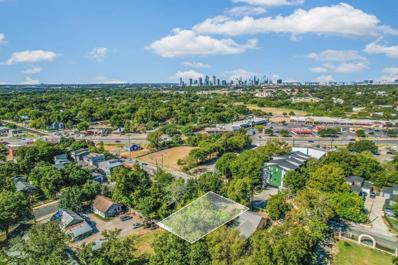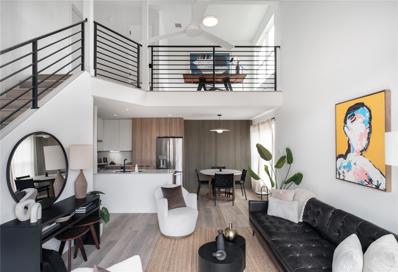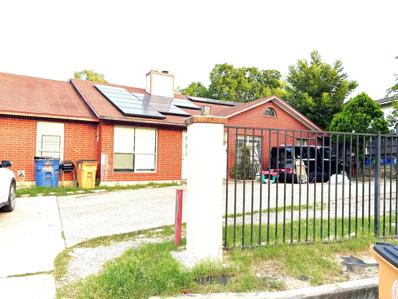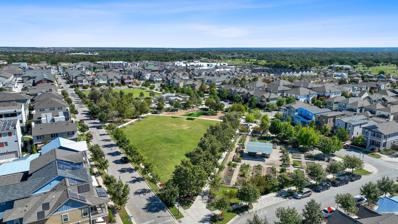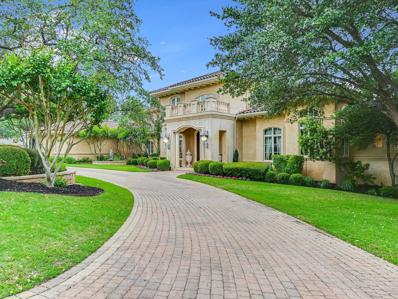Austin TX Homes for Rent
- Type:
- Condo
- Sq.Ft.:
- 998
- Status:
- Active
- Beds:
- 3
- Lot size:
- 0.14 Acres
- Year built:
- 1948
- Baths:
- 3.00
- MLS#:
- 7747289
- Subdivision:
- Oak Ridge Heights Sec 01
ADDITIONAL INFORMATION
This quaint 1940's bungalow has been updated, keeping architectural and period accents in mind, while modernizing for creature comforts. The original wood siding and pine flooring have been refinished giving that romantic feeling of stepping back in time. Enjoy a nice glass of wine or cold iced tea from the covered front porch addition with elegant French doors off the primary suite. And what a suite! The golden pine floors are complimented by crystal chandelier over the boudoir placed soaking tub. Secondary bedrooms are plentiful in size, with the 2nd featuring a personal study, work or play space within the bedroom. All fans have complimenting ceiling fans and light kits. In the kitchen, no detail is overlooked from the refurbished vent hood, added brick backsplash, custom cabinets, wine fridge, new gas stove and other kitchen features make the perfect entertainers showcase. The open concept into the living space is warmed by antique, pineapple pendant lights and cooled by contemporary ceiling fan. Working wall heaters have been preserved while keeping the updated central air and heat in place Added brick to the exterior gives this home an old Louisiana feel, making it One of kind in this 78704 neighborhood. Other improvements include: tankless water heater, new roof and insulation, all new bathroom tiling and carpeting, reconstituted exterior drainage and exterior water access, Masonite siding installed on newer additions to original home, and all new toilets. So many improvements, so little time to write. Restored original pine floors and siding. New roof New hardy siding All 3 bathrooms fully renovated with new commodes, New carpeting and tiling New kitchen cabinets with soft-close & contemporary quartz countertop Stainless Steel Appliances New lighting & ceiling fans in each room Added covered porch and new masonry.
- Type:
- Single Family
- Sq.Ft.:
- 3,271
- Status:
- Active
- Beds:
- 5
- Lot size:
- 0.34 Acres
- Year built:
- 1975
- Baths:
- 4.00
- MLS#:
- 6544385
- Subdivision:
- Hidden Meadows
ADDITIONAL INFORMATION
Welcome to your dream home in the heart of northwest Austin! This beautifully remodeled residence is nestled on a spacious lot, showcasing a perfect blend of modern elegance and functionality. Step inside to discover a bright, airy interior that’s been updated from top to bottom, showcasing an open floorplan. Natural light floods the main living level through long skylights and large windows, creating a bright and inviting atmosphere. The gourmet kitchen is a culinary enthusiast’s paradise, boasting luxurious stone countertops and extended backsplash, stainless steel appliances, and a large peninsula that provides ample cabinet space for all your cooking needs. Enjoy your morning coffee in the cozy breakfast nook that overlooks the expansive back patio and lush backyard, adorned with mature oak trees. Chickens and coop are negotiable, they love their home and would love to stay! Make your way outside to your own private oasis, featuring a finished studio workshop equipped with power and AC, a convenient storage shed, and a charming stone fire pit—perfect for gatherings under the stars. Back inside, the thoughtfully designed layout includes three spacious bedrooms and three full baths on the main level, including a versatile mother-in-law suite with a private entrance. An additional bedroom and full bath on the second floor offers plenty of space for guests. Retreat to the luxurious primary suite, complete with a boutique-style walk-in closet that’s sure to impress. The home also features a dedicated office and a loft/gameroom, providing ample opportunities for work, study, or leisure activities. With built-ins throughout and plenty of storage options, this home is as practical as it is beautiful. The garage is clean and welcoming, featuring finished flooring and a separate laundry space. Enjoy the convenience of an easy commute into the city, or venture into the nearby hill country for outdoor adventures. Best of all, there’s NO HOA!
$1,175,000
1304 Leona St Austin, TX 78702
- Type:
- Single Family
- Sq.Ft.:
- 2,235
- Status:
- Active
- Beds:
- 3
- Lot size:
- 0.09 Acres
- Year built:
- 2016
- Baths:
- 3.00
- MLS#:
- 6300275
- Subdivision:
- Lynda Jo Lyons
ADDITIONAL INFORMATION
Located in the heart of thriving East Austin, this custom-styled home offers the perfect blend of urban convenience and neighborhood charm. Just one mile from downtown, you'll have easy access to parks, trendy eateries, schools, and shopping. With bicycle lanes and bus stops nearby, commuting is effortless whether you're heading to work, the University of Texas, or one of Austin’s many medical centers. The area’s vibrant live entertainment, dining, and retail scene places you at the center of all the action. This stunning 3-bedroom, 2.5-bath home sits on a spacious corner lot and features an open floor plan with wood and travertine floors throughout. The bright living area flows seamlessly into a kitchen equipped with granite countertops, stainless steel appliances, and custom architectural details. Upstairs, the master suite offers a walk-in closet, double vanity, oversized jetted tub, separate shower, and a private balcony perfect for unwinding. Additional highlights include an 8-foot backyard privacy fence, covered parking, and abundant natural light. With its unbeatable location and elegant design, this home is a rare find in East Austin. Don’t miss your chance—check it out before it gets snatched up!
- Type:
- Condo
- Sq.Ft.:
- 972
- Status:
- Active
- Beds:
- 2
- Lot size:
- 0.08 Acres
- Year built:
- 1998
- Baths:
- 1.00
- MLS#:
- 5093421
- Subdivision:
- Loop Condo
ADDITIONAL INFORMATION
With over $30,000 invested in renovations including a BRAND NEW HVAC UNIT, this GROUND LEVEL condo exudes top-notch quality and meticulous attention to detail. Enjoy the convenience of first-level entry, along with exclusive access to a private pool within the gated community. Indulge in the bathroom sanctuary featuring a stunning waterfall shower and modern updates throughout. This home redefines luxurious living in the heart of Austin. Step inside to discover a world of elegance, from the white shaker cabinets and spacious open kitchen adorned with stainless steel appliances to the luxurious marble countertops and durable hardwood flooring that grace every corner. Entertain with ease in the stylish bar area of the living room, complemented by the captivating accent wall in the dining room. Each space is filled with "awe moments" you're sure to love. Retreat to the bedroom, where brand new carpeting offers added comfort and tranquility.
$459,999
11500 Elk Park Cir Austin, TX 78759
Open House:
Sunday, 11/17 12:00-2:00PM
- Type:
- Single Family
- Sq.Ft.:
- 1,203
- Status:
- Active
- Beds:
- 3
- Lot size:
- 0.23 Acres
- Year built:
- 1973
- Baths:
- 2.00
- MLS#:
- 3445754
- Subdivision:
- Mesa Park Sec 04
ADDITIONAL INFORMATION
Nestled at the end of a quiet cul-de-sac, this well-maintained home offers over 1,200 sq. ft. of thoughtfully designed living space on a spacious, private lot in the highly desirable Mesa Park neighborhood—without the restrictions of an HOA. With its peaceful location and tasteful updates, this property perfectly blends comfort, convenience, and charm—making it a standout in North Austin. The heart of the home is the bright, spacious kitchen, providing ample room for cooking, gathering, and creating lasting memories. The airy living spaces are filled with natural light, creating a warm and inviting atmosphere for both everyday living and entertaining. Just outside, the screened-in patio invites you to enjoy the outdoors in comfort, making it the perfect spot for morning coffee, evening relaxation, or hosting friends. The beautifully landscaped yard offers plenty of room to create your own outdoor oasis—ideal for gardening, play, or simply unwinding in the privacy of your own space. Situated in a well-established community, Mesa Park offers easy access to parks, top-rated schools, shopping, and dining, providing all the conveniences of city living within a serene neighborhood. This move-in ready home is ready to welcome its next owner. Don’t miss the opportunity to make it your own. Schedule a tour today and experience all this charming property has to offer!
- Type:
- Condo
- Sq.Ft.:
- 715
- Status:
- Active
- Beds:
- 1
- Lot size:
- 0.02 Acres
- Year built:
- 2018
- Baths:
- 1.00
- MLS#:
- 2525442
- Subdivision:
- Fourth & Condos
ADDITIONAL INFORMATION
Take advantage of this exceptional opportunity to own a brand-new condo in the heart of vibrant East Austin. This stunning 1-bedroom condo at Fourth& was completed in April 2024 and is priced below comparable units. Enjoy an open-concept living area with a chef-inspired kitchen featuring brand new Samsung appliances, a large pantry, and a convenient eat-in counter. The generous primary bedroom boasts a built-in office nook and a walk-in closet, perfect for those who work from home or need extra storage. Unwind in the spa-like bathroom with a 7ft vanity and a walk-in shower. A new Samsung stacked washer/dryer is also included for added convenience. Situated on the quiet south side of the building, away from the train, you'll enjoy peace and tranquility while still being steps away from the action. This unit includes a reserved, covered parking space behind a privacy gate, with additional spaces available. A 60+ sq ft air-conditioned storage unit is available on the 1st floor. Access your unit through a private hallway that offers modern living and unparalleled convenience to explore East Austin's vibrant restaurants, breweries, shops, and music venues. Whole Foods and Target are also just a short stroll away. The community has many amenities including a recently upgraded pool, outdoor lounge area, onsite gym, club room, conference room and private guest suites for visitors. The unit is priced below comparable units and the Seller is working with a preferred lender to offer competitive rates and other incentives. Don't miss out on this exceptional opportunity to own a brand-new condo in one of East Austin's most desirable communities. Schedule a showing today!
$1,349,900
9228 Limoncillo Dr Austin, TX 78750
Open House:
Saturday, 11/16 12:00-3:00PM
- Type:
- Single Family
- Sq.Ft.:
- 3,654
- Status:
- Active
- Beds:
- 5
- Lot size:
- 0.23 Acres
- Year built:
- 2000
- Baths:
- 4.00
- MLS#:
- 1581952
- Subdivision:
- Enclave Sec 2 At The Villageso
ADDITIONAL INFORMATION
Discover luxury living in this immaculate 5-bedroom, 3.5-bath home nestled in the highly coveted Enclave at the Villages of Spicewood. Boasting 3,654 sq. ft. of elegant living space, this home is designed to impress with its beautiful wood floors, soaring high ceilings, and an abundance of natural light flowing through large, sun-filled windows. The heart of the home is the gourmet kitchen, which features top of the line stainless steel appliances, gleaming granite countertops, a built-in Sub Zero refrigerator, and ample cabinetry—perfect for culinary enthusiasts. Adjacent to the kitchen, the dining and living areas create a seamless space for entertaining and everyday comfort. A dedicated office space (or 5th bedroom) makes working from home a convenient option. The spacious primary bedroom is located on the main level and offers a serene retreat with its private en suite bathroom, which includes dual vanities, a soaking tub, a separate walk-in shower, and a large walk-in closet. Upstairs, you'll find three generously sized bedrooms, each with access to two beautifully updated spa-like bathrooms. These bathrooms are designed for relaxation, featuring modern fixtures, sleek vanities, luxurious walk-in showers with frameless glass enclosures, and elegant tile work—creating a spa experience in your own home. The upstairs also offers a versatile living space, perfect for a family room, home office, or game room. Step outside to enjoy the meticulously landscaped backyard, complete with a spacious wood deck—an ideal setting for outdoor gatherings or quiet mornings with coffee. Additional features include a 3-car garage, plenty of storage space, and a prime location zoned to the top-rated Westwood High School. This home is a rare find in one of Spicewood's most desirable neighborhoods. Don’t miss the opportunity to make it yours!
$380,000
8512 Spearman Dr Austin, TX 78757
- Type:
- Single Family
- Sq.Ft.:
- 1,120
- Status:
- Active
- Beds:
- 3
- Lot size:
- 0.16 Acres
- Year built:
- 1965
- Baths:
- 2.00
- MLS#:
- 3882807
- Subdivision:
- Wooten Terrace Sec 01-a
ADDITIONAL INFORMATION
This inviting 3-bedroom, 2-bathroom home spans 1,120 sq ft and sits on a corner lot, offering both space and convenience. The open floor plan features a spacious kitchen that flows into a warm living room with a fireplace, creating the perfect ambiance for gatherings. The generously sized bedrooms provide comfort and privacy. The 1-car garage houses the washer and dryer, with an adjacent heavy-duty carport for extra parking. A 220 plug in the garage makes it ideal for special electrical needs. The backyard is expansive and includes a cement pad, perfect for adding a shed. The exterior has been recently painted grey, and a large ash tree adds natural beauty to the front yard. Located near major roadways, shopping, and dining, this home is just a short drive from The Domain and major employers, offering both comfort and convenience.
$729,990
8916 Villa Norte Dr Austin, TX 78726
- Type:
- Single Family
- Sq.Ft.:
- 3,023
- Status:
- Active
- Beds:
- 3
- Lot size:
- 0.24 Acres
- Year built:
- 2009
- Baths:
- 3.00
- MLS#:
- 8584728
- Subdivision:
- Versante Canyon Homes Condo
ADDITIONAL INFORMATION
Immaculate home in lock-and-leave community! Open floor plan with soaring ceilings, crown molding, and stone fireplace. In the kitchen, find granite counters, a huge kitchen island, gas cooktop, second sink, and stainless steel appliances. Enjoy the convenience of a washer/dryer on each floor. Primary bedroom is downstairs with frameless shower and jacuzzi tub in en-suite bath. Two work spaces with built-in shelving. Huge bonus room and loft. Recent renovations provide a clean, updated look. Beautiful backyard backs up to green space. Covered patio with ceiling fan and gas hook-ups. This is a gated community in a convenient location. Great amenities! HOA maintains front and back yard. Clubhouse has a full kitchen, fitness room, billiards room, outdoor fireplace, and lagoon-style pool. You can reserve the clubhouse to entertain guests or for parties!
$1,150,000
2608 Twin Oaks Dr Austin, TX 78757
- Type:
- Land
- Sq.Ft.:
- n/a
- Status:
- Active
- Beds:
- n/a
- Lot size:
- 0.31 Acres
- Baths:
- MLS#:
- 1104221
- Subdivision:
- Edgewood Sec 01
ADDITIONAL INFORMATION
0.3+ acre level lot located right in the heard of Austin in the highly sought after Allandale neighborhood. Previous home has been cleared by current owners. The deep yard/lot is fenced on 3 sides. Located less than 3 blocks from Burnet RD with shopping, restaurants, coffee shops and entertainment. 10 minutes from the Arboretum, Gateway shopping center and the Arbor walk and less than 10 minutes from the Crestview Metro station. A quick 20 minute drive to downtown and the Capitol. NW park has tennis courts, an olympic size pool, kids pool, picnic areas, ponds and trails. Shoal Creek greenbelt trails are also close! Call for building sketches and renderings. High end custom home fully designed and completed by Webber + Studio, Architects can convey with purchase. Please call with ALL questions.
- Type:
- Single Family
- Sq.Ft.:
- 1,912
- Status:
- Active
- Beds:
- 4
- Lot size:
- 0.18 Acres
- Year built:
- 1994
- Baths:
- 2.00
- MLS#:
- 9935240
- Subdivision:
- Bend At Nuckols Crossing Phs
ADDITIONAL INFORMATION
Welcome to this charming 4-bedroom, 2-bathroom home situated on a beautifully landscaped 0.18-acre corner lot. Spanning 1,912 square feet, boasting an inviting open floor plan. As you enter, you’ll find the secondary bedrooms at the front of the home, each featuring generous closet space. The large kitchen seamlessly flows into the formal dining area and expansive living room, complete with a cozy fireplace—ideal for gatherings. The primary suite is thoughtfully separated from the other bedrooms for added privacy and includes a relaxing tub/shower combo. Step outside to enjoy your own outdoor oasis, featuring a large custom deck equipped with a built-in grill, perfect for entertaining. The backyard also offers two sheds for additional storage. Recent upgrades include fresh paint, a new roof (5 years old), and updated HVAC and water heater systems (both 4 years old). The fence was fully repaired in 2023, ensuring both security and aesthetics. Located just minutes from downtown Austin, the airport, and a variety of shopping and dining options, this well-maintained home features one of the most desirable floor plans in the neighborhood. Don’t miss the chance to make this gem your own!
- Type:
- Condo
- Sq.Ft.:
- 706
- Status:
- Active
- Beds:
- 1
- Lot size:
- 0.14 Acres
- Year built:
- 1992
- Baths:
- 1.00
- MLS#:
- 8280673
- Subdivision:
- Montevista Condo Ph 01 Amd
ADDITIONAL INFORMATION
You cannot beat this location! Minutes away from the 360 bridge with beautiful views of the Colorado River and several hiking trails nearby. Ten minutes from the Arboretum shopping area, fifteen minutes from The Domain and just over thirty minutes to the Austin Bergstrom International Airport. This condominium features wood laminate floors, granite countertops, stainless steel appliances and plenty of cabinet storage in the kitchen. In addition, you will enjoy an abundance of natural light, breakfast dining area, utility room with washer & dryer, and covered outdoor balcony with a beautiful view. Enjoy the resort like amenities, a club house, fitness center and swimming pool all within proximity to the unit. See for yourself what a fantastic opportunity this is to live in one of the most sought-after areas of Austin.
$1,200,000
18101 Heard Loop Austin, TX 78738
- Type:
- Single Family
- Sq.Ft.:
- 3,360
- Status:
- Active
- Beds:
- 4
- Lot size:
- 0.38 Acres
- Year built:
- 2016
- Baths:
- 4.00
- MLS#:
- 5664430
- Subdivision:
- Sweetwater Ranch Sec 2 Village
ADDITIONAL INFORMATION
Nestled atop a hill in the sought-after gated community of Davenport Summit in Sweetwater, this stunning home seamlessly combines modern style with everyday functionality. Featuring contemporary updates throughout, this residence is truly turnkey. Enjoy breathtaking panoramic hill country views from two outdoor terraces and a custom-built pool, creating the ultimate indoor-outdoor living experience. The main floor offers a layout that feels like a single-family home, complete with three spacious bedrooms and a dedicated office. The open-concept design encompasses a generous living area, dining space, and a bright kitchen with a breakfast nook, all enhanced by high ceilings and large windows that flood the space with natural light. Upstairs, discover a versatile bonus area that can serve as a fourth bedroom, game room, or additional office. This space includes a walk-in closet, a full bath, and a private balcony that showcases stunning views. This home has a three-car garage offering ample storage and parking, while the single bay garage has been thoughtfully modified to function as a home gym. Step outside to your private oasis, featuring a built-in grill, a custom pool and spa (added in 2023), a pergola for poolside dining, and low-maintenance turf that ensures a lush green lawn year-round. When you're ready to venture beyond your personal retreat, you'll have access to Sweetwater's exceptional amenities, including three pools, playgrounds, sports courts, a putting green, a fitness center, and scenic trails. Plus, highly rated Lake Travis Schools are just a stone’s throw away. Don’t miss your chance to own this incredible home in a coveted hillside setting—once you’re here, you’ll never want to leave.
$2,375,000
1601 Westover Rd Austin, TX 78703
Open House:
Sunday, 11/17 12:00-2:00PM
- Type:
- Single Family
- Sq.Ft.:
- 1,938
- Status:
- Active
- Beds:
- 3
- Lot size:
- 0.17 Acres
- Year built:
- 1935
- Baths:
- 3.00
- MLS#:
- 4811086
- Subdivision:
- Pemberton Heights Sec 03
ADDITIONAL INFORMATION
Nestled in the heart of the coveted Pemberton Heights neighborhood, this exceptional property offers the perfect blend of charm & functionality. The main house, brimming with natural light & an open-concept design, creates an inviting atmosphere for everyday living & elegant entertaining. Step inside & you'll be greeted by a bright & airy living space that seamlessly connects the living, dining, & kitchen areas. The master bath is conveniently plumbed for additional laundry, adding to the home's practicality. The true gem of this property is the fabulous backyard oasis. Designed for ultimate outdoor enjoyment, it features a spacious porch perfect for dining, entertaining, or simply relaxing & soaking up the tranquility of your private retreat. The standout feature of this home is the luxurious casita, offering versatility & modern amenities. With its own complete chef's kitchen, open-plan entertaining space, & a full queen-sized bedroom with a walk-in shower, this casita is perfect for a work-from-home office, guest accommodations, or even a lucrative short-term rental. Equipped with built-in flat screens & smart home "Control 4" features for lighting, music/audio, streaming, HVAC, & security alarms, both the main house & casita are designed to meet the needs of modern living. Over the past 12 months, the casita has yielded $399 per night or $4,000 per month in part-time rental income, making it an excellent investment opportunity. Additional amenities include an electric gate providing a secure driveway, a carport, Nest thermostats in both homes, Rachio app-controlled sprinklers for the yard, & a side port/shed for gardening, storage, & more. This property is ideal for single professionals seeking to transition from condo living, offering separate spaces for work & play, while providing the convenience of "lock & leave." For those interested in expansion, the property offers the potential to build on or enlarge the main house while living comfortably in the casita.
$350,000
1141 1/2 Gunter St Austin, TX 78721
- Type:
- Single Family
- Sq.Ft.:
- 1,360
- Status:
- Active
- Beds:
- 2
- Lot size:
- 0.19 Acres
- Year built:
- 1962
- Baths:
- 2.00
- MLS#:
- 8998181
- Subdivision:
- Gladys Add
ADDITIONAL INFORMATION
Developers, builders, or those looking for an East Austin oasis to build on, we've already figured out buildable density for you on this! Based on new HOME rules, site can hold 3 structures with following footprints: 2,320 sq. ft., 1,644 sq. ft. and 1,376 sq. ft. Priced with appropriate margins based on above, completed density study + completed tree/topo survey! Or choose to build one 4k+ home with one ADU. Start design now and develop to time perfectly into next year as the market shifts with rates dropping. Minutes to all things amazing East Austin including five minutes to Springdale General, amazing shops and restaurants in every direction, 10-15 minutes to downtown and Mueller just five minutes.
$1,349,000
3109 Wild Rock Cv Austin, TX 78732
- Type:
- Single Family
- Sq.Ft.:
- 4,374
- Status:
- Active
- Beds:
- 5
- Lot size:
- 0.45 Acres
- Year built:
- 2002
- Baths:
- 4.00
- MLS#:
- 3688378
- Subdivision:
- Steiner Ranch Ph 02 Sec 05
ADDITIONAL INFORMATION
Welcome to the highly coveted Estates at Westridge, where luxury living meets the tranquility of nature. This magnificent 5-bedroom residence is a true gem, nestled on a sprawling .44-acre cul-de-sac lot shade by majestic mature oaks, offering a private retreat with ample space for your outdoor oasis. Whether it's a pool, garden, or sport court, there's room for it all! Step inside to discover a fantastic floorplan that lives like a one-story, with four bedrooms conveniently located on the main level and a fifth bedroom upstairs featuring a private bath—perfect for guests or an in-law suite. Luxury finishes featured throughout the home, from the hand-scraped hardwood flooring to interior brick arches and a gourmet kitchen with stainless steel appliances including a double oven. The primary bedroom is a true sanctuary, boasting a huge walk-in closet, double vanity, garden tub, and a tranquil walk-out patio. Additional highlights of the main level include a spacious office found off the entryway, a formal dining area, and an open family room ideal for gatherings. Upstairs, the possibilities for recreation are endless, with a large game room, custom media room, and three Texas basements providing ample storage space for all your needs. Beyond the confines of this exceptional home, residents of Steiner Ranch enjoy access to an array of amenities, including parks, pools, tennis courts, a basketball court, pavilion, sports field, playground, and dog park. Plus, with Lake Austin and over 20 miles of hiking trails nearby, outdoor adventure awaits at every turn. Don't miss your chance to experience the ultimate in luxury living in the heart of Steiner Ranch—schedule your showing today and discover the endless possibilities of this remarkable property.
- Type:
- Condo
- Sq.Ft.:
- 1,144
- Status:
- Active
- Beds:
- 2
- Lot size:
- 0.28 Acres
- Year built:
- 1983
- Baths:
- 2.00
- MLS#:
- 8074865
- Subdivision:
- Cerca At The Domain Condominiums
ADDITIONAL INFORMATION
INTEREST RATES STARTING AT 2.65%!!! -- BIG SELLER INCENTIVE PACKAGE INCLUDED!! -- Welcome to Cerca at The Domain!! This is a 48 unit Luxury Townhome community. YOU WILL NOT FIND ANOTHER OPPORTUNITY LIKE THIS IN AUSTIN RIGHT NOW! Whether it's hanging out at The Domain for fun and entertainment, rubbing elbows with all of the major employers (Facebook, Amazon, Indeed, IBM, Google, VRBO, etc etc), catching an Austin FC match at Q2 Stadium, or walking/biking to nearby breweries and parks (Waller Creek), we've got you covered!! -- IT'S ALL AT YOUR FINGERTIPS WHEN YOU LIVE AT CERCA!! If you know this area, then you know it's an incredible chance to own a piece of real estate in a BOOMING zip code that has become the MAJOR TECH HUB OF AUSTIN! Step inside & embrace the modern, spacious floor plan. The kitchen boasts stainless steel appliances, quartz countertops, an oversized sink, breakfast bar & stunning custom cabinetry with plenty of space for extra needed storage. Just upstairs awaits an adorable loft space - the perfect area for a dedicated home office, or even an additional cozy living space. The primary ensuite is a true retreat boasting 2 closets, dual vanities with a backlit mirror, a walk-in shower & large windows. Sliding glass doors off the living room allows for an effortless transition between indoor & outdoor living. With lush greenery, A HUGE PRIVATE BACKYARD & high fencing for privacy, this is the perfect place to kick back & relax or enjoy time with company. Modern light fixtures, ample large windows & recessed lighting throughout adorn the space with light, providing an air of warmth & tranquility. SHORT TERM RENTALS ALLOWED. Opportunity to put your "roots" down in Austin but with flexibility to rent like an investment when you travel.
- Type:
- Condo
- Sq.Ft.:
- 1,144
- Status:
- Active
- Beds:
- 2
- Lot size:
- 0.28 Acres
- Year built:
- 1983
- Baths:
- 2.00
- MLS#:
- 7103801
- Subdivision:
- Cerca At The Domain Condominiums
ADDITIONAL INFORMATION
Welcome to Cerca at The Domain!! This is a 48 unit Luxury Townhome community. YOU WILL NOT FIND ANOTHER OPPORTUNITY LIKE THIS IN AUSTIN RIGHT NOW! Whether it's hanging out at The Domain for fun and entertainment, rubbing elbows with all of the major employers (Facebook, Amazon, Indeed, IBM, Google, VRBO, etc etc), catching an Austin FC match at Q2 Stadium, or walking/biking to nearby breweries and parks (Waller Creek), we've got you covered!! -- IT'S ALL AT YOUR FINGERTIPS WHEN YOU LIVE AT CERCA!! If you know this area, then you know it's an incredible chance to own a piece of real estate in a BOOMING zip code that has become the MAJOR TECH HUB OF AUSTIN! Step inside & embrace the modern, spacious floor plan. The kitchen boasts stainless steel appliances, quartz countertops, an oversized sink, breakfast bar & stunning custom cabinetry with plenty of space for extra needed storage. Just upstairs awaits an adorable loft space - the perfect area for a dedicated home office, or even an additional cozy living space. The primary ensuite is a true retreat boasting 2 closets, dual vanities with a backlit mirror, a walk-in shower & large windows. Sliding glass doors off the living room allows for an effortless transition between indoor & outdoor living. With lush greenery, A A PRIVATE FRONT PATIO & high fencing for privacy, this is the perfect place to kick back & relax or enjoy time with company. Modern light fixtures, ample large windows & recessed lighting throughout adorn the space with light, providing an air of warmth & tranquility. SHORT TERM RENTALS ALLOWED. Opportunity to put your "roots" down in Austin but with flexibility to rent like an investment when you travel.
$455,000
3301 Kissman Dr Austin, TX 78728
- Type:
- Single Family
- Sq.Ft.:
- 1,905
- Status:
- Active
- Beds:
- 4
- Lot size:
- 0.2 Acres
- Year built:
- 1996
- Baths:
- 3.00
- MLS#:
- 3024379
- Subdivision:
- Willow Run Sec 04
ADDITIONAL INFORMATION
Located in North Austin with access to excellent Round Rock middle and high schools. Functional layout with open living room, dining room and kitchen. Spacious brand new quarts counters in a kitchen perfect for entertaining. Dining room bump out allows a large dining room table. Garden Tub with separate shower. Two car garage with opener, insulated doors and built in cabinets. Large level backyard with privacy fence, midsized trees and additional wide gate able to accommodate a trailer. Gas range and fireplace. Ample light throughout.
- Type:
- Duplex
- Sq.Ft.:
- n/a
- Status:
- Active
- Beds:
- n/a
- Year built:
- 1993
- Baths:
- MLS#:
- 4262369
- Subdivision:
- Holiday Square
ADDITIONAL INFORMATION
Rare investment opportunity! This income-producing duplex is currently rented by long-term tenants, making it a great option for investors seeking immediate cash flow. Located with quick access to I-35, US-183, MoPac, and downtown Austin, this property offers convenience and connectivity. The owners are retiring and ready to sell. Both units are occupied, and tenants are willing to stay, ensuring a seamless transition for the next owner.
$499,950
4604 Leslie Ave Austin, TX 78721
- Type:
- Single Family
- Sq.Ft.:
- 966
- Status:
- Active
- Beds:
- 2
- Lot size:
- 0.16 Acres
- Year built:
- 1952
- Baths:
- 1.00
- MLS#:
- 5106780
- Subdivision:
- Cedar Valley
ADDITIONAL INFORMATION
This charming, designer-owned 2-bedroom cottage is an ideal first home. The newly renovated kitchen features modern appliances, checkered stained wood floors, custom cabinetry, and honed countertops, creating a practical and attractive workspace. Step outside to your private back deck, perfect for enjoying your morning coffee or relaxing in the evenings. The deck overlooks a massive backyard, offering plenty of space for outdoor activities. A shed behind the deck serves as a workspace or storage room. Zoned SF3, this property allows for another home to be built on the spacious lot, offering a fantastic opportunity for investors. The property could easily be subdivided with the city's HOME initiative, featuring a flag lot development in the generous backyard. Whether you're considering building something new, expanding the existing property, or simply enjoying the expansive backyard, this home has it all. Don’t miss out on owning a piece of the vibrant East Side community with this charming cottage.
$999,000
3808 Berkman Dr Austin, TX 78723
- Type:
- Townhouse
- Sq.Ft.:
- 2,347
- Status:
- Active
- Beds:
- 3
- Lot size:
- 0.05 Acres
- Year built:
- 2024
- Baths:
- 4.00
- MLS#:
- 3004498
- Subdivision:
- Berkman Tower View Sub
ADDITIONAL INFORMATION
Austin Modern Lofts, a fantastic living opportunity in the Mueller Master plan. This modern loft-style townhome blends luxury and convenience perfectly. Features 12-foot ceilings, Bosch appliances, and beautiful wood floors, it's designed for comfort and style. The three bedrooms and 3.5 baths provide ample space, while the balcony and rooftop offer stunning views for relaxation and entertainment. The secondary bedroom on the first floor is like a master and the bathroom has a dual vanity sink, perfect for a multi generational family. Plus, having parks, grocery stores, and pools within walking distance adds to the appeal of this vibrant community. It truly is a wonderful place to call home!
$999,000
7011 Quill Leaf Cv Austin, TX 78750
- Type:
- Single Family
- Sq.Ft.:
- 3,223
- Status:
- Active
- Beds:
- 4
- Lot size:
- 0.24 Acres
- Year built:
- 1984
- Baths:
- 3.00
- MLS#:
- 6698741
- Subdivision:
- Jester Estate Sec 01 Ph 02
ADDITIONAL INFORMATION
One-of-a-kind home in Jester Estates. Custom build by Doyle Wilson on quiet cul-de sac with other custom floorplans on the street. 30+ foot high ceiling in living, large sunroom breakfast area off the kitchen. Tons of cabinets and large panty in the kitchen with an Island. Wet bar in living room with Texas shaped sink and floor to ceiling brick fireplace in main living room . Oversized primary bedroom with fireplace. Primary bath has oversized corner tub and separate shower, long fully mirrored double vanity plus two closets. Private Patio out the double doors in primary bedroom. Upstairs has a large game room plus a bonus retreat with second wet bar and all open to below. Two bedrooms up with Jack and Jill Bath. Oversized patio/deck to enjoy the several outdoor spaces. Laundry room has sink and space for second fridge. Huge skylight upstairs brings the daylight inside. 4th Bedroom would be a great office. This home is ready for the next buyer to bring their own colors, flooring and style.. floorplan is awesome!
$7,995,000
4406 Silent Trl Austin, TX 78746
- Type:
- Single Family
- Sq.Ft.:
- 8,338
- Status:
- Active
- Beds:
- 5
- Lot size:
- 1.78 Acres
- Year built:
- 1999
- Baths:
- 8.00
- MLS#:
- 4522950
- Subdivision:
- Westview On Lake Austin Ph A
ADDITIONAL INFORMATION
For those wanting traditional elegance in a custom built home in the Westlake school district, 4406 Silent Trail offers the grace, style, opulence and privacy for which you have been looking. Graciously entertain or enjoy with your loved ones. A luxurious interior boasts a thoughtful floor plan featuring 5 bedrooms and 5 full baths plus 3 powder rooms in the main house. Tucked behind the house is a spacious 1 bedroom/1 bath guest cottage with its own kitchenette, living area and private patio. When you enter the main foyer with its grand staircase and custom chandelier, you are drawn to the large windows in the formal living area which frame the lush backyard and pool. An elegant dining area complete with butler’s pantry and access to the wine room with storage for over 300 bottles of wine can host the finest of dinner parties with ease. A stunning library will make you want to spend the day curled up with your favorite book.The primary suite is on the main level with a view to the back yard and features an elegant bath and a custom built closet with a space for everything including the built-in dog bed! The primary bath is both spacious and elegant with a garden tub and steam shower. This special property is tucked away on a cul-de-sac on a 1.774 acre lot that is a short drive to downtown Austin. Exceptionally built by Peter Wyeth with plans by Bob Wetmore of Cornerstone Architects, this property has everything from a sport court and putting green to an amazing game and media room to a child's custom built play house in the tree-shaded back yard. You'll love the fabulous pool complete with a swim-up bar and cabana. Lush, manicured landscaping and gorgeous trees provide privacy and shade. Beautiful walking paths cross the back yard with stone bridges to cross the flowing creek. Located next to the primary bedroom is the library with floor to ceiling shelves for all your books and treasures and computer niche. First time offered for sale and built to last lifetime.
$790,000
3612 Curious Path Austin, TX 78723
- Type:
- Single Family
- Sq.Ft.:
- 1,731
- Status:
- Active
- Beds:
- 3
- Lot size:
- 0.08 Acres
- Year built:
- 2024
- Baths:
- 3.00
- MLS#:
- 3877566
- Subdivision:
- Crest Haven Addition
ADDITIONAL INFORMATION
**0% down with no PMI and a low, fixed 30-year mortgage rate with Preferred Lender - reach out to agent for details** **Multiple Units Available - Estimated Completion for Community: October 2024-March 2025** Discover the best of urban living at George. This stunning 3-bedroom, 2.5-bathroom single-family home (C2.1 floor plan) offers 1,731 sq. ft. of contemporary living space. The kitchen features sleek cabinetry, quartz countertops, Bosch appliances, and Delta Trinsic fixtures, complemented by engineered hardwood and large-format modern flooring throughout—completely carpet-free. Upstairs, the master welcomes you with vaulted ceilings, large walk-in closet and a spacious primary bath, and additional features include a walk-in laundry room. With a private garage and an additional driveway parking spot, convenience is a key. The C2.1 floorplan includes a spacious private backyard and patio, perfect for outdoor relaxation, and a 6-foot privacy fence for added comfort. The HOA covers lawncare and irrigation within your private yard, creating low-maintenance and lock-and-leave convenience. Sustainability is central at George, where eco-friendly features like solar panels, spray foam insulation, tankless water heaters, and high-efficiency electric heat pumps ensure comfort and energy efficiency. The community offers shared greenspaces, community areas, pathways, dog features, and a luxurious pool. At George, it’s more than just a home; it’s a lifestyle.

Listings courtesy of ACTRIS MLS as distributed by MLS GRID, based on information submitted to the MLS GRID as of {{last updated}}.. All data is obtained from various sources and may not have been verified by broker or MLS GRID. Supplied Open House Information is subject to change without notice. All information should be independently reviewed and verified for accuracy. Properties may or may not be listed by the office/agent presenting the information. The Digital Millennium Copyright Act of 1998, 17 U.S.C. § 512 (the “DMCA”) provides recourse for copyright owners who believe that material appearing on the Internet infringes their rights under U.S. copyright law. If you believe in good faith that any content or material made available in connection with our website or services infringes your copyright, you (or your agent) may send us a notice requesting that the content or material be removed, or access to it blocked. Notices must be sent in writing by email to [email protected]. The DMCA requires that your notice of alleged copyright infringement include the following information: (1) description of the copyrighted work that is the subject of claimed infringement; (2) description of the alleged infringing content and information sufficient to permit us to locate the content; (3) contact information for you, including your address, telephone number and email address; (4) a statement by you that you have a good faith belief that the content in the manner complained of is not authorized by the copyright owner, or its agent, or by the operation of any law; (5) a statement by you, signed under penalty of perjury, that the information in the notification is accurate and that you have the authority to enforce the copyrights that are claimed to be infringed; and (6) a physical or electronic signature of the copyright owner or a person authorized to act on the copyright owner’s behalf. Failure to include all of the above information may result in the delay of the processing of your complaint.
Austin Real Estate
The median home value in Austin, TX is $429,900. This is lower than the county median home value of $524,300. The national median home value is $338,100. The average price of homes sold in Austin, TX is $429,900. Approximately 41.69% of Austin homes are owned, compared to 51.62% rented, while 6.7% are vacant. Austin real estate listings include condos, townhomes, and single family homes for sale. Commercial properties are also available. If you see a property you’re interested in, contact a Austin real estate agent to arrange a tour today!
Austin, Texas has a population of 944,658. Austin is less family-centric than the surrounding county with 34.63% of the households containing married families with children. The county average for households married with children is 36.42%.
The median household income in Austin, Texas is $78,965. The median household income for the surrounding county is $85,043 compared to the national median of $69,021. The median age of people living in Austin is 33.9 years.
Austin Weather
The average high temperature in July is 95 degrees, with an average low temperature in January of 38.2 degrees. The average rainfall is approximately 34.9 inches per year, with 0.3 inches of snow per year.
