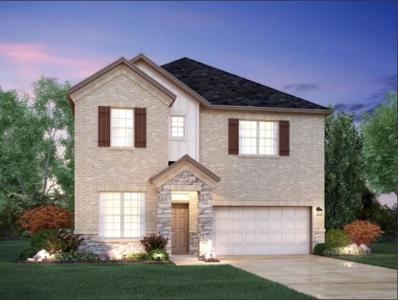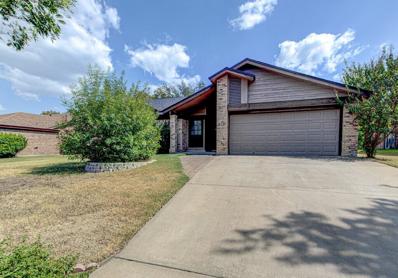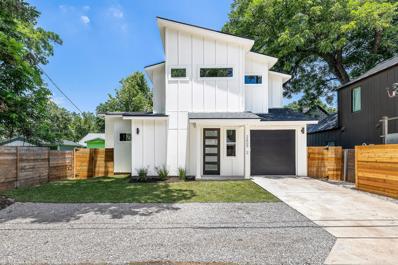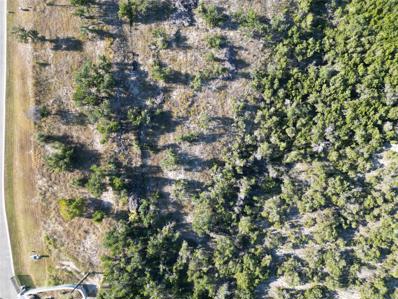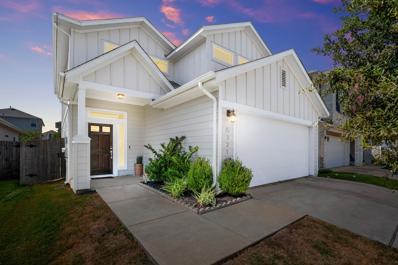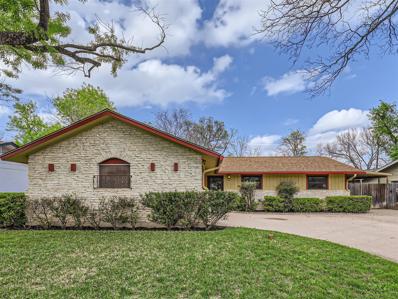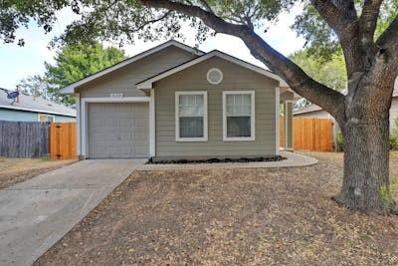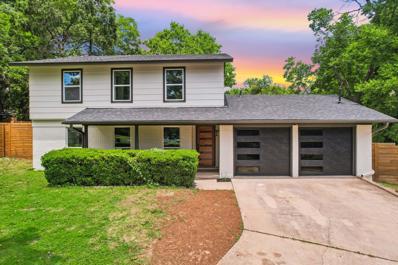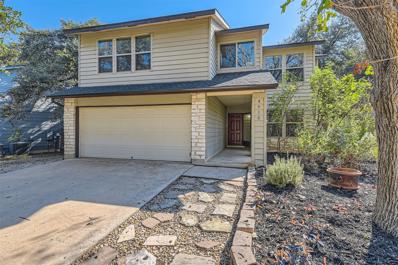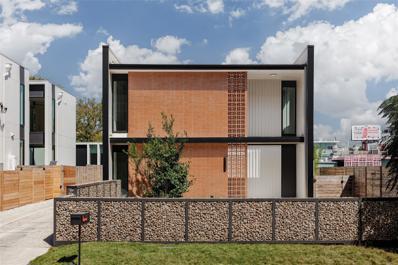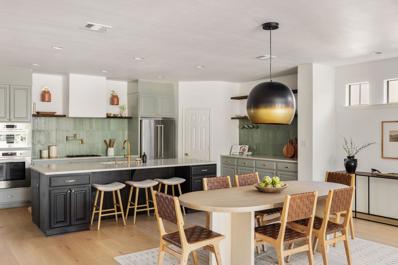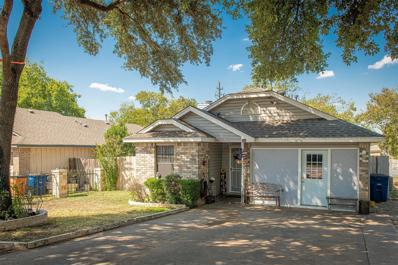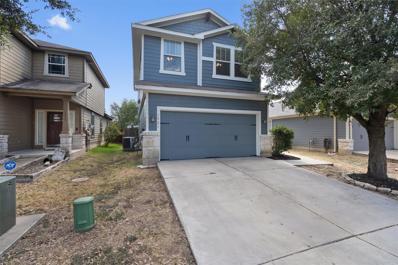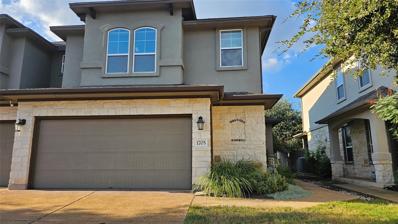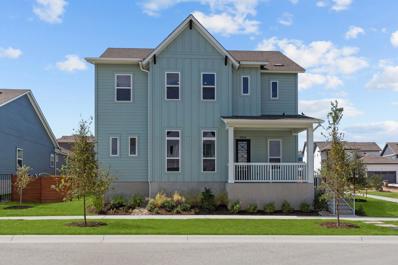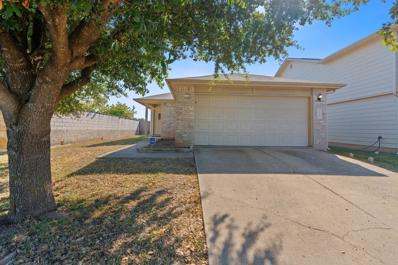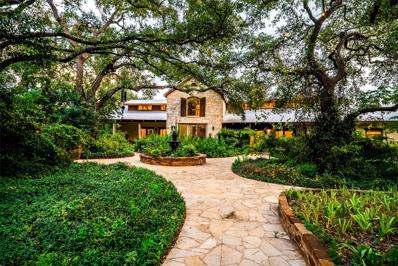Austin TX Homes for Rent
$649,500
2105 Colgate Ln Austin, TX 78723
- Type:
- Single Family
- Sq.Ft.:
- 1,934
- Status:
- Active
- Beds:
- 3
- Lot size:
- 0.25 Acres
- Year built:
- 1961
- Baths:
- 3.00
- MLS#:
- 4415432
- Subdivision:
- University Hills Sec 01
ADDITIONAL INFORMATION
Discover your DREAM home located on a spacious lot with luxurious updates throughout this fully remodeled residence. Inside modern charm and an expansive open floor plan that effortlessly connects the living, dining, kitchen areas, and optional media room or office space, creating an inviting setting for relaxation, entertainment, and work. This exquisite home features 3 bedrooms, including 2 primary suites, and 3 full bathrooms for added convenience. Enjoy the comfort of recent upgrades such as a 2019 roof, 2022 HVAC system and new tankless water heater, AC unit, plumbing, electrical, quartz countertops, vinyl flooring, and more. Located moments from the vibrant Mueller district, this property offers proximity to trendy shops, dining spots, entertainment venues, and major highways, ensuring quick access to Downtown Austin, Q2 Stadium, Domain, and North Austin's tech hub. With properties in this desirable neighborhood in short supply, seize the opportunity to own in Coronado Hills. Don't delay—schedule your showing today and take the next step toward making this exceptional property yours!
- Type:
- Single Family
- Sq.Ft.:
- 1,868
- Status:
- Active
- Beds:
- 3
- Lot size:
- 0.14 Acres
- Year built:
- 2024
- Baths:
- 3.00
- MLS#:
- 4301966
- Subdivision:
- Cascades At Onion Creek
ADDITIONAL INFORMATION
As one of our community's most popular plans, this is a perfect fit for anyone looking for that upstairs primary! Main floor features a study, large kitchen, family room with a fireplace and wall-to-wall windows from the floor to ceiling. This home features 3 bedrooms, 2.5 bathrooms, a study and a flex space. In combination with the high ceilings throughout, vaulted ceilings in the family room, 8ft interior/exterior doors, and 5 1/4 inch baseboards - the various structural features give this home a luxurious feel. Wood look vinyl plank can be found throughout the main floor. The upgraded kitchen features quartz countertops, white cabinets, and a custom backsplash. Finally, matte black cabinet hardware, door hardware, and faucets tie the home's aesthetic together throughout. This home will be ready for move in March of 2025 so come see us today for more information!
$499,000
11607 Wiginton Dr Austin, TX 78758
- Type:
- Single Family
- Sq.Ft.:
- 1,737
- Status:
- Active
- Beds:
- 4
- Lot size:
- 0.18 Acres
- Year built:
- 1979
- Baths:
- 2.00
- MLS#:
- 3960989
- Subdivision:
- Gracywoods Sec 04
ADDITIONAL INFORMATION
Fantastic opportunity in the highly desirable North Park Estates neighborhood! This beautifully updated home in North Austin features a modern open floorplan with vaulted ceilings in the living room, providing an inviting and spacious atmosphere. The layout is perfect for entertaining, with natural light pouring in throughout the home. One of the standout features is the awesome backyard, which is ideal for hosting gatherings, BBQs, or simply relaxing under the covered patio. Located near the Domain, Q2 Stadium, and the Northwest Austin Tech corridor, you're just minutes from major employers like Samsung and Tesla. If you're looking for a blend of location, design, and functionality, this home is an absolute must-see!
- Type:
- Single Family
- Sq.Ft.:
- 1,325
- Status:
- Active
- Beds:
- 3
- Lot size:
- 0.08 Acres
- Year built:
- 2024
- Baths:
- 3.00
- MLS#:
- 2352015
- Subdivision:
- Riverview Add
ADDITIONAL INFORMATION
Don't miss this rare opportunity to own a new build on one of the most coveted streets in the Holly neighborhood in East Austin. Accessed via the alley between Willow St. and Canterbury St., this property lives like a true single-family home and provides ultimate privacy. Step inside to an open floor plan featuring engineered wood floors, quartz countertops, custom cabinetry, and high-end stainless steel appliances. Main floor features a bedroom with access to and from the backyard and full bathroom, a great option for guests or home office. Upstairs are 2 generously sized bedrooms with their own dedicated, ensuite bathrooms. Step outside to your private backyard oasis with a large deck and fully sodded yard, with plenty of space to add in more entertainment features such as a fire pit area or possibly a pool! Home is complete with a 1 car garage and dedicated parking spots in front for guests. Live in the heart of East Austin less than a mile from Downtown and walking distance to the best of Austin including Juiceland, Blue Owl Brewing, Intero, and the hike & bike trails at Town Lake.
$2,500,000
9114 290 W Highway Austin, TX 78736
- Type:
- Other
- Sq.Ft.:
- 1,400
- Status:
- Active
- Beds:
- 2
- Lot size:
- 1.84 Acres
- Year built:
- 1985
- Baths:
- 1.00
- MLS#:
- 2025238
- Subdivision:
- Geneva Estates Sec 01
ADDITIONAL INFORMATION
Unique opportunity to purchase over 250 feet of frontage on a 2-acre un-zoned corner lot fronting along 290 near Dripping Springs with 1 TXDOT curb-cut into the property from 290, another entrance from the side street off Eitel & an additional private gated entrance to the residence on Vikki Terrace. This expansive property sits outside the city limits and has also been removed from the Austin ETJ. Multiple different buildings on the property – currently used for the owners landscaping business. 2/1 home on the property, above ground pool, mechanic shop, greenhouse, storage, well house with storage, 2 full bathrooms and laundry room building for potential income producing RV spots. Detached metal workshop building being used as a mechanics repair shop & storage building. The Residential home structure has two spacious bedrooms with closets and a full bath along with an open kitchen and living area floor plan. The opportunities are endless with this property. It provides excellent visibility and accessibility, making it an ideal choice for a wide range of business ventures and development opportunities bordering the current Highway 290 Expansion Project from Oak Hills into the greater Dripping Springs area. Great high traffic count in addition, at just about 28,000 vehicles per day, for any new potential business! Buyer to perform own Due Diligence.
$525,000
8109 Kuhn Dr Austin, TX 78736
- Type:
- Land
- Sq.Ft.:
- n/a
- Status:
- Active
- Beds:
- n/a
- Lot size:
- 1 Acres
- Baths:
- MLS#:
- 1442109
- Subdivision:
- Preserve/oak Hill
ADDITIONAL INFORMATION
Discover the perfect opportunity to build your dream home on this exclusive 1-acre lot, nestled in a gated community overlooking the breathtaking Hill Country. With fewer than 20 lots available, this is your chance to secure a private, peaceful retreat where natural beauty and privacy abound. Don’t miss out on this rare opportunity to create your custom home in one of the most sought-after areas! There are 3 separate lots available from this seller, all approximately 100' wide by 436' long and adjacent to each other. Buy 1 or buy them all!
$375,000
6321 Gunflint Dr Austin, TX 78747
- Type:
- Single Family
- Sq.Ft.:
- 1,900
- Status:
- Active
- Beds:
- 3
- Lot size:
- 0.12 Acres
- Year built:
- 2019
- Baths:
- 3.00
- MLS#:
- 8604852
- Subdivision:
- Vistas Of Austin
ADDITIONAL INFORMATION
Welcome to 6321 Gunflint Drive in vibrant Austin, TX! This charming 3-bedroom, 2.5-bath home spans 1900 square feet, offering plenty of space, a welcoming layout for maximum comfort. The heart of the home is the kitchen, featuring a gas stove top, ample counter space perfect for cooking or your own personalized coffee bar, and a kitchen island with bar stool seating. Stainless steel appliances and a walk-in pantry add to the kitchen's functionality. Enjoy meals in the dedicated dining space adjacent to the kitchen. The primary bedroom is a serene retreat with ample windows to allow natural light, a big walk-in closet featuring built-in shelving, and a dual vanity in the primary bathroom. The secondary bedrooms are thoughtfully positioned opposite the primary bedroom for added privacy. The secondary bathroom offers lots of cabinet and storage space. Upstairs, you'll find an additional living space, perfect for a media room or home office. The home also features a laundry room with dedicated space and storage above, a half bath downstairs tucked away for additional comfort and privacy, and a garage for convenient parking and storage. Step outside to your private covered deck with a massive backyard, ready for all your outdoor activities. The property is well-maintained with gutters all around the home and includes a 10-year foundation warranty for added peace of mind. Security system pre-wired for your convenience. Community amenities include a cabana and playground, perfect for outdoor enjoyment. Come experience the warmth and charm of 6321 Gunflint Drive—schedule your visit today!
$1,375,000
3424 Mount Barker Dr Austin, TX 78731
- Type:
- Single Family
- Sq.Ft.:
- 2,104
- Status:
- Active
- Beds:
- 3
- Lot size:
- 0.37 Acres
- Year built:
- 1959
- Baths:
- 2.00
- MLS#:
- 7998442
- Subdivision:
- Balcones Park Sec 08
ADDITIONAL INFORMATION
Welcome to 3424 Mount Barker Drive, a charming mid-century home on one of Austin's most sought-after blocks, surrounded by canyon views and a canopy of mature oaks. This updated single-story brick ranch residence, originally built in 1959, sits on a sprawling .37 acre lot encased by trees and tranquility. The heart of the home combines the kitchen and living areas with soaring vaulted ceilings and a wall of windows connecting you to nature through the elevated back deck. The primary suite features dramatic peaked ceilings and a full ensuite bath. Enjoy wood floors, spacious secondary bedrooms, a private home office, formal dining, and a large second living area. Step outside to take in tree-top vistas and one of the best backyards in the neighborhood. Historic stone walls, brick walkways, wainscoting, crown molding, and the brick fireplace only elevate the timeless charm and classic details of this exceptional property. Situated at one of the highest points in Austin - just five minutes from Mount Bonnell - and ten minutes from Downtown, you can walk "the loop" nightly to take in magnificent views of Lake Austin. Zoned for Highland Park Elementary, a National Blue Ribbon school. Come make magical memories at 3424 Mount Barker Drive!
$500,000
822 Hermitage Dr Austin, TX 78753
- Type:
- Single Family
- Sq.Ft.:
- 1,872
- Status:
- Active
- Beds:
- 4
- Lot size:
- 0.2 Acres
- Year built:
- 1967
- Baths:
- 2.00
- MLS#:
- 7396308
- Subdivision:
- Heritage Hills Sec 1
ADDITIONAL INFORMATION
Welcome to 822 Hermitage Drive, Austin, Texas, a haven of tranquility and comfort set in a vibrant and accessible neighborhood. Envision yourself in this exceptional four-bed, two-bath home. Imagine stepping into your own personal outdoor living space, featuring a high-quality, maintenance-free Trex™ deck, complete with a swim spa, outdoor kitchen and two covered dining areas. It's perfect for enjoying your morning coffee or winding down in the evening, with the added luxury of no rear neighbors to disturb your peace. A true oasis, perfect for hosting memorable gatherings or simply enjoying quiet moments. This home delivers on its promise of an exceptional living experience with a built-in bar inside, and an open concept living/dining area. It's an entertainer's dream come true, with ample parking for guests and several spots to unwind in your own quiet setting. The proof is in the meticulous details. Enjoy granite countertops throughout, top-tier energy-efficient windows (making it quieter inside) and a brand-new roof installed in 2023, ensuring durability and style. The expansive primary bedroom offers a well-appointed master bathroom, and private doors leading to the driveway and backyard, promising a touch of luxury, convenience and privacy. Your new home isn't the only star here; it's also the location! Nestled in a heavily treed, low-traffic neighborhood, Heritage Hills offers quick access to major roads, making your commute a breeze and, with the airport just 20 minutes away, your travel plans or house guests are always within reach. Finally, it's time to push you to take the next step. Don't miss out on this opportunity to own a piece of Austin's real estate. This home is more than just a place to live; it's a lifestyle. Experience the perfect blend of relaxation and convenience at 822 Hermitage Drive. Your dream home awaits! Call to schedule a showing.
$450,000
2107 Singletree Ave Austin, TX 78727
- Type:
- Single Family
- Sq.Ft.:
- 1,720
- Status:
- Active
- Beds:
- 4
- Lot size:
- 0.22 Acres
- Year built:
- 1977
- Baths:
- 2.00
- MLS#:
- 6050702
- Subdivision:
- Lamplight Village Sec 02
ADDITIONAL INFORMATION
Welcome to this well-maintained 4-bedroom home that’s ready for you to move in and enjoy! With all the big-ticket items recently taken care of—brand-new roof (Sept 2024), new HVAC (2023), and a new water heater (Aug 2024)—you can have peace of mind from day one. The spacious, open floor plan with high ceilings offers a welcoming atmosphere, perfect for entertaining or relaxing by the cozy fireplace during cooler evenings this holiday season. The kitchen, seamlessly connected to both living areas, is an entertainer’s dream, making hosting gatherings a breeze. Step outside to the generous backyard, shaded by mature trees and featuring a concrete pergola patio—ideal for stringing up bistro lights for al fresco dining or enjoying a cozy outdoor fire pit. With four bedrooms, there's ample space for a home office, guests, or your growing needs. Plus, the convenience of no HOA gives you the freedom to truly make this space your own. Location couldn’t be better—commuters will love the quick access to Mopac and I-35, and you’re just minutes from The Domain, Walnut Creek Park’s walking and biking trails, HEB, Starbucks, and more. Homes like this are a rare find—especially with all the major updates already completed! Plus, the refrigerator, washer & dryer, and Simplisafe Security system equipment are included with the property. If you are still shopping lenders, we have one that will offer up to a 1% lender credit that can be used towards a rate buydown. Schedule a private showing or visit one of our open houses to secure this gem before the holiday season arrives!
$279,000
14306 Varrelman St Austin, TX 78725
- Type:
- Single Family
- Sq.Ft.:
- 1,091
- Status:
- Active
- Beds:
- 3
- Lot size:
- 0.12 Acres
- Year built:
- 2002
- Baths:
- 1.00
- MLS#:
- 3870197
- Subdivision:
- Austins Colony Ph 03
ADDITIONAL INFORMATION
**Just Listed: Your Dream Home Awaits!** **Location, Location, Location!** Just minutes from Tesla and COTA, this beautifully renovated 3-bedroom, 1-bathroom gem is ready for you to call home! Features You'll Love:** - Brand new roof and HVAC unit for peace of mind. - Modern kitchen with new appliances, stunning granite countertops, and fresh cabinets. - Cozy living spaces with new flooring and fresh paint throughout. - Jack and Jill bathroom with updated fixtures, including new toilets and sinks. - Mirrored sliding closet doors add a touch of elegance. - Enjoy the comfort of new ceiling fans and light fixtures. - Convenient electric garage door and new front fence/gate for added security. This home is a MUST SEE! Perfect for families or anyone looking for a fresh start in an ideal location. Don't miss out on this opportunity—schedule your showing today!
$649,500
7604 Brookhollow Cv Austin, TX 78752
- Type:
- Single Family
- Sq.Ft.:
- 2,144
- Status:
- Active
- Beds:
- 5
- Lot size:
- 0.23 Acres
- Year built:
- 1971
- Baths:
- 4.00
- MLS#:
- 3309137
- Subdivision:
- Coronado Hills Sec 03
ADDITIONAL INFORMATION
Your DREAM home nestled in a cul-de-sac with high end updates used throughout this fully remodeled home. Inside, modern charm and a spacious open floor plan invites you in and seamlessly connects the living, dining, kitchen areas, and media room creating an inviting space for relaxation and entertainment. Better yet, this beautiful home includes 2 Primary Suites with 1 being on the main floor and the other being on the second floor, with a total of 5 bedrooms, 3 full bathrooms, and 1 half bath. Enjoy the luxury of a brand-new roof, HVAC, water heater, AC unit, full plumbing, full electrical with countertops quartz, vinyl flooring throughout and many other modern finishes. Hidden just moments away from the vibrant Mueller district, this spot ensures that all your needs are close, from fashionable boutiques and dining spots to thrilling entertainment choices. With easy access to main roads, you're merely a brief commute from Downtown Austin, Q2 Stadium, Domain and the tech hub of North Austin, 'Silicon Hills'. The limited availability of properties in this highly sought-after neighborhood only adds to the appeal of this special find. Don't miss the opportunity to own a piece of Coronado Hills. Act now to secure your chance at this exceptional home. Schedule a showing today and take a step closer to making this masterpiece of a property yours.
$525,000
4910 Pelham Dr Austin, TX 78727
- Type:
- Single Family
- Sq.Ft.:
- 1,748
- Status:
- Active
- Beds:
- 4
- Lot size:
- 0.18 Acres
- Year built:
- 1983
- Baths:
- 3.00
- MLS#:
- 2016580
- Subdivision:
- Milwood Sec 09
ADDITIONAL INFORMATION
This two-story home in a convenient North Austin location has four bedrooms (including one downstairs). Perfect for families or those needing extra room for a home office or guests. The kitchen is a functional hub for daily living with updated appliances, and ample counter space. Bathrooms have been recently updated as well. There is no HOA in this quintessential Austin neighborhood. And it's located just minutes from the Apple campuses, The Domain, and Q2 Stadium. You'll also love the access to the local elementary school, library, Balcones District Park & Pool, and miles of hike and bike trails. Don't miss the opportunity to make this exceptional home yours!
$1,950,000
2112 Lawnmont Ave Austin, TX 78756
- Type:
- Single Family
- Sq.Ft.:
- 2,910
- Status:
- Active
- Beds:
- 5
- Lot size:
- 0.21 Acres
- Year built:
- 2023
- Baths:
- 5.00
- MLS#:
- 9334607
- Subdivision:
- Shoalmont Add Resub
ADDITIONAL INFORMATION
Dubbed "Ginger" by project architect North Arrow Studio with build and interior finishes by Cary Paul Studios, 2112 Lawnmont is a terra-cotta encased mid century modern inspired home which showcases a dynamic interplay of form and function, with exterior walls extending gracefully beyond the roofline. Experience urban living with a neighborhood vibe - walking distance to restaurants and shops along the Burnet Road corridor. The terracotta brick and breeze block walls grace both the front and rear facades, seamlessly extending indoors to create feature walls in the main bedroom suite as well as the home foyer. The main home features 4 bedrooms and 3.5 baths, while a detached 2-car garage includes a guest cabana with a flexible space suitable for a bedroom or office, complete with a full bathroom. The two structures are connected via a fully landscaped yard with xeriscape and drought proof turf with a spacious modern pool accented by a huge brick feature wall and a hidden outdoor shower. The driveway has a remote operated privacy gate, and the front yard is fully enclosed for additional privacy. The spacious kitchen is a culinary enthusiast's dream, featuring a large oak island accented with clay imports tile on the backsplash. Top-of-the-line appliances include a panel-ready fridge and dishwasher, with a cooktop cleverly integrated into the island, complemented by a minimalist ceiling-mounted vent. A delightful powder bath showcases custom cement tile, adding a touch of fun and character. Boutique custom cabinetry and tile can be found throughout. The primary bedroom boasts an en suite bath with a luxurious Japanese soaking tub, a spacious walk-in shower, and a double floating vanity. Custom terrazzo mid century style tile throughout compliments the aesthetics of the design. Large steel accordian door units throughout the home bring in a flood of natural light and accentuate the indoor outdoor living.
$925,000
6537 Tasajillo Trl Austin, TX 78739
- Type:
- Single Family
- Sq.Ft.:
- 2,690
- Status:
- Active
- Beds:
- 4
- Lot size:
- 0.13 Acres
- Year built:
- 2002
- Baths:
- 3.00
- MLS#:
- 7115193
- Subdivision:
- Park West At Circle C
ADDITIONAL INFORMATION
Immerse yourself in the heart of Austin in this stunning estate in Circle C! :: High-end finishes and meticulous attention to detail define this modern masterpiece. :: The amazing kitchen design showcases an amazing island w/ quartz countertops, Clé Tiles, High-End Bertazzoni Italian Appliance Suite, clay lighting, espresso bar and natural wood floating shelves. :: Natural light floods the expansive open floor plan, gleaming concrete fireplace, custom built-ins and a Moooi chandelier. :: Soaring high ceilings create a sense of volume and grandeur, while multiple living areas offer flexibility and space for your lifestyle. :: The gourmet kitchen seamlessly flows into the dining area and great room, fostering connection and creating a perfect environment for hosting unforgettable gatherings. :: The luxurious primary suite, conveniently located on the main floor, boasts a spa-like atmosphere for ultimate pampering. :: The gorgeous primary bathroom features a soak tub, custom dual vanity, walk-in shower, designer tiles + lighting and walk-in closet :: A versatile 4th bedroom downstairs doubles as a private home office. :: Beyond the exquisite interior, a private backyard w/ covered patio to relax and entertain. :: The exterior, clad in a sophisticated blend of masonry, stone veneer, and stucco, exudes timeless elegance. :: This exceptional property resides within the coveted Circle C community, renowned for its abundance of amenities. :: Enjoy resort-style living with access to pristine pools, community centers, parks, and top-rated schools!
$799,900
13 Falling Oaks Trl Austin, TX 78738
- Type:
- Single Family
- Sq.Ft.:
- 3,483
- Status:
- Active
- Beds:
- 5
- Lot size:
- 0.25 Acres
- Year built:
- 2000
- Baths:
- 4.00
- MLS#:
- 7006190
- Subdivision:
- Hills Lakeway Ph 09
ADDITIONAL INFORMATION
Welcome to luxury living in the Hills of Lakeway! This spacious home is just steps from the Hills Country Club, where you will have a social membership with options to add fitness, tennis, or golf. Located near Lake Travis and behind a guard-gated entrance, your family will have the adventure and security they deserve. The open-concept floor plan offers plenty of room inside, and the backyard is ready for a pool, playscape or putting-green. Plus, you are a short walk from exemplary Lakeway Elementary with the hospital just 2 miles away, and downtown Austin and the airport 25 miles out. Conveniently surrounded by great restaurants, shopping, and grocery stores. Enjoy the resort lifestyle for a tremendous value at 13 Falling Oaks Trail!
- Type:
- Single Family
- Sq.Ft.:
- 1,094
- Status:
- Active
- Beds:
- 3
- Lot size:
- 0.15 Acres
- Year built:
- 1983
- Baths:
- 2.00
- MLS#:
- 4201979
- Subdivision:
- Copperfield Sec 01 Ph C
ADDITIONAL INFORMATION
Welcome to this charming 3-bedroom, 2-bath home located in the desirable Pflugerville area! This inviting property features a private entrance and a spacious backyard, perfect for outdoor activities and entertaining. The home boasts an updated layout with a converted garage, now a cozy third bedroom ideal for guests or a home office. Enjoy added privacy with a fully fenced backyard, and gated front yard, offering a great space for pets or relaxation. Conveniently located near local amenities, this home is perfect for anyone looking for comfort and convenience in a quiet, family-friendly neighborhood.
$375,000
1521 Sugarberry Ln Austin, TX 78748
- Type:
- Single Family
- Sq.Ft.:
- 1,590
- Status:
- Active
- Beds:
- 3
- Lot size:
- 0.18 Acres
- Year built:
- 2010
- Baths:
- 3.00
- MLS#:
- 3037691
- Subdivision:
- Sage Meadow Condo Amd
ADDITIONAL INFORMATION
WE HAVE A CONTINGENT OFFER. PLEASE STILL SHOW & BRING AN OFFER. Nestled in the serene Sage Meadow subdivision, this 2-story, 3-bedroom, 2 1/2 bath home offers a unique blend of comfort and style. As you step through the entryway with its high ceilings and tile flooring, you'll transition seamlessly into the spacious living room adorned with hardwood flooring. The living room, bathed in natural light and featuring a ceiling fan, provides easy access to the dining and kitchen areas. The bright eat-in kitchen boasts a bar, granite countertops, stainless steel appliances, recessed lighting, and a stylish tile backsplash that extends into the dining room as an accent wall. Additionally, there's a pantry space doubling as a laundry room with W/D connections and shelf space for your laundry needs. Adjacent to the kitchen is a sun-filled dining area complete with an overhead chandelier. The dining area opens directly to the back door, leading to a covered patio space and a fully fenced backyard. Here, you'll find ample room for outdoor decor, a storage shed, trees, stepping stones, and xeriscape features. Back inside, the first level includes a half bathroom, while the second level houses the rest of the beds and baths. An additional living space on the second floor, with its hardwood flooring, offers versatility to be transformed into whatever you'd like. Each secondary bedroom features carpet flooring, a walk-in closet, and a ceiling fan. The primary bedroom contains a French door entry with hardwood flooring, a ceiling fan, and an en suite bath. The bathroom includes dual vanities, an elegant framed mirror, tile flooring, a deep soaking tub, a separate walk-in shower, and a charming walk-in closet. This home also features a new front door (2023) and new weatherization (2024). Located close to schools, shops, restaurants, and with easy access to major roads like W. Slaughter Ln. and Menchaca Road, this home offers both convenience and charm.
$399,000
5600 Overbrook Dr Austin, TX 78723
- Type:
- Single Family
- Sq.Ft.:
- 1,032
- Status:
- Active
- Beds:
- 3
- Lot size:
- 0.2 Acres
- Year built:
- 1955
- Baths:
- 1.00
- MLS#:
- 4982853
- Subdivision:
- Manor Hills Sec 03
ADDITIONAL INFORMATION
Discover the ideal combination of charm and value in this delightful home! Enjoy easy access to Mueller, a dynamic area filled with parks, shops, and restaurants. You can also take a leisurely walk to Bartholomew District Park which is a beloved green space in East Austin, offering a perfect escape for families and outdoor enthusiasts. With sprawling lawns, playgrounds, and picnic areas, it’s a great spot for relaxation and recreation. The park features walking trails, sports fields, and a community swimming pool, making it a hub for local activities and gatherings. Immerse yourself in the vibrant lifestyle East Austin has to offer. This fantastic property features freshly painted interior and exterior, foundation work with a warranty, new main water PVC drain, and supply lines within the home, along with new flooring and bathroom fixtures. The expansive .20 acre lot adds even more appeal for the savvy homeowner. Don’t let this incredible opportunity slip away!
- Type:
- Condo
- Sq.Ft.:
- 778
- Status:
- Active
- Beds:
- 1
- Lot size:
- 0.02 Acres
- Year built:
- 2005
- Baths:
- 1.00
- MLS#:
- 7637165
- Subdivision:
- Saltillo Lofts Condo Amd
ADDITIONAL INFORMATION
Welcome to your urban oasis at Saltillo Lofts, where modern living meets the vibrant energy of 78702. This 1-bedroom condo offers the perfect blend of modern amenities and urban convenience. As you enter through the private community courtyard, you'll be greeted by the soaring ceilings that enhance the sense of space and light. The living area features sleek concrete floors, while the bedroom offers the warmth of wood flooring. The kitchen and bathroom are accented with stylish black granite counters - and culinary enthusiasts will appreciate the gas range and breakfast bar. The loft-style layout provides a seamless flow between living spaces while ensuring privacy in the bedroom area. You'll also love the large walk-in closet, offering ample storage for all your needs. Covered parking with gated entry adds convenience and security to your living experience. Saltillo Lofts offers a gated and landscaped courtyard with low monthly HOA dues that include water, trash, exterior insurance and maintenance. Cyclists will love the 5.4-mile Lance Armstrong Bikeway located directly behind the condo, complete with dedicated bike lanes leading into downtown and across East Austin. The location couldn't be better. Situated across from Plaza Saltillo and the CapMetro Red Line, you'll have direct access to a 32-mile rail line connecting downtown to Leander, with stops at popular destinations like Q2 Stadium and the Domain. Enjoy an array of nearby entertainment options, from iconic music venues like The White Horse and Scoot Inn to local breweries such as Lazarus Brewing. Delight in dining at nearby favorites like Cisco’s and Ramen Tatsuya, or unwind at local bars like Whisler’s and Shangri-La. With essentials like Target and Whole Foods just a few blocks away, this condo offers the ultimate in urban convenience. Discover the perfect combination of comfort, style, and location at Saltillo Lofts. Schedule your tour today and make this exceptional condo your new home.
$899,000
2600 Rio Mesa Dr Austin, TX 78732
- Type:
- Single Family
- Sq.Ft.:
- 3,706
- Status:
- Active
- Beds:
- 5
- Lot size:
- 0.23 Acres
- Year built:
- 2003
- Baths:
- 4.00
- MLS#:
- 2295445
- Subdivision:
- Steiner Ranch Ph 01 Sec 08
ADDITIONAL INFORMATION
Enjoy peaceful greenbelt views from this tastefully updated home in Steiner Ranch. The new primary bathroom is stunning. Work from home, and create your own private oasis with a private backyard and gate to the Greenbelt. A 2nd office has been added downstairs, giving plenty of room for 2 to work from home, or use the current 2nd office as a downstairs bedroom with a full bath just steps away. Enjoy ample natural light with the open floor plan and the large game room with greenbelt views. Not an inch of space is wasted, with extra storage under the stairs, in the attic with step down access from the family room, and over the garage. This is an amazing location with amazing views. Walking distance to the park and schools. From award winning schools, walking trails, parks, pools, lake access, and more, be sure to check out all Steiner Ranch has to offer.
- Type:
- Condo
- Sq.Ft.:
- 1,793
- Status:
- Active
- Beds:
- 3
- Year built:
- 2014
- Baths:
- 3.00
- MLS#:
- 8742535
- Subdivision:
- Parmer Village Townhomes
ADDITIONAL INFORMATION
Beautiful condo with new renovations! 3br/3ba with small office / podcast space! New floors on the main floor, along with new blue and white tuxedo kitchen cabinets and white quartz countertops make this house sparkle and shine! This condo is now ONE OF A KIND! Primary bedroom on main floor with 2 more bedrooms upstairs with a small office and extra living room make this house a great place to live and work! ALL APPLIANCES CONVEY. All exterior maintenance is taken care of by the Condo HOA every month and they do a great job at keeping the development well maintained. This Condo development shares amenities with the neighboring condo developments, granting access to multiple pools and event spaces. VERY close to shopping, athletic fields and Toll Road 45, giving you fast access to either HWY 183 or I-35. Very close to Apple, IBM and the Domain.
$669,990
5904 Mc Murtry St Austin, TX 78747
- Type:
- Single Family
- Sq.Ft.:
- 2,862
- Status:
- Active
- Beds:
- 4
- Lot size:
- 0.17 Acres
- Year built:
- 2024
- Baths:
- 4.00
- MLS#:
- 8090177
- Subdivision:
- Goodnight Ranch
ADDITIONAL INFORMATION
This new construction home in Goodnight Ranch offers a sophisticated blend of timeless charm and contemporary elegance, providing an ideal canvas for crafting your future. The exterior exudes the allure of a classic farmhouse, drawing you in with its striking presence, while inside, the Ragsdale model by David Weekley Homes showcases a seamless fusion of luxury and comfort. As you step through the threshold, you're greeted by the grandeur of 11-foot ceilings and the inviting allure of luxury vinyl floors that effortlessly span the main living areas and study. Natural light floods the open-concept layout through expansive windows, infusing the space with a sense of warmth and airiness that enhances the modern aesthetic. Each bedroom within this residence boasts generous proportions, ensuring ample room for relaxation and storage, fostering a sense of retreat for every member of the household. The heart of the home, the gourmet kitchen, is a testament to culinary excellence, featuring an upgraded cooktop and designer vent hood that cater to your culinary ambitions with style and functionality. Unwinding after a long day is a luxurious affair in the deluxe Owner's Retreat, where you can indulge in the serenity of an expansive shower or immerse yourself in a spa-inspired soaking tub. Begin each day on the right note by preparing for the day ahead in the oversized Owner's Closet, complete with a center island that adds a touch of indulgence to your daily routine. Our EnergySaver™ Homes offer peace of mind knowing your new home in Austin is minimizing your environmental footprint while saving energy. A David Weekley EnergySaver home in Austin averages a 60 on the HERS Index. Square Footage is an estimate only; actual construction may vary.
$292,999
12325 Drummond Dr Austin, TX 78754
- Type:
- Single Family
- Sq.Ft.:
- 1,203
- Status:
- Active
- Beds:
- 3
- Lot size:
- 0.11 Acres
- Year built:
- 2007
- Baths:
- 2.00
- MLS#:
- 9369351
- Subdivision:
- Edinburgh Gardens Sec 01
ADDITIONAL INFORMATION
Nestled in one of Austin's sought-after neighborhoods, this lovely home built in 2007, offers a perfect blend of classic charm and modern convenience. Situated on a corner lot, this property features a beautifully landscaped yard, providing ample outdoor space for family gatherings and relaxation. Inside, you'll find 3 bedrooms and 2 bathrooms, along with inviting living spaces that are perfect for both entertaining and everyday living. Located just minutes from major roads like Parmer Lane,130 toll and 183, you'll enjoy easy access to downtown Austin and the surrounding areas. Explore nearby attractions such as the Domain for shopping and dining, and the vibrant nightlife of downtown Austin—all just a short drive away. Don’t miss the opportunity to make this lovely home yours and enjoy the best of Austin living! Schedule your tour today!
$2,500,000
5102 Doss Rd Austin, TX 78734
- Type:
- Single Family
- Sq.Ft.:
- 4,830
- Status:
- Active
- Beds:
- 9
- Lot size:
- 4.95 Acres
- Year built:
- 2002
- Baths:
- 8.00
- MLS#:
- 6172766
- Subdivision:
- La Hacienda Estates
ADDITIONAL INFORMATION
Hudson Bend Ranch: Your Thriving Business and Family Compound Nestled just outside Austin, is a hidden gem that seamlessly blends tranquility, natural beauty, and income potential. Spanning 5 acres, this stunning property is a certified Natural Wildlife Habitat. The moment you arrive at this thriving compound, you are greeted by a spacious main house, just under 3,600 square feet, serving as the heart of the property. Adjacent to the main house, the barn has been beautifully converted into an entertainment space featuring a dance floor adorned with twinkling lights, a commercial utility room, and two apartments for guests or staff. Throughout the property, you’ll discover nine dedicated spaces that offer a variety of uses, from intimate gatherings to larger celebrations, making it feel like a secret garden tucked away in Texas. The enchanting grounds, complete with a canopy of oaks and vibrant landscaping, provide a serene backdrop, enhancing the property’s charm and appeal. Hudson Bend Ranch offers complete privacy while still being just a stone's throw from Austin's vibrant offerings. Designed for minimal maintenance, the property allows you to focus on enjoying your surroundings. Additional features include a spacious dog park and a gurgling fountain with Koi fish that enhances the tranquil atmosphere. With established expertise in event planning, the ranch is perfectly positioned to host successful gatherings and leverage its reputation as a premier destination for weddings, retreats, and reunions. This combination of residential and commercial uses presents strong potential for long-term financial growth, providing the perfect balance between living and investing. Hudson Bend Ranch is more than just a property; it’s a thriving business and a family compound. With its natural beauty, versatile spaces, and established success, this property presents an exceptional investment opportunity waiting to be seized.

Listings courtesy of ACTRIS MLS as distributed by MLS GRID, based on information submitted to the MLS GRID as of {{last updated}}.. All data is obtained from various sources and may not have been verified by broker or MLS GRID. Supplied Open House Information is subject to change without notice. All information should be independently reviewed and verified for accuracy. Properties may or may not be listed by the office/agent presenting the information. The Digital Millennium Copyright Act of 1998, 17 U.S.C. § 512 (the “DMCA”) provides recourse for copyright owners who believe that material appearing on the Internet infringes their rights under U.S. copyright law. If you believe in good faith that any content or material made available in connection with our website or services infringes your copyright, you (or your agent) may send us a notice requesting that the content or material be removed, or access to it blocked. Notices must be sent in writing by email to [email protected]. The DMCA requires that your notice of alleged copyright infringement include the following information: (1) description of the copyrighted work that is the subject of claimed infringement; (2) description of the alleged infringing content and information sufficient to permit us to locate the content; (3) contact information for you, including your address, telephone number and email address; (4) a statement by you that you have a good faith belief that the content in the manner complained of is not authorized by the copyright owner, or its agent, or by the operation of any law; (5) a statement by you, signed under penalty of perjury, that the information in the notification is accurate and that you have the authority to enforce the copyrights that are claimed to be infringed; and (6) a physical or electronic signature of the copyright owner or a person authorized to act on the copyright owner’s behalf. Failure to include all of the above information may result in the delay of the processing of your complaint.
Austin Real Estate
The median home value in Austin, TX is $429,900. This is lower than the county median home value of $524,300. The national median home value is $338,100. The average price of homes sold in Austin, TX is $429,900. Approximately 41.69% of Austin homes are owned, compared to 51.62% rented, while 6.7% are vacant. Austin real estate listings include condos, townhomes, and single family homes for sale. Commercial properties are also available. If you see a property you’re interested in, contact a Austin real estate agent to arrange a tour today!
Austin, Texas has a population of 944,658. Austin is less family-centric than the surrounding county with 34.63% of the households containing married families with children. The county average for households married with children is 36.42%.
The median household income in Austin, Texas is $78,965. The median household income for the surrounding county is $85,043 compared to the national median of $69,021. The median age of people living in Austin is 33.9 years.
Austin Weather
The average high temperature in July is 95 degrees, with an average low temperature in January of 38.2 degrees. The average rainfall is approximately 34.9 inches per year, with 0.3 inches of snow per year.

