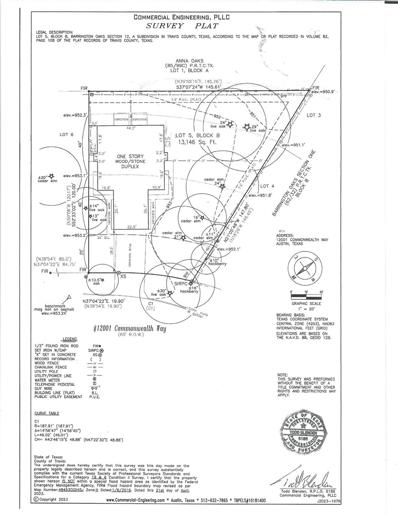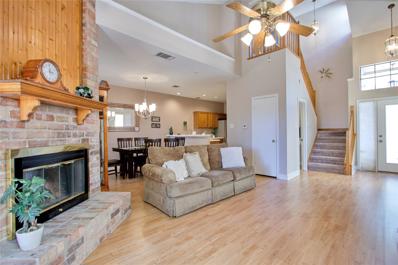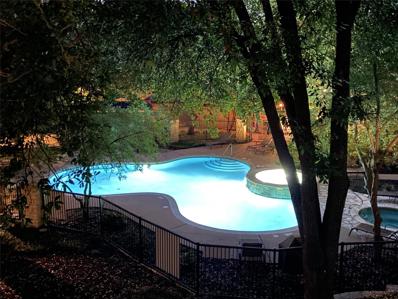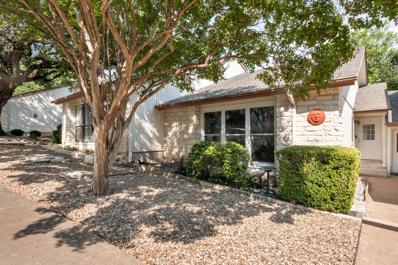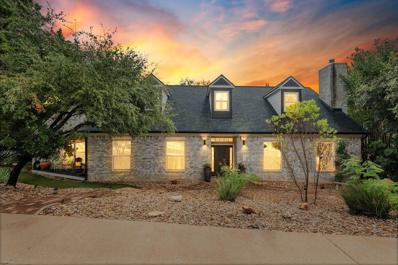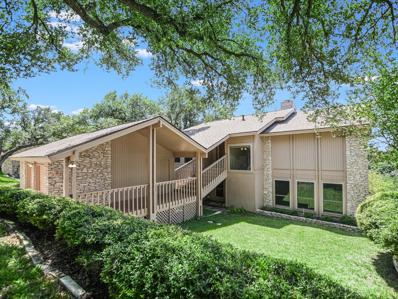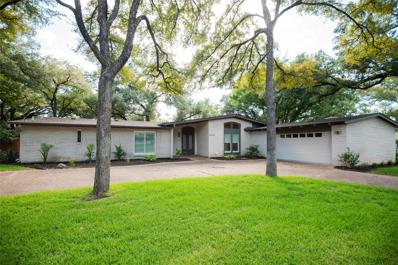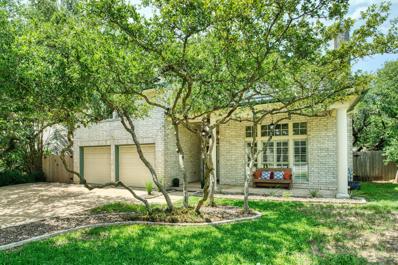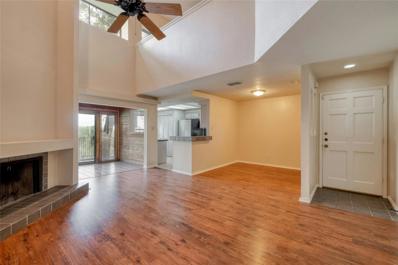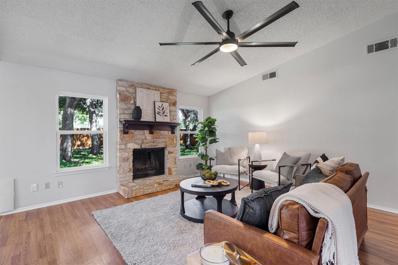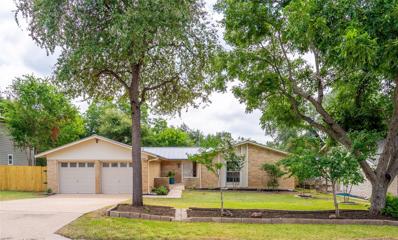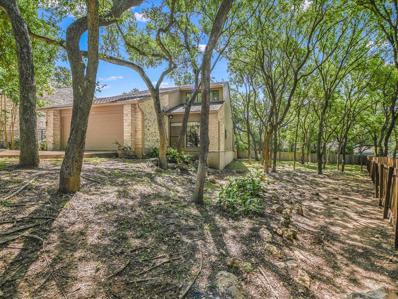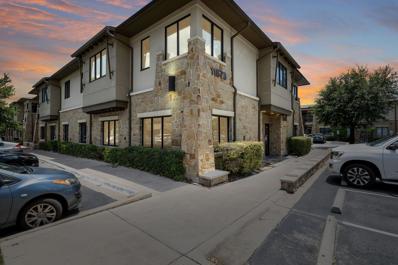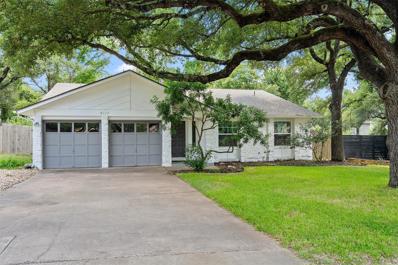Austin TX Homes for Rent
- Type:
- Condo
- Sq.Ft.:
- 1,251
- Status:
- Active
- Beds:
- 2
- Lot size:
- 0.03 Acres
- Year built:
- 1984
- Baths:
- 3.00
- MLS#:
- 555505
ADDITIONAL INFORMATION
This attractive lock & leave Condominium, lives like a Townhome, is located in Westover Hills, & home to the desirable Anderson High School District. Neighborhood shopping & dining is a short drive away. A two-car garage provides security, privacy, and additional storage. Step inside to discover an inviting living area with a vaulted ceiling that creates an expansive and airy atmosphere. An elegant gas Fireplace, creates a cozy ambiance perfect for relaxing or entertaining. Natural light pours through multiple windows, illuminating the space and enhancing the open feel. The kitchen, dining, & patio area is ideal for entertaining family & friends. Step outdoors through the living room glass slider to a private fenced patio where you can relax and enjoy the view under the canopy of trees. A sleek half bath on the main floor combines convenience with privacy. Natural Gas option is available for range and dryer. Retreat upstairs to the expansive primary bedroom, bathroom with dual vanities, soaking tub-shower, & walk-in closet. The secondary bed and bath, with an updated shower, provide a resting place for family or guests. Recent updates include a new gas HVAC system (2022), roof, insulated garage doors, living room flooring, & multiple updated windows upstairs that enhance both efficiency and aesthetics. This property offers a prime location with exceptional accessibility. Anderson High School is a short 1/3 mile away, making school commutes effortless. For all your shopping, dining, and entertainment needs, you’re ideally situated between 2 to 4 miles to The Arboretum, Gateway or Shopping Center, West Anderson Plaza, The Domain, & more. With 4mi - to Q-2 Stadium, 4.2mi - Top Golf, & 8.2mi toDowntown! You'll be close to all the excitement and events you love. Experience the perfect blend of modern living and accessibility in this fantastic location!
$799,000
8136 Greenslope Dr Austin, TX 78759
- Type:
- Townhouse
- Sq.Ft.:
- 2,854
- Status:
- Active
- Beds:
- 3
- Lot size:
- 0.1 Acres
- Year built:
- 1974
- Baths:
- 3.00
- MLS#:
- 9693482
- Subdivision:
- Hillcrest Mesa Twnhs
ADDITIONAL INFORMATION
Hurry to see this captivatingly remodeled townhome in Northwest Hills!!! This stunning, chic home offers a perfect blend of modern sophistication and classic charm. Almost every corner of this home has been thoughtfully updated, making it a true gem in one of Austin's most desirable neighborhoods. Step into the spacious living area where natural light floods through large windows, highlighting the elegant finishes and attention to detail. The living room, anchored by a cozy fireplace, invites you to unwind in style. With its high ceilings, exposed beams, and a rich combination of textures, this space exudes both comfort and class. The gleaming gourmet kitchen is a chef's dream, boasting sleek cabinetry, stainless steel appliances, and an island that serves as the centerpiece for gatherings. Beautiful tile work, quartz counters, and wood accents create a warm, inviting atmosphere, while the open layout ensures you’re always part of the conversation, whether cooking or entertaining. Retreat to the Primary suite, where tranquility awaits with a vaulted ceiling and high windows with tons of natural light. The spa-like Primary bath features a luxurious soaking tub, a glass-enclosed shower, and exquisite tile work, offering a sanctuary for relaxation after a long day. Besides the spacious Main Living Room, the property also boasts a huge upper den area, as well as another large living area in the back left of the first floor. Outdoors, the private enclosed patio (recently rebuilt with high-quality metal walls and new windows) offers a peaceful escape, perfect for morning coffee or evening cocktails. Step out the back gate and down a short sidewalk to the gorgeous, exclusive community pool to relax, cool off, or chat with your neighbors. Just minutes from downtown Austin, this townhome is close to top-rated schools, shopping, dining, and outdoor activities, making it an ideal home for those who desire the perfect balance of convenience and luxury.
- Type:
- Land
- Sq.Ft.:
- n/a
- Status:
- Active
- Beds:
- n/a
- Lot size:
- 0.3 Acres
- Baths:
- MLS#:
- 9635275
- Subdivision:
- Barrington Oaks Sec 12
ADDITIONAL INFORMATION
The City of Austin has recently revised its land development regulations, particularly impacting multi-family lots. Under the new HOME Phase 2 amendments, the city has significantly reduced the minimum lot size required for residential construction. For multi-family developments: Lot Size Reduction: The minimum lot size has been reduced from 5,750 square feet to as low as 2,500 square feet for new developments. This change allows property owners to build multiple units on smaller lots, which is a significant shift from previous regulations. If you're considering developing a multi-family lot, it would be wise to consult the city’s updated guidelines or schedule an appointment with the city's planning department to ensure compliance with the new rules.
- Type:
- Condo
- Sq.Ft.:
- 1,251
- Status:
- Active
- Beds:
- 2
- Lot size:
- 0.03 Acres
- Year built:
- 1984
- Baths:
- 3.00
- MLS#:
- 9889448
- Subdivision:
- Cima Oaks Condo Ph 03
ADDITIONAL INFORMATION
This attractive Condominium, lives like a Townhome, is located in Westover Hills, & home to the desirable Anderson High School District. Neighborhood shopping & dining is a short drive away. A two-car garage provides security, privacy, and additional storage. Step inside to discover an inviting living area with a vaulted ceiling that creates an expansive and airy atmosphere. An elegant gas Fireplace, creates a cozy ambiance perfect for relaxing or entertaining. Natural light pours through multiple windows, illuminating the space and enhancing the open feel. The kitchen, dining, & patio area is ideal for entertaining family & friends. Step outdoors through the living room glass slider to a private fenced patio where you can relax and enjoy the view under the canopy of trees. A sleek half bath on the main floor combines convenience with privacy. Natural Gas option is available for range and dryer. Retreat upstairs to the expansive primary bedroom, bathroom with dual vanities, soaking tub-shower, & walk-in closet. The secondary bed and bath, with an updated shower, provide a resting place for family or guests. Recent updates include a new gas HVAC system (2022), roof, insulated garage doors, living room flooring, & multiple updated windows upstairs that enhance both efficiency and aesthetics. This property offers a prime location with exceptional accessibility. Anderson High School is a short 1/3 mile away, making school commutes effortless. For all your shopping, dining, and entertainment needs, you’re ideally situated between 2 to 4 miles to The Arboretum, Gateway or Shopping Center, West Anderson Plaza, The Domain, & more. With 4mi - to Q-2 Stadium, 4.2mi - Top Golf, & 8.2mi toDowntown! You'll be close to all the excitement and events you love. Experience the perfect blend of modern living and accessibility in this fantastic location!
- Type:
- Condo
- Sq.Ft.:
- 972
- Status:
- Active
- Beds:
- 2
- Lot size:
- 0.08 Acres
- Year built:
- 1998
- Baths:
- 1.00
- MLS#:
- 5801540
- Subdivision:
- Loop Condo
ADDITIONAL INFORMATION
DON'T MISS THIS wonderful condo located in NORTH/CENTRAL AUSTIN with The Arboretum, The Domain and downtown Austin oh so close. Enjoy the freshly painted open floor plan with a private balcony pool view. NO CARPET here with wood flooring in living, dining and bedrooms and tile in kitchen, bathroom and entry. Primary bedroom is large enough for a king size bed and has a nice walk-in closet. Gaze out the secondary bedroom window at the pool while working or simply just step out onto the balcony and enjoy the view. A 1 car garage (G83) conveys with the property. Quick access to major roadways, nearby shopping and dining make this a great gated community to be located in.
$1,169,000
8605 Appalachian Dr Austin, TX 78759
- Type:
- Single Family
- Sq.Ft.:
- 2,485
- Status:
- Active
- Beds:
- 4
- Lot size:
- 0.26 Acres
- Year built:
- 1976
- Baths:
- 2.00
- MLS#:
- 5875247
- Subdivision:
- Great Hills 02
ADDITIONAL INFORMATION
In the heart of Northwest Hills, you will find 8605 Appalachian Drive. This beautiful home features four bedrooms, 2 bathrooms, 2 living areas, in-home office, large flex space and spans over 2,400 square feet. With a designer selected exterior color palette and meticulous upgrades throughout -this property is turn key and ready for its new owner. As you walk inside, you will notice the incredible views of the greenbelt, with impressive natural light and large windows in both of the main living rooms and easy accessibility to the large Covered two story deck. The views from this property are breathtaking, and giving the property private retreat feel within city limits, the best of both worlds! Back inside you will find a wet bar off the main living area, along with vaulted ceilings, a large working fireplace and well crafted built-ins for intentional display! The kitchen features granite countertops, upgraded appliances, a gas burning stove, shaker style cabinetry and access to the in-home laundry room and dining area. Off the dining room you will find the second living room, and true to theme- large windows line the back wall to continue the stunning views and appeal of Appalachian Drive. Additionally, on the left wing of the house you will find the in-home office with privacy doors and the flex space that can be used as a secondary office, in-home media room, nursery and so much more. All four bedrooms are located on the right wing of the house including the spacious primary with an ensuite and private enclosed covered patio. The private patio has been recently updated to include screens, turf and fresh paint. The upstairs deck is covered and leads to a lower deck with a large floor plan and space for get togethers and more. This property is in a prime location in the Great Hill section of Northwest Hills. Nearby is Anderson High School, Westover Hills Club, The Domain, Whole Foods, Target, Mopac and 360 and so much more!
- Type:
- Condo
- Sq.Ft.:
- 1,100
- Status:
- Active
- Beds:
- 2
- Lot size:
- 0.09 Acres
- Year built:
- 1981
- Baths:
- 2.00
- MLS#:
- 3193977
- Subdivision:
- Westover Villa Resub
ADDITIONAL INFORMATION
This adorable single-story condo offers the cozy feel of a single-family bungalow, enhanced by a variety of thoughtful upgrades throughout. The living room's vaulted ceilings create an open and airy atmosphere. Abundant natural light streams in through large windows, making the space feel bright and inviting—perfect for those who appreciate a well-lit environment. The seller has meticulously cared for the home, ensuring it remains in pristine condition, while also adding smart upgrades for a truly convenient lock-and-leave lifestyle. The fully remodeled kitchen is a standout, featuring high-end hardware, sleek new soft-close cabinets, and brand-new appliances—all of which convey with the home. This modern kitchen is a functional and stylish space, ready for culinary adventures. Throughout the condo, you'll find upgraded flooring that complements the updated design, adding a fresh and cohesive feel to the bedrooms and living area. Major updates, including a recently replaced water heater and upgraded windows, which offer peace of mind for years to come. With its turnkey condition, this condo is ready for its next owner to move right in. Whether you're looking for a low-maintenance home or a blank canvas to add your own style, this charming unit provides the perfect backdrop in an ideal Northwest Austin location.
$874,900
9101 Spicebrush Dr Austin, TX 78759
Open House:
Saturday, 11/16 2:00-4:00PM
- Type:
- Single Family
- Sq.Ft.:
- 2,422
- Status:
- Active
- Beds:
- 3
- Lot size:
- 0.26 Acres
- Year built:
- 1994
- Baths:
- 2.00
- MLS#:
- 8653146
- Subdivision:
- Great Hills Sec 25
ADDITIONAL INFORMATION
Welcome to your dream home in the prestigious Great Hills neighborhood! This stunning residence offers an ideal blend of luxury, comfort & convenience, perfect for both living & entertaining. The home features an array of high-end finishes, thoughtful design elements & warm, rich tones that are complimented by the surrounding nature. As you step inside, you’re greeted by the elegant main living area, adorned with crown molding, recessed lighting, built-ins & fireplace, setting a sophisticated tone. The main floor boasts gorgeous hardwood floors & fresh paint, as well as access to the sprawling Saltillo tiled patio. Upstairs a generously sized flex space awaits, perfect for an office, gameroom, additional guest room or flex space. The kitchen is a chef’s delight, featuring Calacatta Michelangelo marble countertops, a breakfast bar and a versatile bonus space ideal for a coffee bar or desk. The primary suite is a serene retreat with a spa-like private bathroom, complete with a free-standing soaking tub, separate walk-in shower, leathered quartzite countertops and multiple walk-in closets. The second bathroom, remodeled in 2023, offers modern fixtures and finishes as a bonus. The low maintenance exterior of the home is equally impressive, situated on a large private cul-de-sac corner lot surrounded by nature. Enjoy breathtaking canyon views of Bull Creek, including sights of the 18th golf hole, from the low-maintenance turf yards, xeriscape landscaping & a covered patio. The home also features a new roof installed in Feb 2024 and a new water heater added in 2023. Additional highlights include an extended garage for extra space, large windows throughout & fresh neutral paint by Farrow & Ball. Located near the Bull Creek Greenbelt, this home offers easy access via 360/Great Hills to major roadways. It is also in close proximity to excellent schools. This exceptional home truly offers a luxurious and convenient lifestyle in one of the most sought-after neighborhoods.
- Type:
- Condo
- Sq.Ft.:
- 1,026
- Status:
- Active
- Beds:
- 2
- Lot size:
- 0.05 Acres
- Year built:
- 1982
- Baths:
- 2.00
- MLS#:
- 4955631
- Subdivision:
- Columbia Oaks Condo
ADDITIONAL INFORMATION
This charming first-story condo features two bedrooms and two bathrooms, perfect for comfortable living. Both bedrooms have new flooring, and the light fixtures throughout the condo have been updated. The living room offers a cozy fireplace and access to a private patio, creating a warm and inviting space. Conveniently located just minutes from the Domain, Arbor Walk, Apple, and major highways like 183, Mopac, and Loop 360, this condo offers easy access to shopping, dining, and work. The HOA covers insurance for the structure, as well as water, sewer, trash, and recycling services.
$1,025,000
8312 Appalachian Dr Austin, TX 78759
- Type:
- Single Family
- Sq.Ft.:
- 2,448
- Status:
- Active
- Beds:
- 4
- Lot size:
- 0.27 Acres
- Year built:
- 1976
- Baths:
- 3.00
- MLS#:
- 1474263
- Subdivision:
- Great Hills 04 Amd
ADDITIONAL INFORMATION
People who live on this portion of Appalachian Drive like to say "A VIEW WITH A HOME." The view is simply breathtaking, you can hardly find a view this beautiful, and this close in - and, the homes back-up to green space - offering a lot of privacy and a lot to love about this home! The homes with views on this street rarely go on the market. If you value a view, and a private backyard, and nature, this is it! This adorable home has been lovingly maintained and taken care of; Recent window replacement (2022); Interior paint (2024) New roof (June 2024); New carpet downstairs (May 2024). There are a total of 4 beds/2.5 baths/2 living areas and a very large kitchen with abundant counter space and cabinet storage. The schools are some of the best in Austin - HILL Elementary, MURCHISON Middle School, and ANDERSON High School. This home is perfectly situated inside Loop 360 - a superb location - and offers super convenient access to all the major thoroughfares - Mopac, Loop 360, Hwy 183. Approximately 15 minutes to DT, and only a hop-skip-and-a-jump to the Arboretum, The Domain, Costco, Sam's, Trader Joe's, HEB, Whole Foods, The Container Store, and the Anderson Lane & Burnet Road corridors. Many restaurants in the immediate area as well as many of life's conveniences: Torchy's Tacos, Galaxy Cafe, Newk's, Honest Mary's, Wally's, El Dorado, Jack Allen's Kitchen, The Grove, Walgreen's, Randall's, Dance Studio, Nail Salon, Yoga Studio, etc. This home is currently vacant with partial staging in place. To schedule a private showing, please call/email/text the Listing Agent.
$1,199,000
8400 Emerald Hill Dr Austin, TX 78759
- Type:
- Single Family
- Sq.Ft.:
- 2,675
- Status:
- Active
- Beds:
- 4
- Lot size:
- 0.3 Acres
- Year built:
- 1970
- Baths:
- 3.00
- MLS#:
- 7654602
- Subdivision:
- Westover Hills Sec 04
ADDITIONAL INFORMATION
Beautiful remodeled and contemporary home on a big .30-acre quiet corner lot in desirable Westover Hills, 4BR, 2.5BA totaling 2675 square feet. Front yard features circle driveway and 80-foot oak and elm trees. Built in 1970, the home was fully remodeled in 2017 with vaulted ceilings, hardwood floors throughout, plantation shutters, large island kitchen with stainless appliances. Large bathrooms with stone quartz double vanities and a soaking tub. Enclosed and air conditioned sunroom surrounded by windows and with two skylights. Backyard has a giant legacy oak tree and flagstone patio. Kitchenaid refrigerator and washer/dryer convey.
$862,500
11112 Alhambra Dr Austin, TX 78759
- Type:
- Single Family
- Sq.Ft.:
- 1,836
- Status:
- Active
- Beds:
- 4
- Lot size:
- 0.2 Acres
- Year built:
- 1975
- Baths:
- 2.00
- MLS#:
- 9880170
- Subdivision:
- Balcones Woods Sec 02
ADDITIONAL INFORMATION
Discover your dream home at 11112 Alhambra Drive, nestled in one of Austin's most desirable locations. This beautifully remodeled property offers the perfect blend of luxury and convenience, just a 5-minute drive from the Domain, Austin's premier destination for upscale shopping and vibrant entertainment. Situated in the heart of the tech corridor, you're mere minutes away from the new Apple campus, IBM, National Instruments, and Amazon. Despite its central location, the neighborhood remains a tranquil retreat with no through traffic, wide tree-lined streets, and serene surroundings. The home itself has been transformed with a complete architectural and cosmetic remodel, featuring a brand-new kitchen, redesigned bathrooms with a walk-in shower, and an oversized master closet with built-ins in every room. With three spacious bedrooms, a dedicated office, and a prime location on an oversized lot that backs to a green area, this property offers both style and privacy. The community enhances your lifestyle with a private amenity center, clubhouse, pool, sport courts, and nearby parks with a 2-acre lake and jogging trails.
$699,900
5907 Trabadora Cv Austin, TX 78759
- Type:
- Single Family
- Sq.Ft.:
- 2,168
- Status:
- Active
- Beds:
- 4
- Lot size:
- 0.23 Acres
- Year built:
- 1991
- Baths:
- 3.00
- MLS#:
- 5755281
- Subdivision:
- Austin Hills Sec 05
ADDITIONAL INFORMATION
An urbane stylishness infuses this stunning home on a cul-de-sac in much-desired Great Hills, offering the perfect blend of luxury and comfort. The high ceilings in the grand Living-Dining Room are filled with natural light from numerous expansive windows with elegant Wood Shutters, creating an inviting ambiance. A graceful fireplace, built-in bookcases, and two chic new elegant Gold-Finish light fixtures add to the sophisticated design, all grounded by classic Wood Floors. The Gourmet Kitchen is a chef's dream, featuring modern stainless appliances, ample counter space, and a large island ideal for entertaining. The Kitchen cabinets are freshly painted and outfitted with tasteful new gold hardware. Natural light is also a key feature in the Kitchen, where French Doors and large windows bank the two walls overlooking the heavily wooded, enticing backyard. The spacious Primary Bedroom is conveniently situated on the first floor, with a soaring ceiling and a nook that can be used for a sitting or office area. Ample windows offer a wonderful view of the backyard, where the trees were recently professionally trimmed and had their canopies raised. Another bedroom downstairs with built-in bookshelves can be used for a great Office or Guest Room. The stairs have just been recarpeted, and the Loft/Flex area and two Secondary Bedrooms upstairs have gorgeous new Luxury Vinyl Plank flooring! The front exterior boasts a welcoming covered front porch, perfect for enjoying serene afternoons in this picturesque neighborhood. Rugged, natural xeriscaping and handsome, newly repaired and painted decking in the backyard saves on water use and minimizes yard work. The property sits within walking distance of the incredibly cool Great Hills Park and an extensive Greenbelt with multiple trail heads. The Domain, The Arboretum, highly-rated elementary, middle, and high schools, and a wide array of restaurants, shopping, and services are all within short driving distance.
- Type:
- Condo
- Sq.Ft.:
- 1,340
- Status:
- Active
- Beds:
- 2
- Year built:
- 1982
- Baths:
- 2.00
- MLS#:
- 6921147
- Subdivision:
- Neelys Canyon Condominiums Amended
ADDITIONAL INFORMATION
UPDATE: Seller will consider a and 2/1 interest rate buy down in buyer's offer. Live in a Northwest Hills treehouse in this 2 bed 2 bath loft! Views into or above the trees from every window, plus a one-of-a-kind enclosed patio offering ever-changing views through a wall of windows. No-stairs access to condo from parking, owner suite down, second bdrm in large loft enclosed by half-wall overlooking living room. Handsome wood-grain laminate floor and soaring ceilings in living area. Updated stainless steel appliances, inc full-size washer/dryer (elec). 1 assigned carport, lots of open parking. Close to Arboretum, Gateway & Domain. Entrances on both Spicewood Springs and Steck for easy access. Compare the size to the other Neelys Canyon condos!
$998,000
3900 Dominion Cv Austin, TX 78759
- Type:
- Single Family
- Sq.Ft.:
- 2,813
- Status:
- Active
- Beds:
- 4
- Lot size:
- 0.17 Acres
- Year built:
- 1995
- Baths:
- 3.00
- MLS#:
- 4253154
- Subdivision:
- Mesa Point
ADDITIONAL INFORMATION
This beautifully updated home located on a cul-de-sac in Westover Hills, feeds into highly rated Hill Elementary and Anderson High School. Upon entering you feel the inviting ambiance call you in with high ceilings and abundant natural light. The updated kitchen, featuring a center island, seamlessly opens to the family room and overlooks the serene backyard. The spacious primary suite on the second floor includes a cozy sitting area, three generous closets, and a renovated bath with double vanities, a soaking tub, and tiled walk-in shower. Upstairs you will find two spacious secondary bedrooms and hall bath, while the versatile downstairs fourth bedroom with ensuite bath could also serve as an office or playroom. Enjoy updated flooring throughout, plus a bonus workroom/storage area off of the garage. Step outside to the private, nicely landscaped yard and spacious patio spaces, perfect for relaxing and entertaining. The neighborhood conveniently located to schools, restaurants, several grocery stores and retail shopping. Quick access to the highly rated Domain and Arboretum Shopping areas.
$925,000
6611 Yaupon Dr Austin, TX 78759
- Type:
- Single Family
- Sq.Ft.:
- 3,086
- Status:
- Active
- Beds:
- 4
- Lot size:
- 0.22 Acres
- Year built:
- 2003
- Baths:
- 3.00
- MLS#:
- 7302653
- Subdivision:
- Great Hills Sec 28
ADDITIONAL INFORMATION
Meticulously maintained two story home in highly sought after Great Hills. This home boasts unobstructed rolling hill country views from almost every room! You are greeted with a grand entryway flooded with natural light with formal dining and office space to the left and right. Continue into the open concept living area, kitchen, and breakfast nook. The large kitchen features tons of storage, a large center island, a breakfast bar, granite counters, stainless appliances, and natural gas. Experience indoor/outdoor living at its finest by stepping out onto the back patio to soak in the pristine views of greenery and trees for miles! Upstairs features a large game room/flex space, primary suite, and 3 other large bedrooms. Amazing location with easy access to 360 and 183. Less than 5 miles to anything you could ever need including Target, Costco, REI, HEB, & the Domain which features a plethora of bars, restaurants, shopping and entertainment. This home is located in the highly ranked Round Rock school district feeding to Laurel Mountain, Canyon Vista, and Westwood.
$450,000
12202 Grimsley Dr Austin, TX 78759
- Type:
- Single Family
- Sq.Ft.:
- 1,309
- Status:
- Active
- Beds:
- 3
- Lot size:
- 0.17 Acres
- Year built:
- 1979
- Baths:
- 2.00
- MLS#:
- 2943360
- Subdivision:
- Walnut Crossing Sec 03
ADDITIONAL INFORMATION
Ask about 0% down plus 10k in closing costs. Discover unbeatable value with this Austin gem—no HOA and move-in ready! This 3-bedroom, 2-bath home offers ideal comfort and convenience in a prime location. Inside, cozy up by the fireplace, and enjoy the fresh paint and new carpet for an inviting ambiance. Step outside to an expansive backyard shaded by mature trees, perfect for unwinding or hosting friends. Recent upgrades include new ductwork, attic insulation, energy-efficient solar panels, and a new roof set to be installed before closing. With quick access to Mopac, HWY 183, HWY 35, and a nearby elementary school, this home has it all. Schedule your tour today!
$699,999
10506 Yucca Dr Austin, TX 78759
- Type:
- Single Family
- Sq.Ft.:
- 2,352
- Status:
- Active
- Beds:
- 4
- Lot size:
- 0.53 Acres
- Year built:
- 1980
- Baths:
- 3.00
- MLS#:
- 7289075
- Subdivision:
- Northview Hills Sec 03
ADDITIONAL INFORMATION
Welcome to this charming home in Northview Hills, featuring 4 bedrooms, 2.5 bathrooms, and a spacious 2-car garage. Situated on an oversized lot, this home boasts stunning granite countertops, updated windows, and fresh interior paint. The master bedroom includes a private balcony overlooking the trees, perfect for enjoying beautiful sunrises and sunsets as you unwind from the day. Enjoy cozy evenings by the fireplace in the living room, complete with built-in shelves for extra storage. This property is located in a highly sought-after area with award-winning schools, from elementary through high school.
$525,000
11803 Oak Knoll Dr Austin, TX 78759
- Type:
- Single Family
- Sq.Ft.:
- 1,975
- Status:
- Active
- Beds:
- 3
- Lot size:
- 0.2 Acres
- Year built:
- 1974
- Baths:
- 2.00
- MLS#:
- 4163663
- Subdivision:
- Oak Forest
ADDITIONAL INFORMATION
This newly remodeled gem in Oak Forest is a showstopper! Be sure to check out this stunning home, where every corner says, “Welcome.” With 3 cozy bedrooms plus two bonus rooms perfect for whatever your heart desires (home office, craft room, you name it!), there's space galore. There’s a fabulous heated and cooled solarium! Actual cooled square footage is 300 sq. ft. more than what’s listed on the tax records, giving you even more room to enjoy. Fresh paint, nice appliances, sparkling new Pella Windows, and brand-new flooring make this place feel like new. High-end Pella sliding doors add a touch of luxury. Step into the great room and be wowed by the cathedral ceiling, a cozy fireplace, and a skylight that bathes the room in natural light. The primary bathroom? Totally remodeled and utterly divine. Outside, the yard is a shady paradise with mature trees, including some pecan-bearing beauties. Did we mention the two skylights and the “standing seam” metal roof? It's built to last! Plus, new additions like a microwave, a cooktop, disposal, and gorgeous quartz countertops make the kitchen a chef’s dream. A new water heater and extra attic insulation have been installed, and the HVAC was serviced just last July. Ceiling fans in every bedroom and hard surface flooring throughout mean no carpet woes here! This home is perfectly located near shopping, restaurants, HEB, the library, walking trails and public transport. Plus, it’s in Round Rock ISD, a top-notch school district with a trio of schools very much sought after (Caraway Elementary, Canyon Vista Middle School, and Westwood High School). Oak Forest is a thriving neighborhood with everything you need for a comfortable and enjoyable lifestyle. Whether you're looking for great schools, convenient shopping, or beautiful parks, Oak Forest has it all! This well-cared-for and updated home in Oak Forest can be yours. Schedule your visit today!
$749,000
8003 Raintree Pl Austin, TX 78759
- Type:
- Townhouse
- Sq.Ft.:
- 2,318
- Status:
- Active
- Beds:
- 3
- Lot size:
- 0.14 Acres
- Year built:
- 1984
- Baths:
- 3.00
- MLS#:
- 1305046
- Subdivision:
- Woodlands Austin Ph 02
ADDITIONAL INFORMATION
Seller will consider any reasonable offer for this fabulous free-standing townhome at the end of a cul-de-sac in The Woodlands! No adjoining neighbors. Highlights include soaring ceilings, tons of natural light and shaded backyard deck and sanctuary. Master bedroom, large living and dining areas, spacious kitchen with breakfast area and adjoining laundry room all located downstairs. Two additional bedrooms, full bath and flex room upstairs. Plenty of parking space with 2-car garage, driveway and cul-de-sac. Exterior and interior of townhome, including woodwork, has just been completely repainted. New carpet has just been installed. Community amenities include pool, tennis/pickleball courts and clubhouse.
- Type:
- Office
- Sq.Ft.:
- 1,114
- Status:
- Active
- Beds:
- n/a
- Lot size:
- 0.09 Acres
- Year built:
- 2005
- Baths:
- MLS#:
- 3587818
ADDITIONAL INFORMATION
Welcome to your new business home! Nestled in a thriving commercial area, this charming office space offers an ideal setting for a wide range of professional needs. With a blend of modern amenities and classic appeal, this office is designed to enhance productivity and impress clients.
- Type:
- Single Family
- Sq.Ft.:
- 1,709
- Status:
- Active
- Beds:
- 3
- Lot size:
- 0.23 Acres
- Year built:
- 1973
- Baths:
- 2.00
- MLS#:
- 2123020
- Subdivision:
- Balcones Woods Sec 01
ADDITIONAL INFORMATION
***HUGE PRICE ADJUSTMENT*** Discover your new home in the highly sought-after Balcones Woods neighborhood. This charming residence features 3 bedrooms, 2 baths, and a 2-car garage, set on an oversized lot surrounded by mature trees. Inside, the home welcomes you with spacious bedrooms flooded with natural light and an open floor plan that seamlessly connects the living spaces. The kitchen is a chef's delight, complete with a custom-built island, perfect for entertaining friends and family. Recent updates include new recessed lighting, modern fixtures, refreshed landscaping, updated duct work throughout, and a new water heater installed in 2023, ensuring both comfort and efficiency. Within walking distance are the amenities of Balcones Woods, such as a pool, tennis courts, pickleball courts, basketball courts, a playground, and diverse social events catering to both families and adults. This home offers a perfect blend of comfort, convenience, and community. Don't miss your chance to call it yours!
$615,000
3610 Branigan Ln Austin, TX 78759
- Type:
- Condo
- Sq.Ft.:
- 1,877
- Status:
- Active
- Beds:
- 3
- Lot size:
- 0.07 Acres
- Year built:
- 1978
- Baths:
- 3.00
- MLS#:
- 2241063
- Subdivision:
- Summer Wood Ph 02 Sec 03
ADDITIONAL INFORMATION
8500.00 in siding, exterior paint, and skylight completed! An open-concept living/dining room with an expansive view of the community greenbelt greets you at this Northwest Hills home. Also downstairs are custom all-wood cabinetry and a dine-in peninsula in the kitchen and a bedroom with a full bathroom and wide pocket door. Upstairs are bedrooms that also have attached bathrooms and a large hall closet. Purchased in near original condition, the updates since 2008 include new roof in 2024, all new windows in 2017 except the picture windows, water heater in 2017, two HVAC units in 2014, large-format tile downstairs in 2012, wood-burning stove in 2012, and replacing the Federal Pacific electric panel in 2008. The community includes a pool and heavily treed green space. Enjoy “inside the loop” convenient access to downtown, the Domain, Mopac, 183, and 360 while still having 1877sf of living and storage space and a garage with Hill/Murchison/Anderson schools. Home is being sold AS-IS.
$589,000
8117 Pilgrims Pl Austin, TX 78759
- Type:
- Single Family
- Sq.Ft.:
- 1,789
- Status:
- Active
- Beds:
- 3
- Lot size:
- 0.18 Acres
- Year built:
- 1981
- Baths:
- 2.00
- MLS#:
- 1629094
- Subdivision:
- Barrington Oaks Sec 07
ADDITIONAL INFORMATION
Step into your new home sweet home in this beautifully upgraded and move-in ready residence, nestled in a sought-after Northwest Austin neighborhood. Boasting three spacious bedrooms and two full bathrooms, this home is designed for comfortable living. The Living Room features vaulted ceilings, wet bar, and cozy fireplace for those brisk evenings. The Kitchen is equipped with stainless steel appliances and a quaint breakfast nook. Entertain guests conveniently with a formal dining space. Make your way outdoors, onto the patio, perfect for morning coffee, barbecues, or simply relaxing. The mature trees bring much shade during the Texas heat waves! The location is key - proximity to top-rated schools, minutes from local restaurants, Lakeline Mall and Domain shopping, Costco, HEB, Tesla, family entertainment, Greenbelt hiking trails, and much more! Experience the perfect blend of convenience, tranquility, and Austin's vibrant city life. Your new home is ready to create endless memories.
$625,000
8007 Raintree Pl Austin, TX 78759
- Type:
- Townhouse
- Sq.Ft.:
- 1,840
- Status:
- Active
- Beds:
- 2
- Lot size:
- 0.14 Acres
- Year built:
- 1984
- Baths:
- 2.00
- MLS#:
- 9595783
- Subdivision:
- Woodlands Austin Ph 02
ADDITIONAL INFORMATION
Excellent location in Northwest Hills. This single family townhome has a great location close to Mopac, the Domain, Arboretum and also convenient to downtown and the University of Texas. Split level home built in 1980. Two bedroom/two bath/2 car garage. Re-roofing and gutters replaced in 2022 and Pella windows were installed in 2020. Garage door opener replaced in May, 2024. Wonderful opportunity to create one's own secret garden and private oasis. Residents also enjoy neighborhood pool, tennis and pickleball courts. Come and see this gem!
 |
| This information is provided by the Central Texas Multiple Listing Service, Inc., and is deemed to be reliable but is not guaranteed. IDX information is provided exclusively for consumers’ personal, non-commercial use, that it may not be used for any purpose other than to identify prospective properties consumers may be interested in purchasing. Copyright 2024 Four Rivers Association of Realtors/Central Texas MLS. All rights reserved. |

Listings courtesy of ACTRIS MLS as distributed by MLS GRID, based on information submitted to the MLS GRID as of {{last updated}}.. All data is obtained from various sources and may not have been verified by broker or MLS GRID. Supplied Open House Information is subject to change without notice. All information should be independently reviewed and verified for accuracy. Properties may or may not be listed by the office/agent presenting the information. The Digital Millennium Copyright Act of 1998, 17 U.S.C. § 512 (the “DMCA”) provides recourse for copyright owners who believe that material appearing on the Internet infringes their rights under U.S. copyright law. If you believe in good faith that any content or material made available in connection with our website or services infringes your copyright, you (or your agent) may send us a notice requesting that the content or material be removed, or access to it blocked. Notices must be sent in writing by email to [email protected]. The DMCA requires that your notice of alleged copyright infringement include the following information: (1) description of the copyrighted work that is the subject of claimed infringement; (2) description of the alleged infringing content and information sufficient to permit us to locate the content; (3) contact information for you, including your address, telephone number and email address; (4) a statement by you that you have a good faith belief that the content in the manner complained of is not authorized by the copyright owner, or its agent, or by the operation of any law; (5) a statement by you, signed under penalty of perjury, that the information in the notification is accurate and that you have the authority to enforce the copyrights that are claimed to be infringed; and (6) a physical or electronic signature of the copyright owner or a person authorized to act on the copyright owner’s behalf. Failure to include all of the above information may result in the delay of the processing of your complaint.
Austin Real Estate
The median home value in Austin, TX is $577,400. This is higher than the county median home value of $524,300. The national median home value is $338,100. The average price of homes sold in Austin, TX is $577,400. Approximately 41.69% of Austin homes are owned, compared to 51.62% rented, while 6.7% are vacant. Austin real estate listings include condos, townhomes, and single family homes for sale. Commercial properties are also available. If you see a property you’re interested in, contact a Austin real estate agent to arrange a tour today!
Austin, Texas 78759 has a population of 944,658. Austin 78759 is less family-centric than the surrounding county with 35.04% of the households containing married families with children. The county average for households married with children is 36.42%.
The median household income in Austin, Texas 78759 is $78,965. The median household income for the surrounding county is $85,043 compared to the national median of $69,021. The median age of people living in Austin 78759 is 33.9 years.
Austin Weather
The average high temperature in July is 95 degrees, with an average low temperature in January of 38.2 degrees. The average rainfall is approximately 34.9 inches per year, with 0.3 inches of snow per year.


