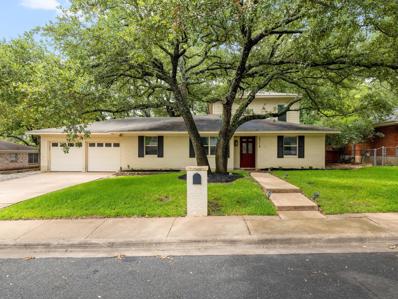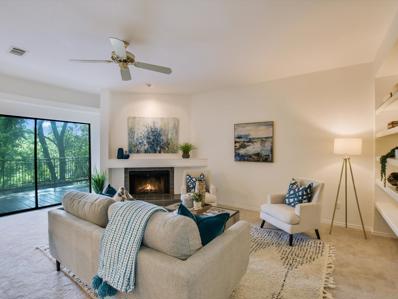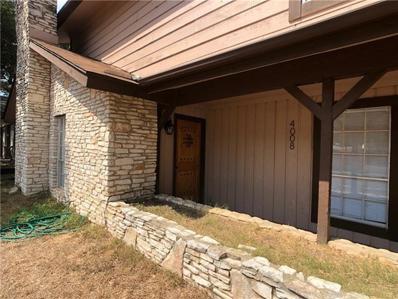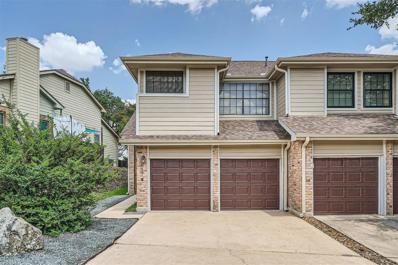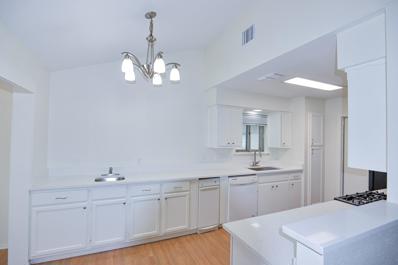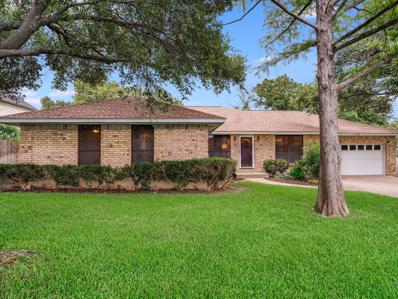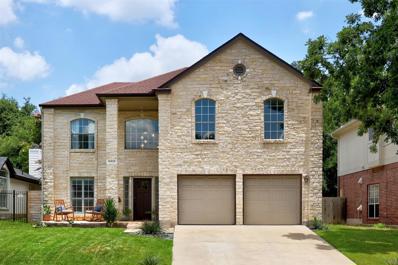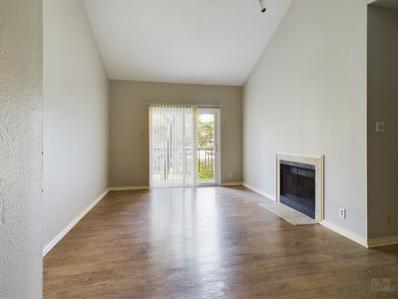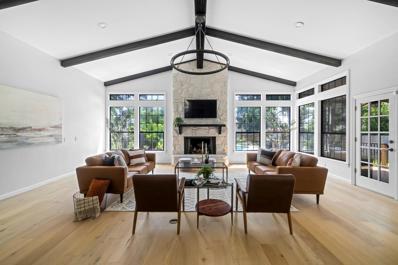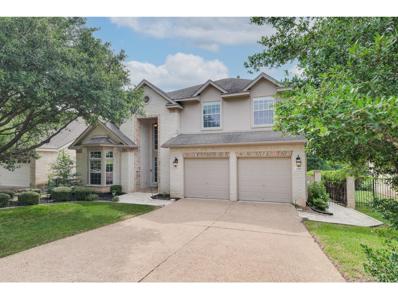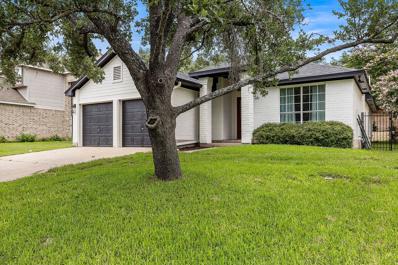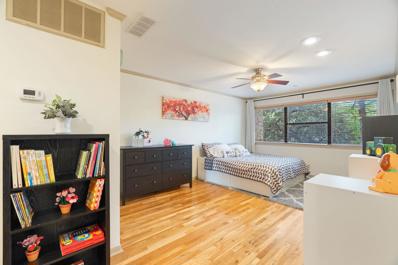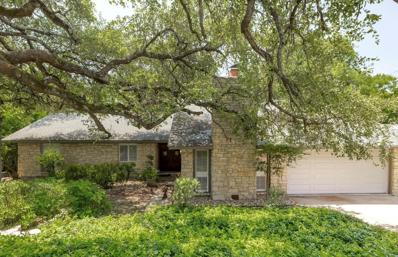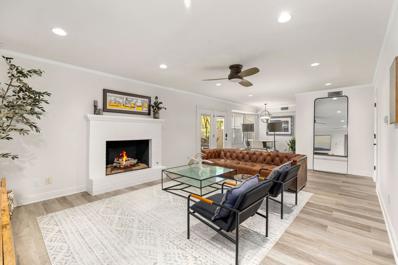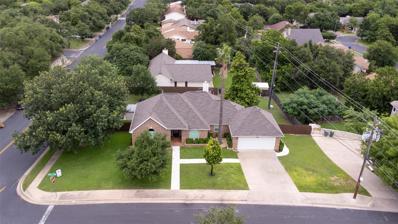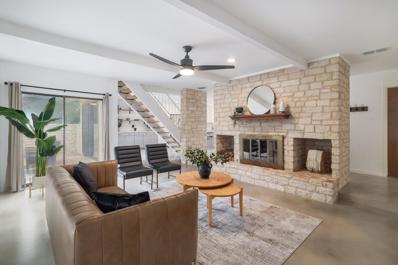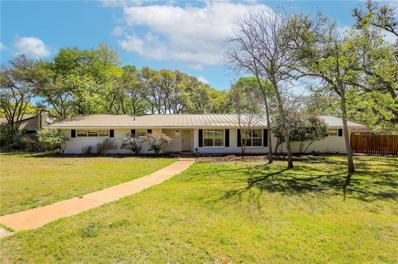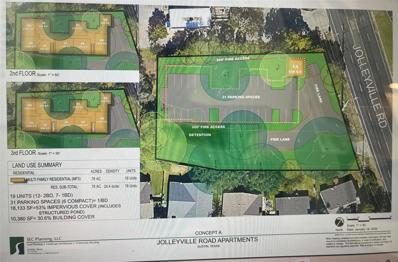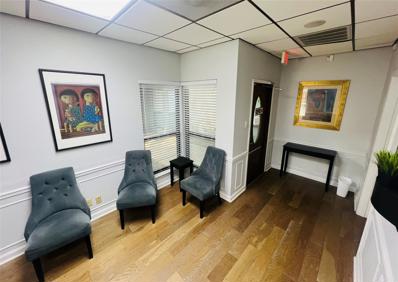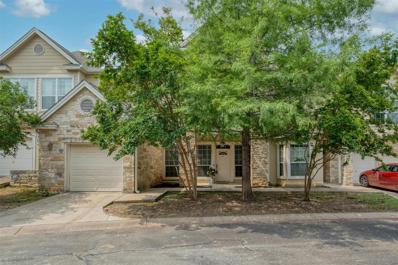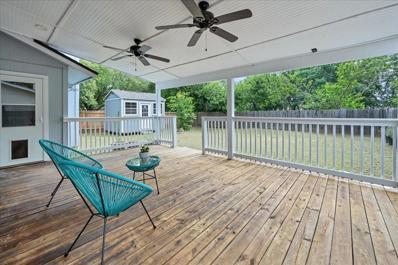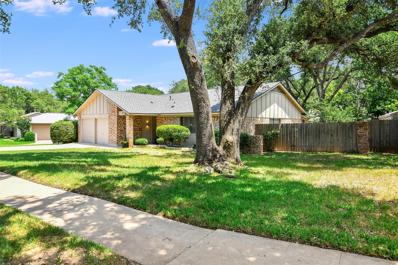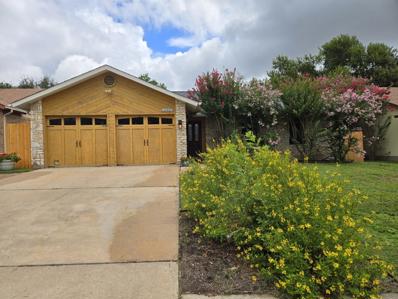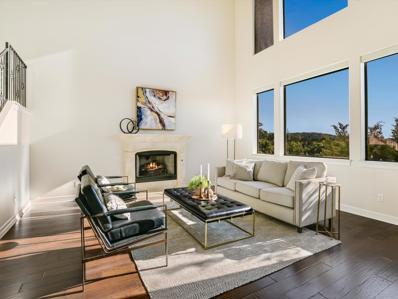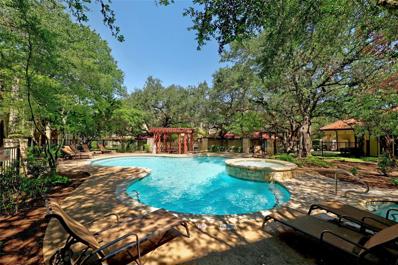Austin TX Homes for Rent
$1,375,000
8715 Tallwood Dr Austin, TX 78759
- Type:
- Single Family
- Sq.Ft.:
- 3,315
- Status:
- Active
- Beds:
- 5
- Lot size:
- 0.22 Acres
- Year built:
- 1967
- Baths:
- 4.00
- MLS#:
- 3394459
- Subdivision:
- Westover Hills Sec 03 Ph 02
ADDITIONAL INFORMATION
This enchanting two-story home and guest house are nestled in the beloved sought-after Westover Hills. This tight-knit community has a warm ambiance, where neighbors become friends and memories are made. This spacious residence features 4 full bedrooms with 2 bedrooms downstairs, and 2 bedrooms upstairs, providing ample space for everyone. The kitchen is equipped with stainless steel appliances including commercial cooktop & stove which is perfect for the culinary enthusiasts and the refrigerator conveys. With 3 living rooms, there is plenty of room for entertaining and relaxing. Off the kitchen you will find a separate utility room with full size washer and dryer that can convey with the sale. The master suite is a sanctuary of its own, boasting a versatile plan with an extra room that could be used for a study, sitting area, exercise room and/or baby area. The separate guest house offers flexibility as either a private retreat or functional home office/nanny quarters, complete with 1 bedroom, 1 bath and full kitchen. The garage features a spacious 2 car garage complete with a dedicated workspace and an electric car charger, catering to both your storage needs and modern convenience. Outside, enjoy the expansive backyard with large deck area and hot tub adorned with a majestic 170-year-old oak tree creating a serene outdoor retreat. The hot tub does convey with the sale. This property is just a few blocks away from the award-winning Hill Elementary and Anderson High School, making it an ideal choice for families. Commuting is a breeze with excellent proximity to major thoroughfares like Mopac, Loop 360, and 183. For those who appreciate an active lifestyle, with nearby hiking trails you can explore the great outdoors. Westover Swim/Tennis club are close by, offering recreational amenities for your enjoyment.
- Type:
- Condo
- Sq.Ft.:
- 887
- Status:
- Active
- Beds:
- 1
- Year built:
- 1982
- Baths:
- 1.00
- MLS#:
- 1278100
- Subdivision:
- Neelys Canyon Condominiums A
ADDITIONAL INFORMATION
New Price! Great opportunity to get into Northwest Hills under $300,000! Very spacious 1 bed/1 bath unit with tranquil wooded views updated with fresh interior paint and new carpet throughout. Large living area with separate dining space complete with fireplace and built-in bookcase opens to tiled patio perfect for entertaining or just relaxing and enjoying nature. Open kitchen features abundant counter and cabinet space. Additional large entry closet great for storage or create an office nook. Beautiful NW Hills wooded complex designed by Larry Peel features two sparkling pools and clubhouse. Unit has a designated carport parking space. Convenient to Northwest Hills shopping and restaurants, The Domain & The Arboretum. Don't miss this opportunity!
$719,900
4008 Cima Serena Dr Austin, TX 78759
- Type:
- Duplex
- Sq.Ft.:
- n/a
- Status:
- Active
- Beds:
- n/a
- Year built:
- 1976
- Baths:
- MLS#:
- 5279123
- Subdivision:
- Austin Woods Amd
ADDITIONAL INFORMATION
This exceptional duplex is a prime investment opportunity or perfect for a multi-generational family. Located in a highly sought-after neighborhood with top-rated schools within walking distance, this property features two distinct units, each with its unique benefits. Unit A: Available for immediate occupancy by the end of June, this spacious two-story unit includes 3 bedrooms and 2.5 bathrooms. All bedrooms and 2 full bathrooms are on the upper floor, offering privacy and comfort. The primary bedroom features a large closet, while the secondary bedrooms are generously sized. The living area is enhanced by a cozy fireplace, ideal for relaxing evenings. Outdoors, enjoy a large fenced yard with a covered patio, perfect for entertaining or quiet enjoyment. Additional features include carports with storage. Unit B: Currently tenant-occupied with a lease ending on August 31st, this one-story unit offers 3 bedrooms and 2 bathrooms. The primary suite features a walk-in closet and a double vanity in the bathroom. The living space is accented by a charming fireplace, and the patio off the master bedroom provides a private retreat. This unit presents a stable rental income opportunity from day one. Both units benefit from a superb location just minutes from major retailers like Whole Foods, Costco, Arbor Walks, Walmart, and Lowe's, along with a variety of dining and shopping options. The University of Texas at Austin campus is just a 12-minute drive away. Recent upgrades include a new roof, a new chimney crown, and brick repointing, ensuring long-term durability and peace of mind. This duplex combines convenience, comfort, and significant investment potential. Whether you plan to live in one unit and rent the other or lease both for maximum rental income, this property is a versatile and valuable asset. Don’t miss out on this rare opportunity.
- Type:
- Condo
- Sq.Ft.:
- 1,251
- Status:
- Active
- Beds:
- 2
- Lot size:
- 0.03 Acres
- Year built:
- 1984
- Baths:
- 3.00
- MLS#:
- 5913154
- Subdivision:
- Cima Oaks Condo Ph 03
ADDITIONAL INFORMATION
Nice northwest hills townhome style condo with an excellent location on a cul-de-sac street. The living area offers tall ceilings and abundant natural light for that open feeling. Quick access to Mopac and minutes to downtown or the domain.
- Type:
- Single Family
- Sq.Ft.:
- 1,801
- Status:
- Active
- Beds:
- 4
- Lot size:
- 0.25 Acres
- Year built:
- 1975
- Baths:
- 2.00
- MLS#:
- 7558945
- Subdivision:
- Barrington Oaks Sec 01
ADDITIONAL INFORMATION
Nestled among 100 year old oak trees this UNIQUE home offers you the best of all worlds…an attractive home from the front and a home surrounded by gorgeous oak trees that provide a lot of shade for great back yard entertaining! The back yard offers a back patio + a patio area of pavers + a separate double deck area- ALL shaded by giant oak trees. You enter onto a new tile entry floor and right away notice that the popcorn ceilings have been removed! The new carpet (June 2024) extends into the Family Rm. and all bedrooms plus up the stairs. The Family Rm. opens up to a recently remodeled KITCHEN (May 2024)! The kitchen also offers beautiful QUARTZ COUNTERTOPS & a new SS FARMHOUSE SINK + a SEPARATE VEGGIE SINK + a recent GAS RANGE & REFIGERATOR!! This beauty is MOVE IN READY!! The walls-trim-doors & kitchen cabinets all freshly painted in May 2024! The kitchen-family rm-sun room all flow together offering you a multitude of living arrangements and styles. The Pri Bedrm is down and close to Bed 2 & 3 which makes this home perfect for young families. Upstairs you find a giant game rm./ home office or bed. #4 – a perfect place for guests & has its own private deck! This room has a closet AND its own vanity! This vanity area could be converted into a full bath! A BEAUTY LIKE THIS WILL NOT LAST LONG—SEE IT FAST !! NOTE: PER FLOORPLAN GRAPHICS HOME MEASURED : 1801 S.F.: HVAC
- Type:
- Single Family
- Sq.Ft.:
- 2,403
- Status:
- Active
- Beds:
- 4
- Lot size:
- 0.26 Acres
- Year built:
- 1985
- Baths:
- 2.00
- MLS#:
- 8291115
- Subdivision:
- Austin Hills Sec 01
ADDITIONAL INFORMATION
Well Maintained Single Story Home in Coveted Great Hills Community. NEW HVAC!!! Recent Paint, Recent Primary Bath Renovations. Ready For Your Signature! Exemplary Schools, Convenient Location!
$799,000
10925 Sierra Oaks Austin, TX 78759
- Type:
- Single Family
- Sq.Ft.:
- 2,595
- Status:
- Active
- Beds:
- 4
- Lot size:
- 0.14 Acres
- Year built:
- 1992
- Baths:
- 4.00
- MLS#:
- 3862553
- Subdivision:
- Sierra Vista 02
ADDITIONAL INFORMATION
Welcome to a 4 bedroom, 3.5 bathroom home with a potential multi-generational layout in the desirable Great Hills area. Vaulted ceilings with wood beams highlight the family room, which includes a gas fireplace with custom hearth detailing. The kitchen feels fresh and open, with details like quartz countertops, a wine fridge, an oversized island, and extra storage with high cabinets. Windows overlooking the backyard provide a peaceful breakfast spot, while a spacious dining room adjoining a front living area provides additional usable space and flexibility. A bay window expands the space of the downstairs primary bedroom, which has white oak floors, crown molding, and a barn door to an en suite bathroom with a separate shower, garden tub, dual vanities, a walk-in closet, and a linen closet. An upstairs landing creates a space for a reading/exercise nook and adds privacy for a bedroom with an en suite bath. Two additional bedrooms share a bathroom and access to a gameroom with doors for noise reduction, as well as custom built-in cabinets, a walk-in attic, and a separate above-ceiling attic. A low maintenance yard is fun for the whole family with a patio, turf grass, and a putting green. Wave hello to your neighbors from the front porch! The sellers say they have experienced a strong sense of community, with a 'front porch-living' lifestyle. They also say they experienced a strong sense of neighbors taking care of neighbors, and that this flat street offers a good ol’ fashioned sense of community and neighborhood togetherness. Sierra Oaks has greenbelt access and is a no-outlet street. Walk or bike ride the flat street to Great Hills Park, with greenbelt, trails, creeks, a pond, a playscape, and a covered picnic area. Great Hills Country Club is 5 minutes away, and Balcones CC is 10 minutes away. Nearby are The Domain, shopping, restaurants, and so much more. Don't miss the Tesla charger in the garage. New carpet in secondary bedrooms and gameroom. Home now vacant.
- Type:
- Condo
- Sq.Ft.:
- 1,046
- Status:
- Active
- Beds:
- 2
- Lot size:
- 0.05 Acres
- Year built:
- 1982
- Baths:
- 2.00
- MLS#:
- 4253071
- Subdivision:
- Columbia Oaks Condo
ADDITIONAL INFORMATION
Enjoy this freshly updated and spacious 2 bed, 2 bath condo in Northwest Austin. Featuring walk-in closets in both bedrooms and plenty of extra storage space throughout, this condo offers convenience and comfort. With easy access to 183 and just minutes from the Domain, you'll find shopping, restaurants, events, and more nearby. See this one for yourself before it's gone!
$1,399,000
11513 Antigua Dr Austin, TX 78759
- Type:
- Single Family
- Sq.Ft.:
- 3,493
- Status:
- Active
- Beds:
- 5
- Lot size:
- 0.24 Acres
- Year built:
- 1981
- Baths:
- 4.00
- MLS#:
- 3982049
- Subdivision:
- Oak Forest Sec 05-a
ADDITIONAL INFORMATION
Welcome home to this stunning remodel by Montclair Projects full of luxury upgrades throughout. As you make your way through the home, you will be struck by the sheer beauty of every detail which was carefully crafted to create a sense of warmth and elegance that is unparalleled. Immediately you'll notice the gorgeous 7.5" european white oak flooring throughout the entire home. There are three distinct living rooms, two on the main floor - the first is a showstopper with beautiful beams, large fireplace and stunning windows that bring in ample natural light, the second is more cozy with built-in bookcases and a fireplace, an entertainer's dream! The third is located upstairs and ideal for a playroom. The home boasts 5 spacious bedrooms, including a primary suite on the main floor with custom his and hers closets and spa-like bathroom, there's also an additional secondary suite on the second floor perfect for parents or guests. Each of the 3.5 bathrooms have distinct luxury finishes sure to impress. The kitchen has custom cabinetry, a 36" ILVE gas range and oven, Fisher & Paykel refrigerator, Quartz countertops, and marble backsplash, you can enjoy the ultimate cooking experience. The home offers two dining rooms on each side of the kitchen, one more casual and the second more formal for all your hosting needs. Throughout the home you'll notice updated lighting fixtures, hardware, plumbing fixtures, and electrical outlets/switches ensuring no detail was overlooked. Step outside to your personal oasis complete with covered patio and enjoy cooling off in the pool during these hot summer days while the kids or dogs play in the spacious yard. Other updates include all new interior and exterior paint, new roof, and new gutters.
$919,000
7300 Ellaview Ln Austin, TX 78759
- Type:
- Single Family
- Sq.Ft.:
- 2,803
- Status:
- Active
- Beds:
- 4
- Lot size:
- 0.18 Acres
- Year built:
- 2002
- Baths:
- 3.00
- MLS#:
- 9609006
- Subdivision:
- Great Hills Sec 31
ADDITIONAL INFORMATION
Great open floorplan with lots of windows and backs to quiet greenbelt. This home has zoned A/C and 2 gas hot water heaters. 10 doublepane windows replaced throughout in 2024. The kitchen has granite countertops, stainless steel appliances, downdraft cooktop that has available gas hookup, built-in oven & microwave, dishwasher with recessed lighting. Kitchen is open to living & breakfast area. Living room with impressive tile fireplace and wall of windows overlooking greenbelt. Office area with bay window & wood floor. Formal dining with accent wall & light fixture. Primary bedroom is downstairs with bay window overlooking the quiet greenbelt with wood floor and crown molding. Primary bath with his/her vanities, jetted tub & nice tiled shower. Large walk-in closet. Upstairs gameroom with closet. 3 bedrooms are upstairs with full bath. Laundry room with lots of cabinets. Private backyard with deck & large stone patio overlooking the greenbelt. Full sprinkler system.
$719,900
10927 Sierra Oaks Austin, TX 78759
- Type:
- Single Family
- Sq.Ft.:
- 1,800
- Status:
- Active
- Beds:
- 3
- Lot size:
- 0.13 Acres
- Year built:
- 1991
- Baths:
- 2.00
- MLS#:
- 9133706
- Subdivision:
- Great Hills
ADDITIONAL INFORMATION
Situated on a tranquil street in the sought-after Great Hills neighborhood, this delightful single-story home boasts comfortable living spaces and a practical layout. Sierra Oaks, a non-thru street, offers exceptional privacy, while the nearby Great Hills Park (only a 5 minute/0.2 mi walk up the street) enhances the peaceful ambiance. Inside, there are three bedrooms providing plenty of room for family or guests, along with a bonus space at the front of the house perfect for second living area, office, or flexible use. The two full bathrooms add convenience for everyone, with the spacious master bath featuring a natural spa ambiance, a beautiful soaking tub with large shower wet room and floating bench, as well as a custom oak vanity. The large, well-organized walk-in closet adds to its appeal. The flooring throughout the bedrooms and common areas is a lovely water-resistant hickory, enhancing the natural feel of the home. The kitchen includes a peninsula with a bar open to the family room, a pantry, and a pass-through to the spacious dining area. The family room, with its cozy fireplace, offers an open feel ideal for entertaining. With no interior steps, this home is accessible to all. The easy-care lot features beautiful landscaping, irrigation, and fresh plantings, along with a two-car attached garage equipped with a garage door opener for convenience. The backyard patio provides a peaceful retreat, complete with recent horizontal cedar fencing for added privacy.
- Type:
- Condo
- Sq.Ft.:
- 916
- Status:
- Active
- Beds:
- 2
- Lot size:
- 0.05 Acres
- Year built:
- 1982
- Baths:
- 2.00
- MLS#:
- 8174610
- Subdivision:
- 8888 Tallwood Condo Amd
ADDITIONAL INFORMATION
What's so special about this 2/2 condo? Not only do both bedrooms display beautiful views of the flourishing trees through the windows that span the back wall, but each bedroom also has its very own, updated, contemporary ensuite! One boasts an oversized, walk-in shower. . . and the other sports a shower/tub combo as well as the stackable, washer/dryer set that conveys. Spacious and uniquely equipped, either one could serve as the primary or the secondary bedroom, depending on your preference! Welcome to Tallwood ~ a small, gated community nestled in the highly sought-after 78759! Come on up to the 2nd floor, step inside, and be gently greeted by the soft, natural light. Immediately, you’ll experience how the open floor plan melds indoor and outdoor living. Lush, green treetop views leading to the private balcony incorporate nature into any style of decor. Next, your eyes will be drawn to the timeless crown molding, the classic hardwood flooring throughout (no carpet), the fresh interior paint, and the wood-burning fireplace - showing off its upgraded mantel. The galley kitchen is highlighted by its updated backsplash and the stately, slate tile floor. Open to the living room, its versatile bar, varied storage options, built-in pantry, smooth cooktop, and stainless steel appliances appeal to any chef! From the sparkling pool and clubhouse/fitness center (currently being remodeled). . . to the pickleball/basketball/sports court and common areas with BBQ grills, the community amenities are exceptional. Additional perks include the 2 reserved, covered carport spaces. At the intersection of 183 and Mopac, Tallwood's prime location ensures you're just minutes from anything you want or need: Top-rated schools, UT, Costco, premier shopping, incredible restaurants, Whole Foods, hospitals, The Domain, trails, live music, and all kinds of events at Q2 Stadium. It's the perfect place to live, learn, work, and play!
- Type:
- Single Family
- Sq.Ft.:
- 2,412
- Status:
- Active
- Beds:
- 4
- Lot size:
- 0.3 Acres
- Year built:
- 1972
- Baths:
- 2.00
- MLS#:
- 4922974
- Subdivision:
- Northwest Estates Sec 02
ADDITIONAL INFORMATION
Lender Incentive of 1% of loan amount, up to $7,500, towards rate buydown or closing costs. Welcome to a remarkable opportunity in the highly sought-after Northwest Hills and Westover neighborhood of North Central Austin! This exquisite one-story residence is designed to provide ultimate privacy and tranquility, situated on a generous .30-acre lot. The open and airy floor plan features four spacious bedrooms, two full bathrooms, and a versatile bonus room that can serve as an additional bedroom, home office, game room, or gym—offering unparalleled flexibility to suit your family’s needs. Enjoy abundant natural light streaming through large windows, creating a warm and inviting atmosphere throughout. Step outside to your personal outdoor oasis, where a tiered deck awaits, ideal for entertaining or simply unwinding while overlooking serene green space. Located within proximity to the highly-regarded Hill Elementary and International Baccalaureate Anderson High School, this home is also conveniently close to the Westover Hills Club. Experience easy access to exceptional shopping, dining, and entertainment options, including the Arboretum, Domain, and major retailers such as HEB, Trader Joe’s, and Whole Foods. With proximity to major highways, this location is perfect for professionals working at Dell, Apple, and other leading employers. Embrace the perfect blend of natural beauty and urban convenience in the heart of Austin. For more details or to schedule a viewing, please contact the listing agent. Don’t miss this rare opportunity—negotiate your seller contributions today and make this dream home yours!
$1,099,000
11401 Oak Knoll Dr Austin, TX 78759
- Type:
- Single Family
- Sq.Ft.:
- 2,906
- Status:
- Active
- Beds:
- 5
- Lot size:
- 0.24 Acres
- Year built:
- 1980
- Baths:
- 4.00
- MLS#:
- 2934999
- Subdivision:
- Oak Forest Sec 04 Amd
ADDITIONAL INFORMATION
This is the 6-bedroom home in North Austin that you have been waiting for! Situated in a prime N Austin location in the coveted Oak Forest community. This serene tree-filled neighborhood is one of the most desirable areas in North Austin located within minutes to several major employers along the tech corridor. Walking distance to Caraway elementary school and Oak Knoll neighborhood park with a playground, tennis courts, and walking trails. Educational excellence with coveted Round Rock ISD schools (Caraway/Canyon Vista/ Westwood). Gorgeous quarter-acre lot with shade trees, mature landscaping, an entertainer’s back deck, and a dreamy backyard with room for a pool. Inside this expansive 2,906 sq ft beauty you will find several spaces for gathering and dining including formal open concept living & dining rooms plus a welcoming family room with a cozy gas log fireplace and the eat-in galley kitchen with a sunny breakfast area nestled in bay windows. Beautifully updated and move-in ready, this home features gorgeous luxury long plank tile flooring, elegant wainscoting & crown molding, LED recessed lighting, designer granite countertops, and GE Profile SS appliances. The primary suite is secluded away on the main floor and comes with its own updated ensuite bath and walk-in shower. Upstairs you will find 4 generously spaced secondary bedrooms, one with its own ensuite bath & walk in closet, plus a 6th bedrrom or game room, and a third full bath. Bonus amenities include custom baseboards, updated carpeting on the 2nd fl, Starlink internet, 2 recently services HVAC units, and a Dyezz alarm system with motion sensors throughout the interior. Nestled in the heart of the North Austin Tech Corridor just 2 miles from Apple’s Riata campus, 5 miles to The Domain & Q2 stadium, and 13 miles to the Heart of Downtown Austin. This area is surrounded by an insatiable variety of restaurants, plus retail shopping galore, major medical, and entertainment spots.
$875,000
6508 Colina Ln Austin, TX 78759
- Type:
- Single Family
- Sq.Ft.:
- 2,328
- Status:
- Active
- Beds:
- 3
- Lot size:
- 0.37 Acres
- Year built:
- 1991
- Baths:
- 3.00
- MLS#:
- 3643465
- Subdivision:
- Highlands At Oak Forest
ADDITIONAL INFORMATION
DOUBLE LOT HOME W/BOAT/TRAILER/RV PARKING!! The kitchen offers Corian countertops and sink with backsplash, center island with pendant lights, two cook tops, recessed lighting and tile floor. Other upgrades include real wood flooring upstairs and staircase, designer windows, wood shutters, wood front door with two sidelights, French doors leading to deck and patio, recessed lighting, ceiling fans, limestone rock fireplace with gas log set, luxury master bath with his and her closets, security cameras with NVR recorder, security alarm, media closet with surround receiver and speakers, security lighting, landscaping and much more. MAKE SURE TO SEARCH THE ADDRESS ON YOUTUBE FOR A WALK-THROUGH VIDEO TOUR!!
- Type:
- Single Family
- Sq.Ft.:
- 1,885
- Status:
- Active
- Beds:
- 3
- Lot size:
- 0.14 Acres
- Year built:
- 1980
- Baths:
- 2.00
- MLS#:
- 3938230
- Subdivision:
- Great Hills 7-a
ADDITIONAL INFORMATION
Beautiful home on a cul-de-sac in the desired Great Hills neighborhood! Filled with big windows and natural light, this three bedroom, two bath house comes with an updated office as well as a gorgeously remodeled kitchen that includes quartz countertops, big island, stainless steel appliances, farmhouse sink and lots of counter/cabinet space. The oversized back deck and patio look over the clean, landscaped backyard, your own private oasis perfect for entertaining and enjoying these summer evenings. Districted to top-rated schools including Hill, Murchison and Anderson. Close to the Arboretum and Gateway Shopping Centers. Massive primary bedroom upstairs with a balcony that overlooks the backyard, his and her closets, and dual vanities. The first floor includes a spacious living room, dining room and breakfast nook near the kitchen. Then two bedrooms and the office with multiple doors leading to the back deck and patio. Attached two-car garage and a low tax rate too. Fridge/washer/dryer convey. Come see this one today!!
$659,900
11801 Bell Ave Austin, TX 78759
- Type:
- Single Family
- Sq.Ft.:
- 2,319
- Status:
- Active
- Beds:
- 3
- Lot size:
- 0.46 Acres
- Year built:
- 1965
- Baths:
- 2.00
- MLS#:
- 9055359
- Subdivision:
- Summit Oaks
ADDITIONAL INFORMATION
Single Level Ranch Home on Oversize Lot located near Duval & Jollyville w mature Oak Trees, Big Yard w/ Deck & Covered Patio, Covered 2-Car Carport with additional storage/work-space Extended concrete pad & large RV-Gate. Should be easy to add a second small home for relatives or Airbnb.
$950,000
12182 Jollyville Rd Austin, TX 78759
- Type:
- Land
- Sq.Ft.:
- n/a
- Status:
- Active
- Beds:
- n/a
- Lot size:
- 0.78 Acres
- Baths:
- MLS#:
- 9198786
- Subdivision:
- Northvale Sec 3
ADDITIONAL INFORMATION
Multifamily buildable .78 ac lot in great location. MF-3, Medium density Multifamily, Apartments, Townhomes, Duplexes, 4plexes, Condos, single family etc... Have conceptual layout for 19 unit apt building. Acclaimed schools, Round Rock ISD, Elementary: Spicewood / Middle School: Canyon Vista / High School: Westwood. This a rare opportunity, perfect for multi family in hot area.
- Type:
- Office
- Sq.Ft.:
- 1,368
- Status:
- Active
- Beds:
- n/a
- Lot size:
- 0.83 Acres
- Year built:
- 1988
- Baths:
- MLS#:
- 2187223
ADDITIONAL INFORMATION
***Huge price adjustment***Turn key Dental Office! Ready for business! Also selling unfurnished with no equipment for $450,000.
- Type:
- Condo
- Sq.Ft.:
- 1,659
- Status:
- Active
- Beds:
- 3
- Lot size:
- 0.3 Acres
- Year built:
- 2001
- Baths:
- 3.00
- MLS#:
- 5256593
- Subdivision:
- Morado Cove Condominiums
ADDITIONAL INFORMATION
Experience the epitome of luxury living in this stunning 3-bedroom condo nestled within a gated, lock-and-leave community surrounded by nature's tranquility. Conveniently located near The Domain, HEB, Costco, Trader Joe's, and an array of upscale shops and eateries, this home offers both serenity and convenience at your doorstep. Step inside to discover a spacious open-concept floorplan adorned with neutral walls, abundant natural light, and exquisite engineered hardwood flooring throughout the main floor. The expansive living room exudes elegance with its crown molding and cozy wood-burning fireplace, providing the perfect setting for gatherings or quiet evenings in. Entertain with ease in the well-appointed eat-in kitchen, boasting a breakfast bar, granite countertops, ample storage, a gas range, and a sunny breakfast area illuminated by a modern chandelier. Upstairs, the large primary suite beckons with its vaulted ceiling, walk-in closet, and en-suite bathroom, offering a serene retreat from the hustle and bustle of daily life. Step outside to your private balcony and take in the picturesque views of the surrounding landscape. Outside, enjoy the best of outdoor living with a covered front porch and a private fenced yard featuring a covered patio—an ideal space for al fresco dining or simply unwinding in the fresh air. Residents of this gated community can also enjoy access to a sparkling pool, perfect for cooling off on hot summer days. With its prime location and abundance of amenities, including proximity to major attractions and entertainment options, this condo offers the ultimate in comfort, convenience, and sophistication. Don't miss your chance to experience luxurious living at its finest—schedule a showing today!
$599,000
8305 Wexford Dr Austin, TX 78759
- Type:
- Single Family
- Sq.Ft.:
- 2,035
- Status:
- Active
- Beds:
- 4
- Lot size:
- 0.16 Acres
- Year built:
- 1982
- Baths:
- 2.00
- MLS#:
- 2210737
- Subdivision:
- Barrington Oaks Sec 11
ADDITIONAL INFORMATION
Wonderful 4-bedroom home nestled under huge oak trees in northwest central Austin, in the sought after 78759 zip code, and on a greenbelt in Round Rock ISD. Owner has just installed new light oak luxury vinyl floors downstairs and new carpet up, freshly painted the interior, and remodeled the downstairs bathroom. This is in addition to many upgrades just a few years before. 4th bedroom can make a great office, with built-ins and a closet, so your choice. All three schools (elementary, middle and high) are rated 10 out of 10 by GreatSchools.com. To top it off, this home has no back neighbors, instead offering the opportunity to relax on the huge covered deck with a green space view. All this, just 15 minutes from downtown and UT and even quicker to The Domain, Apple Campus, the Aboretum and tons more.
$709,747
11303 Toledo Dr Austin, TX 78759
- Type:
- Single Family
- Sq.Ft.:
- 1,586
- Status:
- Active
- Beds:
- 3
- Lot size:
- 0.22 Acres
- Year built:
- 1976
- Baths:
- 2.00
- MLS#:
- 7282348
- Subdivision:
- Balcones Woods
ADDITIONAL INFORMATION
REMODELED 1 Story Home in Balcones Woods. GORGEOUS 2024 UPDATES include new Shaker kitchen cabinets with soft close doors and drawers, STUNNING quartz countertops, quartz slab backsplash in kitchen. Primary bath has all new shower, vanity, and hall bath has a new tub and AWESOME custom tile surround and new vanity with quartz countertop. Recent roof shingles and exterior and interior paint. ALL new Interior 2 panel Shaker doors, door casings, and baseboards. SPECTACULAR New 4 panel rain glass front door, All new Frigidaire Gallery Stainless kitchen appliances, lighting. NO Carpet - Plank Flooring in living and Bedrooms with Tile in Kitchen and Hall Bath. All Bedrooms Have a Walk-In Closet. Recent Main Panel Electrical Upgrade. Large Covered Patio. HOA fee is Only $165 Quarterly and includes Community Pool, Clubhouse, Tennis, pickleball, basketball, wading pool, & children's play area. Convenient to The Domain, Q2 Stadium, The Arboretum, dining and shopping, and so much more!
$599,900
4306 Red Cloud Dr Austin, TX 78759
- Type:
- Single Family
- Sq.Ft.:
- 1,907
- Status:
- Active
- Beds:
- 3
- Lot size:
- 0.17 Acres
- Year built:
- 1981
- Baths:
- 2.00
- MLS#:
- 2416269
- Subdivision:
- Mesa Park Ph 03
ADDITIONAL INFORMATION
$$Seller financing available at low interest rates upon approval.$$ Step into Southwestern-style elegance nestled in the sought-after Mesa Park neighborhood. This spacious single-story home abounds with custom features reflecting pride of ownership. The carefully designed interior displays the talents of an Austin master craftsman. Its colorful decor boasts handcrafted woodwork, sculpted walls and ceilings with natural clay finishes, lighted display nooks, wainscoting, vaulted beamed ceiling, mosaic tiles, stained glass, built-in cabinetry, slate, cherrywood, and tile floors, crown moldings, natural stone fireplace, skylights, marble kitchen breakfast table, commercial grade appliances, and more. Interior French doors open to an inviting sunroom that transitions from the central great room to a private fenced backyard with native slate walkways. This one-of-a-kind 3/2 abode in a quiet neighborhood is within a two-minute walk to Quarries Park lakeside recreational amenities, yet just nine miles from downtown.
$1,300,000
8546 Adirondack Trl Unit 12 Austin, TX 78759
- Type:
- Single Family
- Sq.Ft.:
- 2,878
- Status:
- Active
- Beds:
- 3
- Year built:
- 2005
- Baths:
- 4.00
- MLS#:
- 6193913
- Subdivision:
- Spicewood Vista Condo Amd
ADDITIONAL INFORMATION
Gorgeous Hill Country views. A prestigious enclave of twenty-four custom-built homes. Natural surroundings with virtually no yard work. This property is ideal for the busy professional, frequent traveler, part-time resident, or anyone seeking a relaxing sanctuary with an easy commute to downtown, the airport, top tech firms, medical centers and UT. The home feeds to excellent IB schools, is less than two miles from the Dell JCC, and is within four miles of the Austin Country Club. The home’s gated entryway leads to a covered courtyard--one of the multiple outdoor gathering spaces. Inside, walls of windows, dramatic high ceilings, and balconies or decks at each level showcase the homesite’s natural wooded beauty and panoramic views. The main floor has gleaming wood floors and sun-filled living and dining rooms. The kitchen offers plenty of storage and has direct access to the two-car garage. Upstairs, a tranquil primary suite and a spacious office offer privacy from the rest of the home. The bedroom has a dedicated balcony and big, sunny windows with views for miles. The bath has two sinks, a relaxing spa tub, separate shower, and two walk-in closets. Downstairs at the lowest level, the layout is ideal for extended-stay guests or anyone who ‘needs their space.’ There are two bedrooms, two baths, a spacious second living room, and a utility room. Both bedrooms have walk-in closets, and one bedroom has a private bath. The flexible living area is perfect for movie night or hosting a crowd to watch the big game. An adjacent patio extends the living space to the outdoors. Located in Austin's Westover Hills area, Spicewood Vista is a community of free-standing homes in a condo regime, blending the convenience of a managed community with the appeal of a suburban neighborhood. It includes a resident-only park with walking trails, and a peaceful outdoor sitting area where neighbors often gather. Schools include Hill Elementary, Murchison Middle and Anderson High.
- Type:
- Condo
- Sq.Ft.:
- 1,030
- Status:
- Active
- Beds:
- 2
- Lot size:
- 0.08 Acres
- Year built:
- 1998
- Baths:
- 2.00
- MLS#:
- 7896981
- Subdivision:
- Loop Condominiums
ADDITIONAL INFORMATION
Light filled condo in the AMAZINGLY located, super quiet Loop Condominiums! Garage is below the unit. Others are across the street. 4 Miles to The Domain, close to Gateway and the Arboretum. Quick access to 360, Hwy 183 or Mopac, get to anywhere you need to go in minutes. Enjoy easy condo living with gorgeous hardwood floors, tall ceilings, neutral paint colors and tons of natural light. Open floor plan! Spacious living and dining area offer balcony access — perfect to relax or entertain. Well equipped Kitchen includes a breakfast bar, charming built-in bookshelves for added storage, stainless steel appliances and ample cabinetry space. Dining area is spacious and is open to the kitchen and living room. Great, functional floor plan! Primary bedroom is spacious with a lovely en-suite bathroom with TWO sinks, ample counter space and a walk-in shower. HUGE walk-in closet space with built-in shelving. Second bedroom is also nicely sized and features balcony access. 1 car garage. Quiet, gated community with gorgeous mature shade trees throughout the grounds and backs to a greenbelt. Community pool, hot tub and picnic areas - just in time for summer!

Listings courtesy of ACTRIS MLS as distributed by MLS GRID, based on information submitted to the MLS GRID as of {{last updated}}.. All data is obtained from various sources and may not have been verified by broker or MLS GRID. Supplied Open House Information is subject to change without notice. All information should be independently reviewed and verified for accuracy. Properties may or may not be listed by the office/agent presenting the information. The Digital Millennium Copyright Act of 1998, 17 U.S.C. § 512 (the “DMCA”) provides recourse for copyright owners who believe that material appearing on the Internet infringes their rights under U.S. copyright law. If you believe in good faith that any content or material made available in connection with our website or services infringes your copyright, you (or your agent) may send us a notice requesting that the content or material be removed, or access to it blocked. Notices must be sent in writing by email to [email protected]. The DMCA requires that your notice of alleged copyright infringement include the following information: (1) description of the copyrighted work that is the subject of claimed infringement; (2) description of the alleged infringing content and information sufficient to permit us to locate the content; (3) contact information for you, including your address, telephone number and email address; (4) a statement by you that you have a good faith belief that the content in the manner complained of is not authorized by the copyright owner, or its agent, or by the operation of any law; (5) a statement by you, signed under penalty of perjury, that the information in the notification is accurate and that you have the authority to enforce the copyrights that are claimed to be infringed; and (6) a physical or electronic signature of the copyright owner or a person authorized to act on the copyright owner’s behalf. Failure to include all of the above information may result in the delay of the processing of your complaint.
Austin Real Estate
The median home value in Austin, TX is $361,900. This is higher than the county median home value of $353,300. The national median home value is $219,700. The average price of homes sold in Austin, TX is $361,900. Approximately 41.53% of Austin homes are owned, compared to 50.25% rented, while 8.22% are vacant. Austin real estate listings include condos, townhomes, and single family homes for sale. Commercial properties are also available. If you see a property you’re interested in, contact a Austin real estate agent to arrange a tour today!
Austin, Texas 78759 has a population of 916,906. Austin 78759 is less family-centric than the surrounding county with 35.47% of the households containing married families with children. The county average for households married with children is 36.46%.
The median household income in Austin, Texas 78759 is $63,717. The median household income for the surrounding county is $68,350 compared to the national median of $57,652. The median age of people living in Austin 78759 is 32.7 years.
Austin Weather
The average high temperature in July is 95.1 degrees, with an average low temperature in January of 38.9 degrees. The average rainfall is approximately 35.2 inches per year, with 0.6 inches of snow per year.
