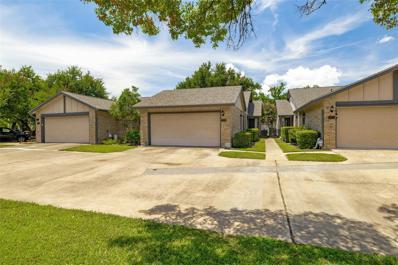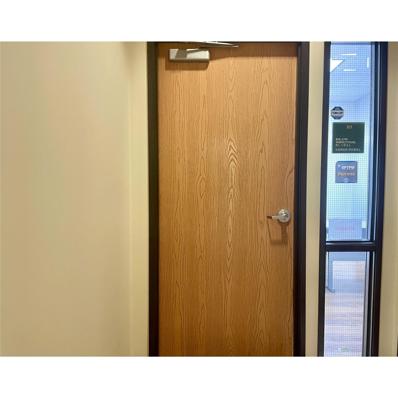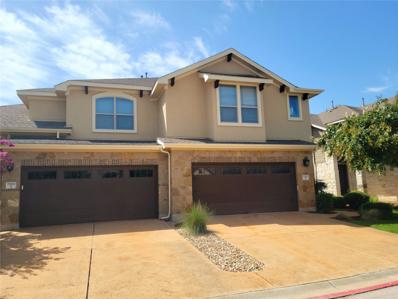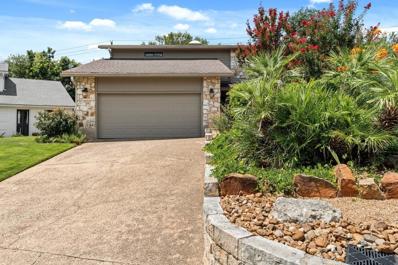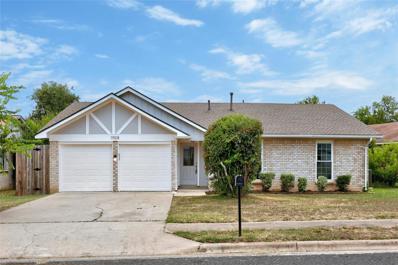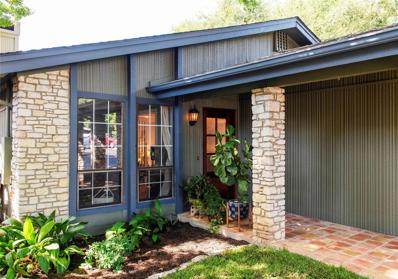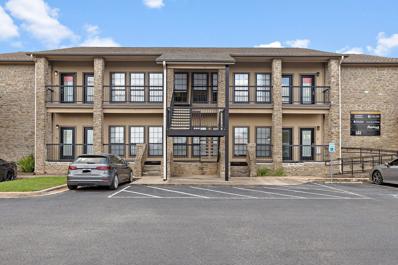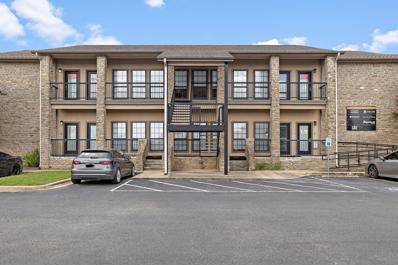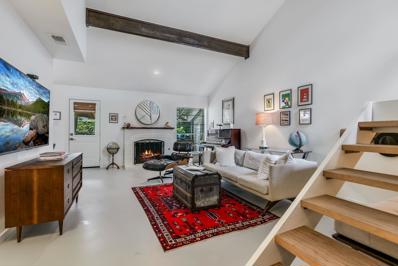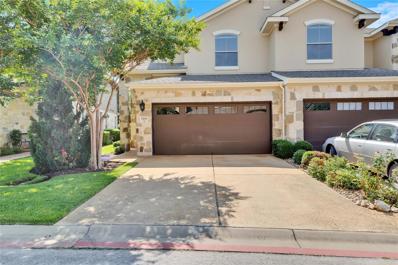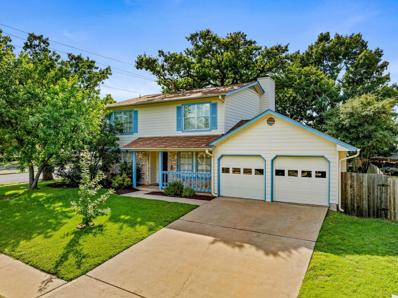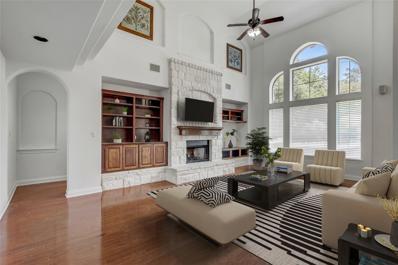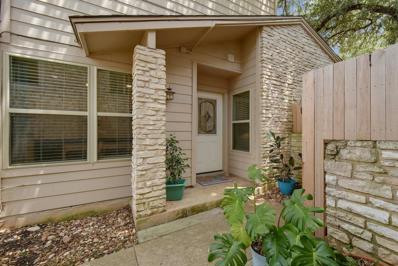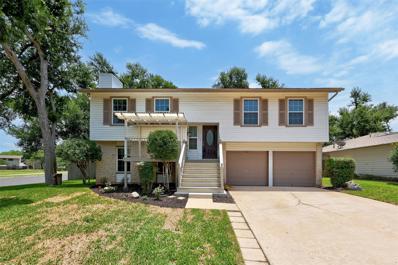Austin TX Homes for Rent
- Type:
- Condo
- Sq.Ft.:
- 1,382
- Status:
- Active
- Beds:
- 3
- Lot size:
- 0.03 Acres
- Year built:
- 2006
- Baths:
- 3.00
- MLS#:
- 2348449
- Subdivision:
- Courtyard Homes At Anderson Oaks Condo Ph 03
ADDITIONAL INFORMATION
Absolutely charming condo in the sought-after gated community - Courtyard at Anderson Oaks. Extensive HOA insurance coverage = lower homeowners insurance!! This unit is move- ready and beautifully updated throughout! Open & bright floorplan boasts hardwood floors in living, dining & staircase. The kitchen opens to the living area and features upgraded stainless appliances including a newer (2023) refrigerator & dishwasher, pull-out shelves, tall white cabinets & pantry. Stunning $30k primary bath remodel with all new cabinetry, dual sinks, walk-in shower, designer lighting, 2 closets; one with Elfa organization system! Outside, towering oak trees create a serene and shaded oasis for the private deck and garden areas. Other features include an over-sized 1-car garage, 2-inch blinds & lovely, updated lighting throughout and fresh paint. Almost new washer & dryer convey! Condo fees cover roof & exterior maintenance including driveways, road maintenance, gutter cleaning, fencing, exterior painting, landscaping in front of units & common areas, pool & gym, weekly garbage & recycling pick up and the security gates & cameras. The incredibly convenient location near HWY 183 and 620 allows easy access to downtown, the Domain, Q2 Stadium, Austin-Bergstrom airport, Lake Travis and a myriad of exceptional dining and entertainment options throughout the city. This gem in the heart of NW Austin seamlessly blends luxury, comfort, ease, and privacy into an exceptional condo living experience. Excellent RRIDS schools including Westwood High.
- Type:
- Single Family
- Sq.Ft.:
- 1,409
- Status:
- Active
- Beds:
- 4
- Lot size:
- 0.15 Acres
- Year built:
- 1979
- Baths:
- 2.00
- MLS#:
- 8313310
- Subdivision:
- Village 01 At Anderson Mill
ADDITIONAL INFORMATION
Looking for a MOVE IN READY home that has access to Google Fiber? You just found it! Perfect for those who love convenience, outdoor activities, and top-rated schools. Enjoy a lifestyle filled with outdoor fun—hiking and biking trails, a children’s playground, splash pads, dog park, tennis courts, and a community pool are all just minutes away. Nearby El Salido and Harper Parks feature dog parks and scenic walking paths, perfect for active living. Commuting is a breeze with easy access to HW 620, 183, and Toll Road 45, putting you close to the Apple Campus, The Domain, and Lakeline Mall and Farmer's Market. If you're a foodie, you'll love the top dining and shopping, including HEB, H Mart and local favorites like Torchy’s Tacos, Alamo Drafthouse, Moviehouse & Eatery, Nagoya Steak & Sushi, the often sold out InterStellar BBQ, authentic Muang Thai, Taqueria Guadalajara, Chi'Lantro, Almarah Grill Mediterranean Cuisine and more. This home is a fantastic entry point into a high-value neighborhood where homes exceed $800K. Let's talk about the community. Situated in the coveted Round Rock ISD and highly rated Westwood High School, this home offers access to excellent education, a great investment and a vibrant community. And... it's move in ready! Over $80K of updates include freshy paint inside and out. This place has no carpet. Instead, there's newly installed (waterproof and hypoallergenic) luxury vinyl plank flooring that will last a lifetime for you. Check out the long list of recent updates that include a new roof, updated kitchen, new appliances (stove, dishwasher, microwave, oven, disposal), huge walk-in pantry, updated laundry room (with room for a 2nd fridge?! um, yes!) and enough bedrooms for you to have an office, a guest room AND hobby or game room, too. It's also one of the original areas of town where you still get your own mailbox in front of your house (IYKYK!) Schedule a tour today and check out this great house in an awesome community. See Buyer credit!
$310,000
1003 Solano Dr Austin, TX 78750
- Type:
- Condo
- Sq.Ft.:
- 1,374
- Status:
- Active
- Beds:
- 3
- Year built:
- 1981
- Baths:
- 2.00
- MLS#:
- 4950631
- Subdivision:
- Villas Anderson Mill Condos Unit 1054a Bl
ADDITIONAL INFORMATION
Welcome to your dream home in the highly sought-after Round Rock ISD, within the prestigious Westwood High School area. 1 mile to Westwood HS, .5 mile to Grisham MS, and .2 to Anderson Mill ES. This versatile 3-bedroom, 2-bath condo (or 2 bedrooms with an office) offers the perfect blend of comfort and modern style. Step inside to find a beautifully updated kitchen featuring quartz countertops, recently replaced cabinets, and a stunning marble backsplash. The spacious living areas flow seamlessly, providing an ideal space for relaxation and entertaining. Enjoy the tranquility of your own private courtyard and the convenience of an enclosed back patio, perfect for outdoor dining or simply unwinding after a long day. Roof replaced 8/2024 , air conditioner replaced 2021 and water heater replaced 2022 Don’t miss the chance to own this exceptional condo in a prime location, combining top-notch education with stylish living. Schedule your visit today!Seller and Listing Agent have familial relationship
- Type:
- Office
- Sq.Ft.:
- 1,762
- Status:
- Active
- Beds:
- n/a
- Lot size:
- 0.29 Acres
- Year built:
- 2002
- Baths:
- MLS#:
- 2066188
ADDITIONAL INFORMATION
Looking for the perfect sized office condo for your business needs? You have found it here! This office condo is a nice sized first floor office condo. Unit has five offices, one break room, one reception area, one copier room. One of the offices can be used as a conference room as shown in the pictures. Unit has entrance from the inside of the building and a private entrance from the exterior of the building. This unit would be great for any an accounting office, law office, and any other business office use and more. Fantastic close-in location which has lots of traffic daily and close to lots of restaurants/shopping/etc. Building common area has a men's and women's restroom on the first floor and second floor and an open foyer area on first and second floor. Building also has an elevator and stairwell leading from the first floor to the second floor. The building contains 9 office condos which are individually owned. Plenty of parking too. Check it out today!
- Type:
- Condo
- Sq.Ft.:
- 2,395
- Status:
- Active
- Beds:
- 3
- Lot size:
- 0.15 Acres
- Year built:
- 2013
- Baths:
- 3.00
- MLS#:
- 9202834
- Subdivision:
- Colina Vista Condo Amd
ADDITIONAL INFORMATION
A stunning home located on a greenbelt in the heart of Austin is now available. The house features a beautiful media room and a spacious game room. Included in the price are all living room furniture, dining table, kitchen appliances with refrigerator, washer & dryer, media room equipment's with chairs, all bedrooms furniture, and window coverings.
- Type:
- Condo
- Sq.Ft.:
- 2,283
- Status:
- Active
- Beds:
- 4
- Lot size:
- 0.13 Acres
- Year built:
- 2013
- Baths:
- 3.00
- MLS#:
- 1206436
- Subdivision:
- Colina Vista Condo Amd
ADDITIONAL INFORMATION
Welcome to 9413 Solana Vista Loop - Located at the prestigious gated Colina Vista community In West Central Austin, conveniently located near LISD Vandegrift High School, only a 10-minute drive to Steiner Ranch and the Oasis! This gated neighborhood features a community pool equipped with picnic amenities, dog park and all landscaping and park maintenance covered by the Homeowners Association. An inviting layout with 3 living spaces, oversized utility room and serine covered balcony overlooking the breezy backyard. Interior boasts intricate craftsmanship with wrought iron details and built in features throughout. Just a short walk away, indulge in nature at a scenic overlook park. This turnkey unit is easy to show, priced to move quickly, furniture and tv's included. Ready for move-in!
- Type:
- Single Family
- Sq.Ft.:
- 1,923
- Status:
- Active
- Beds:
- 3
- Lot size:
- 0.1 Acres
- Year built:
- 1979
- Baths:
- 3.00
- MLS#:
- 2006007
- Subdivision:
- Lakewood Sec 01
ADDITIONAL INFORMATION
Wonderful home in the highly sought-after Lakewood subdivision! This rare find boasts 3 bedrooms and 3 full baths, complemented by an additional bonus loft/office area with a built-in desk, perfect for at-home work. Nestled in a quiet cul-de-sac, this home features a gorgeous fireplace, vaulted ceilings, wooden beams, and hardwood floors throughout, with zero carpet. The open floorplan allows the kitchen to flow seamlessly into the living room, creating an ideal space for entertaining, with a built-in wet bar. The two-car garage comes with custom California Closets built-ins, providing ample storage. Enjoy the outdoors on the covered porch and in the private backyard, which includes new irrigation, sod, and French drains. Two additional side porches plus an upstairs balcony off the primary suite, allow for ample indoor/outdoor livability. Recent additional updates include a new water heater and dishwasher. Zoned to Hill Elementary, a blue ribbon school! With close proximity to Lake Austin, the Arboretum, downtown, the Domain, and easy access to 360, this property offers convenience, comfort and charm!
- Type:
- Single Family
- Sq.Ft.:
- 1,454
- Status:
- Active
- Beds:
- 3
- Lot size:
- 0.15 Acres
- Year built:
- 1979
- Baths:
- 2.00
- MLS#:
- 9204319
- Subdivision:
- Anderson Mill
ADDITIONAL INFORMATION
This is a Fannie Mae Property. Seller has requested all Offers be presented online at HomePath.FannieMae. Delightful home in Anderson Mill! Stylish, Updated Features include: Vaulted living Room with Fireplace/Windows across the Back for Natural Light~ Dining Area open to Living Room~Kitchen with Granite/Stainless Appliances~Spa-Like Primary Bedroom Suite with Walkin Shower/Spacious Closet~Covered Back Patio~Recent HVAC, Water Heater, Roof, Gutters, Exterior Paint,Fence~Shopping/Restaurants galore within 1 mile ~ Recreational Activities/Lake Travis nearby . Check It Out!
- Type:
- Condo
- Sq.Ft.:
- 2,283
- Status:
- Active
- Beds:
- 3
- Lot size:
- 0.13 Acres
- Year built:
- 2011
- Baths:
- 3.00
- MLS#:
- 7611410
- Subdivision:
- Colina Vista Condo Amd
ADDITIONAL INFORMATION
Spacious Townhouse Is Located In Secluded, Gated Community With Easy Access To Restaurants, Shopping & Major Roads For Commuting~Upgraded Finishes Throughout Include Wrought Iron Door, Wood Flooring, Granite Countertops, Stainless Appliances & More~Open Floorplan Boasts Tons Of Natural Light, Covered Patio & Upper Balcony, Bonus Room Could Be A 4th Bedroom~Purple Walls Have Been Painted To Neutral~Washer, Dryer & Refrigerator Are Included~Recent Carpet Installed In June 2024~HOA Amenities Include Landscape Maintenance, Community Pool & Dog Park~Award Winning LISD Schools~River Place Elementary~Four Points Middle School~Vandegrift High School
- Type:
- Single Family
- Sq.Ft.:
- 1,754
- Status:
- Active
- Beds:
- 3
- Lot size:
- 0.17 Acres
- Year built:
- 1983
- Baths:
- 3.00
- MLS#:
- 1691190
- Subdivision:
- Anderson Mill Village 20 Ph 02
ADDITIONAL INFORMATION
$60,000 PRICE REDUCTION! Stunning Remodeled 3-Bedroom Home in Northwest Austin! This beautifully remodeled 3-bedroom, 2.5-bath residence is nestled on a spacious lot in the desirable Village at Anderson Mill. Every detail has been thoughtfully upgraded to offer comfort, style, and functionality. Key Features include: New Roof: Comes with a 20-year warranty for peace of mind. New Flooring: High-quality waterproof vinyl in bedrooms, living room, and kitchen. Fresh Paint: Entire house freshly painted for a modern look. Upgraded Kitchen: Quartz countertops, brand new cooktop, and dishwasher. Upgraded Lighting: Modern lighting fixtures throughout the home. Upgraded Master Bathroom: Stylish walk-in shower for a luxurious experience. Brand New Windows: Installed in the front, bedrooms, and living room. The cozy living room features a fireplace, vaulted and beamed ceilings, creating a warm and inviting atmosphere. Eat-in Kitchen: Overlooks the large backyard, perfect for family gatherings and entertaining. Formal Dining Space: Located downstairs, versatile enough to be used as a home office. The master bedroom, located upstairs, features a spacious and stylish walk-in shower. Two additional bedrooms upstairs with an extra full bath. (Currently no oven but seller is willing to install one.) Close to Westwood High School. Just a 10-minute drive to the new Apple campus and quick access to Hwy 183. Retail, restaurants, schools, and medical facilities are all conveniently nearby. This home is a perfect blend of modern upgrades and cozy charm, offering everything you need for comfortable living. Don’t miss the opportunity to make this stunning house your new home!
$649,000
6307 Lakewood Holw Austin, TX 78750
- Type:
- Single Family
- Sq.Ft.:
- 1,875
- Status:
- Active
- Beds:
- 3
- Lot size:
- 0.12 Acres
- Year built:
- 1978
- Baths:
- 2.00
- MLS#:
- 4378071
- Subdivision:
- Lakewood Sec 01
ADDITIONAL INFORMATION
Welcome to 6307 Lakewood Hollow in highly desirable Northwest Austin. The location is premium, less than two miles north of the Pennybacker Bridge, 5.4 miles to the Domain or Q2 Stadium, & just northwest of Downtown & the University of Texas. The Lakewood HOA Clubhouse, Pool, Playground, and Tennis Courts are one block away. The Lakewood neighborhood is a great place for young professionals, retirees, or for raising a family. A large oak tree shades the front yard and porch. Inside this 3/2 home with an open concept, you will find an updated kitchen (100 sq ft added in 2023) with a new Kitchen Aid Double Oven, induction cooktop, quartz countertops, tile backsplash, coffee bar, & pantry. A very functional kitchen design with a large island overlooks the living room & dining room making it a great space for the family or for entertaining. Wide plank Hickory hardwood flooring was added to the kitchen, dining room, living room, office, & hallway along with the kitchen update. A new tile fireplace surround was added as well. An office with French doors adjacent to the dining room allows for work from home. A spacious primary bedroom with two sets of large windows, a private bath with double vanity, soaking tub, & walk-in closet make for a nice owner’s suite. The primary bedroom & another bedroom have bamboo hardwood flooring, the remaining bedroom has carpet. The bathrooms have wood look tile flooring. The backyard is private with a covered porch & recently installed deck in 2024. The garage has 240v electric outlets, a new electric panel added with the kitchen update and a new HVAC system in 2022. Take advantage, schedule to see this home, opportunity is knocking.
- Type:
- Office
- Sq.Ft.:
- 1,056
- Status:
- Active
- Beds:
- n/a
- Lot size:
- 0.03 Acres
- Year built:
- 1985
- Baths:
- MLS#:
- 8817722
ADDITIONAL INFORMATION
Professional office condo located in Lake Creek Office Park near the intersection of Hwy 183 & Lake Creek Pkwy in NW Austin. A fantastic location and well maintained office park with ample parking for employees & clients. The space features a reception area, 5 offices, a private bathroom and a breakroom/ additional office space. Unit #7 has rental income, please call agent for details.
- Type:
- Office
- Sq.Ft.:
- 1,326
- Status:
- Active
- Beds:
- n/a
- Lot size:
- 0.03 Acres
- Year built:
- 1985
- Baths:
- MLS#:
- 1073456
ADDITIONAL INFORMATION
Professional office condo located in Lake Creek Office Park near the intersection of Hwy 183 & Lake Creek Pkwy in NW Austin. A fantastic location and well maintained office park with ample parking for employees & clients. The space features a reception area, 5 offices, a private bathroom and a breakroom/ additional office space. Seller financing available.
$325,000
1035 Verbena Dr Austin, TX 78750
- Type:
- Condo
- Sq.Ft.:
- 1,125
- Status:
- Active
- Beds:
- 2
- Lot size:
- 0.03 Acres
- Year built:
- 1981
- Baths:
- 3.00
- MLS#:
- 2194480
- Subdivision:
- Villas Anderson Mill Condos Unit 1054a Bl
ADDITIONAL INFORMATION
Charming 2 bedroom/2.5 bath condo in Westwood High School tracing zone now available! Soaring ceilings with exposed beams highlight the bright and light condo. The updated kitchen has deep drawers for storage and a contemporary feel. Concrete floors downstairs for easy care and wood floors upstairs. Two spacious upstairs bedrooms are connected by a jack-and-jill bath featuring separate toilets and vanities. New roofing currently being installed by the HOA. Two car garage with additional driveway parking. Hot water heater and dishwasher have been replaced. Receptable and wiring in place for a Tesla charger in the garage. Whole house protected by a surge protector. Cute fenced patio opens to back green belt. Recently replaced front door accents the courtyard setting for entry. Ready to go!
- Type:
- Condo
- Sq.Ft.:
- 2,299
- Status:
- Active
- Beds:
- 4
- Lot size:
- 0.15 Acres
- Year built:
- 2013
- Baths:
- 3.00
- MLS#:
- 3733560
- Subdivision:
- Colina Vista Condo Amd
ADDITIONAL INFORMATION
Unbeatable Convenience Meets Luxurious Living: Discover this exceptional 4-bedroom, 3-bath condo in the heart of the Colina Vista gated community that lives like a single family home. Step inside and be greeted by a sense of warmth and welcome. This home offers the perfect blend of comfort, style, and space, featuring one of the community's most coveted open floor plans with an abundance of windows, bathing the living area, kitchen, and dining space in natural sunlight—perfect for modern living. The bedroom on the main floor offers versatility as a home office, guest room, or additional living space for a growing family. Ascend to the second level to find a spacious and versatile loft. The master suite boasts a walk-in closet and a spa-like bathroom with a walk-in shower, separate tub, and dual vanities. Two additional bedrooms upstairs with walk-in closets and a full bath ensure privacy for family members. All bedrooms are generously sized and equipped with ceiling fans for added comfort. Recent upgrades, including wood stairs, vinyl floors upstairs, and freshly painted walls (interior and exterior), add character and charm to this inviting space. This condo goes beyond its exceptional layout. The gourmet kitchen with stainless steel appliances and granite countertops is perfect for preparing meals. Enjoy a large game room ideal for entertaining, along with 300+ sqft outdoor living space. Imagine evenings on the covered patio or mornings with coffee on the balcony. The fenced backyard offers additional privacy. Additional Features: spacious attached 2-car garage with ample storage, and a storeroom for extra space. Prime Location and Unbeatable Convenience: This sought-after location boasts easy access to top-rated schools, shopping, entertainment, and dining. The Colina Vista community includes a pool and dog park for your enjoyment. Don't Miss Out! This exceptional property won't last long. Schedule a showing today and make this remarkable condo yours!
- Type:
- Single Family
- Sq.Ft.:
- 1,809
- Status:
- Active
- Beds:
- 3
- Lot size:
- 0.26 Acres
- Year built:
- 1982
- Baths:
- 2.00
- MLS#:
- 6769255
- Subdivision:
- Village 17 At Anderson Mill Ph 02
ADDITIONAL INFORMATION
This beautifully updated home in the sought-after Village of Anderson Mill is close to Purple Sage Elementary. Fresh exterior paint from Spring 2023 enhances curb appeal. Situated on a spacious corner lot with a large backyard, this home offers an extra room for dining, a study, or a game room. The generous living area features a wood-burning fireplace, vaulted ceilings, and a ceiling fan, seamlessly connected to the dining/kitchen area. The kitchen boasts granite countertops, stainless steel appliances, a pantry, and is conveniently located next to the indoor utility room. The primary bedroom includes an extended sitting or desk area, with the main bathroom featuring two closets, newly installed double vanities, and a separate water closet. The hall bath also features updated granite countertops and cabinets. Enjoy the expansive backyard with a charming old tree near the back porch. Additional highlights include laminate flooring in the den, hall, and bonus room, tile in the kitchen, breakfast, and bath areas, and carpet in the bedrooms. The oversized primary bedroom is perfect for an office or sitting area, with updated double vanities, new tile in the shower, and ample closet space. The bonus room can serve as a second dining area, office, or living space. With many updates, including a new roof replaced in 2023, recent paint, carpet, and the removal of popcorn ceilings, this home in the Village of Anderson Mill, with its low tax rate and community pool, is a must-see!
- Type:
- Condo
- Sq.Ft.:
- 952
- Status:
- Active
- Beds:
- 2
- Lot size:
- 0.03 Acres
- Year built:
- 1990
- Baths:
- 2.00
- MLS#:
- 8968690
- Subdivision:
- Park West Condo
ADDITIONAL INFORMATION
HUGE PRICE REDUCTION! Beautifully updated condo in Park West Condominiums/End unit backing up to the Hike-Bike-Running Trails/Recent updates include: Dishwasher, Oven, Windows, HVAC, Roof, Siding & Much More!! Microwave & Refrigerator convey with condo/Two parking spots – Will need Parking Stickers/Swimming Pool & Amenity Center/Very close to major highways, Shopping, Restaurants, Schools, Baseball Field
$435,000
11800 Aloe Vera Trl Austin, TX 78750
- Type:
- Single Family
- Sq.Ft.:
- 1,974
- Status:
- Active
- Beds:
- 4
- Lot size:
- 0.18 Acres
- Year built:
- 1981
- Baths:
- 3.00
- MLS#:
- 6165105
- Subdivision:
- Village 19 At Anderson Mill Ph 02
ADDITIONAL INFORMATION
Welcome to 11800 Aloe Vera Trail, Austin, TX 78750, where convenience meets charm in the sought-after Anderson Mill neighborhood. Step into elegance and comfort with this wonderful 4-bedroom house, where beautiful landscaping create a welcoming ambiance. As you approach, well-tended flower beds frame the entrance, leading to a charming front porch. Inside, enjoy a spacious living area featuring plantation shutters that filter natural light, casting a warm glow over the main living area. The kitchen boasts granite countertops, custom drawer filled cabinetry, and stainless steel appliances, perfect for culinary enthusiasts and entertainers alike. Outside, the backyard oasis beckons with a meticulously landscaped lawn, a patio ideal for al fresco dining, and a variety of flowering plants and mature trees providing shade and privacy. Whether relaxing with family or hosting guests, this meticulously maintained home offers tranquility, making it a perfect retreat in any season. This property enjoys proximity to highly-rated schools, ensuring educational excellence for your family. A block away from Purple Sage! and a short bike ride to Noel Grisham Middle. Nearby, you'll find a variety of neighborhood amenities including parks, walking trails, and community centers, perfect for outdoor activities and relaxation. For your shopping needs, local malls and grocery stores are just a short drive away, offering everything from daily essentials to boutique finds. Experience the best of suburban living with urban conveniences!
$435,000
12002 Hardwood Trl Austin, TX 78750
- Type:
- Single Family
- Sq.Ft.:
- 1,592
- Status:
- Active
- Beds:
- 3
- Lot size:
- 0.15 Acres
- Year built:
- 1981
- Baths:
- 3.00
- MLS#:
- 2563371
- Subdivision:
- Village 16 At Anderson Mill
ADDITIONAL INFORMATION
Welcome home to the heart of Northwest Austin in a quiet neighborhood with highly rated Round Rock schools. This charming three-bedroom, two-and-a-half-bath home offers an abundance of character and comfort. Step inside to discover a warm and inviting living space, complete with a stunning stone fireplace. Upstairs, you'll find three spacious bedrooms, including a primary suite with an en-suite bathroom, providing a private retreat at the end of the day. The additional bedrooms are versatile and can easily accommodate guests, a home office, or a playroom. The backyard offers a serene escape from the hustle and bustle of daily life and allows you to extend your living to the oversized, covered back porch. Situated in a prime location, you'll have easy access to shopping, dining, and recreational activities, all while being part of a community known for its excellent schools. Don’t miss the opportunity to make this delightful house your new home.
- Type:
- Single Family
- Sq.Ft.:
- 2,613
- Status:
- Active
- Beds:
- 3
- Lot size:
- 0.4 Acres
- Year built:
- 1982
- Baths:
- 3.00
- MLS#:
- 3494805
- Subdivision:
- Northwest Balcones Amd
ADDITIONAL INFORMATION
**$25k PRICE IMPROVEMENT!** Stunning postmodern custom built home in Northwest Balcones subdivision. This beauty was the high end model of 3 homes designed by Randy Morine for the Parade of Homes in 1982. The kitchen was remodeled in 2011 & features custom walnut cabinets with pull out drawers, Thermador appliances & granite countertops. The oversize Thermador refrigerator conveys! Propane tank was installed in 1997 and the house is plumbed for gas. Andersen Windows installed in 2008. HVAC replaced in 2017. Concrete tile roof replaced in 2010. NO HOA! The sprawling, oversized corner lot features huge oak trees and beautiful, low maintenance landscaping. Washer & Dryer convey. No survey available. Note: TCAD lists sf as 2437 but sellers built out an 11' x 16' walk in closet in the primary bedroom for an additional 176sf.
- Type:
- Condo
- Sq.Ft.:
- 1,316
- Status:
- Active
- Beds:
- 2
- Year built:
- 1978
- Baths:
- 2.00
- MLS#:
- 5391772
- Subdivision:
- Arbor Village Condo
ADDITIONAL INFORMATION
Northwest Location with easy access to just about anywhere... shopping, downtown Austin, Lake Travis, and yes, schools too. This inviting Condo home features two bedrooms and one-and-a-half bathrooms spread across a spacious 1,316 square feet of living space. Priced competitively at $279,000, this has been remodeled with taste and style. Upon entering the home, you will be greeted by an array of updates that elevate its charm and functionality. The interior paint and ceiling texture have been recently updated, providing a fresh and modern backdrop for your personal decorative touch. The kitchen is a dream come true with its recent remodel. It boasts replaced appliances including a dishwasher, range and microwave all in sleek stainless steel. The refrigerator has also been replaced ensuring seamless meal preparation experiences. Granite counters provide ample space for culinary adventures while the replaced tile backsplash adds an element of elegance to the area. The property's illumination has been enhanced with replaced light fixtures which perfectly complement the updated plumbing fixtures throughout the home. A replaced water heater ensures continuous hot water supply while the AC compressor and furnace have also been replaced for optimal climate control. The bathroom stands out with its replaced tub featuring added tile surround. The toilets have also been replaced for added convenience. Flooring updates include freshly installed carpeting in select areas along with luxury vinyl plank flooring that adds durability without compromising on style. Additionally, the washer and dryer have been replaced making laundry days effortless. Located in a shaded condo complex with easy access to everywhere you want to be, this home is truly positioned conveniently. Austin is known for its vibrant music scene, diverse restaurants, outdoor activities and parks where residents can enjoy hiking or biking trails or simply unwind amidst nature.
$1,200,000
9811 Tree Bend Cv Austin, TX 78750
- Type:
- Single Family
- Sq.Ft.:
- 3,873
- Status:
- Active
- Beds:
- 4
- Lot size:
- 0.39 Acres
- Year built:
- 2002
- Baths:
- 4.00
- MLS#:
- 1459157
- Subdivision:
- Spicewood At Bullcreek Sec 03 Ph B
ADDITIONAL INFORMATION
Welcome to 9811 Tree Bend Cove, a stunning property nestled in a serene cul-de-sac and feeding into some of the most sought-after schools in the area! This charming 4-bedroom, 3-bathroom home has been thoughtfully updated with a fresh coat of paint throughout the entire interior, offering a modern and inviting atmosphere. As you step inside, you'll be greeted by an open and airy floor plan with high ceilings, perfect for both entertaining and everyday living. The spacious living room features abundant natural light, creating a warm and welcoming space for family gatherings or cozy evenings. The adjacent dining area seamlessly connects to the living room, providing a perfect flow for entertaining. The well-appointed kitchen boasts ample counter space, built in Sub-Zero and a convenient breakfast bar. Whether you're a seasoned chef or just enjoy cooking for loved ones, this kitchen will surely impress. The primary bedroom is a true retreat, complete with an en-suite bathroom and generous closet space. Three additional bedrooms offer versatility for a growing family, guest rooms, or a home office. Outside, you'll find a beautifully landscaped yard, perfect for outdoor activities and summer barbecues. The peaceful cul-de-sac location ensures privacy and tranquility, making it an ideal setting for your new home. Located in a highly desirable neighborhood, 9811 Tree Bend Cove is just minutes away from top-rated schools, shopping, dining, and recreational facilities. With its recent updates and prime location, this home is ready to welcome its new owners. Don't miss out on this fantastic opportunity – schedule a viewing today and experience all that this wonderful home has to offer!
- Type:
- Condo
- Sq.Ft.:
- 1,651
- Status:
- Active
- Beds:
- 3
- Lot size:
- 0.17 Acres
- Year built:
- 1982
- Baths:
- 2.00
- MLS#:
- 7516659
- Subdivision:
- Balcones Place Condo Se
ADDITIONAL INFORMATION
This is your chance to own a meticulously maintained 3/2 condominium in the highly sought after 78750 area. Balcones Place has only 45 units which are spaced out on a tree lined street ending in a cul-de-sac. Community pool is available for only Balcones Place residents and guests. Light and airy open floorplan with remodeled kitchen. Living room has fireplace and French doors leading to a fabulous shaded deck in the back yard. Backyard oasis has an amazing deck and motion-sensored backyard lighting. Recently replaced sections of fence. New cooktop and other appliances were installed in 2023- the refrigerator, washer/dryer and outdoor grill will convey with property so this property is ready for immediate move-in. Primary bedroom also has french doors leading to its own private patio. Owners suite is spacious - owners closet is large and also contains the washer / dryer - so convenient for doing laundry! The ceiling light in the primary bedroom will not convey - owner will replace fixture. Entire interior was painted in 2023. NOTE: Seller is willing to pay 100% of the HOA assessment in the amount if $9500 on or before closing. HOA fees after current assessment payoff is $496/mo. See Documents for full list of property improvements.
$1,050,000
8333 Jancy Dr Austin, TX 78750
- Type:
- Single Family
- Sq.Ft.:
- 3,334
- Status:
- Active
- Beds:
- 4
- Lot size:
- 0.31 Acres
- Year built:
- 1994
- Baths:
- 4.00
- MLS#:
- 8456417
- Subdivision:
- Jester Point 02 Sec 06-b
ADDITIONAL INFORMATION
Situated at the end of a cul-de-sac on a substantial .30-acre homesite, this rare, spacious one-story home offers open spaces with high ceilings bathed in natural light. The recently updated kitchen, which opens to the family room and breakfast area, features white oak cabinets, quartzite countertops, a tile backsplash and GE appliances. The formal living area is perfect for entertaining, with an adjacent formal dinning room. Four infinity sliding glass doors open to the extra-large back deck with expansive views of tree covered land that drops into a series of shallow ravines. Enjoy al fresco dining, grilling, or savor your morning coffee in this serene space while taking in the private views. The primary suite includes a cozy sitting area overlooking an abundant amount of trees, providing peace and tranquility. The generous sized en-suite primary bath has a recently updated quartzite vanity with double sinks, a jetted tub, a freestanding shower and a cedar-lined walk in closet. The secondary bedroom wing has three ample-sized bedrooms, one with a walk-in closet and two bedrooms featuring en-suite bathrooms. Enjoy the energy-saving features of this home, which include an owned 10 kW solar system with 25 Sun Power U-Series panels installed in 2023, 25-year power, product, & service transferable warranty.The steel roof comes with a transferable lifetime warranty, including integration of the deck roof. Additionally the home features Nest thermostats, smoke detectors and a 240v outlet installed in the Tesla/EV-ready garage. The water heater was replaced June 2024. Whether entertaining indoors or relaxing outdoors, this home is a true gem with easy access to dinning, shopping and major thoroughfares. Buyers have the option to join the Jester Club and use the community pool, park, courts and clubhouse.
$489,999
11709 Star View Trl Austin, TX 78750
- Type:
- Single Family
- Sq.Ft.:
- 2,143
- Status:
- Active
- Beds:
- 3
- Lot size:
- 0.22 Acres
- Year built:
- 1981
- Baths:
- 2.00
- MLS#:
- 5403645
- Subdivision:
- Village 16 At Anderson Mill
ADDITIONAL INFORMATION
Beautiful well maintained home on a large lot with great trees. One year old roof! Over $50K in upgrades were put into this home over the past seven years. It has multiple schools nearby including Westwood High School. Beautiful kitchen with Tier 4 Designer Choice granite, showroom cabinets, and matching stainless Samsung appliances. 5 burner range and French door fridge. Energy Star rating on all new windows, doors, and Trane 16 SEER HVAC. Estimated savings over $10k in energy per 7.5 yrs. Located within in a minute of 620 and 183!

Listings courtesy of ACTRIS MLS as distributed by MLS GRID, based on information submitted to the MLS GRID as of {{last updated}}.. All data is obtained from various sources and may not have been verified by broker or MLS GRID. Supplied Open House Information is subject to change without notice. All information should be independently reviewed and verified for accuracy. Properties may or may not be listed by the office/agent presenting the information. The Digital Millennium Copyright Act of 1998, 17 U.S.C. § 512 (the “DMCA”) provides recourse for copyright owners who believe that material appearing on the Internet infringes their rights under U.S. copyright law. If you believe in good faith that any content or material made available in connection with our website or services infringes your copyright, you (or your agent) may send us a notice requesting that the content or material be removed, or access to it blocked. Notices must be sent in writing by email to [email protected]. The DMCA requires that your notice of alleged copyright infringement include the following information: (1) description of the copyrighted work that is the subject of claimed infringement; (2) description of the alleged infringing content and information sufficient to permit us to locate the content; (3) contact information for you, including your address, telephone number and email address; (4) a statement by you that you have a good faith belief that the content in the manner complained of is not authorized by the copyright owner, or its agent, or by the operation of any law; (5) a statement by you, signed under penalty of perjury, that the information in the notification is accurate and that you have the authority to enforce the copyrights that are claimed to be infringed; and (6) a physical or electronic signature of the copyright owner or a person authorized to act on the copyright owner’s behalf. Failure to include all of the above information may result in the delay of the processing of your complaint.
Austin Real Estate
The median home value in Austin, TX is $577,400. This is higher than the county median home value of $524,300. The national median home value is $338,100. The average price of homes sold in Austin, TX is $577,400. Approximately 41.69% of Austin homes are owned, compared to 51.62% rented, while 6.7% are vacant. Austin real estate listings include condos, townhomes, and single family homes for sale. Commercial properties are also available. If you see a property you’re interested in, contact a Austin real estate agent to arrange a tour today!
Austin, Texas 78750 has a population of 944,658. Austin 78750 is less family-centric than the surrounding county with 35.04% of the households containing married families with children. The county average for households married with children is 36.42%.
The median household income in Austin, Texas 78750 is $78,965. The median household income for the surrounding county is $85,043 compared to the national median of $69,021. The median age of people living in Austin 78750 is 33.9 years.
Austin Weather
The average high temperature in July is 95 degrees, with an average low temperature in January of 38.2 degrees. The average rainfall is approximately 34.9 inches per year, with 0.3 inches of snow per year.


