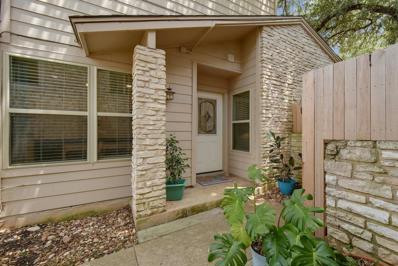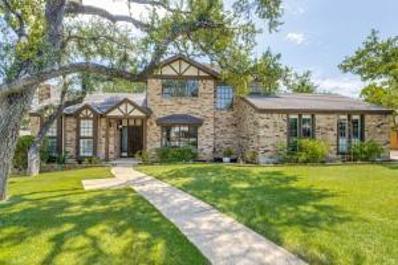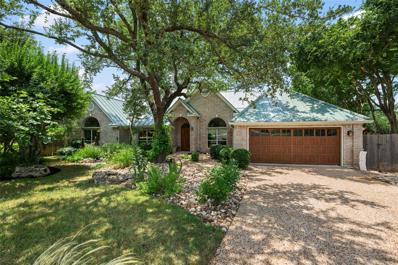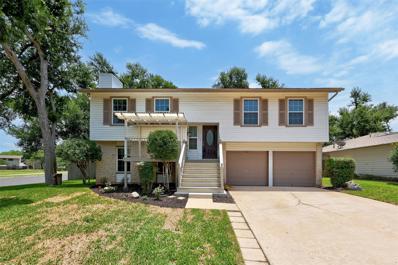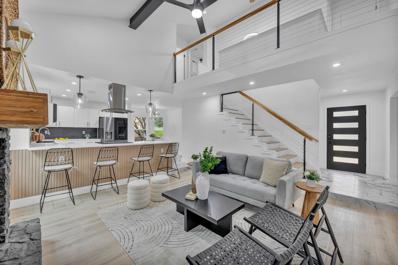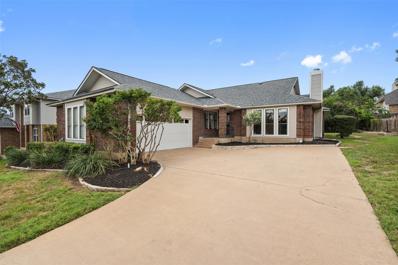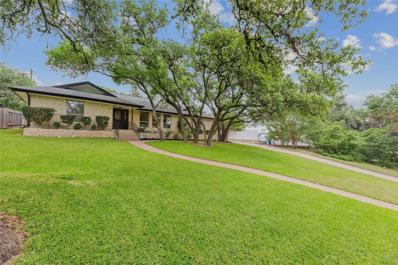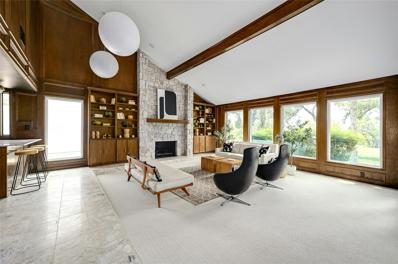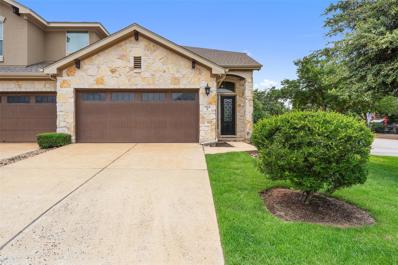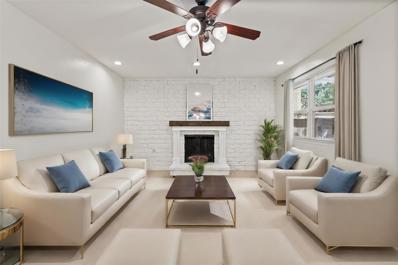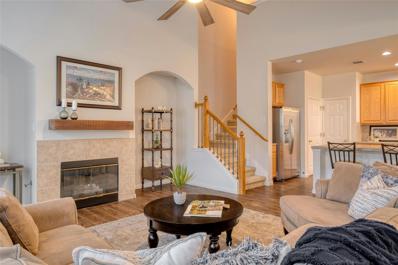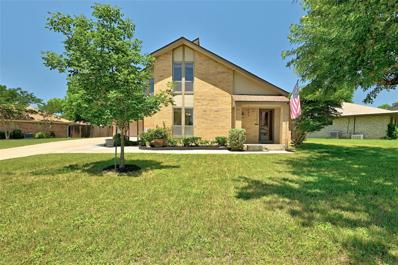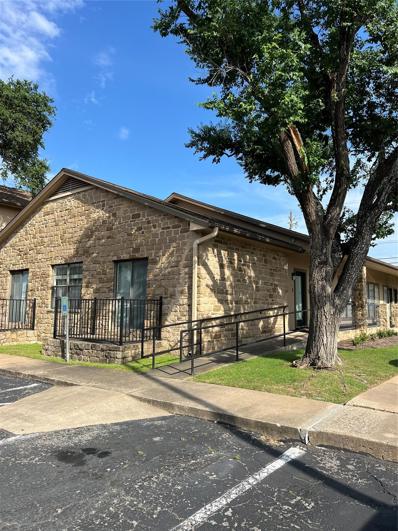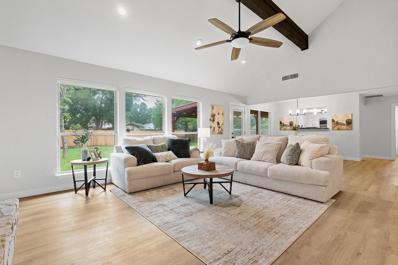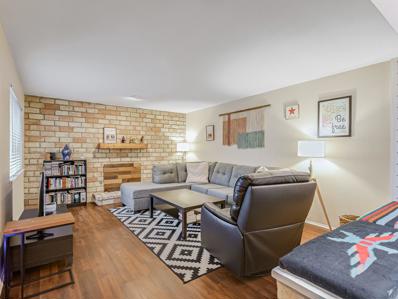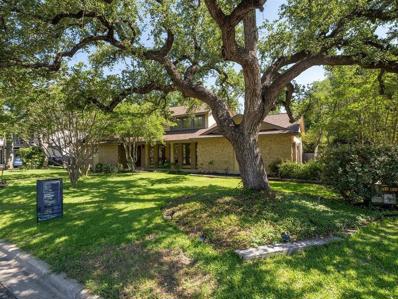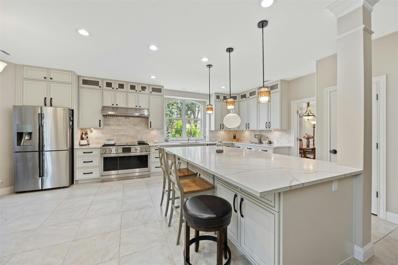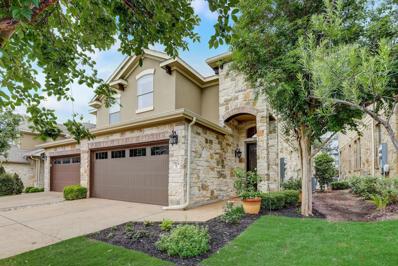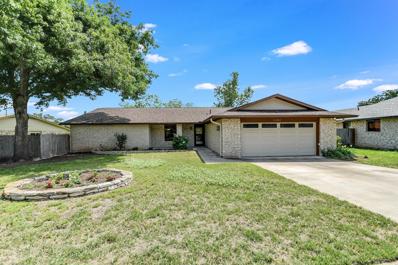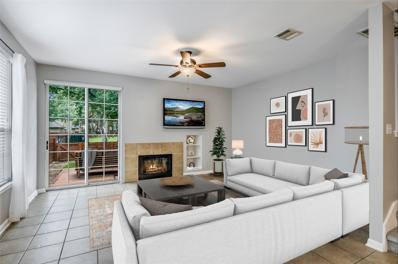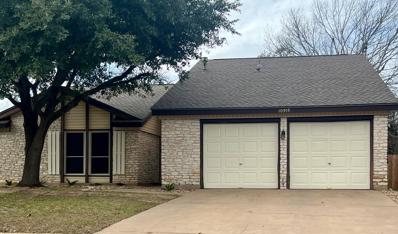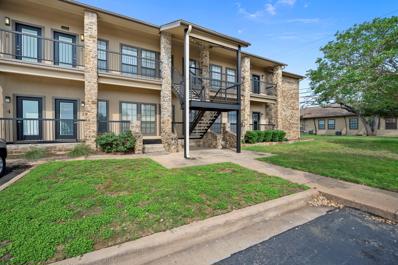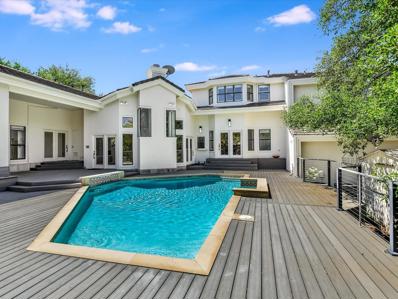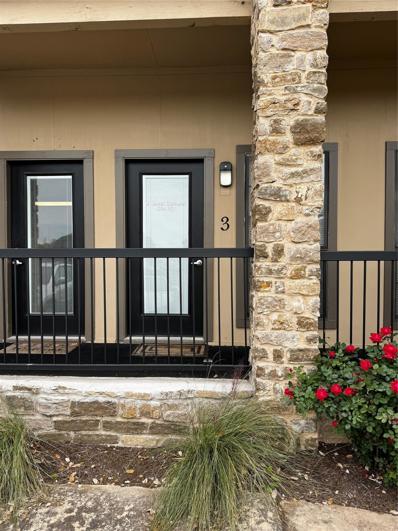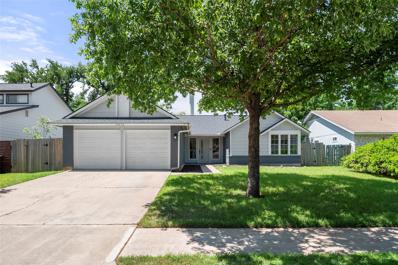Austin TX Homes for Rent
- Type:
- Condo
- Sq.Ft.:
- 1,651
- Status:
- Active
- Beds:
- 3
- Lot size:
- 0.17 Acres
- Year built:
- 1982
- Baths:
- 2.00
- MLS#:
- 7516659
- Subdivision:
- Balcones Place Condo Se
ADDITIONAL INFORMATION
This is your chance to own a meticulously maintained 3/2 condominium in the highly sought after 78750 area. Balcones Place has only 45 units which are spaced out on a tree lined street ending in a cul-de-sac. Community pool is available for only Balcones Place residents and guests. Light and airy open floorplan with remodeled kitchen. Living room has fireplace and French doors leading to a fabulous shaded deck in the back yard. Backyard oasis has an amazing deck and motion-sensored backyard lighting. Recently replaced sections of fence. New cooktop and other appliances were installed in 2023- the refrigerator, washer/dryer and outdoor grill will convey with property so this property is ready for immediate move-in. Primary bedroom also has french doors leading to its own private patio. Owners suite is spacious - owners closet is large and also contains the washer / dryer - so convenient for doing laundry! The ceiling light in the primary bedroom will not convey - owner will replace fixture. Entire interior was painted in 2023. NOTE: Seller is willing to pay 100% of the HOA assessment in the amount if $9500 on or before closing. HOA fees after current assessment payoff is $496/mo. See Documents for full list of property improvements.
- Type:
- Single Family
- Sq.Ft.:
- 3,041
- Status:
- Active
- Beds:
- 4
- Lot size:
- 0.36 Acres
- Year built:
- 1974
- Baths:
- 3.00
- MLS#:
- 7303568
- Subdivision:
- Spicewood At Balcones Villages
ADDITIONAL INFORMATION
Sought after Spicewood Estates features stunning 4 bedroom 2.5 bath 3,041 sq. ft. + 680 sq. ft. air conditioned sun room. Beautifully updated living space through out. Nestled on .35 acre tree covered level lot. Welcome to soaring ceilings, gorgeous hardwood floors, plantation shutters, fresh paint inside and out, updated kitchen, fixtures, roof and gutters. Space for everyone, oversized rooms for entertaining Family room is cozy with beautiful wood, built-ins, easy clean fold out Pella windows, fireplace and wood blinds creating a media room for movie watching. Primary and family open to expansive sunroom, play room or exercise area w/ roll out Pella windows and heavy duty Frederick heat pump AC system opening to oversized tree covered back yard w/ pool, sitting and eating areas. The kitchen is central, easy access to all rooms for entertaining, eat in kitchen, overlooking sun room, with quartz countertops, pantry, stainless appliances, new stove & microwave, counter tops, sink, and fixtures. The primary bedroom is on the main floor w/ large tile floors, bathroom w/ dual vanity, shower, 2 large walk-in closet, access to sun room & pool area. 3 oversized bedrooms upstairs w/ view of your over sized trees & shared bath. Roof is less than a month old, special metal shingle Kynar 500 coating, hl-R heat barrier w/ limited life time warranty. New gutters, chimney caps, front fence, HVAC serviced and cleaned. Side entry garage, insulated hunter garage door w/ Genie opener & additional parking. List of all updates and Sellers Disclosure on MLS. Energy Star Appliances convey. Full sprinkler system front and back, owned security system. Feeds into highly acclaimed Round Rock ISD schools. This home is truly one of a kind! Just a short drive to the Balcones Country Club and Golf Course, local parks, dining and entertainment at the Domain & Downtown Austin. 15 min to Domain, 30 min to DT Austin. Exterior and interior style truly one of a kind. Agents see private remarks.
$1,125,000
8333 Jancy Dr Austin, TX 78750
- Type:
- Single Family
- Sq.Ft.:
- 3,334
- Status:
- Active
- Beds:
- 4
- Lot size:
- 0.31 Acres
- Year built:
- 1994
- Baths:
- 4.00
- MLS#:
- 8456417
- Subdivision:
- Jester Point 02 Sec 06-b
ADDITIONAL INFORMATION
Situated at the end of a cul-de-sac on a substantial .30-acre homesite, this rare, spacious one-story home offers open spaces with high ceilings bathed in natural light. The recently updated kitchen, which opens to the family room and breakfast area, features white oak cabinets, quartzite countertops, a tile backsplash and GE appliances. The formal living area is perfect for entertaining, with an adjacent formal dinning room. Four infinity sliding glass doors open to the extra-large back deck with expansive views of tree covered land that drops into a series of shallow ravines. Enjoy al fresco dining, grilling, or savor your morning coffee in this serene space while taking in the private views. The primary suite includes a cozy sitting area overlooking an abundant amount of trees, providing peace and tranquility. The generous sized en-suite primary bath has a recently updated quartzite vanity with double sinks, a jetted tub, a freestanding shower and a cedar-lined walk in closet. The secondary bedroom wing has three ample-sized bedrooms, one with a walk-in closet and two bedrooms featuring en-suite bathrooms. Enjoy the energy-saving features of this home, which include an owned 10 kW solar system with 25 Sun Power U-Series panels installed in 2023, 25-year power, product, & service transferable warranty.The steel roof comes with a transferable lifetime warranty, including integration of the deck roof. Additionally the home features Nest thermostats, smoke detectors and a 240v outlet installed in the Tesla/EV-ready garage. The water heater was replaced June 2024. Whether entertaining indoors or relaxing outdoors, this home is a true gem with easy access to dinning, shopping and major thoroughfares. Buyers have the option to join the Jester Club and use the community pool, park, courts and clubhouse.
$489,999
11709 Star View Trl Austin, TX 78750
- Type:
- Single Family
- Sq.Ft.:
- 2,143
- Status:
- Active
- Beds:
- 3
- Lot size:
- 0.22 Acres
- Year built:
- 1981
- Baths:
- 2.00
- MLS#:
- 5403645
- Subdivision:
- Village 16 At Anderson Mill
ADDITIONAL INFORMATION
Beautiful well maintained home on a large lot with great trees. One year old roof! Over $50K in upgrades were put into this home over the past seven years. It has multiple schools nearby including Westwood High School. Beautiful kitchen with Tier 4 Designer Choice granite, showroom cabinets, and matching stainless Samsung appliances. 5 burner range and French door fridge. Energy Star rating on all new windows, doors, and Trane 16 SEER HVAC. Estimated savings over $10k in energy per 7.5 yrs. Located within in a minute of 620 and 183!
- Type:
- Single Family
- Sq.Ft.:
- 2,146
- Status:
- Active
- Beds:
- 4
- Lot size:
- 0.29 Acres
- Year built:
- 1983
- Baths:
- 3.00
- MLS#:
- 9815764
- Subdivision:
- Northwest Balcones Amd
ADDITIONAL INFORMATION
Welcome to 9403 Mystic Oaks Trail, a stunning modern home nestled on a spacious 1/3 acre lot backing up to the greenbelt. This newly renovated 4-bedroom, 3-bathroom gem boasts 2146 square feet of stylish living space. The open layout features multiple living areas, high ceilings, and plenty of new windows for abundant natural light. The upgraded kitchen with new appliances is a chef's dream. Retreat to the primary suite with a private patio, perfect for sipping your morning coffee while enjoying the serene view. Outside, discover trails, wildlife, and ample privacy. With upgraded bathrooms and a garage, this home offers the perfect blend of comfort and convenience. Also, top-rated schools...don't miss the opportunity to make this modern oasis your own. Schedule a showing today!
- Type:
- Single Family
- Sq.Ft.:
- 2,086
- Status:
- Active
- Beds:
- 3
- Lot size:
- 0.31 Acres
- Year built:
- 1986
- Baths:
- 2.00
- MLS#:
- 8870104
- Subdivision:
- Park At Spicewood Spgs Ph
ADDITIONAL INFORMATION
The new price is fantastic value for an ideally located home. A wonderfully peaceful and private one-story home on a quiet cul-de-sac lot which adjoins a gorgeous green belt. Opportunity awaits you at this sought after location in the Park at Spicewood Springs with top-rated schools (Spicewood Elementary, Canyon Vista Middle School and Westwood High School.) There is so much to love in this one-story, 3 bedroom and 2 bathroom home. Outside, enjoy the covered patio and the expansive stone patio, both allowing for breathtaking views while being surrounded by trees and greenery. Inside, the house is light and bright with fresh new white paint, hard flooring throughout (hardwood flooring throughout with touches of tile in the bathrooms and kitchen,) granite kitchen counters with island, new lighting and an eat in kitchen. Primary bedroom with a relaxing ensuite with a large shower, a soaking tub, dual granite vanity and walk-in closet. The primary bedroom has direct access to the outdoor patio - a perfect place for enjoying a moment of serenity. The two additional bedrooms are great sized rooms with ample closet space and ceiling fans. The generously sized family room has a wood burning fireplace and builtin cabinetry. The home has been lovingly maintained and improved by the owner. In 2023 the owner upgraded the roof with with a lifetime dimensional composition shingle and the 50 gallon electric water heater. This home is bound to please the most discerning of buyers.
- Type:
- Single Family
- Sq.Ft.:
- 2,715
- Status:
- Active
- Beds:
- 4
- Lot size:
- 0.33 Acres
- Year built:
- 1976
- Baths:
- 3.00
- MLS#:
- 6300136
- Subdivision:
- Spicewood At Balcones Villages
ADDITIONAL INFORMATION
NOW OFFERING A FREE 2 YEAR TEMP BUY DOWN WITH PREFERRED LENDER & $2500 CLOSING CREDIT! Extensively updated in Spring 2024, this stunning ranch-style home features a spacious single-story floor plan with approximately 2,715 square feet of living space. Enhancements include new flooring, cabinets, quartz countertops, sinks, backsplash, master shower, cabinet hardware, faucets, fans, light fixtures, and fresh interior and exterior paint. The roof has also been replaced, ensuring peace of mind for years to come. This home offers 4 generously sized bedrooms, including an oversized master suite, and 2.5 bathrooms, making it ideal for families of all sizes. The fourth bedroom can double as a home office with a lovely view of large oak trees. Situated on a tranquil .33-acre lot, the backyard offers a serene environment with no direct neighbors and occasional visits from roaming deer. The oversized garage is a standout feature, boasting a custom electric lift gate to a fully decked attic, perfect for convenient seasonal storage. Inside, the home boasts two spacious living rooms, perfect for entertaining guests or enjoying family time, along with a private dining room. The exterior is beautifully constructed with limestone masonry, adding elegance and charm to the property. Located in the desirable Balcones Country Club community, residents can enjoy amenities such as golf, tennis, and swimming. The home is also part of the highly-regarded Round Rock school district, offering excellent educational opportunities. Don't miss the chance to see this beautifully transformed home!
$1,690,000
10806 Plumewood Dr Austin, TX 78750
- Type:
- Single Family
- Sq.Ft.:
- 4,599
- Status:
- Active
- Beds:
- 5
- Lot size:
- 0.33 Acres
- Year built:
- 1978
- Baths:
- 4.00
- MLS#:
- 8965045
- Subdivision:
- Spicewood At Balcones Villages
ADDITIONAL INFORMATION
This MidCentury Modern dream estate has been painstakingly preserved and transformed by award-winning designer Melisa Clement with every attention to mood & detail. Rarely do exceptional homes like this come on the market! Backing to acres of trails and greenspace overlooking the picturesque Old Balcones Country Club Golf Course, and situated on the quietest, most coveted street in Balcones, you will find this majestic entertainer’s dream. Boasting 3 living areas, a large speakeasy style wet bar seamlessly connected to both the family room and formal living area, a home office, large bedrooms each with ensuite bathrooms, and a downstairs owner suite to die for, this home exudes the character of a true timeless classic. Outside, a sprawling deck and covered patio provide ample space to gather friends and experience nature amidst expansive greenery and majestic trees from both levels of the home. This idyllic space beckons for morning coffee moments, lively BBQ gatherings, or simply basking in the serenity of the moment. No room has been left untouched, and yet the timeless charm of the original architecture is seamlessly blended with the elegance and innovation of a modern era and stylish design. Stunning marble countertops, designer lighting, captivating styling - this fabulous home is a mid-century modern showplace that feeds into award winning schools in Austin - and is just minutes to downtown! This once-in-a-lifetime opportunity should not be overlooked.
- Type:
- Condo
- Sq.Ft.:
- 2,518
- Status:
- Active
- Beds:
- 4
- Lot size:
- 0.15 Acres
- Year built:
- 2013
- Baths:
- 4.00
- MLS#:
- 9487194
- Subdivision:
- Colina Vista Condo Amd
ADDITIONAL INFORMATION
DOUBLE MASTER SUITES, CORNER LOT, BEAUTIFUL LUXURY CONDO IN A GATED COMMUNITY OF COLINA VISTA. LOCATED JUST OFF 2222 & FM 620, THIS BREATHTAKING HOME FEATURES BRAND NEW UPGRADED FLOORING, LARGE LIVING ROOM, KITCHEN WITH LOTS OF CABINET SPACE, SEPERATE DINING AREA, AND MANY MORE. INCLUDES TOTAL OF 4 BEDROOMS(TWO MASTER SUITES), 3 FULL BATHROOMS & 1 HALF BATHROOM, KITCHEN FEATURES GRANITE COUNTERTOPS, ESPRESSO-COLORED CABINETS, STAINLESS STEEL APPLIANCES, BUILT-IN MICROWAVE AND OVEN, GAS COOKTOP AND LARGE PANTRY AND A BREAKFAST BAR THAT FITS THREE STOOLS COMFORTABLY. OWNER’S SUITE FEATURES A LARGE WALK-INCLOSET, DUAL VANITY AND A WALK-IN SHOWER. PRIVATE COVERED PATIO WITH SUN SHADE OVERLOOKS A FULLY FENCED BACKYARD. THE HOA COVERS EXTERIOR MAINTENANCE, FRONT AND REAR YARD LAWN CARE, HALF MILE TO FOUR POINTS MIDDLE AND A MILE TO VANDEGRIFT HIGH SCHOOL. EASY ACCESS TO 2222,MCNEIL DRIVE, 620, 360 AND MOPAC.
- Type:
- Condo
- Sq.Ft.:
- 1,316
- Status:
- Active
- Beds:
- 2
- Lot size:
- 0.02 Acres
- Year built:
- 1978
- Baths:
- 2.00
- MLS#:
- 4300775
- Subdivision:
- Arbor Village Condo
ADDITIONAL INFORMATION
Welcome to this charming condo featuring a fenced private front porch and two spacious bedrooms. The updated kitchen boasts granite countertops and stainless steel appliances. Enjoy the elegant wood-look floors throughout the upstairs and stairs. Located in the highly sought-after Round Rock ISD. This condo offers easy access to the highway and is just a short distance from the Balcones Country Club, Domain, Arboretum, HEB, Costco, Tech Corridor and downtown. Maytag washer and dryer convey with the home. Don't miss this opportunity for convenient and stylish living!
- Type:
- Condo
- Sq.Ft.:
- 1,966
- Status:
- Active
- Beds:
- 3
- Lot size:
- 0.05 Acres
- Year built:
- 2003
- Baths:
- 3.00
- MLS#:
- 9675681
- Subdivision:
- Courtyard Homes At Anderson Oaks Condo Ph 03
ADDITIONAL INFORMATION
Wonderful condo in Courtyard at Anderson Oaks gated community with LOWEST TAX RATE of CP and NW competition *Gorgeous oaks throughout community *Arguably the best floor plan in the community with large vaulted living open to island kitchen with plenty of seating at breakfast bar *Breakfast area off kitchen+additional space for dining area off living or use for additional living/study *Spacious primary suite with walk-in closet, garden tub, separate shower and dual vanity on main level, tucked away for privacy *Second living area upstairs along with 2 bedrooms, walk-in closets and updated full bath *Separate utility room off kitchen--could live like one-story with room for guests up *Great natural light with wall of windows overlooking private garden patio *Gorgeous wood-look tile flooring throughout most of downstairs *Recent interior paint, windows in breakfast area--move-in ready *HVAC 2020 *METICULOUSLY maintained condo and complex with pool and fitness center *Pride of ownership shows *Fabulous location near the Lake Travis, award winning RRISD schools including Westwood HS, restaurants, shopping and employers!
$464,999
12206 Waterside Trl Austin, TX 78750
- Type:
- Single Family
- Sq.Ft.:
- 1,746
- Status:
- Active
- Beds:
- 3
- Lot size:
- 0.28 Acres
- Year built:
- 1978
- Baths:
- 2.00
- MLS#:
- 7770256
- Subdivision:
- Village 06 At Anderson Mill
ADDITIONAL INFORMATION
The home is located in the scenic Lake Creek at Anderson Mill area and features beautiful landscaping, and mature trees, and sits on a 0.28 acre lot. This 3-bedroom, 2-bathroom house was built in 1978 and offers 1,746 sqft of living space with a detached garage. This family home has a spacious floor plan with a wood-paneled living room featuring a brick, gas-burning fireplace. Abundant natural light streams in through numerous windows and a vaulted ceiling adds to the open feel. The primary suite is located upstairs and includes 2 walk-in closets and a flex space just outside the bedroom. The other 2 bedrooms are located downstairs. The kitchen is bright and open to the living room, with granite counters, white cabinets, and stainless steel appliances. The sizable backyard is very private and perfect for entertaining or gardening. NO HOA. This home is located in the Anderson Mill Limited District, which offers community parks, walking paths, tennis courts, and swimming pools for residents. The location is convenient, close to 620, 183, and Domain in the RRISD. It is zoned for Westwood High School.
- Type:
- Office
- Sq.Ft.:
- 1,091
- Status:
- Active
- Beds:
- n/a
- Lot size:
- 0.03 Acres
- Year built:
- 1983
- Baths:
- MLS#:
- 7437326
ADDITIONAL INFORMATION
An exceptional office space with the flexibility to be office space, medical space, a yoga studio, etc. Currently configured as an open area (conference room, training room, bull pen) with 3 additional offices, a store room, break room area and bathroom. The space has sliding glass doors out to a private patio. Abundant parking. Directly located off 183/Research at the corner of Lake Creek Parkway. Easy access to 183, 45, 35, and 620. The complex is beautifully maintained and the buildings will soon be repainted.
$538,000
10416 Doering Ln Austin, TX 78750
- Type:
- Single Family
- Sq.Ft.:
- 1,748
- Status:
- Active
- Beds:
- 4
- Lot size:
- 0.24 Acres
- Year built:
- 1976
- Baths:
- 2.00
- MLS#:
- 4170861
- Subdivision:
- Milrun Village At Anderson Mill
ADDITIONAL INFORMATION
Beautifully updated two-story home resting on a nearly 1/4 acre lot! This home is nestled in the established Anderson Mill area, where you’ll find mature trees lining the community and numerous neighborhood parks just a short stroll away. Thoughtfully updated, this home is move-in ready for its next fortunate owner! Luxury Vinyl Plank flooring flows throughout the entire home, eliminating carpet and creating a consistent design on both levels. The continuous flow through all communal spaces makes this home the entertainer's dream. The kitchen overlooks the dining and living rooms, where you’ll love the airy, yet cozy design of the towering vaulted ceilings with a center beam and the charming stone fireplace that centers the room. Built-ins on either side of the fireplace add character and functionality, while a wet bar addition creates the ideal entertaining space. Recessed lighting complements the already bright aesthetic from the back wall of windows on the main level, which also showcases picturesque views of the mature landscape and the expansive backyard. The kitchen has been tastefully updated with granite counters, recently replaced appliances, white cabinetry, and an arabesque white tile backsplash. Notable updates include a new HVAC and ducts installed in April 2019, a new water heater in December 2023, and a myriad of updates completed in April 2024, such as gutters, indoor and outdoor fixtures/ceiling fans, outlets/light switches throughout the home, a pergola addition to the spacious back patio, majority of the privacy fencing replaced, and full interior and exterior paint. The neighborhood offers convenient access to US-183, TX-45, and FM 620, less than 15 minutes to Apple and Dell, and less than 20 minutes to Lakeline Mall, Arboretum, and The Doman. The convenience continues with close proximity to Anderson Mill Elementary, Noel Grisham Middle School, and Westwood High School, making this home an ideal and convenient location!
- Type:
- Condo
- Sq.Ft.:
- 1,316
- Status:
- Active
- Beds:
- 2
- Lot size:
- 0.02 Acres
- Year built:
- 1978
- Baths:
- 2.00
- MLS#:
- 2856886
- Subdivision:
- Arbor Village Condo
ADDITIONAL INFORMATION
Great location and nice corner unit. This condo features and nice private enclosed patio and two spacious bedrooms. Its' updates include popcorn ceiling removal, new front door, new upstairs HVAC flooring replaced 2018, breaker box replaced, new windows and sliding doors 2019, new fence and hot water heater 2022, chimney repaired 2022, and the entire unit has been painted 2024.
$750,000
10500 Loring Dr Austin, TX 78750
- Type:
- Single Family
- Sq.Ft.:
- 2,808
- Status:
- Active
- Beds:
- 4
- Lot size:
- 0.28 Acres
- Year built:
- 1983
- Baths:
- 3.00
- MLS#:
- 9800556
- Subdivision:
- Spicewood At Balcones Villages
ADDITIONAL INFORMATION
We Welcome and Respect Buyers Agents. Lowest price per square foot for an updated home in this wonderful community. 1% Rate reduction in Year 1 and Year 2 offered at current rate for qualified buyers with use of Sharon Barney at CMG Home Loans - subject to qualifying.(20% down and high FICO Score). Program available for strong offers. Amazing Home with Expansive Lot and Excellent Schools in Spicewood at Balcones Village.Interior and Exterior Painting just completed and looks fabulous. Situated in the desirable Spicewood at Balcones Village neighborhood in Northwest Austin on a quiet street, this amazing home offers the perfect blend of comfort and convenience. Boasting a traditional design, this residence features a spacious two-story family room with a cozy fireplace and abundant windows overlooking the lush backyard. The main floor master suite is a true retreat, offering a large updated bathroom, expansive closet space, and direct access to the backyard oasis. Outside, the huge lot provides ample space for outdoor activities and relaxation, with mature trees providing shade and privacy. The backyard also includes a covered deck with a pergola, perfect for entertaining guests or simply enjoying the serene surroundings. This home will allow for the addition of a large backyard pool see agent for design drawings. There are excellent nearby amenities including the Arboretum, Lakeline Mall, and Balcones Country Club, as well as top-rated schools, this home offers the ideal combination of luxury and convenience. Additional highlights include updated kitchen and bathrooms, wood flooring throughout, a large laundry mud room, and a quiet street location. Don't miss out on the opportunity to make this fantastic property your new home!
$1,520,000
10700 Hastings Ln Austin, TX 78750
- Type:
- Single Family
- Sq.Ft.:
- 3,862
- Status:
- Active
- Beds:
- 5
- Lot size:
- 0.31 Acres
- Year built:
- 2000
- Baths:
- 4.00
- MLS#:
- 7261790
- Subdivision:
- Spicewood At Bullcreek Sec 04
ADDITIONAL INFORMATION
Welcome to your dream home in the highly sought-after Spicewood at Bullcreek neighborhood! This immaculate 5-bedroom, 4-bathroom gem spans an impressive 3862 square feet, boasting a pristinely well maintained condition and a wealth of desirable features. As you step inside, you'll be greeted by an abundance of natural light pouring through numerous windows, highlighting the elegant high ceilings and accentuating the spaciousness of each room. The floors seamlessly blend tile and wood laminate, offering both durability and timeless appeal throughout the home. The heart of this residence is undoubtedly its custom gourmet kitchen, recently renovated to perfection. Adorned with stainless steel appliances, a massive island and stunning quartz countertops, this culinary haven is a true delight for the home chef and entertainer alike. Conveniently located on the main level, the generously sized primary bedroom features a fireplace, separate sitting area & a luxurious ensuite bath for added privacy and relaxation. Need to catch up on work or study? No problem - a separate office space awaits downstairs, providing a quiet retreat for productivity. Upstairs features four additional bedrooms and two full baths offering space & comfort for family or guests. Step outside to your private oasis and unwind on the back deck, perfect for al fresco dining or simply soaking up the Texas sunshine. With plenty of space for outdoor entertaining, this is where memories are made. Zoned to the prestigious Westwood High School, this home offers not just a luxurious living space, but also access to top-tier education for your family. Don't miss out on this incredible opportunity to own a piece of Spicewood at Bull Creek's finest living - this home has it all!
- Type:
- Condo
- Sq.Ft.:
- 2,350
- Status:
- Active
- Beds:
- 4
- Lot size:
- 0.15 Acres
- Year built:
- 2013
- Baths:
- 3.00
- MLS#:
- 8413213
- Subdivision:
- Colina Vista Condo
ADDITIONAL INFORMATION
This home is for sale and for lease. Dreaming of effortless living in a chic, townhome-style condo? Nestled in a serene, secure, gated community, this stunning two-story home is just a stone’s throw away from top-rated Vandegrift HS and Four Points Middle School. Conveniences like HEB, Target, Home Depot, Moviehouse, Rudy's, and a lot more are very accessible. As you step inside, you're greeted by soaring ceilings and gleaming wood floors, casting a warm welcome that’s bathed in natural light. The open-concept layout ensures you never miss a beat in the family room as you whip up something delicious in the spacious kitchen. Decked out with granite countertops, stainless steel appliances, a pantry, and a cozy breakfast nook, it’s perfect for morning coffees. The first-floor primary bedroom is a true retreat, featuring elevated ceilings, large windows, and a luxurious bath with a walk-in shower, separate tub, and dual vanities. Also on the main level, you’ll find a handy laundry room and guest bath for added convenience. Upstairs, the fun continues with well-sized secondary bedrooms, a large game room, and a full bath—ideal for game nights or a private oasis for guests. Step outside to enjoy the fenced backyard with a covered patio perfect for relaxing evenings. The upper balcony is a prime spot for enjoying your morning cup of coffee or a nightcap under the stars. Plenty of storage in the two-car attached garage with extra parking space. Enjoy the community pool, clubhouse, and dog park. Plus, HOA services include yard maintenance, so you can kick back and relax in style. Don't miss this - schedule a showing today!
- Type:
- Single Family
- Sq.Ft.:
- 2,640
- Status:
- Active
- Beds:
- 4
- Lot size:
- 0.24 Acres
- Year built:
- 1979
- Baths:
- 2.00
- MLS#:
- 4741561
- Subdivision:
- Village 06 At Anderson Mill
ADDITIONAL INFORMATION
You don't want to miss this Absolutely Wonderful 4/2/2 w/Gourmet Kitchen, Vaulted Ceilings and Large Sunroom. This spectacular well maintained home boasts large bedrooms, sitting area in Master, Remodeled in 2017, Cambria Quartz Counter Tops, 6 burner Gas Cooktop, Bosch high end appliance package, High Ceilings, Mahogany Cabinets, Newer windows, Tons of Storage in this Home! Huge backyard Deck, Great Location, Large Utility Room w/ sink, Interior bonus room for Hot tub. Oversized garage w/ workspace, New Gutters/New Roof 2023, no HOA’s, Exemplary Westwood High.
- Type:
- Condo
- Sq.Ft.:
- 1,523
- Status:
- Active
- Beds:
- 3
- Lot size:
- 0.03 Acres
- Year built:
- 2003
- Baths:
- 3.00
- MLS#:
- 3028767
- Subdivision:
- Courtyard Homes At Anderson Oaks Condo Ph 03
ADDITIONAL INFORMATION
Move-in ready beautiful NW Austin condo tucked-away in an upscale gated community. This charming condo lives like a single-family home and offers 3 bedrooms plus upstairs second living/study area, 2.5 baths, main level family room, an open dining area and a 2-car garage. Boasting one of the best locations within the community, the backyard and deck are ideal for entertaining or just enjoying the serene views of huge oak trees in a park-like setting. The spacious family room features an abundance of natural lighting, neutral tile flooring, a handsome gas fireplace and sliding glass door to the backyard. Lovely kitchen overlooks the family room and offers beautiful, upgraded cabinetry, granite counters, breakfast bar, recent stove, built-in microwave, recessed lighting and pantry. *Gas Stub behind electric stove for easy change out** Additional features and updates include fresh paint, newer carpet, updated lighting, ceiling fans & faucets, wood blinds on all windows & stage racks in garage. This quiet enclave of well-maintained lock & leave residences offers wonderful amenities such as a pool, covered common area to visit, fitness center and lush, shaded grounds to stroll and enjoy. HOA covers exterior of condo, pool, fitness center, common area maintenance, fencing, trash and recycling. Fabulous location is just minutes from grocery shopping, major highways, the Domain shopping & dining area, Q2 Stadium, Apple Campus, Dell Children's Medical Center North Campus, and the new Texas Children’s Hospital North Campus! Zoned for the acclaimed Round Rock ISD and the highly sought-after Westwood High School.
$459,000
10915 Thicket Trl Austin, TX 78750
- Type:
- Single Family
- Sq.Ft.:
- 1,572
- Status:
- Active
- Beds:
- 3
- Lot size:
- 0.18 Acres
- Year built:
- 1980
- Baths:
- 2.00
- MLS#:
- 1805725
- Subdivision:
- Village 09 At Anderson Mill
ADDITIONAL INFORMATION
EXTEMELY ENERGY EFFICIENT HOME WITH NEW ROOF, 2" BLINDS, PAINT & BASEBOARDS. LIFETIME WARRANTY ON WINDOWS AND ROOF. GRANITE & STAINLESS STEEL APPLIANCES IN KITCHEN. SPACIOUS OPEN LIVING AREA WITH WET BAR AND LIMESTONE FLOOR-TO-CEILING GAS FIREPLACE, STONE AND ALUMIMUM SIDING EXTERIOR WITH COVERED BACK PATIO. BACKS TO RETENTION POND AND FULL COVERAGE GREENERY FOR PRIVACY. PLYWOOD LAID IN ATTIC FOR EXTRA STORAGE + TECHSHIELD REDIANT BARRIER FOR ENERGY EFFICIENCY. SHED. (WILL INCLUDE ALL FURNITURE & TVS IF DESIRED) COME BUY TODAY!!
- Type:
- Office
- Sq.Ft.:
- 1,100
- Status:
- Active
- Beds:
- n/a
- Lot size:
- 0.03 Acres
- Year built:
- 1983
- Baths:
- MLS#:
- 7973091
ADDITIONAL INFORMATION
Dont miss your chance to get in this great location. This suite already divided into separate offices. There is a reception area, a conference room, and then 4 separate offices. Common kitchen area w/sink, and then a bathroom in the back. Updated floors. Lots of natural light. Great location and easy access off 183, Westwood high so close , So many opportunities for a small business!
$1,400,000
10100 Kieffer Ct Austin, TX 78750
- Type:
- Single Family
- Sq.Ft.:
- 3,446
- Status:
- Active
- Beds:
- 4
- Lot size:
- 0.33 Acres
- Year built:
- 1983
- Baths:
- 4.00
- MLS#:
- 7525964
- Subdivision:
- Spicewood At Bullcreek Sec 01
ADDITIONAL INFORMATION
Welcome to the oasis that could be your new home. Nestled on an oversized corner lot in one of Austin's most coveted school districts - including Westwood High School, this enchanting multi-level residence boasts 3446 sqft of beautifully designed living space. The foyer features large planters that frame the sunken living room with a sparkling pool beyond. Beautiful rich wood floors, built in entertainment center, fireplace and a wet bar with wine rack set up picture perfect entertainment. There are 4 bedrooms, including an incredible primary bedroom with an oversized shower, soaking tub, two walk in closets, each with a custom closet system, plus a large soaking tub. 3 full bathrooms throughout the house, plus a half bath in the utility room adds convenience. A generously sized game room with yet another wet bar offers abundant space for both family living and entertaining guests. Two secondary bedrooms half a flight above the game room (2nd living) function as a separate wing with their own bathroom, and the wet bar could easily be a kitchenette. So many options are possible with this architecturally designed home! The chef's kitchen is a culinary dream, with plenty of storage, counter space, and a Bertazzoni luxury range. A large formal dining room with built in cabinetry overlooks the living area. This home is perfectly designed for both hosting and everyday life. Located near the Pickfair Park, Community Center, and with quick access to walking trails around the greenspace. Easy access to downtown via freeway or neighborhood backroads, nearby restaurants, and shopping make this the perfect Luxury Showcase Home in an incredible location in the Austin area. Imagine sipping your morning coffee on the expansive deck or hosting gatherings and cocktail hours while overlooking the beautiful pool amidst the oaks. This beautiful home in an incredible and highly sought-after neighborhood with amazing schools is worth a visit!
- Type:
- Office
- Sq.Ft.:
- 450
- Status:
- Active
- Beds:
- n/a
- Lot size:
- 0.01 Acres
- Year built:
- 1983
- Baths:
- MLS#:
- 4607380
ADDITIONAL INFORMATION
Priced to sell!! Unit J6, H7 and H8 are also available. See listings for more information. Great small office for investment, 1031exchange, or personal use. Own your office and stop paying rent or let someone pay you rent. Established office complex in north Austin with PLENTY of easy parking. Current tenant requires a 60 day notice of rent change or non-renewal of Month to Month
$499,500
11612 Birchbark Trl Austin, TX 78750
- Type:
- Single Family
- Sq.Ft.:
- 2,175
- Status:
- Active
- Beds:
- 4
- Lot size:
- 0.17 Acres
- Year built:
- 1983
- Baths:
- 2.00
- MLS#:
- 8784427
- Subdivision:
- Village 20 At Anderson Mill Ph 02
ADDITIONAL INFORMATION
Nestled within the highly sought-after Village at Anderson Mill community, this charming and newly renovated single-story home boasts 4 bedrooms, 2 baths, and a separate detached office! Tons of thoughtful and gorgeous upgrades throughout - including new exterior and interior paint, new LVP flooring throughout, full bathroom and kitchen remodels with new cabinet fronts, countertops, backsplash, and fixtures. Open floorplan concept with plenty of space for entertaining and family gatherings. The secluded and oversized primary suite has a separate sitting area and two primary walk in closets. The 150 sq ft outdoor "shed" has been updated to blend seamlessly with the main home and includes a wall unit A/C - providing a great additional space for your own office or private studio. Enjoy community amenities such as 2 pools, tennis courts, and hike/bike trails. Conveniently located near shopping, dining, major roadways - offering easy access to downtown Austin in under 25 minutes. Highly-rated RRISD schools are all within a mile of the property and no mandatory HOA - don't miss out on this fantastic opportunity!

Listings courtesy of ACTRIS MLS as distributed by MLS GRID, based on information submitted to the MLS GRID as of {{last updated}}.. All data is obtained from various sources and may not have been verified by broker or MLS GRID. Supplied Open House Information is subject to change without notice. All information should be independently reviewed and verified for accuracy. Properties may or may not be listed by the office/agent presenting the information. The Digital Millennium Copyright Act of 1998, 17 U.S.C. § 512 (the “DMCA”) provides recourse for copyright owners who believe that material appearing on the Internet infringes their rights under U.S. copyright law. If you believe in good faith that any content or material made available in connection with our website or services infringes your copyright, you (or your agent) may send us a notice requesting that the content or material be removed, or access to it blocked. Notices must be sent in writing by email to [email protected]. The DMCA requires that your notice of alleged copyright infringement include the following information: (1) description of the copyrighted work that is the subject of claimed infringement; (2) description of the alleged infringing content and information sufficient to permit us to locate the content; (3) contact information for you, including your address, telephone number and email address; (4) a statement by you that you have a good faith belief that the content in the manner complained of is not authorized by the copyright owner, or its agent, or by the operation of any law; (5) a statement by you, signed under penalty of perjury, that the information in the notification is accurate and that you have the authority to enforce the copyrights that are claimed to be infringed; and (6) a physical or electronic signature of the copyright owner or a person authorized to act on the copyright owner’s behalf. Failure to include all of the above information may result in the delay of the processing of your complaint.
Austin Real Estate
The median home value in Austin, TX is $361,900. This is higher than the county median home value of $353,300. The national median home value is $219,700. The average price of homes sold in Austin, TX is $361,900. Approximately 41.53% of Austin homes are owned, compared to 50.25% rented, while 8.22% are vacant. Austin real estate listings include condos, townhomes, and single family homes for sale. Commercial properties are also available. If you see a property you’re interested in, contact a Austin real estate agent to arrange a tour today!
Austin, Texas 78750 has a population of 916,906. Austin 78750 is less family-centric than the surrounding county with 35.47% of the households containing married families with children. The county average for households married with children is 36.46%.
The median household income in Austin, Texas 78750 is $63,717. The median household income for the surrounding county is $68,350 compared to the national median of $57,652. The median age of people living in Austin 78750 is 32.7 years.
Austin Weather
The average high temperature in July is 95.1 degrees, with an average low temperature in January of 38.9 degrees. The average rainfall is approximately 35.2 inches per year, with 0.6 inches of snow per year.
