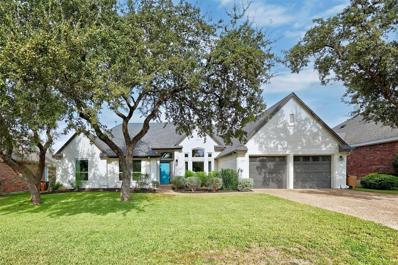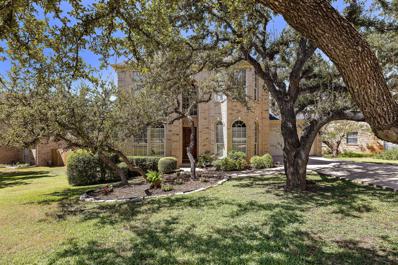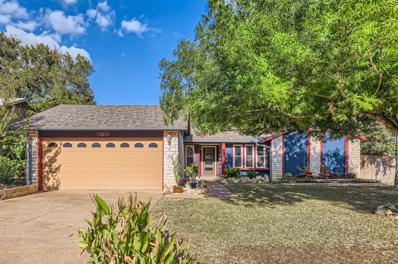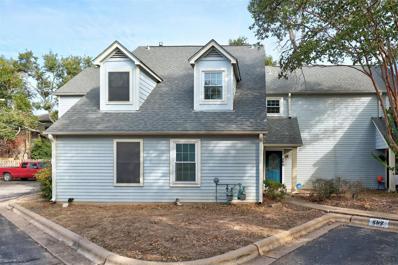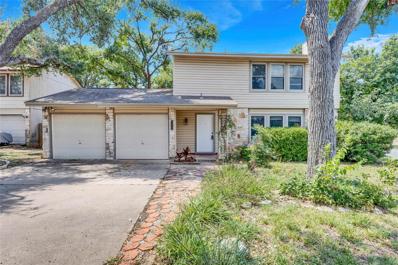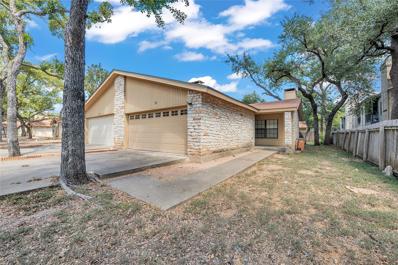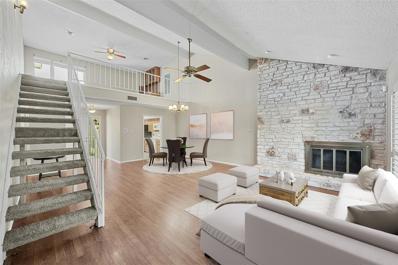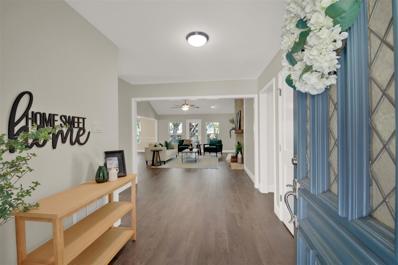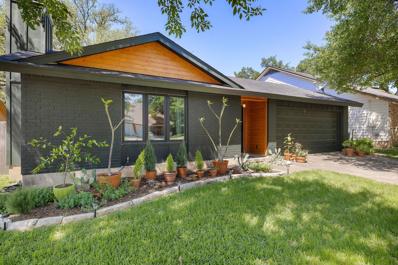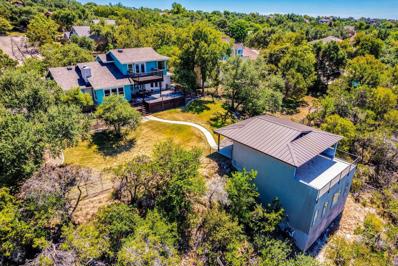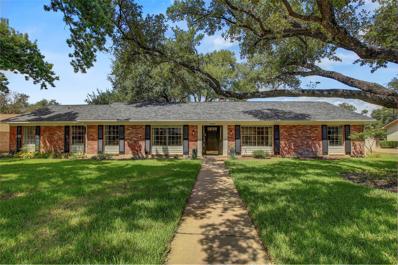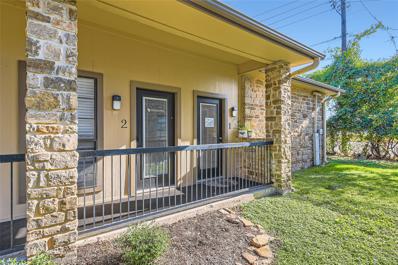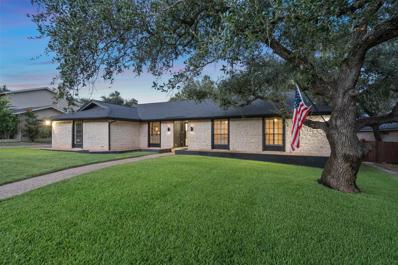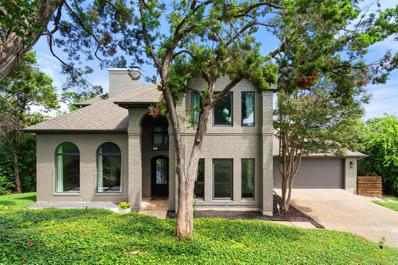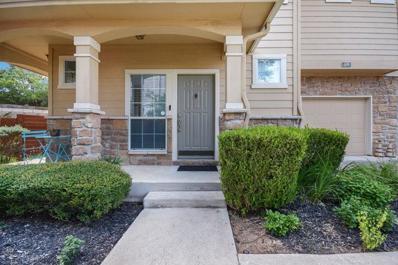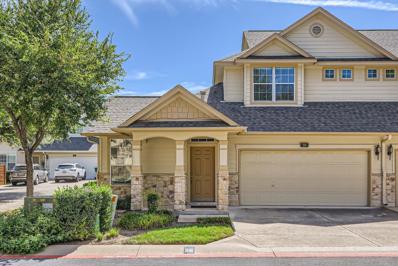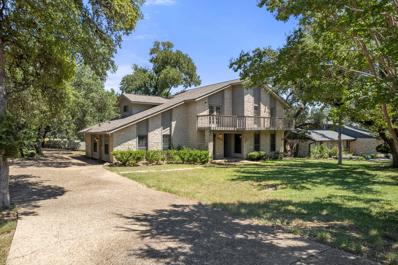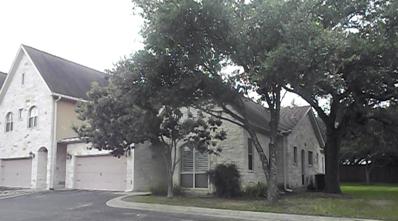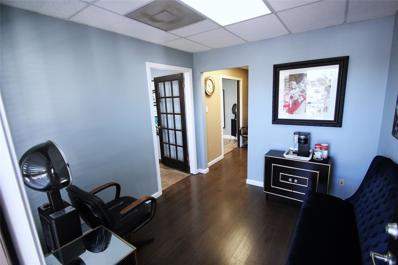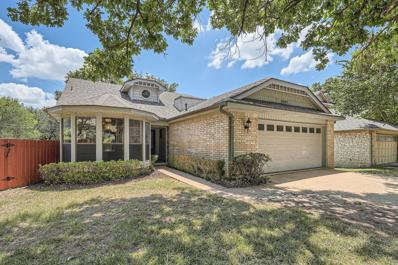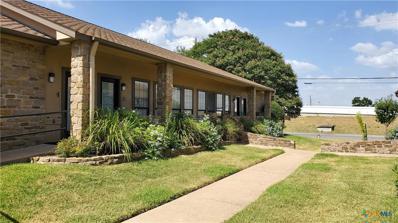Austin TX Homes for Rent
$1,250,000
8012 Jester Blvd Austin, TX 78750
- Type:
- Single Family
- Sq.Ft.:
- 2,844
- Status:
- Active
- Beds:
- 4
- Lot size:
- 0.24 Acres
- Year built:
- 1993
- Baths:
- 3.00
- MLS#:
- 2615282
- Subdivision:
- Jester Point 02 Sec 06-b
ADDITIONAL INFORMATION
A rare opportunity to purchase a fully remodeled, one-story, four bedroom home that backs to the greenbelt in the Jester neighborhood. This thoughtful remodel created an open floor plan to maximize the kitchen, living and dining area with custom built-in cabinets in the family room. With over $240k in upgrades, discover new hardwood flooring throughout, light fixtures, water heater, low-e windows and an updated kitchen with new cabinets, quartz countertops, kitchen island with waterfall edges, backsplash and all new appliances in 2020. The home has great flow with two living areas for separate spaces and activities. A spacious playroom is located by two of the secondary bedrooms. The fourth bedroom is currently being used as an office with the powder bathroom located nearby. Enjoy the large primary bedroom and the luxury primary bathroom that includes marble floors and tile, hand-painted Italian tile in frameless shower, and all new mirrors and fixtures. The secondary and powder bathrooms are updated with new floor tile, backsplash, countertops, mirror and light fixtures. Secondary bathroom has a cast iron tub. A power bar in guest bathrooms to allow for multiple outlets. This home features a large spacious, flat back yard that is rare in this neighborhood. Large enough to add a pool and still have plenty of room for a playscape, garden or area for dogs to play. The irrigation system was updated to a Rainbird smart system, all new exterior paint and trim, new roof and new cedar fence installed in the backyard. A Ring security system was added with doorbell, driveway and backyard sensors/floodlights. The home is just blocks away from the Jester Club with a low annual membership to access the large pool, playground, tennis courts, and basketball court. The Jester neighborhood provides easy access to shopping, dining, and entertainment, only a few minutes away from hotspots such as The Domain, Austin FC Stadium, The Arboretum, and Gateway Shopping Ctr.
$847,000
8720 Wafer Ash Way Austin, TX 78750
- Type:
- Single Family
- Sq.Ft.:
- 2,557
- Status:
- Active
- Beds:
- 4
- Lot size:
- 0.27 Acres
- Year built:
- 1996
- Baths:
- 3.00
- MLS#:
- 9285897
- Subdivision:
- Bluffs Sec 1 At The Villages O
ADDITIONAL INFORMATION
Updated beauty on a quiet tree-lined street! French doors open into the home office/formal dining at the front of the house. Past the staircase you enter into the open family room boasting a wall of windows and gas fireplace. The kitchen features an island, 5-burner gas range and an adjacent breakfast area with ample natural light. The primary bedroom includes an updated bathroom which showcases a glass-enclosed shower, dual vanities, a garden tub, and a walk-in closet. Utility room is off of the two-car garage. Fantastic back deck! Nicely manicured front & back yards with updated sprinkler system.
- Type:
- Single Family
- Sq.Ft.:
- 1,742
- Status:
- Active
- Beds:
- 3
- Lot size:
- 0.23 Acres
- Year built:
- 1982
- Baths:
- 2.00
- MLS#:
- 4983115
- Subdivision:
- Village 17 At Anderson Mill
ADDITIONAL INFORMATION
Welcome to 11500 Quarter Horse Trail, a charming home nestled on a LARGE corner lot in the desirable Village at Anderson Mill. Come inside and see the thoughtfully designed living space, this home offers the perfect blend of comfort and style. Built in 1982, it has been tastefully updated with features like beautiful tile flooring in the family room, creating a warm and inviting atmosphere. Outside, you’ll love the mature trees that offer both shade and beauty, perfect for enjoying those sunny Austin days. The spacious backyard is ideal for outdoor gatherings, gardening, or simply relaxing. Inside, the open layout allows for easy flow between the living spaces, while large windows flood the home with natural light. Located just minutes from top-rated schools—Purple Sage Elementary, Noel Grisham Middle, and Westwood High—you’ll find convenience and community all in one. Whether you’re looking for a move-in-ready home or a space to make your own, 11500 Quarter Horse Trail is a must-see. Come and experience it for yourself!
- Type:
- Condo
- Sq.Ft.:
- 1,432
- Status:
- Active
- Beds:
- 2
- Lot size:
- 0.02 Acres
- Year built:
- 1978
- Baths:
- 2.00
- MLS#:
- 9937393
- Subdivision:
- Concord Village Condo Sonesta West Sec 01a B
ADDITIONAL INFORMATION
Townhouse style unit located in NW Austin in a serene heavily treed cozy community. Located in RRISD with well rated schools and easy access to 183. You will find plenty of great local restaurants and parks such as Tanglewood park, Krispy Creme and Chuy's just a short distance away. This upgraded unit features energy efficient windows and doors, cabinets and counter tops replaced in the bathrooms and kitchen with shaker style cabinets and quartz counter tops. Flooring was upgraded with waterproof luxury vinyl planks and new carpet. The interior also received a new coat of paint. Most updates completed in 2024. Excellent floor plan with large bedrooms, one full bedroom and bath on the main floor and owners suite on the second. High ceilings make this unit live larger than the sq ft. This unit also features a private patio/yard as well as reserved parking in front of the unit.
$425,000
12103 Grey Rock Ln Austin, TX 78750
- Type:
- Single Family
- Sq.Ft.:
- 1,480
- Status:
- Active
- Beds:
- 4
- Lot size:
- 0.17 Acres
- Year built:
- 1977
- Baths:
- 2.00
- MLS#:
- 3290719
- Subdivision:
- Gray Rock Vlg/anderson Mill
ADDITIONAL INFORMATION
Great one story house in great location. Just down the street from park & playground. Recent upgrades include new paint, new carpet, new cabinetry in kitchen & primary bathroom. Walking distance to Grisham Middle School and minutes to Westwood High School. Quiet neighborhood - close to shopping and restaurants.
$1,474,000
10100 Ullswater Cv Austin, TX 78750
- Type:
- Single Family
- Sq.Ft.:
- 3,965
- Status:
- Active
- Beds:
- 4
- Lot size:
- 0.33 Acres
- Year built:
- 2002
- Baths:
- 4.00
- MLS#:
- 1110475
- Subdivision:
- Spicewood At Bullcreek Sec 3 P
ADDITIONAL INFORMATION
As you enter the quiet cul-de-sac you see right away what a safe place this will be for kiddos to play ball, learn to ride a bike and more. This 1 owner home has been well maintained & greatly updated. NEW vinyl windows were installed in 2018 w/ LOW E GLASS ! This is the best floorplan for an active family as it has 4 bedrms + 4 living area + 3.5 baths & a 3 car detached garage PLUS a POOL w/ HOT TUB + A WATERFALL + A FIRE PIT !! The Primary Bedrm + Game Rm + Bed 2-3 (with bath)- are all on the 1st Floor. The 2d floor offers a Media Rm. + huge Bedrm #4 + a full bath! As you enter this home you find the private Home Ofc on the right and dining room on the left. You continue and the large Family Rm. opens up and enjoys a wall of windows and a great view of the pool w/ hot tub-waterfall & even a fire pit! The kitchen (open to family room) is very large and includes a Butler’s Pantry + a large working island. SS appliances have been updated and the GAS COOKTOP has an outside vent ! The Primary Suite is very private and enjoys a view of the pool plus a door that leads to the covered back porch and the pool. With great schools – a great location to shopping & downtown Austin- this beauty offers all an active family could want.
- Type:
- Single Family
- Sq.Ft.:
- 1,914
- Status:
- Active
- Beds:
- 4
- Lot size:
- 0.21 Acres
- Year built:
- 1981
- Baths:
- 3.00
- MLS#:
- 5176939
- Subdivision:
- Village 16 At Anderson Mill
ADDITIONAL INFORMATION
Welcome to 11706 Sweetwater Trail, a beautifully updated home in a prime North Austin location. This inviting 4-bedroom, 2.5-bath residence seamlessly blends modern upgrades with the vibrant spirit of Austin living. As you walk in, you’ll be welcomed by the open living with separate dining space, perfect for parties. The kitchen boasts exquisite wood-style countertops and a coordinating backsplash, creating a sleek and modern aesthetic. Featuring freshly installed carpet and stunning new wood flooring, the interior exudes warmth and comfort. The spacious backyard, complete with a recently updated fence, is perfect for outdoor entertaining or simply relaxing in the sun. Enjoy the convenience of being just a 15-minute drive from downtown Austin and only 10 minutes to The Domain, where you’ll find premier shopping and dining options. With easy access to major highways (Mopac, I-35, and Highway 183), commuting is a breeze. This home combines comfort and convenience, nestled in a tranquil neighborhood yet close to all the excitement. Don’t miss your chance to make 11706 Sweetwater Trail your new home!
- Type:
- Condo
- Sq.Ft.:
- 1,045
- Status:
- Active
- Beds:
- 2
- Lot size:
- 0.07 Acres
- Year built:
- 1978
- Baths:
- 2.00
- MLS#:
- 8279414
- Subdivision:
- Oak Shadows Condo
ADDITIONAL INFORMATION
Welcome to this recently renovated 2-bedroom, 2-bathroom condo, perfectly situated in a quiet community in North Austin, just seconds from Balcones Country Club. Offering 1,045 sq. ft. of single-level living space, this highly accessible home combines modern design with comfortable living. The simple floor plan features a spacious living room with a wood-burning fireplace, crown molding, and tray ceilings—creating an ideal space for relaxing or entertaining. The galley-style kitchen boasts new quartz countertops, a breakfast bar, and stainless steel appliances. Luxury vinyl tile (LVT) and tile flooring flow throughout the home, enhancing its contemporary appeal. Additional highlights include a 2-car garage, recessed lighting, and an HOA that covers water and trash, making this an ideal property for anyone seeking a low-maintenance living space. The seller is offering seller concessions towards closing cost with full offer, allowing you to add your personal touch to this move-in ready home! In addition, owner will install automatic garage door opener for easier access to garage.
- Type:
- Condo
- Sq.Ft.:
- 2,149
- Status:
- Active
- Beds:
- 3
- Year built:
- 1979
- Baths:
- 3.00
- MLS#:
- 4880070
- Subdivision:
- Spicewood Village Condominiu
ADDITIONAL INFORMATION
HUGE primary suite on main floor w/ walk-in closet. Lots of natural light. Community pool. Large Loft/Bonus/Game area w/ wet bar. Patio faces shared Great Lawn. Oversized, attached 2-car garage w/ private driveway and large storage closet. HOA dues cover the water and trash bill, pool maintenance, landscaping and insurance from walls out. Directly across the street to highly-rated Spicewood Elementary--walk to school! TEA A-rated schools: Spicewood E./Canyon Vista M./Westwood H. Bus stop for High School across street, Middle School 1 block away! Private golf/tennis club community, social club with pool, kids' sport camps and swim team. Golf cart-friendly streets! Ask Agent about Membership. Easy access to 183 Tech Corridor, Mopac and 360. 5 miles to Apple, 8 miles to Domain.
- Type:
- Condo
- Sq.Ft.:
- 1,790
- Status:
- Active
- Beds:
- 2
- Lot size:
- 0.15 Acres
- Year built:
- 2013
- Baths:
- 3.00
- MLS#:
- 1223007
- Subdivision:
- Colina Vista Condo Amd
ADDITIONAL INFORMATION
Luxury condo in the beautiful, gated community of Colina Vista! This condo feels like a single-family residence with an attached 2 car garage, covered patio, fenced yard, and one shared wall! This remarkable floor plan includes two bedrooms, 2 full baths, and 1 half bath, and two living rooms! Enter on the first floor where you will find an open and inviting floor plan with an abundance of windows and natural light, upgraded kitchen, hardwood floors throughout, and a covered patio and fenced back yard! The second floor is equipped with two bedrooms and two full bathrooms with a second living area that could be an office, game room, TV room, flex space, and can even also be converted to a 3rd bedroom!. The Colina Vista community includes a pool and dog park! Just a short walk to the high school and middle school!
$849,900
11007 Country Knls Austin, TX 78750
- Type:
- Single Family
- Sq.Ft.:
- 2,310
- Status:
- Active
- Beds:
- 4
- Lot size:
- 0.24 Acres
- Year built:
- 1982
- Baths:
- 2.00
- MLS#:
- 4907603
- Subdivision:
- Spicewood Estates Sec 01
ADDITIONAL INFORMATION
Looks great online and even better in-person! Completely renovated home in desirable Spicewood Estates! Step into luxury in this stunning home, featuring high-end finishes and modern upgrades throughout including gorgeous hardwood floors, brand-new carpet, and sleek tile flooring. The gourmet kitchen is a chef's dream, complete with stainless steel KitchenAid appliances, built-in convection/microwave oven and separate oven, cooktop, eat-in area with custom built in buffet and cabinets, and complemented by quartzite countertops. Enjoy meals in the separate dining room as well, for a touch of elegance. Retreat to the spacious primary suite with a spa-like bathroom that features a walk-in shower, soaker tub, dual vanities, and a large walk-in closet. All secondary bedrooms are generously sized as well. Additional amenities include a wet bar with a new KitchenAid wine refrigerator and central vacuum system. Located within the highly sought-after Round Rock school district, this home offers easy access to The Domain, Q2 Stadium, Apple and much more! Don't miss this opportunity to make this exceptional home yours!!
- Type:
- Single Family
- Sq.Ft.:
- 2,309
- Status:
- Active
- Beds:
- 5
- Lot size:
- 0.24 Acres
- Year built:
- 1980
- Baths:
- 3.00
- MLS#:
- 2888664
- Subdivision:
- Village 13 At Anderson Mill
ADDITIONAL INFORMATION
Fully Remodeled 5-Bedroom Home stunner in Williamson County. Welcome to this beautifully remodeled 5-bedroom, 3-bathroom home with an additional office, located in the Village 13 at Anderson Mill neighborhood feeding into Purple Sage Elementary School (walking distance)! This modern home features a spacious open floor plan, perfect for both entertaining and everyday living. The kitchen boasts all-new smart appliances, including a wine fridge, offering both style and convenience. The master suite is a true retreat with a luxurious master bathroom equipped with Bluetooth and smart home systems. A large laundry room with a sink adds to the practicality of this stunning home. See the attached document for a full list of upgrades. Don't miss this opportunity!
- Type:
- Single Family
- Sq.Ft.:
- 1,631
- Status:
- Active
- Beds:
- 3
- Lot size:
- 0.17 Acres
- Year built:
- 1982
- Baths:
- 2.00
- MLS#:
- 2372433
- Subdivision:
- Village 18 At Anderson Mill Ph 02
ADDITIONAL INFORMATION
Located in the fabulous park-filled neighborhood of Anderson Mill, this home has been loved by its people. Summer 2024 brought new Luxury Vinyl Plank Flooring throughout the home, Kitchen Cabinetry with soft-close drawers and doors, Quartz Countertops, Paint and Single Basin Sink as well as a new bathroom vanity. There was a full exterior remodel in 2021 including Hardi siding, all new windows, sliding patio door and custom steel door. It has an open floor plan full of natural light, high beamed ceiling, cozy fireplace with floor-to-ceiling brick surround fireplace. The cheerful kitchen has stainless steel appliances with gas cooking, plenty of cabinet and counter space plus a sleek subway tile backsplash. Enjoy casual dining in the kitchen area or adjacent dining room that looks out to the gorgeous oak tree and patio. This tree has been carefully maintained over the years and is in terrific condition. The primary suite features crown molding, ceiling fan and en-suite full bath. There are two additional bedrooms with ceiling fans and another full bathroom. The laundry room offers built-in cabinets and shelving. The backyard is lush with greenery, mature trees, and a serene patio space. The expansive back deck is covered with a clear roof so that it doesn’t block sunlight into the house and the incredible tree provides additional shade. Lovely garden beds on the front and the side of the home have been well maintained. This home’s prime location offers the best of both worlds—peaceful suburban living with convenient access to Austin's vibrant downtown scene. Enjoy nearby parks, top-rated schools, and a variety of shopping and dining options that are just a walk or bike ride away. This home is rated “Very Walkable” with a Walkable Score of 72. Walk to Juice Land, Illuminate Coffee, Interstellar BBQ, Donut Hub, and Almarah’s to name just a few nearby spots.
$1,250,000
9407 Ashton Rdg Austin, TX 78750
- Type:
- Single Family
- Sq.Ft.:
- 3,399
- Status:
- Active
- Beds:
- 4
- Lot size:
- 0.54 Acres
- Year built:
- 1984
- Baths:
- 5.00
- MLS#:
- 7732667
- Subdivision:
- Spicewood Estates Sec 02
ADDITIONAL INFORMATION
Breath-taking in every sense of the word with a feature list I need a scroll to fit. Stunning home with captivating valley views from multiple platforms. Main house is 2349 sqft(+/-) with 4 bed or 3+office/2.5 baths. Casita is 1,050 sqft(+/-) with 1 bed/2 full baths. Total of 3,399 sqft(+/-) 5 bedrooms(or 4bed+office)/4.5 baths and 2 kitchens! Ultra-Rare Detached Fully-Livable Guest House/ADU/Casita built in 2015 in the desirable Spicewood Estates neighborhood. Tasteful remodel with vaulted ceilings and soaring stacked limestone fireplace. No shortage of natural light with this open floorplan. All 4.5 bathrooms are either remodeled or like-new condition! Guest House very lightly used with a full kitchen, quartz counters, two full baths with incredible shower views, engineered wood and stained concrete flooring, metal roof, spray foam insulation, front covered porch, and a 470 sqft(+/-) half-covered rear balcony with a view straight down the valley! Stellar bathrooms including picture-view windows, vessel sinks, barrel ceilings in showers, double showerheads, body sprayers, and retractable hidden privacy shades! Enjoy these breath-taking views from multiple platforms including from main deck and a second elevated balcony off the primary bedroom provides private views every morning! The backyard features a multi-tiered composite deck with built-in hot tub, wrought iron fencing, matching storage shed, and separate gate for your boat, jetskis, or RV. Room for a pool! Top-Tier Schools include Spicewood Elementary, Canyon Vista Middle, and Westwood High. All mechanicals are recent replaced as well including 3 HVAC systems & 2 water heaters and a May 2019 roof. Must-see for additional unlisted features and upgrades!
- Type:
- Single Family
- Sq.Ft.:
- 2,518
- Status:
- Active
- Beds:
- 3
- Lot size:
- 0.33 Acres
- Year built:
- 1972
- Baths:
- 3.00
- MLS#:
- 9839357
- Subdivision:
- Balcones Village
ADDITIONAL INFORMATION
Origination charge waived with our preferred lender. Sellers are MOTIVATED! Come see this beautiful gem of a home! Remodeled in 2023. Amazing setting backing to fairways of the Balcones Country Club. Look out your back windows to see 12 beautiful fairways & all of the deer playing about - it is idyllic! Huge majestic shade trees, a porch swing, and a cowboy pool. Walk just down the street to the Balcones Country Club which offers tennis, golf, swim, dining, events & social scene! This home has been meticulously cared for, updated beautifully. Featuring 3 Bedrooms and 3 full baths, with a small room just off the Primary Bedroom - making a great Home Office, Reading Room, Nursery or Gym area. Large walk-in closet. Primary Bath complete with new walk-in shower and vanity areas. Bed & Bath number 3 are located on opposite end of the home for maximum privacy. 2 large living areas. 2 Dining Areas. Lovely kitchen with quartz countertops & newer appliances. There is a wet bar and a built in desk/china cabinet. A Mud Room area and a separate Laundry Room with sink. There is as partial "storage garage" with door which makes a nice area for a work room (or work-out room). A very large carport area that can accommodate 3+ vehicles. NEW ROOF 2023. New primary bed and bath windows.
- Type:
- Office
- Sq.Ft.:
- 798
- Status:
- Active
- Beds:
- n/a
- Lot size:
- 0.02 Acres
- Year built:
- 1983
- Baths:
- MLS#:
- 6176193
ADDITIONAL INFORMATION
Opportunity awaits with this turnkey commercial space in Northwest Austin! Privately situated, this corner unit is one of the rare, one-story options available in this well-maintained business complex. The unit features four separate office space, two with patio access, a lobby, kitchenette, and restroom - with no neighbors above and no stairs needed to enter. With plenty of open parking and a versatile layout, this unit can allow for success in a variety of business types - Ideal for medical or professional services, salon, consultative services, start-ups, health services, insurance, real estate, and more. The corner also allows for privacy and access to nature on the two spacious porches, with three of the office rooms strategically positioned with no outside walls shared. Easy, ramped-access to the ample open parking in the complex, and no stairs needed to enter the unit, allows for convenience and privacy for any clientele. Located just 20 minutes from Downtown Austin, 10 minutes from the Domain and Arboretum, and 10 minutes to Cedar Park, and easy access to 1-35, 45, 183, and 620, this space is centrally located and convenient for any business needs. Information deemed reliable, however buyers to do own due diligence on features and uses.
$849,000
9401 Springwood Dr Austin, TX 78750
- Type:
- Single Family
- Sq.Ft.:
- 2,224
- Status:
- Active
- Beds:
- 4
- Lot size:
- 0.32 Acres
- Year built:
- 1977
- Baths:
- 2.00
- MLS#:
- 8431901
- Subdivision:
- Balcones Village Sec 08
ADDITIONAL INFORMATION
Discover the epitome of contemporary living in the highly desirable Balcones Village, NW Austin. This stunning single-story home is nestled on a generous 0.31-acre lot and offers discerning buyers a move-in-ready masterpiece. Located in a well-established community that envelopes the Balcones Country Club Golf Course, enjoy tree-lined streets perfect for leisurely strolls and golf cart rides. Boasting exceptional curb appeal, this home features a lush green lawn, clean landscaping, towering shade trees, striking stone masonry, and a desirable side-facing two-car garage. Inside, find 4 bedrooms plus a home office, formal dining area, and beautifully remodeled kitchen and bathrooms. The living room impresses with vaulted ceilings, an exposed beam, wood panel accent walls, and a welcoming fireplace set in a stone hearth with built-in shelving. The open yet distinct layout seamlessly connects the living room, kitchen, and formal dining room, ideal for both relaxation and entertaining. Modern finishes throughout along with plantation shutters and engineered hardwood floors. The kitchen dazzles with waterfall quartz countertops, chic tile backsplash, and built-in SS appliances. The primary suite offers a luxurious ensuite bathroom with a modern dual vanity, an oversized walk-in shower, and a walk-in closet. Step outside to a large fenced backyard, an entertainer’s paradise with a spacious porch, custom extended xeriscape patio, built-in outdoor seating, a fire pit, and a sprawling green lawn. Top performing Round Rock ISD schools include Spicewood Elem, Canyon Vista MS, and Westwood HS. Situated along the North Austin tech corridor, enjoy proximity to dining and retail options along 183, Anderson Mill, The Domain, and Lakeline shopping centers. With no HOA and Google Fiber availability, this home offers unparalleled convenience. Easy access to 183 and just 17 miles to Downtown Austin. This property is a must-see! Schedule your showing today.
$1,199,000
7887 Lakewood Dr Austin, TX 78750
- Type:
- Single Family
- Sq.Ft.:
- 2,406
- Status:
- Active
- Beds:
- 4
- Lot size:
- 1.16 Acres
- Year built:
- 1988
- Baths:
- 3.00
- MLS#:
- 5478591
- Subdivision:
- Jester Point 02 Sec 03
ADDITIONAL INFORMATION
Welcome to your dream home! This spacious 2,406 sqft residence, sits on 1+ acre with breathtaking hill country views and offers the perfect blend of comfort and luxury in a convenient location. Key Features: Expansive Living Space: Multiple living areas that flow seamlessly with the kitchen, provide ample space for relaxation, entertainment, and taking in the view. Outdoor Entertaining: Enjoy the serene outdoors with a beautifully remodeled pool, built-in pizza oven, and a spacious patio, perfect for hosting gatherings or unwinding after a long day. Sip your morning coffee on the private balcony off of the primary bedroom, overlooking the canyon. Updates galore: Recently remodeled primary bathroom, powder bathroom, and laundry room offer modern amenities and stylish finishes. Freshly refinished wood floors on the main level really tie the space together. The exterior updates include a pool remodel, poolside pergola, and fresh house paint. Functional Layout: Includes a separate office, ideal for remote work or a private study. The topography of the lot offer views from multiple rooms without sacrificing privacy. Experience the best of Austin living in this exceptional home, designed for those who value both indoor and outdoor comforts. Don't miss the opportunity to make this your own personal retreat! $10,000 incentive - Use towards a rate buy down or buyer closing costs!
- Type:
- Condo
- Sq.Ft.:
- 1,382
- Status:
- Active
- Beds:
- 3
- Lot size:
- 0.03 Acres
- Year built:
- 2004
- Baths:
- 3.00
- MLS#:
- 3001265
- Subdivision:
- Courtyard Homes At Anderson Oaks Condo Ph 03
ADDITIONAL INFORMATION
Must see this corner unit! 3 bedrooms, 2 1/2 baths, 1382 square feet! High ceilings in living with upgraded fan and light fixture! Open, bright kitchen with granite counter tops! Lots of room to cook and entertain! Door right off kitchen to outside deck! Great private back yard, with room for barbecues and outside fun.Washer dryer and refrigerator to convey. Oversized one car garage, too! Roomy primary bedroom up, with two walk in closets. Huge primary bath with separate shower and garden tub. Double vanity! Other bedrooms good sized! Great location, with gated community, pool, and exercise room. Walk in the morning and see the fauna in the area! Across the street from HEB grocery, and many other restaurants and stores. Close to the lake and the Volente Water Park, too. Acclaimed Round Rock schools, including Westwood High School a mile away. Don’t miss your chance to live in this area!
- Type:
- Condo
- Sq.Ft.:
- 1,742
- Status:
- Active
- Beds:
- 3
- Lot size:
- 0.04 Acres
- Year built:
- 2005
- Baths:
- 3.00
- MLS#:
- 3055572
- Subdivision:
- Courtyard Homes At Anderson Oaks Condo Ph 03
ADDITIONAL INFORMATION
Welcome to effortless condo living without the hassle of neighbors above or below! This stunning 2-story condo bathes in natural light and offers a spacious kitchen with stainless steel appliances, including a gas range, built-in microwave, and dishwasher, plus plenty of counter space for all your meal prep needs. The kitchen seamlessly flows into the dining area and family room, which features a cozy fireplace for relaxed living. The main-level primary bedroom is a serene retreat with an en suite bathroom boasting dual vanities, a separate shower, a soaking tub, and a walk-in closet. Upstairs, you'll find two generously sized bedrooms and a versatile bonus room that can be tailored to your needs. This lock-and-leave condo includes a 2-car garage, low utilities, and an HOA that takes care of landscaping maintenance in front of the unit and common areas, roof and exterior maintenance including driveways, road maintenance, gutter cleaning, pool and gym, and more. Get to Lake Travis within minutes! Nestled in a quiet and private community, this home is perfect for those seeking comfort and convenience. Don't miss this opportunity! Discounted rate options and no lender fee future refinancing may be available for qualified buyers of this home.
- Type:
- Single Family
- Sq.Ft.:
- 2,902
- Status:
- Active
- Beds:
- 4
- Lot size:
- 0.34 Acres
- Year built:
- 1974
- Baths:
- 3.00
- MLS#:
- 4394427
- Subdivision:
- Spicewood At Balcones Villages
ADDITIONAL INFORMATION
Immaculate, well-maintained home in the heart of Balcones at Spicewood Village that backs to the old Balcones Golf Course. This ultra-spacious home boasts 2,902 square feet of retro design and architecture. Live in this time capsule perfectly as-is or add modern finishes to your liking in this original 1970's charmer. You'll find inviting curb appeal in the large front yard with a picturesque elevation, complete with a second story balcony. A rear balcony also overlooks the big backyard with views of the greenbelt beyond the fence. A full size basketball court is placed perfectly in the back and could easily double as your own pickleball court or be converted into an extra large patio. Be sure to click the awesome 3D tour of this home to see the well-designed layout, or click on the "redesign" feature on Redfin to imagine ways to reinvent each room. This is one of Austin's most beautiful neighborhoods with wonderful amenities and no mandatory HOA dues! The home is also zoned to the always prestigious RRISD schools, including Canyon Vista Middle School and Westwood High School.
- Type:
- Condo
- Sq.Ft.:
- 2,016
- Status:
- Active
- Beds:
- 2
- Lot size:
- 0.19 Acres
- Year built:
- 2007
- Baths:
- 2.00
- MLS#:
- 5449572
- Subdivision:
- Balcones Village Garden Homes Amd
ADDITIONAL INFORMATION
Once in a blue moon do these properties become available? It's a highly desired single story near all things Austin, Balcones Country Club, Loaded with custom features such as built-ins throughout. Custom Shutters, Unique barrel ceiling, skylights, built-in mini office, wall of bookshelf, coffered ceilings, french doors leading to covered patio with ceiling fan, separate laundry room, White stone ceiling-to-floor fireplace, built-in entertainment center, walk-in pantry, built-in buffet, jetted tub, tons of windows, high ceilings, lock and leave, RRISD, All stainless appliances, granite counters, very open floorplan, extra golf cart garage, hurry these don't last long.
- Type:
- Office
- Sq.Ft.:
- 488
- Status:
- Active
- Beds:
- n/a
- Lot size:
- 0.01 Acres
- Year built:
- 1983
- Baths:
- MLS#:
- 5051812
ADDITIONAL INFORMATION
Wonderful hair salon building for sale. Salon fixture can be bought separately. Or make into your own two room office space, with reception. Established office park with a great parking for your guest. Quit paying rent and own your space.
$600,000
6201 Big Oak Holw Austin, TX 78750
- Type:
- Single Family
- Sq.Ft.:
- 2,074
- Status:
- Active
- Beds:
- 4
- Lot size:
- 0.26 Acres
- Year built:
- 1983
- Baths:
- 3.00
- MLS#:
- 1711820
- Subdivision:
- Lakewood Sec 02 Ph 02
ADDITIONAL INFORMATION
New Paint & carpet! Close to the Domain and Arboretum. Discounted rate options and no lender fee future refinancing may be available for qualified buyers of this home. Title work already open with Orchard Title - Consult with listing agent on title company selection. Welcome to this unique gem in the highly sought-after Lakewood neighborhood of northwest Austin! This exceptional property offers the perfect blend of convenience and luxury, situated equidistant between downtown Austin and Lake Travis. Step inside to discover a bright and airy living room with soaring ceilings that create a dramatic first impression. The kitchen features quartz countertops, high-end appliances, and ample cabinet space for all your culinary needs. The main floor is home to a generously sized primary suite, complete with a private ensuite bathroom for your ultimate comfort. Upstairs, you’ll find a spacious loft with large windows that offer expansive views, providing a perfect retreat or additional living space. A fourth bedroom and a full bath are also located upstairs, ideal for guests. Outside is a sprawling backyard and a large deck that’s perfect for basking in the sun or hosting gatherings. Don't miss this one!
- Type:
- General Commercial
- Sq.Ft.:
- n/a
- Status:
- Active
- Beds:
- n/a
- Lot size:
- 0.02 Acres
- Year built:
- 1983
- Baths:
- MLS#:
- 553506
- Subdivision:
- The Hills
ADDITIONAL INFORMATION
Discover the ideal professional space at Lake Creek Office Park, perfectly situated near Hwy 183 & Lake Creek Pkwy. This well-maintained office park offers ample parking for both employees and clients, ensuring convenience and accessibility. Includes four connected office condos, featuring multiple offices, private bathrooms, kitchenettes and flexible space configurations. Each unit is equipped with its own HVAC system, no gas on property, and separate meters. Located near the SW quadrant of the Interchange of 45 (620) and 183 (Research Blvd), this office park is within walking distance to a variety of restaurants, enhancing convenience for your team. The property is currently rented between one and four years presenting an excellent investment opportunity. Buy one or all four units. Enjoy the benefits of Lake Creek Office Condo Park HOA fees cover nearly all exterior maintenance and insurance. Don't miss out on this exceptional opportunity to secure a prime office space in NW Austin!

Listings courtesy of ACTRIS MLS as distributed by MLS GRID, based on information submitted to the MLS GRID as of {{last updated}}.. All data is obtained from various sources and may not have been verified by broker or MLS GRID. Supplied Open House Information is subject to change without notice. All information should be independently reviewed and verified for accuracy. Properties may or may not be listed by the office/agent presenting the information. The Digital Millennium Copyright Act of 1998, 17 U.S.C. § 512 (the “DMCA”) provides recourse for copyright owners who believe that material appearing on the Internet infringes their rights under U.S. copyright law. If you believe in good faith that any content or material made available in connection with our website or services infringes your copyright, you (or your agent) may send us a notice requesting that the content or material be removed, or access to it blocked. Notices must be sent in writing by email to [email protected]. The DMCA requires that your notice of alleged copyright infringement include the following information: (1) description of the copyrighted work that is the subject of claimed infringement; (2) description of the alleged infringing content and information sufficient to permit us to locate the content; (3) contact information for you, including your address, telephone number and email address; (4) a statement by you that you have a good faith belief that the content in the manner complained of is not authorized by the copyright owner, or its agent, or by the operation of any law; (5) a statement by you, signed under penalty of perjury, that the information in the notification is accurate and that you have the authority to enforce the copyrights that are claimed to be infringed; and (6) a physical or electronic signature of the copyright owner or a person authorized to act on the copyright owner’s behalf. Failure to include all of the above information may result in the delay of the processing of your complaint.
 |
| This information is provided by the Central Texas Multiple Listing Service, Inc., and is deemed to be reliable but is not guaranteed. IDX information is provided exclusively for consumers’ personal, non-commercial use, that it may not be used for any purpose other than to identify prospective properties consumers may be interested in purchasing. Copyright 2024 Four Rivers Association of Realtors/Central Texas MLS. All rights reserved. |
Austin Real Estate
The median home value in Austin, TX is $577,400. This is higher than the county median home value of $524,300. The national median home value is $338,100. The average price of homes sold in Austin, TX is $577,400. Approximately 41.69% of Austin homes are owned, compared to 51.62% rented, while 6.7% are vacant. Austin real estate listings include condos, townhomes, and single family homes for sale. Commercial properties are also available. If you see a property you’re interested in, contact a Austin real estate agent to arrange a tour today!
Austin, Texas 78750 has a population of 944,658. Austin 78750 is less family-centric than the surrounding county with 35.04% of the households containing married families with children. The county average for households married with children is 36.42%.
The median household income in Austin, Texas 78750 is $78,965. The median household income for the surrounding county is $85,043 compared to the national median of $69,021. The median age of people living in Austin 78750 is 33.9 years.
Austin Weather
The average high temperature in July is 95 degrees, with an average low temperature in January of 38.2 degrees. The average rainfall is approximately 34.9 inches per year, with 0.3 inches of snow per year.
