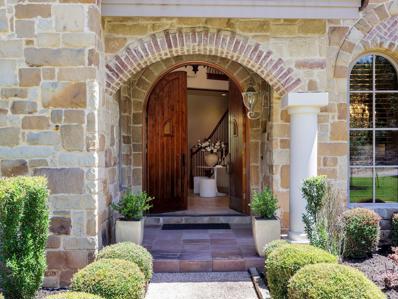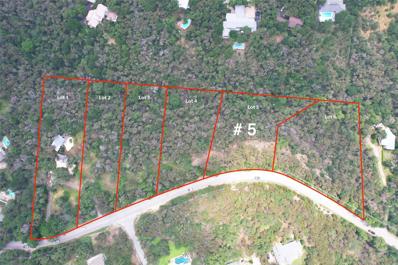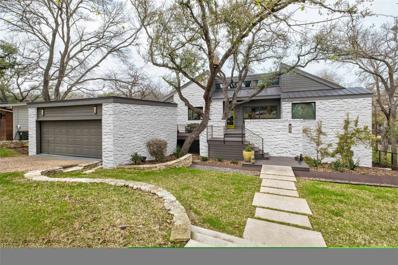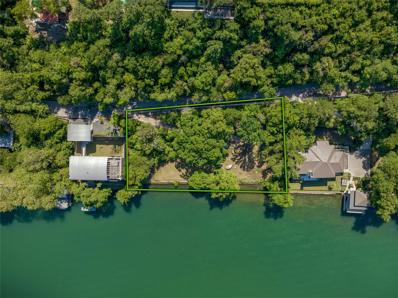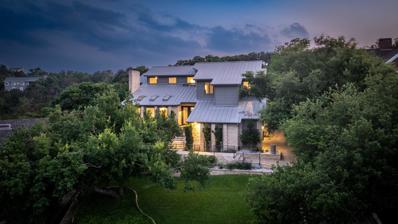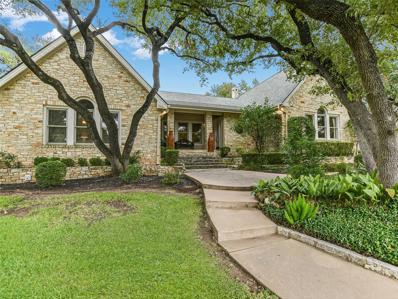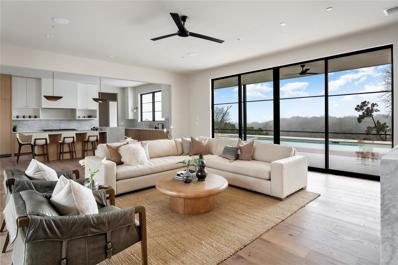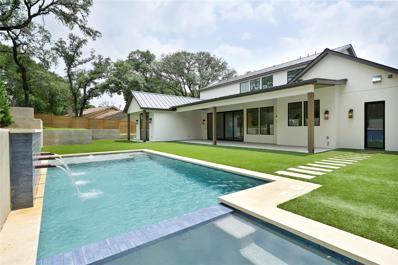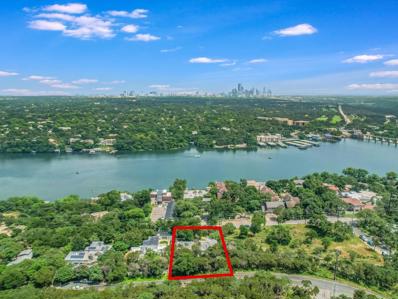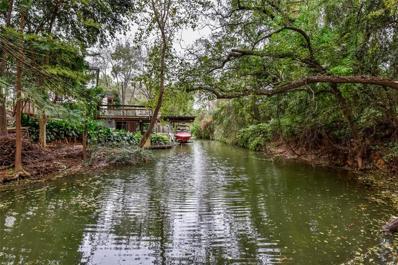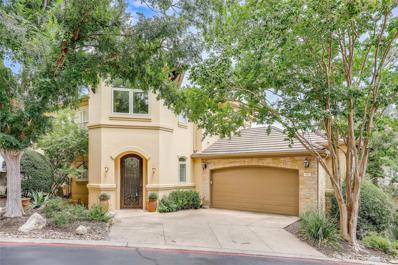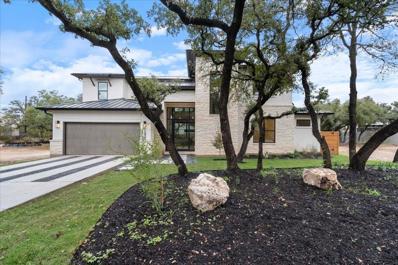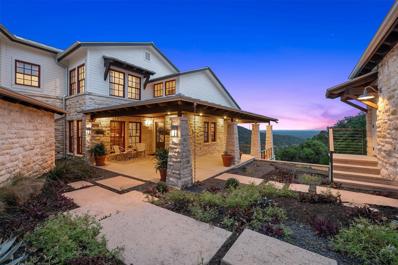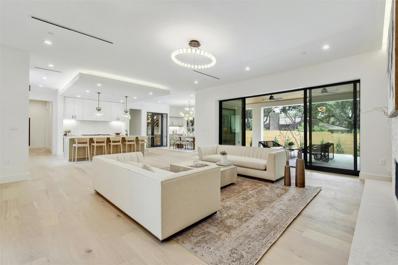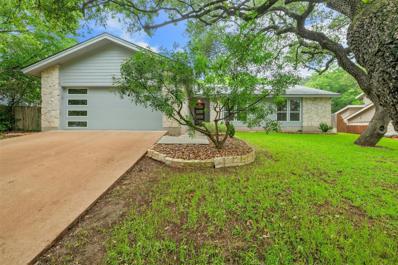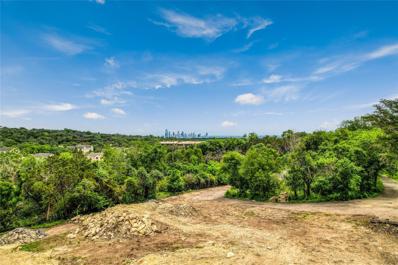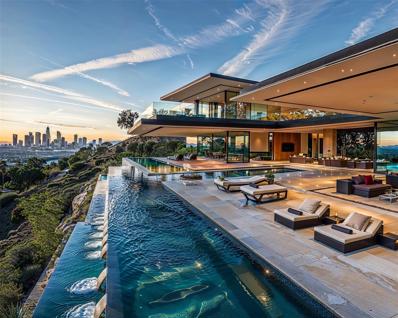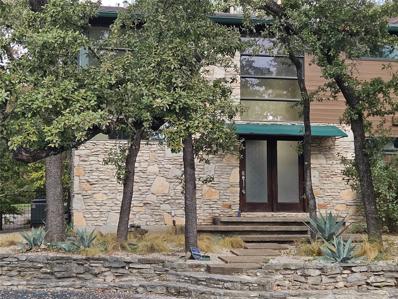Austin TX Homes for Rent
$2,999,900
555 Cortona Dr West Lake Hills, TX 78746
- Type:
- Single Family
- Sq.Ft.:
- 4,847
- Status:
- Active
- Beds:
- 5
- Lot size:
- 1 Acres
- Year built:
- 2004
- Baths:
- 5.00
- MLS#:
- 7903391
- Subdivision:
- Cortona
ADDITIONAL INFORMATION
Nestled on a one-acre lot with sweeping views of downtown Austin, this exquisite Cornerstone-designed home is a true gem. From the grand foyer, step into a spacious home office and a formal dining room with access to a private butler's pantry and a serene fountain garden. A stained glass window offers a glimpse into the expansive wine cellar. The open floor plan features a large living area that flows seamlessly into the breakfast room and a custom kitchen. The private primary suite, accessible through a charming domed entrance, includes a cozy fireplace, large windows, and doors leading to a secluded patio. The luxurious primary bath boasts custom travertine, creating a spa-like experience, and includes a private coffee and refreshment station with a small fridge and sink. The main floor also offers a second guest bedroom with private access to the backyard, ideal for in-laws or an au pair. A small hallway connects this room to the pool bath, creating a convenient suite. Upstairs, you’ll find three additional guest rooms, two with breathtaking views of the downtown skyline. The home also features a spacious media room with a 98” television, custom audio system, and blackout curtains, perfect for movie nights. This room opens to a large covered terrace, offering stunning views of downtown and the custom pool. Recent updates to the property include new high-efficiency HVAC units with advanced air cleaning systems (2022) and a whole-home generator (2022).
$1,000,000
803 Westlake Dr West Lake Hills, TX 78746
- Type:
- Land
- Sq.Ft.:
- n/a
- Status:
- Active
- Beds:
- n/a
- Lot size:
- 1.02 Acres
- Baths:
- MLS#:
- 5949674
- Subdivision:
- Moore Estate
ADDITIONAL INFORMATION
Great opportunity to own a 1.02 acre lot in the Eanes School District. This location is close to everything and easily accessible. City water and city sewer are available. This is one of 6 lots to be developed with a private drive that will come off Westlake Dr making it easier for all 6 homes to access Westlake Dr from this private drive. Easy topography for building. A dry creek runs along the far back portion of the property.
$1,995,000
506 Brookhaven Trl Austin, TX 78746
- Type:
- Single Family
- Sq.Ft.:
- 3,266
- Status:
- Active
- Beds:
- 4
- Lot size:
- 0.37 Acres
- Year built:
- 1975
- Baths:
- 3.00
- MLS#:
- 7396012
- Subdivision:
- Westwood Sec 04
ADDITIONAL INFORMATION
The best house in close-in Westlake under $2 million! Pre-inspected and ready for its new owners. This beautifully renovated mid-century home is tucked away on a quiet street in the highly sought-after Westwood neighborhood. Remodeled to the studs in 2017 and featured in the NARI annual tour of homes, this home embodies treehouse living at its finest. When you arrive at the home, you are greeted by an inviting outdoor living area built around the towering live oak trees. The main level features an updated kitchen with gorgeous quartzite countertops, stainless appliances and huge windows. The dining area has two 8 foot triple sliding doors open to the AZEK deck overlooking the large terraced back yard perfect for playing backing to a wet weather creek. The stone fireplace is the heart of the home in the light-filled living area perfect for easy entertaining and daily living. An oversized guest suite with a built-in lounging nook bed completes the main level. Head downstairs for the private living quarters including two secondary bedrooms and a cozy den. The primary suite features a large walk-in closet, full bath and access to the back patio and yard. Westwood is one of the only walkable neighborhoods in Westlake, where kids ride their bikes to school and families enjoy leisurely walks to breakfast tacos at Texas Honey Ham or rooftop happy hours at Sway. Minutes from downtown Austin, Zilker Park and Lady Bird Lake, you get the ideal trifecta- relaxed neighborhood feel, top rated Eanes schools and convenience to downtown Austin. Pool renderings are included in MLS Documents. Rollingwood Pool membership can convey with purchase.
$8,000,000
4200 Rivercrest Dr Austin, TX 78746
- Type:
- Land
- Sq.Ft.:
- n/a
- Status:
- Active
- Beds:
- n/a
- Lot size:
- 0.63 Acres
- Baths:
- MLS#:
- 9367073
- Subdivision:
- Aqua Verde
ADDITIONAL INFORMATION
PERMITTED PLANS for 7,500+/- sqft HOME DESIGNED BY A PARALLEL ARCHITECTURE – VALUE IS IN THE LAND WITH OVER +/- 230’ OF LAKE AUSTIN WATERFRONT WITHIN THE PRESTIGIOUS EANES ISD. This offers a unique opportunity to build your dream home in a prime location known for its top-rated schools, tranquil surroundings, and luxurious lifestyle amenities. This incredible property on Rivercrest Drive is a prime build site – for which A Parallel Architecture has designed concept plans for a remarkable modern home. The luxurious home will feature floor-to-ceiling panoramic windows, multiple observation decks, a pool deck and outdoor kitchen, and a boat house. From the architects at A Parallel Architecture, we find extraordinary concepts for a home specifically designed for 4200 Rivercrest Drive. Dramatically bridging between a wooded cliff side and the shore of Lake Austin, this 7500+sf home spreads out over four levels to create a wide variety of indoor and outdoor living experiences. The slender profile of the building affords 180-degree lake-front views to all living spaces while facilitating abundant daylighting and cross-ventilation at every level. The home’s design has an open floor, gourmet kitchen, several spaces for living and entertaining, a primary wing, and a double-height deck. The lake-level features a game room, storage, and an expansive covered outdoor area with a kitchen, fireplace, seating area, recreational lawn, pool, spa and boat house. The house and boat dock are fully permitted by the City of Austin. The project is construction-ready, which saves a buyer years of City approval time. The cost to build the permitted house and dock plans is not included in the list price. All information contained herein deemed reliable but not guaranteed. Tax and assessed values are estimates for illustration purposes only. All figures should be independently verified.
$6,350,000
4707 Christopher Dr Austin, TX 78746
- Type:
- Single Family
- Sq.Ft.:
- 5,910
- Status:
- Active
- Beds:
- 5
- Lot size:
- 1.43 Acres
- Year built:
- 2024
- Baths:
- 6.00
- MLS#:
- 5085229
- Subdivision:
- Christopher Condo Homes Bldg 1
ADDITIONAL INFORMATION
Nestled amidst Westlake's picturesque rolling hills, this exceptional new construction estate is poised to redefine modern elegance. With 5 bedrooms, 5.5 bathrooms, office, butler's pantry and attached 3-car garage, this home fully expresses connection between modern architecture & nature. When studying the works of architect greats such as Olson Kundig, SLIC Design carefully curated the castle rock stone, cedar wood & stucco that envelops the home. These exterior materials carry into the interior of the home, focusing on the effortless union between the surroundings and the structure. A sculptural steel vent hood adds an industrial edge to this modern home with a steel wrapped see through fireplace & steel lined kitchen island. The plumbing is by Italian Ceadesign & Watermark. The home features other impactful design elements such as 10"W white oak flooring, travertine tile, roman clay plaster & calacatta marble. These interior finishes further reinforce the home's place in this dramatic landscape. Elevating the living experience, this residence blurs the lines between indoor and outdoor realms. A capacious covered patio, an enchanting pool overlooking the hills, and a pergola set the stage for al fresco dining with unparalleled views. For sport enthusiasts, the property has ample space for a sport court. Ascend to the second level for ultimate privacy, where four bedrooms, including three en-suites, a family room, and an expansive terrace with panoramic treetop views await. Each floor is equipped with a laundry room for added convenience. Within the esteemed Eanes Independent School District, just 3 miles from the prestigious Austin Country Club and a mere 6 miles from downtown Austin, offering a seamless blend of a tranquil residential retreat and easy access to premier shopping and dining. Unparalleled build quality, reflecting a meticulous approach to construction - please request full list of build integrity features.
$2,485,000
3402 Needles Dr Austin, TX 78746
- Type:
- Single Family
- Sq.Ft.:
- 3,511
- Status:
- Active
- Beds:
- 4
- Lot size:
- 0.38 Acres
- Year built:
- 1983
- Baths:
- 5.00
- MLS#:
- 7305207
- Subdivision:
- Davenport Ranch
ADDITIONAL INFORMATION
Soft Contemporary Davenport Ranch with views & large pool right outside kitchen picture window. Highly rated Bridgepoint Elementary is just steps away – and will very soon be walkable. Ignore the map, zero visual or road noise. The views are special, and the total renovation & expansion was executed with care and quality by meticulous owners. Home is essentially less than 10 years old inside and out. Two living rooms on main level, plus office tucked away. Primary suite is spectacular, with custom wood work throughout, and a hidden 3rd closet lined with cedar paneling. Large recently-replaced windows all have custom window treatments which convey. Eat-in kitchen is a magnet for family of all ages, with large center island anchoring the casual elegance. High ceilings add outstanding room volume, and don’t miss the oversized closets in every room. Ensuite baths in every bedroom. Roomy utility room with double sink, drop zone off garage and storage, storage, and more storage. The outdoor living is as sophisticated and varied as the inside. Covered patios create multiple protected areas for relaxing year-round. Pool decking is extensive, and most outdoor furnishings can convey. Views to east are sweeping and dramatic. Views to SW are of greenbelt, where there is a private gate leading to greenbelt trails which connect with Cavalcade Ct. off Riva Ridge. It’s a hiker’s paradise – and then plunge in the pool to cool down!
- Type:
- Single Family
- Sq.Ft.:
- 1,807
- Status:
- Active
- Beds:
- 3
- Lot size:
- 0.34 Acres
- Year built:
- 1983
- Baths:
- 3.00
- MLS#:
- 3514586
- Subdivision:
- Lost Creek Sec 03-a
ADDITIONAL INFORMATION
Welcome to 6501 Augusta National Drive, nestled in the prestigious Westlake area of Austin, Texas. This North-facing Texas white limestone residence exudes charm and elegance, boasting a well-maintained single-owner status in the coveted Lost Creek neighborhood. As you step inside, you are greeted by a flood of natural light illuminating the two-story living room, centered around a majestic stone fireplace—a perfect setting for cozy gatherings or tranquil evenings. Your gaze effortlessly drifts through the interior spaces, guided by beautiful French doors that lead to the lush backyard beyond. The seamless floor plan invites effortless flow between living, kitchen, and dining areas, accentuated by a convenient wet bar for entertaining guests with ease. Upstairs, the owner's suite awaits, nestled among the treetops and offering a private retreat with a generously sized balcony—ideal for savoring morning coffee or unwinding beneath the Texas sky after a long day. This thoughtfully designed home also features two additional guest bedrooms, ensuring ample space for family and visitors alike. Should you desire to expand, the large lot offers plenty of room for future enhancements. Adventure awaits as this home is just steps from the Lost Creek Greenbelt, the children’s park, Boulder Park and Westlake Country Club inviting you to explore nature's beauty and tranquility at your leisure.
$2,950,000
4004 Shadow Oak Ln Austin, TX 78746
- Type:
- Single Family
- Sq.Ft.:
- 6,154
- Status:
- Active
- Beds:
- 5
- Lot size:
- 1 Acres
- Year built:
- 1989
- Baths:
- 7.00
- MLS#:
- 4839360
- Subdivision:
- Rockcliff Estates
ADDITIONAL INFORMATION
Shadow Oak Lane is located in one of Westlake’s favorite neighborhood enclaves. This home sits on 1 acre with beautiful space for anyone to play and explore. The house is one story, but boasts an additional bed/bath and huge game room over the 3-car garage. The main floor consists of 5 bedrooms, a beautiful home office/wet bar combo, spacious kitchen, and family room that invites the whole neighborhood over comfortably. With a rare 3-car garage, pool, and the street’s best cabana...this home will easily fill every need on your list!
$3,799,000
596 Lancelot Way Austin, TX 78746
- Type:
- Single Family
- Sq.Ft.:
- 5,515
- Status:
- Active
- Beds:
- 6
- Lot size:
- 1.93 Acres
- Year built:
- 2024
- Baths:
- 6.00
- MLS#:
- 3203351
- Subdivision:
- Camelot
ADDITIONAL INFORMATION
Introducing an unparalleled masterpiece of luxury living in Westlake, this stunning new construction residence by NARUM Design Build is an embodiment of sophistication and opulence. Nestled on a sprawling 1.93-acre lot, this property offers an ideal blend of views, privacy and elegance that defines Westlake living. Upon entering, prepare to be mesmerized by the flawless interior design curated by the renowned SLIC Design Group, seamlessly complementing the timeless yet modern architectural masterpiece. Contemporary Elegance: The exterior boasts a cool and bright palette with Blue Mist stone, while the interior features neutral White Dove walls and Modern Craftsman Mustique hardwood floors on the main level. White oak cabinetry, brass Ludish light fixtures by Lumfardo Luminaries, Balancier dining chandelier, and carrara marble countertops in the chef’s kitchen add a touch of refinement. Versatile Spaces: Step inside the main house to discover 5 bedrooms, 4 full bathrooms, a powder room, and a spacious study. The open floorplan seamlessly connects the living, dining, and kitchen areas, creating an inviting atmosphere for entertaining or quality family time. Additionally, a detached guest casita with a bedroom and bathroom serves as a private retreat for visitors or an ideal home office space.
$3,400,000
1902 Stoneridge Rd Austin, TX 78746
Open House:
Saturday, 11/16 12:00-2:00PM
- Type:
- Single Family
- Sq.Ft.:
- 4,600
- Status:
- Active
- Beds:
- 5
- Lot size:
- 0.38 Acres
- Year built:
- 2024
- Baths:
- 6.00
- MLS#:
- 4033979
- Subdivision:
- Countryside Sec 01
ADDITIONAL INFORMATION
Welcome to 1902 Stoneridge, a residence of extraordinary elegance crafted by Statesman Standard and designed with meticulous care by Rodenberg Designs. This luxurious property spans an impressive 4,600 square feet, offering five bedrooms, an office, and 5.5 bathrooms. The commitment to detail is unparalleled, with Fisher & Paykel cabinet front appliances, Brizo fixtures, Calcutta quartz, custom Birch cabinets featuring Ash dovetail drawer boxes, European white oak flooring, and opulent marble tile. Designed for seamless living and entertaining, the home boasts two master suites, two living rooms, and an open floor plan that effortlessly connects the kitchen and living areas to the inviting patio, complete with an outdoor kitchen for hosting sophisticated gatherings. The outdoor oasis includes a large pool and spa surrounded by lush turf, along with a spacious yard for children to play. The primary suite on the first floor is a luxurious haven with an expansive spa-like bath, separate glass shower, a soaking tub, and a generously sized walk-in closet. A discreetly located private office provides a tranquil space for working from home. Upstairs, three bedrooms are complemented by a second living space and an additional primary suite, perfect for accommodating inlaws or a live-in nanny. Situated in a top-tier school district, with Cedar Creek Elementary and Hill Country Middle School nearby, this residence offers easy access to the vibrant city of Austin, the picturesque Zilker Park, and the serene Lake Austin. Beyond being a home, this is a curated lifestyle that encapsulates the vision behind Local Life—an experience that transcends the ordinary and epitomizes luxury living.
$2,995,000
3305 Thousand Oaks Cv Austin, TX 78746
- Type:
- Single Family
- Sq.Ft.:
- 3,877
- Status:
- Active
- Beds:
- 6
- Lot size:
- 0.3 Acres
- Year built:
- 2023
- Baths:
- 6.00
- MLS#:
- 8139799
- Subdivision:
- French Creek Crossing
ADDITIONAL INFORMATION
Absolutely the best value for new construction in all of Westlake at new price of $2.995M considering finishes & technology throughout! With interest rates expected to drop looking ahead and markets typically improving post elections, this is an opportunity you won't want to miss. Welcome to the future of luxury living. Innovation Home II is where modern luxury meets next generation technology, sustainable living and elegance. Explore this revolutionary concept in home construction, brought to you by OMC, pioneers in modular building. Engineered with precision in a controlled build environment, there is an endless list of forward thinking systems throughout this home Floorplan is great for multiple lifestyles with primary and an ensuite bedroom downstairs, 3 generously sized bedrooms upstairs plus the perfect casita off the pool and gorgeous outdoor kitchen area. The master suite offers a soothing connection to nature and the luxe master bath suite is custom-appointed throughout including a lovely sitting closet and one’s own clothes steamer Massive custom Low-E windows flood throughout. The open-concept features Seattle’s famed Henry Built cabinetry, Gaggenau appliances anointed the prestigious preferred Home Appliance Brand by Michelin Guide, and even a separate butler’s pantry with second set of appliances and wine fridge for added convenience. Heated/Chilled pool, casita, amazing outdoor kitchen and deck + plenty of green space for kids to enjoy. • Built-in wine fridge, 2 fridges, 2 dishwashers • Henry-Built from Seattle Space Theory custom Cabinets • Surround sound • Buit-in Projector and Screen System in Main Living • Track and Modular Lighting Systems • Low Voltage Lighting • European HVAC systems with controls for each area • Custom fabricated high energy efficiency windows • Casita with Bedroom area, living, full kitchen and full bathroom • Steel frame Outdoor kitchen with sound and Smart TV • Trex decking surrounding Heated/Chilled Pool
$4,200,000
10 Hedge Ln Austin, TX 78746
- Type:
- Single Family
- Sq.Ft.:
- 4,006
- Status:
- Active
- Beds:
- 4
- Lot size:
- 1.56 Acres
- Year built:
- 1985
- Baths:
- 5.00
- MLS#:
- 9092590
- Subdivision:
- Rob Roy
ADDITIONAL INFORMATION
Experience the epitome of luxury living at 10 Hedge Ln, tucked away in the exclusive Rob Roy neighborhood. This majestic property boasts unparalleled panoramic views of downtown Austin and the lake from its premier hilltop location. Enter through your private gated driveway and arrive at a grand motor court that accommodates multiple guests and showcases a sprawling greenspace for recreation with a sports court for the ultimate in entertainment. Once inside discover Venetian plaster walls, custom cabinetry, and thoughtfully placed windows adding a lavish ambiance to every room. The expansive back patio is a serene retreat to bask in the stunning city and lake views, enveloping you in a peaceful haven of tranquility.
$1,475,000
2512 Watkins Way Austin, TX 78746
- Type:
- Condo
- Sq.Ft.:
- 2,881
- Status:
- Active
- Beds:
- 4
- Lot size:
- 0.1 Acres
- Year built:
- 2017
- Baths:
- 5.00
- MLS#:
- 6968853
- Subdivision:
- Walsh 360 Twnhms
ADDITIONAL INFORMATION
Welcome to the modern community that marries Scandinavian-inspired architecture and high-design finishes into ideal low maintenance residences at The WÄLSH, conveniently located at the corner of Walsh Tarlton Lane and Loop 360 in the highly acclaimed Eanes ISD. Outfitted with world-class finishes, The WÄLSH townhomes are situated perfectly in the heart of Westlake offering an owner elegance and convenience close to downtown Austin. 2512 Watkins, completed in 2018 and carefully upgraded and cared for, is one of the largest of the various floor plans. Well appointed throughout, it boasts three levels of luxurious living featuring top-notch finishes and hardwoods throughout. This condominium is built to accommodate an elevator to all three floors in the currently utilized storage closets on each floor. The first floor has an attached two-car garage with a generous storage closet, a well appointed room currently used as a guest bedroom with en suite bath that could also be a lovely place for an office or fitness room, and a large storage closet just off the entry. A stunning modern and open staircase with steel railings leads to the second floor where an eat-in kitchen with a large island opens to the main living space. The kitchen also walks out to the covered patio perfect for grilling dinner or enjoying scenic Texas Hill Country vistas, facing west to enjoy incredible sunsets. The primary suite has a spa-style master bath with double vanities, an elegant tiled shower room with a freestanding tub, and washer and dryer connections, just for the owner. The third floor oversized multi-purpose game room, two bedrooms each with en suite baths and a second utility room is perfect when kids are home or for out of town guests. A second private patio backing to the neighborhood green space, is the perfect place to unwind and enjoy all that life has to offer at The WÄLSH.
$1,625,000
1908 Lakeshore Dr Austin, TX 78746
- Type:
- Single Family
- Sq.Ft.:
- 3,613
- Status:
- Active
- Beds:
- 6
- Lot size:
- 0.4 Acres
- Year built:
- 1982
- Baths:
- 4.00
- MLS#:
- 4991636
- Subdivision:
- Lake Shore Add 2
ADDITIONAL INFORMATION
Embrace a rare chance to claim ownership of a pristine level lot in close proximity to Lake Austin, zoned SF-3, at the coveted street of Lakeshore Drive. Experience the pinnacle of Lake Austin lifestyle nestled in the heart of Westlake, offering an unparalleled opportunity to craft your ideal home boasting breathtaking vistas of both Lake Austin and downtown. Whether you envision a custom-built dream home or seek investment potential, this property presents endless possibilities. Enhanced by its prime location in Westlake, this duplex property holds promise either as a rental asset or for redevelopment. Embrace the allure of lakeside living with the convenience of proximity to Eanes ISD renowned for academic excellence and diverse extracurricular offerings. Luxury seamlessly intertwines with convenience in this centrally positioned treasure, mere minutes away from Austin's premier dining establishments and vibrant downtown scene. Secure your piece of paradise and indulge in the ultimate Lake Austin experience with 1908 Lakeshore Drive. Buyer to verify all details. Also listed as a Lot (MLS 3419316)
$2,400,000
1800 Rockcliff Rd Austin, TX 78746
- Type:
- Single Family
- Sq.Ft.:
- 961
- Status:
- Active
- Beds:
- 2
- Lot size:
- 0.64 Acres
- Year built:
- 1955
- Baths:
- 1.00
- MLS#:
- 7238213
- Subdivision:
- Windy Cove
ADDITIONAL INFORMATION
Imagine the possibilities Rare opportunity to build your dream, waterfront home on these adjoining lots in the Westlake area! The property contains two connecting lots, each measured at .32 acres making it a combined .64 acres. The cabin at 4202 Sandy Acre Road has canal access. 1800 Rockcliff Road completes the corner property in Green Park. The cabin features 2BD 1BA with a single boat slip and a detached two-car garage. Both lots are level and covered in lush mature trees. Situated in the very desirable Windy Cove neighborhood off Westlake Drive, you will be seconds to the Lake and minutes from Austin Country Club and Loop 360 with highly-rated Eanes schools. Existing garden and two storage sheds. Tax and assessed values are estimates for illustration purposes only. All figures should be independently verified. 24 Hour Advance Showing Notice.
$1,150,000
2800 Waymaker Way Unit 33 Austin, TX 78746
- Type:
- Condo
- Sq.Ft.:
- 2,917
- Status:
- Active
- Beds:
- 4
- Lot size:
- 0.29 Acres
- Year built:
- 1999
- Baths:
- 4.00
- MLS#:
- 2344788
- Subdivision:
- Davenport Rim Condo Amd
ADDITIONAL INFORMATION
Gorgeous executive home in coveted Eanes ISD. Remodeled, new hardwoods up, new paint and fixtures. Lock and Leave or Stay and Play! 4 bedrooms, 3 1/2 baths. Two large main bedroom suites - one on first floor, one on second floor, both with full private baths. Viking range and Sub-Zero fridge. Control for air conditioning in each room! Tons of natural light and near all the best Austin has to offer. Minutes to downtown, Greenbelt, shopping, hiking and biking trails, and residents enjoy access to the gated Hidden Park and nature trail, tennis court, and a playground. You don't want to miss out on Austin living at its finest!
$3,900,000
1339 Allen Rd Austin, TX 78746
- Type:
- Single Family
- Sq.Ft.:
- 4,190
- Status:
- Active
- Beds:
- 4
- Lot size:
- 0.19 Acres
- Year built:
- 2024
- Baths:
- 5.00
- MLS#:
- 6366215
- Subdivision:
- Allen Terrace Sub
ADDITIONAL INFORMATION
NEW CONSTRUCTION READY FOR YOUR BUYER! Beautiful 4 bedroom/5 bath home less than 1/2 a mile from Westlake High School. Walking distance to elementary and middle school as well. Gourmet kitchen with all Wolf applicances The guest/study bath downstairs has a walk-in shower so the study can be used as an additional guest room. Mechanical room is unfinished but air-conditioned and can be transformed into 350 sq. ft. media room, art studio, play room, etc. Beautifully decorated by Nataliya Borener with NB Interiors with classic finishes.
$6,950,000
1309 Kittansett Cv Austin, TX 78746
- Type:
- Single Family
- Sq.Ft.:
- 8,172
- Status:
- Active
- Beds:
- 7
- Lot size:
- 1.14 Acres
- Year built:
- 2008
- Baths:
- 8.00
- MLS#:
- 7966077
- Subdivision:
- Hills Lost Creek Sec 07-a
ADDITIONAL INFORMATION
The definition of exquisitely curated luxury on 1.14 acres surrounded by sweeping hilltop views and Barton Creek greenbelt on three sides, this exceptional 8,172 square-foot family estate nestled in the hills of Lost Creek offers unparalleled refinement at every turn. From the moment you step inside, the first of five exquisite living areas sets the tone of modern opulence: seamless floor-to-ceiling windows showcase the property’s panoramic privacy, the hand-tooled Cordova chopped shellstone fireplace is the epitome of the home’s investment in impeccable materials and craftsmanship, and a one-of-a-kind glass fixture hints at the artful design on display throughout this extraordinary home. The sprawling main level features a stylish home office adorned with custom mid-century modern American walnut cabinetry and floors complemented by designer wallpaper, cove crown molding, and double-sliding wood and glass barn door. Everyday living and entertaining alike are taken to the next level in the expansive great room. Soaring ceilings and exposed beams frame in the stunning chef’s kitchen which boasts a huge center island with a warming drawer, dual Miele dishwashers, prep sink, and terraced eating area–all ensconced with Callacatta countertops and a custom designed vent hood on a wall of marble that anchors the Dacor six-burner range and double ovens. Making this space even more spectacular, a wall of custom sliding glass doors open to over 1,750 square feet of outdoor living areas with a resort style pool and spa, a flat grassy area with an amazing firepit, and covered outdoor kitchen with an adjoining living area boasting a fireplace atop a canyon oasis overlooking the Barton Creek greenbelt. Lovingly referred to as The Crown Jewel of Lost Creek this truly singular property offers the opportunity to purchase a home that can be enjoyed for generations.
$3,250,000
1517 Ben Crenshaw Way Austin, TX 78746
- Type:
- Single Family
- Sq.Ft.:
- 4,888
- Status:
- Active
- Beds:
- 5
- Lot size:
- 0.29 Acres
- Year built:
- 2024
- Baths:
- 6.00
- MLS#:
- 7931060
- Subdivision:
- Lost Creek Sec 03-a
ADDITIONAL INFORMATION
Exceptional value on this new luxury home in Eanes ISD by Bison Design Build. With 5 spacious bedrooms plus an office, and 6 full baths, this home offers a superbly crafted floorplan designed with quality and elegance. Expansive indoor and outdoor living areas create an ideal setting for entertaining, with a luxurious primary suite and secondary bedroom on the main level. The tranquil, flat backyard includes a stunning pool nestled among mature trees, seamlessly blending comfort with sophistication. A rare opportunity now competitively priced for discerning buyers—schedule your private tour today.
$1,250,000
6210 Turtle Point Dr Austin, TX 78746
- Type:
- Single Family
- Sq.Ft.:
- 1,849
- Status:
- Active
- Beds:
- 4
- Lot size:
- 0.53 Acres
- Year built:
- 1979
- Baths:
- 2.00
- MLS#:
- 7421280
- Subdivision:
- Lost Creek Sec 01
ADDITIONAL INFORMATION
Nestled in the heart of Lost Creek, this 1,849 square foot contemporary one-story limestone house situated on a quiet half-acre offers peaceful family living in Eanes ISD, one of the premier school districts in Texas. With four bedrooms, 2 baths and a sprawling backyard in addition to updated flooring, doors, and lighting, it’s the ideal place to raise a family in uncomplicated comfort. The great room is the heart of this lovely home. A limestone fireplace anchors the open and spacious family room with a built-in bar. A large eat-in kitchen will be the gathering place for friends and family alike. The kitchen features a lovely island workspace, stainless steel double ovens, a gas cooktop, and plenty of storage in both the cabinets and pantry. The owner’s suite is open and accommodating and provides plenty of space to unwind at the end of a long day. The other three bedrooms are perfectly sized for a growing family, and the front bedroom could easily be used for a dedicated playroom or quiet sitting area. As a lovely bonus to this family home is an air conditioned detached structure situated at the end of a stone path on the side of the property. This highly functional space contains two rooms that would be the perfect place to set up a work-from-home office or to use as a workout and storage space. The backyard patio provides just enough space to enjoy a cup of coffee or glass of wine as the kids play in the huge grassy lawn or enjoy the private hot tub. The lot extends beyond the backyard fence, please reference the survey. A short walk to the highly desired Westlake Country Club and easy access to both Barton Creek Greenbelt and downtown Austin, this home checks all the boxes for working professionals, nature lovers, and busy families looking to raise their families in one of the best neighborhoods in Austin.
- Type:
- Duplex
- Sq.Ft.:
- n/a
- Status:
- Active
- Beds:
- n/a
- Year built:
- 1981
- Baths:
- MLS#:
- 1682120
- Subdivision:
- Beecave Woods
ADDITIONAL INFORMATION
Versatile Duplex in Eanes ISD – Perfect for Airbnb and Long-Term Rentals. Located in the esteemed Eanes ISD, this captivating duplex is a prime investment opportunity, perfect for Airbnb hosts or long-term rental arrangements. Featuring two units, Side A offers a spacious 3-bedroom, 2.5-bathroom layout with a two-car garage, while Side B provides a cozy 2-bedroom, 2.5-bathroom setup with a one-car garage. Recent renovations include new HVAC systems, durable roof shingles, modern siding, and a fresh coat of paint inside and out. The interiors are equipped with plush carpeting in the bedrooms and stainless steel appliances in the kitchens, ensuring a move-in ready condition for guests or tenants. The well-designed floor plans include bright living spaces, indoor laundry facilities, and guest bathrooms on the first floors, creating a welcoming and functional environment. Each unit has its own charming side yard, offering a private outdoor space for relaxation or entertainment. The property boasts rear-entry garages accessed through a serene community alley, enhancing the privacy and security for residents. The lush front yard, adorned with established trees and beautifully landscaped gardens, adds to the property's curb appeal. Whether you are looking to accommodate short-term Airbnb guests or long-term residents, this duplex is an attractive option that offers flexibility, style, and comfort in one of Austin’s most sought-after school districts.
$2,495,000
409 Brady Ln Austin, TX 78746
- Type:
- Single Family
- Sq.Ft.:
- 3,398
- Status:
- Active
- Beds:
- 4
- Lot size:
- 0.23 Acres
- Year built:
- 1997
- Baths:
- 4.00
- MLS#:
- 6692785
- Subdivision:
- Ridgewood Village Sec 01
ADDITIONAL INFORMATION
Very private modern home from street. Inside the house opens up with tall ceilings and a wall of windows to a beautiful private backyard sanctuary with gardens, a splash pool that also serves as a hot tub and an outdoor fireplace. Curved walls and an open staircase add an interesting design element to the house. Primary bedroom and a guest bedroom are on the main level. There's a beautiful, open, well lit living area as well as a private office on main level. Upstairs are 2 bedrooms and another living area. Great location and beautifully designed house. 42 Solar Panels make electric bills almost nothing!!!
$4,750,000
12 Hillside Ct Austin, TX 78746
- Type:
- Land
- Sq.Ft.:
- n/a
- Status:
- Active
- Beds:
- n/a
- Lot size:
- 5.03 Acres
- Baths:
- MLS#:
- 2809091
- Subdivision:
- Loma Graciosa
ADDITIONAL INFORMATION
Tucked away in the heart of West Lake Hills, this 5-acre property is as spectacular as it is rare. A true estate property that exudes a magical setting of privacy and tranquility while betraying its central location. Enter through the property’s gate and meander down the private drive amongst established trees as the property opens up to display downtown Austin views. The gentle topography and sizable acreage make this the ideal setting to create a distinguished estate.
$4,990,000
1529 Mount Larson Rd Austin, TX 78746
- Type:
- Other
- Sq.Ft.:
- n/a
- Status:
- Active
- Beds:
- 6
- Lot size:
- 3.48 Acres
- Baths:
- 9.00
- MLS#:
- 9562079
- Subdivision:
- Summit At West Rim On Mount La
ADDITIONAL INFORMATION
Nestled within the exclusive enclave of West Lake Hills,this magnificent 3 acre estate lot with panoramic views of downtown Austin and Lake Austin is primed and ready for you to build an exceptional custom residence.The proposed home (courtesy of Atlas Custom Homes) is envisioned as a sanctuary of luxury,designed with enthusiasts of fine automobiles in mind and destined to be an entertainer’s haven.Seize this rare chance to build and dwell in West Lake Hills,where the serenity of hill country meets the vibrancy of city life.Minutes from downtown Austin,the property offers stunning views of nature,city and water,merging luxury living with natural splendor. The architectural concept envisioned would prioritize modern elegance,featuring expansive windows, clean lines,and an open layout to enhance the panoramic vistas and flood interiors with natural light.This design strategy would focus on a seamless integration between the opulent indoors and the lush outdoors. A basement-level garage with wrap around driveway could showcase your collection,while the home’s design would promote a fluid connection with the stunning landscapes of West Lake Hills-imagine a vast infinity pool that blends into the horizon of Lake Austin and the city beyond, combined with spacious living areas and a garage entertainment suite. The vision would encompass state-of-the-art amenities,gourmet kitchens,luxurious primary suites,and cutting-edge eco-friendly technologies.The property features large buildable areas,positioned on the ledge of a canyon that faces Lake Austin and the Austin skyline. Skyline views are therefore best achieved by building out toward northeast rather than up the hillside.The property benefits from the hillside rising to the western non-view exposure,allowing for enjoyment of views towards the east on shaded terraces.*Utilities Available:water, electricity, sewer and gas**Listing price includes lot only. Photos are the builders vision of what would be site appropriate**
$1,500,800
312 Eanes School Rd Austin, TX 78746
- Type:
- Single Family
- Sq.Ft.:
- 2,416
- Status:
- Active
- Beds:
- 3
- Lot size:
- 0.34 Acres
- Year built:
- 2006
- Baths:
- 3.00
- MLS#:
- 2769864
- Subdivision:
- Barton Spgs Estates
ADDITIONAL INFORMATION
Welcome to this magical setting! As you pull into 312 situated on approx. .34 acre of privacy, you immediately feel a calm presence! Canopied in mature oaks, xeriscaped yard and large windows allow for a seamless connection to nature within every room of this home! With a soft contemporary vibe, this home features two living areas downstairs flanking a true chef's kitchen with gas cooktop, Bosche fridge, breakfast bar, wine fridge, recessed lighting & accent lighting plus loads of counterspace and cabinetry! Upstairs features three bedrooms, all with large windows creating the feel of living in a treehouse. The primary suite features a gas-log fireplace, private upstairs covered porch with a second fireplace, large walk-in closet, dual vanities and a large walk-in shower! According to the seller, this lot has no height restrictions--go up a third floor and have a spectacular view of downtown Austin! Tenant-occupied for the past several years so she could use a new color palette--buyer can choose what to do with this gem! On septic, low utility bills! This home is truly a sanctuary in the city, situated on one of the most enchanting streets in Westlake--Eanes School Rd is a no outlet street with little traffic!

Listings courtesy of ACTRIS MLS as distributed by MLS GRID, based on information submitted to the MLS GRID as of {{last updated}}.. All data is obtained from various sources and may not have been verified by broker or MLS GRID. Supplied Open House Information is subject to change without notice. All information should be independently reviewed and verified for accuracy. Properties may or may not be listed by the office/agent presenting the information. The Digital Millennium Copyright Act of 1998, 17 U.S.C. § 512 (the “DMCA”) provides recourse for copyright owners who believe that material appearing on the Internet infringes their rights under U.S. copyright law. If you believe in good faith that any content or material made available in connection with our website or services infringes your copyright, you (or your agent) may send us a notice requesting that the content or material be removed, or access to it blocked. Notices must be sent in writing by email to [email protected]. The DMCA requires that your notice of alleged copyright infringement include the following information: (1) description of the copyrighted work that is the subject of claimed infringement; (2) description of the alleged infringing content and information sufficient to permit us to locate the content; (3) contact information for you, including your address, telephone number and email address; (4) a statement by you that you have a good faith belief that the content in the manner complained of is not authorized by the copyright owner, or its agent, or by the operation of any law; (5) a statement by you, signed under penalty of perjury, that the information in the notification is accurate and that you have the authority to enforce the copyrights that are claimed to be infringed; and (6) a physical or electronic signature of the copyright owner or a person authorized to act on the copyright owner’s behalf. Failure to include all of the above information may result in the delay of the processing of your complaint.
Austin Real Estate
The median home value in Austin, TX is $577,400. This is higher than the county median home value of $524,300. The national median home value is $338,100. The average price of homes sold in Austin, TX is $577,400. Approximately 41.69% of Austin homes are owned, compared to 51.62% rented, while 6.7% are vacant. Austin real estate listings include condos, townhomes, and single family homes for sale. Commercial properties are also available. If you see a property you’re interested in, contact a Austin real estate agent to arrange a tour today!
Austin, Texas 78746 has a population of 944,658. Austin 78746 is less family-centric than the surrounding county with 35.04% of the households containing married families with children. The county average for households married with children is 36.42%.
The median household income in Austin, Texas 78746 is $78,965. The median household income for the surrounding county is $85,043 compared to the national median of $69,021. The median age of people living in Austin 78746 is 33.9 years.
Austin Weather
The average high temperature in July is 95 degrees, with an average low temperature in January of 38.2 degrees. The average rainfall is approximately 34.9 inches per year, with 0.3 inches of snow per year.
