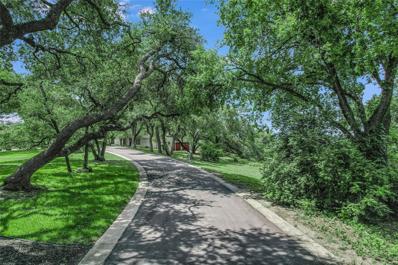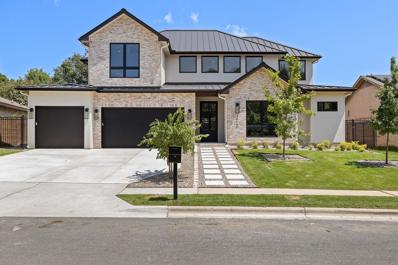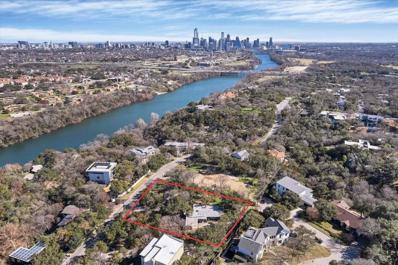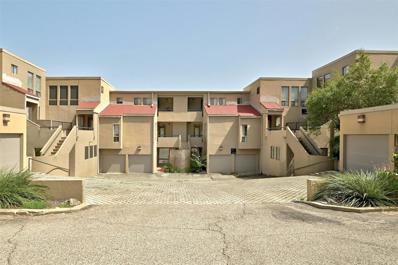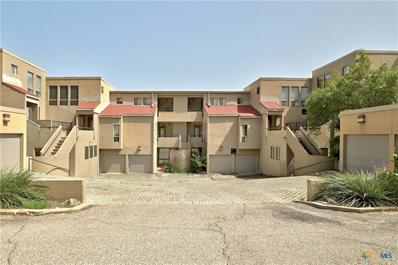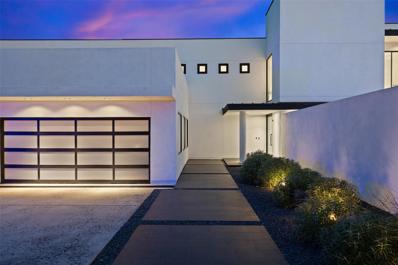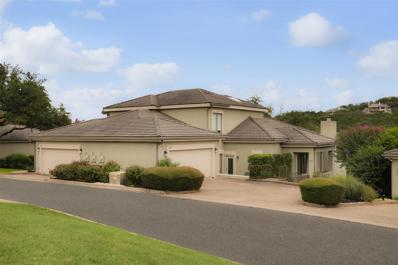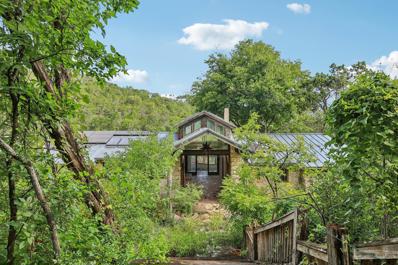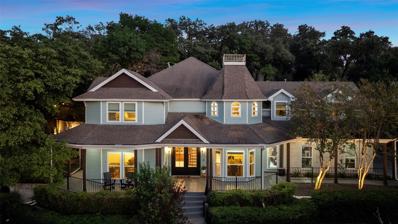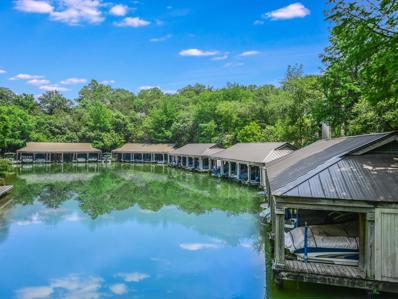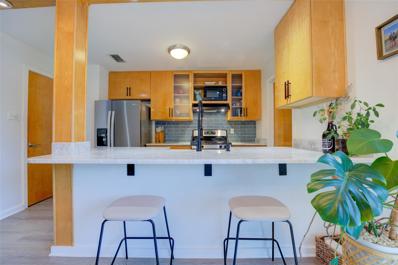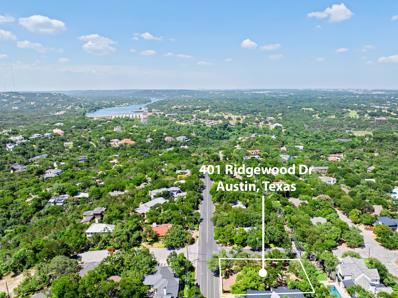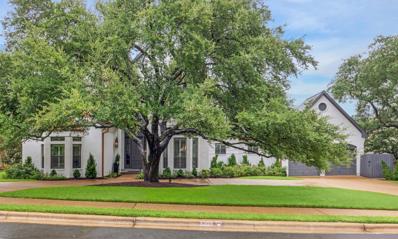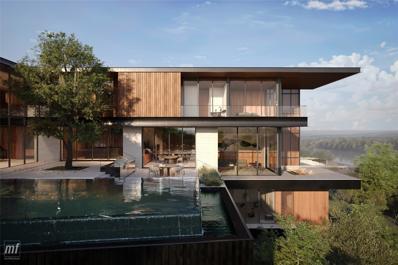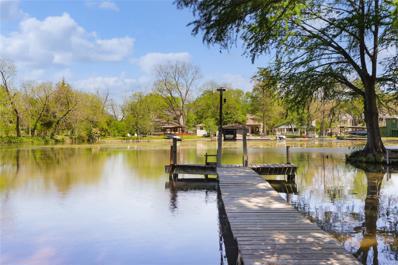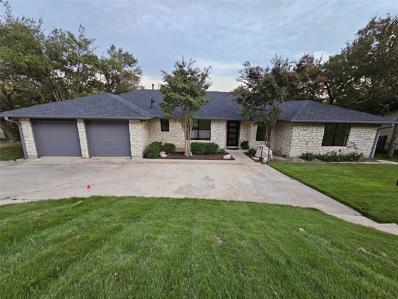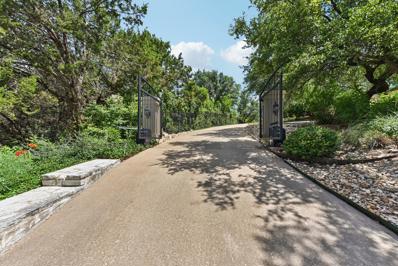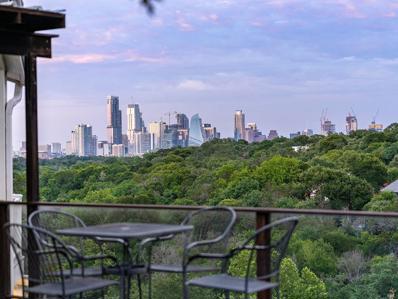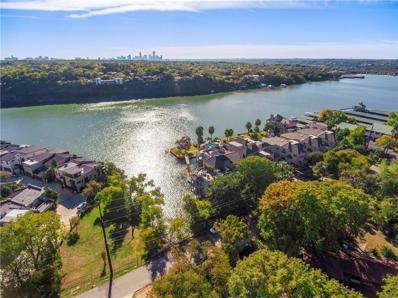Austin TX Homes for Rent
$2,395,000
3 Hedge Ln Austin, TX 78746
- Type:
- Single Family
- Sq.Ft.:
- 3,558
- Status:
- Active
- Beds:
- 4
- Lot size:
- 1.44 Acres
- Year built:
- 1983
- Baths:
- 4.00
- MLS#:
- 3394937
- Subdivision:
- Rob Roy
ADDITIONAL INFORMATION
Situated on a cul-del-sac atop a beautiful ridge in the community of original Rob Roy, 3 Hedge Lane is a fabulous 1.44 acre property with sweeping views of the Hill Country.This property offers a tremendous opportunity for buyers to create a scenic and private estate. Design the home of your dreams on this wide lot with panoramic views, or renovate the current 4 bedroom, 3.5 bath home built in 1983 to make it your own. The existing home is a 2-story 3558 square foot residence with three large living areas and a dining room downstairs, and 4 bedrooms upstairs. Hedge Lane is special. It is coveted for its exceptional privacy and elevation within the community of Rob Roy. 3 Hedge has the added benefit of a cul-de-sac location at the end of the lane. It presents a fantastic opportunity for a new build. With expansive views of points south & southwest and wide frontage on the lane, it would accommodate a large home with a sprawling footprint and views from every room. Situated minutes to downtown Austin at the intersection of Loop 360 & Bee Caves Rd, the community of Rob Roy offers a fantastic location in the heart of Eanes ISD. Residents enjoy living close to shopping, restaurants, and several prestigious private schools. The neighborhood abuts the gorgeous 370-acre property of St. Stephens Episcopal School. With private estate-sized lots, custom homes that vary in style & size, and scenic hill country views, this established community enjoys an active and social homeowners association. In addition, Rob Roy is the only only gated community in the area with manned-security entry. Security staff makes regular patrols in the neighborhood. The Eanes Independent School District is nationally recognized for excellence. From academics to athletics to extracurricular activities such as the award-winning robotics team, student achievement is renowned. This property is served by Bridgepoint Elementary School, Hill Country Middle School, & Westlake HS.
$3,299,000
3404 Peregrine Falcon Austin, TX 78746
- Type:
- Single Family
- Sq.Ft.:
- 3,801
- Status:
- Active
- Beds:
- 5
- Lot size:
- 0.29 Acres
- Year built:
- 2024
- Baths:
- 4.00
- MLS#:
- 4369656
- Subdivision:
- Woodhaven
ADDITIONAL INFORMATION
Paradisa invites you to our newest Westlake retreat that exudes elegance and offers a luxurious living experience. Peregrine Falcon presents a unique combination of spaciousness, modern amenities, and sophisticated design. Upon entering, you are greeted by the expansive living area. This inviting space boasts a cozy fireplace that creates a warm ambiance during cooler evenings. Large windows flood the room with natural light, showcasing the home's tasteful finishes and attention to detail. The full gourmet kitchen is a chef's dream, equipped with Thermador professional appliances and featuring a wine tower to store and display your prized collection. With ample counter space and a center island, this kitchen provides an ideal setting for culinary creativity and entertaining guests. The master suite is a private retreat with a spa-like en-suite bathroom featuring a soaking tub, dual vanities, and a walk-in shower. One of the highlights of this home is the loft area, perfect for use as a home office or additional living space. Additionally, the flex/media room provides a dedicated space for enjoying your favorite movies and shows in the comfort of your own home, complete with a wet bar. Step outside to discover a backyard oasis designed for relaxation and entertainment. The sparkling pool beckons on hot summer days, while the spacious patio is ideal for al fresco dining and lounging. Further enhancing this property is a three-car garage, providing ample parking and storage options. The well-designed floor plan, modern amenities, and thoughtfully curated details make this residence a true gem. Full intelligent home automation, pre-wired for surround sound, exterior security cameras, Cat6 ethernet wiring, and security. Built to maximize the home's efficiency with foam insulation in the exterior walls and garage and batt insulation in all interior walls.
- Type:
- Condo
- Sq.Ft.:
- 1,477
- Status:
- Active
- Beds:
- 2
- Lot size:
- 0.27 Acres
- Year built:
- 1998
- Baths:
- 3.00
- MLS#:
- 3875523
- Subdivision:
- Barton Hollow Condo Amd
ADDITIONAL INFORMATION
Nestled in a prime location in Eanes ISD, this exquisitely remodeled Townhome style condominium offers unparalleled access to the vibrant heart of Austin. Just moments away from downtown amenities, this rare gem is new to market. Boasting 2 bedrooms and 2.5 baths, this home features high ceilings, large windows, and elegant finishes throughout. The spacious living area seamlessly connects to a modern kitchen equipped with stainless steel appliances, new quartz and granite countertopsthroughout, and ample storage. Retreat to the luxurious primary suite with a private balcony, perfect for enjoying Austin's beautiful weather. Additional highlights include storage off of the 3 patios s, greenbelt views, a two-car garage, and community pool and gym. This property, having just undergone a complete remodel, is within walking distance to parks, Taco Deli and a brand new Royal Blue Grocery, offering the ultimate urban lifestyle. Don’t miss the opportunity to own a piece of Austin's coveted real estate.
$3,150,000
2609 Stratford Dr Austin, TX 78746
- Type:
- Land
- Sq.Ft.:
- n/a
- Status:
- Active
- Beds:
- n/a
- Lot size:
- 0.73 Acres
- Baths:
- MLS#:
- 5464507
- Subdivision:
- Bluffington Sec 02
ADDITIONAL INFORMATION
This authentic mid-century modern home is a rare find, offering an elevated estate-sized lot that boasts incredible views of UT tower, the Capitol, and even skyline vistas from various vantage points. The existing home features three generous bedrooms and two bathrooms, providing ample space for comfort and relaxation. An additional office makes it an ideal setting for those who value the flexibility to work from home. The heart of the home—the kitchen—has been updated with modern amenities without compromising on the original aesthetics. A wood-burning fireplace adds to the cozy ambiance of this unique residence while the screened porch nestled under a canopy of Live Oaks provides an idyllic spot for leisurely afternoons or entertaining guests. This property offers more than just a beautiful home; it also provides direct auxiliary driveway access into Rollingwood via Almarian. This feature sets this property apart and increases its appeal. Furthermore, the long switchback driveway adds a sense of privacy and seclusion. This home offers potential as an exceptional rental, renovation, or redevelopment opportunity due to its design and location within walking distance to popular attractions such as Zilker Park, Botanical Gardens, The Rowing Dock, Barton Springs and Rollingwood Pool.
- Type:
- Condo
- Sq.Ft.:
- 1,394
- Status:
- Active
- Beds:
- 2
- Lot size:
- 0.15 Acres
- Year built:
- 1981
- Baths:
- 2.00
- MLS#:
- 5182464
- Subdivision:
- Habidad Condo Amd
ADDITIONAL INFORMATION
Suspended above Barton Creek with stunning views of the Greenbelt, this elegant executive condo offers a serene retreat just minutes from downtown Austin. Nestled in a quiet, private gated community, this condo provides added protection and a lovely community swimming pool for residents. The loft-style primary bedroom offers flexibility and can be easily converted into an enclosed, private space. With direct access to hiking trails along Barton Creek and a short walk or bike ride to Zilker Park, outdoor enthusiasts will find this location perfect. Experience the best of Austin living with the convenience of downtown just moments away. Don't miss the opportunity to make this beautiful condo your new home—schedule a showing today!
- Type:
- Condo
- Sq.Ft.:
- 1,394
- Status:
- Active
- Beds:
- 2
- Lot size:
- 0.15 Acres
- Year built:
- 1981
- Baths:
- 2.00
- MLS#:
- 552384
ADDITIONAL INFORMATION
Suspended above Barton Creek with stunning views of the Greenbelt, this elegant executive condo offers a serene retreat just minutes from downtown Austin. Nestled in a quiet, private gated community, this condo provides added protection and a lovely community swimming pool for residents. The loft-style primary bedroom offers flexibility and can be easily converted into an enclosed, private space. With direct access to hiking trails along Barton Creek and a short walk or bike ride to Zilker Park, outdoor enthusiasts will find this location perfect. Experience the best of Austin living with the convenience of downtown just moments away. Don't miss the opportunity to make this beautiful condo your new home—schedule a showing today!
$2,750,000
523 Beardsley Ln Austin, TX 78746
- Type:
- Single Family
- Sq.Ft.:
- 5,273
- Status:
- Active
- Beds:
- 5
- Lot size:
- 0.96 Acres
- Year built:
- 1995
- Baths:
- 5.00
- MLS#:
- 1575739
- Subdivision:
- Rob Roy On Creek Sec 05
ADDITIONAL INFORMATION
This exceptional estate is set against a verdant backdrop along scenic Beardsley Lane in the prestigious Rob Roy on the Creek. Spanning 5,273 square feet, this residence offers the perfect blend of luxury and comfort on a sprawling 0.96-acre lot. With its prime location in Westlake, you'll enjoy easy access to top-rated Eanes schools, shopping, and dining. High ceilings, abundant windows, and natural light welcome you, while plantation shutters throughout add an elegant touch. The functional layout features five bedrooms, including a private guest suite on the main level, multiple living and dining areas, and a dedicated office. The living area is a stunning focal point with floor-to-ceiling windows that frame picturesque views, seamlessly connecting to the dining room creating a space for entertaining. The family room offers a cozy space for daily living. Ideally situated between the dining and family rooms, the well-appointed kitchen includes a built-in Kitchen-Aid refrigerator, double ovens, and a large island with a breakfast bar. The adjacent breakfast area overlooks the serene backyard. Upstairs, the owner’s suite is positioned to take in all the views, featuring a fireplace and abundant storage. The remodeled primary bath is adorned in marble, with a glass-enclosed shower boasting dual shower heads and a Victoria + Albert freestanding bathtub. Three additional secondary bedrooms, one with a private bath and walk-in closet, and a full bath ensure ample space for family and guests. A large game room with a pool table completes the upper level. Outdoor living can be enjoyed from the deck, pool, and hot tub, providing a tranquil retreat. A three-car garage with epoxy floors provides storage for vehicles. Located within the highly acclaimed Eanes ISD and benefiting from a low 1.5% tax rate, this estate represents a rare opportunity to embrace a luxurious lifestyle in one of Westlake's most sought-after neighborhoods.
$8,750,000
1501 Ridgecrest Dr Austin, TX 78746
- Type:
- Single Family
- Sq.Ft.:
- 9,707
- Status:
- Active
- Beds:
- 6
- Lot size:
- 1.42 Acres
- Year built:
- 2011
- Baths:
- 5.00
- MLS#:
- 6890491
- Subdivision:
- Westlake Highlands
ADDITIONAL INFORMATION
The pinnacle of modern luxury, this unparalleled contemporary estate has been exceptionally designed and extensively renovated. Nestled in the hills of Westlake Highlands and zoned to highly rated & highly sought-after Eanes ISD. Privately situated behind a stucco privacy wall, a gated entrance opens to reveal the impressive, stand alone estate that is 1501 Ridgecrest Dr. Walls of glass seamlessly integrate the expansive living and outdoor spaces and give way to breathtaking canyon views from every room. Ultra modern elegance meets functionality. A contemporary masterpiece, with the utmost attention to detail evident throughout. Design selections exude a modern sophisticated aesthetic (incl. Italian cabinetry, marble and stone throughout imported from Italy and Spain, Miele appliances, etc) and forward thinking, state-of-the-art home automation, security and A/V complete the spacious multilevel floor plan. Perfect for those that are seeking a private retreat of peace and serenity, those searching for amazing family space + those that love to entertain. The entire property is a showcase of stone and glass & black accent detail in every room offer a contrasting element, creating a striking statement against crisp, white walls and pops of chrome fixtures and accents. The main floor features a flex room, access to auto lounge & garage, great room, guest bath and the chef's kitchen is thoughtfully designed with an exquisite black stone center island and sleek black Italian cabinetry concealing state of the art Miele appliances. Accessibly by elevator or stairs, the upper level is thoughtfully designed - open to the main floor the primary suite is secluded to one wing & bedrooms, shared bath & bonus room in the other. The lower level features a wine lounge, home theater, full bath, & guest suite. Truly an exceptional property for the most discerning audiences, weaving contemporary design, home automation and breathtaking views to create a one-of-a-kind living experience.
$2,400,000
1103 Sprague Ln West Lake Hills, TX 78746
- Type:
- Single Family
- Sq.Ft.:
- 3,943
- Status:
- Active
- Beds:
- 5
- Lot size:
- 1.03 Acres
- Year built:
- 1994
- Baths:
- 4.00
- MLS#:
- 3791285
- Subdivision:
- Estates At Blackacre Ph 01
ADDITIONAL INFORMATION
Welcome to your dream home in Westlake Hills, nestled on a tranquil acre lot in a cul-de-sac. Remodeled to this studs in 2008, This custom Cornerstone residence exudes luxury and comfort, featuring 9ft ceilings and an open-concept design that seamlessly connects the spacious kitchen, complete with ample cabinetry, to the inviting family room. Step outside to two expansive covered decks that provide stunning views of your private outdoor oasis. The highlight of this serene retreat is the sparkling pool and hot tub, perfect for relaxation and entertaining. The outdoor space also boasts amazing landscaping, fireplace, a fully equipped outdoor kitchen, and lush greenery, creating an idyllic setting for gatherings or quiet evenings under the stars. Inside, the home offers a versatile downstairs flex space that can easily be converted back into an in-law suite, providing extra accommodation for guests or family. The primary bedroom, located upstairs, is a true sanctuary with plenty of space and natural light. This property combines the best of indoor and outdoor living, offering privacy and tranquility in one of Westlake Hills' most sought-after neighborhoods. Solar panels on the roof. See the agent regarding the savings generated from solar panels.
- Type:
- Condo
- Sq.Ft.:
- 2,296
- Status:
- Active
- Beds:
- 3
- Lot size:
- 0.21 Acres
- Year built:
- 1985
- Baths:
- 3.00
- MLS#:
- 1486577
- Subdivision:
- Fourteenth Fairway Condo
ADDITIONAL INFORMATION
Located in the prestigious Westlake area in the community of the 14th Fourteenth Fairway condominiums, this condo was elegantly renovated in 2018. The home features 3 bedrooms, 2.5 baths and immediately welcomes you with its peaceful and warm aesthetic. The large primary suite is located on the main level and 2 guest bedrooms and guest bathroom on the upper level, one of which could be used as a study. Hardwood floors on lower level provides a cohesive and seamless look and carpet throughout the upstairs helps with noise reduction. The updated kitchen has new countertops, tile backsplash, sink, plumbing fixtures and new appliances. The kitchen not only accommodates seating for 3 at the kitchen island, but also a nice sunny breakfast area that can easily accommodate a small table with seating for 2-4 people. The kitchen also has a spacious pantry, utility closet and laundry closet. The large dining room can easily seat 6-8 people comfortably and has a designated bar area with a sink. The home comes with beautiful window coverings that will match any décor. More importantly, there are plenty of closets and a large 2 car garage. Come see this beautiful, clean and serene condo.
$1,800,000
1406 Old Wagon Rd West Lake Hills, TX 78746
- Type:
- Single Family
- Sq.Ft.:
- 4,210
- Status:
- Active
- Beds:
- 3
- Lot size:
- 1.25 Acres
- Year built:
- 1977
- Baths:
- 3.00
- MLS#:
- 3196369
- Subdivision:
- Slaughter James
ADDITIONAL INFORMATION
Discover unparalleled elegance in this architecturally stunning home, meticulously crafted to blend seamlessly with the surrounding hills. This home tells a story, with locally sourced materials and quality craftsmanship showcasing a harmonious connection with nature. Upon entrance, you are instantly greeted by a high ceiling breezeway overlooking the rolling hills. The living room floors were made from a pecan tree here in the Austin area, and window trim made of mahogany. The fireplace mantle was made from longleaf pine from a factory in the south, and the handrail on the stairs is a piece of old fashioned rebar found in a remote part of Red Bud Isle. The kitchen boasts Saltillo tile flooring, with the large island made of longleaf pine salvaged from an old school in San Antonio. The primary suite features vaulted ceilings, a private deck entrance, and a very large walk in closet. A secondary spacious bedroom and bathroom are also located on this main floor. Across the breezeway is a separate guest casita with it's own kitchen, fireplace, and living quarters also showcasing unparalleled charm. The basement offers an additional living area and workshop, with potential to add additional square footage. Situated on a very private 1.25 acre lot, this home offers luxury living at it's finest. Multi-level decks capture views of the rolling hills and serene nature.
$2,749,999
3003 Loveland Cv Austin, TX 78746
- Type:
- Single Family
- Sq.Ft.:
- 4,600
- Status:
- Active
- Beds:
- 5
- Lot size:
- 0.43 Acres
- Year built:
- 1983
- Baths:
- 6.00
- MLS#:
- 8192105
- Subdivision:
- Beecave Woods Sec 04
ADDITIONAL INFORMATION
YOU CAN BUY THIS $2,750,000 home for the same payment as a $2,371,000 home. UPGRADE into this Home. SELLER FINANCING AVAILABLE with MUCH lower than market rates. Buyer can get a rate in the mid 4’s to mid 5’s depending on the down payment, and SAVE $91K in closing costs. MINIMUM of 25% down and Buyer must get pre-approved with Leahy Lending for seller financing consideration. NO formal underwriting, MUCH lower closing costs, NO discount points, close as fast as 10 days – Experience how lending should be done. The best location in Westlake! Completely renovated top to bottom--baths, kitchens, everything! Great home that allows for an easy walk to Cedar Creek Elementary and Hill Country Middle School in the Eanes/Westlake school district. This location takes less than 10 minutes to get downtown and 15 minutes to the airport. Walk to coffee, grocery stores, and some of Westlake's favorite restaurants. The house offers the Primary bedroom upstairs with 4 additional bedrooms plus a game room. There's a great guest suite over the garage. The main level consists of an office/living/dining/kitchen and media room. Great yard and loads of outdoor space to enjoy. Cul-de-sac with basketball hoop and kids all around. Easily one of Westlake's favorite neighborhoods. This home is available for an immediate showing!
$4,495,000
4408 Long Champ Dr Unit 16 Austin, TX 78746
- Type:
- Condo
- Sq.Ft.:
- 4,236
- Status:
- Active
- Beds:
- 3
- Lot size:
- 0.24 Acres
- Year built:
- 2000
- Baths:
- 4.00
- MLS#:
- 7375136
- Subdivision:
- Marina Club Condo Amd
ADDITIONAL INFORMATION
Welcome to the private Marina Club community within Austin Country Club. This bespoke stand-alone home was designed by Dick Clark in 2000, remodeled in 2020, and includes a coveted HOA-maintained boat slip on Lake Austin under the Pennybacker Bridge. Spanning 3-stories, the floorplan flows seamlessly with endless curved walls, high-end amenities, and unmatched Lake Austin privacy, creating a unique everyday home or lock-and-leave summer getaway. This fully detached home is tucked into a quiet, wooded cul-de-sac with only one neighboring home and the other sides providing luscious green space. Residing inside the gates of ACC offers 24-hour guarded security and zero-through traffic, creating a truly private living experience. Large picture windows create abundant natural light throughout the home, while spacious living areas and a stately staircase evoke a tree house feel. A glass elevator makes groceries and luggage easy to transport to any level of the home. The 3rd floor has exceptional views of the Pennybacker Bridge, a gourmet kitchen, dual pantries, a 6-burner commercial range, an indoor gas grill, and a commercial vent hood. The living room, accented by a curved statement fireplace and ceiling, features a wet bar with a Sub-Zero ice maker, a secret storage/bar cabinet, expansive 12+ foot ceilings, multiple living areas, and beautiful views. Level 2 offers the owner's suite including the primary bedroom, luxury bath suite, dual walk-in closets, dressing room with a built-in Thermador espresso machine, and Sub-Zero refrigerator. The primary bathroom is decorated with marble, quartzite, LED mirrors, an oversized stone soaking tub, and a gorgeous glass-frame walk-in shower. An additional living space/media room wired for surround sound and projection media separates the office and laundry room from the primary suite.
- Type:
- Condo
- Sq.Ft.:
- 1,287
- Status:
- Active
- Beds:
- 3
- Lot size:
- 0.1 Acres
- Year built:
- 1970
- Baths:
- 2.00
- MLS#:
- 4875649
- Subdivision:
- Westlake Condo
ADDITIONAL INFORMATION
REDUCED & READY TO GO!!! This extremely rare single story 3 bed, 2 bath end unit "A" boasts a huge & captivating backyard, stunning updates on the interior, all for a surprisingly affordable price in the highly acclaimed EANES school district!! Inside you will find beautifully updated home offering both the convenience of the "lock & leave" type of lifestlye afforded by an HOA that covers lawn care, trash pickup & water, as well as the privacy of a single family home due to it's end unit location. 705-A has been extensively updated - from new windows, HVAC & water heater, to fresh paint, vinyl plank flooring and and crisp quartz countertops. The stunning kitchen boasts a beautiful backsplash of elongated subway tile that introduces just the perfect pop of pigment. 705 Castle Ridge Rd #A is located in a highly walkable neighborhood. There's a dog park area across the street where neighbors meet up for 'yappy hour' There are dozens of restaurants, multiple grocery and fitness options as well as a renowned medical center all within a mile. 705-A's close proximity to the intersection of Loop 360 & Bee Cave Rd means that ALL points of the all-amazing ATX - N, S, E & W - are just a short drive away! All the perks of living in the Westlake area PLUS a super low property tax rate!! Come take a look today!
$1,275,000
401 Ridgewood Rd Austin, TX 78746
- Type:
- Land
- Sq.Ft.:
- n/a
- Status:
- Active
- Beds:
- n/a
- Lot size:
- 0.26 Acres
- Baths:
- MLS#:
- 3093190
- Subdivision:
- Rollingwood
ADDITIONAL INFORMATION
Here's your chance to build your custom dream home in one of Austin's most coveted neighborhoods, Rollingwood! Cleared, corner lot with no protected trees. Bring your builder and walk the lot. 2022 Survey also in MLS docs - house has been removed. Location simply doesn't get any better! Commute to downtown in minutes, spend the afternoon on Lake Austin, ride your bike to Zilker, or enjoy the hike & bike trail - the best of Austin is at your fingertips. This 11,278 square foot cleared, corner lot. No protected trees (buyer to verify) mean limitless design possibilities, and a survey and feasibility study are on hand to jumpstart your vision. This is your chance to build a life tailored to your dreams, in a location that surpasses them all. Buyer and buyer's agent to verify all data. *Moontower Design & Build feasibility study available, contact agent.*
$5,999,000
4814 Rollingwood Dr Austin, TX 78746
- Type:
- Single Family
- Sq.Ft.:
- 6,214
- Status:
- Active
- Beds:
- 5
- Lot size:
- 0.39 Acres
- Year built:
- 2024
- Baths:
- 7.00
- MLS#:
- 5339633
- Subdivision:
- Timberline Terrace Sec 03
ADDITIONAL INFORMATION
Quality, luxury living in highly sought after Rollingwood. Classic design meets modern construction in this five bed eight bath oasis. You'll immediately feel the high attention to detail ascending the staircase to your grand entrance. Built with the highest expectation of quality and execution, the home will check all the boxes of the most discerning buyers. Full home Lutron automation for ease and comfort, lime-plaster finish throughout, 12' and 20' vaulted ceilings, mud-in return grills, plate-less outlets and walnut paneling are only some of the design moments to fall in love it. Your primary is on the main level, as is a full private guest suite, office/library, dedicated dining room, first floor laundry and pool bath with access to the 4 car garages (3 car attached, 1 "toy" bay removed). Your entertainers kitchen offers a butler's pantry with coffee maker, full Thermador package with 48'' range, two full fridge/freezer push to open panels, two dishwashers, oversized island with extra storage and a full walk in pantry. Your large primary spa-like suite offers access to the pool, custom walnut full cabinet closet, free standing tub and a shower room you'll fully relax in. On the second floor you have a second living space with a dedicated workout/music/game nook, a second mother in law suite, two additional ensuite bedrooms (so three total) and the second spacious laundry/utility room. The 1/3 acre grounds are landscaped for privacy and comfort with Live Oaks, Eagleston Hollies and Crete Myrtles. There's room to run and play in the yards alongside multiple sunning decks near your pool/hot tub and outdoor kitchen. You're conveniently located across from Rollingwood Park, Pool and Tennis Courts while feeling private and quiet in your opulent quarters. Easy access to West Lake Hills living, downtown Austin, Zilker Park, Barton Springs, esteemed West Lake ISD and Lake Austin access. Beautiful doesn't begin to describe this must see home.
$2,149,000
3203 Riva Ridge Rd Austin, TX 78746
- Type:
- Single Family
- Sq.Ft.:
- 3,401
- Status:
- Active
- Beds:
- 4
- Lot size:
- 0.33 Acres
- Year built:
- 1988
- Baths:
- 4.00
- MLS#:
- 3762909
- Subdivision:
- Davenport Ranch Ph 01 Sec 03
ADDITIONAL INFORMATION
Nestled on a serene, tree-lined street in the coveted Davenport Ranch neighborhood, this exquisite 4-bedroom, 3.5-bathroom residence exudes a perfect balance of sophistication and functionality. Boasting meticulously updated high-end finishes and features, this home spans 3,401 sf of thoughtfully designed living space, ideal for hosting gatherings with loved ones. The expansive living area, adorned with an abundance of natural light and character, seamlessly transitions into the sprawling yard through elegant French doors, allowing for an effortless indoor-outdoor living experience. The state-of-the-art kitchen is a chef's dream, showcasing custom cabinets and Cristallo Quartzite countertops. Equipped with top-of-the-line appliances, including a Sharp microwave drawer, Thermador induction cooktop, Bosch double oven and refrigerator/freezer, and an Ice-O-Matic nugget ice maker, this kitchen is truly a culinary haven. The kitchen sits aside the light-filled dining room is complete with french doors leading out to the large patio and grill area as well as a fireplace with matching Cristallo Quartzite floor to ceiling surround. The utility room is equally impressive, featuring custom cabinets, quartzite countertops, and a sink. The luxurious owner's suite, located on the main level, offers a tranquil escape with a stunning en-suite bathroom and two spacious walk-in closets. Upstairs, a second living area, two bedrooms connected by a Jack-and-Jill bathroom, and a third en-suite bedroom provide ample space for guests or family members. The exterior of the home is just as impressive, boasting a recently painted facade, stunning copper Chapman Myers light fixtures, and a meticulously manicured yard, perfect for year-round enjoyment. Unwind and entertain on the expansive patio, ideal for outdoor meals and gatherings. Feeds to highly rated Bridge Point Elementary within Eanes ISD. MOVE IN READY! Motivated seller - bring us an offer!
$7,000,000
2007 Lakeshore Dr Austin, TX 78746
- Type:
- Land
- Sq.Ft.:
- n/a
- Status:
- Active
- Beds:
- n/a
- Lot size:
- 0.7 Acres
- Baths:
- MLS#:
- 3763749
- Subdivision:
- Lake Shore Add
ADDITIONAL INFORMATION
Ideal opportunity to realize your Lake Austin estate dreams. Situated on over .7 acres, this waterfront lot with breathtaking lake and city skyline views includes a fully permitted set of plans for a truly unique to-be-built modern home designed by renowned architect Matt Fajkus. Multi-award winning high end boat dock with upper deck outdoor living space completed, plus permit and plans available to add a second boat slip. Price includes Lake Austin waterfront lot, existing boat dock shown in photos and fully permitted house plans (does not include construction costs). House Plan Features: 5 bed 6 full bath 2 half bath 13,860 sq ft 10,327 sq ft conditioned 3,533 sq ft unconditioned (garage, covered porches, covered balconies). Inspired by Brazilian Modern architecture, “Consonant House” was designed to integrate fully with nature and offer a serene indoor/outdoor lifestyle. The house is designed to present a precisely crafted facade of fine wood screening that offers abundant privacy. Beyond the entry gate, the layout opens to an impressive view of the treed hillside giving way to Lake Austin below and the city skyline beyond. The kitchen, dining room, and living room and their corresponding outdoor living spaces terrace down to follow the contours of the slope. On the second floor, the owner’s suite is designed to be set apart from the other bedrooms as a second level retreat with sweeping views of Lake Austin and the city skyline, complete with a yoga and meditation deck, private office, skylit spa-like bathroom and an expansive wrap-around balcony with outdoor shower. The lower level is designed to include a gym, second living space and a unique wine tasting room with daylight pouring in from sunken courtyards. Consonant House is designed with a rich palette of natural materials on nearly every surface including Brazilian walnut, teak, travertine, and limestone, with copper accents. Plans also include a 1200 sq ft detached apartment with a full kitchen.
$5,000,000
1810 Rockcliff Rd Austin, TX 78746
- Type:
- Single Family
- Sq.Ft.:
- 2,212
- Status:
- Active
- Beds:
- 4
- Lot size:
- 0.27 Acres
- Year built:
- 1969
- Baths:
- 3.00
- MLS#:
- 8498453
- Subdivision:
- Windy Cove
ADDITIONAL INFORMATION
Build the lakehouse of your dreams (or renovate the current property) with this incredible opportunity right on Lake Austin. This property is tucked away on a quiet road in Westlake, offering privacy yet direct access to lake living. The location truly can't be beat.
$1,250,000
1732 Ben Crenshaw Way Austin, TX 78746
- Type:
- Single Family
- Sq.Ft.:
- 2,106
- Status:
- Active
- Beds:
- 4
- Lot size:
- 0.44 Acres
- Year built:
- 1983
- Baths:
- 2.00
- MLS#:
- 4371799
- Subdivision:
- Lost Creek Sec 03-a
ADDITIONAL INFORMATION
Seller will consider short term seller financing for qualified buyer so that buyer can shop for better rates. See agent for seller financing details. Rare beautifully remodeled 1 story home on the greenbelt with incredible backyard trees on .44 of an acre. Plenty of room to expand home! No interior steps (filled drop-down living). Remodel includes new roof, all new engineered wood floors throughout the home with tile in the bathrooms and utility room, all new lighting, flush mount recessed lighting everywhere, 6 fans, outlets, switches, quartz countertops, backsplashes, all new plumbing fixtures, new glass skylights, new Kitchen Aid Appliances (oven/microwave 2023), replaced glass in windows, completely painted interior and huge backyard deck, new hot water heater, all closets have steel hanging rods, planted Zeon Zoysia grass in front yard and many new plants. There is a hiking trail along a wet weather creek that goes about 1/2 mile above the home and about 1 mile down to the Westlake Country Club golf course. Eanes ISD has award-winning schools. Lost Creek is a highly sought after neighborhood with a great community playground, Boulder Trail Park for exercising and hiking trails along greenbelts. Lost Creek has its own private Barton Creek greenbelt access with a hike and bike trail that goes all the way to Zilker Park. This home is perfectly located 5 minutes to HEB, restaurants and shopping and 8 miles to downtown Austin. Buyers will love this move-in ready home with one of the best greenbelt lots in Lost Creek.
$4,200,000
5408 Cuesta Verde Austin, TX 78746
- Type:
- Single Family
- Sq.Ft.:
- 6,136
- Status:
- Active
- Beds:
- 5
- Lot size:
- 2.06 Acres
- Year built:
- 1993
- Baths:
- 5.00
- MLS#:
- 1547335
- Subdivision:
- Tierra Madrones Subd
ADDITIONAL INFORMATION
BEHIND THESE GATES IS YOUR “FOREVER” HOME! 5408 Cuesta Verde offers a breathtaking panorama that spans from the iconic Pennybaker Bridge to the historic UT Tower, encompassing the verdant Austin Country Club, serene Lake Austin, and the picturesque hills of west Austin. The home was meticulously designed and built by Steven Dell and now benefits from enhanced security being located just a block from Michael Dell's estate. The home is located on two full one-acre lots. The house is fully on one acre. You will have lots of choices; enjoy this beautiful home and leave one acre for recreation on the existing sports court, sell the one vacant acre or build your dream mega-mansion smack in the middle creating one of the most distinctive estates in town. When you enter the home, you are greeted with a 2-story wall of windows capturing that magnificent view. Whether it’s coffee in the morning or cocktails after five, it will be almost impossible to take your eyes off the view from the three balconies. Live life to the fullest in this 6,136-square-foot home. Greeting you is a dramatic staircase leading to the secondary bedrooms and a large game room. The second-story wall of windows shines bright on the wide-open family room below. Back on the main level, the primary wing of the home greets you with a luxurious spa-like bathroom, an expansive custom closet, a very pleasing fireplace, and its own balcony with a view all the way to the UT Tower. This wing also contains a large custom his/her office with plenty of shelves and cabinets. The ground floor is designed for entertainment and relaxation, boasting a media room, a home gym, and direct access to the pool, spa, and pergola. This seamless integration of indoor and outdoor spaces creates an ideal setting for both intimate gatherings and grand celebrations. Don’t miss this opportunity to own this one-of-a-kind home with its one-of-a-kind view! Call your Realtor today to schedule a private tour.
$1,995,000
1313 Spyglass Dr Austin, TX 78746
- Type:
- Land
- Sq.Ft.:
- n/a
- Status:
- Active
- Beds:
- n/a
- Lot size:
- 0.44 Acres
- Baths:
- MLS#:
- 8610784
- Subdivision:
- Timberline 03
ADDITIONAL INFORMATION
Amazing 180 degree downtown skyline view!!! This property is perched above the Barton Creek Greenbelt and offers stunning views of the Austin skyline. Conveniently located to downtown, walking distance to the greenbelt and zoned to Eanes ISD this property has it all. Currently there is a 3 bedroom, 2.5 bathroom home with two levels of porches taking advantage of the views. The 0.439 acre lot offers abundant opportunities to remodel, expand or create your own dream home.
$3,200,000
2522 Waymaker Way Austin, TX 78746
- Type:
- Single Family
- Sq.Ft.:
- 4,885
- Status:
- Active
- Beds:
- 4
- Lot size:
- 0.7 Acres
- Year built:
- 1999
- Baths:
- 4.00
- MLS#:
- 6075494
- Subdivision:
- Davenport Ranch Ph 07 Sec 03
ADDITIONAL INFORMATION
Welcome to your dream home! This sprawling single-story residence boasts 4,885 square feet of luxurious living space, featuring 4 spacious bedrooms and 3.5 baths. Nestled on a prime corner lot with a circular drive, the home offers ample parking behind the gate a 3-car attached garage and an additional 2-car detached garage. The detached garage is plumbed and ready for an in-law suite if needed. The property’s highlights include a private backyard that offers breathtaking canyon views, an inviting inground pool, and a circular driveway leading to a gated motor court. Inside, you'll find a gourmet kitchen designed to inspire, complete with a wrap-around pantry, perfect for culinary enthusiasts. The primary bedroom and bath are located in their own private wing with pool and canyon views. The impressive study features floor to ceiling bookshelves making an incredible home office or library. This home provides the ideal blend of privacy and sophistication, making it a true sanctuary. Don't miss this rare opportunity to own a piece of paradise! POSSIBILITY TO LEASE, ASK AGENT.
- Type:
- Condo
- Sq.Ft.:
- 2,537
- Status:
- Active
- Beds:
- 4
- Lot size:
- 0.29 Acres
- Year built:
- 2001
- Baths:
- 3.00
- MLS#:
- 8289752
- Subdivision:
- Davenport Rim Condo Amd
ADDITIONAL INFORMATION
PRE-INSPECTED! Welcome Home! This beautifully remodeled 4-bedroom, 3-bathroom corner unit offers a serene living experience in a quiet neighborhood. Featuring stunning wood floors and a modernized kitchen, this home is bathed in natural light throughout. The main level boasts both a primary bedroom with a spa-like bath and a secondary bedroom, providing convenience and flexibility. Located in the prestigious Eanes ISD, you’ll have access to top-rated schools. Enjoy the charm of tree-lined streets and the convenience of easy access to downtown, local shopping, and restaurants. Don't miss the opportunity to make this your perfect home!
- Type:
- Condo
- Sq.Ft.:
- 2,375
- Status:
- Active
- Beds:
- 2
- Lot size:
- 0.28 Acres
- Year built:
- 1986
- Baths:
- 3.00
- MLS#:
- 9226352
- Subdivision:
- St Tropez Condo
ADDITIONAL INFORMATION
Listed for Sale AND For Lease. This is a 3-level townhouse with a rooftop patio adjacent to Lake Austin nestled within Westlake off Westlake Drive in the gated community of Rue de St. Tropez. Each level features a balcony. The spaces are filled with natural light. The spacious living, kitchen & entertainment space is surrounded by the privacy of nature and Lake Austin. This is a great opportunity to be near the lake & in the Westlake area with premium schools. An easy and scenic drive to Bee Caves & 360 or Lake Austin for shopping and dining.

Listings courtesy of ACTRIS MLS as distributed by MLS GRID, based on information submitted to the MLS GRID as of {{last updated}}.. All data is obtained from various sources and may not have been verified by broker or MLS GRID. Supplied Open House Information is subject to change without notice. All information should be independently reviewed and verified for accuracy. Properties may or may not be listed by the office/agent presenting the information. The Digital Millennium Copyright Act of 1998, 17 U.S.C. § 512 (the “DMCA”) provides recourse for copyright owners who believe that material appearing on the Internet infringes their rights under U.S. copyright law. If you believe in good faith that any content or material made available in connection with our website or services infringes your copyright, you (or your agent) may send us a notice requesting that the content or material be removed, or access to it blocked. Notices must be sent in writing by email to [email protected]. The DMCA requires that your notice of alleged copyright infringement include the following information: (1) description of the copyrighted work that is the subject of claimed infringement; (2) description of the alleged infringing content and information sufficient to permit us to locate the content; (3) contact information for you, including your address, telephone number and email address; (4) a statement by you that you have a good faith belief that the content in the manner complained of is not authorized by the copyright owner, or its agent, or by the operation of any law; (5) a statement by you, signed under penalty of perjury, that the information in the notification is accurate and that you have the authority to enforce the copyrights that are claimed to be infringed; and (6) a physical or electronic signature of the copyright owner or a person authorized to act on the copyright owner’s behalf. Failure to include all of the above information may result in the delay of the processing of your complaint.
 |
| This information is provided by the Central Texas Multiple Listing Service, Inc., and is deemed to be reliable but is not guaranteed. IDX information is provided exclusively for consumers’ personal, non-commercial use, that it may not be used for any purpose other than to identify prospective properties consumers may be interested in purchasing. Copyright 2024 Four Rivers Association of Realtors/Central Texas MLS. All rights reserved. |
Austin Real Estate
The median home value in Austin, TX is $577,400. This is higher than the county median home value of $524,300. The national median home value is $338,100. The average price of homes sold in Austin, TX is $577,400. Approximately 41.69% of Austin homes are owned, compared to 51.62% rented, while 6.7% are vacant. Austin real estate listings include condos, townhomes, and single family homes for sale. Commercial properties are also available. If you see a property you’re interested in, contact a Austin real estate agent to arrange a tour today!
Austin, Texas 78746 has a population of 944,658. Austin 78746 is less family-centric than the surrounding county with 35.04% of the households containing married families with children. The county average for households married with children is 36.42%.
The median household income in Austin, Texas 78746 is $78,965. The median household income for the surrounding county is $85,043 compared to the national median of $69,021. The median age of people living in Austin 78746 is 33.9 years.
Austin Weather
The average high temperature in July is 95 degrees, with an average low temperature in January of 38.2 degrees. The average rainfall is approximately 34.9 inches per year, with 0.3 inches of snow per year.
