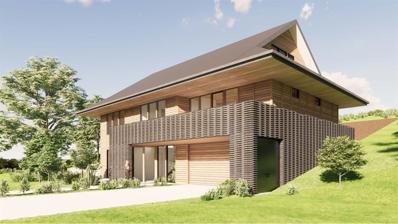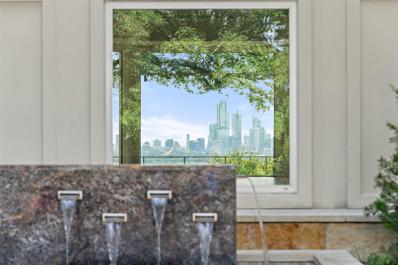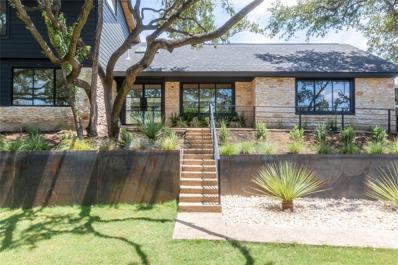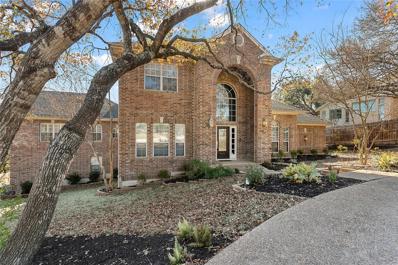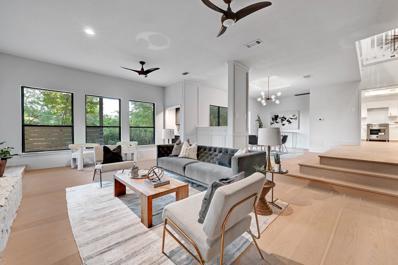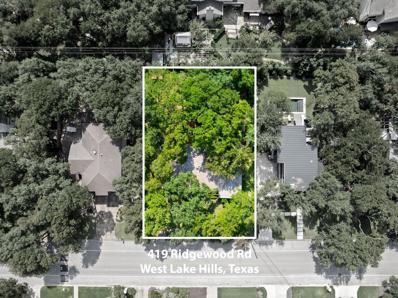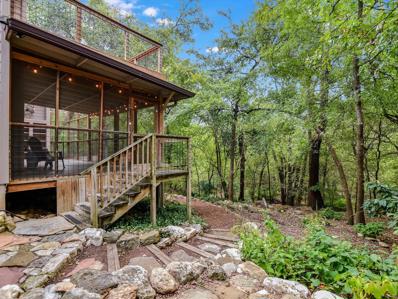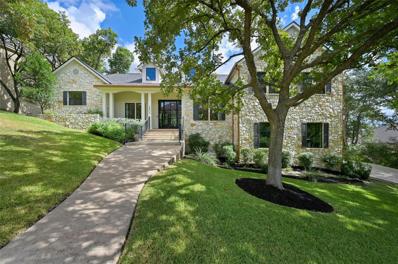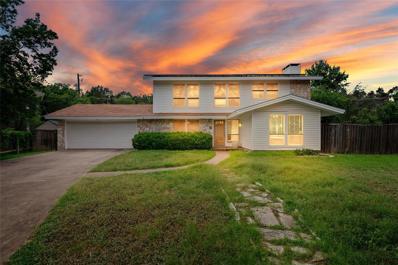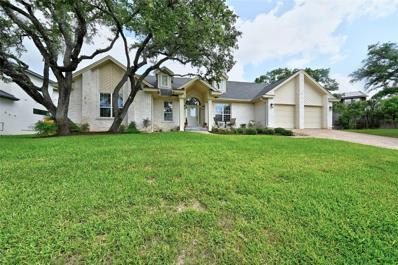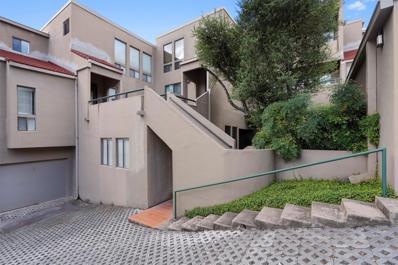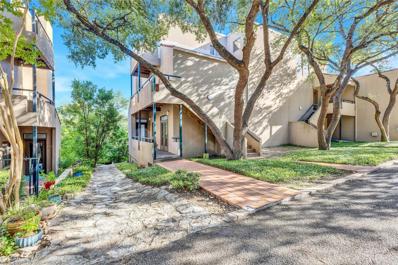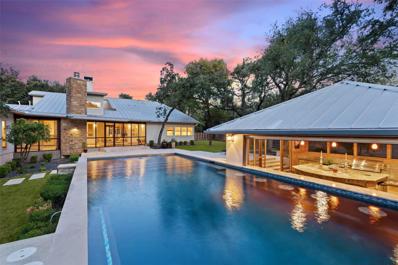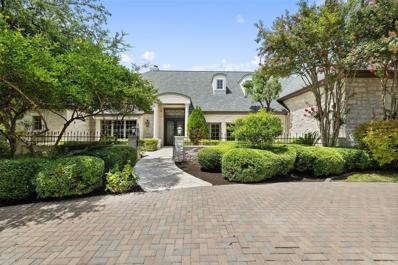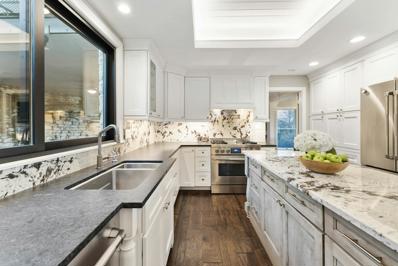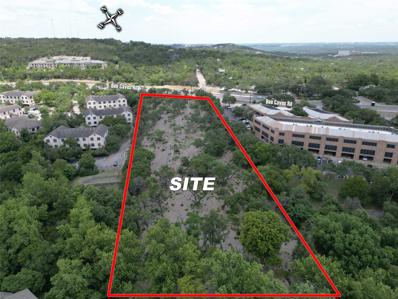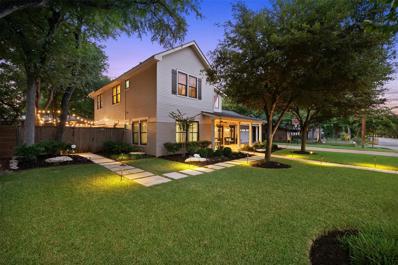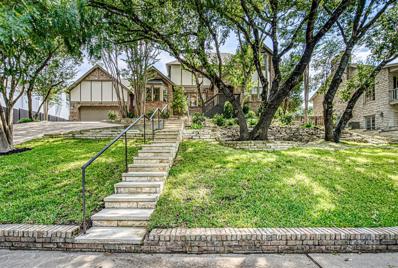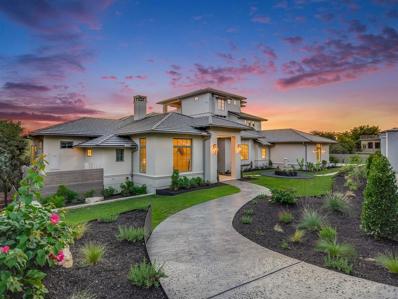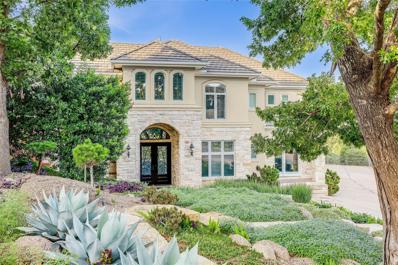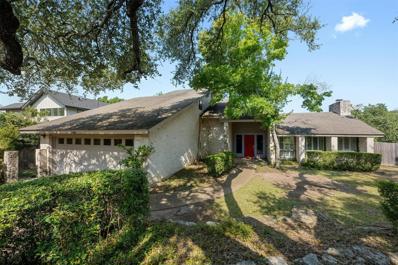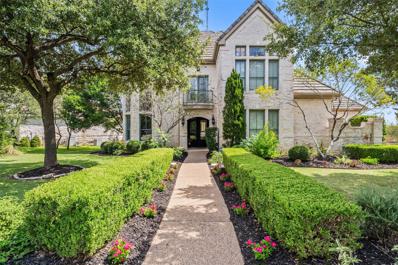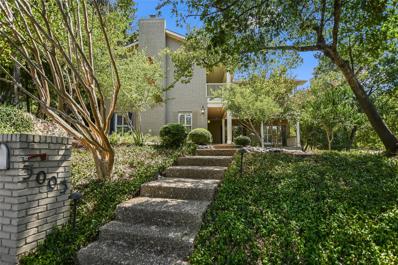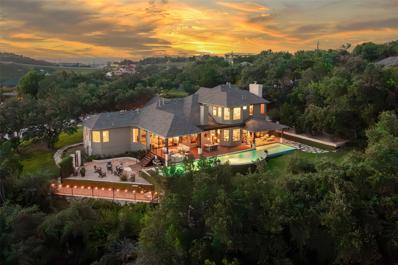Austin TX Homes for Rent
- Type:
- Land
- Sq.Ft.:
- n/a
- Status:
- Active
- Beds:
- n/a
- Lot size:
- 0.37 Acres
- Baths:
- MLS#:
- 7676184
- Subdivision:
- Rollingwood Park Estates
ADDITIONAL INFORMATION
Rollingwood lot within walking distance of Zilker Park, Lady Bird Lake, and Western Hills Athletic Club and less than 5 minutes to downtown Austin. Lot to convey with civil engineering drawings and schematic architectural plans. Downtown view potential from top floor.
$10,995,000
706 Las Lomas Dr West Lake Hills, TX 78746
- Type:
- Single Family
- Sq.Ft.:
- 7,574
- Status:
- Active
- Beds:
- 3
- Lot size:
- 2.23 Acres
- Year built:
- 1991
- Baths:
- 4.00
- MLS#:
- 3296088
- Subdivision:
- Las Lomas
ADDITIONAL INFORMATION
Discreetly perched among heritage oak trees on a hilltop behind a gated entry, this entertainer’s dream home offers unparalleled views of downtown Austin. The soft contemporary residence is a testament to modern luxury, with floor to ceiling windows positioned to embrace both dazzling evening city lights and serene sunrises. Thoughtfully curated open-plan living spaces offer wooden floors, custom stainless-steel staircase, onyx fireplace, zebra wood study, 2,200 bottle wine cellar, handcrafted stained glass kitchen and cocktail bar backsplashes, gourmet and prep kitchen, butler’s pantry with built-in china cabinets, crystal chandeliers, and a granite fountain upon entry. A private wing blends an oversized primary suite with walls of glass, and a cozy niche to a secluded patio. The exquisite bathroom offers a 14-head walk-in shower, soaking tub, and an audacious designer closet. Inclusive to the 7,574 square foot estate are two, upstairs ensuite bedrooms for family and friends.
$2,590,000
2107 Toro Canyon Rd Austin, TX 78746
- Type:
- Single Family
- Sq.Ft.:
- 3,324
- Status:
- Active
- Beds:
- 5
- Lot size:
- 0.58 Acres
- Year built:
- 1973
- Baths:
- 4.00
- MLS#:
- 1791742
- Subdivision:
- Westlake Highlands Sec 02
ADDITIONAL INFORMATION
CLASSIC AUSTIN, REIMAGINED Welcome to 2107 Toro Canyon Rd, a true gem unearthed and polished within the prestigious Hills of Westlake. This beautifully restored property offers an unparalleled blend of architectural charm and sophisticated style across ~3,350 sqft (on a half-acre lot). For nearly fifty years one family was the steward of this home. An elevated reimagining of the space has set the stage for its next owner to start creating more memories here. Within the home are five bedrooms plus an oversized study, and three and a half bathrooms- each meticulously designed with level 5 finishes. The kitchen features bespoke cabinetry and monogram appliances with classic finishes such as Taj Mahal quartzite and warm wood tones that reflect the generous natural light streaming in. A functional yet inviting gathering space, this kitchen will no doubt be the hub for parties and the heart of your home day to day. The 15 foot sliding door opens to a courtyard, creating a seamless indoor/outdoor living experience for family and guests to enjoy alike. Outdoor living will beckon, with a 700 sqft deck, courtyard and outdoor kitchen tucked under a brilliantly designed custom pergola. With lake access in the neighborhood, hiking trails, the greenbelt- all while being minutes from downtown- you can enjoy the tranquility of this exclusive neighborhood without sacrificing proximity to the buzz of our fair city’s events and amenities. Let’s not forget the enviable Eanes ISD schools for which this address is zoned. 2107 Toro Canyon presents a rare opportunity to own prime real estate in one of Austins most coveted neighborhoods, and delivers unparalleled value for such a location. Unbranded property web link — http://listings.denpg.com/2107torocanyonrd/?mls
$1,595,000
4250 Westlake Dr Austin, TX 78746
- Type:
- Single Family
- Sq.Ft.:
- 3,718
- Status:
- Active
- Beds:
- 4
- Lot size:
- 0.56 Acres
- Year built:
- 1992
- Baths:
- 4.00
- MLS#:
- 1868186
- Subdivision:
- Davenport Ranch Ph 02 Sec 01
ADDITIONAL INFORMATION
Elegant Davenport Ranch Residence: Luxury, Comfort, Privacy, and Unmatched Location! Discover refined living just steps from the prestigious Austin Country Club and its renowned golf course. This exquisite 4-bedroom, 3.5-bathroom home in the desirable Davenport Ranch community is situated on a generous .56-acre lot, offering ample space and privacy. The gourmet kitchen, complete with an appliance garage, effortlessly blends into the inviting family room, a sunlit breakfast nook, and a newly updated deck—perfect for hosting gatherings or enjoying quiet family time. Sophistication is woven into every corner of this home, from the crown molding to the bamboo floors, custom built-ins, and a dedicated home-theater room. Recent upgrades highlight the meticulous attention to detail throughout. For added privacy and convenience, the garage features a separate back entry off Carryback Ln., ensuring easy and discreet access to the home. Step outside to a sprawling, fenced backyard, shaded by majestic trees, providing a tranquil retreat right at home. Located within the top-rated Eanes ISD, this property offers convenient access to fine dining, luxury spas, and premier shopping. With Downtown Austin and The Domain just a 15-minute drive away, you’ll experience the best of both luxury and convenience.
$1,450,000
1209 Lost Creek Blvd Austin, TX 78746
- Type:
- Single Family
- Sq.Ft.:
- 2,882
- Status:
- Active
- Beds:
- 4
- Lot size:
- 0.26 Acres
- Year built:
- 1980
- Baths:
- 3.00
- MLS#:
- 7956433
- Subdivision:
- Lost Creek, Hills Lost Creek Sec 07-a
ADDITIONAL INFORMATION
Great opportunity to own a beautifully remodeled home in Eanes ISD. Located directly adjacent to the Barton Creek Greenbelt this home offers a flat and private backyard with gorgeous views all the way to Downtown Austin! You will love the bright and open floor plan with abundant natural lighting and spacious living. This home is an entertainer’s dream with a wet bar in the living room and dry bar in the formal dining room. A wrap around patio offers ample outdoor living space with a large flat yard with plenty of room for a pool. The spacious owner’s suite boasts a full sitting area and private access to the upper deck featuring magnificent views of the Downtown Austin skyline! Two additional secondary bedrooms are upstairs as well as a full bath, laundry room and laundry closet. Convenient location with easy access to 360, Mopac and Bee Caves. Minutes to shopping and dining and just 10 minutes to Downtown. Walk to the legendary Hill of Life at the Barton Creek Greenbelt, one of Austin’s most coveted hiking trails.
$1,500,000
419 Ridgewood Rd West Lake Hills, TX 78746
- Type:
- Land
- Sq.Ft.:
- n/a
- Status:
- Active
- Beds:
- n/a
- Lot size:
- 0.25 Acres
- Baths:
- MLS#:
- 4038919
- Subdivision:
- Ridgewood Village Sec 02
ADDITIONAL INFORMATION
Now listed BELOW appraised value! Do not miss this amazing opportunity in Eanes! This Ridgewood property presents an outstanding opportunity to remodel or build your dream home in one of Austin’s most desirable neighborhoods. Situated on a beautiful, flat lot with mature trees, the property is perfectly positioned for easy access to top-rated schools, shopping, dining, and entertainment. The current owners have collaborated with Moontower, one of Austin's premier design-build architecture firms, to create a perfect floor plan—offering a seamless path for buyers who wish to continue the project. Whether you're envisioning a permanent residence, a vacation retreat, or an investment property, this versatile site in a prime location is not to be missed. Buyers are encouraged to verify all city building requirements as well as tax values. Secure your piece of valuable Austin real estate today.
$599,000
2501 Dana Cv Unit B Austin, TX 78746
- Type:
- Condo
- Sq.Ft.:
- 1,095
- Status:
- Active
- Beds:
- 2
- Lot size:
- 0.15 Acres
- Year built:
- 1979
- Baths:
- 3.00
- MLS#:
- 8174971
- Subdivision:
- Dana Cove Condo Amd
ADDITIONAL INFORMATION
Imagine living 10 minutes from downtown Austin and having your own private entrance to the Barton Creek Greenbelt and being in the Eanes School District. This unique property blends accessibility to downtown amenities with wooded privacy. The 325 sq ft screen porch (not included in tax sqft) provides a tranquil oasis to relax in comfort and listen to the birds, resident owl family regularly resides just 5 ft from yours. The two story screen porch features a wall of built in shelving and access to the side yard where you will find a flagstone patio area perfect for your barbeque grill and steps down into the beautifully treed lot and path to the green belt hiking trails. On the second floor just off the primary bedroom you will also find a 210 sqft private deck for star gazing and enjoying nature, feel like you're living in a treehouse. Hardwood floors downstairs and Bamboo upstairs, Port Oxford Cedar cabinets & counters in primary bath (the wood used in Japanese temples). All appliances convey, including wash/dryer. Roof replaced 09/2024, HVAC (including conversion to gas) 2021, main electrical panel and 50 amp plug in garage (EV and/or generator) 2024, Hardi-plank on exterior walls & eaves 2018, full interior paint 2020, downstairs toilet 2022, chimney sweep 2023, wood floors refinished 2024. One car garage offers an abundance of extra storage with a wall of cabinets and access to the floored attic space.
$1,600,000
2410 Deer Pass Austin, TX 78746
- Type:
- Land
- Sq.Ft.:
- n/a
- Status:
- Active
- Beds:
- n/a
- Lot size:
- 0.46 Acres
- Baths:
- MLS#:
- 1785052
- Subdivision:
- Westlake Highlands Ph 02
ADDITIONAL INFORMATION
.47 Acres. Nice treed yet open lot. Excellent location in Westlake. Possible Views of downtown if two story or more. An area where new builds are going up.
$2,250,000
5804 Round Table Cv Austin, TX 78746
- Type:
- Single Family
- Sq.Ft.:
- 3,513
- Status:
- Active
- Beds:
- 4
- Lot size:
- 0.41 Acres
- Year built:
- 1994
- Baths:
- 4.00
- MLS#:
- 7379601
- Subdivision:
- Davenport Ranch Ph 01 Sec 03
ADDITIONAL INFORMATION
Step into the best floorplan in Davenport Ranch. Sitting on a quiet, low-traffic cul de sac, this home is a luxuriously updated 4BR/4BA home. And best of all, the owners have done all the work for you. Window replacements (2024), Roof replacement (2024), refinished cherry wood floors, A/C system (2019), spray foam insulation, all bathrooms remodeled w/replacement of tubs, cabinetry, flooring (marble), countertops & lighting (Visual Comfort), deck expansion with Trex Enhance, carpet replaced (2024), epoxy flooring in garage (2024), tile floor in Game room (2024), remodeled bathroom in Game room (2024) + many other details a buyer would not want to do! Upon entering, there is an inviting living area w/a large wood-burning fireplace. This room seamlessly flows into the gourmet kitchen. Features include honed soapstone countertops, marble backsplash, custom River City cabinets, 2 Blanco Silgranite sinks, a 48” Thermador 4-burner range w/separate griddle & grill, dual ovens (steam, convection, and regular) + warming drawer, Thermador Hood, Thermador built-in refrigerator, Marvel ice machine & beverage refrigerator. The enormous island has seating & a 2cd Blanco Silgranite sink. Located in its own wing, the primary bedroom is a retreat. The meticulously updated primary bath features marble floors, Rhol plumbing fixtures, walk-in rain shower, separate vessel soaking tub, 2 large vanities & 2 walk in closets. 3 additional well-proportioned bedrooms w/organized closets are in a separate wing. A large laundry room w/porcelain tile floors, laundry sink, & even more storage is conveniently located in this area of the home. The game room/5th bedroom is set apart & is completed w/a renovated full bath & separate entrance. Enjoy effortless backyard entertaining or lounging on the expanded deck, making this a natural extension of the indoor space. The pool-sized backyard (.4058 ac) is fully fenced & backs onto lush green space with beautifully manicured trees.
$1,050,000
802 Single Oak Cv Austin, TX 78746
- Type:
- Single Family
- Sq.Ft.:
- 1,773
- Status:
- Active
- Beds:
- 3
- Lot size:
- 0.24 Acres
- Year built:
- 1975
- Baths:
- 3.00
- MLS#:
- 7607624
- Subdivision:
- Knollwood C
ADDITIONAL INFORMATION
Don't miss this great greenbelt-backed home on a quiet cul-de-sac in Knollwood! The property feeds into the highly desirable Eanes school district and is conveniently located near greenbelt hiking and biking trails, minutes from the Westlake Country Club, Barton Creek Country Club, West Lake High School and easy access to 360, Mopac, shopping in Bee Caves or Rollingwood, and downtown! Walk to coffee and restaurants. Multiple routes in/out make it a great location. Whether you choose to modernize this home, which features an already updated kitchen, highlighted by a Bertazzoni Italian Gas stove and stainless appliances, or start on the lot from scratch, you have options with this property. You'll enjoy lower utilities with solar panels, great neighbors and a quiet street. Floor plan in the documents shows the layout. Current tenants have a lease in place through April 2025 paying $3200/mo.
$1,500,000
1712 Bay Hill Dr Austin, TX 78746
- Type:
- Single Family
- Sq.Ft.:
- 2,220
- Status:
- Active
- Beds:
- 4
- Lot size:
- 0.36 Acres
- Year built:
- 1982
- Baths:
- 2.00
- MLS#:
- 2185125
- Subdivision:
- Bluffs Lost Creek
ADDITIONAL INFORMATION
1712 Bay Hill located in Lost Creek, means enjoying the best of both worlds: the tranquility of Austin's Hill Country living with easy access to Austin’s urban attractions and amenities. Just a short distance from Lost Creek is Lake Austin, Barton Creek Greenbelt, the Wild Basin Wilderness Preserve, Lost Creek Country Club offering an 18-hole golf course. If you are not busy enjoying the outdoors you can relax and enjoy a meal at some hot Austins spots like The Grove Wine Bar, County Line or The Beer Plant. Enjoy shopping... you have quick access to Westlake Shopping Center, Davenport Village and the Domain. While Lost Creek offers a peaceful suburban setting, it’s just 15-minutes from downtown Austin, making it easy to enjoy the city’s vibrant scene. The airport is about a 20 minute drive, making travel convenient for work or leisure. This home offers everything you need in one of Austin’s most desirable neighborhoods. From the spacious, light-filled interiors to the beautiful outdoor spaces, it’s a place where you can truly feel at home. As you step through the front door, you’re greeted by the warm glow of natural light spilling in. The vaulted ceiling above you, creating an airy, expansive feel, while the wood flooring beneath you invites you to explore further. The open floor plan reveals itself, seamlessly connecting the living and dining room to the kitchen—a space designed for both culinary adventures and intimate gatherings. Each of the four bedrooms is a sanctuary in its own right, offering peaceful retreats at the end of the day. The bathrooms, adorned with modern tile, provide a spa-like experience. But it’s the outdoor spaces that truly set this home apart. Step onto the front porch, where you can enjoy your morning coffee as the world wakes up around you. The covered patio and deck extend your living space outdoors, offering the perfect spot for summer barbecues or quiet evenings under the stars. The large, shaded backyard, feels like a private oasis.
- Type:
- Condo
- Sq.Ft.:
- 1,232
- Status:
- Active
- Beds:
- 2
- Lot size:
- 0.13 Acres
- Year built:
- 1981
- Baths:
- 2.00
- MLS#:
- 5322777
- Subdivision:
- Habidad Condo Amd
ADDITIONAL INFORMATION
Located in an unbeatable Austin location, this 1st-floor condo offers easy access with and puts you within a short drive of Zilker Park, Barton Springs, UT, and Lady Bird Lake. Featuring 2 bedrooms and 2 full bathrooms, this unit is designed for comfort and convenience. The kitchen is equipped with updated cabinetry, stainless steel appliances, and granite countertops. Step outside to a spacious back deck, perfect for entertaining. Residents also enjoy access to community amenities, including a pool maintained by the HOA. The Habidad complex is undergoing renovations, all of which are included in the sales price. These updates feature a new tile roof, refreshed exterior stucco and paint, and steel beams extending to the property boundary by the greenbelt. The cost of these improvements is fully covered in the sales price, making this an incredible opportunity for anyone looking to settle in the desirable Eanes School District area. With these enhancements and the convenient location, this property offers an unbeatable and rare chance to join a great community. Whether you're looking to be close to Austin's vibrant attractions or seeking a low-maintenance living space, this condo offers a great opportunity to experience the best of the city. Schedule your showing today.
- Type:
- Condo
- Sq.Ft.:
- 809
- Status:
- Active
- Beds:
- 1
- Lot size:
- 0.08 Acres
- Year built:
- 1981
- Baths:
- 1.00
- MLS#:
- 9868793
- Subdivision:
- Habidad Condo Amd
ADDITIONAL INFORMATION
Welcome to the exclusive gated community of Habidad, on the Barton Creek Greenbelt where luxury meets nature. This serene residence features a private, peaceful deck with stunning views of the surrounding trees and offers the convenience of being just a short walk away from Zilker Park and the Barton Creek hiking trails. The gourmet kitchen boasts granite countertops, stainless steel appliances, and a wine refrigerator, perfect for culinary enthusiasts. Additional features include a spacious walk-in closet, covered parking, and access to a resort-style community pool. As a resident, you'll enjoy essential services such as water, trash, and gas provided by the community. PLUS, $2.9M in upcoming improvements to the community, including new roofs, façade refresh, and other updates, will further enhance the living experience.
$4,500,000
10 Rocky River Cv West Lake Hills, TX 78746
- Type:
- Single Family
- Sq.Ft.:
- 5,875
- Status:
- Active
- Beds:
- 5
- Lot size:
- 1.05 Acres
- Year built:
- 2012
- Baths:
- 6.00
- MLS#:
- 6080648
- Subdivision:
- Rocky River Cove
ADDITIONAL INFORMATION
10 Rocky River feels like a private rural playground while being less than 1 mile from Westlake artery, Bee Caves Rd. The flat 1-acre lot occupies its own corner, providing extra elbow room and privacy. The fully screened outdoor kitchen and entertainment area create "last call" dilemmas—your guests won’t want to leave. Amenities include a heated pool with a swim-up bar, a flexible air-conditioned cabana, and a home gym in the third garage bay. Loads of indirect light combined with high-quality construction and finishes make this home a rare find near downtown Austin. Neighbors appreciate the walkability to schools and restaurants and look out for one another. This home combines a secluded sanctuary for recharging with a vibrant space for hosting. The resort-style backyard is an entertainer’s paradise with a sparkling pool and outdoor kitchen. The screened porches provide year-round enjoyment, ideal for tailgate parties or family gatherings. The backyard and pool area are enchanting at sunset, perfect for relaxing evenings. The main level boasts hardwood floors, two bedroom suites plus the primary retreat, and two living spaces. The gourmet kitchen has commercial-grade appliances, including an ice maker, warming drawer, and beverage fridge. The primary suite is oversized with a beamed ceiling. Luxuriate in the primary spa bath, which includes a steam shower and other luxurious amenities. Upstairs are two bedroom suites with en-suite baths and a third living space with a beverage fridge and dry bar. The large screened back porch has two sitting areas anchored by an outdoor fireplace. The heart of the main home is the open kitchen, which offers both culinary exploration and effortless entertaining. With five bedrooms and five full bathrooms—three on the main level and two upstairs—this home accommodates guests with ease. Three gas fireplaces add cozy ambiance indoor and out. Tax and assessed values are estimates; verify all figures independently.
$4,500,000
108 Las Lomas Ct West Lake Hills, TX 78746
- Type:
- Single Family
- Sq.Ft.:
- 6,180
- Status:
- Active
- Beds:
- 5
- Lot size:
- 1.27 Acres
- Year built:
- 1998
- Baths:
- 6.00
- MLS#:
- 2285628
- Subdivision:
- Las Lomas
ADDITIONAL INFORMATION
108 Las Lomas Court is situated in one of Westlake's most coveted neighborhoods, epitomizing elegance and comfort in a beautifully designed French Country home. The property features a stunning circular driveway and expansive living spaces, both indoors and out. Set on a serene 1.27-acre lot, the home boasts a large yard, a sparkling pool, and a covered patio, perfect for outdoor entertaining and relaxation. This impressive residence includes five spacious bedrooms and 5.5 bathrooms. Upstairs, you'll find three bedrooms with en suite baths and two family rooms, providing ample space for family activities and guests. The main level features a combined family room and a game room/bar area, conveniently located off the pool and equipped with a pool bath. The home is adorned with five fireplaces, adding warmth and charm throughout, including one in the luxurious primary suite that overlooks the pool. An office and five distinct living areas offer abundant space for work and leisure. Las Lomas Court is a quiet, family-friendly, and dog-friendly neighborhood, perfectly situated adjacent to Rollingwood. It is just minutes from top-rated schools such as Eanes Elementary, Hill Country Middle School, and Westlake High School, as well as Downtown and the Hike & Bike Trail. For those seeking a home that truly has it all, 108 Las Lomas Court is an exceptional choice.
$1,850,000
3500 Day Star Cv Austin, TX 78746
- Type:
- Single Family
- Sq.Ft.:
- 4,214
- Status:
- Active
- Beds:
- 4
- Lot size:
- 0.32 Acres
- Year built:
- 1983
- Baths:
- 4.00
- MLS#:
- 4084384
- Subdivision:
- Davenport Ranch Ph 01 Sec 01
ADDITIONAL INFORMATION
An exceptional opportunity presents itself in the sought-after Davenport Ranch Community of West Austin, offering a luxurious haven in the esteemed Eanes ISD Schools district. This timeless classic residence is perched on a sprawling .32-Acre hillside lot, commanding breathtaking views of the rolling hills of West Austin from the entire front side of the home. Excellent curb appeal with stone facade. Step through the sleek & modern oversized glass front door to discover a grand entry foyer flanked by the living and family rooms. The dining room seamlessly flows into the living room, where guests can gather around the fireplace to enjoy serene views through oversized windows. Fantastic energy efficiency with 3m film added to windows helping your indoor living spaces stay nice & cool. The family room strikes a perfect balance between sophistication and comfort, featuring intricate wainscotting accents and a wall of built-ins flanking a wood-burning fireplace nestled in an impressive stone hearth. This space opens to the breakfast area, which boasts a sizable wet bar area for indoor and outdoor entertaining. Walls of sliders along both the formal dining room and the breakfast area open onto the private entertainer’s patio, creating a seamless indoor-outdoor living experience. The heart of the home, the kitchen, is a chef's dream with refined modern finishes, including a sizable center prep island, breakfast bar seating along the kitchen peninsula, JennAire SS appliances, designer granite countertops & backsplash, trayed ceiling wrapped in wood with accent lighting, and an impressive amount of storage space with gorgeous under-lit Shaker-style soft-close cabinetry. Upstairs, the luxury primary suite awaits, complete with a fireplace flanked by custom built-ins and a chic lighting scheme. The ensuite bathroom is a spectacular spa-like retreat, featuring separate vanities, an over-sized frameless glass walk-in shower, and a free-standing soaking tub under a chandelier.
$5,400,000
4301 Bee Cave Rd West Lake Hills, TX 78746
- Type:
- Land
- Sq.Ft.:
- n/a
- Status:
- Active
- Beds:
- n/a
- Lot size:
- 4.27 Acres
- Baths:
- MLS#:
- 1852154
- Subdivision:
- The Cameron Tract
ADDITIONAL INFORMATION
Subject property is located on the south side of Bee Cave Road just west of Westlake Drive and Eanes Elementary. The property is within the City Limits of Westlake Hills zoned O (Office).
$3,095,000
422 Ridgewood Rd Austin, TX 78746
- Type:
- Single Family
- Sq.Ft.:
- 3,482
- Status:
- Active
- Beds:
- 5
- Lot size:
- 0.26 Acres
- Year built:
- 1957
- Baths:
- 4.00
- MLS#:
- 7812373
- Subdivision:
- Rollingwood
ADDITIONAL INFORMATION
A remodeled traditional home on a quarter acre in the heart of coveted Rollingwood, this elegant home represents the ideal property for a family seeking serene yet convenient living in renowned Eanes ISD. With 3,482 square feet of meticulously curated living space, this home exudes charm and functionality—the epitome of today’s modern traditional design. The airy entryway welcomes you into a world of elegant design, where double French doors from the huge dining room open to the porch, blending indoor and outdoor living. The kitchen is a chef's dream, boasting double ovens, double dishwashers, a butler’s pantry, and cabinet-fronted built-ins The breakfast room features expansive seating and sliding doors that open to the patio, ideal for entertaining. It opens to the family room, where a wall of natural light pours through wood-shuttered windows, framing a gas-burning fireplace and anchored by white oak wood flooring. Also tucked away downstairs is the private and well–appointed primary suite—a retreat with barn ceilings, Carrera marble counters, and a spa-like ensuite with a seamless glass shower and custom-built his-and-her closets. Upstairs, there is another fully ensuited bedroom with plantation shutters and two more spacious bedrooms with a remodeled Jack and Jill bathroom highlighted by double quartz vanities and honed marble subway tile. The upstairs game room provides even more space, with divided living areas to ensure the whole family can enjoy their favorite pastimes. The backyard is an oasis, featuring a pool with waterfall and hot tub, a putting green, fire pit, and lush greenery. Custom steel planters line the pool. The expansive outdoor haven provides multiple areas for eating, gathering, and relaxing. Featuring a roomy utility room and an additional air-conditioned space in the garage, with recent upgrades like two new AC units, a new roof in 2022, new paint throughout, and recently replaced high-efficiency windows.
$1,925,000
2935 Thousand Oaks Dr Austin, TX 78746
- Type:
- Single Family
- Sq.Ft.:
- 3,003
- Status:
- Active
- Beds:
- 4
- Lot size:
- 0.35 Acres
- Year built:
- 1984
- Baths:
- 4.00
- MLS#:
- 7669045
- Subdivision:
- Beecave Woods Sec 04
ADDITIONAL INFORMATION
Your Urban Oasis Awaits! Discover a luxurious haven nestled in the prestigious Bee Cave Woods neighborhood. This exquisite 4-bedroom, 3.5-bath home offers the perfect blend of modern luxury and convenient urban living. Step into a backyard paradise featuring a sparkling pool, ideal for refreshing dips or entertaining guests. Lush landscaping adds to the inviting atmosphere. Inside, you'll find an open floor plan that seamlessly blends living, dining, and kitchen spaces, creating a spacious and inviting atmosphere. A captivating fireplace with stone accents adds warmth and charm, making it the perfect spot to gather with loved ones. The home features a 2-car garage for your convenience and beautiful wood flooring that can be customized to match your personal style. Enjoy the best of both worlds with this stunning Bee Cave Woods home, offering easy access to downtown and the award-winning Eanes schools.
$10,900,000
5301 Scenic View Dr Austin, TX 78746
- Type:
- Single Family
- Sq.Ft.:
- 8,026
- Status:
- Active
- Beds:
- 5
- Lot size:
- 1 Acres
- Year built:
- 2017
- Baths:
- 8.00
- MLS#:
- 9065004
- Subdivision:
- Wild Basin Ledge Amd
ADDITIONAL INFORMATION
Relaxed Sophistication and impeccable design by John Hagy Custom Homes and Geischke Group Architects, this transitional style home balances elements of both clean and contemporary design with the refined elegance of a traditional. Spanning 8000 square feet of relaxed sophistication and encompassing a one acre corner lot.Sweeping Views Of Canyon & Austin City Skyline.*Kitchen offering quartzite countertops, glass tile backsplash, separate catering kitchen, Wolf/subzero appliances, large center island*Primary suite is a retreat complete with en suite bath, access to pool/spa and private coffee/wine bar.*Great Room*Media Room*Game room/Playroom *Poker Nook with full bathroom, kitchen and elevator access which could also serve as a nanny quarters, MIL suite or multigenerational space.*Home is no longer furnished/staged. Gorgeous MUST SEE *6 Bedrooms *6 En Suite Baths*2 Half Baths *Elevator*4 Car Garage with electric car charger *Pool/Spa *EANES ISD *Minutes to Downtown*Appointment only~24 Hour Notice~Call or Text Agent. *Buyer to independently verify all information such as square footage, acreage, restrictions, exemptions, schools, taxes, etc.
$3,399,950
3204 Rain Dance Cv Austin, TX 78746
- Type:
- Single Family
- Sq.Ft.:
- 5,446
- Status:
- Active
- Beds:
- 5
- Lot size:
- 0.68 Acres
- Year built:
- 2000
- Baths:
- 6.00
- MLS#:
- 9699002
- Subdivision:
- Westview On Lake Austin Ph B
ADDITIONAL INFORMATION
Located within the highly sought-after gated community of Westview in Westlake, this freshly revealed estate embodies resort-style living at its finest. Situated on sprawling grounds, this serene setting offers panoramic views, of the coveted Mount Bonnell. Greeted by impeccable landscaping and lush greenery, it’s a true picturesque backdrop for this remarkable home. Upon stepping inside, the quality of construction is immediately apparent. The home features a thoughtful floor plan, generous bedrooms, multiple living spaces, a home theater, and a three-car garage. Expansive windows frame breathtaking panoramic views of the surrounding hillsides, providing a constant reminder of the natural beauty that surrounds this oasis. With an abundance of space both indoors and out, this home is an entertainer's dream. The open-concept floor plan seamlessly connects the living spaces alike. Whether enjoying a cozy evening by the fireplace or dining al fresco at the pool cabana, every moment spent here is filled with luxury and sophistication. The gourmet kitchen is a chef's delight, featuring top-of-the-line appliances, and a spacious center island. A custom banquette and a wine cellar round out this culinary creation. Retreat to the lavish primary suite, where tranquility and comfort await on the main level, complete with a spa-like bathroom and dual spacious walk-in closets. Additional features include a home theater, a wine cellar, and a resort-style swimming pool and spa, creating a true paradise for relaxation and recreation. Indulge in the ultimate entertainment space: a stunning outdoor oasis featuring the finest cabana, kitchen, and an outdoor workout area, all surrounded by lush tropical landscaping. Experience the pinnacle of luxury living in the heart of Westlake with this exceptional family estate. Impeccably designed and thoughtfully appointed, it offers a lifestyle of unparalleled comfort, convenience, and indulgence.
$1,195,000
1900 Ringtail Rdg Austin, TX 78746
- Type:
- Single Family
- Sq.Ft.:
- 2,551
- Status:
- Active
- Beds:
- 3
- Lot size:
- 0.51 Acres
- Year built:
- 1982
- Baths:
- 4.00
- MLS#:
- 4933268
- Subdivision:
- Bluffs Lost Creek
ADDITIONAL INFORMATION
On a .50-acre tree-lined lot anchored by heritage oaks in gorgeous Lost Creek, this 3 bedroom and 3.5 bath, 2,551 square-foot home, which backs to the greenbelt, offers the opportunity for homeowners to dream big in every way about a large scale remodel or new build on an amazing lot. The spacious great room has vaulted ceilings and an inviting wall of windows that frame not only the beautiful views but also the multi-leveled covered decks that surround the pool and spa, taking full advantage of the serene privacy the property provides. The main floor primary suite is uniquely designed with not only double his-and-her closets flanking the bedroom, but completely separate full bathrooms for an optimum homeowner’s retreat. Perhaps the best part is that because the home is set in the middle of the large usable lot, it’s the perfect footprint for a new owner to build up or build out with a low 1.8% property tax rate and reasonable restrictions for remodeling or building new. In addition to the beauty of the lot, the conveniences it provides are highly sought after in the Westlake community. It is in very close proximity to the recently renovated Westlake Country Club, award-winning schools Forest Trail Elementary and Westlake High School and is within walking distance out the back gate to the jewel of the Barton Creek Greenbelt, the Hill of Life Trail. In addition, beloved shops and restaurants like Texas Honey Ham, Trianon Coffee, Breed & Co. are literal minutes away. Although these community treasures are just a stone’s throw away, the home’s location also provides the chance at private luxury in one of Austin’s most family-friendly neighborhoods.
$2,400,000
2413 Never Bend Cv Austin, TX 78746
- Type:
- Single Family
- Sq.Ft.:
- 4,699
- Status:
- Active
- Beds:
- 4
- Lot size:
- 0.71 Acres
- Year built:
- 1999
- Baths:
- 4.00
- MLS#:
- 4768913
- Subdivision:
- Davenport Ranch Ph 07 Sec 03
ADDITIONAL INFORMATION
Gorgeous Russell Eppright home in Davenport Ranch with 4 beds + office, gorgeous pool with spa / waterfall and a cabana with stone fireplace and built in grill. Expansive primary suite and bath on main level with door to the pool. Three bedrooms open to a large game room with additional office study space upstairs. Fantastic entertaining home on a quiet cul de sac! The neighborhood common area has a hike-n-bike trail, playground & tennis court. You don't want to miss this one!
$1,750,000
3003 Copper Mount Cv Austin, TX 78746
- Type:
- Single Family
- Sq.Ft.:
- 3,470
- Status:
- Active
- Beds:
- 4
- Lot size:
- 0.31 Acres
- Year built:
- 1983
- Baths:
- 4.00
- MLS#:
- 3554502
- Subdivision:
- Beecave Woods Sec 04
ADDITIONAL INFORMATION
Prime Westlake Location! This pre-inspected cul-de-sac home is located in one of the most desirable neighborhoods, offering convenience and luxury. Ideal Location: Within walking distance to Cedar Creek Elementary and Hill Country Middle School in the acclaimed Eanes/Westlake school district. Less then 10 minutes to downtown Austin and just 15 min to the airport. Thoughtful Layout: Boasting 4 bedrooms and 3.5 baths. The primary bedroom, located on the upper level, provides privacy and features a serene balcony overlooking the yard. Three additional bedrooms include one with an ensuite bath, and another that can be used as a versatile game room or media room. Main Living Areas: The main level includes a Living Room, Family Room, and a Library that could be converted into a study. Two majestic fireplaces—one in the Living Room and one in the Family Room—add warmth and charm, perfect for cozy evenings or entertaining. Chef’s Kitchen: Features custom-built cabinets and is equipped with a high-end Wolf Range Cooktop with Griddle, Double Oven, granite countertops, tile backsplash, breakfast center island, and a spacious dining area. This kitchen combines both functionality and style. Primary Suite: Includes a luxurious spa-like bath with a tub, walk-in shower, dual vanities, and a large closet. Backyard: Offers endless possibilities with space for a pool and outdoor activities. Additional Features: An oversized attached 2-car garage with side entry enhances convenience and storage. Beautiful Parquet flooring trough-out the main level. This home is a fantastic opportunity to enjoy comfort, elegance, and practicality in a highly sought-after location.
$2,995,000
7501 Newhall Ln Austin, TX 78746
- Type:
- Single Family
- Sq.Ft.:
- 3,471
- Status:
- Active
- Beds:
- 4
- Lot size:
- 1.27 Acres
- Year built:
- 1993
- Baths:
- 3.00
- MLS#:
- 2519156
- Subdivision:
- Rob Roy On Creek Sec 01
ADDITIONAL INFORMATION
7501 Newhall Lane embodies the Austin Lifestyle. You will search far and wide for a home like this.... They are few and far between and this one checks the boxes. Presenting this awe-inspiring Modern Texas Limestone home. Impeccably reimagined and curated by its current owners and industry recognized award-winning furniture designer. A magical blend of understated luxury, refined finishes, neutral tones, and modern design. Meticulously executed, where design, elegance & function meet sophisticated comfort to create a special calming, peaceful and relaxing retreat. There’s a lot of love in this home, and it shows. Majestically overlooking Barton Creek with magnificent top of the world panoramic views of the hill country, Barton Creek Country Club and our beautiful Texas sunsets. Experience the essence of the Lone Star State. A+ Location within the highly acclaimed Eanes ISD and benefiting from a 2023 lower 1.5% tax rate. Convenient access to shopping, restaurants, local hotspots & downtown. 10-25 minutes away from the city's best amenities and airport. A terrific opportunity to embrace the fun ATX lifestyle in one of Austin’s sought-after neighborhoods. A prime location for outdoor enthusiasts, you have golf, racquet sports, swimming, hiking & biking, boating & fishing on Lake Austin & Travis, day trips to the wine country, BBQ, live music and so much more! Furniture available for sale. Price & item list provided upon request.

Listings courtesy of ACTRIS MLS as distributed by MLS GRID, based on information submitted to the MLS GRID as of {{last updated}}.. All data is obtained from various sources and may not have been verified by broker or MLS GRID. Supplied Open House Information is subject to change without notice. All information should be independently reviewed and verified for accuracy. Properties may or may not be listed by the office/agent presenting the information. The Digital Millennium Copyright Act of 1998, 17 U.S.C. § 512 (the “DMCA”) provides recourse for copyright owners who believe that material appearing on the Internet infringes their rights under U.S. copyright law. If you believe in good faith that any content or material made available in connection with our website or services infringes your copyright, you (or your agent) may send us a notice requesting that the content or material be removed, or access to it blocked. Notices must be sent in writing by email to [email protected]. The DMCA requires that your notice of alleged copyright infringement include the following information: (1) description of the copyrighted work that is the subject of claimed infringement; (2) description of the alleged infringing content and information sufficient to permit us to locate the content; (3) contact information for you, including your address, telephone number and email address; (4) a statement by you that you have a good faith belief that the content in the manner complained of is not authorized by the copyright owner, or its agent, or by the operation of any law; (5) a statement by you, signed under penalty of perjury, that the information in the notification is accurate and that you have the authority to enforce the copyrights that are claimed to be infringed; and (6) a physical or electronic signature of the copyright owner or a person authorized to act on the copyright owner’s behalf. Failure to include all of the above information may result in the delay of the processing of your complaint.
Austin Real Estate
The median home value in Austin, TX is $361,900. This is higher than the county median home value of $353,300. The national median home value is $219,700. The average price of homes sold in Austin, TX is $361,900. Approximately 41.53% of Austin homes are owned, compared to 50.25% rented, while 8.22% are vacant. Austin real estate listings include condos, townhomes, and single family homes for sale. Commercial properties are also available. If you see a property you’re interested in, contact a Austin real estate agent to arrange a tour today!
Austin, Texas 78746 has a population of 916,906. Austin 78746 is less family-centric than the surrounding county with 35.47% of the households containing married families with children. The county average for households married with children is 36.46%.
The median household income in Austin, Texas 78746 is $63,717. The median household income for the surrounding county is $68,350 compared to the national median of $57,652. The median age of people living in Austin 78746 is 32.7 years.
Austin Weather
The average high temperature in July is 95.1 degrees, with an average low temperature in January of 38.9 degrees. The average rainfall is approximately 35.2 inches per year, with 0.6 inches of snow per year.
