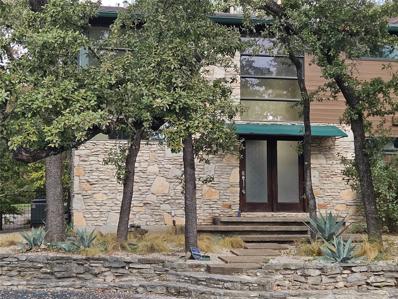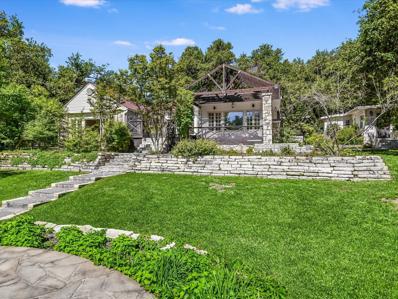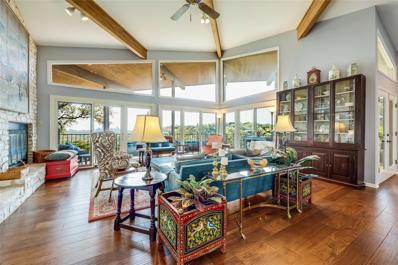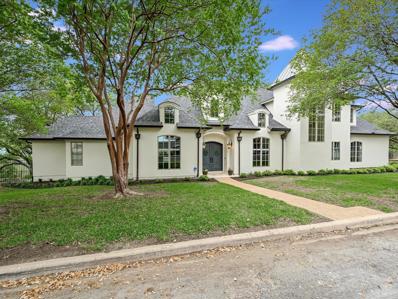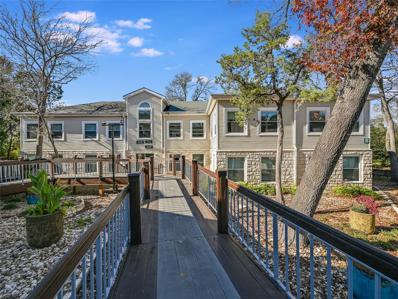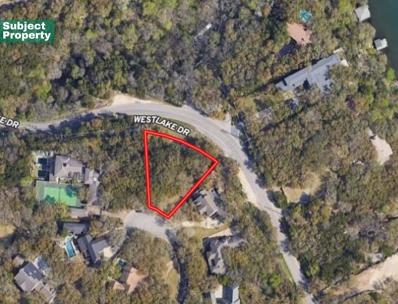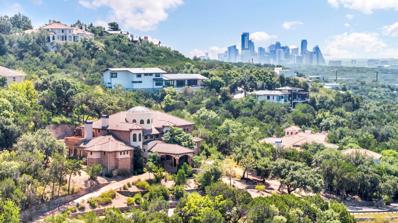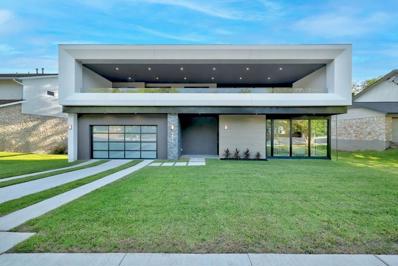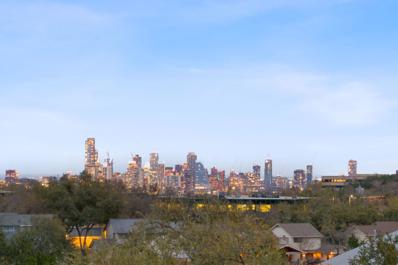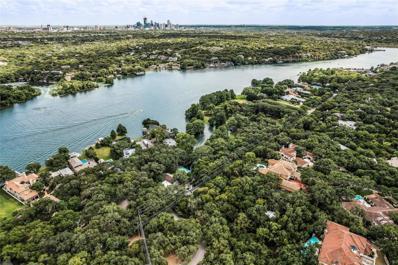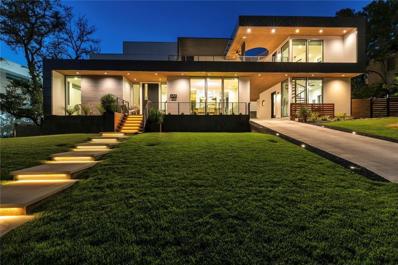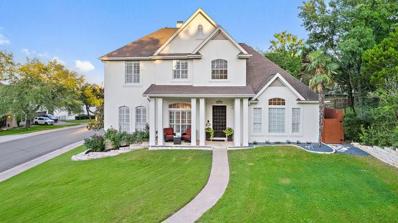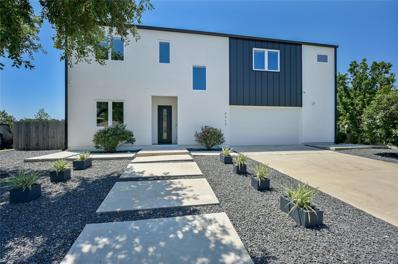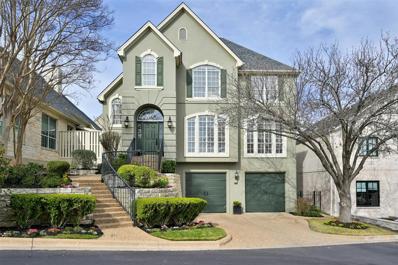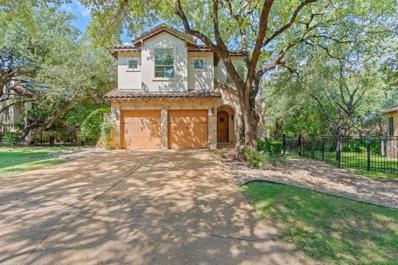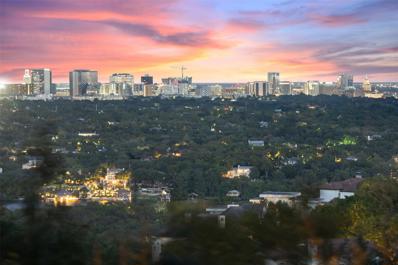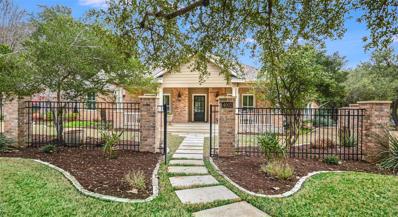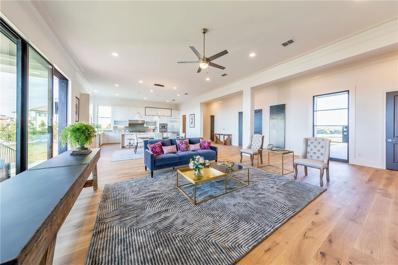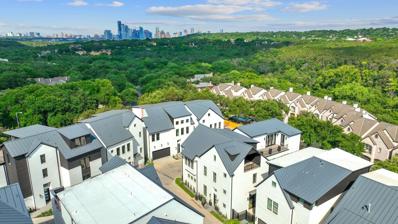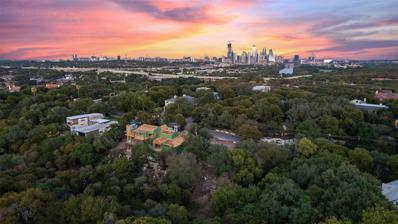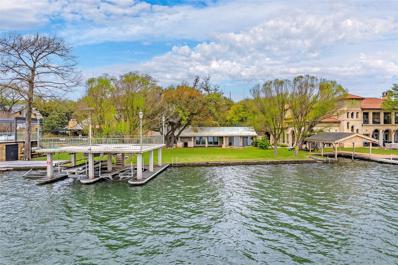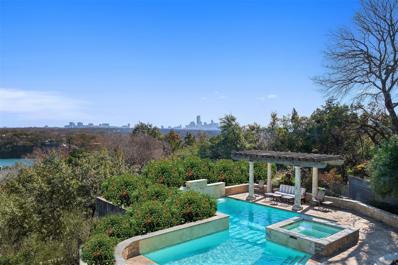Austin TX Homes for Rent
$1,500,800
312 Eanes School Rd Austin, TX 78746
- Type:
- Single Family
- Sq.Ft.:
- 2,416
- Status:
- Active
- Beds:
- 3
- Lot size:
- 0.34 Acres
- Year built:
- 2006
- Baths:
- 3.00
- MLS#:
- 2769864
- Subdivision:
- Barton Spgs Estates
ADDITIONAL INFORMATION
Welcome to this magical setting! As you pull into 312 situated on approx. .34 acre of privacy, you immediately feel a calm presence! Canopied in mature oaks, xeriscaped yard and large windows allow for a seamless connection to nature within every room of this home! With a soft contemporary vibe, this home features two living areas downstairs flanking a true chef's kitchen with gas cooktop, Bosche fridge, breakfast bar, wine fridge, recessed lighting & accent lighting plus loads of counterspace and cabinetry! Upstairs features three bedrooms, all with large windows creating the feel of living in a treehouse. The primary suite features a gas-log fireplace, private upstairs covered porch with a second fireplace, large walk-in closet, dual vanities and a large walk-in shower! According to the seller, this lot has no height restrictions--go up a third floor and have a spectacular view of downtown Austin! Tenant-occupied for the past several years so she could use a new color palette--buyer can choose what to do with this gem! On septic, low utility bills! This home is truly a sanctuary in the city, situated on one of the most enchanting streets in Westlake--Eanes School Rd is a no outlet street with little traffic!
$2,975,000
204 Westhaven Dr West Lake Hills, TX 78746
- Type:
- Single Family
- Sq.Ft.:
- 3,426
- Status:
- Active
- Beds:
- 4
- Lot size:
- 1.46 Acres
- Year built:
- 1922
- Baths:
- 4.00
- MLS#:
- 8344122
- Subdivision:
- Westlake Park
ADDITIONAL INFORMATION
This property in the heart of West Lake Hills is as enchanting as it is rare. At nearly 1.5 acres, this enormous family compound on a tree-lined drive is a private oasis with history (the original homestead still stands on the property). The beautifully landscaped grounds take full advantage of the native trees and flora, with a lawn, mature trees, stone pathways, a fountain, and a charming greenhouse. Existing structures include a ranch house (incorporating the original homestead) and a detached guest house. Utilize these existing structures or build your dream home. Design a secluded family home or multigenerational retreat a world away from the city. Yet, everything you need is around the corner. You won't find a better location in the heart of West Lake Hills for enjoying a serene suburban setting that betrays its central location. Live just off Bee Caves, close to some of Austin’s best public and private schools and minutes from Lake Austin Drive, Exposition, and MoPac. The Hike and Bike Trail at Lady Bird Lake and Downtown Austin are less than five miles away.
$2,650,000
4704 Toreador Dr Austin, TX 78746
- Type:
- Single Family
- Sq.Ft.:
- 3,988
- Status:
- Active
- Beds:
- 3
- Lot size:
- 1.03 Acres
- Year built:
- 1984
- Baths:
- 3.00
- MLS#:
- 9610077
- Subdivision:
- Bull Mountain Ph 02
ADDITIONAL INFORMATION
4704 Toreador Drive is an emblem of mid-century elegance. The home is perched high with an unrivaled 220-degree panorama view that encompasses the dynamic skyline of downtown Austin, the iconic University of Texas Tower, and the majestic State Capitol, not to mention select views of Lake Austin. Nestled on a serene 1.02-acre expanse, this home is ensconced amidst a canopy of mature oaks, offering both seclusion and natural splendor. The living area emerges as the heart of the residence, where expansive floor-to-ceiling windows not only flood the space with sunlight but also frame the exquisite vistas, blending relaxation with refined entertainment. This residence is ingeniously designed to accommodate multi-generational living, highlighted by a secluded Primary Suite that features lofty ceilings, awe-inspiring views with private access to the front balcony, and a well appointed primary bathroom with two walk-in closets. The suite’s balcony is a sanctuary for witnessing the mesmerizing sunsets that paint the Austin skyline. On the main level, a dedicated office space, boasting the same breathtaking views, provides flexibility for conversion into a nursery or guest room, reflecting the home’s adaptability to its residents’ evolving needs. The dining area, with its direct views of downtown, is easily accessible from the butler’s pantry and kitchen, crafting an ideal environment for social gatherings. The lower level unfolds as a distinct living quarter with a private entrance, perfectly suited for guests, extended family living, or as a lucrative short-term rental option. This level’s thoughtfully planned plumbing infrastructure anticipates the easy addition of a kitchenette. Moreover, the expansive lower living room adapts to various uses, from a fitness area to a creative workshop. Residing within the bounds of the esteemed Eanes Independent School District, 4704 Toreador is zoned to top ranked schools in both academics and sports.
$2,850,000
2304 Camino Alto West Lake Hills, TX 78746
- Type:
- Single Family
- Sq.Ft.:
- 4,706
- Status:
- Active
- Beds:
- 4
- Lot size:
- 0.5 Acres
- Year built:
- 2001
- Baths:
- 4.00
- MLS#:
- 5939056
- Subdivision:
- Westlake Highlands
ADDITIONAL INFORMATION
One of a kind! Beautiful -- must see inside! This hilltop retreat in Westlake is an architecturally unique home with exterior stucco, interior stone walls and floors, and wood flooring throughout the living and breakfast areas. The spacious master suite and office are located on the main level, with 3 additional bedrooms upstairs, plus a flex area loft that can be used as a living or bedroom space. It’s an entertainer's dream, with multiple living areas, a formal dining room, and a spacious covered patio and deck by the infinity edged pool and spa. With tall ceilings throughout, the open kitchen has a large quartz island countertop and a bar area, offering practical elegance with an abundance of storage options. This home is situated in the highly sought after Eanes school district and is conveniently located 15 minutes from downtown Austin. It’s tranquil living, views of the hills and a highly coveted location. Seller can close quickly.
- Type:
- Office
- Sq.Ft.:
- 8,191
- Status:
- Active
- Beds:
- n/a
- Lot size:
- 2.47 Acres
- Year built:
- 1985
- Baths:
- MLS#:
- 5628753
ADDITIONAL INFORMATION
We are pleased to offer individual buildings in Westlake Village for sale for the first time since their construction. There are three individual buildings for sale: Building A, Building B and Building C. Each building is approximately 8,300 square feet and offers a mix of vacant space for an owner occupant and leased space providing income for the building owner. Bee Cave Road and Westlake Drive is the “Main and Main” intersection of West Lake Hills. The households surrounding Westlake Village have some of the highest average incomes and net worth in the entire Austin metro area. The residential real estate prices are also some of the highest in the Austin area, commonly exceeding $1,000 per square foot. Stand alone buildings on Bee Cave Road are very rarely available for purchase. Most commercial properties are held for generations. Westlake Village is ideally suited for office or medical office owner/users that want to own their own building and see the potential for value appreciation in this location. A condominium regime will be created to manage the exterior common areas of the project (parking lot, signage, landscaping, etc.). Each individual building owner will have complete control over the interior improvements to their building and will have input on improvements to the exteriors of each building and common areas of the project. Buyers may elect to hire the same company managing the common areas to manage their building, collect rents and pay bills.
$799,900
3809 Spirit Lake Cv Austin, TX 78746
- Type:
- Land
- Sq.Ft.:
- n/a
- Status:
- Active
- Beds:
- n/a
- Baths:
- MLS#:
- 7933602
- Subdivision:
- Westview On Lake Austin Ph A
ADDITIONAL INFORMATION
Conveniently located less than 25 minutes from Downtown Austin and the Bullock Texas State History Museum, and less than 20 minutes from Zilker Metropolitan Park and Mayfield Park. This single-family, site-built home allowed property offers paved road access and all utilities available on the street. Just 30 minutes from McKinney Falls State Park.
$4,975,000
604 Logans Ln Austin, TX 78746
- Type:
- Single Family
- Sq.Ft.:
- 8,321
- Status:
- Active
- Beds:
- 6
- Lot size:
- 2 Acres
- Year built:
- 2010
- Baths:
- 8.00
- MLS#:
- 6104122
- Subdivision:
- Summit At West Rim
ADDITIONAL INFORMATION
This estate is nestled into the Westlake hillsides of Austin, Texas. A Mediterranean old-world style house that offers a resort-style pool, hot tub, Grotto, & waterfalls up to 40 feet! The 8,000+ square foot estate includes a fully-equipped movie theatre with surround sound and tiered reclining seating. Enjoy the downstairs speakeasy/wine cellar with separate refrigerated cooling and full size safe. Can be sold furnished or unfurnished.
$3,885,000
3415 Rosefinch Trl Austin, TX 78746
- Type:
- Single Family
- Sq.Ft.:
- 3,720
- Status:
- Active
- Beds:
- 4
- Lot size:
- 0.21 Acres
- Year built:
- 2023
- Baths:
- 5.00
- MLS#:
- 5509779
- Subdivision:
- Woodhaven 02
ADDITIONAL INFORMATION
Nestled in the heart of Westlake, this stunning residence redefines luxury for the contemporary connoisseur. Crafted by renowned architect Bernardo Pozas, the home offers a fusion of sophistication, natural beauty and absolute privacy. Step in to be captivated by the wine cellar that sets the tone for the extraordinary elegance that awaits; then pause and immerse yourself in the open living space, with towering ceilings and large windows that blur the boundaries between indoor and outdoor. Indulge your culinary passion in the state-of-the-art kitchen, where the center island with a waterfall edge, quartz countertops, custom soft touch cabinetry and stainless-steel appliances, elevate the experience to new heights. Step outside to your private sanctuary overlooking the Eanes Creek greenbelt, to cook in your outdoor kitchen with a gas grill, or unwind in the luxurious pool and spa. Retreat to the primary suite, enveloped in hardwood flooring and bathed in the glow of nature streaming through large-scale windows. The sumptuous primary bath beckons with its floor to ceiling marble and exquisite frameless tub/shower combo—an oasis of relaxation completed with the large custom closet. Also on the first floor, the home office offers the perfect backdrop for cultivating creativity. Adjacent, the full guest bath is perfect for pool enthusiasts while the laundry stands out within a sea of walnut accents. Ascend the sleek, modern floating staircase to the second floor, where a second living area awaits alongside three en-suite bedrooms and a sprawling terrace, which is now enclosed and conditioned to add 750 SQFT of space ideal for family fun and entertaining guests in style. Builder is offering 10 year third party structural warranty on this never lived in extraordinary residence, perfectly positioned within walking distance of exemplary Eanes ISD schools and minutes from the vibrant energy of Zilker Park and Downtown Austin. Listing agent related to owner/builder.
$1,999,000
1301 Arronimink Cir Austin, TX 78746
- Type:
- Single Family
- Sq.Ft.:
- 4,142
- Status:
- Active
- Beds:
- 5
- Year built:
- 1984
- Baths:
- 5.00
- MLS#:
- 6984207
- Subdivision:
- Lost Creek
ADDITIONAL INFORMATION
Enjoy one of the best downtown views in the highly sought after Lost Creek neighborhood! This stunning remodeled home boasts 5 bedrooms, 4 full bathrooms, 1 half bathroom, 3 large living areas, and a two-car garage located between two cul-de-sacs. Unwind on two expansive covered patios spanning both floors while taking in panoramic downtown views overlooking the large backyard with multiple entertainment spaces with potential for a pool. The home offers ample space for everyone with three separate living areas, complemented by the warmth of three gas-assisted wood-burning fireplaces. Appreciate the elegance of high ceilings adorned with crown molding throughout, adding a touch of sophistication. The remodeled kitchen seamlessly integrates the living and dining areas with large picture windows showcasing stunning downtown views, creating an ideal layout for entertaining. Additionally, the owners installed high-end appliances and quartz countertops to elevate the space. Further improvements include the installation of an HVAC system and tankless water heater. The first floor encompasses a large living area with fireplace, three bedrooms, and two full bathrooms all with fresh paint and wood floors. The third-floor also underwent renovations including popcorn ceiling removal, paint, and laminate wood floors. The recent bathroom remodel on the third floor includes beautiful tile floors, vanity sink, modern lighting, subway tile, and a spacious walk-in shower. The home's bedrooms and bathrooms are generously sized, with the owner's suite on the second/main level featuring high ceilings, a gas assisted wood-burning fireplace,French doors that open to the covered outdoor deck, and a large private en-suite bathroom with a double vanity, granite countertop, soaking jetted tub, walk-in shower and sizable walk-in closet. This residence is tailored for those who relish in the art of entertaining, the allure of outdoor spaces and the breathtaking views that define luxury living.
$4,500,000
2934-2938 Westlake Cv Austin, TX 78746
- Type:
- Land
- Sq.Ft.:
- n/a
- Status:
- Active
- Beds:
- n/a
- Lot size:
- 1.08 Acres
- Baths:
- MLS#:
- 2372058
- Subdivision:
- Lago Villa
ADDITIONAL INFORMATION
2934/2938 WESTLAKE CV, AUSTIN, TX 78746. Lago Villa. This 2/2/2 1,472 sf house offers seclusion and 2 interior lots (not lakefront, but with direct lake access) include a total of 1.08 wooded acres. Sitting adjacent to direct lake access with a community boat dock, two boat slips are included (one per lot). House could be used as a guest house, rental, or tear down for new build. These lots are being sold together but buyer would be able to build one or two new houses. Great location in a gated community with 16 lots total (6 interior, 10 lakefront). Buy and build your new lakeview home at Lake Austin.
$6,300,000
4811 Timberline Dr Austin, TX 78746
- Type:
- Single Family
- Sq.Ft.:
- 6,172
- Status:
- Active
- Beds:
- 4
- Year built:
- 2020
- Baths:
- 6.00
- MLS#:
- 8892298
- Subdivision:
- Timberline Terrace Sec 03
ADDITIONAL INFORMATION
BEST VALUE IN ROLLINGWOOD! This is a modern custom home, built by Waters Custom Homes in 2020, that sits on one of the highest points on one of the most popular streets in the neighborhood. It is exquisite with no high-end details spared, from cabinets to technology. By the numbers, 6,172 SF of air conditioned space, 640 SF of sunset terrace, 400 SF of covered patio, and 500 SF of attic storage space. Both primary bedroom and guest room are on the main floor; two bedrooms and a huge flex room, game room and movie theater on the 2nd level. Every bedroom has its own bathroom and there are two powder baths, one in the office and one in the main house. The upstairs game room has a walk out patio where you can capture awesome sunset views. There are 2 utility rooms, 2 covered patios and a covered outdoor BBQ area. Other amenities include built-in BBQ station, spacious back yard with low maintenance high-end turf, putting green, extensive landscape lighting, peninsula fireplace. Home includes a complete Savant Home Automation system where you can control all lighting, blinds, TV’s, music, and AC. Top of the line speakers and surround sound both inside and outside. And there's more! Kitchen appliances include Miele 48" range with warming drawer, built-in Miele coffee maker, Miele microwave, Subzero fridge/freezer, Scotsman nugget ice maker, Cove dishwasher, custom soft-close drawers, DCS 48" BBQ with stainless storage and drawers at the outdoor BBQ Station. This is the ultimate entertainer's dream home in one of the most valuable and highly sought-after neighborhoods in all of Austin, located in nationally ranked Eanes ISD. Bonus: Low property tax rate and No HOA! Note: NEW POOL/SPA INCLUDED IN THE PRICE WITH A JUNE 2024 COMPLETION DATE.
$1,989,000
1601 Cabinwood Cv Austin, TX 78746
- Type:
- Single Family
- Sq.Ft.:
- 4,011
- Status:
- Active
- Beds:
- 5
- Year built:
- 1999
- Baths:
- 5.00
- MLS#:
- 2687909
- Subdivision:
- Woods Westlake Heights
ADDITIONAL INFORMATION
Nestled on a corner lot and conveniently located in the neighborhood Woods of Westlake Heights, this beautiful estate welcomes you home from the moment you walk inside. On the first floor, you will find an open living room saturated with abundant natural light; primary suite with double vanities, two closets, tub and walk-in shower; plus another main-level guest bedroom or office with en-suite bathroom. The kitchen includes a Sub-Zero fridge, double ovens, gas range, Stainless Steel Appliances, granite, and walk-in pantry. Upstairs you will find 3 additional bedrooms and a game room with downtown views. The extra-large bonus studio could be used as a gym, office, or additional living area. While outside, enjoy the sparkling negative-edge pool, turfed backyard and firepit. Maintenance Free Backyard. Only 1 mile from Westlake HS. Welcome Home. All information contained herein deemed reliable but not guaranteed. Buyer should verify.
$1,850,000
3317 Rosefinch Trl Austin, TX 78746
- Type:
- Single Family
- Sq.Ft.:
- 3,295
- Status:
- Active
- Beds:
- 4
- Year built:
- 2020
- Baths:
- 3.00
- MLS#:
- 2689293
- Subdivision:
- Woodhaven 02
ADDITIONAL INFORMATION
Welcome to a turnkey, recently constructed residence located in the heart of Westlake. This contemporary home boasts clean lines and modern architecture. With 4 bedrooms and 3 bathrooms, this spacious residence offers ample room to host gatherings or unwind with family and friends. The attached 2-car garage provides convenient parking and storage options, while the low maintenance zero scape design ensures a hassle-free lifestyle. Thoughtful Details Throughout. One of the standout features of this property is the upstairs deck, offering partial views of downtown Austin, where you can relax and look out at the skyline and your privately fenced backyard. In addition to its aesthetic appeal, this home is equipped with cutting-edge technology, including an integrated home automation system allowing owners to control various aspects of the property remotely, such as HVAC, speakers, the irrigation system, garage, security cameras, and outdoor lights. This level of convenience and connectivity truly enhances the overall living experience in this remarkable Westlake residence. Located in the highly desirable Eanes school district, this home is located less than three miles from the shops at Westlake Village and less than five miles from downtown.
$3,495,000
2004 Canonero Dr Austin, TX 78746
- Type:
- Single Family
- Sq.Ft.:
- 5,867
- Status:
- Active
- Beds:
- 6
- Lot size:
- 1.27 Acres
- Year built:
- 1998
- Baths:
- 5.00
- MLS#:
- 4807765
- Subdivision:
- Davenport Ranch Ph 05 Sec 01
ADDITIONAL INFORMATION
Spectacular hilltop greenbelt home with panoramic hill country views! Coveted flipped floor plan provides for a spacious, open feel on the main level with extra high ceilings and an abundance of natural light. Multiple balconies and generous outdoor entertaining space overlook the sprawling yard & swimming pool. Freshly updated entertainer’s kitchen with center island, breakfast bar, commercial grade appliances, dual ovens, and tons of cabinet space. The oversized owner’s suite features a private sitting area with a cozy fireplace, a spa-like bathroom with dual vanities, a soaking tub, walk-in shower with multiple all-body shower heads. Lower level offers four more large bedrooms three additional bathrooms, a homework station, additional storage and a large game room that opens out to the covered patio and pool area. Bonus flex space off lower level is a perfect home gym or pool house. Peaceful Westlake neighborhood, close to Austin Country Club and the shops and restaurants of Davenport Village. Top rated Eanes ISD schools
- Type:
- Condo
- Sq.Ft.:
- 2,313
- Status:
- Active
- Beds:
- 3
- Lot size:
- 0.21 Acres
- Year built:
- 1985
- Baths:
- 3.00
- MLS#:
- 4218989
- Subdivision:
- Fourteenth Fairway Condominiums
ADDITIONAL INFORMATION
Welcome to Fourteenth Fairway, where luxury meets tranquility on the Austin Country Club Golf Course! This rare opportunity presents a 3 bedroom, 2.5 bathroom condo boasting a 2-car garage and multiple outdoor sitting areas. The spacious interior is illuminated by natural light, featuring high ceilings, large windows, elegant plantation shutters, and ceramic tile flooring throughout the main floor. Entertain in the living room, complete with a ceiling fan, recessed lighting, and a cozy wood-burning fireplace. Step up into the dining area adorned with a chandelier and built-in storage, seamlessly flowing into the adjacent kitchen. Here, you'll find a center island, breakfast bar, granite countertops, ample cabinetry, and quality appliances including an electric cooktop and built-in double ovens. Retreat to the main floor primary suite, offering a custom walk-in closet and private en-suite bath equipped with a spacious dual vanity, a luxurious jetted tub, and separate walk-in shower. Upstairs, two well-appointed bedrooms and a guest bath await, providing comfort and privacy for family and guests. Unwind on one of several patios and soak in the serene surroundings, or venture out to explore the prime location with easy access to 360, Austin Country Club, and the restaurants and shops at Davenport Village. Don't miss your chance to experience luxury living in this coveted community. Schedule a showing today!
$1,750,000
5810 Kentucky Derby Ct Austin, TX 78746
- Type:
- Single Family
- Sq.Ft.:
- 3,313
- Status:
- Active
- Beds:
- 4
- Year built:
- 1997
- Baths:
- 4.00
- MLS#:
- 9208688
- Subdivision:
- Davenport Ranch
ADDITIONAL INFORMATION
Davenport Gem, located just steps from the 14th Green of Austin Country Club. Living/Dining Room, Family Room that opens to the Kitchen and outdoor spaces. Primary Suite plus two other bedrooms, a bath and library on upper level.Extensive updating throughout, including kitchen cabinets and counters, white marble primary bath with oversized soaking tub, generous shower, two walk-in primary bedroom closets plus a ladies' dressing room with designer carpet. Updated guest suite located on lower level could also serve as an office or teenager/college student suite. Custom details throughout, including hand-laid hardwoods, thick baseboards and crown moldings. Bridge Point Elementary, Eanes ISD, walk to Austin Country Club.
- Type:
- Single Family
- Sq.Ft.:
- 3,306
- Status:
- Active
- Beds:
- 4
- Lot size:
- 0.25 Acres
- Year built:
- 2005
- Baths:
- 3.00
- MLS#:
- 4813618
- Subdivision:
- Villas At Treemont
ADDITIONAL INFORMATION
This exquisite Mediterranean home nestled within the prestigious gated community of Villas at Treemont has been refreshed with new interior paint and light fixtures, and it shows beautifully. The neighborhood is gated for privacy yet incredibly convenient, offering direct access to Trader Joe's, Panera Bread, and other local businesses through a private gate. This stunning home boasts three bedrooms, three full baths, and a versatile office space on the main floor, which could easily be transformed into a fourth bedroom. With three spacious living areas, including a large game room upstairs, there's ample room for relaxation and entertainment. The heart of the home is the open gourmet chef's kitchen, featuring top-of-the-line stainless steel appliances, such as a GE Monogram built-in stainless refrigerator and freezer, a six-burner cooktop, heating lamps, an oven, a warming drawer, a microwave, and a Bosch dishwasher. Ample countertop space, a center island, and 42" cabinets with a walk-in pantry complete the kitchen. This lock-and-leave residence is located just minutes from downtown, making it the ideal retreat for those seeking both luxury and convenience. New professional photos are coming soon. **Exclusive Buyer Incentive: Our preferred lender offers $2,500 towards rate buydown or closing costs for qualified buyers**
$1,990,000
2309 Camino Alto Austin, TX 78746
- Type:
- Land
- Sq.Ft.:
- n/a
- Status:
- Active
- Beds:
- n/a
- Lot size:
- 1 Acres
- Baths:
- MLS#:
- 2006033
- Subdivision:
- Westlake Highlands Sec 03
ADDITIONAL INFORMATION
Huge price reduction. Priced to sell! Exciting Prospect in Westlake - A Rare Hilltop Retreat! The value in the property is in the lot with its location and incredible Lake Austin and City views. The current home can be scraped to make room for a buyer's desired home. Discover an exceptional opportunity in the heart of Westlake, nestled on one of the highest ridgelines in the area. An expansive .51-acre, this property offers an unparalleled panoramic vista of Lake Austin & the downtown skyline. This elevated lot is an artist's canvas, poised to transform into a true showpiece. Enjoy the privacy and serenity of the surroundings, and make it the perfect retreat from the bustling city life. Tranquil living, and unmatched views - this property has the untapped potential. Situated in the highly sought after Eanes school district, with a very low tax rate and conveniently located 15 minutes from downtown Austin.
$2,300,000
4002 Bennedict Ln Austin, TX 78746
- Type:
- Single Family
- Sq.Ft.:
- 3,179
- Status:
- Active
- Beds:
- 4
- Year built:
- 1983
- Baths:
- 4.00
- MLS#:
- 3718422
- Subdivision:
- West Rim
ADDITIONAL INFORMATION
Welcome to 4002 Bennedict Lane in the highly sought-after West Rim neighborhood of Westlake. This meticulously updated one-story home offers the ideal blend of luxury, comfort, and convenience.Upon arriving enjoy the beautifully landscaped courtyard garden and welcoming front porch. Step through the front entry and into the combined formal living and dining area, complete with a wood burning fireplace, and views of the backyard pool through large windows. This home was built with thoughtful custom features throughout including vaulted ceilings and crown molding accents that create a warm and inviting atmosphere. The dynamic floor plan seamlessly connects the breakfast room, family room, and the gourmet renovated kitchen where fantastic natural light, high-end appliances, and custom cabinetry await the culinary enthusiast. Four generously sized bedrooms are each accompanied by an updated modern bathroom. The primary suite serves as a serene retreat, showcasing a luxurious ensuite bath with dual vanities, a soaking tub, and a separate shower. Enjoy the functionality of a private office, and an expanded laundry room with custom cabinetry and wine storage.Stepping outside, discover your own private oasis, complete with a pool and ample space for outdoor entertaining. Surrounded by lush landscaping and mature trees, the backyard offers the perfect setting for hosting gatherings with friends and family.One of the most coveted features of this property is its access to Lake Austin via the private West Rim HOA park, providing residents with the opportunity to enjoy waterfront activities and breathtaking views of the lake.Conveniently located in the heart of Westlake, this home offers easy access to top-rated schools, shopping destinations, and gourmet restaurants. With its unparalleled combination of prime location, timeless elegance, and lakefront amenities, this property represents the epitome of Austin living at its finest. Schedule your private tour today!
$1,499,000
1719 Spyglass Dr Unit 14 Austin, TX 78746
- Type:
- Condo
- Sq.Ft.:
- 2,783
- Status:
- Active
- Beds:
- 3
- Lot size:
- 0.11 Acres
- Year built:
- 2024
- Baths:
- 4.00
- MLS#:
- 8545895
- Subdivision:
- Spyglass At Barton Creek
ADDITIONAL INFORMATION
LIMITED SERVICE LISTING AGREEMENT. CONTACT WENDY FEELEY FOR ALL QUESTIONS, TOURS, APPOINTMENTS. This home is TO BE BUILT - Community Under Construction, MUST be accompanied with a Sales Agent AT ALL TIMES! Embrace an invigorating lifestyle in this private gated community located in Barton Hills, a top destination for outdoor recreation. Spyglass is nestled on the outskirts of Barton Creek Wilderness Park, just off of MoPac Expressway and in close proximity to TX-360 Loop. This community will feature 20 homes with open concept 1st floor living, 3rd floor game rooms, and roof decks with incredible views. Chef inspired gourmet kitchens with soaring 12 ft. ceilings make hosting and entertaining a breeze. Spacious Primary suite will each have soaking tubs and oversized walk-in closets. Outside, Barton Creek Greenbelt Trail is only a few minutes way, with miles of hiking and biking routes. Zilker Park is also close by, host of the Austin City Limits Music Festival, offering 350 acres of fun for the entire family. Zoned to the acclaimed Eanes school district. This 3 bedroom, 3 1/2 bath plan has it all. Lock and leave lifestyle, large gameroom up top with wetbar, Kitchen open to living, makes it great for entertaining. House includes an elevator for convenience. Gourmet kitchen with Thermador 48 inch range, and large island. Primary bathroom is embraced in marble. Interior of the home is done by a professional designer. This exclusive community is gated and backs to Barton Creek. Nothing like it on the market!! A gem and will not last. Appointment only WENDY FEELEY. BUYER TO VERIFY ALL INFORMATION.
$1,974,000
1719 Spyglass Dr Unit 1 Austin, TX 78746
- Type:
- Condo
- Sq.Ft.:
- 3,471
- Status:
- Active
- Beds:
- 4
- Lot size:
- 0.11 Acres
- Year built:
- 2024
- Baths:
- 5.00
- MLS#:
- 1438186
- Subdivision:
- Spyglass At Barton Creek
ADDITIONAL INFORMATION
Limited Service Listing Agreement. Contact Wendy F for appointments and questions. Embrace an invigorating lifestyle in this private gated community located in Barton Hills, a top destination for outdoor recreation. Spyglass is nestled on the outskirts of Barton Creek Wilderness Park, just off of MoPac Expressway and in close proximity to TX-360 Loop. This community will feature 20 homes with open concept 1st floor living, 3rd floor game rooms, and roof decks with incredible views. Chef inspired gourmet kitchens with soaring 12 ft. ceilings make hosting and entertaining a breeze. Spacious master suites will each have soaking tubs and oversized walk-in closets. Outside, Barton Creek Greenbelt Trail is only a few minutes way, with miles of hiking and biking routes. Zilker Park is also close by, host of the Austin City Limits Music Festival, offering 350 acres of fun for the entire family. Zoned to the acclaimed Eanes school district. This 4 bedroom, 4 1/2 bath plan has it all. Lock and leave lifestyle, large game room up top with wet bar, Kitchen open to living, makes it great for entertaining. House includes an elevator for convenience. Gourmet kitchen with Thermador 48 inch range, and large island. Primary bathroom is embraced in marble. Interior of the home is done by a professional designer. it includes an elevator to the third floor. This exclusive community is gated and backs to Barton Creek. Nothing like it on the market!! A gem and will not last. Limited service listing agreement - Buyer to verify all information.
$2,340,000
502 Grace Ln Austin, TX 78746
- Type:
- Land
- Sq.Ft.:
- n/a
- Status:
- Active
- Beds:
- n/a
- Lot size:
- 3.75 Acres
- Baths:
- MLS#:
- 5084395
- Subdivision:
- Rob Roy West
ADDITIONAL INFORMATION
INVESTMENT OPPORTUNITY: Seller Financing. Whether you seek a sprawling estate, a community haven, or a source of income, the choice is yours. Escape the ordinary and enter a realm of enchantment at 502 Grace Lane. Nestled in the Eanes Independent School District, this sprawling property boasts breathtaking canyon views and ancient forests. Unbound by restrictions, the possibilities are endless. The property itself is a wonderland. A comfortable 2600 sq ft main house offers a perfect sanctuary, while a charming duplex and a quaint guest house provide additional space or income potential. Cascading tiers lead down to a mesmerizing creek, all encompassed by pristine woodlands. This legal tract is a blank canvas for your vision. Since the 1970s, the property has enjoyed freedom from restrictions, empowering you to shape its destiny. Multiple electric meters, a deep well, and nearby MUD districts ensure convenience and self-sufficiency. Three structures totaling 5062 sq ft await your arrival. 2600 sq ft home, 2 bed 1 bath duplex and 500 sq ft guest house. MAGICAL PROPERTY WITH BREATHTAKING CANYON VIEWS NO ZONING RESTRICTIONS. LEGAL TRACT EXEMPT FROM REQUIREMENT TO PLAT.
$2,200,000
104 Riley Rd Rollingwood, TX 78746
- Type:
- Land
- Sq.Ft.:
- n/a
- Status:
- Active
- Beds:
- n/a
- Lot size:
- 1 Acres
- Baths:
- MLS#:
- 2878096
- Subdivision:
- Rollingwood Sec 01
ADDITIONAL INFORMATION
Welcome to the once-in-a-lifetime opportunity to build your dream home among the exclusive estates of Riley Road and its neighboring streets. This enclave is part of the cultural fabric of Austin, home to many founders and trailblazers, and is literally walking distance to iconic landmarks like Zilker Park, Lady Bird Lake, and the refreshing water of Barton Springs. This expansive canvas awaits your unique vision, offering nearly one acre to craft your bespoke sanctuary and two distinct sets of timelessly crafted site plans that will save you approx. 18 months of precious time and resources.Step into a realm of architectural brilliance with the first set of plans by the esteemed Kovac Design Studio, already approved and nearly shovel-ready for a 8,602 SF masterpiece. This indoor-outdoor haven boasts sprawling interiors designed for seamless entertaining, a world-class kitchen, opulent bedroom retreats, and a resort-style poolside escape. Plus, indulge in the added luxuries of a dedicated game room, a state-of-the-art gym, a cellar fit for connoisseurs, and multiple terraces to soak in the surrounding beauty.Enter the realm of modern elegance with the second set of plans crafted by the local artisans at 7:7 Design Studio, promising a contemporary haven that seamlessly merges style and functionality.Nestled within the coveted city of Rollingwood, this remarkable parcel offers a streamlined path to permitting and construction, presenting a rare blend of tranquility and convenience. And for those with school-age children, rest assured knowing this gem falls within the prestigious Eanes Independent School District, home of the state's top public high school.104 Riley Road stands as more than just an address; it's a canvas of limitless possibilities, awaiting the touch of your imagination to transform it into a home that is uniquely yours. Don't miss your chance to be a part of it—reach out today to explore the boundless potential of this extraordinary offering.
$7,600,000
2917 Westlake Cv Austin, TX 78746
- Type:
- Single Family
- Sq.Ft.:
- 4,072
- Status:
- Active
- Beds:
- 4
- Lot size:
- 0.68 Acres
- Year built:
- 1970
- Baths:
- 4.00
- MLS#:
- 5656737
- Subdivision:
- Lago Villa
ADDITIONAL INFORMATION
Waterfront in Westlake. Nestled on .67 acre on the waterfront in Westlake, this property boasts exceptional water views in a desirable neighborhood. The land is dotted with beautiful mature trees that provide ample shade, and the property has plenty of green space and a private 2-slip boat dock with a party deck for convenient access to water activities and enjoyment. A mid-century modern residence rests on the property with sweeping water views out the back windows. Gorgeous Building Plans by Sam Burch Architects. The current owners had plans created by notable Sam Burch Architects for a remarkable French country-style estate with exquisite masonry inside and out, stucco accents, high ceilings, light-filled interiors, French doors that merge indoor and outdoor living, and a waterside swimming pool. This property is part of highly-rated Eanes ISD and is 3.5 miles from Austin Country Club and about 6.5 miles from downtown Austin. Renderings shown are intended for illustrative purposes. *The building plan permits have expired. The cost to re-activate permit and build the house and dock plans are not included in the list price. Property is subject to a right of first refusal. MORE at WestlakeCoveLot.com.
$2,250,000
2100 Westlake Dr Austin, TX 78746
- Type:
- Single Family
- Sq.Ft.:
- 2,491
- Status:
- Active
- Beds:
- 3
- Lot size:
- 1 Acres
- Year built:
- 1989
- Baths:
- 3.00
- MLS#:
- 2832179
- Subdivision:
- Lake Shore Add
ADDITIONAL INFORMATION
Surround yourself in the tranquility of this distinctive property nestled in the heart of West Lake Hills, surrounded by nature. Embodying the quintessential Austin lifestyle, this residence is conveniently located less than 15 minutes from downtown, within the esteemed Eanes School District, and boasts an impressively low tax rate.Revel in panoramic views of both the lake and Downtown Austin from various rooms within the house. Witness early morning boaters on Lake Austin, catch the UT Tower bathed in burnt orange light, and embrace the breathtaking sunrise over Downtown Austin, with the city's buildings reflecting the changing hues as the sun sets in the west. Night time brings a magical display of sparkling lights from the cityscape.Whether you choose to live in this well-maintained home, embark on a remodel, or build a brand-new residence, the unbeatable combination of location, views, and privacy sets this property apart. The backyard is adorned with majestic oak trees and a lush garden, creating a picturesque scene, especially during the spring season. The expansive 0.72-acre lot offers privacy and serenity.Enjoy the outdoor spaces, including landscaped gardens, a pool, and spa, providing multiple areas to unwind. Delve into the details of each room in the property information, showcasing a meticulously maintained home.Immerse yourself in an unparalleled blend of luxury, lifestyle, and convenience, making this property a unique haven in the heart of Austin.

Listings courtesy of ACTRIS MLS as distributed by MLS GRID, based on information submitted to the MLS GRID as of {{last updated}}.. All data is obtained from various sources and may not have been verified by broker or MLS GRID. Supplied Open House Information is subject to change without notice. All information should be independently reviewed and verified for accuracy. Properties may or may not be listed by the office/agent presenting the information. The Digital Millennium Copyright Act of 1998, 17 U.S.C. § 512 (the “DMCA”) provides recourse for copyright owners who believe that material appearing on the Internet infringes their rights under U.S. copyright law. If you believe in good faith that any content or material made available in connection with our website or services infringes your copyright, you (or your agent) may send us a notice requesting that the content or material be removed, or access to it blocked. Notices must be sent in writing by email to [email protected]. The DMCA requires that your notice of alleged copyright infringement include the following information: (1) description of the copyrighted work that is the subject of claimed infringement; (2) description of the alleged infringing content and information sufficient to permit us to locate the content; (3) contact information for you, including your address, telephone number and email address; (4) a statement by you that you have a good faith belief that the content in the manner complained of is not authorized by the copyright owner, or its agent, or by the operation of any law; (5) a statement by you, signed under penalty of perjury, that the information in the notification is accurate and that you have the authority to enforce the copyrights that are claimed to be infringed; and (6) a physical or electronic signature of the copyright owner or a person authorized to act on the copyright owner’s behalf. Failure to include all of the above information may result in the delay of the processing of your complaint.
Austin Real Estate
The median home value in Austin, TX is $577,400. This is higher than the county median home value of $524,300. The national median home value is $338,100. The average price of homes sold in Austin, TX is $577,400. Approximately 41.69% of Austin homes are owned, compared to 51.62% rented, while 6.7% are vacant. Austin real estate listings include condos, townhomes, and single family homes for sale. Commercial properties are also available. If you see a property you’re interested in, contact a Austin real estate agent to arrange a tour today!
Austin, Texas 78746 has a population of 944,658. Austin 78746 is less family-centric than the surrounding county with 35.04% of the households containing married families with children. The county average for households married with children is 36.42%.
The median household income in Austin, Texas 78746 is $78,965. The median household income for the surrounding county is $85,043 compared to the national median of $69,021. The median age of people living in Austin 78746 is 33.9 years.
Austin Weather
The average high temperature in July is 95 degrees, with an average low temperature in January of 38.2 degrees. The average rainfall is approximately 34.9 inches per year, with 0.3 inches of snow per year.
