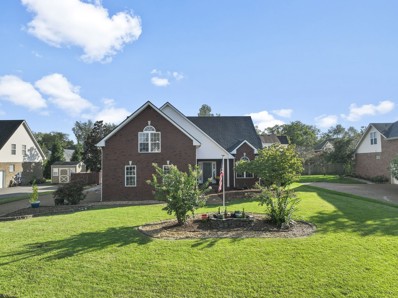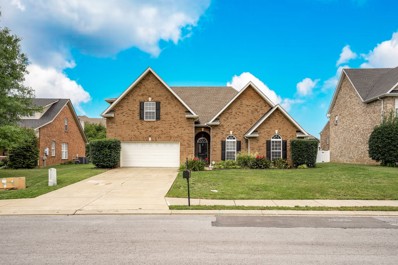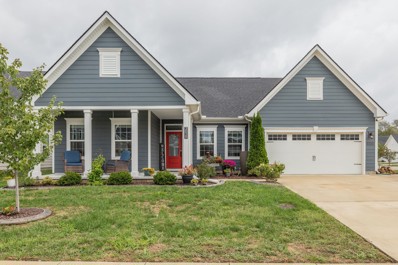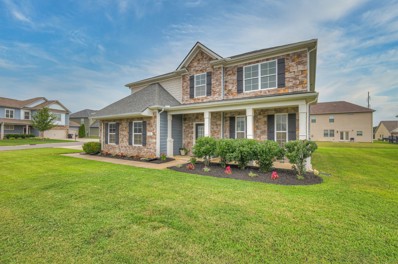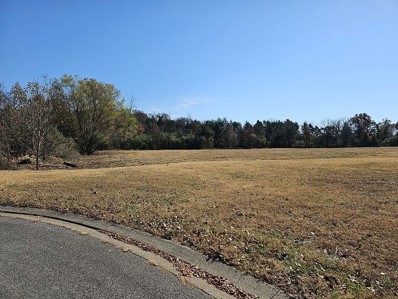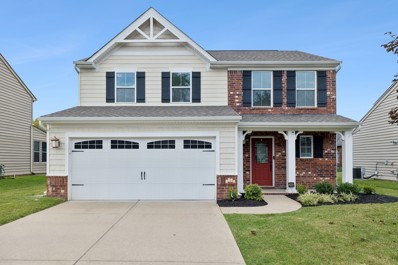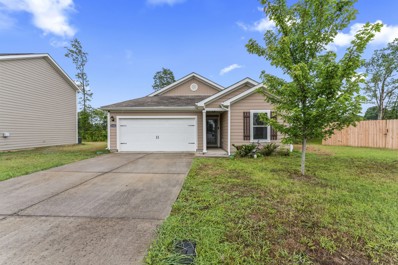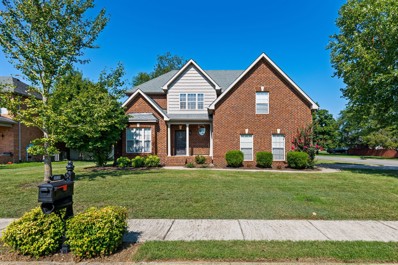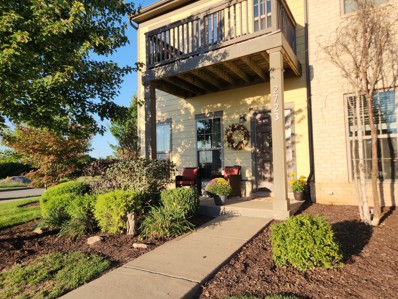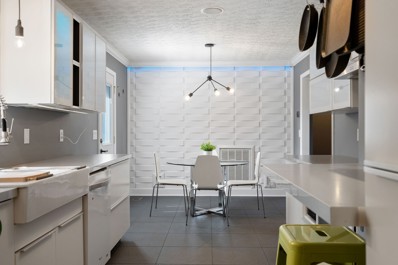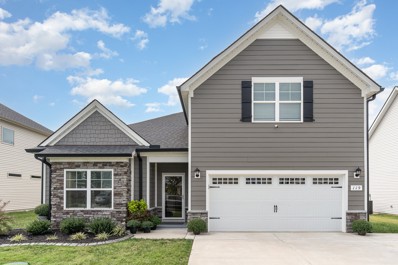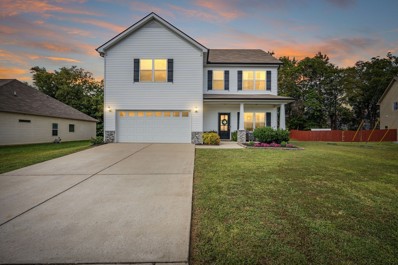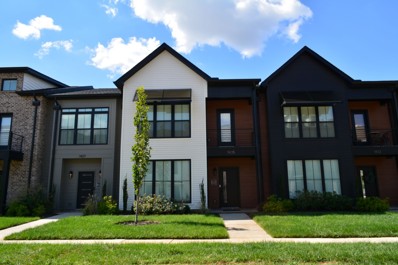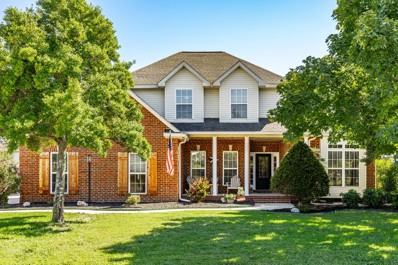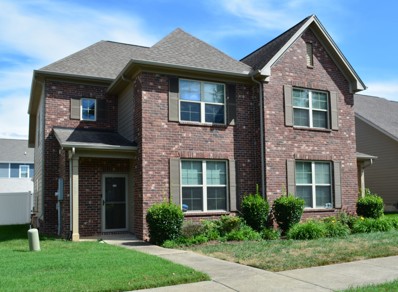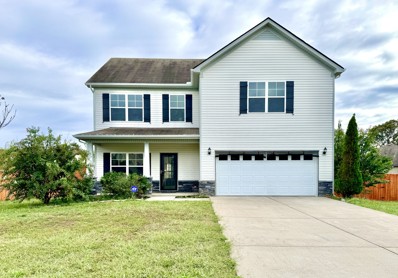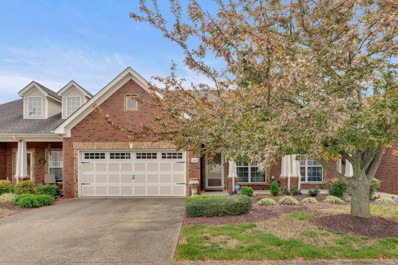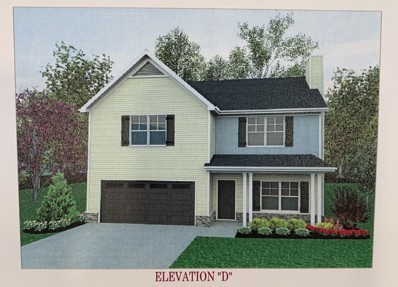Murfreesboro TN Homes for Rent
- Type:
- Single Family
- Sq.Ft.:
- 2,596
- Status:
- Active
- Beds:
- 3
- Lot size:
- 0.29 Acres
- Year built:
- 2001
- Baths:
- 3.00
- MLS#:
- 2744567
- Subdivision:
- Charleston South Sec 2
ADDITIONAL INFORMATION
Incredible house on a cul-de-sac, with an in-ground pool and a haven of a back yard. Don't miss the waterfall, koi pond, the playhouse and the freshly painted fence and deck. Inside you will find tons of natural light, new hardwoods, freshened up bathroom, no carpet, new appliances and more. The floor plan is awesome with a loft office and built in book shelves. You are covered with a new roof too! Pool salt cell is newer as is the liner. As an extra bonus, you can walk to Barfield Park in less than 5 minutes!!!!!
- Type:
- Single Family
- Sq.Ft.:
- 2,171
- Status:
- Active
- Beds:
- 3
- Lot size:
- 0.21 Acres
- Year built:
- 2008
- Baths:
- 2.00
- MLS#:
- 2708009
- Subdivision:
- The Villages Of Berkshire
ADDITIONAL INFORMATION
Welcome to this inviting 3-bedroom, 2-bathroom home in the highly sought-after Villages of Berkshire. From the moment you step inside, you’ll notice the tall ceilings and beautiful updates, including sleek quartz countertops in both the kitchen and bathrooms, adding a fresh, luxurious feel to your daily routine. The spacious bonus room above the garage is perfect for whatever you need—whether it's a large home office, a fun playroom, or an entertainment hub. Step outside to your fenced backyard, offering the perfect spot to unwind or enjoy some outdoor fun. The community has something for everyone, with access to a basketball court and two pools, giving you plenty of ways to relax and stay active. This well-loved home is a rare find in a neighborhood people truly love to call home—don’t let this opportunity pass you by!
- Type:
- Single Family
- Sq.Ft.:
- 2,822
- Status:
- Active
- Beds:
- 5
- Lot size:
- 0.2 Acres
- Year built:
- 2017
- Baths:
- 4.00
- MLS#:
- 2708897
- Subdivision:
- Westlawn Sec 3 Ph 1
ADDITIONAL INFORMATION
Excellent Location with Loads of Space, facing a cul-de-sac, NEW CARPET in the primary bedroom, and Neighborhood Amenities! Hardwoods throughout the downstairs living areas showcase the open floor plan, perfect for entertaining and hosting. Beautiful finishes in the kitchen: granite counters with huge island, large stainless sink, tile backsplash, and upgraded cabinets with under cabinet lighting. All stainless appliances to remain. No one will have to fight for a bathroom with three full bathrooms and additional half bath downstairs. Very hard to find 5 bedroom home with good sized bedrooms all with walk-in closets. Covered back patio, and privacy fence. Schedule your showing today! garage tv, staging items, and any curtains still in the home do not convey. Trampoline can remain. Some photos are digitally staged to show you the possibilities!
- Type:
- Single Family
- Sq.Ft.:
- 2,261
- Status:
- Active
- Beds:
- 4
- Lot size:
- 0.23 Acres
- Year built:
- 2005
- Baths:
- 2.00
- MLS#:
- 2709083
- Subdivision:
- Blackman Grove Sec 1
ADDITIONAL INFORMATION
Elegant Custom Stone/All Brick Home in Triple Blackman School Zone This stunning 1.5-story residence offers the perfect blend of style and comfort. This home boasts beautiful hardwood floors throughout the downstairs and a newly installed master bedroom floor. The modern kitchen features new stainless steel appliances, including a stove and microwave, along with elegant quartz countertops and freshly painted cabinets with updated hardware. Both bathrooms have been thoughtfully updated with quartz countertops, under-mount sinks, and stylish faucets. Enjoy the custom archways, molding, and a primary bathroom featuring a double vanity, separate jet tub, and shower. Conveniently located near schools, shopping, restaurants, and I-24. This home offers the convenience of no HOA. Roof and AC system (2014-2015). Don't miss this opportunity to own a truly exceptional home.
- Type:
- Single Family
- Sq.Ft.:
- 2,048
- Status:
- Active
- Beds:
- 3
- Lot size:
- 0.25 Acres
- Year built:
- 2019
- Baths:
- 2.00
- MLS#:
- 2745815
- Subdivision:
- Three Rivers Sec 8
ADDITIONAL INFORMATION
Welcome to this beautiful home nestled in Three Rivers Subdivision. Location is convenient to all modern amenities. This charming home features one level living with curb appeal of a corner lot, covered front porch and beautiful landscaping. As you enter into the foyer you are led into spacious living space, large family room w/decorative wall, kitchen w/island and dining area. Sliding door opens to a large covered screened porch that leads to an expansive patio surrounded by a white vinyl privacy fence. The yard is appointed by landscaping edged by stamped concrete. Generous owners suite, his/her walk-in closets, custom shower w/bench, two additional bedrooms and office located at front. A unique feature is a custom garage detailed by race deck flooring, garage is heated/cooled w/storage/workbench space, insulated garage door. Third stall driveway and attic space the length of house for extra storage. Near I-840 and I-24. HOA fee includes lawn care, annual shrub trimming/mulch. Home is under contract with a sale of home contingency with a 48 hour kick-out clause. Still showing.
- Type:
- Single Family
- Sq.Ft.:
- 2,905
- Status:
- Active
- Beds:
- 4
- Lot size:
- 0.5 Acres
- Year built:
- 2018
- Baths:
- 3.00
- MLS#:
- 2706599
- Subdivision:
- The Meadows At Kimbro Sec 2 Ph 2
ADDITIONAL INFORMATION
Welcome Home! Fall in love with this gorgeous home with a modern open floor plan. The spacious living room and chef-ready kitchen on the main level are perfect for hosting holiday gatherings. The upper level offers a sizable loft, great for football games or movie nights. The expansive Master-bedroom and bath are a must see! Pristine hardwood floors throughout this home are not only beautiful but perfect for those with seasonal allergies. Professionally installed data cables throughout allow for flawless high speed internet connections for working from home, gaming, or streaming entertainment. Additional features: granite countertops, walk-in tiled showers in each bathroom, ceiling fans, custom fitted 2” blinds, covered patio, and a heated 2-car garage with 3-space concrete drive. Great corner lot w/manicured lawn and landscape plus so much more! Located in a beautiful, quiet community close to I-840 and I-24 for easy commuting. Contact me today for more info & book your private tour!
$519,999
0 Scottish Dr Murfreesboro, TN 37128
- Type:
- Land
- Sq.Ft.:
- n/a
- Status:
- Active
- Beds:
- n/a
- Lot size:
- 7.1 Acres
- Baths:
- MLS#:
- 2706512
- Subdivision:
- Rose Ridge
ADDITIONAL INFORMATION
Up for sale is 5 lots in the heart of Murfreesboro near Old Fort Parkway. Everything is close. Lots are on a Cul de sac and some have a creek at the back. This is a subdivision of 5 lots that should have construction plans approved with Murfreesboro very soon. This land could have 2 main uses. One is for someone who wants to build their dream home on one or more of the lots, and then as investment complete the construction work for the rest and then sell the other lots at a profit. These lots would be a great option for custom homes or a custom home builder. Buy the lots and build your homes. Seller will start preselling completed lots soon.
- Type:
- Single Family
- Sq.Ft.:
- 1,898
- Status:
- Active
- Beds:
- 3
- Lot size:
- 0.15 Acres
- Year built:
- 2012
- Baths:
- 3.00
- MLS#:
- 2708666
- Subdivision:
- Weston Park Sec 4
ADDITIONAL INFORMATION
No Tricks Here * Amazing Price and Community!* Come tour this lovely home with an open concept main floor and a spacious Morning Room off the breakfast area that also makes a great downstairs flex space. All bedrooms on the same level with a large primary bedroom w/walk in closet. Roof is 1 yr. old. This well cared for home is nestled in a quaint cul-de-sac (low traffic) in Weston Park where you can enjoy a community pool and playground along with being just minutes to interstate access, shopping, and dining! Our Preferred lender and Ruthie Award winner Jenn Otto with Primis Mortgage is offering a financing incentive up to $2150 - For more details reach out to Jenn Otto at 615-810-1277.
- Type:
- Single Family
- Sq.Ft.:
- 1,741
- Status:
- Active
- Beds:
- 3
- Lot size:
- 0.2 Acres
- Year built:
- 2019
- Baths:
- 2.00
- MLS#:
- 2708027
- Subdivision:
- Westwind Sec 3 Ph 1
ADDITIONAL INFORMATION
This beautifully maintained 3-bedroom, 2-bathroom single-story residence is nestled at the end of a peaceful cul-de-sac, offering both privacy and tranquility. With fresh new paint, new carpet, and all kitchen appliances remaining! This home is move-in ready!! Step inside to discover a spacious and inviting layout featuring a large primary bedroom that serves as your personal retreat. The primary suite has a separate tub and shower, as well as a generous walk-in closet, providing ample storage space for all your essentials. Enjoy outdoor living in your fenced-in side yard, ideal for your furry friends to play and roam safely. This home combines contemporary design with functional living spaces. Book your showing today! 1% lender credit available with use of preferred lender Kristi Curling @ CMG Mortgage
- Type:
- Single Family
- Sq.Ft.:
- 2,480
- Status:
- Active
- Beds:
- 3
- Lot size:
- 0.26 Acres
- Year built:
- 2005
- Baths:
- 3.00
- MLS#:
- 2707589
- Subdivision:
- Innsbrooke Sec 8
ADDITIONAL INFORMATION
Check out this all-brick residence featuring 3 spacious bedrooms and 2.5 baths! The open floor plan is perfect for contemporary living, showcasing durable hardwood floors and elegant wainscoting in the formal dining room. A separate office provides a quiet space for work or study.The eat-in kitchen is a equipped with granite countertops (installed in 2021), a double-door pantry, and a stainless steel two-door refrigerator (added in 2021). The primary bathroom offers a luxurious combo shower/tub and a jetted tub, perfect for relaxation. Step outside to a large patio, added in 2022, ideal for entertaining or enjoying serene evenings. The home also features an upstairs AC unit that is only 3 years old, a brand new water heater, and new tile and carpet installed in 202 and A BRAND NEW ROOF! Don't miss your chance to see this adorable home in Innsbrooke!
- Type:
- Townhouse
- Sq.Ft.:
- 1,293
- Status:
- Active
- Beds:
- 2
- Year built:
- 2008
- Baths:
- 3.00
- MLS#:
- 2706291
- Subdivision:
- Stonecrest Townhouse
ADDITIONAL INFORMATION
New price! Convenient location in Murfreesboro - zoned Blackman schools. Freshly painted with brand new true hardwoods! Move-in ready. Close proximity to retail, restaurants, coffee shops, and the medical centers. Fabulous townhouse condo. Hardwoods were replaced in May of 2024 and carpet in bedrooms also replaced in May. Fabulous sunlit move-in ready townhouse in front of desirable Puckett Station. This townhouse faces the front of the subdivision. Attached rear-facing two-car garage for easy access. Turnkey living with very little maintenance. Perfect for an investment property or first-time homebuyers. Washer and dryer to convey.
- Type:
- Single Family
- Sq.Ft.:
- 1,368
- Status:
- Active
- Beds:
- 2
- Lot size:
- 0.11 Acres
- Year built:
- 2015
- Baths:
- 3.00
- MLS#:
- 2706103
- Subdivision:
- Weston Village Sec 1
ADDITIONAL INFORMATION
Don't miss out on this expansive two-bedroom townhouse in the heart of Murfreesboro, offering easy access to shopping, hospitals, and schools. This home features an open floor plan, granite countertops, and a separate dining area, creating a comfortable and inviting space. The master suite includes a private balcony with scenic neighborhood views, a garden tub with a shower, and double vanities. Each bedroom features its own private bath. Nestled in a cul-de-sac with park-like views, this charming home also offers a large fenced backyard with an irrigation system and a gravel pathway leading to an extended backyard with a private tree line. Additionally, it has a large private patio and one-car garage. Secure your appointment today just in time for the holidays!
$430,000
113 Casper Ct Murfreesboro, TN 37128
- Type:
- Single Family
- Sq.Ft.:
- 2,018
- Status:
- Active
- Beds:
- 3
- Lot size:
- 0.49 Acres
- Year built:
- 1994
- Baths:
- 2.00
- MLS#:
- 2706096
- Subdivision:
- Southridge Sec 1
ADDITIONAL INFORMATION
You won’t believe this one of a kind 3 bedroom 2 bathroom home on one level. Featuring an incredible modern style, this space has been thoughtfully renovated throughout. Enjoy your spacious primary suite featuring a massive walk in closet area and beautiful bathroom with shower and double vanities.The kitchen and dining area is highlighted by a unique sugar cane wall and gorgeous white cabinets. This home features three bedrooms, an office, an atrium, a media room and almost 600 square feet of partially finished space upstairs-perfect for storage. This lovely lot, just under a half acre, is surrounded by a privacy fence and mature trees.
- Type:
- Single Family
- Sq.Ft.:
- 2,157
- Status:
- Active
- Beds:
- 3
- Lot size:
- 0.17 Acres
- Year built:
- 2022
- Baths:
- 3.00
- MLS#:
- 2705647
- Subdivision:
- Woodruff Cove Sec 1
ADDITIONAL INFORMATION
Welcome to this Ole South home built in 2022. This house features 3 bedrooms, a bonus room, and 3 bathrooms with a 2 car garage. The home has several upgrades when built including Quartz countertops, upgraded backsplash, extra large concrete driveway and vinyl plank flooring throughout except on the staircase. A security system has been installed as well. Come check out this home with plenty of upgrades.
- Type:
- Single Family
- Sq.Ft.:
- 2,305
- Status:
- Active
- Beds:
- 3
- Lot size:
- 0.23 Acres
- Year built:
- 2017
- Baths:
- 3.00
- MLS#:
- 2705803
- Subdivision:
- Waldron Farms Sec 5 Ph 2d
ADDITIONAL INFORMATION
Back on the market due to buyer financing issue. Their loss is your gain! Don't miss your opportunity to own in desirable Waldron Farms with NO HOA and eligible for USDA financing! This home features fresh and light interior paint, hardwood floor covering throughout the main level, a sunny, spacious kitchen, and a private extra-large outdoor patio for entertaining! On the main level, enjoy the large gathering rooms for entertaining guests or your own personal relaxation. Upstairs features three ample bedrooms and a separate recreation room for fun and games! Outside, the yard's unique location provides privacy from both neighbors and backs up to beautiful farm land!
- Type:
- Townhouse
- Sq.Ft.:
- 2,164
- Status:
- Active
- Beds:
- 3
- Year built:
- 2023
- Baths:
- 3.00
- MLS#:
- 2705975
- Subdivision:
- Hidden River Estates
ADDITIONAL INFORMATION
~MODERN TOWNHOME IN A REALLY COOL NEWER NEIGHBORHOOD ~WALK TO THE COMMUNITY POOL OR COUNTY GREENWAY WITH A HUGE PLAYGROUND, WALKING TRAIL, DOG PARK, PAVILLIONS, & KAYAK LAUNCH ~HOA FEE INCLUDES FIBER INTERNET, TRASH PICK UP, INSURANCE ON EXTERIOR, YARD MAINTENANCE, & AMENITIES ~THIS HOME STILL FEELS BRAND NEW ~REAR PARKING ~REAR PATIO WITH WHITE VINYL FENCE FOR PRIVACY & BIG STORAGE CLOSET ~WIDE OPEN DOWNSTAIRS ~BEAUTIFUL KITCHEN WITH WHITE CABINETS, GRANITE COUNTERTOPS, TILE BACKSPLASH, WALK IN PANTRY, & SS APPLIANCES ~GIGANTIC PRIMARY BEDROOM WITH WALK IN CLOSET, BALCONY, AND WALK IN TILE SURROUND SHOWER ~TOWNHOMES ACROSS THE STREET ARE LISTED FROM 599K TO 750K ~CALL NOW TO SCHEDULE A HOME TOUR
- Type:
- Townhouse
- Sq.Ft.:
- 1,367
- Status:
- Active
- Beds:
- 2
- Year built:
- 2008
- Baths:
- 3.00
- MLS#:
- 2705927
- Subdivision:
- The Villas At Evergreen Farms Ph 1
ADDITIONAL INFORMATION
Seller may consider buyer concessions if made in an offer. Welcome to this magnificent property. The heart of this home is the kitchen, where you'll find an exquisite accent backsplash that adds a touch of elegance and sophistication. The kitchen's design is a perfect blend of style and functionality, making meal preparation a joy. This property is a rare find and offers an exceptional living experience. Don't miss this opportunity to own a home that combines luxury and comfort in perfect harmony.This home has been virtually staged to illustrate its potential.
- Type:
- Single Family
- Sq.Ft.:
- 2,856
- Status:
- Active
- Beds:
- 4
- Lot size:
- 0.27 Acres
- Year built:
- 1998
- Baths:
- 3.00
- MLS#:
- 2745949
- Subdivision:
- Innsbrooke Sec 2
ADDITIONAL INFORMATION
VA assumable loan possible. Welcome to this beautiful brick home in a family-friendly community! This spacious 4-bedroom, 2.5-bath home offers comfortable living, complete with a bonus room and plenty of storage. The fenced backyard is perfect for relaxation or play, and there’s both a 2-car attached garage and a detached 14x24 garage for extra storage or a workshop. Situated on a .27-acre lot, this home is just minutes away from top-rated schools, popular shopping, and a variety of restaurants, making day-to-day life incredibly convenient. Enjoy community perks like a pool and playground, ideal for family living. Move-in ready with charm, this home is ready to welcome its new owners!
- Type:
- Single Family
- Sq.Ft.:
- 1,395
- Status:
- Active
- Beds:
- 3
- Lot size:
- 0.13 Acres
- Year built:
- 2009
- Baths:
- 2.00
- MLS#:
- 2705996
- Subdivision:
- The Preserve At Indian Creek Sec 4 Ph 3
ADDITIONAL INFORMATION
ATTENTION 1ST TIME HOME BUYERS!! Preferred lender offering 1% of contract price towards Closing Cos!! Upgrades galore in this single level home. Full home WATER SOFTENER, NEW GUTTER GUARDS, NEW HVAC, NEW VINYL FENCE, NEW SUNROOM, NEW LAMINATE FLOORS and LOFT IT UP Storage. Not to mention all appliances stay to include the newer WASHER AND DRYER so you get to save your money to spend on the fun stuff like furnishings and decor. This home is in one of the most convenient locations here in Murfreesboro. Less than a mile from the interstate, close to many restaurants, shopping and very close to the triple Blackman Schools which this home is zoned for. When you are not shopping or dining out you will enjoy time outdoors either in you screened in porch in the fenced back yard or throwing the ball to your fur baby at the dog park. You may even want to enjoy a walk around the neighborhood or enjoy a picnic on the provided picnic tables. Can't you just imagine raising a family here?
- Type:
- Single Family
- Sq.Ft.:
- 4,587
- Status:
- Active
- Beds:
- 5
- Lot size:
- 0.4 Acres
- Year built:
- 2008
- Baths:
- 5.00
- MLS#:
- 2705205
- Subdivision:
- The Villages Of Berkshire
ADDITIONAL INFORMATION
Welcome to a Stunning Masterpiece of Luxury and Design, Appraisal value of $930,000. Move-in ready. Extraordinary opportunity to own an all-brick home in the prestigious Berkshire neighborhood, access to two community pools, a playground, party pavilion, and basketball court, all within the coveted triple Blackman school zone. This 5-bedroom embodies sophisticated living with a perfect balance of elegance and comfort. The chef’s kitchen is a culinary dream, showcasing top-tier appliances, custom cabinetry, dual granite countertops, a spacious island, wine cooler, and double oven. Adjacent to the kitchen, the inviting family room features a cozy fireplace, custom built-ins, and stunning views. A luxurious master suite, complete with a spa-like bath offering a soaking tub, glass-enclosed shower, dual vanities, and elegant finishes. Expansive walk-in closets. in-law suite with a 2nd bonus room with wet bar—ideal for entertaining. Don't miss out on this rare opportunity.
$329,900
2209 Cason Ln Murfreesboro, TN 37128
- Type:
- Other
- Sq.Ft.:
- 1,368
- Status:
- Active
- Beds:
- 3
- Lot size:
- 0.09 Acres
- Year built:
- 2015
- Baths:
- 3.00
- MLS#:
- 2705619
- Subdivision:
- Three Rivers Sec 1 Resub Lots 38
ADDITIONAL INFORMATION
3 BEDROOM, 2.5 BATH, WITH REAR 2 CAR GARAGE ~BRICK & HARDIE BOARD EXTERIOR (no vinyl siding) ~COVERED PATIO/BREEZEWAY AREA MEASURES 13x12 ~WHITE VINYL FENCE FOR REAR PRIVACY ~FINISHED OUT GARAGE WITH DRYWALL/PAINT & EPOXY FLOOR (most garages in this section are not drywalled) ~FRESH PAINT ON THE INTERIOR OF THE HOME ~PRIMARY SUITE DOWNSTAIRS WITH FULL BATHROOM INCLUDING A TILE SURROUND SHOWER ~KITCHEN WITH TILE FLOORS, GRANITE COUNTERTOPS, SS APPLIANCES, EAT AT BAR TOP, & PANTRY ~LIVING ROOM WITH HARDWOOD FLOORS, CEILING FAN, & FIREPLACE ~ADDED GLASS DOOR ON THE FRONT & A PHANTOM SCREEN DOOR ON THE BACK ~ALL 3 BEDROOMS HAVE WALK IN CLOSETS ~ BIG WALK IN UNFINISHED ATTIC SPACE MEASURES 13x10...PERFECT FOR MORE STORAGE ~COMMUNITY POOL ~A MUST SEE!
- Type:
- Single Family
- Sq.Ft.:
- 2,305
- Status:
- Active
- Beds:
- 3
- Lot size:
- 0.24 Acres
- Year built:
- 2017
- Baths:
- 3.00
- MLS#:
- 2705584
- Subdivision:
- Waldron Farms Sec 5 Ph 2d
ADDITIONAL INFORMATION
Over 2300 sq ft for under $500K!!!! 2017 BUILD in beautiful Waldron Farms! Open floorplan w/ main-level lvp flooring. White cascading cabinetry in kitchen w/SS appliances and island with seating for 2. Upstairs is a spacious owner's suite, featuring a tray ceiling, updated lighting & spa-like bath; two large guest rooms plus sunlit bonus room! Plenty of closet space/storage! Nicely situated on private cul-de-sac with 2-car attached garage with epoxy finished floor! Fully fenced back yard creates ample space for the kiddos and pets. Awesome curb appeal! FRIDGE, WASHER & DRYER INCLUDED! Just minutes from Murfreesboro without the city taxes!!!!
- Type:
- Townhouse
- Sq.Ft.:
- 2,405
- Status:
- Active
- Beds:
- 3
- Year built:
- 2007
- Baths:
- 3.00
- MLS#:
- 2704811
- Subdivision:
- Innsbrooke Crossing Pb30-59
ADDITIONAL INFORMATION
Priced to Sell! Beautiful 3 bedroom, maintenance free living within walking distance to grocery, restaurants and near I-24 for easy commuting. This well kept property offers a spacious open kitchen with ample storage, pantry, and under cabinet lighting. APPLIANCES INCLUDED! Enjoy gorgeous hardwood in the dining and living room. The primary suite on the main floor boasts a tray ceiling, and bath offers a garden tub, dual sink vanity and the convenience of a water closet. Relax in the enclosed back patio which opens to green space. The loft offers endless possibilities for a second living room, gym, craft room or office. Covered front porch. Seller is providing a AHS Home Warranty for the Buyers 1st year of ownership!
- Type:
- Single Family
- Sq.Ft.:
- 2,123
- Status:
- Active
- Beds:
- 3
- Lot size:
- 0.15 Acres
- Year built:
- 2017
- Baths:
- 3.00
- MLS#:
- 2708642
- Subdivision:
- The Meadows At Kimbro Woods Sec 2 Ph 1 Amended
ADDITIONAL INFORMATION
Welcome to this charming 3-bedroom, 2.5-bath home nestled in a neighborhood featuring sidewalks perfect for strolls. Enjoy the gas fireplace and easily entertain in this open-concept layout, that seamlessly connects the spacious living area to the kitchen. The dining area could easily serve as a home office, offering flexibility for your lifestyle needs. Upstairs, you'll find a versatile bonus room, perfect for a playroom, home gym, or additional living space. The three well appointed bedrooms offer comfort and privacy. The Large primary bedroom has its own ensuite including double sinks, soaking tub, shower and walkin closet.Outside, the fenced-in backyard provides space for outdoor activities, gardening, or pets to roam freely. NEW Roof placed in 2023.
- Type:
- Single Family
- Sq.Ft.:
- 1,824
- Status:
- Active
- Beds:
- 4
- Year built:
- 2024
- Baths:
- 3.00
- MLS#:
- 2704434
- Subdivision:
- Woodruff Cove
ADDITIONAL INFORMATION
New Construction Home- All bedrooms upstairs- 4th bedroom can be used as a bonus/flex room with walk in closet and additional closets for storage space. Estimated to be complete mid-November. Ask about our current special on this home-$99 Closing Costs promotion includes payment of insurance for one year, property tax escrows, origination fees, and discount points as allowed. *Must use preferred lender- First Community Mortgage* & $99 Contract Deposit
Andrea D. Conner, License 344441, Xome Inc., License 262361, [email protected], 844-400-XOME (9663), 751 Highway 121 Bypass, Suite 100, Lewisville, Texas 75067


Listings courtesy of RealTracs MLS as distributed by MLS GRID, based on information submitted to the MLS GRID as of {{last updated}}.. All data is obtained from various sources and may not have been verified by broker or MLS GRID. Supplied Open House Information is subject to change without notice. All information should be independently reviewed and verified for accuracy. Properties may or may not be listed by the office/agent presenting the information. The Digital Millennium Copyright Act of 1998, 17 U.S.C. § 512 (the “DMCA”) provides recourse for copyright owners who believe that material appearing on the Internet infringes their rights under U.S. copyright law. If you believe in good faith that any content or material made available in connection with our website or services infringes your copyright, you (or your agent) may send us a notice requesting that the content or material be removed, or access to it blocked. Notices must be sent in writing by email to [email protected]. The DMCA requires that your notice of alleged copyright infringement include the following information: (1) description of the copyrighted work that is the subject of claimed infringement; (2) description of the alleged infringing content and information sufficient to permit us to locate the content; (3) contact information for you, including your address, telephone number and email address; (4) a statement by you that you have a good faith belief that the content in the manner complained of is not authorized by the copyright owner, or its agent, or by the operation of any law; (5) a statement by you, signed under penalty of perjury, that the information in the notification is accurate and that you have the authority to enforce the copyrights that are claimed to be infringed; and (6) a physical or electronic signature of the copyright owner or a person authorized to act on the copyright owner’s behalf. Failure t
Murfreesboro Real Estate
The median home value in Murfreesboro, TN is $381,700. This is lower than the county median home value of $391,800. The national median home value is $338,100. The average price of homes sold in Murfreesboro, TN is $381,700. Approximately 48% of Murfreesboro homes are owned, compared to 43.08% rented, while 8.93% are vacant. Murfreesboro real estate listings include condos, townhomes, and single family homes for sale. Commercial properties are also available. If you see a property you’re interested in, contact a Murfreesboro real estate agent to arrange a tour today!
Murfreesboro, Tennessee 37128 has a population of 148,970. Murfreesboro 37128 is more family-centric than the surrounding county with 35.23% of the households containing married families with children. The county average for households married with children is 34.98%.
The median household income in Murfreesboro, Tennessee 37128 is $66,984. The median household income for the surrounding county is $72,985 compared to the national median of $69,021. The median age of people living in Murfreesboro 37128 is 30.9 years.
Murfreesboro Weather
The average high temperature in July is 89.3 degrees, with an average low temperature in January of 25.3 degrees. The average rainfall is approximately 53.5 inches per year, with 4.1 inches of snow per year.
