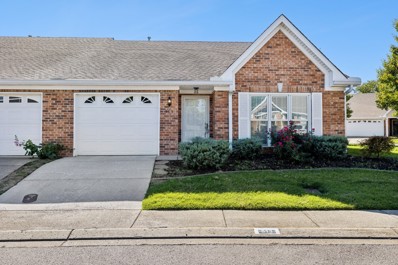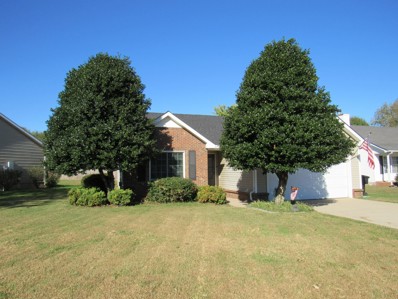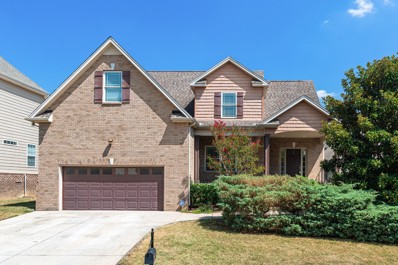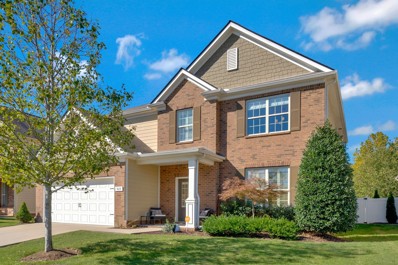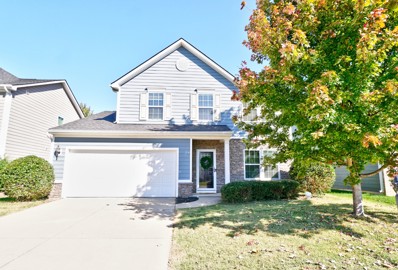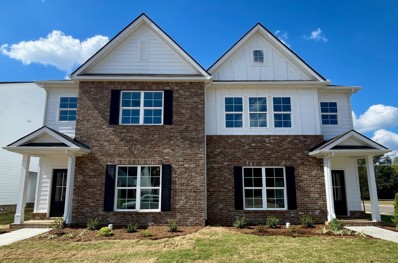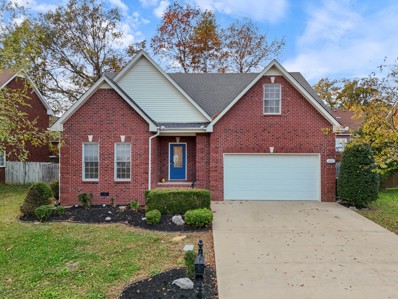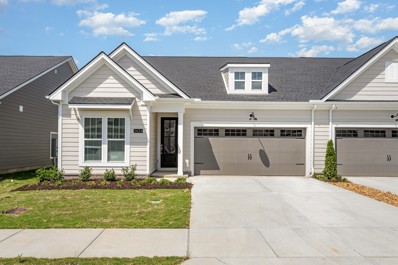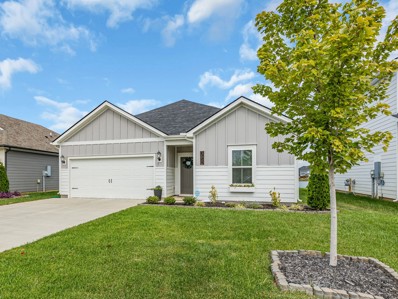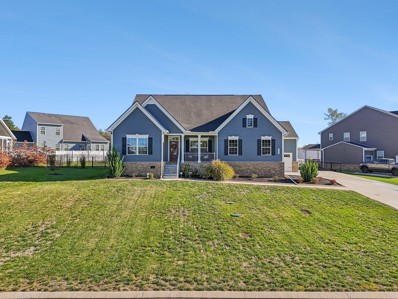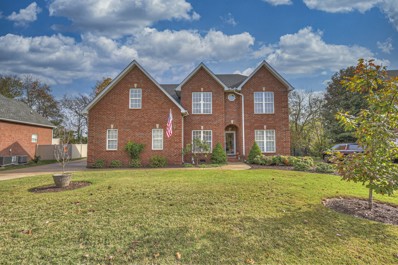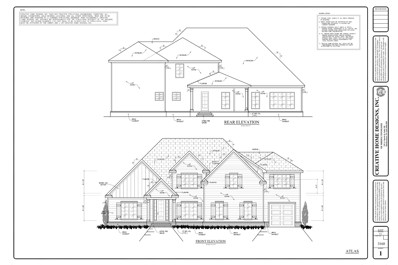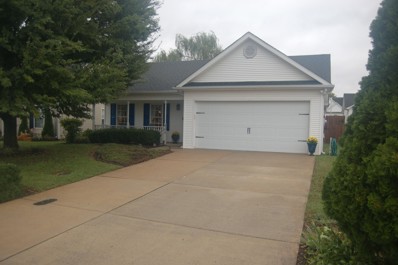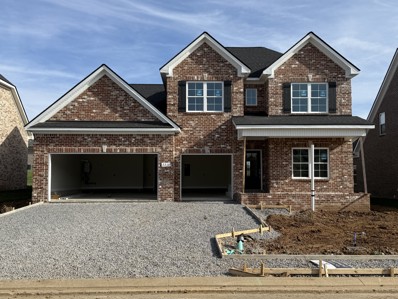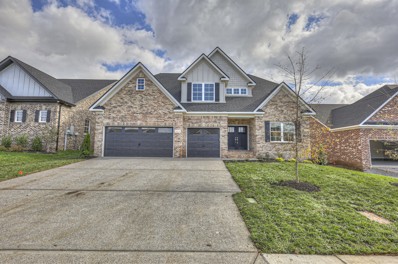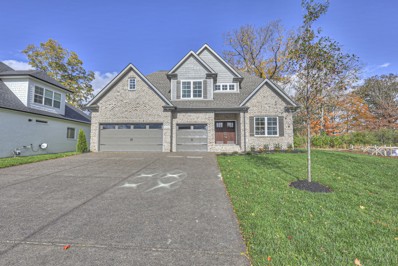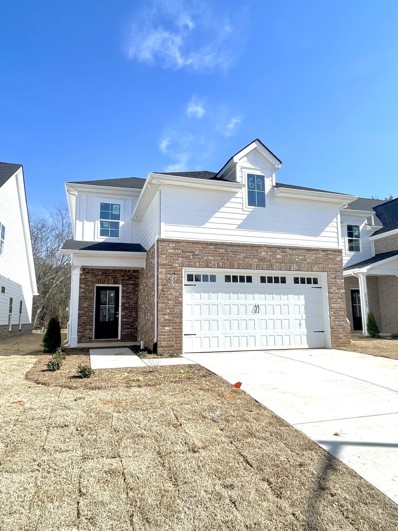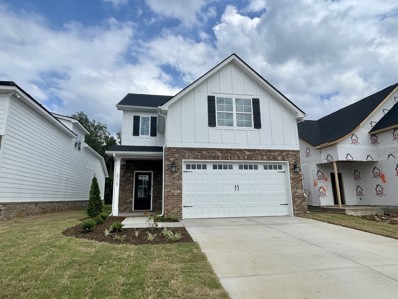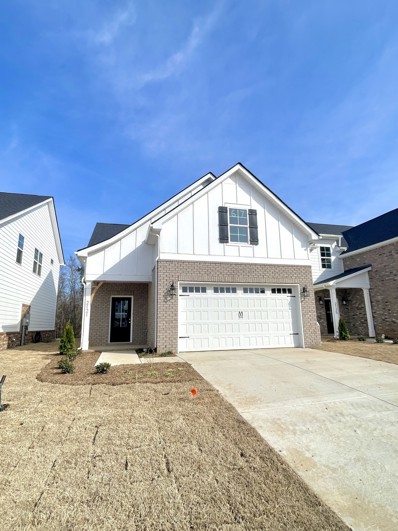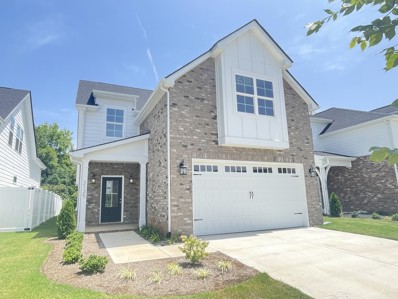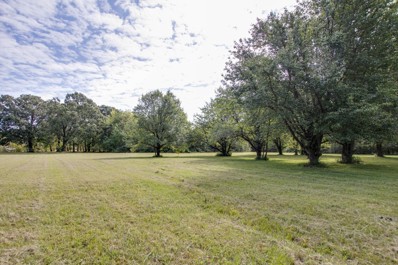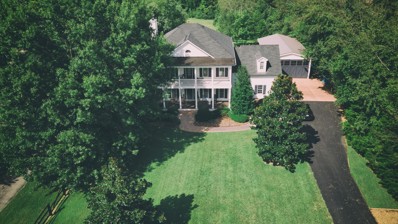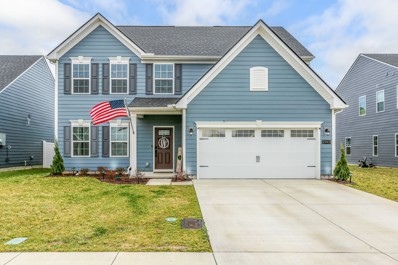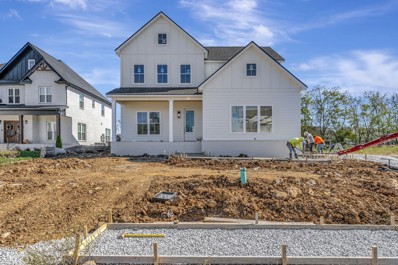Murfreesboro TN Homes for Rent
- Type:
- Other
- Sq.Ft.:
- 1,350
- Status:
- Active
- Beds:
- 2
- Year built:
- 2006
- Baths:
- 2.00
- MLS#:
- 2750106
- Subdivision:
- Cottages At Innsbrooke Ph3
ADDITIONAL INFORMATION
Welcome to the "peaceful & friendly" Cottages at Innsbrooke, a 55+ community w/close access to everything! The community offers 1-level homes w/NO steps--this home has NO carpet! This beautiful home sits on corner lot w/large yard on the side & fenced patio! This tastefully decorated home w/white paint makes it light & bright--home has 2 bdrms, 2 baths and 1-car garage.Step through the door to what could be your new home w/natural gas FP, tray ceiling in Living Room & laminate flooring. Kitchen updated with white cabinets, solid surface counters tile backsplash, vinyl flooring & all Kitchen appliances remain! Owner Suite has tray ceiling, walk-in closet, walk-in shower & adjoining Laundry Room. Home has second Guest Bedroom & full Bath. Seller had Pella Windows w/built-in blinds installed. HOA includes access to community. pool & clubhouse! Seller offering 1-yr AHS Home Warranty.
- Type:
- Single Family
- Sq.Ft.:
- 1,301
- Status:
- Active
- Beds:
- 3
- Lot size:
- 0.18 Acres
- Year built:
- 1999
- Baths:
- 2.00
- MLS#:
- 2749803
- Subdivision:
- Evergreen Farms Sec 8
ADDITIONAL INFORMATION
Welcome to 1122 Melvin drive. This 3 bed, 2 bath offers convenient access to I24, and lots of amenities such as Sams Club, Walmart, Target, and a variety of restaurants. This house offers an eat in kitchen that looks into the back yard. It has a canopy that will convey that covers the back patio. Seller stated roof was replaced in 2021. All kitchen appliances will convey. This property is being sold AS IS.
$459,900
414 Tessa Ct Murfreesboro, TN 37128
- Type:
- Single Family
- Sq.Ft.:
- 2,553
- Status:
- Active
- Beds:
- 3
- Lot size:
- 0.17 Acres
- Year built:
- 2012
- Baths:
- 3.00
- MLS#:
- 2749518
- Subdivision:
- The Cloister Sec 2
ADDITIONAL INFORMATION
Beautiful 3 Bedroom 2 1/2 Bath Home in Murfreesboro - Large Open Floor Plan - Hardwood Floors in Family Room and Dining Room - Large Eat In Kitchen with Stainless Appliances, Tile Backsplash, and Granite Counters - Tile Floors in all Wet Areas - Enjoy the Covered Patio in the Back and also the Large Covered Front Porch - Zoned Blackman Schools - Large Storage Area and Lots of Closet Space - Convenient Neighborhood close to Restaurants, Shopping, Kroger, and the new Publix just off I-840 and Veterans Pkwy
- Type:
- Single Family
- Sq.Ft.:
- 2,911
- Status:
- Active
- Beds:
- 4
- Lot size:
- 0.14 Acres
- Year built:
- 2016
- Baths:
- 3.00
- MLS#:
- 2749706
- Subdivision:
- Stonecrest Sec 1 Ph 2b Revision
ADDITIONAL INFORMATION
Triple Blackman Schools! Step inside this show-stopping 4BR, 3BA home where luxury meets comfort! Totally renovated in 2022, too many updates to mention, see all updates in photos or schedule a showing!! Fully Fenced back yard! 3-gallon reverse osmosis system in kitchen! Use the downstairs bedroom as an office! Oversized Primary Bedroom! Imagine unwinding in a spa-inspired bathroom, hosting friends in a chic dining room, and enjoying outdoor living with a beautifully landscaped backyard and pergola. Don’t miss out—your perfect home awaits! 1% Lender Credit with use of preferred lender!
- Type:
- Single Family
- Sq.Ft.:
- 1,952
- Status:
- Active
- Beds:
- 3
- Lot size:
- 0.14 Acres
- Year built:
- 2015
- Baths:
- 3.00
- MLS#:
- 2749299
- Subdivision:
- Three Rivers Sec 4 Ph 1
ADDITIONAL INFORMATION
Neutral colors throughout. Front den & separate living room that opens up to your eat-in kitchen with pantry. All bedrooms up allows for extra privacy. The primary suite includes a spacious walk-in closet & full bath with double vanities. Flex space at top of stairs. Backyard is privacy fenced with patio. Home is convenient to shopping & restaurants.
Open House:
Saturday, 11/30 12:00-3:00PM
- Type:
- Other
- Sq.Ft.:
- 1,721
- Status:
- Active
- Beds:
- 3
- Year built:
- 2024
- Baths:
- 3.00
- MLS#:
- 2748916
- Subdivision:
- Waites Creek Crossing
ADDITIONAL INFORMATION
All Closing Costs Paid - 2 MILES TO I-24 - Quick Close Ready! - The Sig Townhome w/ Extra Large 2-Car Garage - All Brick and Hardie Plank Smart Home! Nest Doorbell - Wifi Garage Opener - Stainless Samsung Family Hub Refrigerator and All Stainless Samsung Kitchen Appliances - Hard Wired Internet & Cable Outlets - USB Charging Outlets - Granite in Kitchen - Luxury Flooring - Can Lights Everywhere - One Year Builder Warranty - Incentives paid with use of preferred lender and title company
$450,000
407 Carmel Dr Murfreesboro, TN 37128
- Type:
- Single Family
- Sq.Ft.:
- 2,408
- Status:
- Active
- Beds:
- 4
- Lot size:
- 0.16 Acres
- Year built:
- 2003
- Baths:
- 4.00
- MLS#:
- 2758673
- Subdivision:
- Victory Pointe
ADDITIONAL INFORMATION
Welcome to your new HOME! This impressive all-brick property, complete with a double garage and a fenced in backyard. It truly has it all! On the main floor, you will discover a primary bedroom featuring two walk-in closets, along with an en suite that can serve as an in-law suite or a guest bedroom/nursery. The bright and airy kitchen boasts custom cabinetry, a deep island sink, and delightful bead board walls, plus a glass door that opens to the patio and the beautifully fully fenced backyard. Upstairs, you will find two additional bedrooms, a full bathroom, and a spacious bonus room, along with two generously sized, fully floored attic storage areas! This is the ideal home for you! Additionally, the residence showcases brand-new carpeting and fresh paint throughout. Welcome to show for a back up offer.
- Type:
- Other
- Sq.Ft.:
- 1,974
- Status:
- Active
- Beds:
- 4
- Year built:
- 2024
- Baths:
- 3.00
- MLS#:
- 2748416
- Subdivision:
- Gardens Of Three Rivers
ADDITIONAL INFORMATION
Luxury Main Level Living in the Best Location in Murfreesboro! Welcome to Gardens of Three Rivers, known for its incredible location and established amenities including community clubhouse, sidewalks and neighborhood pool. Minutes from the Cason Lane Trailhead and The Avenue Shopping Center! This interior unit features two bedrooms on the main level, plus an office, with a bonus room up, and the ability to add a third bedroom upstairs! The rear covered patio opening to a tree-lined back yard offers maintenance-free outdoor living. Known for superior quality and amazing value, give Patterson Company a call to schedule your appointment and learn more about our builder/lender incentives!
- Type:
- Single Family
- Sq.Ft.:
- 1,835
- Status:
- Active
- Beds:
- 4
- Lot size:
- 0.15 Acres
- Year built:
- 2022
- Baths:
- 2.00
- MLS#:
- 2749255
- Subdivision:
- Westwind Reserve Sec2&sec4 Ph2 Comarea
ADDITIONAL INFORMATION
*BUYER FINANCING FELL THROUGH*Immaculate Home!! Brand New in Feb. 2023! Amazing lake views from your back patio! Back yard is enclosed with new black aluminum fencing! The home features a walk-in pantry and large kitchen island that make it easy to feed a group. Tray ceilings in the primary suite lend an elegant touch*Convenient location near downtown Murfreesboro*Residents will enjoy quick access to shopping and dining in addition to the fabulous onsite amenities including a playground, and walking trails*New security system cameras and alarm panel stay*This home presents an ideal opportunity for those seeking both comfort and a picturesque setting. Meritage homes are also known for their energy-efficient features.
- Type:
- Single Family
- Sq.Ft.:
- 2,840
- Status:
- Active
- Beds:
- 4
- Lot size:
- 0.38 Acres
- Year built:
- 2020
- Baths:
- 3.00
- MLS#:
- 2750263
- Subdivision:
- Forest Ridge Sec 3 Ph 3
ADDITIONAL INFORMATION
This beautiful 4-bed, 3-bath home features a downstairs primary suite, perfect for convenience and privacy. Enjoy a bright open-concept living room and kitchen, ideal for entertaining. Step outside to a cozy screened-in back porch overlooking a fenced yard, offering room for pets and outdoor activities!! An ideal blend of comfort and style. Don’t miss your chance to own this gem in the Forest Ridge Subdivision!!
- Type:
- Single Family
- Sq.Ft.:
- 3,228
- Status:
- Active
- Beds:
- 5
- Lot size:
- 0.38 Acres
- Year built:
- 2004
- Baths:
- 3.00
- MLS#:
- 2749929
- Subdivision:
- Blackman Oaks Ph 1
ADDITIONAL INFORMATION
Prime location! One-owner, all-brick 5 BR home on a larger lot. This stunning property features new granite counters, new carpet, and fresh paint. The beautiful fenced-in backyard offers an outdoor living area with a pergola, firepit, extended patio, and storage building. The primary suite is conveniently located on the main level. Enjoy generous room sizes, plus flex space, an office, formal dining, and a breakfast area. The roof is just 2 years old, and the HVAC system is new. Walk-in storage provides ample space for your needs. Located in the desirable Triple Blackman school district (or Overall Creek Elementary).
- Type:
- Single Family
- Sq.Ft.:
- 3,380
- Status:
- Active
- Beds:
- 4
- Lot size:
- 0.31 Acres
- Year built:
- 2024
- Baths:
- 4.00
- MLS#:
- 2748311
- Subdivision:
- The Springs Sec 2
ADDITIONAL INFORMATION
This is a pre-sale opportunity to custom build your home. Have fun picking out what means most to you to ensure you move into your dream home. Check out 2720 Carousel Dr. Murfreesboro to see the quality of what the builder brings. The builder prides himself on building generational homes to last for generations to come! Open House this weekend Saturday and Sunday from 2-4 at 2720 Carousel Drive to see finished product. Pre-Sale, available now to customize your home! Call now to discuss options.
- Type:
- Townhouse
- Sq.Ft.:
- 1,923
- Status:
- Active
- Beds:
- 2
- Year built:
- 2009
- Baths:
- 2.00
- MLS#:
- 2747650
- Subdivision:
- Stonebridge Townhouses
ADDITIONAL INFORMATION
This gorgeous townhome located in Murfreesboro's Stonebridge community, a former Model Home with lots of upgraded features. No maintenance living w/HOA covering lawn care, water, trash, sewer, & upkeep on the community pool, clubhouse/fitness center & walking trails w/pond. You will love the open concept model all on one level with 2 bedrooms and 2 full baths, fireplace with additional room as office/craft room with custom cabinetry, large sunroom and very large kitchen with lots of cabinets & separate pantry, large laundry room with cabinets and large storage closets. Primary suite features large walk-in custom closet with walk-in shower. The home has plantation shutters, hardwoods, tile, 2 car garage with retractable screen door and lots of storage. Enjoy relaxing on your spacious patio conveniently located on the corner lot directly across the street from the clubhouse, the pond and the pool. Located just a short drive from shopping, restaurants, and medical facilities.
$334,900
444 Drexel Ct Murfreesboro, TN 37128
- Type:
- Single Family
- Sq.Ft.:
- 1,058
- Status:
- Active
- Beds:
- 2
- Lot size:
- 0.12 Acres
- Year built:
- 2006
- Baths:
- 2.00
- MLS#:
- 2747605
- Subdivision:
- Oxford Hall Sec 4 Pb29-266
ADDITIONAL INFORMATION
Nice neighborhood, conveniently located. Covered front porch. Large Living area, open floorplan thru the Living Rm, Dining area and Kitchen with eat-at-bar and exit to rear patio area and Privacy Fenced backyard. Living Area has a vaulted ceiling. Hallway to bedrooms with full bath. Large owners bedroom with full bath. Concrete double driveway and a 2 car garage.
Open House:
Monday, 11/25 9:00-5:00PM
- Type:
- Single Family
- Sq.Ft.:
- 2,913
- Status:
- Active
- Beds:
- 4
- Lot size:
- 0.19 Acres
- Year built:
- 2024
- Baths:
- 3.00
- MLS#:
- 2746995
- Subdivision:
- Marymont Springs Sec 3
ADDITIONAL INFORMATION
Harney Homes pay all closing costs with use of preferred lender and title The Harney Homes Arrington plan with a 3 car garage on a large corner lot! This home features 2 bedrooms 2 full baths downstairs, 2 bedrooms, full bath and bonus upstairs. Gas fireplace with built-ins, spacious open kitchen with quartz countertops. Other upgrades include a gas tankless water heater, epoxy garage flooring, and covered front porch and patio.
Open House:
Monday, 11/25 9:00-5:00PM
- Type:
- Single Family
- Sq.Ft.:
- 2,853
- Status:
- Active
- Beds:
- 4
- Lot size:
- 0.19 Acres
- Year built:
- 2024
- Baths:
- 3.00
- MLS#:
- 2746978
- Subdivision:
- Marymont Springs Sec 3
ADDITIONAL INFORMATION
HARNEY HOMES FORMOSA PLAN -Gorgeous open plan with many upgrades including HW, stone FP, tile in wet areas, 3 car garage w epoxy floors, tankless water heater, all brick, sod and irrigation in front and back yards, aggregate driveway, and covered back patio. Builder pays all closing costs with use of preferred lender and Title Company.
Open House:
Monday, 11/25 9:00-5:00PM
- Type:
- Single Family
- Sq.Ft.:
- 2,853
- Status:
- Active
- Beds:
- 4
- Lot size:
- 0.2 Acres
- Year built:
- 2024
- Baths:
- 3.00
- MLS#:
- 2746958
- Subdivision:
- Marymont Springs Sec 3
ADDITIONAL INFORMATION
HARNEY HOMES FORMOSA PLAN -Gorgeous open plan with many upgrades including HW, stone FP, tile in wet areas, 3 car garage w epoxy floors, tankless water heater, all brick, sod and irrigation in front and back yards, aggregate driveway, and covered back patio. Builder pays all closing costs with use of preferred lender and Title Company.
Open House:
Saturday, 11/30 12:00-3:00PM
- Type:
- Single Family
- Sq.Ft.:
- 1,735
- Status:
- Active
- Beds:
- 3
- Year built:
- 2024
- Baths:
- 3.00
- MLS#:
- 2746818
- Subdivision:
- Waites Creek Crossing
ADDITIONAL INFORMATION
All Closing Costs Paid - 2 MILES TO I-24 - The Colt - Detached Home on Nice Lot Backing Up to Trees! - All Brick and Hardie Plank Smart Home! Nest Doorbell - Wifi Garage Opener - Stainless Samsung Family Hub Refrigerator and All Stainless Samsung Kitchen Appliances - Hard Wired Internet & Cable Outlets - USB Charging Outlets - Granite in Kitchen - Luxury Flooring - Can Lights Everywhere - Primary Bedroom on the Main Level - Huge Walk In Attic Storage - One Year Builder Warranty - Incentives paid with use of preferred lender and title company
Open House:
Saturday, 11/30 12:00-3:00PM
- Type:
- Single Family
- Sq.Ft.:
- 1,664
- Status:
- Active
- Beds:
- 3
- Year built:
- 2024
- Baths:
- 3.00
- MLS#:
- 2746810
- Subdivision:
- Waites Creek Crossing
ADDITIONAL INFORMATION
All Closing Costs Paid - 2 MILES TO I-24 - The Ruger II - Detached Home on Nice Lot Backing Up to Trees! - Open Floor Plan - All Brick and Hardie Plank Smart Home! Nest Doorbell - Wifi Garage Opener - Stainless Samsung Family Hub Refrigerator and All Stainless Samsung Kitchen Appliances - Hard Wired Internet & Cable Outlets - USB Charging Outlets - Granite in Kitchen - Luxury Flooring - Can Lights Everywhere - One Year Builder Warranty - Incentives paid with use of preferred lender and title company
Open House:
Saturday, 11/30 12:00-3:00PM
- Type:
- Single Family
- Sq.Ft.:
- 1,803
- Status:
- Active
- Beds:
- 3
- Year built:
- 2024
- Baths:
- 3.00
- MLS#:
- 2746813
- Subdivision:
- Waites Creek Crossing
ADDITIONAL INFORMATION
All Closing Costs Paid - 2 MILES TO I-24 - The Remmington II - Detached Home on Nice Lot Backing Up to Trees! - All Brick and Hardie Plank Smart Home! Nest Doorbell - Wifi Garage Opener - Stainless Samsung Family Hub Refrigerator and All Stainless Samsung Kitchen Appliances - Hard Wired Internet & Cable Outlets - USB Charging Outlets - Granite in Kitchen - Luxury Flooring - Can Lights Everywhere - Primary Bedroom on the Main Level - Huge Walk In Attic Storage - One Year Builder Warranty - Incentives paid with use of preferred lender and title company
Open House:
Saturday, 11/30 12:00-3:00PM
- Type:
- Single Family
- Sq.Ft.:
- 1,894
- Status:
- Active
- Beds:
- 3
- Year built:
- 2024
- Baths:
- 3.00
- MLS#:
- 2746806
- Subdivision:
- Waites Creek Crossing
ADDITIONAL INFORMATION
2-1 RATE BUY DOWN & ALL CLOSING COSTS PAID ON THIS HOUSE ONLY! - 2 MILES TO I-24 - Quick Close Ready! - The Winchester - Detached Home on Nice Lot Backing Up to Trees! - All Brick and Hardie Plank Smart Home! Nest Doorbell - Wifi Garage Opener - Stainless Samsung Family Hub Refrigerator and All Stainless Samsung Kitchen Appliances - Hard Wired Internet & Cable Outlets - USB Charging Outlets - Granite in Kitchen - Luxury Flooring - Can Lights Everywhere - Primary Bedroom on the Main Level - Huge Walk In Attic Storage - One Year Builder Warranty - Incentives paid with use of preferred lender and title company
- Type:
- Land
- Sq.Ft.:
- n/a
- Status:
- Active
- Beds:
- n/a
- Lot size:
- 15 Acres
- Baths:
- MLS#:
- 2746413
- Subdivision:
- Stuart Gleason Boundary Su
ADDITIONAL INFORMATION
Excellent Location! 15 acres with Greenbelt tax status. Barn with fenced paddocks and run-in shelters, Existing 4-Bdrm Septic connection, CUD water, MTEMC Elec and Well for barn and livestock paddocks! Landscaped berm offering complete privacy. So many possibilities for this beautiful property! 3 mi from Barfield Crescent Park There is a nice 2017 modular home (not on a permanent foundation) that can remain or be removed, depending on buyer wishes. Inspections are welcome, although Home is being sold As-Is This property is adjacent to MLS 2750185 with 25acres and a large pond. *DO NOT ENTER W/O REALTOR AND APPT.
- Type:
- Single Family
- Sq.Ft.:
- 3,362
- Status:
- Active
- Beds:
- 4
- Lot size:
- 0.82 Acres
- Year built:
- 2003
- Baths:
- 3.00
- MLS#:
- 2747218
- Subdivision:
- Town & Country Est Resub
ADDITIONAL INFORMATION
AMAZING forever-home waiting for you on Murfreesboro's desirable south side! Sitting on a secluded street at the peaceful edge of town, this home boasts nearly a 1-acre lot, $100K Detached boat/RV garage, $50k custom kitchen, a secluded in-ground pool, CUSTOM trim work, hardwood floors, updated appliances, and MORE! This property is nestled close to the back entrance of beautiful Barfield Crescent Park, while also remaining convenient and close to shopping, food, Veterans Parkway, I-24, and more!!!
- Type:
- Single Family
- Sq.Ft.:
- 2,746
- Status:
- Active
- Beds:
- 4
- Lot size:
- 0.17 Acres
- Year built:
- 2020
- Baths:
- 4.00
- MLS#:
- 2747879
- Subdivision:
- Three Rivers Sec 8
ADDITIONAL INFORMATION
Absolutely stunning home nestled in the desirable Three Rivers Subdivision. Dually zoned for pick of city or county schools for elementary or Triple Rockvale Schools. Loaded with upgrades, owners suite on main, office could make 5th BR, features open kitchen to great room, prefect for entertaining. Lawn has irrigation, HOA maintains lawn, community pool, cabana, located within minutes of all Murfreesboro has to offer. Close to 1-24 and 1-840.
- Type:
- Single Family
- Sq.Ft.:
- 3,093
- Status:
- Active
- Beds:
- 4
- Year built:
- 2024
- Baths:
- 4.00
- MLS#:
- 2750284
- Subdivision:
- Salem Corner
ADDITIONAL INFORMATION
Welcome to 2621 Colleen Drive! This stunning new construction offers 4 bedrooms and 3/1 bathrooms across 3,093 square feet of thoughtfully designed living space. Step inside to discover a contemporary layout featuring high ceilings and a cozy fireplace, perfect for relaxing evenings. The main level boasts beautiful hardwood floors, adding a touch of elegance and warmth to the open living areas. Enjoy the convenience of built ins throughout and an open floor plan. The spacious island kitchen comes complete with a handy pantry for all your culinary needs. Retreat to the primary suite, which offers a walk-in closet, tile shower and double vanities. Upstairs, you will find 3 bedrooms and a spacious bonus room. Don't miss out on this one!
Andrea D. Conner, License 344441, Xome Inc., License 262361, [email protected], 844-400-XOME (9663), 751 Highway 121 Bypass, Suite 100, Lewisville, Texas 75067


Listings courtesy of RealTracs MLS as distributed by MLS GRID, based on information submitted to the MLS GRID as of {{last updated}}.. All data is obtained from various sources and may not have been verified by broker or MLS GRID. Supplied Open House Information is subject to change without notice. All information should be independently reviewed and verified for accuracy. Properties may or may not be listed by the office/agent presenting the information. The Digital Millennium Copyright Act of 1998, 17 U.S.C. § 512 (the “DMCA”) provides recourse for copyright owners who believe that material appearing on the Internet infringes their rights under U.S. copyright law. If you believe in good faith that any content or material made available in connection with our website or services infringes your copyright, you (or your agent) may send us a notice requesting that the content or material be removed, or access to it blocked. Notices must be sent in writing by email to [email protected]. The DMCA requires that your notice of alleged copyright infringement include the following information: (1) description of the copyrighted work that is the subject of claimed infringement; (2) description of the alleged infringing content and information sufficient to permit us to locate the content; (3) contact information for you, including your address, telephone number and email address; (4) a statement by you that you have a good faith belief that the content in the manner complained of is not authorized by the copyright owner, or its agent, or by the operation of any law; (5) a statement by you, signed under penalty of perjury, that the information in the notification is accurate and that you have the authority to enforce the copyrights that are claimed to be infringed; and (6) a physical or electronic signature of the copyright owner or a person authorized to act on the copyright owner’s behalf. Failure t
Murfreesboro Real Estate
The median home value in Murfreesboro, TN is $381,700. This is lower than the county median home value of $391,800. The national median home value is $338,100. The average price of homes sold in Murfreesboro, TN is $381,700. Approximately 48% of Murfreesboro homes are owned, compared to 43.08% rented, while 8.93% are vacant. Murfreesboro real estate listings include condos, townhomes, and single family homes for sale. Commercial properties are also available. If you see a property you’re interested in, contact a Murfreesboro real estate agent to arrange a tour today!
Murfreesboro, Tennessee 37128 has a population of 148,970. Murfreesboro 37128 is more family-centric than the surrounding county with 35.23% of the households containing married families with children. The county average for households married with children is 34.98%.
The median household income in Murfreesboro, Tennessee 37128 is $66,984. The median household income for the surrounding county is $72,985 compared to the national median of $69,021. The median age of people living in Murfreesboro 37128 is 30.9 years.
Murfreesboro Weather
The average high temperature in July is 89.3 degrees, with an average low temperature in January of 25.3 degrees. The average rainfall is approximately 53.5 inches per year, with 4.1 inches of snow per year.
