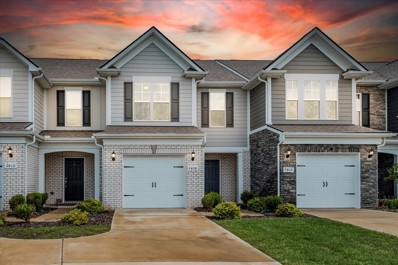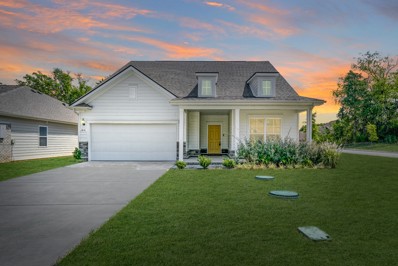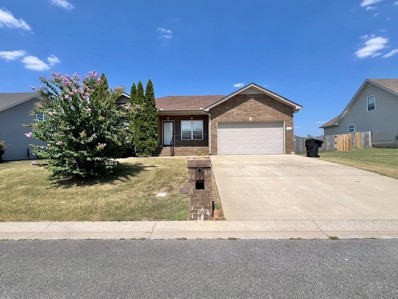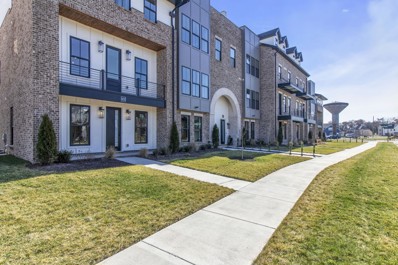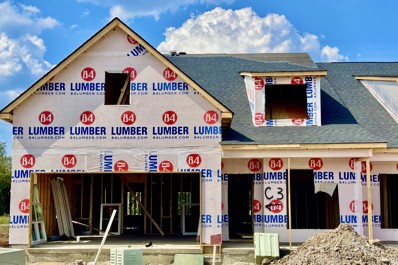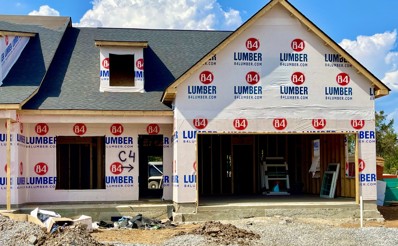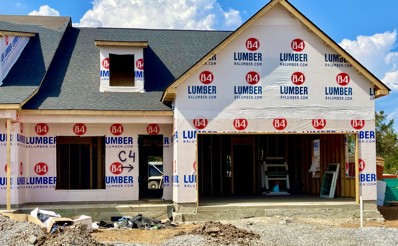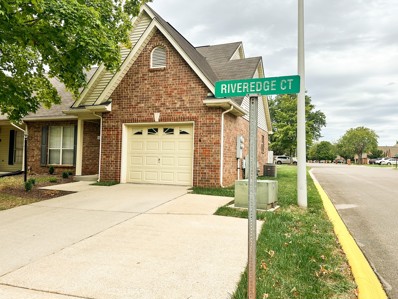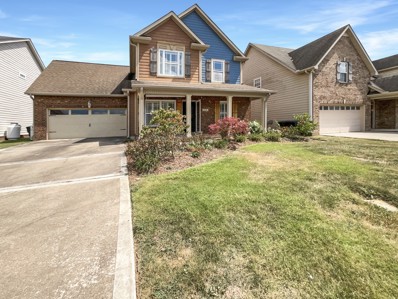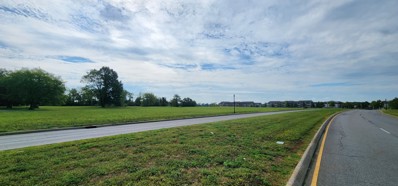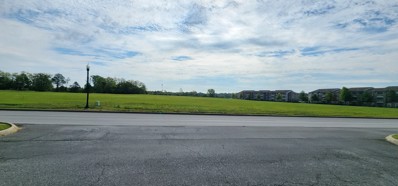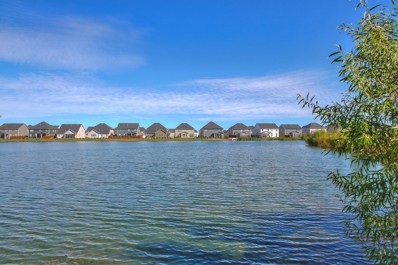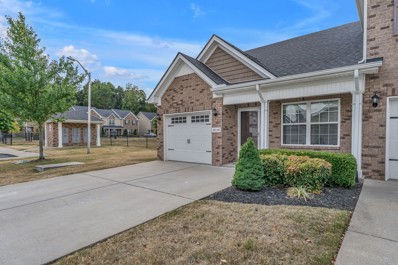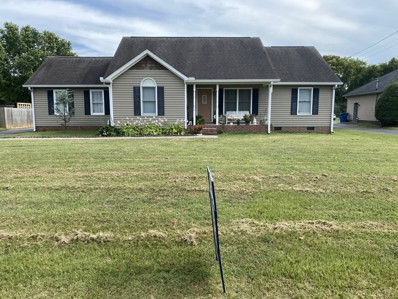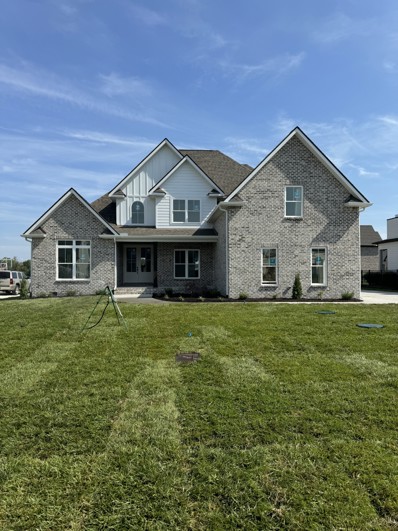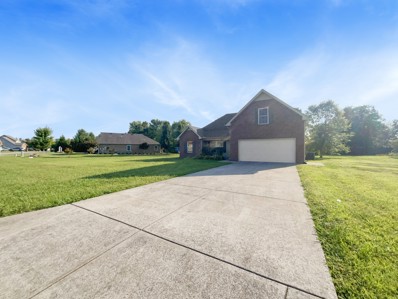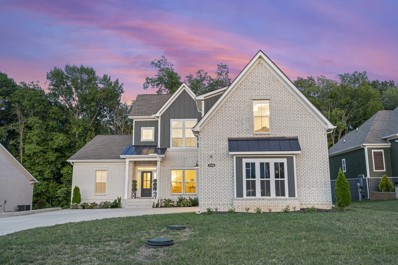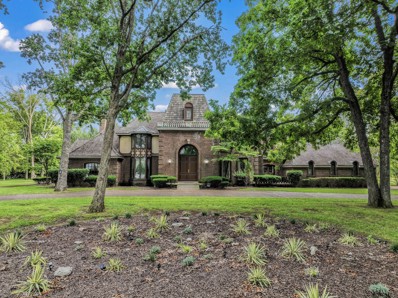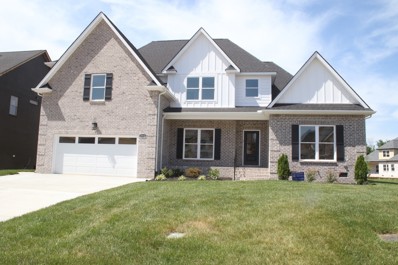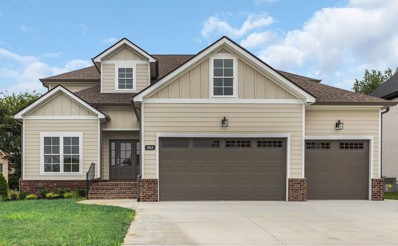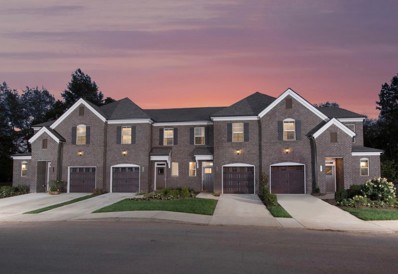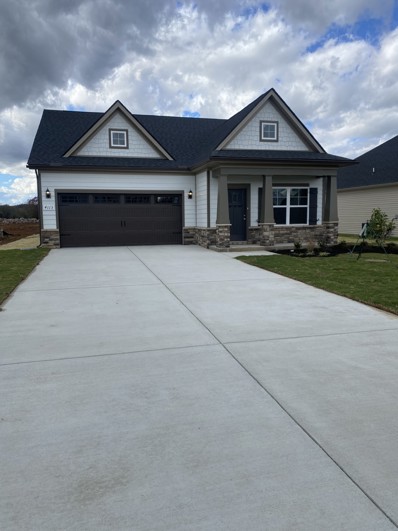Murfreesboro TN Homes for Rent
- Type:
- Townhouse
- Sq.Ft.:
- 1,760
- Status:
- Active
- Beds:
- 3
- Lot size:
- 5.87 Acres
- Year built:
- 2021
- Baths:
- 3.00
- MLS#:
- 2700241
- Subdivision:
- Ashton At Salem Creek
ADDITIONAL INFORMATION
This modern 3-bedroom, 2.5-bath townhome is located at 2408 Salem Creek Ct, Murfreesboro, TN, in a peaceful cul-de-sac. The exterior features light gray siding, brick accents, and a one-car garage with neatly maintained landscaping. Inside, the open floor plan is filled with natural light, leading to a modern kitchen with stainless steel appliances, sleek cabinetry, and granite countertops. The master suite offers a walk-in closet and an en-suite bathroom, while the additional bedrooms provide ample space. The home also includes a private backyard for outdoor relaxation. Located in a desirable community, this home offers convenient access to shopping, dining, and other local amenities. making it an excellent opportunity for homebuyers looking for both comfort and affordability.
- Type:
- Single Family
- Sq.Ft.:
- 2,504
- Status:
- Active
- Beds:
- 3
- Lot size:
- 0.2 Acres
- Year built:
- 2022
- Baths:
- 3.00
- MLS#:
- 2697487
- Subdivision:
- Hayden Cove Sec 1
ADDITIONAL INFORMATION
Discover this stunning 3-bedroom, 3-bathroom home, complete with office and a spacious bonus area upstairs, all perfectly positioned on a corner lot. This home is designed for both comfort and versatility, offering plenty of space to live, work, and play. Step inside to an open and airy floor plan, where the living room flows seamlessly into the dining area and kitchen. The kitchen is a chef's dream, featuring modern appliances, ample counter space, and an island that's perfect for meal prep and casual dining. The main floor also includes a dedicated office, ideal for remote work or a quiet study space. The expansive upper level offers both convenience and privacy. It features a large flex space, bedroom, full bathroom and an additional room that could be used as an office or nursery. Situated in a prime location, this home is close to local amenities, schools, and parks. Don't miss the opportunity to make this versatile and beautifully maintained home yours schedule a tour today!
$378,000
4840 Ark Ln Murfreesboro, TN 37128
- Type:
- Single Family
- Sq.Ft.:
- 1,423
- Status:
- Active
- Beds:
- 3
- Lot size:
- 0.23 Acres
- Year built:
- 2007
- Baths:
- 2.00
- MLS#:
- 2756875
- Subdivision:
- Kingdom Ridge Pud Sec 3
ADDITIONAL INFORMATION
Great 3 bdrm/2 bath home on the west side of M'boro in the Kingdom Ridge subdivision! 1423 sqft! 2 car garage! Concrete Dr.! Covered front porch! Zoned bedrooms! Main bedroom has on-suite bath featuring double vanities, double closets, linen closet, and walk in shower! Kitchen offers a new stove & microwave, lots of cabinet space, fridge, & sink window with a great view of the backyard! Good size utility room with pantry/storage closet! New paint! New Carpet! Located close to shopping/restaurants/and I-24!
- Type:
- Townhouse
- Sq.Ft.:
- 3,340
- Status:
- Active
- Beds:
- 3
- Year built:
- 2024
- Baths:
- 4.00
- MLS#:
- 2751325
- Subdivision:
- Hidden River Estates
ADDITIONAL INFORMATION
Queenie Plan - OUR LATEST ADDITION IN HIDDEN RIVER ESTATES AND FIRST OF IT KIND IN MURFREESBORO. THREE DIFFERENT MODELS TO CHOOSE FROM. SQUARE FOOTAGE RANGING FROM 2500+ - 3500+ SQ.FT. WITH 4TH FLOOR ROOFTOP PATIOS, AN ELEVATOR, BREATHTAKING VIEWS, AND HUGE DECKS OFF KITCHEN, WHO NEEDS AN OFFICE WITH A HOME LIKE THIS? HIDDEN RIVER ESTATES INCLUDES AN AMENITY CENTER, 3 POOLS, DIRECT GREENWAY ACCESS, GATED COMMUNITY, AND MUCH MORE. BUILDER IS ALLOWING FULL SELECTION PROCESS INCLUDING A LIGHTING AND APPLIANCE ALLOWANCE SO YOU CAN CUSTOMIZE YOUR HOME THE WAY YOU WANT! Photos are form a neighboring unit.
- Type:
- Townhouse
- Sq.Ft.:
- 2,502
- Status:
- Active
- Beds:
- 3
- Year built:
- 2024
- Baths:
- 4.00
- MLS#:
- 2751267
- Subdivision:
- Hidden River Estates
ADDITIONAL INFORMATION
Rebecca Plan (End Units) - OUR LATEST ADDITION IN HIDDEN RIVER ESTATES AND FIRST OF IT KIND IN MURFREESBORO. THREE DIFFERENT MODELS TO CHOOSE FROM. SQUARE FOOTAGE RANGING FROM 2500+ - 3500+ SQ.FT. WITH 4TH FLOOR ROOFTOP PATIOS, BREATHTAKING VIEWS, AND HUGE DECKS OFF KITCHEN, WHO NEEDS AN OFFICE WITH A HOME LIKE THIS? HIDDEN RIVER ESTATES INCLUDES AN AMENITY CENTER, 3 POOLS, DIRECT GREENWAY ACCESS, GATED COMMUNITY, AND MUCH MORE. BUILDER IS ALLOWING FULL SELECTION PROCESS INCLUDING A LIGHTING AND APPLIANCE ALLOWANCE SO YOU CAN CUSTOMIZE YOUR HOME THE WAY YOU WANT!
- Type:
- Townhouse
- Sq.Ft.:
- 1,729
- Status:
- Active
- Beds:
- 3
- Year built:
- 2024
- Baths:
- 2.00
- MLS#:
- 2697669
- Subdivision:
- Hidden River Estates
ADDITIONAL INFORMATION
ONE LEVEL LIVING - ADAMS PLAN - This 2 car garage, Open Floor Plan, is exactly what everyone is looking for in a home. With amenities galore from, kayak launch, access to the GREENWAY, pickleball courts and a workout facility just to name a few, this is the perfect place to be. These units have been requested the most from people in the past and we are finally glad to be building these.
- Type:
- Townhouse
- Sq.Ft.:
- 1,781
- Status:
- Active
- Beds:
- 3
- Year built:
- 2024
- Baths:
- 2.00
- MLS#:
- 2697667
- Subdivision:
- Hidden River Estates
ADDITIONAL INFORMATION
ONE LEVEL LIVING - TAYLOR PLAN - This 2 car garage, Open Floor Plan, is exactly what everyone is looking for in a home. With amenities galore from, kayak launch, access to the GREENWAY, pickleball courts and a workout facility just to name a few, this is the perfect place to be. These units have been requested the most from people in the past and we are finally glad to be building these.
- Type:
- Townhouse
- Sq.Ft.:
- 1,781
- Status:
- Active
- Beds:
- 3
- Year built:
- 2024
- Baths:
- 2.00
- MLS#:
- 2697663
- Subdivision:
- Hidden River Estates
ADDITIONAL INFORMATION
ONE LEVEL LIVING - TAYLOR PLAN - This 2 car garage, Open Floor Plan, is exactly what everyone is looking for in a home. With amenities galore from, kayak launch, access to the GREENWAY, pickleball courts and a workout facility just to name a few, this is the perfect place to be. These units have been requested the most from people in the past and we are finally glad to be building these.
- Type:
- Townhouse
- Sq.Ft.:
- 1,315
- Status:
- Active
- Beds:
- 2
- Lot size:
- 1 Acres
- Year built:
- 1996
- Baths:
- 2.00
- MLS#:
- 2749621
- Subdivision:
- River Chase Ph 9
ADDITIONAL INFORMATION
Check out 422 Riveredge Ct, a charming 2-bedroom, 2-bathroom home in the River Chase Townhomes community in Murfreesboro. With 1,315 square feet, this cozy home has easy-to-maintain laminate floors and a gas fireplace for added warmth. The open layout features a nice kitchen, great for cooking and hanging out. The primary bedroom offers a quiet space with its own bathroom, and the second bedroom can be used for guests or as a home office. It also comes with a garage and is in a friendly neighborhood close to local shops, restaurants, and other conveniences.
- Type:
- Single Family
- Sq.Ft.:
- 2,234
- Status:
- Active
- Beds:
- 4
- Lot size:
- 0.14 Acres
- Year built:
- 2007
- Baths:
- 3.00
- MLS#:
- 2695628
- Subdivision:
- Winslow Park At Berkshire Sec 2 & Resub
ADDITIONAL INFORMATION
Seller may consider buyer concessions if made in an offer.Welcome to this charming property that offers a blend of comfort and style. The interior boasts a neutral color paint scheme and fresh interior paint, creating a warm and inviting ambiance. Enjoy cozy evenings by the fireplace or prepare meals in the kitchen equipped with all stainless steel appliances. The primary bathroom features double sinks for convenience. Step outside to the fenced in backyard, perfect for privacy and relaxation. The property has a deck in the back yard, great for entertainment. This beautiful home is waiting for you!This home has been virtually staged to illustrate its potential.
- Type:
- Land
- Sq.Ft.:
- n/a
- Status:
- Active
- Beds:
- n/a
- Lot size:
- 1 Acres
- Baths:
- MLS#:
- 2699122
- Subdivision:
- Victory Station South
ADDITIONAL INFORMATION
Property is part of a PUD and the permitted uses chart is in media section. Additional properties for sale/lease. Listing agent is related to the seller.
- Type:
- Land
- Sq.Ft.:
- n/a
- Status:
- Active
- Beds:
- n/a
- Lot size:
- 1 Acres
- Baths:
- MLS#:
- 2699123
- Subdivision:
- Victory Station South
ADDITIONAL INFORMATION
Property is part of a PUD and the permitted uses chart is in media section. Additional properties for sale/lease. Listing agent is related to the seller.
- Type:
- Single Family
- Sq.Ft.:
- 2,603
- Status:
- Active
- Beds:
- 4
- Lot size:
- 0.19 Acres
- Year built:
- 2018
- Baths:
- 3.00
- MLS#:
- 2696172
- Subdivision:
- Brighton Park At Kingdom Ridge Sec 4
ADDITIONAL INFORMATION
Beautiful home located in Murfreesboro's Brighton Park! This stunning property offers an Open Floor plan with 4 bedrooms PLUS an office with natural light throughout! Heat mapped WiFi routers installed, Amazing laundry room, Bonus room up stairs as well as 3 bedrooms. Great outdoor living space, tree lined back yard, and a covered patio!! Conveniently located near shopping and great proximity to Overall Creek Elem! Come see it today!
- Type:
- Single Family
- Sq.Ft.:
- 1,580
- Status:
- Active
- Beds:
- 3
- Lot size:
- 0.16 Acres
- Year built:
- 2022
- Baths:
- 2.00
- MLS#:
- 2693823
- Subdivision:
- Westwind Reserve Sec 1 Ph 1 Move-in Package
ADDITIONAL INFORMATION
Recently appraised at 440k, this move in ready home offers instant equity! Spend your winter season gazing over the incredible lake from your patio, kitchen, living room and primary bedroom. Home has been freshly painted to SW City Loft and professionally cleaned. Offering all the energy efficiency you find in a Meritage home, you save money every month with low utility costs. This small boutique community located in West Murfreesboro has all the convenience of shopping, dining, medical care and easy I-24 and 840 access within minutes. Under contract with 72 hour first right of refusal. HTS contingency.
- Type:
- Townhouse
- Sq.Ft.:
- 1,478
- Status:
- Active
- Beds:
- 2
- Year built:
- 2017
- Baths:
- 3.00
- MLS#:
- 2693236
- Subdivision:
- The Villas At Evergreen Farms Ph 4
ADDITIONAL INFORMATION
IMMACULATE TOWNHOME !!! End unit with many updates and upgrades..granite counters/hardwood floors/new carpet/new paint/new tile shower and flooring in primary bath/dining furniture stays/refrigerator stays/dog park/convenient to shopping, restaurants, grocery, medical. Good as new..come take a look.
- Type:
- Single Family
- Sq.Ft.:
- 1,302
- Status:
- Active
- Beds:
- 3
- Lot size:
- 0.58 Acres
- Year built:
- 1994
- Baths:
- 2.00
- MLS#:
- 2695287
- Subdivision:
- Southridge Sec 1
ADDITIONAL INFORMATION
Absolutely stunning 3-bedroom, 2-bathroom home! This recently upgraded property features beautiful new hardwood floors, fresh paint, and a newer roof. Enjoy the convenience of a two-car carport with an attached workshop, perfect for all your projects. Situated on a spacious lot in a peaceful cul-de-sac, this home offers both comfort and privacy. Don’t miss the chance to make it yours!
- Type:
- Single Family
- Sq.Ft.:
- 2,980
- Status:
- Active
- Beds:
- 4
- Lot size:
- 0.36 Acres
- Year built:
- 2024
- Baths:
- 3.00
- MLS#:
- 2692913
- Subdivision:
- The Springs Sec 1
ADDITIONAL INFORMATION
NEW CONSTRUCTION in The Springs!! Open floor plan with 2 down and 2 up, and 3 full baths. Screened in back porch , lots of trim work, built in shelving quartz tops, and more! Triple Rockvale schools!!
- Type:
- Single Family
- Sq.Ft.:
- 1,677
- Status:
- Active
- Beds:
- 4
- Lot size:
- 0.42 Acres
- Year built:
- 2012
- Baths:
- 2.00
- MLS#:
- 2692769
- Subdivision:
- Crescent Cove
ADDITIONAL INFORMATION
Seller may consider buyer concessions if made in an offer.Welcome to this beautiful property with fresh interior paint in a neutral color scheme. The kitchen features a stylish backsplash. The primary bathroom includes double sinks for added convenience. Recent partial flooring updates give the home a modern look. Enjoy the lovely patio, perfect for a quiet afternoon. With new appliances and move-in readiness, this property is a gem you won’t want to miss. Come see it this home! This home has been virtually staged to illustrate its potential.
- Type:
- Single Family
- Sq.Ft.:
- 1,461
- Status:
- Active
- Beds:
- 3
- Lot size:
- 0.18 Acres
- Year built:
- 2017
- Baths:
- 3.00
- MLS#:
- 2692596
- Subdivision:
- Westwind Sec 2
ADDITIONAL INFORMATION
Seller may consider buyer concessions if made in an offer. Welcome to a home that embodies elegance and simplicity. The interior has been recently refreshed with a coat of neutral color paint, offering a calming and inviting atmosphere. The flooring has been partially replaced, delivering an updated look and feel to the home. This property's tasteful design and modern updates create a harmonious living environment. Come and see for yourself the charm and beauty this home possesses.
- Type:
- Single Family
- Sq.Ft.:
- 2,836
- Status:
- Active
- Beds:
- 5
- Lot size:
- 0.34 Acres
- Year built:
- 2022
- Baths:
- 4.00
- MLS#:
- 2693974
- Subdivision:
- The Preserve At South Haven Sec 2
ADDITIONAL INFORMATION
BETTER THAN NEW - Welcome to this beautifully designed home, perfectly situated next to a quiet cul-de-sac on an oversized lot! The spacious main floor features a master suite AND a guest bedroom with a private bath. Bonus room upstairs can be a 5th bedroom. Custom light fixtures, open spaces, and abundant natural light streaming through extra windows make for the perfect vibe! The kitchen is a chef's dream with gas cooking, upgraded quartz countertops, and a 36” porcelain farmhouse sink. Outdoor areas include an extra 12x12 fire pit patio, a covered porch, and a large backyard with a wooded tree line offering privacy and POTENTIAL FOR A POOL. Location also offers the option to join a neighborhood pool and playground membership. With lots of extra storage, 2 beds on the main level, custom touches, mudroom off the garage, this home is ready for you to make it your own! Just 15 min from Nashville, come check out this EPIC home before it’s gone!
- Type:
- Mixed Use
- Sq.Ft.:
- 16,000
- Status:
- Active
- Beds:
- n/a
- Lot size:
- 4.5 Acres
- Year built:
- 1977
- Baths:
- MLS#:
- 2693341
ADDITIONAL INFORMATION
A Magnificent, Luxury Estate, Now Zoned Commercial On 4.5 Acres Consisting Of Over 20 Major Rooms, 3-Car Garage, Cedar Shake Roof, 7 Full Baths And 2 Half Baths. Includes 20X40 In-Ground, Indoor Pool. Pool Area Is Flanked By A Snack Bar, Drinking Fountain, 2 Full Baths, A Redwood Dry Or Steam Sauna And Fitness Studio. Executive Offices, Courtyard Fountains, Island with Gazebo And Much More. Many Permitted Uses In The Victory Station PUD Including But Not Limited To Assisted Living, Bed-And-Breakfast, Hotel, Country Club, Public Building, Business & Communication Service, Commercial Center, Financial Service, Group Assembly, Health Club, Hospital, Medical, Offices, Recording Studio, Veterinary Uses, etc. 16,000sf Includes Garages, Large Basement And Pool Area. Restored in 2024. (Priced with 4.5 acres but could negotiate more or less acreage. Buyer must provide approval letter/proof of funds before showing property.)
- Type:
- Single Family
- Sq.Ft.:
- 3,095
- Status:
- Active
- Beds:
- 4
- Year built:
- 2023
- Baths:
- 4.00
- MLS#:
- 2691131
- Subdivision:
- Salem Corner
ADDITIONAL INFORMATION
Dont miss this new construction offering all brick, 4 bedroom with possiblity of a 5th, open floor plan, screened in back porch, and 2 car garage. Quartz countertops, Stunning solid hardwood floors, huge pantry, large laundry room, and beautiful trim work through out. All wood shelving, custom cabinets through out, upgraded appliances, beautiful farm sink, and custom tile work through out. Large bedrooms with walk in closets, large bedroom up with full bath and huge closet. High ceilings in living room. This quality built home speaks for itself. Easy to show.
- Type:
- Single Family
- Sq.Ft.:
- 3,616
- Status:
- Active
- Beds:
- 5
- Year built:
- 2024
- Baths:
- 4.00
- MLS#:
- 2690576
- Subdivision:
- Salem Corner
ADDITIONAL INFORMATION
This 3616 sf home offers 5 bedrooms with a main floor primary bedroom, a three car garage and two laundry rooms. The downstairs laundry room is accessible from the primary bedroom, and the upstairs laundry boasts incredible cabinet storage space. Check out the awesome hidden pantry. This home includes lots of upgrades - custom cabinets with soft close doors and drawers, all quartz countertops, large profile trim package, screened covered porch, custom closet shelving, wood floors throughout the main. Great attic storage. The yard is full sod with irrigation.
- Type:
- Townhouse
- Sq.Ft.:
- 1,739
- Status:
- Active
- Beds:
- 3
- Year built:
- 2019
- Baths:
- 3.00
- MLS#:
- 2739552
- Subdivision:
- Trinity Point Townhomes
ADDITIONAL INFORMATION
Luxury 3 BR/2.5 BA townhome with garage, located off Veterans Parkway in the tucked away small and quaint Trinity Point community! Open-concept living area features a beautiful kitchen with stainless steel appliances, granite countertops and tile backsplash. Upstairs has 3 large bedrooms, including large master suite with double vanities and walk-in closet. Back patio overlooks large open green space. Energy-efficient home saves on utilities. Also includes washer and dryer! Wi-fi enabled home— from an app you can control smart door locks, garage door, lights, thermostat, and Ring doorbell! Seller offering $5000 concessions!!! PLEASE NOTE THAT HOA FEES WILL BE RUDUCED TO $298/MO BEGINNING JANUARY 2025.
- Type:
- Single Family
- Sq.Ft.:
- 1,700
- Status:
- Active
- Beds:
- 3
- Year built:
- 2024
- Baths:
- 3.00
- MLS#:
- 2690162
- Subdivision:
- Woodruff Cove
ADDITIONAL INFORMATION
New Floorplan)(1667) 3 bed 2.5 bath Primary bedroom down two beds up 1700 Square feet. Come check it out! $99 Closing Costs promotion includes payment of insurance for one year, property tax escrows, origination fees, and discount points as allowed. *Must use preferred lender
Andrea D. Conner, License 344441, Xome Inc., License 262361, [email protected], 844-400-XOME (9663), 751 Highway 121 Bypass, Suite 100, Lewisville, Texas 75067


Listings courtesy of RealTracs MLS as distributed by MLS GRID, based on information submitted to the MLS GRID as of {{last updated}}.. All data is obtained from various sources and may not have been verified by broker or MLS GRID. Supplied Open House Information is subject to change without notice. All information should be independently reviewed and verified for accuracy. Properties may or may not be listed by the office/agent presenting the information. The Digital Millennium Copyright Act of 1998, 17 U.S.C. § 512 (the “DMCA”) provides recourse for copyright owners who believe that material appearing on the Internet infringes their rights under U.S. copyright law. If you believe in good faith that any content or material made available in connection with our website or services infringes your copyright, you (or your agent) may send us a notice requesting that the content or material be removed, or access to it blocked. Notices must be sent in writing by email to [email protected]. The DMCA requires that your notice of alleged copyright infringement include the following information: (1) description of the copyrighted work that is the subject of claimed infringement; (2) description of the alleged infringing content and information sufficient to permit us to locate the content; (3) contact information for you, including your address, telephone number and email address; (4) a statement by you that you have a good faith belief that the content in the manner complained of is not authorized by the copyright owner, or its agent, or by the operation of any law; (5) a statement by you, signed under penalty of perjury, that the information in the notification is accurate and that you have the authority to enforce the copyrights that are claimed to be infringed; and (6) a physical or electronic signature of the copyright owner or a person authorized to act on the copyright owner’s behalf. Failure t
Murfreesboro Real Estate
The median home value in Murfreesboro, TN is $381,700. This is lower than the county median home value of $391,800. The national median home value is $338,100. The average price of homes sold in Murfreesboro, TN is $381,700. Approximately 48% of Murfreesboro homes are owned, compared to 43.08% rented, while 8.93% are vacant. Murfreesboro real estate listings include condos, townhomes, and single family homes for sale. Commercial properties are also available. If you see a property you’re interested in, contact a Murfreesboro real estate agent to arrange a tour today!
Murfreesboro, Tennessee 37128 has a population of 148,970. Murfreesboro 37128 is more family-centric than the surrounding county with 35.23% of the households containing married families with children. The county average for households married with children is 34.98%.
The median household income in Murfreesboro, Tennessee 37128 is $66,984. The median household income for the surrounding county is $72,985 compared to the national median of $69,021. The median age of people living in Murfreesboro 37128 is 30.9 years.
Murfreesboro Weather
The average high temperature in July is 89.3 degrees, with an average low temperature in January of 25.3 degrees. The average rainfall is approximately 53.5 inches per year, with 4.1 inches of snow per year.
