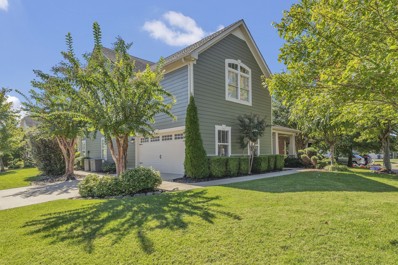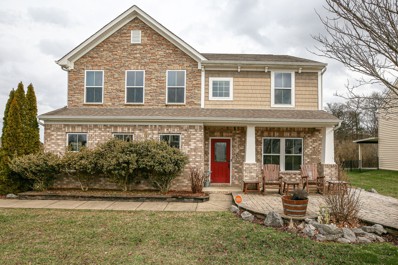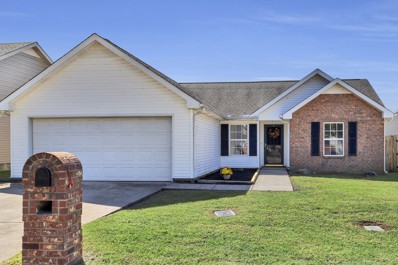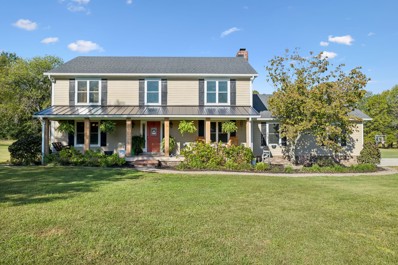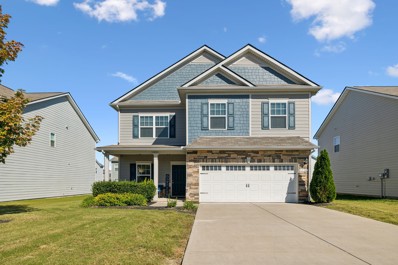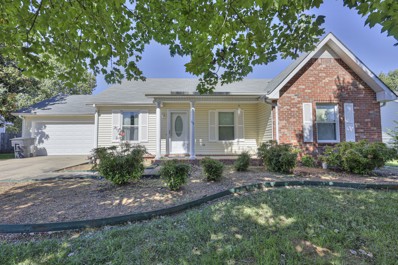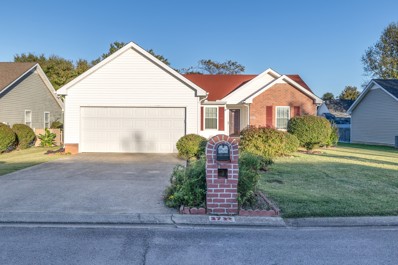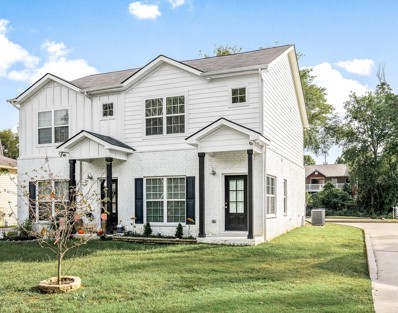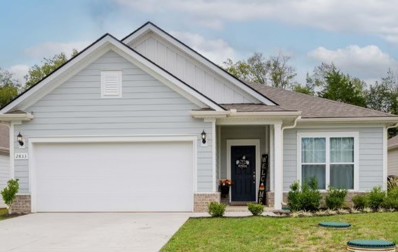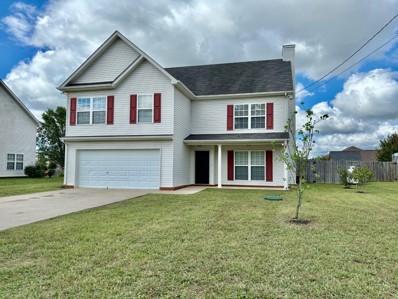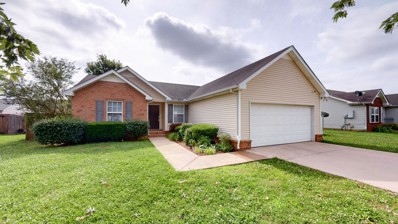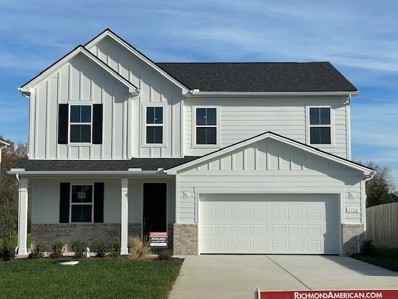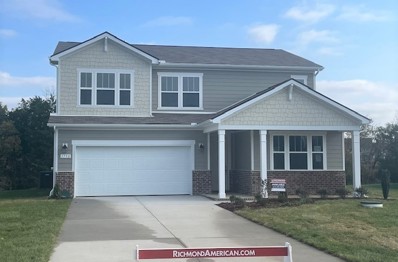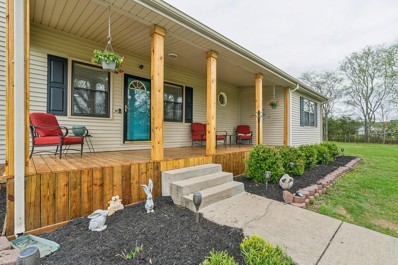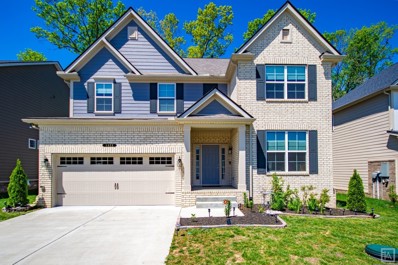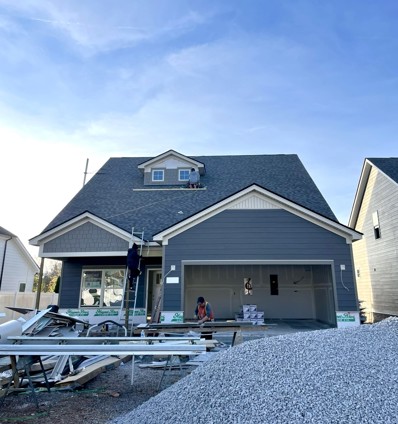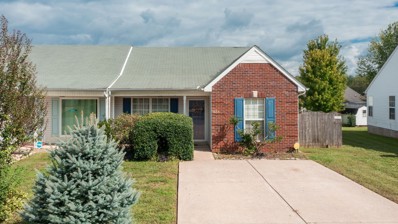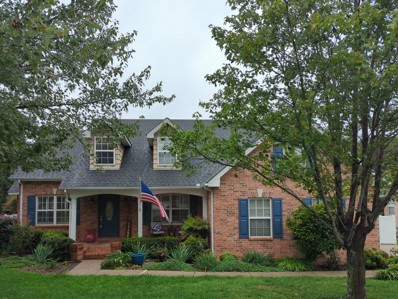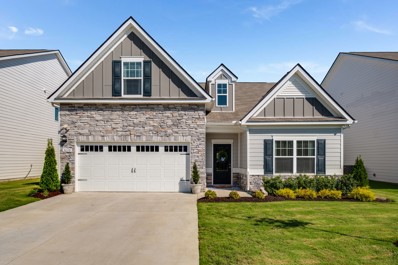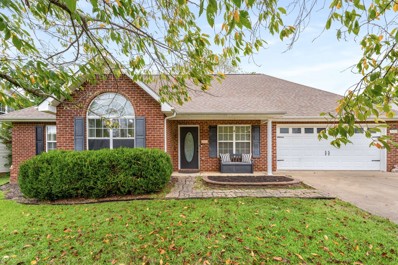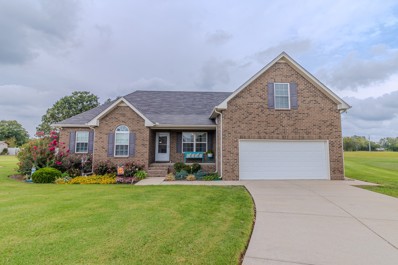Murfreesboro TN Homes for Rent
- Type:
- Single Family
- Sq.Ft.:
- 3,310
- Status:
- Active
- Beds:
- 4
- Lot size:
- 0.25 Acres
- Year built:
- 2024
- Baths:
- 4.00
- MLS#:
- 2750283
- Subdivision:
- Salem Corner
ADDITIONAL INFORMATION
Welcome to 3042 Shady Forest Drive! This stunning new construction offers 4 bedrooms and 3/1 bathrooms across 3,310 square feet of thoughtfully designed living space. Step inside to discover a contemporary layout featuring high ceilings and a cozy fireplace, perfect for relaxing evenings. The main level boasts beautiful hardwood floors, adding a touch of elegance and warmth to the open living areas. Enjoy the convenience of built ins throughout and an open floor plan. The spacious island kitchen comes complete with a handy pantry for all your culinary needs. Retreat to the primary suite, which offers a walk-in closet, tile shower and double vanities. Upstairs, you will find 3 bedrooms and a spacious bonus room. Don't miss out on this one!
- Type:
- Single Family
- Sq.Ft.:
- 2,930
- Status:
- Active
- Beds:
- 4
- Lot size:
- 0.25 Acres
- Year built:
- 2024
- Baths:
- 4.00
- MLS#:
- 2750282
- Subdivision:
- Salem Corner
ADDITIONAL INFORMATION
Welcome to 3046 Shady Forest Drive! This stunning new construction offers 4 bedrooms and 3/1 bathrooms across 2,930 square feet of thoughtfully designed living space. Step inside to discover a contemporary layout featuring high ceilings and a cozy fireplace, perfect for relaxing evenings. The main level boasts beautiful hardwood floors, adding a touch of elegance and warmth to the open living areas. Enjoy the convenience of a true office space, perfect for working from home, and a true formal dining room. The spacious island kitchen comes complete with a handy pantry for all your culinary needs. Retreat to the primary suite, which offers a walk-in closet, tile shower and double vanities. Upstairs, find a bedroom with its own private balcony, 2 additional bedrooms and a spacious bonus room. Outdoor features include a covered back porch and also a 3 car garage! Don't miss out on this one!
- Type:
- Single Family
- Sq.Ft.:
- 2,985
- Status:
- Active
- Beds:
- 4
- Lot size:
- 0.19 Acres
- Year built:
- 2008
- Baths:
- 3.00
- MLS#:
- 2747862
- Subdivision:
- Puckett Station Sec 1
ADDITIONAL INFORMATION
Great home with owners suite down, 3 large bedrooms up with large loft area, formal dining, covered & screened back porch with fireplace, tile , hardwood, irrigation, freshly painted and ready to move into. Community pool & playground. Former model home.
- Type:
- Single Family
- Sq.Ft.:
- 3,255
- Status:
- Active
- Beds:
- 4
- Lot size:
- 0.3 Acres
- Year built:
- 2019
- Baths:
- 3.00
- MLS#:
- 2747790
- Subdivision:
- Brighton Park At Kingdom Ridge Sec 5
ADDITIONAL INFORMATION
Welcome to your dream home! This gorgeous 4-bedroom, 3-bath residence with a 3-car garage is located in one of Murfreesboro’s most desirable neighborhoods. The open floor plan is perfect for entertaining, with an extended kitchen that will delight any chef, featuring ample cabinetry, expansive countertops, a gas range, and double ovens. Beautifully maintained hardwood floors flow throughout the home. The spacious primary suite feels like a personal retreat, boasting a stunning stone walk-in shower, a double vanity with abundant storage, and a luxurious walk-in closet. On the main floor, you’ll also find a generous guest room or nursery, a private office, a formal dining area, and a full bath with a soaking tub and lovely tile accents. Upstairs are two large bedrooms with walk-in closets, a full bath with a soaking tub, a versatile bonus room, and a media room perfect for movie nights. Outside, the fenced backyard offers both privacy and relaxation. Schedule your tour today!
$485,000
2002 Oak Dr Murfreesboro, TN 37128
- Type:
- Single Family
- Sq.Ft.:
- 2,384
- Status:
- Active
- Beds:
- 4
- Lot size:
- 0.24 Acres
- Year built:
- 2012
- Baths:
- 3.00
- MLS#:
- 2745811
- Subdivision:
- Muirwood Sec 1
ADDITIONAL INFORMATION
Single family home for sale by original owner. This home is on a corner lot with a one of a kind front patio and extended driveway with plenty of room to play or park leading to the side entry two car garage & don't forget the community pool next door. The primary suite is spacious & the ensuite has a tub, shower, & double sinks; & don't forget to check out the custom walk-in closet. The back yard is a great gathering area for all your outdoor fun & includes a large fire pit. The main floor is an open concept living fantastic for any indoor gathering. The second floor is home to all 4 bedrooms and the oversized laundry room. The home has surround sound in the living, owner's bedroom, & back patio. This home is Lot 32 of Section 1 of Muirwood and MLS does show that the home is in a flood zone but seller does have a letter from FEMA stating that Lots 28-38 have been removed from the flood zone and are able to show the LOMAR letter that was provided to the Rutherford Co Engineers Office.
- Type:
- Single Family
- Sq.Ft.:
- 1,282
- Status:
- Active
- Beds:
- 3
- Lot size:
- 0.13 Acres
- Year built:
- 2002
- Baths:
- 2.00
- MLS#:
- 2746724
- Subdivision:
- Evergreen Farms Sec 17
ADDITIONAL INFORMATION
Step inside this beautiful home to be greeted by an open-concept floor plan. The spacious living area has natural light flowing effortlessly into the kitchen, which is a dream with a large island, all appliances, and ample cabinetry for storage. The dining area flows seamlessly from the kitchen, making entertaining a breeze. The primary suite has an en-suite bathroom and a walk-in closet. Two additional bedrooms on the opposite side share a full bathroom and are ideal for family, guests, or a home office. Outside, enjoy your morning coffee or evening relaxation on the patio, overlooking the spacious, fenced backyard—perfect for pets or outdoor gatherings. The attached 2-car garage provides additional storage and convenience. The shed in the back yard offers plenty of extra storage. Located just minutes from shopping, dining, the interstate, and parks, this home offers the perfect blend of suburban tranquility and urban convenience.
- Type:
- Single Family
- Sq.Ft.:
- 2,918
- Status:
- Active
- Beds:
- 3
- Lot size:
- 5 Acres
- Year built:
- 1986
- Baths:
- 4.00
- MLS#:
- 2745830
- Subdivision:
- Acreage
ADDITIONAL INFORMATION
Your dream retreat! This stunning two-story home, nestled on 5 picturesque acres, offers a perfect blend of modern elegance and country charm. FULLY renovated in 2015, roof, plumbing, electrical and roof! As you step inside, you are greeted by gleaming sand/finish h'wood floors throughout, and tile in wet areas—no carpet in sight! The heart of the home is a gorgeous kitchen featuring granite countertops, an island with an ice maker, separate living room, den and dining rooms to accommodate all your needs. Second FP is pellet stove in kitchen area. Smart outdoor lighting and wired internet in every room add convenience to this thoughtfully designed space. The spacious primary bath boasts a tile shower and large closet. Outside, enjoy a versatile 25x14 shop with a lean-to, perfect for hobbies or storage, chicken coop and invisible fence with 2 collars included. Country living while being just a stone's throw from modern amenities. Don’t miss your chance to own this exceptional property
- Type:
- Single Family
- Sq.Ft.:
- 2,548
- Status:
- Active
- Beds:
- 4
- Lot size:
- 0.15 Acres
- Year built:
- 2020
- Baths:
- 3.00
- MLS#:
- 2745405
- Subdivision:
- The Meadows At Kimbro Woods Sec 3
ADDITIONAL INFORMATION
Stunning 4-bedroom, 2.5-bath home in the highly sought-after Kimbro Woods subdivision. This turnkey-ready home is filled with upgrades, including brand-new LVP flooring throughout the entire first floor and a screened-in back patio. The spacious owner’s suite (21x18) is a dream, complete with an en-suite bathroom and a large walk-in closet. Upstairs, you’ll find three additional bedrooms, all with walk-in closets, and a full bath. The expansive eat-in kitchen boasts granite countertops, stainless steel appliances, a large pantry, and a generous island. A conveniently located laundry room serves all the bedrooms, and a two-car garage rounds out this must-see open-concept home. Fantastic location, top-rated schools! Welcome home!
- Type:
- Single Family
- Sq.Ft.:
- 1,843
- Status:
- Active
- Beds:
- 3
- Lot size:
- 0.27 Acres
- Year built:
- 1997
- Baths:
- 2.00
- MLS#:
- 2744765
- Subdivision:
- Evergreen Farms Sec 1 Ph 2
ADDITIONAL INFORMATION
No showings until further notice due to illness. 11/05/2024. WOW this home features huge stunning, brand- new sunroom heated and cooled (560 square feet), wonderful vinyl tilt windows, a cozy fireplace, stylish laminate flooring, and beautiful cedar wood ceilings with skylights. The private backyard is enclosed by a vinyl fence, perfect for privacy and relaxation. Step out onto the covered back patio, where the cedar wood ceiling continues the rustic charm. The eat in kitchen features new granite countertops. This home has 3 bedrooms and two full baths, providing ample space for both comfort and convenience. The roof is only two years old. Two car garage- Storage building remains.
- Type:
- Single Family
- Sq.Ft.:
- 1,214
- Status:
- Active
- Beds:
- 3
- Lot size:
- 0.14 Acres
- Year built:
- 2000
- Baths:
- 2.00
- MLS#:
- 2744594
- Subdivision:
- Evergreen Farms Sec 8
ADDITIONAL INFORMATION
Step into this well maintained home featuring an inviting open floor plan, and easy to maintain yard, perfect for modern living. The spacious living room boasts hardwood floors and a cozy fireplace, flowing seamlessly into the kitchen, which also features hardwoods. All kitchen appliances will remain with the home. Enjoy peace of mind with a recently installed roof (2023) and recently replaced windows. The primary bedroom offers a large, attached bathroom with double vanities and a generously sized closet. Enjoy the changing seasons as the spring flowers bloom around your home. This home is a perfect blend of comfort and convenience, ready for you to move in and make it your own!
- Type:
- Townhouse
- Sq.Ft.:
- 1,130
- Status:
- Active
- Beds:
- 2
- Year built:
- 2019
- Baths:
- 3.00
- MLS#:
- 2744484
- Subdivision:
- Creekwood Sec 1 Resub
ADDITIONAL INFORMATION
Be the proud owner of this "like new" townhome. Main level features open floor plan with inviting living room, dining room and kitchen with an abundance of cabinets, quartz countertops and pantry. Appliances plus washer and dryer are included. Upper level offers 2 bedrooms, each with their own bath and oversized closets. Excellent opportunity to purchase your own home! All this in a convenient location to shopping, restaurants and 10 minutes to MTSU. Don't let this slip away. Call today for more details.
- Type:
- Single Family
- Sq.Ft.:
- 1,842
- Status:
- Active
- Beds:
- 3
- Lot size:
- 0.2 Acres
- Year built:
- 2022
- Baths:
- 2.00
- MLS#:
- 2744423
- Subdivision:
- Hayden Cove Sec 1
ADDITIONAL INFORMATION
Price Reduction!!!!! Beautiful OPEN floorplan all on one level with 3 bedrooms, 2 full baths, an office space, separate dining/den, and sunroom. The kitchen is beautiful with light gray cabinets, granite counter tops, a tile backsplash, and a nice pantry. The open family room also contains a gorgeous wood burning fireplace. The bedrooms are spacious with large closets. The primary bedroom has a large walk in closet, a full bath with a garden tub, double vanities, and a tile shower. This is a great home for someone wanting an OPEN floor plan all on one level! The neighborhood also has sidewalks, a playground, and the home is located on a dead end street! If Buyer uses Preferred Lender David Price with New Paradigm Lending they will receive a credit of up to 1 % of the loan amount towards closing costs or rate buy down.
- Type:
- Single Family
- Sq.Ft.:
- 3,607
- Status:
- Active
- Beds:
- 4
- Lot size:
- 0.34 Acres
- Year built:
- 2024
- Baths:
- 4.00
- MLS#:
- 2744293
- Subdivision:
- The Springs Sec 2
ADDITIONAL INFORMATION
Gorgeous home by Michael Sullivan Builders. Beautiful entry and open staircase. True Sand and Finish Hardwood throughout main living area including primary bedroom. 18' ceiling in Living Room with a huge slider leading to the covered back porch to make entertaining easy. Kitchen has custom maple cabinets to the ceiling and quartz countertops and gas cooktop! Spacious office space on main floor and additional flex space upstairs if you need a second office or workout room! Custom wood shelving in all closets and pantry. Call listing agent to find out about Builder Incentives!
- Type:
- Single Family
- Sq.Ft.:
- 1,873
- Status:
- Active
- Beds:
- 3
- Lot size:
- 0.35 Acres
- Year built:
- 2006
- Baths:
- 3.00
- MLS#:
- 2743439
- Subdivision:
- Fleming Farms Sec 2
ADDITIONAL INFORMATION
This one has it all! This 3 Bedroom, 2.5 Bath with bonus room features a Den with fireplace, ceiling fan, Kitchen with granite counter tops, Stainless steel appliances including stove, DW, refrigerator, pantry, Dining Room, Utility Room, nice size 2 car attached garage, large bonus room, Master bedroom with trey ceiling, ceiling fan, full bath, walk in closet, there are steps leading to a third floor huge storage area, fenced in amazing back yard, patio and covered front porch. Home has been painting through out with a warm soft gray tone color, carpets are newer. This home is amazing and the upstairs storage is unbelievable. 1% Lender Credit Offered with our Preferred Lender –Blake Harvey CMG Home Loans 9317031318
- Type:
- Single Family
- Sq.Ft.:
- 1,240
- Status:
- Active
- Beds:
- 3
- Lot size:
- 0.23 Acres
- Year built:
- 2001
- Baths:
- 2.00
- MLS#:
- 2747078
- Subdivision:
- Evergreen Farms Sec 11
ADDITIONAL INFORMATION
Welcome Home. 3146 Holsted Dr is a charming 1,240-square-foot home in the heart of Murfreesboro's west side. This inviting home features 3 spacious bedrooms and 2 full baths. It is perfect for comfortable living whether you're a First-Time Home Buyer, Downsizing/Rightsizing, or anywhere between. Step into the move-in-ready, freshly painted interior with a bright, airy feel throughout. The kitchen boasts new built-in appliances, which are ideal for culinary enthusiasts and entertaining. The primary bedroom features a large walk-in closet and private bath. The open-concept living areas are perfect for entertaining friends and family. Enjoy the convenience of a 2-car garage and a private fenced backyard, ideal for outdoor activities and relaxing around the fire pit on a cozy night. Evergreen is one of the most desirable neighborhoods in the 'Boro, with its convenience to I-24 and easy access to local shopping and restaurants. New Roof • Preferred Lender Incentives • Home Warranty
Open House:
Saturday, 11/30 11:00-4:00PM
- Type:
- Single Family
- Sq.Ft.:
- 2,672
- Status:
- Active
- Beds:
- 4
- Year built:
- 2024
- Baths:
- 3.00
- MLS#:
- 2739785
- Subdivision:
- South Haven
ADDITIONAL INFORMATION
MOST POPULAR PLAN IN THE COUNTRY! The main floor of the popular Hemingway offers a formal living room, a spacious great room, flows into a spacious kitchen with a center island and walk-in pantry. Upstairs, you’ll find a convenient laundry, a large loft, and a lavish owner’s suite with a deluxe bath which includes an Enormous Shower. 4 additional Bedrooms. Pictures are examples.
Open House:
Saturday, 11/30 10:00-4:00PM
- Type:
- Single Family
- Sq.Ft.:
- 2,811
- Status:
- Active
- Beds:
- 4
- Year built:
- 2024
- Baths:
- 3.00
- MLS#:
- 2739706
- Subdivision:
- South Haven
ADDITIONAL INFORMATION
Private Back Lot! The Hopewell’s wide open great room and Sunroom are ideal for gathering with friends and family. The adjacent kitchen allows you to interact with guests without interrupting meal prep. This home has a main level bedroom with full bath and a Deluxe Master Bath with a huge mud set shower. Upstairs, enjoy a loft, two guest rooms and a large owner’s bedroom with a private bath and immense walk-in closet. Many upgraded features including quartz counters; Premier Cabinets; 9" LVP and more. Pictures are examples.
- Type:
- Single Family
- Sq.Ft.:
- 2,143
- Status:
- Active
- Beds:
- 3
- Lot size:
- 4.7 Acres
- Year built:
- 1981
- Baths:
- 2.00
- MLS#:
- 2739444
ADDITIONAL INFORMATION
Country Living Near Murfreesboro.This charming property features a nearly new 40x36’ shop with 9’ overhead doors, electric wiring, and a 6.5hp/60gal air compressor system—ideal for projects or auto work. The flat, clear 4 3/4-acre property is mostly fenced and easily convertible for horses. An original well is available for watering. The updated home offers three bedrooms (or two with a bonus room), fresh paint, three-year-old carpet, hardwood floors, white kitchen cabinets, new ceiling fans, and a large finished mud room. Enjoy the new front porch decking and columns. Perfect for serene country living!
- Type:
- Single Family
- Sq.Ft.:
- 2,659
- Status:
- Active
- Beds:
- 4
- Lot size:
- 0.17 Acres
- Year built:
- 2022
- Baths:
- 4.00
- MLS#:
- 2736397
- Subdivision:
- South Haven Sec 9
ADDITIONAL INFORMATION
Come check this beautiful home out in South Haven in Murfreesboro. This 4 bedroom, 3.5 bathroom home with an office, bonus room, covered back deck and no neighbors behind you is ready for its next owners. Walking into the home, you have an office to your right, facing the street. Large kitchen island with vaulted ceilings in your living and dining room. Primary bedroom is down with tray ceilings, facing the woods in the back of the house. Primary bathroom has double vanities, marble shower, tub and a huge master closet. Upstairs, you have three large bedrooms and two full bathrooms. You also have a huge bonus room with a theater room setup, speakers in the ceilings and a projector that stays with the property. Additional storage space behind the bonus room as well. Outside, you have a covered deck, extended patio area and no neighbors that live behind you. It makes it the perfect outdoor setting for summer get togethers at your house while watching the sunset. Community pool is open!
Open House:
Saturday, 11/30 1:00-3:00PM
- Type:
- Single Family
- Sq.Ft.:
- 2,309
- Status:
- Active
- Beds:
- 4
- Year built:
- 2023
- Baths:
- 4.00
- MLS#:
- 2709293
- Subdivision:
- Mankin Pointe
ADDITIONAL INFORMATION
Plan (2309 Elevation DEF).Location! One mile from the Interstate! All photos are stock. Slab to be poured in October, Home due end of February .Very open plan with nice kitchen island. Owner's suite down. Known as "5 toilet house". Out back you will find a jumbo patio with wood burning fireplace. Upstairs features three bedrooms, bonus loft space, Jack-N-Jill bathroom plus another full bathroom. . Stainless steel kitchen appliances including fridge. Only $99 in closing costs if using our lender and Title company. *Must use preferred lender.
- Type:
- Townhouse
- Sq.Ft.:
- 1,046
- Status:
- Active
- Beds:
- 2
- Lot size:
- 0.11 Acres
- Year built:
- 2002
- Baths:
- 2.00
- MLS#:
- 2744296
- Subdivision:
- Sawyer Green Sec 2 Resub
ADDITIONAL INFORMATION
Back to market at no fault to seller. BRAND NEW ROOF (Oct 2024) Location location.... This 1 level 2bed/2 bath home offers vaulted ceilings, zoned bedrooms, and a private fenced in back yard. The potential is endless for an investor or first time buyer looking to purchase and build equity. Home selling as is.
- Type:
- Single Family
- Sq.Ft.:
- 1,839
- Status:
- Active
- Beds:
- 3
- Lot size:
- 0.24 Acres
- Year built:
- 2003
- Baths:
- 2.00
- MLS#:
- 2709078
- Subdivision:
- Plantation South Sec 2
ADDITIONAL INFORMATION
Absolute bargain. Unbelievable price. Priced low and firm for your preapproved buyer that is looking for a fantastic home with great updates and upgrades in a prime location.
- Type:
- Single Family
- Sq.Ft.:
- 2,100
- Status:
- Active
- Beds:
- 4
- Lot size:
- 0.15 Acres
- Year built:
- 2022
- Baths:
- 3.00
- MLS#:
- 2740464
- Subdivision:
- The Meadows At Kimbro Woods Sec 5 Ph 1
ADDITIONAL INFORMATION
This stunning 4-bedroom, 3-bath home nestled in a highly sought-after area, offers the perfect blend of charm and modern convenience. Inside, you'll be greeted by a spacious layout featuring elegant finishes and abundant natural light. The cozy living room flows seamlessly into a beautiful kitchen and dining area perfect for family gatherings. Retreat to the luxurious primary suite, complete with a bathroom with tiled shower, garden tub and generous closet space. The main floor boasts 2 additional bedrooms, each offering its own unique character and ready for your own personalization. Upstairs, bedroom 4 w/ bath makes a perfect 2nd suite! Step outside to your covered patio complete with tv and outdoor speakers, ideal for unwinding after a long day. This home truly has all the bells and whistles with lots of upgrades and a warm, inviting ambiance throughout. Don't miss your chance to experience the charm this gorgeous home has to offer paired with the conveniences of its location.
- Type:
- Single Family
- Sq.Ft.:
- 1,704
- Status:
- Active
- Beds:
- 3
- Lot size:
- 0.23 Acres
- Year built:
- 2004
- Baths:
- 2.00
- MLS#:
- 2708784
- Subdivision:
- Plantation South Sec 3
ADDITIONAL INFORMATION
Fell out of contract due to buyers being denied a HELOC for this purchase. No fault of the sellers or home. Located in one of Murfreesboro’s most sought-after neighborhoods, this home offers the perfect combination of comfort and convenience on a dead end street. Just minutes from shopping, dining, and entertainment options, you'll have everything you need right at your fingertips. The home features a welcoming layout, ideal for those who value both community and easy access to city amenities. With its prime location and inviting atmosphere, this property is perfect for those looking for a balance of modern living and neighborhood charm. HVAC replaced in 2021 and fenced in back yard with mature trees to provide the right amount of shade.
$449,950
1006 Vince Ct Murfreesboro, TN 37128
- Type:
- Single Family
- Sq.Ft.:
- 2,047
- Status:
- Active
- Beds:
- 3
- Lot size:
- 0.52 Acres
- Year built:
- 2013
- Baths:
- 2.00
- MLS#:
- 2762962
- Subdivision:
- Crescent Cove
ADDITIONAL INFORMATION
Back on the market due to buyer financing. Lovely and welcoming home nestled on a cul-de-sac in Rural Development eligible area! Enjoy no HOA fees and a host of updates, including a new 10x16 storage shed and dishwasher. The kitchen offers granite countertops, with the fridge, washer, and dryer all staying. (Not garage freezer.) Inside, find hardwood floors in the den, kitchen, and dining areas, laminate in the bedrooms, and new carpet on the steps and bonus. Large bonus room adds great extra living space. The huge, private, partially fenced backyard is perfect for outdoor fun. Relax on the covered back porch, with access from the living area and primary bedroom.
Andrea D. Conner, License 344441, Xome Inc., License 262361, [email protected], 844-400-XOME (9663), 751 Highway 121 Bypass, Suite 100, Lewisville, Texas 75067


Listings courtesy of RealTracs MLS as distributed by MLS GRID, based on information submitted to the MLS GRID as of {{last updated}}.. All data is obtained from various sources and may not have been verified by broker or MLS GRID. Supplied Open House Information is subject to change without notice. All information should be independently reviewed and verified for accuracy. Properties may or may not be listed by the office/agent presenting the information. The Digital Millennium Copyright Act of 1998, 17 U.S.C. § 512 (the “DMCA”) provides recourse for copyright owners who believe that material appearing on the Internet infringes their rights under U.S. copyright law. If you believe in good faith that any content or material made available in connection with our website or services infringes your copyright, you (or your agent) may send us a notice requesting that the content or material be removed, or access to it blocked. Notices must be sent in writing by email to [email protected]. The DMCA requires that your notice of alleged copyright infringement include the following information: (1) description of the copyrighted work that is the subject of claimed infringement; (2) description of the alleged infringing content and information sufficient to permit us to locate the content; (3) contact information for you, including your address, telephone number and email address; (4) a statement by you that you have a good faith belief that the content in the manner complained of is not authorized by the copyright owner, or its agent, or by the operation of any law; (5) a statement by you, signed under penalty of perjury, that the information in the notification is accurate and that you have the authority to enforce the copyrights that are claimed to be infringed; and (6) a physical or electronic signature of the copyright owner or a person authorized to act on the copyright owner’s behalf. Failure t
Murfreesboro Real Estate
The median home value in Murfreesboro, TN is $381,700. This is lower than the county median home value of $391,800. The national median home value is $338,100. The average price of homes sold in Murfreesboro, TN is $381,700. Approximately 48% of Murfreesboro homes are owned, compared to 43.08% rented, while 8.93% are vacant. Murfreesboro real estate listings include condos, townhomes, and single family homes for sale. Commercial properties are also available. If you see a property you’re interested in, contact a Murfreesboro real estate agent to arrange a tour today!
Murfreesboro, Tennessee 37128 has a population of 148,970. Murfreesboro 37128 is more family-centric than the surrounding county with 35.23% of the households containing married families with children. The county average for households married with children is 34.98%.
The median household income in Murfreesboro, Tennessee 37128 is $66,984. The median household income for the surrounding county is $72,985 compared to the national median of $69,021. The median age of people living in Murfreesboro 37128 is 30.9 years.
Murfreesboro Weather
The average high temperature in July is 89.3 degrees, with an average low temperature in January of 25.3 degrees. The average rainfall is approximately 53.5 inches per year, with 4.1 inches of snow per year.


