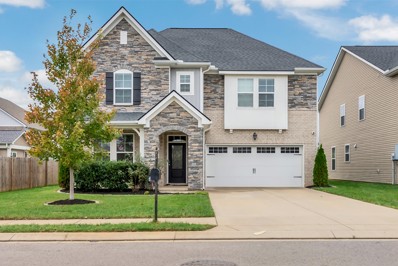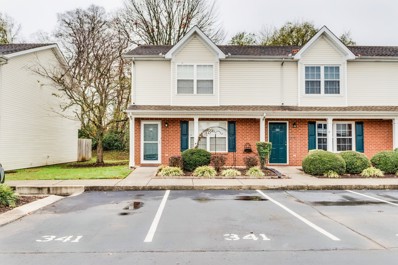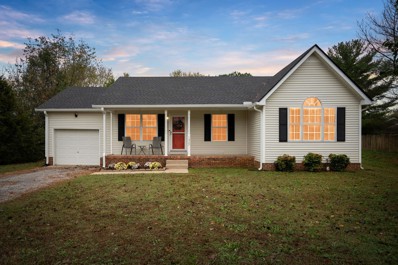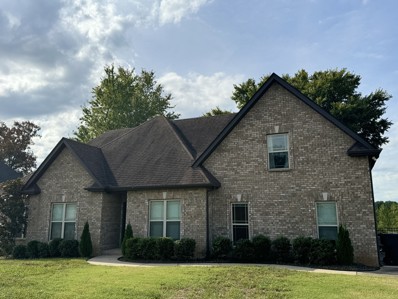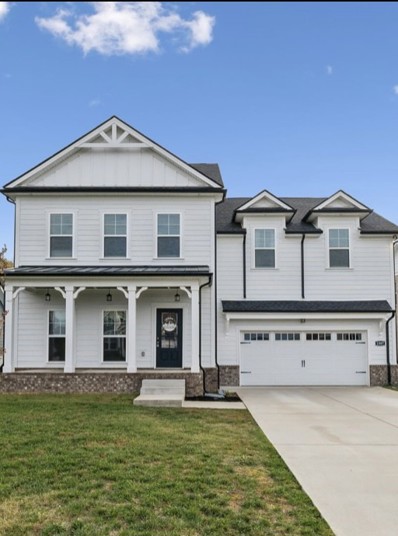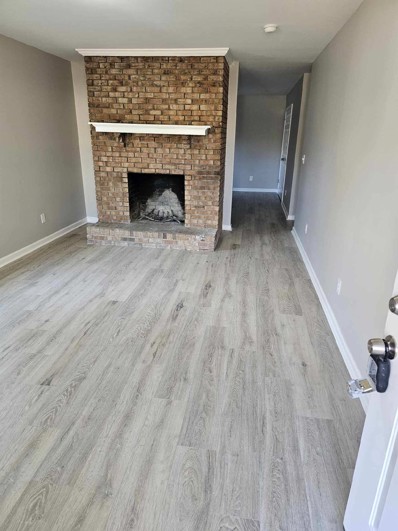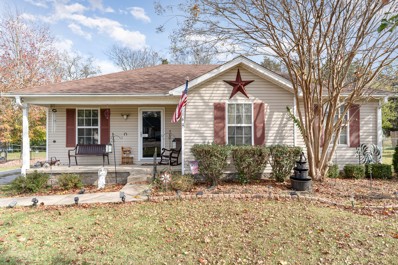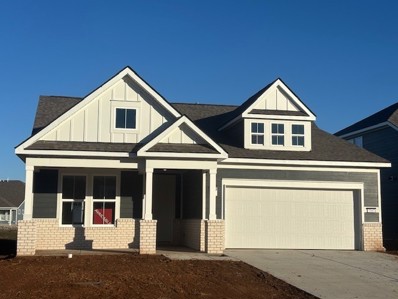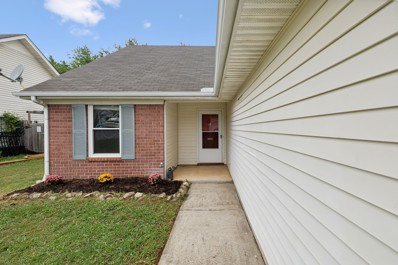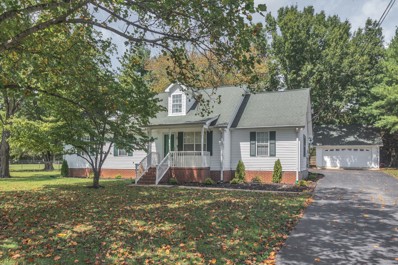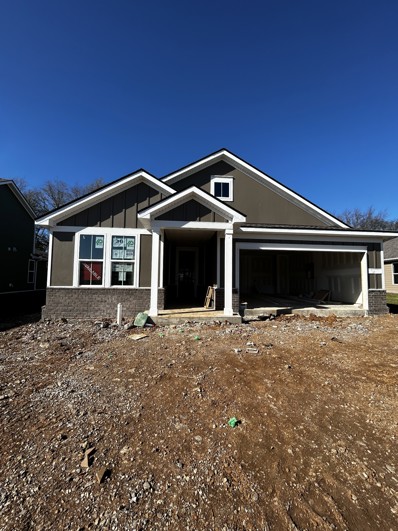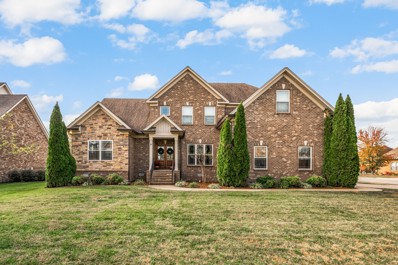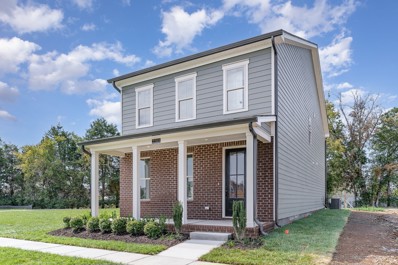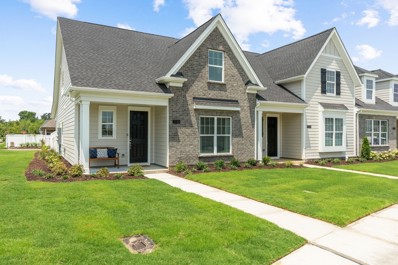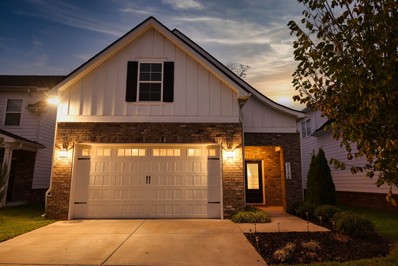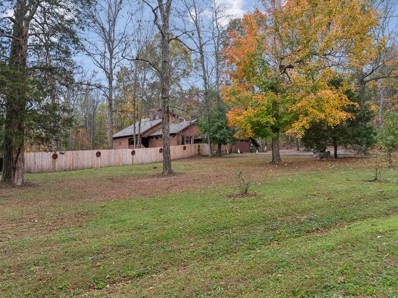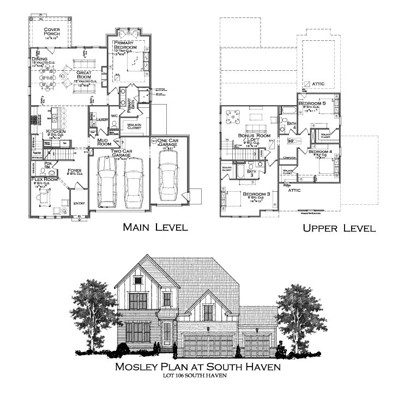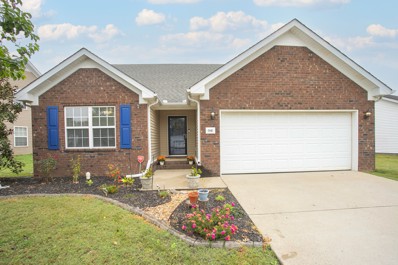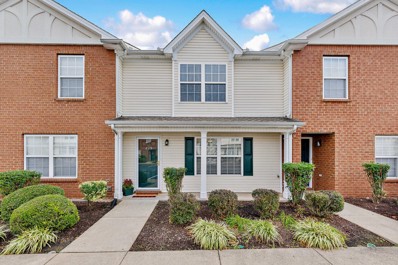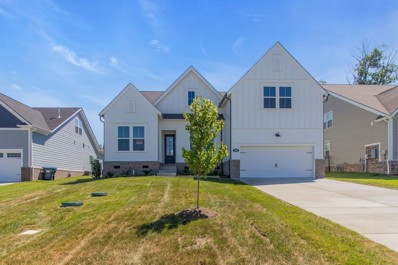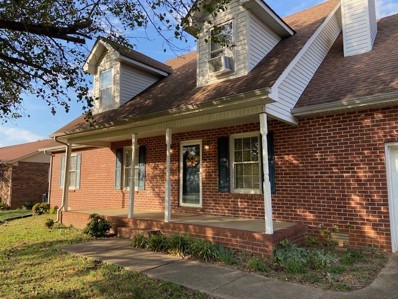Murfreesboro TN Homes for Rent
- Type:
- Single Family
- Sq.Ft.:
- 2,768
- Status:
- Active
- Beds:
- 4
- Lot size:
- 0.15 Acres
- Year built:
- 2016
- Baths:
- 3.00
- MLS#:
- 2758302
- Subdivision:
- Hillwood Sec 5
ADDITIONAL INFORMATION
Welcome to the highly sought-after Hillwood community. This stunning home offers an ideal location, just 20 minutes to MTSU and minutes from shopping, dining, and easy interstate access to I-24 and I-840. This exquisite 4-bedroom home is located in the desirable triple Blackman schools zone. The open-concept living room and kitchen area and morning room is ideal for entertaining, with a cozy gas fireplace and a gourmet kitchen boasting cabinetry, quartz, backsplash, stainless steel appliances, and a large island. The main level features a guest bed room (which can be converted to an office space) with full bath. Upstairs you will find Master bed room and two other bed rooms with a versatile bonus room. Private back yard for perfect relaxation. This is a must See! Lender credit through Justin Lee of rate Mortgage, Mob-865-406-8486
- Type:
- Townhouse
- Sq.Ft.:
- 1,260
- Status:
- Active
- Beds:
- 2
- Year built:
- 2002
- Baths:
- 3.00
- MLS#:
- 2758073
- Subdivision:
- The Cottages At Indian Park Ph 2
ADDITIONAL INFORMATION
Beautifully updated one owner end unit! Luxury vinyl plank flooring throughout downstairs! Granite in the kitchen with updated backsplash! All appliances including refrigerator, washer, and dryer convey! Two junior suites upstairs with walk in closets! Upgraded quartz vanities and new flooring in both bathrooms! On the back patio, you’ll find extra storage and a new fence coming in January from the HOA! Convenient to 231 and 24 as well as shopping! Great schools!
- Type:
- Single Family
- Sq.Ft.:
- 1,311
- Status:
- Active
- Beds:
- 3
- Lot size:
- 0.34 Acres
- Year built:
- 1995
- Baths:
- 2.00
- MLS#:
- 2758143
- Subdivision:
- Salem Springs Sec 3
ADDITIONAL INFORMATION
Highlights of this home include: New carpet, new vinyl flooring, New Roof in 2023, fresh paint, LED lighting, and a brand new concrete patio. Step inside this spacious 3 bedroom 2 bathroom one level home in an incredible Murfreesboro location! The living room features treyed ceilings and large windows to let the natural light pour in. The kitchen has abundant counter space for food prep and a coffee bar. The primary bedroom suite feels large and airy with vaulted ceilings, a picture window, double vanities, double closets, and a linen closet. Enjoy front and back porch sitting with your coffee or evening meal. Find your place of peace in this established community with mature trees and convenience to all of Murfreesboro, I 24 and 840. Delight in this perfectly positioned home just minutes from Costco, Barfield Crescent Park, Sam’s, The Avenue and so much more!
- Type:
- Single Family
- Sq.Ft.:
- 2,270
- Status:
- Active
- Beds:
- 3
- Lot size:
- 0.28 Acres
- Year built:
- 2016
- Baths:
- 3.00
- MLS#:
- 2758013
- Subdivision:
- Southern Meadows Sec 4
ADDITIONAL INFORMATION
Beautiful home in desirable location! 3 bedroom 3 bath all brick home. Two story entry, hardwoods, crown molding & efficient gas fireplace in the living room. The kitchen features stainless steel appliances, granite & stone backsplash. Primary bedroom is located on the main level along with another oversized bedroom and full bath. Large extra room on the 2nd floor along with wet bar and a third bedroom with full bath and large closets. The second floor also has a full sized door with great walk in storage to the floored attic. Spacious primary suite with tray ceilings, double vanities and large custom walk in closet. Natural lighting and climate controlled. Fenced in back yard that backs up to mature trees, with a beautiful view with no homes in sight. Short distance to sought after Salem Middle School as well that has dedicated access for from the neighborhood. Community amenities include large saltwater pool, dog park, and fenced baseball field.
- Type:
- Single Family
- Sq.Ft.:
- 2,725
- Status:
- Active
- Beds:
- 5
- Lot size:
- 0.3 Acres
- Year built:
- 2021
- Baths:
- 4.00
- MLS#:
- 2761437
- Subdivision:
- South Haven Sec 8
ADDITIONAL INFORMATION
Fabulous 5 bed / 3.5 bath home built by Paran Homes. Over 2700 sq. ft., Gourmet kitchen, double oven. Hardwood thru out main level. Stainless appliances. Community pool, cabana and walking trails.
$284,900
1809 Daisy Ct Murfreesboro, TN 37128
- Type:
- Single Family
- Sq.Ft.:
- 1,048
- Status:
- Active
- Beds:
- 3
- Lot size:
- 0.12 Acres
- Year built:
- 1987
- Baths:
- 2.00
- MLS#:
- 2758591
- Subdivision:
- The Meadows Sec 4 Resub
ADDITIONAL INFORMATION
Beautiful cul-de-sac townhome minutes from the heart of Murfreesboro. Home has been totally renovated with all new appliances.This 3-bedroom, 2 bath home features zoned bedrooms, a beautiful brick fireplace. Exterior features include utility closet, covered porch, an extended driveway for additional parking.Seller is offering $5,000 towards buyer's closing costs with accepted offer.
- Type:
- Single Family
- Sq.Ft.:
- 1,270
- Status:
- Active
- Beds:
- 3
- Lot size:
- 0.35 Acres
- Year built:
- 2003
- Baths:
- 2.00
- MLS#:
- 2757807
- Subdivision:
- Waldron Farms Sec 3
ADDITIONAL INFORMATION
Nestled on a quiet cul-de-sac, this charming Murfreesboro home offers both comfort and functionality! Step onto the inviting front porch and enjoy the beautifully landscaped yard. Inside, vaulted ceilings and an open kitchen create a spacious feel, perfect for gatherings. Relax on the covered back deck or utilize the attached carport for easy access. The property also boasts a huge detached garage/workshop—ideal for hobbies or extra storage. With a roof just 4 years old, this home is move-in ready and full of potential. Don’t miss out—schedule your tour today!
- Type:
- Single Family
- Sq.Ft.:
- 1,939
- Status:
- Active
- Beds:
- 2
- Year built:
- 2024
- Baths:
- 2.00
- MLS#:
- 2757544
- Subdivision:
- Del Webb Southern Harmony
ADDITIONAL INFORMATION
Welcome Home to Southern Harmony by Del Webb: Nashville's Premier 55+ Active Adult Lifestyle Community! Wanna live your best life? Tired of mowing/mulching the yard? Thinking of downsizing & prefer one-level living? Begin your new lifestyle for the New Year in this best-selling home: The Mystique. Your favorite spaces will be the open & oversized gathering room around the fireplace; watching the sunrises on your covered back patio & the sun sets from your front porch, parking your golf cart in the tandem garage along with your 2 cars, and entertaining your new best friends/neighbors around the island in your gourmet kitchen! Future resort-style amenities onsite: 8 Pickleball Courts, Bocce, Fishing Pond, Amphitheatre, Veterans Park/Arboretum, Indoor/Outdoor Pool, Gym & Fitness Studio, Ballroom & Event/Club/Social Spaces. Come for a personalized community tour, home tour & Lifestyle House tour (interim event/club space). Why put this off any longer? *Estimated home completion: Dec. 2024*
- Type:
- Other
- Sq.Ft.:
- 1,257
- Status:
- Active
- Beds:
- 3
- Lot size:
- 0.12 Acres
- Year built:
- 1999
- Baths:
- 2.00
- MLS#:
- 2759779
- Subdivision:
- Chenoweth Sec I Resub
ADDITIONAL INFORMATION
Charming cottage style townhome located minutes from restaurants, grocery, I-24, and the ever popular Indian Hills Golf Course (public)! As you walk into the living/kitchen area you're greeted with high vaulted ceilings making the space more open and perfect for entertaining guests. Agreeable paint color throughout, large walk-in closets in each bedroom, and a large back deck surrounded by privacy fence and lined with large privacy pines. NO HOA! Great starter home or potential investment property potential. Come make this place your own!
- Type:
- Single Family
- Sq.Ft.:
- 2,182
- Status:
- Active
- Beds:
- 3
- Lot size:
- 0.88 Acres
- Year built:
- 1992
- Baths:
- 3.00
- MLS#:
- 2757924
- Subdivision:
- Crescent Meadows
ADDITIONAL INFORMATION
3 Bedroom / 3 Bath home on almost an acre with wood floors-Den, LR, Kitchen, Hall. new carpet, stainless steel appliances, large detached garage, covered patio & large treed private yard. No HOA! Close to Interstate, Restaurants and Shopping. THIS IS A MUST SEE!
- Type:
- Single Family
- Sq.Ft.:
- 2,176
- Status:
- Active
- Beds:
- 2
- Year built:
- 2024
- Baths:
- 3.00
- MLS#:
- 2757415
- Subdivision:
- Del Webb Southern Harmony
ADDITIONAL INFORMATION
Discover the epitome of active adult living at Del Webb Southern Harmony. Unwind in the resort-style pools or explore the range of clubs tailored to your interests. Within our expansive resident's amenity center, is space for game nights and social gatherings, fostering a vibrant community. Engage in friendly competition with neighbors on the Pickleball and Bocce Ball courts. The event lawn amphitheater is an inviting entertainment spot, ensuring that every moment at Southern Harmony is vibrant. The Prestige home is built on a private, treelined homesite! This home includes a luxurious Owner's suite that includes two walk-in closets, a guest bedroom with an on-suite & walk-in shower. This home offers the gourmet kitchen with built-in appliances and Quartz Counter Tops. The 170sqft sunroom boasts a great space for formal dining, entertaining and other uses. ***Please ask about how to receive $7,500 towards closing costs when paying cash or financing through Pulte Mortgage Company.
- Type:
- Single Family
- Sq.Ft.:
- 3,104
- Status:
- Active
- Beds:
- 4
- Lot size:
- 0.35 Acres
- Year built:
- 2015
- Baths:
- 4.00
- MLS#:
- 2757294
- Subdivision:
- Salem Creek Sec 1 Phs 1
ADDITIONAL INFORMATION
Welcome to this beautiful all-brick home, nestled in a well-established neighborhood! A rare find as this home offers 2 bedrooms downstairs, 2 up, and 4 full baths. The open-concept floor plan with the large living, eating, and kitchen space make cooking and entertaining a delight. The living space is complete with a cozy fireplace and vaulted ceilings. Discover a bright interior with fresh paint and hardwood flooring throughout. The primary bedroom offers a beautiful en-suite bathroom boasting a dual vanity, walk-in shower, soaking tub and large walk-in closet. Upstairs you'll find a bonus room that could also be used as a 5th bedroom w/ a closet. Relax on the covered back porch while you enjoy grilling on the patio and a spacious yard for play or walk across the street for a swim in the community pool!
- Type:
- Single Family
- Sq.Ft.:
- 1,842
- Status:
- Active
- Beds:
- 3
- Year built:
- 2024
- Baths:
- 3.00
- MLS#:
- 2757289
- Subdivision:
- Three Rivers
ADDITIONAL INFORMATION
Welcome home! Patterson Company introduces the Dorset floor-plan to the highly sought after Three Rivers community. A modern and open downstairs features natural light and ample gathering and entertainment space. The fit and finish of this home is second to none and truly showcases the 'Patterson Difference'. You will appreciate the attention to detail and purposeful floor-plan as the home boasts a large primary suite with a walk in closet and double vanity bathroom. One of the secondary bedrooms features a walk in closet, allowing for ample storage. And to top off an already wonderful home, a rear 2 car garage and a fully covered front porch! HOA includes yard maintenance, irrigation, community pool and sidewalks! Completing early 2025, these homes are available for contract, NOW! Call now to schedule your appointment and for more information about our builder/lender incentives! Any/all images are of another similar home.
- Type:
- Other
- Sq.Ft.:
- 2,253
- Status:
- Active
- Beds:
- 3
- Lot size:
- 0.16 Acres
- Year built:
- 2024
- Baths:
- 3.00
- MLS#:
- 2757309
- Subdivision:
- Gardens Of Three Rivers
ADDITIONAL INFORMATION
FORMER MODEL HOME!! MOVE IN NOW! Presenting the Hanover Model home in Gardens of Three Rivers! This elegant plan features 2 main-floor bedrooms and an additional one upstairs. Revel in the 2-Car Garage with driveway parking and an extra pad. Enjoy the latest amenities like smart thermostats and keyless entry for effortless living. Say hello to a hassle-free lifestyle—no more lawn care or exterior maintenance. Community highlights include sidewalks, a private amenity center, and a dazzling pool. Positioned just minutes away from the Cason Lane Trailhead and The Avenue shopping district.
$379,900
224 Armor Pl Murfreesboro, TN 37128
- Type:
- Single Family
- Sq.Ft.:
- 1,130
- Status:
- Active
- Beds:
- 3
- Lot size:
- 1.6 Acres
- Year built:
- 1995
- Baths:
- 2.00
- MLS#:
- 2757244
- Subdivision:
- Canterbury Chase Sec 7
ADDITIONAL INFORMATION
Welcome to your peaceful retreat! This beautifully maintained 3-bedroom, 2-bathroom home sits on a spacious 1.6-acre lot, offering privacy and tranquility. Carports, storage sheds, washer & dryer remains with property. Country living, but with all the convenience of city life. 30 minutes from Nashville and only minutes to 840 and I-24. no HOA restrictions, you can truly make this property your own.Inside, you’ll find modern touches throughout, including newer appliances and stylish light fixtures that add a fresh, updated feel to the home. The expansive, private lot gives you endless possibilities for outdoor enjoyment, whether it’s gardening, relaxing, or creating your dream backyard. Enjoy the freedom and serenity of country living, all while being conveniently located near local amenities. Don’t miss out on this perfect blend of comfort, style, and space – This home is move-in ready and won't last long!
- Type:
- Single Family
- Sq.Ft.:
- 1,803
- Status:
- Active
- Beds:
- 3
- Lot size:
- 0.12 Acres
- Year built:
- 2021
- Baths:
- 3.00
- MLS#:
- 2758720
- Subdivision:
- Waites Creek Xing Amended Sec 1 Ph 1a
ADDITIONAL INFORMATION
This gorgeous home in Waite’s Creek Crossing has it all! Step into a beautifully designed 3-bedroom, 2.5-bath layout where style meets convenience. The kitchen is a dream, featuring stainless steel appliances, gleaming granite countertops, and an eat-in bar perfect for quick bites or casual entertaining. The spacious main-level primary suite offers an oasis with double vanities and room to relax. Imagine enjoying your morning coffee on the welcoming front porch or hosting friends on the private rear patio. Other highlights include a WiFi-enabled garage opener and an expansive walk-in attic with potential for a bonus room. Perfectly situated just minutes from premier shopping at The Avenue and Stones River Mall, scenic parks, popular dining options, and with swift access to I-24. This is the one you’ve been waiting for—an unbeatable location with all the upgrades you want!
- Type:
- Single Family
- Sq.Ft.:
- 2,747
- Status:
- Active
- Beds:
- 3
- Lot size:
- 2 Acres
- Year built:
- 1981
- Baths:
- 3.00
- MLS#:
- 2759108
- Subdivision:
- N/a
ADDITIONAL INFORMATION
Nestled on a serene and secluded lot, this beautifully designed 2747 sq ft home offers the perfect blend of comfort, style, and nature. With 3 spacious bedrooms and 3 full bathrooms, including two primary suites, this home provides plenty of room for relaxation and privacy. Enjoy an abundance of natural light throughout the open living spaces, and take advantage of the seamless indoor/outdoor living with both a front and back porch, perfect for morning coffee or evening gatherings. The cozy fire pit area creates an inviting space for year-round enjoyment. The unique loft area adds character and versatility, ideal for a home office, studio, or additional lounge space. Set on a mix of cleared and wooded acreage, you'll have the perfect balance of privacy and connection to Murfreesboro has to offer! Come and simply unwind in your own tranquil retreat.
- Type:
- Single Family
- Sq.Ft.:
- 2,748
- Status:
- Active
- Beds:
- 3
- Lot size:
- 0.66 Acres
- Year built:
- 2005
- Baths:
- 3.00
- MLS#:
- 2757933
- Subdivision:
- Forest Ridge Sec 1
ADDITIONAL INFORMATION
Modern 3-Bedroom, 2.5-Bath all brick Home in a Peaceful Neighborhood! This home offers the perfect combination of style and comfort, with plenty of space for family living. The bright and airy open-concept living area features large windows that flood the space with natural light, creating a welcoming atmosphere from the moment you step inside. The living room seamlessly flows into a spacious dining area, ideal for family meals or entertaining guests.The master bedroom boasts a generous size, complete with an en-suite bathroom featuring a double vanity, a relaxing spa tub & separate shower. The two additional bedrooms are equally spacious & the Bonus Room is perfect for a growing family. Outside, you'll find a private backyard, perfect for outdoor gatherings, gardening, or simply unwinding after a long day. The home is situated in a quiet and friendly neighborhood, close to schools, parks, shopping, and dining, offering the ideal location for both work and play. The current owner is a master gardener and the yard boast 3,000 buttercups, & 1,200 maintenance free perennials, hosta, hydrangea, iris, spirea daylily,forsythia & a new fine leaf fescue. This home has been meticulously maintained. This home is a wonderful opportunity for anyone seeking a move-in-ready space with plenty of potential to personalize and make your own! Achosa Home Warranty included
- Type:
- Single Family
- Sq.Ft.:
- 1,842
- Status:
- Active
- Beds:
- 3
- Lot size:
- 0.17 Acres
- Year built:
- 2022
- Baths:
- 2.00
- MLS#:
- 2756245
- Subdivision:
- Hayden Cove Sec 1
ADDITIONAL INFORMATION
Come see this beautiful 3 bedroom, 2 bath home! Perfect location on a cul-de-sac in a small neighborhood with a neighborhood park area across the street. All one level! Has an open floor plan that is excellent for entertaining. Large office space up front. Bright sunroom located off of the living room! Spacious master suite with a large walk in closet and adjoining bathroom with a tile shower and garden tub! Lots of extra closet space in this home! Two car garage. Covered front and back porches. New sod laid in the back yard!
- Type:
- Single Family
- Sq.Ft.:
- 2,324
- Status:
- Active
- Beds:
- 3
- Year built:
- 2024
- Baths:
- 3.00
- MLS#:
- 2756410
- Subdivision:
- Muirwood
ADDITIONAL INFORMATION
Looking for main-level living without compromising on space for visiting family or guests? Look no further than our BRAMANTE floorplan, which offers over 2324 sf and the layout you've been looking for. - LVP Included the entire first floor - Front and Back Covered Porch INCLUDED - Electric or Gas stove/ buyers choice! - Modern lighting is INCLUDED! - Owners suite HIGH tray ceilings are included - Craftsman specs are included!
- Type:
- Single Family
- Sq.Ft.:
- 2,894
- Status:
- Active
- Beds:
- 4
- Baths:
- 4.00
- MLS#:
- 2756303
- Subdivision:
- South Haven
ADDITIONAL INFORMATION
Another Designer Home by Celebration Homes! Cul-de-sac location, 3 car garage, 4 bedrooms, office, loft bonus room, 3.5 baths. Popular Mosley floor plan, huge island and pantry, gas cooktop, wall oven, wall microwave, 15' vaulted ceiling in great room & dining room. Hard surface flooring in all main living areas including study & primary bedroom. Hardwood steps to upstairs. Large upstairs bedrooms and closets, computer area upstairs. Large extended covered back patio.
- Type:
- Single Family
- Sq.Ft.:
- 1,334
- Status:
- Active
- Beds:
- 3
- Lot size:
- 0.18 Acres
- Year built:
- 2007
- Baths:
- 2.00
- MLS#:
- 2757143
- Subdivision:
- Evergreen Farms Pud Sec 28 Ph 2
ADDITIONAL INFORMATION
Welcome to this beautifully maintained 3-bedroom, 2-bathroom home, offering 1,334 square feet of comfortable living space. Open concept living, plenty of closet space in each bedroom with many storage options throughout the home, and filled with natural light. Located on a generous lot, this property provides plenty of room to enjoy both indoor and outdoor living. Situated in a peaceful neighborhood and move-in-ready it's the perfect place to call your own. Schedule your showing today!
- Type:
- Townhouse
- Sq.Ft.:
- 1,260
- Status:
- Active
- Beds:
- 2
- Year built:
- 2003
- Baths:
- 3.00
- MLS#:
- 2756192
- Subdivision:
- The Cottages At Indian Park Ph 4
ADDITIONAL INFORMATION
Beautiful Home! As you arrive you will be greeted with a Newly Installed Full View Storm Door that leads you into this well appointed home. Upon entering you will find New Paint including ceilings and trim, a New Stove, Dishwasher, Microwave as well as a new Washer & Dryer. Updated Kitchen Cabinets and Backsplash. This home boasts 2 BRs upstairs with New Carpet and each have their own Full Bathroom. BR 2 has built-ins in closet. Large Great Room, Eat-In Kitchen, Laundry & Half-Bathroom Downstairs. Enjoy outdoor living as you walk out back to the Lovely and Private Patio. There you will find a beautiful New Fence and a Spacious Storage Room with Newly installed Door. Fantastic LOCATION! Close to I-24, Healthcare, Shopping, Restaurants, Barfield Park, The Greenway as well as many other Businesses. This home has it All!
- Type:
- Single Family
- Sq.Ft.:
- 2,660
- Status:
- Active
- Beds:
- 4
- Year built:
- 2024
- Baths:
- 3.00
- MLS#:
- 2755586
- Subdivision:
- South Haven
ADDITIONAL INFORMATION
4 bedroom, 3 baths, 1.5 story with indoor and outdoor fireplaces. 11' ceilings in great room and primary bedroom, kitchen with upgrades appliances including gas cooktop, wall oven, wall microwave, double trash drawer in island, vented hood, 4th bedroom is upstairs with bath and bonus room. Luxury primary bath with freestanding tub, tiled shower, separate vanities, and linen closet. Covered back patio includes a fireplace. White exterior. This is the last home in this cul-de-sac - so no more construction.
- Type:
- Single Family
- Sq.Ft.:
- 2,185
- Status:
- Active
- Beds:
- 3
- Lot size:
- 0.89 Acres
- Year built:
- 1987
- Baths:
- 2.00
- MLS#:
- 2755694
- Subdivision:
- Country Park Sec 5
ADDITIONAL INFORMATION
Fantastic Cape Cod on large level lot! 3 BR & 2 Full Baths on the main level with an ENORMOUS living area upstairs! Cozy fireplace, beautiful hardwood floors, new kitchen flooring. Storage building remains! 20x15 floored attic space with electric and tall ceiling height! Although electric now, there are gas hookups available for stove and dryer. Conveniently located to interstate, shopping and restaurants! Clean and fresh and ready to move right in!
Andrea D. Conner, License 344441, Xome Inc., License 262361, [email protected], 844-400-XOME (9663), 751 Highway 121 Bypass, Suite 100, Lewisville, Texas 75067


Listings courtesy of RealTracs MLS as distributed by MLS GRID, based on information submitted to the MLS GRID as of {{last updated}}.. All data is obtained from various sources and may not have been verified by broker or MLS GRID. Supplied Open House Information is subject to change without notice. All information should be independently reviewed and verified for accuracy. Properties may or may not be listed by the office/agent presenting the information. The Digital Millennium Copyright Act of 1998, 17 U.S.C. § 512 (the “DMCA”) provides recourse for copyright owners who believe that material appearing on the Internet infringes their rights under U.S. copyright law. If you believe in good faith that any content or material made available in connection with our website or services infringes your copyright, you (or your agent) may send us a notice requesting that the content or material be removed, or access to it blocked. Notices must be sent in writing by email to [email protected]. The DMCA requires that your notice of alleged copyright infringement include the following information: (1) description of the copyrighted work that is the subject of claimed infringement; (2) description of the alleged infringing content and information sufficient to permit us to locate the content; (3) contact information for you, including your address, telephone number and email address; (4) a statement by you that you have a good faith belief that the content in the manner complained of is not authorized by the copyright owner, or its agent, or by the operation of any law; (5) a statement by you, signed under penalty of perjury, that the information in the notification is accurate and that you have the authority to enforce the copyrights that are claimed to be infringed; and (6) a physical or electronic signature of the copyright owner or a person authorized to act on the copyright owner’s behalf. Failure t
Murfreesboro Real Estate
The median home value in Murfreesboro, TN is $381,700. This is lower than the county median home value of $391,800. The national median home value is $338,100. The average price of homes sold in Murfreesboro, TN is $381,700. Approximately 48% of Murfreesboro homes are owned, compared to 43.08% rented, while 8.93% are vacant. Murfreesboro real estate listings include condos, townhomes, and single family homes for sale. Commercial properties are also available. If you see a property you’re interested in, contact a Murfreesboro real estate agent to arrange a tour today!
Murfreesboro, Tennessee 37128 has a population of 148,970. Murfreesboro 37128 is more family-centric than the surrounding county with 35.23% of the households containing married families with children. The county average for households married with children is 34.98%.
The median household income in Murfreesboro, Tennessee 37128 is $66,984. The median household income for the surrounding county is $72,985 compared to the national median of $69,021. The median age of people living in Murfreesboro 37128 is 30.9 years.
Murfreesboro Weather
The average high temperature in July is 89.3 degrees, with an average low temperature in January of 25.3 degrees. The average rainfall is approximately 53.5 inches per year, with 4.1 inches of snow per year.
