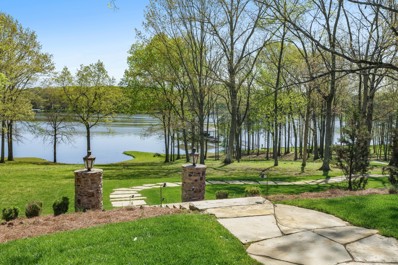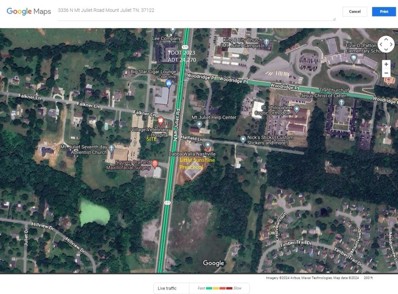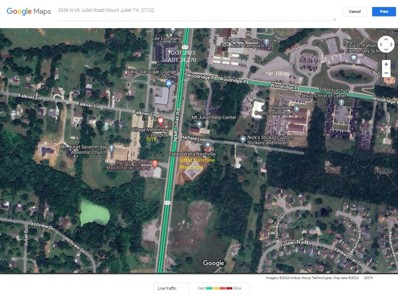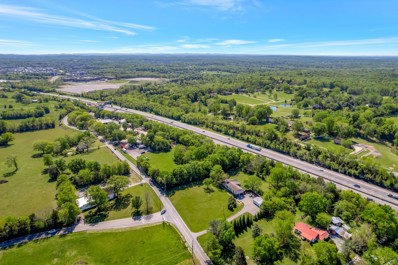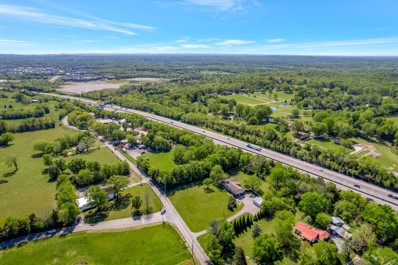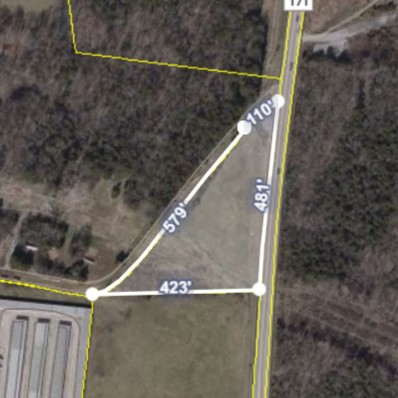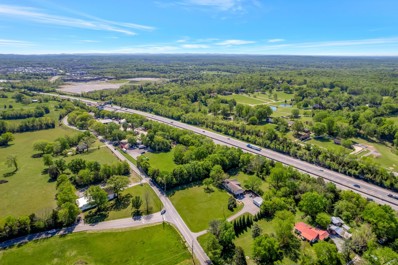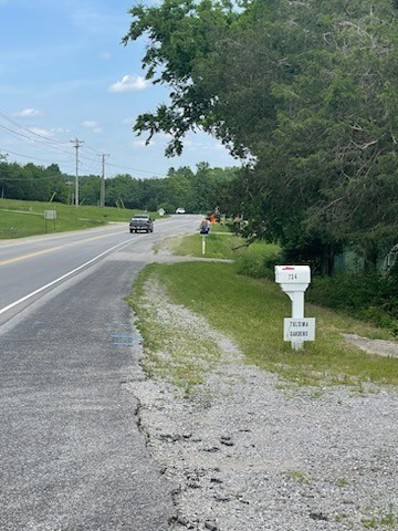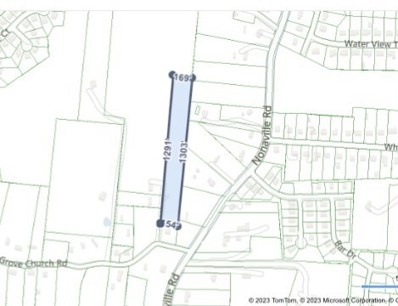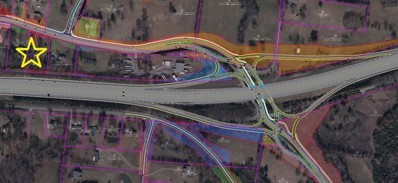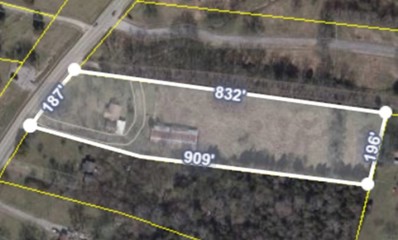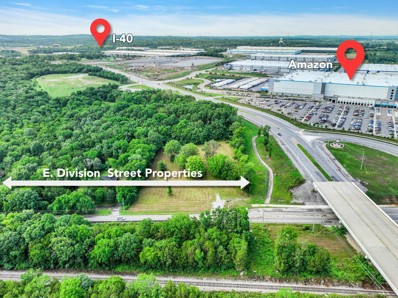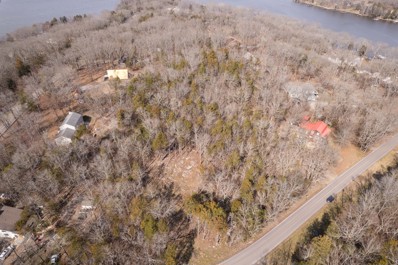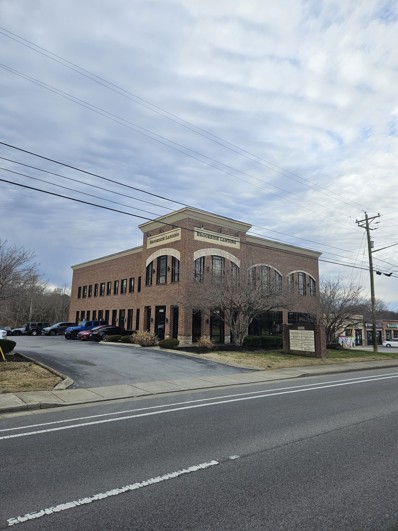Mount Juliet TN Homes for Rent
- Type:
- Other
- Sq.Ft.:
- n/a
- Status:
- Active
- Beds:
- n/a
- Lot size:
- 0.9 Acres
- Baths:
- MLS#:
- 2775267
ADDITIONAL INFORMATION
Location, Location, Location... Prime undeveloped commercial lot on busy main road with Daily traffic count per TDOT of 25,690 cars per day. Zoned CG. City Sewer tap already on property. All utilities are available at road
$4,000,000
8530 Saundersville Rd Mount Juliet, TN 37122
- Type:
- Single Family
- Sq.Ft.:
- 4,000
- Status:
- Active
- Beds:
- 2
- Lot size:
- 5.94 Acres
- Year built:
- 2021
- Baths:
- 2.00
- MLS#:
- 2659374
- Subdivision:
- Na
ADDITIONAL INFORMATION
Entertainer’s Retreat at Old Hickory Lake - perfectly curated with designer appointed 4000 ft.² lodge and approximately 6 private acres with 200+/- feet of gentle water frontage. State of the art Dolby Atmos listening room and recording studio meticulously created and constructed by renowned acoustic contractor Michael Cronin, professional putting greens and Bocce court, Warming Trends fire area, remote home control and automation system by Nice, Autonomic music server, James Loudspeakers, Lutron lighting system, and paved gas lantern path to private dock. Open floor plan for spacious gatherings, solid wood exposed beams and trusses, custom bar with temperature controlled wine room, full screen video projector, kitchen with scullery and private home office, and two bedrooms with loft at second level. Fitness barn with gym and outdoor yoga patio, and lean-to for watercraft or terrain vehicle storage. Motor court, expansive covered porch with bar and fireplace, and fenced pet area.
- Type:
- Land
- Sq.Ft.:
- n/a
- Status:
- Active
- Beds:
- n/a
- Lot size:
- 1.36 Acres
- Baths:
- MLS#:
- 2750469
- Subdivision:
- Mcculloch
ADDITIONAL INFORMATION
1.36+- acres with house located on heavy traffic road in the heart of Mount Juliet, surrounded by commercial development, has potential for many commercial uses and will require a rezoning. There is a shared access easement in place with the adjacent land owner for access to Faulkner Lane.
- Type:
- Land
- Sq.Ft.:
- n/a
- Status:
- Active
- Beds:
- n/a
- Lot size:
- 1.36 Acres
- Baths:
- MLS#:
- 2650572
- Subdivision:
- Mcculloch
ADDITIONAL INFORMATION
1.36+- acres with house located on heavy traffic road in the heart of Mount Juliet, surrounded by commercial development, has potential for many commercial uses and will require a rezoning. There is a shared access easement in place with the adjacent land owner for access to Faulkner Lane.
$1,200,000
6365 Central Pike Mount Juliet, TN 37122
- Type:
- Mixed Use
- Sq.Ft.:
- 1,410
- Status:
- Active
- Beds:
- n/a
- Lot size:
- 0.92 Acres
- Year built:
- 1987
- Baths:
- MLS#:
- 2649233
ADDITIONAL INFORMATION
Just to the west of the proposed 1-40 and Central Pike interchange. This property is offered subject to zoning approval. This is one of 3 adjoining properties. The two neighboring properties are 6325 Central Pike with .92 acre and 146 ft road frontage and 6391 Central Pike with 2 acres and 209 ft road frontage. All three properties total 3.84 +/- acres and 495 +/- ft road frontage.
$1,200,000
6325 Central Pike Mount Juliet, TN 37122
- Type:
- Mixed Use
- Sq.Ft.:
- 1,682
- Status:
- Active
- Beds:
- n/a
- Lot size:
- 0.92 Acres
- Year built:
- 1984
- Baths:
- MLS#:
- 2649234
ADDITIONAL INFORMATION
Just to the west of the proposed 1-40 and Central Pike interchange. This property is offered subject to zoning approval. This is one of 3 adjoining properties. The two neighboring properties are 6365 Central Pike with .92 acre and 138 ft road frontage and 6391 Central Pike with 2 acres and 209 ft road frontage. All three properties total 3.84 +/- acres and 495 +/- ft road frontage.
- Type:
- Single Family
- Sq.Ft.:
- 2,710
- Status:
- Active
- Beds:
- 4
- Lot size:
- 0.19 Acres
- Year built:
- 2013
- Baths:
- 4.00
- MLS#:
- 2771705
- Subdivision:
- Cobblestone Landing Ph3/1b
ADDITIONAL INFORMATION
This home is absolutely stunning! The attention to detail with crown molding, gleaming hardwood floors, and updated features like shiplap and updated lighting in the formal dining room really add a touch of elegance. The open kitchen with granite countertops, custom white cabinets, and stainless steel appliances sounds like a dream for any home chef. Having four spacious bedrooms on the second level, along with a large bonus room that could potentially serve as a fifth bedroom, offers plenty of space for a growing family or hosting guests. And a fenced backyard with a hardscaped patio backing to common space sounds like the perfect spot for outdoor entertaining or simply relaxing in privacy. The attached two-car garage with a drop zone is also a convenient feature for keeping things organized. HVAC is ONE year old. Overall, it is a wonderful place to call home!
- Type:
- Retail
- Sq.Ft.:
- 1,000
- Status:
- Active
- Beds:
- n/a
- Lot size:
- 1.02 Acres
- Year built:
- 2000
- Baths:
- MLS#:
- 2655808
ADDITIONAL INFORMATION
OFFICE and 1 ACRE FOR SALE This property consists of a 1000 sq. ft. Office Building sitting on 1.02 Acre. The following parcel number is included in the sale. Parcel 054 065.00, This lot is zoned A1 but a variance was given to allow for a Commercial Office. There are approximately 140 feet of road frontage on Lebanon Road. Do not disturb the tenants There are 2 other parcels that can be purchased along with one. Contact listing agent.Close to West Elementary School. In the past this property has been a DAYCARE, a REAL ESTATE OFFICE, and is currently a cleaning service office. Owner financing is a possibility contact agent.
- Type:
- Mixed Use
- Sq.Ft.:
- 1,158
- Status:
- Active
- Beds:
- n/a
- Lot size:
- 1.8 Acres
- Year built:
- 1948
- Baths:
- MLS#:
- 2645446
ADDITIONAL INFORMATION
Zoom in on the pictures to see the concept drawings. Great commercial Property in the heart of Mt. Juliet. Zoned CG Approximately 100 feet of road frontage. Lot is approximately 100 feet wide and 762 feet deep. Would be great for many uses. Office, Strip Retail Center, Restaurant, and many more. Contact me so we may discuss your desired use for the property. There is a large development going in next to and behind this property. Traffic counts are over 20,000 per day. Owner financing is a possibility contact agent.
- Type:
- Land
- Sq.Ft.:
- n/a
- Status:
- Active
- Beds:
- n/a
- Lot size:
- 1.95 Acres
- Baths:
- MLS#:
- 2645845
- Subdivision:
- Gregory Commercial
ADDITIONAL INFORMATION
Property is located approximately 3/4 of a mile from I40 and Mt. Juliet Rd. Approximately 900 feet from Providence Marketplace Mall and approximately 3/4 of a mile East of Providence Central currently under development. Property has access to sewer but not currently to this site. Distance is approximately 940 feet from the site. All other utilities are on or near the site.
$1,940,000
6391 Central Pike Mount Juliet, TN 37122
- Type:
- Mixed Use
- Sq.Ft.:
- 2,074
- Status:
- Active
- Beds:
- n/a
- Lot size:
- 2 Acres
- Year built:
- 1968
- Baths:
- MLS#:
- 2649236
ADDITIONAL INFORMATION
Just to the west of the proposed I-40 and Central Pike interchange. This property is offered subject to zoning approval. This is one of 3 adjoining properties. The two neighboring properties are 6325 Central Pike with .92 acre and 146 ft road frontage and 6365 Central Pike with .92 acre and 138 ft road frontage. All three properties total 3.84 +/- acres and 495 +/- ft road frontage.
- Type:
- Land
- Sq.Ft.:
- n/a
- Status:
- Active
- Beds:
- n/a
- Lot size:
- 3.74 Acres
- Baths:
- MLS#:
- 2639190
ADDITIONAL INFORMATION
Property is currently zoned commercial and is in the city limits of Mt. Juliet. Windtree Pines subdivision is being built two properties North of this location with over 450 homes approved. All utilities are currently ON SITE with manholes for sewer and water taps, as well. Traffic count is approximately 9,000 cars per day on Nonaville Road at this location. 20 minutes from downtown Nashville, 20 minutes from Nashville airport(BNA), approximately 10 minutes from Providence Marketplace
- Type:
- Single Family
- Sq.Ft.:
- 2,990
- Status:
- Active
- Beds:
- 4
- Lot size:
- 0.27 Acres
- Year built:
- 2005
- Baths:
- 3.00
- MLS#:
- 2773825
- Subdivision:
- Normandy Heights Ph 1
ADDITIONAL INFORMATION
All BRICK home w/lot! LOTS of space! NEW ROOF! NEW water heater! Nearly 3000 sq ft! Eat-in kitchen & separate Dining Room! 2 Living areas w/ Living Room down & Bonus Room up! Formal living Room can also be Office! HUGE Owner’s Suite.. Large Bedrooms! Side entry garage! Wilson County schools!
- Type:
- Land
- Sq.Ft.:
- n/a
- Status:
- Active
- Beds:
- n/a
- Lot size:
- 7 Acres
- Baths:
- MLS#:
- 2636037
- Subdivision:
- Bender
ADDITIONAL INFORMATION
7 Acre tract in heart of Wilson County. excellent location minutes from downtown Mount Juliet and old Hickory Lake. development potential with procurement of surrounding tracts. Recorded deed of easement attached below for the benefit of tract listed.
$1,990,000
6400 Central Pike Mount Juliet, TN 37122
- Type:
- Mixed Use
- Sq.Ft.:
- n/a
- Status:
- Active
- Beds:
- n/a
- Lot size:
- 3.72 Acres
- Baths:
- MLS#:
- 2635546
ADDITIONAL INFORMATION
162,093 SF 3.72 AC over 400 Feet of Road frontage and over 400 feet of I-40 frontage Just to the west of the proposed I-40 and Central pike Interchange. This property is offered subject to zoning approval
- Type:
- Mixed Use
- Sq.Ft.:
- n/a
- Status:
- Active
- Beds:
- n/a
- Lot size:
- 3.72 Acres
- Baths:
- MLS#:
- 2635706
ADDITIONAL INFORMATION
162,093 SF 3.72 AC over 400 feet of Road frontage and over 400 feet of I-40 frontage. Just to the west of the proposed 1-40 and Central Pike interchange. This property is offered subject to zoning approval
- Type:
- Mixed Use
- Sq.Ft.:
- 2,500
- Status:
- Active
- Beds:
- n/a
- Lot size:
- 4.3 Acres
- Year built:
- 1970
- Baths:
- MLS#:
- 2630043
ADDITIONAL INFORMATION
Prime 4.3-acre Commercial Retail zone featuring a 2500 sq ft home, separate apartment/guest house, and a 38x120 horse barn. Ideal for businesses, horse stables, or renovating the existing home. Level, clear land adjacent to a golf course!
$5,950,000
3150 Nonaville Rd Mount Juliet, TN 37122
- Type:
- Land
- Sq.Ft.:
- n/a
- Status:
- Active
- Beds:
- n/a
- Lot size:
- 21.06 Acres
- Baths:
- MLS#:
- 2627127
- Subdivision:
- Mt Juliet
ADDITIONAL INFORMATION
Rare opportunity! This is your chance to own 21± acres in Mt Juliet along Old Hickory Lake. Private and secluded lot. Close proximity to Cedar Creek Yacht Club. Approved for lakefront dockable lots. Water, sewer, electric, gas at street.
$1,800,000
2486 E Division St Mount Juliet, TN 37122
- Type:
- Other
- Sq.Ft.:
- n/a
- Status:
- Active
- Beds:
- n/a
- Lot size:
- 5.4 Acres
- Baths:
- MLS#:
- 2626578
ADDITIONAL INFORMATION
CORNER LOT!! Property is zoned residential but in the city's future plan for mixed use. Other tracts available. Geotech testing has been done and can send via Email upon request. Property sits just across Golden Bear Pkwy from the new Amazon development, and adjacent to the green way.
- Type:
- Land
- Sq.Ft.:
- n/a
- Status:
- Active
- Beds:
- n/a
- Lot size:
- 0.87 Acres
- Baths:
- MLS#:
- 2622275
- Subdivision:
- Gay Winds Sec 1
ADDITIONAL INFORMATION
Recreational use only permitted, just 10 minutes from dt Mt. Juliet & Minutes from the lake & only 2 miles from Cedar Creek Yacht Club, The Boat. Minutes from Lone Branch Recreational Area. 10 minutes from Publix & 15 minutes from Walmart!
$1,200,000
315 S Posey Hill Rd Mount Juliet, TN 37122
- Type:
- Office
- Sq.Ft.:
- 1,788
- Status:
- Active
- Beds:
- n/a
- Lot size:
- 10.38 Acres
- Year built:
- 1989
- Baths:
- MLS#:
- 2617032
ADDITIONAL INFORMATION
Opportunity to own 10.38 Acres with a 1,788 SqFt Office/House that is Zoned Commercial General. The Office/House has a fully built out kitchen with granite counters, hardwood floors in the main areas, 3 offices/bedrooms, 3.5 bathrooms, brick & stone back patio area, and a 2 car attached garage. Property has City Water, Propane Gas, & Septic. Easily accessible being located 2 miles from I-40 and near Hwy 109 & I-840.
- Type:
- Single Family
- Sq.Ft.:
- 1,146
- Status:
- Active
- Beds:
- 3
- Lot size:
- 1 Acres
- Year built:
- 1924
- Baths:
- 2.00
- MLS#:
- 2616248
- Subdivision:
- Campbell
ADDITIONAL INFORMATION
Property located in Mount Juliet future land use plans. This allows for Neighborhood Commercial, Office Professional services and Commercial Town Center zoning under current guidelines. Home is currently rented and showings by appt only. Buyer and Buyer rep to verify all information
$3,750,000
1550 Mt Juliet N Mount Juliet, TN 37122
- Type:
- Office
- Sq.Ft.:
- 12,320
- Status:
- Active
- Beds:
- n/a
- Lot size:
- 1.01 Acres
- Year built:
- 2008
- Baths:
- MLS#:
- 2608383
ADDITIONAL INFORMATION
Offering "Brookside Landing" a well appointed office building in the heart of Mt. Juliet within 1.5 miles of I-40 and less a 1/2 mile from the train station. 41 office suites with lobby entrance, elevator, 2 common conference rooms and 2 common kitchen areas. Wonderful investment opportunity in highly sought after area of Mt. Juliet
$300,000
193 W Main St Mount Juliet, TN 37122
- Type:
- Other
- Sq.Ft.:
- n/a
- Status:
- Active
- Beds:
- n/a
- Lot size:
- 0.36 Acres
- Baths:
- MLS#:
- 2607118
ADDITIONAL INFORMATION
Current CTC Zoned pad ready land. City Approved Site Plans and Full Architectural drawings available upon request. 2500 square foot retail space has been approved with city, ready to pull building permits.
$300,000
261 Main St Mount Juliet, TN 37122
- Type:
- Land
- Sq.Ft.:
- n/a
- Status:
- Active
- Beds:
- n/a
- Lot size:
- 0.36 Acres
- Baths:
- MLS#:
- 2607033
- Subdivision:
- N/a
ADDITIONAL INFORMATION
Current CTC Zoned pad ready land. City Approved Site Plans and Full Architectural drawings available upon request. 2500 square foot retail space has been approved with city, ready to pull building permits.
Andrea D. Conner, License 344441, Xome Inc., License 262361, [email protected], 844-400-XOME (9663), 751 Highway 121 Bypass, Suite 100, Lewisville, Texas 75067


Listings courtesy of RealTracs MLS as distributed by MLS GRID, based on information submitted to the MLS GRID as of {{last updated}}.. All data is obtained from various sources and may not have been verified by broker or MLS GRID. Supplied Open House Information is subject to change without notice. All information should be independently reviewed and verified for accuracy. Properties may or may not be listed by the office/agent presenting the information. The Digital Millennium Copyright Act of 1998, 17 U.S.C. § 512 (the “DMCA”) provides recourse for copyright owners who believe that material appearing on the Internet infringes their rights under U.S. copyright law. If you believe in good faith that any content or material made available in connection with our website or services infringes your copyright, you (or your agent) may send us a notice requesting that the content or material be removed, or access to it blocked. Notices must be sent in writing by email to [email protected]. The DMCA requires that your notice of alleged copyright infringement include the following information: (1) description of the copyrighted work that is the subject of claimed infringement; (2) description of the alleged infringing content and information sufficient to permit us to locate the content; (3) contact information for you, including your address, telephone number and email address; (4) a statement by you that you have a good faith belief that the content in the manner complained of is not authorized by the copyright owner, or its agent, or by the operation of any law; (5) a statement by you, signed under penalty of perjury, that the information in the notification is accurate and that you have the authority to enforce the copyrights that are claimed to be infringed; and (6) a physical or electronic signature of the copyright owner or a person authorized to act on the copyright owner’s behalf. Failure t
Mount Juliet Real Estate
The median home value in Mount Juliet, TN is $521,000. This is higher than the county median home value of $461,600. The national median home value is $338,100. The average price of homes sold in Mount Juliet, TN is $521,000. Approximately 68.92% of Mount Juliet homes are owned, compared to 21.95% rented, while 9.13% are vacant. Mount Juliet real estate listings include condos, townhomes, and single family homes for sale. Commercial properties are also available. If you see a property you’re interested in, contact a Mount Juliet real estate agent to arrange a tour today!
Mount Juliet, Tennessee 37122 has a population of 38,059. Mount Juliet 37122 is more family-centric than the surrounding county with 39.27% of the households containing married families with children. The county average for households married with children is 35.53%.
The median household income in Mount Juliet, Tennessee 37122 is $98,628. The median household income for the surrounding county is $82,224 compared to the national median of $69,021. The median age of people living in Mount Juliet 37122 is 38.4 years.
Mount Juliet Weather
The average high temperature in July is 88.9 degrees, with an average low temperature in January of 26.8 degrees. The average rainfall is approximately 50.5 inches per year, with 4.4 inches of snow per year.

