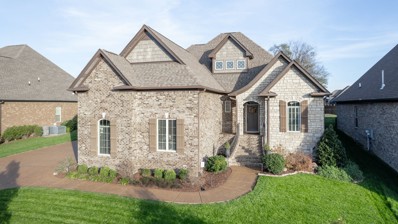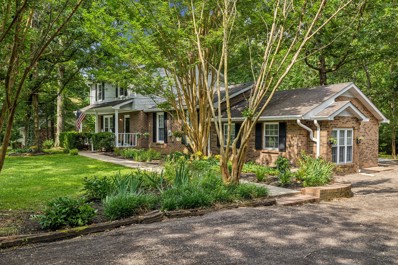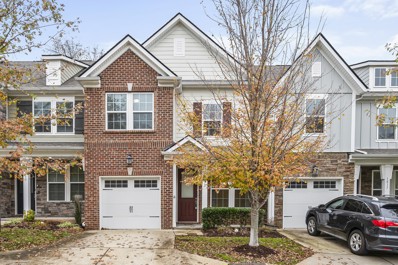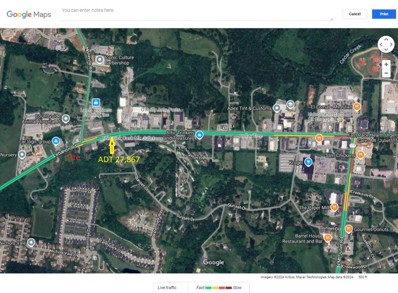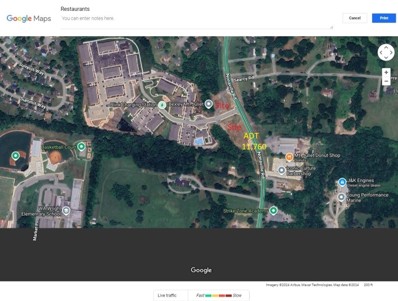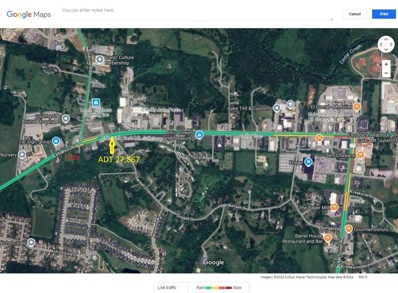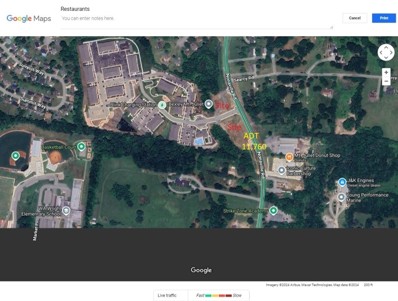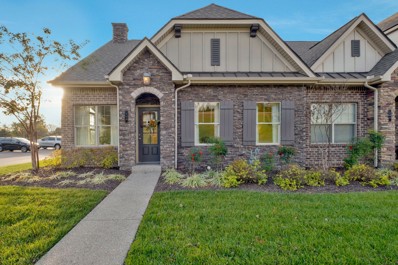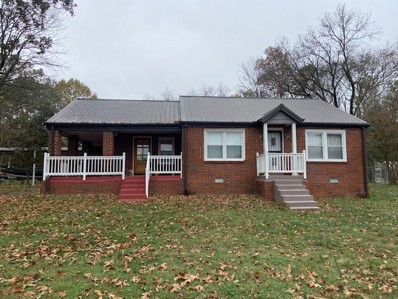Mount Juliet TN Homes for Rent
$529,900
4011 Welty Ln Mount Juliet, TN 37122
- Type:
- Single Family
- Sq.Ft.:
- 2,228
- Status:
- Active
- Beds:
- 3
- Lot size:
- 0.2 Acres
- Year built:
- 2021
- Baths:
- 3.00
- MLS#:
- 2766966
- Subdivision:
- Nichols Vale Ph7
ADDITIONAL INFORMATION
Just listed! This like new 3-bedroom, 2.5-bath, 2114 ft.² craftsman-style home in the heart of Mount Juliet, TN, offers modern elegance, thoughtful updates, and ultimate privacy! The main level features engineered hardwood flooring, a versatile flex room perfect for a home office or formal dining, and a chef-inspired kitchen with granite countertops, 42" white cabinets with pull-out shelving, stainless appliances, and a hood vented to the exterior for cooking enthusiasts. Upstairs, a spacious loft provides the perfect space for a playroom, movie room, or additional living area. The primary suite boasts dual walk-in closets, a large walk-in shower, and smart home upgrades like a Nest thermostat and WiFi-enabled garage doors. Outdoor living is a dream with a 16x13 deck, stained and complemented by an 18x12 paver patio, plus a gas line for effortless grilling. Additional features include engineered hardwood stairs, power-operated blinds, and a Google security system with cameras. Nestled on a private lot backing to serene common space, this energy-efficient home ensures no neighbors behind you. The home is located in a highly sought-after neighborhood with easy access to a community pool, scenic walking trails, and beautifully maintained common areas. Just minutes from top-rated Wilson County schools, shopping, dining, and major highways, this location offers a perfect blend of convenience and charm. Mount Juliet’s vibrant community is known for its friendly atmosphere, excellent amenities, and proximity to all modern conveniences while maintaining a relaxed suburban feel. Open house Dec. 15th, 2-4 PM. Minimum 1-hour notice for showings. Don’t miss out on this incredible home.
- Type:
- Single Family
- Sq.Ft.:
- 2,054
- Status:
- Active
- Beds:
- 4
- Lot size:
- 0.25 Acres
- Year built:
- 2002
- Baths:
- 3.00
- MLS#:
- 2764252
- Subdivision:
- Chandler Pointe Ph 3 Sec 1
ADDITIONAL INFORMATION
Discover the charm of this elegant 4-bedroom home! Featuring a spacious living room flooded with natural light, an inviting dining room, and a remodeled kitchen with brand new custom cabinets, quartz countertops, stainless steel appliances, and waterproof, scratch-resistant flooring. Freshly painted throughout, this home also boasts a great backyard with a large deck for entertaining and a fully fenced yard. The efficient layout centers around a large family room with a gas fireplace, built-in bookshelf, and a bay window overlooking the backyard. Enjoy the convenience of main level living and a two-car garage. The privacy-fenced backyard is perfect for family gatherings. Located in a community with sidewalks and playgrounds, and zoned for Mt. Juliet schools. Only 17 minutes to BNA International Airport. Make this beautiful residence a wonderful place for your family to enjoy.
- Type:
- Single Family
- Sq.Ft.:
- 3,048
- Status:
- Active
- Beds:
- 4
- Lot size:
- 0.28 Acres
- Year built:
- 2018
- Baths:
- 3.00
- MLS#:
- 2763063
- Subdivision:
- Nichols Vale Ph2 Sec3
ADDITIONAL INFORMATION
EXQUISITE custom Eastland built home in sought-after school zone! All brick, private backyard, + 4 BR's/2 on each level. Extensive hardwoods and stair treads, Custom crown trim throughout. Great Room w/stone surround gas fireplace, high ceilings, and accent windows. Expanded Kitchen w/hardwoods, stainless appliances, custom staggered cabinetry, custom tile backsplash, large island with granite, 2 separate spacious pantries, and is open to adjacent Breakfast area and Mud Room entry w/built-in cubbie and bench. Primary BR on main w/ new carpeting, and features double trey ceiling with ceiling fan and recessed lighting. Attached BA has tile flooring and double vanity, separate soaker tub, and custom tile shower. 2 large BR's upper level, each with WIC's and jack & jill bathroom. Tons of attic storage area, and adjacent bonus Room w/vaulted ceilings and ceiling fans. 3 car garage, security system, encapsulated crawl space, covered back patio w/cable tv access, attached patio, and professional landscaping. Beautiful!!!
- Type:
- Single Family
- Sq.Ft.:
- 1,460
- Status:
- Active
- Beds:
- 3
- Lot size:
- 0.37 Acres
- Year built:
- 1965
- Baths:
- 1.00
- MLS#:
- 2762993
- Subdivision:
- Rancho Acres Sec 2
ADDITIONAL INFORMATION
Charming All-Brick Home with Modern Touches! Welcome to this quaint and cozy all-brick home that perfectly blends rustic charm with contemporary updates. Step inside to discover a beautifully updated kitchen featuring stunning hardwood floors that flow throughout the open-concept living space. The rustic beam adds character, while the barn door pantry provides both style and functionality. Upstairs, you'll find a huge bonus room that offers endless possibilities—perfect for a game room, home office, or additional living space. There's also a separate room with a closet that can easily serve as a fourth bedroom, making this home ideal for families or guests. All appliances, including the washer and dryer, are included, making your move-in process a breeze. The expansive fenced-in yard is perfect for outdoor gatherings, gardening, or simply enjoying some fresh air. This home is a must-see for those seeking a blend of rustic charm and modern convenience. Don't miss out on this gem—schedule your showing today!
- Type:
- Single Family
- Sq.Ft.:
- 1,873
- Status:
- Active
- Beds:
- 3
- Lot size:
- 0.99 Acres
- Year built:
- 1971
- Baths:
- 2.00
- MLS#:
- 2762434
ADDITIONAL INFORMATION
Beautifully renovated all brick home on just under one acre lot! Spacious backyard with plenty of privacy and trees. Great size bedrooms and all one level. Open kitchen with brand new appliances and a big island. All new bathrooms with walk in master shower. New roof September 2024. The best location right outside city limits, but close to everything! Rare to find a lot this size in this convenient location. Less than 1 mile to West Elementary; only 1.5 miles to Mount Juliet High School. 10 minutes to Golden Bear Gateway Exit at I-40 and Costco. Lone Branch Access Area for fishing and boating access 3.5 miles down Benders Ferry. 15 minutes to Providence shopping.
$1,150,000
125 Paddock Place Dr Mount Juliet, TN 37122
- Type:
- Single Family
- Sq.Ft.:
- 5,674
- Status:
- Active
- Beds:
- 7
- Lot size:
- 0.45 Acres
- Year built:
- 2017
- Baths:
- 6.00
- MLS#:
- 2762602
- Subdivision:
- Paddock Place
ADDITIONAL INFORMATION
Discover the perfect blend of elegance and functionality at 125 Paddock Place Drive! As you step inside this expansive 7-bedroom, 5.5-bathroom home, you are greeted in the grand entryway flooded with natural light, setting the tone for its luxurious & welcoming design. The main-level primary suite offers a serene retreat, complemented by convenient main-level laundry. Upstairs, a large bonus room provides endless possibilities for all of your needs. The fully finished downstairs in-law suite is a standout feature, complete with a private entrance, screened-in porch, full kitchen, dining space, 2 bedrooms, 2 full bathrooms, its own laundry room, and plenty of storage space—ideal for multigenerational living or hosting guests. Additional highlights include a 3-car garage and a layout designed for comfort and convenience. Situated in a sought-after Paddock Place neighborhood, this home combines space, style, and practicality. It’s not just a house—it’s a lifestyle.
- Type:
- Townhouse
- Sq.Ft.:
- 1,704
- Status:
- Active
- Beds:
- 3
- Lot size:
- 0.01 Acres
- Year built:
- 2012
- Baths:
- 3.00
- MLS#:
- 2760809
- Subdivision:
- Bridge Mill@providence Phd
ADDITIONAL INFORMATION
Beautiful 3 Bedroom, 2.5 Bath Condo with Open Floor Plan. Kitchen with Lots of Cabinets and Counter Tops, Pantry, Large Island with Sink and Stone Accent Wall. All Kitchen Appliances Remain. Home is located in the Providence area with many Options for Restaurants, Movie Theatre and Shopping with lots of Amenities including Community Pool, Playground and Walking Trails. Quick access to Percy Priest lake, BNA Airport and Downtown Nashville. Large Utility Room and Private Fenced in Back Patio Area. Attached Garage and Driveway for Parking.
- Type:
- Single Family
- Sq.Ft.:
- 3,003
- Status:
- Active
- Beds:
- 3
- Lot size:
- 0.94 Acres
- Year built:
- 1992
- Baths:
- 3.00
- MLS#:
- 2766480
- Subdivision:
- Briarwood Sec 2
ADDITIONAL INFORMATION
Don't miss this stunning, all brick home on a large lot in the established neighborhood of Briarwood. Only minutes from Old Hickory Lake! Enjoy the tranquility of your retreat-like backyard with an inground pool & covered back deck. On the main level of the home, you will find all 3 bedrooms, the living room with gas fireplace & the kitchen with custom cabinets, granite countertops & tile backsplash. The spacious primary ensuite features a gas fireplace, access to back-covered deck, built-in bookcase, three closets, an oversized jacuzzi tub, separate shower, double vanities & trey ceilings. There is an additional room with a closet & ensuite bathroom on the basement level of the home. There is also a HUGE 4 car side garage (44x35) with additional storage.
- Type:
- Single Family
- Sq.Ft.:
- 3,370
- Status:
- Active
- Beds:
- 3
- Lot size:
- 1.42 Acres
- Year built:
- 2002
- Baths:
- 4.00
- MLS#:
- 2760640
- Subdivision:
- Benton Harbor 3 Resub
ADDITIONAL INFORMATION
Welcome to 1035 Benton Harbor Blvd, steps from Old Hickory Lake, this home was built for entertaining!! Over 1 acre on the end of a cul-de-sac! Large gourmet kitchen with island and wraparound bar area open to the living room, 3 bedrooms including the large primary suite on the main level, 3 1/2 baths with an office on main level and a 4th bedroom or bonus room upstairs with its own half bath, lots of mature trees, 3-car rear entry garage, So many recent upgrades--new concrete driveway with parking pad to add another unattached garage or outbuilding, new roof, all new kitchen appliances, custom closets, all new paint and flooring. Spacious covered back patio to enjoy with your guests with lots of privacy!! This is a sale to settle an Estate. Priced below neighborhood comparable sales
- Type:
- Single Family
- Sq.Ft.:
- 2,360
- Status:
- Active
- Beds:
- 3
- Lot size:
- 2.1 Acres
- Year built:
- 1987
- Baths:
- 3.00
- MLS#:
- 2760415
- Subdivision:
- Timbrook Farms 3d
ADDITIONAL INFORMATION
Back on Market with NEW ROOF on home and shop! Move-In Ready, 3 Bedroom / 2.5 Bath home on 2 Acres with a Detached Shop. Bonus Room has a Gas Fireplace and could be used as a 4th Bedroom. With an Office, Flex Space and Loaded with Storage, this Home has plenty of room to Grow. Upgrades Include: New Roof, Updated Windows, Fresh Paint, New Flooring Downstairs, New Bathroom Vanities, Kitchen Backsplash, New Stove, and Microwave, New Fans and Light Fixtures, Foundation has been repaired with Piers, Beam and New Vapor Barrier in Crawlspace,16x25 Deck, 21x22 Concrete Patio, New Driveway, and Landscaping. Mature Trees! Wilson County Schools! Conveniently located near I40 / 840, Shopping, and Restaurants. Preferred Lender Credit up to $5,000 when using Alex Jimenez, Ross Mortgage 615-243-3774.
$575,000
701 Lance Way Mount Juliet, TN 37122
- Type:
- Single Family
- Sq.Ft.:
- 2,909
- Status:
- Active
- Beds:
- 5
- Lot size:
- 0.27 Acres
- Year built:
- 2008
- Baths:
- 4.00
- MLS#:
- 2760011
- Subdivision:
- Willoughby Station
ADDITIONAL INFORMATION
This 5 bedroom home is in the highly sought after Willoughby Station Subdivision and zoned for TOP RATED Wilson County Schools! It features an open floor plan with Primary Suite on the main floor plus a Guest Suite with walk-in closet and en suite bath upstairs. Recent upgrades include beautiful granite kitchen counters, new LVP flooring, plush carpeting, and fresh paint throughout. Outside, enjoy the new composite deck with a retractable awning, privacy fenced back yard and wrap around porch. This home is 3 sides brick, it is situated on a corner lot and conveniently located within walking distance to all of the fabulous community amenities including, tennis, pickle ball and basketball courts, 2 swimming pools and playground. Enjoy easy access to Town Centre Trail, local Coffee Shops & Eateries, Boutiques, Shopping, Parks, Lakes, BNA Airport, Music City Star and Nashville. Seller providing 2-10 Warranty for buyer.
- Type:
- Single Family
- Sq.Ft.:
- 1,528
- Status:
- Active
- Beds:
- 3
- Lot size:
- 0.27 Acres
- Year built:
- 1997
- Baths:
- 2.00
- MLS#:
- 2774330
- Subdivision:
- Villages At Cedar Creek 5
ADDITIONAL INFORMATION
This renovated cul de sac home feels clean & modern, yet warm & charming. You’ll love the gorgeous new hardwood, tall ceilings, & upgraded light fixtures. The kitchen features white cabinetry with matching counters and tile backsplash, new stainless appliances, and an adjoining breakfast nook. The formal dining room is nearby, with a stunning new chandelier. Spacious primary suite with double vanity, walk-in shower, garden tub for relaxing soaks, and a walk-in closet. Two more bedrooms share an upgraded hall bathroom. The two-car garage has a tool bench and shelving for all your tools and toys! Outside you’ll find a brand new deck overlooking a privacy fenced backyard, lined with mature trees. Fresh mulch and landscaping in the front. This is an amazing opportunity to own a beautiful house in a great location. 15 min from downtown Mt Juliet and 40 min from downtown Nashville.
- Type:
- Townhouse
- Sq.Ft.:
- 1,607
- Status:
- Active
- Beds:
- 3
- Lot size:
- 0.05 Acres
- Year built:
- 2016
- Baths:
- 3.00
- MLS#:
- 2759895
- Subdivision:
- Nichols Vale
ADDITIONAL INFORMATION
This highly sought-after townhouse in the Nichols Vale community offers 3 bedrooms, 2.5 bathrooms, and a prime location in North Mt. Juliet. Featuring a front garage with extra parking, this home is perfect for both residents and guests. The neighborhood itself is packed with amenities, including a clubhouse, pool, and a large playground, providing plenty of options for outdoor enjoyment. Inside, the home boasts beautiful wood floors throughout the main level, adding elegance and warmth. A convenient drop zone near the entryway is perfect for storing shoes, bags, and coats, keeping things tidy. The kitchen is a standout with recessed lighting and stylish wainscotting, with stainless steel appliances and granite countertops, offering a bright and inviting space that opens directly into the living room, making it ideal for entertaining. Step outside to a cute backyard area, perfect for relaxation or a little gardening. This home is in a prime location just minutes from shopping, dining, and the convenience of being within walking distance to Green Hill High School. With both comfort and convenience in a highly desirable community, don't miss the opportunity to make this beautiful home yours!
- Type:
- Land
- Sq.Ft.:
- n/a
- Status:
- Active
- Beds:
- n/a
- Lot size:
- 4 Acres
- Baths:
- MLS#:
- 2760492
- Subdivision:
- Earheart
ADDITIONAL INFORMATION
Property is on a State Highway with average daily traffic of 27,867 trips per day, is zoned Commercial General
$1,984,680
0 Nonaville Rd Mount Juliet, TN 37122
- Type:
- Land
- Sq.Ft.:
- n/a
- Status:
- Active
- Beds:
- n/a
- Lot size:
- 3.29 Acres
- Baths:
- MLS#:
- 2760488
- Subdivision:
- Windtree
ADDITIONAL INFORMATION
Site is zoned CTC Commercial, has been graded and padded with all utilities available. Traffic counts from TDOT 2023 is 11,760 per day. Owner will consider subdivision of the site.
- Type:
- Other
- Sq.Ft.:
- n/a
- Status:
- Active
- Beds:
- n/a
- Lot size:
- 4 Acres
- Baths:
- MLS#:
- 2760493
ADDITIONAL INFORMATION
Site is located on a heavily trafficked State Hwy with an ADT count of 27,867 trips per day is zoned Commercial General and near a signalized intersection.
$1,984,680
0 Nonaville Rd Mount Juliet, TN 37122
- Type:
- Other
- Sq.Ft.:
- n/a
- Status:
- Active
- Beds:
- n/a
- Lot size:
- 3.29 Acres
- Baths:
- MLS#:
- 2760490
ADDITIONAL INFORMATION
Site is 3.29+- acres zoned COM CTC has utilities available has been graded and padded, seller will consider subdivision. 2023 TDOT ADT count is 11,760 trips per day.
- Type:
- Single Family
- Sq.Ft.:
- 2,208
- Status:
- Active
- Beds:
- 3
- Lot size:
- 1.2 Acres
- Year built:
- 1993
- Baths:
- 3.00
- MLS#:
- 2759639
- Subdivision:
- Na
ADDITIONAL INFORMATION
Immaculate Victorian-style home! Relax by the fireplace in the family room or enjoy meals in the sunlit dining room with a bay window. The oversized bonus room offers endless possibilities, plus an extra room for an office or 4th bedroom. New HVAC (Nov 2024). Come see your new home today!
- Type:
- Single Family
- Sq.Ft.:
- 3,575
- Status:
- Active
- Beds:
- 4
- Lot size:
- 0.16 Acres
- Year built:
- 2019
- Baths:
- 4.00
- MLS#:
- 2768588
- Subdivision:
- Tuscan Gardens Ph 18
ADDITIONAL INFORMATION
SELLER IS OFFERING BUYER CONCESSIONS with a competitive offer! A truly stunning property that captivates from the start. This exquisite home sparkles with architectural details that warmly welcome you from the curb. Inside, the kitchen is both visually striking and highly functional, featuring a ceramic farmhouse sink and a gas range, perfect for culinary enthusiasts and entertainers alike. The living room, complete with a cozy fireplace, offers a warm retreat during the colder months, while the covered rear patio provides an inviting space for enjoying milder evenings. Convenience is key with the primary bedroom located on the main floor, complete with an en suite bathroom featuring a luxurious garden tub and tiled shower. Ascend the grand staircase, which offers a sweeping view of the home, to discover three additional oversized bedrooms and two expansive family living areas. This smartly designed floor plan is ideal for multigenerational living or creating dedicated work-from-home spaces, offering modern solutions for today's lifestyle needs. Nearby community trails lead you to Charlie Daniels Park and the Cedar Creek Trailhead when you need to touch grass and Target and other shopping is a 5 minute drive away if you need any other creature comforts. Truly a 10 out of 10, see it today for yourself.
$479,900
100 Jane Xing Mount Juliet, TN 37122
- Type:
- Other
- Sq.Ft.:
- 1,914
- Status:
- Active
- Beds:
- 2
- Lot size:
- 0.08 Acres
- Year built:
- 2020
- Baths:
- 3.00
- MLS#:
- 2759463
- Subdivision:
- Groves Reserve Ph1
ADDITIONAL INFORMATION
FORMER MODEL HOME in a 55+ Active Adult Community. With 2BR/2BA on the main level. This is an END UNIT with an upstairs bonus room and 3rd full bath. Relax in your private courtyard, which is great for entertaining. The community offers a clubhouse, pet park, putting green, and garden. Close to shopping, dining, and the interstate.
- Type:
- Single Family
- Sq.Ft.:
- 1,781
- Status:
- Active
- Beds:
- 3
- Lot size:
- 1.5 Acres
- Year built:
- 1995
- Baths:
- 2.00
- MLS#:
- 2759648
- Subdivision:
- Oak Valley
ADDITIONAL INFORMATION
Truly, pack your bags! This setup is your dream property in the heart of Mt Juliet! Not ONE but TWO amazing shops that are a MUST SEE! These are not your typical man caves or garages. They are what you've been seeking. 3 Bedroom & 2 Bathroom home with beautiful updated full baths! Cozy fireplace ready for your fall nights and holiday gatherings! Built-in closets! Primary Suite on the main level! Built-in bed upstairs! Great loft office upstairs! Areas of the shops are heated and cooled. Shop also has a remodeled office and a half bath! HVAC unit in shop is one year old. 400 amp service to the back workshop. Chicken coop can remain with the property! Bee hives will not remain. NO HOA!! Outstanding schools! Great community! Convenient to the Nashville International Airport (BNA), grocery and retail shopping, medical offices and Tri-Star hospitals. This property truly has all of the convenience and all of the space to get your home business up and running!
- Type:
- Townhouse
- Sq.Ft.:
- 1,679
- Status:
- Active
- Beds:
- 3
- Lot size:
- 0.07 Acres
- Year built:
- 2018
- Baths:
- 3.00
- MLS#:
- 2770582
- Subdivision:
- Nichols Vale Ph4 Sec2
ADDITIONAL INFORMATION
Welcome to this charming townhome located in the highly desirable Nichols Vale community! Featuring an open-concept layout, this home is perfect for modern living and entertaining. The owner’s suite boasts a large, spa-like shower for ultimate relaxation, while the covered porch offers a cozy spot to enjoy your mornings or evenings. The fenced-in backyard with a patio is ideal for small outdoor gatherings or simply unwinding after a long day. Designed for easy maintenance, this home is perfect for busy lifestyles. Convenience abounds with its prime location—just across from Green Hill High School and within walking distance of the community pool and playground. Inside, you’ll find beautiful hardwood floors throughout the downstairs, a fully equipped kitchen with all appliances included. Whether you're looking for a place to call home or a fantastic rental investment, this property is an excellent opportunity. Don't miss out—schedule a showing today! -P
- Type:
- Townhouse
- Sq.Ft.:
- 1,679
- Status:
- Active
- Beds:
- 3
- Lot size:
- 0.07 Acres
- Year built:
- 2018
- Baths:
- 3.00
- MLS#:
- 2759292
- Subdivision:
- Nichols Vale Ph4 Sec2
ADDITIONAL INFORMATION
Executive townhome in highly desirable Nichols Vale Community! Move in ready with many extras! This townhome boasts 3 bedrooms, 2.5 baths and 1 car garage! Kitchen includes all appliances including counter-width refrigerator and granite counters! Upgraded lighting and cabinet package! Wired for surround sound! Laminate flooring downstairs and carpet upstairs! Tankless water heater! Landscaped private courtyard not to be missed! Community includes clubhouse, pool, walking trails and playground. HOA maintains landscaping and exterior. You will enjoy this beautiful and quiet neighborhood!
$1,400,000
8130 Saundersville Rd Mount Juliet, TN 37122
- Type:
- Single Family
- Sq.Ft.:
- 2,400
- Status:
- Active
- Beds:
- 4
- Lot size:
- 5.63 Acres
- Year built:
- 2017
- Baths:
- 3.00
- MLS#:
- 2758736
- Subdivision:
- N/a
ADDITIONAL INFORMATION
A MUST SEE!!! Beautifully maintained home with 5.63 acres on Old Hickory Lake, close to Cedar Creek Marina. Driving through the gate of this property you will notice a guesthouse with 1 bedroom, bunkbeds, and 1 bathroom. The main dwelling has 4 bedrooms and 3 bathrooms or 3 bedrooms and 3 bathroom with a bonus room. Lots of storage throughout. Living area is open and great for entertaining. Beautiful kitchen with cedar island and countertops. Gas fireplace is floor to ceiling! Detached garage is great for parking or storage of ATV/boat. Trails throughout the 5.32 acres! Close to town and no HOA. Drone footage in links below!
- Type:
- Single Family
- Sq.Ft.:
- 1,501
- Status:
- Active
- Beds:
- 3
- Lot size:
- 1.25 Acres
- Year built:
- 1950
- Baths:
- 2.00
- MLS#:
- 2758405
ADDITIONAL INFORMATION
Adorable cottage in prime location! Across the street from the lake! Private 1.25 acre lot, large detached garage plus a carport. Fenced backyard! Great for a garden, children and pets! Country living close to the city! Attached pictures show house in the Summer and in the Fall! Seven Points Recreation area and Boat ramp, as well as, Cooks boat ramp are right around the corner. Perfect location for hunting and fishing! Come take a look and make this your next home!
Andrea D. Conner, License 344441, Xome Inc., License 262361, [email protected], 844-400-XOME (9663), 751 Highway 121 Bypass, Suite 100, Lewisville, Texas 75067


Listings courtesy of RealTracs MLS as distributed by MLS GRID, based on information submitted to the MLS GRID as of {{last updated}}.. All data is obtained from various sources and may not have been verified by broker or MLS GRID. Supplied Open House Information is subject to change without notice. All information should be independently reviewed and verified for accuracy. Properties may or may not be listed by the office/agent presenting the information. The Digital Millennium Copyright Act of 1998, 17 U.S.C. § 512 (the “DMCA”) provides recourse for copyright owners who believe that material appearing on the Internet infringes their rights under U.S. copyright law. If you believe in good faith that any content or material made available in connection with our website or services infringes your copyright, you (or your agent) may send us a notice requesting that the content or material be removed, or access to it blocked. Notices must be sent in writing by email to [email protected]. The DMCA requires that your notice of alleged copyright infringement include the following information: (1) description of the copyrighted work that is the subject of claimed infringement; (2) description of the alleged infringing content and information sufficient to permit us to locate the content; (3) contact information for you, including your address, telephone number and email address; (4) a statement by you that you have a good faith belief that the content in the manner complained of is not authorized by the copyright owner, or its agent, or by the operation of any law; (5) a statement by you, signed under penalty of perjury, that the information in the notification is accurate and that you have the authority to enforce the copyrights that are claimed to be infringed; and (6) a physical or electronic signature of the copyright owner or a person authorized to act on the copyright owner’s behalf. Failure t
Mount Juliet Real Estate
The median home value in Mount Juliet, TN is $521,000. This is higher than the county median home value of $461,600. The national median home value is $338,100. The average price of homes sold in Mount Juliet, TN is $521,000. Approximately 68.92% of Mount Juliet homes are owned, compared to 21.95% rented, while 9.13% are vacant. Mount Juliet real estate listings include condos, townhomes, and single family homes for sale. Commercial properties are also available. If you see a property you’re interested in, contact a Mount Juliet real estate agent to arrange a tour today!
Mount Juliet, Tennessee 37122 has a population of 38,059. Mount Juliet 37122 is more family-centric than the surrounding county with 39.27% of the households containing married families with children. The county average for households married with children is 35.53%.
The median household income in Mount Juliet, Tennessee 37122 is $98,628. The median household income for the surrounding county is $82,224 compared to the national median of $69,021. The median age of people living in Mount Juliet 37122 is 38.4 years.
Mount Juliet Weather
The average high temperature in July is 88.9 degrees, with an average low temperature in January of 26.8 degrees. The average rainfall is approximately 50.5 inches per year, with 4.4 inches of snow per year.


