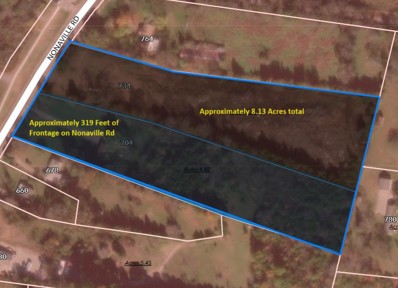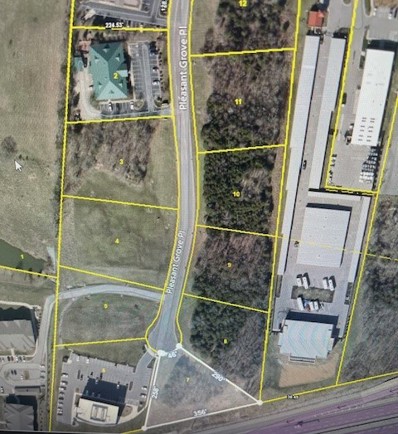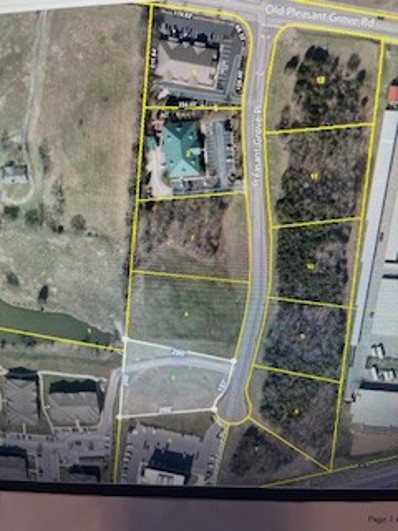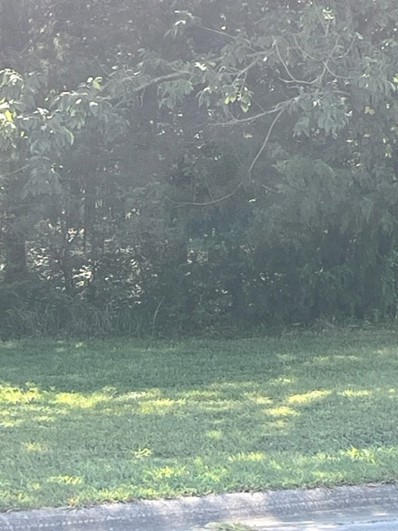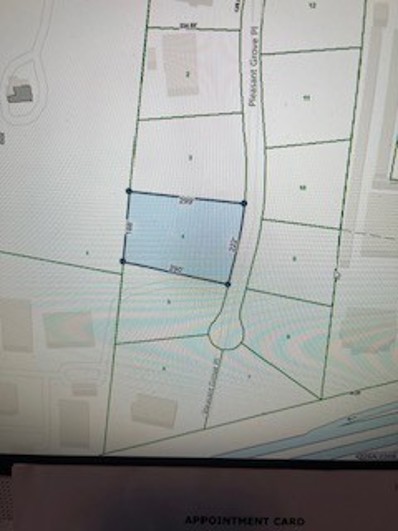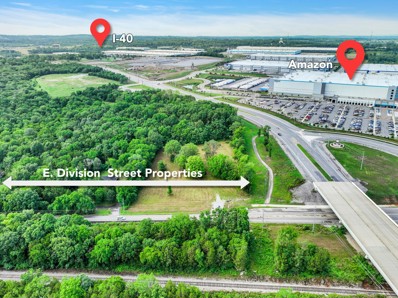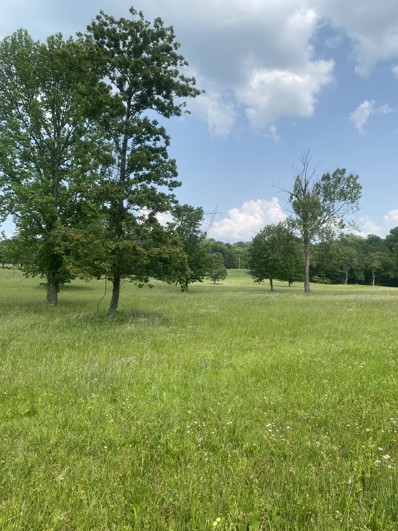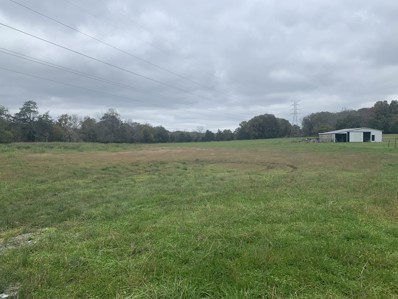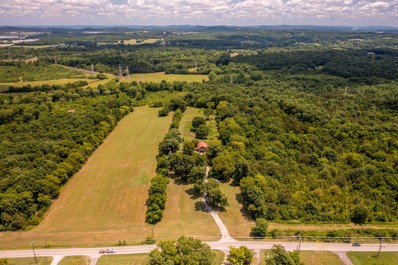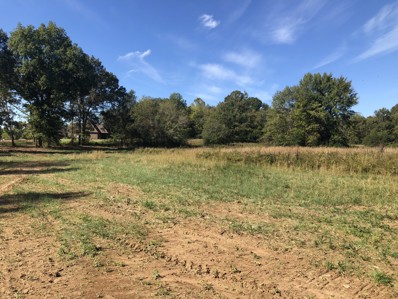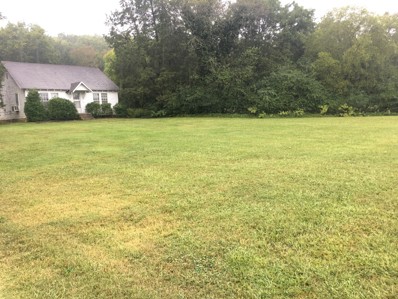Mount Juliet TN Homes for Rent
$2,999,000
0 Lebanon Rd Mount Juliet, TN 37122
- Type:
- Other
- Sq.Ft.:
- n/a
- Status:
- Active
- Beds:
- n/a
- Lot size:
- 7.22 Acres
- Baths:
- MLS#:
- 2611247
ADDITIONAL INFORMATION
7.22 acres on Commercial General Land with 538' of frontage. Traffic count of approx. 20,000 cars per day.
$8,000,000
5158 Beckwith Rd Mount Juliet, TN 37122
- Type:
- Mixed Use
- Sq.Ft.:
- 784,080
- Status:
- Active
- Beds:
- n/a
- Lot size:
- 18 Acres
- Baths:
- MLS#:
- 2604367
ADDITIONAL INFORMATION
18+-Acres of highly visible development land, Zoned CI - Interstate Commercial, at the NorthEast quadrant of the intersection of I-40 and Golden Bear Gateway. Property has over 1,700 feet of Interstate 40 road frontage. ### Property is near the Legacy Pointe office/medical/retail center, Tri-Star Emergency facility, Amazon, FedEx, the new Costco, the proposed HCA hospital and over 1,000 housing development properties. ### A proposed usage FMDP has been approved by the City of Mt. Juliet, along with Phase 1 of the Construction Plans, pending responses to comments and conditions. ### The approved proposed usage is for two restaurants, a retail strip center, a hotel and a 50,000sf retail sales and service center.
- Type:
- Other
- Sq.Ft.:
- n/a
- Status:
- Active
- Beds:
- n/a
- Lot size:
- 4.42 Acres
- Baths:
- MLS#:
- 2576686
ADDITIONAL INFORMATION
Property is currently zoned commercial and is in the city limits of Mt. Juliet. Windtree Pines subdivision is being built two properties North of this location. All utilities are currently ON SITE with manholes for sewer and water taps, as well. Traffic count is approximately 9,000 cars per day on Nonaville Road at this location.
- Type:
- Other
- Sq.Ft.:
- n/a
- Status:
- Active
- Beds:
- n/a
- Lot size:
- 1.02 Acres
- Baths:
- MLS#:
- 2563048
ADDITIONAL INFORMATION
- Type:
- Other
- Sq.Ft.:
- n/a
- Status:
- Active
- Beds:
- n/a
- Lot size:
- 1.24 Acres
- Baths:
- MLS#:
- 2563046
ADDITIONAL INFORMATION
- Type:
- Other
- Sq.Ft.:
- n/a
- Status:
- Active
- Beds:
- n/a
- Lot size:
- 1.01 Acres
- Baths:
- MLS#:
- 2563043
ADDITIONAL INFORMATION
- Type:
- Other
- Sq.Ft.:
- n/a
- Status:
- Active
- Beds:
- n/a
- Lot size:
- 1.42 Acres
- Baths:
- MLS#:
- 2563001
ADDITIONAL INFORMATION
5 min. from I40; 10 min. from BNA; 15 min. downtown
$1,000,000
2530 E Division St Mount Juliet, TN 37122
- Type:
- Mixed Use
- Sq.Ft.:
- 1,100
- Status:
- Active
- Beds:
- n/a
- Year built:
- 1970
- Baths:
- MLS#:
- 2549281
ADDITIONAL INFORMATION
Location,Location,Location! There are a multitude of possibilities with this property located in the city's future land use plan designated as mixed use. Other tracts available. Geotech, topo survey, boundary survey, and environmental studies due diligence has been complete and can be sent via Email upon request. Property sits just across Golden Bear Pkwy from the new Amazon development, and adjacent to the greenway.
$2,850,000
14170 Central Pike Mount Juliet, TN 37122
- Type:
- Land
- Sq.Ft.:
- n/a
- Status:
- Active
- Beds:
- n/a
- Lot size:
- 52 Acres
- Baths:
- MLS#:
- 2533124
- Subdivision:
- New Development Site
ADDITIONAL INFORMATION
Road Frontage: Paved Road off Central Pike North Boundary 1079 ft, Central Pike 1120 ft. Gladeville Hwy 469 ft. all approx 2,668 Road Frontage, Total: Development Site on the corner of Central Pike. Access from Central Pike and Gladeville Hwy. Near 840 Interchange & Hwy 109.
$299,000
5 Leeville Mount Juliet, TN 37122
- Type:
- Land
- Sq.Ft.:
- n/a
- Status:
- Active
- Beds:
- n/a
- Lot size:
- 11.11 Acres
- Baths:
- MLS#:
- 2529252
- Subdivision:
- Wedgewood
ADDITIONAL INFORMATION
Prime Building Tract located in the heart of Wilson county. conveniently located minutes from providence and downtown Lebanon. Features utility water and septic site approved for 3 bedrooms.
- Type:
- Land
- Sq.Ft.:
- n/a
- Status:
- Active
- Beds:
- n/a
- Lot size:
- 7.84 Acres
- Baths:
- MLS#:
- 2469673
ADDITIONAL INFORMATION
Great level 7.84 acre tract of land. Great location in Leeville Community.
$1,306,800
0 Golden Bear Gateway Mount Juliet, TN 37122
- Type:
- Other
- Sq.Ft.:
- n/a
- Status:
- Active
- Beds:
- n/a
- Lot size:
- 2 Acres
- Baths:
- MLS#:
- 2770252
ADDITIONAL INFORMATION
LOCATION! This price is for Tracts 10-11 of this property. 2.00 Acres. Must be purchased with tracts 7-11. This opportunity is in the middle of the growing Mount Juliet right outside of Nashville, TN! Amazing commercial potential w/road frontage on two sides. Additional acreage available with a beautiful retaining pond--see drone video! Near the 85-acre Legacy Pointe office and retail development as well as the five-story 3.6 million square foot Amazon facility. Project Jolene is just one minute away with restaurants & retail w/two buildings over 463,000 square feet. City water & public sewer. Main sewer hook up as well as electric & gas on the property. There's a water main for the fire dept on the property. The Nashville International Airport (BNA) is 20 minutes away. 25 minutes to downtown Nashville! Four minutes to I-40 and the TriStar Mt. Juliet ER. Buyer to have lots and exact acreage recorded at closing. Due diligence period to include buyer determining what they want to do with the sewer easement and how to tie into the sewer. Road frontage is estimated at 340.87 on Woodridge Place as referenced on the attached survey.
- Type:
- Other
- Sq.Ft.:
- n/a
- Status:
- Active
- Beds:
- n/a
- Lot size:
- 1 Acres
- Baths:
- MLS#:
- 2770254
ADDITIONAL INFORMATION
LOCATION! This price is for Tract 9 of this property. 1.00 Acres. Must be purchased with tracts 7-11. This opportunity is in the middle of the growing Mount Juliet right outside of Nashville, TN! Amazing commercial potential w/road frontage on two sides. Additional acreage available with a beautiful retaining pond--see drone video! Near the 85-acre Legacy Pointe office and retail development as well as the five-story 3.6 million square foot Amazon facility. Project Jolene is just one minute away with restaurants & retail w/two buildings over 463,000 square feet. City water & public sewer. Main sewer hook up as well as electric & gas on the property. There's a water main for the fire dept on the property. The Nashville International Airport (BNA) is 20 minutes away. 25 minutes to downtown Nashville! Four minutes to I-40 and the TriStar Mt. Juliet ER. Buyer to have lots and exact acreage recorded at closing. Due diligence period to include buyer determining what they want to do with the sewer easement and how to tie into the sewer.
$3,273,098
0 Golden Bear Gateway Mount Juliet, TN 37122
- Type:
- Other
- Sq.Ft.:
- n/a
- Status:
- Active
- Beds:
- n/a
- Lot size:
- 2.89 Acres
- Baths:
- MLS#:
- 2770253
ADDITIONAL INFORMATION
LOCATION! This price is for Tracts 7-8 of this property. 2.89 Acres. Must be purchased with tracts 7-11. This opportunity is in the middle of the growing Mount Juliet right outside of Nashville, TN! Amazing commercial potential w/road frontage on two sides. Additional acreage available with a beautiful retaining pond--see drone video! Near the 85-acre Legacy Pointe office and retail development as well as the five-story 3.6 million square foot Amazon facility. Project Jolene is just one minute away with restaurants & retail w/two buildings over 463,000 square feet. City water & public sewer. Main sewer hook up as well as electric & gas on the property. There's a water main for the fire dept on the property. The Nashville International Airport (BNA) is 20 minutes away. 25 minutes to downtown Nashville! Four minutes to I-40 and the TriStar Mt. Juliet ER. Buyer to have lots and exact acreage recorded at closing. Due diligence period to include buyer determining what they want to do with the sewer easement and tying into the sewer. Road frontage is estimated at 696.17 ft. on Golden Bear Gateway and Woodridge Place as referenced on the attached survey.
$5,363,978
0 Golden Bear Gateway Mount Juliet, TN 37122
- Type:
- Other
- Sq.Ft.:
- n/a
- Status:
- Active
- Beds:
- n/a
- Lot size:
- 5.89 Acres
- Baths:
- MLS#:
- 2686746
ADDITIONAL INFORMATION
LOCATION! This opportunity is in the middle of the growing Mount Juliet right outside of Nashville, TN! Amazing commercial potential w/road frontage on two sides. 5.89 acres with additional acreage available with a beautiful retaining pond--see drone video! Near the 85-acre Legacy Pointe office and retail development as well as the five-story 3.6 million square foot Amazon facility. Project Jolene is just one minute away with restaurants & retail w/two buildings over 463,000 square feet. City water & public sewer. Main sewer hook up as well as electric & gas on the property. There's a water main for the fire dept on the property. The Nashville International Airport (BNA) is 20 minutes away. 25 minutes to downtown Nashville! Four minutes to I-40 and the TriStar Mt. Juliet ER. Road frontage is estimated at 1127 ft is based on the CRS data of Woodridge Place road frontage and the corner line by the red light and the 302 ft on Golden Bear Gateway referenced on the attached survey. Buyer and buyer's agent to verify all pertinent information.
$5,250,000
5389 Beckwith Rd Mount Juliet, TN 37122
- Type:
- Land
- Sq.Ft.:
- n/a
- Status:
- Active
- Beds:
- n/a
- Lot size:
- 10 Acres
- Baths:
- MLS#:
- 2613707
- Subdivision:
- A H Johnson
ADDITIONAL INFORMATION
Prime Development Property on Beckwith Rd only .4 miles from 1/40. Future Land Use plans are Mised Use. Approx 220 ft of road frontage on east side of Beckwith Rd
$1,500,000
9298 Lebanon Rd E Mount Juliet, TN 37122
- Type:
- Single Family
- Sq.Ft.:
- 1,800
- Status:
- Active
- Beds:
- 3
- Lot size:
- 4.8 Acres
- Year built:
- 1976
- Baths:
- 2.00
- MLS#:
- 2400835
ADDITIONAL INFORMATION
This is an investment property with ~5 acres of which ~520 feet of road frontage on Hwy 70 Lebanon Rd. House on the property is livable however is in poor condition and is being sold "AS IS". Buyer and buyers agent are responsible for checking the accuracy of property and footage.
$3,750,000
10032 Lebanon Rd Mount Juliet, TN 37122
- Type:
- Other
- Sq.Ft.:
- 900
- Status:
- Active
- Beds:
- n/a
- Lot size:
- 5 Acres
- Year built:
- 1943
- Baths:
- MLS#:
- 2292259
ADDITIONAL INFORMATION
INCLUDES TWO LOTS BEING MAP 054 PARCELS 098 & 099 FOR A TOTAL OF 5.00 ACRES +/- LOT SIZE 460 X 489 NEAR AMAZON ONE OF THE BEST TRACTS AVAILABLE ON THE NORTH SIDE JUST OFF GOLDEN BEAR PKWY GREAT COMMERCIAL RETAIL LOT JUST OFF THE CORNER AT THE INTERSECTION OF LEBANON RD & GOLDEN BEAR PKWY
$1,500,000
5338 Beckwith Rd Mount Juliet, TN 37122
- Type:
- Single Family
- Sq.Ft.:
- 1,660
- Status:
- Active
- Beds:
- 3
- Lot size:
- 6 Acres
- Year built:
- 1986
- Baths:
- 2.00
- MLS#:
- 2219088
ADDITIONAL INFORMATION
LOCATION!! one minute from the new Beckwith Road/ Golden Bear Parkway - potential Commercial, great investment property
$4,000,000
0 Posey Hill Road Mount Juliet, TN 37122
- Type:
- Land
- Sq.Ft.:
- n/a
- Status:
- Active
- Beds:
- n/a
- Lot size:
- 69 Acres
- Baths:
- MLS#:
- 1964427
- Subdivision:
- Berkshire Ridge
ADDITIONAL INFORMATION
Builder and Investors !! Great property for new residential homes. 29 Approved lots. Property needs to be developed. 69 acres for sell !!!! Map/Parcel: 095-040.00 39 acres 095-049.00 30 acres
Andrea D. Conner, License 344441, Xome Inc., License 262361, [email protected], 844-400-XOME (9663), 751 Highway 121 Bypass, Suite 100, Lewisville, Texas 75067


Listings courtesy of RealTracs MLS as distributed by MLS GRID, based on information submitted to the MLS GRID as of {{last updated}}.. All data is obtained from various sources and may not have been verified by broker or MLS GRID. Supplied Open House Information is subject to change without notice. All information should be independently reviewed and verified for accuracy. Properties may or may not be listed by the office/agent presenting the information. The Digital Millennium Copyright Act of 1998, 17 U.S.C. § 512 (the “DMCA”) provides recourse for copyright owners who believe that material appearing on the Internet infringes their rights under U.S. copyright law. If you believe in good faith that any content or material made available in connection with our website or services infringes your copyright, you (or your agent) may send us a notice requesting that the content or material be removed, or access to it blocked. Notices must be sent in writing by email to [email protected]. The DMCA requires that your notice of alleged copyright infringement include the following information: (1) description of the copyrighted work that is the subject of claimed infringement; (2) description of the alleged infringing content and information sufficient to permit us to locate the content; (3) contact information for you, including your address, telephone number and email address; (4) a statement by you that you have a good faith belief that the content in the manner complained of is not authorized by the copyright owner, or its agent, or by the operation of any law; (5) a statement by you, signed under penalty of perjury, that the information in the notification is accurate and that you have the authority to enforce the copyrights that are claimed to be infringed; and (6) a physical or electronic signature of the copyright owner or a person authorized to act on the copyright owner’s behalf. Failure t
Mount Juliet Real Estate
The median home value in Mount Juliet, TN is $521,000. This is higher than the county median home value of $461,600. The national median home value is $338,100. The average price of homes sold in Mount Juliet, TN is $521,000. Approximately 68.92% of Mount Juliet homes are owned, compared to 21.95% rented, while 9.13% are vacant. Mount Juliet real estate listings include condos, townhomes, and single family homes for sale. Commercial properties are also available. If you see a property you’re interested in, contact a Mount Juliet real estate agent to arrange a tour today!
Mount Juliet, Tennessee 37122 has a population of 38,059. Mount Juliet 37122 is more family-centric than the surrounding county with 39.27% of the households containing married families with children. The county average for households married with children is 35.53%.
The median household income in Mount Juliet, Tennessee 37122 is $98,628. The median household income for the surrounding county is $82,224 compared to the national median of $69,021. The median age of people living in Mount Juliet 37122 is 38.4 years.
Mount Juliet Weather
The average high temperature in July is 88.9 degrees, with an average low temperature in January of 26.8 degrees. The average rainfall is approximately 50.5 inches per year, with 4.4 inches of snow per year.


