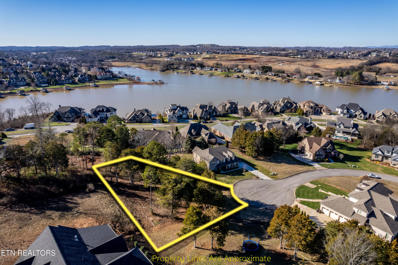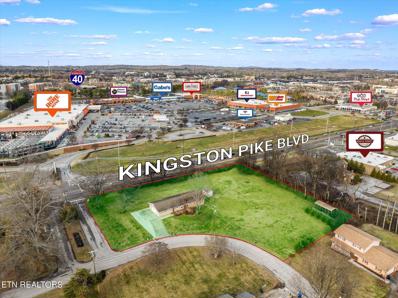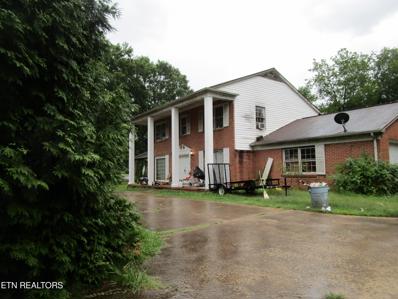Knoxville TN Homes for Rent
- Type:
- Land
- Sq.Ft.:
- n/a
- Status:
- Active
- Beds:
- n/a
- Lot size:
- 0.59 Acres
- Baths:
- MLS#:
- 1253020
- Subdivision:
- Jefferson Park
ADDITIONAL INFORMATION
Don't miss your chance on the LAST lot available in one of Farragut's prestigious lake front communities, Jefferson Park! This large .60 Acre lot will accommodate the custom home of your dreams. Jefferson parks low HOA fees include all the amenities you would desire: miles of lave view walking trails, basketball court, several common areas and a huge outdoor firepit with community pool, boat dock, and boat slips are available for residents (currently a waitlist). It is located within walking distance of the Davis Family YMCA and Concord Park while also being just minutes from Turkey Creek shopping, Pellissippi Pkwy and Farragut Schools. Agent Owner, buyer to verify information.
$995,000
Veritas Way Knoxville, TN 37922
- Type:
- Land
- Sq.Ft.:
- n/a
- Status:
- Active
- Beds:
- n/a
- Lot size:
- 5.4 Acres
- Baths:
- MLS#:
- 1251240
- Subdivision:
- Cornerstone Cove
ADDITIONAL INFORMATION
5.4 ACRES LAKEFRONT! RARE opportunity to own LAND & LAKE in prime West Knoxville location! Cornerstone Cove is a small, gated community conveniently located near marinas, parks, shopping and dining, just outside of Farragut. This property isn't just about land; it's about a lifestyle. Boating, fishing, or simply relaxing by the water - you'll have the lake as your extended backyard. Your family will cherish the memories created in this idyllic setting. Come home and enjoy a sunset cruise and head right around the corner for lakefront dining. Tucked away in a secluded cove this property offers peaceful water activities. Grab your boat, jet skis, paddleboards and have some fun on the lake! Restrictions allow for this property to be subdivided one time.
$1,500,000
100 Essex Drive Knoxville, TN 37922
- Type:
- Other
- Sq.Ft.:
- 1,864
- Status:
- Active
- Beds:
- 3
- Lot size:
- 1.73 Acres
- Year built:
- 1973
- Baths:
- 2.00
- MLS#:
- 1251122
- Subdivision:
- Sevenoaks Unit 3
ADDITIONAL INFORMATION
Boasting over 310 ft of Kingston Pike direct road frontage, this 1.73-acre lot is prime real estate. Located across from the Marketplace Shopping center which houses multiple commercial real estate developments (Home Depot, Planet Fitness, AutoZone, and many more well-known businesses), this property is the epitome of convenience! Per TDOT, this property has a daily traffic count of 27,645 vehicles PER DAY. Currently zoned as General Residential Zone (RB), this property has potential for additional single-family structures, condos, and even attached townhomes. With a beautiful well-kept subdivision behind it, Historic Sherrill Home beside it, and multiple commercial buildings surrounding it, this property truly can fit the needs and vision of its next owner. If the level acreage isn't enough to sell you on this property's potential, step inside the meticulously maintained one level home and you'll be sold. Inside you will find a large kitchen that leads to a spacious open concept living and dining room combo, three well sized bedrooms, and two full baths. Buyer to verify all measurements, sq footage, zoning restrictions, and HOA fees/restrictions. This listing does include two parcels of land: 100 Essex Dr and 0 Essex Dr.
$1,300,000
101 Suffolk Drive Knoxville, TN 37922
- Type:
- Other
- Sq.Ft.:
- 2,871
- Status:
- Active
- Beds:
- 4
- Lot size:
- 1.41 Acres
- Year built:
- 1966
- Baths:
- 4.00
- MLS#:
- 1249774
- Subdivision:
- Sevenoaks Unit #3
ADDITIONAL INFORMATION
Opportunity awaits the buyer. Current zoning is RB so apartments can go here. They have suggested suburban mixed residential. That could be Townhomes, single family with either civic or churches, coffee shop etc., with landscape buffers. 256 Feet of Main Highway Frontage (Kingston Pike) With 1.41 Acres to build on.
- Type:
- Land
- Sq.Ft.:
- n/a
- Status:
- Active
- Beds:
- n/a
- Lot size:
- 0.41 Acres
- Baths:
- MLS#:
- 1120965
- Subdivision:
- Lakecove
ADDITIONAL INFORMATION
Don't miss out on the last available lake front lot in Lakecove subdivision. Lot 32 is 0.41 of an acre, flat lot with easy slope down to its 71ft of lake frontage on Fort London Lake.
| Real Estate listings held by other brokerage firms are marked with the name of the listing broker. Information being provided is for consumers' personal, non-commercial use and may not be used for any purpose other than to identify prospective properties consumers may be interested in purchasing. Copyright 2024 Knoxville Area Association of Realtors. All rights reserved. |
Knoxville Real Estate
The median home value in Knoxville, TN is $314,700. This is lower than the county median home value of $320,000. The national median home value is $338,100. The average price of homes sold in Knoxville, TN is $314,700. Approximately 41.81% of Knoxville homes are owned, compared to 47.22% rented, while 10.97% are vacant. Knoxville real estate listings include condos, townhomes, and single family homes for sale. Commercial properties are also available. If you see a property you’re interested in, contact a Knoxville real estate agent to arrange a tour today!
Knoxville, Tennessee 37922 has a population of 189,339. Knoxville 37922 is less family-centric than the surrounding county with 26.37% of the households containing married families with children. The county average for households married with children is 31.43%.
The median household income in Knoxville, Tennessee 37922 is $44,308. The median household income for the surrounding county is $62,911 compared to the national median of $69,021. The median age of people living in Knoxville 37922 is 33.5 years.
Knoxville Weather
The average high temperature in July is 88.1 degrees, with an average low temperature in January of 27.9 degrees. The average rainfall is approximately 50.3 inches per year, with 5.8 inches of snow per year.




