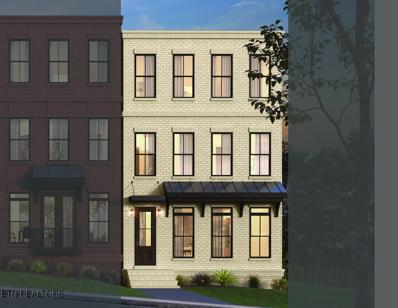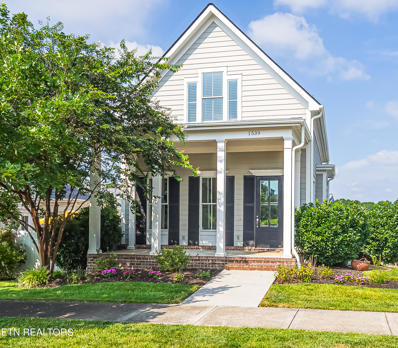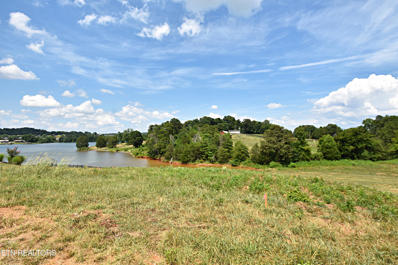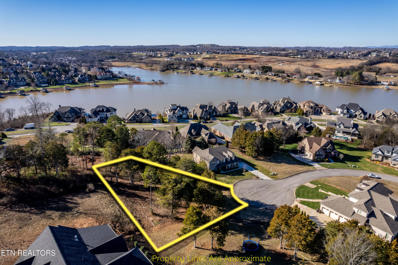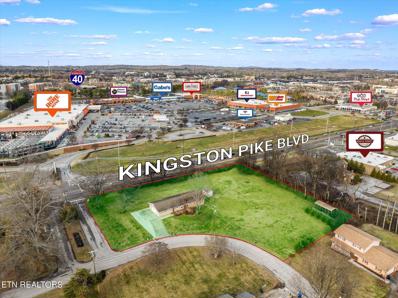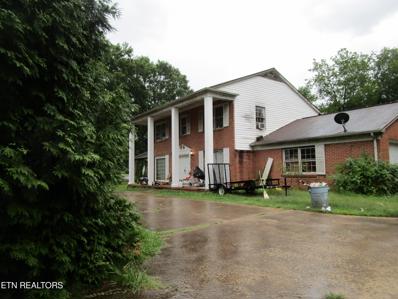Knoxville TN Homes for Rent
- Type:
- Single Family
- Sq.Ft.:
- 2,674
- Status:
- Active
- Beds:
- 3
- Lot size:
- 0.04 Acres
- Year built:
- 2024
- Baths:
- 5.00
- MLS#:
- 1271515
- Subdivision:
- Northshore Town Center
ADDITIONAL INFORMATION
LIMITED AVAILABILITY LEFT IN THIS PREMIER LUXURY TOWNHOME COMMUNITY IN NORTHSHORE TOWN CENTER! Come see the perfect blend of convenience and fun living, along with luxury features and contemporary style - in this very well designed home! No space is waisted! This townhome offers nearly 2700 square feet of living space, plus a 300 square foot Sky-level rooftop deck open to the stars! Sit under the covered rooftop porch by the fireplace and enjoy a cup of coffee in the morning, or a nice siesta after a long day and enjoy the scenery! This home features three bedroom suites - complete with walk-in closets and full bathrooms. The basement bedroom suite is perfect for an office, work-out room, or guest suite. The second level offers two bedroom suites - one on either side of the townhome, giving space and privacy. Park on the street, or in your full-size 2-car garage! Just inside the garage door is a cabinet built valet/landing spot for coats and shoes. Or enter through the front door and experience main-level, open concept living at its finest! The kitchen is a show stopper! 13 foot center island with waterfall quartz countertops, double sided cabinets for extra storage, gas cooking with KitchenAid upgraded appliances, extended painted cabinetry, cabinet-built vent hood, and a microwave drawer oven. The kitchen opens to the huge Great Room, featuring a gas fireplace, and massive windows to provide abundant lighting. There is also a main-level outdoor deck, complete with a gas line - making grilling and entertaining easy! There are too many features to mention! Here are a few to note - tankless hot water heater, extra storage, all brick exterior with bronze windows and custom gutters, alarm system, upgraded lighting and fans throughout, upgraded cabinetry, countertops, and bathroom tile and much more! Come see the convenience of living in the Northshore Town Center, where you can walk to stores and restaurants or convene with mother nature in the luscious community parks!
- Type:
- Single Family
- Sq.Ft.:
- 2,674
- Status:
- Active
- Beds:
- 3
- Lot size:
- 0.06 Acres
- Year built:
- 2024
- Baths:
- 5.00
- MLS#:
- 1271505
- Subdivision:
- Northshore Town Center
ADDITIONAL INFORMATION
FINAL TOWNHOME OPPORTUNITIES ARE NOW AVAILABLE IN NORTHSHORE TOWN CENTER! Amazing rooftop views from two sides and over 300 square feet of rooftop Sky-deck on this end-unit beauty! Come see convenience and style all rolled into one with this highly-upgraded, luxury, end-unit townhome! This home boasts 3 separate bedroom suites - one in the basement and two on the 2nd level. Each bedroom suite has hardwood floors, crown molding, quartz countertops, tiled tub or walk-in shower, upgraded lighting, fixtures, mirrors, ceiling fans etc! The main level is open concept and full of light from many large windows! As you walk in the front door, you will immediately notice the gourmet kitchen featuring a 13 foot quartz waterfall center island, along with painted, self closing cabinets, gas cooking, upgraded GE Cafe appliances and much more. The Great Room is large and sports a linear electric fireplace with tiled surround, abundant windows and upgraded lighting. Just off the Great Room is a convenient balcony/deck, compete with a gas line for your grilling pleasure. If entertaining is your thing, the Sky-level is the floor for you! There is a large Bonus Room, kitchenette, covered porch with electric linear fireplace, and abundant open space under the stars! Other features of note: 2-car garage with extra storage, tankless hot water heater, irrigation system, all brick exterior with bronze windows and gutters, wired for security system and much more! You won't want to miss this special home!
- Type:
- Single Family
- Sq.Ft.:
- 3,215
- Status:
- Active
- Beds:
- 4
- Lot size:
- 0.23 Acres
- Year built:
- 2004
- Baths:
- 4.00
- MLS#:
- 1270978
- Subdivision:
- Hunters Creek
ADDITIONAL INFORMATION
OUTDOOR LIVING!! PEACEFUL SURROUDINGS!! MOTIVATED SELLER! This charming 4 bedroom 3.5 bath home has it all - spacious indoor layout and incredible outdoor living. It is located on a great corner lot with mature landscaping and a super cute covered front porch. It features an office and primary bedroom on the main level and the oversized, inviting kitchen is just waiting for new fun and memories to be made. Upstairs, one of the 3 bedrooms features an en suite bathroom while the other 2 bedrooms share a bathroom just steps away from their doors. This house is packed with extra storage including a large storage area upstairs that could also be finished out into another room. The real gem of this house is the inground pool and outdoor living space! The pool was updated with a waterfall feature, lots of seating and lounging patio space as well as a gas fire pit seating area. Even though this home is in a neighborhood, this pool area has been landscaped for privacy and the fence is in excellent condition but could be extended if buyer desires more fenced in yard. With the HOA handling mowing, aeration and seeding, irrigation system maintenance and trash pick up, this truly is a relaxing oasis to call home. Seller's relocation is your gain! You don't want to miss this one! Bring all offers!
$709,000
1539 Mystic St Knoxville, TN 37922
- Type:
- Single Family
- Sq.Ft.:
- 1,553
- Status:
- Active
- Beds:
- 3
- Lot size:
- 0.11 Acres
- Year built:
- 2016
- Baths:
- 3.00
- MLS#:
- 1268948
- Subdivision:
- Beau Monde Phase 1 Unit 3 & Unit 5 Resub
ADDITIONAL INFORMATION
On a quiet picturesque street, in a walk-able neighborhood, 1539 Mystic is situated to enjoy a view of a community green space. This charming home was customized for optimum internet connectivity to work from home. In addition to closet storage there are multiple extra storage areas throughout the house. Tall ceilings and open spaces give this cottage craftsman home a larger feel. The driveway can easily park two cars with room for two inside the garage as well. Target, Publix, Five Guys, Chick-Fil-A, UPS store are all less than a mile from your front door. Many neighborhood residents use golf carts to go to dinner and take children to school. In addition to multiple green spaces there is also a park and a pool is planned as the remaining units are constructed. DON'T MISS THIS ONE!
- Type:
- Land
- Sq.Ft.:
- n/a
- Status:
- Active
- Beds:
- n/a
- Lot size:
- 0.88 Acres
- Baths:
- MLS#:
- 1269223
- Subdivision:
- Harpers Cove S/d
ADDITIONAL INFORMATION
Welcome to an exquisite haven of lakeside living, nestled in the highly sought-after 37922 zip code and the prestigious Farragut school district. This prime property, perfectly situated in the heart of West Knoxville, offers an unparalleled opportunity to build your dream home. Imagine waking up to breathtaking lakefront views on a tranquil private cove, ready for your waterfront adventures. The property boasts a geothermal water well and includes an approved custom building plan, ensuring a seamless start to your luxurious living. Enjoy easy access to marinas, parks, renowned restaurants, and upscale shopping in West Knoxville. With convenient connections to the airport, downtown, the UT campus, and more, you'll experience the best of both serene lakeside living and vibrant city amenities. Don't miss out on this rare chance to own a piece of paradise on Fort Loudon Lake. Whether it's fishing, boating, or simply soaking in the tranquil lake views, this property promises a lifestyle of elegance and tranquility.
$1,174,500
1540 Bronze Way Knoxville, TN 37922
- Type:
- Single Family
- Sq.Ft.:
- 2,904
- Status:
- Active
- Beds:
- 4
- Lot size:
- 0.42 Acres
- Year built:
- 2025
- Baths:
- 4.00
- MLS#:
- 1264221
- Subdivision:
- Hunters Glen
ADDITIONAL INFORMATION
This home is finished and ready for closing! All brick 2-story w/ unfinished basement by one of Knoxville's top builders. If the basement is finished, you will have almost 4200 square feet total in the house. Quality features include an open foyer, big great room w/ 10-ft ceiling & stone fireplace opens into large eat-in kitchen w/ granite countertops, gas cooktop w/ wood vent hood, wall oven/microwave, farm sink, island bar, tile backsplash, under cabinet lighting & walk-in pantry, MBR on main w/ 10-ft trey ceiling and luxurious bath (soaking tub - tile shower - double vanity w/ granite top & walk-in closet, 2nd floor features 3 bedrooms - 2 baths and bonus room or office, 1684 SF unfinished walk out basement plumbed for full bath and framed for a bedroom and big L-shaped rec room. The unfinished basement has HVAC ducts and electrical already installed. Hardwood & tile floors, rich moldings, security system, rough-in central vac, stylish covered trex deck w/ wood burning fireplace & patio overlooks private backyard.
$924,500
1522 Bronze Way Knoxville, TN 37922
- Type:
- Single Family
- Sq.Ft.:
- 2,549
- Status:
- Active
- Beds:
- 4
- Lot size:
- 0.31 Acres
- Year built:
- 2025
- Baths:
- 4.00
- MLS#:
- 1257487
- Subdivision:
- Hunters Glen
ADDITIONAL INFORMATION
Need a quick closing? This is it! New construction home is finished. All brick 2-story by one of the areas tops builders. This Muirfield plan has an open floor plan, formal dining room, great room w/ vaulted ceiling opens into custom kitchen (granite countertops, gas cooktop w/ wood vent hood, wall oven & microwave, farm sink, island & walk-in pantry, MBR on main w/ 10-ft trey ceiling & posh bath (freestanding tub - tile shower - double vanity & walk-in closet), 2nd floor features 2 bedrooms - 2 baths - bonus room or bedroom 4 & walk-in storage, covered back patio w/ stained tongue & groove ceiling and wood burning fireplace, hardwood & tile floors, rich moldings, tankless gas water heater, security system, rough-in central vac, sodded yard, irrigation.
$944,500
1534 Bronze Way Knoxville, TN 37922
- Type:
- Single Family
- Sq.Ft.:
- 2,604
- Status:
- Active
- Beds:
- 4
- Lot size:
- 0.42 Acres
- Year built:
- 2025
- Baths:
- 3.00
- MLS#:
- 1256143
- Subdivision:
- Hunters Glen
ADDITIONAL INFORMATION
Are you looking for a new home that is ready to move into? This is it! New construction all brick home by one of Knoxville's top builders! Great open floor plan w/ kitchen - dining area & great room as one large room w/ a 10-ft ceiling, kitchen w/ granite countertops, stainless appliances, gas cooktop w/ wood vent hood above, wall oven & microwave, farm sink, island, tile backsplash & under cabinet lighting flows into dining area and great room w/ gas logs stone fireplace and massive 16-ft door leading to covered patio, MBR on main w/ 10-ft trey ceiling & expanded luxurious bath (tile shower - free standing tub - double vanity w/ granite top & walk-in closet), bedroom 2 on main w/ cathedral ceiling and full bath, 2nd floor features 2 bedrooms - full bath & bonus room or media room, hardwood & tile floors, rich moldings, tankless gas water heater, sodded yard, irrigation, security system.
- Type:
- Land
- Sq.Ft.:
- n/a
- Status:
- Active
- Beds:
- n/a
- Lot size:
- 0.59 Acres
- Baths:
- MLS#:
- 1253020
- Subdivision:
- Jefferson Park
ADDITIONAL INFORMATION
Don't miss your chance on the LAST lot available in one of Farragut's prestigious lake front communities, Jefferson Park! This large .60 Acre lot will accommodate the custom home of your dreams. Jefferson parks low HOA fees include all the amenities you would desire: miles of lave view walking trails, basketball court, several common areas and a huge outdoor firepit with community pool, boat dock, and boat slips are available for residents (currently a waitlist). It is located within walking distance of the Davis Family YMCA and Concord Park while also being just minutes from Turkey Creek shopping, Pellissippi Pkwy and Farragut Schools. Agent Owner, buyer to verify information.
$1,500,000
100 Essex Drive Knoxville, TN 37922
- Type:
- Other
- Sq.Ft.:
- 1,864
- Status:
- Active
- Beds:
- 3
- Lot size:
- 1.73 Acres
- Year built:
- 1973
- Baths:
- 2.00
- MLS#:
- 1251122
- Subdivision:
- Sevenoaks Unit 3
ADDITIONAL INFORMATION
Boasting over 310 ft of Kingston Pike direct road frontage, this 1.73-acre lot is prime real estate. Located across from the Marketplace Shopping center which houses multiple commercial real estate developments (Home Depot, Planet Fitness, AutoZone, and many more well-known businesses), this property is the epitome of convenience! Per TDOT, this property has a daily traffic count of 27,645 vehicles PER DAY. Currently zoned as General Residential Zone (RB), this property has potential for additional single-family structures, condos, and even attached townhomes. With a beautiful well-kept subdivision behind it, Historic Sherrill Home beside it, and multiple commercial buildings surrounding it, this property truly can fit the needs and vision of its next owner. If the level acreage isn't enough to sell you on this property's potential, step inside the meticulously maintained one level home and you'll be sold. Inside you will find a large kitchen that leads to a spacious open concept living and dining room combo, three well sized bedrooms, and two full baths. Buyer to verify all measurements, sq footage, zoning restrictions, and HOA fees/restrictions. This listing does include two parcels of land: 100 Essex Dr and 0 Essex Dr.
$1,300,000
101 Suffolk Drive Knoxville, TN 37922
- Type:
- Other
- Sq.Ft.:
- 2,871
- Status:
- Active
- Beds:
- 4
- Lot size:
- 1.41 Acres
- Year built:
- 1966
- Baths:
- 4.00
- MLS#:
- 1249774
- Subdivision:
- Sevenoaks Unit #3
ADDITIONAL INFORMATION
Opportunity awaits the buyer. Current zoning is RB so apartments can go here. They have suggested suburban mixed residential. That could be Townhomes, single family with either civic or churches, coffee shop etc., with landscape buffers. 256 Feet of Main Highway Frontage (Kingston Pike) With 1.41 Acres to build on.
- Type:
- Land
- Sq.Ft.:
- n/a
- Status:
- Active
- Beds:
- n/a
- Lot size:
- 0.41 Acres
- Baths:
- MLS#:
- 1120965
- Subdivision:
- Lakecove
ADDITIONAL INFORMATION
Don't miss out on the last available lake front lot in Lakecove subdivision. Lot 32 is 0.41 of an acre, flat lot with easy slope down to its 71ft of lake frontage on Fort London Lake.
| Real Estate listings held by other brokerage firms are marked with the name of the listing broker. Information being provided is for consumers' personal, non-commercial use and may not be used for any purpose other than to identify prospective properties consumers may be interested in purchasing. Copyright 2025 Knoxville Area Association of Realtors. All rights reserved. |
Knoxville Real Estate
The median home value in Knoxville, TN is $314,700. This is lower than the county median home value of $320,000. The national median home value is $338,100. The average price of homes sold in Knoxville, TN is $314,700. Approximately 41.81% of Knoxville homes are owned, compared to 47.22% rented, while 10.97% are vacant. Knoxville real estate listings include condos, townhomes, and single family homes for sale. Commercial properties are also available. If you see a property you’re interested in, contact a Knoxville real estate agent to arrange a tour today!
Knoxville, Tennessee 37922 has a population of 189,339. Knoxville 37922 is less family-centric than the surrounding county with 26.37% of the households containing married families with children. The county average for households married with children is 31.43%.
The median household income in Knoxville, Tennessee 37922 is $44,308. The median household income for the surrounding county is $62,911 compared to the national median of $69,021. The median age of people living in Knoxville 37922 is 33.5 years.
Knoxville Weather
The average high temperature in July is 88.1 degrees, with an average low temperature in January of 27.9 degrees. The average rainfall is approximately 50.3 inches per year, with 5.8 inches of snow per year.
