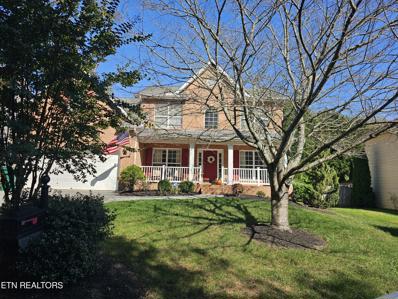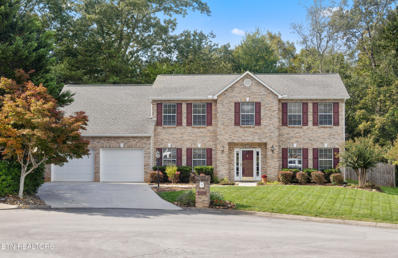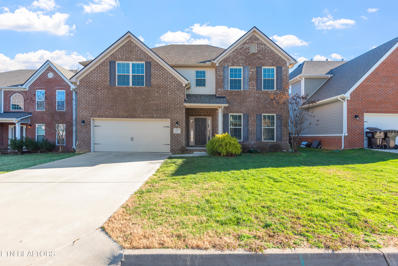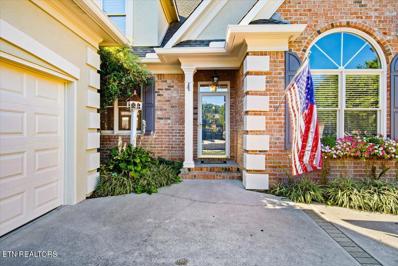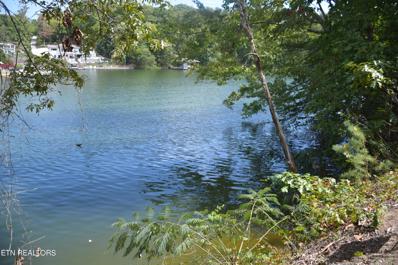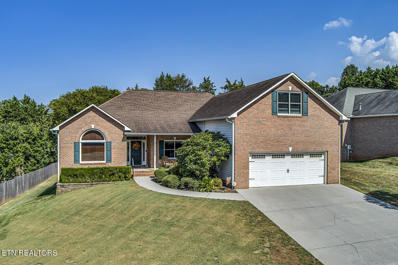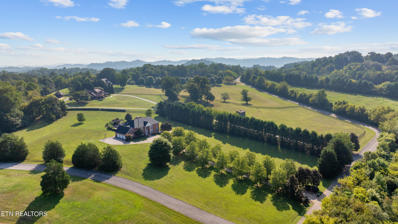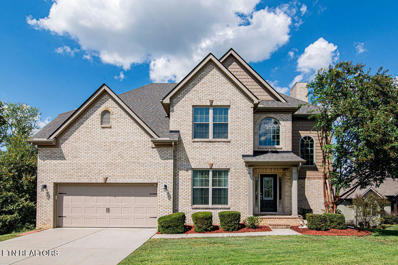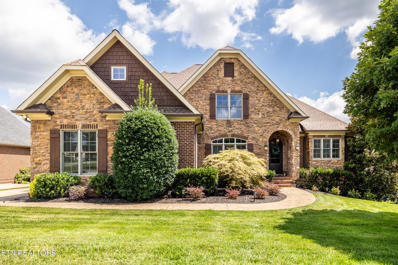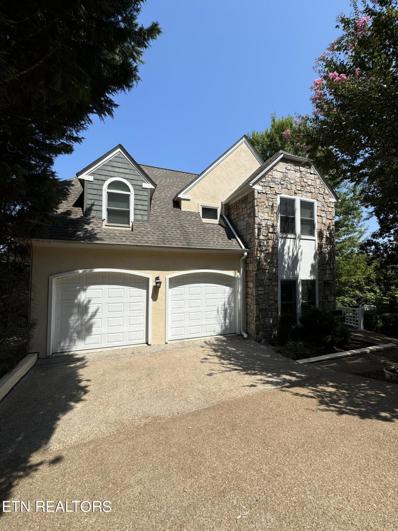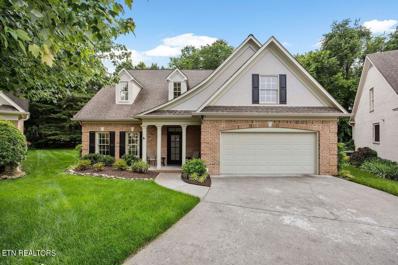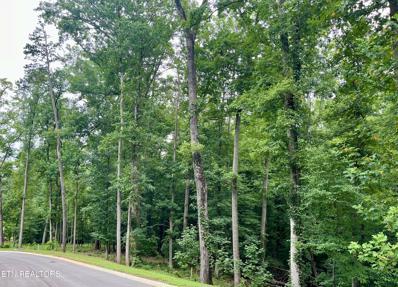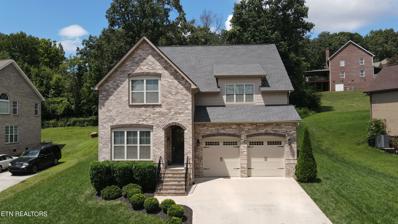Knoxville TN Homes for Rent
$1,799,900
10105 Loma Drive Knoxville, TN 37922
- Type:
- Single Family
- Sq.Ft.:
- 6,916
- Status:
- Active
- Beds:
- 4
- Lot size:
- 3.58 Acres
- Year built:
- 1976
- Baths:
- 6.00
- MLS#:
- 1278357
- Subdivision:
- Tan Rara Oeste Unit 1
ADDITIONAL INFORMATION
Beautiful west Knoxville neighborhood. Farragut school system. Rare double lot in sought after sub division (10105 + 10109) with additional 200ft lot on Fox rd. 6918 sq ft One of a kind, move in ready MCM family home designed for entertaining with large fenced yard great for kids and animals. Secluded and tranquil 40 x 20 koi pond with waterfall. Large greenhouse and climate controlled workshop. Grand entry, double balcony surrounds a courtyard naturally lit by skylights 30 ft above. Expansive Gourmet kitchen 4 bed 5.5 bath includes mother-in-law suite and 3 bonus rooms. 2 door attached garage. Anderson windows throughout, stone coated steel roof, cameras and floodlights installed. Plus so much more
- Type:
- Single Family
- Sq.Ft.:
- 2,944
- Status:
- Active
- Beds:
- 4
- Lot size:
- 0.19 Acres
- Year built:
- 2004
- Baths:
- 3.00
- MLS#:
- 1278662
- Subdivision:
- Madison Ridge Unit 1
ADDITIONAL INFORMATION
Well taken care of 4 bedroom, 2.5 bath home in West Knox. Close to Ft. Loudon Lake, Carl Cowan Park, shopping and public boat ramp. Beautiful, open floor plan with dine-in kitchen with stainless appliances, dry bar, island and walk-in pantry. Formal dining room, large family room, den, half bath, living room, hardwood floors, fireplace and soaring entryway complete the main level. Upstairs, you will discover a spacious owners' en-suite, another 3 large bedrooms and a large bonus room. Enjoy the outdoors while relaxing on the back deck, in the hot tub or on the covered front porch. Home hosts 2 HVAC systems, one recently replaced. Newer water heater. The 2 car garage hosts a work bench and the mudroom is immediately when you walk into the home from garage. Fenced back yard is professionally landscaped. Professional photos coming soon! Seller will have carpets cleaned just prior to closing.
- Type:
- Single Family
- Sq.Ft.:
- 3,127
- Status:
- Active
- Beds:
- 4
- Lot size:
- 0.34 Acres
- Year built:
- 1999
- Baths:
- 3.00
- MLS#:
- 1278513
- Subdivision:
- Silverdale
ADDITIONAL INFORMATION
3127 square fioot 4 bedroom plus bonus room with a 2 car garage on a fabulous cul de sac lot with a huge back yard backing up to woods.Oak cabinets in the kitchen with a desk area as well as a eat in kitchen.TV in kitchen conveys. Dual staircase. Trey ceiling and chair rail in formal dining room. Family room with built in bookcases and a fireplace with gas logs, 2024 Frigidaire microwave and oven. Main level office or main level bedroom. Generous size bedrooms. Master bath with whirlpool and separate shower. Dual attic storage on eith side of the bonus room. 6 year old HVAC on the main level. Sliding door from family room to covered patio and above ground pool 24 round and 52 inch high approximately 11 years old. Storage shed in back yard. Bird bath in back yard does not convey.
- Type:
- Single Family
- Sq.Ft.:
- 3,299
- Status:
- Active
- Beds:
- 5
- Lot size:
- 0.15 Acres
- Year built:
- 2017
- Baths:
- 5.00
- MLS#:
- 1278182
- Subdivision:
- Shady Glen S/d Unit I
ADDITIONAL INFORMATION
Welcome home to this impressive 10RM, 5BR, 4BA residence nestled in the sought after Shady Glen community with top rated Farragut Schools (Northshore Elementary, Farragut Middle & High School). The open-concept main floor is designed for modern living, seamlessly connecting the fireplace family room, breakfast area and a gourmet kitchen that will delight any home chef. Imagine preparing meals with ease on the large island, utilizing the butler's pantry for elegant entertaining, and stocking up in the generous walk-in pantry. The 1st flr Primary Suite is a luxurious retreat, boasting a tray ceiling, walk in closet, Private bath with double vanity, separate shower and tub. The 5th BR/flex room on the main level and a full bath adds convenience -- perfect for guests or a home office. The second floor features 3 spacious bedrooms surrounding a spacious loft area. Jack & Jill bathroom w/ dual vanities connects two upstairs bedrooms. With ample storage throughout and an attached two-car garage, this home offers both functionality and style. Prime location, close to Turkey Creek's shopping, parks and dining.
- Type:
- Single Family
- Sq.Ft.:
- 2,674
- Status:
- Active
- Beds:
- 3
- Lot size:
- 0.04 Acres
- Year built:
- 2024
- Baths:
- 5.00
- MLS#:
- 1277212
- Subdivision:
- Northshore Town Center
ADDITIONAL INFORMATION
Premier new townhome community at Northshore Town Center! This highly desirable location is convenient and within walking distance to restaurants and shops! This townhome has four levels, and features abundant hardwood floors, 9 foot ceilings on 3 levels, 2 fireplaces, and 3 full bathrooms and 2 half baths. The top floor, or Sky-level, features a large bonus room and wet bar. Step outside and enjoy entertaining on your covered porch featuring a beautiful tiled linear fireplace! Or sit out under the stars on the sky deck and enjoy the amazing views! The main level is designed for open and spacious living. The gourmet kitchen is at the center, and has a 13 foot center island with waterfall quartz countertops, tall cabinets, gas cook-top, microwave/oven combo, and a custom built vent hood. On one side of the main level, just off the casual dining space, is a wonderfully placed French door/balcony that opens to beautiful views and fresh air. On the opposite side is a very roomy Great Room with a tiled linear fireplace. The outdoor deck, just off the Great room, is perfect for grilling and entertaining. The second level features two exclusive bedroom suites - both have walk-in closets, and luxurious bathrooms with quartz countertops and tiled showers and/or tub surrounds. The basement level has an additional bedroom and full bath - perfect for a work-out room, guest suite, or home office. This home sports a FULL SIZE 2-CAR GARAGE - a rarity for Northshore Town Center townhomes! There is also an additional room for storage just off the garage area. Stunning all brick exterior with metal canopy accents and bronze windows. Too many upgrades to mention! Don't miss this rare opportunity!
- Type:
- Condo
- Sq.Ft.:
- 3,392
- Status:
- Active
- Beds:
- 4
- Lot size:
- 5.84 Acres
- Year built:
- 2000
- Baths:
- 3.00
- MLS#:
- 1276237
- Subdivision:
- High Grove Gardens Condos
ADDITIONAL INFORMATION
Welcome to your dream home in a serine gated community in West Knoxville. This meticulously maintained 4-bedroom, 2.5-bathroom brick residence is a true gem, boasting a host of updates and renovations. The main and second bedrooms on the first floor, handicap accessible ramp in the garage and large walk in shower with handles make this the last home you will ever need. Step inside to discover a stunning cooks dream kitchen with new granite countertops wall oven and cooktop with a great prep island. The kitchen seamlessly flows into a breakfast nook, spacious family room and inviting formal dining area. Newly installed hardwood floors welcome you into the primary bedroom where you will find an updated en-suite bathroom featuring a walk-in tiled shower. The main floor is rounded out with a beautiful office or second main level bedroom also with new hardwood floors. Upstairs you will find another full bathroom, 2 bedrooms and a large bonus room and wetbar. There is plenty of extra storage space off the bonus room for all the holiday decorations. The carpets upstairs were replaced in 2021 and the entire inside of the home was repainted earlier this year. The standout feature of this home is undoubtedly the backyard oasis. Enjoy the inground south facing pool, resurfaced in 2022, and relax on the breezy, covered deck. It is a perfect space for outdoor entertaining and you will never have to worry the tank on the grill needing replaced because it is plumbed for natural gas.The pool area is surrounded by a vibrant display of blooming flowers, creating a stunning retreat for relaxation and entertainment. The homeowners have spared no expense in ensuring long-term comfort and convenience, including installing extra-large 6'' gutters and downspouts for maintenance-free living. This home is truly a sanctuary where every detail has been thoughtfully considered.
- Type:
- Land
- Sq.Ft.:
- n/a
- Status:
- Active
- Beds:
- n/a
- Lot size:
- 1.4 Acres
- Baths:
- MLS#:
- 1275668
- Subdivision:
- Westside Estates
ADDITIONAL INFORMATION
Awesome lakefront lot close in Loudon County. Great cove lot with 221 ft of waterfront, main channel and mountain views. Minutes to Knox Country and Farragut, in an area of beautiful homes. Call for our private showing.
- Type:
- Single Family
- Sq.Ft.:
- 4,175
- Status:
- Active
- Beds:
- 4
- Lot size:
- 0.38 Acres
- Year built:
- 1999
- Baths:
- 4.00
- MLS#:
- 1275416
- Subdivision:
- Walnut Grove Unit 1
ADDITIONAL INFORMATION
PRICE REDUCTION! MUST SELL QUICK! 4175 SQR FEET! This house will SURPRISE YOU! Much more than meets the eye outside! See the list of upgrades! Lovely covered front porch invites you into MAIN LEVEL LIVING. Brazilian Cherry Hardwoods through-out and leading you into a totally updated Master Suite. Barn Door window treatment, 10 ft Coffered ceiling and built in safe in oversized master closet. Bath remodeled with HEATED FLOORS, custom cabinetry with interior plugs built in, all glass ,wet/dry curb-less shower, extended wide throne room doorway with barn door. This home has 5 1/2 inch baseboards, solid surface counters, plantation shudders, Anderson windows, tankless water heater, 12 ft ceilings in family room and large bedrooms. Each bedroom has OVERSIZED walk in closets. You have to see this to believe it! Remodeled kitchen with quartz counters, marble backsplash, newer appliances (refrigerator stays) and large pantry/laundry. Both 2nd and 3rd bedrooms, remodeled 2nd bath and powder room are all on the main level The amount of storage in this home never stops! Starting with remodeled bonus/bedroom boasting hidden doors that look like wainscoting. Push the top of the doors in (both sides) and they swing out revealing storage. Built in storage bench and huge walk-in closet with doors opening to MORE storage! All new carpet and tile throughout. THEN, the 1267 sqr ft walkout, finished basement! full bath, LV floors and a pool/ping pong table that can stay! Built-in refrigerator and more doors into large storage rooms. Could easily be converted into a mother-in-law suite. Walk out to a huge FLAT backyard, fenced on 2 sides. Doors to 1174 sqr ft of UNFIINISHED BASEMENT ON LEFT SIDE. S/D has lovely pool/clubhouse and basketball court! Great family environment for young and old! Least expensive HOA in Farragut at $296yr. This home is a MUST SEE! Buyer to confirm sqr footage.
$2,750,000
2120 Scott Lane Knoxville, TN 37922
- Type:
- Single Family
- Sq.Ft.:
- 8,151
- Status:
- Active
- Beds:
- 7
- Lot size:
- 5.09 Acres
- Year built:
- 2000
- Baths:
- 6.00
- MLS#:
- 1275209
- Subdivision:
- Windfield Estates Unit 2
ADDITIONAL INFORMATION
Welcome to 2120 Scott Lane, a stunning all-brick estate in a highly sought-after West Knoxville location. Nestled on 5 acres, this expansive property offers ultimate privacy and tranquility. Boasting 7 generously sized bedrooms and 5.5 baths, this home provides ample space for comfortable living and entertaining. The residence features a thoughtful layout with ample storage space, three fireplaces, and a dedicated homework/study room for productivity. Enjoy the elegance of a downstairs bar and unwind in your own home theater, perfect for movie nights and relaxation. Outdoors, the property includes a beautiful saltwater pool, ideal for enjoying sunny days and hosting parties. This estate combines the serenity of a private retreat with the convenience of a prime location, making it a rare and exceptional find. No city taxes. All furniture is negotiable.
$1,111,500
1546 Bronze Way Knoxville, TN 37922
- Type:
- Single Family
- Sq.Ft.:
- 2,727
- Status:
- Active
- Beds:
- 4
- Lot size:
- 0.41 Acres
- Year built:
- 2025
- Baths:
- 3.00
- MLS#:
- 1275227
- Subdivision:
- Hunters Glen
ADDITIONAL INFORMATION
Outstanding all brick 2-story w/ unfinished basement. If basement is finished, you will have over 4000 square feet of living space in this home. This Prestwick model home has a very open floor plan w/ MBR and BR-2 on main level, bright kitchen w/ white cabinets - gas cooktop w/ wood vent hood - granite countertops - stainless appliances - wall oven/microwave - farm sink - island - tile backsplash & under cabinet lighting opens into dining area and great room w/ stone fireplace and massive glass doors opening onto covered deck. This open space is under a 10-ft ceiling, MBR on main w/ 10-ft trey ceiling and posh bath (free standing tub - custom tile shower - double vanity w/ granite top & walk-in closet), bedroom 2 w/ cathedral ceiling and full bath on main, 2nd floor features 2 bedrooms - full bath & bonus or media room, 1809 square foot unfinished basement plumbed for bull bath and framed for large rec room and bedroom 5, rich moldings, hardwood & tile floors, rough-in central vac, security system, sodded yard, irrigation, covered deck w/ wood burning fireplace overlooks private backyard, estimated completion date March/April 2025.
- Type:
- Single Family
- Sq.Ft.:
- 4,036
- Status:
- Active
- Beds:
- 5
- Lot size:
- 0.46 Acres
- Year built:
- 2016
- Baths:
- 4.00
- MLS#:
- 1274650
- Subdivision:
- Turning Leaf Trails
ADDITIONAL INFORMATION
Welcome to this beautiful 5-bedroom, 4-bathroom home nestled on a peaceful cul-de-sac lot, offering a perfect blend of elegance and comfort. As you step inside, the main level greets you with a formal dining room, ideal for hosting dinner parties. The heart of the home is the expansive kitchen, complete with brand-new appliances, an oversized island, and a cozy breakfast area. The large family room, featuring a charming stone fireplace, is perfect for relaxing evenings. This level also includes a convenient main-level bedroom with a full bath and a laundry room for added ease. Upstairs, you'll find three additional spacious bedrooms and a large full bath, along with a luxurious primary suite. The primary suite boasts a generous ensuite bathroom with dual vanities, a soaking tub, and a separate shower, as well as an expansive walk-in closet. The fully finished basement offers an oversized rec room, an additional full bathroom, and a versatile bonus room, perfect for a home office, gym, or guest space. Outside, enjoy the serene wooded views from the large deck, perfect for outdoor entertaining. Situated in a quiet cul-de-sac in The Turning Leaf Trails Neighborhood. The neighborhood amenities include a walking trail, and a pool with a pavilion, perfect for recreation and social gatherings. Don't miss the opportunity to make this beautiful property your new home!
- Type:
- Single Family
- Sq.Ft.:
- 3,908
- Status:
- Active
- Beds:
- 5
- Lot size:
- 0.27 Acres
- Year built:
- 2008
- Baths:
- 4.00
- MLS#:
- 1274612
- Subdivision:
- Jefferson Park
ADDITIONAL INFORMATION
Experience luxury in this European-style home, perfectly situated in the tranquil, lakefront community of Jefferson Park. This stunning residence features a private lot with an in-ground saltwater pool, an open floor plan with a great room showcasing cathedral ceilings and a gas fireplace, and a gourmet kitchen with a large center island, quartz countertops, and dual pantries. Enjoy evenings on the covered deck with a gas fire table. The main level includes a master suite with a walk-in closet and a spa-like bath with floor-to-ceiling marble, plus an additional bedroom and full bath. Upstairs offers three bedrooms and a bonus room. Elegant details include hardwood floors, double crown molding, and arched entryways. With a 3-car side-load garage and ample storage, this home is located near the Davis Family YMCA and minutes from the Shops at Choto and other amenities, all within the tranquil Jefferson Park community. Furnishings sold seperately.
- Type:
- Single Family
- Sq.Ft.:
- 5,191
- Status:
- Active
- Beds:
- 4
- Lot size:
- 0.01 Acres
- Year built:
- 2006
- Baths:
- 5.00
- MLS#:
- 1274925
- Subdivision:
- River Sound Unit 1 Resub
ADDITIONAL INFORMATION
Beautiful villa at the Breakers in River Sound in ideal West Knoxville location! This luxurious home boasts a main level with a grand living room with cathedral ceiling and stone fireplace; primary bedroom with en suite bath; and a gourmet kitchen with granite counters, stainless steel appliances, tiled backsplash, and pantry! The second level features 2 spacious bedrooms each with own baths as well as a bonus room and loft! The finished walk out basement includes a large rec room with fireplace and wet bar, additional bedroom and flex rooms (perfect for guests or home office space), and over 800sqft of storage. Interior details astound with hardwood floors, 10ft+ ceilings, Kohler fixtures, and Pella windows with plantation shutters. Outdoor amenities feature a sunny deck with seasonal river view and a covered lower patio. HOA covers your lawn care, landscaping, irrigation, sewer, and your trash pickup. Neighborhood pools (both indoor and outdoor) clubhouse, and tennis courts!
$1,400,000
Lysandra Way Knoxville, TN 37922
- Type:
- Land
- Sq.Ft.:
- n/a
- Status:
- Active
- Beds:
- n/a
- Lot size:
- 1.06 Acres
- Baths:
- MLS#:
- 1274878
- Subdivision:
- Arcadia Peninsula
ADDITIONAL INFORMATION
This private lakefront lot is tucked away in a peaceful setting in the gated community of Arcadia Peninsula. The open water landscape provides a tranquil view toward the Tennessee River main channel. Enjoy panoramic Smoky Mountain views from the neighborhood clubhouse and Harbor House all located in the heart of West Knoxville. This lot provides the perfect opportunity to build your quality custom home.
$1,575,000
1768 Redgrave Rd Knoxville, TN 37922
- Type:
- Single Family
- Sq.Ft.:
- 5,902
- Status:
- Active
- Beds:
- 6
- Lot size:
- 1.58 Acres
- Year built:
- 2006
- Baths:
- 7.00
- MLS#:
- 1274229
- Subdivision:
- Hillshire Of Whittington Creek
ADDITIONAL INFORMATION
Immaculate Updated Luxury Home, Custom Built, in the heart of Centralized W. Knoxville, almost 6000 sqft, 6BR, 6.5BTH, 2 Back Patios in Private Backyard (Upper patio's fully screened in), 2 New HVACs, New Steps in back patio, Humidifier, Loaded with Spaces, Cathedral Ceiling, Master on Main, Plantation Shutters, Quartz Countertops, Jacuzzi Tub, Each room has it's own bathroom, PLUS Bonus Room. SPACIOUS Finished Walkout Basement has: Recreation/Workout room, Living Room, Bedroom, Full Bath, And an Extra Room, Well Established Luxury Subdivision with Clubhouse, Tennis Courts, Swim Pool, Sand Volley ball, 2 Miles Walking Trails, Kids Swim pool, Play Ground, Club House, Side Walks through out the subdivision, Minutes to all Amenities.
- Type:
- Single Family
- Sq.Ft.:
- 1,908
- Status:
- Active
- Beds:
- 4
- Lot size:
- 0.4 Acres
- Year built:
- 1978
- Baths:
- 3.00
- MLS#:
- 1274548
- Subdivision:
- Farmington
ADDITIONAL INFORMATION
Nestled in the heart of West Knoxville, this 4-bedroom, 2.5-bathroom charmer is waiting to welcome you home! It features new flooring, new paint throughout, updated bathrooms and a spacious open floor plan. Imagine relaxing evenings in your spacious living room, seamlessly connected to an open kitchen perfect for entertaining. Need some extra space? The finished basement with its cozy stone fireplace offers endless possibilities - a playroom, home office, or your own private retreat. Step outside to your expansive backyard - the ideal spot for summer BBQs, gardening, or simply enjoying the fresh air. Wide, walkable streets create a welcoming neighborhood atmosphere. With a 1-car garage and ample driveway parking, you'll have plenty of space for friends and family. Don't miss out on this fantastic opportunity! Schedule your viewing today.
- Type:
- Single Family
- Sq.Ft.:
- 2,783
- Status:
- Active
- Beds:
- 3
- Lot size:
- 0.02 Acres
- Year built:
- 1998
- Baths:
- 4.00
- MLS#:
- 1274078
- Subdivision:
- Highgrove Garden
ADDITIONAL INFORMATION
Best lot in the neighborhood. Located at rear corner and lots of privacy. Mint condition. Large primary suite on main level, very open plan with kitchen, den practically one room. Upper level has 2 suites plus an office area. Walk-in storage. Vaulted great room off keeping room. Formal dining room. You will not find a better location or better condition. Located across from Gettysvue Country Club right off Ebenezer Rd. Great for walking and enjoying neighbors. Move-in ready.
- Type:
- Single Family
- Sq.Ft.:
- 2,753
- Status:
- Active
- Beds:
- 5
- Lot size:
- 0.22 Acres
- Year built:
- 2019
- Baths:
- 3.00
- MLS#:
- 1273351
- Subdivision:
- Falcon Pointe Unit 5
ADDITIONAL INFORMATION
UPDATE! The hardwood floors have just been refinished, interior freshly painted, and the fence has just been stained. This '5 years new' home is move in ready! You will love this beautiful 5 bedroom home in an incredible community with a neighborhood pool, clubhouse and sidewalks, in the highly rated Farragut School zone! This home features a large eat-in chef's kitchen with new stainless appliances, including a premium gas range with double ovens and oversized granite island - a great space for entertaining and enjoying family dinners! The kitchen opens to the spacious family room featuring a beautiful stacked stone gas fireplace and wall of windows. The main level also offers a guest suite for your visitors, a formal dining room, utility room and a built in drop zone for backpacks, shoes and sports gear. The upper level features an oversized primary suite and spa-like ensuite with a gorgeous tile and glass shower, soaking tub, dual vanities and large walk-in closet. A second full bath plus 3 additional bedrooms, each with plenty of closet space and large windows complete this level. Enjoy BBQs and outdoor living on your covered patio overlooking your private and level fenced yard with a peaceful wooded backdrop. Additionally, there are many recent improvements including new carpet with premium pad, gas range with double ovens, dishwasher, refrigerator, washer & dryer, blinds, bedroom ceiling fans, and a hard-wired security system with separate hard drive. Falcon Pointe is a wonderful neighborhood with a pool and clubhouse and is zoned Northshore and Farragut Schools! Refrigerator conveys!
$977,500
1552 Bronze Way Knoxville, TN 37922
- Type:
- Single Family
- Sq.Ft.:
- 2,565
- Status:
- Active
- Beds:
- 4
- Lot size:
- 0.4 Acres
- Year built:
- 2025
- Baths:
- 4.00
- MLS#:
- 1273086
- Subdivision:
- Hunters Glen
ADDITIONAL INFORMATION
Top quality all brick home by one of Knoxville's top builders. This 2-story w/ unfinished basement has the potential for over 3700 square feet if basement is finished. Home features an open foyer, formal dining room, spacious eat-in kitchen w/ granite countertops, stainless appliances, gas cooktop, wall oven/microwave, stylish wood hood over cooktop, farm sink, island, walk-in pantry, tile backsplash & under cabinet lighting flows into great room w/ vaulted ceiling & stone fireplace, MBR on main w/ 10-ft trey ceiling & posh bath (freestanding tub - tile shower - double vanity w/ granite top & walk-in closet), 2nd floor features 2 bedrooms - 2 baths & bedroom 4 or bonus room, 1625 SF unfinished walk out basement plumbed for full bath, framed for bedroom 5 and big rec room plus HVAC ducts and electrical installed already installed, hardwood & tile floors, rich moldings, tankless gas water heater, 2-car garage on main level, covered trex deck w/ wood burning fireplace, private backyard, sodded yard, irrigation, estimated completion date Feb/March 2025.
$700,000
Lysandra Way Knoxville, TN 37922
- Type:
- Land
- Sq.Ft.:
- n/a
- Status:
- Active
- Beds:
- n/a
- Lot size:
- 1.1 Acres
- Baths:
- MLS#:
- 1273034
- Subdivision:
- Arcadia Peninsula
ADDITIONAL INFORMATION
One of the few remaining interior lots available in the gated community of Arcadia Peninsula, this lot is over an acre in size and surrounded by mature hardwoods. Nestled in a private setting, enjoy a short walk to upscale amenities including the Hill House with sweeping views of the Smoky Mountains and Tennessee River, and the Harbor House, which provides lake access and a special place to spend time on the water. Arcadia Peninsula is conveniently located in the heart of West Knoxville and provides a special opportunity to build your quality custom home. County taxes estimated.
- Type:
- Single Family
- Sq.Ft.:
- 1,728
- Status:
- Active
- Beds:
- 2
- Lot size:
- 0.01 Acres
- Year built:
- 2022
- Baths:
- 3.00
- MLS#:
- 1272789
- Subdivision:
- Beau Monde Phase 2
ADDITIONAL INFORMATION
This charming 3-year-old loft in the popular Beau Monde Community/Northshore Town Center has been thoughtfully upgraded throughout, offering a perfect blend of modern luxury and rustic charm. The open floor plan features wide plank flooring that flows seamlessly into the family room and kitchen where custom wood beam ceilings create a warm and inviting atmosphere. The gourmet kitchen is a chef's dream, complete with top-of-the-line appliances and elegant finishes. Downstairs half bath features a stylish vanity, mirror, and light fixture, all from Restoration Hardware.Upgraded light fixtures throughout illuminate the space with style and elegance. The master suite is a true retreat, boasting a spacious walk-in closet with custom shelving designed for optimal organization. Every window in the loft is adorned with custom treatments from Pottery Barn, adding a touch of sophistication to each room. A unique laundry area is hidden behind a custom barn door, blending practicality with rustic charm. For entertainment, the is equipped with a Sonos sound system, ensuring high-quality audio throughout. The rooftop is an entertainer's paradise, featuring an oversized patio with a covered area, perfect for year-round enjoyment. Whether you're relaxing under the stars or hosting a gathering, this outdoor space offers endless possibilities. Carport area has an additional custom closet providing ample storage. Don't miss out on this stunning unit!
- Type:
- Single Family
- Sq.Ft.:
- 2,768
- Status:
- Active
- Beds:
- 3
- Lot size:
- 0.12 Acres
- Year built:
- 1992
- Baths:
- 3.00
- MLS#:
- 1272736
- Subdivision:
- Mariners Pointe
ADDITIONAL INFORMATION
AAAHHHSOME LAKE FRONT RESORT LIVING in W. Knox. just 4 miles from Pellissippi(140) at Northshore. Pool, Sports courts for Tennis, Pickle Ball, Basketball. Clubhouse, LAKEFRONT Recreation Area. YOUR OWN BOAT SLIP!!! MAIN LEVEL MASTER SUITE! Make this YOUR year round resort lifestyle HOME !!!
- Type:
- Single Family
- Sq.Ft.:
- 3,276
- Status:
- Active
- Beds:
- 5
- Lot size:
- 0.25 Acres
- Year built:
- 2019
- Baths:
- 3.00
- MLS#:
- 1272513
- Subdivision:
- New Castle Unit 1
ADDITIONAL INFORMATION
Stunning and immaculate two-story all brick house! LOCATION is everything!! Conveniently located in the New Castle subdivision, which is a 5-7 minute drive to Costco, 140, parks, schools, hospital, major shopping centers, colleges, etc. FENCED backyard coming soon! The inviting flowing open floor plan offers spacious rooms with engineered hardwood floors, arched and cozy entry ways, a formal dining room, large vinyl windows, updated stainless steel LG appliances, tiled bathrooms, marble and quartz countertops, walk-in closets, a cozy screened porch, updated lighting, fresh paint and much more! The kitchen offers quartz countertops, soft-close shaker cabinets, an eat-in island and a spacious pantry. Up the stairs gaze at the beautiful custom balusters while on your way to the oversized master suite with custom walk-in closet, a gorgeous master tiled bathroom with a jet tub and walk in shower. The screened serene porch is the place to spend your quality time enjoying the quiet and tranquil neighborhood while your lawn is watered by the built-in irrigation system. Truly the perfect home to relax and enjoy yourself! Buyer to verify all dimensions.
- Type:
- Single Family
- Sq.Ft.:
- 2,674
- Status:
- Active
- Beds:
- 4
- Lot size:
- 0.03 Acres
- Year built:
- 2024
- Baths:
- 5.00
- MLS#:
- 1271572
- Subdivision:
- Northshore Town Centr
ADDITIONAL INFORMATION
Premier townhome community at Northshore Town Center! This highly desirable location is convenient and within walking distance to restaurants and shops! This luxurious townhome has four levels, and features abundant hardwood floors, 9 foot ceilings on 3 levels, 2 electric linear fireplaces, 3 full bathrooms and 2 half baths! The top floor, or Sky-level, features a large bonus room and small kitchen. Step outside and enjoy entertaining on your covered porch featuring a beautiful tiled fireplace! Or sit out under the stars on the open-air sky deck with amazing views of the mountains! The main level is designed for open and spacious living. The gourmet kitchen has a huge center island with waterfall quartz countertops, tall cabinets, gas cooking with cabinet-built vent hood. Just off the Great Room is access to an outdoor deck, complete with a gas line, perfect for grilling and entertaining. The spacious Great Room has a linear fireplace and abundant windows offering lots of light. The second level features the Owner's Suite, two additional bedrooms, full bath, and laundry room. Owner's bath is a show stopper, with designer-tiled large walk-in shower, quartz countertops, and walk-in closet. The basement level has an additional bedroom and full bath - perfect for a workout room, rec room, or guest suite. Additionally, the basement level has a full size 2-car garage and an extra room for storage! Stunning all brick exterior with metal canopy accents and bronze windows. Don't miss this rare opportunity!
- Type:
- Single Family
- Sq.Ft.:
- 4,022
- Status:
- Active
- Beds:
- 4
- Lot size:
- 1 Acres
- Year built:
- 2005
- Baths:
- 5.00
- MLS#:
- 1271399
- Subdivision:
- Kensington Unit 3
ADDITIONAL INFORMATION
Better hurry on this newly remodeled innaculater home in the well sought after Kensington subdivision. Almost all of the home has been remodeled. New floors, fixtures toilet, Totally Repainted . Upstairs features master suite three bedrooms or bonus room. Three car garage with room for workshop area. Basement is fully finished and would make a great mother in law suite. Office has built in safe. Office located here but could be a 5th bedroom. Brand new upstairs air unit .Huge storage room. All new floors, New deck. House is in immaculate condition. Professionally landscaped yard. Huge storage space. Convenient to everything. This home is ready for your large family to move in now. Wontlast long.
| Real Estate listings held by other brokerage firms are marked with the name of the listing broker. Information being provided is for consumers' personal, non-commercial use and may not be used for any purpose other than to identify prospective properties consumers may be interested in purchasing. Copyright 2025 Knoxville Area Association of Realtors. All rights reserved. |
Knoxville Real Estate
The median home value in Knoxville, TN is $314,700. This is lower than the county median home value of $320,000. The national median home value is $338,100. The average price of homes sold in Knoxville, TN is $314,700. Approximately 41.81% of Knoxville homes are owned, compared to 47.22% rented, while 10.97% are vacant. Knoxville real estate listings include condos, townhomes, and single family homes for sale. Commercial properties are also available. If you see a property you’re interested in, contact a Knoxville real estate agent to arrange a tour today!
Knoxville, Tennessee 37922 has a population of 189,339. Knoxville 37922 is less family-centric than the surrounding county with 26.37% of the households containing married families with children. The county average for households married with children is 31.43%.
The median household income in Knoxville, Tennessee 37922 is $44,308. The median household income for the surrounding county is $62,911 compared to the national median of $69,021. The median age of people living in Knoxville 37922 is 33.5 years.
Knoxville Weather
The average high temperature in July is 88.1 degrees, with an average low temperature in January of 27.9 degrees. The average rainfall is approximately 50.3 inches per year, with 5.8 inches of snow per year.

