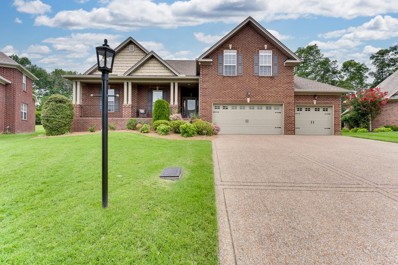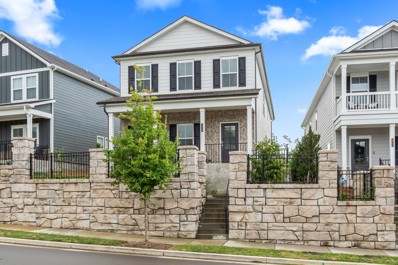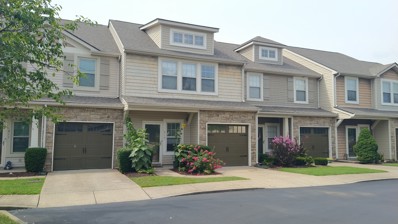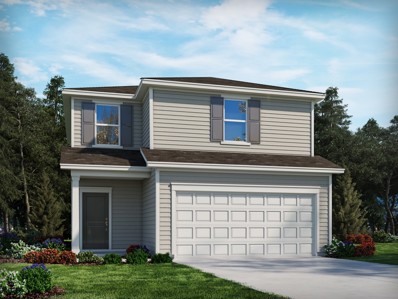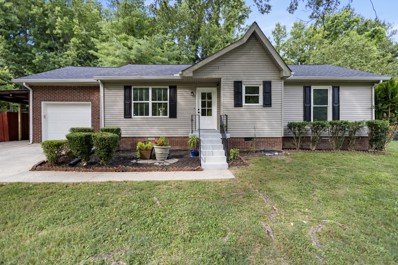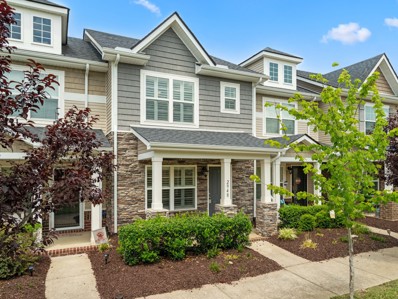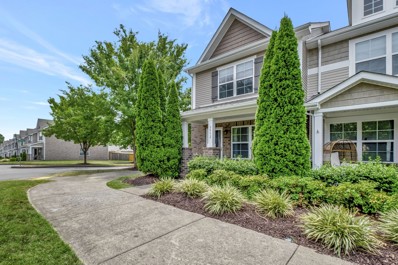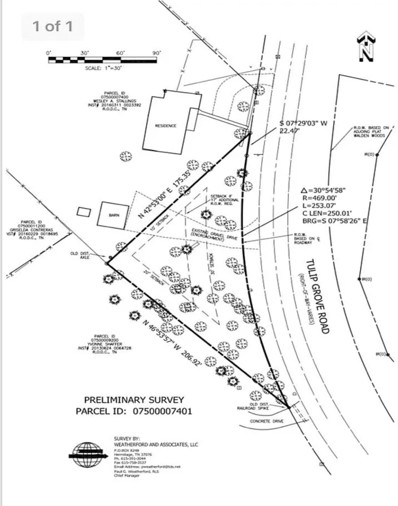Hermitage TN Homes for Rent
- Type:
- Single Family
- Sq.Ft.:
- 1,307
- Status:
- Active
- Beds:
- 3
- Lot size:
- 0.5 Acres
- Year built:
- 1977
- Baths:
- 2.00
- MLS#:
- 2739292
- Subdivision:
- Lake Park
ADDITIONAL INFORMATION
Charming renovated 3-bedroom home in Hermitage, TN, offering both character and convenience. Step into the living room with soaring pitched ceilings and a cozy fireplace, flanked by large windows that flood the space with natural light. The kitchen features an abundance of white cabinets, tile floors, stainless steel appliances, and an island with seating—perfect for casual dining. The home includes two guest bedrooms, both with large windows, and one offering a private entrance. The primary bedroom boasts an en-suite bathroom complete with a frameless glass shower for a touch of elegance. Outside, enjoy the spacious back deck overlooking the fenced-in yard. A detached, finished building provides additional space, ideal for a home workshop or office. Nestled on a good-sized lot with mature trees offering shade, this home presents an opportunity for comfortable living and creative use of space!
- Type:
- Single Family
- Sq.Ft.:
- 2,830
- Status:
- Active
- Beds:
- 4
- Lot size:
- 0.39 Acres
- Year built:
- 2008
- Baths:
- 3.00
- MLS#:
- 2757009
- Subdivision:
- Bridgewater
ADDITIONAL INFORMATION
3 Bedrooms on the main floor, and an amazing 3 CAR GARAGE!! Quality abounds in this immaculate Frank Batson Homes built home in the Bridgewater community. The living room and adjoining formal dining feature plenty of natural light. The spacious kitchen also has a dining area. This plan has a coveted 3 car garage, main level master suite, two additional bedrooms and a full bath. The bonus room, just steps off the foyer is perfect for relaxing and entertaining. There is also a private fourth bedroom/ suite off the bonus that is perfect for guests, teens, or a home office. The large, private park like backyard is a rare find, especially in a fantastic community like this, and the playset stays! This home is VERY convenient to the airport, downtown Nashville in one direction, and Providence Area of Mt. Juliet.
- Type:
- Single Family
- Sq.Ft.:
- 2,674
- Status:
- Active
- Beds:
- 4
- Lot size:
- 0.07 Acres
- Year built:
- 2024
- Baths:
- 4.00
- MLS#:
- 2706696
- Subdivision:
- Wembley Park
ADDITIONAL INFORMATION
Now Pre-selling Phase 2 of Wembley Park- Introducing our beloved Victoria plan... now available with 4 bedrooms and two elevations to chose from! Come visit our model home to walk this beautiful plan. Price is shown with Bronze level specs and is sure to please! You will love the vibrant community of Wembley Park where we offer an unmatched fusion of quality and affordability. Prices starting in the 400's and up! We have several lots and plans to chose from and generous included features. Model home is open Sat-Sunday ,11 am -4pm and by appointment always. Have a home to sell? Our agents can help with that too! Now is an incredible time to build! Our builder is offering special rate incentives with our preferred lender. Come see us to learn more!We have move-in ready homes ready now if you need something today. Wembley Park is located within minutes to BNA and all that downtown Nashville has to offer. Explore nearby lakes and shopping as well!
- Type:
- Single Family
- Sq.Ft.:
- 1,481
- Status:
- Active
- Beds:
- 3
- Year built:
- 2024
- Baths:
- 3.00
- MLS#:
- 2698899
- Subdivision:
- Tulip Hills
ADDITIONAL INFORMATION
Newly Released END UNIT Available! Welcome to the "Harding" floorplan at Tulip Hills. Unique to Tulip Hills, all homes will be Certified by the US Department of Energy as Zero Energy Ready Homes ensuring the lowest possible utility bills. Located within 10 minutes of the airport and 20 minutes from Downtown Nashville. The Community will feature a pool, cabana and dog park. This Townhome features 3 bed/2.5 bath plus a garage and patio. This is an END UNIT Designer home with 42" cabinets, iron railings and oak tread stairs. Attic storage. The backyard can be fenced in. For a very limited time, buyers can still make their own Design Selections. We are offering a $10,000 Incentive towards closing costs plus a Refrigerator, washer, dryer & blinds tied to using a Choice Lender for financing.
$389,500
3153 Lake Dr Hermitage, TN 37076
- Type:
- Single Family
- Sq.Ft.:
- 2,105
- Status:
- Active
- Beds:
- 4
- Lot size:
- 0.12 Acres
- Year built:
- 1988
- Baths:
- 4.00
- MLS#:
- 2698423
- Subdivision:
- Fleetwood
ADDITIONAL INFORMATION
** Appraised for $420,000 Nov 18th w/out Conditions ** 4 Bedroom / 3.5 Bathroom, Split Level Home on a Cul-de-Sac Lot * Soaring Ceilings, Architectural Interest, Hardwood Floors, LVP - Large Bedroom and Full Bathroom, located on the mid level, offers versatility and flex living space at its best; in-law quarters, home office, or fitness room. Located in Fleetwood, an established neighborhood of Brick Homes, Tree Lined Streets, and the movement of water by Fountains in the community ponds. Conveniently located to EVERYTHING MUSIC CITY - Downtown Nashville, BNA, Nashville Shores Lakeside Resort, Long Hunter State Park, J Percy Priest Lake, and the Hermitage: Home of President Andrew Jackson. Welcome Home to 3153 Lake Dr, Hermitage, TN.
- Type:
- Townhouse
- Sq.Ft.:
- 1,216
- Status:
- Active
- Beds:
- 2
- Lot size:
- 0.04 Acres
- Year built:
- 2011
- Baths:
- 3.00
- MLS#:
- 2694779
- Subdivision:
- Villages Of Riverwood
ADDITIONAL INFORMATION
Lovely townhome in great community! NO CARPET!! 2BRs, 2.5BAs, detached GARAGE & private courtyard! This unit has great privacy in front overlooking trees! Great location close to the LAKE, AIRPORT & interstate. Amenities include pool & clubhouse./gym. Don't miss this opportunity...new roof & new water heater.
$659,500
404 Wisteria Ln Hermitage, TN 37076
- Type:
- Office
- Sq.Ft.:
- 1,973
- Status:
- Active
- Beds:
- n/a
- Lot size:
- 0.46 Acres
- Year built:
- 1940
- Baths:
- MLS#:
- 2693179
ADDITIONAL INFORMATION
Charming historic cottage for use as a residence or commercial space, subject to zoning. Beautifully updated while preserving historic character & unique architectural details. Featuring stone fireplace, gleaming hardwood floors, light fixtures, wet bar, tile baths & cedar closets. Meticulously maintained exterior w/ covered side porch + two decks. New siding, insulation. New windows throughout. New fuse box & updated pvc plumbing. 2 large attic spaces + spacious full basement with cellar egress could be built out for additional square footage. Professionally landscaped with irrigation system, paver path & stone mailbox equals lots of curb appeal! Conveniently located just 1block from TriStar Summit, I-40, 10mins to BNA, 5mins to Percy Priest Lake, shopping, dining & more.
- Type:
- Single Family
- Sq.Ft.:
- 1,000
- Status:
- Active
- Beds:
- 3
- Lot size:
- 0.35 Acres
- Year built:
- 1961
- Baths:
- 1.00
- MLS#:
- 2695109
- Subdivision:
- Hermitage Hills
ADDITIONAL INFORMATION
Imagine yourself relaxing on the rocking chair front porch or in the back yard enjoying the beautiful sunset in this well-maintained and lovingly cared for ONE OWNER, BRICK RANCH home in excellent condition on .35 acre corner lot! Very clean home with beautiful knotty pine paneling in kitchen & one bedroom. Ceiling fans in all bedrooms & living room too! Replacement windows with large window in the living room allows tons of natural light inside the home! Smooth ceilings! Stove, refrigerator, microwave & cabinets in garage remain with home! Large 2 car carport, concrete driveway & storage building! Pull down attic access in the garage for extra storage! This home is being sold AS-IS, but is in fabulous condition!
- Type:
- Single Family
- Sq.Ft.:
- 2,040
- Status:
- Active
- Beds:
- 3
- Lot size:
- 0.17 Acres
- Year built:
- 2023
- Baths:
- 3.00
- MLS#:
- 2762023
- Subdivision:
- Deerfield Pointe
ADDITIONAL INFORMATION
Better than NEW! Seller had the brick painted for a more modern look. Street is a cul-de-sac, so no through-traffic. Beautiful ONE-level home built in 2023 and meticulously maintained. Check out the newly fenced back yard that backs up to the tree line for privacy. Covered back patio, PLUS an added patio for entertaining. Open floor plan, coffered living room ceiling, and gas fireplace. Huge kitchen island and quartz countertops throughout this home. Come check out this quiet neighborhood and fall in love!
- Type:
- Townhouse
- Sq.Ft.:
- 1,216
- Status:
- Active
- Beds:
- 2
- Lot size:
- 0.04 Acres
- Year built:
- 2013
- Baths:
- 3.00
- MLS#:
- 2700514
- Subdivision:
- Villages Of Riverwood
ADDITIONAL INFORMATION
Welcome home to Riverbrook Drive. This townhome is well maintained and well loved. Hardwoods throughout the main floor and gently used carpet upstairs. Fenced in backyard space and detached one car garage! Great location with street parking available and walking distance to community amenities. HVAC new in 2023. Fridge new in 2021. Washer and dryer convey.
$469,900
4939 Myra Dr Hermitage, TN 37076
- Type:
- Single Family
- Sq.Ft.:
- 2,499
- Status:
- Active
- Beds:
- 5
- Lot size:
- 0.03 Acres
- Year built:
- 2022
- Baths:
- 3.00
- MLS#:
- 2687796
- Subdivision:
- Riverbrook
ADDITIONAL INFORMATION
Welcome to this immaculate 2 year old home w/ an open concept layout of living room and kitchen perfect for entertaining. Pristine kitchen cabinets, an island with quartz countertops, stainless steel appliances to include refrigerator. First floor flex space makes a great home office/guest bedroom with a full bathroom. Inviting master bedroom w/ his & her walk in closet & tiled master bathroom. A loft & plus 3 more bedrooms shared by a double vanity bathroom makes this home ideal for families. Riverbrook offers community amenities with a pool and cabana, surrounded by a host of shopping & dining areas. Proximity to hospital, lake & interstate is an added plus. Home has 2 car rear attached garage and backs up to a common green space. Located less than 30 mins from downtown Nashville & less than 15 mins from the airport. Washer & dryer to convey. Great for first time homebuyers & investors.
- Type:
- Other
- Sq.Ft.:
- 1,206
- Status:
- Active
- Beds:
- 2
- Lot size:
- 0.02 Acres
- Year built:
- 1973
- Baths:
- 2.00
- MLS#:
- 2687360
- Subdivision:
- Fox Run
ADDITIONAL INFORMATION
Move in ready, many new upgrades, stainless steel appliances remain, no carpet, lvp flooring, fresh paint, open floor plan, stone fireplace in living room, tile back splash & flooring in kitchen, 2 tile showers/bathrooms, new vanity, glass shower doors, ceiling fans, built-ins, private courtyard with small storage area, privacy fence, 2 parking spaces under carport and quick possession is available. 24 months owner occupancy required before renting. No FHA or VA
- Type:
- Single Family
- Sq.Ft.:
- 2,724
- Status:
- Active
- Beds:
- 4
- Lot size:
- 0.13 Acres
- Year built:
- 2019
- Baths:
- 3.00
- MLS#:
- 2774557
- Subdivision:
- Magnolia Farms
ADDITIONAL INFORMATION
The all brick Ashford home offers an open concept layout, perfect for entertaining! This home features 4 bedrooms, 3 full baths with a 21x15 second floor bonus room and a 13x12 morning room off your kitchen. Home shows like new and is loaded with upgrades. 4 inch wood plantation shutters throughout, luxury laminate flooring throughout main floor, ceramic tile flooring in laundry and all 3 baths, tankless water heater, Simpli Safe security system. Kitchen with large island, upgraded taller cabinets & soft close cabinets and drawers,
- Type:
- Townhouse
- Sq.Ft.:
- 1,408
- Status:
- Active
- Beds:
- 2
- Lot size:
- 0.01 Acres
- Year built:
- 2006
- Baths:
- 3.00
- MLS#:
- 2685119
- Subdivision:
- Tulip Cove
ADDITIONAL INFORMATION
NEW AC & HEAT (8/2024) Here, you'll enjoy SOLID OAK flooring on stairs, upper hall, and primary bedroom; timeless PORCELAIN tile design on entire first floor and all bathrooms; GRANITE countertops throughout. The entry hall and guest bath both have REMOVABLE WALLPAPER and there's crown moulding throughout. Ask seller for any finishing details or alterations to make this place your own. EXCELLENT VIEWS of back garden and open space. The property has furniture that's not pictured in the listing. Feel free to pick and choose what you'll keep. Seller will consider concessions with offer.
- Type:
- Townhouse
- Sq.Ft.:
- 1,216
- Status:
- Active
- Beds:
- 2
- Lot size:
- 0.04 Acres
- Year built:
- 2016
- Baths:
- 3.00
- MLS#:
- 2684376
- Subdivision:
- Villages Of Riverwood
ADDITIONAL INFORMATION
Take advantage of a 3% assumable loan OR receive up to $6,000 towards closing costs when using our Preferred Lender! This beautifully maintained townhome offers an inviting open-concept living space with granite countertops, stainless steel appliances, and abundant natural light. Upstairs, you’ll find two spacious primary suites, each featuring a full bath and walk-in closet. Outside, enjoy the privacy of a fenced deck and the convenience of a detached one-car garage with extra storage space above. Ideally located near shopping, dining, Percy Priest Lake, Providence shopping center, and just minutes from Downtown Nashville and BNA Airport. The community offers great amenities, including a clubhouse, pool, fitness center, and scenic walking trails.
$399,820
1720 Flora Grove Hermitage, TN 37076
- Type:
- Single Family
- Sq.Ft.:
- 1,528
- Status:
- Active
- Beds:
- 3
- Lot size:
- 0.15 Acres
- Year built:
- 2024
- Baths:
- 3.00
- MLS#:
- 2683376
- Subdivision:
- Crestview
ADDITIONAL INFORMATION
Brand new, energy-efficient FINLEY FLOORPLAN available NOW! Work from home in the study. Downstairs, the open-concept layout is accented with a convenient powder room and back patio. Grey cabinets with Granite countertops in our Cool package. New model now open. Crestview - Ridge Series offers stunning single-family floorplans, featuring the latest design trends. Ideally situated in Hermitage, this community is surrounded by a host of shopping and dining. Conveniently located less than 30 minutes from downtown Nashville. Schedule a tour today. Each of our homes is built with innovative, energy-efficient features designed to help you enjoy more savings, better health, real comfort and peace of mind. Ask us how to secure a 5.5% interest rate for this home.
- Type:
- Single Family
- Sq.Ft.:
- 1,895
- Status:
- Active
- Beds:
- 3
- Lot size:
- 0.47 Acres
- Year built:
- 1980
- Baths:
- 2.00
- MLS#:
- 2745536
- Subdivision:
- Lake Park
ADDITIONAL INFORMATION
Welcome to your new home sanctuary. This beautifully maintained 3 bedroom, 2-bathroom brick home offers the perfect blend of comfort and style. Located in a quiet neighborhood walking distance to Percy Preist lake and minutes to the interstate. 10 minutes to the airport and 8 miles to downtown. The home features an inviting open floor plan with abundant natural light. All three bedrooms are on the main floor including the primary bedroom ensuite. Two spacious living spaces can be used as living room, den, playroom or office. The kitchen includes a breakfast nook and opens into a mudroom/laundry area, and includes a dog door for your pet. The 2 car garage includes a seperate shed type area attached to the garage. The back yard is partially fenced and created to attract wildlife. The neighborhood is perfect for walking and exercising.
$415,000
683 Frankfort Dr Hermitage, TN 37076
- Type:
- Single Family
- Sq.Ft.:
- 1,452
- Status:
- Active
- Beds:
- 3
- Lot size:
- 0.36 Acres
- Year built:
- 1980
- Baths:
- 2.00
- MLS#:
- 2680731
- Subdivision:
- Tulip Grove
ADDITIONAL INFORMATION
Located in Hermitage, TN, this beautifully renovated property is perfect for families and investors alike. Features bedrooms and 2 modern bathrooms, this 1,452 sq ft home offers the perfect blend of comfort and style. Step inside to find new laminate flooring throughout, stainless steel appliances, and granite countertops. Entertain friends and family on the large back patio, an ideal spot for summer barbecues or quiet evenings under the stars. This move-in-ready home is conveniently located just 10 minutes from BNA, making travel a breeze.
- Type:
- Single Family
- Sq.Ft.:
- 1,896
- Status:
- Active
- Beds:
- 3
- Lot size:
- 0.14 Acres
- Year built:
- 1999
- Baths:
- 3.00
- MLS#:
- 2752655
- Subdivision:
- Chesney Glen
ADDITIONAL INFORMATION
This beautiful home on a corner lot is in a family-oriented neighborhood. Brand New Roof, Brand New Siding, Brand New Kitchen (never used yet), new cabinets, & brand new counters & all New LVP Flooring throughout the entire 1st floor. New Stainless Steel Appliances in Kitchen. All new ceiling fans in all bedrooms. This 3 bedroom , 2 &1/2 bath home with large bonus room and fenced backyard is ready for your family to make their first holiday memories here! Great Location! Seller offering $2,000.00 Towards Buyers Closing Costs!
$349,900
2948 Treloar Way Hermitage, TN 37076
- Type:
- Townhouse
- Sq.Ft.:
- 1,216
- Status:
- Active
- Beds:
- 2
- Lot size:
- 0.05 Acres
- Year built:
- 2017
- Baths:
- 3.00
- MLS#:
- 2681606
- Subdivision:
- Villages Of Riverwood
ADDITIONAL INFORMATION
Seller offering a 2/1 rate buydown with an acceptable offer plus work with lender Erin Milstead with CMG loans and receive an additional 1% of purchase price toward closing costs. Beautifully maintained 2-bedroom, 2.5-bath townhome in Villages of Riverwood offers an ideal location just minutes from the lake, BNA, and quick access to I-40. The open plan living, dining, and kitchen area is perfect for easy living, featuring an upgraded kitchen with granite counters, stainless steel appliances, and a convenient work-from-home space. Both bedrooms include walk-in closets and ensuite baths. The property also boasts secure parking with a 1-car garage and a private, fenced-in courtyard. Neighborhood amenities include a clubhouse, pool, fitness center, sidewalks, and a walking trail.
- Type:
- Townhouse
- Sq.Ft.:
- 1,216
- Status:
- Active
- Beds:
- 2
- Lot size:
- 0.05 Acres
- Year built:
- 2012
- Baths:
- 3.00
- MLS#:
- 2680090
- Subdivision:
- Villages Of Riverwood
ADDITIONAL INFORMATION
End Unit on Corner lot! Corner Of Hoggett Ford Rd. and Willowtree Ave. 2 Bedroom, 2 and a half Bath town home in one of Hermitages most sought after developments! Open living & kitchen floor plan, XL Pantry. 2 Primary Suites w/walk-in closets,1 Car Garage w/ Private, Fenced in Courtyard! New roof in 2023. Million Dollar Club House, Pool, Fitness Center and walking trail. Perfect location, close to airport, lakes and minutes to downtown. Pool and deck newly renovated.
- Type:
- Land
- Sq.Ft.:
- n/a
- Status:
- Active
- Beds:
- n/a
- Lot size:
- 0.69 Acres
- Baths:
- MLS#:
- 2680170
ADDITIONAL INFORMATION
Unique residential building lot offering privacy. This lot is centrally located to all the amentities Herimitage has to offer. All utlilites at the road. Get ready to build your dream home! More photos coming soon!
$390,000
3608 Caledon Ct Hermitage, TN 37076
- Type:
- Single Family
- Sq.Ft.:
- 1,896
- Status:
- Active
- Beds:
- 3
- Lot size:
- 0.21 Acres
- Year built:
- 2000
- Baths:
- 3.00
- MLS#:
- 2678861
- Subdivision:
- Chesney Glen
ADDITIONAL INFORMATION
Updated home on a cul-de-sac with attached garage, huge deck, fenced yard, new carpet upstairs, fresh paint, new blinds, hardwoods down, large bonus room over garage with ceiling fan and wall of closets for storage, new light fixtures throughout, all appliances remain, flatscreen over fireplace remains, 3 year old roof, 5 year old HVAC, move in ready! Shows well.
- Type:
- Single Family
- Sq.Ft.:
- 3,121
- Status:
- Active
- Beds:
- 4
- Lot size:
- 0.2 Acres
- Year built:
- 2025
- Baths:
- 4.00
- MLS#:
- 2678122
- Subdivision:
- Deerfield Pointe
ADDITIONAL INFORMATION
Custom all brick home under construction with open living concept on a cul-de-sac street. Premium upgrades such as: quartz countertops throughout, gas fireplace, designer tile, meticulously-designed millwork, and an oasis-like primary suite are just a few luxuries ready to welcome you home. Convenient to Downtown, BNA Airport, Providence Shopping, and Percy Priest Lake! Oven/Cooktop can be either gas or electric if house purchased before, but not after builder chooses/installs one.
$539,990
1224 Wallace Way Hermitage, TN 37076
- Type:
- Single Family
- Sq.Ft.:
- 2,437
- Status:
- Active
- Beds:
- 4
- Year built:
- 2024
- Baths:
- 3.00
- MLS#:
- 2682970
- Subdivision:
- Overlook At Aarons Cress
ADDITIONAL INFORMATION
Now Selling at the Overlook at Aarons Cress!! Navigate to 516 Kemp Drive, Hermitage, TN 37076. The Charleston is a 2437 sq ft plan including 4 BR/2.5 BA, primary BR on the main level, open kitchen, dining room, study, and loft, with an optional morning room or covered patio! Come personalize your home with our choice options and tons of upgrade options at our design center! The Overlook at Aarons Cress will be a small community and will offer a pool and walking paths throughout the community! The community is minutes from Interstate 40 and conveniently located minutes from Providence Shopping Center, Percy Priest Lake and Greenway, and tons of restaurants! Sales will begin in April!
Andrea D. Conner, License 344441, Xome Inc., License 262361, [email protected], 844-400-XOME (9663), 751 Highway 121 Bypass, Suite 100, Lewisville, Texas 75067


Listings courtesy of RealTracs MLS as distributed by MLS GRID, based on information submitted to the MLS GRID as of {{last updated}}.. All data is obtained from various sources and may not have been verified by broker or MLS GRID. Supplied Open House Information is subject to change without notice. All information should be independently reviewed and verified for accuracy. Properties may or may not be listed by the office/agent presenting the information. The Digital Millennium Copyright Act of 1998, 17 U.S.C. § 512 (the “DMCA”) provides recourse for copyright owners who believe that material appearing on the Internet infringes their rights under U.S. copyright law. If you believe in good faith that any content or material made available in connection with our website or services infringes your copyright, you (or your agent) may send us a notice requesting that the content or material be removed, or access to it blocked. Notices must be sent in writing by email to [email protected]. The DMCA requires that your notice of alleged copyright infringement include the following information: (1) description of the copyrighted work that is the subject of claimed infringement; (2) description of the alleged infringing content and information sufficient to permit us to locate the content; (3) contact information for you, including your address, telephone number and email address; (4) a statement by you that you have a good faith belief that the content in the manner complained of is not authorized by the copyright owner, or its agent, or by the operation of any law; (5) a statement by you, signed under penalty of perjury, that the information in the notification is accurate and that you have the authority to enforce the copyrights that are claimed to be infringed; and (6) a physical or electronic signature of the copyright owner or a person authorized to act on the copyright owner’s behalf. Failure t
Hermitage Real Estate
The median home value in Hermitage, TN is $374,500. This is lower than the county median home value of $420,000. The national median home value is $338,100. The average price of homes sold in Hermitage, TN is $374,500. Approximately 52.77% of Hermitage homes are owned, compared to 38.85% rented, while 8.39% are vacant. Hermitage real estate listings include condos, townhomes, and single family homes for sale. Commercial properties are also available. If you see a property you’re interested in, contact a Hermitage real estate agent to arrange a tour today!
Hermitage, Tennessee 37076 has a population of 39,026. Hermitage 37076 is less family-centric than the surrounding county with 27.38% of the households containing married families with children. The county average for households married with children is 28.77%.
The median household income in Hermitage, Tennessee 37076 is $66,793. The median household income for the surrounding county is $66,047 compared to the national median of $69,021. The median age of people living in Hermitage 37076 is 36.3 years.
Hermitage Weather
The average high temperature in July is 88.9 degrees, with an average low temperature in January of 26.9 degrees. The average rainfall is approximately 49.1 inches per year, with 2.8 inches of snow per year.

