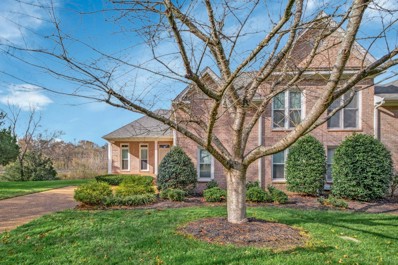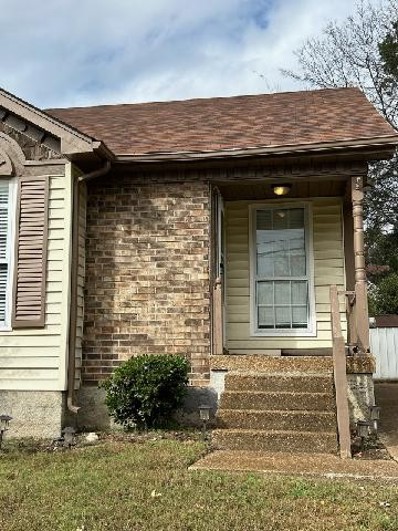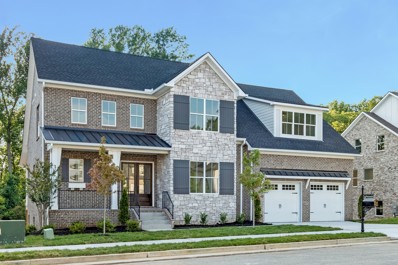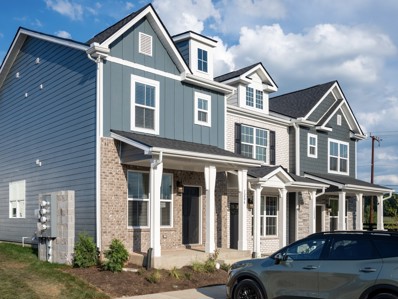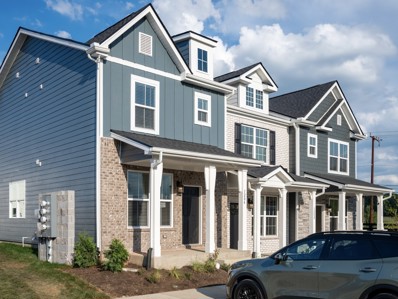Hermitage TN Homes for Rent
Open House:
Tuesday, 2/18 10:00-5:00PM
- Type:
- Single Family
- Sq.Ft.:
- 2,640
- Status:
- Active
- Beds:
- 4
- Year built:
- 2024
- Baths:
- 3.00
- MLS#:
- 2764710
- Subdivision:
- Overlook At Aarons Cress
ADDITIONAL INFORMATION
This Austin plan features 2640 sq ft, 4 BR/2.5 BA, open kitchen, dining room, fireplace, and a study on the main level! Ready in September/October to move in! Overlook at Aarons Cress are part of our “READY” Energy Series. This means that these homes are certified by the US Department of Energy as a DOE Zero Energy Ready Home™ and are so energy efficient, most, if not all, of the annual energy consumption of the home could be offset by adding solar. The community is minutes from Interstate 40 and conveniently located near Providence Shopping Center, Percy Priest Lake, the Greenway, and all the Hermitage eats! Sales Center Open Daily (Sunday/Monday 12pm-5pm and Tuesday-Saturday 10am-5pm).
- Type:
- Single Family
- Sq.Ft.:
- 1,303
- Status:
- Active
- Beds:
- 3
- Lot size:
- 0.27 Acres
- Year built:
- 1988
- Baths:
- 2.00
- MLS#:
- 2777738
- Subdivision:
- Hermitage Place
ADDITIONAL INFORMATION
Nestled in the heart of Hermitage, this wonderful home combines charm, and convenience. Offering 3 bedrooms and 2 bathrooms, this 1,303 sqft home is located just 10 minutes from Nashville International Airport and close to shopping and dining. The living room boasts vaulted ceilings and a cozy fireplace, creating a warm and inviting space. Unwind in the primary bedroom, featuring tray ceilings, bay windows that flood the room with natural light, and an en-suite bathroom for added privacy. Out back, the deck overlooks the treeline offering peace and privacy.
$375,000
1344 Sula Dr Hermitage, TN 37076
- Type:
- Single Family-Detached
- Sq.Ft.:
- 1,694
- Status:
- Active
- Beds:
- 3
- Lot size:
- 0.02 Acres
- Year built:
- 2017
- Baths:
- 3.00
- MLS#:
- 2763109
- Subdivision:
- Tulip Grove
ADDITIONAL INFORMATION
NEW YEAR + NEW PRICE = NEW HOME! All New LVP flooring, Carpet and Fresh Neutral Paint throughout the home where you can put your touches to make it your own! This is a great Home for those who do not want to maintain a yard, the HOA Covers it ALL! Need convenience to the Airport, Summit Hospital or Downtown, LOOK NO FURTHER!
- Type:
- Townhouse
- Sq.Ft.:
- 2,174
- Status:
- Active
- Beds:
- 3
- Lot size:
- 0.09 Acres
- Year built:
- 2000
- Baths:
- 2.00
- MLS#:
- 2763290
- Subdivision:
- Stoners Glen
ADDITIONAL INFORMATION
3 bedrooms down. No carpet anywhere. Tankless Water heater, gas cooktop, gas fireplace, Florida rm in back faces private backyd close to everything, Nashville & airport this home was the original model. 2 car garage
- Type:
- Single Family
- Sq.Ft.:
- 1,542
- Status:
- Active
- Beds:
- 3
- Lot size:
- 0.11 Acres
- Year built:
- 2019
- Baths:
- 2.00
- MLS#:
- 2762969
- Subdivision:
- Magnolia Farms
ADDITIONAL INFORMATION
Reduced Price! - This one owner single-family home offers 3 Bedrooms and 2 Full Baths, Open Concept - The spacious Kitchen features stunning quartz countertops and a stylish tile backsplash, all Stainless Steel Appliances and enhanced with a nice dining area. The primary suite consist of a stunning bathroom with custom trim and a separate shower that has never been used! It also adorns a double vanity and a walk-in closet. Enjoy the back yard on your private covered patio. Convenient and easily assessable 2-car garage. The best commute to Downtown Nashville just off of I40 and very near to Percy Priest Lake.
- Type:
- Single Family
- Sq.Ft.:
- 1,868
- Status:
- Active
- Beds:
- 5
- Lot size:
- 0.29 Acres
- Year built:
- 1960
- Baths:
- 3.00
- MLS#:
- 2763382
- Subdivision:
- Hermitage Hills
ADDITIONAL INFORMATION
This Hermitage beauty has all you want. Nestled on a large level lot, this home offers 5 bedrooms, and 2 1/2 baths. Upstairs features a spacious eat-in kitchen that opens to the living room and three bedrooms. Downstairs are two additional bedrooms, a living area, and a full bath. There is a ton of storage area in the basement that could be converted to additional living space. The basement area has a separate HVAC. The backyard is fully fence with two levels of deck and a swimming pool.
$410,000
4232 Nepal Dr Hermitage, TN 37076
- Type:
- Single Family
- Sq.Ft.:
- 1,750
- Status:
- Active
- Beds:
- 3
- Lot size:
- 0.21 Acres
- Year built:
- 1967
- Baths:
- 3.00
- MLS#:
- 2763197
- Subdivision:
- Hermitage Estates
ADDITIONAL INFORMATION
Great home in middle of the Hermitage community. 3 Bed 1 full bath and 2 half baths recently updated, with original oak hardwood floors on main floor. Master had built in Vanity with lights. Has finished basement with bar, sink, half bath and refrigerator hook up in basement including water line for ice maker. New carpet and padding in basement. Nice area for events for the friends and family and 2 car garage. Roof replaced on 9/22, HVAC 2020, Hot water heater in 2014 with lifetime transferable warranty. Near both Percy Preist and Old Hickory lakes and 15 minutes from BNA airport.
- Type:
- Single Family
- Sq.Ft.:
- 2,140
- Status:
- Active
- Beds:
- 3
- Lot size:
- 0.24 Acres
- Year built:
- 2013
- Baths:
- 2.00
- MLS#:
- 2761927
- Subdivision:
- Villages Of Riverwood
ADDITIONAL INFORMATION
Main level living in a beautiful established neighborhood. This home features 3 bedrooms and 2 baths in an open-concept design of the great room and kitchen, perfect for modern living and entertaining. The kitchen offers an abundance of cabinets, counter space, sleek stainless steel appliances, and elegant granite countertops. A spacious corner pantry adds to the kitchen's functionality. New flooring was just installed. Upstairs you'll find a versatile bonus room that offers endless possibilities, whether you're looking for a home office, playroom or guest space. Great walk in storage room too. Community pools, clubhouse & trails. Conveniently located near I-40 and a short drive to Nashville with easy access to the city amenities. Seller is offering a one year buyer's home warranty.
- Type:
- Single Family
- Sq.Ft.:
- 2,828
- Status:
- Active
- Beds:
- 4
- Year built:
- 2023
- Baths:
- 3.00
- MLS#:
- 2763776
- Subdivision:
- Magnolia Farms
ADDITIONAL INFORMATION
HUGE PRICE IMPROVEMENT KEEP READING TO FIND OUT !!!!! SELLER TO PROVIDE A 1 YEAR HOME WARRANTY ///////. Welcome to this beautifully appointed home located in the desirable Magnolia Farms community, just a short walk to the neighborhood amenities! Featuring 4 spacious bedrooms (3 upstairs and a guest suite on the main level) and 3 full bathrooms, this home offers the perfect blend of style, comfort, and convenience. The open-concept Great Room showcases a stunning shiplap fireplace with a cedar-style mantle, creating a cozy and inviting atmosphere. Hardwood floors flow throughout the main level, complemented by elegant oak tread stairs. The chef’s kitchen boasts under-cabinet lighting, double wall ovens, and a stylish tile backsplash, while the bathrooms and laundry room feature chic tile flooring for easy maintenance. Fresh paint throughout and new upgraded toilets,, The luxurious primary bath offers an oversized tile shower, providing a spa-like experience right at home. Outside, enjoy relaxing on the patio or take advantage of the community’s exceptional amenities, including a pool, cabana, and playground—perfect for family fun and outdoor gatherings. Located just minutes from I-40, Nashville, Percy Priest Lake, and the airport, you’ll enjoy both tranquility and easy access to all the best Nashville has to offer. Don’t miss out on this beautiful home in a prime location!
- Type:
- Single Family
- Sq.Ft.:
- 1,465
- Status:
- Active
- Beds:
- 3
- Lot size:
- 0.45 Acres
- Year built:
- 1967
- Baths:
- 2.00
- MLS#:
- 2761947
- Subdivision:
- Hermitage Hills
ADDITIONAL INFORMATION
Check out this beautifully updated ranch-style home that sits on a huge corner lot featuring both aesthetic and functional upgrades throughout! This open floor plan home has 3 bedrooms, 1.5 baths, an office/play room, mudroom/utility room, and fully renovated kitchen & bathrooms. New flooring, interior paint, interior doors and light fixtures throughout. The renovated kitchen has a modern backsplash, soft close cabinets, stainless appliances and quartz countertops. Exterior features include the large freshly sealed driveway, new deck, and a detached 2 car garage. New Pex plumbing throughout and water line from street. Electric wiring upgraded as well. Fully encapsulated crawlspace with commercial dehumidifier! No HOA!! Amazing location with a short commute to downtown, great local shopping, easy access to the interstate & BNA, and just minutes to the greenway! Call listing agent with any questions!
- Type:
- Single Family
- Sq.Ft.:
- 1,507
- Status:
- Active
- Beds:
- 3
- Lot size:
- 0.11 Acres
- Year built:
- 2019
- Baths:
- 2.00
- MLS#:
- 2759601
- Subdivision:
- Magnolia Farms
ADDITIONAL INFORMATION
Motivated seller! Smaller, efficient and more affordable living near it all! This rare floor plan is highly sought after! All brick in brand new condition built in just 2019! Minutes from BNA, downtown, marina, dining, any shopping! This open concept offers 3 bedrooms, 2 full baths, rear 2 car garage, large kitchen, stainless appliances (fridge, washer and dryer remain), crisp paint lines and hardwoods in the common areas, tile in the bathrooms, large walk in shower in the primary/double vanities, covered back patio and more! Neighborhood pool, abundance of green space, many side walks, and playground! Home has been virtually staged. Buyer and buyers agent to verify all pertinent information.
- Type:
- Single Family
- Sq.Ft.:
- 1,982
- Status:
- Active
- Beds:
- 3
- Lot size:
- 0.48 Acres
- Year built:
- 2001
- Baths:
- 2.00
- MLS#:
- 2760507
- Subdivision:
- Tuckers Run
ADDITIONAL INFORMATION
Motivated Seller! New Roof! Pristine and renovated brick home on a large, beautiful lot close to everything - including the Music City Star station. New open kitchen with a spacious light filled dining room that leads to a deck and gorgeous, private back yard perfect for relaxing or entertaining. Beautiful fireplace between the living room and dining room. 2 storage barns - one is complete with electricity- for all of your gardening and hobby activities!
- Type:
- Single Family
- Sq.Ft.:
- 3,781
- Status:
- Active
- Beds:
- 4
- Lot size:
- 0.21 Acres
- Baths:
- 4.00
- MLS#:
- 2759908
- Subdivision:
- Aarons Cress
ADDITIONAL INFORMATION
Aarons Cress Subdivision. The Chadwick plan will be built on one of the last two lots by Grandview Custom Homes. Here is your chance to build your dream home and add your touch. Primary bedroom on main level with a spacious walk in closet. Three bedrooms on second level including a bonus room. Minutes from downtown Nashville and the Nashville Airport. Give me a call ASAP as this is a desirable area. Only Two Lots Available.
$332,000
1524 Market Sq Hermitage, TN 37076
- Type:
- Single Family
- Sq.Ft.:
- 1,285
- Status:
- Active
- Beds:
- 3
- Lot size:
- 0.18 Acres
- Year built:
- 1986
- Baths:
- 2.00
- MLS#:
- 2759775
- Subdivision:
- Jacksons Retreat
ADDITIONAL INFORMATION
Outstanding location, convenient to shopping, I-40, Summit Hospital, Lake and Hermitage Library etc. Great neighborhood and excellent floor plan, large open living/dining area with cozy fireplace, and two back doors with a private entrance to main bedroom. Must see to appreciate, all kitchen appliances, roof is approximately 1 year old, dishwasher is approximately 2 years old.
- Type:
- Single Family
- Sq.Ft.:
- 3,441
- Status:
- Active
- Beds:
- 4
- Lot size:
- 0.24 Acres
- Baths:
- 5.00
- MLS#:
- 2759653
- Subdivision:
- Aarons Cress
ADDITIONAL INFORMATION
Last Opportunity to Own the Coveted Arrington Plan in Aarons Cress!The highly sought-after Arrington plan is available one final time in the prestigious Aarons Cress community! This is your last chance to own a home featuring this popular floor plan, expertly crafted by Grandview Custom Homes in one of the most desirable neighborhoods in the area. The Arrington plan offers the perfect blend of luxury and functionality. The spacious primary suite is conveniently located on the main floor, along with a guest bedroom—ideal for visitors or multi-generational living. Upstairs, you'll find two additional bedrooms, each with its own private bathroom, plus a large bonus room that can be customized to fit your needs. An optional powder room off the bonus room can be added for even more convenience. Designed with entertaining in mind, the open-concept great room flows seamlessly into the kitchen and dining areas, creating an inviting space for family gatherings and social events. These rooms are flooded with natural light and open to a large covered patio, where you could easily add an outdoor fireplace to enhance your outdoor living space. The heart of the home is the chef-inspired kitchen, featuring a spacious island, a gas cooktop, double ovens, stainless steel appliances, custom cabinetry with soft-close doors, a tiled backsplash, and much more. Every detail is designed for both beauty and functionality. Located in the established, upscale community of Aarons Cress in the heart of Hermitage, you'll enjoy the convenience of being just minutes from BNA, local lakes, shopping, hospitals, and the vibrant energy of downtown Nashville. This is one of the last two opportunities to own a home in this gorgeous community—don’t miss out! Grandview Custom Homes is a locally renowned custom home builder known for their exceptional quality, attention to detail, and functional, beautiful designs. With their dedicated team, building your dream home is a truly enjoyable experience.
- Type:
- Condo
- Sq.Ft.:
- 1,073
- Status:
- Active
- Beds:
- 2
- Lot size:
- 0.02 Acres
- Year built:
- 2000
- Baths:
- 2.00
- MLS#:
- 2763878
- Subdivision:
- Brooke Castle
ADDITIONAL INFORMATION
First floor condo in the quiet Brooke Castle community. LVP flooring throughout, gas fireplace in living room, washer and dryer hookup, deck with storage closet, new hot water heater (10/2024), digital thermostat. Refrigerator, washer and dryer conveys. Easy access to I40, 20 minutes from downtown Nashville and less than 10 minutes to Old Hickory and Percy Priest Lakes. Minutes from local restaurants, and shopping.
$405,000
306 S Cameron Ct Hermitage, TN 37076
- Type:
- Single Family
- Sq.Ft.:
- 1,829
- Status:
- Active
- Beds:
- 3
- Lot size:
- 0.15 Acres
- Year built:
- 1989
- Baths:
- 2.00
- MLS#:
- 2758526
- Subdivision:
- Caleb Chase
ADDITIONAL INFORMATION
Welcome home to this charming 3-bedroom, 2-bath property with a versatile bonus room, freshly painted exterior, and modern updates. Inside, you'll find a spacious and inviting living area with a cozy wood-burning fireplace, perfect for relaxing evenings. The kitchen is a chef’s delight, featuring stainless steel appliances, beautiful granite countertops, and ample cabinet space. Both bathrooms have been upgraded with a new bathtub and shower doors, adding a fresh, modern feel. The property also offers plenty of parking, making it convenient for hosting guests. Situated in Hermitage, you’ll enjoy access to the community pool and other amenities. Don’t miss the opportunity to make this your home sweet home!
$359,900
908 Libby Ln Hermitage, TN 37076
- Type:
- Single Family
- Sq.Ft.:
- 1,118
- Status:
- Active
- Beds:
- 3
- Lot size:
- 0.34 Acres
- Year built:
- 1996
- Baths:
- 2.00
- MLS#:
- 2758593
- Subdivision:
- Meadows Of Tulip Grove
ADDITIONAL INFORMATION
PRICE DROP FOR QUICK SALE! Welcome to 908 Libby Lane! Ready to move in home with 3 spacious bedrooms and 2 full baths! This home boasts new roof; new granite countertops in kitchen, marble in bathrooms; New stainless steel appliances; New laminate flooring in living area and hallways, new carpet in bedrooms and new tile in kitchen/dining, bath, utility room; New paint; Newer HVAC & newer Water Heater. Fireplace, large deck, covered front porch, large shed/workshop in backyard, carport for 2 vehicles, spacious backyard with mature trees. Too many great features to mention!
$299,999
627 Rockwood Dr Hermitage, TN 37076
- Type:
- Townhouse
- Sq.Ft.:
- 1,368
- Status:
- Active
- Beds:
- 3
- Lot size:
- 0.01 Acres
- Year built:
- 1974
- Baths:
- 2.00
- MLS#:
- 2760792
- Subdivision:
- Hermitage Woods
ADDITIONAL INFORMATION
This is a beautifully renovated 3 bedroom town house ( all on 2nd floor), 1 full bath up, 1 half bath down. New white Shaker kitchen cabinets with Granite counter tops and white tile back splash. Stainless steel appliances. LVP flooring downstairs, and carpet upstairs. New white shiplap wall. Indoor washer and dryer. Central air and heat. Small back deck. 1 car detached garage and extra storage room. Minutes to TriStar Summit Hospital, freeway, shopping and about 20 minutes to downtown Nashville. Great first time home or for a rental. $3,000 LENDER CREDIT + FREE APPRAISAL WITH PERFERRED LENDER.
- Type:
- Land
- Sq.Ft.:
- n/a
- Status:
- Active
- Beds:
- n/a
- Lot size:
- 5.83 Acres
- Baths:
- MLS#:
- 2757890
- Subdivision:
- Hidden Hills
ADDITIONAL INFORMATION
This beautiful, level property on 5.83 acres has been recently rezoned from agricultural to multi-family. This versatile land is perfect for developers looking to build or expand in this prime location with close proximity to Downtown Nashville and convenience to many entertainment, shopping, and dining options, offering a blend of suburban comfort with easy access to city life. Boasting over 1000 feet of road frontage, this site offers incredible accessibility and development potential in one of Middle Tennessee's highly sought-after areas. Enjoy the convenience to major highways (I-40 and I-24) and Nashville International Airport, as well as the scenic Long Hunter State Park, Percy Priest Lake, and Stones River Greenway. This property is packed with unlimited potential. Call for details today!
$1,649,000
115 Rea Dr Hermitage, TN 37076
- Type:
- Single Family
- Sq.Ft.:
- 7,385
- Status:
- Active
- Beds:
- 3
- Lot size:
- 1.81 Acres
- Year built:
- 2004
- Baths:
- 9.00
- MLS#:
- 2757522
- Subdivision:
- Southwinds 5
ADDITIONAL INFORMATION
Discover your Wilson County dream southern escape just minutes from Mount Juliet Providence Marketplace! This magnificent estate, brimming with charm and space, is crafted for those who appreciate luxury and comfort in equal measure. With 8 spacious bedrooms (approved for 3), 7 full baths, and 2 half baths, this home is ideal for a large family or multi-generational living. Imagine unwinding in the expansive primary suite or hosting a movie night in your own 10-seat theater. Entertain in style with a game room and an inviting eat-in kitchen that opens to a private oasis featuring an inground saltwater pool, playground, pickleball court, and cozy fire pit. The air-conditioned, attached 2-car garage includes a half bath with convenient access from the pool, and the additional 30'x60' barn/garage/workshop offers endless possibilities. Need extra space? The detached garage includes a fully furnished 960-square-foot apartment, ideal for guests or caretakers. Nestled in beautiful Wilson County with no HOA fees, this home is move-in ready, boasting a new roof, upgraded appliances, and all HVAC systems less than 7 years old. Fully encapsulated lighted, crawlspace. Though perc’d for 3 bedrooms, the septic tank is routinely maintained, ensuring smooth operation. Whether you're looking for room to grow, entertain, or simply retreat, this exceptional property has it all. See the attached document for more details—you won’t want to miss it!
- Type:
- Single Family
- Sq.Ft.:
- 1,919
- Status:
- Active
- Beds:
- 4
- Lot size:
- 0.23 Acres
- Year built:
- 1983
- Baths:
- 3.00
- MLS#:
- 2775018
- Subdivision:
- Jacksons Retreat
ADDITIONAL INFORMATION
This home is perfect for generational living. Primary suite downstairs. Wonderful corner lot with private fenced backyard, living room with wood burning fireplace, recently updated kitchen. The garage can easily be converted to rec room. Ecobee thermostat and wireless doorbells. AccuClean HVAC with AccuClean filter.
- Type:
- Single Family
- Sq.Ft.:
- 1,209
- Status:
- Active
- Beds:
- 2
- Baths:
- 3.00
- MLS#:
- 2763361
- Subdivision:
- Tulip Hills
ADDITIONAL INFORMATION
Welcome to the "Charlotte" floor plan at Tulip Hills. Unique to Tulip Hills, all homes will be certified by the US Department of Energy as Zero Energy Ready Homes, ensuring the lowest possible utility bills. Located within 20 minutes from Downtown Nashville, the community will feature a pool, cabana, and dog park. This townhome features 2 beds/2.5 baths, a patio, 9' ceilings, 42" cabinets with granite countertops. and a backsplash in the kitchen. Each bedroom has its own walk-in closet and ensuite bathroom. Owners will enjoy ample storage in their home, with attic pull-down stairs and a storage room off the rear patio. Our Mortgage Choice incentive includes money towards closing costs and a move-in ready package, which includes a refrigerator, washer, dryer, and blinds!
- Type:
- Other
- Sq.Ft.:
- 1,162
- Status:
- Active
- Beds:
- 2
- Lot size:
- 0.03 Acres
- Year built:
- 1986
- Baths:
- 2.00
- MLS#:
- 2755588
- Subdivision:
- Steeplechase
ADDITIONAL INFORMATION
This Cute garden style condo, ground level offers; New HVAC, freshly painted Through out with new carpet and vinyl (wood look) in wet areas. The living area offers a fireplace with gas logs. For a warm homey feel. The covered patio offers a view of the community pool and clubhouse. Convenient to shopping, restaurants, minutes to downtown entertainment and Summit medical around the corner.
- Type:
- Single Family-Detached
- Sq.Ft.:
- 1,209
- Status:
- Active
- Beds:
- 2
- Baths:
- 3.00
- MLS#:
- 2755351
- Subdivision:
- Tulip Hills
ADDITIONAL INFORMATION
Home of the Month!! Welcome to the "Charlotte" floor plan at Tulip Hills. Unique to Tulip Hills, all homes will be certified by the US Department of Energy as Zero Energy Ready Homes, ensuring the lowest possible utility bills. Located within 20 minutes from Downtown Nashville, the community will feature a pool, cabana, and dog park. This townhome features 2 beds/2.5 baths, a patio, 9' ceilings, 42" cabinets with granite countertops. and a backsplash in the kitchen. Each bedroom has its own walk-in closet and ensuite bathroom. Owners will enjoy ample storage in their home, with attic pull-down stairs and a storage room off the rear patio. Our Mortgage Choice incentive includes money towards closing costs and a move-in ready package, which includes a refrigerator, washer, dryer, and blinds!
Andrea D. Conner, License 344441, Xome Inc., License 262361, [email protected], 844-400-XOME (9663), 751 Highway 121 Bypass, Suite 100, Lewisville, Texas 75067


Listings courtesy of RealTracs MLS as distributed by MLS GRID, based on information submitted to the MLS GRID as of {{last updated}}.. All data is obtained from various sources and may not have been verified by broker or MLS GRID. Supplied Open House Information is subject to change without notice. All information should be independently reviewed and verified for accuracy. Properties may or may not be listed by the office/agent presenting the information. The Digital Millennium Copyright Act of 1998, 17 U.S.C. § 512 (the “DMCA”) provides recourse for copyright owners who believe that material appearing on the Internet infringes their rights under U.S. copyright law. If you believe in good faith that any content or material made available in connection with our website or services infringes your copyright, you (or your agent) may send us a notice requesting that the content or material be removed, or access to it blocked. Notices must be sent in writing by email to [email protected]. The DMCA requires that your notice of alleged copyright infringement include the following information: (1) description of the copyrighted work that is the subject of claimed infringement; (2) description of the alleged infringing content and information sufficient to permit us to locate the content; (3) contact information for you, including your address, telephone number and email address; (4) a statement by you that you have a good faith belief that the content in the manner complained of is not authorized by the copyright owner, or its agent, or by the operation of any law; (5) a statement by you, signed under penalty of perjury, that the information in the notification is accurate and that you have the authority to enforce the copyrights that are claimed to be infringed; and (6) a physical or electronic signature of the copyright owner or a person authorized to act on the copyright owner’s behalf. Failure t
Hermitage Real Estate
The median home value in Hermitage, TN is $374,500. This is lower than the county median home value of $420,000. The national median home value is $338,100. The average price of homes sold in Hermitage, TN is $374,500. Approximately 52.77% of Hermitage homes are owned, compared to 38.85% rented, while 8.39% are vacant. Hermitage real estate listings include condos, townhomes, and single family homes for sale. Commercial properties are also available. If you see a property you’re interested in, contact a Hermitage real estate agent to arrange a tour today!
Hermitage, Tennessee 37076 has a population of 39,026. Hermitage 37076 is less family-centric than the surrounding county with 27.38% of the households containing married families with children. The county average for households married with children is 28.77%.
The median household income in Hermitage, Tennessee 37076 is $66,793. The median household income for the surrounding county is $66,047 compared to the national median of $69,021. The median age of people living in Hermitage 37076 is 36.3 years.
Hermitage Weather
The average high temperature in July is 88.9 degrees, with an average low temperature in January of 26.9 degrees. The average rainfall is approximately 49.1 inches per year, with 2.8 inches of snow per year.



