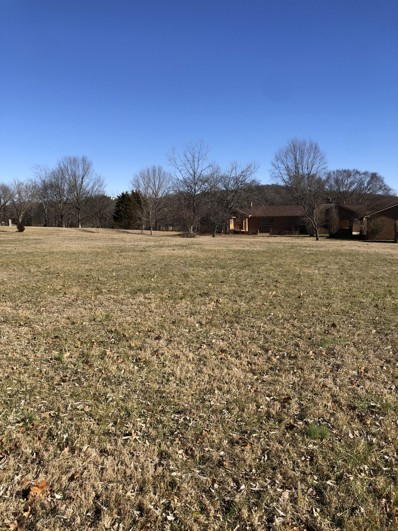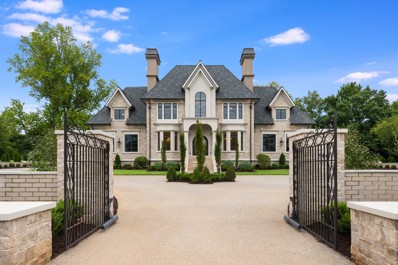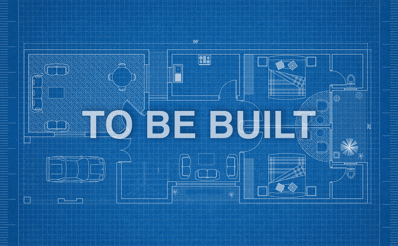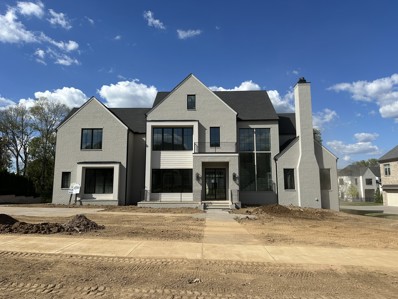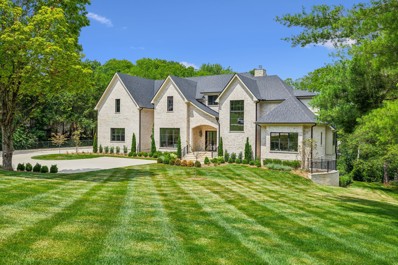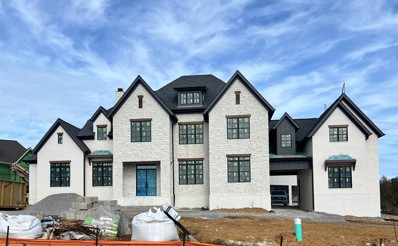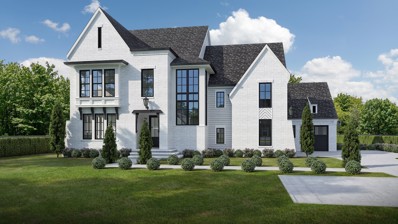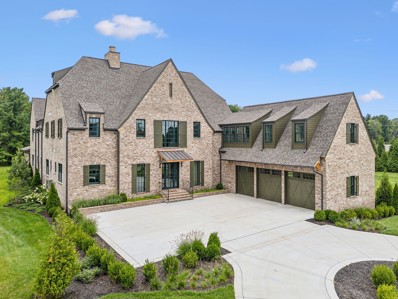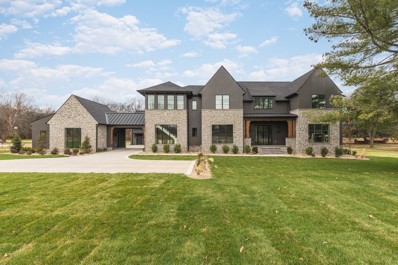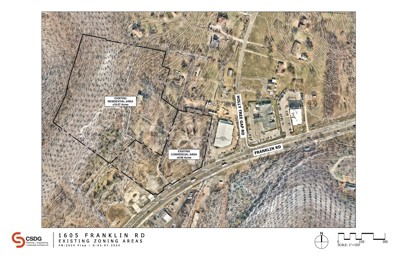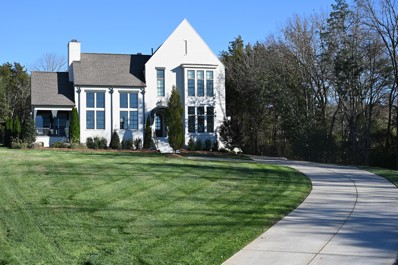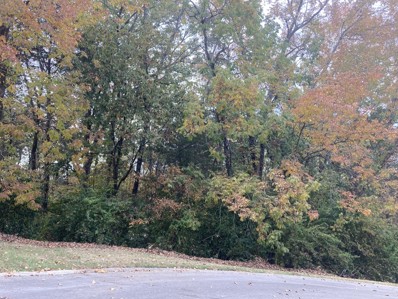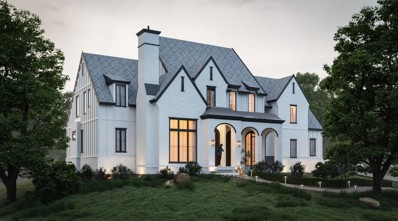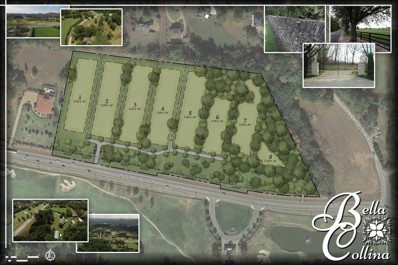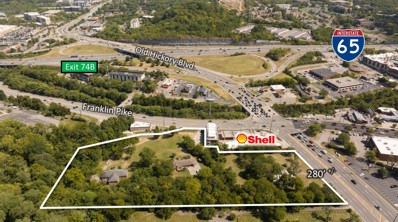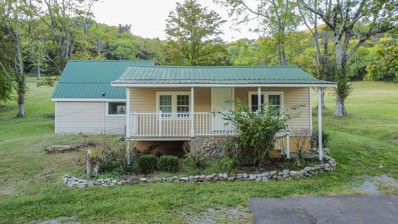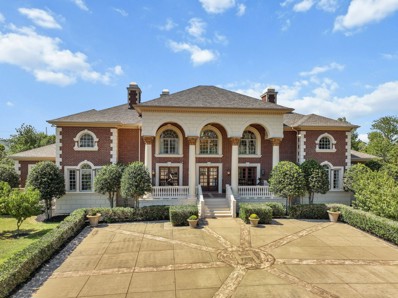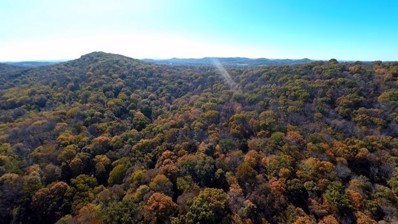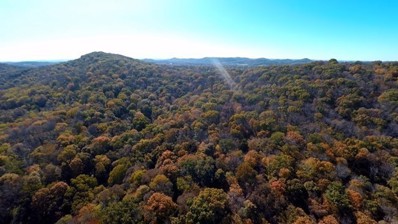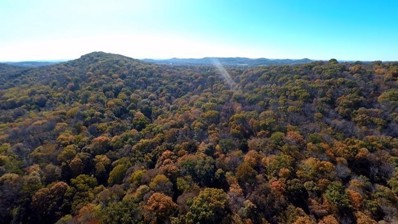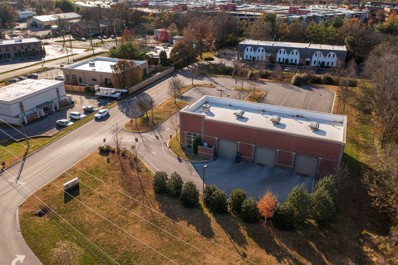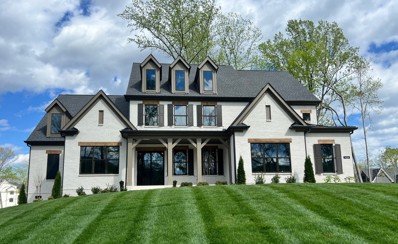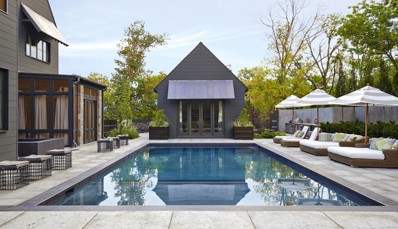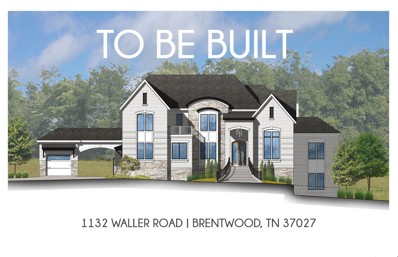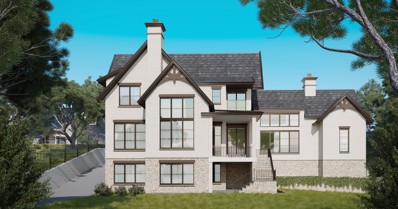Brentwood TN Homes for Rent
$2,199,000
1709 Wilson Pike Brentwood, TN 37027
- Type:
- Single Family
- Sq.Ft.:
- 4,047
- Status:
- Active
- Beds:
- 5
- Lot size:
- 4.88 Acres
- Year built:
- 1988
- Baths:
- 3.00
- MLS#:
- 2618541
ADDITIONAL INFORMATION
Rare Gem in fabulous Brentwood TN! Possibly the most perfect lot to build the custom home of your dreams or renovate the existing 4BR/2.5BA 4000+ sq ft home. This mostly flat nearly 5 acre site is flanked on the south and west sides by the Brentwood trail system and has a branch of the Little Harpeth River gently flowing at the front. There is room for a casita, pool, pickleball and even your horses! Walk (or bike) to Ravenwood High, Smith or Crockett parks! Enjoy privacy, serenity, convenience and no HOA! Existing home is to be sold "AS IS".
$5,990,000
506 Franklin Road Brentwood, TN 37027
- Type:
- Single Family
- Sq.Ft.:
- 8,325
- Status:
- Active
- Beds:
- 5
- Lot size:
- 2.77 Acres
- Year built:
- 2024
- Baths:
- 6.00
- MLS#:
- 2615308
- Subdivision:
- Brentwood Estate Property
ADDITIONAL INFORMATION
Spectacular NEW CONSTRUCTION! This gorgeous new residence is perfectly sited on a 2.77 acre estate lot.No HOA + TWO minutes to dining & shopping! Exquisitely built with the finest materials & newest technology, this estate home evokes both tranquil privacy+a resort-like pool oasis for the chicest of entertaining. European influenced, this stone & real stucco home features bespoke architectural details & perfectly scaled rooms which foster a harmonious indoor-outdoor flow to the lush landscaped grounds. The contemporary saltwater pool w/fireplace wall + pool pavilion w/luxe outdoor kitchen is a stunner.The MOST GORGEOUS kitchen on the market--the marble & walnut detail is FABULOUS! Steel Doors.Exquisite custom windows. Bespoke Iron Electronic Front Gate +Indoor/Outdoor Sound!! NEED A RECORDING /ART STUIDO, PARTY BARN, WORKSHOP.IN-LAW SUITE? Apply a $50k Builder Credit toward a new-build 784 sqft vaulted structure adjacent to the pool-SEE MOCK-UP PHOTO in Media-or to anything you desire!
$5,995,000
1613 Windy Ridge Dr Brentwood, TN 37027
- Type:
- Single Family
- Sq.Ft.:
- 7,781
- Status:
- Active
- Beds:
- 5
- Lot size:
- 0.66 Acres
- Year built:
- 2024
- Baths:
- 7.00
- MLS#:
- 2611950
- Subdivision:
- Você
ADDITIONAL INFORMATION
Rare opportunity to build a breathtaking ready-to-start statement home in Você, Nashville’s most uniquely innovative, award-winning neighborhood. Live among mature trees and homes designed to work with existing topography. Offered by Woodridge Homes, this design is a true original, fully approved and ready to build right away! Located in the treelined Creekside series, it’s the last homesite in Voce’s original phase and it will truly be the icing on the cake. Once built, this home will feel as if it has been there for years. Você is all about the combination of creativity thoughtful design, land sensitivity and luxury, which inhabits every feature of this home. With 5 bedrooms, 7 bathrooms, lovely porches and a finished basement there is plenty of room for family, guests and for entertaining. It boasts main level master suite, a pro grade kitchen, a connected guest wing with 4 garage spaces, and multiple outdoor living spaces keep family and friends linked to nature.
$4,793,650
9326 Joslin Ct Brentwood, TN 37027
- Type:
- Single Family
- Sq.Ft.:
- 7,809
- Status:
- Active
- Beds:
- 5
- Lot size:
- 0.72 Acres
- Year built:
- 2024
- Baths:
- 8.00
- MLS#:
- 2609559
- Subdivision:
- Witherspoon Sec8
ADDITIONAL INFORMATION
*PRICE INCLUDES A POOL* by Waterscapes. Beautiful, large homesite. Great Room with cathedral ceiling w/dormer windows for plenty of natural light. Gourmet Kitchen opens to Great Room Room w/breakfast area and walk-in pantry adjoining. Wolf and Subzero appliances. 2 Suites on the main level. Study w/fireplace. 2 Bonus Room spaces up. Secondary bedrooms are large, true suites. Primary Bed on main has cathedral ceiling detail w/ separate Primary Bathrooms & walk-in closets. Home elevator included! This home is meticulously designed by Ford Classic Homes!
$5,350,000
1012 Highland Rd Brentwood, TN 37027
- Type:
- Single Family
- Sq.Ft.:
- 10,807
- Status:
- Active
- Beds:
- 6
- Lot size:
- 1.16 Acres
- Year built:
- 2024
- Baths:
- 9.00
- MLS#:
- 2700308
- Subdivision:
- Hillview Est Sec 2
ADDITIONAL INFORMATION
Experience unparalleled luxury w/this exquisite Brentwood estate, a masterpiece by Preston Quirk & JFY Designs, expertly crafted by JBT Construction. On a sprawling acre-plus lot enveloped by mature trees, this 10,000 sq ft residence offers 3 levels of refined living. With 6 beds, 7.2 baths, all accessible by elevator, every in. of this home showcases meticulous design & top-tier finishes. Highlights include a formal DR w/a bar, scullery, office & wine cellar. The gourmet kitchen is equipped w/state-of-the-art appliances, complemented by an outdr kitchen & working pantry. Add. amenities includes a 4 car garage, finished basement, expansive glass sliding doors, a covered porch & 2 fireplaces. The owner’s retreat, 2 laundry rms, an exercise rm, a game rm & more around this stunning property. The outdr space, designed by Rondo Pools, is a true oasis, ft. a resort-style pool oversized spa, a fire feature & a swim-up covered bar. Best price per sqft for new construction in the area.
$4,900,900
8104 Turning Point Dr Brentwood, TN 37027
- Type:
- Single Family
- Sq.Ft.:
- 6,912
- Status:
- Active
- Beds:
- 6
- Lot size:
- 0.75 Acres
- Year built:
- 2024
- Baths:
- 8.00
- MLS#:
- 2635925
- Subdivision:
- Primm Farm
ADDITIONAL INFORMATION
Location, Location, Location! Pool & Pool Bath Included! Custom home under construction & built by Award Winning Arnold Homes in the beautiful new and highly sought after Primm Farm. This stunning home features a porte-cochere with stone elements and a transitional style. You are welcomed into the home with a floating curved staircase with open formal dining and office with French doors. A large open kitchen and gathering room which opens to an outdoor entertaining area featuring a screened porch and separate grilling station. Escape the day to the Primary Suite with spa like features and an oversized Primary closet. Guest suite on main. Upper and lower utility rooms. Bonus plus a separate Media Room. 6 total Bedrooms. BR #6 can also be accessed from single car garage. Photos are similar floor plan with the same finish quality at Primm Farm Lot 16. HOA dues TBD.
$3,499,900
8126 Boiling Springs Pl Brentwood, TN 37027
- Type:
- Single Family
- Sq.Ft.:
- 4,591
- Status:
- Active
- Beds:
- 5
- Lot size:
- 0.54 Acres
- Year built:
- 2024
- Baths:
- 6.00
- MLS#:
- 2635909
- Subdivision:
- Primm Farm
ADDITIONAL INFORMATION
Location, Location, Location! POOL INCLUDED! Build your dream home with multiple award winning custom builders in beautiful new and highly sought after Primm Farm. Only 24 homesites in this wonderful historic luxury home development. Large open plan by custom builder Arnold Homes with Primary and Guest/Office on main, vaulted Great Room with Fireplace, Spacious Kitchen with Butler's Pantry and Walk-in Pantry. 3 Bedrooms, Large Bonus, Home Office and Walk-in Storage up, Large Covered Porch w/Fireplace, Spacious 3-Car Carriage Garage. HOA dues TBD.
$3,699,999
8908 Palmer Way Brentwood, TN 37027
- Type:
- Single Family
- Sq.Ft.:
- 7,207
- Status:
- Active
- Beds:
- 7
- Lot size:
- 1.1 Acres
- Year built:
- 2023
- Baths:
- 9.00
- MLS#:
- 2687154
- Subdivision:
- Marshall Place
ADDITIONAL INFORMATION
Indulge in luxury living at this custom home built by Chandelier Development and designed by architect Byron Smith in Brentwood's gated Marshall Place community. Situated on a flat 1-acre lot, the all-brick exterior & circular driveway set the tone for elegance. Inside, discover a seamless open flr plan connecting the LR to a gourmet kitchen w/dining space & a large scullery. The main level features a lavish primary suite w/a spacious walk-in closet, dual vanities, a large tiled shower & a soaking tub. Expansive covered patio w/wood burning fireplace offers outdr entertainment possibilities & room for a future pool. The 2nd flr boasts 4 bedrms w/ensuites, a media room & a study, ensuring both comfort & versatility. One of the 2nd flr bedrms is an additional primary w/a balcony overlooking the exterior. Laundry rooms & powder rooms on both flrs for convenience. Hardwd flooring & tiled bathrooms throughout contribute to the home's luxurious aesthetic. Zoned for Brentwood Middle & High.
$3,999,999
601 Granny White Pike Brentwood, TN 37027
- Type:
- Single Family
- Sq.Ft.:
- 7,474
- Status:
- Active
- Beds:
- 6
- Lot size:
- 1.36 Acres
- Year built:
- 2023
- Baths:
- 8.00
- MLS#:
- 2685944
- Subdivision:
- Foxland Hall Sec 1
ADDITIONAL INFORMATION
SALE OF HOME CONTINGENCY IN PLACE, STILL ACCEPTING OFFERS. Indulge in the epitome of elegance within this masterfully designed residence. A sweeping open floor plan seamlessly integrates every space, adorned with elevated finishes from top to bottom. The gourmet kitchen, a culinary marvel, features high-end appliances, dual islands, and a working pantry, catering to culinary enthusiasts. The amazing primary suite boasts vaulted ceilings, offering a sense of grandeur, complemented by an executive closet that epitomizes luxury living. Step into your private oasis where an infinity pool glistens. The screened-in porch, complete with a grill, redefines outdoor entertaining, creating a haven for al fresco dining and relaxation. Immerse yourself in unparalleled luxury, where every detail exudes sophistication, setting the stage for a lifestyle of refined indulgence. Welcome home to a world where luxury knows no bounds.
$2,000,000
1605 Franklin Rd Brentwood, TN 37027
- Type:
- Single Family
- Sq.Ft.:
- 2,446
- Status:
- Active
- Beds:
- 3
- Lot size:
- 10.44 Acres
- Year built:
- 1972
- Baths:
- 2.00
- MLS#:
- 2611039
ADDITIONAL INFORMATION
Beautifully positioned land zoned R-2 ready for development on newly widened Franklin Road, just north of Moores Lane. Approximately 10.44 acres partially inside the Hillside Protection Overlay.
$3,950,000
6415 Johnson Chapel Cir Brentwood, TN 37027
- Type:
- Single Family
- Sq.Ft.:
- 6,774
- Status:
- Active
- Beds:
- 5
- Lot size:
- 1.02 Acres
- Year built:
- 2017
- Baths:
- 7.00
- MLS#:
- 2593903
- Subdivision:
- Johnson Cove
ADDITIONAL INFORMATION
RARE OPPORTUNITY! STUNNING CUSTOM BUILT HOME WITH POOL! Gorgeous home built by Montgomery Classic Construction located in the quiet enclave of Johnson Cove on 1+ acre. Voluminous ceilings throughout first floor. Grand formal living room with 20 ft ceilings and gas fireplace. Chefs kitchen with high-end appliances, butlers pantry and large walk in pantry. Large master suite with 15 ft ceilings, master bath with double vanities with luxurious tub. Lavish his and her custom closets. 5 Bedrooms with ensuite baths and spacious walk in closets. Large entertainment room with wet bar. Custom gunite pool with hot tub and limestone deck, 2 covered outdoor areas perfect for entertaining. Fenced turf yard with lush professional landscape. Attached 3 bay garage with 6 car lift and pearl epoxy floor.
$725,000
1948 Bristol Ct Brentwood, TN 37027
- Type:
- Land
- Sq.Ft.:
- n/a
- Status:
- Active
- Beds:
- n/a
- Lot size:
- 1.04 Acres
- Baths:
- MLS#:
- 2592975
- Subdivision:
- Lenox Park Sec 1
ADDITIONAL INFORMATION
Wooded Cul-De-Sac Lot, Convenient to Green Hills, Brentwood, and Downtown. Lot size 1 acre
$3,600,000
1110 Lipscomb Dr Brentwood, TN 37027
- Type:
- Single Family
- Sq.Ft.:
- 6,036
- Status:
- Active
- Beds:
- 5
- Lot size:
- 1 Acres
- Year built:
- 2024
- Baths:
- 6.00
- MLS#:
- 2586489
- Subdivision:
- Brentwood Meadows Sec 1
ADDITIONAL INFORMATION
Indulge in opulence with this exquisite 6000-square-foot luxury home nestled in the heart of Williamson County. A culinary haven awaits in the scullery, while a sophisticated wine display elevates your entertaining experience. The three-car garage, discreetly positioned on the right side, complements the grand facade. Unwind in the media room or focus in the study, both designed for comfort and style. The two-story great room adds a touch of grandeur, seamlessly connecting to the indoor-outdoor living area for a perfect blend of tranquility and entertainment. With five bedrooms and bathrooms, including a sumptuous grand bedroom with a soaking tub, every inch of this flat lot residence exudes sophistication. All of this, coupled with access to renowned Williamson County schools, creates a haven of luxury living. Expected delivery fall 2024.
$1,599,900
9626 Concord Rd Brentwood, TN 37027
- Type:
- Land
- Sq.Ft.:
- n/a
- Status:
- Active
- Beds:
- n/a
- Lot size:
- 2.09 Acres
- Baths:
- MLS#:
- 2581903
- Subdivision:
- Bella Collina
ADDITIONAL INFORMATION
LOT # 3. Bring your builder and build your dream estate home on one of Brentwood Tennessee's few premier remaining lots. This is your chance to own a piece of heaven. With beautiful views of Williamson County, located directly across from the Governor's Club, only 3.5 miles from 1-65 and 30 mins to downtown Nashville, this location has everything you could ask for in convenience and splendor. This unique soon to be gated community is only 8 lots strong. Minimum 5,000 square foot plus homes permitted.
$5,500,000
5605 Franklin Pike Brentwood, TN 37027
- Type:
- Land
- Sq.Ft.:
- n/a
- Status:
- Active
- Beds:
- n/a
- Lot size:
- 9.4 Acres
- Baths:
- MLS#:
- 2583048
- Subdivision:
- Aamp Llc
ADDITIONAL INFORMATION
Leveled lot with 3 existing houses, which can be remodeled, repurposed, or replaced. Positioned by a gas station at the crossroads of two bustling highways, this parcel of land holds significant promise for future development and belongs to the City of Oak Hill. Three other parcels are included with this sale.-5601 Franklin Pike, -5609 Franklin Pike, -800 Old Hickory Blvd.
$2,150,000
1447 Franklin Rd Brentwood, TN 37027
- Type:
- Single Family
- Sq.Ft.:
- 1,123
- Status:
- Active
- Beds:
- 3
- Lot size:
- 9.29 Acres
- Year built:
- 1940
- Baths:
- 2.00
- MLS#:
- 2639572
ADDITIONAL INFORMATION
Build your luxury Dream Home on this beautiful 9 Acre natural oasis in Brentwood, Williamson County. The existing cottage house by the road has been grandfathered in under it's current AR zoning, so you get 2 homesite opportunities for the price of 1. Use the cottage for staging during construction, a rental, or future guest house with improvements. Public water, sewer, electric, and gas all available on-site. Close to the interstate, retail, restaurants, and shopping, it provides the perfect blend of convenience and tranquility. Custom Build-to-suit homesite backs up to a lush forest and is tucked up off the road for privacy with beautiful views of Middle TN's rolling hills. No HOA, you have the ultimate freedom to design and customize your dream estate. Survey shows up to date parcel land outline and ideal buildable area. Renderings show possible home design potential.
$7,980,000
109 Woodward Hills Pl Brentwood, TN 37027
- Type:
- Single Family
- Sq.Ft.:
- 13,730
- Status:
- Active
- Beds:
- 6
- Lot size:
- 2.56 Acres
- Year built:
- 2005
- Baths:
- 12.00
- MLS#:
- 2573350
- Subdivision:
- Woodward Hills
ADDITIONAL INFORMATION
Spectacular in design, quality, and attention to detail, this exquisite European inspired home was built by a builder for his personal residence. Perfect for entertaining, the home offers an open foyer with elegant domed ceiling, large scale rooms/living areas, 8 fireplaces, all en-suite bedrooms, a luxurious in-law suite, maid's quarters with kitchen, theater room, exercise room, large sunroom, several bar areas, elevator to all floors, plus a complete saltwater negative edge pool with many custom features, surrounded by extensive Corinthian columns and custom colonade. The home sits on a private 2.56 acre lot surrounded by common area in an exclusive small gated community with only 15 homes.
$5,500,000
0 Waterfall Rd Brentwood, TN 37027
- Type:
- Land
- Sq.Ft.:
- n/a
- Status:
- Active
- Beds:
- n/a
- Lot size:
- 50 Acres
- Baths:
- MLS#:
- 2692533
- Subdivision:
- Holt Knobs
ADDITIONAL INFORMATION
Build your own private oasis on 50 acres within minutes to Cool Springs and Downtown Nashville! One or two estate homes could be built w/current easement that's in place. Property currently has green belt taxes and is in a conservation easement.
$5,500,000
0 Waterfall Rd Brentwood, TN 37027
- Type:
- Land
- Sq.Ft.:
- n/a
- Status:
- Active
- Beds:
- n/a
- Lot size:
- 49.49 Acres
- Baths:
- MLS#:
- 2692532
- Subdivision:
- Holt Knobs
ADDITIONAL INFORMATION
Build your own private oasis on 49.49 acres within minutes to Cool Springs and Downtown Nashville! One or two estate homes could be built w/current easement that's in place. Property currently has green belt taxes and is in a conservation easement.
$11,000,000
0 Waterfall Rd Brentwood, TN 37027
- Type:
- Land
- Sq.Ft.:
- n/a
- Status:
- Active
- Beds:
- n/a
- Lot size:
- 99.49 Acres
- Baths:
- MLS#:
- 2692531
- Subdivision:
- Holt Knobs
ADDITIONAL INFORMATION
Build your own private oasis on 100 acres within minutes to Cool Springs and Downtown Nashville! One or two estate homes could be built w/current easement that's in place. Property currently has green belt taxes and is in a conservation easement.
$3,600,000
273 Wilson Pike Cir Brentwood, TN 37027
- Type:
- Office
- Sq.Ft.:
- 3,600
- Status:
- Active
- Beds:
- n/a
- Lot size:
- 1.92 Acres
- Year built:
- 2014
- Baths:
- MLS#:
- 2584683
ADDITIONAL INFORMATION
NAI Nashville Stanton Group, as exclusive Listing Agent, is pleased to offer the opportunity to purchase 273 Wilson Pike Circle (the “Property”) located in Brentwood, TN in Williamson County. The Property is approximately 3,600 square feet situated on approximately 1.92 acres of land.
$1,959,900
1624 Kaschlina Pt Brentwood, TN 37027
Open House:
Sunday, 9/29 2:00-4:00PM
- Type:
- Single Family
- Sq.Ft.:
- 4,949
- Status:
- Active
- Beds:
- 5
- Lot size:
- 0.52 Acres
- Year built:
- 2023
- Baths:
- 6.00
- MLS#:
- 2534280
- Subdivision:
- Raintree Reserve
ADDITIONAL INFORMATION
$50,000 Builder Incentive on this home! Grand Opening of the Newest Section of Raintree Reserve! Award Winning Builder - Turnberry Homes. Popular Glen Abbey II Floor Plan with 2 Bedrooms on Main Level - Open Family Room, Gourmet Kitchen, Office on Main, Bonus Room and Loft plus another 3 Bedrooms and Baths upstairs, Walk-in Storage, Covered Porch - 3-Car Garage. Call agents to make appointment to view decorated models to show builders work. Premium Homesites in this Coveted Brentwood Neighborhood with Brentwood Schools. Incredible Included Features - New Pool, Cabana, Pickle Ball Coming Summer 2025 per developer.
$1,999,000
9225 Liza Ct Brentwood, TN 37027
- Type:
- Land
- Sq.Ft.:
- n/a
- Status:
- Active
- Beds:
- n/a
- Lot size:
- 2 Acres
- Baths:
- MLS#:
- 2515000
- Subdivision:
- Harlan
ADDITIONAL INFORMATION
Premium two acre lot in Harlan, Brentwood's most prestigious gated community. Lot may be purchased outright, or seller will offer a credit on a custom residence built by Fry Classic Construction, equal to 10% of the lot purchase price. Please see links for more information including builder's portfolio, inspiration and community details. All photography is from builder's portfolio and not an actual proposed residence.
$3,800,000
1132 Waller Rd Brentwood, TN 37027
- Type:
- Single Family
- Sq.Ft.:
- 7,086
- Status:
- Active
- Beds:
- 5
- Lot size:
- 1 Acres
- Year built:
- 2023
- Baths:
- 7.00
- MLS#:
- 2511138
- Subdivision:
- One Acre Estate Lot
ADDITIONAL INFORMATION
Gorgeous luxury home to be built in highly-desirable Brentwood, TN. This custom estate, by Frank Stanton Developers, boasts a fabulous floor plan and gracious outdoor living areas. Thoughtfully designed with owner’s retreat and guest suite on the main level along with a great room and two dedicated offices. The estate boasts three bonus rooms (one with kitchenette), a media room, bar, wine room and five large en suite bedrooms. Finished basement with Elevator to all floors - Porte cochere - Spiral staircase connects upper and lower outdoor living areas (both with fireplaces) - No HOA - Zoned for Nationally Ranked Ravenwood High School. Some materials, vendors and prices are subject to change, based on availability & supply chain. Pool can be added at a cost of ~$250K.
$2,999,900
1582 Eastwood Dr Brentwood, TN 37027
- Type:
- Single Family
- Sq.Ft.:
- 7,047
- Status:
- Active
- Beds:
- 6
- Lot size:
- 0.58 Acres
- Year built:
- 2023
- Baths:
- 9.00
- MLS#:
- 2443685
- Subdivision:
- Raintree Forest
ADDITIONAL INFORMATION
New Construction in convenient Brentwood location~Great for Family Fun or Entertaining~6 Bed/7 bath/2 half bath homes with plenty of Living spaces (FR, Bonus, Rec, Theater)~Finished Basement~Unique features include a Large Prep Pantry w/rm for second Ref~Elevator~32x16 Covered Porch on Rear with FP & outdoor grilling area~Large Unfinished expansion space Upstairs or great storage~Room in the building envelope for a pool (pool not included)~Hurry to make your own selections or adjust what is planned!!
Andrea D. Conner, License 344441, Xome Inc., License 262361, [email protected], 844-400-XOME (9663), 751 Highway 121 Bypass, Suite 100, Lewisville, Texas 75067


Listings courtesy of RealTracs MLS as distributed by MLS GRID, based on information submitted to the MLS GRID as of {{last updated}}.. All data is obtained from various sources and may not have been verified by broker or MLS GRID. Supplied Open House Information is subject to change without notice. All information should be independently reviewed and verified for accuracy. Properties may or may not be listed by the office/agent presenting the information. The Digital Millennium Copyright Act of 1998, 17 U.S.C. § 512 (the “DMCA”) provides recourse for copyright owners who believe that material appearing on the Internet infringes their rights under U.S. copyright law. If you believe in good faith that any content or material made available in connection with our website or services infringes your copyright, you (or your agent) may send us a notice requesting that the content or material be removed, or access to it blocked. Notices must be sent in writing by email to [email protected]. The DMCA requires that your notice of alleged copyright infringement include the following information: (1) description of the copyrighted work that is the subject of claimed infringement; (2) description of the alleged infringing content and information sufficient to permit us to locate the content; (3) contact information for you, including your address, telephone number and email address; (4) a statement by you that you have a good faith belief that the content in the manner complained of is not authorized by the copyright owner, or its agent, or by the operation of any law; (5) a statement by you, signed under penalty of perjury, that the information in the notification is accurate and that you have the authority to enforce the copyrights that are claimed to be infringed; and (6) a physical or electronic signature of the copyright owner or a person authorized to act on the copyright owner’s behalf. Failure t
Brentwood Real Estate
The median home value in Brentwood, TN is $641,700. This is higher than the county median home value of $453,400. The national median home value is $219,700. The average price of homes sold in Brentwood, TN is $641,700. Approximately 87.7% of Brentwood homes are owned, compared to 9.01% rented, while 3.29% are vacant. Brentwood real estate listings include condos, townhomes, and single family homes for sale. Commercial properties are also available. If you see a property you’re interested in, contact a Brentwood real estate agent to arrange a tour today!
Brentwood, Tennessee 37027 has a population of 41,524. Brentwood 37027 is less family-centric than the surrounding county with 43.57% of the households containing married families with children. The county average for households married with children is 44.17%.
The median household income in Brentwood, Tennessee 37027 is $151,722. The median household income for the surrounding county is $103,543 compared to the national median of $57,652. The median age of people living in Brentwood 37027 is 41.2 years.
Brentwood Weather
The average high temperature in July is 89.2 degrees, with an average low temperature in January of 25.4 degrees. The average rainfall is approximately 51.9 inches per year, with 1.6 inches of snow per year.
