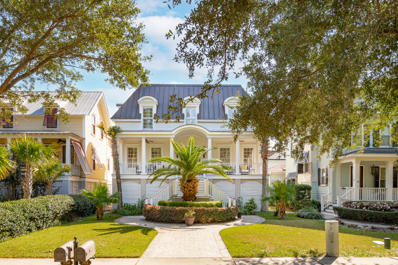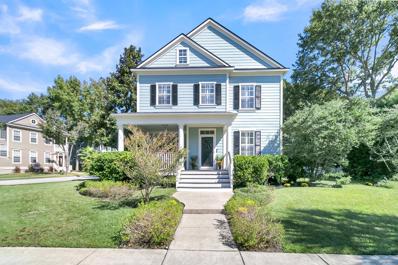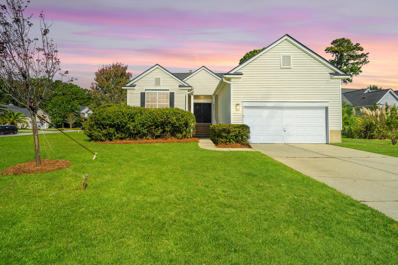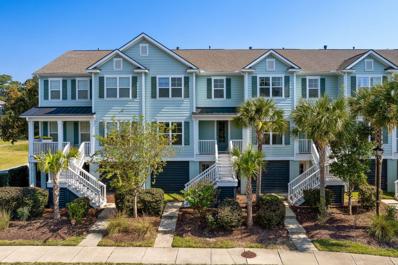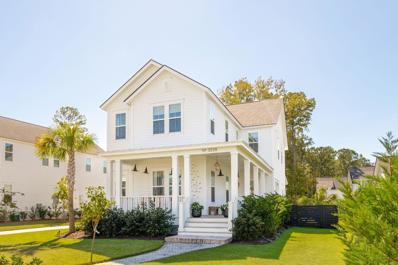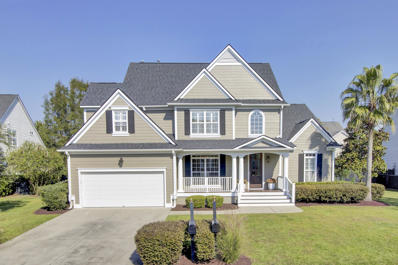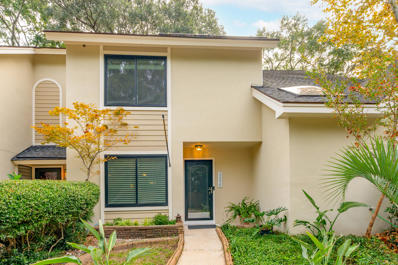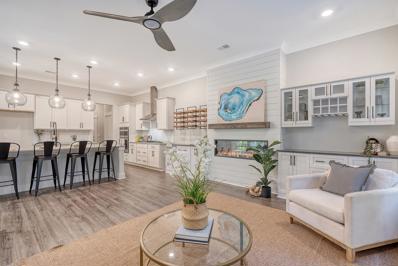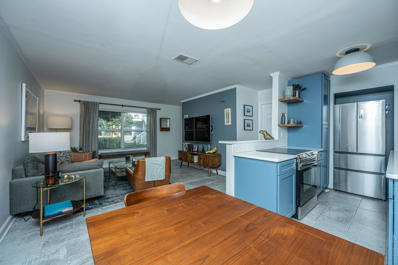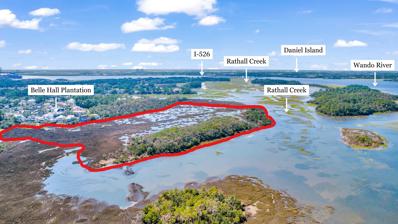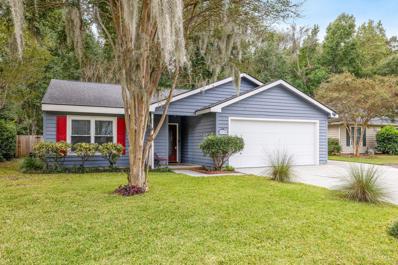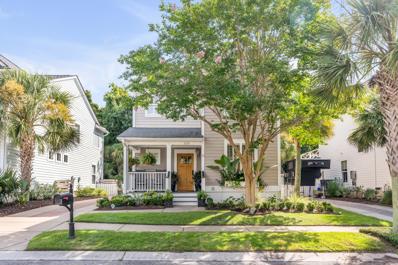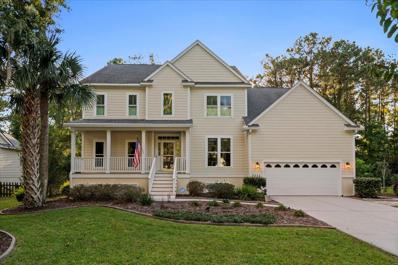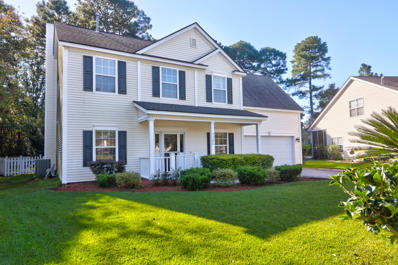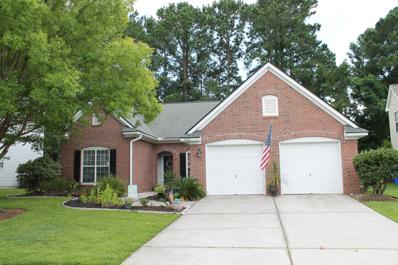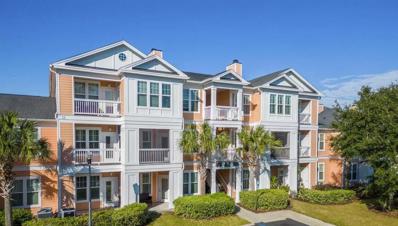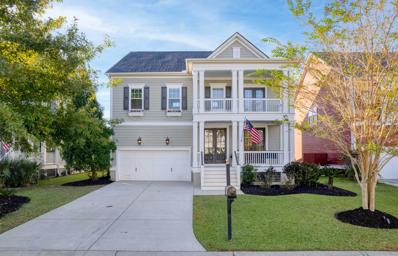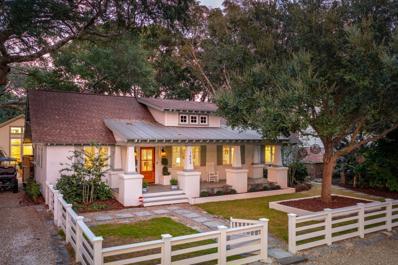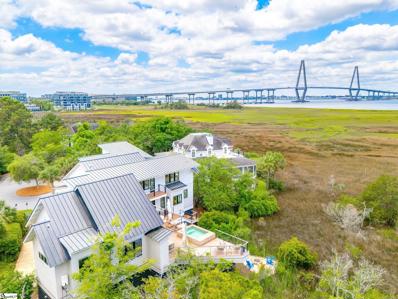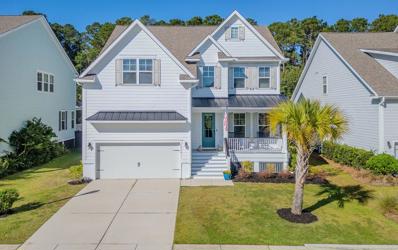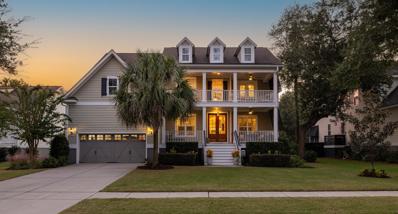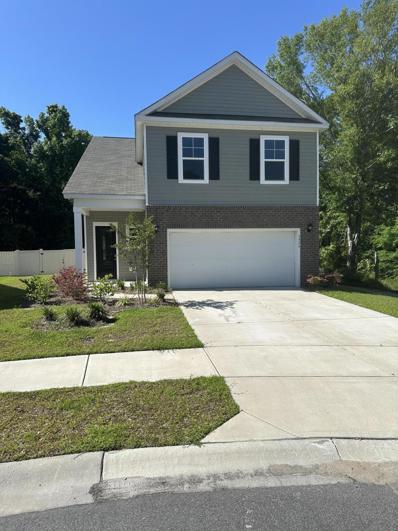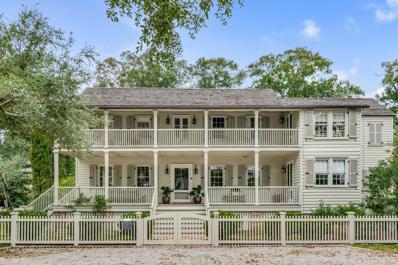Mount Pleasant SC Homes for Rent
- Type:
- Single Family
- Sq.Ft.:
- 3,889
- Status:
- Active
- Beds:
- 4
- Lot size:
- 0.14 Acres
- Year built:
- 2006
- Baths:
- 5.00
- MLS#:
- 24026483
- Subdivision:
- Belle Hall
ADDITIONAL INFORMATION
Welcome to 738 Hibbens Grant Boulevard, where southern charm meets French elegance! This exquisite home in the Hibben section of Belle Hall Plantation features a distinctive copper mansard roof and a welcoming full front porch adorned with gas lanterns. Inside, you'll find grand living spaces crafted with meticulous attention to detail, including Brazilian walnut floors, 10-foot ceilings, plantation shutters and rich wood molding throughout. The family room, complete with a cozy fireplace, seamlessly connects to a spacious kitchen equipped with Dolomite countertops and top-of-the-line Viking and Sub-Zero appliances. There is also a separate living room and dining room for added convenience. Upstairs, you'll discover four generously sized bedrooms and three beautifully appointed baths. The stunning primary suite features soaring ceilings, a walk-in closet and a luxurious bathroom featuring natural stone, a bathtub and a dual-headed shower. The finished ground-level rec room, complete with a half bath, is perfect for a playroom, office or gym. With exquisite attention to detail and an open layout for effortless entertaining, this home truly combines comfort and style in a remarkable setting! Hibben at Belle Hall features miles of walking trails around the marsh, two neighborhood crabbing docks, tennis courts, a neighborhood pool and a fantastic community lifestyle.
$1,085,000
1627 Collier Street Mount Pleasant, SC 29466
- Type:
- Single Family
- Sq.Ft.:
- 2,810
- Status:
- Active
- Beds:
- 4
- Lot size:
- 0.23 Acres
- Year built:
- 2002
- Baths:
- 3.00
- MLS#:
- 24026400
- Subdivision:
- Hamlin Plantation
ADDITIONAL INFORMATION
This light filled home has windows with plantation shutters throughout & boasts amazing sunset views! Exterior has just been painted, there are 3 porches on this house & a sweet Charleston-like backyard with privacy! Updated throughout efinished hardwoods on the main level & new flooring up the stairs & into the FROG/4th bedroom & hallway. Kitchen has lots of counter space, bay window, updated counters & appliances including a newer GE Cafe double oven, dishwasher & fridge. Many awesome features like a built in office on the 2nd level, a porch off the primary bdrm along with a closet organizer, meticulously converted screened porch, updated half bath & laundry room. There's a generous dining room & living area that could be an office in addition to the family room. New roof & waterheater, gas fireplace, brand new carpet in primary bedroom, all new ceiling lighting, window seats in 4th bedroom/FROG, and built in shelving in the garage. Washer, dryer & fridge convey. The house is very well maintained and loved! Amazing street and neighbors too!
- Type:
- Single Family
- Sq.Ft.:
- 2,027
- Status:
- Active
- Beds:
- 3
- Lot size:
- 0.36 Acres
- Year built:
- 2001
- Baths:
- 2.00
- MLS#:
- 24026391
- Subdivision:
- Rivertowne
ADDITIONAL INFORMATION
Move in ready 2000+ square feet, one story 3 bed 2 bath home in Rivertowne Country Club situated on an oversized corner lot with golf course views. All new LVP floors throughout the house. Primary bath has been updated with custom vanity, new lighting, mirrors and LVT tile. Guest bath has all new tile shower, vanity, fixtures, and flooring. Kitchen has all new fixtures, new quartz countertops and stainless appliances. Light filled sunroom overlooks the well maintained landscaping. Entire home including ceilings and closets have been freshly painted! Rivertowne Country Club Palmetto Isles offers pool, playground and tennis courts. This home is ready for new owners!
- Type:
- Single Family
- Sq.Ft.:
- 1,920
- Status:
- Active
- Beds:
- 3
- Lot size:
- 0.05 Acres
- Year built:
- 2017
- Baths:
- 3.00
- MLS#:
- 24026375
- Subdivision:
- Oyster Point
ADDITIONAL INFORMATION
This rare Oyster Point townhome offers stunning pond views from the back and overlooks community amenities from the front! Beautiful, elevated 3-bedroom, 2.5-bath townhome with a large garage! The main level features an open floor plan with hardwoods throughout, a large living room complete with a gas fireplace, a gourmet kitchen with a gas range, under-cabinet lighting, a large kitchen island, a pantry, and a wall of windows overlooking the water! From the kitchen, you can walk out to your screened-in porch and open deck area to enjoy the scenery. Upstairs, you'll find the master bedroom with vaulted ceilings and great water views, and a large bathroom with a walk-in shower and double vanity. The two guest rooms are at the front of the home, overlooking the amenities.Oyster Point offers top-notch amenities, including a large pool with ample deck space, covered lounge areas, basketball/tennis courts, walking and jogging trails, sidewalks throughout, a community dock, and a playground. It's just minutes from the Isle of Palms beaches and the shopping at Town Center. Don't miss this opportunity!
$1,750,000
3559 Clambank Drive Mount Pleasant, SC 29466
- Type:
- Single Family
- Sq.Ft.:
- 3,112
- Status:
- Active
- Beds:
- 6
- Lot size:
- 0.2 Acres
- Year built:
- 2023
- Baths:
- 6.00
- MLS#:
- 24026363
- Subdivision:
- Carolina Park
ADDITIONAL INFORMATION
**TOTAL SQUARE FEET: 3,712** Welcome to this stunning 6-bedroom, 5.5-bathroom home in the highly desirable **Riverside section of Carolina Park**! Built in 2023, this meticulously designed home offers an array of high-end upgrades, ensuring that no detail has been overlooked. Notable features include a gorgeous custom saltwater swimming pool with marble coping completed in 2024 by Blue Haven, a newly designed patio, lush zoysia grass, and professional landscaping with palm trees for added privacy. Custom lighting, elegant window treatments, and detailed millwork enhance the home's sophisticated charm, with designer wallpaper and luxury finishes throughout (PLEASE refer to the documents for a FULL LIST OF UPGRADES).The exterior showcases a charming wraparound porch and a screened porch, ideal for enjoying the Lowcountry lifestyleThe first-floor primary suite, currently used as a sitting room, offers a spacious walk-in closet (currently used as a gym), a luxurious bathroom, and a convenient washer/dryer setup. The open floor plan is perfect for entertaining, centered around a stunning kitchen with new quartz countertops, stainless steel Café appliances, built-in double ovens, a microwave, and an island wrapped in shiplap with new pendant lighting. The walk-in pantry has been beautifully updated with a custom butcher block countertop, cabinetry, and a wine/beverage fridge. Upstairs, you'll find four additional bedrooms, one of which is currently being used as the primary bedroom but could easily serve as a study, plus a spacious loft. The backyard is equally impressive, boasting a custom-designed pool, a newly added patio, and lush landscaping for added privacy and a coastal feel. The detached finished room over the garage offers a versatile guest suite or office space, complete with a bedroom, sitting area, full bathroom, and a large closet (currently used as a kids' bunk room). Situated in the charming **Riverside section**, this home provides access to Carolina Park's outstanding amenities, including playgrounds, tennis courts, walking and biking trails, a dog park, and a pool overlooking scenic Bolden Lake. Located just across from the community dock, you'll have easy access to kayaking, fishing, and serene waterfront living, all while being conveniently close to top-rated schools, shopping, dining, and the best of Charleston. This home truly offers the perfect blend of luxury and location, a dream come true!
- Type:
- Single Family
- Sq.Ft.:
- 2,848
- Status:
- Active
- Beds:
- 4
- Lot size:
- 0.29 Acres
- Year built:
- 2006
- Baths:
- 3.00
- MLS#:
- 24026354
- Subdivision:
- Dunes West
ADDITIONAL INFORMATION
Beautiful home on a large lot behind the gates in Dunes West! This Lowcountry home welcomes you with a large front porch, 2 story foyer, hardwood floors, formal dining room and a large 2 story great room with gas fireplace. The kitchen is open to the great room and has a gas cooktop, granite countertops and an eat-in area or ''keeping room.'' The spacious screened porch is just off of the kitchen and great room and overlooks the large fenced backyard (plenty of room for a pool)! The primary bedroom is also downstairs and features a large bathroom with soaking tub and walk-in shower, double vanities, water closet and large walk-in closet. Rounding out the downstairs is a large laundry room, built-in desk area/drop zone, a stunning powder room and a 2 car garage. Upstairs are 3additional bedrooms, a large loft area perfect for a media room or playroom and a full bathroom. This stunning home has just been freshly painted inside and out! The carpet was also recently replaced. The roof was replaced in 2022. Dunes West has world class amenities available at the club. Pools, tennis courts, dog park, clubhouse and golf! Are you ready to take advantage of the Lowcountry lifestyle? Come see this beautiful and spacious home before it's too late!
- Type:
- Single Family
- Sq.Ft.:
- 1,356
- Status:
- Active
- Beds:
- 2
- Year built:
- 1987
- Baths:
- 3.00
- MLS#:
- 24026352
- Subdivision:
- Sandpiper Pointe
ADDITIONAL INFORMATION
Nestled in a tranquil and sought-after community just minutes from downtown Charleston, this beautifully updated townhouse offers the perfect blend of comfort and convenience. Step inside to discover stunning antique reclaimed pine floors that add warmth and character throughout the open living space. The interior has been freshly painted throughout and textured ceilings have been removed. Additional upgrades within the past year include a new HVAC, new washer and dryer with water valves at the connection replaced, new downstairs light fixtures and dimmers, a whole house surge protector added in the breaker box, and a new water shut off valve added in the storage area. Outside, enjoy your private oasis with newly designed courtyard landscaping and hardscaping, ideal for quiet mornings with a cup of coffee. Located in a hidden gem of a neighborhood, you'll enjoy convenient access to all that Mount Pleasant has to offershopping, dining and beautiful parks are just a stone's throw away. The community also has a private pool on a lake with a small fishing dock to watch the sunsets. Don't miss your chance to own this exquisite townhouse in a prime location!
- Type:
- Single Family
- Sq.Ft.:
- 2,336
- Status:
- Active
- Beds:
- 3
- Lot size:
- 0.14 Acres
- Year built:
- 2021
- Baths:
- 3.00
- MLS#:
- 24026324
- Subdivision:
- Emma Lane Townes
ADDITIONAL INFORMATION
Beautiful 3 bedroom plus loft, END UNIT conveniently located in Emma Lane Townes. The large foyer leads to the gorgeous open living space including 10 foot ceilings, luxury plank floors, gourmet kitchen with upgraded appliances, stainless hood, oversized island, updated lighting, 42'' soft close cabinets and subway tile backsplash. Amazing family room with linear electric fireplace, shiplap and recently added custom built ins. A powder room, dining area, oversized pantry and custom drop spot off the 2 car garage complete the downstairs. Upstairs you'll find the primary Bedroom that includes a deluxe shower with double vanities, soaking tub and walk-In closet. 2 additional bedrooms, laundry room and loft area, perfect for a play room, office or additional living area! Wood stair treadsand NO carpets! Outside, you'll love the private screened porch and deck. 3092 Emma Lane does not require flood insurance and is at the end of the neighborhood with a wooded buffer and an extra-long driveway. Skip the traffic of 41 as this neighborhood is at the base of 17 & 41 and is conveniently located within minutes of shopping, restaurants, beaches, and Historic Downtown Charleston!
- Type:
- Single Family
- Sq.Ft.:
- 905
- Status:
- Active
- Beds:
- 2
- Year built:
- 1983
- Baths:
- 2.00
- MLS#:
- 24026270
- Subdivision:
- Woodscape
ADDITIONAL INFORMATION
Walk to Shem Creek from this well-appointed home in prime location! Updated kitchen features new stainless appliances, new cabinets, custom open shelving, quartz countertops, tile backsplash & tile floor. Recently painted living/dining room has new tile flooring. Both bedrooms have new neutral carpeting. Both bathrooms have new vanities, lighting, faucets & tile flooring. This stylish home also features a detached storage structure! Location is so convenient to local shops & restaurants, Ravenel Bridge & Patriots' Point. This home is just minutes to beaches on Sullivan's Island & Isle of Palms! *There is currently an assumable mortgage of approx. $195K on property*
$1,200,000
0 S C Coastal Line Mount Pleasant, SC 29464
- Type:
- Land
- Sq.Ft.:
- n/a
- Status:
- Active
- Beds:
- n/a
- Lot size:
- 30 Acres
- Baths:
- MLS#:
- 24026302
ADDITIONAL INFORMATION
Discover Byrd Nest Isle, a 30-acre exclusive island nestled along Rathall Creek in Mt. Pleasant. This rare property offers two islets with over 10 acres of highland, surrounded by nearly 20 acres of marshland, providing an unparalleled private retreat. Accessible by boat, seaplane, or amphibious vehicle, Byrd Nest Isle presents endless possibilities for creating a luxury sanctuary. With its natural beauty, including lush vegetation and native wildlife, this secluded paradise is ideal for water activities and relaxing amidst stunning sunrises and sunsets. The pristine island's undeveloped state allows for limitless potential--whether as a private residential compound, luxury resort, or eco-friendly retreat. Situated across the Wando River from affluent Daniel Island and the enchanting city of Charleston, it offers isolation without sacrificing proximity to shopping, dining, and recreation. With opportunities for self-sufficiency, including solar power and freshwater production until utilities are added, Byrd Nest Isle offers a rare chance to create your own island escape in the heart of the Lowcountry. Don't miss this extraordinary catch, now is your chance. This 30-acre asset beckons as the ultimate symbol of attainment, awaiting its discerning new holder. Seize this opportunity to turn your vision of having your own island into reality with Byrd Nest Isle!
- Type:
- Single Family
- Sq.Ft.:
- 1,400
- Status:
- Active
- Beds:
- 3
- Lot size:
- 0.14 Acres
- Year built:
- 1990
- Baths:
- 2.00
- MLS#:
- 24026288
- Subdivision:
- Longpoint
ADDITIONAL INFORMATION
Adorable ranch located in the highly desirable Longpoint neighborhood! Living room features cathedral ceiling and wood-burning fireplace. Kitchen boasts corian countertops, stainless steel appliances and pantry. Primary bedroom with walk-in closet and en-suite bath with walk-in tiled shower. Two guest bedrooms share hall bath. Separate laundry room leads to the attached two-car garage. Backyard is fully fenced and has a wooded buffer providing extra privacy. Architectural roof installed 2020. Longpoint features incredible amenities: neighborhood pool, clubhouse, tennis courts, pickleball courts and playground.A $2,400 Lender Credit is available and will be applied towards the buyer's closing costs and pre-paids if the buyer chooses to use the seller's preferred lender. This credit is in addition to any negotiated seller concessions.
- Type:
- Single Family
- Sq.Ft.:
- 1,760
- Status:
- Active
- Beds:
- 3
- Lot size:
- 0.09 Acres
- Year built:
- 2006
- Baths:
- 3.00
- MLS#:
- 24026277
- Subdivision:
- New Parrish Village
ADDITIONAL INFORMATION
Situated in the highly sought after south Mount Pleasant area, the charm of this updated home begins with its tremendous curb appeal. The manicured lawn and pristine exterior immediately delights, and the inside is fresh and airy. As one steps inside, the host of upgrades from designer lighting, custom cabinetry, new flooring and up to the minute living spaces graciously abound.The abundance of natural light and crisp white paint showcase a highly functional and modern first floor. A formal sitting and dining room lead to the apex of the home which contains a desirable open floor plan. The state of the art kitchen opens into a lovely breakfast nook and a cozy family room with shiplap surrounding a gas fireplace. This area leads out to a screened-in porch that capitalizes on breezy indoor outdoor living which includes comfortable seating and eating areas that overlook a beautiful lawn. The detached works shed in the backyard is ready for imaginative uses as it is complete with electricity. A gorgeous staircase with a sea grass runner leads to the three bedrooms on the second floor. The primary room contains an impressive en suite bathroom with dual vanities, a large shower. and a soaking tub. The walk in closet is impressive in scale. The other two bedrooms share a generous bathroom complete with a tub shower. With its close proximity to the beaches, this location is biking distance to Sullivan's Island, a short walk to excellent restaurants, grocery stores, pubs, shopping and gyms.
- Type:
- Single Family
- Sq.Ft.:
- 3,265
- Status:
- Active
- Beds:
- 5
- Lot size:
- 0.25 Acres
- Year built:
- 2002
- Baths:
- 4.00
- MLS#:
- 24026269
- Subdivision:
- Seaside Farms
ADDITIONAL INFORMATION
PRICE IMPROVEMENT+ MOTIVATED SELLER! Large Updated Home in Seaside Farms, just 5 Minutes from the Beach! Discovercoastal living at its finest in this spacious, beautifully updated home located in thehighly desirable Seaside Farms community. Boasting excellent curb appeal withrecently updated Hardie Plank siding and Green Energy high impact hurricaneresistant windows, the home invites you in with a charming full front porch. Stepthrough the open foyer to find gorgeous hand-scraped engineered wood flooring thatflows throughout the main level. Formal living and dining rooms for entertaining anda cozy family room, complete with a fireplace that is perfect for relaxing andseamlessly connected to the kitchen.The kitchen is designed with functionality in mind, featuring granite countertops, abundant storage and a breakfast nook overlooking the woods behind the home. A convenient laundry room off the kitchen with all new cabinetry is just steps away. A second staircase from the kitchen leads to the second floor. All bedrooms are located upstairs, including two master suites, each offering plenty of space and comfort. Three additional guest rooms provide ample accommodation for family or visitors. Outside, enjoy the expansive screened porch, which opens to a spacious deck and patio area with a new walkway ideal for outdoor entertaining and relaxation. This home is minutes from the beach and within walking distance to community pool, local shops and restaurants. Don't miss this opportunity to experience the best of Seaside Farms living. Schedule your showing today!
- Type:
- Single Family
- Sq.Ft.:
- 2,261
- Status:
- Active
- Beds:
- 4
- Lot size:
- 0.29 Acres
- Year built:
- 2001
- Baths:
- 3.00
- MLS#:
- 24026252
- Subdivision:
- Park West
ADDITIONAL INFORMATION
Situated on one of the 2 two largest lots in Arlington and in one of the most sought-after Master planned communities in Mount Pleasant, this Park West beauty is ready to accommodate your family. You can enjoy the sounds of the fountain in the pond directly facing the gated front porch, while your family enjoys the huge backyard, fully fenced in and backed up to a 100' wooded buffer. The enormous 30' screened-in back porch is an entertainer's dream. Inside the front door, you'll find the perfect home office! New roof in 2021, new HVAC in 2022, new water heater in 2024. Crown molding and 7'' baseboards throughout the main rooms downstairs, gas fireplace in living room, ceiling fans and blinds everywhere. Kitchen has granite countertops, double sink, and extended buffet area for coffee barspecialty appliances and tons of storage space. The upstairs primary bedroom is huge and bright, with a sitting area, 2 double closets (one is a walk-in) and an en-suite bathroom that boasts a jetted tub, tiled floor and shower with rain head, separate water closet, and dual vanity. Three additional bedrooms upstairs include a large, finished room over garage, which could also be used as a fourth bedroom, home theatre, or man-cave! Secondary bathroom with tub/shower, dual vanity and tiled floor, powder room with closet downstairs off laundry hall. Walk or bike to the amenities which include 2 pools, a playground, tennis and pickleball courts, and clubhouse. Grocery stores, gym, eateries and miles of trails are just a golf cart drive away. Primary, elementary, middle schools are within the community as well as the town's recreation fields, track, indoor basketball facility, and newly updated indoor swimming pool. Just minutes from the High School, the new Roper St. Francis Hospital, and the beach. BEST OF ALL: SELLER IS OFFERING $10,000 TOWARDS CLOSING COSTS AND PREPAIDS!
- Type:
- Single Family
- Sq.Ft.:
- 1,735
- Status:
- Active
- Beds:
- 3
- Lot size:
- 0.17 Acres
- Year built:
- 2000
- Baths:
- 2.00
- MLS#:
- 24026209
- Subdivision:
- Park West
ADDITIONAL INFORMATION
Beautifully updated 3 bedroom, 2 bath one story home in Park West with fenced in yard and a large community pool. Also, the roof and hvac system are only 5 years old! To the right when you enter the home there is a flex room that could be a sitting room, office or dining room. To the left are 2 bedrooms that share a full bathroom. There is a large family room with a fireplace, and it is open to a large eat-in kitchen filled with a plethora of natural light. The kitchen has gorgeous stainless steel appliances, an oversized breakfast bar and tons of counter space to prep for dinner and entertain. The master bath has an updated doorless walk-in shower with multiple shower heads, dual sinks, and walk-in closet!Outside there is a wonderful screen porch that overlooks a wooded buffer. Park West in Mount Pleasant is a wonderfully landscaped community with play parks, dog park, walking trails, and community pool! There is also a massive recreation complex a short drive, walk, or bike ride away that features tennis courts, multiple sports fields, an indoor basketball gym, and an indoor pool. The neighborhood is close-YOU CAN WALK OR BIKE- to amazing schools, local shopping and grocery stores and is a short drive to downtown Charleston with 5-star restaurants, world class shopping and iconic history as well as a short drive to the beaches, the airport, Boeing and Daniel Island. Seller to give Buyer $5,000 toward painting.
- Type:
- Single Family
- Sq.Ft.:
- 866
- Status:
- Active
- Beds:
- 1
- Year built:
- 1999
- Baths:
- 1.00
- MLS#:
- 24026212
- Subdivision:
- Southampton Pointe
ADDITIONAL INFORMATION
This third-floor condo underwent a total renovation with every detail thought out and no expense spared in 2018. The abundance of natural light makes the home live and feel large and open. This gated community has much to offer with a pool, club house, dog run, exercise facility, tennis courts, boat storage and walking trails. It also boasts an ideal location as you are minutes to the beach, close to Downtown and just down the street from Towne Center.
- Type:
- Single Family
- Sq.Ft.:
- 3,247
- Status:
- Active
- Beds:
- 5
- Lot size:
- 0.22 Acres
- Year built:
- 2012
- Baths:
- 4.00
- MLS#:
- 24026178
- Subdivision:
- Dunes West
ADDITIONAL INFORMATION
Located within the prestigious Dunes West gated community in the Harbour section, this stunning 5-bedroom, 4-bathroom home offers the perfect blend of luxury and tranquility. This MUST SEE home features BRAND NEW kitchen appliances, BRAND NEW carpet throughout the second floor & a gourmet outdoor kitchen with top of the line 50'' Fire Magic Echelon Grill & Fire Magic side burner complete with a blaze icemaker! The entire home has been freshly painted and the roof replaced in 2023.Other Features: The Wallace Floorplan: Enjoy the spaciousness and versatility of this sought-after design. The ground floor features a guest bedroom with a full bath and access to the front porch.The spacious living area is ideal for entertaining, featuring a cozy gas fireplace, plantation shutters, hardwoodfloors and a separate dining area. Upstairs, you'll find three generously sized guest bedrooms, one with an en-suite bathroom and one with direct access to the upstairs porch. Primary Suite Retreat: Indulge in the ultimate relaxation with a luxurious primary suite featuring hardwood floors, designer wallpaper, a sitting area, two walk in closets and a spa-like bathroom complete with a frameless tiled shower, soaking tub, and separate vanities. Gourmet Kitchen: The spacious open kitchen is a chef's dream, featuring granite countertops, a brand-new stainless-steel gas range, a brand-new refrigerator, microwave, a walk-in pantry, and a mudroom. Outdoor Entertaining: Create unforgettable memories in your beautifully landscaped backyard, with a paver patio, a gourmet outdoor kitchen, firepit, and a large screened-in porch. Potential for Expansion: The semi-finished third floor offers ample space for future customization, with plumbing, electric, and even a shower/tub combo already in place. Dunes West offers a luxurious and serene lifestyle. The community is renowned for its beautiful natural surroundings, including golf courses, water features, and marsh views. Key features of the Dunes West lifestyle include: Championship Golf: Enjoy world-class golf on the Arthur Hills-designed course. Waterfront Living: Enjoy stunning views of the Wando River from the community dock just around the corner from 1174 Ayers Plantation. Resort-Style Amenities: The Dunes West Club offers a variety of amenities, including swimming pools, tennis courts, a fitness center, and a clubhouse.
$1,188,900
1409 Lieben Road Mount Pleasant, SC 29466
- Type:
- Single Family
- Sq.Ft.:
- 2,688
- Status:
- Active
- Beds:
- 4
- Lot size:
- 0.34 Acres
- Year built:
- 2024
- Baths:
- 4.00
- MLS#:
- 24026124
- Subdivision:
- Copahee View
ADDITIONAL INFORMATION
Discover this stunning 4-bed, 3.5-bath home in a rapidly transitioning community in N. Mt Pleasant, surrounded by grand oaks and offering optional boat landing membership. With no HOA, enjoy 2,688 sq. ft. of spacious living. The owner's suite is conveniently located on the main floor, along with an open-concept family room, kitchen, dining area, and a private office for WFH. Upstairs boasts an airy loft, 3 additional bedrooms, and 2 full baths. Crafted with meticulous attention to detail by a premier local builder. Close to the beaches of Sullivan's Island and Isle of Palms, this location is ideal for boat enthusiasts, with easy access to deep water.
- Type:
- Single Family
- Sq.Ft.:
- 2,710
- Status:
- Active
- Beds:
- 4
- Lot size:
- 0.2 Acres
- Year built:
- 1958
- Baths:
- 4.00
- MLS#:
- 24026090
- Subdivision:
- Old Mt Pleasant
ADDITIONAL INFORMATION
Welcome to 1454 Seminole St, a beautifully updated residence in the heart of Old Mt. Pleasant. This charming home features a brand-new kitchen equipped with sleek appliances, stylish countertops, and ample storage, perfect for the home chef. The main home has an office/flex room, as well as 3 bedrooms and 2.5 baths. The property also boasts a well-designed 611 sq ft Accessory Dwelling Unit (ADU) with a full bathroom, ideal for guests, a home office, or rental income potential.The other rooms of the house have not been overlooked. Enjoy the convenience of a dedicated laundry/mud room, making chores a breeze. The powder room also got a makeover with stunning wallpaper and new finishes.Step outside to discover your private backyard oasis, perfect for entertaining or relaxing with friends and family. The home recently got new hard-plank siding, shutters, exterior doors, and paint! This home is ready to move right in - with tons of upgrades throughout, including modern fixtures and finishes. Don't miss your chance to own a piece of Old Mt. Pleasantschedule a showing today!
$3,799,000
831 Bridge Point Mount Pleasant, SC 29464
- Type:
- Other
- Sq.Ft.:
- n/a
- Status:
- Active
- Beds:
- 4
- Lot size:
- 0.39 Acres
- Year built:
- 2016
- Baths:
- 4.00
- MLS#:
- 1530255
- Subdivision:
- Other
ADDITIONAL INFORMATION
Home recently appraised ABOVE list price! Welcome home to this impeccably maintained, marsh front residence offering a rare combination of meticulous construction, exquisite craftsmanship, a covetable location, and lavish amenities. This truly move-in ready home in a highly sought after location in Mount Pleasant offers 4 bedrooms and 3.5 baths overlooking the Cooper River. Just minutes away from historic downtown Charleston, Shem Creek, Sullivan’s Island, and area beaches make this property one of the finest homes ever brought to market in the area! --- Inspired by the vision of architect Damien Basillo and built with skillful expertise by William Carey Homes, absolutely no expense was spared in the curation of this magnificent home. This contemporary masterpiece is defined by the open concept design, unique ceiling design to coincide with the complex roof system, purposeful sight lines, and the finest finishes imaginable. The interior spaces are brilliant with soaring 10 ft. ceilings, LED lighting with Lutron controls, DuChâteau white oak flooring, 8’ TruStile interior doors, floating EcoSmart fireplace wall, and impressive 18’ NanaWall accordion door that opens onto the deck. Included with the home is all of the impeccable décor, designed by Charleston Luxury Design, allowing for a truly seamless experience. ---The ultra-modern kitchen rivals any designer exposition kitchen, which is anchored by a 50 sq. ft. island fitted with natural quartz and walnut trim great for entertaining. The chef's kitchen boasts premier appliances, handsome Plain & Fancy custom cabinetry with hidden cutting boards, pullout work benches, customizable storage, a full wet bar, and a phenomenal pantry equipped with floor to ceiling storage, a library ladder, and butcher block countertop. Frosted glass double doors conceal a private office with a built-in desk and floating sleek floating shelving. Innovative technology abounds at your fingertips with Control4 home automation systems controlling the entire house entertainment system, automated blinds, home security, door locks, lighting system, and three media control centers. ---The primary wing provides luxurious relaxation and invaluable privacy. The primary bedroom features a striking reclaimed wood accent wall which serves as a soundproof barrier between the bedroom and the bathroom, automated blackout shades and dual closets with custom cabinetry by Closets by Timm. Overlooking the Cooper River, this private sanctuary accesses the expansive rear deck featuring a built-in salt water hot tub perfect for washing the day away. The magnificent primary bath showcases custom Cuisine Idéale cabinetry, an enormous walk-in tiled shower with three spray heads and a linear drain, water closet, and a Victoria + Albert free-standing tub. ---Natural light spills into the stair tower and reflects off of the 30’ pendant light fixture suspended from the ceiling. The secondary floor includes three bedrooms (two are accessible to an exterior river-view walkway) and two full baths. The front secondary bedroom features a built-in Murphy bed for additional versatility. A huge theatre room boasts a built-in speaker system, a fixed LED accent surround projection screen, and features gorgeous views of the Cooper River with convenient electronic shades to allow for a true theatrical experience.
- Type:
- Single Family
- Sq.Ft.:
- 2,878
- Status:
- Active
- Beds:
- 5
- Lot size:
- 0.18 Acres
- Year built:
- 2017
- Baths:
- 3.00
- MLS#:
- 24026166
- Subdivision:
- Park West
ADDITIONAL INFORMATION
Welcome to 1538 Trumpington! In the heart of the Park West subdivision, this beautiful home is centrally located to all the neighborhood has to offer; Laurel Hill Park, Pinckney Elementary, Cario Middle School, extensive retail and professional services including a grocery store, coffee shops, restaurants, physicians, and more, making daily life super convenient. The home is also right around the corner from the neighborhood amenities, which includes a junior Olympic size pool, tennis courts, clubhouse, and playground. The inviting front porch is a great place to relax and unwind with friends and neighbors. A 2-story foyer greets you with an open stairway accented with a dramatic floor to ceiling shiplap wall, and that's just the beginning of the many stylish features this home has tooffer! Right off the entry is an elegant dining room with a impressive coffered ceiling. The dining room flows seamlessly into the amazing kitchen and family room, allowing for easy entertaining. The light and bright open concept floor plan features gorgeous hardwood floors, crown molding, neutral paint colors, craftsman style window and door casings, and oversized baseboards throughout the main living areas. The gourmet kitchen is a chef's dream equipped with stainless steel appliances, Granite countertops, subway tile backsplash, white shaker style cabinetry, farm style stainless sink, and pantry. One of the best features of this trendy, modern kitchen is the exceptional 10-foot kitchen island, giving you additional storage and an abundance of countertop workspace. The spacious family room with fireplace overlooks the kitchen creating the perfect space for casual living. Not to be missed is the under the stairs pantry space, perfect for extra storage. Completing the main level is a first-floor guest suite that could also be used as an office, craft room, or playroom, along with a full bathroom. The second floor features the impressive owner's suite with a beautiful tray ceiling and boasts a fabulous master closet upgraded with a custom built-in closet system. The luxurious primary bath has dual, elevated vanity sinks and an oversized walk-in shower with stunning grey and white tile. Three additional bedrooms complete the second floor- one with a custom closet system, full bathroom, and a laundry room. One of the large bedrooms upstairs can also be used as a bonus room/flex space. Off the back of the house is the screened porch, with serene views of the pond. Enjoy quiet evenings in your large fenced in yard that backs up to a wooded buffer, allowing for extra outdoor privacy. Additional features include an irrigation system and a tankless water heater. The neighborhood offers miles of bike/walking paths and a 59-acre recreational facility with softball, baseball, soccer fields, football, as well as indoor and outdoor swimming.
- Type:
- Single Family
- Sq.Ft.:
- 1,419
- Status:
- Active
- Beds:
- 3
- Lot size:
- 0.32 Acres
- Year built:
- 1979
- Baths:
- 2.00
- MLS#:
- 24026073
- Subdivision:
- The Village
ADDITIONAL INFORMATION
Location! Location! Location! NO HOA! Come home to a meticulously cared for, one owner home on .32 of an acre lot surrounded by majestic oaks in the heart of Mt. Pleasant (2 miles from Town Center and 5 miles from the Isle of Palms). Sip your sweet tea on the southern front porch, spanning the entire front of the home. Step into a renovated open living area and enjoy the toasty warmth of the beautiful stone fireplace. This home has a separate dining area and a large upgraded kitchen with quartz counter tops and brand new black stainless appliances. This home has double pane storm windows throughout and an encapsulated crawlspace with dehumidifier! Plenty of parking and the perfect spot to build that dream garage of yours! This one is a beauty!
- Type:
- Single Family
- Sq.Ft.:
- 4,383
- Status:
- Active
- Beds:
- 5
- Lot size:
- 0.3 Acres
- Year built:
- 2013
- Baths:
- 4.00
- MLS#:
- 24026042
- Subdivision:
- Scotts Creek
ADDITIONAL INFORMATION
Discover 1353 Scotts Creek Circle, a remarkable blend of classic elegance and modern living nestled in the highly sought-after Scotts Creek neighborhood in southern Mount Pleasant. Oozing southern charm with its double front porches, this 5-bedroom, 3.5-bathroom home spans approximately 4,383 square feet and boasts a wonderfully open floor plan with high ceilings, hardwood floors, large rooms, and an abundance of windows that flood the space with natural light. This impressive property features a magnificent rear screened-in porch equipped with composite decking, skylights, under-rail lighting, custom sunshades, and a gas fireplace for year-round enjoyment.The beautifully landscaped backyard is a true outdoor oasis, situated on one-third of an acre and showcasing a heated 16' x 32' saltwater pool with a sun ledge and travertine tile surround. A poolside cabana and built-in umbrella stands offer shade, while a grilling area covered by a pergola makes outdoor entertaining easy. Lush landscaping, solar accent lighting, mosquito misting system, and a garden potting shed complete this serene outdoor retreat. Inside, the gourmet kitchen serves as the heart of the home, equipped with granite countertops, a large center island with seating, and stainless-steel appliances, including a KitchenAid gas cooktop and convection oven. Thoughtful touches such as under-cabinet lighting and a fantastic walk-in pantry with a pass-through door for groceries add convenience and functionality. Adjacent to the kitchen, the sunroom offers a bright, peaceful space perfect for casual dining or a cozy spot to relax with morning coffee, seamlessly blending practicality with comfort. The expansive family room is designed for both relaxation and entertainment, with a gas fireplace, built-in bookshelves, and large windows that invite in natural light. The formal dining room, currently styled as a living room, offers flexibility to suit your needs. Whether you prefer a more formal space for hosting gatherings or a cozy sitting area, this room adapts effortlessly. The tray ceiling and elegant wainscoting add a touch of sophistication. A dedicated home office with glass doors and fiber optic internet speeds offers a quiet, private workspace, ideal for remote work or study. Additionally, the downstairs includes a versatile bedroom currently serving as a home gym, providing even more flexibility for your lifestyle. The primary suite is an elegant upstairs retreat, boasting a spacious bedroom with a separate sitting area. The luxurious ensuite bathroom is a spa-like retreat, featuring a beautiful walk-in shower, freestanding soaking tub, custom tile work, dual vanities, private water closet, and an expansive walk-in closet with custom built-ins. Three additional bedrooms are located upstairs, two of which open onto the full-length upper porchperfect for enjoying morning coffee or evening breezes. One bedroom includes an ensuite bathroom, while the other two share a full bathroom accessible from the hallway. A large game room, which can also serve as another bedroom, and convenient attic storage with pull-down stairs add further versatility. Equipped with two new HVAC systems installed in 2023, a climate-controlled encapsulated crawlspace, an attic fan, and a new Rinnai tankless water heater with a recirculation pump, this home is designed for maximum comfort and energy efficiency. Additionally, the property includes a natural gas hookup, complete with a platform and transfer switch, for easy generator installation, ensuring you're prepared for any power outages. Additional features include a two-car garage with a 200-square-foot loft for extra storage, a SimpliSafe security system, and a whole-house gutter system with gutter guards for hassle-free maintenance. Scotts Creek is an exclusive community of just 70 homes, set in a picturesque setting with mature landscaping, majestic live oaks, and abundant wildlife. The neighborhood offers residents a beautiful nature trail that leads to a private deep-water dock, perfect for fishing, crabbing, kayaking, or simply relaxing by the water. Residents also enjoy easy access to Old Mount Pleasant and local restaurants via golf cart or bike, without the need to navigate busy roads. The scenic trails and ponds further enhance the natural beauty of the neighborhood, making it an ideal location for outdoor enthusiasts. This exceptional property offers the perfect blend of southern charm, modern convenience, and outdoor living in one of Mount Pleasant's most desirable neighborhoods. Whether you're lounging by the pool, entertaining on the expansive porches, or taking a scenic stroll through the neighborhood, this property embodies the essence of Lowcountry living.
- Type:
- Single Family
- Sq.Ft.:
- 2,709
- Status:
- Active
- Beds:
- 5
- Lot size:
- 0.18 Acres
- Year built:
- 2022
- Baths:
- 4.00
- MLS#:
- 24026063
- Subdivision:
- Bees Crossing
ADDITIONAL INFORMATION
A very spacious and beautiful home that you don't want to miss. The home is on a very quiet cul de sac in a close neighborhood. You will find large rooms in an open floor plan with upscale finishes and functionality. The first floor primary has easy access to the kitchen and living area with a large master bath and walk in closet. The back yard is fenced for privacy and pets with a wooded wetlands area in the very back and beyond the common area. The location provides easy access to schools, shopping and medical facilities. This is a must see. If square footage is important, please measure.
$5,400,000
206 Center Street Mount Pleasant, SC 29464
- Type:
- Single Family
- Sq.Ft.:
- 3,830
- Status:
- Active
- Beds:
- 4
- Lot size:
- 0.2 Acres
- Year built:
- 1880
- Baths:
- 5.00
- MLS#:
- 24026016
- Subdivision:
- Old Village
ADDITIONAL INFORMATION
Nestled in the heart of Mount Pleasant's Old Village, this historic Lowcountry home, known as the John Symons House, offers timeless elegance just footsteps from Charleston Harbor. Fully renovated in 2003 by architects Dufford and Young, the classic exterior showcases double-covered porches with original beams, a fenced yard, and majestic live oak trees, setting the tone for Southern charm and beauty. Inside, the flowing floor plan effortlessly combines formal living spaces with casual rooms, highlighted by beautifully preserved historic details such as hardwood floors, beamed ceilings, elaborate moldings, shiplap accents, and elegant light fixtures throughout its two stories. In 2009, the house was again renovated by Daly and Sawyer under the direction of architect Beau Clowney.The inviting entry foyer leads to a formal living room complete with a cozy fireplace, and a charming library with custom built-in bookshelves. At the heart of the home is a bright, open-concept kitchen, dining, and living space. The kitchen is elegantly appointed with custom cabinets, granite countertops, a center island, farmhouse sink, and a spacious butler's pantry. More recently, there was an addition of a fireplace, as well as two windows for added light in the kitchen. French doors in the adjacent light-filled living area open to a covered porch, perfect for seamless indoor-outdoor living. A formal dining room and adjoining wet bar with ample cabinetry and a wine fridge provides the perfect setting for entertaining. The primary bedroom suite, located on the second floor, is a private retreat and features a large bedroom, with a separate study, an en suite bathroom with a large dressing room, walk-in closet, tub and shower. There is an additional guest bedroom and full bath on the main level and another generous guest suite on the second floor. Outside, the fenced yard is a private oasis with lush landscaping, brick and bluestone walkways, mature trees, and a cozy patio area ideal for grilling and relaxing. A detached garage and private driveway add to the home's convenience. Located just minutes from the Pitt Street Bridge, Alhambra Hall, and the shops and restaurants along Pitt Street, this home is perfectly situated for enjoying all that the Old Village has to offer, with Shem Creek, downtown Charleston, and Sullivan's Island just a short drive away.

Information being provided is for consumers' personal, non-commercial use and may not be used for any purpose other than to identify prospective properties consumers may be interested in purchasing. Copyright 2024 Charleston Trident Multiple Listing Service, Inc. All rights reserved.

Information is provided exclusively for consumers' personal, non-commercial use and may not be used for any purpose other than to identify prospective properties consumers may be interested in purchasing. Copyright 2024 Greenville Multiple Listing Service, Inc. All rights reserved.
Mount Pleasant Real Estate
The median home value in Mount Pleasant, SC is $885,000. This is higher than the county median home value of $511,600. The national median home value is $338,100. The average price of homes sold in Mount Pleasant, SC is $885,000. Approximately 66.24% of Mount Pleasant homes are owned, compared to 25.34% rented, while 8.42% are vacant. Mount Pleasant real estate listings include condos, townhomes, and single family homes for sale. Commercial properties are also available. If you see a property you’re interested in, contact a Mount Pleasant real estate agent to arrange a tour today!
Mount Pleasant, South Carolina has a population of 88,900. Mount Pleasant is more family-centric than the surrounding county with 37.99% of the households containing married families with children. The county average for households married with children is 28.39%.
The median household income in Mount Pleasant, South Carolina is $106,216. The median household income for the surrounding county is $70,807 compared to the national median of $69,021. The median age of people living in Mount Pleasant is 41.8 years.
Mount Pleasant Weather
The average high temperature in July is 89.8 degrees, with an average low temperature in January of 39.3 degrees. The average rainfall is approximately 48.3 inches per year, with 0.3 inches of snow per year.
