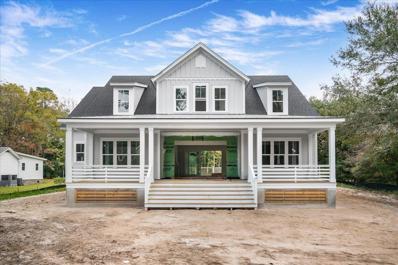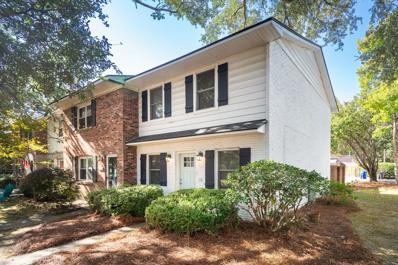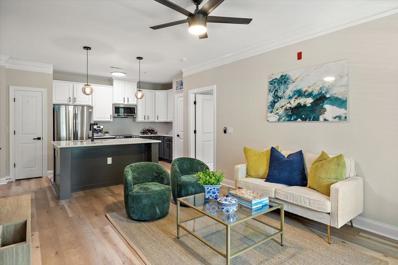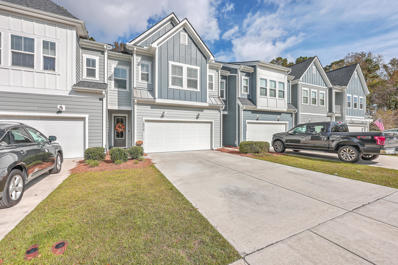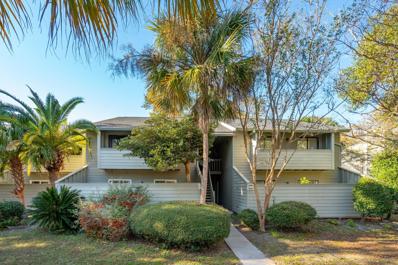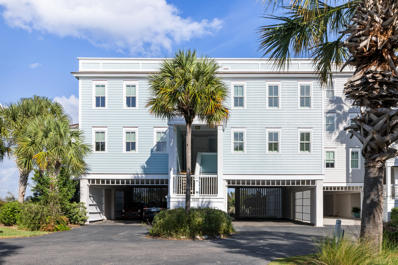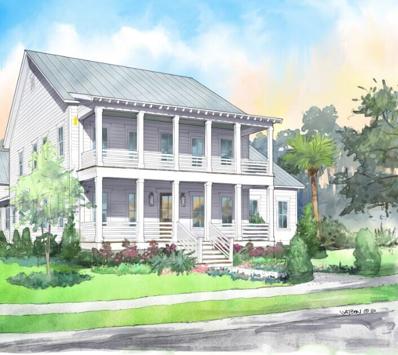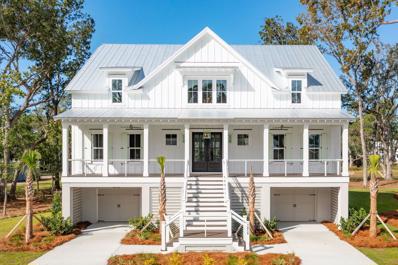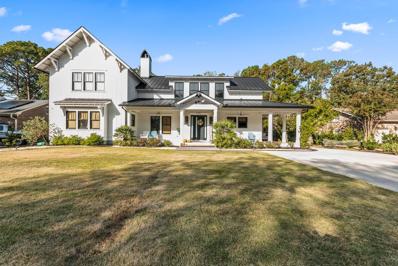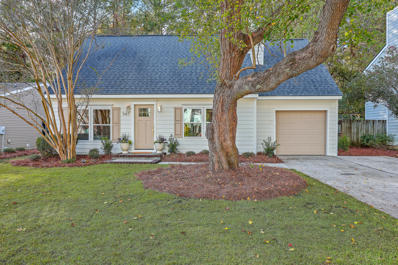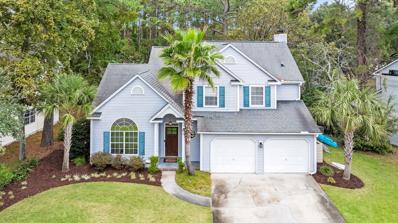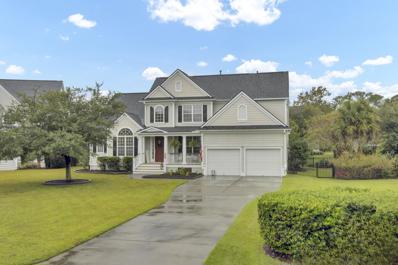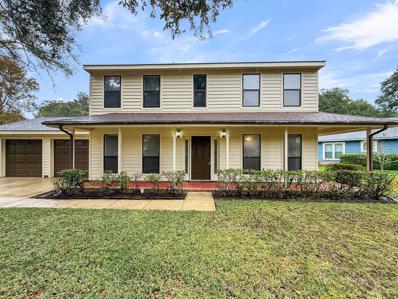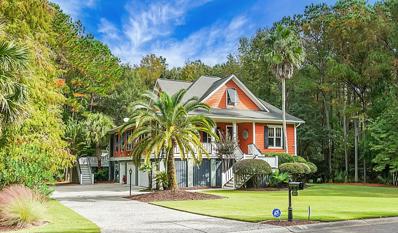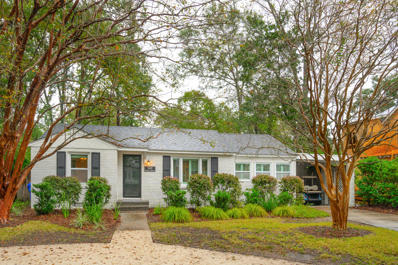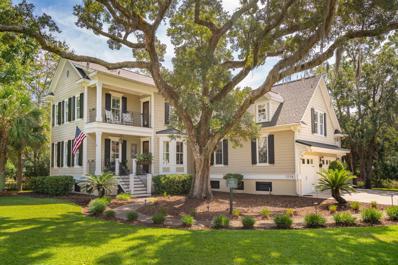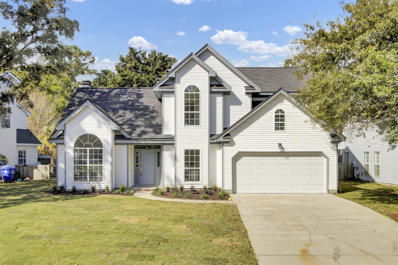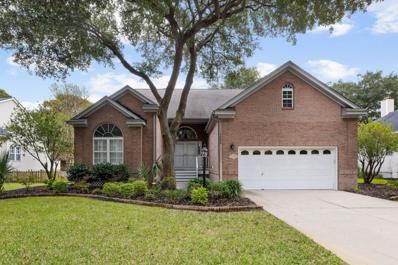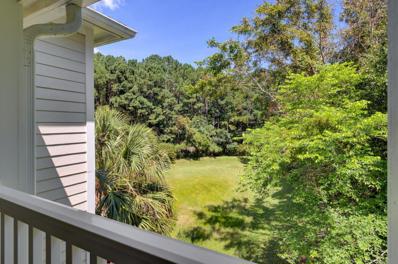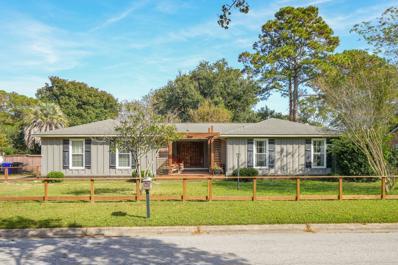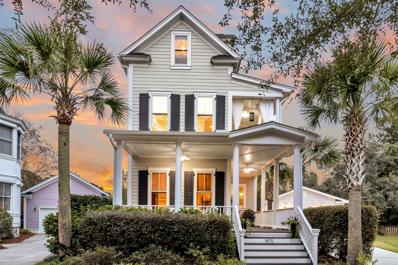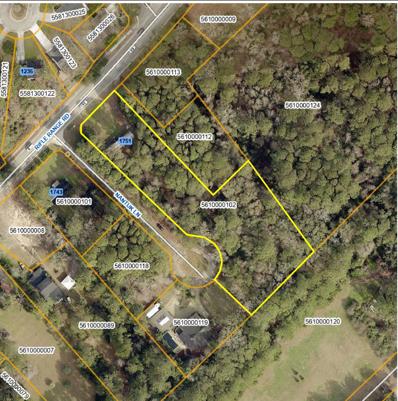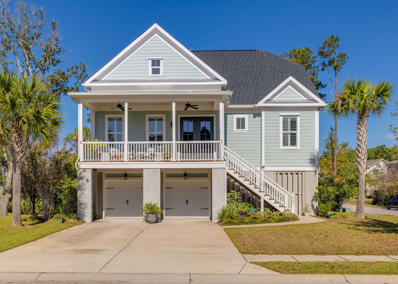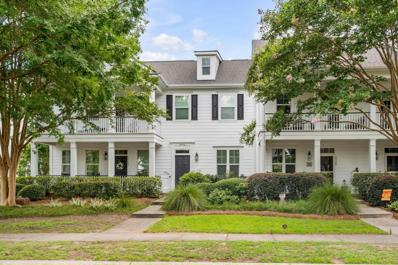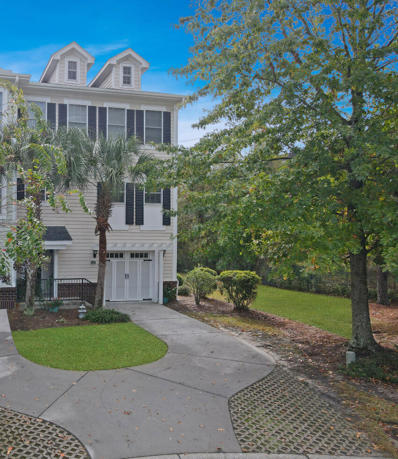Mount Pleasant SC Homes for Rent
- Type:
- Single Family
- Sq.Ft.:
- 3,580
- Status:
- Active
- Beds:
- 4
- Lot size:
- 0.61 Acres
- Baths:
- 4.00
- MLS#:
- 24028570
- Subdivision:
- Hermitage
ADDITIONAL INFORMATION
NEW CONSTRUCTION HOME ON OVER 1/2 AN ACRE IN THE HEART OF SOUTH MT. PLEASANT! Located on a serene 0.61-acre lot in South Mt. Pleasant, just 10 minutes from downtown Charleston and the Isle of Palms connector, 964 Pine Hollow Road is a meticulously crafted 3,580 sq ft home by the renowned Homes by Dickerson. This stunning property combines high-quality construction with a coastal aesthetic, offering both elegance and comfort.As you approach the home, a copper gas lantern warmly illuminates the spacious front porch, giving a glimpse of the thoughtful details that define this property. Inside, engineered oak floors exude durability and charm, while the open floor plan provides flexibility to suit a variety of lifestyles. With 4 bedrooms and 3.5 baths--including a shared ensuite bathwith private sinks and toilets for each bedroom, there is ample space for both family living and hosting guests. Carefully selected lighting, tilework and trim details enhance the home's sophisticated coastal ambiance, creating a cohesive and welcoming atmosphere throughout. Outside, a large screened-in porch with a beautiful brick fireplace offers a perfect space for year-round gatherings or quiet evenings. The expansive backyard has plenty of room for a pool, adding the potential for a personal outdoor oasis. Additional highlights include a private study on the first floor and a versatile upstairs rec room, ideal for work, play, or relaxation. Every aspect of 964 Pine Hollow Road has been thoughtfully designed, from the inviting front porch to the high-quality finishes, making this home a true South Mt. Pleasant treasure.
- Type:
- Single Family
- Sq.Ft.:
- 1,276
- Status:
- Active
- Beds:
- 3
- Lot size:
- 0.08 Acres
- Year built:
- 1971
- Baths:
- 2.00
- MLS#:
- 24028577
- Subdivision:
- Old Mt Pleasant
ADDITIONAL INFORMATION
Located in the highly desirable heart of Old Mt. Pleasant! This end-unit 3 bedroom 2 full bath town home is nestled on a quiet street tucked behind gorgeous Oak trees. This quiet end unit has a great outdoor space for grilling. The kitchen, bar dining area, 1 full-bathroom and living area are on the first floor offering open concept living. The 3 bedrooms and 1 full-bathroom are located on 2nd floor. Laundry is off the large patio. Move in ready with appliances and furniture to convey.Just minutes from the historic Harbor, downtown Charleston and the best beaches of Sullivan's Island and Isle of Palms! Do not miss out on this gem, schedule your showing today! Listing agent is owner.
- Type:
- Single Family
- Sq.Ft.:
- 1,107
- Status:
- Active
- Beds:
- 2
- Lot size:
- 0.05 Acres
- Year built:
- 2006
- Baths:
- 2.00
- MLS#:
- 24028544
- Subdivision:
- One Belle Hall
ADDITIONAL INFORMATION
This gorgeous ground level 2 bedroom, 2 bathroom condo features a modernly updated kitchen and primary bath, luxury vinyl plank flooring, NEW HVAC, 9-foot ceilings, double crown molding, and plantation shutters. The unit also offers 2 assigned parking spots and the best part is the ideal location! Located in the gated and highly desirable One Belle Hall complex. Shopping, dining, Crunch Fitness, and a local Harris Teeter are only steps away. Conveniently located right of I-526 and 15 minutes to downtown Charleston and the beaches of Isle of Palms.Notes: You do not need to go into the gate in order to access the unit. Please access unit via the back of the building closest to the retail shopping and Seacoast Church. There are 2 assigned parking spots for the unit labeled 103.The unit does not have a garage. Regime covers: landscaping & common areas, power washing & window cleaning annually, recycling, trash removal, exterior maintenance, exterior insurance, flood insurance & termite bond.
- Type:
- Single Family
- Sq.Ft.:
- 2,415
- Status:
- Active
- Beds:
- 3
- Lot size:
- 0.08 Acres
- Year built:
- 2020
- Baths:
- 3.00
- MLS#:
- 24028500
- Subdivision:
- Emma Lane Townes
ADDITIONAL INFORMATION
Check out this luxurious and spacious townhome in an excellent location in Mt Pleasant. Essentially like new still, this well-maintained home shows beautifully. As you walk in you are greeted with lots of natural light showcasing the beautiful LVP flooring and the extra high ceilings. Downstairs has a large 2-car garage, a powder room and drop zone, and a huge open kitchen flowing into the den and dining area. The gourmet kitchen features a massive island (perfect for entertaining), stainless appliances with gas range, bright and white cabinetry, subway tile backsplash, and large pantry. Out back you will find a nice patio with quiet privacy behind. Upstairs you will find the spacious master suite that has tray ceilings and a beautiful bathroom with large tile shower, separate vanities,and lots of closet space. There is a loft area that makes for a great secondary den or office or playroom. Then down the hall you will find two more nicely sized bedrooms, a laundry room, and another full bathroom. Emma Lane Towns is a popular community with a no frills very low HOA fee, peaceful surroundings, and easy access from Hwy 17. This home is located close to the mailboxes and guest parking area, and features pond views. Just minutes to the beaches, lots of shopping and restaurants, golf courses, and more.
- Type:
- Single Family
- Sq.Ft.:
- 1,060
- Status:
- Active
- Beds:
- 2
- Year built:
- 1981
- Baths:
- 2.00
- MLS#:
- 24028470
- Subdivision:
- Village Creek
ADDITIONAL INFORMATION
Beautifully renovated open concept 2 bd/2 ba with a separate dining area. This home has been renovated and upgraded. LVP flooring throughout , SS appliances (stove has built in air fryer and convection capabilities), LG refrigerator has a glass panel for easy access, subway tile backsplash w Italian tile behind stove, under cabinet lights , new bathroom vanities and hi height toilets. New sliders off bedrooms that lead to an enclosed patio, New roof, hot water heater and electric panel Enjoy a lovely glass of wine on your community dock overlooking Shem Creek or take a dip in the community pool.
- Type:
- Single Family
- Sq.Ft.:
- 1,614
- Status:
- Active
- Beds:
- 2
- Year built:
- 1985
- Baths:
- 3.00
- MLS#:
- 24028449
- Subdivision:
- Tolers Cove
ADDITIONAL INFORMATION
Move-In Ready! This unit is already upgraded with new windows, doors, siding, and railings, thanks to the HOA's recent renovations. Skip the mess and enjoy a fully updated exterior from day one. This exceptional waterfront condo offers the perfect blend of luxury, privacy, and expansive views. Ideally located just minutes from Sullivan's Island, the home features an open, light-filled layout with stunning marshfront vistas. The main level includes a custom kitchen with granite countertops, chic lighting, and a breakfast bar, all seamlessly connected to a spacious dining and family room with a wood-burning fireplace. New French glass doors open to one of two private balconies, ideal for enjoying the serene surroundings.Upstairs, the luxurious primary suite offers breathtaking views of the marsh and features its own private balcony, a spacious walk-in closet, and an en suite bath. A second bedroom also includes a spacious en suite bath with tile floors and a subway-tiled tub/shower combo. Located in the sought-after Marsh Harbor @ Toler's Cove, a gated marina community, residents enjoy a range of amenities, including a clubhouse, pool, gym, and tennis/pickleball courts. The HOA covers water, sewer, pest control, and building and flood insurance, providing a low-maintenance lifestyle. This is truly a home you don't want to miss!
- Type:
- Single Family
- Sq.Ft.:
- 3,878
- Status:
- Active
- Beds:
- 5
- Lot size:
- 0.52 Acres
- Baths:
- 4.00
- MLS#:
- 24028438
- Subdivision:
- Carolina Park
ADDITIONAL INFORMATION
INTRODUCING THE PRESERVE - RIVERSIDE'S VERY LAST CUSTOM HOME PHASE. This is a PROPOSED CONSTRUCTION listing on .52 acres. Be part of The Preserve story in Riverside! Over the last dozen-plus years, Riverside has shaped itself into a mature custom home community where beauty and community come together in Mt. Pleasant, SC. The Preserve Lots are a collection of only 13 home sites. the most exclusive new construction offering to date in Riverside at Carolina Park. This custom new construction home features 3,878 Heated Square Feet, 4-5 bedrooms, and 3.5 baths plus a 528FT detached Carriage House, total SF = 4406. This lot is in an X Flood Zone.The open concept family room/kitchen is light and bright with ample flow for everyday family living or for special gatherings while entertaining guests. The kitchen offers gourmet appliances, a huge pantry wall of built-in shelving, a butler's pantry, an island and dining area. The family room focal point is the fireplace with built-ins on either side, plus French doors that lead to the large screened rear porch. Down the hall is the owner en-suite with a unique vaulted ceiling. Owner's bath includes dual vanities, a free standing tub, walk-in shower, water closet, linen closet and large double walk-in closets. A study and formal dining room (could be second study, play room, reading room, homework room) are on this floor as well. The laundry and mudroom are conveniently located towards the back of the home, easy access to the detached garage and carriage house. The 2nd floor has 3 bedrooms and 2 full bathrooms plus a huge media room that also could be the 5th bedroom. There is a large walk-in storage room off the media room. Other custom features include a full 5v metal roof, B&B Exterior siding, a vaulted owner's suite ceiling, an enlarged screened Porch with vaulted ceiling to name a few! Target completion date is late 2025. It's early enough to be part of the design selections for this home. Throughout the home, you will find some of the finest craftsmanship with signature trim details, and energy efficiency. This builder brings decades of custom (truly custom) home building experience. Featuring Lowcountry-inspired homes created by Riverside's award-winning custom builders, this unique offering provides a rare chance to enjoy a customized home just steps away from one of Riverside's most significant amenities - Bolden Park. Riverside provides residents with a true sense of community. Schools are within walking or bike riding distance, neighbors share conversations on wide front porches, and opportunities for relaxation and recreation are around every corner. Drive your golf cart to the pool, great lawn, dog park, The Bend, or Costco! Enjoy Riverside's exclusive pool, the Lake Club. Photos depicted are not of this home and are shown for example purposes. THIS IS A PROPOSED CONSTRUCTION LISTING, BUYER CAN CUSTOMIZE THIS HOME. PHOTOS ARE SHOWN FOR EXAMPLE PURPOSES, ELEVATON, PLAN AND FINISHES WILL VARY.
- Type:
- Single Family
- Sq.Ft.:
- 4,085
- Status:
- Active
- Beds:
- 5
- Lot size:
- 0.5 Acres
- Baths:
- 4.00
- MLS#:
- 24028432
- Subdivision:
- Carolina Park
ADDITIONAL INFORMATION
INTRODUCING THE PRESERVE - RIVERSIDE'S VERY LAST CUSTOM HOME PHASE. This is a PROPOSED CONSTRUCTION listing on .5 acres. Be part of The Preserve story in Riverside! 3873 Summerton Street is the epitome of understated elegance on a .5 acre lot. This is a custom build that encapsulates the best of both worlds -southern charm and modern luxury. The plan is ELEVATED.. Highlights of this 5 BRM 3.5BA 4085 SF stunner include an extra wide double front door entryway with clear sight lines to rear yard. This lot is in flood zone X.The kitchen/great room combination is open, spacious, full of windows, and provides direct access to the generous rear screened porch. The butlers pantry and huge walk-in pantry are super convenient right off the main kitchen area. There is an elevator on this floor, carry your groceries up with ease from the ground floor. The private owner's suite is on the main level with a feature rich owner's bath including two separate vanities, free standing tub, walk-in tiled shower with frameless glass shower door, and two large walk-in closets. Up the stairs there are four bedrooms, two full baths and a large playroom/flex space. The drive-under two car garage has plenty of storage and features a two stop elevator. Included are drive Under Pier and Louver Foundation, 2-Stop Elevator, full 5v metal roof, 16' x 8' Windsor Sliders in Family Room, Exterior Gas Fireplace on screen porch with stucco interior surround and floating composite mantel, vaulted screened porch ceiling, loggia area under rear screened porch finished with concrete and piers with stucco finish to name a few! When you are looking to put a forever roof over your family's head for a few years or forever, why not choose the absolute best. It's just different here in Riverside, come see for yourself! Featuring Lowcountry-inspired homes created by Riverside's award-winning custom builders, this unique offering provides a rare chance to enjoy a custom elevated home close to one of Riverside's most significant amenities - Bolden Park and Lake. The Riverside community offers an ideal lifestyle with its emphasis on community, proximity to schools, and a plethora of amenities like pools, parks, tennis & pickle ball courts, and restaurants and shops. Riverside provides residents with a true sense of community. Schools are within walking or bike riding distance, neighbors share conversations on wide front porches, and opportunities for relaxation and recreation are around every corner. Drive your golf cart to the pool, great lawn, dog park, The Bend, or Costco! Enjoy Riverside's exclusive pool, the Lake Club. Exclusive access to the Riverside Lake Club Pool and Pavilion adds an extra layer of luxury to this already remarkable living experience. PHOTOS SHOWN ARE OFTEN A SIMILAR PLAN BY THE SAME BUILDER. PHOTOS ARE DISPLAYED TO SHOW EXAMPLES OF THIS BUILDER'S QUALITY AND DO NOT NECESSARILY DEPICT THIS PARTICULAR PLAN ON THIS HOMESITE.
$2,499,990
996 Law Lane Mount Pleasant, SC 29464
- Type:
- Single Family
- Sq.Ft.:
- 4,840
- Status:
- Active
- Beds:
- 5
- Lot size:
- 0.43 Acres
- Year built:
- 2018
- Baths:
- 8.00
- MLS#:
- 24028430
- Subdivision:
- Snee Farm
ADDITIONAL INFORMATION
Stunning Custom Home in sought after central Mt Pleasant community of Snee Farm. Rarely does a home of this size/quality come on the market. This modern farmhouse style home with open concept living space has all the bells and whistles and is the perfect home for entertaining. A Low Country classic front wrap around porch provides curb appeal and comes with a bed swing, metal roof, white oak hardwood floors, marble countertops, Wolf stove, Subzero, coffee station. huge butler panty, huge mud room with dog wash station w/ built in drop zone storage, loft/bonus/media room which could easily be a separate in law suite or nannie suite with a few tweaks, 2 laundry rooms, 5 bedrooms, 5 full bathrooms, 3 half baths, outdoor shower, salt water pool with heater & large pool deck/patio, pizza ..oven, pool house with bar/kitchen, large back yard with artificial turf, 2 car garage with deep driveway for additional parking. Too many wonderful upgrades to mention. Close to Mt Pleasant Towne Centre, Sullivans Island/IOP, Downtown Charleston, and Mt Pleasant Schools. This one won't last. Come tour today!!
- Type:
- Single Family
- Sq.Ft.:
- 1,793
- Status:
- Active
- Beds:
- 3
- Lot size:
- 0.15 Acres
- Year built:
- 1990
- Baths:
- 3.00
- MLS#:
- 24028420
- Subdivision:
- Longpoint
ADDITIONAL INFORMATION
Beautiful renovated 3 bedroom 2 1/2 bath home located in Longpoint! This home features a two story open floor plan with cathedral ceilings in living room, fireplace and new LVP flooring and paint throughout. Kitchen has new cabinets, calacata gold storm quartz countertops, smooth top stove has pot filler, new dishwasher and refrigerator. Master bedroom has custom walk in closet, master bath is incredible with large shower and frameless glass, multiple shower heads, built in bench, and dual sinks and new cabinets. Upstairs features 2 bedrooms with a bathroom that has dual sinks, gorgeous countertops, tile, and new cabinets with a large open loft/2nd living area. All bedrooms have custom closets and new ceiling fans. Laundry closet features shelving and beautiful rattan doors. Backyard is fenced and patio has large covered area for entertaining. Attached single car garage with new garage door, door opener and outside key pad. New hardieplank siding with fresh paint on the exterior. Freshly landscaped front and backyard with new sod in the front! Don't miss this opportunity to own a renovated home in Longpoint! Longpoint is just 15 minutes to Isle of Palms, 20 minutes to downtown Charleston, minutes to the areas best schools, and a short walk or bike ride to the community pool, walking trails, tennis courts and Palmetto Island County Park.
- Type:
- Single Family
- Sq.Ft.:
- 2,250
- Status:
- Active
- Beds:
- 3
- Lot size:
- 0.21 Acres
- Year built:
- 1990
- Baths:
- 3.00
- MLS#:
- 24028391
- Subdivision:
- Sweetgrass
ADDITIONAL INFORMATION
Renovated 3 bedroom, 2.5 bathroom in Sweetgrass. Fully renovated kitchen with upgraded appliances, open concept floor plan and finished sun room. Pond views with amazing outdoor space perfect for entertaining. Convenient to shopping at The Shoppes at Seaside Farms, 5 minutes to Isle of Palms beaches and easy access to Hwy 17 and 526. More to come... Listing agent is related to seller.
- Type:
- Single Family
- Sq.Ft.:
- 3,140
- Status:
- Active
- Beds:
- 5
- Lot size:
- 0.24 Acres
- Year built:
- 2006
- Baths:
- 4.00
- MLS#:
- 24028402
- Subdivision:
- Dunes West
ADDITIONAL INFORMATION
This is the home you have been waiting for in the sought after gated community Dunes West. This 3140 sq ft 5 bedroom 4 full bath will give you all the space your family needs. Hardwood floors flow throughout all the living space on the first floor. This open floor plan features an updated eat in kitchen with granite countertops and stainless steel appliances, The expansive great room with builtins and a gas fireplace is the perfect place for entertaining your guests. Also located on the first floor is the spacious primary bedroom with ensuite including double vanities, Jacuzzi tub, shower, large walk in closet, linen closet, and separate water closet. Past the kitchen you will find the perfect bedroom with private entrance to full bath to house your guests. Downstairs you will also findDownstairs you will also find the laundry room off of the kitchen, a formal dining room and flex room that can be used as an office or formal living room. The large screened in porch is the perfect place to enjoy the views with a cup of coffee. Upstairs you will find a spacious loft that could be used as a home theatre, office or playroom. Down the hall are three more bedrooms. One with a private ensuite, the other two sharing a jack and jill style bathroom with dual vanity. All of the carpet upstairs is new. Never worry about losing power during a storm. A Generac standby generator was installed in 2024 along with a full home surge protector. A new roof was installed in 2021. Dunes West Golf and River club offers a full golf membership as well as an an athletic membership. Stand alone pickleball courts are slated to start construction at the beginning of 2025.
- Type:
- Single Family
- Sq.Ft.:
- 1,680
- Status:
- Active
- Beds:
- 3
- Lot size:
- 0.3 Acres
- Year built:
- 1983
- Baths:
- 3.00
- MLS#:
- 24028373
- Subdivision:
- Snee Farm
ADDITIONAL INFORMATION
This fantastic home is located in the prestigious Snee Farm community of Mount Pleasant, offering a perfect blend of comfort and style. The spacious spare bedrooms are ideal for family or guests, while the large master suite features a walk-in closet for added convenience. The eat-in kitchen boasts a roomy breakfast area with a lovely view of the backyard, and the separate dining room is perfect for formal gatherings. The expansive family room, complete with a cozy fireplace, is perfect for relaxing on cool evenings. Recent updates include fresh paint throughout, brand-new carpet, and a freshly painted exterior. Additionally, the screened porch provides a peaceful retreat, ideal for enjoying the outdoors in comfort. This home is a must-see!
- Type:
- Single Family
- Sq.Ft.:
- 3,616
- Status:
- Active
- Beds:
- 4
- Lot size:
- 0.71 Acres
- Year built:
- 2006
- Baths:
- 4.00
- MLS#:
- 24028354
- Subdivision:
- Darrell Creek
ADDITIONAL INFORMATION
This beautiful home is uniquely situated on an approximately 3/4-acre lot (.71-acre) and is surrounded on three sides by wetlands and trees. Another home cannot be built behind, on the right side or across the street from this home, which creates a very unique and desirable private setting. Just recently, the owners had the wall between the kitchen and family room removed to ''open up'' these two rooms to each other and it is a fantastic improvement for this house. If you have previously viewed this home and are still looking for that house that is just right for you, please take another look at this one. You will be amazed with the difference now that the living and kitchen areas are ''opened up'' You will begin to feel the quality of this home as you go up the stairs and approach thefront door and notice the beautiful flooring on the front porch floor, solid wood entry doors, and functional hurricane shutters. The first floor (main level) has 10-foot ceilings and 8-foot solid core doors. Beautiful wood and tile floorings, and crown molding throughout the first-floor rooms. There is a separate formal dining room with wood floors and chair rail wainscoting. The kitchen features beautiful custom cabinetry, granite countertops, and stainless appliances. Please note that there is a La Cornue gas range with two ovens. There is also a breakfast/lunch bar in the kitchen plus space for a small dining table. There is also a small home office area off the kitchen with access to the front porch. The family room is a really good size and opens to the screen porch and deck overlooking the private backyard surrounded by wooded wetlands. The master bedroom is on the first-floor main level and has access to the screened porch and decks on the back of the house. The master bathroom features granite countertops, a claw foot tub and a walk-in double shower. There is also a guest room with a full bath on the first floor at the front of the house which is well separated from the master bedroom in the rear of the house. There is a good-sized laundry room on the first floor with storage cabinets and a built-in ironing board. Upstairs on the 2nd floor there are two large bedrooms with a Jack & Jill style bathroom in between them. On the ground level there is a multi-purpose recreation room with a half bath. This room could also be a private guest room/area if desired. There is also an underground fence for dogs. The current owners have installed a Generac whole-house generator with a 1,000-gallon underground propane gas tank. This beautiful home and lot is truly special! Darrell Creek is a great family neighborhood with large lots, underground utilities, sidewalks, a neighborhood pool and is located very close to Wando High School, Roper Hospital and Costco.
$1,425,000
1428 Hindman Avenue Mount Pleasant, SC 29464
Open House:
Saturday, 11/30 12:00-2:00PM
- Type:
- Single Family
- Sq.Ft.:
- 1,540
- Status:
- Active
- Beds:
- 3
- Lot size:
- 0.2 Acres
- Year built:
- 1950
- Baths:
- 2.00
- MLS#:
- 24028319
- Subdivision:
- Old Mt Pleasant
ADDITIONAL INFORMATION
Nestled in the highly desirable Old Mount Pleasant neighborhood, this beautifully renovated brick ranch offers three bedrooms, two bathrooms and a host of thoughtful upgrades. As you enter, you're welcomed by an open floor plan that highlights vaulted ceilings in the kitchen and dining area, along with gorgeous hardwood floors and abundant natural light. The impressive kitchen is appointed with quartz countertops, stainless steel appliances, a new cooktop and white subway tile backsplash. Designed with a split floor plan, the home features a private primary suite addition at the back, complete with patio and backyard access. This tranquil retreat includes a spacious walk-in closet and a recently remodeled en suite bathroom featuring a large, tiled shower and dual vanities with quartz countertops and modern finishes. On the opposite side of the home, you'll find two additional bedrooms and a full bathroom. Off the hallway, a well-equipped laundry room provides ample storage. Outside, the home offers a generous, fully fenced yard with a spacious patio ideal for entertaining. Just steps from the main house you will find a detached unit, perfectly suited as a private space or for extra storage. Additional highlights include plantation shutters and designer light fixtures throughout, wainscoting in the living room, a carport and parking pad with space for a golf cart. This property offers an unbeatable location, just a stroll away from local restaurants, shopping, Pitt Street Bridge and Alhambra Park. With beaches on Sullivan's Island and historic downtown Charleston only minutes away, 1428 Hindman Avenue offers the ideal blend of style, comfort and convenience.
- Type:
- Single Family
- Sq.Ft.:
- 4,667
- Status:
- Active
- Beds:
- 5
- Lot size:
- 0.42 Acres
- Year built:
- 2007
- Baths:
- 5.00
- MLS#:
- 24028297
- Subdivision:
- Park West
ADDITIONAL INFORMATION
Beautiful Lowcountry Classic Home in the prestigious Masonborough section of Park West with recent renovations & upgrades completed! This custom built home lives exceptionally well with spacious living areas, multiple flex/office spaces, & great outdoor living! Attention to detail throughout this stately home exudes character with arched entryways, detailed millwork, Australian Teak wood floors, 11.5' ceilings throughout the main level, transoms over the windows & glass pocket doors allowing great natural light. The spacious great room offers a cozy gas fireplace w/custom built-ins and opens onto the screened porch and backyard where you can enjoy an afternoon of relaxing. The massive island kitchen is a wonderful gathering place for entertaining and making lasting memories with familyPrimary suite is on main level and offers additional sitting area, spacious walk in closet & owner's en suite just under went an extensive renovation with dual vanity sinks, free-standing tub and luxury tiled shower with multiple heads. Upstairs are 3 additional bedrooms, one of which offers its own private bathroom. The other two share a Jack and Jill bath with their own private vanities and walk in closets. A separate stairway leads to the huge private bonus room, also with its own full bath. This is the perfect Mother-in -Law suite or an additional master suite, private guest retreat, media or game room. There is also an abundance of storage throughout the home. Owners have taken great care and pride in this home and it shows. Schedule your viewing today, you don't want to miss out on this rare opportunity to own an exceptional home at an amazing value! Park West's resort-style amenities includes a clubhouse, 2 pools; one is zero entry, sand volleyball court, 6 tennis courts, walk/jog trails and play park. Community crabbing dock is just down the street from this residence at the end of Beckenham Dr next to the open park. Award winning public schools are within the neighborhood as well as shopping, dining, recreational fields, professional offices, grocery, and a gym. Downtown Charleston and the beaches are only 20-25 min away.
- Type:
- Single Family
- Sq.Ft.:
- 1,832
- Status:
- Active
- Beds:
- 3
- Lot size:
- 0.23 Acres
- Year built:
- 1992
- Baths:
- 3.00
- MLS#:
- 24028291
- Subdivision:
- Sweetgrass
ADDITIONAL INFORMATION
Experience luxury living in this beautifully remodeled 3-bedroom, 2.5-bath waterfront home, nestled on a tranquil water lot with private dock access. Located in the highly desirable 29464 zip code of South Mount Pleasant, this home embodies coastal charm--a short bike ride to the sandy beaches of Isle of Palms and minutes from shopping, dining, and entertainment at Towne Centre. Every inch of this spotless 1,832 sq. ft. two-story traditional home has been transformed, showcasing brand-new white oak flooring, an open floor plan with vaulted ceilings, and an air conditioned enclosed sunroom that brings gentle breezes and serene water views into everyday living.The chef's kitchen is designed to impress, boasting sleek quartz countertops, a matching backsplash, beautiful new appliances,and custom fixtures. Each bathroom is spa-inspired with stunning imported tile, creating an upgraded, luxurious retreat. Modern, energy-efficient updates, including a new HVAC system and water heater, provide eco-friendly comfort. Ideal for hosting, the home offers a spacious 2-car garage, a long driveway for extra parking, and professionally landscaped, pet-friendly front and backyards. With ample space for a future pool, walk-in closets, and smart home features, this residence delivers the ultimate Mount Pleasant lifestyle. Mount Pleasant is known for its charming community atmosphere, top-rated schools, and abundance of recreational activities. Located in a pet-friendly neighborhood, this property is ideal for families, pet owners, or anyone who appreciates a walkable, accessible area. Take your golf cart to nearby restaurants, grocery stores, or one of the many local parks that make this area so appealing. For those seeking relaxation, the property's quiet location allows you to unwind and enjoy the sounds of nature while still being moments away from the vibrant local scene. Whether you're looking to relax by the water, entertain in style, or explore the nearby beaches, parks, and amenities, this home delivers on all fronts. Embrace a lifestyle that combines coastal charm with modern luxury, all within one of South Carolina's most desirable zip codes. Don't miss the opportunity to own this exceptional property in Mount Pleasant, where every day feels like a vacation. Listing Agent related to Sellers.
- Type:
- Single Family
- Sq.Ft.:
- 2,476
- Status:
- Active
- Beds:
- 3
- Lot size:
- 0.27 Acres
- Year built:
- 1999
- Baths:
- 2.00
- MLS#:
- 24028287
- Subdivision:
- Seaside Farms
ADDITIONAL INFORMATION
Beautifully updated and meticulously-maintained single-level home in the beloved Seaside Farms neighborhood. This location cannot be beat. Easy walk to the neighborhood pool; play park; Harris Teeter; and ''Downtown Seaside'' shopping and dining! Enter the home through the double front doors into the foyer. Note the abundance of natural light, beautiful hardwood floors, crown molding, and custom light fixtures that continue throughout the main areas. Off of the foyer, to the left, is a small hallway that connects two guest bedrooms and an updated shared full bath. Straight ahead you'll find the open concept kitchen/dining/living areas. The kitchen features granite counter tops, white cabinetry, stainless steel appliances, an island, breakfast bar, and eat-in area.The eat-in area overlooks the back deck and fenced-in yard through a wall of windows and accesses the sunroom via a sliding glass door. An open double doorway connects the separate dining room to the eat-in kitchen and living areas. The family room features a gas fireplace and built-in shelving. French doors, with large windows on either side and a transom above, lead from the family room to the sunroom, which overlooks the back deck, yard, and serene pond beyond. A vestibule off of the family room leads to the primary suite with direct access to the sunroom. The beautifully updated primary bathroom features a custom double vanity with custom mirrors, lighting, and plumbing fixtures; tile flooring; and a large tile shower with built-in shelves and frameless glass surround. Improvements the current owners have made throughout their ownership include the following: replaced roof; replaced hot water heater; replaced all landscaping; added hardwood floors in kitchen, dining room, family room; replaced carpet in the primary bedroom and added LVP flooring in the two guest bedrooms; added a sunroom with tile floors; added HVAC system in sunroom; replaced HVAC system throughout the entire house; added a side deck; added a cement patio; remodeled both bathrooms with all new tile, granite counter tops, vanities, lighting, and plumbing fixtures; replaced all fans and fixtures in kitchen, dining room, living room; remodeled kitchen with all new granite counter tops, cabinets, appliances, lighting, and plumbing fixtures; added plantation shutters in kitchen, dining room, front bedroom, and front door; and replaced sealing of the crawl space. The "downtown" area of Seaside Farms has numerous shops, restaurants, and offices. The neighborhood has a strong sense of community and is located just off of the IOP Connector -- about three miles to the beach! Also a quick drive to Towne Center and I-526 and 15 to 20 minutes to downtown Charleston!
- Type:
- Single Family
- Sq.Ft.:
- 1,137
- Status:
- Active
- Beds:
- 2
- Year built:
- 2000
- Baths:
- 2.00
- MLS#:
- 24028283
- Subdivision:
- Park West
ADDITIONAL INFORMATION
What a great opportunity to own a 3rd floor luxury 2 bedroom/2 full bath condo in the heart of Mount Pleasant for less than renting! The Madison is a gated community with a resort style pool, tennis courts, a fitness center, and clubhouse with a game room and large screen TV's for those classic College football games. The unit has been freshly painted, new Corian counters in the kitchen, freshly painted white cabinets and beautiful wood floors. The oversized balcony overlooks a peaceful and quiet green space on one side and wooded area on the other. Its not unusual to see deer grazing while having your morning coffee! Across the street is the Mount Pleasant rec center, baseball fields and soccer fields. There is also a Publix, as well as several restaurants in the area
- Type:
- Single Family
- Sq.Ft.:
- 1,927
- Status:
- Active
- Beds:
- 3
- Lot size:
- 0.29 Acres
- Year built:
- 1974
- Baths:
- 2.00
- MLS#:
- 24028250
- Subdivision:
- Cooper Estates
ADDITIONAL INFORMATION
Welcome to 980 Cottingham Dr - set on a corner lot in the wonderful boating community of Cooper Estates. This charming 3 bed 2 bath home spans 1927 square feet and is set on nearly 1/3 of an acre. The home was recently renovated and has a gorgeous open floor plan centered around a gorgeous kitchen with marble counter tops with waterfall island bar feature. A large living room with original brick fireplace flanks the kitchen on one side and a spacious dining room on the other. A delightful banquette overlooks your screened porch - perfect for breakfasts or family meals! The home currently features a large 2 car garage, fenced in front yard and a large front porch and a fully fenced back yard. Updates includes LVL flooring throughout, full interior paint, tank less hot water heater. The oversize lot is perfect for an addition, a pool, an ADU or all three! Cooper Estates offers an amazing location coupled with a community dock, boat ramp, and clubhouse area for access to the water. This is a rare opportunity to live in south Mt Pleasant in a turnkey house with boating amenities for under a million dollars!
- Type:
- Single Family
- Sq.Ft.:
- 2,284
- Status:
- Active
- Beds:
- 4
- Lot size:
- 0.2 Acres
- Year built:
- 2004
- Baths:
- 4.00
- MLS#:
- 24028225
- Subdivision:
- Belle Hall
ADDITIONAL INFORMATION
Welcome to 805 Tupelo Bay Drive! This lovely Charleston Single home, nestled in a peaceful cul-de-sac in the picturesque Hibben neighborhood, offers 4 bedrooms and 3.5 bathrooms. Enjoy the expansive porches, a private backyard complete with a deck and fenced-in area, perfect for outdoor living. Inside, the first floor boasts stunning Australian cypress hardwood flooring. The kitchen is a chef's dream with granite countertops, upgraded stainless steel appliances, including a Dacor gas range and built-in microwave, plus a peninsula with seating.This bright and airy kitchen is bathed in natural light, thanks to large windows that offer a stunning view of the backyard and deck.Adjacent to the kitchen is the enchanting dining room, complete with a cozy corner gas fireplace that adds warmth andambiance to the space. The charming sitting nook further enhances the room, creating an inviting spot for relaxation or conversation. The expansive master retreat boasts direct access to a charming balcony, along with generous walk-in closets. The luxurious ensuite bathroom includes dual vanities, a soaking tub, and a spacious walk-in shower.On the second level, you'll find two more generously sized bedrooms and an additional full bathroom. The third level features a spacious room with vaulted ceilings, offering excellent potential as a fourth bedroomideal for a mother-in-law suite!Hibben is a picturesque oak-lined neighborhood, nestled within the Belle Hall community off Long Point Road, with direct access to Rathall Creek and the Wando River. Residents enjoy a variety of amenities, including a community clubhouse available for events, two pools, tennis courts, pickleball court, a volleyball court, a playground, and a dock ideal for fishing, crabbing, and kayaking. With convenient access to I-526, you're just 15 minutes away from the airport, downtown Charleston, and local beaches.
- Type:
- Land
- Sq.Ft.:
- n/a
- Status:
- Active
- Beds:
- n/a
- Lot size:
- 1.45 Acres
- Baths:
- MLS#:
- 24028206
ADDITIONAL INFORMATION
Prime location in the heart of Mt. Pleasant! This 1.45-acre lot offers a great opportunity to build a single home, or multi family homes in this desirable location of Mt. Pleasant. This lot is conveniently located close to a variety of local amenities, including a short drive to the Isle of Palms and Sullivan Island beaches, nearby restaurants, Mt. Pleasant Town Center, area hospitals and local businesses. The mobile home on the property conveys in ''As-is'' condition. The lot is being sold for the value of the land. Please note that the sellers have received an order to sell through the Charleston County Courts, however, the sale is contingent upon satisfactory completion of Robinson vs. Robinson, et al.
$1,025,000
3502 Saltflat Lane Mount Pleasant, SC 29466
- Type:
- Single Family
- Sq.Ft.:
- 2,470
- Status:
- Active
- Beds:
- 3
- Lot size:
- 0.23 Acres
- Year built:
- 2019
- Baths:
- 3.00
- MLS#:
- 24028199
- Subdivision:
- Stratton By The Sound
ADDITIONAL INFORMATION
Welcome to 3502 Saltflat Lane, a beautiful, elevated LowCountry home located on a corner lot in Stratton by the Sound. Enter the home from the large front porch with great morning sun and shade for afternoon. The home has a double front door with large glass panes allowing for morning light to spill into foyer. One of the first things you will notice are the great looking engineered hardwood floors through this downstairs space.The home has an open floor plan with living room, dining and kitchen all sharing space. There is a gas fireplace with mantel and flanking custom built-in book shelves. The bar area with shiplap detailing is unique to this home and is perfectly located near the staircase, the beverage fridge and cabinetry for glassware makes entertaining easy and separatefrom the kitchen. The kitchen features shiplap on the island, gas cooktop, wall oven and microwave combo, side-by-side refrigerator and the best part is the huge walk in pantry with wooden shelving and a large window. Light, neutral Quartz countertops and stainless steel appliances complete the up to date coastal look. Door from living area leads to the screened porch and uncovered grilling area. The primary bedroom is on the main floor, it is spacious, has a large window with views towards the wooded wetlands behind the house. The primary bath features a long double sink vanity, huge walk-in shower with bench seating, walk-in closet with wooden shelving and private water closet. Other spaces on the main level include the powder room that is located just off entryway, the laundry room with washer/dryer, upper cabinets and a window for lots of natural light. As you come up the stairs from the garage and enter the house there is a drop zone with bench seating and cubbies with shiplap details. There are three other separate closets on this main living level, this home has great storage. From the entry area one can head upstairs. The staircase is open to the entertaining spaces and has white picket railing. At the top of the stairs there is an open den/tv room to the right with windows facing the neighborhood pond. There is storage built into the eaves of the house. There are 2 guest rooms on the 2nd floor with a Jack and Jill bathroom. The large vanity area is separate from the tub/shower area making it easier to share this space. Guest room #1 easily accommodates a queen-size bed and has a nice-size closet. The stairs to the attic are located in this room. Guest room #2 is spacious and has a second room where you access the closet, this space is currently being used as an office but could also be a dressing room, play area or reading nook. The full garage is spacious and has 2 garage doors, room for a golf cart and tons of space for all the toys that big and little people need to live in the LowCountry. The door to the back of the house opens to a patio area underneath the screened porch and current owners have an outdoor shower. There are steps from the yard up to the screened porch This home is conveniently located in Stratton by the Sound near Roper Hospital and Costco. You can take a LSV to Home Team BBQ, Crushyard Pickle Ball Restaurant and the Gadsenville Public Boat Landing as well as many other shops and restaurants. Neighborhood amenities include a gorgeous pool, a bird tower located on the marsh on the Cophahee Sound and some walking trails.
- Type:
- Single Family
- Sq.Ft.:
- 1,296
- Status:
- Active
- Beds:
- 2
- Lot size:
- 0.05 Acres
- Year built:
- 2003
- Baths:
- 3.00
- MLS#:
- 24028190
- Subdivision:
- Hamlin Plantation
ADDITIONAL INFORMATION
This gorgeous townhome in Hamlin Plantation is MOVE-IN ready! Step into this fully updated 2 bed / 2.5 bath townhome and immediately notice the beautiful hardwood floors throughout and fresh paint job. To the right of the foyer, you will see what is the formal dining room or office. Continuing on, the gorgeous kitchen is overlooking open living space. Perfect for entertaining! The kitchen is complete with granite countertops and stainless steel appliances. Off of the living room, there is a fully enclosed back porch with a brand new door, windows and blinds! This serene space is perfect for spending your mornings sipping a hot cup of coffee or lounging with a good book.The stairs lead you to a spacious guest room with a private bathroom and soaking tub.Next is a separate laundry room with plenty of hanging space and a linen closet. Finally, the large master bedroom has not one but two closets, a double vanity, and a soaking tub. Did I mention the luxurious amenities? Complete with a junior Olympic swimming pool, a state-of-the-art clubhouse, fitness center, and more! All just minutes from the gorgeous Isle of Palms beaches.
- Type:
- Single Family
- Sq.Ft.:
- 1,852
- Status:
- Active
- Beds:
- 3
- Year built:
- 2007
- Baths:
- 3.00
- MLS#:
- 24028125
- Subdivision:
- Etiwan Pointe
ADDITIONAL INFORMATION
Welcome home to 128 Summers Creek Court in the highly sought out community of Etiwan Pointe in Mount Pleasant where easy maintenance free living and state of the art amenities await you. This impeccably maintained END UNIT townhome offers open living space, 3 large bedrooms, 2.5 bathrooms, a custom built-in bookshelf office area and a large screened in patio off of the back of the home with a serene pond view. The large and inviting kitchen is sure to please with stainless steel appliances, granite countertops and 42 in maple cabinetry. The upstairs primary suite has a large sitting area and ample closet space. The ensuite has double vanities, walk in tiled shower and garden tub. The ground level of the home features a spacious garage with ample space for2 cars, lots of storage areas. Etiwan Pointe has spectacular amenities. A fitness center, a community pool (which is just mere steps from this condo), a huge clubhouse with wrap around porches, seating areas, a community dock which is perfect for all of your kayaking, boating and paddle boarding while providing easy deep water access to the Wando River. This townhome is a commuters dream! You have easy access to the highway and everything that Mount Pleasant and Charleston has to offer. You are minutes to the beaches, shopping and numerous restaurants and breweries as well as having countless biking and walking trails. 128 Summers Creek Court is everything you could want and more in a prime location. Schedule your showing today and be in you new home for the Holidays.

Information being provided is for consumers' personal, non-commercial use and may not be used for any purpose other than to identify prospective properties consumers may be interested in purchasing. Copyright 2024 Charleston Trident Multiple Listing Service, Inc. All rights reserved.
Mount Pleasant Real Estate
The median home value in Mount Pleasant, SC is $885,000. This is higher than the county median home value of $511,600. The national median home value is $338,100. The average price of homes sold in Mount Pleasant, SC is $885,000. Approximately 66.24% of Mount Pleasant homes are owned, compared to 25.34% rented, while 8.42% are vacant. Mount Pleasant real estate listings include condos, townhomes, and single family homes for sale. Commercial properties are also available. If you see a property you’re interested in, contact a Mount Pleasant real estate agent to arrange a tour today!
Mount Pleasant, South Carolina has a population of 88,900. Mount Pleasant is more family-centric than the surrounding county with 37.99% of the households containing married families with children. The county average for households married with children is 28.39%.
The median household income in Mount Pleasant, South Carolina is $106,216. The median household income for the surrounding county is $70,807 compared to the national median of $69,021. The median age of people living in Mount Pleasant is 41.8 years.
Mount Pleasant Weather
The average high temperature in July is 89.8 degrees, with an average low temperature in January of 39.3 degrees. The average rainfall is approximately 48.3 inches per year, with 0.3 inches of snow per year.
