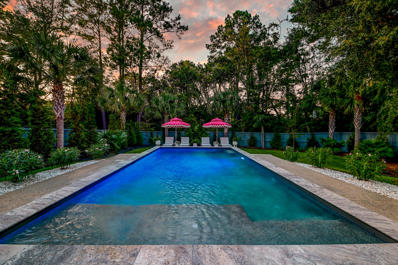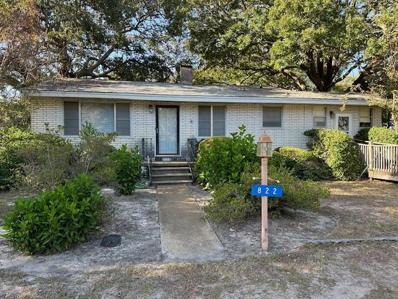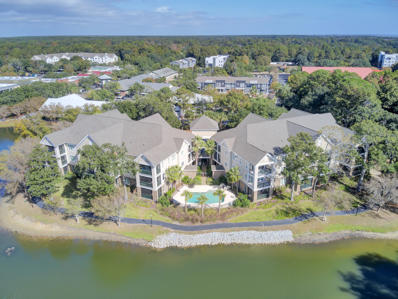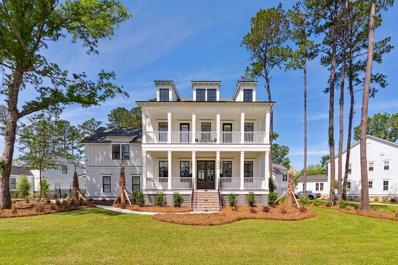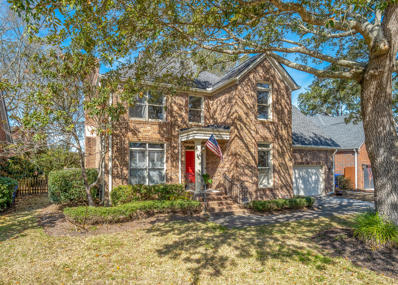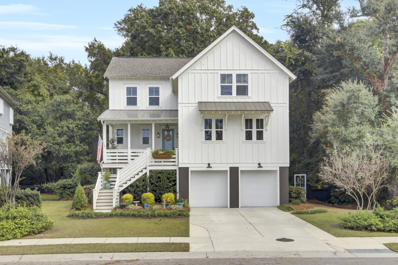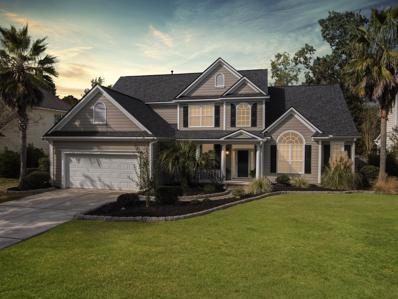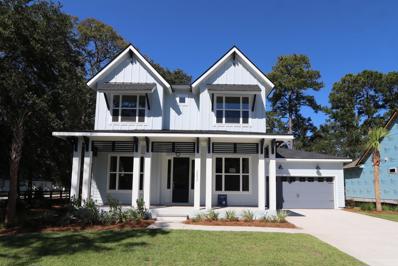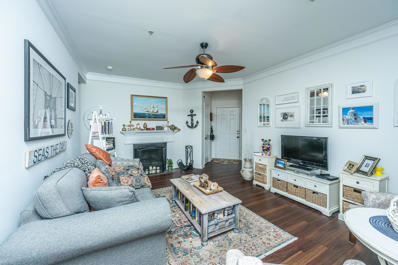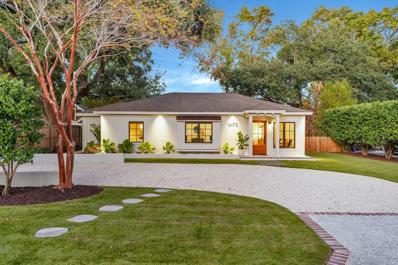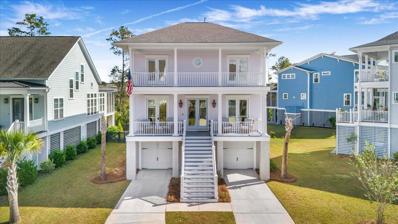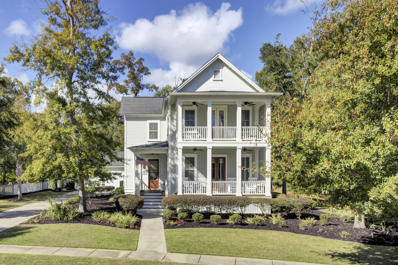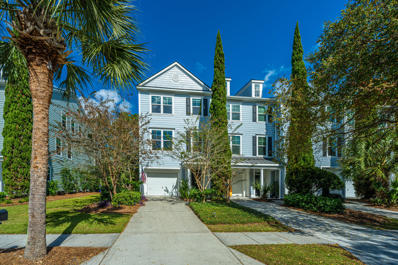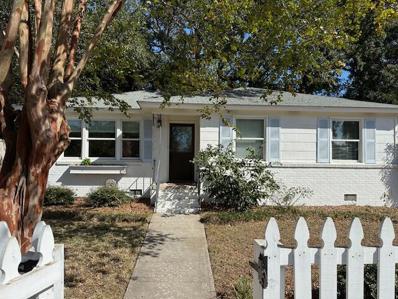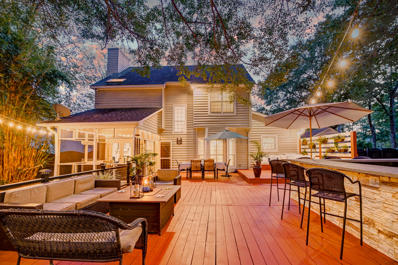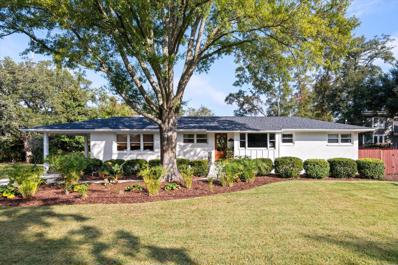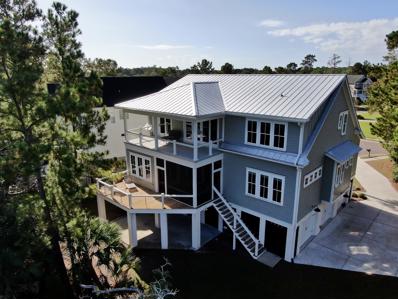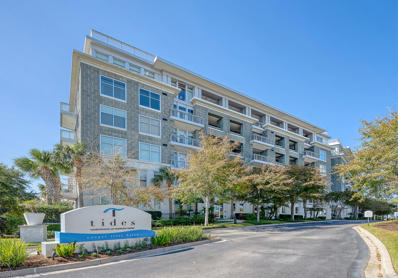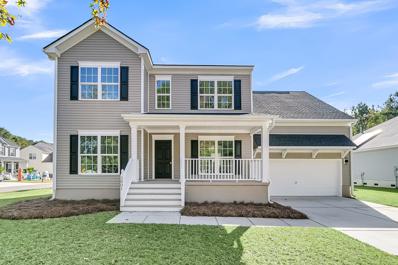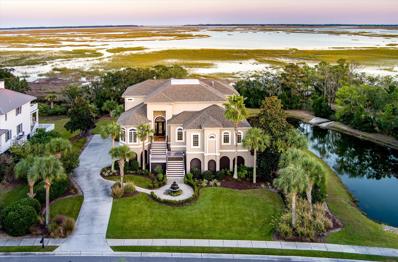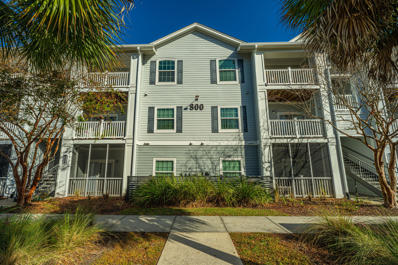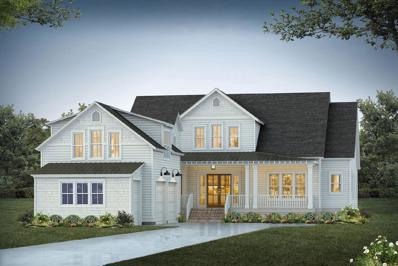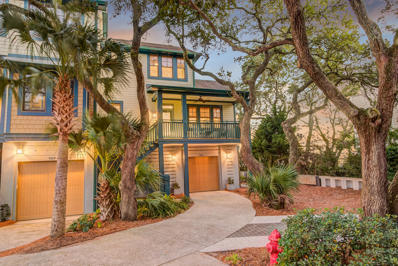Mount Pleasant SC Homes for Rent
$1,799,999
1517 Menhaden Lane Mount Pleasant, SC 29466
- Type:
- Single Family
- Sq.Ft.:
- 3,242
- Status:
- Active
- Beds:
- 5
- Lot size:
- 0.25 Acres
- Year built:
- 2018
- Baths:
- 4.00
- MLS#:
- 24028069
- Subdivision:
- Stratton By The Sound
ADDITIONAL INFORMATION
LIVE YOUR BEST LIFE in this impeccably renovated home where luxury finishes and versatile living spaces cater to your every desire! From the moment you step inside, you'll discover a unique layout that offers incredible flexibility to tailor the space to your lifestyle. Two first-floor bedrooms can seamlessly transition into a formal dining room, home office, playroom, or exercise space--whatever best suits your needs. Also on the main floor, discover an added spa-inspired, dual-access bathroom featuring a custom frameless shower.The true gem of this property, however, lies just beyond the back door. Step outside into your personal entertainer's paradise. A gunite heated saltwater pool beckons for year-round enjoyment,while an expansive patio provides ample room for gatherings. Indulge in relaxation in the eight-person hot tub, tucked under a covered porch for added seclusion. A pop-up cabana offers shaded comfort perfect for poolside lounging. Immerse yourself in luxury surrounded by new rock gardens, lush, freshly laid sod, and a line of 32 towering thujas that will reach up to 60 feet, enhancing both beauty and privacy. Host unforgettable movie nights and pool parties with a 16-foot inflatable movie screen and Bluetooth Wi-Fi projector, creating an outdoor theater where guests can float in the pool and enjoy the big game or a classic film under the stars. The dream kitchen is a chef's paradise, featuring ample white cabinetry, elegant countertops, and a durable, scratch- and stain-resistant Blanco fireclay sink. High-end stainless steel appliances elevate the space, including double wall ovens and a double oven cooktop with a built-in skillet, offering an impressive total of four ovens. Upstairs, the spacious second den, complete with a unique nook perfect for an office, play area, or weekend bunk beds, adds to the home's flexible charm. The expansive owner's suite, boasting a private balcony, provides an inviting retreat awaiting your personal touch. With two additional en suite bedrooms with completely renovated bathrooms, this home ensures both privacy and comfort for residents and guests alike. Words and photos can only capture so much of this exceptional property. Come see for yourself and start living your best life today!
$1,250,000
822 Rogers Lane Mount Pleasant, SC 29464
- Type:
- Single Family
- Sq.Ft.:
- 1,128
- Status:
- Active
- Beds:
- 3
- Lot size:
- 0.2 Acres
- Year built:
- 1955
- Baths:
- 1.00
- MLS#:
- 24028063
- Subdivision:
- Old Mt Pleasant
ADDITIONAL INFORMATION
Want to be in Old Mt. Pleasant on an oak studded lot? This older home in an X flood zone fits the bill! It's within walking/biking distance to great schools, the Pitt St. bridge, restaurants, and beaches. The corner lot is enchanting with huge historic oak trees surrounding the existing home. Home has hardwood floors under the carpet, a long standing termite bond and could be extensively renovated or rented out until plans have been approved at Town of Mt. Pleasant.
- Type:
- Single Family
- Sq.Ft.:
- 1,629
- Status:
- Active
- Beds:
- 3
- Year built:
- 2006
- Baths:
- 3.00
- MLS#:
- 24028050
- Subdivision:
- Seaside Farms
ADDITIONAL INFORMATION
Welcome to your dream home in this stunning 3-bedroom, 3-bathroom ground level Windward Point condo. As you step inside, you are greeted by a beautifully updated kitchen and an inviting open floor plan. The living area offers built in bookcases and a gas fireplace. Full glass sliding doors open onto a lovely private balcony with a beautiful view-overlooking a peaceful pond. The large primary suite is a true retreat, featuring two generous closets and a large en-suite bath. This thoughtfully designed condo offers a private guest wing with 2 bedrooms and 2 full baths, ensuring comfort and privacy for your visitors. A private storage area is ideal for bikes and your beach gear.Additional features include great closet space, wood floors throughout, built in beverage cooler, and a large laundry room within walking distance to Target, a variety of shops, restaurants, grocery store, and pharmacies, you'll find everything you need just steps away. Plus, you're only minutes from the stunning beaches of Isle of Palms. If you aren't up for the beach, you may always enjoy the pool or surrounding trails. Don't miss your chance to call this ideally located and low maintenance condo your full-time residence or second home.
- Type:
- Single Family
- Sq.Ft.:
- 2,464
- Status:
- Active
- Beds:
- 3
- Lot size:
- 0.05 Acres
- Year built:
- 2016
- Baths:
- 4.00
- MLS#:
- 24028024
- Subdivision:
- Royal Palms
ADDITIONAL INFORMATION
Beautiful 3-bedroom townhouse in sought-after Royal Palms in Mount Pleasant! This spacious home boasts 2,464 square feet of modern living space, perfect for families or professionals. Enjoy the open floor plan, stylish finishes, and abundant natural light. The well-appointed kitchen features stainless steel appliances, including a gas range, and ample counter space. Relax in the cozy living room or unwind on the private patio. Conveniently located near shopping, dining, and major highways. This townhome has an extra 4th room/ flex space on the ground floor that could be used as an office or flex room. It has the half bath beside it right off the garage entrance. The screened in porch is also very peaceful. Don't miss this opportunity to make this lovely townhouse your new home!
- Type:
- Single Family
- Sq.Ft.:
- 3,652
- Status:
- Active
- Beds:
- 5
- Lot size:
- 0.63 Acres
- Year built:
- 2022
- Baths:
- 5.00
- MLS#:
- 24027987
- Subdivision:
- Carolina Park
ADDITIONAL INFORMATION
This absolutely stunning custom 5 bedroom, 4.5 bath home with 2 car garage and open floor plan is located on Sawyers Island in the highly desirable Riverside section a neighborhood with tons of amenities including an exclusive community dock and pool. The home features a spacious living room with a fireplace, dining room, a gourmet kitchen with stainless steel appliances, a large master bedroom with vaulted ceiling, large walk-in custom closets and en suite bathroom There are four additional bedrooms, each with its own bathroom. The backyard is perfect for entertaining, with a large patio, a stunning heated pool and extra large spa, built-in grill, and a fire pit. The home is located in a quiet section of the neighborhood with easy access to schools, shopping, and restaurants.
- Type:
- Single Family
- Sq.Ft.:
- 2,268
- Status:
- Active
- Beds:
- 4
- Lot size:
- 0.16 Acres
- Year built:
- 1993
- Baths:
- 3.00
- MLS#:
- 24028004
- Subdivision:
- Lakeshore
ADDITIONAL INFORMATION
As you enter, you'll be greeted by a lovely entrance that flows into a spacious layout ideal for living and entertaining. The large kitchen features custom cabinetry, stainless steel appliances, and a wet bar, seamlessly connecting to a cozy living area with a handsome fireplace. Step outside to the screened-in back porch, patio, and a spacious backyard surrounded by mature landscaping--perfect for gatherings or quiet evenings. As you enter the home, you'll be greeted by a lovely entrance that flows into a spacious layout ideal for living and entertaining. The large kitchen features custom cabinetry, stainless steel appliances and a wet bar. The kitchen seamlessly connects to a cozy living area with a handsome fireplace. Step outside to the screened-in back porch, patio, and aspacious backyard surrounded by mature landscapingperfect for gatherings or quiet evenings. The second floor boasts a generous primary suite with a detailed tray ceiling and a cozy sitting area. There is also an ensuite bathroom with double sinks, a soaking tub, and a separate shower. A versatile finished room above the garage and part of the second floor can serve as a fourth bedroom or office space, while two additional bedrooms on the second floor share a well-appointed hall bathroom.
$1,250,000
3546 Saltflat Lane Mount Pleasant, SC 29466
- Type:
- Single Family
- Sq.Ft.:
- 2,776
- Status:
- Active
- Beds:
- 4
- Lot size:
- 0.19 Acres
- Year built:
- 2018
- Baths:
- 4.00
- MLS#:
- 24027968
- Subdivision:
- Stratton By The Sound
ADDITIONAL INFORMATION
Peace and serenity are found in this exceptional Stratton by the Sound beauty that whispers quiet luxury. This 4 bd 3.5 ba stunner is filled with natural light, a neighboring home only on one side, you have the feeling of seclusion and privacy. The heart of the home could not be more inviting, with a center island that seats six, handsome open concept, gas range, custom hood, floating shelves, in counter beverage cooler and ice maker. Adjacent dining area seating and gathering area lead you out to rear porch that overlooks wooded yard with slate pavered patio and lower grilling area. Primary suite on main level. Each of the secondary bedrooms holds larger bed. Additional generously sized living area on the upper floor. Elevated with plenty of space for parking and storageExceptional details for easy living, covered front porch, drop zone as you enter from either garage or front door, large storage closet and pantry, customized laundry room with counter, inset speakers on back porch, gas log fireplace. Lighting has been updated throughout the home. For efficiency, irrigation system, tankless hot water heater and additional insulation. Parking for a crowd is a breeze with wooded area on one side and no neighbor across. The Stratton by the Sound neighborhood offers pool, play park, sidewalks and a unique "look out" overlooking the marsh of Copahee Sound, to observe gorgeous sunrises and sunsets, as well as birds including egrets, herons and even occasionally an eagle! Taking rear exit from back of neighboring Charleston National provides quick route to the Isle of Palms Connector to the beach. Golf, tennis and indoor Pickleball nearby as well as dining, shopping (even Costco), and town recreation center.
- Type:
- Single Family
- Sq.Ft.:
- 2,813
- Status:
- Active
- Beds:
- 5
- Lot size:
- 0.23 Acres
- Year built:
- 2003
- Baths:
- 3.00
- MLS#:
- 24027955
- Subdivision:
- Dunes West
ADDITIONAL INFORMATION
Stunning home nestled behind the gates of the prestigious Dunes West community. The architectural design features high ceilings and expansive windows, flooding the interior with natural light. The kitchen, equipped with brand new appliances, provides an inviting space for any chef to unleash their creativity, seamlessly flowing into the cozy living room.The Owner's suite is conveniently located on the main floor and boasts a spacious bathroom with a walk-in closet. Elegant ceiling accents add character and charm to this intimate space.Completing the first level is an additional large guest room and a full bathroom.Venture upstairs to discover three more generously sized guest rooms, along with a third full bathroom.You'll have plenty of parking with an over-sized two car garage.Entertain your guests in the sprawling, fully fenced backyard, which features a screened-in porch and an outdoor bar area. As the new owners, you can enjoy peace of mind with all-new HVAC systems, a hot water heater, a roof, and LVP flooring throughout the main living area. Dunes West offers a wonderful community filled with top-notch amenities. Take advantage of boat storage and a large launch area to explore the beautiful nearby islands by water. The community features three pools, a fitness facility, nine tennis and pickleball courts, and a playground, ensuring outdoor enthusiasts are always entertained. Wild Dunes golf membership is also available to access an award-winning 18-hole golf course year-round. Mount Pleasant is renowned for its diverse culinary scene, and just minutes away, you'll find shopping centers that cater to all your needs. Charleston's finest beaches are just a short drive away, and the location is conveniently situated just minutes from downtown and the international airport.
- Type:
- Single Family
- Sq.Ft.:
- 2,956
- Status:
- Active
- Beds:
- 4
- Lot size:
- 0.24 Acres
- Year built:
- 2024
- Baths:
- 3.00
- MLS#:
- 24027933
- Subdivision:
- Norwood Oaks
ADDITIONAL INFORMATION
Only 11 minutes to the beach! New Construction. Ready Now in Central Mt. Pleasant. Be greeted by gas lanterns on your front porch. The Keaton opens to a light and bright study/den. The Wow Factor is the 24 feet of sliders across the back of the home opening to the extended screen porch with a fireplace. The kitchen is built with the gourmet and family in mind, with a center island that is perfect for meals/homework/gathering. The double stacked cabinets provide tons of storage. There is a secondary bedroom on the main floor and a full bath. Upstairs is a flex space that makes a fantastic playroom/media space. The Owner's Retreat is very large and gives you space to get away. The bathroom has a walk in shower, lots of room, and a generous walk in closet. 2 Additional bedrooms are up and afull bath. Norwood Oaks is walkable to conveniences such as a grocery store, restaurants, and fitness.
- Type:
- Single Family
- Sq.Ft.:
- 1,106
- Status:
- Active
- Beds:
- 2
- Year built:
- 1999
- Baths:
- 2.00
- MLS#:
- 24027889
- Subdivision:
- Southampton Pointe
ADDITIONAL INFORMATION
Living is easy in this updated 2 BR, 2 Bath 2nd floor home w/screen porch overlooking majestic oaks. **One car detached GARAGE is included in sale** GATED community is only minutes to Isle of Palms & Sullivan's Island beaches. 4 miles to bridge to downtown Charleston! Smooth 9' ceilings w/crown molding, fireplace, LVP flooring throughout & open floor plan make this special. Updates: stainless appliances, granite counters, Shaker kitchen cabinet doors/drawers, newer washer (2022), water heater (2023). Split plan affords privacy for each BR. Each bathroom has full wall mirror, tiled tub/shower & large vanity. Primary BR bath has additional stall shower as well. Amenities: Resort style pool, tennis/pickleball, dog park,car wash,walk trails & gym.Boat storage avail for addtl fee.
$2,550,000
1470 Goblet Avenue Mount Pleasant, SC 29464
- Type:
- Single Family
- Sq.Ft.:
- 1,742
- Status:
- Active
- Beds:
- 4
- Lot size:
- 0.2 Acres
- Year built:
- 1959
- Baths:
- 4.00
- MLS#:
- 24027866
- Subdivision:
- Old Mt Pleasant
ADDITIONAL INFORMATION
Refined modern minimalism in a small but mighty property. Downsize to single story living at its finest!Ride your bike or take your golf cart to the Post House Inn, Pitt Street Bridge, schools, parks and all that the Old Village has to offer. This is a special and unique offering. The design was inspired by boutique hotels, speakeasy trends and sanctuary spas - 2,000 total livable sq ft with cottage included. Three beds with three baths in the main house with Award-Winning HWC custom kitchen equipped with commercial grade Viking appliances, Visual Comfort lighting, high-end tiles, custom windows, solid core doors, Emtek custom hardware, linear vents and modern trim and woodwork throughout. Open floor plan with quadruple accordion doors allowing the outdoors in as they lead from great room to an oversize screen porch with high rafted ceilings. Super charming fourth bed and bath is located in the private detached "Heron House" cottage to mimic a Nantucket summer house which is perfect for investors looking for rental income or as an Au pair suite or for visiting family comfort. Large private yard with new Emerald Zoysia sod and hardscapes throughout. Pool plans are available. Too many upgrades to mention. Cottage is plumed for kitchenette - A must see! Agent is owner.Appraisal and professional measurement documentation available.
$1,999,995
2312 Bucktail Court Mount Pleasant, SC 29466
- Type:
- Single Family
- Sq.Ft.:
- 3,168
- Status:
- Active
- Beds:
- 4
- Lot size:
- 0.21 Acres
- Year built:
- 2022
- Baths:
- 4.00
- MLS#:
- 24027851
- Subdivision:
- Dunes West
ADDITIONAL INFORMATION
Welcome to 2312 Bucktail Court, a stunning 4-bedroom, 4-bathroom elevated Carter model nestled in the desirable Dunes West community of Mount Pleasant. With its light purple exterior inspired by Charleston's historic charm, this home makes a striking impression. Enjoy marsh views from both the double front and back porches, perfect for savoring quiet mornings or hosting evening gatherings.Step inside to discover an inviting interior with wood floors throughout. The gourmet kitchen boasts stainless steel appliances, a walk-in pantry, and a butler's pantry with a wine cooler, making it a perfect space for cooking and entertaining. The open-concept living and dining areas are designed for seamless flow, enhanced by three sets of double doors that open to the back porches, allowing you toenjoy the best of indoor and outdoor living. On the main floor, a private bedroom with a full bath offers convenience for guests or multi-generational living. Upstairs, the primary suite serves as a luxurious retreat, featuring an en-suite bathroom with dual vanities and a walk-in shower, along with a spacious walk-in closet. Enjoy your own private back porch off the primary suite, providing a serene spot to unwind and take in the views. Two additional bedrooms, each with its own bathroom, ensure comfort and privacy for family or guests. A conveniently located laundry room on this level adds to the home's functionality, while an expansive loft area provides versatile space for a home office, media room, or play area. This exceptional home also features an elevator for easy access to all levels, enhancing convenience and accessibility for residents and guests alike. The 3-car drive-under garage offers ample space for vehicles, storage, and recreational gear, with additional room for your golf cart as well. As a resident of Dunes West, you'll enjoy resort-style amenities, including a community dock where you can bring your boat to pick up friends and family for a day on the water. The neighborhood also features multiple pools, tennis courts, scenic walking trails, and a championship golf course, offering an unparalleled Lowcountry lifestyle that perfectly blends Charleston-inspired elegance with modern convenience in Dunes West - all while being just a short drive away from the beautiful beaches of Sullivan's Island and Isle of Palms!
$1,425,000
3766 Sisseton Lane Mount Pleasant, SC 29466
- Type:
- Single Family
- Sq.Ft.:
- 3,005
- Status:
- Active
- Beds:
- 4
- Lot size:
- 0.4 Acres
- Year built:
- 2014
- Baths:
- 4.00
- MLS#:
- 24027844
- Subdivision:
- Carolina Park
ADDITIONAL INFORMATION
Welcome to your dream home! This beautifully updated residence offers everything you need for modern living in the sought-after community of Carolina Park. With an inviting open floor plan on the main level, this four-bedroom, three-and-a-half-bathroom home is perfect for families and entertaining.As you enter, you'll be greeted by a spacious living area that seamlessly connects to the modern kitchen, featuring upgraded appliances and ample counter space. The main level also boasts a versatile flex room, ideal for a home office, playroom, or additional guest space.Step outside onto the charming screened-in porch, where you can relax and enjoy the picturesque views of your large, fenced-in backyard--perfect for gatherings, play, or gardening.Retreat upstairs to the expansive master bedroom, complete with a luxurious ensuite bathroom featuring double vanities, a soaking tub, and a separate shower. Three additional bedrooms and two full bathrooms provide plenty of space for family and guests, ensuring everyone has their own private oasis. This home also includes a detached two-car garage, offering convenience and additional storage options. Located in a vibrant community, you'll have easy access to pools, parks, schools, shopping, and dining, making this an ideal place to call home. Don't miss the opportunity to own this exceptional propertyschedule your private showing today!
- Type:
- Single Family
- Sq.Ft.:
- 2,293
- Status:
- Active
- Beds:
- 3
- Lot size:
- 0.1 Acres
- Year built:
- 2002
- Baths:
- 3.00
- MLS#:
- 24027838
- Subdivision:
- Hamlin Plantation
ADDITIONAL INFORMATION
Welcome to Hamlin Plantation! This end unit town home spans 2296 sq ft and offers versatility to suit various lifestyles. Upon entering, you'll find a spacious room measuring 11.5 X 19 on the ground level. This flexible space can be transformed into a bedroom, office, media room, game room, craft room, or even a man cave - the possibilities are endless! From here, you'll have direct access to the private and fenced backyard.The second level boasts a generous and open living and dining area, highlighted by soaring ceilings, a cozy gas fireplace, and an abundance of natural light. The kitchen impresses with ample cabinet and counter space, providing ample room for meal preparation and gathering around a dining table. Alternatively, you can enjoy a quick bite at the kitchen island.Step outside to the screened-in patio and deck, where you can relax and enjoy the outdoors. With HOA approval, you can even add a set of stairs for an additional access point to the backyard. The third level houses the primary suite and sitting room, along with a second bedroom and en suite bathroom, ensuring comfort and privacy for guests.
- Type:
- Single Family
- Sq.Ft.:
- 964
- Status:
- Active
- Beds:
- 3
- Lot size:
- 0.12 Acres
- Year built:
- 1965
- Baths:
- 1.00
- MLS#:
- 24027835
- Subdivision:
- Old Mt Pleasant
ADDITIONAL INFORMATION
Nicely updated this cottage has a great feel with plenty of light, updated kitchen and bath plus a lovely backyard with some great oaks. Need we say more?
- Type:
- Single Family
- Sq.Ft.:
- 1,978
- Status:
- Active
- Beds:
- 3
- Lot size:
- 0.28 Acres
- Year built:
- 1991
- Baths:
- 3.00
- MLS#:
- 24027791
- Subdivision:
- Longpoint
ADDITIONAL INFORMATION
Set on a spacious lot in Mount Pleasant's desirable Longpoint community, this beautifully updated home combines comfort, style, and exceptional outdoor living. Thoughtful upgrades enhance both the interior and exterior, creating a welcoming ambiance and a versatile layout perfect for intimate gatherings or large get-togethers. The main floor unfolds seamlessly, featuring a flex room, a spacious eat-in kitchen, and an open dining and living area that effortlessly extends to a screened porch. Step outside to an expansive deck, where a built-in outdoor bar, prep space with a grill, and cozy fire pit area invite you to relax and entertain in style.The kitchen, with its vaulted ceiling and skylights, boasts refurbished and painted cabinetry, a new range, lovely countertops,and an eat-in area. Just off the kitchen, glass-front French doors reveal a study or media room, easily adaptable as a formal dining space. Upstairs, the primary bedroom impresses with double doors, a tray ceiling, a walk-in closet, and an ensuite bath featuring a skylight, two separate vanities, a jetted tub, and a step-in shower. Two additional bedrooms, a full bath, and a laundry area complete the second level. Located just 1 mile from Palmetto Islands County Park, 3.5 miles from Mt Pleasant Towne Centre, 6.7 miles from Isle of Palms, and 8.7 miles from downtown Charleston, this home offers a prime location and endless possibilities. Don't miss out on this exceptional opportunity!
$1,300,000
372 Maggie Road Mount Pleasant, SC 29464
- Type:
- Land
- Sq.Ft.:
- n/a
- Status:
- Active
- Beds:
- n/a
- Lot size:
- 3.27 Acres
- Baths:
- MLS#:
- 24027795
- Subdivision:
- Snowden
ADDITIONAL INFORMATION
Discover a unique opportunity to own a stunning piece of land nestled near the tranquil marshlands. This versatile lot is ideal for investors, builders, and home buyers eager to create their dream home in a serene setting. Enjoy the perfect blend of natural beauty and modern conveniences, with easy access to top-rated public schools, interstate, and shopping. The proximity to the marsh offers breathtaking views and recreational opportunities, all while being close to essential amenities.Potential buyers are encouraged to verify all information deemed important, including zoning regulations and intended use, with the necessary public agencies. Don't miss out on this prime location--seize the chance to make your vision a reality!
$1,250,000
264 Palm Street Mount Pleasant, SC 29464
- Type:
- Single Family
- Sq.Ft.:
- 1,335
- Status:
- Active
- Beds:
- 3
- Lot size:
- 0.28 Acres
- Year built:
- 1964
- Baths:
- 2.00
- MLS#:
- 24027752
- Subdivision:
- Bay View Acres
ADDITIONAL INFORMATION
Welcome to Your Dream Home! Nestled in a picturesque sought-after Bay view Acres neighborhood. This charming 3-bedroom, 2-bath residence has been newly renovated to blend modern elegance with cozy comfort. As you step inside, you'll be greeted by an open concept living space adorned with stylish finishes and an abundance of natural light. Key Features: Spacious Living Area: Perfect for entertaining or relaxing, the living room features sleek flooring, recessed lighting, and a welcoming atmosphere. Outdoor Oasis: The backyard is a perfect spot for gatherings, with a patio area and plenty of room for gardening or play. Additional Highlights: Fresh paint and new flooring throughout Conveniently located and zoned for Mt Pleasant Academy, Moultrie, and Lucy Beckham schools. Optional $100 HOA contribution to help cover the private boat launch, park, playground and private path leading to the Shem Creek Boardwalk. Don't miss the opportunity to own this beautifully updated home. Schedule your visit today and experience all it has to offer!
$1,791,000
1999 N Creek Drive Mount Pleasant, SC 29466
- Type:
- Single Family
- Sq.Ft.:
- 3,648
- Status:
- Active
- Beds:
- 4
- Lot size:
- 0.24 Acres
- Year built:
- 2017
- Baths:
- 4.00
- MLS#:
- 24027736
- Subdivision:
- Rivertowne Country Club
ADDITIONAL INFORMATION
This marsh front home provides amazing views from all levels. The two spacious decks and screened in porch allow a multitude of perspectives to take in the serenity of the natural surroundings.The views from any window on the rear of the home will help to compliment the enjoyment of a spacious open concept kitchen, living and dining area. The gourmet kitchen equipped with stainless steel Thermador appliances and plenty of work space is a dream to cook in as well as a beautiful place to gather.The Main level primary bedroom allow for more of those amazing views over the marsh and the ensuite bathroom has a free standing tub separate from the exceptionally sized shower with multiple shower heads and spacious walk in closet. A lovely display of both form and function.Two of the upstairs bedrooms are joined by a Jack and Jill bathroom while the third upstairs bedroom has its very own ensuite bathroom and access to the top floor porch. As a centerpiece to the upstairs living area is a large library/media room with so many possibilities for use as a private area or for entertaining. The elevator (serviced Oct 2023) provides convenient access from the expansive garage all the way up to the top floor. The garage space beneath the entire footprint of the home utilizes 3 garage doors making this garage space incredibly usable with plenty of room for storage and vehicles. The metal roof is from 2017. Both HVAC systems replaced June 2023. The neighborhood amenities include a community boat dock, swimming pool, play park, running trails and tennis courts along with the option to join the Rivetowne Country Club. With so much to offer, this home is a must see. Property is being offered "AS IS"
- Type:
- Single Family
- Sq.Ft.:
- 2,823
- Status:
- Active
- Beds:
- 4
- Year built:
- 2008
- Baths:
- 4.00
- MLS#:
- 24027727
- Subdivision:
- Tides Condominiums
ADDITIONAL INFORMATION
Panoramic views of the Charleston Harbor!Discover the epitome of coastal elegance in this stunning condominium, ideally located at the foot of the iconic Ravenel Bridge. With breathtaking, expansive views of the harbor and just minutes from the vibrant heart of downtown Charleston, this property offers a perfect blend of luxury and convenience.Boasting four spacious bedrooms, each with its own dedicated full bath, this home features an open floorplan that invites natural light through an abundance of windows. Gleaming hardwood floors lead you through the stylish living spaces, seamlessly connecting the living room, dining area, and gourmet kitchen.The chef's dream kitchen is equipped with exquisite granite countertops, top-of-the-line stainless steel appliances, a ventedrange hood and an oversized island, making it perfect for entertaining. A generous walk-in pantry provides ample storage for all your culinary needs. Retreat to the master suite, where panoramic harbor views set a serene atmosphere. The expansive walk-in closet and luxurious ensuite bathroom complete with a soaking tub and a spacious walk-in shower, offer a private sanctuary for relaxation. The community offers a resort lifestyle with amenities including a sparkling pool, a state-of-the-art exercise area, and a stylish clubhouse, perfect for social gatherings or quiet evenings.
- Type:
- Single Family
- Sq.Ft.:
- 2,432
- Status:
- Active
- Beds:
- 5
- Lot size:
- 0.28 Acres
- Year built:
- 2005
- Baths:
- 3.00
- MLS#:
- 24027704
- Subdivision:
- Planters Pointe
ADDITIONAL INFORMATION
Welcome home! This beautifully renovated house sits on a huge corner lot with a white picket fence. As you walk through the front door you immediately notice how spacious, how bright, how NEW the home feels. Downstairs there is a formal dining room, an office with new french doors, a beautifully renovated kitchen with stainless steel appliances, and an open concept living space. Upstairs you will find three large guest bedrooms, a new guest bathroom, the laundry room, and the primary suite. You MUST see the primary suite bathroom. It is the epitome of luxury with wall to wall tile, a glass shower and a soaking tub. Don't forget about the walk-in closet. This home has a new roof, a new HVAC, new windows and a new exterior deck. It is truly move in ready!Planters Pointe has lovely amenities for your family. A neighborhood pool, tennis courts, a play park and more! This neighborhood is just minutes from the Wando River Marina, Dunes West Golf Club, Rivertowne Golf Club and the new Lowe's Food Market. There is something for everyone here!
- Type:
- Single Family
- Sq.Ft.:
- 4,222
- Status:
- Active
- Beds:
- 5
- Lot size:
- 0.64 Acres
- Year built:
- 2006
- Baths:
- 6.00
- MLS#:
- 24027666
- Subdivision:
- Hamlin Plantation
ADDITIONAL INFORMATION
This home is truly one-of-a-kind, nestled along the Hamlin Sound with views that will leave you in awe the moment you step inside. Nearly every room captures these stunning 180-degree vistas of everything we adore about the Lowcountry; the water, sweeping marshlands, IOP, the IOP Connector & even the iconic Sullivan's Island light house! With a pond on one side of the home it's private & very peaceful! Custom built with features including extensive millwork, architectural details such as archways, unique ceilings in each bedroom & an art gallery hallway. A COMPLETELY remodeled kitchen includes a beverage center with wine cooler & 2nd sink, impressive pantry & lighted upper cabinets along with high end appliances & custom paint. It's open to the family room & also has Sound Views!The L-shaped screened porch is accessed from the kitchen or family room & boasts an outdoor kitchen complete with built in Lynx grill connected to natural gas, with another wine fridge & storage. This level has 3 bedrooms, one with access to the screened porch and has an ensuite full bath and on the other side of the home, there's 2 generously sized bedrooms with a Jack-n-Jill full bath. The back bedroom here has its own private screened porch and gas fireplace. Upstairs you'll find the primary suite with a double tray ceiling with a huge custom closet & a full bath with a steam shower & heated floors plus a built in TV to catch the news while getting ready for your day. It's from the primary bedroom's private porch that you'll see the Sullivan's Island Lighthouse in the distance! There's plenty of storage upstairs plus the 5th bedroom with a 4th full bath and it's own private a porch as well! The garage level has an HVAC finished space (additional 895 sq/ft), a full bath, 2nd laundry room & wet bar including the home's 3rd wine fridge. It's in this space that you'll see the 3 stop elevator that has been serviced yearly, and in the 3 car garage area you'll notice the stylish new storage cabinets throughout with a newly finished floor. This impressive home has a lower-level covered porch, extensive landscape lighting & a water fountain out front, illuminating the elegance you'd expect from a home of this caliber. Additional notables are 4 HVACs that have all been replaced within the last 5 years, new roof (2021), whole house generator, smart home lighting system (2021), 2 tankless water heaters one with instant hot water, reverse osmosis water in the kitchen & the home was painted on the exterior in 2020. Real stucco was used on the house and it's in the same condition as it was when the home was built (according to the contractor!). Truly a dream, this is a lovingly maintained home that offers something that most others don't - stunning views, on a private lot, in an amazing neighborhood, while only being 4 miles from the beach.
- Type:
- Single Family
- Sq.Ft.:
- 777
- Status:
- Active
- Beds:
- 1
- Year built:
- 2000
- Baths:
- 1.00
- MLS#:
- 24027608
- Subdivision:
- Park West
ADDITIONAL INFORMATION
Peaceful first floor condo facing private wooded buffer. This lovely unit has LVP floors throughout and neutral paint colors making it easy to move in and make it your own. The Kitchen has been nicely updated with granite counters, white shaker cabinets and stainless appliances. Enjoy fresh air and nature on your attached screened in porch off the living area. Dining room area is being used as an office. HVAC was new in 2023.The Madison has its own pool and clubhouse with fitness center and is gated for added security. Park West has some of the best amenities, pools, tennis courts and walking trails. Live in walking or biking distance to stores and restaurants. Resort style living!
$2,475,000
3904 Delinger Drive Mount Pleasant, SC 29466
- Type:
- Single Family
- Sq.Ft.:
- 4,259
- Status:
- Active
- Beds:
- 4
- Lot size:
- 0.69 Acres
- Baths:
- 5.00
- MLS#:
- 24027597
- Subdivision:
- Carolina Park
ADDITIONAL INFORMATION
Welcome to our exclusive enclave in Riverside, where we build architecturally distinct, custom homes designed to make every day extraordinary. Delinger Drive is the epitome of understated elegance on a large .69 acre Riverside lot with a pond on the left and pond and marsh views to the rear. Sit by the fireplace on the rear screened porch and enjoy the views! An abundance of light, space, and top-quality appointments make this a meticulously crafted, truly one-of-a-kind home. The main part of the house includes 4 BDRM, 4.5BA, plus a Media Room upstairs and Office/Flex room downstairs. The room over the attached courtyard-style garage adds an additional bedroom and full bath for a total of 5 bedrooms and 5.5 baths. A 3rd garage bay is designed for a golf cart.The spacious double front door entry way has a clear view to the back of the home. An office/flex room is tucked away in the front of the home. The kitchen/great room/dining room combination is open, spacious, full of windows, and provides direct access to the generous rear screened in porch and views toward the pond and marsh. This space also features custom crafted built-ins on either side of the gas fireplace. The owner's entry from the attached garage features a drop zone space and then a large scullery next to a large walk-in pantry. This area then leads into the kitchen. A large laundry room is conveniently located near the primary bedroom and stairs that access the 2nd floor. The private owner's suite is on this main level with a feature rich bath including separate vanities, a soaking tub, walk-in tiled shower with frameless glass shower door, and two walk-in closets. The second floor features a media/rec room space, three additional bedrooms with their own full baths and two of the rooms have walk-in closets. In the kitchen, 48" Jennair Rise gas range surrounds a beautiful custom-built quartz center island. Price includes all interior design selections and upgrades. Featuring Lowcountry-inspired homes created by Riverside's award-winning custom builders, this unique offering provides a rare chance to enjoy a customized home just steps away from Bolden Park, Riverside Lake Club Pool & Pavilion and Riverside Crabbing Dock. Riverside provides residents with a true sense of community. Schools are within walking or bike riding distance, neighbors share conversations on wide front porches, and opportunities for relaxation and recreation are around every corner. Drive your golf cart to the pool, pickleball, dog park, library, restaurants, yoga or Costco!
- Type:
- Single Family
- Sq.Ft.:
- 1,672
- Status:
- Active
- Beds:
- 3
- Year built:
- 2009
- Baths:
- 3.00
- MLS#:
- 24027556
- Subdivision:
- Sawyers Landing
ADDITIONAL INFORMATION
This is the one you have been waiting for! Stunning, newly renovated private end unit with marsh views in perfectly located Sawyer's Landing. Updates include wide plank oak flooring throughout, shiplap accents, gorgeous new kitchen with custom cabinetry + gas range, and three beautiful new bathrooms. Plenty of natural light, an open floor plan, and a coastal vibe make this townhome a perfect place to relax. Enjoy the ever changing sunrise and waterfront views from the only screened porch in the complex. Other features include two additional private balconies, a full front porch, and a covered patio. Plenty of parking with a large one car garage and private parking pad shared with only one neighbor.Sawyer's Landing is only minutes away from Sullivan's Island and IOP beaches + restaurants, walking distance to Old Village, and super convenient to all which Mount Pleasant has to offer. This gated community offers exterior maintenance and lawn care, making this an ideal primary residence or second home.

Information being provided is for consumers' personal, non-commercial use and may not be used for any purpose other than to identify prospective properties consumers may be interested in purchasing. Copyright 2024 Charleston Trident Multiple Listing Service, Inc. All rights reserved.
Mount Pleasant Real Estate
The median home value in Mount Pleasant, SC is $885,000. This is higher than the county median home value of $511,600. The national median home value is $338,100. The average price of homes sold in Mount Pleasant, SC is $885,000. Approximately 66.24% of Mount Pleasant homes are owned, compared to 25.34% rented, while 8.42% are vacant. Mount Pleasant real estate listings include condos, townhomes, and single family homes for sale. Commercial properties are also available. If you see a property you’re interested in, contact a Mount Pleasant real estate agent to arrange a tour today!
Mount Pleasant, South Carolina has a population of 88,900. Mount Pleasant is more family-centric than the surrounding county with 37.99% of the households containing married families with children. The county average for households married with children is 28.39%.
The median household income in Mount Pleasant, South Carolina is $106,216. The median household income for the surrounding county is $70,807 compared to the national median of $69,021. The median age of people living in Mount Pleasant is 41.8 years.
Mount Pleasant Weather
The average high temperature in July is 89.8 degrees, with an average low temperature in January of 39.3 degrees. The average rainfall is approximately 48.3 inches per year, with 0.3 inches of snow per year.
