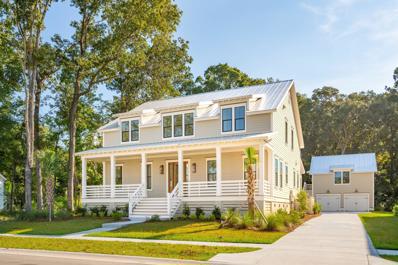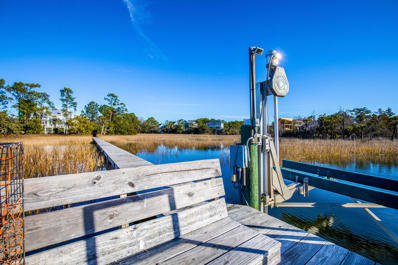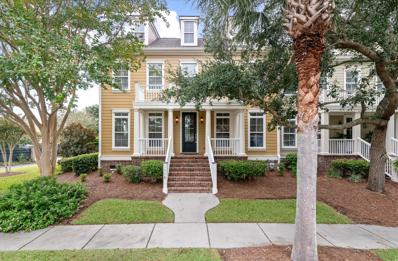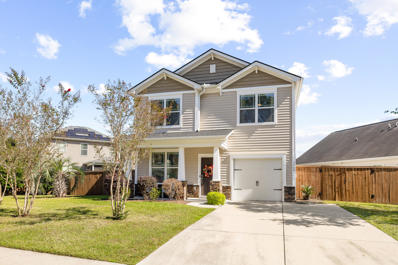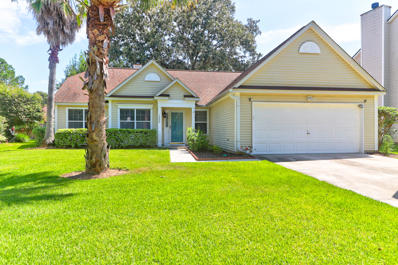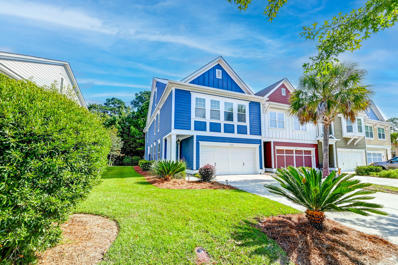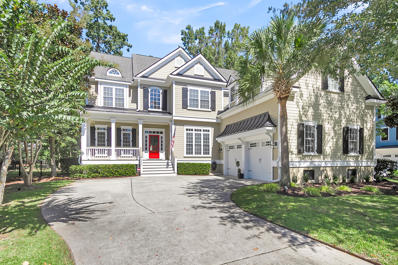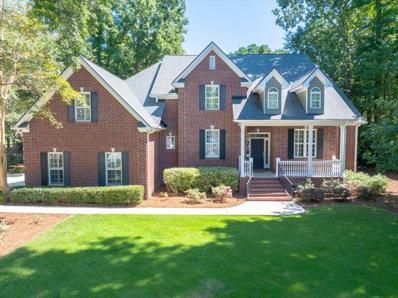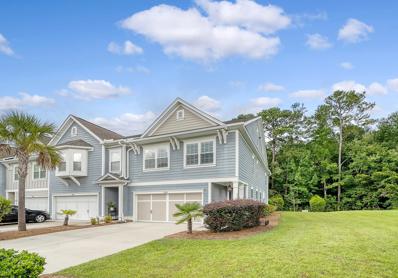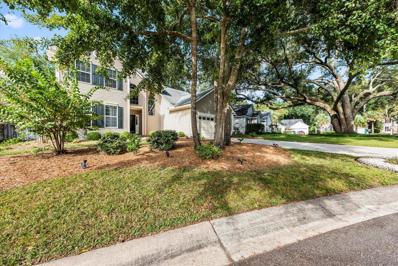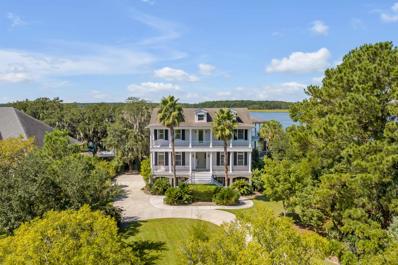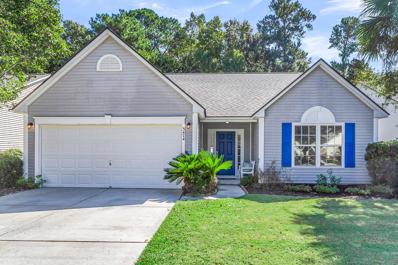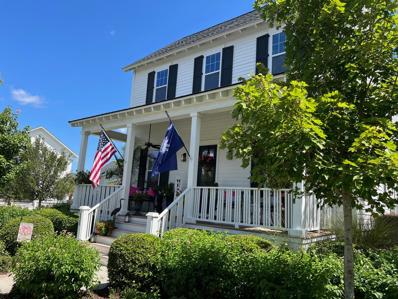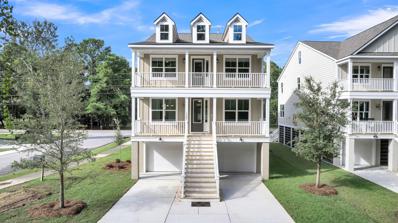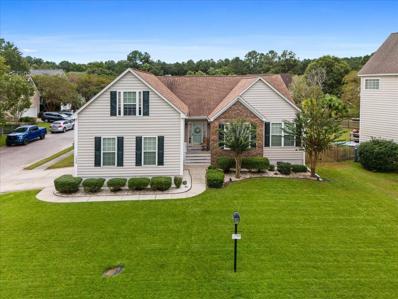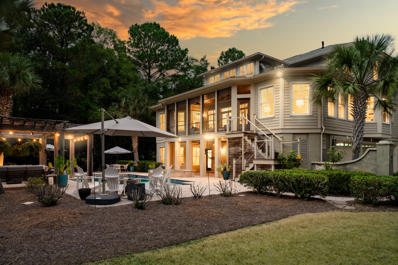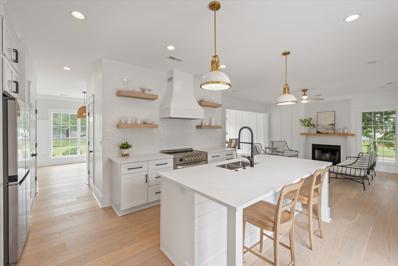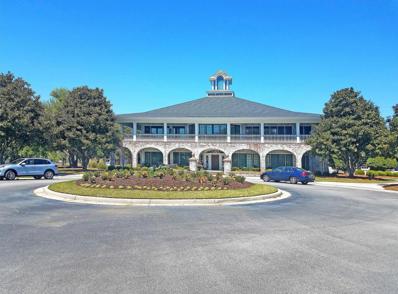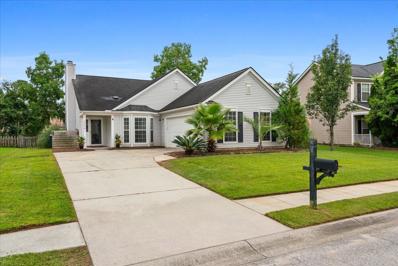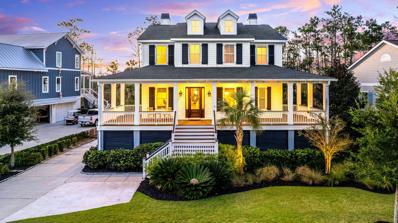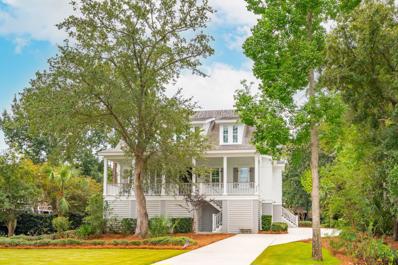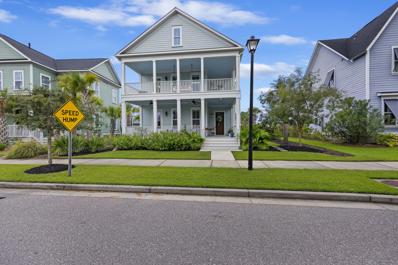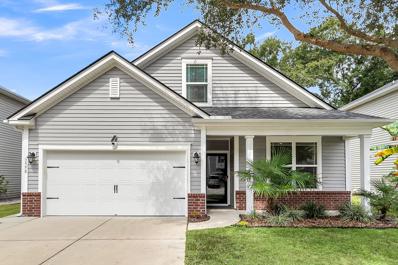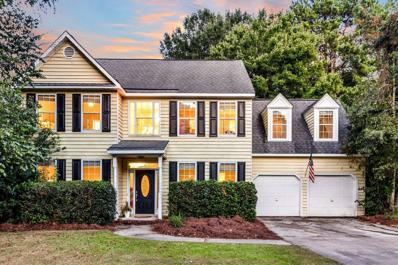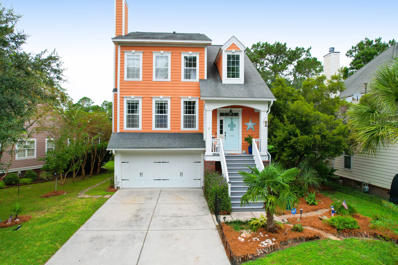Mount Pleasant SC Homes for Rent
The median home value in Mount Pleasant, SC is $885,000.
This is
higher than
the county median home value of $343,100.
The national median home value is $219,700.
The average price of homes sold in Mount Pleasant, SC is $885,000.
Approximately 66.23% of Mount Pleasant homes are owned,
compared to 26.62% rented, while
7.15% are vacant.
Mount Pleasant real estate listings include condos, townhomes, and single family homes for sale.
Commercial properties are also available.
If you see a property you’re interested in, contact a Mount Pleasant real estate agent to arrange a tour today!
$2,129,000
3865 Delinger Drive Mount Pleasant, SC 29466
- Type:
- Single Family
- Sq.Ft.:
- 3,762
- Status:
- NEW LISTING
- Beds:
- 5
- Lot size:
- 0.32 Acres
- Year built:
- 2024
- Baths:
- 4.00
- MLS#:
- 24024760
- Subdivision:
- Carolina Park
ADDITIONAL INFORMATION
The home offers 4,290 SF TOTAL. 4/5 BDRM, 3.5BA, 3,762 SF in the main house AND an additional 528 SF detached carriage house with full bath over the 2 car detached garage. Our amazing custom builder has curated another gorgeous plan located in the highly sought after section of Delinger's Point in Riverside, Carolina Park. Just completed and Ready for move-in!This home has been designed to blend into this beautiful .32 acre homesite on a wooded lot. Reminiscent of a coastal cottage, the wide and deep front porch with full metal roof detail and a stunning 3 dormer roofline show off the unique architecture of this well thought out plan. This charmer includes a thoughtfully designed open floor plan with modern finishes and timeless interior trim. Light pours into this home from front to back. The spacious entryway has a clear view to the back of the home and is flanked by an elegant study (which could also be a formal dining room if desired) with access to a stately butler's pantry and adjacent oversized walk-in pantry! The kitchen/great room combination is open, spacious, full of windows, and provides direct access to the rear screened porch which runs the entire width of the back of the home. This space also features a coffered ceiling and custom crafted built-ins on either side of the gas fireplace. The primary suite is on this main level with a feature rich bathroom including two separate vanities, a soaking tub, walk-in tiled shower with frameless glass shower door, two large walk-in closets, and a private access to the laundry room. Meander upstairs to reveal an extraordinary second floor featuring a cozy sitting area, three additional bedrooms, two full baths, AND a media/playroom area or 5th bedroom. Two car garage is detached and includes carriage house suite with full bath adding an additional bedroom to the home totaling 5/6 BDRMS, 4.5BA, AND 4,290 TOTAL HEATED SQUARE FEET! Lots of unique architectural features! In the kitchen, high impact stainless steel appliances all surround a beautiful custom-built center island. Cabinets throughout are custom crafted with dove-tail construction w/soft close drawers. Tile backsplash, under cabinet lighting and designer lighting round out the gourmet kitchen. Custom appointments including on trend trim details are too much and too unique to mention! Design Book with all finishes available on request. Featuring Lowcountry-inspired homes created by Riverside's award-winning custom builders, this unique offering provides a rare chance to enjoy a customized home just steps away from Bolden Park, Riverside Lake Club Pool & Pavilion and Riverside Crabbing Dock. Riverside provides residents with a true sense of community. Schools are within walking or bike riding distance, neighbors share conversations on wide front porches, and opportunities for relaxation and recreation are around every corner. Drive your golf cart to the pool, pickleball, dog park, library, restaurants, yoga or Costco!
- Type:
- Single Family
- Sq.Ft.:
- 3,650
- Status:
- NEW LISTING
- Beds:
- 5
- Lot size:
- 0.52 Acres
- Year built:
- 2004
- Baths:
- 5.00
- MLS#:
- 24024665
- Subdivision:
- Rivertowne On The Wando
ADDITIONAL INFORMATION
Luxurious Waterfront Home Near Charleston - 2404 Sandy Point Court. Experience the epitome of luxury living at this stunning 5-bedroom, 4.5-bathroom waterfront home, nestled in a private cul-de-sac within the highly desirable Rivertowne neighborhood and located a short sail from the historic and vibrant city of Charleston. This 3,650 sq ft home combines modern elegance with unparalleled access to Charleston's cultural and culinary treasures, making it a coveted retreat for those who value both tranquility and city life. Back home, the heated saltwater pool and expansive outdoor living spaces promise relaxation, while the home's thoughtful design, including an elevator and wheelchair access, ensures comfort and accessibility. From your private dock on with access the Wando River, embark onaquatic adventures or dine at Charleston's renowned riverside restaurants. Key Features: Direct access to Charleston via the Wando River - Private dock and heated saltwater pool - Elevator and wheelchair-friendly amenities - It's an invitation to enjoy the best of Charleston's vibrant lifestyle, with the peace and privacy of a premier waterfront community.
- Type:
- Single Family
- Sq.Ft.:
- 2,722
- Status:
- NEW LISTING
- Beds:
- 3
- Lot size:
- 0.22 Acres
- Year built:
- 2007
- Baths:
- 4.00
- MLS#:
- 24024651
- Subdivision:
- Hamlin Plantation
ADDITIONAL INFORMATION
Located in coveted Hamlin Plantation, this end unit townhouse has tons of space & an ideal floorplan. With large rooms being a key feature in this home that offers a main level primary bedroom loaded with natural light, a huge ensuite full bath with soaking tub & equally as large shower, a long vanity with dual sinks & 2 walk in closets. On the main level the curved staircase & hardwood floors make an impression when you walk inside, along with the bookcases & gas fireplace in the living room. The home is large enough to also have a separate dining room with beautiful traditional millwork, which flows seamlessly into the kitchen. There's no shortage of space here with tons of cabinets & counters, an island with seating, gas cooktop, eat in area and a pantry. Upstairs are 2 more bedrooms, one is a second primary bedroom with a huge walk in closet and full bath & the other has dual entry full bath, accessed from both the hallway & the bedroom. You'll also find another expansive living space upstairs that most use as 2 different spaces; could be an office & 2nd living room. There's also a huge walk-in attic space! The exterior was just painted (2024), there's a cute screened porch & an ADORABLE fenced yard with palm trees along the back. A 2 car garage with even more storage makes this a great home! UPDATES: Tankless Water Heater, Roof (roughly '22). HVAC (Oct. '22), uplighting in palm trees out back, Exterior paint 2024 & Electric Fence.
- Type:
- Single Family
- Sq.Ft.:
- 1,360
- Status:
- NEW LISTING
- Beds:
- 3
- Lot size:
- 0.14 Acres
- Year built:
- 2013
- Baths:
- 3.00
- MLS#:
- 24024532
- Subdivision:
- Lieben Park
ADDITIONAL INFORMATION
This three bedroom two and a half bathroom home is located in the desirable Lieben Park, lined with sidewalks and matured trees providing a walking friendly and peaceful environment. Located in award winning school district, close to the beach, shopping, and fantastic restaurants. This home has been very well maintained during ownership, it shows like a new home. The first floor layout is an open concept between the kitchen and living area with a formal dining area on the rear of the home. The kitchen has stainless steel appliances and granite counter tops. The half bathroom is located downstairs. All three bedrooms and laundry room are located upstairs. The primary bedroom has an abundance of natural light. Sellers updated the primary bathroom with a newer vanity and mirror.The primary bedroom has a large walk in closet. The secondary bedrooms both have walk in closets. The two bedrooms share the full bathroom located between the two rooms. The laundry room is located just off of the primary bedroom. This home really has an ideal floor plan and is move in ready! The backyard is fully fenced in and there is a patio that is perfect for entertaining guests. Other notable upgrades but not all are; a new roof installed in 2024 and a Rinnai tankless water heater. All appliances including washer and dryer convey with the purchase. Schedule your showing today!
- Type:
- Single Family
- Sq.Ft.:
- 1,515
- Status:
- NEW LISTING
- Beds:
- 3
- Lot size:
- 0.17 Acres
- Year built:
- 1996
- Baths:
- 2.00
- MLS#:
- 24024483
- Subdivision:
- Waters Edge
ADDITIONAL INFORMATION
Charming one story home located in the most convenient neighborhood, Waters Edge. This wonderful neighborhood is centrally located to the beaches, Town Center, shopping and a short ride to Downtown Charleston or the airport. This is a great floor plan with the family room, kitchen and dining area open for ease of entertaining. The kitchen has plenty of storage, all stainless appliances, a pantry and a separate coffee bar. The family room with vaulted ceilings, fireplace and wood floors overlooks the fenced backyard. The owners suite is complete with a vaulted ceiling, walk in closet, and an updated bathroom with dual vanities and tiled walk in shower. Bedrooms two and three on the opposite side of the home share a hall bathroom.
- Type:
- Single Family
- Sq.Ft.:
- 2,125
- Status:
- NEW LISTING
- Beds:
- 3
- Year built:
- 2014
- Baths:
- 3.00
- MLS#:
- 24024482
- Subdivision:
- Dunes West
ADDITIONAL INFORMATION
Situated in the desirable section of The Heritage at Dunes West, this impeccably renovated end-unit townhouse is move-in ready and waiting for you! From the moment you arrive, the striking exterior and meticulous landscaping make a memorable first impression. Step inside, and you'll be greeted by stunning wood flooring, tall ceilings, elegant crown molding, and an abundance of natural light that fills the open floor plan. The heart of the home is the show-stopping kitchen, complete with gleaming white cabinetry, updated stainless steel appliances, a chic backsplash, gorgeous countertops, a walk-in pantry, and a large island offering plenty of storage and seating. Perfect for entertaining, the kitchen opens to the dining area, which leads to the enclosed porch and backyard.The inviting living room is designed for relaxation with built-in cabinets, shelves, a removable electric fireplace, and surround sound. You'll love spending time in the spacious enclosed porch, offering scenic views of the backyard in a bug-free environment. A convenient powder room rounds out the main level. Upstairs, discover a roomy loft perfect for additional living space. The luxurious primary bedroom is a true retreat with a sunlit sitting area and a remodeled, spa-like en suite bath featuring a frameless step-in shower, a soaking tub, and an extended vanity with storage. A custom walk-in closet system provides ample storage. Two additional bedrooms, a full bathroom, and a laundry room complete the second floor. Outside, enjoy your private fenced courtyard with a patio, perfect for relaxing or entertaining. Living in The Heritage offers more than just an incredible home; there is an option to acquire membership to the Dunes West Golf and River Club, which grants access to a fitness center, pools, a crab dock, and tennis and golf clubhouses. Monthly HOA dues cover exterior maintenance, exterior insurance, exterior pressure washing, and a termite bond. Located just a half mile from Lowes Foods and Harris Teeter, 6.6 miles from the shopping and dining options at Mt Pleasant Towne Centre, 9.9 miles from the scenic Isle of Palms, 13.7 miles from the vibrant downtown Charleston, and 19.1 miles from Charleston International Airport, this home is both beautiful and convenient. Don't miss your chance to own this exquisite home!
$1,449,000
1527 Capel Street Mount Pleasant, SC 29466
- Type:
- Single Family
- Sq.Ft.:
- 3,700
- Status:
- NEW LISTING
- Beds:
- 5
- Lot size:
- 0.29 Acres
- Year built:
- 2008
- Baths:
- 4.00
- MLS#:
- 24024446
- Subdivision:
- Park West
ADDITIONAL INFORMATION
Welcome to an exceptional residence in the prestigious Masonborough community. High ceilings and bathed in natural light, homes of this caliber are a rare find. This impeccably designed 5-bedroom, 4-bathroom masterpiece with upgrades including a new HVAC is truly in move-in condition and exemplifies luxury and comfort. The expansive primary suite is a serene retreat, boasting vaulted ceilings and a newly renovated bath that features a deep soaking tub, elegant dual vanities, custom tile work, and a walk-in shower designed for ultimate relaxation. Each of the additional bedrooms is thoughtfully appointed with its own custom ensuite bath, ensuring privacy and convenience for family and guests.The main level also includes a private guest suite with a designer bath, perfect foraccommodating visitors in style. A dedicated office space provides an ideal setting for productivity, while generous closets and ample storage solutions throughout the home cater to all your organizational needs. Southern pine hardwood floors grace the entire residence, adding a touch of timeless sophistication, complemented by upgraded lighting and stylish Serena and Lily fixtures. The downstairs living room is a focal point, featuring a brand-new gas fireplace surrounded by custom bookshelves with integrated library lighting, creating a warm and inviting atmosphere. For entertainment, the media room boasts a custom board and batten entertainment wall and a new, custom-built wet bar with a built-in beverage center, perfect for hosting gatherings. Step outside to discover your own backyard oasis, where custom landscaping by Yardworks has created a tranquil retreat designed for relaxation and outdoor enjoyment. No stone has been left unturned in this remarkable home, making it an extraordinary find in a coveted neighborhood.
- Type:
- Single Family
- Sq.Ft.:
- 4,424
- Status:
- NEW LISTING
- Beds:
- 4
- Lot size:
- 0.47 Acres
- Year built:
- 2004
- Baths:
- 5.00
- MLS#:
- 24024338
- Subdivision:
- Brickyard Plantation
ADDITIONAL INFORMATION
Seeking space and serenity? Nestled on a large lot in peaceful Brickyard Plantation, this custom home delivers both. Inside, you'll find soaring ceilings, abundant storage and many updates. Entertaining and cooking are a breeze in an open-concept, eat-in kitchen with newer smart appliances and approx.70 sq feet of counter space. In addition to the adjoining family room with fireplace, there's a large private office, living room and dining room. The primary suite is a true retreat with a recently renovated bathroom. Upstairs, you'll find three additional bedrooms - each with its own ensuite bathroom, and a spacious bonus room. This well-maintained home leaves plenty of time to enjoy the nearby community boat landing and other community amenities. Find amenities/features list in the photos
- Type:
- Single Family
- Sq.Ft.:
- 2,186
- Status:
- NEW LISTING
- Beds:
- 3
- Lot size:
- 0.15 Acres
- Year built:
- 2015
- Baths:
- 3.00
- MLS#:
- 24024247
- Subdivision:
- Dunes West
ADDITIONAL INFORMATION
Welcome to this stunning end-unit townhome in the desirable Dunes West community, located just outside the gated area. This home offers a perfect blend of privacy and convenience, backing to serene woods and situated next to a wide open space with more across the street. The location is unbeatable, with a short walk to groceries, restaurants, and shops.Step inside to an open-concept living space, flooded with natural light from the many windows adorned with wide-slat plantation shutters. The entertainment area is a showstopper, featuring floating shelves, custom cabinetry, a Dimplex electric fireplace, and a beautiful tiled backdrop, perfect for your TV setup. The kitchen is a chef's dream, boasting a huge granite island, new tile flooring and backsplash, and modern finishthroughout. Additional highlights include custom wrought iron stair railings, bamboo hardwood floors throughout, a loft with decorative moldings, and new paint with bright LED lighting in every room. The half bath features a stylish patterned tile floor. Enjoy the outdoors in your large screened-in porch overlooking a low-maintenance, fenced backyard with pavers and artificial turf, ideal for relaxing or entertaining. The two-car garage offers ample storage and is equipped with a utility sink. Energy-efficient features like a Rinnai tankless water heater, Halo water filtration system, and surge protectors on the HVAC and power panel add extra peace of mind. This home truly offers it alllocation, style, and convenience!
- Type:
- Single Family
- Sq.Ft.:
- 2,595
- Status:
- NEW LISTING
- Beds:
- 4
- Lot size:
- 0.18 Acres
- Year built:
- 1998
- Baths:
- 3.00
- MLS#:
- 24024279
- Subdivision:
- Charleston National
ADDITIONAL INFORMATION
This exceptionally maintained home with many recent upgrades and updates is located in a quiet area of Charleston National, a Golf Club Community with extensive amenities including Golf Membership (separate), tennis courts, pickleball courts, multiple pools, walking trails, fishing ponds, and direct access to local shopping and restaurants. As you approach 1330 Somersby, you'll notice the mature and well cared for landscaping, large driveway, and stately two story entrance. Upon entering the home, you will be greeted with ample natural light, durable and attractive Virginia Millwork 5'' Birch engineered hardwood flooring, and an open and functional floor plan. Along with a spacious formal living room and dining area, the recently renovated kitchen opens to the family room.The kitchen features custom tile backsplash, quartz countertops, and stainless appliances. Large windows with plantation shutters allow natural light to flood the eat-in kitchen area. The four season porch spans the back of the home and is a favorite of the owners and guests alike. The windows slide open or closed to reveal screens which make the large porch comfortable all year long. Custom honeycomb shades provide style and functionality inviting you to nap, dine, read, or watch the game! While one side of the porch opens to provide quick access to the back and side yards, the other side flows onto a recently built deck that is perfect for enjoying the gorgeous Lowcountry weather, grilling the perfect steak, or relaxing in the privacy of your landscaped backyard. The fenced in yard is complete with a bonus treehouse for the kids to enjoy for years to come! With 9' ceilings, fans in almost every room, plantation shutters, a wood burning fireplace, and rich hardwood floors, the first level provides ample entertainment areas and comfortable living throughout. The oversized owner's suite features a large walk in closet, separate bath and shower, dual vanities, and "hidden" WC. Completing the first floor is the laundry room, powder room, and storage closet that goes underneath the stairs for additional space. Large windows bring tons of natural light into the home from the stairwell and above the front door, which conveniently features a remote controlled shade. Upstairs has a separate HVAC unit installed in 2022 and carpeting with extra thick padding for comfort and additional sound reduction. The huge FROG has a closet and over 20' of space while the study/library has a gorgeous built in bookshelf and entertainment center. Two additional spacious bedrooms complete the second floor. The current owners have done most of the heavy lifting over the past few years with newer HVAC units (2020 downstairs and 2022 upstairs), water heater (2021), Roof (2017), and a variety of improvements in the last 10 years (Kitchen 2018, Sun Room 2017, Master Bath 2014, Garage Door and opener 2017, Treehouse 2020, and gutters with leaf guard 2017.
Open House:
Sunday, 9/29 1:00-2:00PM
- Type:
- Single Family
- Sq.Ft.:
- 3,651
- Status:
- NEW LISTING
- Beds:
- 4
- Lot size:
- 0.5 Acres
- Year built:
- 2005
- Baths:
- 6.00
- MLS#:
- 24024275
- Subdivision:
- Rivertowne
ADDITIONAL INFORMATION
Tucked on the banks of the Wando River in Mount Pleasant's coveted Rivertowne neighborhood, this stunning waterfront home offers true deepwater living with a private dock, covered pier head, 40' floating dock, and boat lift. Set back from the road with a private driveway, the property boasts lush landscaping and mature trees, creating a serene, peaceful setting. Designed to capture uninterrupted river views, the home features an open floor plan with oak hardwood floors, crown molding, tall ceilings, and an abundance of natural light throughout its two stories. The entry foyer welcomes you into the formal living room, complete with coffered ceilings and built-in bookshelves, while the formal dining room and adjoining butler's pantry sit opposite. A light-filled, spacious eat-in kitchenwith custom cabinetry, high-end stainless appliances, granite counters, and a center island overlooks the river and opens to a screened porch, offering the perfect spot for morning coffee or an evening meal while watching the sunset. The adjoining family room, with its cozy fireplace, built-in cabinets, and coffered ceiling, flows seamlessly onto the expansive rear porch that runs the length of the home. Upstairs, the primary suite is a true retreat, featuring a large bedroom with river views, private porch access, and an en suite bathroom with a soaking tub and separate tiled shower. Three additional guest rooms, one with porch access, and a partially finished third-floor living space with a half bath provide ample room for your needs. Outside, the private backyard has a brick pathway that leads to the dock, where you will enjoy 7+ feet of deep water at low tide, ensuring easy access to the surrounding waterways including Charleston harbor. Other features of the home include an elevator, a heated outdoor shower, a three-car garage, and countless outdoor living spaces, including two levels of porches across the front and back of the home. Residents of Rivertowne enjoy access to a neighborhood pool, tennis and pickleball courts, walking trails, and a playground, with golf and club memberships available for a separate fee. Located just a short drive from Isle of Palms, Sullivan's Island, and only 30 minutes from historic downtown Charleston, this property offers the opportunity for Lowcountry waterfront living at its finest.
- Type:
- Single Family
- Sq.Ft.:
- 1,404
- Status:
- NEW LISTING
- Beds:
- 3
- Lot size:
- 0.15 Acres
- Year built:
- 2001
- Baths:
- 2.00
- MLS#:
- 24024266
- Subdivision:
- Park West
ADDITIONAL INFORMATION
Welcome to your dream home in the sought-after Park West community! This charming 3-bedroom, 2-bathroom residence features exquisite wainscoting and detailed woodwork, adding character and warmth throughout. Grand Ceilings: Enjoy an airy, open-concept living and dining area, perfect for entertaining family and friends. Generously Sized Bedrooms: Two spacious bedrooms share a full bathroom, while the large master suite includes an ensuite bathroom and a spacious walk-in closet.Serene Outdoor Space: Relax on the screened-in back porch, overlooking a private backyard bordered by a beautiful treeline for added tranquility. Updated Systems: Peace of mind with a new roof and HVAC system, both replaced in 2023.New flooring and toilets replaced in 2024! This quintessential Mount Pleasant neighborhood offers easy access to top-rated schools, restaurants, jogging paths, and recreational spaces. Enjoy leisurely strolls to the neighborhood pools, clubhouse, and tennis courts, all just a short bike or golf cart ride away. Don't miss your chance to experience easy living in this remarkable home within the Park West community. Schedule your private tour today!
- Type:
- Single Family
- Sq.Ft.:
- 3,072
- Status:
- NEW LISTING
- Beds:
- 4
- Lot size:
- 0.22 Acres
- Year built:
- 2015
- Baths:
- 4.00
- MLS#:
- 24024226
- Subdivision:
- Carolina Park
ADDITIONAL INFORMATION
Welcome to 1525 Harriman Street, a pristine 4-bedroom, 3.5-bathroom home located in the highly sought-after Carolina Park neighborhood of Mt. Pleasant. Set on a spacious corner lot, this home boasts exceptional curb appeal and meticulous upkeep inside and out. The airy, open floor plan features soaring 10-foot ceilings on the first floor and 9-foot ceilings upstairs, creating an inviting space for family living and entertaining.The expansive master suite is a private retreat, complete with a newly updated master bathroom offering modern finishes and ample storage. Each additional bedroom provides comfort and flexibility, perfect for guests or a growing family.Situated just minutes from top-rated schools, shopping, and the beautiful beaches of Isle of Palms and Sullivan's Island.
- Type:
- Single Family
- Sq.Ft.:
- 3,326
- Status:
- NEW LISTING
- Beds:
- 4
- Lot size:
- 0.15 Acres
- Year built:
- 2024
- Baths:
- 3.00
- MLS#:
- 24024214
- Subdivision:
- Wando Forest
ADDITIONAL INFORMATION
*Ready for Quick Move In* REDUCED 42K FOR FALL PROMO! Welcome to your dream home! This beautifully elevated single-family residence features the highly sought-after Magnolia floor plan, exuding a warm coastal charm with its elegant board and batten front exterior, classic gas lanterns, and inviting double porches. Step inside to discover the spacious first floor, adorned with luxurious LVP flooring throughout. You'll love entertaining in the formal dining room, complete with a walk-through butler's pantry, or welcoming guests in the cozy guest bedroom with its own ensuite bathroom. The main living room is the heart of the home, featuring a stunning modern linear fireplace that adds warmth & ambiance. Don't miss the generous screened porch, perfect for relaxing evenings or morning coffee.The gourmet kitchen is a chef's delight, boasting exquisite Calacatta Gold quartz countertops, high-end stainless steel appliances, a convenient wall oven, and a gas range for culinary adventures. Ascend to the second floor, where you'll find two well-appointed guest bedrooms and a full bath featuring dual vanities, perfect for family or visitors. The second-floor loft provides a versatile space for work or play and leads to a charming porch overlooking the serene woods. At the rear of the home, the primary suite offers a private retreat with dual walk-in closets and modern finishes in the spacious ensuite. Here, you'll find dual vanities with luxurious Miami Vena quartz countertops, & an oversized walk-in tiled shower with a glass surround. But that's not all! Venture up to the third floor and discover a private and spacious loft, offering endless possibilities for customization and enjoyment. Whether it's a cozy movie marathon or an exciting game night with friends, this space is perfect for creating lasting memories. This elevated construction home boasts a spacious garage underneath, providing ample storage for all your needs. Parking and storage has never been more convenient with plenty of room for multiple vehicles, sports equipment, bikes, jet skis, kayaks, workshop, & so much more! With numerous upgrades throughout, this home epitomizes modern comfort and style, making it a true gem in highly sought after Mount Pleasant. Wando Forest is an intimate neighborhood of eighteen home sites adorned by nature's beauty. Every homesite enjoys the peace and serenity of mature trees, woods and protected wetlands from their own front porch or screened-in patio. Wando Forest is in close proximity to many Mt. Pleasant landmarks: 1.3 miles to Wando High School; 1.5 miles to Carolina Park; 2 miles to Costco; and 7.7 miles to RiverTowne Country Club to name a few. This is more than just a home; it's a lifestyle waiting for you. Don't miss the chance to make this stunning property yours! Schedule your tour today!
- Type:
- Single Family
- Sq.Ft.:
- 2,262
- Status:
- NEW LISTING
- Beds:
- 4
- Lot size:
- 0.18 Acres
- Year built:
- 2000
- Baths:
- 2.00
- MLS#:
- 24024116
- Subdivision:
- Park West
ADDITIONAL INFORMATION
Welcome home to this single-family detached home located on a cul de sac in Churchill Park in Park West with a backyard that overlooks a pond. This four bedroom (fifth bedroom could be in the FROG), two bathroom, 2,262 SF home with updates in the kitchen and guest bathrooms.As you walk through the front door you will be welcomed into a large living room with vaulted ceiling with hardwood floors throughout and a gas fireplace. Off the living room there is a formal dining room, walkthrough kitchen and breakfast nook. From the breakfast nook you can access the rear screened porch that overlooks the pond behind the house. Down the stairs you will be in the fenced in backyard with a hardscape patio.Back inside the home, there are four bedrooms off the living room on the right side of the home. Three guest bedrooms and a guest bathroom will lead you to the primary bedroom that is complete with a vaulted ceiling with fan, walk in closet, four piece bathroom with two sinks. Additionally off the living room you can access the FROG which has carpeted stairs leading to a heated/cooled space that an be used as a bedroom, office, studio or play space. There is also a laundry room that divides the living room to the two car garage with tall ceilings perfect for storage. Park West amenities include two swimming pools, tennis courts, a clubhouse, walking/biking trails, and crab/fishing docks. Churchill Park at Park West is located close to schools, recreation, and shopping all within golf carts drive away within the neighborhood. Do not wait, book your showing today!
- Type:
- Single Family
- Sq.Ft.:
- 5,444
- Status:
- NEW LISTING
- Beds:
- 5
- Lot size:
- 1.06 Acres
- Year built:
- 2005
- Baths:
- 5.00
- MLS#:
- 24024147
- Subdivision:
- Dunes West
ADDITIONAL INFORMATION
As you step into this elegant home, you'll be greeted by a bright and airy vaulted entry, showcasing a striking curved staircase with intricate trim details. The entry also provides convenient access to the elevator that services all floors, ensuring ease of movement throughout the home.To your right, you'll find a versatile space that can be used as a study or keeping room, perfect for quiet reflection or casual gatherings. To the left of the entry, is a sophisticated dining room, ideal for hosting dinner parties or intimate family meals.The expansive living room is a central feature of the home, offering built-in shelving and a wet bar for effortless entertaining.The gourmet kitchen is a culinary dream, equipped with high-end stainless steel appliances and a built-in refrigerator. The kitchen has ample counter space with an island and counter-height bar for casual dining, as well as an eat-in area for more relaxed meals. At the rear of the kitchen, another light-filled seating area overlooks the lush golf course, providing a serene backdrop for enjoying your morning coffee or unwinding after a long day. Additional highlights of the first floor include a large laundry room and a stylish powder room. The first-floor primary suite is a luxurious retreat, featuring a bay window that bathes the room in natural light, a spa-style bathroom with premium fixtures, and generous walk-in his and hers closets, offering ample storage and organization. Upstairs, the home continues to impress with a spacious bonus room, complete with a built-in projector, making it the perfect spot for cozy movie nights. The second level also includes four well-appointed bedrooms, thoughtfully arranged with two on each side of the home. Each pair of bedrooms is connected by a Jack and Jill bathroom, ensuring both privacy and convenience. All bedrooms feature their own walk-in closets, providing ample storage space for the entire family. Throughout the first and second level of the home, rich Brazilian Cherry hardwood floors add a touch of luxury and warmth, enhancing the inviting atmosphere. Descending to the ground level, you'll find a three-car garage. This level also features multiple temperature-controlled storage areas, perfect for preserving delicate items or organizing seasonal belongings. For added convenience and versatility, there is a kitchenette and an ensuite bedroom that could serve as an artist's studio, a mother-in-law suite, or a private guest retreat. A covered patio extends from this level, providing seamless access to the pool area, where you can relax and enjoy the spacious backyard that backs up to the lush golf course. The outdoor living spaces of this home made for the Lowcountry lifestyle. The backyard features a sparkling pool and a charming seating area beneath a pergola with a brick wood-burning fireplace, adding a touch of rustic elegance. Wide porches grace both the front and rear of the home, providing ample space to savor the outdoors and take in the beautiful surroundings. Located in the exclusive Dunes West community, this home offers access to miles of scenic hike and bike trails, a community pavilion, docks, ponds, and a playground. Residents also have the option to join the Dunes West Country Club, which features an 18-hole golf course, tennis courts, boat storage and launch facilities, and a full-service restaurant. 3902 Colonel Vanderhorst Circle harmoniously blends sophisticated design with modern comforts and exceptional outdoor living, making it the perfect place to call home in one of Mount Pleasant's most desirable communities.
- Type:
- Single Family
- Sq.Ft.:
- 2,390
- Status:
- NEW LISTING
- Beds:
- 5
- Lot size:
- 0.23 Acres
- Year built:
- 2001
- Baths:
- 4.00
- MLS#:
- 24024123
- Subdivision:
- Planters Pointe
ADDITIONAL INFORMATION
This fully renovated home and dream kitchen is located in the highly desirable Planters Pointe. Inside you will find 9ft ceilings on the first floor, brand new kitchen cabinets with custom hood vent, quartz countertops and an open floor plan ready for entertaining. This home features all new appliances including a counter depth fridge and oversized professional range. Brand new hardwood floors throughout first and second floor hallway, and a beautiful new staircase complete the design. Featuring 5 bedrooms, 3 full baths and 1 1/2 bath has been fully renovated including all new lighting fixtures, plumbing fixtures, new vanities throughout, custom tile work in all bathrooms and new craftsman style trim package. This property has a large fenced in backyard, screened in porch, deck andsits on a beautiful corner lot that provides great privacy. Enjoy the fantastic amenities Planters Pointe has to offer including the newly resurfaced pool, tennis courts, pickleball courts, basketball courts, large fenced in playground, paved walking trails and clubhouse for gatherings. Conveniently located near shopping, restaurants, amazing schools and golf courses are just around the corner.
- Type:
- Single Family
- Sq.Ft.:
- 3,484
- Status:
- NEW LISTING
- Beds:
- 4
- Lot size:
- 1.3 Acres
- Year built:
- 1992
- Baths:
- 4.00
- MLS#:
- 24024082
- Subdivision:
- Dunes West
ADDITIONAL INFORMATION
Welcome to Your Mount Pleasant Hideaway!Discover the perfect blend of luxury and comfort in this stunning 4-bedroom, 4-bath residence where modern style meets ultimate relaxation. Gourmet Kitchen: Chic cabinets with sleek granite countertops, stylish subway tile backsplash, high-end stainless-steel appliances including, gas range with Thermador commercial vent, subzero refrigerator, double wall oven seamlessly integrated with cabinetry. Formal dining room perfect for hosting dinner parties, wet bar with a bar sink and refrigerator. Spacious family room with a cozy gas fireplace and formal living room converted into a lively study. 4 luxurious bathrooms, large, open back area This Mount Pleasant gem offers the ideal setting for both everyday living and entertainment. The thoughtfullayout and high-end finishes create a space that's both impressive and inviting. Experience the perfect balance of sophistication and comfort. Schedule you're viewing today and make this Mount Pleasant hideaway your new home!
- Type:
- Single Family
- Sq.Ft.:
- 1,384
- Status:
- Active
- Beds:
- 3
- Lot size:
- 0.18 Acres
- Year built:
- 2000
- Baths:
- 2.00
- MLS#:
- 24024053
- Subdivision:
- Park West
ADDITIONAL INFORMATION
Welcome home to this single-story ranch in Arlington at Park West. This three bedroom, two bathroom, single-family home with 1,384 SF has been tastefully updated throughout.Upon entering you will notice a full shiplap wall that welcomes you to the open living and dining areas with updated flooring and a wood burning fireplace. Around the corner you will find the updated kitchen including new flooring, extended backsplash, countertops, stainless steel appliances and wooden shelves. In the kitchen you will find access to the attached garage and washer and dryer that convey with the sale. The wood for the exposed kitchen shelves and mantel above the fireplace are reclaimed from The Cigar Factory in Downtown Charleston.Off of the living area you will find the primary bedroom with a walk in closet and an ensuite bathroom. Off of the dining area there are two additional bedrooms and a full guest bathroom. From the living area you can access the fenced in backyard with a covered patio. Park West amenities include two swimming pools, tennis courts, a clubhouse, walking/biking trails, and crab/fishing docks. Arlington at Park West is located close to schools, recreation, and shopping all within golf carts drive away within the neighborhood. Do not wait, book your showing today!
- Type:
- Single Family
- Sq.Ft.:
- 3,033
- Status:
- Active
- Beds:
- 4
- Lot size:
- 0.22 Acres
- Year built:
- 2016
- Baths:
- 4.00
- MLS#:
- 24024042
- Subdivision:
- Park West
ADDITIONAL INFORMATION
The epitome of Lowcountry living, with a freshly painted exterior, full front porch & gas lanterns, this elevated beauty is already equipped with a 3-stop elevator. It boasts a heated & cooled saltwater pool & spa, backs to the marsh & offers amazing sunsets & peaceful views. A stylish interior has wide plank hardwoods throughout, 10' ceiling on main level & details like shiplap, board & batten & a coffered ceiling. The main level primary bedroom with a truly spa-like bathroom, has porch access & offers expansive marsh views. In the kitchen you'll be pleased to see quartz counters, an apron front sink, classic faucet & a 5 burner gas stove, which seemlessly flows into the spacious family room. Here you'll find a 2-story ceiling, gas fireplace & an abundance of windows & spectacular marshviews & natural light. A full back porch with plenty of space for a table as well as seating, complete with ceiling fans, leads down to the pool/spa with fountains and travertine sundeck. Fenced yard with space to play or dogs to run on the side of the home & a long driveway with parking pad for all the cars! Upstairs are 3 bedrooms one with ensuite full bath, a 3rd bath for the other 2 bedrooms, a loft space for quiet relaxation and a huge laundry room. Masonborough is a wonderful section in Park West with gorgeous homes, sidewalks and the Masonborough Park next door. Updates & Upgrades Expanded pool deck Added plantation shutter on back porch Added front parking pad Had Closets by Design put in built ins master closet Had Shelf Genie put in pull out shelving and soft closures in Kitchen Had Shelf Genie add soft closures in baths and laundry room Added gutters on the house Outside house painted along with front porch and front door stained - Spring 2024 Added security system Replaced outside fans - July 2024 Maintenance done on AC units/Elevator - Spring 2024 Installed back up battery in Elevator - Fall 2023 Installed new washer and dryer - Fall 2023
- Type:
- Single Family
- Sq.Ft.:
- 4,233
- Status:
- Active
- Beds:
- 6
- Lot size:
- 0.3 Acres
- Year built:
- 2018
- Baths:
- 5.00
- MLS#:
- 24023955
- Subdivision:
- Park West
ADDITIONAL INFORMATION
Nestled into an idyllic Lowcountry setting of Live Oaks, tranquil pond waters and native flora, this gorgeous home is located in Tennyson, one of the most highly sought after neighborhoods in Mount Pleasant. Custom built by local homebuilder Coe Brier Construction, every inch of this property is designed to combine form and function. From the deep southern sitting porch enter a true foyer where you'll immediately note the custom touches found throughout. The millwork is outstanding and includes not only details such as crown moulding and tall baseboards but wall treatments of board and batten and antique white oak flooring throughout the home. As the foyer flows into the main living area of the home you'll note the home's layout is as suitable for entertaining as it is everydayfamily life. An expansive great room includes a gourmet kitchen sure to please even the most discerning home chef! Professional style stainless Monogram® appliances, including a Dual Fuel range with center griddle and custom shiplap vent hood are complimented by the sleek quartz countertops and custom shaker cabinetry. Classic subway tile backsplash and a deep apron front stainless steel sink balance the oversized wood topped center island finished with classic fisherman's lantern pendants. A walk-in pantry is tucked behind the large workable kitchen. Open to the living and dining areas, the kitchen is delineated with a stunningly beautiful reclaimed wood beam and posts. A dining area offers plenty of room for hosting holiday and family celebrations while the spacious living area offers plenty of options for furniture arrangement. With a wall of windows to the rear and french doors to the porch, this living area is flooded with natural light. A gorgeous fireplace features reclaimed brick surround, an antique wood mantle and shiplap. This beautiful focal point is adjoined with a custom built-in cabinet for extra storage or for use as a dry bar. Set the tone for a lively party or a quiet evening alone with music of your choice playing through the NUVO Sound System controlled via app on your phone. Tucked away in the rear of the home is the Owners' Retreat. Wind down from a long day in this comforting space featuring all of the same custom finishes plus two large walk-in closets with custom closet systems and a luxury en-suite bath. The bath is spa-like and boasts a long expanse of quartz topped dual vanity with shiplap accent wall, freestanding soaker tub, large frameless glass shower with custom tile work plus a private water closet with linen storage. Additional main floor conveniences include a guest powder room with reclaimed wood accent wall and a large laundry room with utility sink and open shelving. An oak treaded staircase leads to the top floor where a loft area serves as an ideal space for cozying up with a good book or getting down to business at a work desk. Four bedrooms provide plenty of space for children or guests and two feature custom built in bookcases. Two rooms are attached via jack-and-jill style bathroom and the other share a full hall bath. The secondary bathrooms and bedrooms are finished in similar custom, upgraded detail as the rest of the home. The ground floor of the home features a mudroom style entry off the garage with built-in drop zone, perfect for storing jackets, backpacks, sporting gear and the like. A private multi-room suite is located on this floor and could not be more versatile. Ideal as a guest suite, teen retreat, game room, secondary family room, exercise studio, home office, homeschool or all of the above! Designed originally as a guest or in-law suite, the larger room "living room" flows into a hallway where there is access to a full bathroom and then a slightly smaller "bedroom" with closet. This room offers a private entrance with access to the back yard. Three garage bays with epoxy flooring offer more than enough space to store vehicles, a golf cart and more! Additional enclosed storage areas are found under the home and accessible near the front steps. Much of life in the Lowcountry is spent outdoors and this home provides many opportunities to takre advantage of the beautiful weather and surroundings. In addition to the full front porch, the rear of the home offers a large screened in porch with adjacent open air deck. Sip your morning coffee, grill dinner or toast the sunset with these abundant outdoor living areas. This custom home offers additional benefits and features such as hurricane resistant windows, spray foam insulation along the roofline, 2 Tankless water heaters. Located in Tennyson at Park West, one of Mount Pleasant's most sought-after master planned communities with amenities including a private Tennyson Park just a stroll down the street and located on Toomer Creek with a dock for crabbing & fishing or just enjoying the view. Park West offers two neighborhood pools, a play park, tennis and pickle ball courts, and walking trails. A Mount Pleasant Recreation facility and primary, elementary and middle school campus are all located within the neighborhood. Bike or golf cart to local neighborhood eateries, the gym, or Publix grocery store. All of this and just minutes to the area beaches and the world-class shopping and dining of historic downtown Charleston.
- Type:
- Single Family
- Sq.Ft.:
- 2,357
- Status:
- Active
- Beds:
- 3
- Lot size:
- 0.17 Acres
- Year built:
- 2018
- Baths:
- 4.00
- MLS#:
- 24023944
- Subdivision:
- Carolina Park
ADDITIONAL INFORMATION
Welcome to the beautiful home of 1581 Banning St. Located in the great community of Carolina Park. This 3 bedroom, 3.5 bath home is conviently located in the heart of Mt. Pleasant. Located near Costco, Isle of Palms and Sullivans Island beaches. Carolina park has great walk and running trails and fantastic neighborhood pools.
- Type:
- Single Family
- Sq.Ft.:
- 2,375
- Status:
- Active
- Beds:
- 5
- Lot size:
- 0.16 Acres
- Year built:
- 2013
- Baths:
- 3.00
- MLS#:
- 24023942
- Subdivision:
- Lieben Park
ADDITIONAL INFORMATION
Discover your dream home in the heart of Mount Pleasant! This 5-bedroom, 3-bathroom beauty is move-in ready and perfectly situated near Copahee Sound, offering endless opportunities for recreation and waterway adventures. With top-rated Charleston County schools just, a stone's throw away and a wealth of shopping, dining, and local amenities nearby, you'll love the blend of convenience and luxury.Step inside and be wowed by the expansive living room, complete with a sleek gas fireplace and stunning upgraded flooring. The open-concept kitchen is a culinary paradise, featuring a gas stove, sparkling under-cabinet lighting, elegant granite countertops, and high-end stainless-steel appliances.Whether you're hosting a barbecue or simply relaxing, the screened-in porch and paver patio in the fully fenced backyard complete with a dedicated dog run are perfect for all your outdoor entertaining needs. The first-floor primary suite has its own en-suite bath, while two additional bedrooms share a full bathroom and are also conveniently located on this level. Head upstairs to discover a versatile bonus loft that connects two generously sized bedrooms, each sharing a full bathroom. With a brand-new roof, HVAC unit, and tankless water heater, this home is not only stylish but also equipped with modern comforts and efficiency. Don't miss your chance to make this exceptional property your own!
- Type:
- Single Family
- Sq.Ft.:
- 2,217
- Status:
- Active
- Beds:
- 4
- Lot size:
- 0.61 Acres
- Year built:
- 1992
- Baths:
- 3.00
- MLS#:
- 24023893
- Subdivision:
- Brickyard Plantation
ADDITIONAL INFORMATION
Discover this charming 4-bedroom, 2-bathroom home in the desirable Brickyard Plantation community of Mount Pleasant. Filled with natural light and featuring an open floorplan, this residence offers a welcoming and spacious living environment. The modern kitchen, equipped with sleek stainless steel appliances and generous storage, is perfect for cooking enthusiasts. Each of the large bedrooms provides a comfortable retreat, ideal for relaxing after a long day. Residents of Brickyard Plantation enjoy exceptional amenities including a deepwater boat ramp, lighted tennis courts, two sparkling pools, basketball courts, parks, and scenic walking trails. For those with boating interests, boat storage is available for an additional monthly fee. Zoned for Mount Pleasant's acclaimed schools, thishome presents a unique opportunity to enjoy a vibrant community. Schedule your visit today to experience all that this lovely home and its surroundings have to offer!
- Type:
- Single Family
- Sq.Ft.:
- 2,788
- Status:
- Active
- Beds:
- 4
- Lot size:
- 0.19 Acres
- Year built:
- 2006
- Baths:
- 4.00
- MLS#:
- 24023779
- Subdivision:
- Park West
ADDITIONAL INFORMATION
Welcome to this stunning marsh view home, where nature and luxury collide to create the ultimate coastal living experience. The open concept living space boasts windows that flood the home with natural light, showcasing the beauty of the surrounding landscape. The chef's kitchen features top of the line appliances, granite countertops, and a spacious island, perfect for entertaining guests or enjoying a quiet meal at home.The master suite is a true retreat with en-suite bathroom with soaking tub and walk in closet.Outside, the lush landscaping and outdoor living areas create the perfect setting for enjoying the peaceful serenity of the marsh. Whether you are sipping morning coffee or watching the sunset from the porch, this home offers the perfect blend of tranquility and style.The mother in law suite is a true gem offering a separate entrance, a full kitchenette, living area, bedroom and bathroom. This self contained space provides your loved ones their own private retreat, while still allowing for easy access to the main house. Don not miss the opportunity to won this special home!

Information being provided is for consumers' personal, non-commercial use and may not be used for any purpose other than to identify prospective properties consumers may be interested in purchasing. Copyright 2024 Charleston Trident Multiple Listing Service, Inc. All rights reserved.
