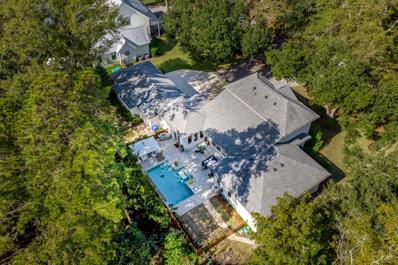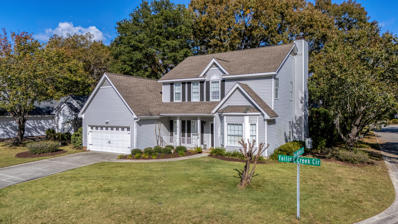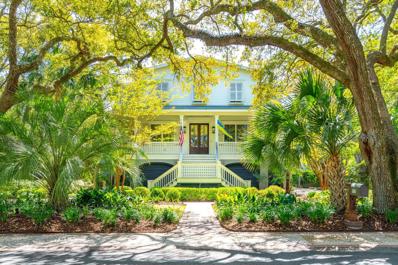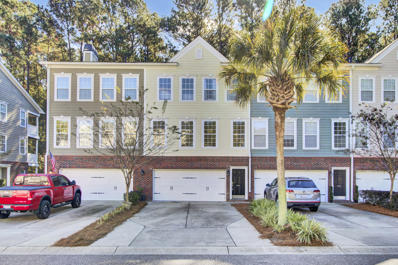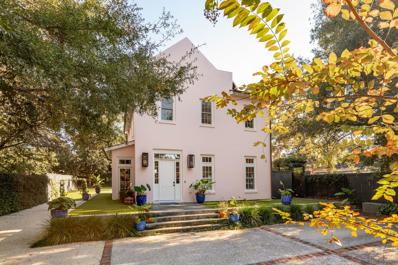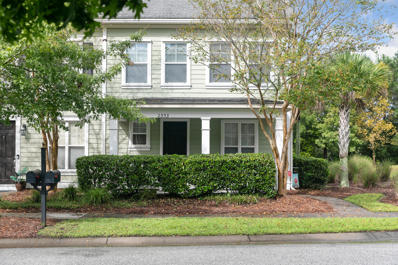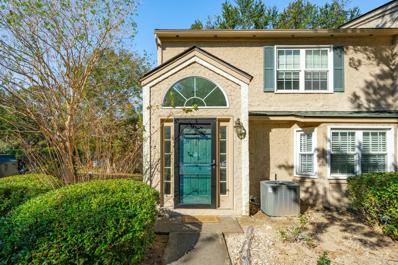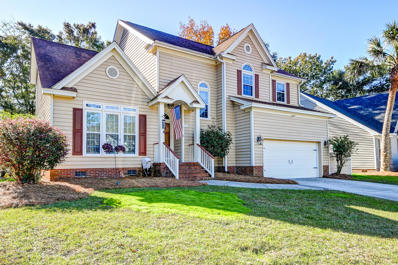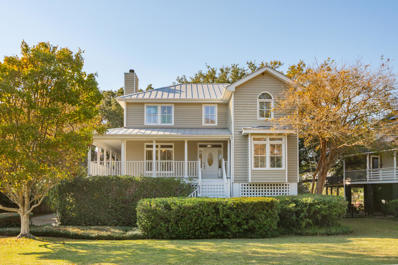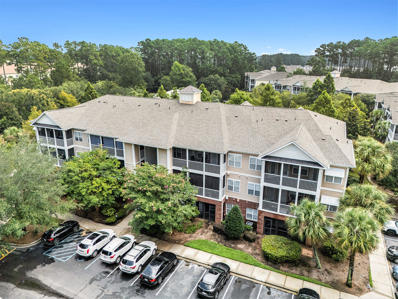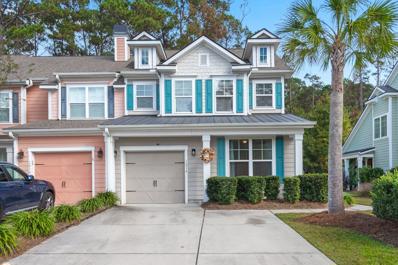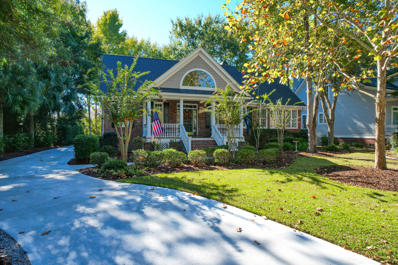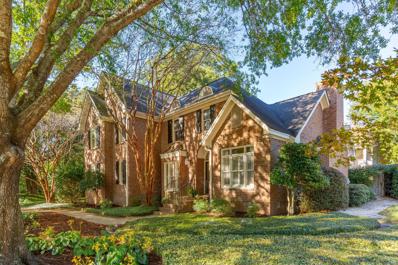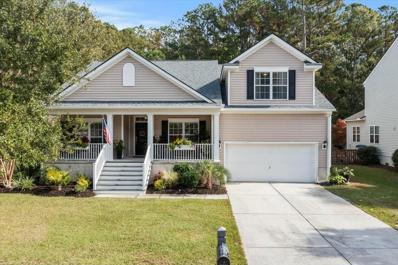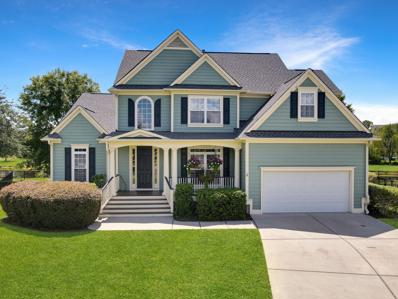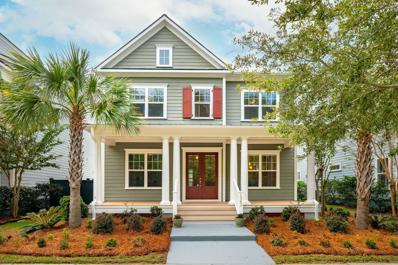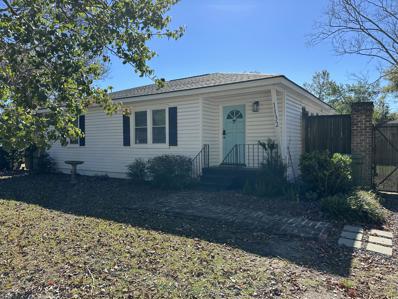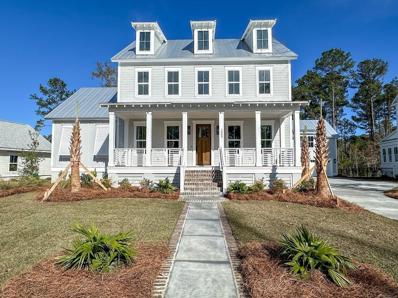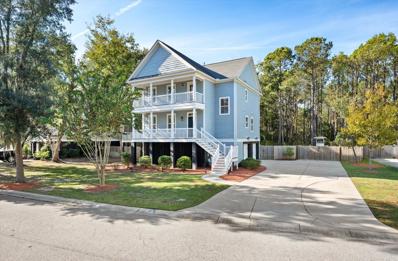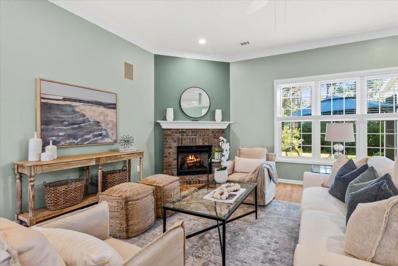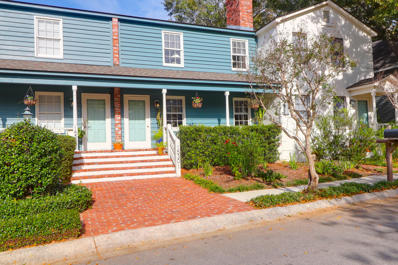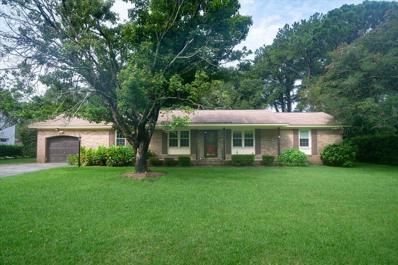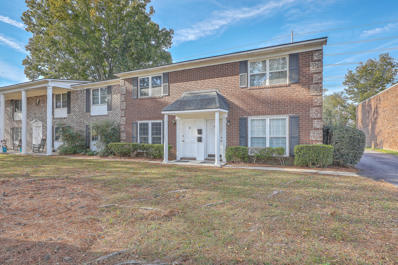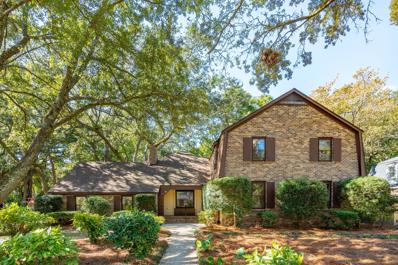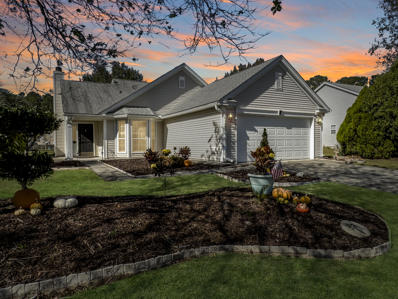Mount Pleasant SC Homes for Sale
- Type:
- Single Family
- Sq.Ft.:
- 3,276
- Status:
- NEW LISTING
- Beds:
- 3
- Lot size:
- 0.52 Acres
- Year built:
- 2016
- Baths:
- 3.00
- MLS#:
- 24029496
ADDITIONAL INFORMATION
The Bluff at Palmetto Plantation is a hidden treasure in the heart of Mt Pleasant, just a short walk or bicycle ride away from Palmetto Islands County Park. This property is a stunning 3,276 square foot home on 0.52 acres. The home was built in 2016 and features modern elegance and spacious living. The marble foyer sets the tone for the luxurious interior, while the double-height family room adds a sense of grandeur. Oversized sliding doors connect this space seamlessly to the expansive patio and mineral saltwater pool, creating an ideal flow for indoor-outdoor living with the utmost of privacy. The open floor plan offers a seamless connection between the great room, eat-in kitchen and separate dining room, promoting both comfort and functionality. The kitchen is a chef's dream withwith an oversized island, high-end appliances, and wet-bar in the adjoining dining nook. The first floor also includes a dedicated office space, perfect for remote work or privacy. The primary bedroom suite, conveniently located on the first floor, overlooks the pool area and boasts a large walk-in closet and a spacious bathroom, complete with double vanities for ultimate luxury. The extra large laundry room can ideally be accessed from the hallway or from the primary bathroom. Upstairs, you'll find two additional bedrooms that share a well-appointed jack-and-jill bathroom, making this home both guest and family-friendly. This home also features an attached 4-car garage, offering ample space for vehicles and storage. The long driveway provides additional off-street parking. Enjoy the convenience of living near Town Center, short distance to beaches, restaurants, county parks not to mention easy access outstanding public schools in Mt. Pleasant. This is an X flood zone and flood insurance is not necessary.
- Type:
- Single Family
- Sq.Ft.:
- 1,844
- Status:
- NEW LISTING
- Beds:
- 3
- Lot size:
- 0.17 Acres
- Year built:
- 1993
- Baths:
- 3.00
- MLS#:
- 24029484
- Subdivision:
- Sweetgrass
ADDITIONAL INFORMATION
PRICED TO SELLThis move in ready home is nestled in Sweetgrass neighborhood close to the beaches of Isle of Palms. Well maintained corner lot home allows natural light to flow throughout. Upon entering the home in the 2-story foyer you are welcomed with a formal dining room and family room with large bay window and custom shutters. Den boasts a new gas fireplace and large glass doors which open up to the screened porch. Upstairs has 3 bedrooms including a huge master with an immaculate en-suite bathRecent grades include:Display shelves above kitchen cabinetsNew stovePlantation shutters throughout the homeGas fireplaceNew carpet upstairsRachio smart sprinkler system Landscaping paid through the springSweetgrass is located at the corner of Isle of Palms Connector and Rifle Range Road. You can walk (or take a golf cart) through the private secured back gate to Town Center Mall or take a stroll over to the Shoppes of Seaside Farms. Boat yard storage is only 4 houses away. Did I mention the beaches of Isle of Palms?
$5,195,000
935 Royall Avenue Mount Pleasant, SC 29464
- Type:
- Single Family
- Sq.Ft.:
- 5,834
- Status:
- NEW LISTING
- Beds:
- 4
- Lot size:
- 0.45 Acres
- Year built:
- 2009
- Baths:
- 6.00
- MLS#:
- 24029473
- Subdivision:
- Old Village
ADDITIONAL INFORMATION
This grand center-hall style residence offers over 5,800 sqft. of refined luxury on .45 acres in the highly desirable Old Village neighborhood of Mt. Pleasant. The quality of life here is unmatched, with short excursions to the Old Pitt St. Bridge, Alhambra Hall, the Pitt St. Pharmacy, Tarvin's Seafood, the Post House Inn, Mt. Pleasant Academy, Moultrie Middle School, and Shem Creek. Perfectly situated between Downtown Charleston and Sullivan's Island, mere minutes from both. This luxurious home is maintained to a very high standard, with many practical improvements. Beautiful interior finishes and trim are evident throughout. The proportions are large scale, offering maximum comfort. If space is what you desire, this fine home offers grand dimensions on both living levels.Currently used as a 3-bedroom floor plan, one can easily convert to 4 or even 5 bedrooms without the need to build an addition. Dual primary suites up and down, 11-foot ceilings, expansive wall space for art, elevator to all levels, a wine cellar, family room upstairs, and plenty of home office space all offer flexibility. The elegant kitchen features a separate office/butler's pantry, 6-burner stove, Thermador and Kitchen-Aid appliances. The kitchen opens to the great room, which flows onto the full-width screened porch overlooking the pool, cabana, travertine terrace, and garden. You will likely spend plenty of time on the porch, but the home has an excellent flow for entertaining. The professionally landscaped grounds, framed by mature live oaks and bottlebrush trees, create a private Lowcountry oasis. The ground level is complete with 3- or 4-car storage, room for golf carts, exercise space, and more, plus an indoor/outdoor pet corral if needed. ATTRIBUTES: Pool, cabana, grilling station, well irrigation pump, irrigation, landscape lighting and overhead grill lighting, buried propane tank, indoor and outdoor gated pet areas, sound, central vacuum system, mini-split HVAC in storage room in garage, Isinglass to keep the garage clean and more climate controlled, dehumidifier. 3 automatic garage bays and one manual for golf carts, and built-in shelving. Mature Lowcountry landscaping, Bermuda shutters. Inside there is an elevator, abundant wall space for art, Thermador chef's stove, pot filler, Thermador dishwasher, Kitchen Aid wine fridge, Kitchen Aid ice maker, Fridge, microwave, butler's pantry, wine cellar, primary bedroom up or down. Back porch chandelier, dining room chandelier, front living room (Red Room) chandelier, two Tiffany pendants do NOT convey.
- Type:
- Single Family
- Sq.Ft.:
- 2,582
- Status:
- NEW LISTING
- Beds:
- 4
- Lot size:
- 0.05 Acres
- Year built:
- 2006
- Baths:
- 3.00
- MLS#:
- 24029471
- Subdivision:
- Kensington At Park West
ADDITIONAL INFORMATION
This charming 3-story townhouse is perfectly situated in a vibrant neighborhood that combines convenience and tranquility. The community offers an array of amenities, including scenic walking trails, multiple pools, and well-maintained tennis courts, all designed for an active and enjoyable lifestyle. Inside, the spacious layout features a full finished room behind the 2-car garage, ideal for a home office, gym, or guest suite. The upper levels provide comfortable living spaces with serene wooded views, with the primary on the top floor including a huge walk-in closet, separate vanities, a linen closet and a walk in shower in the bathroom, and a private balcony, offering a peaceful retreat from daily life. Just a bike or golf cart ride away, you'll find a variety of restaurants, shops, grocery stores, doctor's offices, and even a nail salon, making it easy to meet all your needs without leaving the neighborhood. Whether enjoying the natural beauty from your private balcony or the convenience of nearby amenities, this townhouse truly offers the best of both worlds.
$2,750,000
429 Venning Street Mount Pleasant, SC 29464
- Type:
- Single Family
- Sq.Ft.:
- 2,451
- Status:
- NEW LISTING
- Beds:
- 3
- Lot size:
- 0.23 Acres
- Year built:
- 2018
- Baths:
- 3.00
- MLS#:
- 24029464
- Subdivision:
- Old Village
ADDITIONAL INFORMATION
Old Village stunning home with large private lot, .23acre. This home was designed by Heather Wilson and constructed by Brett Elrod in 2018 and offers a harmonious blend of luxury and functionality coupled with high energy efficiency building practices. With 11-foot ceilings, the spacious interiors are flooded with natural light, creating an open and airy atmosphere throughout the home. Every detail has been carefully curated, with beautiful finishes and high-end appliances elevating the living experience.The layout is thoughtfully designed with a spacious living and dining area that flows effortlessly off the eat-in kitchen, perfect for entertaining or casual living. The handsome bluestone patio off the kitchen extends the living space outdoors with an accordion door and overlooksa large, fenced-in yard with room for a pool and/or garage. There is also a room on the first floor that could serve as an office or for other purposes to suit your lifestyle. Additionally, the home is equipped with a new generator and a ChargePoint EV charging station Upstairs, a large primary bedroom offers a peaceful retreat, complemented by two additional generously sized bedrooms that share a Jack and Jill Bathroom. The laundry room is conveniently located on the second floor as well. Tucked off of Venning Street in an X flood zone (no flood insurance required), this home offers a private and quiet setting, while still being easily accessible to all that the Old Village has to offer. The home is within walking distance to the Post House Restaurant and Inn and other Old Village shops and restaurants, Brown Fox coffee shop, tennis, pickleball, churches, the local Tuesday Farmer's Market and the beaches and downtown are an easy short drive away. Live the lifestyle of what makes the Old Village so special!
- Type:
- Single Family
- Sq.Ft.:
- 1,448
- Status:
- NEW LISTING
- Beds:
- 3
- Year built:
- 2006
- Baths:
- 3.00
- MLS#:
- 24029374
- Subdivision:
- Dunes West
ADDITIONAL INFORMATION
Welcome home to coastal living at a great price here in Mt Pleasant South Carolina. Enjoy best of both worlds in Dunes West near downtown Charleston and South Carolina beaches with this beautifully renovated end-unit. 3 bedroom, 2.5 bath, and has a fully fenced-in back yard has fantastic walk-ability to nearby Starbucks, shops, and restaurants. Located next to a private park and near a large pond, this home requires little to no lawn maintenance inside and outside the fence. A screened-in patio overlooks meticulously manicured turf within the privacy fence instead of high maintenance grass adjacent to beautiful common area maintained by the HOA.Complementing a great location and hassle-free lawn maintenance this home has been recently renovated inside being the perfect starter home, retirement getaway, or investment home. Golf club and pool membership available along with other amenities Dunes West has to offer. Upstairs you'll find a spacious owner's suite bedroom with an on-suite bathroom that includes granite counters. Closets have built-ins for plenty of storage space. The second bedroom is adorned with built-in shelving on one entire wall in addition to built-ins inside the closet. This room is great for an office, glam closet, or a third bedroom with extra storage. Enjoy the bright natural sunlight throughout all year round. Updated and meticulously maintained, your new home awaits. Schedule a showing this one will go quickly due to it being high quality, low maintenance, and a rare end-unit in the great city of Mount Pleasant SC.
- Type:
- Single Family
- Sq.Ft.:
- 1,348
- Status:
- NEW LISTING
- Beds:
- 2
- Lot size:
- 0.05 Acres
- Year built:
- 1988
- Baths:
- 3.00
- MLS#:
- 24029373
- Subdivision:
- Beaumont
ADDITIONAL INFORMATION
Welcome home to 1163 Monaco Drive conveniently located steps from the IOP connector, Towne Centre, and just across from the 6-mile shopping plaza and restaurants. The 3.84 mile IOP Connector Bridge spans the Atlantic Intracoastal Waterway and marshes between US-17 and the City of Isle of Palms making your trip to the beach a breeze! This beautifully modernized 2-bedroom, 2.5-bathroom end unit townhome features a bright and airy open floor plan with a completely renovated kitchen and newly installed luxury waterproof laminate flooring throughout.A fully functioning fireplace with an oversized hanging flat-screen over the mantel offers a cozy space for family gatherings and entertaining friends. The living room opens out to the private, peaceful, professionally landscaped patio with beautifully laid pavers and a large area for relaxing, grilling and enjoying nature. Additionally, there is an outdoor utility closet and a gate leading to the green space surrounding the community. The exquisitely designed kitchen offers 2024 LG Smart Stainless Appliances, stunning quartz countertops with an overhang for bar seating, and ample new cabinetry including soft-closing doors and drawers with contemporary stainless pulls. A dining nook is nestled in front of the bay windows featuring custom blinds. There is also laundry access including a 2022 washer/dryer set and a newly refurbished powder room. Hardwood floating stairs lead to the two ensuite bedrooms also boasting custom blinds, and the bathrooms both have custom-tiled walk-in showers and updated vanities. One bedroom has a huge walk-in closet and the other has a hanging flat-screen. All light fixtures are new. This home has a 2024 Trane HVAC system recently installed to provide year-round comfort and efficient heating and cooling. The inviting new storm door, that matches the new siding, will offer a beautiful view in and out too. Within the community, 1163 Monaco faces the pristine swimming pool and being just off Highway 17, you are just a short drive to Shem Creek, I-526 and the Ravenel Bridge to the Charleston peninsula. You'll love the convenience of this townhome location!
- Type:
- Single Family
- Sq.Ft.:
- 2,509
- Status:
- NEW LISTING
- Beds:
- 4
- Lot size:
- 0.28 Acres
- Year built:
- 1993
- Baths:
- 3.00
- MLS#:
- 24029371
- Subdivision:
- Charleston National
ADDITIONAL INFORMATION
Situated alongside the lush fairways of the desirable Charleston National golf course community in Mount Pleasant, this exceptional home offers an unbeatable combination of elegance, comfort, and modern upgrades. From the moment you arrive, the beautifully landscaped yard and charming exterior set the stage for what awaits inside. Step through the two-story foyer, where you'll be greeted by striking details such as updated luxury vinyl plank flooring (2021), vaulted ceilings, plantation shutters, and abundant natural light pouring through new windows (2022). To your left, a formal living room doubles as an ideal office space, while the adjacent dining room, adorned with crown molding and chair rail, offers picturesque views of the serene backyard.The heart of the home is the updated kitchen, which features sleek stone countertops, an abundance of updated white shaker cabinetry and lighting (2024), updated Frigidaire stainless steel appliances (2023), and a functional island. The kitchen seamlessly flows into a sunny eat-in area with bay windows and a cozy family room complete with a fireplace and access to the enclosed porcha peaceful retreat perfect for enjoying the tranquil golf course views. Upstairs, the primary suite is a sanctuary of its own, featuring a tray ceiling, a massive walk-in closet, and a luxurious ensuite bath with vaulted ceilings, dual vanities, a soaking tub, and a separate shower. Three additional bedrooms and a spacious full bathroom with new tile and LVP flooring (2022) round out the upper level. Outdoor living is a delight, with a spacious rebuilt deck (2022) overlooking the golf course and shaded by tall, mature trees. Numerous upgrades make this home truly move-in ready, including two Seer Rheem HVAC systems (2021 downstairs and 2022 upstairs), a new 50-gallon Rheem electric water heater (2024), crawl space encapsulation with a WiFi-enabled dehumidifier (2024), and a primed and painted garage outfitted with new ceiling mounted storage racks, a 220v outlet, a separate 20v outlet, and a 24,000 BTU smart WiFi/Alexa-enabled mini split system. Charleston National is renowned for its world-class golf course and exceptional amenities, including a swimming pool, play park, pickleball and tennis courts, and walking trails. Conveniently located just 1.6 miles from Wando High School, 5.3 miles from Mount Pleasant Towne Centre, 8 miles from Isle of Palms, and 12.3 miles from downtown Charleston, this home offers an enviable lifestyle. Don't miss your chance to own this move-in ready gem in one of Mount Pleasant's most sought-after communities! Seller is the listing agent.
- Type:
- Single Family
- Sq.Ft.:
- 2,370
- Status:
- NEW LISTING
- Beds:
- 3
- Lot size:
- 0.23 Acres
- Year built:
- 1991
- Baths:
- 3.00
- MLS#:
- 24029382
- Subdivision:
- Fiddlers Marsh
ADDITIONAL INFORMATION
Nestled in the serene and sought-after Fiddlers Marsh neighborhood of South Mount Pleasant, this elevated 3-bedroom, 2.5-bathroom home offers the perfect blend of coastal charm and convenience. Located just 10 minutes from downtown Charleston and a quick 5-minute drive to the sandy shores of Sullivan's Island, this property provides the perfect opportunity to live the ideal Lowcountry lifestyle. As you approach you are immediately met by an abundance of curb appeal with standing seam metal roof, oversized windows, wrap around porch, mature landscaping and more. Stepping inside you discover a bright and airy layout, highlighted by a stunning sunroom, formal dining room and open concept kitchen. Here you will find a stainless-steel refrigerator, built-in oven, gas range and hood vent -fully equipped for every meal! Complemented by the wrap around porch and back deck, the home offers a true indoor-outdoor feel that is perfect for entertaining and relaxing with family and friends. This 2,370 SF home touts updated lighting throughout, re-designed fireplace, and a fresh coat of paint along with other functional and cosmetic upgrades. Hardwood floors throughout the downstairs provide a clean and fresh space, while wall-to-wall carpet offers a relaxed setting on the second level - where you will find the owner's suite, both guest bedrooms and full bathrooms. Hall accessed laundry is also conveniently located here. The oversized primary bedroom comfortably accommodates a King-size bed and sitting area, while the en-suite bathroom boasts a standing shower, soaking jacuzzi tub, double vanity and oversized walk-in-closet. Guest bedrooms are incredibly spacious and share a well-maintained hall bath. The elevated design provides picturesque views and curb appeal, as well as added functionality below. Plenty of room to store outdoor items, golf carts, boats or everyday vehicles. Ample parking is also provided by the oversized driveway alongside the home. Fiddlers Marsh is a secluded haven and provides an enjoyable, established setting. Owners enjoy exclusive access to the neighborhood dock, which sits on a tidal creek and offers breathtaking views of the intracoastal waterway and expansive marshlands. Whether you're paddleboarding, kayaking, or simply enjoying the serene surroundings, this is your gateway to coastal living. Convenient golf-cart access is also provided, allowing owners to enjoy the Old Village and all that it has to offer. Don't miss your opportunity to purchase this amazing home! Schedule your tour today!
- Type:
- Single Family
- Sq.Ft.:
- 1,107
- Status:
- NEW LISTING
- Beds:
- 2
- Year built:
- 2006
- Baths:
- 2.00
- MLS#:
- 24029364
- Subdivision:
- Park West
ADDITIONAL INFORMATION
Welcome to The Battery, a prestigious gated community within the highly sought-after Park West subdivision. This beautifully updated first-floor condo is a must-see, offering the ideal combination of luxury, convenience, and privacy. As an end unit, it is flooded with natural light, creating a warm and inviting atmosphere throughout. The wood floors enhance the space, providing a seamless and stylish living experience. Residents of The Battery enjoy a wealth of exclusive amenities, including a private pool, a clubhouse with a theater room, a fully-equipped gym, a game room, a playground, car and dog wash stations, boat storage, and a dog park. Whether you're seeking a primary residence or a smart investment, this condo presents an incredible lifestyle opportunity.Park West is a vibrant, self-sustaining community with an array of restaurants, shops, salons, grocery stores, banks, and scenic walking trails. You'll find endless opportunities for entertainment and relaxation in this fabulous neighborhood. Don't miss out on this exceptional propertyschedule your showing today!
- Type:
- Single Family
- Sq.Ft.:
- 2,109
- Status:
- NEW LISTING
- Beds:
- 4
- Lot size:
- 0.1 Acres
- Year built:
- 2015
- Baths:
- 3.00
- MLS#:
- 24029349
- Subdivision:
- Park West
ADDITIONAL INFORMATION
Welcome to your end unit Townhome at Wyndham Park, nestled in the sought-after Park West Subdivision only minutes away from the zoned schools. Also conveniently located to restaurants, shopping and 15 minutes from the beaches. As you step inside, you'll be greeted by a spacious open floor plan filled with natural sunlight and adorned with gleaming hardwood floors. The cozy and expansive family room flows seamlessly into the kitchen, which boasts stunning cabinetry, granite countertops, an island, and stainless steel appliances--perfect for both everyday living and entertaining.The main floor includes the primary bedroom, large enough to accommodate a king-size bed, with brand-new carpet and a spacious walk-in closet. The en-suite primary bathroom features ceramic tileraised double vanities, and a luxurious ambiance. Upstairs, you'll find brand-new carpeting throughout, three generously sized bedrooms, a full bathroom, and a versatile loft space with abundant storage. Step outside to relax on the patio, or enjoy the array of Park West amenities, including a neighborhood pool, parks, tennis courts, and scenic walking trails Come see your new home today this is the lifestyle you've been waiting for!
- Type:
- Single Family
- Sq.Ft.:
- 3,357
- Status:
- NEW LISTING
- Beds:
- 3
- Lot size:
- 0.32 Acres
- Year built:
- 2001
- Baths:
- 4.00
- MLS#:
- 24029352
- Subdivision:
- Park West
ADDITIONAL INFORMATION
Impeccable and well maintained all-brick home with extensive upgrades located on .32 acres. Welcome to this beautiful 3 bedroom, 3 1/2 bath home with attached FROG nestled in the desirable neighborhood of Tennyson at Park West. Upon entering this home you are greeted by the charm of a full front porch which overlooks the beautifully maintained yard. Upon entering home, you will be greeted by the inviting foyer with wood floors throughout. To the right is the formal dining space, which is currently used as a keeping space (or flex area) off of the kitchen. If you continue to the right, you will find the updated kitchen with an island with gas cooktop with a disappearing downdraft, microwave/electric wall oven combo, 42'' deluxe cabinets, pantry, & stainless appliances. . . . (MORE)(MORE) . . . Continuing through the home, you will find a powder room, a great-sized closet, the stairs to the attached Finished Room Over Garage (FROG) or media room, and the large laundry room with access to the garage. Next, you will find the spacious great room w/gas-log fireplace, vaulted ceiling, open staircase to upstairs, and ample amount of windows for natural light! The downstairs owner's suite features a private entry and a spacious room with lots of natural light including a walk-in closet, plus an en-suite bathroom with a large jetted tub and walk-in shower. Upstairs, you will find two spacious bedrooms and two bathrooms. Outside the backyard serves as a private oasis with a screened porch along with a firepit and a garage behind the home. Creating the perfect setting for relaxation or hosting outdoor barbecues! This home is equipped with attic/storage space galore; hardwoods throughout the main living areas & stairs; updated lighting fixtures & fans; upgraded landscaping, natural gas (which includes the gas range, gas logs, & the main furnace/big unit), newer HVAC units, newer roof, newer hot water heater, & so many deluxe features that we cannot begin to list them all! This home was built by J.C. Smith in 2001! This home has only had 2 owners since 2001 and has been lovingly maintained and cared for! While living in the Tennyson at Park West community, you can enjoy amenities such as a clubhouse, neighborhood pool(s), tennis courts, playground area, walk jog trails, and much more! Location, Location, Location! This home's prime location offers easy access to shopping, Costco, Towne Center, dining, beaches & entertainment options, Mount Pleasant Recreation Center, & Laurel Hill County Park. Plus, Laurel Hill (4K - 2nd), Pinckney Elementary (3rd - 5th), and Cario Middle (6th - 8th) within bike-riding or golf cart distance. Close proximity to Wando High School, Downtown Charleston, Charleston International Airport, and hospitals. This spectacular Tennyson at Park West home is in impeccable, move-in condition offering the opportunity to experience a lifestyle of luxury and comfort. Don't let this dream home slip away - schedule your showing today!
- Type:
- Single Family
- Sq.Ft.:
- 2,738
- Status:
- NEW LISTING
- Beds:
- 4
- Lot size:
- 0.26 Acres
- Year built:
- 1994
- Baths:
- 4.00
- MLS#:
- 24029378
- Subdivision:
- Molasses Creek
ADDITIONAL INFORMATION
Wonderful opportunity to live in Molasses Creek! This stately brick home is nestled on a spacious corner lot with mature landscaping, fully fenced yard, lawn well and irrigation system. Artificial turf was installed in the backyard and offers durability and low maintenance for year-round ease and enjoyment. A wide bright foyer welcomes you in to this beautiful living spaces. The kitchen boasts stainless steel appliances, granite countertops and a high breakfast bar opening to the great room. In addition to the powder room, separate dining room and living room there is a bedroom and en suite bath on the first floor. Upstairs offers a large primary suite with trayed ceiling, updated bathroom and multiple closets. Two additional bedrooms share a jack and jill bathroom! Come see!
- Type:
- Single Family
- Sq.Ft.:
- 2,515
- Status:
- NEW LISTING
- Beds:
- 4
- Lot size:
- 0.22 Acres
- Year built:
- 2006
- Baths:
- 3.00
- MLS#:
- 24029323
- Subdivision:
- Planters Pointe
ADDITIONAL INFORMATION
Resort style living at its finest! Located in the highly desirable Planters Pointe subdivision, 1917 Bristle Pine Court will not disappoint! Drive your golf cart to the pool, grocery stores, and restaurants! Tired of the pool? Head to the islands for the day via a 20 minute drive to Isle of Palms or Sullivans Island!Situated on a large lot backing up to a wooded buffer, this home provides the ultimate luxury, privacy, and comfort that you have been looking for! Ample space for the entire family! Have a cookout outside on the wood patio, or inside during the holidays. This home can accommodate any large gathering! Lots of upgrades during the sellers ownership including a NEW ROOF and NEW GUTTERS, BACKYARD PATIO, SLIDING GLASS DOOR, SMART GARAGE, and more!Schedule your showing today!
- Type:
- Single Family
- Sq.Ft.:
- 2,826
- Status:
- NEW LISTING
- Beds:
- 4
- Lot size:
- 0.23 Acres
- Year built:
- 2007
- Baths:
- 4.00
- MLS#:
- 24029313
- Subdivision:
- Dunes West
ADDITIONAL INFORMATION
Discover the Perfect Blend of Comfort and Elegance in Dunes WestTucked away on a tranquil pond lot at the end of a peaceful cul-de-sac, this stunning home in the sought-after gated community of Dunes West offers unmatched curb appeal and thoughtful modern upgrades. With the downstairs HVAC replaced in 2018, upstairs in 2021, and a brand-new roof installed in 2023, this home is as well-maintained as it is charming.Boasting 4 bedrooms and 3.5 baths, the home greets you with an impressive two-story foyer that flows seamlessly into a formal dining room and a conveniently placed powder room. The light-filled great room is a showstopper, featuring built-in bookcases, a cozy gas fireplace, and an effortless connection to the kitchen and breakfast area.The kitchen is a chef's dream, complete with a gas cooktop, stainless steel refrigerator, solid surface countertops, a breakfast bar, tile backsplash, and gleaming hardwood floors. The first-floor owner's retreat offers a serene escape with its spa-like en-suite, including a Jacuzzi tub, walk-in shower, dual vanities, private water closet, and a spacious walk-in closet. The oversized screened-in porch is the ideal spot to relax or entertain while enjoying picturesque pond views. Upstairs, three generously sized bedrooms, two additional baths (including a private en-suite), and a versatile flex space provide room for everyone. Whether you envision a playroom, home office, or media retreat, this space has you covered. Notable features include freshly painted interiors and exteriors, new carpet on the first floor, and a fully fenced backyard with durable brushed aluminum fencing, thoughtfully designed with a puppy picket. Additional storage is abundant, with three accessible attic spaces. Conveniently located near the back gate, this home offers easy access to all the neighborhood's amenities. Living in Dunes West means embracing a resort-inspired lifestyle, complete with an 18-hole golf course, clubhouse, 9-court tennis facility, three swimming pools, fitness center, playground, boat storage, and ramp. Just minutes away, you'll find shopping, dining, daycare, grocery stores, and seamless access to beaches, the airport, and the charm of historic Charleston. This home isn't just a residenceit's an experience waiting for you to call your own.
$1,399,000
1363 Rivella Drive Mount Pleasant, SC 29464
- Type:
- Single Family
- Sq.Ft.:
- 3,034
- Status:
- NEW LISTING
- Beds:
- 5
- Lot size:
- 0.14 Acres
- Year built:
- 2018
- Baths:
- 4.00
- MLS#:
- 24029314
- Subdivision:
- Midtown
ADDITIONAL INFORMATION
Discover the perfect blend of style and function in this move-in ready home located in sought-after South Mount Pleasant. Offering 2,564 sq. ft. of living space, this 4-bedroom, 3-bathroom residence also includes an additional 470 sq. ft. finished room above the detached garage. This versatile space features its own HVAC system, a bedroom, full bathroom with a tiled shower and bench seat, and a walk-in closet--perfect for guests, a home office, or rental potential.Step through the 8-foot double front doors into an inviting foyer, flanked by a formal dining room and a downstairs guest bedroom with an ensuite bathroom featuring a frameless glass shower. The spacious open-concept great room showcases a gas fireplace with shiplap detail, marble surround, and built-in cabinetry, seamlesslyconnecting to the gourmet kitchen. The kitchen is equipped with white maple cabinetry extending to 10' ceilings, a gray maple island with Berwyn quartz countertops, high-end KitchenAid stainless steel appliances, a walk-in pantry with custom wooden shelving, and undercabinet lighting accented by a chic white tile backsplash. Adjacent to the kitchen, the breakfast area opens to the screened porch, an ideal spot for morning coffee or evening relaxation. A built-in drop zone and coat closet off the owner's entry add extra functionality to your daily routine. Upstairs, the primary suite offers a private retreat with a sitting area, dual walk-in closets with custom systems, and a luxurious bathroom featuring a large tiled shower, soaking tub, dual vanities with quartz countertops, and framed mirrors. Two additional bedrooms share a thoughtfully designed jack-and-jill bathroom, each with its own vanity. The laundry room, complete with cabinetry and a linen closet, is also conveniently located upstairs. This home features stunning 7" white oak hardwoods and crown molding throughout the main floor, a fully landscaped yard with an irrigation system, and a private patio between the home and the detached garage. Energy-efficient elements include TechShield radiant roof sheathing, Low-E double-pane windows, a Rinnai tankless water heater, and a high-efficiency HVAC system. Located in the heart of Mount Pleasant, this home is close to schools, shopping, dining, and the beautiful Charleston coastline. Schedule your showing today and experience this exquisite property for yourself!
- Type:
- Single Family
- Sq.Ft.:
- 1,280
- Status:
- NEW LISTING
- Beds:
- 2
- Lot size:
- 0.2 Acres
- Year built:
- 1956
- Baths:
- 2.00
- MLS#:
- 24029308
- Subdivision:
- Louise Terrace
ADDITIONAL INFORMATION
STR PERMIT APPROVED and TRANSFERABLE This charming 2-bedroom, 2-bathroom home has been recently renovated, offering modern comfort and style throughout. Both bathrooms have been beautifully updated, featuring contemporary fixtures and finishes. The property comes with a transferrable Short-Term Rental (SRT) license, providing a great opportunity for generating rental income. Additionally, the house qualifies for an Accessory Dwelling Unit (ADU), allowing you to further maximize potential profits by adding a secondary living space. This home is a perfect investment for those looking to make the most of its income-generating potential.
- Type:
- Single Family
- Sq.Ft.:
- 2,804
- Status:
- NEW LISTING
- Beds:
- 4
- Lot size:
- 0.58 Acres
- Baths:
- 4.00
- MLS#:
- 24029305
- Subdivision:
- Carolina Park
ADDITIONAL INFORMATION
INTRODUCING THE PRESERVE - RIVERSIDE'S VERY LAST CUSTOM HOME PHASE. PROPOSED CONSTRUCTION listing on .58 acres backing to private protected woods. Be part of The Preserve story in Riverside! Over the last dozen-plus years, Riverside has shaped itself into a mature custom homes community where beauty and community come together in Mt. Pleasant, SC. The Preserve Lots are a collection of only 13 home sites. The most exclusive new construction offering to date in Riverside at Carolina Park. This custom new construction home features 2804 SF, 4 bedrooms, and 3.5 baths. This lot is in an X Flood Zone. This home plan can be modified or elevated if preferred. Pool can be added! Carriage house can be added! Structural changes/customized design options may be chosen. Finance Fees may apply.Just steps away from beautiful Bolden Lake and Riverside's amenity, Bolden Park, the beautiful one-of-a kind classically styled Wando plan will sit beautifully on this bucolic, large .58 acre home site which backs to protected woods. The plan is 2804 square feet of luxury living featuring 4 bedrooms, 3 full and 1 half baths. First floor features a beautiful open family room, kitchen, and breakfast room space, laundry room, a luxurious owner's suite with a vaulted ceiling, a gas fireplace with custom mantle, built-in shelving in family room, a huge walk-in storage pantry, a stunning custom crafted coffered ceiling, a cozy powder room, and a rear screened in porch looking over a very spacious back yard. This home will meet the most discerning buyer's expectations with custom interior wood trim appointments, stainless steel kitchen appliances, cabinets with soft close drawers, and a large custom built center island. Upstairs the luxury continues with a large light and bright hardwood landing, three additional generous bedrooms plus two custom crafted full baths. The special appointments are too much to mention - please see the agents for details. PHOTOS ARE SHOWN FOR EXAMPLE PURPOSES AND DO NOT REPRESENT THIS EXACT HOME. OPTIONAL FINISHES ARE SHOWN AS EXAMPLES OF QUALITY WORK OF PREVIOUSLY BUILT SIMILAR HOMES. OPTIONS CAN BE ADDED TO BASE SPECIFICATIONS AND BASE STRUCTURE OF THIS PLAN.
- Type:
- Single Family
- Sq.Ft.:
- 2,828
- Status:
- NEW LISTING
- Beds:
- 4
- Lot size:
- 0.27 Acres
- Year built:
- 2014
- Baths:
- 4.00
- MLS#:
- 24029241
- Subdivision:
- Somerset Oaks
ADDITIONAL INFORMATION
This stunning 4-bedroom, 3.5-bathroom home is a true masterpiece, offering a perfect blend of luxury, functionality, and modern upgrades. Situated on a private lot with double front porches and no neighbors behind, this home boasts the largest floor plan in this quaint neighborhood, providing ample space for comfortable living and entertaining. The homeowner controlled HOA allows boat/camper/RV storage in the backyard with permission! Inside, the main floor features a beautifully appointed master suite with his-and-hers closets and an en-suite bathroom. The laundry room is conveniently located on the same level, and the living room showcases a cozy gas fireplace and charming shiplap accents. The kitchen is a chef's dream, equipped with a Scotsman Sonic ice maker, a Thermador dishwasher,and a sleek new faucet. The entire main floor has been freshly painted, with new LVP flooring added to the master for a polished finish. Upstairs, you'll find a second master bedroom with an en-suite bathroom, along with a spacious loft that's ideal for a media room, office, or play area. Durable waterproof and scratchproof LVP flooring extends throughout the upper level, which also features a newly installed attic access with a pull-down ladder. The outdoor spaces are equally impressive. Grand trees, inviting front porches, a screened-in back porch, and a backyard deck with solar lighting provide the perfect settings for relaxing or entertaining. The backyard is fully fenced, offering privacy and a tranquil view of the wildlife ecosystem just beyond the property line. Parking is effortless with an extended driveway, a gravel pad for a boat or camper, and a 50-amp trailer hookup. Every detail has been thoughtfully addressed, from the recently painted and sealed porches to the addition of multiple outdoor electrical outlets. This home is loaded with practical upgrades, including a Generac whole-home generator with a 4-year warranty, a Navien gas on-demand water heater with a recirculator pump, and a Halo 5 whole-home water filtration system. The garage, which accommodates four cars, has additional space which been transformed into a finished man cave with air conditioning, no see-um screen surrounds, and it also features MyQ app-controlled quiet garage door openers. Inside and out, the home exudes comfort and convenience with plantation shutters, upgraded lighting fixtures, and smart home features like keypad entry and touchscreen thermostats.Located in a vibrant community, the property offers golf cart access to popular destinations like Home Team BBQ, Crushyard Pickleball & Sports Bar, Walmart, Costco, and more. With its impressive upgrades, expansive layout, and unbeatable location, this home is an entertainer's dream and a perfect haven for modern living. If this isn't enough, there are 3 boat landings within 3 miles and this home also comes with a transferable termite bond. Expect to be impressed!
- Type:
- Single Family
- Sq.Ft.:
- 1,736
- Status:
- NEW LISTING
- Beds:
- 3
- Lot size:
- 0.21 Acres
- Year built:
- 1998
- Baths:
- 2.00
- MLS#:
- 24029226
- Subdivision:
- Charleston National
ADDITIONAL INFORMATION
Nestled in the heart of the desirable Charleston National Golf Course community, this meticulously maintained one-story home offers a serene lifestyle on an almost-private pond site. The home's thoughtful design and pristine upkeep provide a warm and inviting ambiance, perfect for relaxing or entertaining. Wake up to tranquil pond views and enjoy the peace and privacy of this prime location. Residents will relish access to a wealth of amenities, including a clubhouse, sparkling community pool, pickleball and tennis courts, a driving range, and scenic walking paths. For golf enthusiasts, memberships are available to the renowned Rees Jones-designed course, offering a premier playing experience. Conveniently located near top-rated schools, shopping, restaurants, and medical facilities, this home blends luxury and convenience. Don't miss your chance to live in one of Charleston's most sought-after neighborhoods!
- Type:
- Single Family
- Sq.Ft.:
- 1,338
- Status:
- NEW LISTING
- Beds:
- 2
- Lot size:
- 0.04 Acres
- Year built:
- 1984
- Baths:
- 3.00
- MLS#:
- 24029235
- Subdivision:
- North Point
ADDITIONAL INFORMATION
Nestled in the heart of Mount Pleasant this beautifully updated two bedroom, two and half bath townhouse offers the perfect blend of character, comfort and convenience. Designed and custom built by Harry Hitopolis in 1984 with modern updates throughout. Enter into a cozy living room with a wood burning fireplace that opens to an eat-in kitchen. The updated kitchen features new appliances, ample counter space and storage with thoughtful finishes. The laundry/mud room is located off the kitchen with convenient access to the back patio. Downstairs you'll also find a newly renovated half bath and large walk-in closet. Upstairs are dual owner's suites with their own full bathrooms and multiple large walk-in closets.Hardwood floors and updates throughout, exposed brick accents and custom shelving add warmth and character. Enjoy evenings on your front porch overlooking the landscaped yard or walk out back to your private patio. Ideally located just minutes from Sullivan's Island enjoy a quick bike ride to the beach or a short drive to downtown Charleston. Easy access to dining, shopping, several beaches and all the Lowcountry has to offer. Whether you're seeking a coastal retreat or a place to call home, this townhome is a rare find that combines convenience and charm in a great location.
$1,449,850
914 Cliffwood Drive Mount Pleasant, SC 29464
- Type:
- Single Family
- Sq.Ft.:
- 1,762
- Status:
- NEW LISTING
- Beds:
- 4
- Lot size:
- 0.46 Acres
- Year built:
- 1969
- Baths:
- 2.00
- MLS#:
- 24029185
- Subdivision:
- The Groves
ADDITIONAL INFORMATION
Your search for The Groves is OVER! This all brick rambler has been meticulously cared for by the same family for decades and is ready to be transformed into the true gem that it is! The potential is endless here! Consisting of 4 bedrooms and 2 full bathrooms, a huge screened-in porch overlooking the spacious backyard, and family room with brick fireplace that opens to the kitchen giving this house lots of character. The location is outstanding and conveniently located to Mount Pleasant's happening spots. The Groves has easily become one of the area's most sought after neighborhoods. Listing agent has ownership interest in property. **Buyer to verify all things deemed important to them**
- Type:
- Single Family
- Sq.Ft.:
- 900
- Status:
- NEW LISTING
- Beds:
- 2
- Year built:
- 1965
- Baths:
- 2.00
- MLS#:
- 24029146
- Subdivision:
- Lansing East
ADDITIONAL INFORMATION
Location, Location, Location... Introducing 926 Lansing Dr unit G located just minutes from downtown Charleston, Shem Creek, Sullivans Island, Mt Pleasant Waterfront Park and much more.This newly renovated unit is move in ready. As you walk into the home you will see a completely renovated kitchen with granite countertops and stainless steel appliances. The half bath off of the kitchen has been updated with new sink and toilet. As you walk into the spacious family/dining room with new carpet you will notice the abundance of light that comes through the two large windows. All the windows in this unit have been recently updated. Upstairs you will find the two bedrooms and a full bath. The bathroom has been updated with a new vanity and toilet. The primary bedroom includes a large closet.While the secondary bedroom has dual closets. New carpet runs throughout the upstairs as well as on the stairs. Out the back door you will find a fenced in patio, the perfect place to enjoy a morning coffee. No need to worry about having to replace HVAC in the near future. The unit was replaced in 2023. Every unit has one reserved park spot as well as ample spots for visitors and guests. There is a community laundry room
$1,750,000
810 Creekside Drive Mount Pleasant, SC 29464
- Type:
- Single Family
- Sq.Ft.:
- 3,450
- Status:
- NEW LISTING
- Beds:
- 5
- Lot size:
- 0.3 Acres
- Year built:
- 1971
- Baths:
- 4.00
- MLS#:
- 24029139
- Subdivision:
- Creekside Park
ADDITIONAL INFORMATION
Welcome to Creekside Park! This opportunity does not come often! Discover this charming two-story brick home nestled in one of Mount Pleasant's most desirable and family-friendly neighborhoods. Situated on one of the best lots in the area, this property offers a serene lifestyle with 10 acres of protected greenspace directly behind the home, a private neighborhood boat landing, and the Creekside Tennis and Swim Club just steps away from your front door. The spacious backyard features lush landscaping adorned with majestic Live Oaks, offering both privacy and scenic views. Inside, you'll find hardwood floors throughout, a formal layout, and a welcoming great room with soaring 20-foot ceilings, a large brick fireplace, and plenty of natural light.The open and beautifully illuminated great room flows seamlessly into the kitchen and breakfast area, as well as the formal dining and living rooms. A cozy living room with library and charming bay window provides additional elegance and character. This well-maintained home is move-in ready or offers the perfect opportunity to customize it into your dream space. The layout allows for the potential to create a large primary suite on the main floor or to open up the floor plan further by reconfiguring the kitchen and great room. Additionally, one of the bedrooms could be used for a large office or game room, perfect for working from home. A prime location and opportunity, Creekside Park is ideally located just minutes from Highway 17, Downtown Charleston, and the pristine beaches of Isle of Palms and Sullivans Island. Plus, you'll enjoy easy access to Whole Foods, Trader Joe's, and an array of shopping and dining options in Mount Pleasant. Don't miss your chance to see this beautiful home and schedule a tour today! It won't stay on the market for long. AS-IS Estate Sale.
- Type:
- Single Family
- Sq.Ft.:
- 1,483
- Status:
- NEW LISTING
- Beds:
- 3
- Lot size:
- 0.24 Acres
- Year built:
- 1998
- Baths:
- 2.00
- MLS#:
- 24029137
- Subdivision:
- Dunes West
ADDITIONAL INFORMATION
Charming 3-Bedroom, 2-Bath Home in the Desirable Dunes West Neighborhood - Mount Pleasant, SCNestled in the highly sought-after Dunes West community of Mount Pleasant, this beautifully maintained 3-bedroom, 2-bathroom home offers 1,483 square feet of comfortable living space. Perfectly blending style, convenience, and tranquility, this home is ideal for anyone looking to live in one of the Lowcountry's most desirable neighborhoods.The spacious open-concept layout features a bright and airy living area, perfect for relaxing or entertaining guests. The well-appointed kitchen boasts modern appliances, ample cabinetry, and a cozy dining area. The master suite offers a peaceful retreat with an en-suite bath, while the two additional bedrooms provide plenty of space for family, guests

Information being provided is for consumers' personal, non-commercial use and may not be used for any purpose other than to identify prospective properties consumers may be interested in purchasing. Copyright 2024 Charleston Trident Multiple Listing Service, Inc. All rights reserved.
Mount Pleasant Real Estate
The median home value in Mount Pleasant, SC is $885,000. This is higher than the county median home value of $511,600. The national median home value is $338,100. The average price of homes sold in Mount Pleasant, SC is $885,000. Approximately 66.24% of Mount Pleasant homes are owned, compared to 25.34% rented, while 8.42% are vacant. Mount Pleasant real estate listings include condos, townhomes, and single family homes for sale. Commercial properties are also available. If you see a property you’re interested in, contact a Mount Pleasant real estate agent to arrange a tour today!
Mount Pleasant, South Carolina has a population of 88,900. Mount Pleasant is more family-centric than the surrounding county with 37.99% of the households containing married families with children. The county average for households married with children is 28.39%.
The median household income in Mount Pleasant, South Carolina is $106,216. The median household income for the surrounding county is $70,807 compared to the national median of $69,021. The median age of people living in Mount Pleasant is 41.8 years.
Mount Pleasant Weather
The average high temperature in July is 89.8 degrees, with an average low temperature in January of 39.3 degrees. The average rainfall is approximately 48.3 inches per year, with 0.3 inches of snow per year.
