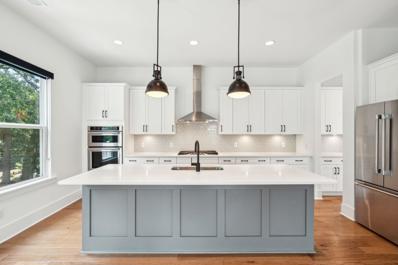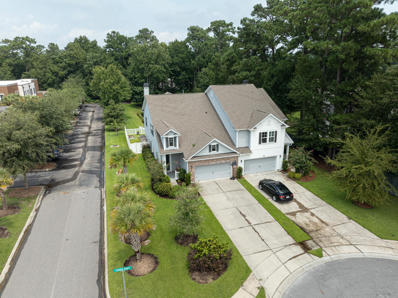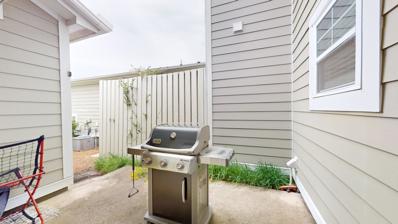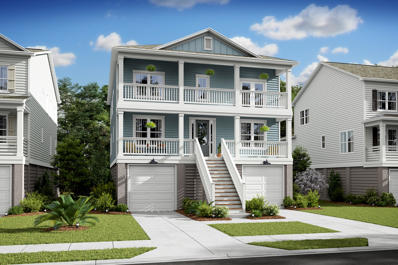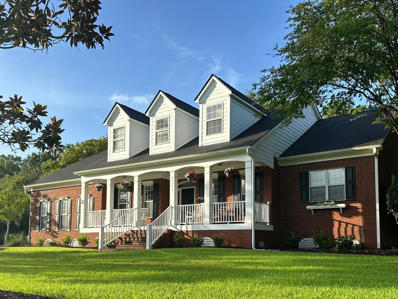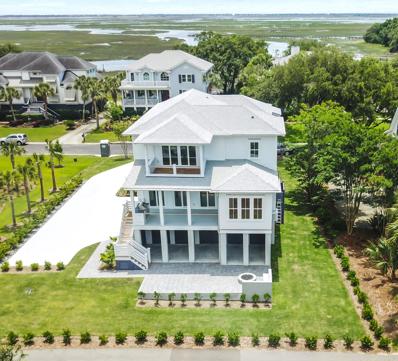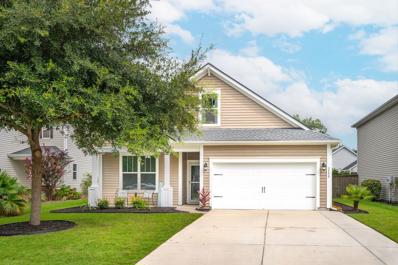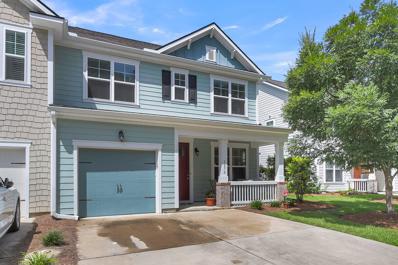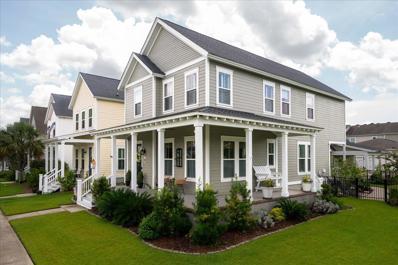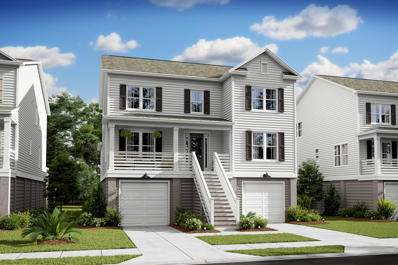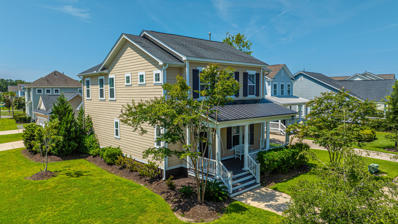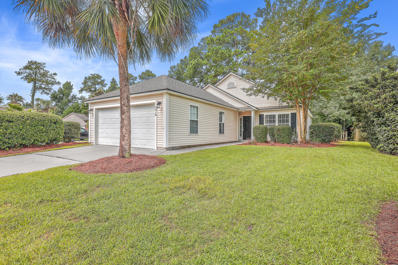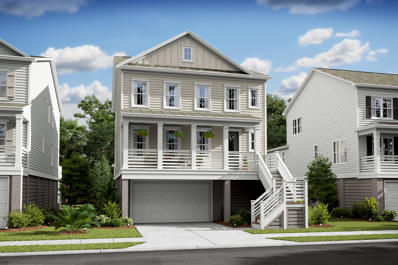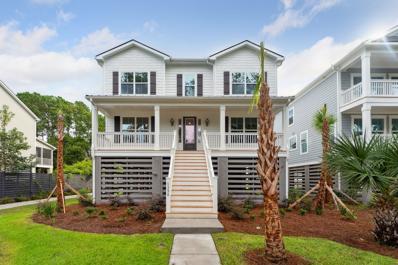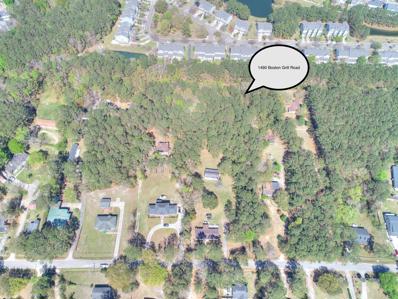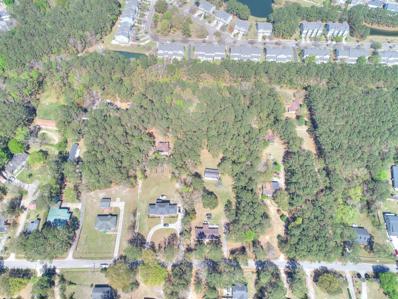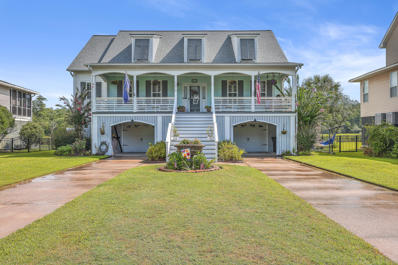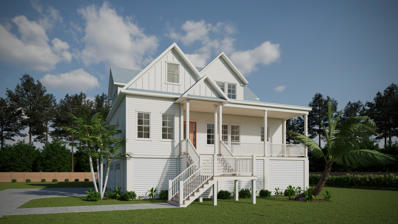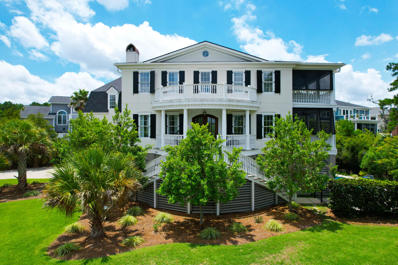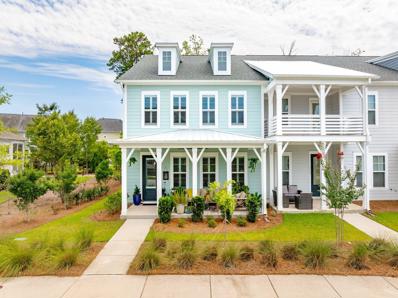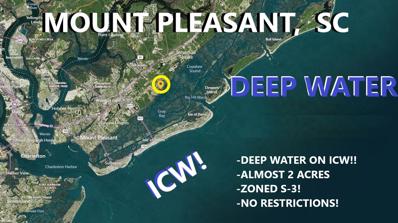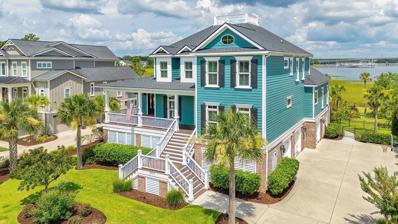Mount Pleasant SC Homes for Rent
- Type:
- Single Family
- Sq.Ft.:
- 2,315
- Status:
- Active
- Beds:
- 3
- Lot size:
- 0.23 Acres
- Year built:
- 2021
- Baths:
- 3.00
- MLS#:
- 24020387
- Subdivision:
- Stratton By The Sound
ADDITIONAL INFORMATION
Run, don't walk to this BEAUTIFUL elevated, fenced 3 bedroom, 2.5 bathroom home on a premium lot that borders a pond and HOA green space . SOLAR PANELS PAID OFF AT CLOSING! As you walk in you see engineered hardwood floors, exquisite light fixtures in the hallway and dining room, a beautiful white kitchen with quartz countertops and designer backsplash, a butler's pantry, with wine fridge and great room with a stunning fireplace. There's also an office and half bath.The wood stairs lead you to the second floor where there are two very spacious guest rooms and the largest primary suite you've ever seen! The laundry room and hall bathroom with dual sinks make this home extraordinary! The primary bathroom has a family sized shower, water closet, linen closet and huge walk in closeFresh paint completes the interior of the home! The solar panels (WILL BE PAID OFF AT CLOSING!!!) keep your utility bills low and serve as backup power in case of a power outage. There's an electric car charging station too! Plenty of space for multiple cars, small boats, toys and more! The fenced yard has custom landscaping with new upgraded sod and plenty of room for a pool. Special financing incentives available on this property from SIRVA Mortgage. See agent for details.
- Type:
- Single Family
- Sq.Ft.:
- 2,391
- Status:
- Active
- Beds:
- 3
- Lot size:
- 0.12 Acres
- Year built:
- 2018
- Baths:
- 3.00
- MLS#:
- 24020358
- Subdivision:
- Park West
ADDITIONAL INFORMATION
Welcome to 2670 Lamina Ct., a charming home in the highly loved Park West subdivision. This 2,391 sq. ft. gem offers the of comfort, convenience and style. With 3 bedrooms, 2.5 baths, a spacious 2-car garage and large driveway. The heart of the home is the stunning kitchen, boasting a large quartz island, gas appliances, wood and other beautiful accent walls that flow into the inviting living room. The primary bedroom is conveniently located on the main floor for easy living. Upstairs, you'll find a large carpeted loft, two cozy bedrooms, and a laundry room equipped with front-load washer and dryer. Step outside to enjoy the peaceful pond view from your screened patio, complete with a hot tub and patio furniture, all within a private, vinyl-fenced backyard. Eco-friendly features like atankless water heater add to the appeal. With top-rated Mt. Pleasant schools, two pools, a clubhouse, and easy access to the beach, shopping, and the hospital, this home offers a lifestyle of convenience and relaxation.
- Type:
- Single Family
- Sq.Ft.:
- 1,706
- Status:
- Active
- Beds:
- 3
- Lot size:
- 0.06 Acres
- Year built:
- 2017
- Baths:
- 3.00
- MLS#:
- 24020331
- Subdivision:
- Carolina Park
ADDITIONAL INFORMATION
Two-story townhouse in the popular neighborhood of Carolina Park. Open floor plan with an airy kitchen with granite countertops and stainless steel appliances. Upstairs has 3 bedrooms and 2 full bathrooms--an owner's suite with an en-suite bathroom and walk-in closet for optimal privacy. A large living room with a gas fireplace and large ceiling fan will cool you in the hot summer; a half bathroom and laundry room are downstairs for convenience. The front porch is perfect for relaxing and having a cup of coffee, with easy access from the kitchen to the patio and a two-car attached garage. Enjoy close proximity to neighborhood amenities, shopping, Wando High School, and Carolina Park Elementary School. Short drive to Isle of Palms beach.Thank you for showing.
Open House:
Thursday, 9/26 9:00-5:00PM
- Type:
- Single Family
- Sq.Ft.:
- 3,466
- Status:
- Active
- Beds:
- 4
- Lot size:
- 0.24 Acres
- Year built:
- 2023
- Baths:
- 4.00
- MLS#:
- 24019900
- Subdivision:
- Liberty Hill Farm
ADDITIONAL INFORMATION
This home is in permitting, estimated to break ground in November! The homesite overlooks the Hamlin sound with stunning views of the marsh. Over 0.2 acres, make your backyard your oasis!Welcome to Liberty Hill Farm, where a remarkable home and amenities combine to create a truly exceptional living experience in the heart of Mount Pleasant.The Wando model is a 4-bedroom, 3.5-bathroom home that seamlessly blends work and play, offering an ideal living space for families. The expansive ultra gourmet kitchen boasts built-in appliances, 36 inch gas cooktop, refrigerator, double wall ovens and an elegant apron sink, a convenient butler's pantry for indulging in a coffee station or creating a stylish wine bar, and a walk-in pantry for ample storage.The formal dining room and open great room provide room for entertaining, while the 360 square foot screened deck and deck extension offer a picturesque backdrop of the backyard. The first floor of this thoughtfully-designed residence features an additional suite complete with a full bath, including a shower and walk-in closet, providing a comfortable guest room or private space for loved ones. Find convenience in the three-stop elevator rough-in, an excellent feature for those seeking accessibility. The home office with glass doors ensures both privacy and visual interest, making it an ideal workspace. Upstairs, the second floor presents a separate loft area, providing flexible space for the owner's suite and two additional bedrooms. The owner's suite is a retreat of luxury, boasting a generously-sized bedroom and sizable walk-in closet, perfect for housing even the most exceptional wardrobe collections. The spacious laundry room includes the washer and dryer, an abundant cabinet storage and ample countertop space, keeping clutter at bay and streamlining daily chores. Liberty Hill Farm offers an impressive array of amenities for its residents. Including a pool, pavilion, fire pit, playground, gardening center, and an existing network of community trails, ensuring an engaging and vibrant lifestyle for all residents. Liberty Hill Farm offers a prime location just one mile from the Isle of Palms Connector and a short drive from an array of shops, restaurants, renowned schools, and the charming downtown Charleston.
- Type:
- Single Family
- Sq.Ft.:
- 2,580
- Status:
- Active
- Beds:
- 4
- Lot size:
- 0.16 Acres
- Year built:
- 2002
- Baths:
- 3.00
- MLS#:
- 24019838
- Subdivision:
- Park West
ADDITIONAL INFORMATION
Hurry to see this great home in the Foxmoor section of Park West with a brand NEW Roof. This 4br 2.5 ba home has plenty of space including and office area and a sunroom. There are stainless appliances including a refrigerator and you'll also appreciate the kitchen granite counters. This home is move-in ready and situated on a pond lot with woods beyond for privacy so don't miss this opportunity.
- Type:
- Single Family
- Sq.Ft.:
- 3,220
- Status:
- Active
- Beds:
- 5
- Lot size:
- 1.05 Acres
- Year built:
- 1998
- Baths:
- 4.00
- MLS#:
- 24019815
- Subdivision:
- Dunes West
ADDITIONAL INFORMATION
Gorgeous brick home on over an acre of land is in the Mt Pleasant gate community of Dunes West. Home is beautifully renovated. Open kitchen and vaulted family room make this a great home for entertaining. The spacious master suite on the first floor has a stunning bath with a whirlpool tub. A possible in-law wing with 2 rooms and a bath has endless possibilities. The first floor playroom would also make a great office. Upstairs you will find 2 large bedrooms and a custom bath featuring double vanities. There is potential to finish the large space over garage. A full front porch and back screened porch overlook a very spacious fenced in backyard overlook a very private wooded area. There's plenty of room for a private pool. (See documents for full list of upgrades)Dunes West has incredible amenities and offers 3 pools, tennis and pickleball courts, walking trails, a gym, award winning golf, waterfront dining, a boat ramp and so much more
- Type:
- Single Family
- Sq.Ft.:
- 3,248
- Status:
- Active
- Beds:
- 4
- Lot size:
- 0.4 Acres
- Year built:
- 2024
- Baths:
- 5.00
- MLS#:
- 24019610
- Subdivision:
- Charleston National
ADDITIONAL INFORMATION
**FINISHED NEW CONSTRUCTION!** Welcome to your dream home! Nestled on the banks of a picturesque lake teeming with wildlife, and overlooking the lush marsh and rolling fairways of Charleston National Golf Course, this home is truly a work of art. Located in Victory Pointe, an exclusive and gated section of Charleston National with only 27 homes, this property offers the privacy and serene setting you desire while being just minutes away from everything you need. As you step into the foyer, you'll be captivated by the floating antique wooden beams reclaimed from 1920's Prohibition Era Boston Beer Racks, setting the tone for the exquisite craftsmanship throughout the home. The Kitchen is a chef's delight, featuring Thermador Professional Series appliances, custom cabinetry, a largeisland with ample storage space, and an extra-large walk-in Butler's Pantry equipped with an additional Blomberg refrigerator/freezer and antique reclaimed circle-sewn countertops. Extending from the Kitchen is a separate Dining Room offering spectacular views of the lake and golf course on three sides. The Family Room is highlighted by a gas fireplace accented by a 75" Frame TV, and flanked by custom built-in bookshelves. Three sets of Glass Doors open from the Living Room to the back porch featuring a built-in Broilmaster Grill for additional entertaining options. Completing the main level is an elegant Powder Room with a floating vanity and a Bedroom with an ensuite Bathroom. Whether you take the stairs or the 3-stop elevator, the spacious upstairs Primary Suite is sure to impress. With breathtaking views of the lake and fairways, the Bedroom also features a covered walkout deck with IPE flooring panels and cable railing, overlooking the serene setting. The Bath includes dual vanities, a beautiful soaking tub, an oversized walk-in shower, a wall of custom cabinetry, and an exceedingly large walk-in Closet. The 3rd and 4th Bedrooms each have ensuite Baths and walk-in closets. The 3-car garage level is spacious enough for a workshop, extra storage, a golf cart, or multiple cars and opens to a custom lakeside patio with a built-in firepit and seating. A $2500 Lender Credit is available and will be applied towards the buyer's closing costs and pre-paids if the buyer chooses to use the seller's preferred lender. This credit is in addition to any negotiated seller concessions. **Welcome Home!**
- Type:
- Single Family
- Sq.Ft.:
- 1,869
- Status:
- Active
- Beds:
- 4
- Lot size:
- 0.14 Acres
- Year built:
- 2013
- Baths:
- 2.00
- MLS#:
- 24019449
- Subdivision:
- Lieben Park
ADDITIONAL INFORMATION
Charming 4 bedroom home in Mount Pleasant's Lieben Park; located less than 3 miles from local schools, Roper Hospital, Costco, new restaurants, shopping and the beach.Featuring a bright and open floor plan, paid off solar panels on a 2 year old roof and a spacious primary bedroom with a walk-in closet. The fourth bed/bonus room on the second level has an ensuite closet, hall linen closet, and a large unfinished walk-in storage area.Enjoy a fire pit in the newly landscaped, fenced backyard, ideal for family fun. This gem won't last longA $2,500 Lender Credit is avail & will be applied towards the buyer's closing costs & prepaids if the buyer chooses to use the seller's preferred lender. This credit is in addition to any negotiated seller concessions
- Type:
- Single Family
- Sq.Ft.:
- 1,898
- Status:
- Active
- Beds:
- 4
- Lot size:
- 0.11 Acres
- Year built:
- 2016
- Baths:
- 3.00
- MLS#:
- 24019232
- Subdivision:
- Park West
ADDITIONAL INFORMATION
Welcome to 1676 Bridwell Ln, a charming end-unit townhouse nestled in the serene Park West community. Step inside to discover an open floor plan that seamlessly connects the main living areas, enhanced by high ceilings and expansive windows that bathe the space in natural light. The contemporary kitchen features white cabinetry, sleek stainless steel appliances, and a granite-topped island, making it the perfect space for culinary creations and casual dining.With four spacious bedrooms and 2.5 bathrooms, including a luxurious primary suite, there's ample space for relaxation and comfort. The sleek, tiled walk-in shower and granite countertops add a touch of elegance to the bathrooms. Enjoy tranquil evenings on the serene back patio, surrounded by lush greenery and a neatlymanicured lawn. Additional highlights include a one-car garage, refrigerator, washer/dryer that will convey Experience the perfect blend of style, functionality, and suburban charm at 1676 Bridwell Ln.
- Type:
- Single Family
- Sq.Ft.:
- 2,194
- Status:
- Active
- Beds:
- 3
- Lot size:
- 0.16 Acres
- Year built:
- 2015
- Baths:
- 3.00
- MLS#:
- 24019161
- Subdivision:
- Carolina Park
ADDITIONAL INFORMATION
Welcome to 3529 Sewel Ave, a beautiful 3-bedroom, 2.5-bathroom home nestled in the highly sought-after Carolina Park neighborhood of Mount Pleasant. This stunning residence offers an ideal blend of modern comfort and timeless elegance, making it the perfect place to call home.The Saussy Burbank built Calhoun plan, with 2,200 square feet of living space, provides ample room for both relaxation and entertaining. The open-concept design seamlessly connects the living, dining, and kitchen areas, creating a welcoming atmosphere for family and friends. The well-appointed kitchen features high-end stainless steel appliances, granite countertops, a large center island, and plenty of storage space.The master bedroom is a true retreat, complete with a spa-like en-suite bathroom featuring dual vanities, a large shower, and a walk-in closet. All bedrooms are located upstairs and all have wood floors. There is no carpet in this house! In addition to the 3 bedrooms, there is a loft upstairs currently being used as a den and fitness room, but could easily be turned into a playroom or office. You can even catch a glimpse of the nearby ponds from the bedrooms. Enjoy the South Carolina sunshine in your private backyard oasis with its beautiful landscaping and brick paver patio leading to the detached garage. The spacious covered porch area is perfect for outdoor dining, entertaining, or simply unwinding after a long day. Carolina Park offers a variety of amenities for residents, including a community pool, playgrounds, walking trails, and tennis courts. It's a vibrant community with something for everyone. This home is conveniently located near top-rated schools, shopping, dining, and entertainment options. Downtown Charleston and the beautiful beaches of Isle of Palms and Sullivan's Island are just a short drive away. Additional features include hardwood floors throughout, a cozy fireplace in the living room, a detached garage, and a professionally landscaped yard. Don't miss the opportunity to make 3529 Sewel Ave your new home. Schedule a showing today and experience the best of Mount Pleasant living in Carolina Park! ***Buyer to verify all things deemed important to them***
Open House:
Thursday, 9/26 9:00-5:00PM
- Type:
- Single Family
- Sq.Ft.:
- 3,373
- Status:
- Active
- Beds:
- 5
- Lot size:
- 0.13 Acres
- Year built:
- 2022
- Baths:
- 4.00
- MLS#:
- 24019107
- Subdivision:
- Liberty Hill Farm
ADDITIONAL INFORMATION
Welcome home to Liberty Hill Farm, one of the area's most sought-after brand-new communities located in the heart of Mount Pleasant. You will enjoy living just one mile from the Isle of Palms Connector and a short drive from shops, restaurants, noted schools and charming downtown Charleston. The Capers is a 5 bedroom, 3.5 bathroom proposed new construction that provides the perfect Lowcountry lifestyle. This beautiful elevated home creates a distinctly coastal feel with a drive-under garage and both front and rear porches to enjoy indoor-outdoor living year-round. On the main floor you're greeted with a bright and airy entryway with a home office to the right with french doors and a formal dining room to the left that's perfect for entertaining with a butlers pantry into the kitchen. As you continue down the foyer, you'll pass the powder bath, additional storage space that could be converted into an elevator shaft and a generously sized laundry room before the home opens up to a spacious ultra gourmet kitchen that overlooks the great room and dining area. The ultra gourmet kitchen is truly a chef's dream and comes complete with a large island, farmhouse sink, natural gas 36 in" cooktop, built-in double wall ovens, microwave, dishwasher, refridgerator, pantry closet with wood shelving, quartz countertops and upgraded cabinets. Also on the main level is the spacious owner's suite that features a large walk-in closet with shelving, a relaxing luxury bath with dual vanities, a frameless tiled shower and soaking tub. Upstairs you will find 4 additional bedrooms each with a walk-in closet, 2 full baths, and a loft space ideal for entertaining with adults or kids alike. There are many available options for you to personalize this home design to be the perfect fit for your style and passions. Liberty Hill Farm amenities will include a resort-style pool, miles of walking trails, picnic area with grills and a fire pit, playground and more.
- Type:
- Single Family
- Sq.Ft.:
- 2,459
- Status:
- Active
- Beds:
- 3
- Lot size:
- 0.18 Acres
- Year built:
- 2016
- Baths:
- 3.00
- MLS#:
- 24019132
- Subdivision:
- Carolina Park
ADDITIONAL INFORMATION
Introducing 3667 Spindrift Drive located in the highly sought-after subdivision of Carolina Park in Mount Pleasant. Situated on a large corner lot, this 2400+ sq ft, 3 bedroom 2.5 bath with a large loft and bonus area has been meticulously cared for by the original owner. A backyard like no other in the neighborhood. Over $60k in upgrades recently made include a 14ft infinity edge Coast Swim Spa, a covered area off the garage perfect for entertaining, a mounted weatherproof tv case as well as all outdoor furniture to also conveys with the sale.Built in 2016 by Ryland Homes, the Thompson B floor plan provides ample living space on both the 1st and 2nd floor and even an unfinished space attached to a second bedroom that could easily be converted adding even more space increasing the total square footage to over 3000. You will enjoy all the upgrades this home has to offer including crown molding and wood floors throughout the entire downstairs. A beautiful kitchen opens to the family room and dining room with dark maple cabinets, granite counter tops, glass tile back splash, stainless steel appliances with a gas range, under cabinet lighting, and pendant lights over the island. The master bath has dual vanities and a separate garden tub and tiled shower. You'll love the generous sized secondary bedrooms on the second floor along with the over-sized loft and bonus room perfect for your at home office. The list of features continues with built-in speakers in the kitchen wired for Bluetooth and new thermostats you can link to any smart phone. Great schools include Carolina Park Elementary, Cario Middle, Wando High and School for Advanced Learning. Carolina Park is a sidewalk neighborhood with numerous beautiful green areas, two community pools with playgrounds, great schools, public library, medical and professional services, Mount Pleasant Roper Hospital, drug stores, pet vets and shopping. Nearby is Towne Centre Shopping, IOP Connector to beaches, Oakland Shopping, Harris Teeter, Publix and Lowes grocery stores. $2,500 Lender Credit is available and will be applied towards the buyer's closing costs and pre-paids if the buyer chooses to use the seller's preferred lender. This credit is in addition to any negotiated seller concessions.
Open House:
Saturday, 9/28 12:00-1:30PM
- Type:
- Single Family
- Sq.Ft.:
- 1,400
- Status:
- Active
- Beds:
- 3
- Lot size:
- 0.19 Acres
- Year built:
- 2003
- Baths:
- 2.00
- MLS#:
- 24019072
- Subdivision:
- Park West
ADDITIONAL INFORMATION
Welcome home! This charming turnkey home is located in the desirable Park West community of Mount Pleasant. Tucked in the privacy of a cul-de-sac, this home faces a private green space with no ''through'' traffic. As you enter, you will be greeted by a quaint foyer. To the right you will find your first guest bedroom, quiet, private, lots of windows, could be great for an office, library, even a room to rent should you decide. The possibilities are endless with this room. To the left of the foyer you will find your way to the massive kitchen and living space, perfect for entertaining. This kitchen is a chef's dream; has all stainless steel appliances, new pristine quartz countertops, massive size kitchen island, the abundance of countertops for all your kitchen gadgets.The open concept kitchen/living space is perfect for entertaining. Off the living space you will find the private master bedroom retreat with a huge walk in closet and ensuite bathroom featuring new pristine quartz countertops. Also, off the living space you will find your way to the screened in porch where you can enjoy a cup of sweet tea on a beautiful sunny afternoon as you overlook the your large quiet fenced in backyard. Back inside to the left of the foyer you will find guest bathroom and another guest bedroom. This house has a thoughtful layout of bedrooms to offer privacy to all the guests. Also, to the left of the foyer you will find the connecting laundry room leading to the extra deep and wide two car garage. This home has been beautifully renovated, professionally painted throughout and newly installed luxury LVP throughout. Located in the sought-after Park West community, you'll have access to top-rated schools, parks, and a variety of recreational amenities. Don't miss this opportunity to own a piece of paradise in one of the most desirable neighborhoods. Come and see this exceptional property today and make it your forever home!
Open House:
Sunday, 9/29 1:00-3:00PM
- Type:
- Single Family
- Sq.Ft.:
- 3,560
- Status:
- Active
- Beds:
- 5
- Lot size:
- 0.38 Acres
- Year built:
- 2007
- Baths:
- 5.00
- MLS#:
- 24019019
- Subdivision:
- Hamlin Plantation
ADDITIONAL INFORMATION
Experience the pinnacle of coastal living in this exceptional Hamlin Plantation residence, nestled on a sprawling corner lot with sweeping views of Copahee Sound. Step through the grand foyer adorned with Australian Cypress hardwood floors, elegant plantation shutters, and Southern-inspired details like crown molding and shiplap accents. Natural light floods the expansive living spaces, seamlessly connecting a spacious living room, complete with built-ins and a cozy gas fireplace, to the gourmet kitchen and inviting sunroom. Perfect for entertaining or enjoying quiet moments, the open-concept layout is highlighted by a gourmet kitchen featuring quartz countertops, a gas cooktop island, and a butler pantry/coffee bar. Retreat to the sunroom and soak in panoramic views of the landscapedbackyard and inground saltwater pool through Eze-Breeze windows, creating a tranquil haven under the haint blue porch. The main floor hosts a luxurious master suite with dual closets and a spa-like bathroom offering a tiled walk-in shower and soaking tuba sanctuary of relaxation. Upstairs, discover three spacious bedrooms, two full bathrooms, and a versatile media room or fifth bedroom, complemented by a second-level porch perfect for alfresco evenings overlooking the pool. Recent upgrades include a new 3-stop elevator with a 10-year warranty by Sea Island Elevators, new architectural shingle roof, complete interior paint refresh, and a 26KW Generac whole house generator. Additional features include a three-car garage with workshop, bathroom, and kitchenette that can be updated for a perfect pool experience. Enjoy resort-style amenities with a junior Olympic swimming pool, clubhouse, play park, workout facility, and courts for basketball, volleyball, and tennis, all amidst scenic hiking and biking trails. Up to a $4,000 Lender Credit is available and will be applied towards the buyer's closing costs and pre-paids if the buyer chooses to use the seller's preferred lender. This credit is in addition to any negotiated seller concessions. Don't miss this opportunity to own this spectacular coastal home,schedule your showing today and embrace a luxury lifestyle at Hamlin Plantation. Stayed HIGH and DRY during Hurricane Debbie and flood insurance is assumable with a terrific premium!
Open House:
Thursday, 9/26 9:00-5:00PM
- Type:
- Single Family
- Sq.Ft.:
- 2,520
- Status:
- Active
- Beds:
- 4
- Lot size:
- 0.13 Acres
- Year built:
- 2023
- Baths:
- 4.00
- MLS#:
- 24018967
- Subdivision:
- Liberty Hill Farm
ADDITIONAL INFORMATION
The Stono plan is a 4 bedroom, 3.5 bathroom home that has it all. This beautifully elevated home creates a distinct coastal feel with a 3 car drive under garage with front and rear porches to enjoy outdoor living year-round. On the main floor you have an open concept kitchen, dining and great room. Extra suite down for a guest bedroom. This home also includes fireplace, screened deck, opened second deck, and elevator rough-in. On the second floor you have a open loft space with a large owners suite, walk in closet and nice large shower. Two secondary bedrooms and laundry room cabinet package.
Open House:
Thursday, 9/26 9:00-5:00PM
- Type:
- Single Family
- Sq.Ft.:
- 3,481
- Status:
- Active
- Beds:
- 4
- Lot size:
- 0.24 Acres
- Year built:
- 2024
- Baths:
- 4.00
- MLS#:
- 24018933
- Subdivision:
- Liberty Hill Farm
ADDITIONAL INFORMATION
This home is in permitting, estimated to break ground in November!Welcome to Liberty Hill Farm, where a remarkable home and unparalleled amenities combine to create a truly exceptional living experience in the heart of Mount Pleasant. Enjoy magnificent views of the Hamlin Sound from this Wando with 4-bedroom, 3.5-bathroom home that seamlessly blends work and play, offering an ideal living space for families. The expansive gourmet kitchen boasts built-in appliances, an elegant apron sink, a convenient butler's pantry for indulging in a coffee station or creating a stylish wine bar, and a walk-in pantry for ample storage. The formal dining room and open great room provide room for entertaining, while the 360 square foot screened deck and deck extension offer a picturesque views of theThe formal dining room and open great room provide room for entertaining, while the 360 square foot screened deck and deck extension offer a picturesque view of the Hamlin sound. The first floor of this thoughtfully-designed residence features an additional suite complete with a full bath, including a shower and walk-in closet, providing a comfortable guest room or private space for loved ones. Find convenience in the three-stop elevator rough-in, an excellent feature for those seeking accessibility. The home office with glass doors ensures both privacy and visual interest, making it an ideal workspace. Upstairs, the second floor presents a separate loft area, providing flexible space for the owner's suite and three additional bedrooms. The owner's suite is a retreat of luxury, boasting a generously-sized bedroom and sizable walk-in closet, perfect for housing even the most exceptional wardrobe collections. The spacious laundry room offers abundant cabinet storage and ample countertop space, keeping clutter at bay and streamlining daily chores. While under construction, Liberty Hill Farm is set to offer an impressive array of amenities for its residents. Future plans include a pavilion and pool, expected to be completed by 2024. Additionally, the community will feature a fire pit, playground, gardening center, and an existing network of community trails, ensuring an engaging and vibrant lifestyle for all residents. Liberty Hill Farm offers a prime location just one mile from the Isle of Palms Connector and a short drive from an array of shops, restaurants, renowned schools, and the charming downtown Charleston.
- Type:
- Land
- Sq.Ft.:
- n/a
- Status:
- Active
- Beds:
- n/a
- Lot size:
- 0.93 Acres
- Baths:
- MLS#:
- 24018881
- Subdivision:
- Hamlins
ADDITIONAL INFORMATION
- Type:
- Land
- Sq.Ft.:
- n/a
- Status:
- Active
- Beds:
- n/a
- Lot size:
- 0.96 Acres
- Baths:
- MLS#:
- 24018877
- Subdivision:
- Hamlins
ADDITIONAL INFORMATION
- Type:
- Single Family
- Sq.Ft.:
- 2,716
- Status:
- Active
- Beds:
- 3
- Lot size:
- 0.25 Acres
- Year built:
- 1999
- Baths:
- 4.00
- MLS#:
- 24018801
- Subdivision:
- Horlbeck Creek
ADDITIONAL INFORMATION
Gorgeous custom built waterfront property with your own boat dock on Horlbeck Creek. This 3 bedroom, 3.5 bath house has been recently renovated inside and out. The kitchen is a dream with all new appliances, new flooring,quartz countertops and KraftMaid solid-wood, soft-close cabinets. Includes a double oven, pantry and walk-in laundry room with extra cabinets and room enough for a 2nd refrigerator. Just off of the kitchen is a sun room that is heated and cooled. The spacious living room boasts lots of natural light and a gorgeous fireplace surrounded by custom shelving The deck off of the living room is newly renovated with covering, roof, fan, speakers, lights and a projector & screen for movie nights on the deck. The primary suite is located on the first floor. The bathroom invitesyou to destress in the beautiful free-standing tub as you overlook the view out to the water and then enjoy washing all of your cares away in the walk-in shower with all new tiles. The bathroom also includes his and her vanities and a large walk-in closet. Going downstairs (through the garage or from off the upper deck), a full-size bathroom/dressing room conveniently located near the pool. Once through the garage you will find a completely covered area ideal for entertaining by the 14' x 30' low-maintencance, salt water pool which has an automatic cover. At the end of the newly renovated 50 ft dock is a covered area convenient for gathering, fishing and watching the beautiful Charleston sunsets each night. Also included is a separate ramp to the floating dock and a new boat lift for your boat! There is beautiful landscape lighting throughout the back yard and lights in the pool, great for evening cocktail parties or "night swimming". The front yard also has some landscaping lights and very convenient stair lights are installed on the front stairs and the back stairs by the pool. The second floor of the home hosts 2 additional bedrooms and a full bathroom. All of the upstairs has been recently painted and brand-new carpet has been installed throughout. Off of both bedrooms is the large attic that can be utilized for storage and/or adding a 4th bedroom or office. All-in-all this home is waiting for it to become your water-side respite. Additional upgrades to the home include:-Mitsubishi heat pumps guaranteed to -13 deg without heat strips -Garage doors are new, wind rated -Well and pump installed for the sprinkler -Instantaneous hot water heater installed under the kitchen sink -Block valves on the 2 energy efficient hot water heaters -Motion lights throughout the garage -A lot of outlets in the house have been changed to double USBs -All new fans throughout the house -Central vacuum system installed with sweepers in the kitchen and in the garage bathroom -Surround system in the living room, speakers in kitchen, screened in porch and master bedroom, all wired to one location -New Bluetooth speakers by pool -Electric and water to dock -Sub panel in the garage and one for the pool -New roof has continuous ridge vent and solar powered exhaust fan -Attic has radiant barrier throughout and 2" foam boards on half of the attic
Open House:
Thursday, 9/26 8:00-7:00PM
- Type:
- Single Family
- Sq.Ft.:
- 1,421
- Status:
- Active
- Beds:
- 3
- Lot size:
- 0.03 Acres
- Year built:
- 2000
- Baths:
- 2.00
- MLS#:
- 24018762
- Subdivision:
- Park West
ADDITIONAL INFORMATION
Seller may consider buyer concessions if made in an offer. Welcome to this enchanting residence where classic charm meets modern living! Step inside to find a warm and inviting fireplace that complements the neutral color scheme, creating a calming atmosphere. The modern kitchen features stainless steel appliances. The primary bedroom offers tranquility and grandeur, complete with a spacious walk-in closet. Fresh interior paint throughout the care given to this lovely home. All appliances are new, enhancing both style and functionality. A covered patio invites leisurely afternoons and entertaining and extends the living space outdoors. This home blends elegance, functionality, and comfort seamlessly. Discover the haven you've been dreaming of!
- Type:
- Single Family
- Sq.Ft.:
- 3,594
- Status:
- Active
- Beds:
- 5
- Lot size:
- 0.52 Acres
- Year built:
- 2024
- Baths:
- 4.00
- MLS#:
- 24018652
- Subdivision:
- Darrell Creek
ADDITIONAL INFORMATION
BRAND NEW CUSTOM BUILD to suit your needs. Buyer has the option to work directly with the builder to either keep current plans OR design an entirely new style and floorplan that better fits your eye. Buyer will be provided a budget allowance for all items including but not limited to kitchen appliances, lighting fixtures throughout home, tile, countertop options etc. The budget already allows for top of the line options, but the buyer is free to make alterations to ensure they can design their dream home. Sited on a flat half acre lot with plenty of privacy on all sides, this new and elevated home offers 11' ceilings on main floor and 10' ceilings on 2nd floor. Floor to ceiling, sliding glass doors from living room to screened porch. High-end, luxury appliances and plumbing fixtures.The kitchen offers top of the line appliances. Professional 48" range with 6 burners, griddle, two ovens, microwave drawer, custom cabinetry with heavy duty large drawers for pots, pans, casserole dishes and platters. Pullouts for spices, baking trays, garbage, and recycling. Quiet close drawers & cabinet doors and extra-large walk-in pantry. Energy efficient features throughout the home. Engineered wood flooring throughout. Recessed lighting throughout home. Direct vent fireplace in living room. Prewired for elevator and multi-room sound system. Main floor owner's suite with double French doors leading to your private screened porch. Main floor mother-in-law or guest suite. Extra wide interior staircase. Outside you'll enjoy three covered porches with two fully enclosed with screens. Full sprinkler system that will run off it's own well. 3+ car garage with utility sink. Full gutter system. Area for grill on elevated porch with hookup to propane tank. Energy efficient features include 2X6 exterior walls, Tech Shield roof decking, top of the line double pane windows, Energy Star appliances, variable speed zoned HVAC 16 Seer - 2 units, ceiling fans throughout home, upgraded insulation, tankless water heater, LED lighting, smart thermostats, ventilation, heat pump, and moisture control. Call for a full comprehensive list of all options, features, and plans. Call for a tour of the lot and personally meet the builder. Darrell Creek is a highly desirable community offering larger lots, privacy, quiet sidewalk-lined roads, community pool, and fun for all ages. Short bike ride to Carolina Park Elementary, Wando High School, and shops/restaurants on Park Avenue Blvd. Call for more information on the community.
- Type:
- Single Family
- Sq.Ft.:
- 4,874
- Status:
- Active
- Beds:
- 5
- Lot size:
- 2.05 Acres
- Year built:
- 2009
- Baths:
- 5.00
- MLS#:
- 24018649
- Subdivision:
- Dunes West
ADDITIONAL INFORMATION
Amazing waterfront home on the Wando River! This is your opportunity to own 2 acres with a deep water dock on a quiet cul de sac in the gated community of Dunes West. The home is fully custom with 4874 Sq Ft and 5 beds 4.5 baths. Enjoy views of the river from every balcony. Also includes a custom saltwater pool, sonos speaker system, outdoor shower and bathroom downstairs in garage.As soon as you enter the home there is a bedroom/office with its own balcony. The custom kitchen has a very large fridge, wolf cooktop/oven and 10 ft center island, there is a wet bar around the corner, large pantry and closet that is an elevator shaft. Media room has an upgraded system including 4 - 65'' tvs to make one very large screen, there is also a bathroomAll of the rest of the bedrooms are upstairs with a luxury master suite with beautiful finishes. Other bedrooms are very large in size as well. A brand new 800 ft dock was built in 2022. Dock includes covered pier head, floating dock and boat lift that can fit up to a 40ft boat. The dock seating and design was well thought out and it is a spectacular place to watch the sunset over the Wando every night. Water at dead low is 12 feet deep, this is true deep water living! Owners spared no expense and did many upgrades since purchasing the home including media room system, brand new pergola on back porch, upgraded generator, new paint inside, amazing 800ft dock, new aluminum fence around pool, all new fans. Invoices in hand at request. House was appraised in 2023 for significantly more than the ask price. If you are looking for waterfront luxury this is the house for you!
- Type:
- Single Family
- Sq.Ft.:
- 2,084
- Status:
- Active
- Beds:
- 3
- Lot size:
- 0.09 Acres
- Year built:
- 2020
- Baths:
- 3.00
- MLS#:
- 24018391
- Subdivision:
- Dunes West
ADDITIONAL INFORMATION
Discover the charm and luxury of this pristine townhome nestled behind the gates of coveted Dunes West community. This corner unit is a true stunner, boasting a cozy yet opulent atmosphere with an abundance of natural light streaming in from three sides. Step inside to experience a warm and inviting open floor plan featuring 3 bedrooms, 2.5 full baths, and a spacious loft that can serve as a home office or a second family room. The gourmet kitchen is true chef's dream. With designer cabinets, stainless hood over a gas cook top, a pot filler, Kitchen-aid appliances, a deep farmhouse sink, a stunning back splash . quartz countertops, under cabinet lighting, soft close drawers, and pull-out trash cans and designer pendants over the island will be sure to impress. The kitchen offersgreat sight lines to the family room and eating area. The family room is open and airy and has the perfect amount space for large or small gatherings. Dual pantries, drop zone and half bath complete the downstairs. Upstairs, the primary suite is a retreat with a spa-like bathroom featuring a tile shower with a frameless door, dual sinks, vanity with quartz counter tops and a large walk-in closet add a touch of luxury. Exiting the primary suite you can enjoy a open loft space perfect for relaxing. Two spacious secondary bedrooms, a full bath with double sinks and a laundry room finish off the upper level. This home has an attached 2 car garage and is located near the back Dunes West gate which makes entering and exiting is a breeze. Other upgrades include: LVP flooring gracing the first and second floors, as well as the oak tread stairs, 10ft ceilings downstairs and 9ft ceilings upstairs, plantation shutters, designer toilet seats, designer fans and lights, epoxy floor in garage and so much more. The townhome neighborhood offers exclusive amenities like a fire-pit, grilling area, and a dog park. Additionally, the Dunes West community provides club memberships for added recreation. Conveniently situated near dining, shopping, beaches, and downtown Charleston. Whether you're seeking a primary residence or a quaint Charleston getaway, this residence is your perfect match. A $2,500 Lender Credit is available and will be applied towards the buyer's closing costs and pre-paids if the buyer chooses to use the seller's preferred lender. This credit is in addition to any negotiated seller concessions.
- Type:
- Land
- Sq.Ft.:
- n/a
- Status:
- Active
- Beds:
- n/a
- Lot size:
- 1.87 Acres
- Baths:
- MLS#:
- 24018349
- Subdivision:
- Christ Church Parish
ADDITIONAL INFORMATION
****ALMOST 2 ACRES ON THE INTERCOASTAL WATERWAY (ICW)****NO HOA OR BUILD REQUIREMENTS!! **** POSSIBLE DEEP-WATER DOCKABILITY!**ATTENTION BUILDERS/ INVESTORS/ WATERFRONT ENTHUSIASTS!!!** This is what you have been waiting for!!! HURRY!!!! - Direct Access to HAMLIN SOUND & ATLANTIC OCEAN!!! *WETLAND DELINIATION & survey in docs***(Please see ''More'' Remarks!) - NO dock investigation has been done, if that is important, the buyer is responsible.****Please Note! We have been told by the wetland team, that currently there is approx .5 acres of upland, and a possible .5 that could be filled and used. This must be looked into by the BUYER! -- ALL the information we have been able to obtain from the sellers, and any/all third-party organizations, including but not limited to city/county and other entities, has been posted to this MLS (under "Documents"). If you do not see the item in question (Plat, Survey, Wetlands JD's, Elevation Cert, Etc., it is because we do NOT have them. -- Unless specifically noted, these items in question, will be the buyer's responsibility, either during the DD period or post-closing. Thank you.
- Type:
- Single Family
- Sq.Ft.:
- 6,070
- Status:
- Active
- Beds:
- 6
- Lot size:
- 0.37 Acres
- Year built:
- 2007
- Baths:
- 5.00
- MLS#:
- 24018185
- Subdivision:
- Dunes West
ADDITIONAL INFORMATION
If you're looking for spacious luxury in an awesome setting in Mount Pleasant, this magnificent Dunes West home is the one! Boasting over 6,000 square feet, this 6 bed / 5 bath property has incredible views overlooking the Wando River offering beautiful sunsets each evening. EXTENSIVELY renovated and upgraded recently (see Documents for list), all you have to do is move in and enjoy! Outside is a beautiful, well-manicured lawn. As you go up the steps, you will notice the IPE wood stairs and decking located at the both the front and back porches. Entering the home, you are greeted with beautiful heart pine flooring throughout the two main levels. There is also abundant natural light with all the new windows and glass French doors. The main level includes 10' ceilings, the primary bedroom,guest bedroom, huge family room, top of the line, luxury gourmet kitchen, separate dining room and a huge back porch. The second floor offers 9' ceilings, 3 bedrooms, a study/media room and laundry room w/ dog wash. The ground level has a bedroom, bath, billiards room and a bar/tv room. One of the main benefits of this floor plan is it caters to both family life and entertaining. A couple of recent renovations include a completely new kitchen and primary bath. This huge, elegant chef's kitchen has it all: Beautiful Quartz counters, large island, 48" Fulgor Milano Induction Range w/ double oven, Sub Zero side by side refrigerator / freezer, Sub Zero beverage center, abundant storage with Custom Crystal Cabinets w/ soft close, Trade-Wind Custom Hood (Blue) and an Ice Maker. The primary bathroom also has Custom Crystal Cabinets w/ soft close, Quartz counters, Huge Quartz / tiled shower, Kallista Argile Tub, Kallista faucets, shower valves & heads, sink to ceiling mirrors and Visual Comfort lighting package. You will enjoy great views of the Wando river from the large primary bedroom with access to the back deck as well. The oversized primary closet will offer all the space you need - and it also has a stack washer/dryer connection! You will definitely notice the attention to detail with special features like Full House Lutron RA3 Dimmable Lighting System and Décor Electrical Outlets, new chandeliers / lighting, coffered ceiling, completely painted interior & exterior, all new windows throughout, Full House Elan Rack Audio System, and much more! Enjoy the inviting and relaxing heated & cooled salt water pool anytime of the year! With this awesome property, you will also have access to the shared dock (close by) with your own boat slip! You can also enjoy the Dunes West amenities and the convenience of shopping, grocery stores, schools and much more. This property is a must-see, is easy to show and will not disappoint!

Information being provided is for consumers' personal, non-commercial use and may not be used for any purpose other than to identify prospective properties consumers may be interested in purchasing. Copyright 2024 Charleston Trident Multiple Listing Service, Inc. All rights reserved.
Mount Pleasant Real Estate
The median home value in Mount Pleasant, SC is $440,400. This is higher than the county median home value of $343,100. The national median home value is $219,700. The average price of homes sold in Mount Pleasant, SC is $440,400. Approximately 66.23% of Mount Pleasant homes are owned, compared to 26.62% rented, while 7.15% are vacant. Mount Pleasant real estate listings include condos, townhomes, and single family homes for sale. Commercial properties are also available. If you see a property you’re interested in, contact a Mount Pleasant real estate agent to arrange a tour today!
Mount Pleasant, South Carolina 29466 has a population of 80,661. Mount Pleasant 29466 is more family-centric than the surrounding county with 39.61% of the households containing married families with children. The county average for households married with children is 26.66%.
The median household income in Mount Pleasant, South Carolina 29466 is $90,454. The median household income for the surrounding county is $57,882 compared to the national median of $57,652. The median age of people living in Mount Pleasant 29466 is 40 years.
Mount Pleasant Weather
The average high temperature in July is 90.9 degrees, with an average low temperature in January of 37.3 degrees. The average rainfall is approximately 50 inches per year, with 0 inches of snow per year.
