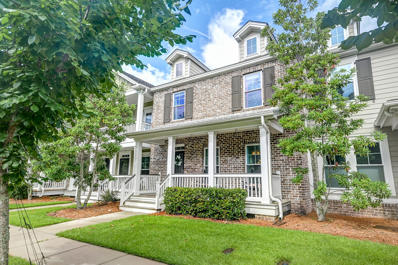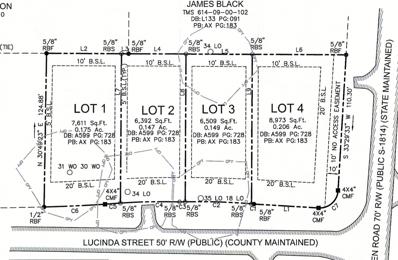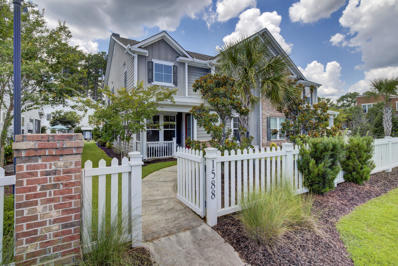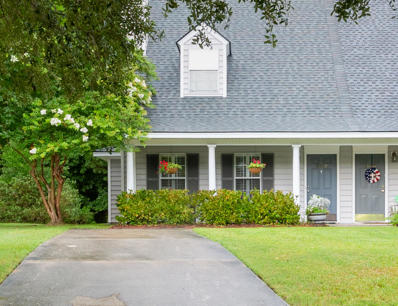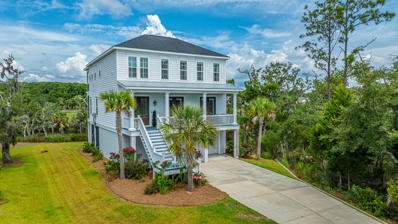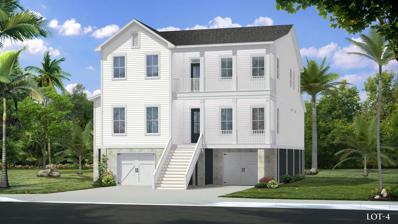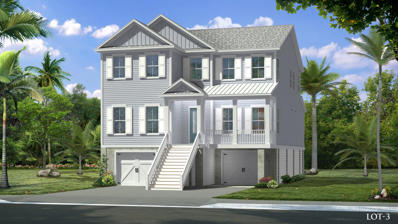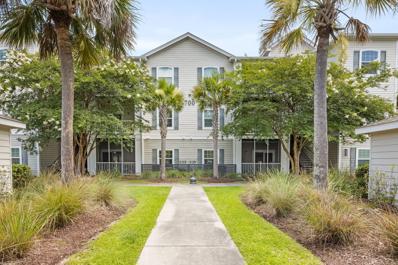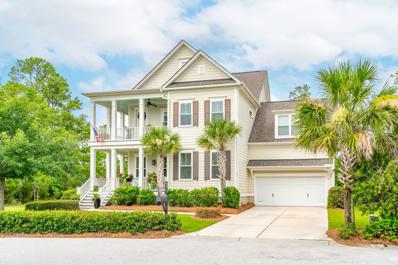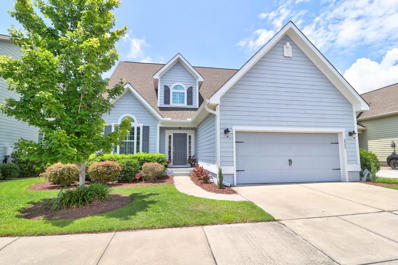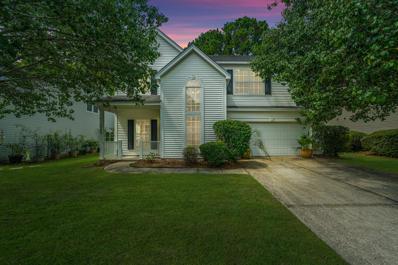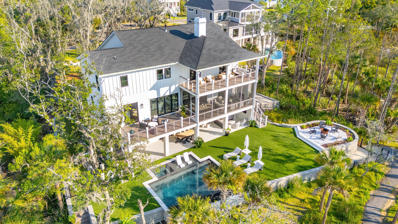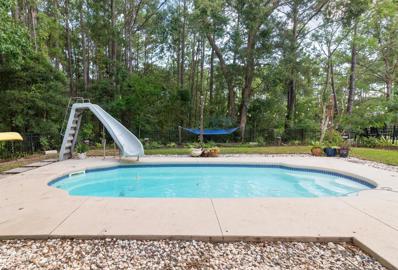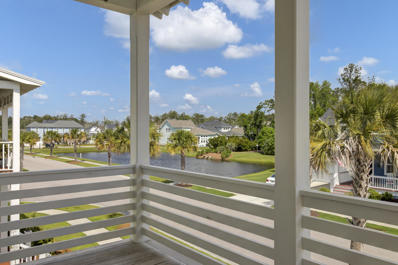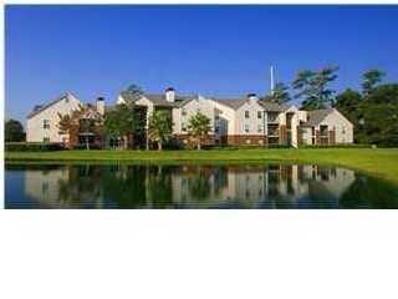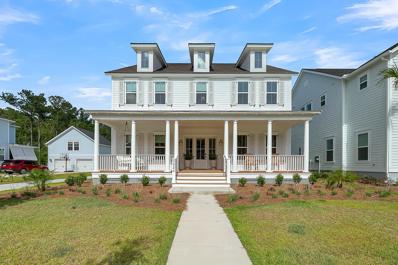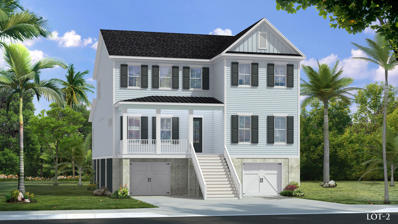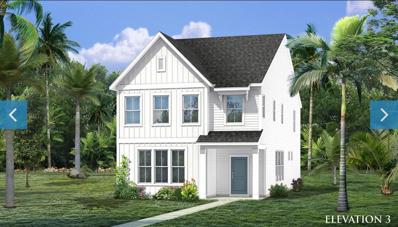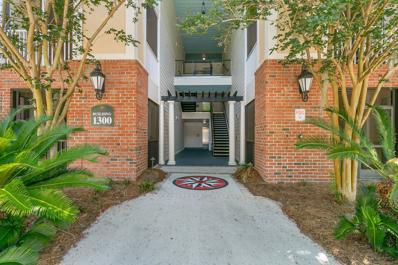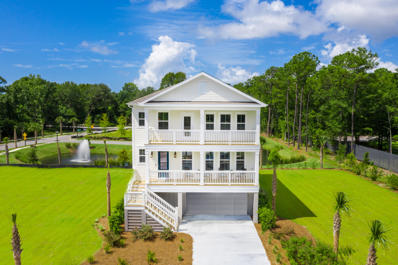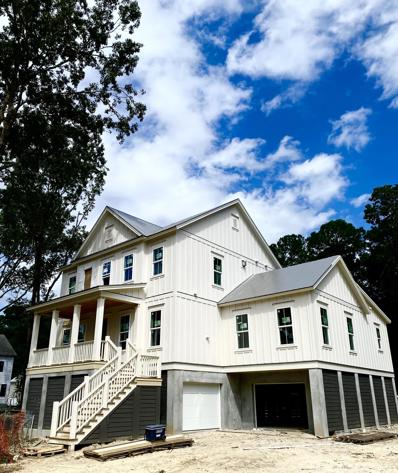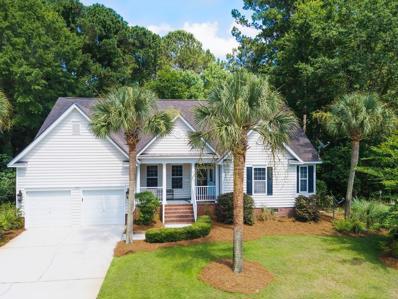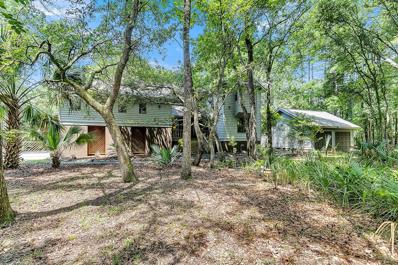Mount Pleasant SC Homes for Rent
- Type:
- Single Family
- Sq.Ft.:
- 1,706
- Status:
- Active
- Beds:
- 3
- Lot size:
- 0.06 Acres
- Year built:
- 2015
- Baths:
- 3.00
- MLS#:
- 24018141
- Subdivision:
- Carolina Park
ADDITIONAL INFORMATION
Nestled in the highly sought-after community of Carolina Park in Mt. Pleasant, this enchanting townhouse offers everything you've ever dreamed of and more. As you approach, you'll be captivated by its charming facade, but the true beauty lies within. Step inside to discover an absolutely stunning interior featuring attractive flooring, elegant crown molding, an open floor plan, and an abundance of natural light. The living room welcomes you with its spacious and functional layout, anchored by a cozy fireplace that invites relaxation and comfort. The seamless flow leads you to the eat-in kitchen, where stone countertops, a modern backsplash, plentiful cabinetry, and stainless steel appliances create a culinary haven. The roomy dining area is perfect for gatherings,while just off the kitchen, a versatile flex space with a striking accent wall and patio access offers endless possibilities - an ideal spot for an office, playroom, or whatever suits your lifestyle. A convenient powder room and laundry room complete the main level. Ascend to the second floor to find the tranquil primary bedroom, featuring a charming barn door leading to the walk-in closet and an ensuite bath with a dual sink vanity, soaking tub, and step-in shower. Two additional bedrooms and a full bathroom provide ample space and convenience for family and guests. Carolina Park boasts fantastic amenities, including swimming pools, walking trails, tennis courts, and a playpark. This home is also conveniently located less than a mile from Carolina Park Elementary School and Wando High School, 6.2 miles from Mt. Pleasant Towne Centre, 9.4 miles from Isle of Palms, and 13.2 miles from downtown Charleston. Don't miss this opportunity to make this exquisite townhouse your new home! Seller is related to listing agent.
$1,350,000
1379 Lieben Mount Pleasant, SC 29466
- Type:
- Land
- Sq.Ft.:
- n/a
- Status:
- Active
- Beds:
- n/a
- Lot size:
- 0.68 Acres
- Baths:
- MLS#:
- 24018091
- Subdivision:
- Copahee View
ADDITIONAL INFORMATION
BUILDERS! Come see these (4) single family lots side by side in the popular Copahee View neighborhood in Mt. Pleasant. Lots have been subdivided, cleared, graded, padded, tree protection put in, and water and sewer tap fees have been paid and ran. Building permit ready! A full set of architectural plans and structural engineering convey with the sale. Many higher end new construction homes are being built nearby and selling for over $950,000.
- Type:
- Single Family
- Sq.Ft.:
- 2,996
- Status:
- Active
- Beds:
- 4
- Lot size:
- 0.12 Acres
- Year built:
- 2018
- Baths:
- 3.00
- MLS#:
- 24018024
- Subdivision:
- Park West
ADDITIONAL INFORMATION
Welcome to your dream home in Mount Pleasant! This immaculate duplex offers the perfect blend of elegance and functionality, designed for modern living at its finest.Key Features:Hardwood Floors: Beautiful hardwood floors grace the entire downstairs area, adding warmth and sophistication.Open Concept Layout: The open concept design ensures seamless flow from the kitchen to the living areas, perfect for entertaining and family gatherings.Gourmet Kitchen: The kitchen boasts pristine white cabinets, a gas range, and ample counter space, making it a chef's delight.Main Level Bedroom: A convenient bedroom is located on the main floor, ideal for guests or as a home office.Owner's Suite: The spacious owner's suite features tray ceilings,a luxurious tiled shower, and a separate soaking bath, creating a serene retreat. Large Loft: The versatile loft area provides additional living space, perfect for a media room, playroom, or home gym. Rare 2-Car Garage: A rare find in Mount Pleasant, the two-car garage offers plenty of space for vehicles and storage. This home is located in a vibrant and friendly community, close to schools, parks, shopping, and dining. Don't miss the opportunity to live your best life in this exceptional Mount Pleasant home!
Open House:
Friday, 9/27 11:00-3:00PM
- Type:
- Single Family
- Sq.Ft.:
- 1,524
- Status:
- Active
- Beds:
- 3
- Year built:
- 2003
- Baths:
- 2.00
- MLS#:
- 24017977
- Subdivision:
- Dunes West
ADDITIONAL INFORMATION
Welcome to this exquisite luxury condo located in the prestigious Dunes West community in Mount Pleasant. This first-floor unit offers the utmost convenience with no stairs to climb, making it easily accessible to all the shopping centers, beaches, and a short drive to downtown Charleston.Step inside this elegantly designed home and be greeted by an abundance of natural light that cascades through expansive windows, highlighting the tall ceilings and open concept layout.Every inch of this stunning residence has been meticulously upgraded to offer the utmost in modern luxury. From the moment you enter, the newly installed LVP flooring and fresh paint create a seamless flow throughout. The centerpiece of the living area is a meticulously rebuilt fireplace, boasting a custom shiplap design and a new mantle, serving as the perfect focal point for cozy evenings. No detail has been overlooked, as the entire house has been painted to exude a sense of refined elegance, complemented by thoughtfully chosen light fixtures and recessed lighting that add a touch of contemporary allure. Prepare to be captivated by the heart of this home - the fully renovated kitchen. A true chef's dream, it showcases brand new quartz countertops that seamlessly blend with the stylish backsplash. State-of-the-art appliances and pristine cabinetry complete this culinary haven, offering both functionality and aesthetic appeal. Retreat to the generous primary bedroom, boasting ample space and tranquility. The en-suite bathroom features double sinks, a large soaking tub, and a walk-in shower, creating a spa-like experience within the comfort of your own home. Two additional generously sized bedrooms offer both comfort and privacy, accompanied by a beautifully appointed bathroom. Step out to the back and discover a large screened porch overlooking a serene wooded area and marsh, providing a peaceful retreat for outdoor relaxation. The community amenities at Dunes West are unparalleled, offering a potential golf membership, club membership, multiple pools, a play park, waterslides, tennis courts, dog parks, exercise areas, and even Pickleball courts. The prestigious golf course within the community promises a lifestyle of luxury and entertainment like no other. Don't miss the opportunity to experience the epitome of luxury living in this beautiful condo. Schedule your viewing today and immerse yourself in the elegance and charm of Dunes West.
- Type:
- Single Family
- Sq.Ft.:
- 1,397
- Status:
- Active
- Beds:
- 3
- Lot size:
- 0.12 Acres
- Year built:
- 2000
- Baths:
- 2.00
- MLS#:
- 24017748
- Subdivision:
- Park West
ADDITIONAL INFORMATION
Don't miss this one! Perfect location in Mount Pleasant-Highly rated schools, good equity potential and under $500,000!Come home and relax on your front porch or your screened -in back patio.Go to the pool, play a game of tennis, or walk the many trails. Enjoy the clubhouse or the exercise facility. The Gates have a private pool just for the residents! Only 15 minutes to the beach and 20-30 minutes downtown.Inside your home, a choice of an upstairs or downstairs master, (2) walk-in closets, a pantry,and lots of storage space and outside storage room.The family room is spacious with a gas fireplace. The kitchen has a brand new refrigerator,stove,and dishwasher, plus an eat-in kitchen.The backyard is very private with a garden area.Home ownership is great! You deserve it!
$1,550,000
1400 Stratton Place Mount Pleasant, SC 29466
Open House:
Saturday, 9/28 12:00-2:00PM
- Type:
- Single Family
- Sq.Ft.:
- 3,248
- Status:
- Active
- Beds:
- 4
- Lot size:
- 0.47 Acres
- Year built:
- 2018
- Baths:
- 5.00
- MLS#:
- 24017453
- Subdivision:
- Stratton By The Sound
ADDITIONAL INFORMATION
Lowcountry living at its finest, 1400 Stratton Place offers panoramic tidal and marsh views on a half acre lot! Boasting 4 beds, 4.5 baths, this 3200 square foot home is loaded with upgrades including custom lighting, shiplap accents, 4 car garage, and 3 expansive outdoor porches. Upon entering, the foyer makes way to the dining room turned family room leading to a gorgeous kitchen with incredible marsh views! The kitchen features stainless steel appliances, gold hardware, glass front cabinetry, a subway tile backsplash, quartz countertops, double ovens, gas range, a walk-in pantry, and large center island. The light filled breakfast nook opens to the screened back porch with steps leading to a private back yard. The main floor also features a guest suite or office with ensuite bathroom.Upstairs, the incredible master wing is filled with loads of natural light and beautiful lowcountry views! The spacious suite has a sitting room which leads to an upstairs porch to enjoy gorgeous sunsets over the water. The bathroom features dual vanities, shiplap accent wall, frameless tile shower, soaking tub, and separate water closet. The master closet is a dream with custom shelving, drawers, and glass front display cabinetry. Upstairs also features two more bedrooms and ensuite bathrooms. Although privately located within the neighborhood, this home is a quick walk to the neighborhood pool and park! Stratton by the Sound is conveniently located in Mt. Pleasant just 15 mins to Isle of Palms and 30 minutes to downtown Charleston, 10 minutes to Mt Pleasant Towne Centre, and less than 5 minutes to Charleston National golf Course.
$1,399,990
3024 Briley Court Mount Pleasant, SC 29466
- Type:
- Single Family
- Sq.Ft.:
- 3,768
- Status:
- Active
- Beds:
- 4
- Lot size:
- 0.48 Acres
- Year built:
- 2024
- Baths:
- 4.00
- MLS#:
- 24017401
ADDITIONAL INFORMATION
The Keeneland currently under construction with an estimated completion late 2024! The first floor features a formal dining room, huge pantry and open living/kitchen layout along with one of the two Owner's Suites! Upstairs will find the 2nd Owner's suite along with 2 guest bedrooms, laundry room and a loft/bonus space to use as a playroom, office, workout area, you name it. There are a ton of options included in the list price but not limited to: Engineered Hardwoods throughout, a gourmet kitchen including upgraded full overlay cabinetry stacked to the ceiling, wood hood over the cooktop, Kitchen Aid appliance package, wet bar with under counter wine fridge and the list goes on.. 3020 Briley Ct is within 1 minute of The Market at Oakland shops and approx 15 minutes to IOP Front Beach!
$1,299,990
3020 Briley Court Mount Pleasant, SC 29466
- Type:
- Single Family
- Sq.Ft.:
- 3,645
- Status:
- Active
- Beds:
- 4
- Lot size:
- 0.41 Acres
- Year built:
- 2024
- Baths:
- 4.00
- MLS#:
- 24017343
ADDITIONAL INFORMATION
The Keeneland currently under construction with an estimated completion late 2024! The first floor features a study, formal dining room, huge pantry and open living/kitchen layout. There is also one bedroom on the main level with an en suite bathroom. Upstairs will find the large owner's suite along with 2 guest bedrooms, laundry room and a loft/bonus space to use as a playroom, office, workout area, you name it. There are a ton of options included in the list price but not limited to: Engineered Hardwoods throughout, a gourmet kitchen including upgraded full overlay cabinetry stacked to the ceiling, wood hood over the cooktop, Kitchen Aid appliance package, wet bar with under counter wine fridge and the list goes on.. 3020 Briley Ct is within 1 minute of The Market at Oakland shops anapprox 15 minutes to Isle of Palms Front Beach!
- Type:
- Single Family
- Sq.Ft.:
- 1,137
- Status:
- Active
- Beds:
- 2
- Year built:
- 2000
- Baths:
- 2.00
- MLS#:
- 24017245
- Subdivision:
- Park West
ADDITIONAL INFORMATION
Beautiful 2-bed, 2-bath condo at Madison in popular Park West. Near three great schools, shopping, recreation and beach! THIS THIRD-FLOOR UNIT IS AT THE BACK, ensuring no through traffic. The open floor plan includes a spacious dining and living area. Each bedroom has a large walk-in closet and a private full bath. UPGRADES: new LVP flooring, fresh paint, new ceiling fans, new electric range, stainless-steel appliances (2021), disposal (2022), and HVAC (2019). Enjoy the balcony's serene nature view. Amenities: gated entrance, pool, clubhouse, media room, fitness center, tennis and volleyball courts, dog park, car washing, picnics and grilling areas. HOA fee covers exterior maintenance & insurance, termite bond, landscaping, power wash and on-site management. X flood zone.
- Type:
- Single Family
- Sq.Ft.:
- 3,607
- Status:
- Active
- Beds:
- 5
- Lot size:
- 0.19 Acres
- Year built:
- 2016
- Baths:
- 5.00
- MLS#:
- 24017011
- Subdivision:
- Dunes West
ADDITIONAL INFORMATION
3011 Sturbridge Road is located behind the gates of the prestigious community of Dunes West. This home was constructed in 2016 by John Weiland Homes. Walking up to the home, you will immediately love the double front porches which exude southern charm. The charm continues inside with a large, welcoming foyer and open floor plan. The main living space is open and airy and offers tons of natural light. The kitchen is a chef's dream with upgraded white cabinets, a island perfect for prep work, upgraded appliance including a gas cooktop, deep double sink and tons of storage space. The kitchen offers a great eating space with access to a spacious screened porch. Beyond the eating area and kitchen, the family room includes a beautiful fireplace with a custom reclaimed wood mantle.These combined spaces are definitely the heart of the home. The first floor also offers a separate formal dining room, a guest suite with full bath and the perfectly placed beverage center. Enjoy making your morning coffee, serving up a specialty drink or just grabbing a cold soda from this custom bar. A drop zone with access to the attached 2 car garage finish off the lower space. Upstairs you will enjoy a perfectly appointed primary suite. The ensuite bath offers a large walk-in shower in the center of the room plus vanities on each side of the room, two separate walk-in closets for convenience and private toilet room. The rest of the second level is equally impressive with a loft area for play, 2 bedrooms both their own private bathroom, a second custom beverage center and an additional bonus room perfect for hanging out. Continue up to the finished third floor to enjoy the fifth bedroom with ensuite bath. Or use this space for a private office or in-law suite. Outdoor living will be enjoyed is so many ways. Whether you sit on one of the front porches. Relax in the large screened porch. Enjoy the private back yard with custom patio overlooking the pond and wooded area beyond the fence. Anyway you look at it, this home has it all! Upgraded include: Premium home site, double front porches, 2X6 construction, upgraded insulation, custom molding, 8' doors downstairs, reclaimed wood flooring (from Pennsylvania) throughout the lower level, reclaimed fireplace mantle (from Tennessee), two custom beverage areas, designer lights, designer wallpaper, garage loft added for storage, gutters, beautifully landscaped and SO much more!!! Dunes West also offers resort style amenities. Residents here have the option to join membership clubs and enjoy complete with hiking trails, boat launch and storage, athletic facilities, swimming, tennis, and an award-winning golf course to name a few! Pristine beaches and Historic Downtown Charleston are just a short drive away!! A $2,500 Lender Credit is available and will be applied towards the buyer's closing costs and pre-paids if the buyer chooses to use the seller's preferred lender. This credit is in addition to any negotiated seller concessions.
- Type:
- Single Family
- Sq.Ft.:
- 2,038
- Status:
- Active
- Beds:
- 3
- Lot size:
- 0.18 Acres
- Year built:
- 2013
- Baths:
- 3.00
- MLS#:
- 24016645
- Subdivision:
- Sweetgrass Village
ADDITIONAL INFORMATION
Notably, one of the best locations in Mt. Pleasant! One intersection off of the Isle of Palms Connector and Mt. Pleasant Town Centre - minutes to shopping, I-526, and sunny beaches! The interior design boasts 2-story ceilings gas fireplace with logs and the PRIMARY SUITE ON THE MAIN LEVEL. Chefs will adore all of the cabinet space with double rollout trays in all lower cabinets. There's a stylish glass backsplash, granite countertops and stainless steel GE appliances including a side by side counter depth refrigerator. First floor common areas have upgraded 5'' plank flooring. Upstairs, are two well-proportioned secondary bedrooms, shared full bath and a large loft. Screened porch and adjacent patio overlook large and lush fenced in backyard! Live and Play in Mount Pleasant!
- Type:
- Single Family
- Sq.Ft.:
- 1,816
- Status:
- Active
- Beds:
- 3
- Lot size:
- 0.19 Acres
- Year built:
- 2002
- Baths:
- 3.00
- MLS#:
- 24016637
- Subdivision:
- Park West
ADDITIONAL INFORMATION
Great three bedroom home, located in the beautiful Park West neighborhood, which offers numerous amenities such as walking trails, tennis courts, club house, ball fields, community pool, and more! Outside, this property has great curb appeal with easy landscaping, a quaint covered front porch, and a double driveway leading to the attached garage. Walking into the home, the entry foyer greets you with light hardwood floors, and high ceilings above. You'll love the bright, natural light pulling you further in! On the left, French doors reveal a private dining room that leads into the kitchen. The kitchen is perfect for any home chef, featuring stainless steel appliances, granite countertops, recessed lighting, and a long breakfast bar for added bar stool seating.The kitchen also features a great eat in area, perfect for your informal kitchen table where the kids can finish up homework while you prep dinner! Directly across, is the family room, that showcases the high ceilings, and a cozy fireplace. Under the stairs, is a custom built in shelving display ideal for family photos, awards, or home decor. On the second floor, the master bedroom boasts bright natural light and features an ensuite bath with his and her sinks, soaking tub, and standing shower. Down the hall, the two secondary bedrooms are great sizes with overhead fans, and clean plush carpeting. They share a hall bath with an extended vanity, great for storage! Through the living room, you can access the back screened in porch. Outside of the screened in porch, an added paver deck creates a great space perfect for your summer BBQs and winter oyster roasts. The backyard is completely fenced in and offers a large amount of open area. Sellers noted that for maximum space the new owners can extend the fence to the property line, behind the wooded area. A $2500 Lender Credit is available and will be applied towards the buyer's closing costs and pre-paids if the buyer chooses to use the seller's preferred lender. This credit is in addition to any negotiated seller concessions.
- Type:
- Single Family
- Sq.Ft.:
- 5,672
- Status:
- Active
- Beds:
- 6
- Lot size:
- 0.82 Acres
- Year built:
- 2022
- Baths:
- 6.00
- MLS#:
- 24016525
- Subdivision:
- Park West
ADDITIONAL INFORMATION
The crown jewel of upper Mt Pleasant is this marquee deepwater estate on Park Island, an exclusive gated community on the banks of the Wando River in Park West. Custom built in 2021 under the architectural and interior eye of the Megan Molten team, no detail was left untouched to create this custom waterfront oasis. Set over three levels this 6 bed 5.5 bath 5,672 square foot house is an entertainer's dream. Spanning .83 acres and enjoying dramatic marsh and Wando River views across your custom landscaping, deck level infinity pool, and private deepwater dock with lift and floater. As you enter the gates to Park Island and cross the private connector you can immediately tell this is a rare community. A few dozen custom homes enjoy the exclusivity of the island with onlya handful enjoying private dock access. At the tip of the island, a winding driveway leads you up to the property. As soon as you walk in the door a dramatic 2 story foyer with shiplap paneling greets you with direct water views out the back of the property. Passing a large office with a custom-trimmed accent wall you enter the great room that spans the back of the property with enormous views of the marsh and Wando River. The great room features a stunning custom kitchen with elegant waterfall marble countertops, a double-paneled Thermador fridge and freezer with wine fridge, custom hood with a white oak base that blends seamlessly with the oak beams spacing the great room. The great room flows from the kitchen to a large dining room to a living room with a custom stucco fireplace that all orient toward the marsh featuring double accordion sliding glass doors that open to 2 porches. One porch is screened with a second fireplace that gives more square footage from the living room and the other porch is open air to enjoy the breeze coming in off the Wando River. Behind the kitchen is a custom butler's pantry with a prep sink, beverage center, and floating white oak shelving that flows perfectly into your professionally built pantry. The main level also features the primary suite that benefits from direct Wando-facing views and access to the screened porch and fireplace. The primary is more of a retreat that stretches toward the front of the property past your oversized closet with a built-in washer and dryer. Continuing down the hall the primary bathroom is simply enormous with a free-standing tub, double vanity, and large shower room with a waterfall feature giving the entire suite a spa-like feel. Upstairs you have 4 bedrooms, a large flex space and a laundry room. As you come up the living room is front and center and opens onto a large balcony that has dramatic views of the marsh and river featuring a large rope swing and plenty of space to watch the sunset over the water. Down the hall, the primary guest suite is situated directly on the water with dramatic views from the bedroom and the bathroom that has direct access to the laundry creating an apartment for long-term guests. Another ensuite bedroom is located across the hall and on the other end are two large bedrooms with a custom double vanity hall bath. All of the bedrooms and bathrooms on this level shine from the benefit of custom molding, fixtures, tile, trim, paint, and more. The ground level is where the entertaining gets taken to the next level. With direct access from the main level great room, you descend in a coastal moody foyer/mudroom where the main level and 3.5-car garage entry meet to usher you into a secret ground-level retreat. This "basement" retreat features a second great room with a large living room kitchenette and dining space that all flow directly out to the pool and patio. The kitchenette features double windows that act as a bar-like pass-through for cocktails and the living room passes through French doors to a completely custom porch pool and yard. Another "house length" covered porch spans the width ending with dining on one end and outdoor living and outdoor shower on the other. The porch faces a deck-level infinity pool with a spa sun ledge and incredible views over the marsh. Custom AstroTurf landscaping flanks the pool with a custom fire pit on the end. The pool and patio area descend even further to the ground level where you meander toward your private dock that reaches out into the Wando River. Offering deep water at low tide enjoy your large private pier head, floater, and 13,000lb boat lift. 3889 Ashton Shore is a boater and entertainer paradise with endless opportunities for enjoyment from inside to out located in the amenity-filled Park West community which is just a golf cart ride away. With far more features than listed, this property shines from an attention to detail that has to be seen to be believed. Properties like this don't come around often!
- Type:
- Single Family
- Sq.Ft.:
- 2,542
- Status:
- Active
- Beds:
- 4
- Lot size:
- 0.22 Acres
- Year built:
- 1997
- Baths:
- 4.00
- MLS#:
- 24016479
- Subdivision:
- Horlbeck Creek
ADDITIONAL INFORMATION
RENOVATIONS JUST COMPLETED! Updated photos expected ~8/30. Low Country Living just got better! This home has recently been updated with NEW FLOORS, NEW INTERIOR PAINT, & NEW APPLIANCES! The kitchen and all bathrooms have also been RENOVATED! This elevated home offers amazing GREENWAY views as well as a SWIMMING POOL! This meticulously maintained home sits inside the desirable Horlbeck Creek Subdivision of Mount Pleasant at the base of Highway 41 (LESS TRAFFIC!). As you step inside the first level, you are greeted with ample natural light and ALL NEW FLOORING throughout. The kitchen and pantry have both been recently renovated along with the 1st floor half bath. To extend this welcoming coastal feel, the living, dining, and flex rooms have all been elegantly updated andand PAINTED. On the second floor of the home, you will find all 4 bedrooms, which have been tastefully updated with modern fixtures, RENOVATED closet spaces and fresh PAINT. In addition, there is a large laundry / craft room to provide ample storage space and helps makes everyday life more convenient! Both upstairs bathrooms have also been RENOVATED. While the interior of the home is exquisite, the backyard oasis begs to be enjoyed year-round! Sitting directly off of the GREENWAY, mature TREES line the side and the back of the home. The sparkling POOL and WATER-SLIDE are sure to entertain for endless hours. Take your pick and enjoy the view from above with an option for a covered and SCREENED portico area which boasts a full-size custom PORCH SWING or chose the outdoor deck to soak up the sun. Of course, you can also enjoy a fully COVERED ground-floor area with modern comforts to entertain poolside! An automated MOSQUITO MISTING SYSTEM has also been installed to assure total comfort year-round. A FULL BATHROOM has been ADDED in the garage for convenience to continue enjoying those beautiful Charleston summer days. All outdoor STAIRS have been REPLACED. Additional home features include a new HOME SECURITY SYSTEM, automated LANDSCAPE LIGHTING, sprinkler system, EXPANDED STORAGE SPACE attached to the garage (perfect for parking your golf cart, bikes, and other toys), kayak storage, an ADDITIONAL NEW hybrid hot water heater, and so much more. Located nearby the NEIGHBORHOOD DOCK, you have convenient access to the waterfront of Horlbeck Creek, ideal for boating, fishing, or enjoying a sunset by the water's edge. There is simply too much charm about this home to list it all here.
Open House:
Saturday, 9/28 11:00-1:00PM
- Type:
- Single Family
- Sq.Ft.:
- 2,200
- Status:
- Active
- Beds:
- 3
- Lot size:
- 0.15 Acres
- Year built:
- 2003
- Baths:
- 2.00
- MLS#:
- 24016478
- Subdivision:
- Park West
ADDITIONAL INFORMATION
LOWEST PRICE PER SQUARE FOOT IN THE AREA! Welcome to 2105 Baldwin Park Drive, a charming one-story home in Mt Pleasant, SC. This 2,200-square-foot residence offers three spacious bedrooms, and two bathrooms, for both comfort and functionality. Automatic shades are included in the master bedroom. The gourmet kitchen includes granite countertops, a subway tile backsplash, white soft-close cabinets, a wine bottle nook, a gas range, and a modern refrigerator. There is a whole house water filtration system.The flowing floor plan includes a dining room with a tray ceiling and an eat-in area that welcomes natural light. Adjacent to this space is a relaxing screened porch and a sunroom off the living room, which boasts a gas fireplace. The shared bathroom includes a tiled walk-in shower with a seamless glass door, a granite vanity, white cabinets, modern fixtures and tile floors. The garage, equipped with a split heating and cooling system, is perfect for an exercise room, hobby area, or man cave. The fenced-in backyard features a patio area for grilling and relaxing, along with garden beds that have been lovingly maintained by the current owners. Situated on a quiet cul-de-sac, this home is conveniently located near top schools, hospitals, shopping, and restaurants.
- Type:
- Single Family
- Sq.Ft.:
- 2,414
- Status:
- Active
- Beds:
- 4
- Lot size:
- 0.14 Acres
- Year built:
- 2018
- Baths:
- 3.00
- MLS#:
- 24016344
- Subdivision:
- Carolina Park
ADDITIONAL INFORMATION
Beautiful move in ready home built in 2018 by Saussy Burbank in Carolina Park. Downstairs there is a bedroom (currently used as an office) with a full bathroom and large closet. Open concept kitchen, family room and eat in kitchen. Upstairs is the primary bedroom with ensuite bathroom with separate tub and shower. There are 2 additional bedrooms connected by a Jack and Jill bathroom. The laundry room is also upstairs as well as a small landing area with room for items such as an exercise bike, futon and small desk. The detached 2 car garage is climate controlled and the backyard is fenced. Home has lovely front porches on main level and upstairs as well as a beautiful screened porch in the rear. Carolina Park is conveniently located with great amenities. New air condition condenser!
- Type:
- Single Family
- Sq.Ft.:
- 740
- Status:
- Active
- Beds:
- 1
- Year built:
- 1993
- Baths:
- 1.00
- MLS#:
- 24015920
- Subdivision:
- The Meridian
ADDITIONAL INFORMATION
Welcome to your Beautiful Mt. Pleasant Escape in the Heart of Mt. Pleasant. This handsome condo is move-in ready, with modern features throughout. As a top floor unit, vaulted ceilings and the natural light great you. Stylish features include wood plank luxury flooring, freshly painted, and an updated kitchen with stainless appliances and a beautiful countertop. The bathroom is fully Updated with a walk-in shower, modern commode and sink and cabinets. New HVAC. New Water Heater 2024The master bedroom has a spacious walk-in closet, and there is a great deal of storage inside the unit and on the porch. Steps to Towne Center, Snee Farm Golf, the Isle of Palms Beaches, and only minutes to downtown Charleston. The Meridian is an over 28 acre landscaped condo-complex of 256 units that includes an indoor workout facility, large community pool, basketball court, tennis and pickleball court, kids' playpark, boat parking, car wash, stocked fishing ponds and grilling areas throughout the community. Come See It Today!
- Type:
- Single Family
- Sq.Ft.:
- 3,790
- Status:
- Active
- Beds:
- 6
- Lot size:
- 0.26 Acres
- Year built:
- 2023
- Baths:
- 6.00
- MLS#:
- 24015837
- Subdivision:
- Carolina Park
ADDITIONAL INFORMATION
*TOTAL SQUARE FEET 4,390*. Prepare to be wowed the minute you step inside this beautifully appointed Lowcountry style home in the sought after Riverside section of Carolina Park - one of Charleston's most coveted neighborhoods! This 6 bed, 5.5 bath home features custom upgrades throughout and has been meticulously maintained. Built in 2023, this home features open concept living, custom woodwork and cabinetry, designer lighting, and custom window treatments and wallpaper. The gourmet kitchen features stainless steel appliances, a large kitchen island, double ovens, and a custom scullery/butler's pantry with roll out drawers, a beverage fridge and a built-in microwave. Boasting a 600-SF detached FROG with a full bath, large storage closet and bar with sink and beverage fridge- your guests may not want to leave! All of the bedrooms feature large closets with professionally installed custom closet systems. The oversized second floor owner's suite features two walk-in closets and a luxurious ensuite bath with dual vanities, a soaking tub and a separate shower. Upstairs also features a large flex space - perfect for a media room, home gym or kid's playroom. The downstairs office has a Murphy Bed with side tables and a built-in desk. Enjoy your morning coffee or glass of wine in the evening on the large screened in back porch or on the front porch which features a custom bed swing and gas lanterns. This wooded lot has been equipped with an electronic fence for pets and has room for a pool. 3624 Goodwater must be seen in person to truly appreciate all it has to offer! All Riverside homeowners have access to the Lake Club, a resort-style pool, pavilion, and fire pit, with views of Bolden Lake. Residents also can enjoy the playground, tennis courts, open-air pavilion, dog park, and miles of walking and biking trails throughout the neighborhood. Carolina Park is perfectly located minutes from great dining, shopping, beaches and historic downtown Charleston.
$1,199,990
3016 Briley Court Mount Pleasant, SC 29466
- Type:
- Single Family
- Sq.Ft.:
- 3,436
- Status:
- Active
- Beds:
- 4
- Lot size:
- 0.37 Acres
- Year built:
- 2024
- Baths:
- 4.00
- MLS#:
- 24015622
ADDITIONAL INFORMATION
The Rosecroft currently under construction with an estimated completion late 2024! The Rosecroft is a excellent drive under plan with a owner's suite on the main level and open floor plan featuring 20ft ceilings in the family room!. Upstairs you will 3 large bedrooms, 2 baths and a generous loft space to use as a playroom, office, workout area, you name it. There are a ton of options included in the list price but not limited to: Engineered Hardwoods throughout, a gourmet kitchen including upgraded full overlay cabinetry stacked to the ceiling, wood hood over the cooktop, Kitchen Aid appliance package, wet bar with under counter wine fridge and the list goes on. 3016 Briley Ct is within 1 minute of The Market at Oakland shop and approx 15 minutes to Isle of Palms Front Beach!
- Type:
- Single Family
- Sq.Ft.:
- 2,265
- Status:
- Active
- Beds:
- 3
- Lot size:
- 0.29 Acres
- Year built:
- 2024
- Baths:
- 3.00
- MLS#:
- 24015938
- Subdivision:
- Ballam Oaks
ADDITIONAL INFORMATION
The Harbour at Ballam Oaks under construction now with an estimated completion in late 2024! The Harbour floorplan features an open concept layout on the first floor excellent for entertaining. The owner's suite along with 2 guest bedrooms, open loft area and laundry are all conveniently located upstairs. This house has a ton of upgraded features included in the list price, but not limited to: Gourmet kitchen with upgraded full overlay cabinetry, wood hood over the cooktop, quartz countertops, backsplash, pot filler and the list goes on. Ballam Oaks is a small community near Oyster Point with a total of 18 homes. It is centrally located and only 2 minutes from Mt Pleasant Town Center and 7 minutes from Isle of Palms front beach!
- Type:
- Single Family
- Sq.Ft.:
- 1,274
- Status:
- Active
- Beds:
- 3
- Year built:
- 2006
- Baths:
- 2.00
- MLS#:
- 24015342
- Subdivision:
- Park West
ADDITIONAL INFORMATION
Welcome to The Battery at Park West! This stunning 3-bedroom, 2-bathroom condo offers 1,274 sq ft of luxurious living space that is sure to please.Step inside and be amazed by the open and spacious layout, adorned with beautiful crown molding that trims the 9' ceilings throughout. The light variegated LVP flooring, installed in 2022, flows seamlessly through the hallway, living room, and kitchen, creating a warm and inviting ambiance. The kitchen is a chef's delight, boasting a slate-finished suite of GE Profile appliances from 2019, including stove, whisper-quiet dishwasher, microwave, and a side-by-side door refrigerator.The bright open-concept kitchen effortlessly transitions to the dining and living areas, leading to a welcoming screened porch - perfect for morning coffee, evening drinks, or simply relaxing with a good book. The screened porch even has pet screening on the lower half. This first-floor condo offers easy access and ample parking, making everyday living a breeze. Step into your serene sanctuary! The expansive primary suite boasts a sunlit bedroom, perfectly sized for a king bed and all your favorite furnishings. Indulge in the luxury of the en-suite bathroom, complete with an impressive, custom-designed acrylic shower with glass barn doors. Two additional bedrooms and a main bathroom complete the comfortable living space. All three bedrooms are equipped with custom interior closets. Recent upgrades include a new HVAC system in 2020, a commercial-grade low-size water heater in 2019, and fresh paint throughout in 2019. The complex itself was re-roofed in 2024, ensuring peace of mind for years to come. Enjoy the numerous amenities offered by the HOA, including a clubhouse, dog park, pool, jogging/walking trails, gardening area, and RV/boat storage available for an extra charge. This impeccable, move-in ready condo is a rare find. Don't miss the opportunity to make it yours - schedule a viewing today!
Open House:
Thursday, 9/26 9:00-5:00PM
- Type:
- Single Family
- Sq.Ft.:
- 2,930
- Status:
- Active
- Beds:
- 5
- Lot size:
- 0.15 Acres
- Year built:
- 2024
- Baths:
- 4.00
- MLS#:
- 24015275
- Subdivision:
- Liberty Hill Farm
ADDITIONAL INFORMATION
This is a marsh homesite, wooded with a view of the Hamlin Sound. Available options to select in the design center. Welcome to the Hamlin, a luxurious 5 bed, 3.5 bath coastal paradise. This beautiful elevated home exudes sophistication and offers a range of exquisite features. First floor owners suite with a 4 car drive under garage and double front porches, it presents a captivating curb appeal. The rear screened porch allows you to savor outdoor living throughout the year. Upon entering the main floor, you will be greeted by a bright and airy 2 story entryway, creating an inviting ambiance. The open concept kitchen, great room, and dining area provide the perfect setting for entertaining guests.The ultra gourmet kitchen is a chef's dream, featuring a large island, farmhouse sink, double wall ovens, and built in kitchen appliances. The 36-inch gas cooktop adds a touch of culinary excellence. Find convenience in the three-stop elevator rough-in, an excellent feature for those seeking accessibility. Liberty Hill Farm features a pavilion and pool, firepit, playground, gardening center, an existing network of community trails, ensuring and engaging and vibrant lifestyle for all residents. Liberty Hill Farm offers a prime location just one mile from Isle of Palms Connector and a short drive from an array of shops, restaurants, schools, and the charming downtown Charleston
$1,990,000
3853 Delinger Drive Mount Pleasant, SC 29466
- Type:
- Single Family
- Sq.Ft.:
- 3,130
- Status:
- Active
- Beds:
- 5
- Lot size:
- 0.42 Acres
- Year built:
- 2024
- Baths:
- 4.00
- MLS#:
- 24015259
- Subdivision:
- Carolina Park
ADDITIONAL INFORMATION
Be part of the Delinger's Point story in one of the last remaining custom sections in Riverside at Carolina Park. Over the last dozen-plus years, Riverside has shaped itself into a mature custom home neighborhood where beauty and community come together in Mt. Pleasant, SC. Introducing the 5 bedroom 3.5 bath ELEVATED CONSTRUCTION Custom Plan being built on a wooded lot with rear privacy on a spacious .42 acre home site. This home is elegant and spacious. The floor plan is very open with front to back views when you walk in the front entry foyer. The kitchen family room combination featuring a custom crafted signature coffered ceiling with gas fireplace is very light and bright with direct access to an expanded rear screened in porch.Ask for details. The breakfast/dining area is spacious and full of windows on three sides. The walk-in pantry/scullery is very large, great for storing all the extras! The owner's suite is on the main level consisting of two large walk-in closets, fabulous fully tiled walk-in shower, private water closet, double vanities, and a free-standing soaking tub. The second floor has four additional bedrooms and two additional full baths. Ceilings are 10ft on 1st floor and 9ft on 2nd floor. On the outside, the house will have a metal roof and will feature board and baton siding. The design book will outline all the elegant finishes for this home once available from our talented designers and will be available on request. Whether you are looking to put a roof over your family's head for a few years or forever, why not choose the best! It's just different here in Riverside, come see for yourself! We are currently under construction perfecting this one, expected completion date is December 2024. Featuring Lowcountry-inspired homes created by Riverside's award-winning custom builders, this unique offering provides a rare chance to enjoy a customized home just steps away from one of Riverside's most significant amenities - Bolden Park. With its convenient Mt. Pleasant address, abundant natural beauty, friendly neighbors and endless array of amenities and conveniences, Riverside provides residents with a true sense of community. Schools are within walking or bike riding distance, neighbors share conversations on wide front porches, and opportunities for relaxation and recreation are around every corner. Drive your golf cart to the pool, great lawn, dog park, The Bend, or Costco! Enjoy Riverside's exclusive pool, the Lake Club. PHOTOS SHOWN ARE OFTEN A SIMILAR PLAN BY THE SAME BUILDER. PHOTOS ARE DISPLAYED TO SHOW EXAMPLES OF THIS BUILDER'S QUALITY AND DO NOT NECESSARILY DEPICT THIS PARTICULAR PLAN ON THIS HOMESITE. CALL THE SALES CENTER FOR MORE INFORMATION.
- Type:
- Single Family
- Sq.Ft.:
- 2,233
- Status:
- Active
- Beds:
- 3
- Lot size:
- 0.25 Acres
- Year built:
- 1997
- Baths:
- 2.00
- MLS#:
- 24015257
- Subdivision:
- Charleston National
ADDITIONAL INFORMATION
One level ranch style home on a crawl space situated on a protected woodlands homesite providing total privacy and natural beauty in the back and side yards. The front of the home offers much curb appeal with a well-maintained yard, front porch and coastal trees and shrubs. The foyer opens into a very spacious floorplan with a formal living and dining room that flows into the kitchen and family room - all with 11-foot ceilings and hardwood flooring. The family room offers a custom full wall book case and a wood burning fireplace. These spaces open to a generous sized back porch leading to a back deck. Master and two secondary bedrooms are split for privacy with hardwood flooring, well-appointed tiled bathrooms, linen closets and lots of closet space. The kitchen offers tall oak cabinetryfor ample storage, an eat-in area, large island with seating and extra cabinet space, a walk-in pantry, built-in desk and granite counter tops. The separate tiled laundry / utility room is off the kitchen which opens to the two-car garage offering added ceiling height for storage. Attic space access is inside the home as well as the garage. Private well irrigation in place. New HVAC system placed in 2022. Brand new Whirlpool side by side stainless refrigerator included! This home is in the coveted Mt. Pleasant community, Charleston National, which offers an outstanding amenity package to include an 18-hole golf course with clubhouse and driving range, pool, tennis, pickleball, playground, walking trails and gym / fitness center. One level homes in this neighborhood are hard to find!!!
- Type:
- Single Family
- Sq.Ft.:
- 2,398
- Status:
- Active
- Beds:
- 3
- Lot size:
- 1.52 Acres
- Year built:
- 1987
- Baths:
- 3.00
- MLS#:
- 24015251
- Subdivision:
- Commonwealth
ADDITIONAL INFORMATION
Welcome home to this private and serene 1.5 acre lake front property where everyday is like a stay-cation. Entering the winding drive through live oaks and palmettos, you immediately feel the relaxing park-like setting. A blue slate walkway leads to mature natural landscaping with a secluded courtyard. Outside, the properties approximate 1200 sq. ft of multilevel decking takes advantage of incredible views. As you enter, the home opens to the beautiful vaulted living space where natural light streams in. Warm hardwoods, trims and railings flow throughout this open custom tri-level design. The spacious kitchen with quartz counter-tops and Bosch stainless appliances overlooks the living area making an ideal setting for entertaining.French doors lead to an oversized screened porch perfect for morning coffee or evening cocktails. The separate formal dining room opens to the kitchen and upper hall allowing for a fabulous flow. A breezeway of windows overlooks the living space and leads to the private owner's suite with balcony and exceptional views of the lake and backyard landscaping. A spa designed bathroom features a dressing area, separate shower, and Whirlpool tub with skylight. Two additional bedrooms on the first floor share a full bath. This area can be closed off from the rest of the living area for extra privacy. One of these bedrooms enjoys its own deck access to a sunken hot tub, creating a sanctuary-like experience for family or guests. In addition to the 2,398 sq. ft of living area, there is a separate garage with 500 + sq. ft of bonus heated and cooled space, presently used as a game room. This raised construction design also includes a 3-car garage with epoxy flooring and substantial storage area. The property has an abundance of parking options for family and guests. The community of Commonwealth enjoy amenities of 2 tennis courts, picnic shelter with basketball court, and a dock with a private boat landing. This home is a rare opportunity to live privately in upper Mt. Pleasant surrounded by nature, while shopping, restaurants, high rated schools and beaches are only a few minutes away. Welcome home! Information within is to the best of the Agents knowledge; any information deemed important such as schools, sq. footage, et all is the responsibility of Buyer and Buyers Agent for confirmation.

Information being provided is for consumers' personal, non-commercial use and may not be used for any purpose other than to identify prospective properties consumers may be interested in purchasing. Copyright 2024 Charleston Trident Multiple Listing Service, Inc. All rights reserved.
Mount Pleasant Real Estate
The median home value in Mount Pleasant, SC is $440,400. This is higher than the county median home value of $343,100. The national median home value is $219,700. The average price of homes sold in Mount Pleasant, SC is $440,400. Approximately 66.23% of Mount Pleasant homes are owned, compared to 26.62% rented, while 7.15% are vacant. Mount Pleasant real estate listings include condos, townhomes, and single family homes for sale. Commercial properties are also available. If you see a property you’re interested in, contact a Mount Pleasant real estate agent to arrange a tour today!
Mount Pleasant, South Carolina 29466 has a population of 80,661. Mount Pleasant 29466 is more family-centric than the surrounding county with 39.61% of the households containing married families with children. The county average for households married with children is 26.66%.
The median household income in Mount Pleasant, South Carolina 29466 is $90,454. The median household income for the surrounding county is $57,882 compared to the national median of $57,652. The median age of people living in Mount Pleasant 29466 is 40 years.
Mount Pleasant Weather
The average high temperature in July is 90.9 degrees, with an average low temperature in January of 37.3 degrees. The average rainfall is approximately 50 inches per year, with 0 inches of snow per year.
