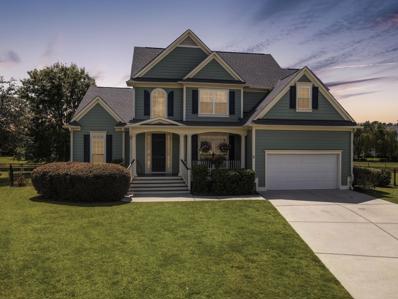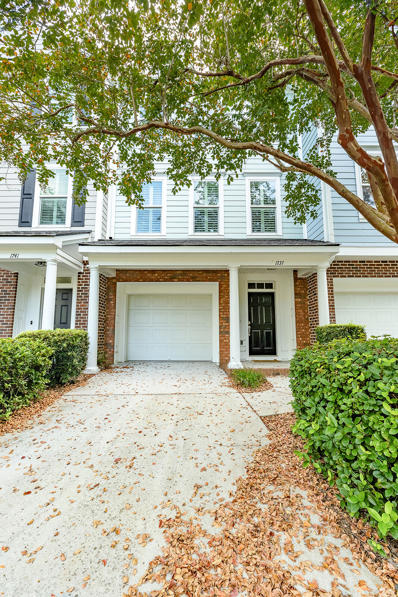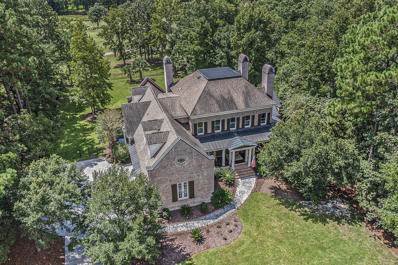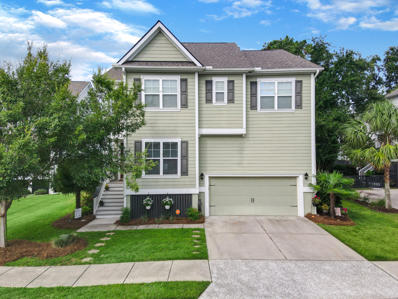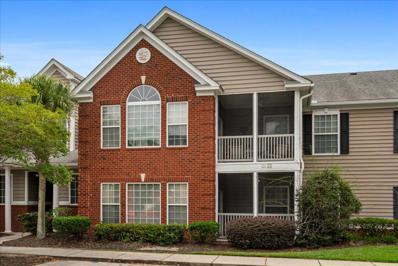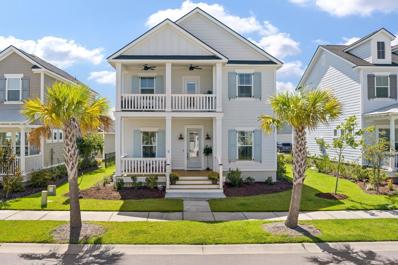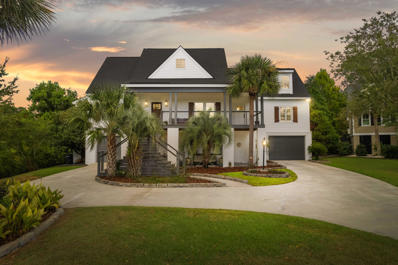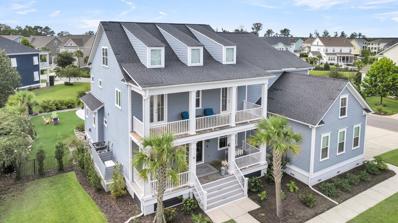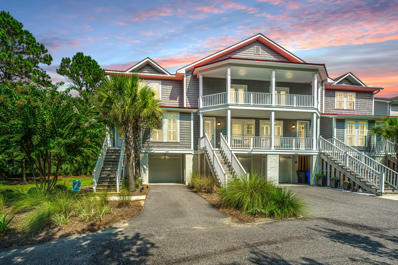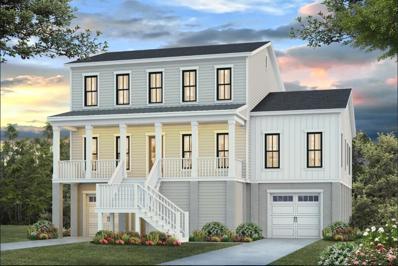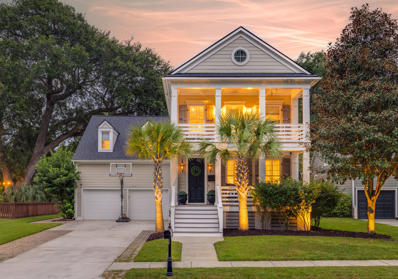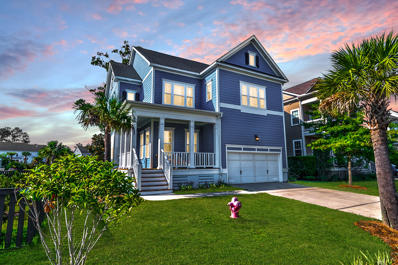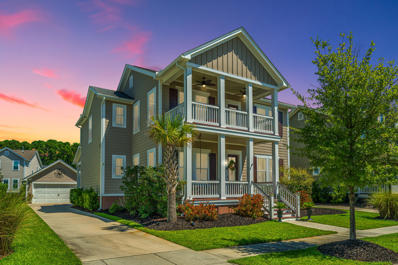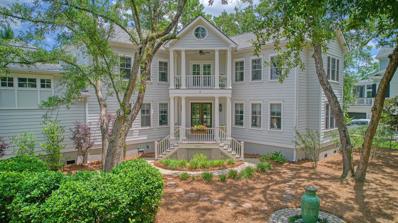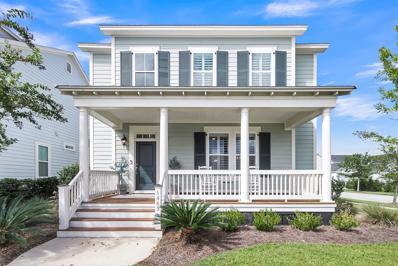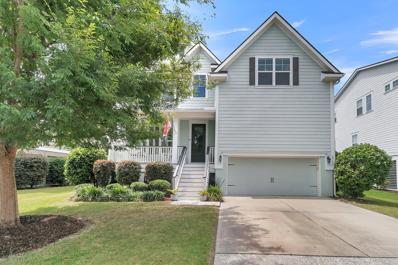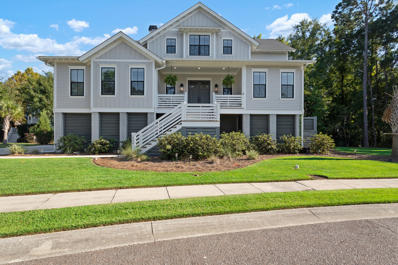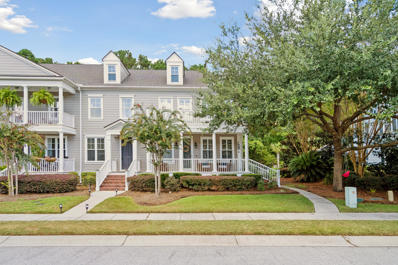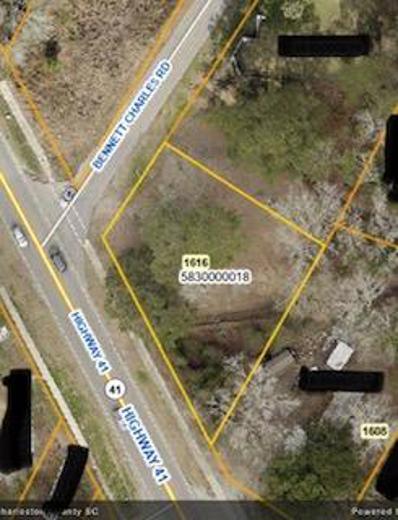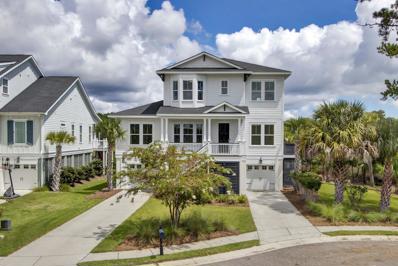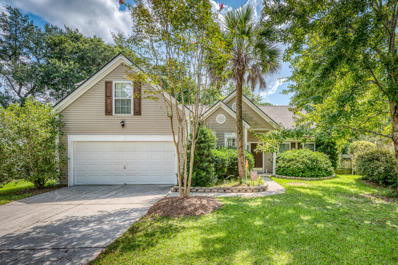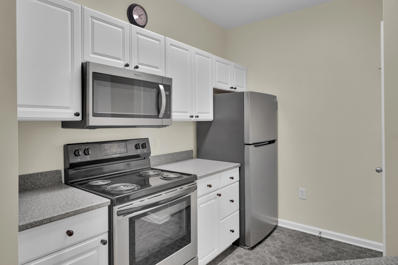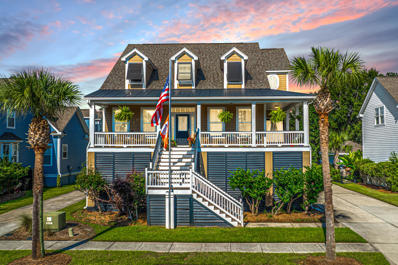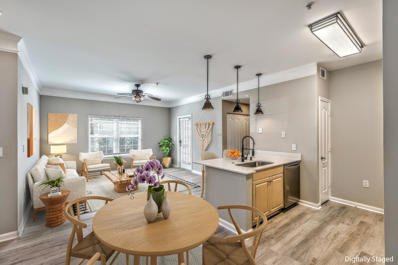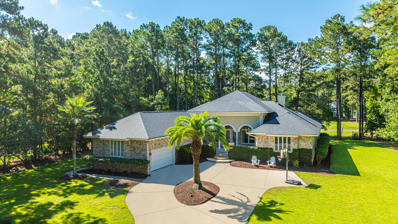Mount Pleasant SC Homes for Rent
$1,025,000
1712 Jewelwood Lane Mount Pleasant, SC 29466
- Type:
- Single Family
- Sq.Ft.:
- 2,826
- Status:
- Active
- Beds:
- 4
- Lot size:
- 0.23 Acres
- Year built:
- 2007
- Baths:
- 4.00
- MLS#:
- 24023222
- Subdivision:
- Dunes West
ADDITIONAL INFORMATION
Nestled on a serene pond site at the end of a quiet cul-de-sac, this exceptional home in Dunes West boasts unbeatable curb appeal and modern updates. The downstairs HVAC was replaced in 2018, upstairs in 2021, and the roof was newly installed in 2023. Featuring 4 bedrooms and 3.5 baths, this beautifully maintained home offers an inviting two-story foyer, which opens to a formal dining room and a convenient powder room. The spacious great room, bathed in natural light, showcases a gas fireplace with built-in bookcases and flows seamlessly into the kitchen and breakfast area. The kitchen is well-appointed with a gas cooktop, stainless steel refrigerator, hardwood floors, breakfast bar, solid surface counters, and a tile backsplash.First-floor owner's retreat includes an en-suite bathroom with a double vanity, walk-in shower, Jacuzzi tub, separate water closet, and a large walk-in closet. Enjoy stunning pond views from the oversized screened-in porch, perfect for relaxing or entertaining. Upstairs, you'll find three generously sized bedrooms, two additional bathrooms, including one bedroom with a private bath, and a spacious flex room that can serve as a playroom, office, or media room. Additional highlights include freshly painted interiors and exteriors, new carpet on the first floor, a fully fenced backyard with no-maintenance brushed aluminum fencing (including a puppy picket), and ample storage with three attic accesses. Conveniently located near the back gate for easy neighborhood access. Dunes West is a gated, golf course community offering resort-style amenities for all ages, including an 18-hole golf course, clubhouse, 9-court tennis facility, three swimming pools, fitness center, playground, boat storage, and ramp. Nearby, you'll find grocery stores, shopping, daycare, and easy access to beaches, the airport, and historic Charleston.
- Type:
- Single Family
- Sq.Ft.:
- 1,816
- Status:
- Active
- Beds:
- 2
- Lot size:
- 0.06 Acres
- Year built:
- 2004
- Baths:
- 3.00
- MLS#:
- 24023051
- Subdivision:
- Hamlin Plantation
ADDITIONAL INFORMATION
Fully furnished, move in ready for you or as an investment executive rental. First level- newly finished wood floors, Living Room, Dining Room, Eat in Kitchen, Half bath. Deck off Kitchen. Second level- new carpet, two Bedrooms with Ensuite Bathrooms and walk in closets, Laundry Room, hall. Recent Updates: new Plantation Shutters, new composite Deck and screened Porch, Water Heater, Pella Windows, Gutters, and freshly painted exterior. Elevated on top of 2.5 car tandem garage. Great neighborhood amenities include huge pool and slide, exercise room, tennis courts, walking trails. Monthly Regime is $350 per month and includes roof, water for lawn & lawn maintenance, exterior paint, termite bond and exterior insurance.
- Type:
- Single Family
- Sq.Ft.:
- 5,327
- Status:
- Active
- Beds:
- 5
- Lot size:
- 1.05 Acres
- Year built:
- 2005
- Baths:
- 5.00
- MLS#:
- 24022935
- Subdivision:
- Dunes West
ADDITIONAL INFORMATION
Nestled in the exclusive, gated golf course community of Dunes West, this Southern Living-inspired Abberley Lane design sits on a 1-acre wooded lot with breathtaking views of the golf course. From the moment you step inside, you're enveloped in elegance and warmth, with a smartly-designed floor plan that is perfect for both everyday living and entertaining. The home is bathed in natural light, highlighting the rich Caribbean Walnut flooring, detailed crown molding, and fabulous 10-foot ceilings that create a sense of grandeur. To your left, a stately library with custom built-in shelving and a fireplace offers the perfect setting for a home office or reading nook. As you continue, the heart of the home--the chef's kitchen--awaits, featuring custom cabinetry, a massivecenter island, Wolf range with griddle, Sub-Zero refrigerator, warming drawer, and double ovens. It's a culinary haven designed to inspire both new creations and beloved family recipes. The adjoining great room extends seamlessly to the spacious back porch, allowing for easy indoor-outdoor living and spectacular golf course views! Retreat to the luxurious first-floor owner's suite, complete with an elegant fireplace, private access to the porch, and a spa-like ensuite that exudes total relaxation. The owner's suite also boasts an awe-inspiring custom closet and washer/dryer for convenience. Continue beyond the great room on the first floor to find a guest suite that will delight any guest or family member. Ascend the stairs to find 3 ample-sized bedrooms, 2 additional bathrooms, full laundry room, and a huge playroom/bonus room. Finally, be wowed by the gorgeous backyard adorned with a 2024 Atkinson-designed 20-ft by 40-ft heater and cooled pool, including state-of-the-art Hayward pool system. This resort-style pool features travertine tile surround, tanning ledge with lounge chairs, 6-foot depth in the center, waterfall feature, heated and cooled, and privacy wall along the golf course. Beauty meets durability as this gem is composed of pebble-tech "shockcrete" and has an auto in-floor cleaning system. There is also a salt water hot tub that is less than 2 years old! All are surrounded by a low-maintenance, baked aluminum fence! This backyard is so fantastic you will never want to leave home! Additional features include ENCAPSULATED CRAWLSPACE, Rinnai tankless water heaters, and an oversized three-car garage with floor-to-ceiling shelving boasting pristine epoxy flooring. Residents also enjoy access to Dunes West's top-notch amenities, including a premier golf course, three resort-style pools, a private gym, and miles of scenic walking trails. This is more than just a home- it's a lifestyle of luxury and comfort!
- Type:
- Single Family
- Sq.Ft.:
- 2,770
- Status:
- Active
- Beds:
- 5
- Lot size:
- 0.16 Acres
- Year built:
- 2015
- Baths:
- 3.00
- MLS#:
- 24022960
- Subdivision:
- Oyster Point
ADDITIONAL INFORMATION
Price Improvement!! Welcome home to 1511 Keshi Pearl Drive, nestled in the highly desirable Oyster Point neighborhood in the heart of Mt. Pleasant. This stunning 5-bedroom, 2.5-bath home greets you with a charming double porch entrance that leads into a spacious and bright open floor plan. The modern kitchen, featuring granite countertops and stainless-steel appliances, flows seamlessly into the living area, while the functional drop zone and large closet provide ample storage. Outside, enjoy the extended screened porch and deck, ideal for relaxing under the shade of a majestic live oak tree amid lush greenery.The versatile 5th bedroom downstairs offers flexible living space, perfect for a guest room or office. Upstairs, the master suite is aserene retreat, boasting a luxurious bathroom with a walk-in shower, garden tub, and a large closet. The second-floor loft provides extra space for family activities, and the laundry room adds to the home's practicality. Three additional generously sized bedrooms and a second-floor balcony with scenic views complete the upper level. 1511 Keshi Pearl Drive is truly a standout property in a sought-after area. Please schedule a visit to experience the exceptional appeal and quality of life this home and community offer.
- Type:
- Single Family
- Sq.Ft.:
- 1,494
- Status:
- Active
- Beds:
- 2
- Year built:
- 2001
- Baths:
- 2.00
- MLS#:
- 24022848
- Subdivision:
- Dunes West
ADDITIONAL INFORMATION
Welcome home to this ground floor, one level, two bedroom, two bathroom, 1,494 SF condo nestled in the back of Ellington Woods a subsection of Dunes West. Upon entering into the condo you will be right in the middle of living/dining/kitchen areas with updated LVP flooring. Off of the living area you will find a screened in porch and down the hall there is the utility closet which includes the washer and dryer, full guest bathroom, guest bedroom and primary bedroom. The primary bedroom includes a sitting/office/study area with lots of windows allowing natural light to fill the room, a five piece bathroom and three closets. Additional updates within the home include new HVAC system and hot water heater installed in 2021.1414 Belcourt Lane is situated outside the gates of Dunes West and is close to neighborhood amenities, schools, recreation and shopping all within a short golf cart drive. Located between Highway 41 and 17, you are just a short drive to Isle of Palms/Sullivan's Island, downtown Charleston and Charleston International Airport.
- Type:
- Single Family
- Sq.Ft.:
- 2,140
- Status:
- Active
- Beds:
- 4
- Lot size:
- 0.13 Acres
- Year built:
- 2020
- Baths:
- 3.00
- MLS#:
- 24022842
- Subdivision:
- Carolina Park
ADDITIONAL INFORMATION
Welcome home to this beautiful southern charmer located in the highly sought after master-planned community of Carolina Park. This beautiful 4 bedroom, 3 bath home has all the bells and whistles! The floor plan is very open and inviting - perfect for everyday life, as well as entertaining. The bright, white gourmet kitchen is a chef's dream with gorgeous granite counters, beautiful cabinets, and upgraded appliances, and it opens up to the family room complete with a cozy gas fireplace with shiplap detail, as well as a beautifully outfitted dining room that leads out to a porch and large, fenced in back yard. Also, downstairs you will find a guest room and full bath. Upstairs you will find the master suite and two more bedrooms, as well as the laundry room and a covered porchthat is perfect for watching the sunset! This home also features a detached garage with a separate air conditioning unit. Owners use it as a home gym and could even be used at a home office if you so desire. Great use of space! Additionally, the owners have installed a beautiful patio off the back porch and a fence around the entire property. This incredible home leaves nothing to be desired! It has tons of space and storage and is just a short walk to the new neighborhood pool, tennis courts and multiple parks. It is also an easy bike ride to Carolina Park Elementary and Wando High School which are both located within the neighborhood, as well as shopping and dining at The Bend. Carolina Park is minutes from the beaches and downtown Charleston. With its convenient Mt. Pleasant address, abundant natural beauty, and endless array of amenities, including the 20 acre Bolden Lake and an outdoor kitchen and covered pavilion located next to the junior Olympic sized swimming pool, Carolina Park provides residents with a true sense of community and offers lots of fun activities like yoga at Bolden Lake, fitness classes at the neighborhood pavilion, and wine club, to name a few. Don't miss this one!
- Type:
- Single Family
- Sq.Ft.:
- 3,513
- Status:
- Active
- Beds:
- 5
- Lot size:
- 0.34 Acres
- Year built:
- 1999
- Baths:
- 5.00
- MLS#:
- 24022831
- Subdivision:
- Charleston National
ADDITIONAL INFORMATION
Welcome to this breathtaking 3,500 sq. ft. coastal home, tucked away on a serene cul-de-sac in North Mount Pleasant, SC, close to the area's top-rated elementary, middle, and high schools. With breathtaking views of the pond and glimpses of the golf course through majestic live oaks, this property offers the perfect blend of luxury and tranquility. The exterior boasts new IPE decking that wraps around the entire home, complementing the new roof. Inside, you'll find lovely heart of pine floors throughout the main level, soaring vaulted ceilings, and an open floor plan designed for casual, easy living.The expansive, open-concept living and dining areas provide the perfect setting for entertaining. The kitchen, dining room, and inviting eat-in breakfast nook effortlessly surround the family room, which is seamlessly connected to a generous 700 sq. ft. screened-in porch through a wall of glass sliders ideal for enjoying indoor-outdoor living. This home features two fireplaces: one in the family room and another in the primary bedroom sitting area, conveniently situated on the main level. The primary suite serves as a private retreat, offering oversized en-suite closets, a luxurious bathroom, and direct access to the back deck and porch. On the main level, you'll find two additional bedrooms, one currently set up as a tranquil home office with private access to the back porchideal for peaceful productivity. These rooms share a full bathroom with double vanities. Upstairs, two generously sized bedrooms, each with their own en-suite bath and ample closet space, are connected by a bonus room/ loft, offering the perfect spot for additional living space. The lower ground level invites endless possibilities, featuring a versatile heated and cooled space that can easily become a theater, game room, music studio, and/ or gym, ensuring fun and relaxation for all. The opportunities are endless! The beautifully landscaped yard offers a peaceful and private oasis, with lush gardens and shrubs perfectly framing the scenic views of the pond and golf course through the majestic live oaks. Nestled in the highly coveted Charleston National community, this home is a mere 10 minutes from the stunning beaches of Isle of Palms and Sullivan's Island, and less than 20 minutes from historic Downtown Charleston. The community boasts top-notch amenities, including a pool, tennis and pickleball courts, a clubhouse, and a fitness area. With its golf cart-friendly streets, Charleston National seamlessly blends convenience with leisure. While golf club membership is optional, the lifestyle offered here is truly extraordinary.
- Type:
- Single Family
- Sq.Ft.:
- 5,100
- Status:
- Active
- Beds:
- 6
- Lot size:
- 0.37 Acres
- Year built:
- 2016
- Baths:
- 7.00
- MLS#:
- 24022801
- Subdivision:
- Dunes West
ADDITIONAL INFORMATION
Nestled behind the gates in Mount Pleasant's prestigious Dunes West community, this luxurious 6-bedroom, 6.5-bath home offers an exceptional living experience with thoughtfully designed features and high-end upgrades throughout. The heart of the home is the gourmet kitchen, complete with custom cabinetry, farmhouse sink, gleaming granite countertops, and an island with seating for four. In addition to the formal dining room, there is a casual dining area just off the kitchen, perfect for everyday meals. Adjacent to this space is a gathering room featuring vaulted ceilings, which opens up to an outdoor deck, seamlessly blending indoor and outdoor living.Step outside to your private oasis, where a 17,000-gallon saltwater gunite pool by Heritage Pools awaits, featuring a hot tub, sundeck, water wall, and marble decking. With a chiller and heater system, you can enjoy the pool year-round, while the entire yard is covered in low-maintenance antimicrobial artificial turf. The professional landscaping is accentuated by Ohio river rock, and the outdoor area is prepped for a custom kitchen with natural gas, water, and drain lines already installed. A rear screened porch offers a peaceful retreat, boasting a mold and mildew-resistant composite ceiling, waterproof flooring, ceiling fan, and outdoor Bose speakers for a truly relaxing ambiance. Each of the six bedrooms includes its own custom-designed ensuite bathroom, providing privacy and luxury for every member of the household. Five of these bathrooms have been recently renovated with designer finishes. The home also includes a finished third-floor office space complete with a full custom bath, ideal for working from home. The finished room over the garage (FROG) is equipped with a new Mitsubishi mini-split system, ensuring comfort in all seasons. The garage itself offers overhead storage and durable Pebble Tech flooring. Additional highlights include a Butler's pantry in the dining room with a wine fridge, a whole-house Generac generator for peace of mind, and two new Trane HVAC systems for optimal climate control year-round. This home is a true masterpiece, offering the perfect blend of elegance, functionality, and outdoor living, all in the exclusive Dunes West community. Don't miss the opportunity to make this exceptional property your own.
Open House:
Sunday, 9/29 2:00-4:00PM
- Type:
- Single Family
- Sq.Ft.:
- 2,192
- Status:
- Active
- Beds:
- 2
- Year built:
- 2016
- Baths:
- 3.00
- MLS#:
- 24022771
- Subdivision:
- Charleston National
ADDITIONAL INFORMATION
This stunning 2-bedroom, 2.5-bath end unit townhome at The Legacy offers a perfect blend of comfort and luxury. Used for vacationing, this home has barely been lived and is in pristine condition! The home features an extensive list of high-end finishes including granite countertops in the kitchen, custom-designed cabinetry, hurricane-impact windows, plantation shutters throughout, and nine-foot smooth ceilings that create an airy, open feel. Enjoy the convenience of a butler's pantry and the readiness for a future elevator with an elevator shaft already in place. In addition, the home could easily become a 3-bed, 3-bath home - which was a floor plan option at the time of construction. Modern touches like a tankless hot water heater and dual-zone HVAC system ensure efficiency.Living here is effortless, with the monthly regime covering insurance, exterior maintenance, and lawn care, giving you more time to enjoy the community's top-tier amenities. The Legacy offers a clubhouse, driving range, pro shop, a putting green, with an onsite fitness center membership available to residents. Ideally located, The Legacy is just 20 minutes from historic downtown Charleston, 10 minutes from the pristine beaches of Isle of Palms, and close to upscale shopping and the many lifestyle amenities of Mount Pleasant, a small yet sophisticated town. This home offers a luxurious and convenient lifestyle in a highly sought-after location. A $2500 Lender Credit is available and will be applied towards the buyer's closing costs and pre-paids if the buyer chooses to use the seller's preferred lender. This credit is in addition to any negotiated seller concessions.
- Type:
- Single Family
- Sq.Ft.:
- 3,301
- Status:
- Active
- Beds:
- 4
- Lot size:
- 0.44 Acres
- Year built:
- 2024
- Baths:
- 5.00
- MLS#:
- 24022380
- Subdivision:
- Palmetto Fort
ADDITIONAL INFORMATION
BRAND NEW CONSTRUCTION IN MOUNT PLEASANT! This 4 br, 4.5 ba elevated home includes the primary bedroom on the main level, huge loft upstairs as well as custom details throughout! This is a rare opportunity to purchase a new semi-custom home situated on a large wooded homesite with NO HOA! Only minutes from shopping, restaurants and the beach! Completion Q1 2025!
- Type:
- Single Family
- Sq.Ft.:
- 4,063
- Status:
- Active
- Beds:
- 5
- Lot size:
- 0.21 Acres
- Year built:
- 2007
- Baths:
- 4.00
- MLS#:
- 24022313
- Subdivision:
- Hamlin Plantation
ADDITIONAL INFORMATION
Experience the epitome of ''resort living'' at 3168 Treadwell St, a gorgeous Mt Pleasant home located in the desirable Hamlin Plantation. Spanning over 4,000 sf, this expansive 5 bedroom, 3.5 bath home is nestled along a pond w/ a private backyard oasis designed for endless leisure. Upon entering this stunner, you are greeted w/ an open yet thoughtful floor plan where the light filled living room seamlessly flows into the dining room w/hardwood floors throughout the entire first floor & continues to the upstairs hallway. The spacious eat-in kitchen is fit for any culinary enthusiast offering ample storage w/custom cabinetry to the ceiling, stainless appliances including a gas range, pantry & laundry room.The adjacent family room boasts a 2-story ceiling w/ a double Fanimation fan alongwith a chic gas fireplace with built-ins that creates the perfect mood for family gatherings or simple relaxation. The adjoining sunroom/office is complete with a custom swing bed and barn door made of 100 yr old reclaimed pine from an old SC cotton mill, which also opens to the rear porch...a perfect spot for your morning coffee or evening fire pit session. The backyard paradise is completely equipped for hours of private relaxation or seamless entertaining. From the spectacular pool with a water feature, cover & hot tub to the cabana bar, outdoor kitchen and grill, this fabulous home has it all! This picturesque backyard is also accessible from the first floor primary suite with stunning pond views that will make you feel you are on a permanent vacation. This private sanctuary features a spa-like bathroom with his & her vanities and ample closet space. Upstairs you will find four additional spacious bedroom suites, including one bedroom with a private porch and a bonus room complete with built-in bunk beds that have a total of six beds, two of which are hidden trundles, perfect for hosting guests. Special features abound in the home, including plantation shutters, wainscoting, and bead-board shiplap plus most recent upgrades including a new roof, HVAC's, Rinnai tankless water heater, new front porches & railings and Timbertech flooring, new back deck with Trex/PC, new hot tub, salt cell for pool along with new interior painting, dishwasher, dryer and more! In addition to the abundant storage throughout the home, the two car garage provides plenty of space for parking and all your coastal toys. Hamlin is a sought-after resort style community with incredible amenities, including a clubhouse, fitness center, pool, tennis courts, basket ball & volleyball courts, playground, walking trails and boat/RV storage. This coveted community offers a prime Mt Pleasant location with easy access to top schools, incredible dining & shopping, ocean beaches, downtown CHS and the airport. Don't miss this exceptional opportunity to call 3168 Treadwell St home!
- Type:
- Single Family
- Sq.Ft.:
- 3,138
- Status:
- Active
- Beds:
- 5
- Lot size:
- 0.16 Acres
- Year built:
- 2015
- Baths:
- 5.00
- MLS#:
- 24022239
- Subdivision:
- Dunes West
ADDITIONAL INFORMATION
Experience southern Luxury living inside this spacious upgraded home nestled in the exclusive neighborhood of Dunes West. With 5 bedrooms, 5 full bathrooms, an office, and a ''mother-in-law suite,'' this home is sure to accommodate the whole family. This 2015 John Wieland home was beautifully upgraded a few years after its construction to include a new gourmet kitchen in the main living area and a ''mother-in-law suite'' on the 3rd floor. Enjoy the perks of a very low electricity bill afforded by the roof solar panels (owned - not leased).Step inside and you'll immediately be greeted by the gleaming engineered hardwood floors, crown molding above, an abundance of natural light and the pond view through the rear windows. This open floor plan allows the living room to blend into the kitchen and then into the dining area, which is ideal for entertaining. Prepare your meals without having to miss what's on TV and without neglecting your guests. The living room showcases a gas log fireplace below your mounted TV and surrounded by cabinets and picture windows on either side. Opposite your living room is where you'll find your gourmet kitchen featuring a built-in gas range and stainless-steel range hood, daisy white tile backsplash, gorgeous quartz countertops, ample cabinetry, enormous pantry, and a stainless steel appliance package including built-in microwave and wall oven to make even your most extravagant culinary adventures a breeze! Take a seat at the center island (which comfortably seats four) while you enjoy a quick bite or gather around the dining table as you enjoy the sunrise or sunset with your pond view. Before heading upstairs, head out onto your screened back porch where you can comfortably enjoy a meal most of the year as you breathe in the fresh air. Imagine relaxing in the mornings as you sip your favorite beverage below the classic haint blue ceiling and gaze out at the pond as sunlight fills the sky. Walk down the steps to your spacious backyard where you can lay out in the sun with a book, entertain on special occasions, and allow the children and pets to let loose and run around having fun! When you're ready to unwind at the end of the day, head upstairs to your owner's suite where you'll find plenty of room for a king size bed, a sitting area with a vaulted ceiling + view of the pond, and a deep walk-in closet. *$20,000 closing cost credit to Buyer to replace carpet with New hardwood floors!* Inside the Master Bathroom you'll find dual vanities, a standing makeup counter, natural light beaming through the transom window, and an extra-long shower with dual shower heads including an overhead rain shower head. You'll find 3 more comfortably sized bedrooms and 2 more Full bathrooms on this floor. Heading further upstairs you'll find the "mother-in law suite" complete with its own full bathroom featuring a walk-in shower with frameless glass door and gorgeous tile surround. Additionally on this floor you'll find a bonus room which can be a nice retreat for guests, a playroom for the kids, or alternatively a "man cave" as it features a wet bar complete with quartz countertops and mini fridge. Back down on the first floor you'll find the office which enjoys an en-suite bath, allowing this room to alternatively be used as a 6th bedroom. It's easy to see how this home provides a variety of options and accommodations that can easily satisfy your family's unique needs! The neighborhood amenities are extensive and include a boat ramp + dock, RV storage, pool, tennis courts + exercise facility, golf course + club house, as well as walking/jogging paths to inspire your active and social lifestyle! (Gated neighborhood for added privacy and security.) Just 9 miles to Mount Plesant's popular Town Center Mall, 13 miles to dining and local nightlife at Shem Creek, 12 miles to dip your toes in the sand at renowned Isle of Palms Beach, and only 17 miles to world-class dining, shopping, and sight-seeing downtown has to offer. This is the chance for your family to experience what it means to call Mt Pleasant home while finding comfort in this home and neighborhood that you're sure to love for years to come! Schedule your showing Today!
- Type:
- Single Family
- Sq.Ft.:
- 3,296
- Status:
- Active
- Beds:
- 4
- Lot size:
- 0.17 Acres
- Year built:
- 2014
- Baths:
- 4.00
- MLS#:
- 24022210
- Subdivision:
- Carolina Park
ADDITIONAL INFORMATION
Back on the market at no fault of the Sellers. Nestled in the highly desirable Carolina Park neighborhood, this charming Southern home greets you with its classic double front porches, offering a warm and inviting welcome. As you step inside, a welcoming entryway opens up to a formal dining room, conveniently connected to the kitchen through a butler's pantry. Directly across the hall, you'll find a versatile office/den, perfect for work or relaxation. A guest bedroom and full bath are also located off the hallway, offering privacy and comfort for visitors.The well-appointed kitchen is a chef's delight, equipped with GE stainless steel appliances, including double wall ovens, a beverage cooler, built-in microwave, and a gas cooktop.Granite countertops and a subway tile backsplash complement the abundant cabinetry, featuring soft-close drawers and pull-out shelves in the lower cabinets. The kitchen seamlessly flows into the spacious family room, the heart of this beautiful home, which opens to a generously sized screened porch. Upstairs, the primary suite features a generously sized space with a separate retreat area, along with two additional bedrooms that share a full bath. A huge bonus room provides extra flexibility for your needs and can easily be converted to a 5th bedroom. Hardwood floors span the first floor and plantation shutters throughout add to the home's elegance. Additional features include upgraded JM spider insulation, oil-rubbed bronze plumbing fixtures and door hardware, wrought iron stair railings, an irrigation system, a tankless water heater, 10-foot ceilings on the first floor, 8-foot solid core doors, and a custom built gas fireplace in the family room. Walk-in closets in the upstairs bedrooms offer ample storage space. This home is move-in ready, beautifully landscaped, and full of personality. Flood insurance is not currently required. Excellent location where kids can walk or bike to school at Carolina Park Elementary, and close to shopping, dining and beaches. This gem won't last long!
- Type:
- Single Family
- Sq.Ft.:
- 3,368
- Status:
- Active
- Beds:
- 4
- Lot size:
- 0.41 Acres
- Year built:
- 2016
- Baths:
- 5.00
- MLS#:
- 24022214
- Subdivision:
- Masonborough
ADDITIONAL INFORMATION
This stunning open concept home is located in one of the most desirable Park West neighborhoods. The home has four bedrooms, five bathrooms, and over 3,300 square feet of living space. The main level features a spacious open living room with a fireplace, a formal dining room, and a gourmet kitchen with stainless steel appliances and stone countertops. The kitchen opens to a family room and sliding glass doors that lead to the fabulous raised screened porch and private backyard. One of the prettiest houses on the street this house looks better than new with all the modern conveniences and upgrades and 100% of the quintessential Lowcountry charm. Look no further for your dream home!
Open House:
Saturday, 9/28 11:00-2:00PM
- Type:
- Single Family
- Sq.Ft.:
- 2,368
- Status:
- Active
- Beds:
- 3
- Lot size:
- 0.15 Acres
- Year built:
- 2018
- Baths:
- 3.00
- MLS#:
- 24022200
- Subdivision:
- Carolina Park
ADDITIONAL INFORMATION
Wow, a rare find in Carolina Park! Immerse yourself in this exquisite property in one of Mount Pleasant's most sought after communities. This warm modern home offers open concept living with vault ceilings creating an expansive feel as soon as you enter. A long list of upgrades follows including premium flooring throughout adding durability and style. High end light fixtures with newly installed LED lighting and an impressive chef's dream kitchen. A sleek but functional space for all culinary ventures with upgraded Kitchen Aide appliances, 42 inch cabinets, 36 inch gas range cooktop, wine bar and quartz counters. All whilst entertaining guests from the great room. Relax in the grandeur of the ground floor primary master where a frameless shower turns daily routines into luxury spa likeexperiences. Up the wood stairs you'll find 2 more spacious bedrooms matching in comfort and style with full bath. Plenty of closet space and storage adjacent as an added bonus. The allure extends outdoors with a beautifully landscaped surroundings visible right from your full front porch with greenspace across the street. The rear view opens up to a lush, fully fenced yard with mature plantings and a smart irrigation system keeps your private garden thriving. Upgraded 2 car garage with plenty of space for community golf cart and all your outdoor needs. In addition, Carolina Park's amenities are truly second to none in the area. Walking paths within the community lead to local gems, including Carolina Park schools and the top-rated recreation facilities. The community boasts 2 pools with one conveniently located only a block away from the home. Multiple playgrounds, open fields, tennis, pickleball courts and a dog park promise endless hours of family fun! Plenty of shopping and restaurants right in the community as well as Mount Pleasant's only Costco minutes away. Or head out to the beaches or downtown Charleston all nearby in this ideal Mount Pleasant location. Additional upgrades not already mentioned included Hardiplank siding, plantation shutters, metal fencing, solid core doors and 10 foot ceilings. Book a showing today as this highly upgraded home shows even better in person and won't last long at this price point!
$1,050,000
2208 Skyler Drive Mount Pleasant, SC 29466
- Type:
- Single Family
- Sq.Ft.:
- 2,660
- Status:
- Active
- Beds:
- 5
- Lot size:
- 0.15 Acres
- Year built:
- 2016
- Baths:
- 3.00
- MLS#:
- 24022195
- Subdivision:
- Oyster Point
ADDITIONAL INFORMATION
Stunning 5 bedroom 3 bath home with beautiful curb appeal is located in desirable and amenity-rich Oyster Point. Upon entering the home, you are greeted with coastal elegance, an open floor-plan, handsome hardwood floors, soaring ceilings, and an abundance of natural light. To the left is a flex room that could be a formal dining room or first-floor office. Continuing in is the modern chef-inspired gourmet kitchen featuring a HUGE island with seating for four, gorgeous countertops, gas cooktop, stainless steel appliances, deep single bowl sink, oversized pantry, eat-in area, and pendant lights! The large charming family room with gas fireplace is open to the kitchen and has views of the backyard. Guest bedroom on the main level with a full bathroom is perfect for overnight guest!The oversized primary bedroom suite is on the second level and has a relaxing spa-inspired ensuite bathroom with a magnificent tiled walk-in shower with frameless glass, a dual sink vanity, and a walk-in closet. This bathroom is a must-see! The massive versatile bonus room could be a media room, teen suite, upstairs office, or playroom. Finally, there are two additional nicely sized bedrooms upstairs that share a full bath and a spacious laundry room. The screened-in porch and deck overlook the fenced backyard and are ideal for relaxing with a cool beverage and BBQing with family and friends. Less than 10 minutes to the beach, Oyster Point is golf cart friendly and offers residents an unbeatable combination of location and leisure. Amenities include a resort style pool, pavilion, fitness center, clubhouse, tennis/multi-sport courts, park, and community dock. In the summer months enjoy live music on the community green space, visiting food trucks on weekends, and social clubs.
$1,985,000
1946 N Creek Drive Mount Pleasant, SC 29466
- Type:
- Single Family
- Sq.Ft.:
- 3,662
- Status:
- Active
- Beds:
- 5
- Lot size:
- 0.37 Acres
- Year built:
- 2022
- Baths:
- 5.00
- MLS#:
- 24022163
- Subdivision:
- Rivertowne Country Club
ADDITIONAL INFORMATION
Welcome Home to Lowcountry living at its finest in Rivertowne Country Club. This custom-built home features 5 bedrooms and 5 bathrooms. The heart of the home centers around the expansive kitchen island and gourmet kitchen boasting 2 ovens, 1 gas and 1 electric, double refrigerator and freezer and a nugget ice maker. The open concept design is complemented by gorgeous hardwood floors throughout the home.Enjoy year-round outdoor relaxation with a saltwater pool, which includes one touch closure control, heater and chiller and bubbler! The professionally turfed backyard provides a pristine space for entertaining or unwinding. The home also includes a main level office, guest room with en suite full bath, and laundry room with a spacious media room/loft upstairs. The main level primary bedroom is a true retreat with a large luxurious en suite bathroom and expansive walk-in closet. The bedroom also has direct outdoor access to the screened in porch. Access to the Country Club pool, tennis courts, club house and playground along with The Point Community Dock ensure endless days of fun. Schedule your showing today and experience The Best of Lowcountry Living.
- Type:
- Single Family
- Sq.Ft.:
- 1,690
- Status:
- Active
- Beds:
- 3
- Lot size:
- 0.1 Acres
- Year built:
- 2007
- Baths:
- 3.00
- MLS#:
- 24022168
- Subdivision:
- Hamlin Plantation
ADDITIONAL INFORMATION
Nestled in the beautiful neighborhood of Hamlin Plantation this END UNIT town home is the perfect place to call home. This beautifully maintained 3-bedroom, 2.5-bathroom residence offers both comfort and style. The first impression of this home is southern charm with the stunning double front porches. Upon entering, you will find an expanded living space, open floor plan and tons of natural light. Lawn and landscaping maintenance are included along with luxury community amenities that include: clubhouse, pool/slide, fitness center and walking trails. Located just minutes from top-rated schools, shopping, dining, parks and IOP/Sullivans beach this home combines convenience with tranquility. Don't miss this rare opportunity to make this exceptional property your home!
$350,000
1616 Sc-41 Mount Pleasant, SC 29466
- Type:
- Land
- Sq.Ft.:
- n/a
- Status:
- Active
- Beds:
- n/a
- Lot size:
- 0.5 Acres
- Baths:
- MLS#:
- 24022136
ADDITIONAL INFORMATION
Vacant lot offers an exceptional opportunity to build in a sought-after Mt. Pleasant. Lot is Situated in the historic Phillips community, is surrounded by mature trees and is Conveniently located near schools, shopping and waterways. Disclaimer: Information is deemed reliable but not guaranteed. Buyers and agents should verify all details and conduct their own due diligence.
- Type:
- Single Family
- Sq.Ft.:
- 3,729
- Status:
- Active
- Beds:
- 4
- Lot size:
- 0.33 Acres
- Year built:
- 2019
- Baths:
- 4.00
- MLS#:
- 24022118
- Subdivision:
- Rivertowne Country Club
ADDITIONAL INFORMATION
Welcome to a private retreat nestled on a tranquil cul-de-sac. This property boasts a private dock & floater, perfect for waterfront enjoyment. The side yard presents a fantastic opportunity for a pool or other recreational amenities. Enjoy the best of outdoor living with a screened porch & grilling area that overlook serene water views. The covered patio below offers plenty of space for gatherings or relaxation. The home is bathed in natural light and features an open floor plan designed for modern living. The kitchen seamlessly connects to the great room, complete with a cozy gas fireplace for those relaxing evenings. A formal dining room and an extended study add to the home's appeal. The study can easily be transformed into a guest suite with its own full bath and a study.The primary suite offers water views, a luxurious bathroom, and a spacious walk-in closet. Upstairs, you'll find three additional bedrooms and a large loft area, providing bonus space to suit your needs. This home offers a perfect blend of comfort and elegance making it an ideal setting for both relaxation & entertainment.
- Type:
- Single Family
- Sq.Ft.:
- 1,970
- Status:
- Active
- Beds:
- 4
- Lot size:
- 0.18 Acres
- Year built:
- 2001
- Baths:
- 2.00
- MLS#:
- 24022101
- Subdivision:
- Planters Pointe
ADDITIONAL INFORMATION
Warm and cozy 4 bedroom open floorplan home in cul-de-sac zoned for Park West Schools and ready for your personal touches. New roof installed in 2021 and HVAC replaced in 2019. Updated kitchen with lovely granite countertops, tiled floor, and double stainless sink overlooks big family room with wood floors, fireplace, and built in entertainment center. Separate dining room from tiled entry hallway has chair rail wainscotting accent and trey ceiling. Double doored Master suite with walk in closet has huge bathroom with separate tub, shower, and water closet; upstairs large fourth bedroom has farm house style wood floors and generous closet space. Fenced backyard includes screen porch and a large deck built for entertaining with views and access to the pond. Great bass fishing!
- Type:
- Single Family
- Sq.Ft.:
- 1,137
- Status:
- Active
- Beds:
- 2
- Year built:
- 2000
- Baths:
- 2.00
- MLS#:
- 24022041
- Subdivision:
- Park West
ADDITIONAL INFORMATION
What a great opportunity to own a 3rd floor luxury 2 bedroom/2 full bath condo in the heart of Mount Pleasant for less than renting! The Madison is a gated community with a resort style pool, tennis courts, a fitness center, and clubhouse with a game room and large screen TV's for those classic College football games.The unit has been freshly painted, new Corian counters in the kitchen, freshly painted white cabinets and beautiful wood floors. The oversized balcony overlooks a peaceful and quiet green space on one side and wooded area on the other. Its not unusual to see deer grazing while having your morning coffee! Across the street is the Mount Pleasant rec center, baseball fields and soccer fields. There is also a Publix, as well as several restaurants in the area
- Type:
- Single Family
- Sq.Ft.:
- 3,288
- Status:
- Active
- Beds:
- 4
- Lot size:
- 0.18 Acres
- Year built:
- 2005
- Baths:
- 3.00
- MLS#:
- 24021979
- Subdivision:
- Rivertowne On The Wando
ADDITIONAL INFORMATION
Welcome to 2279 Sandy Point Lane, a beautiful elevated single-family home located in the desirable Rivertowne community in Mount Pleasant. Built in 2005, this spacious 4-bedroom, 2.5-bath home offers approximately 3,288 square feet of living space including a bonus r. Roof (2021) and HVAC (2022). The open floor plan features a gourmet kitchen with modern appliances, a cozy family room, and a formal dining area -- perfect for entertaining.The primary suite offers a private retreat with a large walk-in closet and a luxurious en-suite bath. Four additional bedrooms on the top floor provide ample space for family or guests. Enjoy relaxing on the wraparound porch or back deck.Situated near the Wando River, this home offers easy access to top-rated schools, shopping, and dinin
- Type:
- Single Family
- Sq.Ft.:
- 704
- Status:
- Active
- Beds:
- 1
- Year built:
- 2000
- Baths:
- 1.00
- MLS#:
- 24021996
- Subdivision:
- Park West
ADDITIONAL INFORMATION
Welcome to this beautifully renovated ground-floor condo in the highly sought-after Madison at Park West community. Perfect for use as a primary residence, a pied-a-terre or an investment property, this condo offers the convenience of single-level living with easy, stair-free access. You'll also enjoy proximity to ample off-street parking just steps from your front door. The open-concept living space features brand-new LVP flooring and freshly updated quartz countertops in both the kitchen and bathroom. The kitchen shines with new S/S appliances and is complemented by a fresh coat of paint, new sinks, faucets and light fixtures throughout. This move-in-ready home truly is turnkey! The kitchen boasts a bar seating area and a pantry closet seamlessly flowing into a bright living area...... that opens onto a cozy porch with an additional storage closet. Madison at Park West is a gated community, offering a wealth of amenities such as a swimming pool, clubhouse with a media room, exercise facility, dog park, car wash station and grilling areas. Boat storage is also available, and the on-site management team ensures well-maintained common areas with low regime fees covering exterior insurance, termite bond, power washing, landscaping and gated security. Flood zone X. Ideally located, this condo is just across from top-rated public schools and Mount Pleasant's recreational facilities, which include sports fields, an indoor swimming pool, gym, and tennis/pickleball courts. It's also within walking distance to a Publix supermarket, shops and restaurants. A short drive will take you to Roper Hospital, medical offices, Costco, County Parks, and the Mount Pleasant Towne Centre for shopping. Golf enthusiasts will appreciate nearby courses at Charleston National, Dunes West, and Rivertowne Country Club. Plus, the beautiful beaches of Isle of Palms are just 15 minutes away, with downtown Charleston and Charleston International Airport reachable in 20-30 minutes. Don't miss this opportunity to live in one of Mount Pleasant's most desirable communities!
- Type:
- Single Family
- Sq.Ft.:
- 3,850
- Status:
- Active
- Beds:
- 4
- Lot size:
- 1.12 Acres
- Year built:
- 1998
- Baths:
- 4.00
- MLS#:
- 24021903
- Subdivision:
- Dunes West
ADDITIONAL INFORMATION
Custom built, single-story home, within a gated community, offering a bright, open floor plan & situated on over an acre, overlooking the 2nd green of Dunes West Golf Course. The home boasts a dream kitchen, a sunny living & dining room, spacious family room, a massive Master Suite with a sitting area/nursery nook, 2 fireplaces, a tankless water heater, surround sound speakers throughout, an irrigation system, an invisible fence, & an encapsulated crawl space. With windows galore, multiple sets of glass French Doors opening to a covered Lanai, & an enormous deck with a sunken hot tub, it promotes outdoor living & represents an entertainer's paradise. Off the Lanai there is a separate bonus room (currently used as an office) which includes a full bathroom & a separate entryway.

Information being provided is for consumers' personal, non-commercial use and may not be used for any purpose other than to identify prospective properties consumers may be interested in purchasing. Copyright 2024 Charleston Trident Multiple Listing Service, Inc. All rights reserved.
Mount Pleasant Real Estate
The median home value in Mount Pleasant, SC is $440,400. This is higher than the county median home value of $343,100. The national median home value is $219,700. The average price of homes sold in Mount Pleasant, SC is $440,400. Approximately 66.23% of Mount Pleasant homes are owned, compared to 26.62% rented, while 7.15% are vacant. Mount Pleasant real estate listings include condos, townhomes, and single family homes for sale. Commercial properties are also available. If you see a property you’re interested in, contact a Mount Pleasant real estate agent to arrange a tour today!
Mount Pleasant, South Carolina 29466 has a population of 80,661. Mount Pleasant 29466 is more family-centric than the surrounding county with 39.61% of the households containing married families with children. The county average for households married with children is 26.66%.
The median household income in Mount Pleasant, South Carolina 29466 is $90,454. The median household income for the surrounding county is $57,882 compared to the national median of $57,652. The median age of people living in Mount Pleasant 29466 is 40 years.
Mount Pleasant Weather
The average high temperature in July is 90.9 degrees, with an average low temperature in January of 37.3 degrees. The average rainfall is approximately 50 inches per year, with 0 inches of snow per year.
