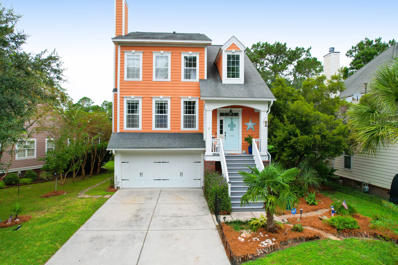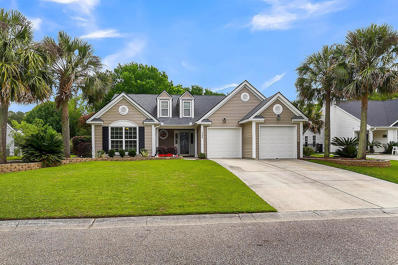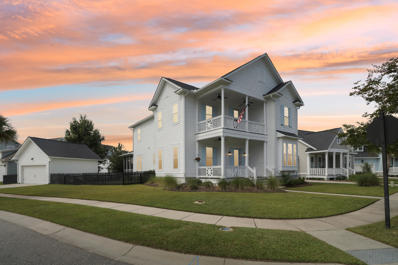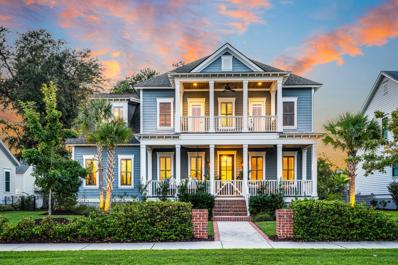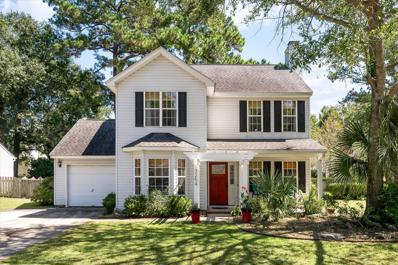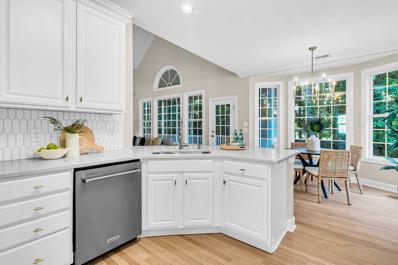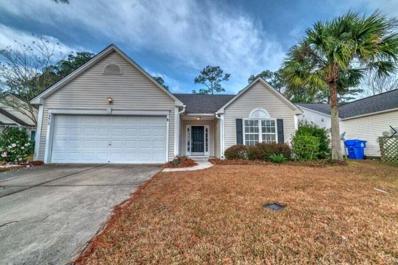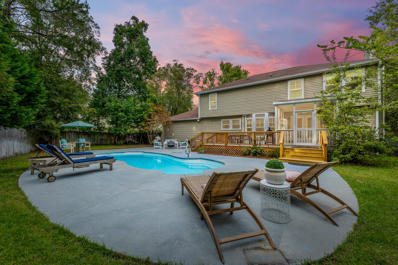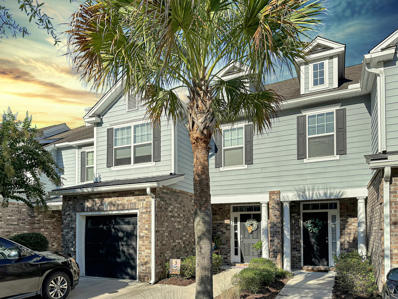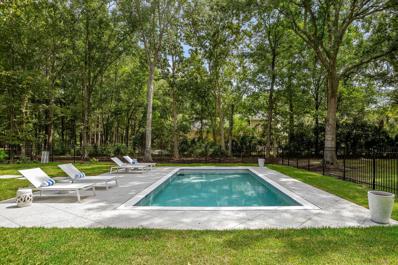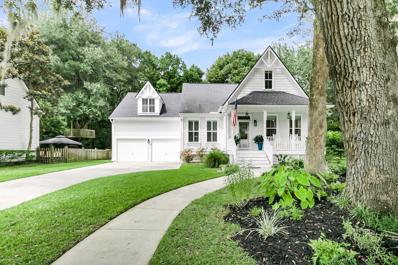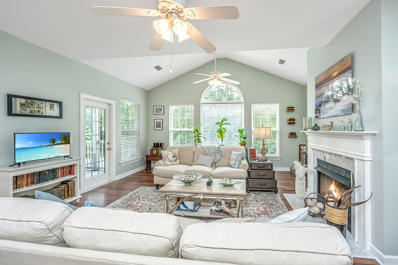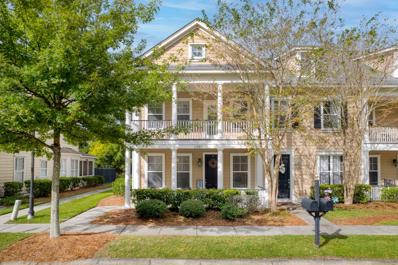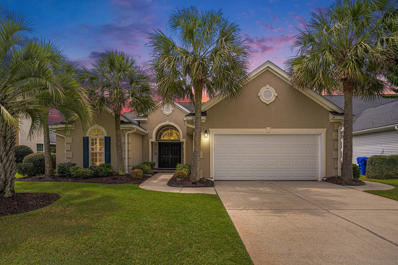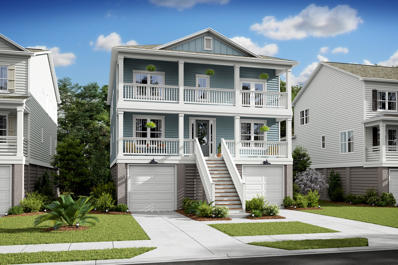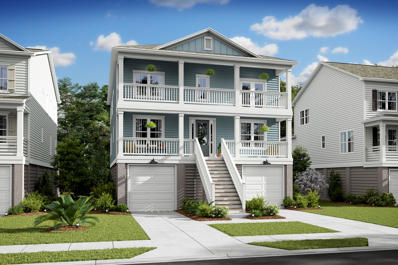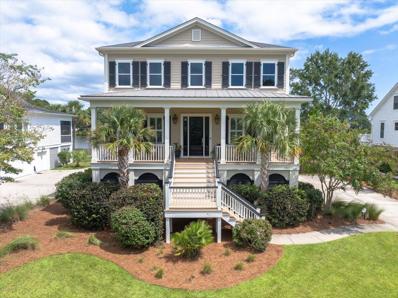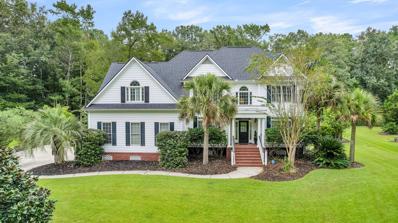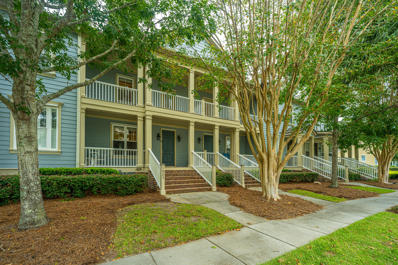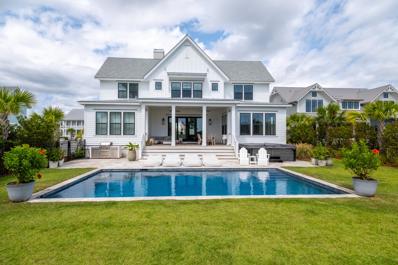Mount Pleasant SC Homes for Rent
- Type:
- Single Family
- Sq.Ft.:
- 2,788
- Status:
- Active
- Beds:
- 4
- Lot size:
- 0.19 Acres
- Year built:
- 2006
- Baths:
- 4.00
- MLS#:
- 24023779
- Subdivision:
- Park West
ADDITIONAL INFORMATION
Welcome to this stunning marsh view home, where nature and luxury collide to create the ultimate coastal living experience. The open concept living space boasts windows that flood the home with natural light, showcasing the beauty of the surrounding landscape. The chef's kitchen features top of the line appliances, granite countertops, and a spacious island, perfect for entertaining guests or enjoying a quiet meal at home.The master suite is a true retreat with en-suite bathroom with soaking tub and walk in closet.Outside, the lush landscaping and outdoor living areas create the perfect setting for enjoying the peaceful serenity of the marsh. Whether you are sipping morning coffee or watching the sunset from the porch, this home offers the perfect blend of tranquility and style.The mother in law suite is a true gem offering a separate entrance, a full kitchenette, living area, bedroom and bathroom. This self contained space provides your loved ones their own private retreat, while still allowing for easy access to the main house. Don not miss the opportunity to won this special home!
- Type:
- Single Family
- Sq.Ft.:
- 1,984
- Status:
- Active
- Beds:
- 3
- Lot size:
- 0.21 Acres
- Year built:
- 1998
- Baths:
- 2.00
- MLS#:
- 24023738
- Subdivision:
- Dunes West
ADDITIONAL INFORMATION
This move-in ready, one-story open concept home is located in desirable Dunes West Neighborhood of Mount Pleasant. The home features an inviting, spacious living area with an abundance of natural light. 3 bedrooms and a 13 by 10 versatile office space. Attractive moldings throughout. Stainless appliances and granite countertops. Nice tile and hardwood flooring. Maintenance free aluminum fence in the backyard with professional mature privacy landscaping. Neighborhood offers three pools, tennis, golf, and clubhouse. This Dunes West home is convenient to beaches and downtown Charleston.
- Type:
- Single Family
- Sq.Ft.:
- 1,740
- Status:
- Active
- Beds:
- 3
- Lot size:
- 0.43 Acres
- Year built:
- 2000
- Baths:
- 3.00
- MLS#:
- 24023729
- Subdivision:
- Palmetto Fort
ADDITIONAL INFORMATION
Must see-it will go fast!Just minutes to the beaches, this beautifully renovated 3 bedroom, 2 1/2 bath home sits on .43 acres. There is no HOA. The home is in a Charleston County pocket that is not within Mt. Pleasant's jurisdiction. The spacious area beneath this raised home, could be easily enclosed enabling room for possible expansion.PROFESSIONAL PHOTOS COMING SOON!!
$1,125,000
1617 Bowsprit Court Mount Pleasant, SC 29466
- Type:
- Single Family
- Sq.Ft.:
- 3,237
- Status:
- Active
- Beds:
- 5
- Lot size:
- 0.21 Acres
- Year built:
- 2017
- Baths:
- 4.00
- MLS#:
- 24023730
- Subdivision:
- Carolina Park
ADDITIONAL INFORMATION
1617 Bowsprit Court in Carolina Park is a quality built home by Saussy Burbank with custom features. Desirable lot is situated on a private cul-de-sac with center green area. Fabulous floor plan is a Hamlin C. Spacious plan works well for multi-generational living with plenty stretching room. Large owner's suite on first floor. Floor plan flows easily with spacious well-portioned rooms. 1st floor features 10 foot ceilings with 8 foot stylish doors with upgraded trim package. Double front porches overlook green area. 9 ft ceilings on 2nd. Lots of natural light in this warm and inviting home. Kitchen features lots of counter tops, gas stove and new Samsung French door refrigerator. The upstairs ensuite bedroom has walk-in closet. Versatile floor plan offers room for work spaces and privacy.Notes: Tasteful streamline trim with deep baseboards on first floor. Crown moldings in great room, kitchen and dining room plus natural wood floors throughout the main level. Front room works great as an office/study or 2nd dining area. Gas log fireplace, gas tankless hot water heater, gas range and gas heat on 1st floor [natural gas neighborhood]. Ceiling fans. Turned staircase with hardwood treads leads to 2nd floor loft area. Large 20' x 15' bonus/media room upstairs could be a 5th BR. Your mailbox kiosk is just steps away, located at front of the the cul-de-sac green area. Plantation shutters on some windows. Rain gutters on house and garage. Sprinkler system. Separate water meter for sprinkler system (lowers water bill significantly). Bonus/ media room could be 5th bedroom, with standard closet. Bonus/media room opens onto upper porch. Spacious hall bath with double sink and linen closet. Hall closet for extra storage. All porches have ceiling fans as does great room and bedrooms, except one. Numerous options for outdoor entertaining. Left side yard, backyard and unique cul-de-sac green area and a real front yard! High lot with great drainage and beautiful grass and landscaping. Easy walk to newest Carolina Park rec amenity on Maidstone Dr. Bike or golf cart to the Carolina Park lacrosse and soccer rec area on Ben Marino Dr. Mount Pleasant Regional Airport is located at end of Faison Rd. Located Nearby Notes: Great schools include Carolina Park Elementary, Cario Middle, Wando High and Center for Advanced Studies. Carolina Park is a sidewalk neighborhood with numerous beautiful green areas, community pools with playgrounds, great schools, public library, medical and professional services, Mount Pleasant Roper Hospital, drug stores, pet vets and shopping. Nearby is Towne Centre Shopping, IOP Connector to beaches, Oakland Shopping, Harris Teeter, Publix and Lowes grocery stores. Full exterior painted August 2022. New dishwasher 2023. Wood floors recently added in owner's bedroom (replaced carpet) for continuous natural wood floors throughout 1st floor. Seller is getting estimate to replace carpet in the two upstairs back bedrooms. Community Notes: The Carolina Park community is known for its awarding winning schools within easy walking distance. Lighted tennis and pickleball courts are located at the Residents Club. 3 courts are dedicated tennis courts and two are dedicated for pickleball. Numerous green areas, ponds, sidewalks, walk paths and fantastic neighborhood pools, tennis and pickleball courts provide year round outdoor activities for all ages. The 40,000 sq ft public library located at 1400 Carolina Park Blvd. is a gem and offers a wide range of classes and activities plus a chance to meet your neighbors. The newest Carolina Park neighborhood amenity area is between Sandybrook Drive and Maidstone Dr and offers two acres of fun with beautiful pool, playground, grassy play areas and ample parking. The Town of Mount Pleasant operates the soccer and ballfields on Ben Marino Dr. Two walk/bike paths from Carolina Park connect to Ben Marino Dr. for easy access. Shopping opportunities and high quality medical and professional services continue to expand and grow. The Mount Pleasant Roper Hospital located on Hwy 17 North and Faison Rd. is a 88-bed full service medical facility with emergency room. The Town of Mount Pleasant Park West Rec area provides a wide array of opportunities, including indoor pool, quarter mile track, gymnasium, two lighted tennis courts, playground, restrooms, outdoor volleyball, basketball, baseball and softball fields, fishing hole and lake pavilion. The adjacent Laurel Hill County Park contains over 745 acres with different landscapes and miles of walking and bike trails. Open sunrise to sunset; admission is $1 per person.
$2,089,000
1883 Bolden Drive Mount Pleasant, SC 29466
Open House:
Saturday, 9/28 10:00-2:00PM
- Type:
- Single Family
- Sq.Ft.:
- 4,319
- Status:
- Active
- Beds:
- 5
- Lot size:
- 0.27 Acres
- Year built:
- 2018
- Baths:
- 5.00
- MLS#:
- 24023711
- Subdivision:
- Carolina Park
ADDITIONAL INFORMATION
Custom lakefront Riverside Home offers an exceptional Lowcountry lifestyle with front-row views of Bolden Lake and its picturesque dock. 1883 Bolden Drive features a main floor primary suite, four spacious guest bedrooms, and 4.5 well-appointed baths. A generous media room, complete with a closet and charming French glass doors, offers the perfect space for relaxation or entertainment. Enjoy your own saltwater swimming pool and spacious screened porch with Bermuda shutters and composite decking and stairs, Low country landscaping and mature trees. The two-car attached garage, accessed from the alley, provides ideal privacy and convenience. Inside, you'll find site finished hardwood white oak flooring, 8' solid core doors on first floor and 6'8'' solid core doors on second floor.The kitchen is abundant with cabinetry, quartz countertops, double ovens, built in microwave plus a large eat in kitchen and an oversized island with seating overlooking into the family room. The family room is spacious with coffered ceilings, a cozy gas fireplace, a wall of glass windows and Anderson gliding door opening to the screen porch. The spacious dining room is separated from the kitchen through the butlers pantry for a more formal setting. Note the large mud room complete with cabinets, cubbies, a sink, countertops with washer and dryer, plus a butler's pantry with ample cabinetry and counter space with room for a beverage fridge. An office with elegant glass pocket doors completes this distinctive home. Step out onto the beautiful front porch and balcony, where you can enjoy breathtaking views of Bolden Lake. 1883 Bolden Drive resides in the heart of Riverside, where luxury living meets the scenic Wando River. With over half of its 545 acres preserved, this neighborhood truly embodies indoor-outdoor living, with timeless low country designs alongside modern conveniences. Riverside at Carolina Park is a distinctive neighborhood within a master-planned community, offering exclusive amenities like Bolden Lake, a community dock, private walking trails, and a community pool overlooking Bolden Lake. Whether you're hiking, kayaking in Bolden Lake, or making new friends, Riverside seamlessly connects the indoors and outdoors, accentuating the Lowcountry lifestyle right at your doorstep. Residents of Riverside also get the added benefit of Carolina Park's resort-style amenities including a junior Olympic-size pool, a nautical-themed playground, tennis courts, walking/biking trails, a dog park, a lake, an open-air pavilion, and a community lawn, all within walking distance from Mount Pleasant Schools. Mount Pleasant's laid-back lifestyle comes with an abundance of parks, water access, and proximity to area beaches. With a mild climate, high-quality schools, cultural amenities, and a low crime rate, it offers an idyllic community with a coastal lifestyle. Carolina Park is centrally located near highways and minutes away from Mount Pleasant Towne Centre, 25 minutes to Charleston International Airport and downtown Charleston, and 15 minutes to area beaches. The community is within walking distance to schools, a daycare center, library, fire station, a modern hospital and a growing number of shops and restaurants!
- Type:
- Single Family
- Sq.Ft.:
- 1,724
- Status:
- Active
- Beds:
- 3
- Lot size:
- 0.22 Acres
- Year built:
- 1996
- Baths:
- 3.00
- MLS#:
- 24023709
- Subdivision:
- Ivy Hall
ADDITIONAL INFORMATION
This beautiful home located in Mount Pleasant with low HOA is nestled on a corner lot. This home features 3/bed,2.5 bath. Enjoy the open floorplan w/wood burning fireplace plus a flexible space w/custom cabinets that can be used for dining, office or bar. A Beautiful updated kitchen w/custom cabinets, quartzite countertops and stainless smart appliances. and lots of storage. Gorgeous LVP flooring installed 2019 throughout the 2ed floor. The Guest bath w/ updated lighting and board/batten installed 2021. Sit and enjoy your morning coffee in the relaxing sun porch or screened porch overlooking the landscaped private yard. Enjoy the great outdoors entertaining w/large flagstone patio and firepit. New roof installed 2018. HVAC 2017. Make your appointment today,. Won't last long!
- Type:
- Single Family
- Sq.Ft.:
- 2,770
- Status:
- Active
- Beds:
- 4
- Lot size:
- 0.3 Acres
- Year built:
- 2003
- Baths:
- 4.00
- MLS#:
- 24023688
- Subdivision:
- Hamlin Plantation
ADDITIONAL INFORMATION
This floor plan is a 10/10 with a main level primary bedroom! Spacious home with an even larger feel because of the 2-story foyer & family room, curved staircase+a 2nd side staircase. The beautiful kitchen was just remodeled with a gorgeous tile backsplash, new countertops with counter seating, new appliances & lighting. Hardwoods throughout the first floor were just refinished to a natural look. The family room is open to the kitchen & a wall of windows on the side and back + a large screened porch that really elevates the space! Amazing bedroom sizes, including a FROG with ensuite full bath. 2 other bedrooms are upstairs, sharing a 3rd full bath. Roof '24, HVACs '22 & '24. Great lot size, a full front porch & tons of storage!
- Type:
- Single Family
- Sq.Ft.:
- 1,411
- Status:
- Active
- Beds:
- 3
- Lot size:
- 0.19 Acres
- Year built:
- 2003
- Baths:
- 2.00
- MLS#:
- 24023659
- Subdivision:
- Park West
ADDITIONAL INFORMATION
Beautifully renovated 3 bedroom, 2 bathroom home in Park West. Home features brand new roof, fresh paint throughout, a spacious kitchen, ceramic tile flooring throughout, and an outdoor patio for enjoying fabulous Charleston weather. Enjoy all of the great amenities that come with calling Park West home!
Open House:
Saturday, 9/28 2:00-4:00PM
- Type:
- Single Family
- Sq.Ft.:
- 2,146
- Status:
- Active
- Beds:
- 4
- Lot size:
- 0.08 Acres
- Year built:
- 2018
- Baths:
- 3.00
- MLS#:
- 24023631
- Subdivision:
- Park West
ADDITIONAL INFORMATION
Start living your convenient coastal dream now with plenty of shopping, dining, and the pristine shores of Isle of Palms all within reach! Welcome to Center Park South in Park West, where this stunning townhome offers everything you've been searching for. From the moment you arrive, you'll be captivated by its charming curb appeal and the tranquil surroundings. Step inside and be greeted by gorgeous flooring, elegant crown molding, and an abundance of natural light that highlights the open floor plan. To the right of the entry, the formal dining room invites you in, perfect for hosting dinner parties or intimate family gatherings. Further down the hall, the home opens to the spacious family room and kitchen--a true hub of the house.The kitchen is a chef's dream with granite countertops, sleek white cabinetry, stainless steel appliances, a convenient pantry, a subway tile backsplash, and a large island with seating. The family room, with its large windows, flows seamlessly into the screened porch, creating the ideal indoor-outdoor living experience. Just off the family room, the main level primary suite offers a peaceful retreat. With a tray ceiling, an en suite bathroom boasting a dual sink vanity, a generous step-in shower, and a walk-in closet, this space feels like a private oasis. The main level also includes a laundry room and a powder room for convenience. Upstairs, a spacious loft provides endless possibilitieswhether you're looking for a home office, playroom, or additional lounge area. Three more sizable bedrooms and a full bathroom complete the second floor, offering plenty of room for everyone. The screened porch is the perfect spot to unwind and enjoy the serene natural surroundings and backyard. Living in Park West means access to incredible amenities, including walking trails, swimming pools, tennis courts, and a play park. Plus, this prime location is just 3.7 miles from Wando High School, 6.1 miles from Mount Pleasant Towne Centre, and only 9.6 miles from Isle of Palms. Don't miss this incredible opportunity! *Some images have been virtually staged.
- Type:
- Single Family
- Sq.Ft.:
- 2,534
- Status:
- Active
- Beds:
- 5
- Lot size:
- 0.23 Acres
- Year built:
- 1989
- Baths:
- 3.00
- MLS#:
- 24023614
- Subdivision:
- Crown Pointe
ADDITIONAL INFORMATION
GREAT POOL!$10,000 credit to buyers with a reasonable offer!This beautifully done 2 story Brick traditional home with a full front porch is timeless! This home has wonderful warm natural light, Includes Luxury Vinyl Plank flooring throughout. 5-bedrooms, with 2.5-bathrooms, with all bedrooms upstairs. This home is located in the peaceful and sought-after highly desirable Crown Pointe community, offering convenient access to top-rated schools, shopping, and recreational activities.Conveniently located just 5 minutes away from Isle of Palms Beach! Sitting on a large lot, this property boasts 2,534 sq ft of living space.As you walk inside notice the large open foyer with views straight through to the beautiful backyard, which boasts a new spacious deck and in-ground, heated pool.The front room on the left can be used for a sitting room, playroom, or a large office space. You will see the Kitchen with beautiful granite countertops with stainless steel appliances. This space is open to the Great Room which leads to the screened in patio. The Great Room includes a very inviting brick fireplace, an ideal setting for family gatherings and relaxation. Take note off the other side of the kitchen is a laundry room, 2 pantries, a half bath, with the door to the 2 car attached garage. There is a beautiful spacious separate dining room as well. Upstairs you will see the large Primary Suite to your right. The primary includes a nice size walk-in closet, an expansive en-suite bathroom with double sinks, a garden tub, large glass enclosed shower with seating, and a separate water closet. There is a small bedroom with two access points off the Primary bedroom. This makes this room perfect for a babies room, sitting or an additional office space. There is a nice size hallway bathroom with a tub and shower in one, and an additional 3 bedrooms. Let's talk outdoor living! Enjoy your mornings on the full front porch, or unwind in the screened-in patio that overlooks the beautiful spacious fenced-in backyard. The deck leads down to a charming patio area and an in-ground pool, perfect for entertaining guests or cooling off during summer months. This home has additional features including a fully encapsulated crawlspace, all-weather windows for energy efficiency, newer roof and hvac, newly painted interior, lighting, ceiling fans, as well as beautiful trees that grace the front and the back of this home for added privacy. Even more amazing is the buffer beyond the backyard fence is owned by the County and will remain a buffer. Don't miss this incredible opportunity to own a home in one of the best locations near the beach! Schedule a showing time today!!
- Type:
- Single Family
- Sq.Ft.:
- 1,784
- Status:
- Active
- Beds:
- 3
- Year built:
- 2011
- Baths:
- 3.00
- MLS#:
- 24023580
- Subdivision:
- Park West
ADDITIONAL INFORMATION
Fantastic open floor plan with Hardwood floors in foyer, powder room, hall, kitchen, dining room and living room! Cozy gas fireplace in family room. Granite counters and sleek stainless steel appliances. This home is conveniently located close to all that Mt Pleasant has to offer including, great restaurants, championship golf. It's also 20 minutes to downtown Charleston and to the Isle of Palms beach. Neighborhood amenities include Club House, Play Park, Swimming Pool and Tennis Court. This is truly a fantastic place to call home.
- Type:
- Single Family
- Sq.Ft.:
- 3,828
- Status:
- Active
- Beds:
- 4
- Lot size:
- 1.22 Acres
- Year built:
- 1995
- Baths:
- 4.00
- MLS#:
- 24023523
- Subdivision:
- Dunes West
ADDITIONAL INFORMATION
Experience the epitome of Southern elegance in this meticulously renovated grand brick home. Gas lanterns warmly welcome you to this exquisite estate nestled on a sprawling 1.22 acre lot conveniently located within an exclusive gated community. Step inside to discover the stunning wide plank solid hardwood floors throughout, 9-foot ceilings and a spacious open floorplan. The heart of the home is the beautifully redesigned kitchen with custom cabinets, 3'' countertops, black walnut island and high-end appliances. Whether hosting intimate gatherings or grand celebrations, this kitchen is a showstopper.Please see Improvements List attached.Beyond the kitchen, the expansive living areas offer a perfect blend of comfort and sophistication, with a cozy gas and/or wood burning fireplace. Thorough renovations extend to every corner of the home, including a newly designed master suite, offering a separate sitting room, two large closets, and a sunny bathroom that offers a spa-like retreat with modern finishes. New mechanical systems include a new roof in 2021, two water heaters, HVAC, and generator providing peace of mind and energy efficiency. Truly move-in ready. Outside, the property continues to impress with extensive new landscaping that frames a luxurious gunite saltwater pool, designed for year-around enjoyment with both heating and chilling capabilities. The fenced backyard offers privacy and security, making it an ideal space for outdoor entertaining, relaxation and plenty of great play space. As the day winds down, enjoy the breathtaking western views and vibrant sunsets, a picturesque backdrop that adds to the serenity and beauty of this exceptional estate. Whether enjoying a quiet morning coffee on the patio or hosting a poolside gathering with friends and family, this outdoor space is a true sanctuary. This estate truly offers the best of both worlds - classic Southern elegance and state-of-the-art modern conveniences. Located conveniently within a prestigious gates community, you'll also enjoy access to a wide range of amenities adding to the alure of this extraordinary home. Amenities including an easy walk to a state-of-the-art athletic center, 18 hole golf course, three pools, playground, tennis and pickleball, social activities, two gorgeous clubhouses, water access and many miles of walking/jogging/biking trails. Don't miss the opportunity to make this stunning property your own - a place where luxury living and Southern hospitality blend seamlessly into one exceptional lifestyle. Agent/Owner
- Type:
- Single Family
- Sq.Ft.:
- 2,305
- Status:
- Active
- Beds:
- 4
- Lot size:
- 0.26 Acres
- Year built:
- 2002
- Baths:
- 3.00
- MLS#:
- 24023576
- Subdivision:
- Hamlin Plantation
ADDITIONAL INFORMATION
Adorable & affordable with upgrades throughout! Step inside to the welcoming foyer with soaring ceilings & hardwoods. Immediately you know this house is different! There are 2 bedrooms, one full bath & a dining room in the front of the home. You'll love the kitchen with the beautiful quartz countertops, counter seating & updated appliances + it opens to the eat-in space & spacious living room. Primary bedroom is located in the back of the house & boasts a remodeled bathroom! The FROG has a full bath & is the only space upstairs. Outdoors you'll swoon over the amazing Oaks out front, a zen garden & patio in the back. Tankless H2O heater '19, HVAC '23, Roof 2017. House has been freshly painted inside & out. Very well maintained home, great neighorhood with tons of amenities.
- Type:
- Single Family
- Sq.Ft.:
- 1,570
- Status:
- Active
- Beds:
- 3
- Year built:
- 1999
- Baths:
- 2.00
- MLS#:
- 24023531
- Subdivision:
- Dunes West
ADDITIONAL INFORMATION
This beautiful three-bedroom, two-bath home is nestled in the peaceful and serene Ellington Woods subsection of the much sought-after Dunes West neighborhood. Offering a perfect blend of comfort and style, this home boasts a spacious, open floor plan, with all living areas conveniently situated on one level. The high ceilings and large windows invite ample natural light, enhancing the home's airy and inviting atmosphere. Updated throughout, the home features wonderful updates and finishes, including beautiful quartz countertops, new appliances with dual bake / convection oven, and a screened-in porch, ideal for relaxing and enjoying the tranquil surroundings. The large laundry room provides added convenience, while the layout is perfect for entertaining family and friends.Dunes West Golf Club and Athletic Club Membership is available. Regime Fee includes the exterior insurance, pressure washing, gutter cleaning, dryer vent maintenance, termite bond, exterior and interior pest control, fire extinguishers, light bulbs and fixtures outside, landscaping including pine straw / fertilizer / irrigation, outside electric, trash removal.
- Type:
- Single Family
- Sq.Ft.:
- 2,472
- Status:
- Active
- Beds:
- 4
- Lot size:
- 0.31 Acres
- Year built:
- 1998
- Baths:
- 3.00
- MLS#:
- 24023530
- Subdivision:
- Darrell Creek
ADDITIONAL INFORMATION
Stunning Fully Renovated Home in Darrell Creek. Discover your dream home in the picturesque Darrell Creek subdivision in Mt. Pleasant! This beautifully updated 4 bed/3 bath residence boasts pristine hardwood floors throughout, with every detail thoughtfully refreshed. Enjoy the elegance of brand-new bathrooms and a chef's kitchen designed to inspire culinary creativity. The open floor plan enhances the flow of natural light, making it perfect for both everyday living and entertaining. Step outside to your private oasis: a spacious rear deck ideal for savoring morning coffee or unwinding with an evening cocktail. The newly designed fire pit area adds a cozy touch for outdoor gatherings. Fresh interior and exterior paint, along with vibrant new landscaping, make this home truly turnkey.Located in a highly-rated school district, this property is an excellent choice for families or those seeking a serene retreat. Embrace the comfort and luxury of this move-in ready gem, and start living the good life today!
- Type:
- Single Family
- Sq.Ft.:
- 1,424
- Status:
- Active
- Beds:
- 3
- Year built:
- 2006
- Baths:
- 3.00
- MLS#:
- 24023463
- Subdivision:
- Dunes West
ADDITIONAL INFORMATION
Excellent opportunity to get into Mt. Pleasant for under $500K! Great schools, great location, great townhome. This beautiful corner townhome boasts 3 spacious bedrooms and 2.5 bathrooms. The space is perfect for entertaining. A lovely kitchen with large peninsula is perfect for casual dining. The great room is large enough to accommodate ample seating. There is also a designated separate dining room that may be used for dining or could easily be a home office/ child play area.... or any flex space of your choice! You will also find a powder room, laundry, coat closet and a pantry downstairs. Upstairs you will find three spacious bedrooms and two full baths. Closet space is fantastic in each room.The home has dual front porches to enjoy a morning coffee, read a book, or just to sit and enjoy Charleston Fall weather!Additionally, there is a spacious screened in porch perfect for family gatherings, BBQ's or an additional flex space of your choice. There are two large sheds attached to the porch for storage. The backyard is fenced in and two parking spots are right outside the back gate. This home is priced to sell and wont last long...schedule your showing today!
- Type:
- Single Family
- Sq.Ft.:
- 2,294
- Status:
- Active
- Beds:
- 3
- Lot size:
- 0.17 Acres
- Year built:
- 2000
- Baths:
- 2.00
- MLS#:
- 24023469
- Subdivision:
- Park West
ADDITIONAL INFORMATION
Welcome to your dream home! Situated in the charming Park West neighborhood, this exquisite single-level residence masterfully combines elegance with modern convenience. With an ideal open floor plan connecting the living, dining, and kitchen areas, it's perfect for both entertaining and everyday living.Boasting three generously sized bedrooms, this home offers ample room for everyone. The master suite serves as a peaceful retreat, featuring wonderful closet space and a luxurious en-suite bathroom. The additional bedrooms are thoughtfully designed to accommodate family or guests comfortably.This fenced in property sits on one of Foxmoor's most picturesque lots, offering lush landscaping and stunning backyard views of a serene pond and wooded area. Imagine starting your day with a coffee while taking in the serene lagoon views from your enclosed all weather screened in porch. And the Park West community couldn't be better!! You'll benefit from top-rated schools, nearby parks, and a wealth of recreational amenities including tennis courts, a pool, a clubhouse, and additional walking trails. Don't miss your chance to own this slice of paradise in one of the most sought-after neighborhoods. Visit today and envision making this exceptional property your forever home!
- Type:
- Single Family
- Sq.Ft.:
- 2,347
- Status:
- Active
- Beds:
- 5
- Lot size:
- 0.24 Acres
- Year built:
- 2003
- Baths:
- 3.00
- MLS#:
- 24023564
- Subdivision:
- Planters Pointe
ADDITIONAL INFORMATION
This meticulously cared for N. Mt. Pleasaant beautiful 5BR home in quiet cul de sac w/garage, screened porch, outdoor fire pit area is waiting for you to come home. Stunning Bamboo flooring on the 1st floor plus staircase, upstairs hall & primary bedroom. Enjoy meal prep in this lovely updated kitchen w/loads of cabinets, granite counters, pantry, SS appliances (gas range)while still being able to see/share in activities & chats w/ anyone in the great room w/gas log fireplace or the dining room w/plantation shutters to let all the light in or close for privacy when needed. 1st floor laundry rm w/a window & shelving. 5th BR could be your office, recreation / game/ play/ media room - you make the choice. All Bedrooms upstairs. Wando High School. No Flood Ins. required. New roof in 2022.Primary bedroom features beautifully updated en suite bath with dual vanity sinks, plenty of storage and custom tiled shower. Home features: New roof in 2022: Architectural shingles New gutters, updated bathrooms and kitchen Custom Fire Pit, with stone surround for seating, roasting marshmallows... Planters Pointe is a great neighborhood with so many amenities: Clubhouse Cabana and Grills Olympic Size Pool with Chillers Basketball Courts Tennis Courts Pickleball Courts Bocce Ball Courts Shuffleboard Courts Trails Playground Very active community - activities held for many interests and all age groups.
Open House:
Thursday, 9/26 9:00-5:00PM
- Type:
- Single Family
- Sq.Ft.:
- 3,466
- Status:
- Active
- Beds:
- 4
- Lot size:
- 0.13 Acres
- Year built:
- 2024
- Baths:
- 4.00
- MLS#:
- 24023402
- Subdivision:
- Liberty Hill Farm
ADDITIONAL INFORMATION
UNDER CONSTRUCTION! Estimated close April 2025!Welcome to Liberty Hill Farm, where a remarkable home and unparalleled amenities combine to create a truly exceptional living experience in the heart of Mount Pleasant. The magnificent Wando model is a 4-bedroom, 3.5-bathroom home that seamlessly blends work and play, offering an ideal living space for families. The expansive Ultra gourmet kitchen boasts built-in appliances, an elegant apron sink, a convenient butler's pantry for indulging in a coffee station or creating a stylish wine bar, and a walk-in pantry for ample storage. The formal dining room and open great room provide room for entertaining, while the 360 square foot screened deck and deck extension offer a picturesque backdrop of the backyard.The first floor of this thoughtfully-designed residence features an additional suite complete with a full bath, including a shower and walk-in closet, providing a comfortable guest room or private space for loved ones. Find convenience in the three-stop elevator rough-in, an excellent feature for those seeking accessibility. The home office with glass doors ensures both privacy and visual interest, making it an ideal workspace. Upstairs, the second floor presents a spacious owner's suite and three additional bedrooms. The owner's suite is a retreat of luxury, boasting a generously-sized bedroom and sizable walk-in closet, perfect for housing even the most exceptional wardrobe collections. The spacious laundry room offers abundant cabinet storage and ample countertop space, keeping clutter at bay and streamlining daily chores. Liberty Hill Farm offers an impressive array of amenities for its residents, which includes a pavilion, pool, fire pit, playground, gardening center, and an existing network of community trails, ensuring an engaging and vibrant lifestyle for all residents. Liberty Hill Farm offers a prime location just one mile from the Isle of Palms Connector and a short drive from an array of shops, restaurants, renowned schools, and the charming downtown Charleston.
Open House:
Thursday, 9/26 9:00-5:00PM
- Type:
- Single Family
- Sq.Ft.:
- 3,466
- Status:
- Active
- Beds:
- 5
- Lot size:
- 0.22 Acres
- Year built:
- 2024
- Baths:
- 4.00
- MLS#:
- 24023398
- Subdivision:
- Liberty Hill Farm
ADDITIONAL INFORMATION
This home is in permitting. Welcome to Liberty Hill Farm, where a remarkable home and unparalleled amenities combine to create a truly exceptional living experience in the heart of Mount Pleasant. The Wando offers 4-bedroom, 3.5-bathroom home that seamlessly blends work and play, offering an ideal living space for families. The expansive gourmet kitchen boasts built-in appliances, an elegant apron sink, a convenient butler's pantry for indulging in a coffee station or creating a stylish wine bar, and a walk-in pantry for ample storage. The formal dining room and open great room provide room for entertaining, while the 360 square foot screened deck and deck extension offer a picturesque views of the
- Type:
- Single Family
- Sq.Ft.:
- 3,140
- Status:
- Active
- Beds:
- 4
- Lot size:
- 0.28 Acres
- Year built:
- 2014
- Baths:
- 4.00
- MLS#:
- 24023396
- Subdivision:
- Rivertowne Country Club
ADDITIONAL INFORMATION
Make every day a getaway in this beautiful custom home with a swimming pool and serene 18-acre pond views. In a premier Mt. Pleasant golf community, it offers 4 bedrooms and 3.5 baths. An airy open-concept living area features a gas fireplace flanked by built-ins and access to a porch and deck overlooking the backyard paradise. The large eat-in kitchen is equipped with Bosch appliances, a well-appointed butler's pantry, and a walk-in pantry. The dining room is celebration-ready, and a large office with privacy pocket doors elevates working from home. The 2nd floor spacious primary suite is a true retreat with pond views, a large bathroom, walk-in closets, and screened porch. Amenities include tennis courts, play park, and pool. Beaches, award-winning schools, & downtown CHS are nearby
- Type:
- Single Family
- Sq.Ft.:
- 3,922
- Status:
- Active
- Beds:
- 5
- Lot size:
- 1.07 Acres
- Year built:
- 2001
- Baths:
- 4.00
- MLS#:
- 24023348
- Subdivision:
- Dunes West
ADDITIONAL INFORMATION
This home is perfect for any family with a fantastic floor plan and an amazing backyard. With renovations galore, both inside and out, you will love this open floor plan, with 5 true bedrooms, a dedicated office space, a bonus room and 4 full baths. The Kitchen has been redone to provide a great space for prepping and cooking. Enjoy the wet bar, eat-in area, or the screened-in porch overlooking the pristine back yard. The Primary Bath has been completely renovated to provide your own personal spa with double vanities, large walk-in shower, and separate water closet. Finishing out the primary is a step down gym and two walk-in closets. Other bathrooms have been refreshed with new fixtures and vanities. The first floor also also features a guest bedroom with a full bath, prefect for inlaws.The outdoor oasis is a fantastic place for everyone to gather, have a cookout or pool party, in the new salt-water pool / hot tub combo, or enjoy an adventure on your own private acre. Other upgrades include: New Roof, HVAC, Fence, Trex Deck, Ceiling fans, well pump, sprinklers, and complete landscaping. See the full list of upgrades. Come see this one before it's gone!
- Type:
- Single Family
- Sq.Ft.:
- 1,700
- Status:
- Active
- Beds:
- 3
- Lot size:
- 0.05 Acres
- Year built:
- 2007
- Baths:
- 3.00
- MLS#:
- 24023223
- Subdivision:
- Hamlin Plantation
ADDITIONAL INFORMATION
Southern charm meets life sweet & easy in this wonderful, updated town home. New: tankless water heater, counters, designer backsplash, fresh paint. Double porches. Fenced backyard. New Roof in 2022! Hard wood floors. No carpet. Fabulous sunroom. Family & guest are greeted by a quaint foyer. A living room, office, or flex space is to the left. The kitchen is the heart of the home & perfect for entertaining & everyday living. The family room & sunroom blend seamlessly to the kitchen. Lots of storage. The master bedroom is the perfect place to begin & end your day! Comfortable, deluxe bath & big walk-in closet. 2 additional bedrooms share the 2nd full bath; & access the upstairs porch. Laundry & desk area upstairs. Convenient half bath down. Premier neighborhood w/ best-in-class amenities.Hamlin boasts fantastic low country architecture, towering oaks, and miles of coastal vistas. It is situated on the banks of the Hamlin Sound overlooking myriad barrier islands, the intra-coastal waterway, and wonderful Isle of Palms. The beach is just down the road and over the Isle of Palms Connector (bridge). Historic and booming downtown Charleston is a quick 25-minute drive! The airport is 30 minutes. Mt Pleasant offers world class coastal living and infinite possibilities. Luxury awaits you. The good life is calling!
- Type:
- Single Family
- Sq.Ft.:
- 2,008
- Status:
- Active
- Beds:
- 3
- Lot size:
- 0.07 Acres
- Year built:
- 2008
- Baths:
- 3.00
- MLS#:
- 24023224
- Subdivision:
- Park West
ADDITIONAL INFORMATION
Welcome to 1608 Grey Marsh Drive in the heart of North Mt. Pleasant. This stately townhome seamlessly blends the traditional with the modern.A beautiful front walkway leads you into the home, where you're first greeted by the versatile sitting room or formal dining room; either choice is perfect for entertaining. Through the butler's pantry, you'll find a modern kitchen with a new stainless steel refrigerator and oven. The black granite perfectly complements the 48'' wood cabinets. While there is no shortage of natural light, large windows, high ceilings, and recessed lighting appear throughout the home. Additionally, custom plantation shutters adorn each window.Upstairs, two bedrooms share a hall bathroom. The primary suite featureUpstairs, two bedrooms share a hall bathroom. The primary suite features a beautiful balcony, perfect for your morning coffee or afternoon aperitif. The bathroom impresses with a glass shower enclosure and soaking tub. Additional features include a spacious laundry room with storage, high-end millwork and molding made of real wood throughout the home, and off-street parking for two cars in the driveway, as well as a designated parallel spot in front of the townhome. The perfectly sized, fenced backyard connects to the storage shed and driveway. The benefits continue into the Park West community, which offers active lifestyle amenities like swimming pools, tennis and pickleball courts, beautiful ponds, paved bike trails, and a recreation department perfect for community sports. Within a few miles, you'll find multiple golf courses, Costco, Publix, Starbucks, as well as several local restaurants and businesses. You are sure to find something to love in this beautifully maintained community. Schedule your showing today and start making your mark on Mt. Pleasant!
Open House:
Saturday, 9/28 1:00-3:00PM
- Type:
- Single Family
- Sq.Ft.:
- 4,085
- Status:
- Active
- Beds:
- 5
- Lot size:
- 0.37 Acres
- Year built:
- 2021
- Baths:
- 5.00
- MLS#:
- 24023076
- Subdivision:
- Carolina Park
ADDITIONAL INFORMATION
A lakeside tropical oasis in Riverside at Carolina Park awaits for incredible South Carolina living! Built in 2021 this impeccable custom residence graces a .37 lot that overlooks Bolden Lake-perfectly framed with an in-ground saltwater pool. Among the exclusive homes in Riverside, this is one of the select few crafted by Axon Homes, renowned for their quality craftsmanship and thoughtful designs.The home boasts a wealth of features on the first floor, including expansive covered front and rear porches ideal for enjoying coastal breezes and lake views. Inside, an open-concept layout seamlessly integrates the living, dining, and kitchen areas, flooded with natural light. Bright wood floors grace the living spaces, complemented by a custom gas fireplace with a stucco surround.The gourmet kitchen is a chef's dream, featuring a large island, wine refrigerator, custom range hood, and Thermador appliances including a panel-ready refrigerator. A bright, light-splashed, gathering spot or breakfast dining room is just off the kitchen. The first-floor owner's suite offers dual quartz vanities, a separate shower, a spa soaking tub, and a spacious walk-in closet with custom shelving. Step out to the rear porch overlooking the lake and be ready to embrace the warm weather island style! Cool off in the salt water large rectangular gunite heated pool with LED lighting for night swims! Just steps from the porch is a 8 person spa to soothe aching muscles or warm up and relax on a cool fall or winter evening. An extensive landscape plan was enacted-current owners added 16 palm trees--to provide that tropical island feel at every glance. The fully fenced backyard enhances privacy and outdoor enjoyment. Throughout the home, custom lighting, fixtures, and hardware add a touch of modern coastal elegance. A private office or homework room provides ample space for work, and the large, high ceiling, two-car garage includes an electric vehicle charging station. Upstairs, discover a versatile bonus room with an ensuite full bathroom, perfect for use as a playroom, media room, or additional bedroom. Three secondary bedrooms offer flexibility, with two sharing a dual vanity bathroom and the third featuring its own ensuite bathroom. A large loft with custom built-in bookshelves provides another getaway. Also available are several closets for additional storage and functionality. Enjoy the lifestyle amenities of Riverside at Carolina Park, including a lakeside pool, firepit, and scenic walking trails around Bolden Lake. Nearby conveniences such as the Great Lawn, dog park, Costco, and acclaimed Mt Pleasant library are easily accessible by golf cart. Carolina Park continues to add more dining destinations such as recent additions Lola Rose Italian Trattoria Rooted Bottle Market and Bar and The Great Greek. Within the neighborhood are local public schools and hospitals to further enhance the appeal of this exceptional location. Don't let this rare custom living opportunity slip away - seize the chance to own this extraordinary coastal home in Riverside at Carolina Park today!

Information being provided is for consumers' personal, non-commercial use and may not be used for any purpose other than to identify prospective properties consumers may be interested in purchasing. Copyright 2024 Charleston Trident Multiple Listing Service, Inc. All rights reserved.
Mount Pleasant Real Estate
The median home value in Mount Pleasant, SC is $440,400. This is higher than the county median home value of $343,100. The national median home value is $219,700. The average price of homes sold in Mount Pleasant, SC is $440,400. Approximately 66.23% of Mount Pleasant homes are owned, compared to 26.62% rented, while 7.15% are vacant. Mount Pleasant real estate listings include condos, townhomes, and single family homes for sale. Commercial properties are also available. If you see a property you’re interested in, contact a Mount Pleasant real estate agent to arrange a tour today!
Mount Pleasant, South Carolina 29466 has a population of 80,661. Mount Pleasant 29466 is more family-centric than the surrounding county with 39.61% of the households containing married families with children. The county average for households married with children is 26.66%.
The median household income in Mount Pleasant, South Carolina 29466 is $90,454. The median household income for the surrounding county is $57,882 compared to the national median of $57,652. The median age of people living in Mount Pleasant 29466 is 40 years.
Mount Pleasant Weather
The average high temperature in July is 90.9 degrees, with an average low temperature in January of 37.3 degrees. The average rainfall is approximately 50 inches per year, with 0 inches of snow per year.
