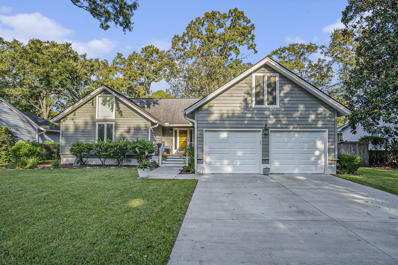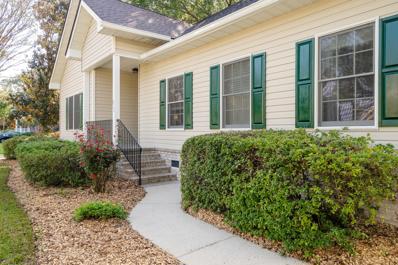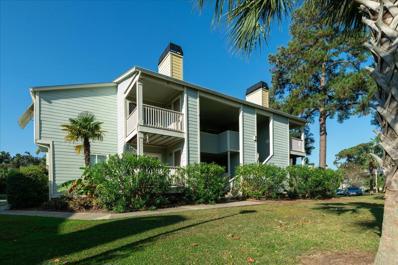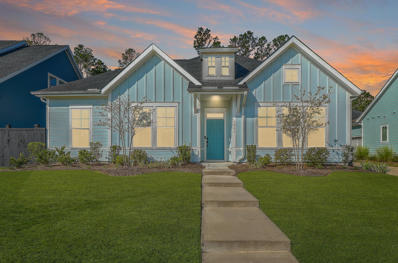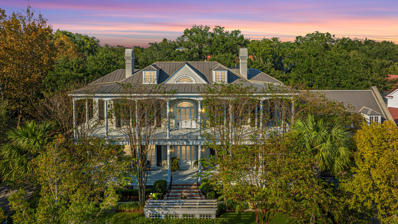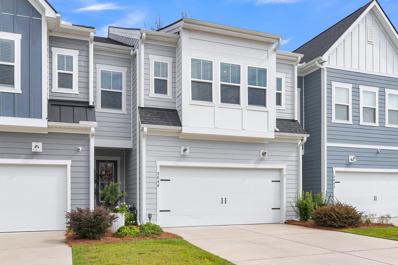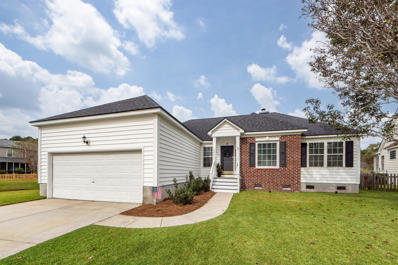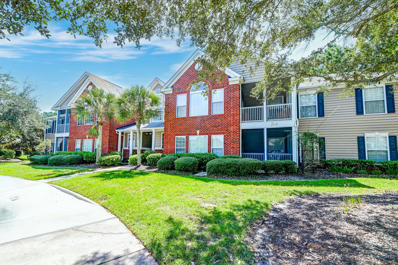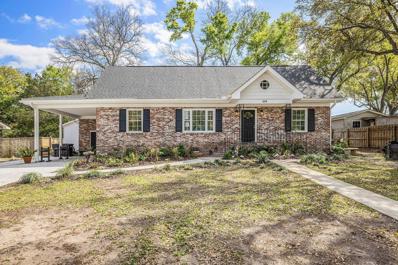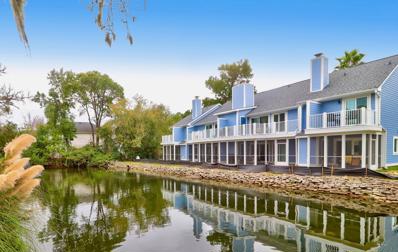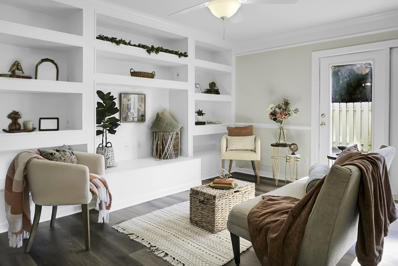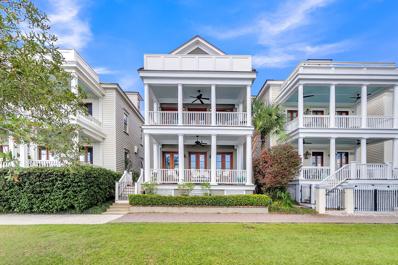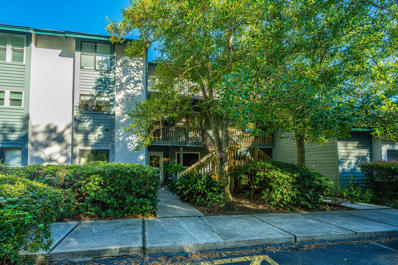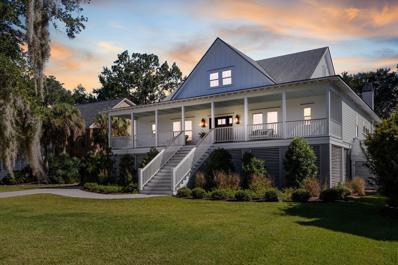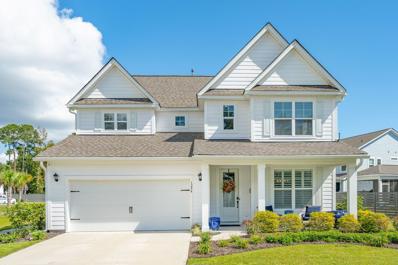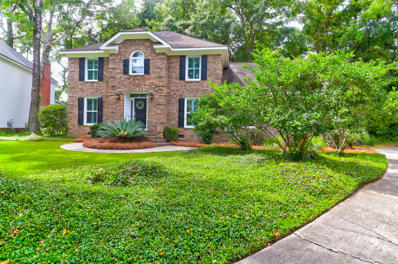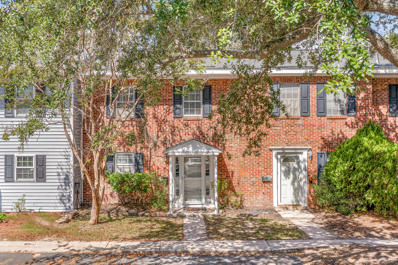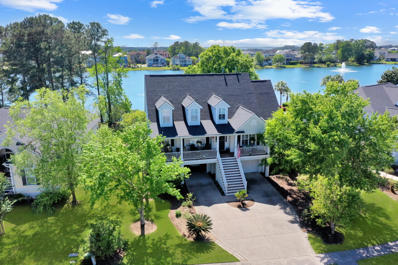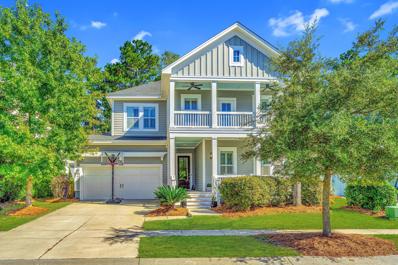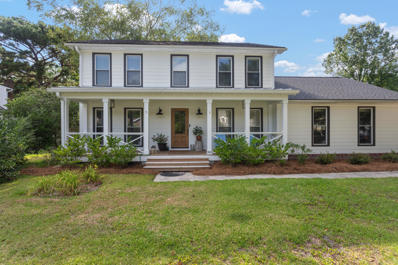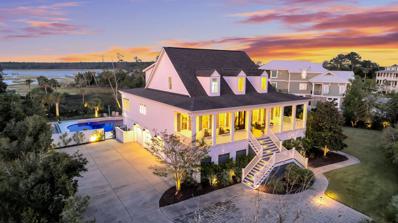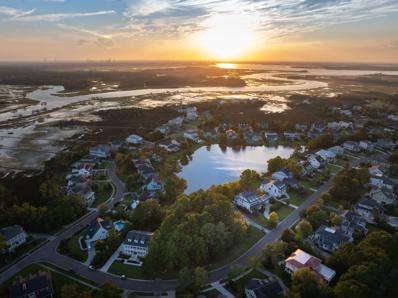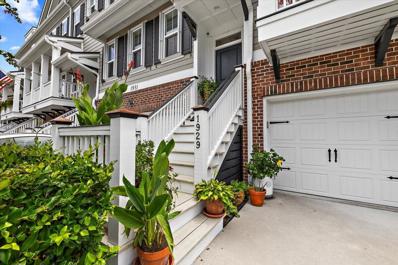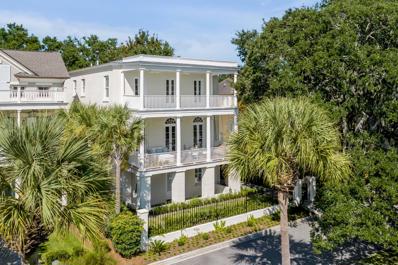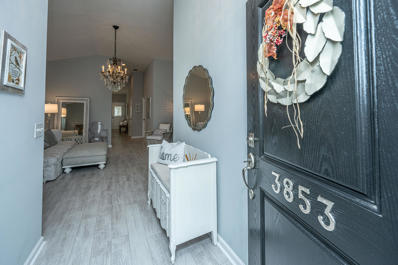Mount Pleasant SC Homes for Rent
- Type:
- Single Family
- Sq.Ft.:
- 1,903
- Status:
- Active
- Beds:
- 4
- Lot size:
- 0.28 Acres
- Year built:
- 1987
- Baths:
- 2.00
- MLS#:
- 24026013
- Subdivision:
- Snee Farm
ADDITIONAL INFORMATION
Don't miss this opportunity to own in the coveted Snee Farm neighborhood! This 4-bed, 2-bath ranch sits on a large lot with a two-car garage, hardwood floors, and walk-in closets. The home features an open-plan kitchen with granite countertops, vaulted ceilings in the master, and a cozy fireplace. The FROG offers extra space, and the fully fenced backyard is perfect for entertaining.Snee Farm offers optional country club membership for golf, tennis, pool, and more. Centrally located near beaches, shopping, and parks--this home is a Mount Pleasant gem!
- Type:
- Single Family
- Sq.Ft.:
- 2,820
- Status:
- Active
- Beds:
- 4
- Lot size:
- 0.23 Acres
- Year built:
- 2000
- Baths:
- 3.00
- MLS#:
- 24026008
- Subdivision:
- Belle Hall
ADDITIONAL INFORMATION
Situated on a quiet street in Battery Point of Belle Hall, this highly efficient 4-bedroom home offers a blend of many upgrades and functional elegance priced to sell. **WITH ACCEPTABLE OFFER, SELLER WILLING TO REPLACE KITCHEN COUNTERTOPS OR PROVIDE COUNTERTOP REPLACEMENT CREDIT**. The open-concept main living area, with cathedral ceilings, a cozy fireplace, and hardwood (oak) floors, connects seamlessly to the kitchen, featuring a spacious island, double ovens, and abundant storage--ideal for entertaining. The primary suite includes dual closets, vanities, a large walk-in shower, and a separate jetted tub. A converted garage now serves as a versatile flex space, perfect for a game room, home gym, or additional gathering area, complete with luxury vinyl plank flooring andits own climate control. Built with steel framing and siding for enhanced durability and low maintenance, the home also includes solar panels paired with a Tesla Powerwall, providing substantial energy savings and instant backup power. Additional upgrades include a new energy-efficient HVAC, encapsulated crawlspace, spray foam attic insulation, and a large storage shed in a dog-friendly fenced backyard. Belle Hall's many amenities include a clubhouse, pool, tennis courts, crabbing docks and scenic walking trails, with nearby schools, shopping, and dining just moments away. Enjoy quick access to I-526, downtown Charleston, and the beaches. This home combines low cost maintenance, location, and lifestyleall in one for under $1 million. Key Features: - Huge great room with high ceilings, large island and oak cabinets - Smart-managed solar panels with Tesla Powerwall (2018/2022) - New HVAC (2024) and mini-split system (2021) - Encapsulated crawlspace with dehumidification system - Energy-efficient, storm-resistant construction outside flood zone - Screened porch, patio, and fenced backyard - Ample storage with loft, shed, cabinets, attics, and closets. Neighborhood Perks: Walk to Belle Hall Shopping Center, Belle Hall Elementary, and the R.L. Jones Recreation Center or drive short minutes away from Sullivan's Island, downtown Charleston, and more. Buyer to verify square footage, schools, HOA regulations and any other information deemed important to buyer.
- Type:
- Single Family
- Sq.Ft.:
- 800
- Status:
- Active
- Beds:
- 1
- Year built:
- 1987
- Baths:
- 1.00
- MLS#:
- 24025983
- Subdivision:
- Bay Club
ADDITIONAL INFORMATION
Just a bike ride to Sullivan's Island & minutes to Historic Charleston. Located in desirable Bay Club Sea Lofts this beautifully renovated 2nd story condo with a bright, open floorplan features: Quartz counters in kitchen & bath, updated lighting throughout, a full size washer/dryer, high end stainless steel appliances, six panel interior doors, wood burning fireplace, skylight, plantation blinds, ship lap accent in master bedroom, ceiling fan, large custom walk-in closet & a private balcony overlooking the pond. Additionally, Bay Club offers a club house, outdoor grill, swimming pool, tennis/pickle ball court, dog park, and fitness center, bicycle storage, boat storage through HOA based on availability! Must see
- Type:
- Single Family
- Sq.Ft.:
- 1,730
- Status:
- Active
- Beds:
- 2
- Lot size:
- 0.12 Acres
- Year built:
- 2022
- Baths:
- 2.00
- MLS#:
- 24025976
- Subdivision:
- Carolina Park
ADDITIONAL INFORMATION
Welcome to Restore at Carolina Park!Discover your ideal home in this charming 55+ community located in the heart of Mount Pleasant. This stunning property features low maintenance wide plank LVP floors, a gorgeous designer kitchen, and a covered lanai with courtyard. It's just enough space for living and entertaining.As a resident of Restore, you'll enjoy a vibrant lifestyle surrounded by a wealth of amenities designed for active adults:Clubhouse: A spacious gathering place for social events, activities, and relaxation.Fitness Center: Stay active with state-of-the-art exercise equipment and wellness programs.Swimming Pool: Enjoy sunny days lounging by the pool or taking refreshing swims.Walking Trails: Explore beautifully landscaped paths perfect for leisurelystrolls or morning jogs. Pickleball Courts: Engage in friendly competition with neighbors on well-maintained courts. Bocce Ball and Horseshoes: Test your skills! Full Time Activity and Fitness Director on site. Numerous daily activities on the community calendar as well as others that pop up. Conveniently located, Restore at Carolina Park is just minutes away from an array of shopping, dining, and entertainment options. Many are within walking distance. Healthcare needs are easily met with the proximity to Hospitals and Doctors Offices, providing peace of mind for residents. Residents here have priority if they need to move into assisted living or memory care at The Marsh Senior Living Facility located on site. What a great benefit! Plus, you're just a short drive from the stunning beaches of Isle of Palms and Sullivan's Island, perfect for sun-soaked days and relaxing sunsets. And for those who want to experience the rich history and culture of downtown Charleston, it's only about a 20-minute drive away! Don't miss your chance to embrace maintenance-free living in this exceptional community. Schedule your showing today and discover all that Restore at Carolina Park has to offer! Back on the market due to no fault of the sellers.
- Type:
- Single Family
- Sq.Ft.:
- 5,054
- Status:
- Active
- Beds:
- 5
- Lot size:
- 0.19 Acres
- Year built:
- 2006
- Baths:
- 6.00
- MLS#:
- 24025973
- Subdivision:
- Ion
ADDITIONAL INFORMATION
Welcome to your dream home! This exquisite Colonial-style residence is perfectly situated on a spacious corner lot in Ion, featuring a large 2-car garage and a generous driveway that can accommodate multiple vehicles. Step into the inviting courtyard, ideal for entertaining guests, and enjoy the charming full-length front porches that provide perfect lounging areas to soak in the beautiful Charleston evenings. Inside, you'll find a gourmet kitchen that is a chef's delight, equipped with custom cabinets, a large marble island, a Wolf range, Sub-Zero fridge, a wine cooler, and a spacious walk-in pantry. The foyer elegantly separates the living room and kitchen, with pocket doors allowing for privacy when needed. Conveniently, there are two half baths located on the main level. Ascend theimpressive spiral staircase to discover the luxurious primary bedroom and a cozy secondary bedroom. An office space lies between them, offering access to a second porcha perfect spot for a quiet retreat. On the third level, you'll find two additional bedrooms, providing ample space for family and guests. Don't miss the chance to make this stunning home yours!
- Type:
- Single Family
- Sq.Ft.:
- 2,293
- Status:
- Active
- Beds:
- 4
- Lot size:
- 0.07 Acres
- Year built:
- 2020
- Baths:
- 3.00
- MLS#:
- 24025825
- Subdivision:
- Emma Lane Townes
ADDITIONAL INFORMATION
Welcome to this beautiful 2,293 Sqft., 4 Bdrm, 2.5 bath townhome in the heart of Mt. Pleasant. Situated at the crossroads of Hwy 41 and Hwy 17N , Emma Lane Townes are just 10 minutes to Isle of Palms beaches and minutes to shopping, restaurants, entertainment, Roper Hospital, and an easy drive to historic downtown Charleston. The first level will impress, with luxury vinyl plank flooring, 10-foot ceilings and an abundance of natural light flowing through the 6-foot windows. This open floor plan is perfect for entertaining, with the easy flow from the kitchen to the dining area and the living room. A screened in porch as well as an added patio area for outdoor grilling, dining, and enjoying the beautiful South Carolina weather.The garage entrance and half bath are perfectly situated, apart from the main living space for convenience and visual appeal. The gourmet kitchen includes an abundance of counter and prep space, a huge 9-foot island, upgraded 42" gray cabinets and white subway backsplash, Quartz countertops, stainless appliances, gas stove, and generous walk-in pantry. The very spacious owners retreat is upstairs and includes a bath with double vanities, tiled shower, garden tub, and a HUGE walk-in closet. There are three additional bedrooms, and a full bath upstairs, as well as a sizeable laundry room. These town homes offer the convenience of a lock-and-go lifestyle without sacrificing space. The home is located in an X flood zone, therefore no flood insurance is required by mortgage companies.
- Type:
- Single Family
- Sq.Ft.:
- 1,522
- Status:
- Active
- Beds:
- 3
- Lot size:
- 0.19 Acres
- Year built:
- 2000
- Baths:
- 2.00
- MLS#:
- 24025840
- Subdivision:
- Park West
ADDITIONAL INFORMATION
A well-maintained home in the heart of Park West. After entering one quickly notices the new LVT floors from the family room to the dining area and the high ceilings that really open up the space. This one-story affordable home offers an open floor plan that is perfect for entertaining and hosting friends and family. Also, there is a fireplace in the family room for enjoying cozy evenings. The master bedroom has a walk-in closet and en-suite bath. On the opposite side of the home there is a nice sized full bath conveniently located between the two other bedrooms. The back yard offers the tranquil beauty of a pond that wraps from the side of the home and across the back. Not to worry about the little ones, as the backyard has a fenced in area. In addition to being within walking distance to schools, 1201 Knightbridge Lane is convenient to grocery stores, restaurants and MTP recreational areas. Also, the Park West community has great walking trails, tennis courts, 2 pools and a club house. Not to mention you will be just a short drive to pristine beaches (Isle of Palms and Sullivan's Island) and historic downtown Charleston!
- Type:
- Single Family
- Sq.Ft.:
- 1,633
- Status:
- Active
- Beds:
- 2
- Year built:
- 2001
- Baths:
- 2.00
- MLS#:
- 24025855
- Subdivision:
- Dunes West
ADDITIONAL INFORMATION
Nestled in the desirable Ellington Woods community at Dunes West, this spacious second-floor condo offers both comfort and convenience. As you ascend the private interior staircase, you're welcomed by an open and airy family room featuring a cozy fireplace and vaulted ceilings that enhance the sense of space and allow for abundant natural light. The layout flows effortlessly to a screened porch, where you can relax and take in the tranquil views. The dining area seamlessly connects to a kitchen outfitted with white cabinets and a breakfast bar, ideal for casual meals. Retreat to the expansive owner's suite, complete with a tray ceiling, a cozy sitting area, and an en-suite with a soaking tub, step-in shower, dual vanities, and a generous walk-in closet.A second bedroom, full bath, and laundry room add to the functional yet elegant design of the home. Positioned just 6.6 miles from Mt. Pleasant Towne Centre, 9.9 miles from the pristine beaches of Isle of Palms, and 13.6 miles from the heart of downtown Charleston, this condo places you near the best of Lowcountry living. Don't miss this opportunity!
$1,395,000
911 S Shem Drive Mount Pleasant, SC 29464
- Type:
- Single Family
- Sq.Ft.:
- 2,420
- Status:
- Active
- Beds:
- 3
- Lot size:
- 0.23 Acres
- Year built:
- 1964
- Baths:
- 2.00
- MLS#:
- 24025850
- Subdivision:
- Shemwood
ADDITIONAL INFORMATION
LOCATION, LOCATION, LOCATION! NOT in a flood zone! Welcome home to this renovated 1960s brick home in the HEART of Mount Pleasant, just minutes to Shem Creek, tons of restaurants, shopping, just a quick 5 miles to downtown Charleston AND only 3.5 miles to the beach! Golf cart ride to Old Village and Shem Creek! This home has new flooring, updated plumbing and electric, an entirely new kitchen and master bathroom, new recessed lighting throughout, fresh paint, new roof, new gutters, new back deck, new HVAC - the list GOES ON. Tons of natural sunlight throughout the entire house make the already open floor plan feel even bigger. The downstairs definitely gives the ''wow factor''. Stay warm near the fireplace or put on your chef hat and cook up a fantastic meal in the brand new kitchen.Master bedroom is located downstairs with en-suite and dual closets. The additional bedrooms and bathroom are located upstairs and each bedroom boasts huge walk-in closets with plenty of room for both clothes, shoes, etc and storage space! One bedroom has a separate bonus/flex area, which can also be turned into one giant bedroom. The large backyard features a shed, deck and privacy fence - ready for any event or celebration, or spending a relaxing day outdoors. This home is ready for memories to be made, come check it out today!
- Type:
- Single Family
- Sq.Ft.:
- 1,052
- Status:
- Active
- Beds:
- 2
- Year built:
- 1986
- Baths:
- 2.00
- MLS#:
- 24025852
- Subdivision:
- Waterford
ADDITIONAL INFORMATION
This top floor, Two bedroom, Two bathroom condo has recently undertaken an extensive exterior renovation to include new windows and doors!Upon entering you'll notice how open and bright this unit is with beautiful cathedral ceilings.The kitchen is equipped with granite countertops and a tile backsplash. You'll enjoy the peaceful view of the pond from your living room and from the primary bedroom. The primary bath was recently renovated with a large walk-in shower and gorgeous tile. The rear sliding door units leading to the outdoor deck have been replaced and a new deck was added along with new storage closet. This is a small community with only 50 units and is in a terrific location to downtown and all Mount Pleasant has to offer!
- Type:
- Single Family
- Sq.Ft.:
- 1,440
- Status:
- Active
- Beds:
- 3
- Year built:
- 1985
- Baths:
- 3.00
- MLS#:
- 24025780
- Subdivision:
- Montclair
ADDITIONAL INFORMATION
Located in the heart of Mount Pleasant in a gated community, this beautiful, newly renovated 3-bedroom townhome is conveniently close to Isle of Palms and Sullivan's Island beaches, Towne Centre shopping, and local dining spots. Embrace the vibrant Lowcountry lifestyle in this charming townhome, where comfort meets convenience.This charming townhouse features three spacious bedrooms and two and half baths, complete with a cozy living and a dining room. Outside, the private freshly painted fenced in area, sets the perfect scene for entertaining.The kitchen features new countertops with ample space, a new microwave, dishwasher, and upgraded lighting. A bay window creates a delightful coffee nook.Downstairs, the bathroom is adorned with wainscoting for added style. Upstairs, you will find the primary bedroom, offering space for a king size bed, with an en suite bathroom with modern accents, chic lighting, and a spacious walk-in closet. The second and third bedrooms share a hallway bathroom. Additional storage is available in the patio closet and underneath the stairwell in the living room. With its prime location and community amenities such as two swimming pools, two fitness centers, a tennis court, children's playground, boat storage area, clubhouse and walking pathways that wind throughout the property, this townhouse presents a wonderful opportunity to enjoy Mount Pleasant living at its finest. HOA includes water, sewer, lawn care (except for fenced in areas), trash disposal, exterior and roof maintenance and insurance, pressure wash exterior, road and amenity maintenance.
Open House:
Sunday, 12/1 10:00-12:00PM
- Type:
- Single Family
- Sq.Ft.:
- 3,454
- Status:
- Active
- Beds:
- 4
- Lot size:
- 0.08 Acres
- Year built:
- 2004
- Baths:
- 4.00
- MLS#:
- 24025717
- Subdivision:
- Ion
ADDITIONAL INFORMATION
Discover unparalleled lakefront living in this stunning 3-story home nestled in the heart of the highly sought-after Ion neighborhood. With breathtaking lake views and an array of exquisite features, this residence offers a lifestyle that is as luxurious as it is relaxed. The open floor plan welcomes you with high ceilings and elegant hardwood floors, creating a spacious and inviting atmosphere. Coffered ceilings and plantation shutters add a touch of timeless charm throughout the home, while abundant natural light pours in through large, hurricane-strength windows that frame the lake.Step into the formal living and dining rooms, perfect for entertaining, or head to the chef's kitchen, where you'll find high-end appliances, updated cabinetry, and ample storage. The adjacentfamily room is the true heart of the home, with French doors that lead to the first-floor porch, allowing you to enjoy serene lakefront views right from your doorstep. Upstairs, the second-floor master suite is a retreat in itself, featuring its own private porch with sweeping lake views. The en-suite bathroom offers luxury at every turn with a walk-in shower, clawfoot tub, double sinks, and a generous walk-in closet. An additional bedroom and full bath complete the second floor. On the third floor, you'll find two more spacious bedrooms, a shared full bath, and a flexible multipurpose room that can be used as a playroom, media room, or even a home gym. A wet bar adds convenience for entertaining. The front bedroom is especially versatile with a built-in desk and its own private porch overlooking the lake, making it ideal for a home office. The outdoor space is equally impressive with a charming courtyard off the back, offering privacy and easy access to parking and storage through an arched doorway. Recent updates include a fully replaced stucco exterior, new windows, and freshly replaced decks for both the first and second floors. For the audiophiles, an upgraded sound system with new internal and external speakers has been installed. Beyond the home, Ion is a haven of scenic marsh trails, deepwater boat landings, parks, lakes, playgrounds, and a private swim and racquet club. You'll also love the neighborhood's selection of excellent restaurants and its proximity to the beaches of Sullivan's Island, Isle of Palms, and historic downtown Charlestonall just 10 minutes away. With every detail considered, this home is the epitome of lakefront luxury and comfort in one of Charleston's most vibrant communities.
- Type:
- Single Family
- Sq.Ft.:
- 1,256
- Status:
- Active
- Beds:
- 2
- Year built:
- 1983
- Baths:
- 3.00
- MLS#:
- 24025643
- Subdivision:
- Snee Farm
ADDITIONAL INFORMATION
This Snee Farm Lakes ''raised'' 2 story townhome has been beautifully renovated & Move in Ready! Pack your bags...It wont last long! Snee Farm Lakes is located in the Snee Farm Country Club Community off Hwy 17, with easy access to the Island Beaches, Shopping, Restaurants, I-526 & the historic Boone Hall Plantation. Only 10 min to downtown & 5 min to Shem Creek! The first floor boasts an open floor plan LR/DR/& Kitchen with NEW (LVP) wood floors, Stainless Steel Kitchen appliances, NEW Bathroom-Vanity, a Fresh coat of Paint (Benjamin Moore -Halo) and all NEW light fixtures/fans through out! The Laundry area is off the kitchen across from the XL pantry.You can Relax on the back deck overlooking the pond with the soothing sounds of the constant flowing fountain!
- Type:
- Single Family
- Sq.Ft.:
- 3,031
- Status:
- Active
- Beds:
- 5
- Lot size:
- 0.34 Acres
- Year built:
- 2019
- Baths:
- 4.00
- MLS#:
- 24025606
- Subdivision:
- Charleston National
ADDITIONAL INFORMATION
This handsome custom-built Coastal Farmhouse is certainly one of the most unique properties to be found! Beautiful custom selections and an incredible layout set the tone for the interior while the golf views, outdoor living space and expansive porches beckon you to enjoy the indoor to outdoor transition.As you enter thru the mahogany front door, framed by gas lanterns this Coastal Farmhouse welcomes you into a foyer accented with antique wood beams, unique brick flooring and a direct view of the famed 13th Fairway in Charleston National. The open floor plan allows for easy entertaining with the kitchen, dining and bar area flowing into the family room. Highlighted by white oak antiqued flooring, shiplap walls and a brick fireplace with gas logs, the family room is inviting and cozy. The kitchen, dining and bar areas flow into the Family room, making this open floor plan perfect for entertaining! All three of these rooms open into the generous 12' porch which spans the entire rear of the home, and features a large wood burning fireplace! The stately kitchen with its combination of bright white and ebony cabinetry topped with elegant quartz countertops and a brick backsplash is absolutely STUNNING!! The extra large island with storage cabinets on both sides is also home to the DACOR induction cooktop! Double convection ovens, drawer style microwave, 42' refrigerator and dishwasher make entertaining a breeze! The bar also features a DACOR wine cooler, with beautiful brick backsplash and antique shelving. The oversized laundry room and walk in pantry, located just off the kitchen offers a coffee station with an antique wood countertop, built in shelving, an extra refrigerator and beautiful brick flooring. Also housed on the main floor is the primary suite with a walk in closet and ensuite bathroom. This primary bathroom has dual vanities, a walk- in steam shower and gorgeous soaking tub. Great way to unwind after a long day! Also housed on the main level you will find a large guest bedroom with an ensuite bathroom, featuring brick flooring, and a walk in shower. The powder room with brick flooring and shiplap walls. bathroom rounds out the main floor. Venturing upstairs you will find a large bedroom with a sundeck overlooking the golf course, a full bath with a walk in shower and 2 additional bedrooms. One of which would be perfect for an in home office! This elevated construction affords tandem garage parking for up to 6 cars, as well as golf cart parking. Beautiful epoxy flooring in the garage. Tons of space for a workshop. Some additional features include impact resistant windows and deck doors, EnviroDri exterior air and moisture barrier, copper flashing, a Trane heating and cooling system, solid block foundation walls, abundant storage, Navien Tankless Water heaters, a private out door shower and dog wash, a built-in Sonos Sound System and a Ring doorbell system. This truly is LOWCOUNTRY living at its finest!!!! Amenities include community pool, playground, walking trails, and Golf Club with memberships available.
- Type:
- Single Family
- Sq.Ft.:
- 2,828
- Status:
- Active
- Beds:
- 4
- Lot size:
- 0.17 Acres
- Year built:
- 2022
- Baths:
- 4.00
- MLS#:
- 24025596
- Subdivision:
- Moores Landing
ADDITIONAL INFORMATION
Welcome to 1254 Ames Way, an exquisite home nestled in the heart of Mount Pleasant's desirable Moore's Landing neighborhood. With serene walking paths, scenic ponds, and protected wetlands, this community provides a peaceful retreat while still offering easy access to top-rated schools, shopping, dining, and just a 15-minute drive to Isle of Palms beaches. This home showcases the popular Willow Oak floor plan, featuring 4 bedrooms, 3 1/2 baths, a spacious upstairs loft, and a primary suite conveniently located on the main floor. Meticulously upgraded by the owner, the house boasts custom cabinetry in the pantry, master bath, and hall bath, plantation shutters downstairs, and plantation blinds upstairs. Additional stylish upgrades include modern ceiling fans and lighting fixtures,elegant cabinet hardware, and an organized closet system in the primary suite. The screened porch, equipped with coastal Bahamian shutters, offers privacy and a cool breeze for year-round enjoyment. The professionally landscaped yard, irrigation system, and gutters enhance the home's curb appeal and functionality. Upon entering, you'll appreciate details like crown molding, 9-foot ceilings, and premium LVP flooring, which adds both beauty and durability. A cozy fireplace anchors the living space, while the open-concept kitchen offers quartz countertops, a gas range, and a casual bar. Adjacent to the kitchen is a charming breakfast room, currently enjoyed as a morning room, ideal for starting the day. Upstairs, you'll find a versatile loft space, an ensuite bedroom, and two additional bedrooms that share a well-appointed hall bathroom. This thoughtfully designed floor plan ensures comfort, style, and practicality for both everyday living and entertaining. Don't miss the opportunity to own this remarkable home in a sought-after location. Surrounded by beautiful landscapes, thoughtfully upgraded, and conveniently located near top amenities, this property offers the perfect blend of comfort and convenience for families. It's truly an ideal haven for those looking for a serene yet accessible lifestyle in Mount Pleasant.
- Type:
- Single Family
- Sq.Ft.:
- 2,696
- Status:
- Active
- Beds:
- 3
- Lot size:
- 0.29 Acres
- Year built:
- 1988
- Baths:
- 3.00
- MLS#:
- 24025588
- Subdivision:
- Longpoint
ADDITIONAL INFORMATION
Welcome to 2071 Lewisfield Place, a charming property in the well-established Hopsewee section of the Longpoint subdivision. This custom-built brick home is situated on a generous lot at the end of a peaceful cul-de-sac. The property boasts three spacious bedrooms, 2.5 bathrooms, new windows, new garage doors, new ductwork, fresh paint, and stunning new hardwood floors on the first floor.Upon entering, you will find a foyer that connects to a private dining area, a formal living space, a kitchen, and a family room. The spacious family room is perfect for entertaining guests, featuring a cozy fireplace and sliding glass doors that open up to a screened porch and deck.Upstairs, you will find a primary bedroom with a walk-in closet and an en-suite bathroom featuring a tub and a separate shower. There are also two more large bedrooms and a full bathroom. A finished room above the garage can also be used as an office, media room, or fourth bedroom. The backyard features a screened-in porch that leads to a deck with a wooded buffer at the back, providing a private retreat perfect for outdoor gatherings and enjoying the peaceful surroundings. Longpoint is conveniently located near I-526, downtown Charleston, numerous restaurants, shopping, and the beach. The neighborhood offers amenities such as a pool, clubhouse, walking trails, basketball and tennis courts, and Palmetto Island County Park.
- Type:
- Single Family
- Sq.Ft.:
- 1,344
- Status:
- Active
- Beds:
- 3
- Year built:
- 1974
- Baths:
- 3.00
- MLS#:
- 24025577
- Subdivision:
- Heritage Village
ADDITIONAL INFORMATION
Welcome to 172 Heritage Circle, a charming 3-bedroom townhouse in the heart of South Mount Pleasant, nestled behind mature trees and just across from the prestigious I'On and Olde Park neighborhoods. This home perfectly combines comfort, convenience, and luxury living.The spacious primary bedroom features a private ensuite, while two additional half baths ensure comfort for both owners and guests. Outside, your private backyard offers the perfect retreat for pets or a relaxing spot to unwind. Inside, a cleverly hidden storage nook beneath the staircase adds extra convenience.Beyond its prime location, the community amenities truly elevate this property. Enjoy a sparkling pool, tennis and basketball courts, a welcoming clubhouse, boat storage, and a serene, stocked pond for peacefulpeaceful afternoons of fishing.The HOA covers community landscaping, exterior maintenance, lighting, and insurance, allowing you to fully enjoy the lifestyle this home offers. Plus, with H06 insurance policies accepted, your monthly ownership costs can be significantly reduced.This highly sought-after neighborhood offers a rare combination of low HOA fees and amazing amenitiesall just minutes from downtown Charleston, Sullivan's Island, and the I'On Swim & Tennis Club. Don't miss your chance to make this exceptional property your own!
$1,299,999
1556 Oakhurst Drive Mount Pleasant, SC 29466
- Type:
- Single Family
- Sq.Ft.:
- 3,300
- Status:
- Active
- Beds:
- 6
- Lot size:
- 0.28 Acres
- Year built:
- 2003
- Baths:
- 4.00
- MLS#:
- 24025530
- Subdivision:
- Rivertowne Country Club
ADDITIONAL INFORMATION
Fabulous elevated home overlooking lake in the highly desirable RiverTowne Country Club. Just a few of the many 1st floor features of this upscale home include: freshly painted and hardwood floors; family room with gas log fireplace and vaulted ceiling; chef's dream kitchen with new leather granite counters, stainless steel extended counter top with bar seating, pendant lighting, stainless steel appliances, large farm style sink and custom backsplash; formal dining room with decorative molding and columns; master suite with impressive water views, dual vanities and garden tub with separate shower; secondary primary opposite master; office and beautiful sunroom opening to large deck overlooking lake and back fenced yard. Upstairs offers 3 more large bedrooms and 2 full baths. Below thehome features a 4 car garage with epoxy seal, large workshop, bonus "man cave" or the 6th bedroom and plenty of area for storage. Home is a short walk or golf cart ride to the world class Rivertowne Country Club with amenities including "Arnold Palmer Signature" golf course, clubhouse, tennis courts, pool and play park. Short drive to downtown Charleston, minutes from Sullivans Island & Isle of Palms beaches. Welcome Home!
- Type:
- Single Family
- Sq.Ft.:
- 3,034
- Status:
- Active
- Beds:
- 4
- Lot size:
- 0.16 Acres
- Year built:
- 2017
- Baths:
- 4.00
- MLS#:
- 24025462
- Subdivision:
- Carolina Park
ADDITIONAL INFORMATION
This highly sought Whitham plan home boasts double front porches perfect for enjoying your morning coffee or a relaxing evening beverage. Enter this inviting open floor plan and be awed by the chef's kitchen complete with Cambria countertops, high-end stainless steel appliances, subway tile backsplash, and an extra large center island! This flows into the light-filled dining area and a spacious great room overlooking the fully fenced backyard adjacent to the woods! A screened-in porch opens up to the brick paver patio and fire pit. Truly a wonderful place to entertain family and friends! The impressive first floor mastersuite includes a shiplap wall, vaulted ceiling, a spa-like bathroom with an oversized shower and rain head as well as a large walk-in closet.Also on the main floor you will find a large office with french doors, and a versatile area under the stairs for storage or even a play room. Upstairs you will find a spacious game/family room leading out to the second floor balcony. Two more good sized bedrooms, one with an ensuite bath, another full bathroom, and ample storage finish off this beautiful home! Finally, you don't want to miss the two-car finished attached garage upgraded with a California Closet storage system and built-in above-door storage. This is truly a remarkable home!
$1,120,000
965 Law Lane Mount Pleasant, SC 29464
- Type:
- Single Family
- Sq.Ft.:
- 2,478
- Status:
- Active
- Beds:
- 4
- Lot size:
- 0.29 Acres
- Year built:
- 1978
- Baths:
- 3.00
- MLS#:
- 24025476
- Subdivision:
- Snee Farm
ADDITIONAL INFORMATION
Here is your opportunity to live in highly sought after Snee Farm, right in the heart of Mt. Pleasant! This home was fully renovated in late 2022 with a new modern kitchen, hardwood floors, primary suite & bath, Hardie plank siding, garage doors, encapsulated crawlspace & front porch with metal roof. Primary suite and 2 additional bedrooms are located upstairs with a full bath. 3rd bathroom is located downstairs with a FROG that can serve as a 4th bedroom. Entry level features a bonus room that could serve as a formal dining room or home office. Eat in kitchen flows right into an open living space with a gas fireplace. 2 car garage. Large fenced back yard with deck and fire pit area.
- Type:
- Single Family
- Sq.Ft.:
- 6,084
- Status:
- Active
- Beds:
- 5
- Lot size:
- 0.79 Acres
- Year built:
- 2012
- Baths:
- 8.00
- MLS#:
- 24025461
- Subdivision:
- Park West
ADDITIONAL INFORMATION
Discover this stunning custom residence in the exclusive, gated community of Park Island, where you can enjoy beautiful wildlife and serene surroundings. This luxurious 6,084 sq. ft. home sits on a sprawling 0.79-acre lot with breathtaking views of the Wando River and features an impressive deep-water boat slip with a 13,000 lb. boat lift.Step inside to a grand hallway showcasing spectacular water views. To the left, a sophisticated study offers the perfect work-from-home space, and an elevator provides easy access to all three levels. The heart of the home is the open-concept great room and gourmet kitchen, which seamlessly connects to a newly rebuilt expansive back porch and outdoor living area. The main floor boasts a luxurious master suite with panoramic water views and a spa-like bathroom, while the upper level includes three additional bedrooms, each with ensuite baths, plus a loft and a bonus room that serves as a sauna and Peloton space. The newly added lower level features a striking 66,000-gallon saltwater therapy poolbelieved to be the largest in Mt. Pleasantdesigned for relaxation and wellness. Enjoy heating and cooling capabilities, zero-gravity features, and a sun deck hot tub, creating a true oasis. Completing this incredible addition is the stylish pool house, built with the same high-quality standards as the main house and designed with hurricane resistance in mind. It features a spacious seating area, a well-equipped kitchen with high-end keg taps, floor-to-ceiling Perlick beverage refrigerators, and an elegant Jack and Jill bathroom. This makes it a fantastic space for gatherings. Downstairs, you'll also find a kitchen, mud room, cozy sitting area, bedroom, full bath, and a podcast studio, offering ample space for work and leisure. New plantings ensure ultimate privacy, complemented by custom lighting throughout the yard and a large side yard perfect for activities. This exceptional home is filled with upgrades, including a generator, whole-house water filtration system, Sonos speakers, and rebuilt porches for enhanced outdoor enjoyment. The property also features a three-bay garage, a sealed fourth bay with a dehumidifier for extra storage, and custom outdoor amenities like a fire pit and grill. Don't miss the opportunity to own a piece of paradise in one of Mt. Pleasant's most sought-after neighborhoods!
- Type:
- Land
- Sq.Ft.:
- n/a
- Status:
- Active
- Beds:
- n/a
- Lot size:
- 0.52 Acres
- Baths:
- MLS#:
- 24025422
- Subdivision:
- Rivertowne Country Club
ADDITIONAL INFORMATION
Last Pond Lot in Parker's Landing at Rivertowne Country Club - and the Largest on the Pond!Don't miss the opportunity to own the final vacant lot on Rivertowne Country Club Drive, and the largest lot on the pond. This stunning property offers breathtaking sunset views over the peaceful water, creating the perfect setting to build your custom dream home.Take advantage of all the benefits this highly sought-after community has to offer, including optional golf course and club membership, a clubhouse with a bar and restaurant, tennis courts, a swimming pool, deep water dock access, a play park, and scenic walk/jog trails.Located just minutes from Mount Pleasant's top shopping and dining spots, Isle of Palms andSullivan's Island beaches, Wando River access, and historic downtown Charleston, this location offers an ideal blend of luxury and convenience.
- Type:
- Single Family
- Sq.Ft.:
- 2,464
- Status:
- Active
- Beds:
- 3
- Lot size:
- 0.06 Acres
- Year built:
- 2015
- Baths:
- 4.00
- MLS#:
- 24025390
- Subdivision:
- Carolina Walk
ADDITIONAL INFORMATION
Beautiful, meticulously maintained Townhome with ELEVATOR. Conveniently located at Mt. Pleasant Towne Center yet situated in secluded part of this highly desired community. Floor plan is open and bright with balconies (all levels) that overlook woods and pond. Upgraded Kitchen with GRANITE, STAINLESS and ample sized island is ideal for entertaining. Primary Bedroom Suite is HUGE with Sitting Area and private Balcony. Windows come with Plantation Shutters. Garage floor has been professionally Epoxy coated. Gas hook-up for grille. Efficient 3 Zone HVAC.You've got to see this place!
$3,550,000
106 W Shipyard Road Mount Pleasant, SC 29464
- Type:
- Single Family
- Sq.Ft.:
- 4,968
- Status:
- Active
- Beds:
- 4
- Lot size:
- 0.15 Acres
- Year built:
- 2006
- Baths:
- 4.00
- MLS#:
- 24025321
- Subdivision:
- Ion
ADDITIONAL INFORMATION
This stunning custom home in the heart of the desirable I'On neighborhood offers a picturesque setting overlooking the community lake, neighborhood green space, and amphitheater. The stately exterior is complemented by three levels of outdoor living spaces overlooking the water, mature landscaping, and a beautiful moss-draped live oak tree. A gated entrance and bluestone path welcome you into the home, where timeless elegance and modern updates converge.Inside, you'll find Brazilian cherry hardwood floors, tall ceilings, crown molding, custom wallpaper, and neutral paint throughout the home's three stories. The spacious, light-filled great room features a gas cannonball fireplace and multiple sets of French doors that open to a large covered porch, to create an indoor-outdoor living space. This expansive outdoor space offers beautiful views of the lake, ceiling fans for comfort, and ample room for dining and living areas. Just behind the great room, the kitchen is thoughtfully designed with a center island, custom cabinetry, high-end stainless appliances, and a wet bar. Recent updates include marble countertops, a tile backsplash, new cabinet pulls, and a custom faucet. An adjoining sitting room boasts custom bookshelves, making it a cozy retreat. The formal dining room, full bath, office, and rear porch overlooking the driveway complete the main floor. Upstairs, the sunlit primary bedroom suite offers serene views of the water with French doors that lead to a private covered porch. The spacious bedroom includes a separate sitting area, a walk-in closet with custom shelving, and an updated en suite bathroom featuring a new tub, light fixtures, dual vanities, and premium fixtures. Two additional guest bedrooms on this level share an en suite bath, and the laundry room is conveniently located down the hall. The ground level provides even more space, with an additional guest suite, a workout/sauna room, and another living area with access to a covered outdoor living space. A two-car garage and brick driveway offer plenty of parking, while an elevator provides easy access to all floors. This home is an exceptional blend of luxury, comfort, and style, all in one of Charleston's most desirable neighborhoods. I'On offers a host of community amenities including walking trails, parks and a dock, or you can join I'On Club, which offers a fitness center, pools and tennis and pickleball courts. It is also incredibly close to Mount Pleasant shops and restaurants, downtown Charleston and Sullivan's Island beaches.
- Type:
- Single Family
- Sq.Ft.:
- 1,323
- Status:
- Active
- Beds:
- 3
- Lot size:
- 0.11 Acres
- Year built:
- 2016
- Baths:
- 2.00
- MLS#:
- 24025301
- Subdivision:
- Tupelo Plantation
ADDITIONAL INFORMATION
Charming Single-Story Home .Welcome to this meticulously maintained 3-bedroom, 2-bathroom home, offering an open, light-filled space with a warm and inviting atmosphere from the moment you step inside. The home boasts stunning floors and a fully equipped kitchen with granite countertops and all appliances, including a refrigerator, making it a dream for any home cook.The bedrooms feature custom closets, providing organized storage solutions, while the tiled bathrooms add a touch of elegance. A spacious utility room includes both a washer and dryer for added convenience. The dining room is bathed in natural light and offers additional seating at the raised countertop area, perfect for entertaining friends and family.The large master bedroom is tucked away from the other two bedrooms, offering privacy and a custom master closet with ample storage space. Step outside to a screened porch and a fenced backyard, perfect for relaxing and enjoying the beautiful Charleston weather. Located in a desirable subdivision with scenic walking trails, a community pool, and a playground, this home is also close to shopping, dining, hospitals, and schools. It's the ideal combination of comfort, convenience, and community living. OWNER IS REPLACING LIGHTS IN THE MASTER BEDROOM, MASTER BEDROOM CLOSET, GREAT ROOM, FOYER AND LAUNDRY ROOM

Information being provided is for consumers' personal, non-commercial use and may not be used for any purpose other than to identify prospective properties consumers may be interested in purchasing. Copyright 2024 Charleston Trident Multiple Listing Service, Inc. All rights reserved.
Mount Pleasant Real Estate
The median home value in Mount Pleasant, SC is $885,000. This is higher than the county median home value of $511,600. The national median home value is $338,100. The average price of homes sold in Mount Pleasant, SC is $885,000. Approximately 66.24% of Mount Pleasant homes are owned, compared to 25.34% rented, while 8.42% are vacant. Mount Pleasant real estate listings include condos, townhomes, and single family homes for sale. Commercial properties are also available. If you see a property you’re interested in, contact a Mount Pleasant real estate agent to arrange a tour today!
Mount Pleasant, South Carolina has a population of 88,900. Mount Pleasant is more family-centric than the surrounding county with 37.99% of the households containing married families with children. The county average for households married with children is 28.39%.
The median household income in Mount Pleasant, South Carolina is $106,216. The median household income for the surrounding county is $70,807 compared to the national median of $69,021. The median age of people living in Mount Pleasant is 41.8 years.
Mount Pleasant Weather
The average high temperature in July is 89.8 degrees, with an average low temperature in January of 39.3 degrees. The average rainfall is approximately 48.3 inches per year, with 0.3 inches of snow per year.
