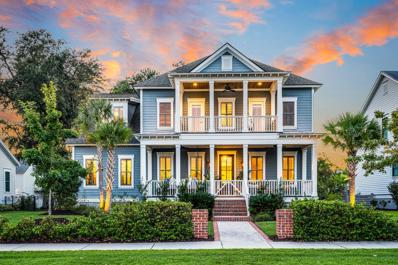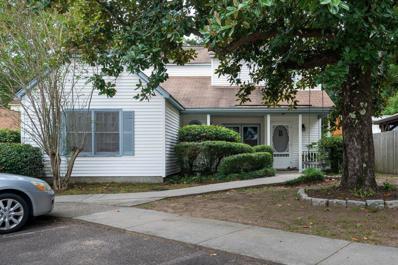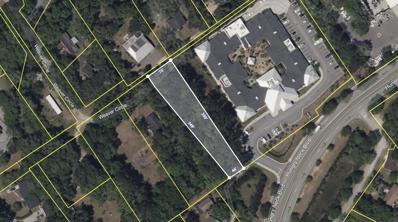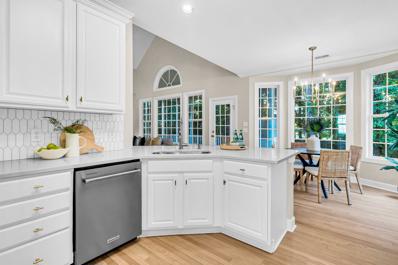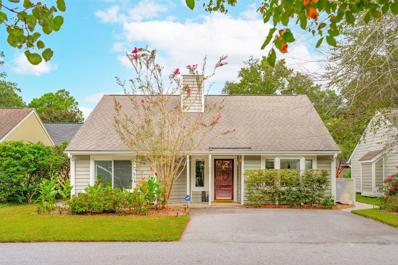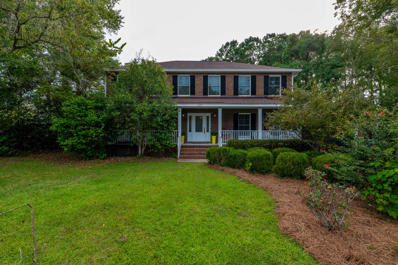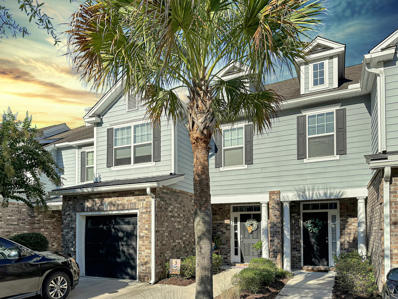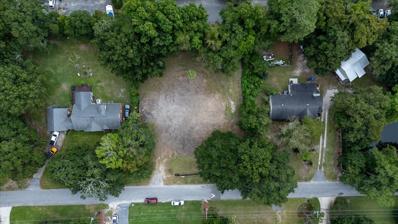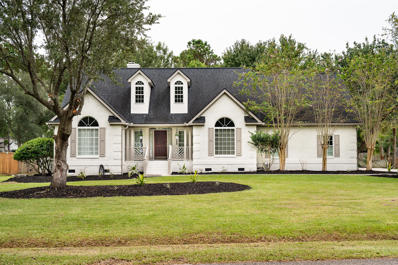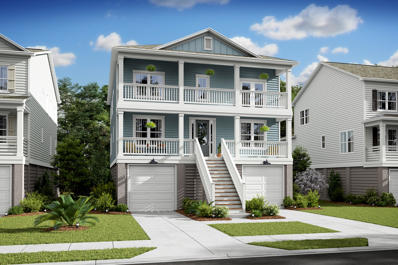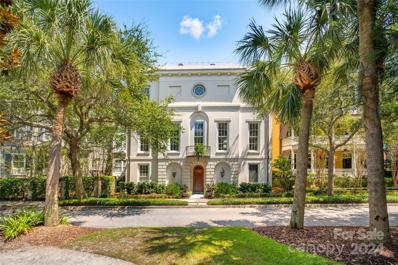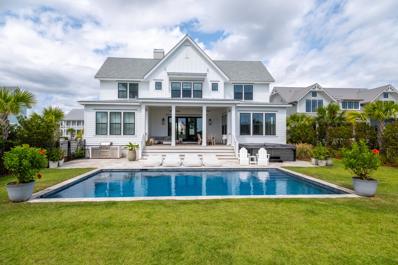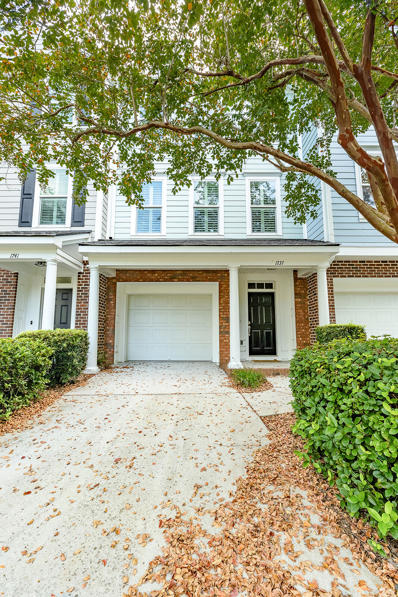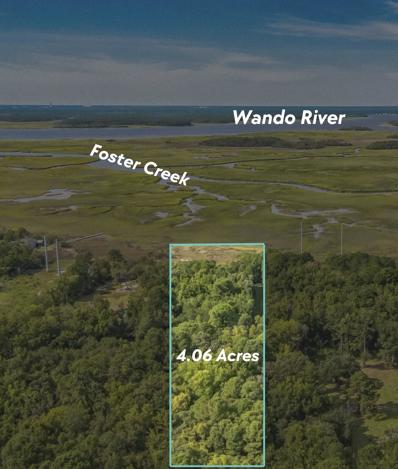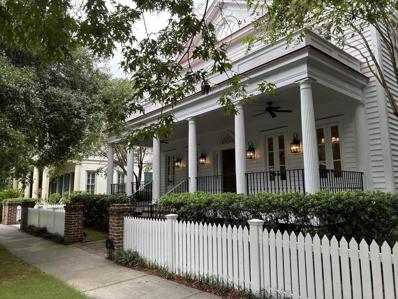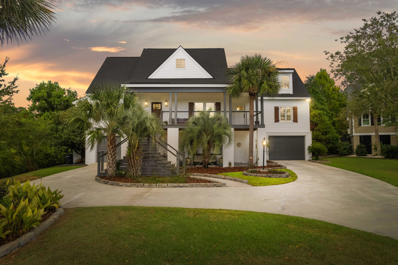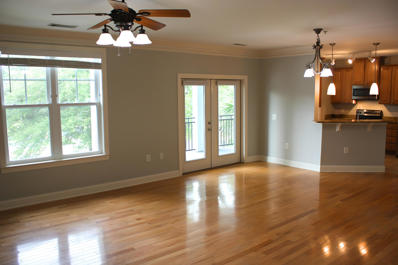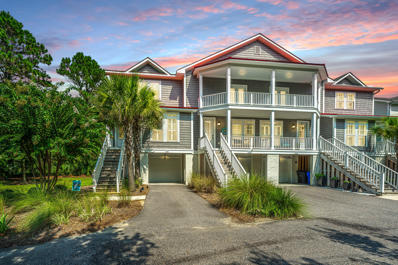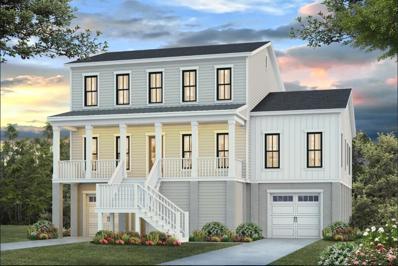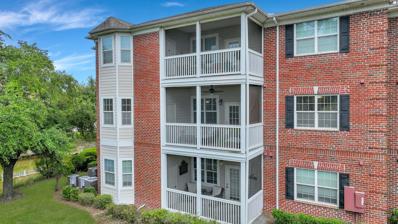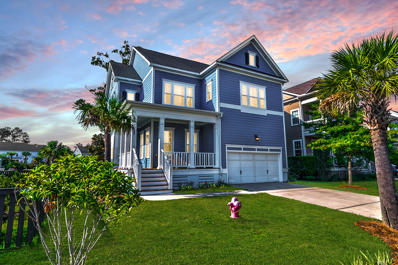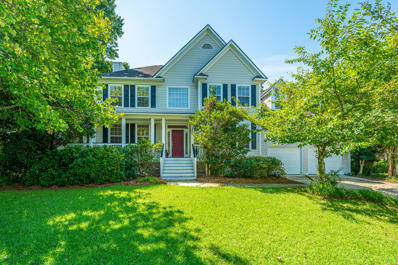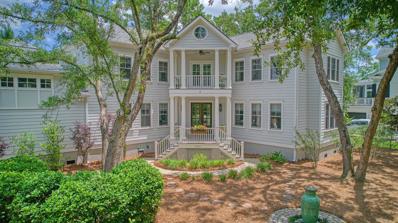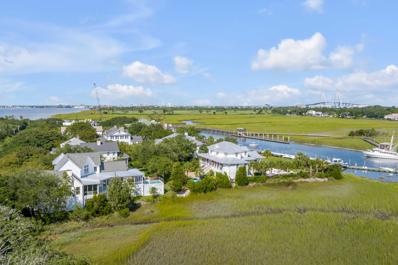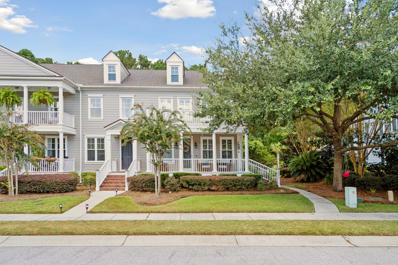Mount Pleasant SC Homes for Rent
$1,999,000
1883 Bolden Drive Mount Pleasant, SC 29466
- Type:
- Single Family
- Sq.Ft.:
- 4,319
- Status:
- Active
- Beds:
- 5
- Lot size:
- 0.27 Acres
- Year built:
- 2018
- Baths:
- 5.00
- MLS#:
- 24023711
- Subdivision:
- Carolina Park
ADDITIONAL INFORMATION
Custom lakefront Riverside Home offers an exceptional Lowcountry lifestyle with front-row views of Bolden Lake and its picturesque dock. 1883 Bolden Drive features a main floor primary suite, four spacious guest bedrooms, and 4.5 well-appointed baths. A generous media room, complete with a closet and charming French glass doors, offers the perfect space for relaxation or entertainment. Enjoy your own saltwater swimming pool and spacious screened porch with Bermuda shutters and composite decking and stairs, Low country landscaping and mature trees. The two-car attached garage, accessed from the alley, provides ideal privacy and convenience. Inside, you'll find site finished hardwood white oak flooring, 8' solid core doors on first floor and 6'8'' solid core doors on second floor.The kitchen is abundant with cabinetry, quartz countertops, double ovens, built in microwave plus a large eat in kitchen and an oversized island with seating overlooking into the family room. The family room is spacious with coffered ceilings, a cozy gas fireplace, a wall of glass windows and Anderson gliding door opening to the screen porch. The spacious dining room is separated from the kitchen through the butlers pantry for a more formal setting. Note the large mud room complete with cabinets, cubbies, a sink, countertops with washer and dryer, plus a butler's pantry with ample cabinetry and counter space with room for a beverage fridge. An office with elegant glass pocket doors completes this distinctive home. Step out onto the beautiful front porch and balcony, where you can enjoy breathtaking views of Bolden Lake. 1883 Bolden Drive resides in the heart of Riverside, where luxury living meets the scenic Wando River. With over half of its 545 acres preserved, this neighborhood truly embodies indoor-outdoor living, with timeless low country designs alongside modern conveniences. Riverside at Carolina Park is a distinctive neighborhood within a master-planned community, offering exclusive amenities like Bolden Lake, a community dock, private walking trails, and a community pool overlooking Bolden Lake. Whether you're hiking, kayaking in Bolden Lake, or making new friends, Riverside seamlessly connects the indoors and outdoors, accentuating the Lowcountry lifestyle right at your doorstep. Residents of Riverside also get the added benefit of Carolina Park's resort-style amenities including a junior Olympic-size pool, a nautical-themed playground, tennis courts, walking/biking trails, a dog park, a lake, an open-air pavilion, and a community lawn, all within walking distance from Mount Pleasant Schools. Mount Pleasant's laid-back lifestyle comes with an abundance of parks, water access, and proximity to area beaches. With a mild climate, high-quality schools, cultural amenities, and a low crime rate, it offers an idyllic community with a coastal lifestyle. Carolina Park is centrally located near highways and minutes away from Mount Pleasant Towne Centre, 25 minutes to Charleston International Airport and downtown Charleston, and 15 minutes to area beaches. The community is within walking distance to schools, a daycare center, library, fire station, a modern hospital and a growing number of shops and restaurants!
- Type:
- Single Family
- Sq.Ft.:
- 1,004
- Status:
- Active
- Beds:
- 2
- Year built:
- 1984
- Baths:
- 3.00
- MLS#:
- 24023663
- Subdivision:
- The Meadows
ADDITIONAL INFORMATION
Amazing Location!! This beautifully renovated townhome is conveniently located in the heart of Mt. Pleasant, in the highly desired neighborhood of The Meadows, off Chuck Dawley Blvd. Easy access to I526, Shem Creek and Sullivans Island. The lovely interior includes wood floors in the living room, beautiful granite countertops and tile flooring in the kitchen. Newer slider door that takes you out to the large back patio area. The fully fenced backyard with shed and patio area are private perfect for entertaining. There are wood treads stairs to the upstairs 2nd floor. There are 2 bedrooms upstairs with wood floors. Each bedroom has a stunningly renovated private half bathroom and a shared shower, with sliding barn doors.This property has been used as a short term rental as well as a primary residence. There is a waiting list for a Mount Pleasant STR permit, however this can be rented monthly rental as well (without a STR permit). Zoned to award winning schools.
- Type:
- Land
- Sq.Ft.:
- n/a
- Status:
- Active
- Beds:
- n/a
- Lot size:
- 0.49 Acres
- Baths:
- MLS#:
- 24023680
ADDITIONAL INFORMATION
.49 Acre Lot in the MIDDLE of Mt. Pleasant that can be accessed from Hwy 17 OR Hungry Neck Blvd. Land is Zoned Residential, and is currently Raw Land/Wooded. The Seller had obtained a Septic Permit, yet it has expired (Attached to Listing). Mt Pleasant Water/Sewer is available, yet Buyer would have to Annex Property into Mt. Pleasant Town in order to connect. Plat attached to listing as well. Please do not walk land without permission/approved appointment from Seller. Enter at Own Risk.
- Type:
- Single Family
- Sq.Ft.:
- 2,770
- Status:
- Active
- Beds:
- 4
- Lot size:
- 0.3 Acres
- Year built:
- 2003
- Baths:
- 4.00
- MLS#:
- 24023688
- Subdivision:
- Hamlin Plantation
ADDITIONAL INFORMATION
Main level primary bedroom & new systems: Roof '24, HVACs '22 & '24! Spacious home with an even larger feel because of the 2-story foyer & family room plus there are 2 staircases! The beautiful kitchen was just remodeled with a gorgeous tile backsplash, new countertops with counter seating, new appliances & lighting. Hardwoods throughout the first floor were just refinished to a natural look. The family room is open to the kitchen & a wall of windows on the side and back + a large screened porch that really elevates the space! Amazing bedroom sizes, including a FROG with ensuite full bath. 2 other bedrooms are upstairs, sharing a 3rd full bath. Great lot size, a full front porch & tons of storage! Put your touches on this home & gain instant equity!
- Type:
- Single Family
- Sq.Ft.:
- 1,503
- Status:
- Active
- Beds:
- 3
- Lot size:
- 0.09 Acres
- Year built:
- 1983
- Baths:
- 2.00
- MLS#:
- 24023655
- Subdivision:
- Snee Farm
ADDITIONAL INFORMATION
Meticulously maintained garden home with abundant natural light, featuring an updated, eat-in kitchen, wet bar, and vaulted ceilings. The kitchen and secondary bathroom have been recently painted, and all window treatments convey. Front and back patio are perfect for grilling, entertaining, and enjoying the beautiful landscape. Conveniently located just minutes to the beach, shopping, restaurants, and schools and absolutely charming inside and out!
- Type:
- Single Family
- Sq.Ft.:
- 2,534
- Status:
- Active
- Beds:
- 5
- Lot size:
- 0.23 Acres
- Year built:
- 1989
- Baths:
- 3.00
- MLS#:
- 24023614
- Subdivision:
- Crown Pointe
ADDITIONAL INFORMATION
Priced to sell! Interior professionally painted on 11/09/24. beautifully done 2 story Brick traditional home with a full front porch is timeless! This home has wonderful warm natural light, Includes Luxury Vinyl Plank flooring throughout. 5-bedrooms, with 2.5-bathrooms, with all bedrooms upstairs. This home is located in the peaceful and sought-after highly desirable Crown Pointe community, offering convenient access to top-rated schools, shopping, and recreational activities.Conveniently located just 5 minutes away from Isle of Palms Beach! Sitting on a large lot, this property boasts 2,534 sq ft of living space.As you walk inside notice the large open foyer with views straight through to the beautiful backyard, which boasts a new spacious deck and in-ground, heated poolThe front room on the left can be used for a sitting room, playroom, or a large office space. You will see the Kitchen with beautiful granite countertops with stainless steel appliances. This space is open to the Great Room which leads to the screened in patio. The Great Room includes a very inviting brick fireplace, an ideal setting for family gatherings and relaxation. Take note off the other side of the kitchen is a laundry room, 2 pantries, a half bath, with the door to the 2 car attached garage. There is a beautiful spacious separate dining room as well. Upstairs you will see the large Primary Suite to your right. The primary includes a nice size walk-in closet, an expansive en-suite bathroom with double sinks, a garden tub, large glass enclosed shower with seating, and a separate water closet. There is a small bedroom with two access points off the Primary bedroom. This makes this room perfect for a babies room, sitting or an additional office space. There is a nice size hallway bathroom with a tub and shower in one, and an additional 3 bedrooms. Let's talk outdoor living! Enjoy your mornings on the full front porch, or unwind in the screened-in patio that overlooks the beautiful spacious fenced-in backyard. The deck leads down to a charming patio area and an in-ground pool, perfect for entertaining guests or cooling off during summer months. This home has additional features including a fully encapsulated crawlspace, all-weather windows for energy efficiency, newer roof and hvac, newly painted interior, lighting, ceiling fans, as well as beautiful trees that grace the front and the back of this home for added privacy. Even more amazing is the buffer beyond the backyard fence is owned by the County and will remain a buffer. Don't miss this incredible opportunity to own a home in one of the best locations near the beach! Schedule a showing time today!!
- Type:
- Single Family
- Sq.Ft.:
- 1,784
- Status:
- Active
- Beds:
- 3
- Year built:
- 2011
- Baths:
- 3.00
- MLS#:
- 24023580
- Subdivision:
- Park West
ADDITIONAL INFORMATION
Fantastic open floor plan with Hardwood floors in foyer, powder room, hall, kitchen, dining room and living room! Cozy gas fireplace in family room. Granite counters and sleek stainless steel appliances. This home is conveniently located close to all that Mt Pleasant has to offer including, great restaurants, championship golf. It's also 20 minutes to downtown Charleston and to the Isle of Palms beach. Neighborhood amenities include Club House, Play Park, Swimming Pool and Tennis Court. This is truly a fantastic place to call home.
$1,624,750
927 Lakeview Drive Mount Pleasant, SC 29464
- Type:
- Land
- Sq.Ft.:
- n/a
- Status:
- Active
- Beds:
- n/a
- Lot size:
- 0.58 Acres
- Baths:
- MLS#:
- 24023546
- Subdivision:
- The Groves
ADDITIONAL INFORMATION
Welcome to a rare opportunity to own a piece of land in one of Mount Pleasant's most sought-after neighborhoods! This spacious vacant lot offers a blank canvas for your dream home or investment property. Nestled in a peaceful, established community, this property boasts .58 acres of flat, buildable land with the perfect mix of privacy and accessibility. Located minutes from historic Charleston, top-rated schools, and the vibrant shopping, dining, and recreational amenities of Mount Pleasant, this property also provides easy access to major highways and is just a short drive to beautiful beaches. With utilities readily available at the street and no HOA restrictions, the possibilities are endless. Whether you're looking to build your forever home, a vacation retreat, or aninvestment property, this lot is ready to bring your vision to life.
- Type:
- Single Family
- Sq.Ft.:
- 2,472
- Status:
- Active
- Beds:
- 4
- Lot size:
- 0.31 Acres
- Year built:
- 1998
- Baths:
- 3.00
- MLS#:
- 24023530
- Subdivision:
- Darrell Creek
ADDITIONAL INFORMATION
Stunning Fully Renovated Home in Darrell Creek. Discover your dream home in the picturesque Darrell Creek subdivision in Mt. Pleasant! This beautifully updated 4 bed/3 bath residence boasts pristine hardwood floors throughout, with every detail thoughtfully refreshed. Enjoy the elegance of brand-new bathrooms and a chef's kitchen designed to inspire culinary creativity. The open floor plan enhances the flow of natural light, making it perfect for both everyday living and entertaining. Step outside to your private oasis: a spacious rear deck ideal for savoring morning coffee or unwinding with an evening cocktail. The newly designed fire pit area adds a cozy touch for outdoor gatherings. Fresh interior and exterior paint, along with vibrant new landscaping, make this home truly turnkey.Located in a highly-rated school district, this property is an excellent choice for families or those seeking a serene retreat. Embrace the comfort and luxury of this move-in ready gem, and start living the good life today!
Open House:
Thursday, 11/28 9:00-5:00PM
- Type:
- Single Family
- Sq.Ft.:
- 3,466
- Status:
- Active
- Beds:
- 4
- Lot size:
- 0.13 Acres
- Year built:
- 2024
- Baths:
- 4.00
- MLS#:
- 24023402
- Subdivision:
- Liberty Hill Farm
ADDITIONAL INFORMATION
UNDER CONSTRUCTION! Estimated close April 2025!Welcome to Liberty Hill Farm, where a remarkable home and unparalleled amenities combine to create a truly exceptional living experience in the heart of Mount Pleasant. The magnificent Wando model is a 4-bedroom, 3.5-bathroom home that seamlessly blends work and play, offering an ideal living space for families. The expansive Ultra gourmet kitchen boasts built-in appliances, an elegant apron sink, a convenient butler's pantry for indulging in a coffee station or creating a stylish wine bar, and a walk-in pantry for ample storage. The formal dining room and open great room provide room for entertaining, while the 360 square foot screened deck and deck extension offer a picturesque backdrop of the backyard.The first floor of this thoughtfully-designed residence features an additional suite complete with a full bath, including a shower and walk-in closet, providing a comfortable guest room or private space for loved ones. Find convenience in the three-stop elevator rough-in, an excellent feature for those seeking accessibility. The home office with glass doors ensures both privacy and visual interest, making it an ideal workspace. Upstairs, the second floor presents a spacious owner's suite and three additional bedrooms. The owner's suite is a retreat of luxury, boasting a generously-sized bedroom and sizable walk-in closet, perfect for housing even the most exceptional wardrobe collections. The spacious laundry room offers abundant cabinet storage and ample countertop space, keeping clutter at bay and streamlining daily chores. Liberty Hill Farm offers an impressive array of amenities for its residents, which includes a pavilion, pool, fire pit, playground, gardening center, and an existing network of community trails, ensuring an engaging and vibrant lifestyle for all residents. Liberty Hill Farm offers a prime location just one mile from the Isle of Palms Connector and a short drive from an array of shops, restaurants, renowned schools, and the charming downtown Charleston.
- Type:
- Single Family
- Sq.Ft.:
- 6,228
- Status:
- Active
- Beds:
- 4
- Lot size:
- 0.2 Acres
- Year built:
- 2012
- Baths:
- 6.00
- MLS#:
- 4177410
- Subdivision:
- I'on
ADDITIONAL INFORMATION
As you approach the unique home, you're struck by the timeless elegance of its design. The architect, Miles Whitfield, drew inspiration from the romanticism of Robert Adam, a distinguished 17th-century British architect. It's said that this home bears a striking resemblance to a grand estate nestled in the breathtaking Scottish countryside. The interior is adorned with intricate moldings, arched doorways, and skylights that allow moonlight to softly illuminate the space. The private rooftop, adorned with twinkling lights, whispers of romantic evenings spent under the stars. The second rooftop, poised and ready for solar panels, symbolizes a shared vision of a sustainable future. An air of mystery surrounds the home, with a large bedroom and full bath discreetly tucked away on the main floor. Elevate your senses as you ascend to each floor with the grace of an elevator, connecting you effortlessly with every corner of this romantic abode.
- Type:
- Single Family
- Sq.Ft.:
- 4,085
- Status:
- Active
- Beds:
- 5
- Lot size:
- 0.37 Acres
- Year built:
- 2021
- Baths:
- 5.00
- MLS#:
- 24023076
- Subdivision:
- Carolina Park
ADDITIONAL INFORMATION
A lakeside tropical oasis in Riverside at Carolina Park awaits for incredible South Carolina living! Built in 2021 this impeccable custom residence graces a .37 lot that overlooks Bolden Lake-perfectly framed with an in-ground saltwater pool. Among the exclusive homes in Riverside, this is one of the select few crafted by Axon Homes, renowned for their quality craftsmanship and thoughtful designs.The home boasts a wealth of features on the first floor, including expansive covered front and rear porches ideal for enjoying coastal breezes and lake views. Inside, an open-concept layout seamlessly integrates the living, dining, and kitchen areas, flooded with natural light. Bright wood floors grace the living spaces, complemented by a custom gas fireplace with a stucco surround.The gourmet kitchen is a chef's dream, featuring a large island, wine refrigerator, custom range hood, and Thermador appliances including a panel-ready refrigerator. A bright, light-splashed, gathering spot or breakfast dining room is just off the kitchen. The first-floor owner's suite offers dual quartz vanities, a separate shower, a spa soaking tub, and a spacious walk-in closet with custom shelving. Step out to the rear porch overlooking the lake and be ready to embrace the warm weather island style! Cool off in the salt water large rectangular gunite heated pool with LED lighting for night swims! Just steps from the porch is a 8 person spa to soothe aching muscles or warm up and relax on a cool fall or winter evening. An extensive landscape plan was enacted-current owners added 16 palm trees--to provide that tropical island feel at every glance. The fully fenced backyard enhances privacy and outdoor enjoyment. Throughout the home, custom lighting, fixtures, and hardware add a touch of modern coastal elegance. A private office or homework room provides ample space for work, and the large, high ceiling, two-car garage includes an electric vehicle charging station. Upstairs, discover a versatile bonus room with an ensuite full bathroom, perfect for use as a playroom, media room, or additional bedroom. Three secondary bedrooms offer flexibility, with two sharing a dual vanity bathroom and the third featuring its own ensuite bathroom. A large loft with custom built-in bookshelves provides another getaway. Also available are several closets for additional storage and functionality. Enjoy the lifestyle amenities of Riverside at Carolina Park, including a lakeside pool, firepit, and scenic walking trails around Bolden Lake. Nearby conveniences such as the Great Lawn, dog park, Costco, and acclaimed Mt Pleasant library are easily accessible by golf cart. Carolina Park continues to add more dining destinations such as recent additions Lola Rose Italian Trattoria Rooted Bottle Market and Bar and The Great Greek. Within the neighborhood are local public schools and hospitals to further enhance the appeal of this exceptional location. Don't let this rare custom living opportunity slip away - seize the chance to own this extraordinary coastal home in Riverside at Carolina Park today!
- Type:
- Single Family
- Sq.Ft.:
- 1,816
- Status:
- Active
- Beds:
- 2
- Lot size:
- 0.06 Acres
- Year built:
- 2004
- Baths:
- 3.00
- MLS#:
- 24023051
- Subdivision:
- Hamlin Plantation
ADDITIONAL INFORMATION
Fully furnished, move in ready for you or as an investment executive rental. First level- newly finished wood floors, Living Room, Dining Room, Eat in Kitchen, Half bath. Deck off Kitchen. Second level- new carpet, two Bedrooms with Ensuite Bathrooms and walk in closets, Laundry Room, hall. Recent Updates: new Plantation Shutters, new composite Deck and screened Porch, Water Heater, Pella Windows, Gutters, and freshly painted exterior. Elevated on top of 2.5 car tandem garage. Great neighborhood amenities include huge pool and slide, exercise room, tennis courts, walking trails. Monthly Regime is $350 per month and includes roof, water for lawn & lawn maintenance, exterior paint, termite bond and exterior insurance.
$1,250,000
1638 Evelina Street Mount Pleasant, SC 29464
- Type:
- Land
- Sq.Ft.:
- n/a
- Status:
- Active
- Beds:
- n/a
- Lot size:
- 4.06 Acres
- Baths:
- MLS#:
- 24023061
- Subdivision:
- Snowden
ADDITIONAL INFORMATION
Residential development opportunity in the heart of Mt Pleasant. 4.06 Acres of marsh front land Zoned S-3: 3 single-family detached dwellings/acre with 14,500 sq ft lot minimum. This large wooded lot is located on Foster Creek between Belle Hall and Palmetto Island County Park. Marshfront with potential access to Foster Creek and the Wando River.
$2,950,000
43 Montrose Road Mount Pleasant, SC 29464
- Type:
- Single Family
- Sq.Ft.:
- 4,031
- Status:
- Active
- Beds:
- 6
- Lot size:
- 0.21 Acres
- Year built:
- 2009
- Baths:
- 6.00
- MLS#:
- 24023019
- Subdivision:
- Ion
ADDITIONAL INFORMATION
Welcome to an extraordinary residence in one of Charleston's most sought-after neighborhoods. This elegant traditional-style home, gracefully spanning three stories, offers a seamless blend of classic charm and modern luxury. This home was proudly featured in Charleston Home + Design's Summer 2013 Edition, showcasing its refined design and luxurious features. Upon entering, you're greeted by the warm glow of reclaimed heart pine flooring and extensive crown molding, elevating the home's timeless appeal. At its heart, the gourmet kitchen boasts high-end professional-grade appliances, a built-in espresso machine, and a dual-temperature wine fridge, creating the perfect setting for both casual meals and grand culinary experiences. Entertain in style in the formal dining and living rooms,thoughtfully designed for both sophistication and comfort. The family room serves as a cozy retreat, featuring a fireplace and a built-in surround sound system, with speakers throughout the home to set the mood for any occasion. Outside, the charm continues with full front and back porches, beautifully adorned with stately columns that enhance the home's classic allure. The spacious backyard is designed with the potential to add a pool, offering an exciting opportunity for future outdoor living. The property also includes a detached one-car garage with a charming guest house above, perfect for weekend visitors, extended stays, or even rental income potential. With its prime location and exceptional craftsmanship, this residence offers a rare opportunity to experience the very best of Charleston living.
- Type:
- Single Family
- Sq.Ft.:
- 3,513
- Status:
- Active
- Beds:
- 5
- Lot size:
- 0.34 Acres
- Year built:
- 1999
- Baths:
- 5.00
- MLS#:
- 24022831
- Subdivision:
- Charleston National
ADDITIONAL INFORMATION
Stunning 3,500 Sq Ft Coastal Retreat in Coveted Charleston National, Mount Pleasant, SCDiscover coastal luxury in this captivating 3,500 sq ft home nestled on a serene cul-de-sac in North Mount Pleasant, SC, located near top-rated schools and just minutes from the beaches of Isle of Palms and Sullivan's Island. Embrace tranquil pond views and glimpses of the nearby golf course through grand live oaks, while enjoying the privacy and charm of this highly desirable neighborhood.Expansive Layout with Open Concept: Soaring vaulted ceilings, heart-of-pine floors, and an open floor plan create a seamless flow for modern, easy living. Perfect for entertaining, the spacious living and dining areas connect effortlessly to a stunning 700 sq ft screened porch via large glass sliders, idealThe expansive, open-concept living and dining areas provide the perfect setting for entertaining. The kitchen, dining room, and inviting eat-in breakfast nook effortlessly surround the family room, which is seamlessly connected to a generous 700 sq. ft. screened-in porch through a wall of glass sliders ideal for enjoying indoor-outdoor living. This home features two fireplaces: one in the family room and another in the primary bedroom sitting area, conveniently situated on the main level. The primary suite serves as a private retreat, offering oversized en-suite closets, a luxurious bathroom, and direct access to the back deck and porch. On the main level, you'll find two additional bedrooms, one currently set up as a tranquil home office with private access to the back porchideal for peaceful productivity. These rooms share a full bathroom with double vanities. Upstairs, two generously sized bedrooms, each with their own en-suite bath and ample closet space, are connected by a bonus room/ loft, offering the perfect spot for additional living space. The lower ground level invites endless possibilities, featuring a versatile heated and cooled space that can easily become a theater, game room, music studio, and/ or gym, ensuring fun and relaxation for all. The opportunities are endless! The beautifully landscaped yard offers a peaceful and private oasis, with lush gardens and shrubs perfectly framing the scenic views of the pond and golf course through the majestic live oaks. Nestled in the highly coveted Charleston National community, this home is a mere 10 minutes from the stunning beaches of Isle of Palms and Sullivan's Island, and less than 20 minutes from historic Downtown Charleston. The community boasts top-notch amenities, including a pool, tennis and pickleball courts, a clubhouse, and a fitness area. With its golf cart-friendly streets, Charleston National seamlessly blends convenience with leisure. While golf club membership is optional, the lifestyle offered here is truly extraordinary.
- Type:
- Single Family
- Sq.Ft.:
- 1,269
- Status:
- Active
- Beds:
- 2
- Year built:
- 2006
- Baths:
- 2.00
- MLS#:
- 24022827
- Subdivision:
- One Belle Hall
ADDITIONAL INFORMATION
Beautifully maintained end unit with a large covered porch ready for immediate occupancy. Granite counters, wood floors, 2 full baths, tons of natural light, and very private being inside the gates of One Belle Hall. In addition, unit 206 has a private single car garage that provides tons of storage, which is an extra that not all units have! Close to everything including shopping, restaurants, 526, and the beach!
- Type:
- Single Family
- Sq.Ft.:
- 2,192
- Status:
- Active
- Beds:
- 2
- Year built:
- 2016
- Baths:
- 3.00
- MLS#:
- 24022771
- Subdivision:
- Charleston National
ADDITIONAL INFORMATION
This stunning 2-bedroom, 2.5-bath end unit townhome at The Legacy offers a perfect blend of comfort and luxury. Used for vacationing, this home has barely been lived and is in pristine condition! The home features an extensive list of high-end finishes including granite countertops in the kitchen, custom-designed cabinetry, hurricane-impact windows, plantation shutters throughout, and nine-foot smooth ceilings that create an airy, open feel. Enjoy the convenience of a butler's pantry and the readiness for a future elevator with an elevator shaft already in place. In addition, the home could easily become a 3-bed, 3-bath home - which was a floor plan option at the time of construction. Modern touches like a tankless hot water heater and dual-zone HVAC system ensure efficiency.Living here is effortless, with the monthly regime covering insurance, exterior maintenance, and lawn care, giving you more time to enjoy the community's top-tier amenities. The Legacy offers a clubhouse, driving range, pro shop, a putting green, with an onsite fitness center membership available to residents. Ideally located, The Legacy is just 20 minutes from historic downtown Charleston, 10 minutes from the pristine beaches of Isle of Palms, and close to upscale shopping and the many lifestyle amenities of Mount Pleasant, a small yet sophisticated town. This home offers a luxurious and convenient lifestyle in a highly sought-after location. A $2500 Lender Credit is available and will be applied towards the buyer's closing costs and pre-paids if the buyer chooses to use the seller's preferred lender. This credit is in addition to any negotiated seller concessions.
- Type:
- Single Family
- Sq.Ft.:
- 3,301
- Status:
- Active
- Beds:
- 4
- Lot size:
- 0.44 Acres
- Year built:
- 2024
- Baths:
- 5.00
- MLS#:
- 24022380
- Subdivision:
- Palmetto Fort
ADDITIONAL INFORMATION
BRAND NEW CONSTRUCTION IN MOUNT PLEASANT! This 4 br, 4.5 ba elevated home includes the primary bedroom on the main level, huge loft upstairs as well as custom details throughout! This is a rare opportunity to purchase a new semi-custom home situated on a large wooded homesite with NO HOA! Only minutes from shopping, restaurants and the beach! Completion Q1 2025!
- Type:
- Single Family
- Sq.Ft.:
- 1,338
- Status:
- Active
- Beds:
- 3
- Year built:
- 2000
- Baths:
- 2.00
- MLS#:
- 24022296
- Subdivision:
- Cambridge Lakes
ADDITIONAL INFORMATION
Located in Mount Pleasant's desirable Cambridge Lakes, this updated 3-bed, 2-bath condo boasts over $30,000 in upgrades. Condo includes a 1-car deeded garage, a fully remodeled kitchen with stainless steel appliances, stone countertops, and tile backsplash. The open living area features hardwood floors, and the screened-in porch offers peaceful pond views. The master suite includes a remodeled bathroom with a walk-in shower, dual shower heads, and dual vanities with stone tops. Updates extend to new carpet in bedrooms, a guest bathroom with new tile and vanity, and a laundry room with ample shelving. Extras include 2-inch window shades, a new HVAC (2021), and access to community amenities like a clubhouse, pool, and fitness center.
- Type:
- Single Family
- Sq.Ft.:
- 3,138
- Status:
- Active
- Beds:
- 5
- Lot size:
- 0.16 Acres
- Year built:
- 2015
- Baths:
- 5.00
- MLS#:
- 24022239
- Subdivision:
- Dunes West
ADDITIONAL INFORMATION
*Now the Best value available in Dunes West!* Experience southern Luxury living inside this spacious upgraded home nestled in the exclusive neighborhood of Dunes West. With 5 bedrooms, 5 full bathrooms, an office, and a ''mother-in-law suite,'' this home is sure to accommodate the whole family. This 2015 John Wieland home was beautifully upgraded a few years after its construction to include a new gourmet kitchen in the main living area and a ''mother-in-law suite'' on the 3rd floor. Enjoy the perks of a very low electricity bill afforded by the roof solar panels (owned - not leased).Step inside and you'll immediately be greeted by the gleaming engineered hardwood floors, crown molding above, an abundance of natural light and the pond view through the rear windows. This open floor plan allows the living room to blend into the kitchen and then into the dining area, which is ideal for entertaining. Prepare your meals without having to miss what's on TV and without neglecting your guests. The living room showcases a gas log fireplace below your mounted TV and surrounded by cabinets and picture windows on either side. Opposite your living room is where you'll find your gourmet kitchen featuring a built-in gas range and stainless-steel range hood, daisy white tile backsplash, gorgeous quartz countertops, ample cabinetry, enormous pantry, and a stainless steel appliance package including built-in microwave and wall oven to make even your most extravagant culinary adventures a breeze! Take a seat at the center island (which comfortably seats four) while you enjoy a quick bite or gather around the dining table as you enjoy the sunrise or sunset with your pond view. Before heading upstairs, head out onto your screened back porch where you can comfortably enjoy a meal most of the year as you breathe in the fresh air. Imagine relaxing in the mornings as you sip your favorite beverage below the classic haint blue ceiling and gaze out at the pond as sunlight fills the sky. Walk down the steps to your spacious backyard where you can lay out in the sun with a book, entertain on special occasions, and allow the children and pets to let loose and run around having fun! When you're ready to unwind at the end of the day, head upstairs to your owner's suite where you'll find plenty of room for a king size bed, a sitting area with a vaulted ceiling + view of the pond, and a deep walk-in closet. Inside the Master Bathroom you'll find dual vanities, a standing makeup counter, natural light beaming through the transom window, and an extra-long shower with dual shower heads including an overhead rain shower head. You'll find 3 more comfortably sized bedrooms and 2 more Full bathrooms on this floor. Heading further upstairs you'll find the "mother-in law suite" complete with its own full bathroom featuring a walk-in shower with frameless glass door and gorgeous tile surround. Additionally on this floor you'll find a bonus room which can be a nice retreat for guests, a playroom for the kids, or alternatively a "man cave" as it features a wet bar complete with quartz countertops and mini fridge. Back down on the first floor you'll find the office which enjoys an en-suite bath, allowing this room to alternatively be used as a 6th bedroom. It's easy to see how this home provides a variety of options and accommodations that can easily satisfy your family's unique needs! The neighborhood amenities are extensive and include a boat ramp + dock, RV storage, pool, tennis courts + exercise facility, golf course + club house, as well as walking/jogging paths to inspire your active and social lifestyle! (Gated neighborhood for added privacy and security.) Just 9 miles to Mount Plesant's popular Town Center Mall, 13 miles to dining and local nightlife at Shem Creek, 12 miles to dip your toes in the sand at renowned Isle of Palms Beach, and only 17 miles to world-class dining, shopping, and sight-seeing downtown has to offer. This is the chance for your family to experience what it means to call Mt Pleasant home while finding comfort in this home and neighborhood that you're sure to love for years to come! Schedule your showing Today!
- Type:
- Single Family
- Sq.Ft.:
- 2,850
- Status:
- Active
- Beds:
- 5
- Lot size:
- 0.23 Acres
- Year built:
- 1998
- Baths:
- 3.00
- MLS#:
- 24022233
- Subdivision:
- Longpoint
ADDITIONAL INFORMATION
Experience the charm of this stunning home situated on a wooded lot in one of the most desirable neighborhoods of Mount Pleasant--The Enclave at Longpoint. Unwind with a book or a glass of tea on your delightful wrap-around front porch. Host neighbors for a visit, or simply enjoy greeting those who pass by with a warm wave. This 5-bedroom, 2.5-bath home features an open floor plan with plenty of storage space, including an oversized 2-car garage with extra height for additional storage options. The elegant kitchen flows seamlessly into a cozy eat-in area with views of the family room, creating a spacious and welcoming atmosphere. The home also includes a dedicated office with French doors and a private dining room, providing versatile spaces for work and relaxation.The primary bedroom boasts serene views of the mature trees and includes dual closets and a luxurious ensuite bathroom, complete with separate dual vanities, a large tiled shower, and a spacious jetted bathtub. The second floor also features four more bedrooms and an additional bathroom with dual vanities, along with the option to separate the vanity area from the shower and toilet for added privacy. Step out from the back of the house onto a spacious screened porch that leads to an additional deckboth offering views of the lush landscaping, mature trees, and abundant privacy. This serene and secluded setting provides the perfect retreat to unwind at the end of each day. This welcoming community is minutes from Belle Hall Shopping center, within walking distance of Palmetto Islands County Park, and features its own amenity center just a minute from the house. It offers a variety of recreational facilities, including tennis, pickleball, and basketball courts, as well as a clubhouse and community pool. Don't miss your chance to make this beautiful home your own!
- Type:
- Single Family
- Sq.Ft.:
- 3,458
- Status:
- Active
- Beds:
- 4
- Lot size:
- 0.41 Acres
- Year built:
- 2016
- Baths:
- 5.00
- MLS#:
- 24022214
- Subdivision:
- Masonborough
ADDITIONAL INFORMATION
This stunning open concept home is located in one of the most desirable Park West neighborhoods. The home has four bedrooms, five bathrooms, and over 3,300 square feet of living space. The main level features a spacious open living room with a fireplace, a formal dining room, and a gourmet kitchen with stainless steel appliances and stone countertops. The kitchen opens to a family room and sliding glass doors that lead to the fabulous raised screened porch and private backyard. One of the prettiest houses on the street this house looks better than new with all the modern conveniences and upgrades and 100% of the quintessential Lowcountry charm. Look no further for your dream home!
$6,950,000
228 Haddrell Street Mount Pleasant, SC 29464
- Type:
- Single Family
- Sq.Ft.:
- 3,803
- Status:
- Active
- Beds:
- 4
- Lot size:
- 0.36 Acres
- Year built:
- 1992
- Baths:
- 4.00
- MLS#:
- 24022225
- Subdivision:
- Old Village
ADDITIONAL INFORMATION
Welcome to 228 Haddrell Street, perfectly nestled on Shem Creek in the coveted Old Village neighborhood. This extraordinary property has undergone a meticulous renovation with renowned architect Beau Clowney, blending modern luxury with the charm of Lowcountry living. Outdoor enthusiasts will appreciate the dock featuring two 40-foot boat slips on deep water with power and water, allowing you to enjoy the Lowcountry waterways with ease.Step inside to discover a thoughtfully designed first floor featuring a formal living room, an inviting eat-in kitchen, separate dining room, a private primary suite, and a convenient laundry room. The living spaces are ideal for entertaining, with a seamless indoor-outdoor flow to the deck complete with a fully heated and chilled pooloverlooking the marsh. This exquisite outdoor space also features a dining space and a cozy sitting area with an outdoor fireplace. The primary suite is strategically set apart from the main living areas for privacy and boasts two spacious walk-in closets and a luxurious bathroom with a soaking tub and shower. It also showcases an enclosed sunroom overlooking the marsh, perfect for a home gym or tranquil retreat. The second floor offers three generously sized guest bedrooms and two well-appointed bathrooms, providing plenty of space for family and visitors. The expansive garage on the ground floor has an abundance of storage options. 228 Haddrell Street also includes numerous recent improvements, including: New HardiePlank siding New impact windows throughout the house New solid core interior doors throughout New porch metal roof in 2023 Main shingle roof replaced in December 2018 All-new flooring throughout Fresh paint throughout the interior and exterior Fully updated plumbing, with Polybutylene pipes removed Upstairs HVAC replaced in 2021, and downstairs HVAC replaced in 2018 Tankless Rinnai water heater replaced in 2021 Updated interior lighting, including Urban Electric fixtures in the kitchen, and exterior gas lanterns Updated gas fireplaces A fully renovated kitchen featuring Subzero separate refrigerator and freezer, a La Cornue stove, and two Bosch dishwashers Fully renovated bathrooms Updated laundry room, including double washers and dryers A pool with heater and chiller, spa, and decking with covered golf cart parking below Enjoy all the luxuries of Old Village living, from your private pool and dock to the charming neighborhood restaurants and shops, all just minutes away. This spectacular location is just ten minutes from downtown Charleston and beautiful local beaches. Experience the ultimate in Southern living in this exceptional Shem Creek home. Don't miss your opportunity to make this one-of-a-kind property your own!
- Type:
- Single Family
- Sq.Ft.:
- 1,690
- Status:
- Active
- Beds:
- 3
- Lot size:
- 0.1 Acres
- Year built:
- 2007
- Baths:
- 3.00
- MLS#:
- 24022168
- Subdivision:
- Hamlin Plantation
ADDITIONAL INFORMATION
Nestled in the beautiful neighborhood of Hamlin Plantation this END UNIT town home is the perfect place to call home. This beautifully maintained 3-bedroom, 2.5-bathroom residence offers both comfort and style. The first impression of this home is southern charm with the stunning double front porches. Upon entering, you will find an expanded living space, open floor plan and tons of natural light. Lawn and landscaping maintenance are included along with luxury community amenities that include: clubhouse, pool/slide, fitness center and walking trails. Located just minutes from top-rated schools, shopping, dining, parks and IOP/Sullivans beach this home combines convenience with tranquility. Don't miss this rare opportunity to make this exceptional property your home!

Information being provided is for consumers' personal, non-commercial use and may not be used for any purpose other than to identify prospective properties consumers may be interested in purchasing. Copyright 2024 Charleston Trident Multiple Listing Service, Inc. All rights reserved.
Andrea Conner, License #298336, Xome Inc., License #C24582, [email protected], 844-400-9663, 750 State Highway 121 Bypass, Suite 100, Lewisville, TX 75067

Data is obtained from various sources, including the Internet Data Exchange program of Canopy MLS, Inc. and the MLS Grid and may not have been verified. Brokers make an effort to deliver accurate information, but buyers should independently verify any information on which they will rely in a transaction. All properties are subject to prior sale, change or withdrawal. The listing broker, Canopy MLS Inc., MLS Grid, and Xome Inc. shall not be responsible for any typographical errors, misinformation, or misprints, and they shall be held totally harmless from any damages arising from reliance upon this data. Data provided is exclusively for consumers’ personal, non-commercial use and may not be used for any purpose other than to identify prospective properties they may be interested in purchasing. Supplied Open House Information is subject to change without notice. All information should be independently reviewed and verified for accuracy. Properties may or may not be listed by the office/agent presenting the information and may be listed or sold by various participants in the MLS. Copyright 2024 Canopy MLS, Inc. All rights reserved. The Digital Millennium Copyright Act of 1998, 17 U.S.C. § 512 (the “DMCA”) provides recourse for copyright owners who believe that material appearing on the Internet infringes their rights under U.S. copyright law. If you believe in good faith that any content or material made available in connection with this website or services infringes your copyright, you (or your agent) may send a notice requesting that the content or material be removed, or access to it blocked. Notices must be sent in writing by email to [email protected].
Mount Pleasant Real Estate
The median home value in Mount Pleasant, SC is $885,000. This is higher than the county median home value of $511,600. The national median home value is $338,100. The average price of homes sold in Mount Pleasant, SC is $885,000. Approximately 66.24% of Mount Pleasant homes are owned, compared to 25.34% rented, while 8.42% are vacant. Mount Pleasant real estate listings include condos, townhomes, and single family homes for sale. Commercial properties are also available. If you see a property you’re interested in, contact a Mount Pleasant real estate agent to arrange a tour today!
Mount Pleasant, South Carolina has a population of 88,900. Mount Pleasant is more family-centric than the surrounding county with 37.99% of the households containing married families with children. The county average for households married with children is 28.39%.
The median household income in Mount Pleasant, South Carolina is $106,216. The median household income for the surrounding county is $70,807 compared to the national median of $69,021. The median age of people living in Mount Pleasant is 41.8 years.
Mount Pleasant Weather
The average high temperature in July is 89.8 degrees, with an average low temperature in January of 39.3 degrees. The average rainfall is approximately 48.3 inches per year, with 0.3 inches of snow per year.
