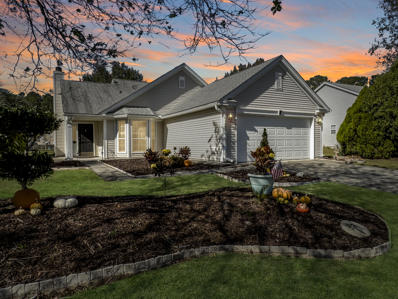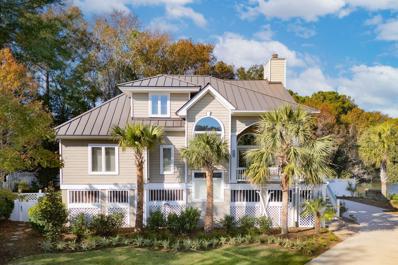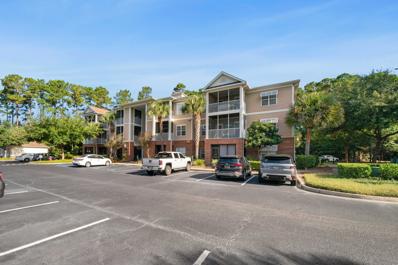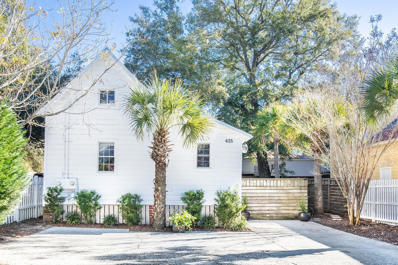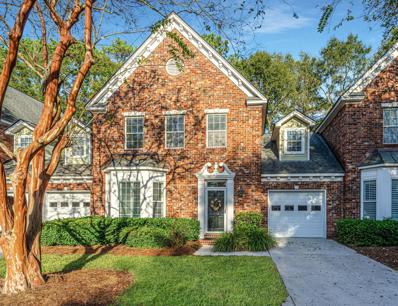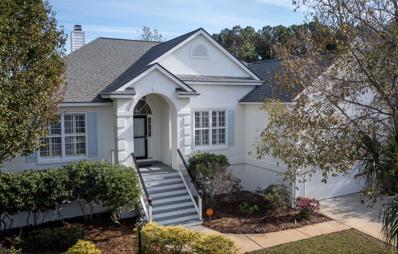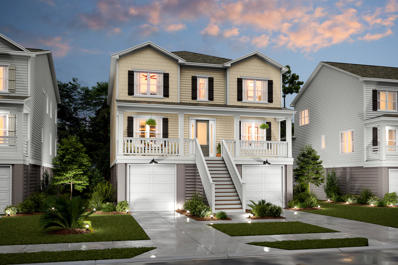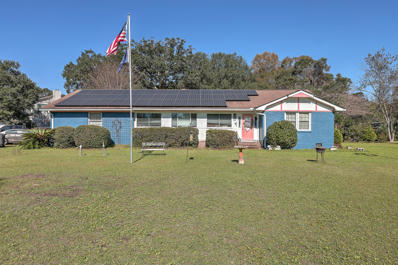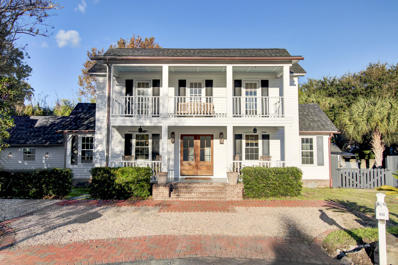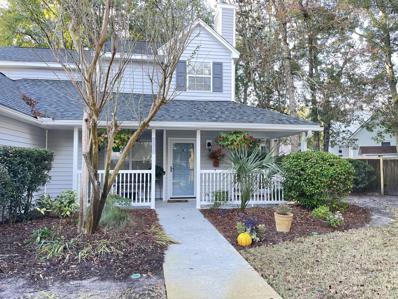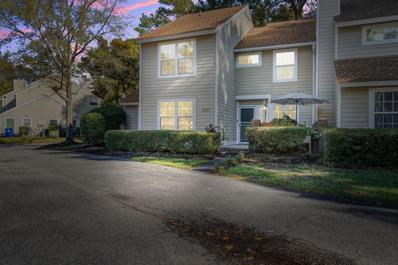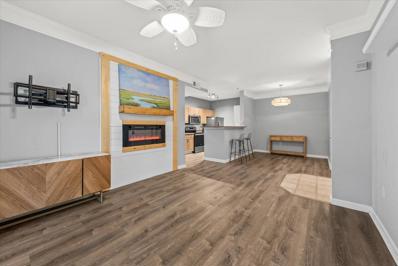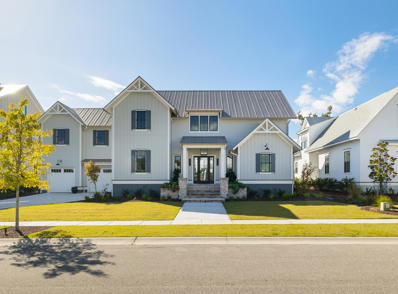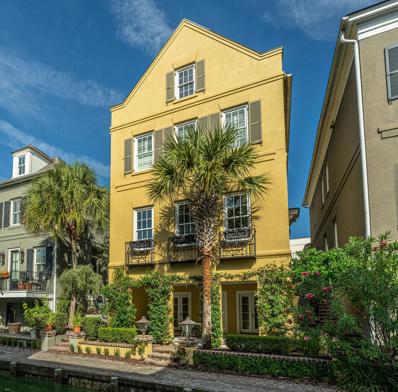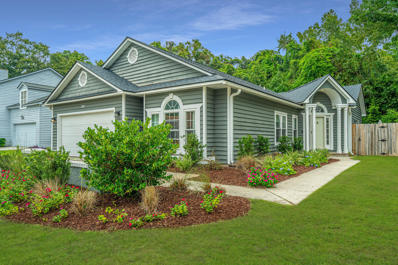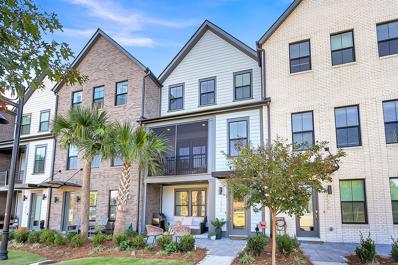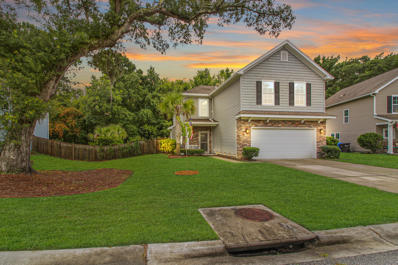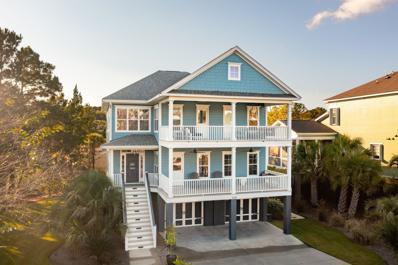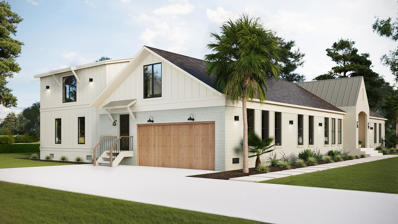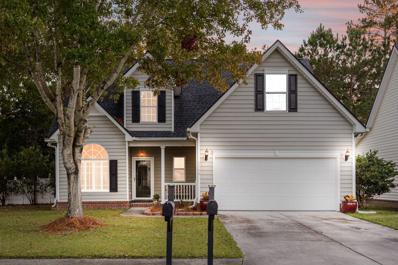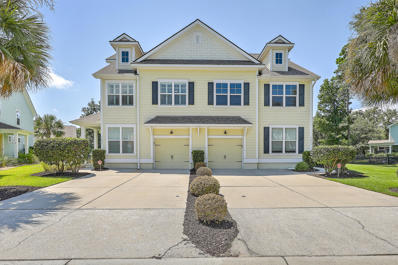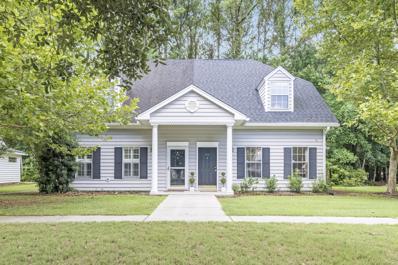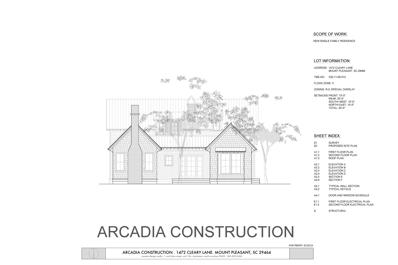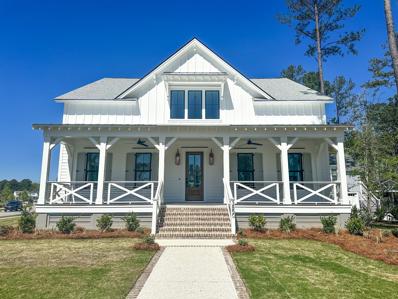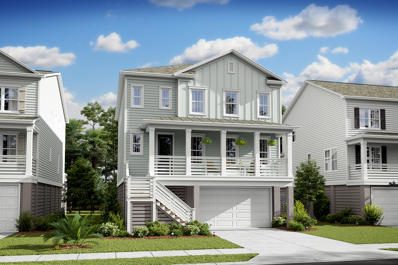Mount Pleasant SC Homes for Rent
- Type:
- Single Family
- Sq.Ft.:
- 1,483
- Status:
- NEW LISTING
- Beds:
- 3
- Lot size:
- 0.24 Acres
- Year built:
- 1998
- Baths:
- 2.00
- MLS#:
- 24029137
- Subdivision:
- Dunes West
ADDITIONAL INFORMATION
Charming 3-Bedroom, 2-Bath Home in the Desirable Dunes West Neighborhood - Mount Pleasant, SCNestled in the highly sought-after Dunes West community of Mount Pleasant, this beautifully maintained 3-bedroom, 2-bathroom home offers 1,483 square feet of comfortable living space. Perfectly blending style, convenience, and tranquility, this home is ideal for anyone looking to live in one of the Lowcountry's most desirable neighborhoods.The spacious open-concept layout features a bright and airy living area, perfect for relaxing or entertaining guests. The well-appointed kitchen boasts modern appliances, ample cabinetry, and a cozy dining area. The master suite offers a peaceful retreat with an en-suite bath, while the two additional bedrooms provide plenty of space for family, guests
$1,100,000
1388 Woodlock Road Mount Pleasant, SC 29464
- Type:
- Single Family
- Sq.Ft.:
- 2,110
- Status:
- NEW LISTING
- Beds:
- 3
- Lot size:
- 0.25 Acres
- Year built:
- 2007
- Baths:
- 4.00
- MLS#:
- 24029125
- Subdivision:
- Laurel Lakes
ADDITIONAL INFORMATION
You will quickly fall in love with this serene waterfront home tucked into a hidden gem neighborhood in Mt Pleasant. Front yard landscaping is newly installed with the lake-view in mind. The floor-plan is open with soaring ceilings and oversized windows that take in the incredible views of the lake from most every room. Downstairs you will find the family room, dining room, kitchen and sun room, all flowing seamlessly together andopening to the deck overlooking the peaceful backyard and lake. The downstairs primary bedroom includes a spa-like bath, walk-in closet and private screened-in porch looking over the backyard. Follow the open stair to find two more bedrooms and full bath. One bedroom has a spacious sunporch with long range lake views - the best spotto watch a sunset.The other bedroom has entry to the walk-in attic with a wealth of storage. The ground floor houses the oversized two car garage, multiple storage areas, half bath and dog washing station. Walk out to the screened in porch that leads to the back porch and dock. Imagine starting and ending your day soaking in the views from one of 5 porches overlooking the lake. Other notable features include solar power, fenced in backyard, tankless water heater, and lawn irrigation (fed by the lake).
- Type:
- Single Family
- Sq.Ft.:
- 1,063
- Status:
- NEW LISTING
- Beds:
- 2
- Year built:
- 2006
- Baths:
- 2.00
- MLS#:
- 24029113
- Subdivision:
- Park West
ADDITIONAL INFORMATION
Welcome to 1012 Basildon Road, a charming 2-bedroom, 2-bathroom condo located in the highly desirable community of The Battery at Park West. This beautifully maintained unit offers the perfect blend of comfort, convenience, and style. Step inside to discover a spacious open floor plan featuring a modern kitchen with ample counter space, sleek appliances, and a breakfast bar overlooking the living area. The living room is bright and inviting, with large windows that fill the space with natural light and provide access to your private balcony--a perfect spot for morning coffee or evening relaxation. The primary bedroom boasts a walk-in closet and an en-suite bathroom with dual vanities and a soaking tub. The second bedroom is equally spacious, with access to a full guest bathroom.Both bedrooms are thoughtfully designed to provide comfort and privacy. This unit includes a rare and sought-after separate garage unit, ideal for parking or additional storage. Living in The Battery at Park West means access to top-notch amenities, including a resort-style pool, clubhouse, fitness center, walking trails, and a serene lagoon. Conveniently located near shopping, dining, schools, and just a short drive to the beaches and downtown Charleston, this property offers a lifestyle of ease and enjoyment. Don't miss your chance to own this stunning condo in one of Mount Pleasant's most popular neighborhoods. Schedule your showing today!
$1,650,000
425 King Street Mount Pleasant, SC 29464
- Type:
- Single Family
- Sq.Ft.:
- 1,500
- Status:
- NEW LISTING
- Beds:
- 4
- Lot size:
- 0.08 Acres
- Year built:
- 1940
- Baths:
- 4.00
- MLS#:
- 24029111
- Subdivision:
- Old Village
ADDITIONAL INFORMATION
This charming duplex with private courtyards can be transitioned into a singe family residence. Originally the soup kitchen for the locals, is nestled in the heart of the Old Village, walking distance to Shem Creek and local restaurants, bike to the beach and 10 min to downtown. Each unit has 2 bedrooms and 2 bath, renovated 4 full baths and kitchens! Metal roof installed in 2019, Stainless steel appliances, washer dryer. Off street private parking and private courtyards for each unit. Incredible opportunity to own a piece of Charleston Charm!
- Type:
- Single Family
- Sq.Ft.:
- 1,883
- Status:
- NEW LISTING
- Beds:
- 3
- Lot size:
- 0.04 Acres
- Year built:
- 2003
- Baths:
- 3.00
- MLS#:
- 24029104
- Subdivision:
- Lake Hunter Commons
ADDITIONAL INFORMATION
Beautiful brick townhome in a quiet neighborhood with first floor primary suite, 9' ceilings throughout, attached 1-car garage with FROG, and HOA included landscaping for low-maintenance living in the heart of south Mount Pleasant! 756 Natchez Circle is 3 bedrooms, 2.5 bathrooms with an impressive 1883 square feet of living space with many updates and lightly lived in since it was fully refreshed with new flooring and paint just 3 years ago. The charming front yard and entry welcome you to the elegant hardwood floors of the foyer that continue throughout the first floor. Just beyond the foyer is the half bath for guests and convenient access to the laundry and attached 1-car garage for parking and storage.The open and spacious great room boasts a gas log fireplace, custom built-ins, plantation shutters, and recessed lighting. The living and dining area overlooks and provides access to the private backyard patio. The fully equipped kitchen has bright white cabinets and recently updated stainless steel appliances, including dishwasher and built-in microwave. The first floor primary suite has a large bay window overlooking the front yard bringing in lots of natural light and features a ceiling fan, plantation shutters, full bath with glass enclosed shower, and walk-in closet. Up the stairs is the FROG, serving as an office, bonus room, flex space, or a possible 4th bedroom. At the top of the stairs is a loft space for a cozy sitting or study area with an extra storage closet. Two additional bedrooms, each with ample closet space, share the hall bath with double sink vanity and tub/shower combo. The private backyard has a professionally installed stone paver patio with shade trees and a tall privacy fence for the perfect outdoor entertaining space. This fence can be extended further for expanded yard space (see agent notes). Parking options for this home include the 1-car garage, the driveway and additional community parking spaces just across the street and sprinkled throughout the neighborhood. Recent updates to the townhome include a new roof 2020, new HVAC 2019, all new stainless steel kitchen appliances in the last few years, and updated fixtures in kitchen and baths. HOA fee covers the swimming pool, clubhouse, front landscaping & irrigation, front yard maintenance, and termite bond. In addition to the community amenities, Lake Hunter Commons is walkable to the Mt. Pleasant Library, post office, Publix supermarket, and the many shops, restaurants, and professional services of Queensborough Shopping Center. Ride your bike down Mathis Ferry Road to Mount Pleasant's Waterfront Park and the Ravenel Bridge. Just a short drive from historic downtown Charleston and the beaches of Isle of Palms and Sullivan's Island, the location and convenience of this turn-key, low-maintenance townhome is unmatched!
- Type:
- Single Family
- Sq.Ft.:
- 3,017
- Status:
- NEW LISTING
- Beds:
- 5
- Lot size:
- 0.27 Acres
- Year built:
- 2003
- Baths:
- 4.00
- MLS#:
- 24029081
- Subdivision:
- Seaside Farms
ADDITIONAL INFORMATION
Immediate move in opportunity for the holidays! This fully renovated home has all the upgrades and finishes you would ever want in a home. Enjoy the best of what Mount Pleasant living has to offer in this charming 5-bedroom, 3.5-bathroom home nestled on a large pond view lot in one of the best and most conveniently located subdivisions in the area. Only a short drive to downtown Charleston (10 miles) and the beaches of Isle of Palms (4 miles). With a quick golf cart ride you are only minutes from Target, Harris Teeter, several restaurants and unique shops. This backyard is tailor-made for those who cherish outdoor living. Whether you are hosting summer barbecues or simply unwinding after a long day with a good book, or a glass of wine you will enjoy sitting on your large deck overlooking these beautiful LowCountry views. As you step inside, you'll find yourself surrounded by an expansive 3,027 square feet fully renovated home with large rooms and windows. This floor plan is laid out to entertain. and to relax. The open living area and large kitchen space are great for the host at heart. The master suite is cozy and spacious with direct access to the screen porch and deck. Beautiful pond views from all the windows in the room. The master also includes a large walk-in closet and the fully updated luxurious on-suite bathroom to relax in and enjoy. The additional 4 bedrooms and 2 bathrooms are located on the opposite side of the house providing guests and family their own private living space. The large 5th Bedroom located over the garage is also a great spot for a movie room, man cave or game room. For those in pursuit of a high-quality lifestyle, convenient to urban amenities but with the feel and picturesque LowCountry views right at their doorstep, this home is sure to check all the boxes. Come see why life here is more than just living- it's living well.
Open House:
Monday, 11/25 9:00-5:00PM
- Type:
- Single Family
- Sq.Ft.:
- 3,466
- Status:
- NEW LISTING
- Beds:
- 4
- Lot size:
- 0.24 Acres
- Year built:
- 2024
- Baths:
- 4.00
- MLS#:
- 24029053
- Subdivision:
- Liberty Hill Farm
ADDITIONAL INFORMATION
UNDER CONSTRUCTION! Marsh Homesite with views of the Hamlin Sound! Welcome to Liberty Hill Farm, where a remarkable home and unparalleled amenities combine to create a truly exceptional living experience in the heart of Mount Pleasant. The magnificent Wando model is a 4-bedroom, 3.5-bathroom home that seamlessly blends work and play, offering an ideal living space for families. The expansive Ultra gourmet kitchen boasts built-in appliances, an elegant apron sink, a convenient butler's pantry for indulging in a coffee station or creating a stylish wine bar, and a walk-in pantry for ample storage. The formal dining room and open great room provide room for entertaining, while the 360 square foot screened deck and deck extension offer a picturesque backdrop of the backyard.The first floor of this thoughtfully-designed residence features an additional en suite complete with a full bath, including a shower and walk-in closet, providing a comfortable guest room or private space for loved ones. Find convenience in the three-stop elevator rough-in, an excellent feature for those seeking accessibility. The home office with glass doors ensures both privacy and visual interest, making it an ideal workspace. Upstairs, the second floor presents a spacious owner's suite and three additional bedrooms. The owner's suite is a retreat of luxury, boasting a generously-sized bedroom and sizable walk-in closet, perfect for housing even the most exceptional wardrobe collections. The spacious laundry room offers abundant cabinet storage and ample countertop space, keeping clutter at bay and streamlining daily chores. Liberty Hill Farm offers an impressive array of amenities for its residents, which includes a pavilion, pool, fire pit, playground, gardening center, and an existing network of community trails, ensuring an engaging and vibrant lifestyle for all residents. Liberty Hill Farm offers a prime location just one mile from the Isle of Palms Connector and a short drive from an array of shops, restaurants, renowned schools, and the charming downtown Charleston.
- Type:
- Single Family
- Sq.Ft.:
- 2,493
- Status:
- NEW LISTING
- Beds:
- 3
- Lot size:
- 0.42 Acres
- Year built:
- 1964
- Baths:
- 2.00
- MLS#:
- 24029044
- Subdivision:
- Moss Park
ADDITIONAL INFORMATION
Investment opportunity in the highly desirable Moss Park neighborhood of Mount Pleasant. 1260 Robin is positioned on a large .42 acre corner lot and is proximal to everything - 526, Sullivans Island, Old Village, Downtown, and everything Charleston has to offer. Come in, make it your own, and see the upside. Active and sold comparables show an after repair value in excess of 900k-1mm. Fix and flip, buy and hold, rent out, or renovate your forever home, the possibilities are endless. Come walk this incredible opportunity today.
$2,000,000
930 Richter Way Mount Pleasant, SC 29464
- Type:
- Single Family
- Sq.Ft.:
- 2,096
- Status:
- NEW LISTING
- Beds:
- 4
- Lot size:
- 0.17 Acres
- Year built:
- 1974
- Baths:
- 4.00
- MLS#:
- 24029000
- Subdivision:
- Old Village
ADDITIONAL INFORMATION
Nestled in the heart of the highly sought-after Old Village of Mount Pleasant, this immaculately maintained home perfectly balances timeless southern charm and move in ready. Situated on a quiet cul-de-sac just two blocks from the iconic Pitt Street Bridge and walking distance to shops, restaurants, parks, and more, this property offers the quintessential Lowcountry lifestyle.With over 2,000 square feet of beautifully curated living space, this home captivates from the moment you arrive. Classic architectural details include double porches, mahogany double front doors, copper gutters/lanterns, and a brick-lined gravel drivewayall contributing to its undeniable curb appeal.Inside, the light-filled foyer sets the tone for an inviting and versatile floor plan. Two spacious living rooms flank the entryway, while the updated kitchen serves as the heart of the home. Designed with both function and style in mind, the kitchen features a large island with seating, high end stainless steel appliances, an oversized undermounted sink, beautiful stone countertops and custom cabinetry, a wine fridge, custom bar, and a generous pantry. The adjacent breakfast nook, framed by a bay window and built-in bench seating, offers a cozy space for meals. This home boasts two primary suites, providing ultimate flexibility. The downstairs suite features built-in closets, outdoor access, and an elegant en-suite bathroom with dual sinks, updated lighting, and a walk-in shower. Upstairs, the second primary suite offers private access to the upper porch, a walk-in closet, and a tastefully appointed en-suite bathroom. Two additional well-proportioned bedrooms share a full bath with a charming clawfoot tub. Outdoors, the fenced backyard is thoughtfully designed for easy maintenance and year-round enjoyment. A spacious deck creates the perfect setting for entertaining, whether hosting friends, watching the game, or enjoying a lowcountry oyster roast. A well-sized shed provides additional storage. Located just minutes from Sullivan's Island and Downtown Charleston, this home offers unmatched convenience. Enjoy walking, biking, or using your golf cart to reach nearby parks, tennis and pickleball courts, playgrounds, gyms, pharmacies, wine shops, restaurants, and more. Zoned for award-winning schools, this property combines historic charm, modern comforts, and a premier location. Please checkout floor plan, 3d tour, and more all available online and then schedule your showing.
- Type:
- Single Family
- Sq.Ft.:
- 1,029
- Status:
- NEW LISTING
- Beds:
- 2
- Year built:
- 1986
- Baths:
- 3.00
- MLS#:
- 24029017
- Subdivision:
- Remington Forest
ADDITIONAL INFORMATION
Don't miss this charming townhouse tucked away in Remington Forest. Excellent schools and incredible location close to everything! The shops & restaurants in Oyster Park are a short walk across the street, the beach and the Old Village are within biking distance, Downtown Charleston is a 10 min drive away, and the airport is only 15-20 mins away. This location simply can't be beat! This townhouse was the original model home for the neighborhood, and it has a large courtyard-like back yard with beautiful mature landscaping and a brick patio. Inside you'll find gorgeous hardwoods throughout the first floor, a cozy living room with wood burning fireplace, and all the upgrades you'd expect from a model home.Remington Forest also has a great neighborhood pool, greenspaces, and a playground for the kids. HOA fees include termite bond, exterior insurance, exterior maintenance, and pool & common area maintenance.
- Type:
- Single Family
- Sq.Ft.:
- 1,126
- Status:
- NEW LISTING
- Beds:
- 2
- Year built:
- 1984
- Baths:
- 3.00
- MLS#:
- 24029005
- Subdivision:
- Planters Place
ADDITIONAL INFORMATION
LOCATION is key at this stunning two bedroom townhouse-style END unit located in the heart of Mount Pleasant! It offers a perfect blend of modern comfort and classic charm. The recent renovations have transformed this home into a true gem. Key features include a sleek kitchen with custom quartzite countertops, new appliances, and matte black hardware. The open-concept living space flows seamlessly into the dining area, which boasts a new board and batten wall. All downstairs flooring has been replaced with LVP. The downstairs half bath has also been recently updated. Upstairs, you'll find two spacious en-suite bedrooms. Both bedrooms feature custom window shades, new ceiling fans, and stylish fixtures. The primary bathroom suite has been heavily updated.Situated in a quiet community just minutes from downtown Charleston, this unit offers the perfect blend of suburban tranquility and urban convenience. Residents can enjoy easy access to grocery stores including Trader Joes, Whole Foods, and Harris Teeter. A short walk to Shem Creek's waterfront restaurants and approximately a 15-minute drive to either Sullivan's Island or Isle of Palms make this location truly ideal. Additionally, its proximity to the Ravenel Bridge provides convenient access to downtown Charleston for work, dining, or leisure activities, as well as easy access to waterfront park and walking trails. As a bonus, ALL exterior maintenance and water are included in the monthly regime fee, providing a hassle-free living experience. Plus, it's directly across from the community pool, making it perfect for those warm Summer days. And don't forget the large front patio, perfect for grilling, entertaining, or simply relaxing. Two designated parking spaces also come with this unit!
- Type:
- Single Family
- Sq.Ft.:
- 1,026
- Status:
- Active
- Beds:
- 2
- Lot size:
- 0.1 Acres
- Year built:
- 2000
- Baths:
- 1.00
- MLS#:
- 24028892
- Subdivision:
- Park West
ADDITIONAL INFORMATION
Charming 2-Bedroom Condo with Modern Updates and cozy electric fireplace. Don't miss this beautifully updated 2-bedroom condo that combines modern finishes with a warm, welcoming atmosphere. Boasting an open, airy floor plan, this home features plenty of natural light, making it perfect for both relaxing and entertaining. Features include an open layout with a spacious living area with an easy flow between the kitchen, dining, and living spaces. Modern kitchen with updated farmhouse sink, stainless steel appliances, and ample cabinetry for storage. Gorgeous new flooring throughout the home, complemented by stylish, upgraded lighting fixtures.The living room features a brand new electric fireplace, perfect for cozy nights in. The master bedroom includes a walk-in closet and convenient extra vanity area, offering additional counter space, storage, and a large mirrorideal for getting ready in the morning without the need to use the main bathroom. Enjoy coffee or unwind on your private balcony/patio. Additional locking storage closet conveniently located beside the front door. Great amenities available to residents and their guests including, pool, grilling stations, tennis courts, dog park, car wash and gym. The HOA is responsible for all exterior maintenance including pest treatment and landscaping, trash pick up, gated entrance, and other grounds maintenance. Boat storage is also available at the complex for $250/yr. Conveniently located close to shops, dining, and right across the street from the Park West Recreation Complex which boasts the trailhead of Laurel Hill County Park which has multiple trails and wildlife.
- Type:
- Single Family
- Sq.Ft.:
- 4,279
- Status:
- Active
- Beds:
- 5
- Lot size:
- 0.43 Acres
- Year built:
- 2022
- Baths:
- 5.00
- MLS#:
- 24028916
- Subdivision:
- Riverside
ADDITIONAL INFORMATION
One of a kind, home located on the exclusive end of Bolden Lake in Riverside at Carolina Park. Every detail has been meticulously thought through for this custom-designed home by Translations Design. Elegant designer lighting from Palecek and Currey and Co, High level of construction w/IMPACT windows and doors to help you feel safe from hurricanes. A raised slab confirms you will never have any pests or issues under the home. Not a penny was spared to ensure this home has all you are looking for in a home. Ideal, open layout w/every room overlooking the lake. Enjoy the fireplace on the outdoor lanai. Vaulted ceilings in the 3 secondary bedrooms upstairs. The carriage house above the garage is a full apartment with a full kitchen, living room, separate bedroom and bath.
$2,300,000
55 Rialto Road Mount Pleasant, SC 29464
- Type:
- Single Family
- Sq.Ft.:
- 3,786
- Status:
- Active
- Beds:
- 5
- Lot size:
- 0.07 Acres
- Year built:
- 2002
- Baths:
- 5.00
- MLS#:
- 24028883
- Subdivision:
- Ion
ADDITIONAL INFORMATION
Stunning, Structures built, custom home in the desirable I'On neighborhood overlooking the canal with views of Eastlake. 55 Rialto Road is a 5 bedroom, 4.5 bath three story home with carriage house featuring an open and flexible floor plan, custom millwork, Brazilian cherry floors, and traditional Charleston architectural elements. Like being in historic downtown, the charming brick walkway passes the courtyard with fountain and leads to the home's Charleston style side entrance. Quality craftsmanship, high ceilings, and architectural details welcome you to the open light-filled living and dining room overlooking the canal. The gourmet custom kitchen with an induction cooktop and granite countertops and the great room with gas log fireplace overlook the courtyard for a privateand cozy feel. A pantry plus multiple closets for storage, and half bath complete the comfortable main living area layout. Upstairs the large and bright primary suite overlooks the canal and features a large walk in closet with custom organization system. The updated and spa-like primary suite bath has a large double sink vanity, freestanding soaking tub, and large frameless glass shower with floor to ceiling tile, double shower heads, and bench. Two additional bedrooms and an updated hall bath with double sinks and tiled tub/shower in separate space for added privacy. The laundry is also conveniently located on this level. The lower level of the home offers a large family room or flex space that opens up with three sets of French doors to a covered loggia on the canal with beautiful landscaping and gas lanterns. Off of this space is the 4th bedroom with full bathroom and large closets for a private mother-in-law suite in the primary home. Through the quaint Charleston style brick courtyard complete with its own pineapple fountain is the carriage house with a two car garage and more finished living space. The carriage house boasts vaulted ceilings with lots of natural light, a full bathroom, and space to add a kitchen to make it a full apartment for guests or a potential rental (see HOA guidelines). This home has endless options to customize the spaces to accommodate many different stages in life. The I'On neighborhood offers tree-lined sidewalks, green spaces, marsh front trails, and many walkable shops and restaurants in I'On Square and nearby. Community events are frequent and offer a variety of activities for all ages. Residents have access to the dock and boat ramp at the Creek Club and have rental privileges of the clubhouse for special events. Membership to the I'On Club is available for tennis, swim, and exercise facilities. This neighborhood offers it all, while being just minutes to historic downtown Charleston, the beaches, and zoned award-winning public schools. This home and sought-after neighborhood offer all you need for quintessential Charleston style living!
- Type:
- Single Family
- Sq.Ft.:
- 1,818
- Status:
- Active
- Beds:
- 3
- Lot size:
- 0.16 Acres
- Year built:
- 1992
- Baths:
- 3.00
- MLS#:
- 24028858
- Subdivision:
- Chelsea Park
ADDITIONAL INFORMATION
Incredible opportunity for an updated home and private fenced backyard with new artificial turf in the desirable Chelsea Park neighborhood of South Mount Pleasant. 1305 Llewellyn Road is a 3 bedroom, 2 1/2 bath one story home with a light-filled open floor plan, custom woodwork, durable LVP flooring, modern light fixtures, and smooth, high ceilings. A welcoming front yard with gardens and arched front entry invite you to the elevated foyer and open concept dining and great rooms. The great room features large windows, a tray ceiling with fan, and fireplace flanked by custom built-ins. A half bath for guests is located just off of this space. Large sliding glass doors provide additional sunlight to the great room as well as access to the patio and backyard for the perfect indoor-outdoorliving area. Just beyond the open dining room with modern chandelier is the updated kitchen and breakfast or sitting room with bright windows, cathedral ceilings, updated light fixtures, stainless steel appliances, and beautiful granite countertops. Conveniently located off of the kitchen is the laundry with extra storage or drop zone space and access to the attached two-car garage. The bedrooms are tucked down a private hallway from the great room. The spacious primary suite features a tray ceiling, a sitting or study area, and a walk-in closet. The ensuite primary bathroom has an updated double sink vanity, a separate garden tub and shower, and a linen closet for additional storage. Two additional bedrooms with excellent closet space share a Jack & Jill bath with an updated vanity and tub/shower combo. The private fenced-in backyard with a large patio is a great space for entertaining family and friends and features new low maintenance artificial turf, perfect for pets and children! Besides the updates and beautiful open living space this home offers, its location cannot be beat! Chelsea Park is a charming neighborhood with its own playground/park, award-winning zoned schools, and is just minutes away from the restaurants, shopping, and entertainment of Sullivan's Island, Old Village, Shem Creek, and downtown Charleston. Do not miss this amazing home!
- Type:
- Single Family
- Sq.Ft.:
- 2,333
- Status:
- Active
- Beds:
- 3
- Lot size:
- 0.03 Acres
- Year built:
- 2021
- Baths:
- 4.00
- MLS#:
- 24028846
- Subdivision:
- Midtown
ADDITIONAL INFORMATION
This jaw dropping, 3 bedroom, 3.5 bathroom townhome is an interior unit in one of Mount Pleasant's newest and conveniently located communities, Midtown. This prime location makes for easy living. Living here you will have some of the best shops, restaurants and beaches at your fingertips. Not to mention downtown Charleston is only 10 minutes away! This charming townhome welcomes you with a large patio where you can enjoy views of the community park and amphitheater. The first floor suite is completed with a natural light filled bedroom and full bathroom. You can choose between the elevator or stairs to enter the second level of the home. Here you'll find the open-concept family room that seamlessly flows into the gourmet kitchen with double stacked ovens, 5 burner gas cooktop, cabinets tothe ceiling, a large island, and double custom pantries with a wine cooler. Next to the kitchen is the large dining area, a perfect space to host your next holiday dinner. Before heading upstairs, end your evenings by relaxing on the cozy 2nd level screened in porch. On the third level is the additional guest bedroom with built in shelving and Murphy bed and guest bathroom with a tiled shower, the laundry room with a beautiful wood countertop and the master suite and bath with a dual-sink vanity, a shower with dual shower heads and a separate free-standing soaking tub. Don't miss this opportunity to live in this sophisticated yet fun community.
- Type:
- Single Family
- Sq.Ft.:
- 2,089
- Status:
- Active
- Beds:
- 4
- Lot size:
- 0.2 Acres
- Year built:
- 2013
- Baths:
- 3.00
- MLS#:
- 24028826
- Subdivision:
- Tupelo Plantation
ADDITIONAL INFORMATION
Gorgeous, upgraded home with a private backyard oasis! This 4-bedroom home shows better than a model! Located at the end of a quiet street backing up to woods, you will find NO drive thru traffic! The hallway entrance welcomes you into this open concept floorplan. Durable wood floors span the entire 1st floor. The kitchen is well-appointed with cream cabinets along with several decorative glass panel cabinets. Granite countertops, upgraded stainless steel appliances and a tiled backsplash give this kitchen a custom look. New pendent lights hang above the area for casual bar stool seating. The spacious family room has a gas fireplace. The Sunroom overlooks the picturesque view of the private, wooded backyard! Your backyard oasis includes a HUGE patio with pavers featuring a fenced in backyard and several palm trees for a more coastal feel. Upstairs you will find the master suite and 3 additional guest bedrooms. Enjoy the upgrades throughout this home including the iron railing, upgraded mirrors, lighting and ceiling fans! The spacious master suite has a trey ceiling, 3 decorative picture windows, and a walk-in closet. The master bathroom has a dual vanity, beautifully tiled shower, and soaking tub. The 4th guest bedroom is large enough (15' x 17') to be used as a 2nd family room, playroom or movie room. This home also has an attractive stone front and plantation shutters in most of the windows. Enjoy the energy efficient tankless water heater! This home is better than new, excellent condition, neutral paint, natural light and upgrades! Tupelo has a community pool, pavilion, firepit, and play park. Enjoy the top ranked, sought after Mt Pleasant schools!
- Type:
- Single Family
- Sq.Ft.:
- 3,600
- Status:
- Active
- Beds:
- 4
- Lot size:
- 0.23 Acres
- Year built:
- 2005
- Baths:
- 4.00
- MLS#:
- 24028782
- Subdivision:
- Park West
ADDITIONAL INFORMATION
Welcome to this stunning and meticulously maintained property located in the renowned Park West subdivision of Mount Pleasant. Here,sophisticated design meets natural serenity. This custom home has breathtaking marsh views along with a brand new dock, conveniently nestled on a cul-de-sac. Enjoy the convenience of dual owners suites, one with a wet bar and sitting area. The main level boasts a dream kitchen with a beautiful open floor plan that takes advantages of picturesque views from every angle. Three levels of living invite entertaining, privacy and relaxation. Step outside and savor the massive 1,900+ sq. ft. of expansive porches and decks for wildlife viewing or thoughtful meditation. This unique home is truly a dream with over $500K in custom updates. For the discerning buyer!
- Type:
- Single Family
- Sq.Ft.:
- 3,638
- Status:
- Active
- Beds:
- 6
- Lot size:
- 0.57 Acres
- Year built:
- 1974
- Baths:
- 5.00
- MLS#:
- 24028796
- Subdivision:
- Snee Farm
ADDITIONAL INFORMATION
Discover an exceptional and rare opportunity to own a stunning, ''like new'' custom golf course home nestled on 0.6 acres in the highly sought-after neighborhood of Snee Farm. This unique blend of a complete remodel, full renovation, and new construction offers breathtaking views of the golf course and is designed for both luxury and functionality.Snee Farm is known for its picturesque, moss-covered oak tree-lined streets, its vibrant and active community, and its prime location just 10 minutes drive from the beach and 15 minutes from downtown Charleston. The neighborhood also enjoys easy access to a variety of parks, restaurants, shops, and entertainment options. Snee Farm offers amenities such as golf, tennis, swimming, pickleball, and an on- site restaurant and bar, pro-viding a perfect blend of convenience and leisure. (Snee Farm Country Club Membership required for golf, tennis and swimming). Snee Farm's exceptional location and amenities, along with its status as the only golf course community in South Mount Pleasant, create a truly unique lifestyle opportunity for residents. As a resident, you might spend your days playing a round of golf or hitting the courts, then wrap up your evening with a bite to eat, a drink, and a chat with neighbors while watching the sunset from the patio at Snee Farm's on-site restaurant. Afterward, take a leisurely stroll back to your exquisitely designed home, just three houses away from all that Snee Farm has to offer, ensuring true convenience and resort-style living. Your transitional-style masterpiece- blending the best parts of traditional and modern design- spans 3,638 square feet and includes 6 bedrooms and 5 full bathrooms. This home is thoughtfully designed to maximize natural light, stunning golf course views, and functional versatility. The property boasts a beautifully landscaped .6 acre flat lot overlooking the scenic golf course, exterior made of brick and James Hardie board and batten, custom cypress wood front and garage doors, and luxury Marvin windows with bronze finish. As you step through the stucco-finished portico, across the limestone porch, and through the custom cypress wood front door, you'll enter a spectacular light-filled open-concept great room with a soaring 12' vaulted white oak planked ceiling, a striking Venetian plastered wood burning fireplace with Arabescato Viola Marble porcelain finish, and an expansive wall of floor to ceiling windows, including a 16' sliding glass door, providing sweeping views of the golf course beyond. Designed for entertaining, the great room is complemented by a gourmet kitchen with a 10' marbled island, a 60" Italian designed ILVE dual fuel double oven range with 9 burners and griddle, and luxury Zline appliances that are strategically hidden. Next to the fireplace sits a custom built-in recessed television niche with glass front white oak cabinets and curved corners, creating an elegant and inviting space to enjoy a crackling fire and relax with family or friends. The highlight of the great room is its versatility, which allows you to arrange furniture in a variety of sizes and in a variety of configurations, tailoring the space to your individual needs and aesthetic. Enhancing the flexibility this home offers for residents and guests of all ages are three en-suite bathrooms, providing three primary suite options- each with sizable walk-in closets. Additionally, there are two upstairs flex rooms that can be used in various ways, including as a media and game room, playroom, office, guest room, or extra bedroom. Both flex rooms feature beamed vaulted ceilings and are spacious enough to accommodate full-size pool or ping pong tables, along with a TV area that offers ample seating. One of the flex rooms even boasts a wall of windows and a walkout balcony, providing even more stunning views of the golf course. For some truly resort style living, proceed to your organic spa-like primary bathroom, featuring natural alder wood walls, limestone tile, and a shower system with rain shower head, handheld shower, and body sprays. Or take a dip and enjoy the spectacular views from your 65" stone resin soaking tub. Throughout the rest of the home, you'll discover high-end finishes, including 7-inch wide white oak floors, expansive natural wood-trimmed windows, a custom wall-mounted marble sink, designer vanities, faucets, and light fixtures, along with tiles made from marble, limestone, and authentic terrazzo. No detail has been overlooked in the design of this exceptional residence. While the decision was made not to install a pool, the property is undoubtedly suited for a private back yard pool and outdoor entertainment area, offering fabulous water views from both the primary bedroom and great room. To illustrate this potential, inspirational renderings of a walk-out-level, deck- surrounded pool and outdoor lounge area have been created and are provided here. The pool and deck illustrated in these renderings are for inspirational purposes only and are not included in the sale of this property. This home is set for completion in December 2024. Don't miss out on this unique opportunity to own a piece of paradise in Snee Farm. While some finishes have already been selected, there's still time for your personal touch. But time is running out, so contact us today via text or email for more information or to schedule your private showing!
- Type:
- Single Family
- Sq.Ft.:
- 1,786
- Status:
- Active
- Beds:
- 4
- Lot size:
- 0.15 Acres
- Year built:
- 2003
- Baths:
- 3.00
- MLS#:
- 24028731
- Subdivision:
- Park West
ADDITIONAL INFORMATION
Marsh Walk in Park West home with primary bedroom on 1st floor, 2 car attached garage, fenced back yard on a corner lot! Downstairs laundry room, screened porch & soaring ceilings are some of the many features of this beautiful one-owner home. New roof installed 2020. 4th bedroom is the FROG. Seller could also entertain a rent-back situation if buyer is not ready to take immediate occupancy.
- Type:
- Single Family
- Sq.Ft.:
- 1,944
- Status:
- Active
- Beds:
- 3
- Lot size:
- 0.12 Acres
- Year built:
- 2015
- Baths:
- 3.00
- MLS#:
- 24028719
- Subdivision:
- Oyster Point
ADDITIONAL INFORMATION
Welcome to this stunning 3-bedroom, 2.5-bath townhome nestled in the heart of the master-planned Oyster Point community. Perfectly positioned to enjoy the best of coastal living, this property offers both luxury and convenience with easy access to beaches, shopping, and dining options! Step inside to discover a thoughtfully upgraded home designed for both comfort and style. The inviting living room features a cozy fireplace, ideal for relaxing evenings. The kitchen boasts custom color cabinets, elegant quartz countertops, and a premium 3-drawer KitchenAid dishwasher, complemented by custom shelving in both pantries. Upstairs, the three bedrooms offer ample spaceand tranquility, while the two baths are designed with modern finishes and custom upgrades,ensuring a luxurious experience. The spacious primary bedroom has just been freshly painted, providing a clean and inviting atmosphere. In addition, the sellers have added beautiful shiplap detailing around the garden tub, enhancing the room's character. This thoughtful upgrade adds both style and charm, making the space feel even more luxurious and relaxing. Enjoy serene pond views that create a tranquil backdrop for your outdoor experience. The screened-in porch offers a comfortable, bug-free area to savor your mornings or evenings. The spacious paver patio is perfect for hosting gatherings or simply unwinding with a book. To enhance your outdoor ambiance, built-in speakers provide seamless audio for your favorite tunes or background music. Discover the ultimate in organization and style with this exceptional garage featuring custom cabinetry. Designed to maximize space and functionality, the cabinets offer ample storage for all your tools, gear, and personal items, while keeping everything neatly tucked away. Residents of Oyster Point enjoy a wealth of resort-style amenities, including a sparkling neighborhood pool, a play park, dock facilities, walking trails, and tennis courts. This home not only promises a comfortable living space but also access to an exceptional lifestyle in a community that truly has it all. Don't miss this opportunity to own a beautifully upgraded townhome in one of the most sought-after neighborhoods.
- Type:
- Single Family
- Sq.Ft.:
- 1,397
- Status:
- Active
- Beds:
- 3
- Lot size:
- 0.12 Acres
- Year built:
- 2002
- Baths:
- 2.00
- MLS#:
- 24028696
- Subdivision:
- Dunes West
ADDITIONAL INFORMATION
Wonderful opportunity to own in one of Mt. Pleasant's most sought-after neighborhoods! Nestled within The Gates of Dunes West, you'll find a charming two-story townhome boasting three spacious bedrooms and two full bathrooms, all within walking distance to shops, restaurants, and grocery stores. Upon entering, you are greeted by a lovely great room filled with natural light, freshly painted walls, and new luxury vinyl plank flooring throughout. One of the three bedrooms is conveniently situated on the first floor and features fresh, new plush carpet with an ensuite bathroom, which also serves as a powder room for guests. The kitchen has just been given a complete remodel: brand-new white custom cabinets, granite countertops, quartz farmhouse sink, stainless steel refrigerator,dishwasher, and fixtures! Adjacent to the kitchen is the dining area with beautiful French doors leading out to a large screened-in porch that overlook the fenced-in backyard with a patio and fire pit. The picturesque woods behind the property provide added privacy, making it an ideal space to host friends and family. Upstairs, two additional bedrooms share a generously sized full bathroom. Other features of this home include a laundry area with a brand-new washer and dryer, driveway with ample parking for 2 vehicles, and covered front porch with plenty of space to relax and greet guests! New roof, hot water heater, and gutters were all installed in 2021. HVAC is 2019. New mulch and landscaping in front yard, including gorgeous Crepe Myrtle's on the side of the house. Transferrable termite bond and Charleston Security system. Enjoy all that this community has to offer: mature trees, sidewalks, pool, green space, pond, and more! Golf, tennis, and swim memberships are available at the Dunes West Club nearby for an additional fee. Downtown Charleston, the airport, and Isle of Palms and Sullivan's Island beaches, are all less than a half hour drive! Additionally, Wando River Marina is 4 minutes away, offering river access, boat slips and boat storage. Roper St. Francis Hospital is only 11 minutes away as well. Enjoy Mount Pleasant living at its finest here at 2116 Kings Gate Lane!
$3,595,000
1472 Cleary Lane Mount Pleasant, SC 29464
- Type:
- Single Family
- Sq.Ft.:
- 3,466
- Status:
- Active
- Beds:
- 4
- Lot size:
- 0.22 Acres
- Year built:
- 2024
- Baths:
- 5.00
- MLS#:
- 24028686
- Subdivision:
- Old Mt Pleasant
ADDITIONAL INFORMATION
Exciting, new construction of this Amber Aument designed home in Old Mt. Pleasant. This is another custom build by Peter Malanos of Arcadia Construction. Located within minutes of Sullivan's Island and Downtown Charleston, this home is just a walk, bike ride or golf cart away from the Pitt Street bridge, Alhambra Hall, ''downtown'' Old Mt. Pleasant Village and outstanding schools (MP Academy and Moultrie Middle). In addition, Post House and other fine restaurants are nearby. The home is located on a quiet cul-de-sac nestled among beautiful oak trees. Every detail of this high-end 4 bedroom, 4 1/2 bath home has been considered from floor plan to finishing details. On the first floor, plan includes primary bedroom suite with walk-in closet,cypress lined study with vaulted ceiling and fireplace, living/dining room with fireplace, gourmet kitchen with eat-in space, kitchen office, walk-in food pantry and separate laundry room. Butler's pantry includes custom cabinets, sink, wine cooler and ice maker. On the second floor, there are 3 bedrooms with private full baths, plus an additional flex living space (media, play, bunkbeds or....). Exterior spaces include rear screened porch with exposed rafter vaulted ceiling and wood burning/gas fireplace overlooking in-ground heated pool. At poolside, there is a stone/ipe deck adjacent to a 480sf finished, temperature controlled accessory garage/pool space with a half bath and outdoor shower stall. Extensive landscaping with automatic irrigation system and landscape lighting. Details to include custom cabinets in kitchen and butler's pantry along with custom kitchen island. Carrera (or equivalent) marble countertops in kitchen and baths. Kitchen appliances to include 48" dual fuel range with 2 ovens, 36" Built in refrigerator, and Bosch dishwasher. All kitchen and bathroom faucets will be high-end brands. 6" wide white oak floors throughout. Bathrooms will have marble/tile combinations to be chosen. 11' ceilings on first floor. High-impact glass for all windows. Top grade brass hardware throughout. This is home is being offered for sale pre-construction for a discriminating buyer who would like to customize their new home from the ground up. Pricing is pre-construction only.
- Type:
- Single Family
- Sq.Ft.:
- 3,408
- Status:
- Active
- Beds:
- 5
- Lot size:
- 0.32 Acres
- Baths:
- 4.00
- MLS#:
- 24028649
- Subdivision:
- Carolina Park
ADDITIONAL INFORMATION
INTRODUCING THE PRESERVE - RIVERSIDE'S VERY LAST CUSTOM HOME PHASE. This is a PROPOSED CONSTRUCTION listing on .32 acres. Be part of The Preserve story in Riverside! 3881 Summerton Street is the epitome of a low country classic style home on a .32 acre lot. Highlights of this 5 BRM 3.5BA 3408 SF stunner include an extra wide double front door entryway with clear sight lines to rear yard. This lot is in flood zone X. Finance Fees may apply.The kitchen/great room combination is open, spacious, full of windows, and provides direct access to the generous rear screened porch. The butlers pantry and huge walk-in pantry are super convenient right off the main kitchen area. The private owner's suite is on the main level with a feature rich owner's bath including two separate vanities, free standing tub, walk-in tiled shower with frameless glass shower door, and two large walk-in closets. Up the stairs there are 3 bedrooms, two full baths and a large playroom/flex space and/or 4th bedroom. Why not choose the absolute best when looking for your next home, it's just different here in Riverside, come see for yourself! Featuring Lowcountry-inspired homes created by Riverside's award-winning custom builders, this unique offering provides a rare chance to enjoy a custom home close to one of Riverside's most significant amenities - Bolden Park and Lake. The Riverside community offers an ideal lifestyle with its emphasis on community, proximity to schools, and a plethora of amenities like pools, parks, tennis & pickle ball courts, and restaurants and shops. Riverside provides residents with a true sense of community. Schools are within walking or bike riding distance, neighbors share conversations on wide front porches, and opportunities for relaxation and recreation are around every corner. Drive your golf cart to the pool, great lawn, dog park, The Bend, or Costco! Enjoy Riverside's exclusive pool, the Lake Club. Exclusive access to the Riverside Lake Club Pool and Pavilion adds an extra layer of luxury to this already remarkable living experience. PHOTOS SHOWN ARE OFTEN A SIMILAR PLAN BY THE SAME BUILDER. PHOTOS ARE DISPLAYED TO SHOW EXAMPLES OF THIS BUILDER'S QUALITY AND DO NOT NECESSARILY DEPICT THIS PARTICULAR PLAN ON THIS HOMESITE.
Open House:
Monday, 11/25 9:00-5:00PM
- Type:
- Single Family
- Sq.Ft.:
- 2,930
- Status:
- Active
- Beds:
- 5
- Lot size:
- 0.13 Acres
- Year built:
- 2024
- Baths:
- 4.00
- MLS#:
- 24028635
- Subdivision:
- Liberty Hill Farm
ADDITIONAL INFORMATION
UNDER CONSTRUCTION- MAY COMPLETION! Welcome to the Hamlin, a luxurious 5 bed, 3.5 bath coastal paradise. This beautiful elevated home exudes sophistication and offers a range of exquisite features including an elevator shaft for a future elevator. First floor owners suite with a 3 car drive under garage and double front porches, it presents a captivating curb appeal. The rear screened porch allows you to savor outdoor living throughout the year. Upon entering the main floor, you will be greeted by a bright and airy 2 story entryway, creating an inviting ambiance. The open concept kitchen, great room, and dining area provide the perfect setting for entertaining guests.The ultra gourmet kitchen is a chef's dream, featuring a large island, farmhouse sink, double wall ovens, and built in kitchen appliances. The 36-inch gas cooktop adds a touch of culinary excellence. Find convenience in the three-stop elevator rough-in, an excellent feature for those seeking accessibility. Liberty Hill Farm features a pavilion and pool, firepit, playground, gardening center, an existing network of community trails, ensuring and engaging and vibrant lifestyle for all residents. Liberty Hill Farm offers a prime location just one mile from Isle of Palms Connector and a short drive from an array of shops, restaurants, schools, and the charming downtown Charleston

Information being provided is for consumers' personal, non-commercial use and may not be used for any purpose other than to identify prospective properties consumers may be interested in purchasing. Copyright 2024 Charleston Trident Multiple Listing Service, Inc. All rights reserved.
Mount Pleasant Real Estate
The median home value in Mount Pleasant, SC is $885,000. This is higher than the county median home value of $511,600. The national median home value is $338,100. The average price of homes sold in Mount Pleasant, SC is $885,000. Approximately 66.24% of Mount Pleasant homes are owned, compared to 25.34% rented, while 8.42% are vacant. Mount Pleasant real estate listings include condos, townhomes, and single family homes for sale. Commercial properties are also available. If you see a property you’re interested in, contact a Mount Pleasant real estate agent to arrange a tour today!
Mount Pleasant, South Carolina has a population of 88,900. Mount Pleasant is more family-centric than the surrounding county with 37.99% of the households containing married families with children. The county average for households married with children is 28.39%.
The median household income in Mount Pleasant, South Carolina is $106,216. The median household income for the surrounding county is $70,807 compared to the national median of $69,021. The median age of people living in Mount Pleasant is 41.8 years.
Mount Pleasant Weather
The average high temperature in July is 89.8 degrees, with an average low temperature in January of 39.3 degrees. The average rainfall is approximately 48.3 inches per year, with 0.3 inches of snow per year.
